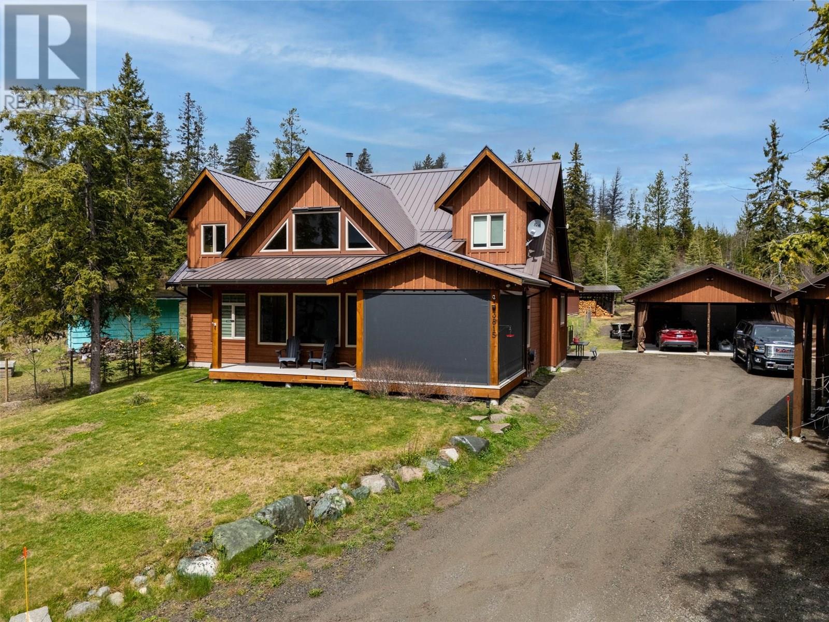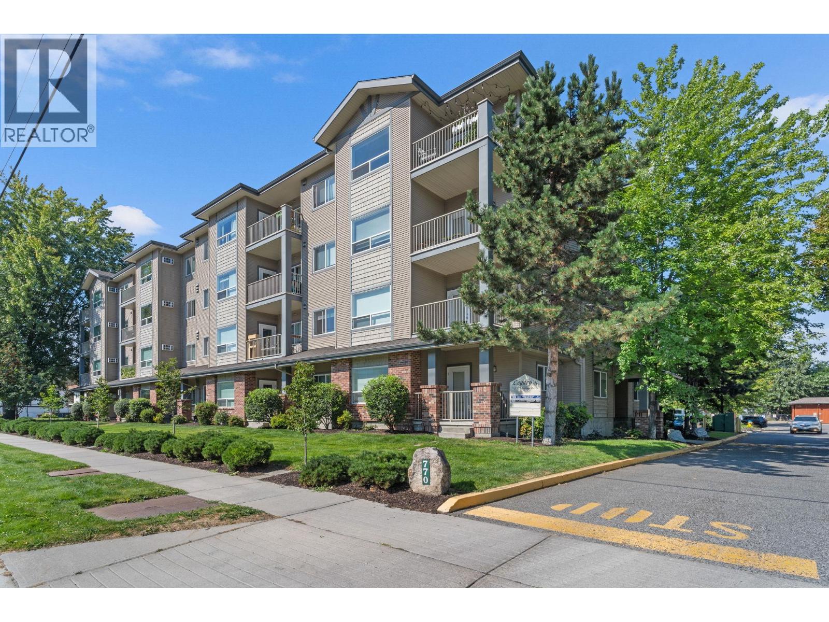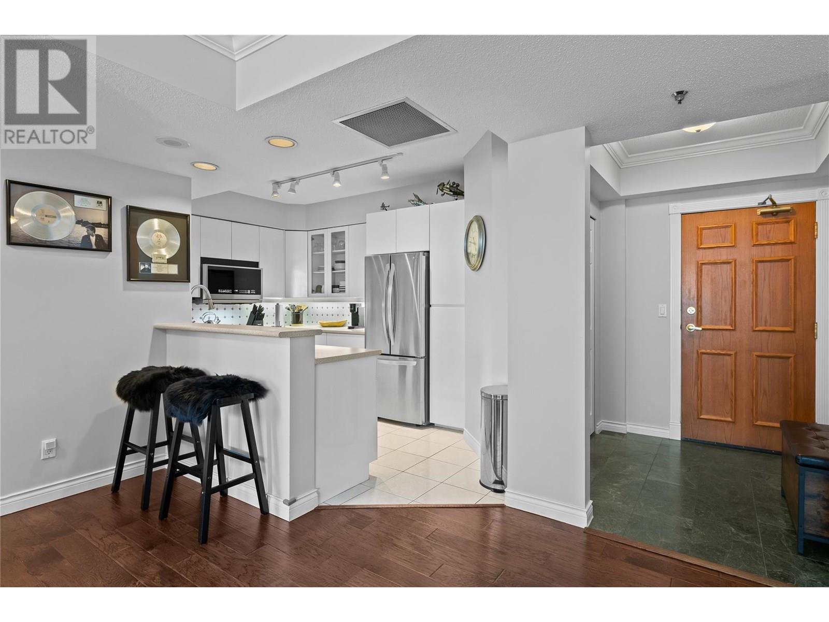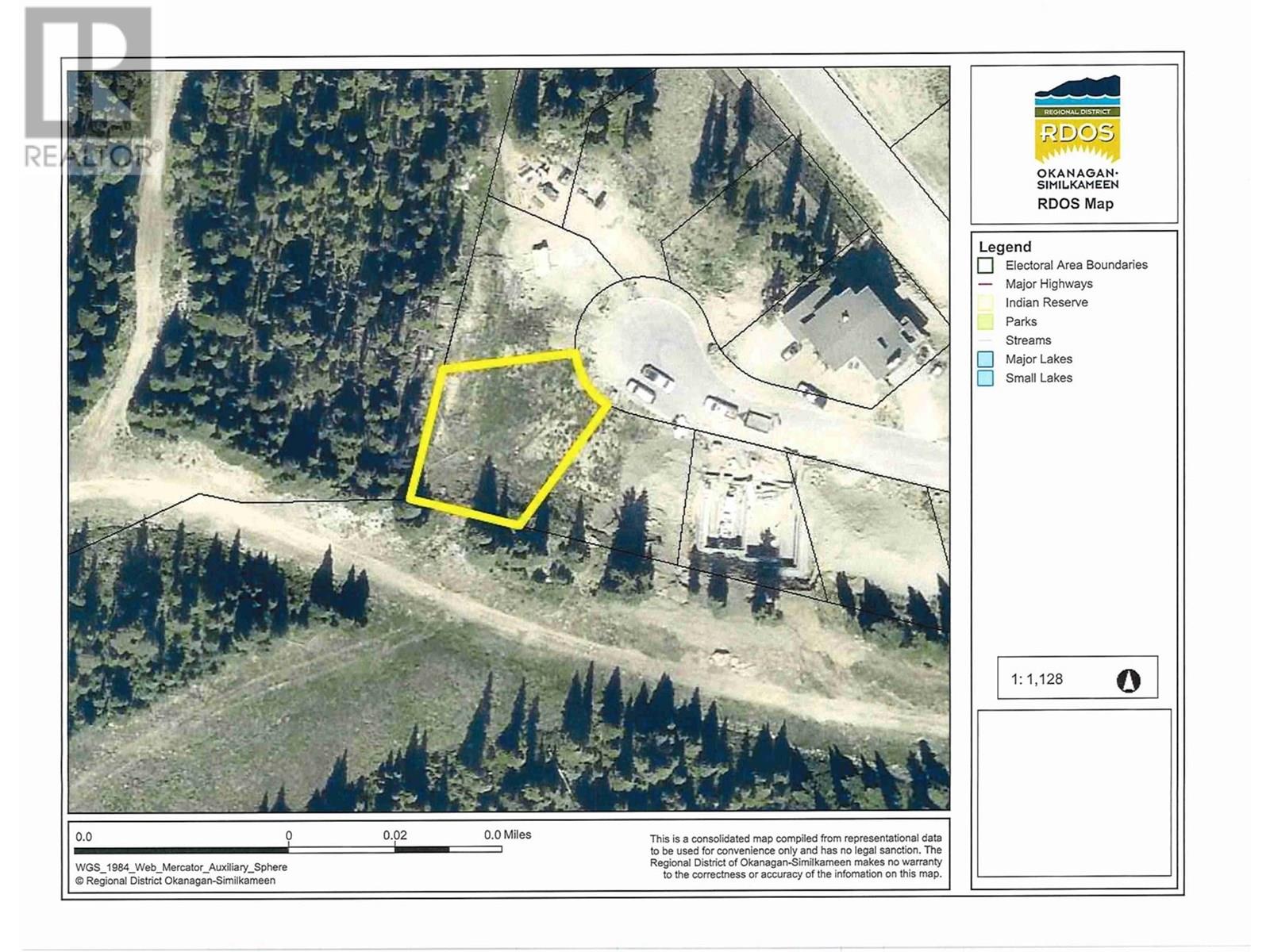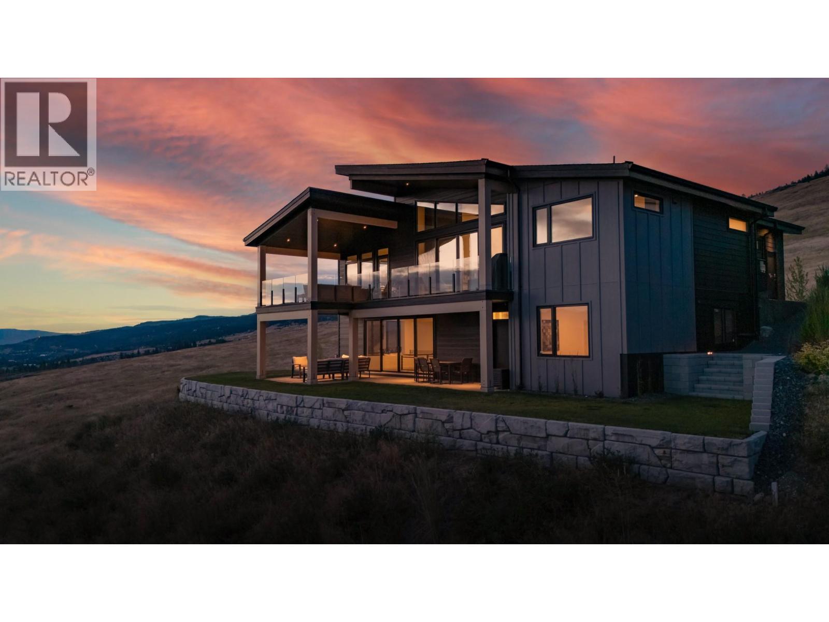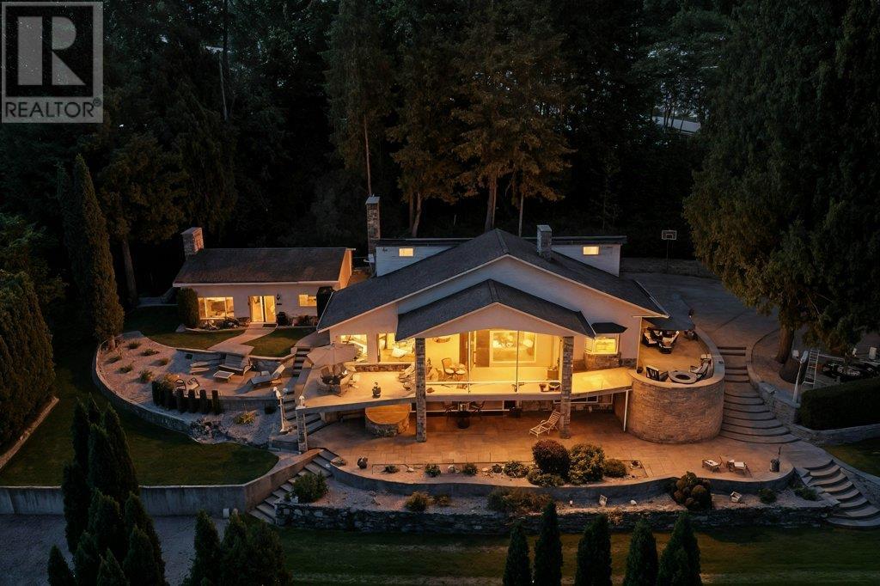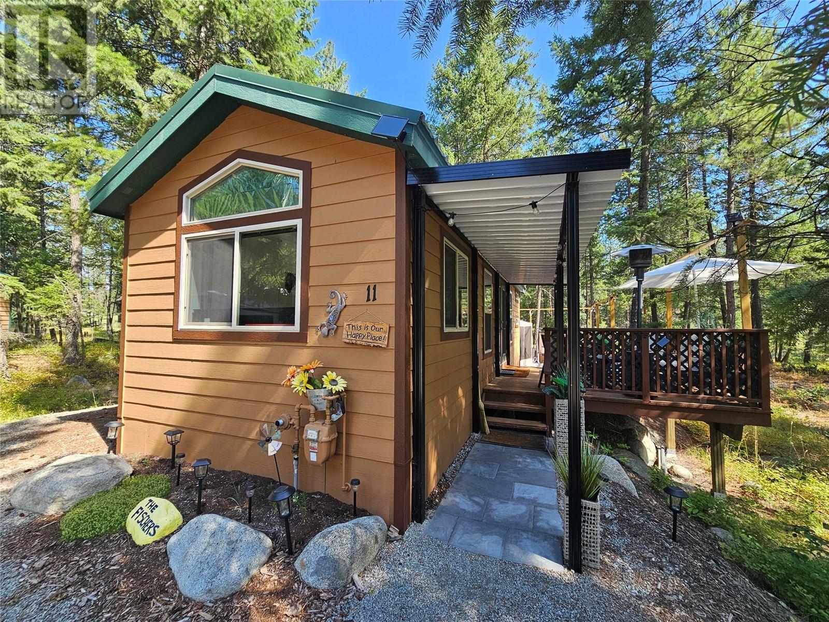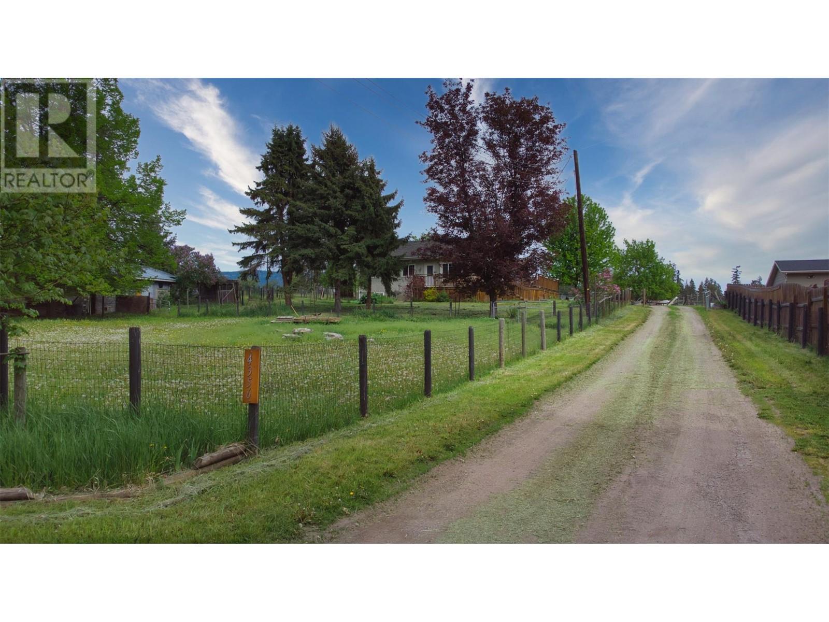3815 Water Street
Kamloops, British Columbia
Stunning Custom Built Lakefront home at Lac Le Jeune on massive 34,000 sq ft double lot (3808 Rainbow)! Wow doesn’t even begin to describe how well thought out, and meticulous this home is. Experience lakefront luxury when you walk into your 9 year old home with expansive main open living, dining and kitchen areas with massive vaulted ceilings, with picturesque view of the lake. Custom kitchen includes walk in pantry, beautiful appliances and large island - perfect for entertaining family and friends, large dining area for hosting holiday meals and beautiful living room with vaulted ceilings and newer wood stove. Main floor primary bedroom with 5 piece dream ensuite with soaker tub, double sinks and 11x5.5 ft walk in closet – perfect for one level living. Upstairs you will find 2 large secondary bedrooms, perfect for larger family or extended guests, an office and rec/games room. Start the day with coffee, or unwind after a long day, on your front deck with expansive lake views and automatic screens. Out back you will find fully fenced yard -great for pets/young kids, a large detached garage w/ attached 2 car carport and woodshed. Includes dock for summer fun, covered RV storage w/ 30 amp and sani dump, 4 ft crawlspace for extra storage, water filters, central vac, electronic blinds, and so much more. Lac Le Jeune has so much to offer with paddleboarding, kayaking, fishing, hunting, snowmobiling. only 25 min from Kamloops, 3 hrs from Van, Incl 3808 Rainbow -19k sq ft lot (id:60329)
Royal LePage Westwin Realty
770 Rutland Road N Unit# 304
Kelowna, British Columbia
Spacious, bright, and move-in ready — this 2 bed, 2 bath condo in the heart of Rutland offers unbeatable value and convenience. Overlooking a peaceful church park, this home provides a quiet setting while being just steps to shops, restaurants, schools, and transit. Inside, you'll find a well-laid-out floor plan with generously sized bedrooms, a full ensuite, and a large living area perfect for relaxing or entertaining. The unit is vacant and ready for quick possession, making it ideal for first-time buyers, downsizers, or investors. Additional features include secure garage parking, same-floor storage, in-suite laundry, and a private balcony with a serene outlook. Whether you're looking for a home or an investment, this condo delivers space, location, and lifestyle — all at an affordable price point. (id:60329)
Royal LePage Kelowna
1152 Sunset Drive Unit# 706
Kelowna, British Columbia
Live the Okanagan lifestyle in this stunning 2-bedroom, 2-bath condo in The Lagoons—a premier waterfront building in the heart of downtown Kelowna. This bright and beautifully maintained home features rich hardwood flooring, a cozy fireplace, and floor-to-ceiling windows that frame breathtaking lake and mountain views. Step out onto your private deck to take it all in, or enjoy the same sweeping vistas from the comfort of your bed in the spacious primary suite, which also offers deck access and a spa-like ensuite with a deep soaker tub. The Lagoons boasts top-tier amenities including an outdoor pool and hot tub, games room with billiards, and a communal BBQ area with covered seating. Whether you're looking for a full-time home, vacation getaway, or investment property—this is an exceptional opportunity in one of Kelowna’s most desirable locations. (id:60329)
RE/MAX Kelowna
185 Snow Mountain Place
Apex Mountain, British Columbia
Build your dream mountain getaway at 185 Snow Mountain Place – one of the premiere lots at Apex Mountain Resort. This is a rare ski-in/ski-out opportunity, allowing you to ski straight from your future cabin to the slopes! Just 35 minutes from Penticton, Apex offers world class skiing, a vibrant village, and year-round outdoor adventure. The build ready lot comes with all underground utilities in place, paved roads, curbs, and storm drainage, and zoned for single family or duplex homes. Located just a short walk from Apex village, the Gunbarrel bar and restaurant, and amenities, this is mountain living at its best. Whether you are looking to build a family retreat or an income generating duplex, this lot offers unmatched value and location. (id:60329)
Royal LePage Locations West
2192 Ryegrass Road
Kelowna, British Columbia
Stunning 2023 custom-built 4 bedroom, 3 bathroom modern home showcasing unobstructed views of Okanagan Lake, City of Kelowna, the valley, surrounding orchards, and Tower Ranch Golf Course. Set on a private 0.62-acre lot in a cul du sac that borders by ALR land with no neighbours on one side. Designed for indoor-outdoor living, the home features soaring ceilings and 16-ft sliding patio doors that frame breathtaking views and take you to the oversized deck. The sleek, modern kitchen with offers premium appliances and cabinetry with and an open layout ideal for entertaining. The luxurious primary bedroom retreat overlooks the Okanagan landscape and includes a spa-inspired ensuite with a curb-less walk-in shower, large walk-in closet, and clean, contemporary finishes. Additional highlights/upgrades include: A pet wash station. Dual-zoned heating and cooling system. Navien tankless hot water. All windows have UV glass protectant. Custom handmade metal stair railing. Pool, hot tub and EV ready. Heated garage with polyguard flooring. And more thoughtful design choices in this home...but too many to mention! (id:60329)
Royal LePage Kelowna
4842 Sunnybrae Canoe Point Road
Tappen, British Columbia
Welcome to your Shuswap dream retreat, an extraordinary lakefront estate situated on 2.13 acres of peaceful, sun drenched land along one of the most sought after stretches of Sunnybrae. This stunning property offers a rare blend of privacy, comfort, and natural beauty in a serene waterfront setting. The contemporary hillside home is a reverse 2 story with a fully finished walkout basement, designed to maximize panoramic lake and mountain views. Large windows, expansive decks, & multiple outdoor living areas, including 3 patios, provide seamless indoor-outdoor living. Thoughtfully landscaped with stonework, mature trees, & terraced walls, the home feels like a private resort. The main level, accessed from the driveway, is the heart of the home. It features granite countertops, a spacious kitchen, open concept living room with f/p, & a generous primary suite with a wood fireplace (not connected), a large ensuite with tub/shower, bidet, & great storage. Upstairs includes bright secondary living area with skylights and 2 beds. The walkout basement adds another bed, full bath with laundry, rec/games room, and wood fireplace with flexible access from inside or outside. A 769 sq.ft. guest house includes its own kitchen, fireplace, bedroom, and baseboard heating, perfect for visitors or extended family. A detached 2 storey shop offers 1,515 sq.ft. of versatile space, while the attached workshop (28' x 46'9"") adds even more functionality. A detached garage provides more parking. Lakeside, enjoy a sandy beach, dock, swim platform, buoy, newer retaining wall, lakeside fire pit, & hot tub for evenings under the stars. Located minutes from Herald Park, Margaret Falls, & Sunnybrae Winery, a short drive to Blind Bay, Salmon Arm, this exceptional property offers yr round comfort in a tranquil, private setting. Don’t miss the chance to make this one of a kind estate your legacy on Shuswap Lake. (id:60329)
Coldwell Banker Executives Realty
4835 Paradise Valley Drive Unit# 11
Peachland, British Columbia
This charming 2-bedroom cottage is tucked away in a peaceful, forested resort community in upper Peachland's Trepanier Bench. Perfect for outdoor enthusiasts, it’s just minutes from Okanagan Lake, hiking, golfing, shopping, and more. Fully renovated in 2024, including the electrical and plumbing, this unit features a vaulted-ceiling primary bedroom with large windows and a second bedroom with a bunk style bed. The kitchen offers new stainless steel appliances including a gas range, microwave, and dishwasher. A new in-suite washer adds convenience. The cozy living room includes a pull-out sofa bed, and French doors leading to a private deck with sun and shade for relaxing or entertaining. The unit includes a storage shed, renovated in 2024, that could be insulated and finished to be converted into an additional camping style bedroom. Fully skirted and insulated, the home is ready for year-round use, with rodent protection and easy winterization as well as natural gas hookups. Powered by a 50-amp service, wired for cable, phone, and internet, and includes A/C. There is parking for three vehicles, and optional resort mailbox service. With access to a private community pool that will be constructed new May 2026, and set on 10 acres of natural beauty, this cabin offers the ideal blend of comfort, convenience, and outdoor adventure. Perfect as a vacation getaway, year-round home, or investment property. (id:60329)
Oakwyn Realty Okanagan-Letnick Estates
650 Harrington Road Unit# 96
Kamloops, British Columbia
Priced to Sell by original owner! Welcome to West Pine Villas - one of Kamloops' premier gated communities for all ages! This quiet, well-maintained, single-level home features 2 bedrooms, 2 bathrooms, and 1,553 sq.ft. of spacious living with vaulted ceilings. The bright eating nook overlooks the front courtyard, while the primary bedroom offers its own private patio, walk-in closet, and ensuite bathroom. Recent upgrades include: Kitchen: Laminate flooring with subfloor, quartz countertops, garburator (2025), and updated appliances Bathrooms: New faucets in both bathrooms (2025), grab bars, and a spacious walk-in shower in the second bathroom (2020) Mechanical: New BRYANT furnace and A/C (2023) Garage: Newly painted double garage. Enjoy privacy and nature with a sunny rear patio backing onto green space and West Pines Park. Walking distance to Save-On Foods and Pharmacy, Home Hardware, BC Liquor Store, and the Dunes Golf Course. Nearby to the Westsyde Pool and Fitness Centre, the Grasslands Regional Park hiking trails, and the Riverside Bike Trail that connects to downtown Kamloops. BC Transit bus stop is conveniently located in front of the complex gate. Immediate possession available. This move-in-ready home just needs a few minor cosmetic updates - enjoy comfortable, carefree living today! (id:60329)
RE/MAX Real Estate (Kamloops)
8330 22nd Avenue
Osoyoos, British Columbia
LAKELOVERS WELCOME! Custom waterfront home on quite cul-de-sac. Open living design. Gourmet kitchen, granite counters, 2 ovens, prep sink in magnificent island with plenty of seating around to enjoy your guests while cooking with the picture perfect lake background. Huge walk-in pantry. Designed for ultimate lakeviews & privacy. Tile and hardwood flooring. Lower level has roughed in room for home theatre, gym or games room, get creative. Full 2 bedroom in-law suite(unauthorized) in lower walk out basement. you'll also find a private studio recroom area here. Spacious and pampering primary bedroom with 3 sided fireplace, and soaker tub overlooking the lake & private deck perfect spot to watch the night sky. Mainfloor deck is large enough to host the largest family & overlooks the inground pool. Lower deck is poolside and offers shade on those extra hot summer days. Pool has slide & outdoor shower plumbed hot and cold! Special features of this home are multi-zoned in-floor heating, tile flooring, amazing natural light provided by the central architectural feature skylight & fire suppression sprinklers throughout, new roof in 2024, new rooftop air-conditioner in 2023, new deck surfacing in 2020, 3 gas f/p and complete with double car garage. This private Lakefront home will not disappoint and is a must see. A great multi-generational/ family home Book your private viewing today. Measurements should be verified if important. Seller is a licensed REALTOR. (id:60329)
RE/MAX Realty Solutions
2210 Horizon Drive Unit# 13
West Kelowna, British Columbia
Welcome to Horizon Lane, one of the most affordable homes in West Kelowna, just minutes from downtown, shopping, schools, parks, and walking trails. This spacious 4-bedroom, 2.5-bathroom home spans over 2270 sq. ft. with a practical 4-level split design. The upper level features 3 generously sized bedrooms, including the master with a walk-in closet and a 3-piece en-suite. The main floor boasts a welcoming foyer, a bright living room, a dining area, and a newly renovated kitchen with ample cupboard space and stainless steel appliances. A few steps down, you'll find a laundry room and family room, along with a 2-piece powder room and access to the backyard. The lower level offers a 4th bedroom with a large walk-in closet and a study area. Horizon Lane’s small $185/month strata fee covers maintenance of the clubhouse, sports field, playground, and common areas, including sidewalks, streets, and lanes. (id:60329)
Chamberlain Property Group
1474 Rose Meadow Drive
West Kelowna, British Columbia
Bright and versatile 3-bed, 2-bath home in West Kelowna’s desirable Rose Valley. Offering 2,213 sqft of flexible living space, the main floor features vaulted ceilings, laminate flooring, large windows, and a cozy gas fireplace. The kitchen is equipped with granite counters, stainless appliances, island seating, and a sunny dining nook. The main-floor primary bedroom offers ensuite-style access to the main bath, with a second bedroom on the same floor. Downstairs, a spacious rec room, third bedroom with bath, laundry, and 359 sqft of unfinished area offer plenty of opportunity—add a suite, media room, or more. Updates include new appliances, carpet, paint, fire alarms, and a low-maintenance pollinator garden. Enjoy RV parking, the gas BBQ hookup on the deck and mature trees in the private yard. Steps to Mar Jok Elementary, parks, trails, and the Rose Valley pool & tennis courts (membership opportunity available), playing fields, playgrounds and parks. Just minutes to beaches, amenities, shopping, and dining in both Kelowna and West Kelowna. A prime opportunity in a coveted community! (id:60329)
RE/MAX Kelowna
4356 Highland Park Road
Armstrong, British Columbia
Opportunity knocks! This SPECTACULAR 9.89 acre property is looking for a new owner. One of the nicest pieces of flat land just 5 minutes to town! This A2 zoned property offers so much potential, with a large hay field in the back, barn and several outbuildings with fenced grazing pastures in the front and a sturdy, reliable farm house with amazing views from the front and side wrapped patio. Kick back and soak in the sun on this spacious outdoor patio with plenty of space to entertain the entire neighbourhood. This is an impressive hobby farm set-up, ready to go in any direction but currently used for goats and chickens. The location cannot be beat, just minutes to all amenities in Armstrong, and water supplied by the Township so no worries about the inconsistencies of a well. The house is a very well built home that needs some updates, but has solid bones! The home offers 3 beds and a full bath upstairs, with an additional bedroom downstairs along with rec room, cold storage and utility rooms spanning over 2,200 sq ft. There are options to add a 2nd or even 3rd bathroom to the home for the creative homeowner. Plenty of space to bring your own ideas! There is a 1 car detached garage, with bonus storage beside as well as small workshop. Do not miss this one! (id:60329)
Royal LePage Downtown Realty
