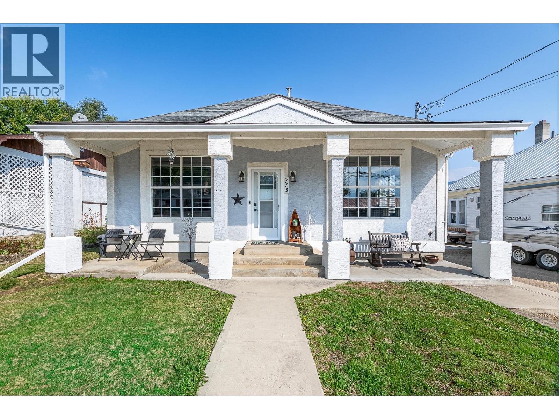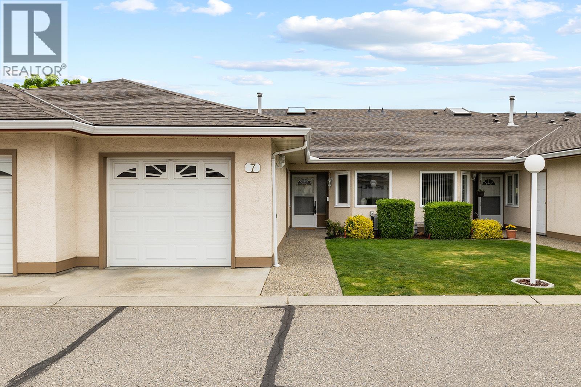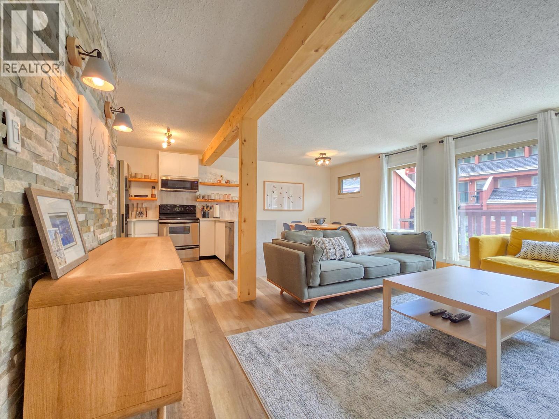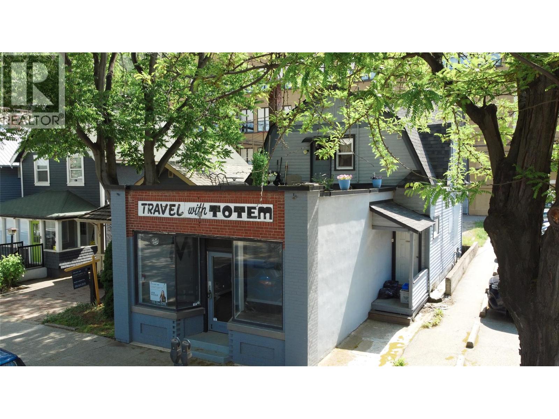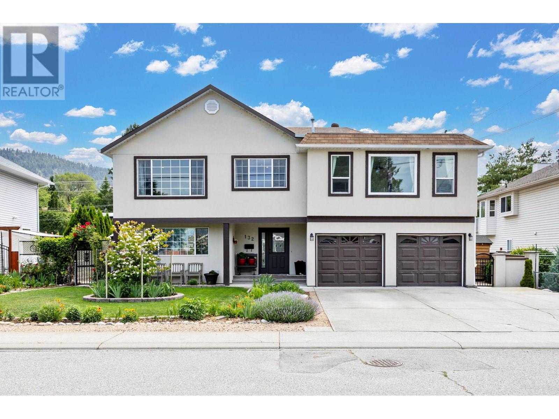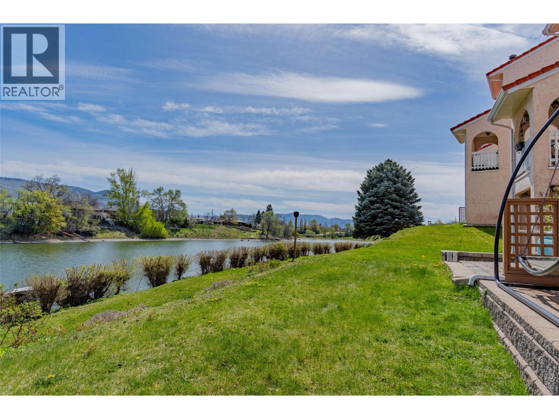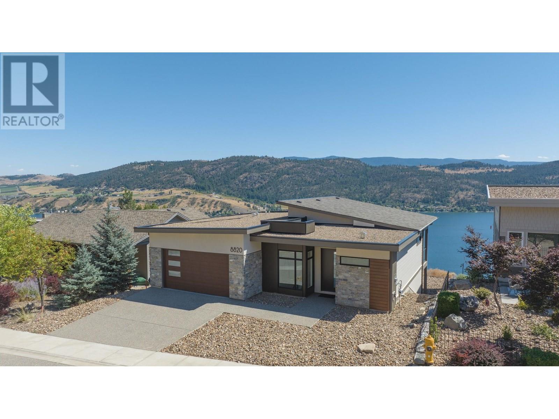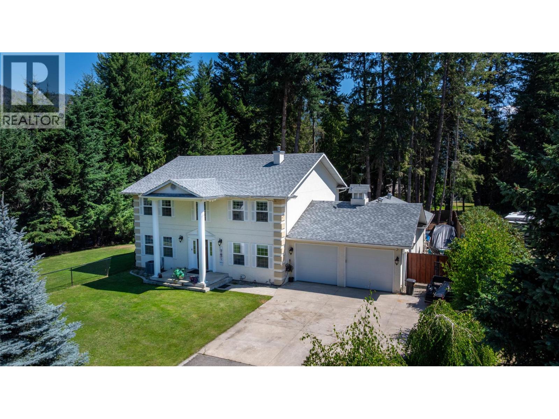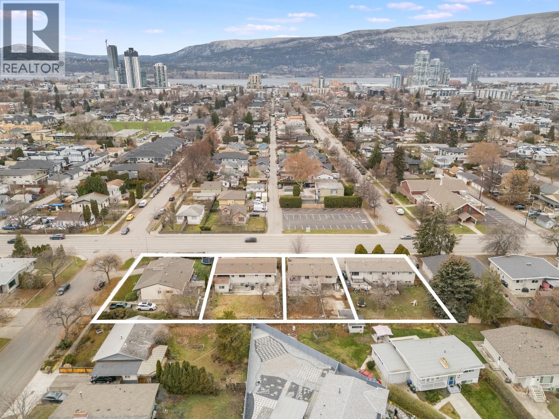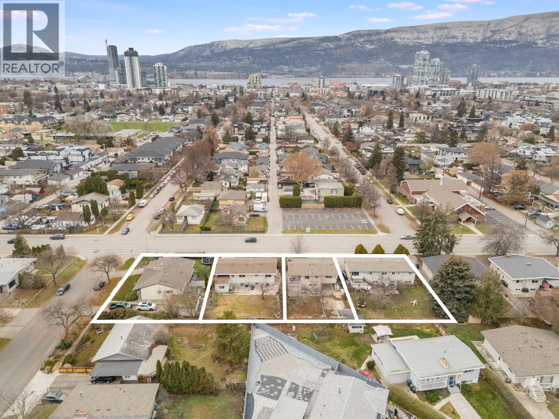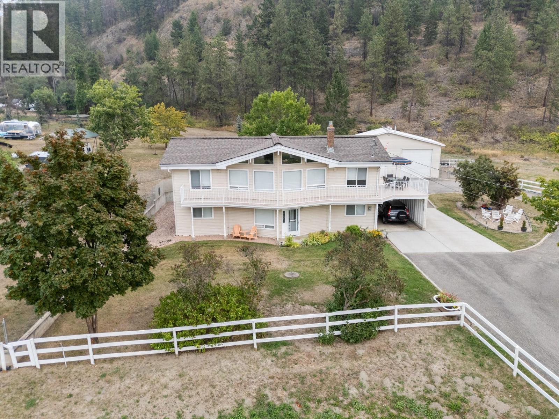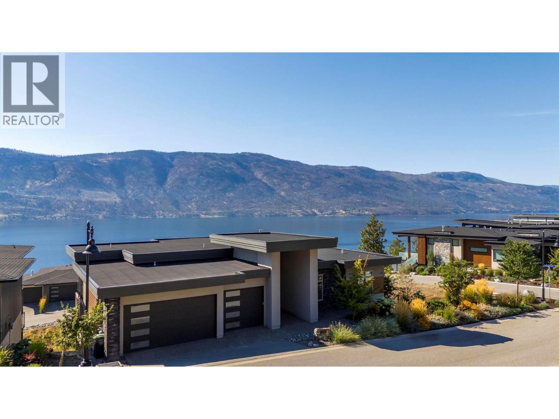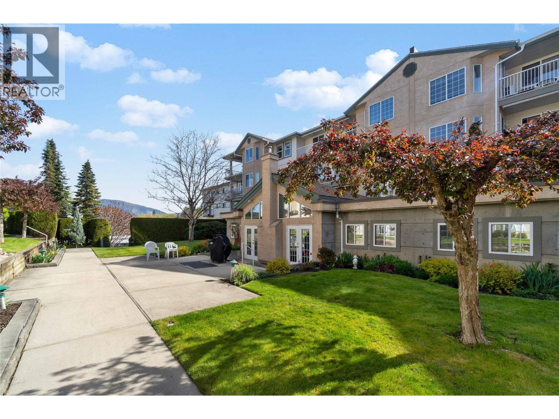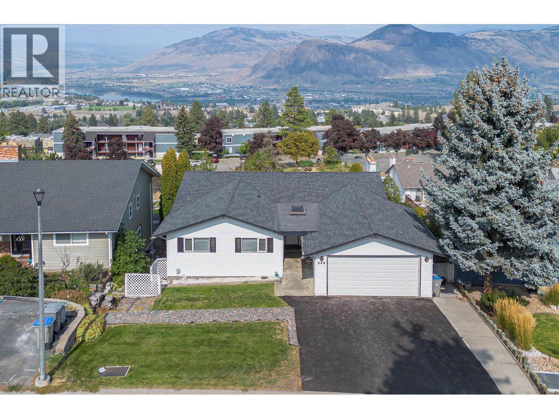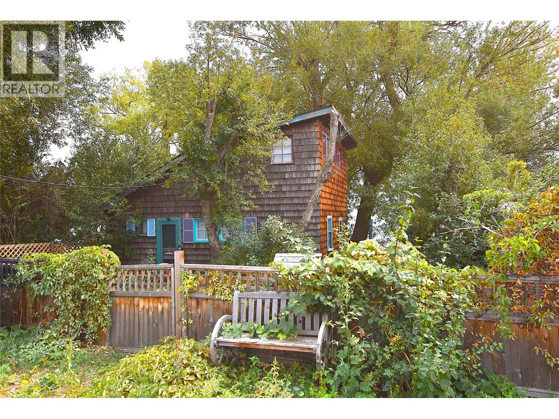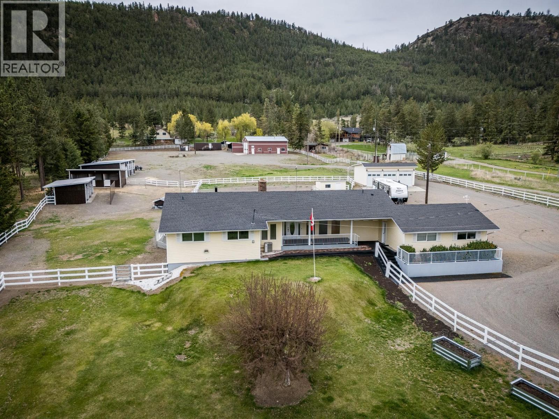13415 Westkal Road
Coldstream, British Columbia
Stunning home in an unbeatable location – on sought-after Westkal Road! This half duplex is currently fully tenanted, generating over $3,000 a month in rental income with a 3-bed main home upstairs & a self-contained 1-bed suite downstairs. The upper level features a bright, contemporary space with breathtaking Kal Lake views, granite countertops, stainless appliances, skylights in both bathrooms, 10’ ceilings, & a generous deck to soak in the scenery. The lower suite has its own private entrance, making it ideal as a mortgage helper, long-term rental, or for extended family. Built in 2016, this home includes an oversized double garage with extra storage, a shaded private backyard, & quality construction throughout. Whether you continue to enjoy the reliable rental income or choose to make it your own lakeside retreat, the possibilities here are endless. This is a non-conforming strata with no monthly fees, bylaws, or common property. Insurance is shared between the two sides, & each enjoys its own driveway & backyard. Nestled in the heart of Coldstream’s most desirable area, you’ll enjoy direct access to the rail trail, & you’re only steps from Pumphouse Beach, minutes from Kal Beach & Okanagan College. Families will appreciate the proximity to excellent schools. This property offers all the perks of lakefront living without the maintenance! Learn more about this fantastic Coldstream property on our website. Ready to take a closer look? Schedule your private showing today! (id:60329)
O'keefe 3 Percent Realty Inc.
715 Hubert Avenue
Enderby, British Columbia
Step into charm and character with this delightful 2-bedroom, 1.5-bathroom home, perfectly situated in the heart of Enderby. Originally built in 1910, this well-maintained home showcases timeless appeal with its beautiful columned front porch, while offering modern comforts inside. The open kitchen and dining area feature a gas range, built-in dishwasher, and plenty of space for everyday living or entertaining. Recent updates include a remodeled main bathroom and fresh paint throughout, ensuring a move-in-ready experience. Outdoors, enjoy a private backyard retreat with a covered deck, tiki bar/shed, and raised garden beds—perfect for relaxing or entertaining friends. A detached garage/workshop with power, plus RV parking, adds excellent functionality. This charming property combines historic character with thoughtful updates, creating an inviting place to call home in a prime Enderby location. (id:60329)
Coldwell Banker Executives (Enderby)
8660 Riverside Drive
Grand Forks, British Columbia
Your own private beach. Amazing riverfront view home in Grand Forks' executive River Meadows subdivision. Built in 2019. 3 master suites with their own 5 pc. bathrooms and walk-in closets. 5 bath immaculate custom-built home. Upstairs office/den could be 2nd upstairs bedroom. Bedrooms have own ensuite + walk-in closet. Heated triple garage. Home is over 4000 sq ft. finished. Property is .363 acre + has RV site with hook-ups. High quality finishes includes leathered granite throughout. Large kitchen c/w butler pantry. The large master bedroom features a large ensuite bathroom and large daylight walk-in closet. Other bedrooms have ensuite bathrooms + walk-in closets. Main floor laundry/mudroom off garages entrance. Heated triple garage. In-floor heat in basement + garage floors. On-demand water system. Xeriscaping yard for low maintenance. Location, location, location ? executive riverfront. 2 large backyard decks for relaxing or entertaining guests. Short walk to downtown, city park, recreation, sandy swimming holes, city walking trails + even pickle ball courts. (id:60329)
Grand Forks Realty Ltd
1874 Parkview Crescent Unit# 7
Kelowna, British Columbia
With an AMAZING LOCATION, discover comfort and convenience in this bright and spacious 3-bedroom + den, 3-bathroom townhome, perfectly nestled in a quiet, well-kept 55+ community in the heart of Kelowna. The main floor offers a thoughtful layout with a light-filled entrance with a gorgeous skylight, a primary bedroom featuring a private ensuite with an accessible WALK IIN TUB & expansive dual vanity. A second bedroom, and an additional full bathroom on your main level is perfect for convenience. Cozy up in your living room with a gas fireplace & enjoy a seamless flow into both the dining room and kitchen that has been opened up to create a space that is perfect for gathering and savouring company. The kitchen is adorned with granite countertops, bright white cabinetry, whirlpool appliances and a newer stove. Downstairs, you’ll find a versatile rec room, a third full bath, and laundry area—ideal for guests or hobbies. Enjoy the ease of an attached single-car garage and low-maintenance living. Just minutes from shopping, parks, medical offices, and transit, this home offers the perfect blend of comfort, location, and lifestyle. Furnace 2016. AC 2018. HWT 2021. Electrolux 2019. (ages are approx) 1 cat or dog allowed (max 15” at shoulder and 25lbs) (id:60329)
Oakwyn Realty Okanagan
2030 Panorama Drive Unit# 323
Panorama, British Columbia
MOUNTAIN MAGIC! Rediscover Panorama with this gorgeous like new ""2 bedroom"" plus ""loft"" Horsethief townhouse! One of the biggest floor plans (lots of room to sleep the crew and tones of storage), one of the best locations (steps to the 'people mover gondola', close to Toby Chair, and in the centre plaza, off the road and close to hut tubs), and one of the best renos! (tastefully modern but with perfect rustic touches). Compare to more expensive larger townhouse options and the value of this offering becomes apparent. Skip the hassle of a major renovation and enjoy this beauty! Whether it is the in-suite laundry (combo washer/ventless dryer), recently replaced south facing deck, or the wood burning fireplace- it's time to relax after a day of playing in the mountains, enjoy good times with good people! Also the potential to generate some serious short term rental revenue (if you are into that kind of thing). No GST, being sold mostly furnished. Grab the bikes, grab the skis and start making mountain memories this summer and plan for the best ski season yet- but don't miss out on this one! (id:60329)
Mountain Town Properties Ltd.
1560 Bay Avenue
Trail, British Columbia
Do you want to own a boutique office space in a prime location? And live upstairs in a cute bachelor suite with off street parking for 4 vehicles? Then this property is for you! The 850 sqft commercial space has just gone through over $100,000 in extensive and strategic renovations. The glass throughout allows natural light to flow all the way through both offices. There's a new kitchen and the full bathroom is perfect for being on the go so you can get your workout in and get ready for your work day! Run your business on the main level and enjoy easy living in the bachelor suite upstairs, plus there's a 16x22 walk out roof deck that overlooks the city. Downstairs has plenty of room for storage and mechanically has had wiring, plumbing and main sewer line upgrades. This gives big city feeling in a small town. Quick possession available! (id:60329)
Century 21 Kootenay Homes (2018) Ltd
1682 Circle Road
Castlegar, British Columbia
1682 Circle Road, Castlegar, BC Discover 5.5 acres of endless potential just 3 minutes from downtown Castlegar! With direct access off Highway 3 and 350 amps of power already in place, this property is perfectly suited for future development, recreational use, or your dream rural retreat. Whether you’re planning to build your forever home, design a private getaway, or invest in land with incredible opportunity, this location offers the best of both worlds—peaceful countryside living with the convenience of town only moments away. Motivated seller! Open to offers. Come view the property today! (id:60329)
Coldwell Banker Executives Realty
132 Vancouver Place
Penticton, British Columbia
Spacious 5-bedroom, 4-bathroom home in a prime Penticton location with a large 2-bedroom in-law suite that can be used as a mortgage helper or as a profitable Airbnb. Energy-efficient natural gas furnace and hot water tank replaced in 2019. Features include central vacuum, 2 gas fireplaces, 2 natural gas BBQ hookups, and 2 wired outbuildings that are nice enough to rent as extra rooms. New 30-year roof installed in 2012. Major renovations in 2010 with full geotechnical and structural engineer involvement. Upstairs boasts new vinyl plank flooring and a luxurious ensuite with heated floors. Fantastic location just steps from the KVR Trail and close to schools, shops, and all amenities Penticton has to offer. Ideal for families or investors — move-in ready with excellent income potential! (id:60329)
Coldwell Banker Executives Realty
1057 Frost Road Unit# 217
Kelowna, British Columbia
**Ascent-Exclusive 2.99% MORTGAGE RATE Incentive On Now** (conditions apply). Ascent - Brand new, Move-In-Ready Condos in Kelowna's Upper Mission. Discover Kelowna's Best-selling, best-value condos where size matters, and you get more of it. This second-floor PINOT is a spacious and bright 3-bedroom 2 bathroom condo. The huge extended balcony in #217 is perfect for relaxing or dining outdoors. The primary bedroom and ensuite are spacious, and the additional two bedrooms and second bathroom are tucked away down a hall for privacy. Plus, 2 Parking Spaces, and the large laundry room doubles as extra storage. Living at Ascent means enjoying access to the Ascent Community Building, complete with a gym, games area, kitchen, and more. Located in the Upper Mission, Ascent is just steps from Mission Village at The Ponds, with public transit, hiking and biking trails, wineries, and beaches all just minutes away. Built by Highstreet, this Carbon-Free Home comes with double warranty, meets the highest BC Energy Step Code standards, and features built-in leak detection for added peace of mind. Plus, it’s PTT-exempt for extra savings! *Eligible for Property Transfer Tax Exemption* (save up to approx. $11,298 on this home). *Plus new gov’t GST Rebate for first time home buyers (save up to approx. $33,245 on this home)* (*conditions apply). Photos are of a similar home; some features may vary. Join Us For The New Home Buyer Event on Oct. 1 at 6pm. Brand New Presentation Centre & Showhome Open This Week Sat & Sun 12-3pm at 105-1111 Frost Rd. (id:60329)
RE/MAX Kelowna
8029 Vedette Drive
Osoyoos, British Columbia
Dream of living on Okanagan waterfront? Now is your chance! Located on Peanut Lake, just minutes walk to downtown and Osoyoos Lake. 3 floors of living space, lake views; 2 patios, abundance of natural light, and a full walk-out basement. The home has been fully renovated including the kitchen, 3 bathrooms, quartz countertops, hardwood floors, appliances, AC, windows furnace and more! Enjoy gorgeous lake and mountain views from your upper and lower living rooms, two patios, and master bedroom. You can't beat the views and located only minutes from town and all amenities. Bonus- Enjoy your extended lakeside patio, additional basement window and private fenced in front yard; perfect for a small garden, bbq and patio set. This home has it all! *Rentals allowed, no age restrictions and low strata fee* * All measurements are approximate, if important buyer to verify* (id:60329)
Century 21 Amos Realty
1057 Frost Road Unit# 203
Kelowna, British Columbia
**Ascent-Exclusive 2.99% MORTGAGE RATE Incentive On Now** (conditions apply). Huge Deck. Huge Home. Huge Value. Great Price. Size Matters at Ascent and at approx. 662 sqft this second floor one-bedroom condo is incredibly spacious and offers unbeatable value. The oversized deck offers an additional approx. 198 sqft of outdoor living space. Incredibly spacious floorplan. Brand New, Move-In-Ready, Contemporary Finishes-This is the one-bedroom Kelowna condo you’ve been searching for. Other features include stainless steel appliances, quartz countertops, and an oversized laundry room with energy-star-rated appliances, your own parking spot, and ample storage space. You’re steps from Ascent’s Community Building featuring a gym, games area, kitchen, plenty of space for relaxing or hosting, a patio, and more. You’re also steps away from Mission Village at The Ponds (Save On Foods, Shoppers, Starbucks, Banks, Fitness, and other shops and services) and minutes from public transit, hiking and biking trails, wineries, and the beach. Built by Highstreet, this Carbon-Free Home comes with double warranty and meets the highest BC Energy Step Code standards. It also features built-in leak detection for peace of mind. *Eligible for Property Transfer Tax Exemption* (save up to approx. $6,298 on this home). *Plus new gov’t GST Rebate for first time home buyers (save up to approx. $20,745 on this home)* (*conditions apply) Photos are of a similar home; some features may vary. Size Matters. See how we compare. Join Us For The New Home Buyer Event on Oct. 1 at 6pm. Presentation Centre & Showhome Open This Week Sat & Sun 12-3pm. (id:60329)
RE/MAX Kelowna
1057 Frost Road Unit# 215
Kelowna, British Columbia
**Ascent-Exclusive 2.99% MORTGAGE RATE Incentive On Now** (conditions apply). Huge Deck. Huge Home. Huge Value. Great Price. Size Matters at Ascent and at approx. 661 sqft this second floor one-bedroom condo is incredibly spacious and offers unbeatable value. The oversized deck offers an additional approx. 198 sqft of outdoor living space. Incredibly spacious floorplan. Brand New, Move-In-Ready, Contemporary Finishes- This is the one-bedroom Kelowna condo you’ve been searching for. Other features include stainless steel appliances, quartz countertops, and an oversized laundry room with energy-star-rated appliances, your own parking spot, and ample storage space. You’re steps from Ascent’s Community Building featuring a gym, games area, kitchen, plenty of space for relaxing or hosting, a patio, and more. You’re also steps away from Mission Village at The Ponds (Save On Foods, Shoppers, Starbucks, Banks, Fitness, and other shops and services) and minutes from public transit, hiking and biking trails, wineries, and the beach. Built by Highstreet, this Carbon-Free Home comes with double warranty and meets the highest BC Energy Step Code standards. It also features built-in leak detection for peace of mind. *Eligible for Property Transfer Tax Exemption* (save up to approx. $5,898 on this home). *Plus new gov’t GST Rebate for first time home buyers (save up to approx. $19,745 on this home)* (*conditions apply) Photos are of a similar home; some features may vary. Size Matters. See how we compare. Join Us For The New Home Buyer Event on Oct. 1 at 6pm. Presentation Centre & Showhome Open This Week Sat & Sun 12-3pm. (id:60329)
RE/MAX Kelowna
8820 Oxford Road
Vernon, British Columbia
Views, views, views! Welcome to your serene escape! This breathtaking property offers unparalleled lake views and presents a perfect blend of luxury, comfort, and nature. Nestled in a tranquil neighbourhood, this home is ideal for those seeking a peaceful lifestyle while still enjoying easy access to local amenities. Step outside to your expansive deck/patio, where you can unwind with a morning coffee or host summer barbecues overlooking the pristine water. The master suite is a true oasis, complete with stunning lake views, a walk-in closet, and a spa-like en-suite bath. Additional bedrooms are spacious and inviting, perfect for family or guests. The open-concept living and dining area is perfect for entertaining, with ample space for family gatherings or cozy nights in. The elegant fireplace adds warmth and charm to the atmosphere. Don’t miss this opportunity to own a slice of paradise in this modern masterpiece with captivating lake views! Schedule your private tour today and experience the beauty of lakeside living for yourself in a brand new home! Contact us for more details! (id:60329)
Royal LePage Downtown Realty
2836 Marine Drive
Blind Bay, British Columbia
This stately home in Blind Bay, BC isn’t just a house... it’s a lifestyle choice. Let’s break it down: LEVEL driveway and lot — Because climbing hills in loafers is for chumps, ROOM FOR GUESTS — So many guests. You’ll need name tags, RV & BOAT PARKING — That’s right. Bring the yacht and the Winnebago. This Colonial 2-story masterpiece was built in 1996 — but don’t let her age fool you. She’s timeless. Like leather-bound books and rich mahogany. Now, the POOL. Oh yes, there’s a sparkling, in-ground beauty right out back. Just imagine sipping something cold poolside while you compliment your own good taste. And the garage? It’s almost 50 feet long on one side. You could fit three cars, and still have room for a doghouse. Inside, we’re talking: Granite kitchen so shiny you’ll need sunglasses, A generous family room perfect for casual lounging, An intimate dining area, an extra bedroom or office — for working, napping, or admiring your own reflection. Upstairs? You ascend a stately staircase to 3 bedrooms and 2 bathrooms. And the primary suite? My dear, it’s enormous. We’re talking walk-in closet of legendary proportions, and a 5 piece bathroom with clawfoot tub. You’ll lose yourself in it — literally. Add in natural gas, a community water supply, recent septic system, and low taxes — and you’ve got yourself one stress-free, high-class ticket to homeownership. So don’t just stand there reading. Be bold. Be legendary. Buy this home. (id:60329)
Real Broker B.c. Ltd
1057 Frost Road Unit# 218
Kelowna, British Columbia
**Ascent-Exclusive 2.99% MORTGAGE RATE Incentive On Now** (conditions apply). Ascent - Brand New, Move-In-Ready Condos in Kelowna's Upper Mission. Discover Kelowna's best-selling, best-value condos where size matters, and you get more of it. #218 is a Contemporary and Stylish Merlot plan, and features an open floorplan, quartz countertops and stainless steel appliances. 2 Bedrooms are located on opposite sides of the living area, providing excellent privacy. The foyer is spacious with a nook suitable for a desk. Enjoy the outdoors with a nice-sized balcony off the living room, and 2 Parking spots. Size Matters and Ascent offers more. This 2-bedroom condo is approx 1,018 sqft. Plus, living at Alpha at Ascent means access to the Ascent Community Building, featuring a gym, games area, kitchen, patio, and more. Located in Upper Mission, you’re just steps from Mission Village at The Ponds where you'll enjoy Save On Foods, Shopper's Drug Mart, a Starbucks and various other services and businesses. Built by Highstreet, this Carbon-Free Home is eligible for PTT-exemption*, and comes with double warranty. *Eligible for Property Transfer Tax Exemption* (save up to approx. $9,198 on this home). *Plus new gov’t GST Rebate for first time home buyers (save up to approx. $27,995 on this home)* (*conditions apply). Photos are of a similar home; some features may vary. Join Us For The New Home Buyer Event on Oct. 1 at 6pm. Presentation Centre & Showhome Open This Week Sat & Sun 12-3pm. (id:60329)
RE/MAX Kelowna
1395 Gordon Drive
Kelowna, British Columbia
Attention Developers big and small: This rare and unparalleled offering, straddling the line between the North end of Kelowna and Glenmore, presents a 3 or 4-lot land assembly with up to a remarkable 190 feet of prime frontage along a Transit Supportive Corridor. The MF3 zoning allows for enhanced density potential, with an architect's projection show the possible development of between 85-95 units, with a mix of 1 and 2 bedroom apartments and townhomes - Perfect to maximize sales or rentability! Key Features: • Strategic Location: Situated in a very unique location, this assembly enjoys unmatched proximity to transit, amenities, and Kelowna’s downtown core. • Dual Street Access: Enhanced functionality with two street frontages, providing superior site flexibility and improved parking solutions for developments • Density Advantage: Transit corridor designation boosts development potential, positioning this property as a cornerstone for high-demand projects • Exclusive Opportunity: As the sole assembly opportunity in this coveted area, this property offers a competitive edge for forward-thinking developers • Expansion Potential: Additional lots have suggested they would join the assembly for even more density and additional street access This offering is strictly for qualified developers who understand the potential of this development. For further details and confidential discussions, contact your agent. Don’t miss your chance to shape the future of Kelowna’s North End. (id:60329)
Vantage West Realty Inc.
1387 Gordon Drive
Kelowna, British Columbia
Attention Developers big and small: This rare and unparalleled offering, straddling the line between the North end of Kelowna and Glenmore, presents a 3 or 4-lot land assembly with up to a remarkable 190 feet of prime frontage along a Transit Supportive Corridor. The MF3 zoning allows for enhanced density potential, with an architect's projection show the possible development of between 85-95 units, with a mix of 1 and 2 bedroom apartments and townhomes - Perfect to maximize sales or rentability! Key Features: • Strategic Location: Situated in a very unique location, this assembly enjoys unmatched proximity to transit, amenities, and Kelowna’s downtown core. • Dual Street Access: Enhanced functionality with two street frontages, providing superior site flexibility and improved parking solutions for developments • Density Advantage: Transit corridor designation boosts development potential, positioning this property as a cornerstone for high-demand projects • Exclusive Opportunity: As the sole assembly opportunity in this coveted area, this property offers a competitive edge for forward-thinking developers • Expansion Potential: Additional lots have suggested they would join the assembly for even more density and additional street access This offering is strictly for qualified developers who understand the potential of this development. For further details and confidential discussions, contact your agent. Don’t miss your chance to shape the future of Kelowna’s North End. (id:60329)
Vantage West Realty Inc.
535 Curtis Road
Kelowna, British Columbia
Welcome to your North Glenmore sanctuary—where warmth, charm, and functionality come together on a beautiful 2-acre property. This inviting two-storey home exudes character with soaring wood-beamed vaulted ceilings and a cozy gas fireplace for those crisp autumn days. The updated custom kitchen and luxurious ensuite add a modern touch, while 4 bedrooms, 2.5 baths, and over 2,500 sq. ft. of thoughtfully designed living space make this home truly shine. Oversized windows not only flood the space with natural light but also frame stunning mountain views you can enjoy from inside. Step outside to take in the same breathtaking views from two decks, or explore the partially fenced, family- and animal-friendly grounds divided into four versatile sections. The massive 40’x32’ heated shop with three garage doors and mezzanine storage is a dream for hobbyists, small businesses, or toy enthusiasts. Zoned A2 (not ALR), this property offers exciting potential—including legal suite options, duplex possibilities, and home-based business allowances (with some restrictions). All this in a prime location just minutes to schools, shopping, and trails—your perfect blend of rural tranquility and urban convenience! (id:60329)
RE/MAX Kelowna
3580 Boxwood Road
Kelowna, British Columbia
Experience refined living with beautiful Okanagan Lake views from this elegant contemporary home in the sought-after community of McKinley Beach, a desirable Kelowna lakefront community. This residence features 5 bedrooms & 3 baths across two meticulously finished levels including a 2 bedroom, 1 bath legal suite ideal as a mortgage helper or for extended family. The main floor boasts soaring vaulted ceilings, engineered hardwood floors, and an open-concept layout that flows seamlessly from the chef-inspired kitchen, complete with Thor appliances, granite counters, and a spacious island, to the dining and living areas that capture panoramic views through oversized windows and sliding glass doors. The primary suite is a serene retreat with a spa-inspired 5-piece ensuite and a walk-in closet with custom cabinetry. Entertain effortlessly with a full wet bar off the upper deck and a lower-level rec room featuring a second bar, custom wine room, and access to the covered patio with a sunken hot tub overlooking the lake. Additional features include a 3-car garage, built-in pantry, and thoughtfully curated finishes including soft-close cabinetry, glass railings, and designer lighting. Residents of McKinley Beach can enjoy access to an array of amenities including a new amenity centre which offers a gym, pool, yoga room, hot tub, pickleball and tennis courts. McKinley Beach is located a short drive from UBCO, Kelowna International Airport, world-class wineries, and golf course. (id:60329)
Unison Jane Hoffman Realty
251 6 Street Se Unit# 110
Salmon Arm, British Columbia
Easy living in a welcoming 55+ community. Looking to simplify without sacrificing space or comfort? This well-maintained 2 bedroom, 2 bathroom apartment offers 1,227 sq ft of thoughtfully designed living space in one of Salmon Arm’s most sought-after 55+ stratas. Perfectly suited for retirees or downsizers, this apartment checks all the boxes for easy, affordable living. The spacious primary bedroom features a walk-in closet and a full 4-piece ensuite, while the second bedroom offers flexibility for guests, hobbies, or a cozy office. Enjoy the convenience of in-suite laundry, a covered deck for year-round enjoyment, and secure underground parking for peace of mind. Residents love the friendly atmosphere and great amenities, including a guest suite for visiting family, an exercise room, workshop, and a large common area with a library, games, and a full kitchen—ideal for social gatherings and community events. Hot water heating is included in the strata fee, helping keep monthly costs manageable. Best of all, this central location puts you within easy walking distance of downtown Salmon Arm’s shops, restaurants, and services. Comfortable, secure, and connected—this is retirement living made easy. (id:60329)
RE/MAX Shuswap Realty
246 Robson Drive
Kamloops, British Columbia
Enjoy Panoramic City/River views from this rare gem in upper Sahali. This 3,880 sq ft Rancher w/multi-split design features 3 levels of living space, including the unfinished basement, so if you have a large family or need many bdrms, this home is absolutely perfect with 6 bedrooms in total, 3 bdrms/2 bathrooms on main floor & 3 bdrms/1 bath on 2nd floor PLUS great potential to add a suite in the bsmnt. Each level of this home has outside access. If less bdrms are preferred, consider transforming the 2nd level into more open space for family recreation/fun. Also, just waiting for your finishing ideas is the 440 sq ft storage room under the garage with wine cellar & easy access from 2nd floor. This home has tremendous potential & the backyard is fully fenced with nice lawn/garden area, perfect for kids & pets. Enjoy close proximity to everything Kamloops has to offer, also on City bus route. (id:60329)
Exp Realty (Kamloops)
4 Mary Anne's Road
Vernon, British Columbia
Introducing a charming and rustic lakeside cottage nestled amidst the trees with 50 feet of Prime Okanagan Lakefront. This open-plan home features one bedroom on the main floor and two upstairs bedrooms, offering comfortable space for family or guests. The property operates off-grid with no electricity; instead, it relies on four solar panels to provide power, ensuring an eco-friendly lifestyle. Heating is supplied by a cozy propane fireplace in the living room, while the kitchen is equipped with a propane stove and fridge, along with hot water on demand for added convenience. Water is sourced directly from the lake via intake, with three large barrels inside the home storing the water for daily use. The dining area opens through double doors onto a spacious deck, showcasing stunning lake views—perfect for relaxing, entertaining, or enjoying sunsets over the water. The property is leased under a Buchshee lease, with an annual fee of $6,700 payable in full to the landowner by June 1st each year. This lease allows for seasonal or year-round use, offering flexibility for owners seeking either a summer retreat or a year-round lakeside home. Please note, as a Buchshee lease, traditional mortgages are not available. This is an excellent, affordable opportunity to own a piece of prime Okanagan lakefront and enjoy memorable summers with family and friends. An exceptional property for those seeking privacy, tranquility, and natural beauty. (id:60329)
RE/MAX Vernon
9180 Barnhartvale Road
Kamloops, British Columbia
Welcome to 9180 Barnhartvale Road, this picturesque 5 acre estate offers a perfect blend of country living and modern convenience. Built in 1973, the 4 bedroom, 4 bathroom home has been lovingly maintained and updated over the years, showcasing pride of ownership throughout. The spacious, open concept kitchen and dining area are designed for both everyday living and entertaining, offering breathtaking views and easy access to the backyard patio and pool deck. Outside, enjoy the 20' x 40' heated pool with premium rubber decking, which flows seamlessly onto a sprawling lawn and expansive garden area... ideal for summer gatherings and family fun. Equestrian enthusiasts will be impressed by the property's thoughtful setup: 5 separate shelters housing a total of 12 stalls, each with concrete floors and rubber mats, abundant hay storage, a manure crib, and cross-fenced pastures is perfect for thoroughbreds or any horse lover's needs. For the hobbyist or professional, the 2,000 sq ft workshop is a dream come true, featuring 8-10-inch thick concrete floors, two 14-foot doors, 220V power, and a 1.5-ton swivel hoist. Additional vehicle storage is no issue, with a detached 3-car garage and an additional 2-car garage. Perfectly located just minutes from golfing, hiking, and riding trails, and only 20 minutes to downtown Kamloops, this property offers the best of both worlds — peaceful rural living with city amenities close by (id:60329)
RE/MAX Real Estate (Kamloops)
2006 Cornerstone Drive
West Kelowna, British Columbia
Welcome to 2006 Cornerstone – a perfect home for your family. This beautifully customized 4 bed, 3 bath home offers over 2,600 sq ft of well-designed living space in one of West Kelowna’s most prestigious gated communities. Every detail has been thoughtfully crafted, from the deluxe triple car garage with 220 power (including setup for a car lift, wall-mounted opener, and heater) to the rich woodwork and granite finishes in a kitchen perfect for the aspiring family chef. The main level features the sought-after primary bedroom plus a versatile den/4th bedroom, making this layout ideal for families of all ages. Step outside to your private backyard oasis where unobstructed mountain views, glorious sunshine, and a sparkling swimming pool set the stage for the perfect Okanagan lifestyle. With two natural gas BBQ hookups—one on the upper deck and one at the poolside walkout—you’re ready for gatherings large or small. Whether hosting summer pool parties, family dinners, or enjoying quiet evenings under the stars, this home blends comfort and elegance with ease. Just minutes from Shannon Lake Golf Course, schools, trails, a dog park, wineries, and shopping, the location balances privacy and convenience. Move in and start making memories in this high-quality, move-in-ready home designed with family living in mind. (id:60329)
Royal LePage Kelowna

