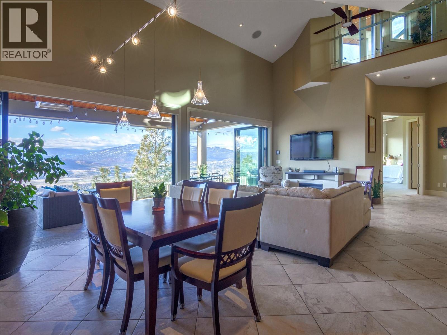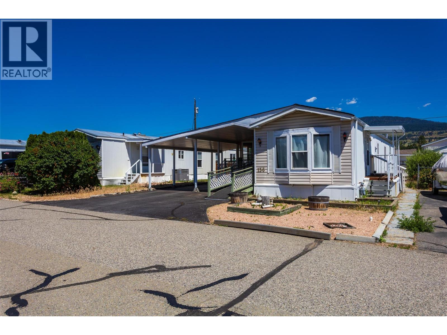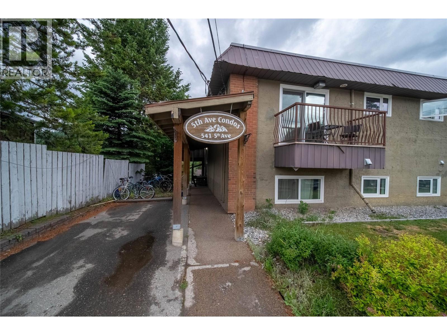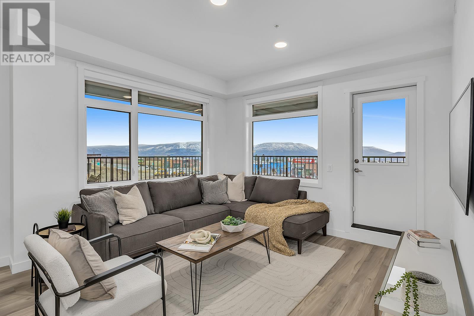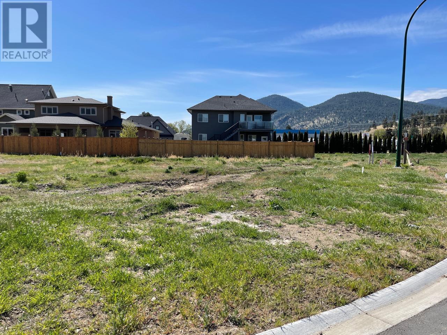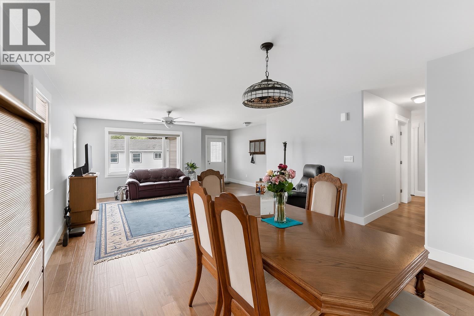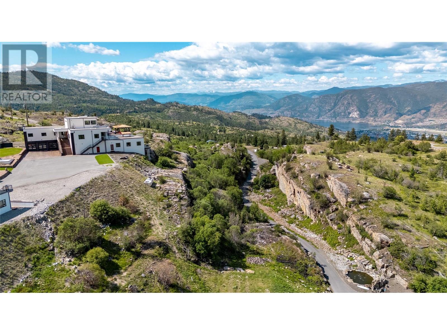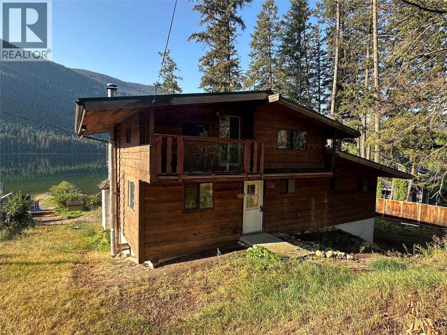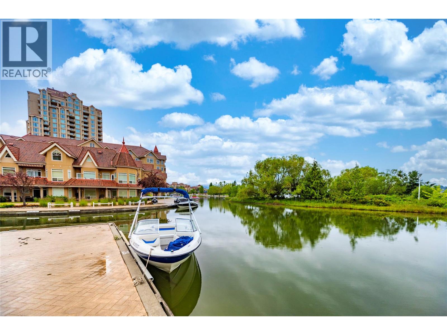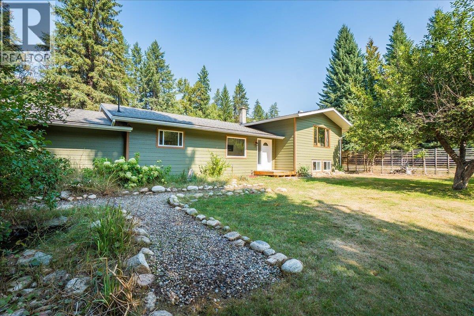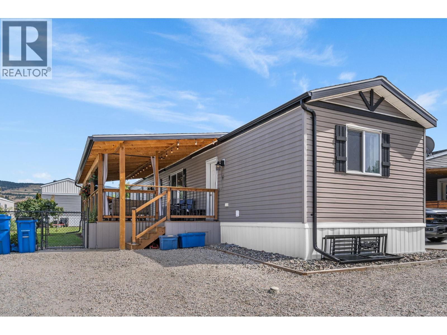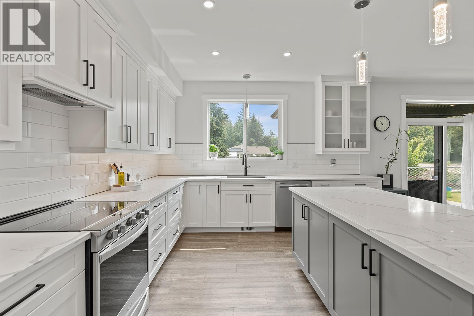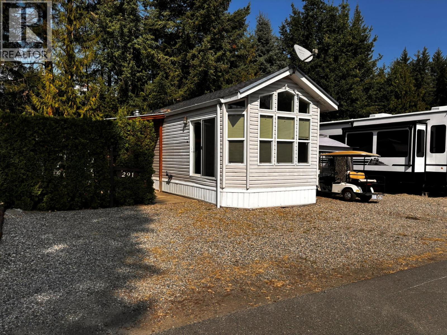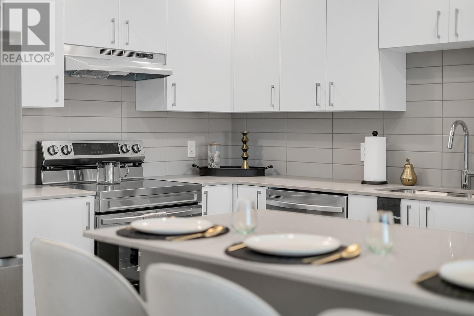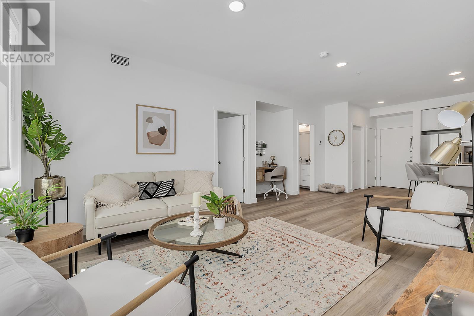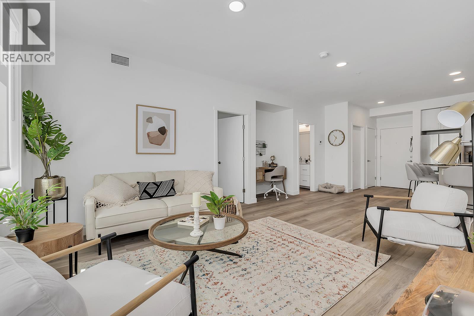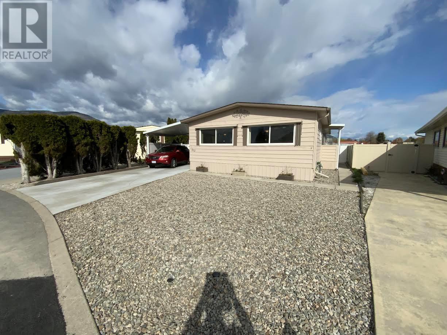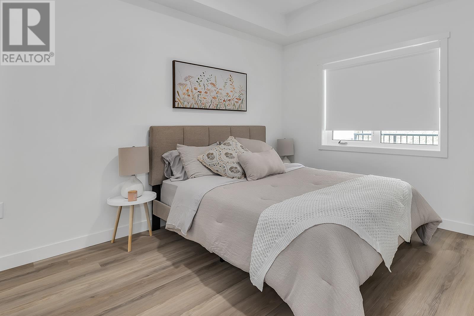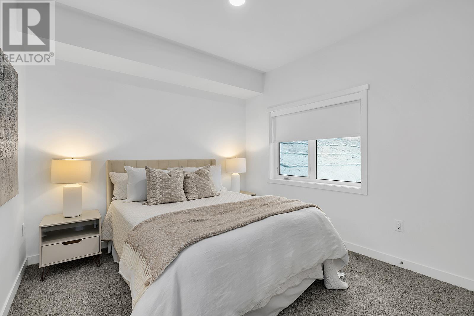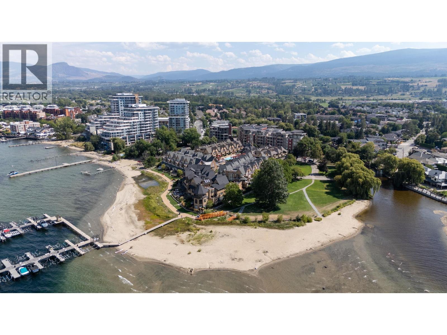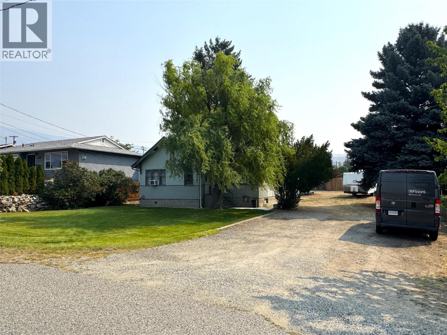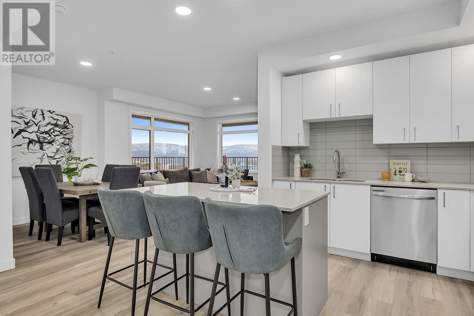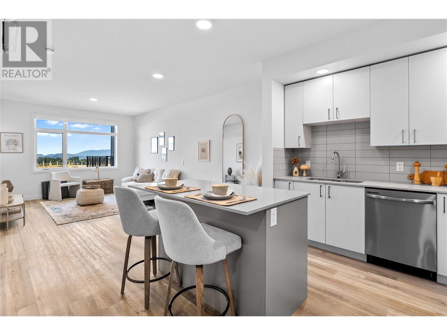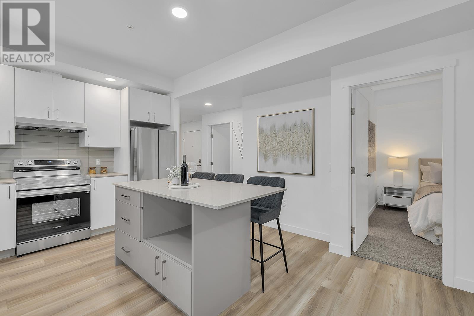1057 Frost Road Unit# 312
Kelowna, British Columbia
**Ascent-Exclusive 2.99% MORTGAGE RATE Incentive On Now** (conditions apply). **BRAND NEW, MOVE-IN-READY** We love 2’s… 2-Beds, 2-Baths and 2 Parking Spaces in this brand new condo! Size Matters and at Ascent in Kelowna's Upper Mission, you get more. This 2-Bedroom Syrah condo offers approx 980 sqft of indoor living space. Plus, unbeatable value and contemporary style. With 9ft ceilings, large windows, and an open floorplan, the space feels bright and open. The primary bedroom includes a walk-in closet and ensuite while the second bedroom has ensuite access to the second bathroom. The oversized laundry room is equipped with energy-efficient appliances and extra storage. Plus, it also comes with two parking included! Ascent residents enjoy the Ascent Community Building with a gym, games area, kitchen, and patio. Located in Upper Mission, just steps from Mission Village at The Ponds, with nearby trails, wineries, and beaches. This Carbon-Free Home also offers double warranty, is built to the highest BC Energy Step Code standards, has built-in leak detection, and is PTT exempt. *Eligible for Property Transfer Tax Exemption* (save up to approx. $8,598 on this home). *Plus new gov’t GST Rebate for first time home buyers (save up to approx. $26,495 on this home)* (*conditions apply). Photos are of a similar home; some features may vary. Join Us For The New Home Buyer Event on Oct. 1 at 6pm. Presentation Centre & Showhome Open This Week Sat & Sun 12-3pm at 105-1111 Frost Rd. (id:60329)
RE/MAX Kelowna
1057 Frost Road Unit# 310
Kelowna, British Columbia
**Ascent-Exclusive 2.99% MORTGAGE RATE Incentive On Now** (conditions apply). **BRAND NEW, MOVE-IN-READY** We love 2’s… 2-Beds, 2-Baths and 2 Parking Spaces in this brand new condo! Size Matters and at Ascent in Kelowna's Upper Mission, you get more. This 2-Bedroom Syrah condo offers approx 980 sqft of indoor living space. Plus, unbeatable value and contemporary style. With 9ft ceilings, large windows, and an open floorplan, the space feels bright and open. The primary bedroom includes a walk-in closet and ensuite while the second bedroom has ensuite access to the second bathroom. The oversized laundry room is equipped with energy-efficient appliances and extra storage. Plus, it also comes with two parking included! Ascent residents enjoy a Community Centre with a gym, games area, kitchen, and patio. Located in Upper Mission, just steps from Mission Village at The Ponds, with nearby trails, wineries, and beaches. This Carbon-Free Home also offers double warranty, is built to the highest BC Energy Step Code standards, has built-in leak detection, and is PTT exempt. *Eligible for Property Transfer Tax Exemption* (save up to approx. $5,798 on this home). *Plus new gov’t GST Rebate for first time home buyers (save up to approx. $19,495 on this home)* (*conditions apply). Photos are of a similar home; some features may vary. Join Us For The New Home Buyer Event on Oct. 1 at 6pm. Presentation Centre & Showhome Open This Week Sat & Sun 12-3pm at 105-1111 Frost Rd. (id:60329)
RE/MAX Kelowna
1057 Frost Road Unit# 307
Kelowna, British Columbia
**Ascent-Exclusive 2.99% MORTGAGE RATE Incentive On Now** (conditions apply). **BRAND NEW, MOVE-IN-READY** We love 2’s… 2-Beds, 2-Baths and 2 Parking Spaces in this brand new condo! Size Matters and at Ascent in Kelowna's Upper Mission, you get more. This 2-Bedroom Syrah condo offers approx 981 sqft of indoor living space. Plus, unbeatable value and contemporary style. With 9ft ceilings, large windows, and an open floorplan, the space feels bright and open. The primary bedroom includes a walk-in closet and ensuite while the second bedroom has ensuite access to the second bathroom. The oversized laundry room is equipped with energy-efficient appliances and extra storage. Plus, it also comes with two parking included! Ascent residents enjoy a Community Centre with a gym, games area, kitchen, and patio. Located in Upper Mission, just steps from Mission Village at The Ponds, with nearby trails, wineries, and beaches. This Carbon-Free Home also offers double warranty, is built to the highest BC Energy Step Code standards, has built-in leak detection, and is PTT exempt. *Eligible for Property Transfer Tax Exemption* (save up to approx. $5,798 on this home). *Plus new gov’t GST Rebate for first time home buyers (save up to approx. $19,495 on this home)* (*conditions apply). Photos are of a similar home; some features may vary. Join Us For The New Home Buyer Event on Oct. 1 at 6pm. Presentation Centre & Showhome Open This Week Sat & Sun 12-3pm at 105-1111 Frost Rd. (id:60329)
RE/MAX Kelowna
2871 Partridge Drive
Penticton, British Columbia
CLICK VIDEO. Welcome to an unparalleled oasis of luxury in the highly sought out Wiltse area where elegance meets breathtaking natural beauty. This extraordinary lakeview estate spans over 3800 square feet of meticulously crafted living space. The heart of the home is the expansive living room, adorned with beautiful accordion doors that lead you onto the deck, seamlessly expanding the space and blending the indoors with the breathtaking outdoors that overlook the mountains and both Okanagan Lake and Skaha Lake. Wheelchair friendly and has a RV hookup. Enjoy the library that includes built-in bookshelves and a wine rack. The exquisite gourmet kitchen, featuring granite countertops, dual built-in ovens, a sleek gas stove, and a pantry with custom pull-out drawers – a culinary masterpiece designed for both function and lavishness. For your convenience, this home features a private elevator that stops on all three floors. Indulge in the ultimate leisure experience in your theatre room, or rejuvenate in the luxurious steam room, sauna, or hot tub. With heated floors throughout, comfort meets luxury in every corner of this home. Even daily routines become a pleasure in the thoughtfully designed laundry room. Each of the four spacious bedrooms offers a serene sanctuary, while six appointed bathrooms provide a touch of luxury at every turn. The fully finished basement is perfect for guests, in-laws or a nanny suite with it’s own bedroom, bathroom and kitchenette. Call 250-488-9339 (id:60329)
Exp Realty
RE/MAX Sabre Realty Group
1057 Frost Road Unit# 218
Kelowna, British Columbia
**Ascent-Exclusive 2.99% MORTGAGE RATE Incentive On Now** (conditions apply). Ascent - Brand New, Move-In-Ready Condos in Kelowna's Upper Mission. Discover Kelowna's best-selling, best-value condos where size matters, and you get more of it. #218 is a Contemporary and Stylish Merlot plan, and features an open floorplan, quartz countertops and stainless steel appliances. 2 Bedrooms are located on opposite sides of the living area, providing privacy. The foyer is spacious with a nook suitable for a desk. Enjoy the outdoors with a nice-sized balcony off the living room, and it also comes with two parking included! Size Matters at Ascent. This 2-bedroom condo is approx 1,018 sqft. Plus, living at Alpha at Ascent means access to the Ascent Community Building, featuring a gym, games area, kitchen, patio, and more. Located in Upper Mission, you’re just steps from Mission Village at The Ponds where you'll enjoy Save On Foods, Shopper's Drug Mart, a Starbucks and various other services and businesses. Built by Highstreet, this Carbon-Free Home is eligible for PTT-exemption*, and comes with double warranty. *Eligible for Property Transfer Tax Exemption* (save up to approx. $9,198 on this home). *Plus new gov’t GST Rebate for first time home buyers (save up to approx. $27,995 on this home)* (*conditions apply). Photos are of a similar home; some features may vary. Join Us For The New Home Buyer Event on Oct. 1 at 6pm. Presentation Centre & Showhome Open This Week Sat & Sun 12-3pm. (id:60329)
RE/MAX Kelowna
1057 Frost Road Unit# 302
Kelowna, British Columbia
**Ascent-Exclusive 2.99% MORTGAGE RATE Incentive On Now** (conditions apply). Ascent - Brand New, Move-In-Ready Condos in Kelowna's Upper Mission. Discover Kelowna's best-selling, best-value condos where size matters, and you get more of it. #302 is a Contemporary and Stylish Merlot plan, and features an open floorplan, quartz countertops and stainless steel appliances. 2 Bedrooms are located on opposite sides of the living area, providing excellent privacy. The foyer is spacious with a nook suitable for a desk. Enjoy the outdoors with a nice-sized balcony off the living room, plus it also comes with two parking included! Size Matters and Ascent offers more. This 2-bedroom condo is approx 1,010 sqft. Plus, living at Alpha at Ascent means access to the Ascent Community Building, featuring a gym, games area, kitchen, patio, and more. Located in Upper Mission, you’re just steps from Mission Village at The Ponds where you'll enjoy Save On Foods, Shopper's Drug Mart, a Starbucks and various other services and businesses. Built by Highstreet, this Carbon-Free Home is eligible for PTT-exemption*, and comes with double warranty. Presentation Centre & Showhomes Open Thursday-Sunday 12-3pm. *Eligible for Property Transfer Tax Exemption* (save up to approx. $9,898 on this home). *Plus new gov’t GST Rebate for first time home buyers (save up to approx. $29,745 on this home)* (*conditions apply). Join Us For The New Home Buyer Event on Oct. 1 at 6pm. Showhome Open This Week Sat & Sun 12-3pm or by appointment. (id:60329)
RE/MAX Kelowna
1057 Frost Road Unit# 418
Kelowna, British Columbia
**Ascent-Exclusive 2.99% MORTGAGE RATE Incentive On Now** (conditions apply). Ascent - Brand New Condos in Kelowna's Upper Mission. Discover Kelowna's best-selling, best-value condos where size matters, and you get more of it. #418 is a Contemporary and Stylish Merlot plan, and features an open floorplan, quartz countertops and stainless steel appliances. 2 Bedrooms are located on opposite sides of the living area, providing excellent privacy. The foyer is spacious with a nook suitable for a desk. Enjoy the outdoors with a nice-sized balcony off the living room. Size Matters and Ascent offers more. This 2-bedroom condo is approx 1,010 sqft, with two parking included! Plus, living at Alpha at Ascent means access to the Ascent Community Building, featuring a gym, games area, kitchen, patio, and more. Located in Upper Mission, you’re just steps from Mission Village at The Ponds where you'll enjoy Save On Foods, Shopper's Drug Mart, a Starbucks and various other services and businesses. Built by Highstreet, this Carbon-Free Home is eligible for PTT-exemption*, and comes with double warranty. *Eligible for Property Transfer Tax Exemption* (save up to approx. $9,398 on this home). *Plus new gov’t GST Rebate for first time home buyers (save up to approx. $28,495 on this home)* (*conditions apply). Photos are of a similar home; some features may vary. Join Us For The New Home Buyer Event on Oct. 1 at 6pm. Presentation Centre & Showhome Open This Week Sat & Sun 12-3pm. (id:60329)
RE/MAX Kelowna
1057 Frost Road Unit# 410
Kelowna, British Columbia
**Ascent-Exclusive 2.99% MORTGAGE RATE Incentive On Now** (conditions apply). **BRAND NEW, MOVE-IN-READY** We love 2’s… 2-Beds, 2-Baths in this top floor condo! Size Matters and at Ascent in Kelowna's Upper Mission, you get more. This 2-Bedroom Syrah condo offers approx 980 sqft of indoor living space. Plus, unbeatable value and contemporary style. With 9ft ceilings, large windows, and an open floorplan, the space feels bright and open. The primary bedroom includes a walk-in closet and ensuite while the second bedroom has ensuite access to the second bathroom. The oversized laundry room is equipped with energy-efficient appliances and extra storage. Plus, it also comes with one parking included! Ascent residents enjoy the Ascent Community Building with a gym, games area, kitchen, and patio. Located in Upper Mission, just steps from Mission Village at The Ponds, with nearby trails, wineries, and beaches. This Carbon-Free Home also offers double warranty, is built to the highest BC Energy Step Code standards, has built-in leak detection, and is PTT exempt. *Eligible for Property Transfer Tax Exemption* (save up to approx. $9,198 on this home). *Plus new gov’t GST Rebate for first time home buyers (save up to approx. $27,995 on this home)* (*conditions apply). Photos are of a similar home; some features may vary. Join Us For The New Home Buyer Event on Oct. 1 at 6pm. Presentation Centre & Showhome Open This Week Sat & Sun 12-3pm at 105-1111 Frost Rd. (id:60329)
RE/MAX Kelowna
2176 Blackwell Avenue
Merritt, British Columbia
Rare find in the city limits! This substantially renovated family home sits on a 0.5-acre landscaped lot in a desirable neighborhood, just minutes to downtown, parks, trails, golf course, and shops. Renovated in 2024–2025, the main floor features a dream Mill Creek kitchen with quartz counters, soft-close cabinetry, pot & motion sensor lighting, cozy breakfast nook for morning coffee, and high-end appliances incl. Thor 36” 6-burner gas range with convection oven and Frigidaire Gallery refrigerator & dishwasher. Bright living room can accommodate a lg sectional, French doors off dinging room lead to a 20x28 deck with views of the Nicola River green space. Three bedrooms on main, 3-pc bath with built-ins, and primary with 4-pc ensuite. Finished basement offers a large family room with fireplace*, summer kitchen, guest suite w/ electric fireplace and walk thru closet with built-in cabinets, 4-pc bath, hobby room, mudroom, and storage. Updates include 3/4” white birch hardwood, vinyl plank and tile flooring, vinyl windows, new HWT (2024), roof (2015), Trane furnace (approx. 26 yrs), 4” eavestroughs, single garage (13’4x19’6) with opener, 8x12 shed, 13x14 concrete picnic patio with firepit, and fenced lot with subdivision potential and access from back lot public road. Park-like yard just steps to the river for summer floats. Move-in ready! *Fireplace previously had wood insert and chimney should be inspected before use. *All measurements approximate. Verify if deemed important (id:60329)
Exp Realty (Kamloops)
844 Mission Springs Crescent
Kelowna, British Columbia
Welcome to 844 Mission Springs Crescent, a spacious 5-bedroom, 2.5-bathroom home offering over 2,500 sq. ft. of well-designed living space in one of Kelowna’s most desirable family neighbourhoods. The bright front entry sets the tone with soaring ceilings, elegant glass-panel doors, and a grand staircase illuminated by a striking chandelier. A cozy living room with a fireplace flows into the dining area and an expansive kitchen featuring a massive island with bar seating, endless cabinetry, and a connected family space with a second fireplace; ideal for gatherings. A versatile main-floor office (or 5th bedroom), powder room, and convenient mudroom with laundry complete the level. Upstairs, the primary bedroom impresses with large windows, a luxurious ensuite with dual vanities, stand-up shower, soaker tub, and walk-in closet. Three additional bedrooms and a full bathroom provide plenty of room for the whole family. Natural light floods the home through numerous windows and skylights. Step outside to the covered stone patio and private fenced yard, perfect for entertaining or relaxing. The property also offers a double garage, ample driveway and street parking, plus dedicated RV parking. Tucked in a peaceful, quiet setting yet minutes to schools, parks, beaches, and amenities, this home combines comfort, function, and location for the ideal family lifestyle. (id:60329)
Vantage West Realty Inc.
975 Heron Court
Oliver, British Columbia
Lovely custom-built character home on a quiet cul-de-sac just east of Oliver, offering 3,112 sq ft of living space on a 0.208-acre lot with lake views. This thoughtfully designed residence features soaring vaulted ceilings with exposed beams, a wall of windows that flood the interior with natural light, and both open and covered decks to enjoy the scenery. The main level showcases hardwood flooring, updated light fixtures, and an updated sundeck, while the lower level includes an in-law suite—ideal for extended family, guests, or potential use as an Airbnb. With 4 bedrooms, 4 bathrooms, and 2 kitchens, there is room and flexibility for everyone. Recent upgrades include a new furnace, air conditioning, hot water tank, water softener, completed eavestroughing with downspouts, UV-protected window screens, and a radon mitigation system. The main living area features an updated high-efficiency fireplace insert, while the suite includes its own wood stove for added comfort. Outdoors, enjoy a fully enclosed garden/play area, a large custom post-and-beam arbour, and a garden/tool shed—perfect for the hobbyist or gardener. The double semi-detached garage provides secure parking and storage, with a spacious driveway for extra vehicles. Just minutes from town amenities yet tucked away for privacy, this is a one-of-a-kind home that blends character, comfort, and modern updates—all ready for its next chapter. (id:60329)
Royal LePage South Country
2589 Sylvia Road
Lake Country, British Columbia
""You can't put a little house on a big piece of land,"" said the seller while explaining how this dream home was designed to maximize the lot, capitalize on lake views AND orchard views, all while being open concept and easy to maintain. Located on one of Lake Country BC's most sought after streets, this 4,500+ sq ft home is a rare offering. On the 2,100 sq ft main floor, you will find three bedrooms and two bathrooms, an open kitchen and great room and a walk in pantry as well as a spacious laundry room. The kitchen presents an excellent space for entertaining either in the large dining area or out on the 533 sq ft patio. The expansive views this home provides will dawn on you the moment you walk in -- you will feel like you can reach out and pick the apples from all the nearby orchards. Down a wide (lit) staircase to the walk out basement you will find a large family room where the options are endless. Card table? Pool table? There's room for both, and for your kids to run wild. There is a small wet bar area, that could easily be expanded for your games room. Then there's the bonus room which is currently being used as an arts and crafts area but could also be a theater room or a bedroom -- which would make the basement 2 bdrm/1bth. Out on the 500 sq ft covered patio there's a hook up for your hot tub or swim spa where you can continue to soak in the views (pun intended). The yard is xeriscape with a little garden. There's RV AND boat Parking. The home has been meticulously cared for and pride of ownership shines on this one. (id:60329)
Oakwyn Realty Okanagan
720 Commonwealth Road Unit# 136
Kelowna, British Columbia
Welcome home to this beautifully updated 2 bedroom, 2 bathroom mobile home, featuring 400 sq ft addition complete with a cozy gas fireplace, and a brand new (2025) multi head split duct heating and cooling system. perfect for relaxing all year round. you'll love the renovated kitchen and en-suite, offering modern finishes and functionality. The bright, open layout provides plenty of space and storage, while the fenced yard adds privacy and a great outdoor area for a pet and/or gardening and entertaining. The outdoor space also offers an open back deck and storage shed. The front deck has been enclosed creating a cozy sun room. Located in a 55+ community, this home offers a peaceful and welcoming environment. close to shopping and recreation (id:60329)
Royal LePage Kelowna
541 5th Avenue Unit# 101
Fernie, British Columbia
Step into refined mountain living with this beautifully renovated 2-bedroom, 1-bathroom ground-floor corner unit, perfectly located in the heart of downtown Fernie. Enjoy unbeatable access to local shops, restaurants, and cafes, with hiking and biking trails just a short walk away—this is the ultimate in convenience and lifestyle. Thoughtfully designed with approximately 832 sq. ft. of living space, this condo has been extensively updated with high-quality finishes and a clean, modern aesthetic. At the heart of the home is a show-stopping custom kitchen, featuring a massive island—ideal for entertaining, prepping meals, or gathering with friends and family. The kitchen is complete with stylish cabinetry, upgraded appliances, and designer lighting. Throughout the unit, you’ll find luxury vinyl plank flooring, updated blinds, fresh paint, and tasteful light fixtures that create a warm and inviting atmosphere with a polished, contemporary look. Enjoy the perks of ground-floor living, including a private entrance from your parking space and a spacious deck with outstanding mountain views—perfect for relaxing and soaking in the surroundings. Move-in ready and meticulously updated, this condo offers low-maintenance luxury in one of Fernie’s most desirable locations. Whether you're looking for a full-time residence, weekend retreat, or smart investment, this is a rare opportunity not to be missed. (id:60329)
Century 21 Mountain Lifestyles Inc.
1057 Frost Road Unit# 201
Kelowna, British Columbia
**Ascent-Exclusive 2.99% MORTGAGE RATE Incentive On Now** (conditions apply). Brand New, Move-In-Ready at Ascent - Kelowna's best-selling, best-value condo community, with more space to live. This second-floor PINOT is spacious and bright 3-bedroom 2 bathroom corner condo. The huge extended balcony in #201 is perfect for relaxing or dining outdoors. The primary bedroom and ensuite are spacious, and the additional two bedrooms and second bathroom are tucked away down a hall for privacy. Plus, the large laundry room doubles as extra storage. It also comes with two parking included! Living at Ascent means enjoying access to the Ascent Community Building, complete with a gym, games area, kitchen, and more. Located in the Upper Mission, Ascent is just steps from Mission Village at The Ponds, with public transit, hiking and biking trails, wineries, and beaches all just minutes away. Built by Highstreet, this Carbon-Free Home comes with double warranty, meets the highest BC Energy Step Code standards, and features built-in leak detection for added peace of mind. *Eligible for Property Transfer Tax Exemption* (save up to approx. $11,998 on this home). *Plus new gov’t GST Rebate for first time home buyers (save up to approx. $34,995 on this home)* (*conditions apply). Join Us For The New Home Buyer Event on Oct. 1 at 6pm. Brand New Presentation Centre & Showhomes Open at 105-1111 Frost Rd. Showhome Open This Week Sat & Sun 12-3pm or by appointment. (id:60329)
RE/MAX Kelowna
1719 Treffry Place
Summerland, British Columbia
Fantastic investment opportunity! Build your home within easy walking distance to Okanagan Lake, Powell Beach, Sunoka Beach, in the desirable community of Trout Creek. All services are at the lot line: water, sewer, power and natural gas. A flat, easy to build site with 5114 sq. ft. Homes in this neighbourhood can be built 2 1/2 stories above grade and legal suites are allowed. Zoning allows for duplexes. You have the freedom to bring your own builder and timeline with this opportunity! GST is applicable. (id:60329)
Parker Real Estate
683 Cougar Street
Vernon, British Columbia
The lowest price home in the region with master on the main and an attached garage! We have added pictures of the home to show it repainted. The list price includes a full professional paint job.. What colour will you decide on? View the home, make your offer and order your own colour scheme today! This is a bright, open-plan, one-level rancher close to the shores of Lake Okanagan in the friendly and well-situated Parker Cove community. Owners get to enjoy over 2,000 feet of stunning lakeshore, which includes docks and a boat launch. Stroll the beach, go fishing, or take a quick drive into Vernon. But no matter how far you wander, you’ll always yearn to return to your well-built, well-laid-out, welcoming home. The generous floor plan offers an oversized master with ensuite, double garage, and lots of well-thought-out living space inside and out. The landscaping is very easy to maintain. This charming home beside the shores of Lake Okanagan is priced to sell, and fast possession is available. Floor plans and all the important details are available upon request. Call to book your private showing TODAY! (id:60329)
Coldwell Banker Executives Realty
148 Garnet Way
Penticton, British Columbia
Exceptional Penticton Estate on 12+ Acres Rare opportunity to own a private estate in Penticton with panoramic views of Skaha Lake, Okanagan Lake, and the city. Situated on over 12 acres, this impressive property features a 5,233 sq ft ICF-built main residence, designed for energy efficiency and luxury living. The home offers spacious open concept living, a gourmet kitchen with butler’s pantry, heated concrete floors, and high-end finishes throughout. A separate carriage home with elevator provides ideal space for guests or extended family. Enjoy resort-style amenities including a 25x30 ft infinity pool with swim-up bar, hot tub, steam sauna, dry sauna, and more. Car enthusiasts will love the expansive car barn with rooftop helicopter landing pad. The top floor is dedicated entirely to a stunning primary suite with private deck and breathtaking lake views. Award-winning for its energy efficiency and quality construction. Just minutes from downtown Penticton and a short flight from Vancouver or Calgary. A truly unique South Okanagan property offering luxury, privacy, and convenience. (id:60329)
Chamberlain Property Group
1057 Frost Road Unit# 113
Kelowna, British Columbia
**Ascent-Exclusive 2.99% MORTGAGE RATE Incentive On Now** (conditions apply). Brand New, Move-In-Ready at Ascent - Kelowna's Best-Selling Best Value condo community. This 3-bedroom GAMAY rowhome offers approx. 1,563sqft of well-designed space. Inside, you'll find a bedroom and bathroom on the entry level. Upstairs on the main floor, large windows brighten the open-concept living area with stylish kitchen with quartz countertops, and stainless steel appliances. The main floor also features two more bedrooms, two bathrooms, an oversized laundry room, which doubles as great extra storage. Enjoy outdoor living on the large private patio & 2 parking spots—one underground, one outside near your front door. As a resident at Ascent, you'll have access to the Ascent Community Building, featuring a gym, games area, kitchen, patio, and more. Located in the desirable Upper Mission, you're steps from Mission Village at The Ponds, & just minutes from public transit, hiking and biking trails, wineries, and the beach. Built by Highstreet, this Carbon-Free Home is eligible for PTT-exemption, is energy-efficient, and comes with double warranty. Photos are of a similar home. *Eligible for Property Transfer Tax Exemption* (save up to approx. $11,398 on this home). *Plus new gov’t GST Rebate for first time home buyers (save up to approx. $33,495 on this home)* (*conditions apply) Join Us For The New Home Buyer Event on Oct. 1 at 6pm. Showhome Open This Week Sat & Sun 12-3pm or by appointment. (id:60329)
RE/MAX Kelowna
1057 Frost Road Unit# 217
Kelowna, British Columbia
**Ascent-Exclusive 2.99% MORTGAGE RATE Incentive On Now** (conditions apply). Brand new, Move-In-Ready Condos in Kelowna's Upper Mission. Discover Kelowna's Best-selling, best-value condos where size matters, and you get more of it. This second-floor PINOT is a bright 3-bedroom 2 bathroom condo. The extended balcony in #217 is perfect for relaxing or dining outdoors. The primary bedroom and ensuite are spacious, and the additional two bedrooms and second bathroom are tucked down a hall for privacy. It also comes with two parking included, and the large laundry room doubles as extra storage. Living at Ascent means enjoying access to the Ascent Community Building, complete with a gym, games area, kitchen, and more. Located in the Upper Mission, Ascent is steps from Mission Village at The Ponds, with public transit, hiking and biking trails, wineries, and beaches all just minutes away. Built by Highstreet, this Carbon-Free Home comes with double warranty, meets the highest BC Energy Step Code standards, and features built-in leak detection for added peace of mind. Plus, it’s PTT-exempt for extra savings! *Eligible for Property Transfer Tax Exemption* (save up to approx. $11,298 on this home). *Plus new gov’t GST Rebate for first time home buyers (save up to approx. $33,245 on this home)* (*conditions apply). Photos are of a similar home; some features may vary. Join Us For The New Home Buyer Event on Oct. 1 at 6pm. Showhome Open This Week Sat & Sun 12-3pm at 105-1111 Frost Rd. (id:60329)
RE/MAX Kelowna
2236 Ojibway Road
Kamloops, British Columbia
Escape to this peaceful lakeside retreat on Paul Lake, offering 5 bedrooms, 3 bathrooms, and incredible potential with a little TLC. Nestled at the end of a quiet road, this waterfront gem features a private well with lake water intake, three spacious balconies, and stunning views throughout. The large master suite boasts an ensuite and breathtaking scenery, creating a perfect sanctuary. With ample covered storage and endless opportunities to make it your own, this home is ideal for year-round living or a relaxing getaway. Don’t miss this chance to create your dream waterfront escape! (id:60329)
Royal LePage Westwin Realty
1088 Sunset Drive Unit# 310
Kelowna, British Columbia
Renovated 3-bed 2-bath suite on the peaceful side of Discovery Bay, right on the shores of Lake Okanagan. With nearly 1,500 sq. ft. of thoughtfully designed living space, this home offers a rare combination of privacy, style, and location. Step inside to white oak engineered hardwood floors, a designer kitchen with custom two-tone cabinetry, quartz countertops, a Bosch whisper-quiet dishwasher, induction/convection oven, and updated lighting throughout. The open layout flows from the kitchen and dining area into the living room, where a tiled gas fireplace creates a warm focal point. Two private decks overlook the bird sanctuary and lush landscaping. Both bathrooms feature heated floors, with the primary ensuite showcasing a spacious walk-in shower. Residents enjoy premium amenities including two pools (one open year-round), two hot tubs, a sauna, fitness centre, and games room—all within walking distance to shops, restaurants, and the beach within the Cultural District. Secure underground parking is included. Pets allowed, 1 small dog or cat. (id:60329)
Engel & Volkers Okanagan
3710 Ladybird Road
Krestova, British Columbia
Tucked away on a quiet no-through road, this 3.5-acre property offers the perfect blend of comfort, privacy, and country charm. The extensively renovated 4-bedroom, 2-bathroom home has been thoughtfully updated throughout, featuring a gorgeous custom kitchen with hard countertops, stainless steel appliances, wide-plank wood floors, and a walk-in pantry off the spacious mudroom/laundry. The kitchen flows nicely into the dining area and entryway, then on to a large, inviting living room. The main floor includes the primary suite with a spa-like ensuite boasting a soaker tub, separate shower, double sinks, and elegant finishes, along with two additional bedrooms and a second full bathroom. The bright walk-out lower level offers a generous family room with built-in desk and shelving, the fourth bedroom, and a utility room. Flat, sunny, and very usable, the land a fenced front yard, fenced garden, established fruit trees, and a seasonal creek create a peaceful, productive setting. A small barn with a shed roof and a detached workshop with covered parking/storage add extra flexibility. Private, welcoming, and move-in ready, this property is ideal for those seeking a rural lifestyle with space to grow, garden, and truly make it their own. (id:60329)
Coldwell Banker Rosling Real Estate (Nelson)
1057 Frost Road Unit# 203
Kelowna, British Columbia
**Ascent-Exclusive 2.99% MORTGAGE RATE Incentive On Now** (conditions apply). Size Matters at Ascent and at approx. 662 sqft this second floor one-bedroom condo is incredibly spacious and offers unbeatable value. The oversized deck offers an additional approx. 198 sqft of outdoor living space. Brand New, Move-In-Ready, Contemporary Finishes. Other features include stainless steel appliances, quartz countertops, and an oversized laundry room with energy-star-rated appliances, and ample storage space. It also comes with one parking included! You’re steps from Ascent’s Community Building featuring a gym, games area, kitchen, plenty of space for relaxing or hosting, a patio, and more. You’re also steps away from Mission Village at The Ponds (Save On Foods, Shoppers, Starbucks, Banks, Fitness, and other shops and services) and minutes from public transit, hiking and biking trails, wineries, and the beach. Built by Highstreet, this Carbon-Free Home comes with double warranty and meets the highest BC Energy Step Code standards. It also features built-in leak detection for peace of mind. *Eligible for Property Transfer Tax Exemption* (save up to approx. $6,298 on this home). *Plus new gov’t GST Rebate for first time home buyers (save up to approx. $20,745 on this home)* (*conditions apply) Photos are of a similar home; some features may vary. Join Us For The New Home Buyer Event on Oct. 1 at 6pm. Presentation Centre & Showhome Open This Week Sat & Sun 12-3pm. (id:60329)
RE/MAX Kelowna
1057 Frost Road Unit# 215
Kelowna, British Columbia
**Ascent-Exclusive 2.99% MORTGAGE RATE Incentive On Now** (conditions apply). Size Matters at Ascent and at approx. 661 sqft this second floor one-bedroom condo is incredibly spacious and offers unbeatable value. The oversized deck offers an additional approx. 198 sqft of outdoor living space. Brand New, Move-In-Ready, Contemporary Finishes. Other features include stainless steel appliances, quartz countertops, and an oversized laundry room with energy-star-rated appliances, and ample storage space. It also comes with one parking included! You’re steps from Ascent’s Community Building featuring a gym, games area, kitchen, plenty of space for relaxing or hosting, a patio, and more. You’re also steps away from Mission Village at The Ponds (Save On Foods, Shoppers, Starbucks, Banks, Fitness, and other shops and services) and minutes from public transit, hiking and biking trails, wineries, and the beach. Built by Highstreet, this Carbon-Free Home comes with double warranty and meets the highest BC Energy Step Code standards. It also features built-in leak detection for peace of mind. *Eligible for Property Transfer Tax Exemption* (save up to approx. $5,898 on this home). *Plus new gov’t GST Rebate for first time home buyers (save up to approx. $19,745 on this home)* (*conditions apply) Photos are of a similar home; some features may vary. Join Us For The New Home Buyer Event on Oct. 1 at 6pm. Presentation Centre & Showhome Open This Week Sat & Sun 12-3pm. (id:60329)
RE/MAX Kelowna
1057 Frost Road Unit# 110
Kelowna, British Columbia
**Ascent-Exclusive 2.99% MORTGAGE RATE Incentive On Now** (conditions apply). We love 2’s… 2-Beds, 2-Baths and 2 Parking Spaces in this Brand New, Move-In-Ready ground floor condo! Size Matters and at Ascent in Kelowna's Upper Mission, you get more. This 2-Bedroom Syrah condo offers approx 980 sqft of indoor living space. Plus, unbeatable value and contemporary style. With 9ft ceilings, large windows, and an open floorplan, the space feels bright and open. The primary bedroom includes a walk-in closet and ensuite while the second bedroom has ensuite access to the second bathroom. The oversized laundry room is equipped with energy-efficient appliances and extra storage. Plus, it also comes with two parking included! Ascent residents enjoy a Community Centre with a gym, games area, kitchen, and patio. Located in Upper Mission, just steps from Mission Village at The Ponds, with nearby trails, wineries, and beaches. This Carbon-Free Home also offers double warranty, is built to the highest BC Energy Step Code standards, has built-in leak detection, and is PTT exempt. Photos are of a similar home; some features may vary. Join Us For The New Home Buyer Event on Oct. 1 at 6pm. Presentation Centre & Showhome Open This Week Sat & Sun 12-3pm at 105-1111 Frost Rd (id:60329)
RE/MAX Kelowna
1057 Frost Road Unit# 202
Kelowna, British Columbia
**Ascent-Exclusive 2.99% MORTGAGE RATE Incentive On Now** (conditions apply). Ascent - Brand New, Move-In-Ready Condos in Kelowna's Upper Mission. Discover Kelowna's best-selling, best-value condos where size matters. #202 is a Contemporary and Stylish Merlot plan, and features an open floorplan, quartz countertops and stainless steel appliances. 2 Bedrooms are located on opposite sides of the living area, providing excellent privacy. The foyer is spacious with a nook suitable for a desk. Enjoy the outdoors with a nice-sized balcony off the living room. Size Matters and Ascent offers more. This 2-bedroom condo is approx 1,010 sqft. Plus, living at Alpha at Ascent means access to the Ascent Community Building, featuring a gym, games area, kitchen, patio, and more. It also comes with two parking included! Located in Upper Mission, you’re just steps from Mission Village at The Ponds where you'll enjoy Save On Foods, Shopper's Drug Mart, a Starbucks and various other services and businesses. Built by Highstreet, this Carbon-Free Home is eligible for PTT-exemption*, and comes with double warranty. *Eligible for Property Transfer Tax Exemption* (save up to approx. $9,698 on this home). *Plus new gov’t GST Rebate for first time home buyers (save up to approx. $29,245 on this home)* (*conditions apply). Photos are of a similar home; some features may vary. Join Us For The New Home Buyer Event on Oct. 1 at 6pm. Showhome Open This Week Sat & Sun 12-3pm or by appointment. (id:60329)
RE/MAX Kelowna
1057 Frost Road Unit# 114
Kelowna, British Columbia
**Ascent-Exclusive 2.99% MORTGAGE RATE Incentive On Now** (conditions apply). We love 2’s… 2-Beds, 2-Baths and 2 Parking Spaces in this brand new ground floor condo! Size Matters and at Ascent in Kelowna's Upper Mission, you get more. This Brand New, Move-In-Ready 2-Bedroom Syrah condo offers approx 980 sqft of indoor living space. Plus, unbeatable value and contemporary style. With 9ft ceilings, large windows, and an open floorplan, the space feels bright and open. The primary bedroom includes a walk-in closet and ensuite while the second bedroom has ensuite access to the second bathroom. The oversized laundry room is equipped with energy-efficient appliances and extra storage. Plus, It also comes with two parking included! Ascent residents enjoy a Community Centre with a gym, games area, kitchen, and patio. Located in Upper Mission, just steps from Mission Village at The Ponds, with nearby trails, wineries, and beaches. This Carbon-Free Home also offers double warranty, is built to the highest BC Energy Step Code standards, has built-in leak detection, and is PTT* exempt (a savings of approx $8,498). First time buyer? Don't wait for the new legislation. Buy now and Save the GST (you assign the rebate & developer covers the upfront cost - savings of approx. $26,245). Join Us For The New Home Buyer Event on Oct. 1 at 6pm Get all the details at the presentation centre, Showhome Open This Week Sat & Sun 12-3pm (105-1111 Frost Road). Photos are of a similar home; some features may vary. (id:60329)
RE/MAX Kelowna
1057 Frost Road Unit# 117
Kelowna, British Columbia
**Ascent-Exclusive 2.99% MORTGAGE RATE Incentive On Now** (conditions apply). Ascent - Brand New, Move-In-Ready Condos in Kelowna's Upper Mission. Discover Kelowna's best-selling, best-value condos where size matters, and you get more of it. 1708sqft, 3-Bedroom, 2-Bathroom, Meritage home in Alpha at Ascent in Kelowna’s Upper Mission, a sought after neighbourhood for families, professionals and retirees. Best value & spacious studio, one, two and three bedroom condos in Kelowna, across the street from Mission Village at the Ponds. It also comes with two parking included! Walk to shops, cafes and services; hiking and biking trails; schools and more. Plus enjoy the Ascent Community Building with a gym, games area, community kitchen and plenty of seating space to relax or entertain. Benefits of buying new include: *Contemporary, stylish interiors. *New home warranty (Ascent offers double the industry standard!). *Eligible for Property Transfer Tax Exemption* (save up to approx. $12,298 on this home). *Plus new gov’t GST Rebate for first time home buyers (save up to approx. $35,745 on this home)* (*conditions apply). Ascent is Kelowna’s best-selling condo community, and for good reason. Don’t miss this opportunity. Join Us For The New Home Buyer Event on Oct. 1 at 6pm. Visit the Showhome Open This Week Sat & Sun 12-3pm or by appointment. Pictures may be of a similar home in the community, some features may vary. (id:60329)
RE/MAX Kelowna
1057 Frost Road Unit# 112
Kelowna, British Columbia
**Ascent-Exclusive 2.99% MORTGAGE RATE Incentive On Now** (conditions apply). We love 2’s… 2-Beds, 2-Baths and in this Brand New, Move-In-Ready ground floor condo! Size Matters and at Ascent in Kelowna's Upper Mission, you get more. This 2-Bedroom Syrah condo offers approx 980 sqft of indoor living space. Plus, unbeatable value and contemporary style. With 9ft ceilings, large windows, and an open floorplan, the space feels bright and open. The primary bedroom includes a walk-in closet and ensuite while the second bedroom has ensuite access to the second bathroom. The oversized laundry room is equipped with energy-efficient appliances and extra storage. Plus, it also comes with one parking included! Ascent residents enjoy a Community Centre with a gym, games area, kitchen, and patio. Located in Upper Mission, just steps from Mission Village at The Ponds, with nearby trails, wineries, and beaches. This Carbon-Free Home also offers double warranty, is built to the highest BC Energy Step Code standards, has built-in leak detection, and is PTT exempt. Photos are of a similar home; some features may vary. Join Us For The New Home Buyer Event on Oct. 1 at 6pm. Presentation Centre & Showhome Open This Week Sat & Sun 12-3pm at 105-1111 Frost Rd. (id:60329)
RE/MAX Kelowna
8945 Highway 97 N Unit# 16
Kelowna, British Columbia
Welcome to Duck Lake Estates, a friendly and central community just minutes to Winfield shopping, schools, recreation, UBC Okanagan, and Kelowna International Airport. This bright and beautifully maintained home offers 925 sq. ft. of living space with 3 bedrooms, 2 bathrooms, and a fully fenced yard. The open-concept kitchen and living area is filled with natural light, featuring cathedral ceilings, newer stainless-steel appliances, ample cabinetry, and durable neutral vinyl flooring. The floorplan is thoughtfully designed for privacy, with the primary bedroom (complete with walk-in closet and 4-piece ensuite) located at one end of the home, and the other two bedrooms, full bathroom, and laundry set on the opposite side. Outdoor living is a highlight here. A newly built 357 sq. ft. covered deck, finished with pressure-treated wood, black balusters, and night lighting, creates the perfect spot for year-round entertaining. The spacious, fully fenced yard offers room for children and pets, and includes a raised vegetable garden, an apricot tree, and a storage shed. Duck Lake Estates is family and pet-friendly, with rentals permitted subject to park approval. Three parking spaces are located directly in front of the home, and RV parking is also available on site. This inviting home combines practical living, modern updates, and outdoor enjoyment — a wonderful opportunity in a welcoming community. (id:60329)
RE/MAX Vernon
1441 20 Avenue Se Unit# 1
Salmon Arm, British Columbia
This exquisitely crafted residence is nestled in the quiet community of Raspberry Ridge. Finished with only the highest-quality materials with premium features that are consistently found throughout the main home, such as wooden cabinetry, quartz countertops, undermount sinks, tiled walls and recessed lighting. Natural daylight pours into your spacious open concept living area, while a gas fireplace offers a cozy place to curl up at night. The kitchen features a walk-in pantry, slide in range, oversized fridge and in-cabinet fan. Your eat-up island is perfect for serving a quick meal or doubling as a workstation with stunning pendant lights above. There is no shortage of storage in your ceiling-height cabinetry complimented with undermount lighting. Downstairs you'll find a 4th bedroom PLUS a legal, one-bedroom mortgage helper! The top floor is the perfect layout with 3 pc laundry room, 3 bedrooms and 3 washrooms! Glass railings frame the corridor to your dream primary suite- outfitted with a huge walk in closet. Your backyard is fully fenced with bonus side-yards and a covered patio for lounging while you enjoy the sights and sounds of the natural landscape that surrounds this complex. Complete with a heated double garage and the peace of mind of new home warranty, while walking distance to schools and parks, this is the home you've been waiting for. (id:60329)
Royal LePage Kelowna
3980 Squilax-Anglemont Road Unit# 291
Scotch Creek, British Columbia
Discover resort-style living in this 1 bedroom, 1 bathroom park model located in the desirable Caravans West Resort, which is a secure, gated community with unbeatable amenities and beach access to beautiful Shuswap Lake. This cozy and functional unit features in-suite laundry and comes complete with a storage shed for your convenience. Whether you're looking for a year-round getaway or a summer retreat, this home offers everything you need in a vibrant, well-maintained resort setting. Resort Amenities Include: Family and adult-only clubhouses, Two pools (family & adult only), Pickleball and tennis courts, gym facilities, Private beach access and gated entry for peace of mind Annual fees are approximately $3,700/year, which includes property taxes, making this an affordable and hassle-free ownership opportunity. Whether you're enjoying lake days, staying active, or simply relaxing in the community’s social spaces, this home is the perfect place to enjoy the best of the Shuswap lifestyle. (id:60329)
Century 21 Lakeside Realty Ltd.
1755 Ord Road Unit# 1
Kamloops, British Columbia
Beautifully updated manufactured home in Brocklehurst located in the L&E Mobile Home Park. This bright and spacious 2 bedroom, 2 bathroom home features an abundance of windows giving it an airy open feel. Your entry is off a large covered deck, perfect for BBQing and entertaining, which brings you to the mudroom featuring laundry and storage. The open concept living area is basked in sun from the many windows and sliding doors to the deck. The living area features vaulted ceilings and flows into the dining area and sunlit kitchen with a skylight. Down the hall is a generous sized bedroom and a 4pc bathroom with another skylight. The primary bedroom is situated at the end of the home with a large closet and spacious 3pc ensuite. This unit sits on a corner lot at the park’s entrance offering more privacy and plenty of parking. RV parking available inside the fully fenced yard. There is a shed as well for further storage. Close to amenities, schools and recreation. Don’t miss out on this immaculate home and book your showing today! (id:60329)
Century 21 Assurance Realty Ltd.
3843 Brown Road Unit# 2107
West Kelowna, British Columbia
Beautiful ground-floor unit in the sought-after Mira Vista complex! This spacious home offers two large bedrooms plus a den. The primary bedroom includes a walk-through closet and a private ensuite. The open-concept layout and expansive kitchen make it ideal for entertaining. Enjoy Okanagan living with an oversized patio, perfect for outdoor relaxation. The complex also offers great amenities, including an outdoor pool and hot tub. Conveniently located near shopping, transit, and schools. (id:60329)
Royal LePage - Wolstencroft
1111 Frost Road Unit# 109
Kelowna, British Columbia
**Ascent-Exclusive 2.99% MORTGAGE RATE Incentive On Now** (conditions apply). Size Matters, and you get more at Ascent. #109 is a Brand New, Move-In-Ready 1121-sqft, 1-Bedroom, 1-Bathroom, Chardonnay home in Bravo at Ascent in Kelowna’s Upper Mission, a sought after neighbourhood for families, professionals and retirees. Best value & spacious studio, one, two and three bedroom condos in Kelowna, across the street from Mission Village at the Ponds. Walk to shops, cafes and services; hiking and biking trails; schools and more. It also comes with one parking included! Plus enjoy the Ascent Community Building with a gym, games area, community kitchen and plenty of seating space to relax or entertain. Benefits of buying new include: *Contemporary, stylish interiors. *New home warranty (Ascent offers double the industry standard!). *Eligible for Property Transfer Tax Exemption* (save up to approx. $7,798 on this home). *Plus new gov’t GST Rebate for first time home buyers (save up to approx. $24,495 on this home)* (*conditions apply). Ascent is Kelowna’s best-selling condo community, and for good reason. Don’t miss this opportunity. Join Us For The New Home Buyer Event on Oct. 1 at 6pm. Showhome Open This Week Sat & Sun 12-3pm or by appointment. Pictures may be of a similar home in the community, some features may vary. (id:60329)
RE/MAX Kelowna
1111 Frost Road Unit# 110
Kelowna, British Columbia
**Ascent-Exclusive 2.99% MORTGAGE RATE Incentive On Now** (conditions apply). Size Matters, and you get more at Ascent. #110 is a Brand New, Move-In-Ready 957-sqft, 2-Bedroom, 2-Bathroom, Syrah home in Bravo at Ascent in Kelowna’s Upper Mission, a sought after neighbourhood for families, professionals and retirees. Best value & spacious studio, one, two and three bedroom condos in Kelowna, across the street from Mission Village at the Ponds. Walk to shops, cafes and services; hiking and biking trails; schools and more. It also comes with one parking included! Plus enjoy the Ascent Community Building with a gym, games area, community kitchen and plenty of seating space to relax or entertain. Benefits of buying new include: *Contemporary, stylish interiors. *New home warranty (Ascent offers double the industry standard!). *Eligible for Property Transfer Tax Exemption* (save up to approx. $8,498 on this home). *Plus new gov’t GST Rebate for first time home buyers (save up to approx. $26,245 on this home)* (*conditions apply). Ascent is Kelowna’s best-selling condo community, and for good reason. Don’t miss this opportunity. Join Us For The New Home Buyer Event on Oct. 1 at 6pm. Showhome Open This Week Sat & Sun 12-3pm or by appointment. Pictures may be of a similar home in the community, some features may vary. (id:60329)
RE/MAX Kelowna
1111 Frost Road Unit# 208
Kelowna, British Columbia
**Ascent-Exclusive 2.99% MORTGAGE RATE Incentive On Now** (conditions apply). Size Matters, and you get more at Ascent. #208 is a Brand New Move-In-Ready 957-sqft, 2-Bedroom, 2-Bathroom, Syrah home in Bravo at Ascent in Kelowna’s Upper Mission, a sought after neighbourhood for families, professionals and retirees. Best value & spacious studio, one, two and three bedroom condos in Kelowna, across the street from Mission Village at the Ponds. Walk to shops, cafes and services; hiking and biking trails; schools and more. Plus enjoy the Ascent Community Building with a gym, games area, community kitchen and plenty of seating space to relax or entertain. It also comes with one parking included! Benefits of buying new include: *Contemporary, stylish interiors. *New home warranty (Ascent offers double the industry standard!). *Eligible for Property Transfer Tax Exemption* (save up to approx. $7,398 on this home). *Plus new gov’t GST Rebate for first time home buyers (save up to approx. $23,495 on this home)* (*conditions apply). Ascent is Kelowna’s best-selling condo community, and for good reason. Don’t miss this opportunity. Join Us For The New Home Buyer Event on Oct. 1 at 6pm. Showhome Open This Week Sat & Sun 12-3pm or by appointment. Pictures may be of a similar home in the community, some features may vary. (id:60329)
RE/MAX Kelowna
3105 South Main Street Unit# 317
Penticton, British Columbia
Caravilla Estates is an adult oriented complex where you do not pay those expensive pad rents. At Caravilla Estates you own your own land. This beautifully maintained 1,152 square foot double wide home offers 2 bedrooms, Den and 2 bathrooms. This clean cared for home comes with forced air furnace furnace, newer windows, R14 installation, new porch, enclosed deck, complete fencing in back, nice utility shed, freshly painted throughout, new flooring throughout, new stack able whasher/dryer, new countertops, modern appliances, and more. Great yard space and plenty of parking. Caravilla is a is a 55+ - no pets - no rentals, affordable strata fee $207.88. BRAND NEW HOT WATER TANK INSTALLED AND BRAND NEW ELECTRICAL INSPECTION COMPLETED. The clubhouse is just steps away and offers an indoor pool, hot tub, exercise room and common room. (id:60329)
2 Percent Realty Interior Inc.
1111 Frost Road Unit# 111
Kelowna, British Columbia
**Ascent-Exclusive 2.99% MORTGAGE RATE Incentive On Now** (conditions apply). Ascent - Brand New, Move-In-Ready Condos in Kelowna's Upper Mission. Discover Kelowna's best-selling, best-value condos where size matters, and you get more of it. #111 is a 1563-sqft, 3-Bedroom, 3-Bathroom, Gamay home in Bravo at Ascent in Kelowna’s Upper Mission, a sought after neighbourhood for families, professionals and retirees. Best value & spacious studio, one, two and three bedroom condos in Kelowna, across the street from Mission Village at the Ponds. Walk to shops, cafes and services; hiking and biking trails; schools and more. It also comes with two parking included! Plus enjoy the Ascent Community Building with a gym, games area, community kitchen and plenty of seating space to relax or entertain. Benefits of buying new include: *Contemporary, stylish interiors. *New home warranty (Ascent offers double the industry standard!). *Eligible for Property Transfer Tax Exemption* (save up to approx. $11,998 on this home). *Plus new gov’t GST Rebate for first time home buyers (save up to approx. $34,995 on this home)* (*conditions apply). Ascent is Kelowna’s best-selling condo community, and for good reason. Don’t miss this opportunity. Join Us For The New Home Buyer Event on Oct. 1 at 6pm. Showhome Open This Week Sat & Sun 12-3pm or by appointment. Pictures may be of a similar home in the community, some features may vary. (id:60329)
RE/MAX Kelowna
1111 Frost Road Unit# 315
Kelowna, British Columbia
**Ascent-Exclusive 2.99% MORTGAGE RATE Incentive On Now** (conditions apply). Ascent - Brand New, Move-In-Ready Condos in Kelowna's Upper Mission. Discover Kelowna's best-selling, best-value condos where size matters, and you get more of it. #315 is a 1114-sqft, 3-Bedroom, 2-Bathroom, Pinot home in Bravo at Ascent in Kelowna’s Upper Mission, a sought after neighbourhood for families, professionals and retirees. Best value & spacious studio, one, two and three bedroom condos in Kelowna, across the street from Mission Village at the Ponds. Walk to shops, cafes and services; hiking and biking trails; schools and more. It also comes with two parking included! Plus enjoy the Ascent Community Building with a gym, games area, community kitchen and plenty of seating space to relax or entertain. Benefits of buying new include: *Contemporary, stylish interiors. *New home warranty (Ascent offers double the industry standard!). *Eligible for Property Transfer Tax Exemption* (save up to approx. $12,098 on this home). *Plus new gov’t GST Rebate for first time home buyers (save up to approx. $35,245 on this home)* (*conditions apply). Ascent is Kelowna’s best-selling condo community, and for good reason. Don’t miss this opportunity. Join Us For The New Home Buyer Event on Oct. 1 at 6pm. Showhome Open This Week Sat & Sun 12-3pm or by appointment. Pictures may be of a similar home in the community, some features may vary. (id:60329)
RE/MAX Kelowna
710 Westminster Road
Swansea Point, British Columbia
Welcome to 710 Westminster Road—just few steps from Mara Lake, in the heart of Swansea Point. This roughly 0.34-acre lot sits at the end of a quiet, no-through street, offering exceptional privacy while being only seconds away from multiple public beach accesses and the community boat launch. Flat and usable with mature trees, the property provides the perfect canvas for your vision—whether that’s a seasonal retreat or a full-time lakeside residence. Here, you’ll feel tucked away, yet always connected to the water and the outdoor lifestyle the Shuswap is famous for: boating, paddleboarding, swimming, and year-round recreation. Swansea Point is one of the Shuswap’s hidden gems—a close-knit lakeside community along the east shore of Mara Lake, just minutes south of Sicamous. Loved for its tranquility, natural beauty, and unbeatable access to the lake, it’s the perfect spot to relax, recharge, and build lasting memories. *The house and other structures are currently usable. But the Seller will have to demolish the main house if a Buyer wanted to buy only one of the two lots. The garage and cabin is situated on 714 Westminster Rd and the existing house is situated across both lots—714 (Lot 6) & 710 (Lot 7). Both lots are listed individually or as a package (combined roughly 0.70 acres) at a discounted price for $849,000. The house can stay or be demolished by the Seller if a Buyer decides to buys both lots. Property features a 200-amp panel, 2019 Roof, Well water and Septic. (id:60329)
Royal LePage Downtown Realty
3880 Truswell Road Unit# 121
Kelowna, British Columbia
Don’t miss your chance to own this stunning end-unit townhome in the highly sought-after waterfront community of Mission Shores. This turn-key, move-in ready home comes fully furnished and features a dedicated full-time boat slip with a 6,500 lb lift. Spanning 4 levels, this bright and spacious home is filled with natural light thanks to its abundance of windows. The main level boasts a thoughtfully designed open layout. The living room features soaring vaulted ceilings highlighted by a dramatic wall of floor to ceiling windows. The kitchen is ideal for gatherings, offering a large island and ample cabinetry. A cozy family room overlooks the patio and opens to the outdoors through elegant French doors, allowing in the fresh Okanagan air. The adjacent dining room also opens onto the patio, which has plenty of space for dining, lounging, and grilling. The main level also includes a welcoming front foyer, a spacious bedroom with an ensuite and 2-piece guest bathroom. Upstairs, you'll find two generous master bedrooms, each with its own ensuite featuring a soaker tub, glass shower, and ample closet space. One suite includes a private SW-facing deck—ideal for soaking in the views. The laundry area is also conveniently located on this level. Head up to the rooftop to relax on your private sunny patio or unwind in the hot tub. The parking stall and storage locker are conveniently located just steps from the lower-level foyer. Resort-style amenities include a sandy beach, boat dock, saltwater pool, hot tub, fitness center and games area. Whether you're looking for a year-round residence, a seasonal retreat, or a smart investment, this property offers flexibility—rent it from September to June and enjoy it for yourself during the summer months. (id:60329)
RE/MAX Kelowna
6487 Badger Street
Oliver, British Columbia
This charming property offers incredible versatility, whether you’re looking to live, invest, or develop. Sitting on a flat 0.25 acre lot with back alley access, it’s zoned RS1, allowing for multi-family development, carriage house, a home-based business, bed & breakfast, or vacation rental. The possibilities are endless! Perfectly located in a quiet, friendly neighborhood, you’re just minutes from downtown, the rec center, river, hike/bike path, and more—offering the best of both convenience and lifestyle. Inside, the main floor features a bright open layout with a cozy living and dining area and all three bedrooms together on one level. The unfinished loft provides a blank canvas for your ideas—whether it’s an office, studio, or extra living space—while the large unfinished basement offers laundry, abundant storage, potential for a rec room or secondary suite, and room to expand! Recent upgrades include new electrical and flooring, giving you a solid base to build upon. Outside, you’ll appreciate the 20x30 detached garage with 60-amp panel, an abundance of parking for vehicles, toys, and RVs, plus the wide open yard with room to grow. This is a rare opportunity with so much potential for families, developers, or investors alike. *Some photos are digitally staged* (id:60329)
Century 21 Amos Realty
3606 25 Avenue Unit# 103
Vernon, British Columbia
Welcome to Cornerstone Townhomes, Where Quality Meets Comfort! This immaculate 2 bedroom + den townhome offers an exceptional lifestyle in one of the area's most sought-after, well-maintained 10-unit complexes. Designed with timeless craftsmanship and a desirable open-concept floor plan, this home impresses from the moment you step inside. The heart of the home is the stunning shaker-style kitchen, complete with a spacious island, brand new sink, and stainless steel appliances, perfectly overlooking the inviting living and dining areas, ideal for entertaining or quiet family evenings. The main level features a large, luxurious primary suite with a spa-inspired ensuite, alongside a bright second bedroom and an adjacent full bath. Thoughtful storage solutions throughout ensure everything has its place. On the entry level, you'll find a cozy den, a convenient laundry area, an additional bath, and a versatile media room with sliding glass doors that open to a charming patio, perfect for relaxing or hosting friends. Pet lovers rejoice, this welcoming, pet-friendly complex invites you and your furry companions to feel right at home. Conveniently located close to the hospital, schools, downtown, Nature's Fare, Kin Beach, and recreational facilities including walking trails, pickleball, sports fields and more. Don't miss the opportunity to live in this beautifully cared for townhome in a peaceful, close-knit community with only 9 units and low strata fees! (id:60329)
Exp Realty (Kelowna)
1111 Frost Road Unit# 215
Kelowna, British Columbia
**Ascent-Exclusive 2.99% MORTGAGE RATE Incentive On Now** (conditions apply). Ascent - Brand New, Move-In-Ready Condos in Kelowna's Upper Mission. Discover Kelowna's best-selling, best-value condos where size matters, and you get more of it. #215 is a 1114-sqft, 3-Bedroom, 2-Bathroom, Pinot home in Bravo at Ascent in Kelowna’s Upper Mission, a sought after neighbourhood for families, professionals and retirees. Best value & spacious studio, one, two and three bedroom condos in Kelowna, across the street from Mission Village at the Ponds. It also comes with two parking included! Walk to shops, cafes and services; hiking and biking trails; schools and more. Plus enjoy the Ascent Community Building with a gym, games area, community kitchen and plenty of seating space to relax or entertain. Benefits of buying new include: *Contemporary, stylish interiors. *New home warranty (Ascent offers double the industry standard!). *Eligible for Property Transfer Tax Exemption* (save up to approx. $12,298 on this home). *Plus new gov’t GST Rebate for first time home buyers (save up to approx. $35,745 on this home)* (*conditions apply). Ascent is Kelowna’s best-selling condo community, and for good reason. Don’t miss this opportunity. Join Us For The New Home Buyer Event on Oct. 1 at 6pm. Showhome Open This Week Sat & Sun 12-3pm or by appointment. Pictures may be of a similar home in the community, some features may vary. (id:60329)
RE/MAX Kelowna
1111 Frost Road Unit# 303
Kelowna, British Columbia
**Ascent-Exclusive 2.99% MORTGAGE RATE Incentive On Now** (conditions apply). Size Matters, and you get more at Ascent. #303 is a Brand New, Move-In-Ready ready 662-sqft, 1-Bedroom, 1-Bathroom, Riesling home in Bravo at Ascent in Kelowna’s Upper Mission, a sought after neighbourhood for families, professionals and retirees. Best value & spacious studio, one, two and three bedroom condos in Kelowna, across the street from Mission Village at the Ponds. Walk to shops, cafes and services; hiking and biking trails; schools and more. It also comes with two parking included! Plus enjoy the Ascent Community Building with a gym, games area, community kitchen and plenty of seating space to relax or entertain. Benefits of buying new include: *Contemporary, stylish interiors. *New home warranty (Ascent offers double the industry standard!). *Eligible for Property Transfer Tax Exemption* (save up to approx. $6,398 on this home). *Plus new gov’t GST Rebate for first time home buyers (save up to approx. $20,995 on this home)* (*conditions apply). Ascent is Kelowna’s best-selling condo community, and for good reason. Don’t miss this opportunity. Join Us For The New Home Buyer Event on Oct. 1 at 6pm. Showhome Open This Week Sat & Sun 12-3pm or by appointment. Pictures may be of a similar home in the community, some features may vary. (id:60329)
RE/MAX Kelowna
1111 Frost Road Unit# 301
Kelowna, British Columbia
**Ascent-Exclusive 2.99% MORTGAGE RATE Incentive On Now** (conditions apply). Ascent - Brand New, Move-In-Ready Condos in Kelowna's Upper Mission. Discover Kelowna's best-selling, best-value condos where size matters, and you get more of it. #301 is a ready 1114-sqft, 3-Bedroom, 2-Bathroom, Pinot home in Bravo at Ascent in Kelowna’s Upper Mission, a sought after neighbourhood for families, professionals and retirees. Best value & spacious studio, one, two and three bedroom condos in Kelowna, across the street from Mission Village at the Ponds. It also comes with two parking included! Walk to shops, cafes and services; hiking and biking trails; schools and more. Plus enjoy the Ascent Community Building with a gym, games area, community kitchen and plenty of seating space to relax or entertain. Benefits of buying new include: *Contemporary, stylish interiors. *New home warranty (Ascent offers double the industry standard!). *Eligible for Property Transfer Tax Exemption* (save up to approx. $11,098 on this home). *Plus new gov’t GST Rebate for first time home buyers (save up to approx. $32,745 on this home)* (*conditions apply). Ascent is Kelowna’s best-selling condo community, and for good reason. Don’t miss this opportunity. Join Us For The New Home Buyer Event on Oct. 1 at 6pm. Showhome Open This Week Sat & Sun 12-3pm or by appointment. Pictures may be of a similar home in the community, some features may vary. (id:60329)
RE/MAX Kelowna



