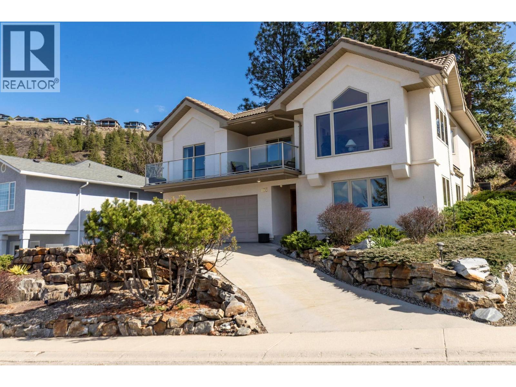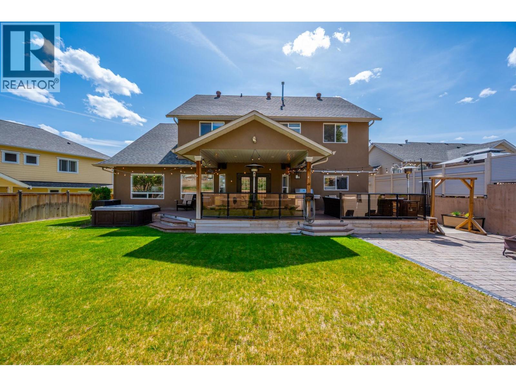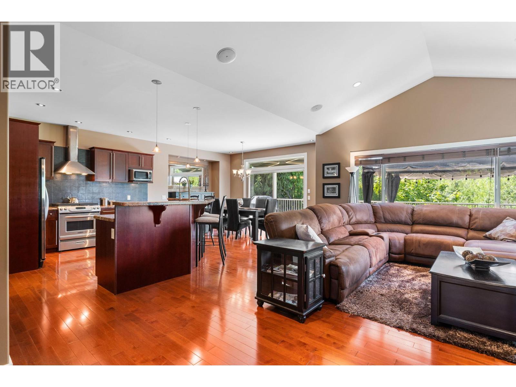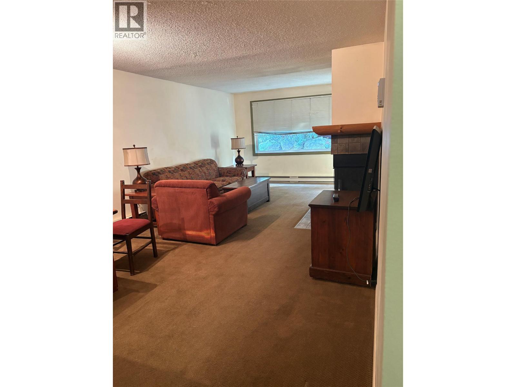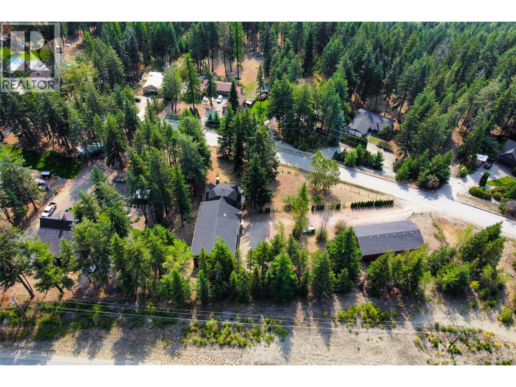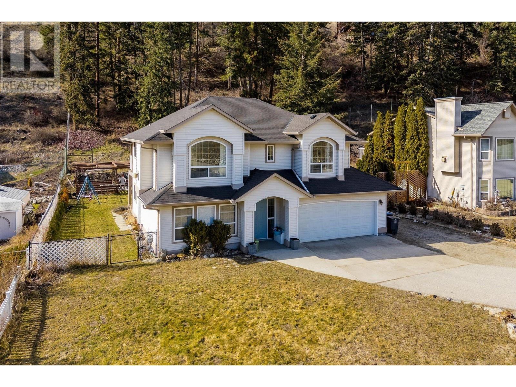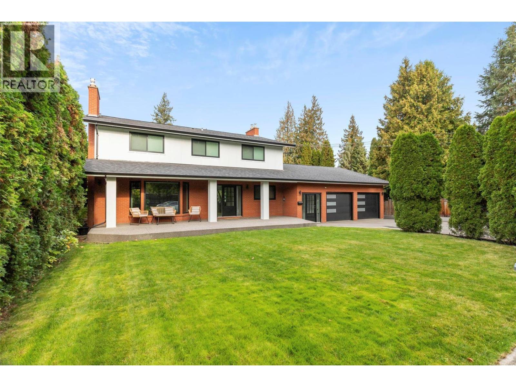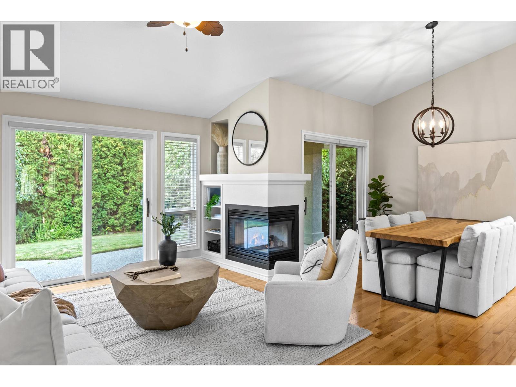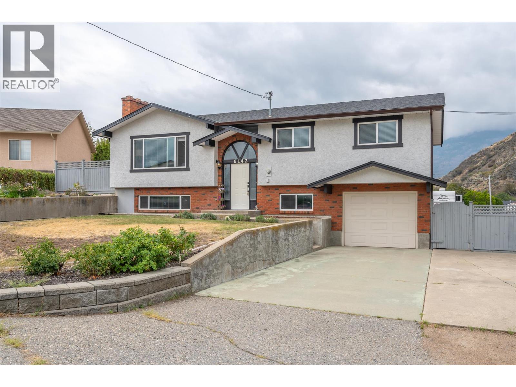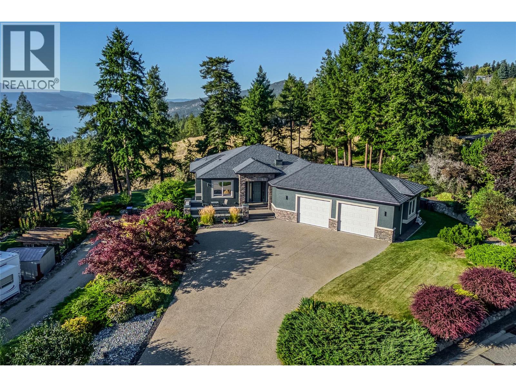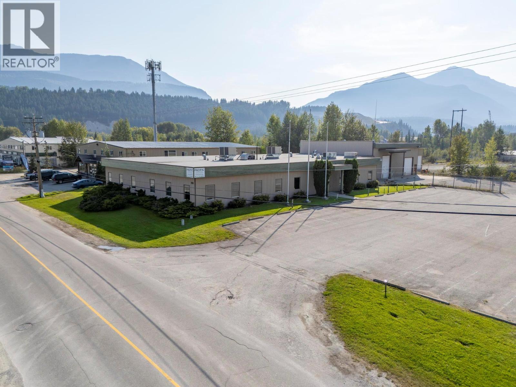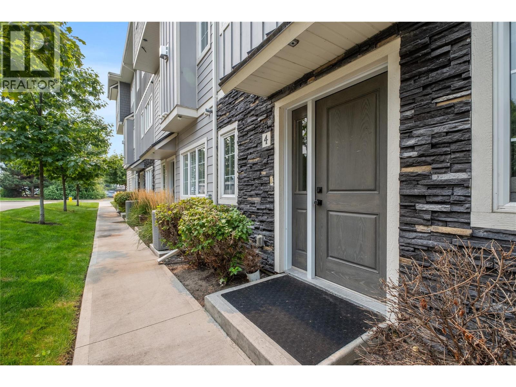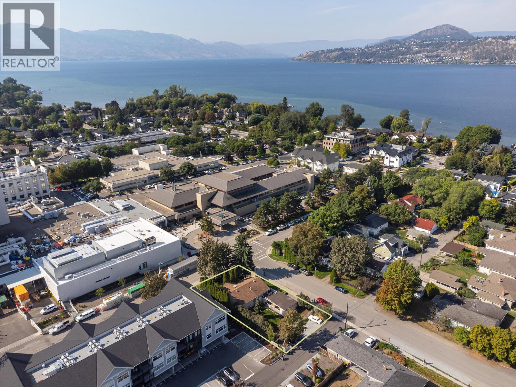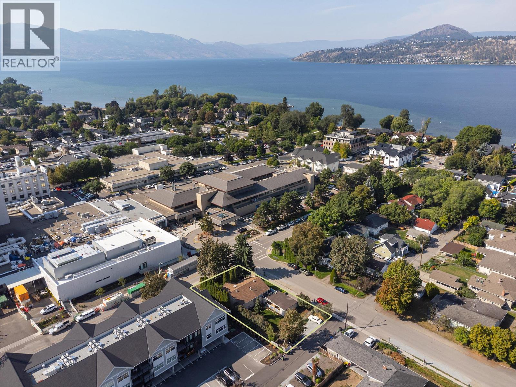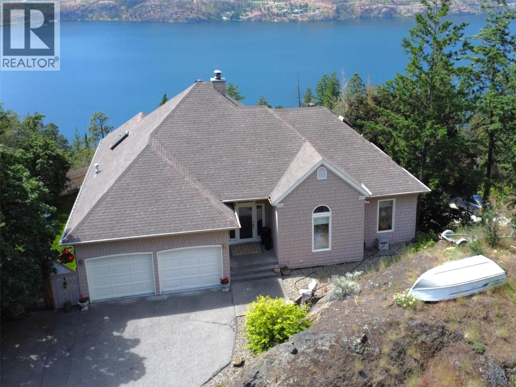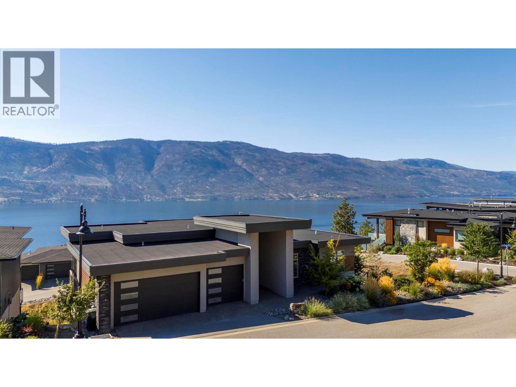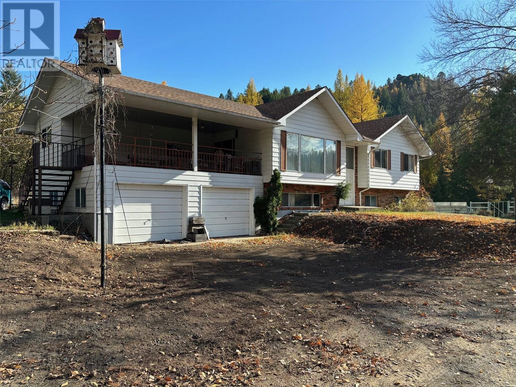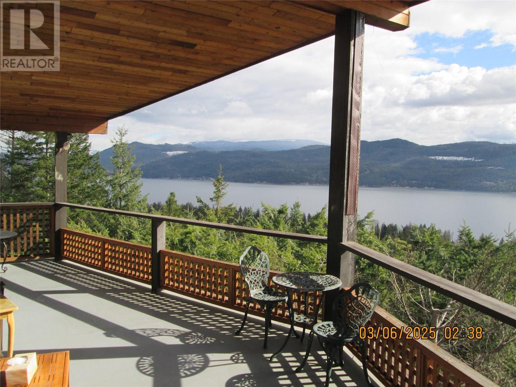183 Magic Drive
Kelowna, British Columbia
Located in the prestigious northern part of Magic Estates, this architecturally designed 4-bedroom, 3-bathroom home offers gorgeous views of Okanagan Lake and the mountains. Designed to maximize natural light, it features oversized windows on all sides, bathing every room in daylight and offering stunning views from nearly every angle. With far more windows than a typical home, the design ensures a bright, open atmosphere throughout. Custom built with quality and longevity in mind, the home features a durable cement tile roof, offering fireproofing, exceptional thermal mass, and superior insulation for year-round comfort and energy efficiency. The spacious foyer leads to Douglas fir stairs with glass railings, opening to the upper level. Solid hardwood and ceramic tile floors provide timeless elegance. The living area boasts a cathedral ceiling, a gas stove on a stone feature wall, and panoramic lake and mountain views. A 180 sq. ft. covered balcony is perfect for relaxation. The kitchen offers ample counters, a gas range, and custom-built cabinetry for style and functionality. The dining room opens to a red cedar deck and tranquil yard with mature trees. The lower level includes a bright office or studio with large windows, a spacious gym that can double as a theater, music room, or flex space, a 4th bedroom, a 3rd bathroom, and laundry. Offered for sale for the first time, this home reflects exceptional care and attention to detail, with easy access to Knox Mountain Park. (id:60329)
Royal LePage Kelowna
4150 Walters Street
Merritt, British Columbia
Step into this one-of-a-kind, custom designed luxury home crafted with care by its original owner. Every inch of this property has been thoughtfully planned to blend comfort, style, and function. The bright, open-concept main floor centers around a chef’s kitchen featuring premium finishes, high-end appliances, and a bar fridge, flowing effortlessly into the spacious living and dining areas. Step outside to a covered deck and your own private oasis, complete with an impressive outdoor theatre, a fully plumbed custom BBQ, hot tub, large above-ground pool, and underground sprinklers designed for year-round enjoyment. Upstairs, you'll find generously sized bedrooms, each with walk-in closets. The luxurious primary suite boasts a spa-inspired ensuite and large walk-in. One bedroom includes a private den, ideal as a study, playroom, or creative retreat. The fully finished basement is an entertainer’s dream, featuring a full theatre system, dedicated bar, pool table, an additional bedroom, and full bath. The oversized garage stands out with 16-ft ceilings and a 2-car hoist for toys/vehicles & offering 4 parking spots. Curb appeal shines with custom stonework and stamped concrete stairs. This home offers more than just a place to live, it’s a lifestyle, built for connection, celebration, and comfort. A rare opportunity to own a truly original home. Call the listing agent for more information or to book your private showing. (id:60329)
Royal LePage Merritt R.e. Serv
5200 Cobble Court
Kelowna, British Columbia
Tucked away on a quiet cul-de-sac in Kelowna’s Upper Mission, 5200 Cobble Court is a warm and welcoming rancher that offers four bedrooms, three full bathrooms, and a fully finished walkout basement. It’s the kind of home that feels comfortable the moment you walk in. The main floor has a bright, open layout with plenty of natural light, vaulted ceilings and great views. The kitchen has granite countertops, stainless steel appliances, and a large island that makes a perfect spot for casual dining or entertaining. Hardwood and tile floors run throughout the main living areas, adding a nice touch of character and durability. The primary suite comes complete with a walk-in closet, large rain shower, and a soaker tub. Downstairs, the finished basement adds a ton of extra living space, including a big rec room, two more bedrooms, and a full bathroom. There’s direct access to the backyard from here too, making the basement feel just as bright and open as the main level — perfect for guests, teenagers, or a home office setup. The beautifully landscaped yard is easy to enjoy with both an upper deck and a lower patio. The double garage offers lots of parking and storage, with enough driveway space for your RV. You’re close to great schools and outdoor recreation, but still tucked into a peaceful spot with very little traffic. If you're looking for a home that’s spacious, flexible, and in a great neighbourhood, this one’s definitely worth a look. (id:60329)
Coldwell Banker Horizon Realty
2035 Panorama Drive Unit# 116
Panorama, British Columbia
You want a convenient unit, well this place has it all. just step to the village gondola to access everything the upper village has to offer, pools, restaurants, shopping, and access to all the skiing Panorama has to offer. The general store is just down the hall so you do not have to step outside for any of those last minute items. Just steps to the Toby Pools for your summer enjoyment. (id:60329)
Maxwell Rockies Realty
7604 Falcon Ridge Crescent
Kelowna, British Columbia
Beautiful 1-Acre Duplex Home in Joe Rich Discover this charming duplex-style home nestled on a spacious 1-acre fully fenced property in the community of Joe Rich. This property offers a perfect blend of comfort, functionality, and outdoor space, just minutes from amenities and outdoor adventures. The main residence features a recent addition (UNFINISHED) with a large kitchen, a primary bedroom with a luxurious 5-piece ensuite, and a cozy propane fireplace. The original home boasts two bedrooms, a loft, and a WETT-inspected wood fireplace, adding character and warmth to the space. Outdoor enthusiasts will appreciate the substantial 3-bay detached shop (30x60) equipped with power, water, a bathroom, and 14-foot ceilings—ideal for workshops or storage. Additionally, a newly attached 3-bay garage (50x35) with 10-foot ceilings provides ample parking and space for your projects and toys. Located just 10 minutes from the nearest grocery store and only 45 minutes to Big White Ski Resort, this property combines rural tranquility with convenient access to amenities and recreation. Don’t miss this fantastic opportunity to own a versatile home with incredible outdoor and workshop space. (id:60329)
Royal LePage Kelowna
5817 Victoria Street
Peachland, British Columbia
MORTGAGE HELPER! Charming Family Home in the Heart of Peachland This inviting family home is ideally located in beautiful Peachland, offering the perfect balance of comfort, convenience, and privacy. Featuring 4 spacious bedrooms and 3 bathrooms, this home is designed to meet the needs of growing families. The highlight of this property is the self-contained 1-bedroom in-law suite, an ideal space for extended family or a fantastic mortgage helper. Whether you're a first-time homebuyer or looking for a home with extra income potential, this suite provides flexibility and value. The large, flat backyard offers a private retreat with plenty of space for outdoor activities, gardening, or simply relaxing in your own peaceful oasis. An additional outdoor shed provides convenient extra storage for all your seasonal needs. With an attached 2-car garage, you'll have plenty of room for vehicles and storage. Located just minutes from schools, parks, Okanagan Lake, local shops, and all the best Peachland has to offer, this home truly provides a lifestyle of comfort and convenience. Recent updates include: new flooring, newer roof, newer HWT. (id:60329)
Royal LePage Kelowna
5157 South Ridge Drive
Kelowna, British Columbia
Experience refined comfort and breathtaking views in this beautifully renovated 4-bedroom + office, 3-bathroom home, perfectly located in one of Upper Mission’s most private enclaves—with only one adjacent neighbor and expansive, unobstructed lake vistas. Thoughtfully designed for elevated family living, the home features hardwood floors throughout, a bright open-concept layout, and modern lighting that enhances the contemporary feel. The main level offers three spacious bedrooms, including a serene primary suite with a spa-inspired ensuite, glass shower, quartz countertops, and walk-in closet. The stylish kitchen includes granite countertops, a second prep sink, new LG appliances, and flows into the living area and a sun-soaked deck with new summer shade and ceiling fan—perfect for relaxing or entertaining with a view. Just off the kitchen, a private, sunny backyard deck provides the ideal space for barbecuing or quiet outdoor living. The lower level offers a media room, bar fridge, and coffee station, plus a bright fourth bedroom and full bathroom—ideal for guests or teens. Additional highlights include a large double garage with high ceilings, low-maintenance landscaping, and a quiet, walkable location near top-rated schools, parks, trails, and the new Upper Mission Village shopping center. This is elevated family living in Upper Mission—move-in ready and made for those who value style, simplicity, and incredible views. (id:60329)
RE/MAX Kelowna
463 Carona Crescent
Kelowna, British Columbia
Welcome to 463 Carona Crescent, nestled in Kelowna’s sought-after Lower Mission neighbourhood. Offering one-level living at its finest, this elegant and well-maintained 3-bedroom home offers spacious and functional living across approx. 2472 sqft. At the heart of the home is the formal living room with vaulted ceilings, bright windows, a gas fireplace and patio access. The formal dining room sits just off the kitchen, ideal for entertaining guests or enjoying family meals. The kitchen features classic cherry wood cabinetry, a 3-year-old induction cooktop, and Miele wall oven. The kitchen opens to a dining area and family room, complete with its own gas fireplace and is open to the breakfast area with sliding glass doors to the patio. Enjoy a private and spacious primary bedroom with ensuite including a shower and tub. With two additional bedrooms, one with its own ensuite, there's room for everyone. Additional home features include marble and carpet flooring, tile roof, double-car garage, and a private and spacious backyard perfect for relaxing. Don’t miss this opportunity to own a classic home with both formal and casual living spaces, in the Lower Mission, one of Kelowna’s most desirable communities, close to schools, beaches, shopping, and more. (id:60329)
RE/MAX Kelowna
4540 Lakeshore Road
Kelowna, British Columbia
This stunning estate home, recently renovated by LUX HOMES, offers the epitome of luxury living in the highly sought-after Lower Mission neighborhood of Kelowna. Situated on almost half an acre of meticulously manicured grounds, this pristine family home provides both ample space and privacy. This tranquil oasis boasts an in-ground pool and hot tub, designed to elevate your lifestyle to new heights. The home's interior highlights timeless elegance and impeccable craftsmanship, with an open design that creates a seamless flow between living spaces. With four bedrooms plus a separate two-bedroom in-law suite and a double-car garage, there is room for everyone. The spacious outdoor deck, barbecue area, and ample seating make this property an entertainer's paradise. Host unforgettable gatherings with family and friends or simply unwind in your own outdoor sanctuary. The beautiful lot has the space, approved zoning, and added parking to easily accommodate a carriage home, a boat, and an RV. In addition, development potential as the city seeks to densify suburban areas; lakeshore has been selected as on of the future areas for a future pilot project for the transit corridor redevelopment. Living in the Lower Mission means you're just a short walk away from some of Kelowna's best schools, dining, entertainment, and beaches. This neighborhood is known for its family-friendly atmosphere and vibrant community, making it the perfect place to call home. (id:60329)
Sotheby's International Realty Canada
4140 Gallaghers Crossway
Kelowna, British Columbia
Light-filled and welcoming, this charming single-level home offers a blend of move-in comfort and opportunity for your personal touch. Located at 4140 Gallaghers Crossway. This 2-bedroom, 2-bathroom rancher provides just under 1,300 sq. ft. of thoughtfully designed, very functional living space in a sunny, quiet corner-lot location. A spacious courtyard entrance opens to a bright, airy interior with vaulted ceilings, skylights, and hardwood floors throughout the main living areas. The light filled living and dining room area features a perfectly situated fireplace. You will appreciate a brand-new well planned kitchen (2024) with sitting area and plenty of windows, while the large primary suite features a walk-in closet and ensuite. Updates include a roof (2020), furnace & hot water tank (2022), and fresh designer-neutral paint. The private backyard with mature landscaping is perfect for relaxing or entertaining. All set within the welcoming, very desirable Gallaghers community, this home is just steps from all of the Gallaghers amenities including; 2 Golf Courses, Restaurant, Tennis, Art Studio, Ceramics Studio, Wood Working Shop, Swimming Pool, Spa, Fitness Center. Abundant hiking and biking trails and an easy beautiful 15 minutes to downtown Kelowna. Priced to sell and available to move in immediately! (id:60329)
RE/MAX Kelowna
6142 Eveningstar Close
Oliver, British Columbia
*PUBLIC OPEN HOUSE | SATURDAY SEPTEMBER 13th | 10:00am to Noon* This well-maintained corner-lot home offers updates where they matter most, including a brand-new roof and flooring (2025), hot water tank (2023), furnace and kitchen remodel with newer appliances (2021), plus updated windows! Bright and inviting, the main floor features a spacious living room with fireplace, open dining area with deck access, a kitchen with ample built-ins, dual-fuel stove with gas cooktop and electric double oven, a primary bedroom with 2pc ensuite, two additional bedrooms, and a 4pc bath. The lower level expands your living space with a large rec room with fireplace, two more bedrooms, office/den space, 4pc bath, large laundry room and garage access. Enjoy mountain views, a fully fenced backyard with covered deck, RV/boat parking, and loads of extra parking in addition to the attached single garage. All set on a 0.21-acre lot, this property offers both comfort and function in a highly versatile layout. Contact the listing agent to view! (id:60329)
Royal LePage Locations West
10726 Nighthawk Road Unit# 70
Lake Country, British Columbia
Nestled in an exclusive and nature-filled setting, this meticulously designed home offers the perfect blend of comfort, privacy, and sophistication. Surrounded by rolling hills and the sparkling waters of Okanagan Lake, this property boasts breathtaking views that stretch as far as the eye can see. Inside, the home is filled with exceptional details, a mix of quality flooring, and in-floor heating in key areas. The kitchen exudes warmth and elegance, featuring a large central island, SS appliances, and an open layout that flows seamlessly into the living and dining areas. The primary suite serves as a serene retreat offering a luxurious spa-like ensuite, and a large WIC. The fully equipped legal suite provides the ultimate in convenience, privacy, and rental potential. Transform the spacious bonus room into the ultimate entertainment zone—currently set up as a home theater, it’s ideal for movie nights or a cozy media lounge. The sunroom floods the home with natural light, creating the perfect space for enjoying morning coffee. Outdoors, enjoy the tranquility of a lake view, fully irrigated landscaping, and a balcony with concrete finish and a gas line for seamless outdoor entertaining. With wildlife sightings, walking trails, RV parking, and pre-wiring for a hot tub, every detail of this property has been crafted for ultimate comfort and luxury. Located just mins from wineries, biking parks, and the lake’s water activities, this is your chance to own a true piece of paradise! (id:60329)
Exp Realty (Kelowna)
800 9th Street
Golden, British Columbia
Excellent opportunity to own over 13,500 sq. ft. of versatile commercial space on 1.125 acres in Golden, BC. This property features approximately 8,460 sq. ft. of office/retail space and a 5,125 sq. ft. shop/warehouse, complete with air conditioning, a 3-year-old torch-on roof over the office/retail side, and a 600-amp electric service. Conveniently located just off the main route to Kicking Horse Mountain Resort, this site provides good visibility and a higher volume of passing traffic. The site is fully landscaped with a paved parking lot for 40+ vehicles and a fenced compound, offering both professional appeal and secure functionality. With its size, layout, prime location, and infrastructure, this property is ideally suited for a wide variety of business or investment opportunities. Contact your REALTOR® today for more information or to book your private tour. (id:60329)
RE/MAX Of Golden
644 Lequime Road Unit# 4
Kelowna, British Columbia
Welcome to 644 Lequime Rd. — great location for young families, professionals and investors. Unit 4 is bright, spacious 3-level townhouse in a family-friendly Kelowna neighbourhood. 4 beds, 4 baths, double garage with extra storage and both front and rear entry for convenience. On the main, enter a spacious foyer, a bedroom/office/space for your home based business, a powder room and a 2-car garage. On the 2nd level, you are greeted by open concept lay out: Living room with fireplace, Dining and kitchen with massive island, quartz countertops, modern cabinetry and lay out leaves enough room to move around — perfect for family meals or entertaining. On the 3rd level is your primary bedroom with en-suite and private balcony, 2 more bedrooms and a shared full bathroom. Additional highlights include: extra storage in the garage for your bikes etc, two Private patios, central vac, stainless steel premium brand appliances, a reception area on the 3rd level and laundry on the same floor as the 3 bedrooms, split bedroom lay out (for Primary) for more privacy. Steps to parks, church, elementary, secondary, middle school, transit, shopping, dining, 5-min walk to beach, Mission Creek trails, dog parks, and close to H2O Adventure + Fitness Centre. Strong rental and resale appeal; perfect move-in or turnkey investment. Book your showing! (id:60329)
Century 21 Assurance Realty Ltd
408 Royal Avenue
Kelowna, British Columbia
COMPETIVELY PRICED! With only steps to the beach and the trendy Pandosy Village, this rare development site is strategically located directly across from the Kelowna General Hospital making it an impressive income producing or holding property opportunity. It offers an unparalleled opportunity for up to 16 to 20 high demand residential units, mixed commercial or medical/hospital related uses. The .2 acre corner lot is situated within the 400m TOA allowing for more buildable sqft and no parking required for residential developments. Current 5 bedroom/3 bathroom 2,300 sqft home. Be a part of the growing Kelowna Health District! (id:60329)
Century 21 Assurance Realty Ltd
408 Royal Avenue
Kelowna, British Columbia
COMPETIVELY PRICED! With only steps to the beach and the trendy Pandosy Village, this rare development site is strategically located directly across from the Kelowna General Hospital making it an impressive income producing or holding property opportunity. It offers an unparalleled opportunity for up to 16 to 20 high demand residential units, mixed commercial or medical/hospital related uses. The .2 acre corner lot is situated within the 400m TOA allowing for more buildable sqft and no parking required for residential developments. Current 5 bedroom/3 bathroom 2,300 sqft home. Be a part of the growing Kelowna Health District! (id:60329)
Century 21 Assurance Realty Ltd
8660 Riverside Drive
Grand Forks, British Columbia
Your own private beach. Amazing riverfront view home in Grand Forks' executive River Meadows subdivision. Built in 2019. 3 master suites with their own 5 pc. bathrooms and walk-in closets. 5 bath immaculate custom-built home. Upstairs office/den could be 2nd upstairs bedroom. Bedrooms have own ensuite + walk-in closet. Heated triple garage. Home is over 4000 sq ft. finished. Property is .363 acre + has RV site with hook-ups. High quality finishes includes leathered granite throughout. Large kitchen c/w butler pantry. The large master bedroom features a large ensuite bathroom and large daylight walk-in closet. Other bedrooms have ensuite bathrooms + walk-in closets. Main floor laundry/mudroom off garages entrance. Heated triple garage. In-floor heat in basement + garage floors. On-demand water system. Xeriscaping yard for low maintenance. Location, location, location ? executive riverfront. 2 large backyard decks for relaxing or entertaining guests. Short walk to downtown, city park, recreation, sandy swimming holes, city walking trails + even pickle ball courts. (id:60329)
Grand Forks Realty Ltd
3890 Brown Road Unit# 204
West Kelowna, British Columbia
This well loved 2nd floor corner unit at Monticello offers 2 bedrooms plus a den and 2 bathrooms in a functional 1,260 sq ft layout. Recently professionally cleaned, with carpets cleaned; vacant and move in ready! The bright kitchen features new quartz countertops and opens to a large covered patio with panoramic views. The split floor plan provides privacy with bedrooms and bathrooms on opposite sides. The spacious primary suite includes a walk in closet and 4 piece ensuite, while the second bedroom sits conveniently near the main bath. Additional features include in suite laundry, A/C unit, and a large assigned storage locker in the secure underground parkade. Monticello is a pet friendly community with free RV/boat parking, garden plots, a workshop, and a clubhouse with kitchen, TV, pool table, library, plus two guest suites for visitors. Peaceful setting on the quiet side of the complex, not facing the vineyard. Close to all amenities, walking trails, bus routes, and located in a desirable 55+ community. (id:60329)
Macdonald Realty
1116 Lynn Court
Kelowna, British Columbia
Private Bluff Retreat with Panoramic Lake Views Set high on a quiet, private lane, this 3-bedroom, 2-bath walkout rancher offers stunning, unobstructed views of Okanagan Lake from its perch on a dramatic rock bluff. If you're after privacy, natural beauty, and big views—this is it. Vaulted ceilings, skylights, and oversized new windows bring in natural light and frame the lake and mountain vistas from nearly every angle. The kitchen features granite countertops, stainless steel appliances, and a sleek tile backsplash. A wood-burning fireplace with exposed brick adds character and warmth to the open-concept living space. The primary suite offers front-row views, a walk-in closet, and ensuite bath. Two additional bedrooms are tucked into a private wing; ideal for guests or home office setups. Step outside to a massive tiled sundeck with powered awnings, perfect for entertaining or unwinding. The secluded, tree-lined yard has room for a garden, pool, or lounge area, all with that lake view front and center. Just 10 minutes to downtown Kelowna, this is a rare mix of total privacy and urban convenience. Book your private showing today and prepare to be wowed by the show stopping views! (id:60329)
Royal LePage Kelowna
3580 Boxwood Road
Kelowna, British Columbia
Experience refined living with beautiful Okanagan Lake views from this elegant contemporary home in the sought-after community of McKinley Beach, a desirable Kelowna lakefront community. This residence features 5 bedrooms & 3 baths across two meticulously finished levels including a 2 bedroom, 1 bath legal suite ideal as a mortgage helper or for extended family. The main floor boasts soaring vaulted ceilings, engineered hardwood floors, and an open-concept layout that flows seamlessly from the chef-inspired kitchen, complete with Thor appliances, granite counters, and a spacious island, to the dining and living areas that capture panoramic views through oversized windows and sliding glass doors. The primary suite is a serene retreat with a spa-inspired 5-piece ensuite and a walk-in closet with custom cabinetry. Entertain effortlessly with a full wet bar off the upper deck and a lower-level rec room featuring a second bar, custom wine room, and access to the covered patio with a sunken hot tub overlooking the lake. Additional features include a 3-car garage, built-in pantry, and thoughtfully curated finishes including soft-close cabinetry, glass railings, and designer lighting. Residents of McKinley Beach can enjoy access to an array of amenities including a new amenity centre which offers a gym, pool, yoga room, hot tub, pickleball and tennis courts. McKinley Beach is located a short drive from UBCO, Kelowna International Airport, world-class wineries, and golf course. (id:60329)
Unison Jane Hoffman Realty
3843 Brown Road Unit# 2107
West Kelowna, British Columbia
Beautiful ground-floor unit in the sought-after Mira Vista complex! This spacious home offers two large bedrooms plus a den. The primary bedroom includes a walk-through closet and a private ensuite. The open-concept layout and expansive kitchen make it ideal for entertaining. Enjoy Okanagan living with an oversized patio, perfect for outdoor relaxation. The complex also offers great amenities, including an outdoor pool and hot tub. Conveniently located near shopping, transit, and schools. (id:60329)
Royal LePage - Wolstencroft
8870 Granby Road
Grand Forks, British Columbia
26 acres with large family home. Endless agricultural options. Priced below BC Assessment. Very private. Great mountain + valley views. 1586 sq ft country home plus 1300 sq ft finished basement. 4 bedroom, 2 full bathrooms. Sauna + jacuzzi tub. Has 24x24 sq ft 2 car attached garage. Plus 28x47 sq ft detached garage/shop with metal roof. 15x24 sq ft covered deck with great views. Large circular driveway. Lots of lush green grassland. Easy access off Granby Rd. Just 5 minutes to downtown. Seasonal creek + pond with ring well + pump house on property for irrigation if needed. Greenhouse with concrete structure. 5 acres at north end is out of ALR + has subdivision possibilities. Great mountain + valley views. Large valuable timber on property. Deer fenced garden area, great concrete greenhouse + lots of fruit trees. 3 minutes to downtown. Peaceful and private. (id:60329)
Grand Forks Realty Ltd
5305 Meadow Creek Crescent
Celista, British Columbia
Large open floor plan on this 4 Bed, 3 Bath, south facing 3,375 Sq. Ft., 1981 Rancher with walkout basement featuring 10 foot ceilings in a great neighborhood in Celista. Incredible 180 Degree view of Shuswap Lake & Copper Island. Located in Meadow Creek Properties with membership rights to 1600 feet of private lakefront, boat launch, volleyball court and more. The large home features Vaulted ceilings, Newer skylights with Newer Metal Roof, 2 propane fireplaces, with Barbecue hooked up to large main Propane Tank. A new wood fireplace, main floor laundry, built in vacuum, jetted tub in En-suite. Expansive cedar walls & ceilings. Roll out Cabinetry in Kitchen & Tons of Storage everywhere. 2 Fire Suppression Systems, one upstairs & one in Basement, Heat Pump A/C. Storage Shed. Located on a No Through Road beside the Cul-de-sac. State of the Art Septic system was pumped out in 2024. A great home to Relax & enjoy the South Facing Views. Summers coming & only a short trek to Launch your Boat at the 1600 feet of exclusive Beach! Call anytime for more info & to set up a viewing. (id:60329)
Homelife Salmon Arm Realty.com
2502 Winifred Road
Naramata, British Columbia
An Okanagan Lake View Estate: A Rare Opportunity to take in stunning Okanagan Lake views from this gorgeous family home on the exclusive Naramata Bench. You won’t believe the unobstructed 200-degree panorama of lake and city views from practically every window! Inside you’ll fall in love with the open concept kitchen, dining and living area with beautiful soaring ceilings. The home, built in 2016, features 5 bedrooms and 4 full baths. Currently included in the home layout is a thriving B&B operation. The property sits on 1.527-acres and has multiple decks for enjoying those million-dollar views. The hobby vineyard with 3 red grape varietals will be the envy of your friends. There are also several mature fruit trees on the property. Heated double garage and tons of outdoor parking for all your vehicles. Property also includes a separate 440 sq ft art/music studio (heated and insulated, with high-speed internet). Enjoy your own private paradise in an amazing location. First time ever on the market! Don’t wait – properties bordering the KVR rail trail for hiking and biking are truly one-of-a-kind and rarely come on the market. (id:60329)
Chamberlain Property Group
