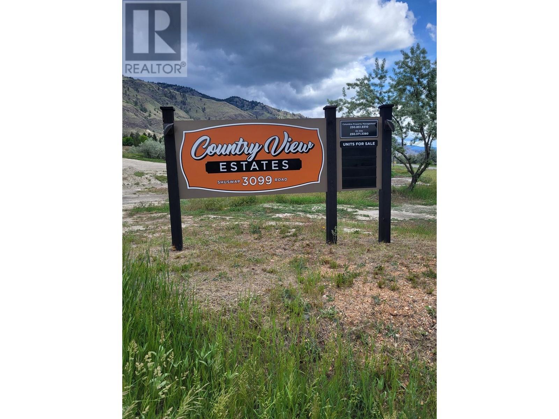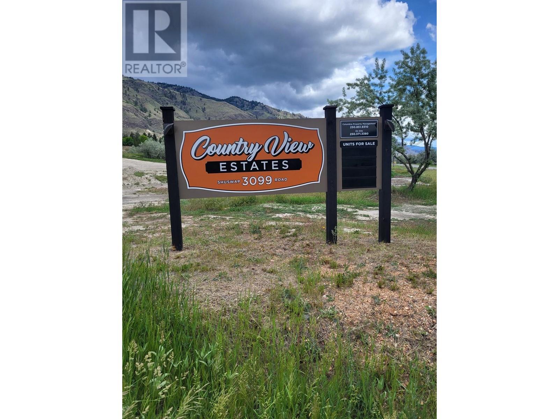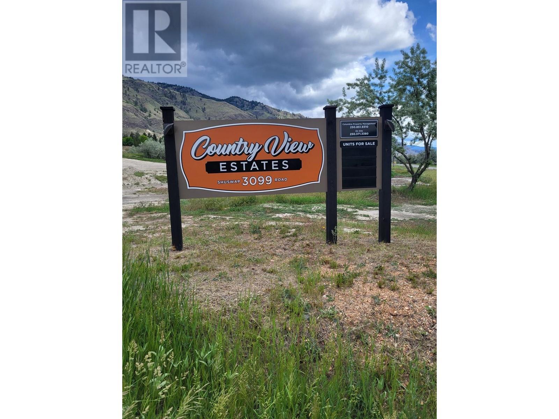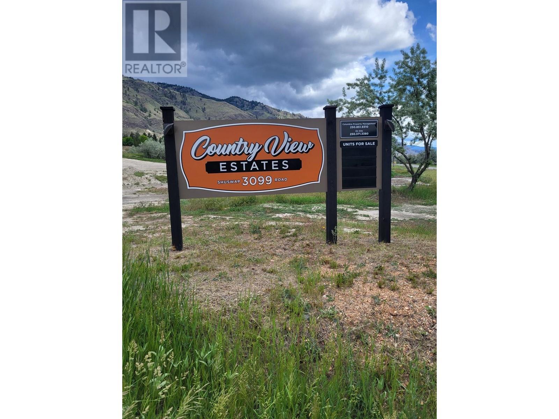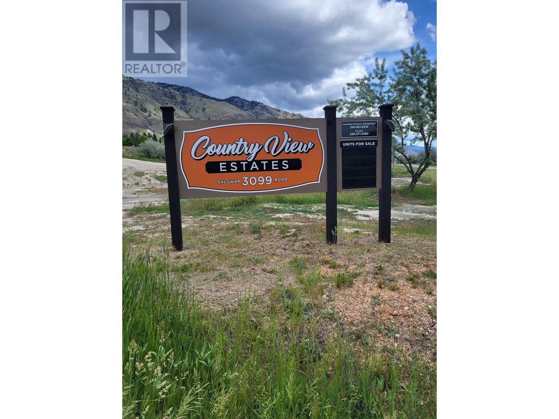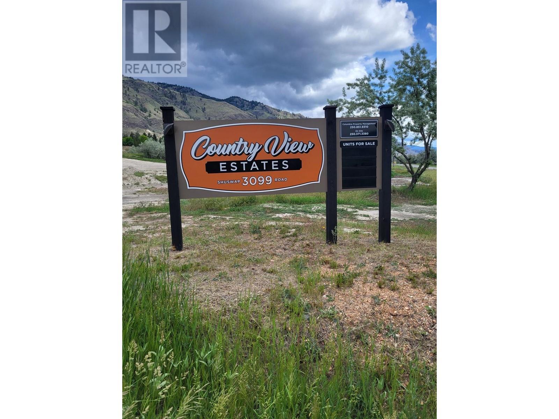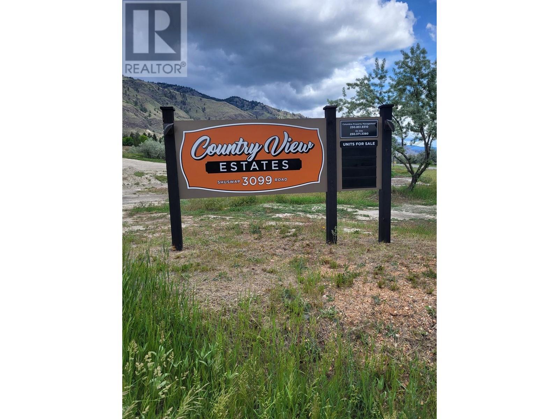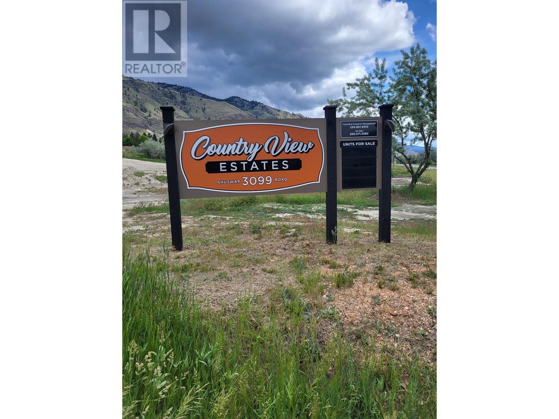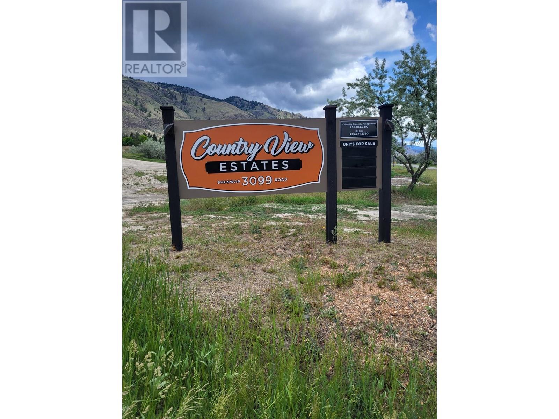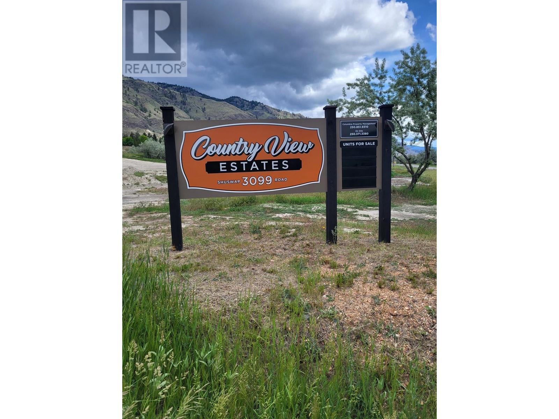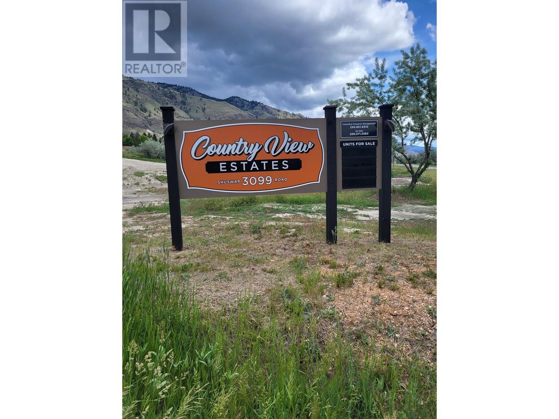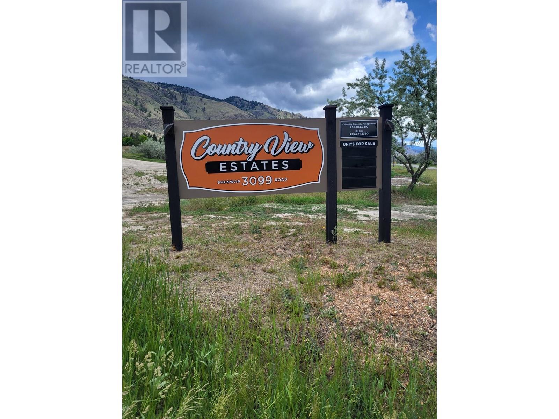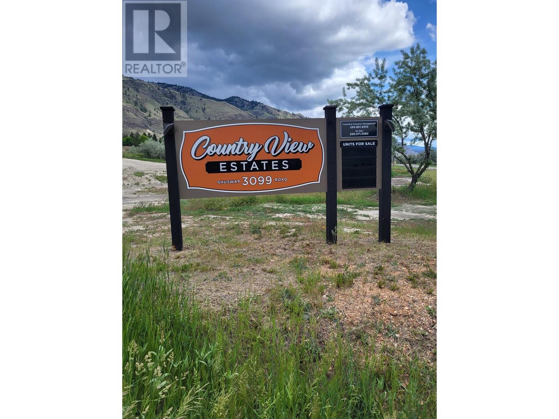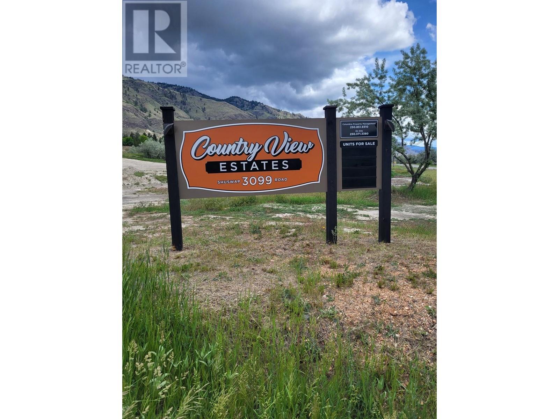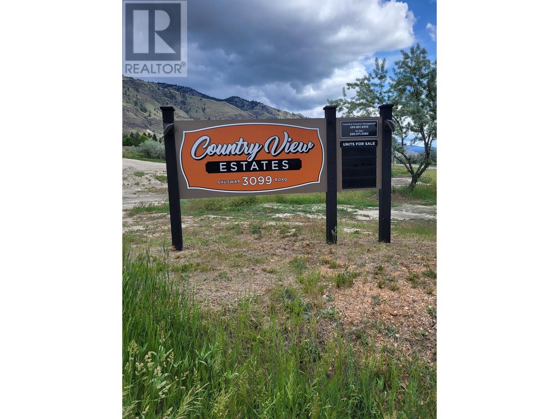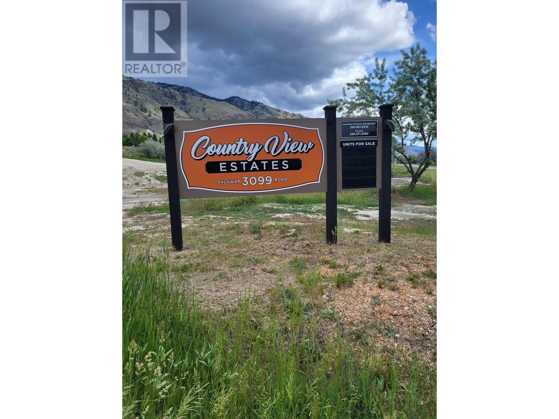3099 Shuswap Road Unit# 17
Kamloops, British Columbia
Please see the Developers Disclosure statement attached - 45 bare land strata lots of various sizes starting at 4000 square feet and up. These lots are part of a MHP that has 60 units in totals. The Developer intends to firstly offer strata lots for sale to those tenants of the Development currently renting or leasing such strata lots and subsequently offer such strata lots for sale to the general public as an investment. The present owners collect a monthly pad rent from each unit located on the lot and that fee is increasing every year. Presently the monthly income ranges from $420 to $480 . Any strata lot purchased by the general public will be subject to existing tenancies operated in accordance with the provisions of the Manufactured Home Park Tenancy Act. (id:60329)
Riley & Associates Realty Ltd.
3099 Shuswap Road Unit# 15
Kamloops, British Columbia
Please see the Developers Disclosure statement attached - 45 bare land strata lots of various sizes starting at 4000 square feet and up. These lots are part of a MHP that has 60 units in totals. The Developer intends to firstly offer strata lots for sale to those tenants of the Development currently renting or leasing such strata lots and subsequently offer such strata lots for sale to the general public as an investment. The present owners collect a monthly pad rent from each unit located on the lot and that fee is increasing every year. Presently the monthly income ranges from $420 to $480 . Any strata lot purchased by the general public will be subject to existing tenancies operated in accordance with the provisions of the Manufactured Home Park Tenancy Act. (id:60329)
Riley & Associates Realty Ltd.
3099 Shuswap Road Unit# 12
Kamloops, British Columbia
Please see the Developers Disclosure statement attached - 45 bare land strata lots of various sizes starting at 4000 square feet and up. These lots are part of a MHP that has 60 units in totals. The Developer intends to firstly offer strata lots for sale to those tenants of the Development currently renting or leasing such strata lots and subsequently offer such strata lots for sale to the general public as an investment. The present owners collect a monthly pad rent from each unit located on the lot and that fee is increasing every year. Presently the monthly income ranges from $420 to $480 . Any strata lot purchased by the general public will be subject to existing tenancies operated in accordance with the provisions of the Manufactured Home Park Tenancy Act. (id:60329)
Riley & Associates Realty Ltd.
3099 Shuswap Road Unit# 11
Kamloops, British Columbia
Please see the Developers Disclosure statement attached - 45 bare land strata lots of various sizes starting at 4000 square feet and up. These lots are part of a MHP that has 60 units in totals. The Developer intends to firstly offer strata lots for sale to those tenants of the Development currently renting or leasing such strata lots and subsequently offer such strata lots for sale to the general public as an investment. The present owners collect a monthly pad rent from each unit located on the lot and that fee is increasing every year. Presently the monthly income ranges from $420 to $480 . Any strata lot purchased by the general public will be subject to existing tenancies operated in accordance with the provisions of the Manufactured Home Park Tenancy Act. (id:60329)
Riley & Associates Realty Ltd.
3099 Shuswap Road Unit# 5
Kamloops, British Columbia
Please see the Developers Disclosure statement attached - 45 bare land strata lots of various sizes starting at 4000 square feet and up. These lots are part of a MHP that has 60 units in totals. The Developer intends to firstly offer strata lots for sale to those tenants of the Development currently renting or leasing such strata lots and subsequently offer such strata lots for sale to the general public as an investment. The present owners collect a monthly pad rent from each unit located on the lot and that fee is increasing every year. Presently the monthly income ranges from $420 to $480 . Any strata lot purchased by the general public will be subject to existing tenancies operated in accordance with the provisions of the Manufactured Home Park Tenancy Act. (id:60329)
Riley & Associates Realty Ltd.
3099 Shuswap Road Unit# 2
Kamloops, British Columbia
Please see the Developers Disclosure statement attached - 45 bare land strata lots of various sizes starting at 4000 square feet and up. These lots are part of a MHP that has 60 units in totals. The Developer intends to firstly offer strata lots for sale to those tenants of the Development currently renting or leasing such strata lots and subsequently offer such strata lots for sale to the general public as an investment. The present owners collect a monthly pad rent from each unit located on the lot and that fee is increasing every year. Presently the monthly income ranges from $420 to $480 . Any strata lot purchased by the general public will be subject to existing tenancies operated in accordance with the provisions of the Manufactured Home Park Tenancy Act. (id:60329)
Riley & Associates Realty Ltd.
3099 Shuswap Road Unit# 26
Kamloops, British Columbia
Please see the Developers Disclosure statement attached - 45 bare land strata lots of various sizes starting at 4000 square feet and up. These lots are part of a MHP that has 60 units in totals. The Developer intends to firstly offer strata lots for sale to those tenants of the Development currently renting or leasing such strata lots and subsequently offer such strata lots for sale to the general public as an investment. The present owners collect a monthly pad rent from each unit located on the lot and that fee is increasing every year. Presently the monthly income ranges from $420 to $480 . Any strata lot purchased by the general public will be subject to existing tenancies operated in accordance with the provisions of the Manufactured Home Park Tenancy Act. (id:60329)
Riley & Associates Realty Ltd.
3099 Shuswap Road Unit# 24
Kamloops, British Columbia
Please see the Developers Disclosure statement attached - 45 bare land strata lots of various sizes starting at 4000 square feet and up. These lots are part of a MHP that has 60 units in totals. The Developer intends to firstly offer strata lots for sale to those tenants of the Development currently renting or leasing such strata lots and subsequently offer such strata lots for sale to the general public as an investment. The present owners collect a monthly pad rent from each unit located on the lot and that fee is increasing every year. Presently the monthly income ranges from $420 to $480 . Any strata lot purchased by the general public will be subject to existing tenancies operated in accordance with the provisions of the Manufactured Home Park Tenancy Act. (id:60329)
Riley & Associates Realty Ltd.
3099 Shuswap Road Unit# 25
Kamloops, British Columbia
Please see the Developers Disclosure statement attached - 45 bare land strata lots of various sizes starting at 4000 square feet and up. These lots are part of a MHP that has 60 units in totals. The Developer intends to firstly offer strata lots for sale to those tenants of the Development currently renting or leasing such strata lots and subsequently offer such strata lots for sale to the general public as an investment. The present owners collect a monthly pad rent from each unit located on the lot and that fee is increasing every year. Presently the monthly income ranges from $420 to $480 . Any strata lot purchased by the general public will be subject to existing tenancies operated in accordance with the provisions of the Manufactured Home Park Tenancy Act. (id:60329)
Riley & Associates Realty Ltd.
3099 Shuswap Road Unit# 23
Kamloops, British Columbia
Please see the Developers Disclosure statement attached - 45 bare land strata lots of various sizes starting at 4000 square feet and up. These lots are part of a MHP that has 60 units in totals. The Developer intends to firstly offer strata lots for sale to those tenants of the Development currently renting or leasing such strata lots and subsequently offer such strata lots for sale to the general public as an investment. The present owners collect a monthly pad rent from each unit located on the lot and that fee is increasing every year. Presently the monthly income ranges from $420 to $480 . Any strata lot purchased by the general public will be subject to existing tenancies operated in accordance with the provisions of the Manufactured Home Park Tenancy Act. (id:60329)
Riley & Associates Realty Ltd.
3099 Shuswap Road Unit# 22
Kamloops, British Columbia
Please see the Developers Disclosure statement attached - 45 bare land strata lots of various sizes starting at 4000 square feet and up. These lots are part of a MHP that has 60 units in totals. The Developer intends to firstly offer strata lots for sale to those tenants of the Development currently renting or leasing such strata lots and subsequently offer such strata lots for sale to the general public as an investment. The present owners collect a monthly pad rent from each unit located on the lot and that fee is increasing every year. Presently the monthly income ranges from $420 to $480 . Any strata lot purchased by the general public will be subject to existing tenancies operated in accordance with the provisions of the Manufactured Home Park Tenancy Act. (id:60329)
Riley & Associates Realty Ltd.
3099 Shuswap Road Unit# 21
Kamloops, British Columbia
Please see the Developers Disclosure statement attached - 45 bare land strata lots of various sizes starting at 4000 square feet and up. These lots are part of a MHP that has 60 units in totals. The Developer intends to firstly offer strata lots for sale to those tenants of the Development currently renting or leasing such strata lots and subsequently offer such strata lots for sale to the general public as an investment. The present owners collect a monthly pad rent from each unit located on the lot and that fee is increasing every year. Presently the monthly income ranges from $420 to $480 . Any strata lot purchased by the general public will be subject to existing tenancies operated in accordance with the provisions of the Manufactured Home Park Tenancy Act. (id:60329)
Riley & Associates Realty Ltd.
3099 Shuswap Road Unit# 19
Kamloops, British Columbia
Please see the Developers Disclosure statement attached - 45 bare land strata lots of various sizes starting at 4000 square feet and up. These lots are part of a MHP that has 60 units in totals. The Developer intends to firstly offer strata lots for sale to those tenants of the Development currently renting or leasing such strata lots and subsequently offer such strata lots for sale to the general public as an investment. The present owners collect a monthly pad rent from each unit located on the lot and that fee is increasing every year. Presently the monthly income ranges from $420 to $480 . Any strata lot purchased by the general public will be subject to existing tenancies operated in accordance with the provisions of the Manufactured Home Park Tenancy Act. (id:60329)
Riley & Associates Realty Ltd.
3099 Shuswap Road Unit# 34
Kamloops, British Columbia
Please see the Developers Disclosure statement attached - 45 bare land strata lots of various sizes starting at 4000 square feet and up. These lots are part of a MHP that has 60 units in totals. The Developer intends to firstly offer strata lots for sale to those tenants of the Development currently renting or leasing such strata lots and subsequently offer such strata lots for sale to the general public as an investment. The present owners collect a monthly pad rent from each unit located on the lot and that fee is increasing every year. Presently the monthly income ranges from $420 to $480 . Any strata lot purchased by the general public will be subject to existing tenancies operated in accordance with the provisions of the Manufactured Home Park Tenancy Act. (id:60329)
Riley & Associates Realty Ltd.
3099 Shuswap Road Unit# 33
Kamloops, British Columbia
Please see the Developers Disclosure statement attached - 45 bare land strata lots of various sizes starting at 4000 square feet and up. These lots are part of a MHP that has 60 units in totals. The Developer intends to firstly offer strata lots for sale to those tenants of the Development currently renting or leasing such strata lots and subsequently offer such strata lots for sale to the general public as an investment. The present owners collect a monthly pad rent from each unit located on the lot and that fee is increasing every year. Presently the monthly income ranges from $420 to $480 . Any strata lot purchased by the general public will be subject to existing tenancies operated in accordance with the provisions of the Manufactured Home Park Tenancy Act. (id:60329)
Riley & Associates Realty Ltd.
3099 Shuswap Road Unit# 31
Kamloops, British Columbia
Please see the Developers Disclosure statement attached - 45 bare land strata lots of various sizes starting at 4000 square feet and up. These lots are part of a MHP that has 60 units in totals. The Developer intends to firstly offer strata lots for sale to those tenants of the Development currently renting or leasing such strata lots and subsequently offer such strata lots for sale to the general public as an investment. The present owners collect a monthly pad rent from each unit located on the lot and that fee is increasing every year. Presently the monthly income ranges from $420 to $480 . Any strata lot purchased by the general public will be subject to existing tenancies operated in accordance with the provisions of the Manufactured Home Park Tenancy Act. (id:60329)
Riley & Associates Realty Ltd.
3099 Shuswap Road Unit# 29
Kamloops, British Columbia
Please see the Developers Disclosure statement attached - 45 bare land strata lots of various sizes starting at 4000 square feet and up. These lots are part of a MHP that has 60 units in totals. The Developer intends to firstly offer strata lots for sale to those tenants of the Development currently renting or leasing such strata lots and subsequently offer such strata lots for sale to the general public as an investment. The present owners collect a monthly pad rent from each unit located on the lot and that fee is increasing every year. Presently the monthly income ranges from $420 to $480 . Any strata lot purchased by the general public will be subject to existing tenancies operated in accordance with the provisions of the Manufactured Home Park Tenancy Act. (id:60329)
Riley & Associates Realty Ltd.
3099 Shuswap Road Unit# 27
Kamloops, British Columbia
Please see the Developers Disclosure statement attached - 45 bare land strata lots of various sizes starting at 4000 square feet and up. These lots are part of a MHP that has 60 units in totals. The Developer intends to firstly offer strata lots for sale to those tenants of the Development currently renting or leasing such strata lots and subsequently offer such strata lots for sale to the general public as an investment. The present owners collect a monthly pad rent from each unit located on the lot and that fee is increasing every year. Presently the monthly income ranges from $420 to $480 . Any strata lot purchased by the general public will be subject to existing tenancies operated in accordance with the provisions of the Manufactured Home Park Tenancy Act. (id:60329)
Riley & Associates Realty Ltd.
3099 Shuswap Road Unit# 28
Kamloops, British Columbia
Please see the Developers Disclosure statement attached - 45 bare land strata lots of various sizes starting at 4000 square feet and up. These lots are part of a MHP that has 60 units in totals. The Developer intends to firstly offer strata lots for sale to those tenants of the Development currently renting or leasing such strata lots and subsequently offer such strata lots for sale to the general public as an investment. The present owners collect a monthly pad rent from each unit located on the lot and that fee is increasing every year. Presently the monthly income ranges from $420 to $480 . Any strata lot purchased by the general public will be subject to existing tenancies operated in accordance with the provisions of the Manufactured Home Park Tenancy Act. (id:60329)
Riley & Associates Realty Ltd.
3099 Shuswap Road Unit# 32
Kamloops, British Columbia
Please see the Developers Disclosure statement attached - 45 bare land strata lots of various sizes starting at 4000 square feet and up. These lots are part of a MHP that has 60 units in totals. The Developer intends to firstly offer strata lots for sale to those tenants of the Development currently renting or leasing such strata lots and subsequently offer such strata lots for sale to the general public as an investment. The present owners collect a monthly pad rent from each unit located on the lot and that fee is increasing every year. Presently the monthly income ranges from $420 to $480 . Any strata lot purchased by the general public will be subject to existing tenancies operated in accordance with the provisions of the Manufactured Home Park Tenancy Act. (id:60329)
Riley & Associates Realty Ltd.
3099 Shuswap Road Unit# 37
Kamloops, British Columbia
Please see the Developers Disclosure statement attached - 45 bare land strata lots of various sizes starting at 4000 square feet and up. These lots are part of a MHP that has 60 units in totals. The Developer intends to firstly offer strata lots for sale to those tenants of the Development currently renting or leasing such strata lots and subsequently offer such strata lots for sale to the general public as an investment. The present owners collect a monthly pad rent from each unit located on the lot and that fee is increasing every year. Presently the monthly income ranges from $420 to $480 . Any strata lot purchased by the general public will be subject to existing tenancies operated in accordance with the provisions of the Manufactured Home Park Tenancy Act. (id:60329)
Riley & Associates Realty Ltd.
3099 Shuswap Road Unit# 36
Kamloops, British Columbia
Please see the Developers Disclosure statement attached - 45 bare land strata lots of various sizes starting at 4000 square feet and up. These lots are part of a MHP that has 60 units in totals. The Developer intends to firstly offer strata lots for sale to those tenants of the Development currently renting or leasing such strata lots and subsequently offer such strata lots for sale to the general public as an investment. The present owners collect a monthly pad rent from each unit located on the lot and that fee is increasing every year. Presently the monthly income ranges from $420 to $480 . Any strata lot purchased by the general public will be subject to existing tenancies operated in accordance with the provisions of the Manufactured Home Park Tenancy Act. (id:60329)
Riley & Associates Realty Ltd.
3099 Shuswap Road Unit# 41
Kamloops, British Columbia
Please see the Developers Disclosure statement attached - 45 bare land strata lots of various sizes starting at 4000 square feet and up. These lots are part of a MHP that has 60 units in totals. The Developer intends to firstly offer strata lots for sale to those tenants of the Development currently renting or leasing such strata lots and subsequently offer such strata lots for sale to the general public as an investment. The present owners collect a monthly pad rent from each unit located on the lot and that fee is increasing every year. Presently the monthly income ranges from $420 to $480 . Any strata lot purchased by the general public will be subject to existing tenancies operated in accordance with the provisions of the Manufactured Home Park Tenancy Act. (id:60329)
Riley & Associates Realty Ltd.
3099 Shuswap Road Unit# 40
Kamloops, British Columbia
Please see the Developers Disclosure statement attached - 45 bare land strata lots of various sizes starting at 4000 square feet and up. These lots are part of a MHP that has 60 units in totals. The Developer intends to firstly offer strata lots for sale to those tenants of the Development currently renting or leasing such strata lots and subsequently offer such strata lots for sale to the general public as an investment. The present owners collect a monthly pad rent from each unit located on the lot and that fee is increasing every year. Presently the monthly income ranges from $420 to $480 . Any strata lot purchased by the general public will be subject to existing tenancies operated in accordance with the provisions of the Manufactured Home Park Tenancy Act. (id:60329)
Riley & Associates Realty Ltd.
