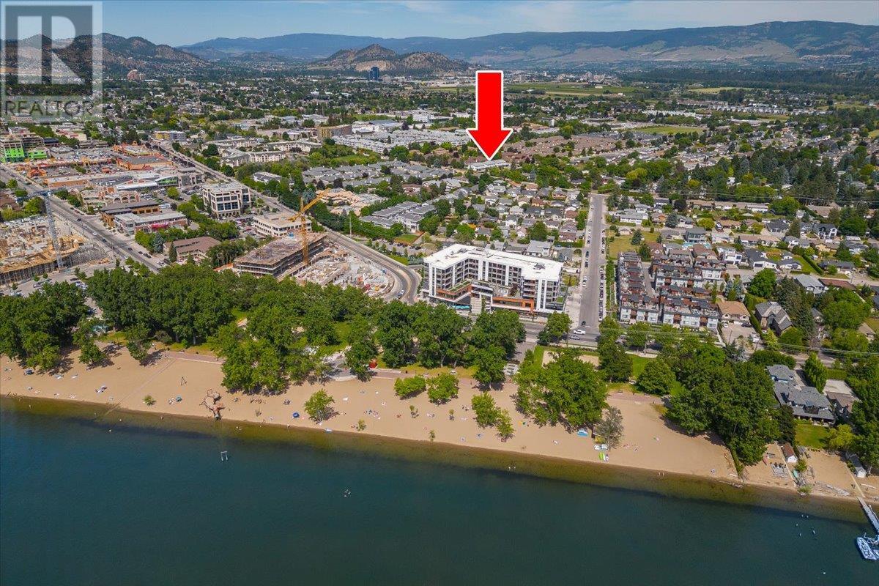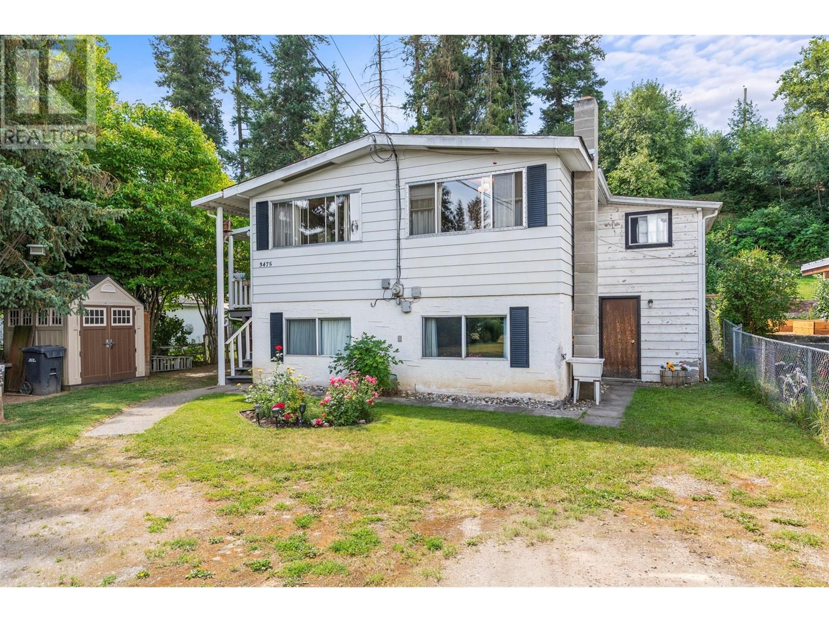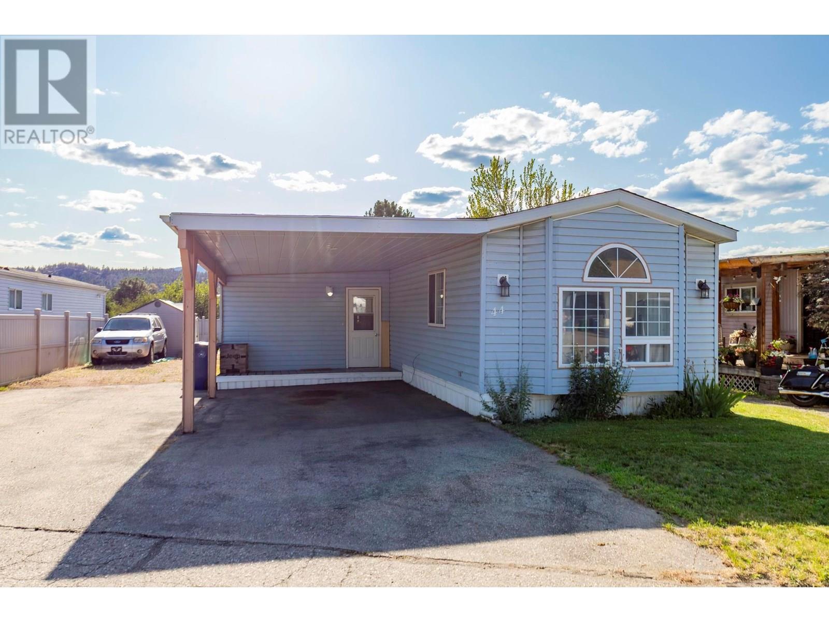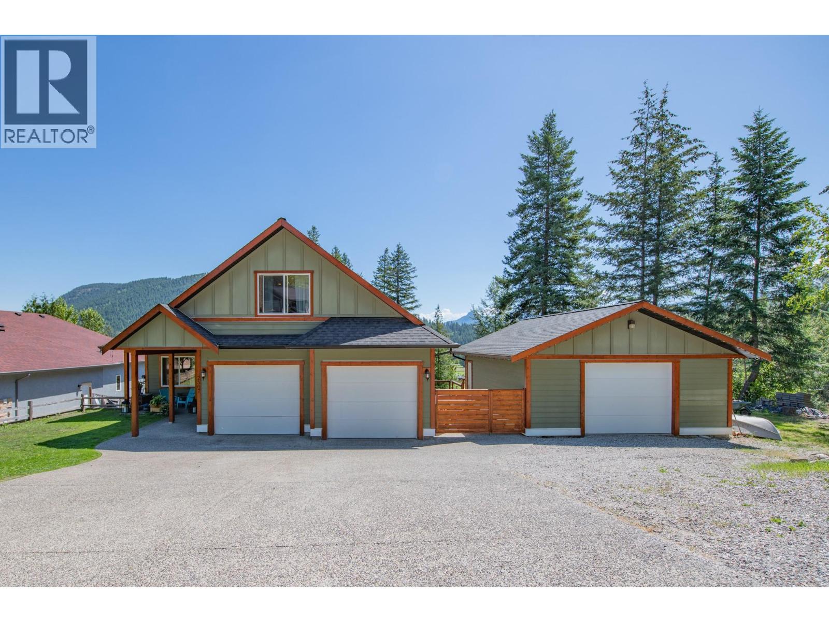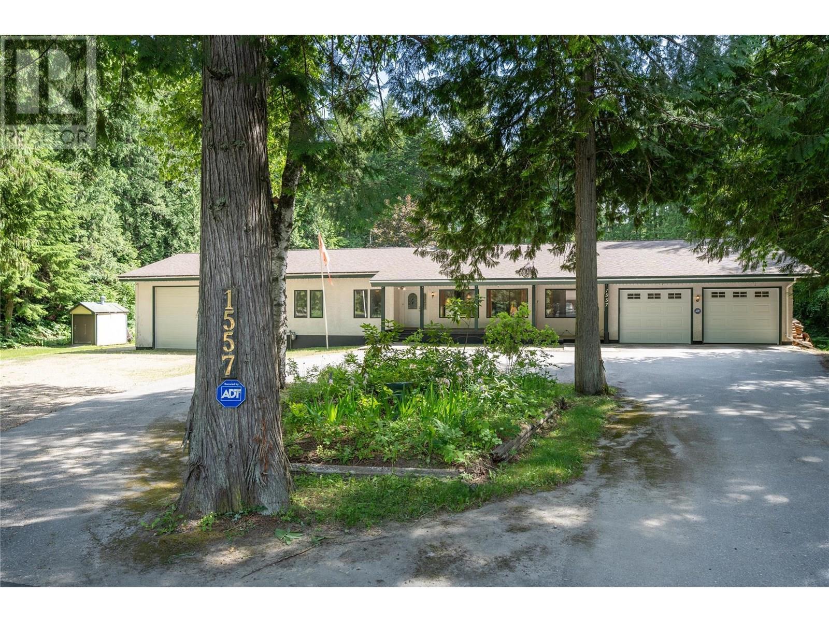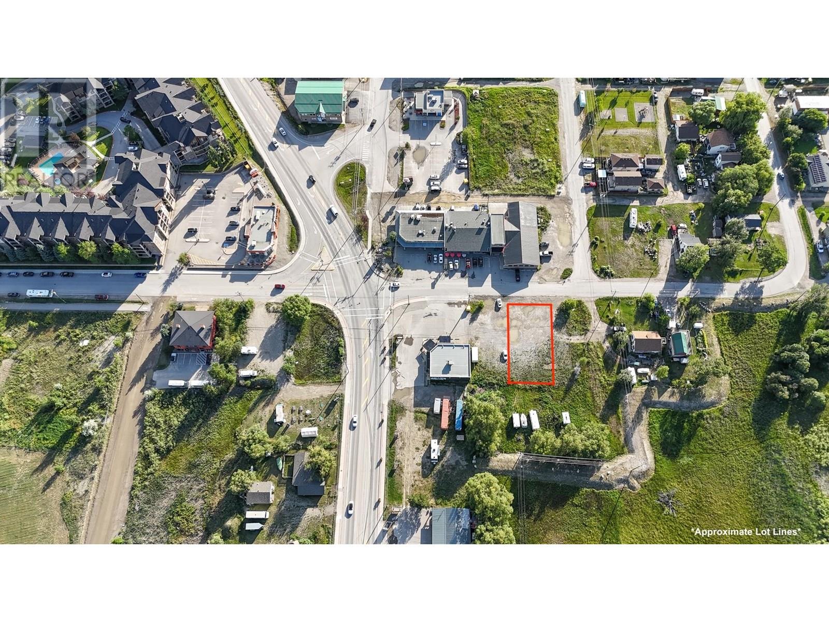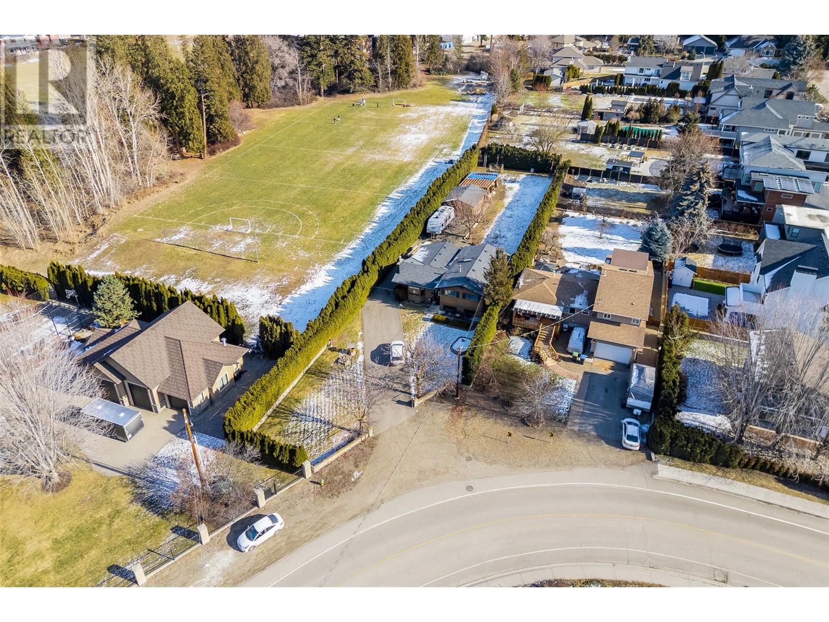174 Jewell Place
Summerland, British Columbia
Come and live the Okanagan lifestyle, at this home with all the modern amenities. This level-entry home is meticulously designed, featuring an open living space, Birch hardwood floors. Spacious living room with a stone gas fireplace & wooden mantle, while the entertainer’s kitchen includes a modern island, quartz countertops, gas range, black stainless-steel appliances & generous pantry. The expansive dining room is open & inviting. French doors lead to a covered deck with stairs down to the pool and hot tub area. On the main floor, you will also find a guest bathroom, a bright office, a massive master bedroom with a 4-piece ensuite & WIC, as well as a full laundry room with a sink. The lower level 4 bdrms, 2 baths, ample storage, a guest kitchen, a family/games rm, French doors to a Lg patio area that provides access to the .37 acre private rear yard. The front yard features an elegant pergola/patio area, ideal for relaxing & enjoying quiet evenings. The attached garage provides ample space, & the private driveway can accommodate many guests. Additionally, there is RV/boat parking on the side. The home is designed with oversized hallways & doors for accessibility, & it incl fire suppression system on the lower level. Previously, the property has operated as a successful two-bedroom B&B with laundry facilities. This home truly offers everything one could desire—a wonderful residence aptly named the “Hidden Gem” at Jewell Place. Call today! (id:60329)
RE/MAX Orchard Country
840 Lanfranco Road Unit# 1 -12
Kelowna, British Columbia
A prime 0.75-acre (32,670 SF) property available with three separate buildings and 12 separate titles. This property offers abundant parking and significant room for potential expansion or development under UC5 zoning. The location is exceptional, being within walking distance to Okanagan College and Gyro Beach. There is strong potential for mixed residential APARTMENTS or a HOTEL, with possible development up to 6-8 storeys. The permitted density is 2.05 F.A.R (with bonus), which could allow for approximately 66,900 buildable square feet.Each of the existing buildings contains four units, with each unit featuring two bedrooms, 1.5 bathrooms, a living room, a kitchen, and laundry facilities. All units are well-maintained, ensuring a solid income stream for investors, along with excellent development opportunities.The property's desirable location provides easy access to Okanagan College, Gyro Beach, H2O Adventure + Fitness Centre, local wineries, golf courses, restaurants, grocery stores, and various other amenities. (id:60329)
Realtymonx
1630 Knox Road
Nelson, British Columbia
This custom-built home offers unparalleled views of Nelson, set on 2.7 acres of land just minutes from the city. With a spacious 5-bedroom, 4.5-bath layout, this residence combines luxury, comfort, and style. The easily convertible basement suite adds flexibility for multi-generational living or guests. The chef's kitchen boasts granite countertops, cherry cabinetry, and top-of-the-line stainless steel appliances. Relax by one of the three elegant gas fireplaces, each offering breathtaking views of the surrounding landscape. The master suite is a true retreat, featuring a spa-like 6-piece bath with a Jacuzzi-style tub and a dual shower. The open-concept design highlights rich wood accents and custom ironwork, while exotic cherry wood floors and custom slate tiles with in-floor heating flow throughout the main living areas, creating a warm and inviting atmosphere. Outdoors, the Japanese-inspired garden with a tranquil waterfall and pond completes the serene ambiance. A detached garage with a double carport and dedicated workshop area offers ample space for vehicles, hobbies, or projects. This is a rare opportunity to own a truly extraordinary home with sweeping vistas of Nelson, blending luxury and nature in perfect harmony. (id:60329)
Fair Realty (Nelson)
3475 Jackson Avenue
Armstrong, British Columbia
Spacious and centrally located, this well-loved family home offers a great opportunity for affordable home ownership and room to thrive. Set in the middle of a longer lot, the home faces a stretching yard and driveway with lots of room for activities and parking. Tucked in the back, is a peaceful growing space with raised garden beds and a variety of plants ready to fill the generous pantry. Upstairs features the main living areas, three bedrooms, and a covered deck with views of active bird houses. Downstairs, you’ll find a fourth bedroom and a large rec room, ideal for hosting, creating a kid-friendly zone, setting up a hobby space or guest suite. Large front windows on both levels give the home loads of natural light - Looking to put your own design into action? This move-in ready home allows you to settle in comfortably while taking on projects over time; your very own workshop and ample storage is just steps away! - Walking distance to schools, parks, outdoor pool, arenas and fair grounds. Just 5min to HWY 97A but tucked in a charming small town. (id:60329)
RE/MAX Armstrong
2150 Saucier Road
Kelowna, British Columbia
Gorgeous, modern farmhouse-style custom home set on 8 acres in Southeast Kelowna. This equestrian haven is perfect for those seeking tranquility and privacy, just minutes from the amenities of the City of Kelowna. The property is fully fenced for horses, includes a tack room, a 60x180 ft riding pen, and a goat pen. Inside, discover a luxurious and spacious home designed for everyday living and entertaining, with wood accents throughout. The main level features open-concept living, including a wood-burning fireplace surrounded by custom rockwork extending to the ceiling. The gourmet kitchen is perfect for entertaining, with a large center island and a professional appliance package to delight any chef. Folding doors off the living room open to a stunning covered patio with a vaulted ceiling and custom chandelier. The patio overlooks the property, offering a peaceful space to unwind. The upper level boasts a large primary bedroom with a luxurious 5-piece ensuite, a walk-in closet, and direct access to a private patio. Two additional generously sized bedrooms and a 4-piece bathroom complete this level. The lower level offers another two bedrooms and a bathroom. For those who enjoy entertaining, the home features a home theater, a billiards room, a temperature-controlled wine cellar, and a recreation room with an adjoining kitchen. Additional highlights include an Arctic hot tub, a 3-car garage, and a workshop with an additional 1-car garage. (id:60329)
Unison Jane Hoffman Realty
9020 Jim Bailey Road Unit# 44 Lot# 44
Kelowna, British Columbia
Serene & Spacious 3 Bedroom / 2 Bathroom Home Nestled in Nature. Tucked away in a quiet, picturesque corner at the back of the park, this beautiful home offers the perfect blend of comfort, space, and tranquility. Located just steps from the scenic Rail Trail, it’s a dream setting for nature lovers and outdoor enthusiasts. Inside, you'll find a bright and airy kitchen featuring a cozy coffee nook, ample cupboard space, and a skylight that fills the room with natural light. The generous master bedroom boasts a Jack and Jill bathroom with in-suite laundry, offering both convenience and privacy. A thoughtfully designed large addition includes its own full bathroom, providing flexible space ideal for guests, a home office, or multi-generational living. Step outside to a covered wood deck, perfect for entertaining or simply relaxing while enjoying the private, beautifully landscaped backyard with no rear neighbours. Adding even more versatility, the property includes a charming “mini” home with A/C and electricity—perfect as a home office, creative studio, or extra storage space. Enjoy peace of mind with vinyl fencing throughout the backyard, complete with a gate that opens to beautiful green space. The large lot offers plenty of parking, a carport, and all the room you need to stretch out and enjoy. Don’t miss this rare opportunity to own a one-of-a-kind home in a peaceful, park-like setting. (id:60329)
Royal LePage Kelowna
2567 Cedar Ridge Court
Lumby, British Columbia
Welcome to 2567 Cedar Ridge Court, a spacious and beautifully maintained 5-bedroom, 4-bathroom family home nestled in the heart of Lumby. Set on a generous 0.30-acre lot with mountain and valley views, this 3,174 sq ft residence offers exceptional comfort and functionality. Step inside to a bright and welcoming kitchen featuring a central island and stainless steel appliances, seamlessly connected to the dining area and expansive deck—perfect for summer BBQs and outdoor entertaining. The living room invites relaxation with rich hardwood flooring and a cozy wood-burning fireplace. Downstairs, a fully finished walk-out basement with a separate entrance includes a 2-bedroom in-law suite, ideal for extended family or mortgage helper potential. One of the standout features is the heated above-ground pool, perfectly positioned within a wrap-around deck—an inviting retreat on warm Okanagan days. A detached 26' x 22' insulated, wired shop adds space for hobbies, projects, or extra storage. The property includes RV parking, underground sprinklers, and is located in a quiet cul-de-sac just minutes from schools and amenities. Whether you're looking for room to grow, space to host, or simply a peaceful place to call home, this Lumby gem checks every box. (id:60329)
Real Broker B.c. Ltd
2245 Paul Lake Road
Kamloops, British Columbia
Paul Lake is a nature lover’s haven, and this beautifully crafted custom contemporary home delivers breathtaking views, year-round recreation, and exceptional versatility. The upper level features vaulted ceilings, expansive windows and a well-appointed kitchen with maple cabinetry. French doors open onto a spacious, private deck with gazebo overlooking the lake—perfect for relaxing or entertaining. The luxurious primary suite offers a spa-inspired en-suite with a soaker tub and walk-in closet. A second bedroom/den and convenient laundry complete the main floor. The walk-out lower level includes a full kitchen, bath, living area, separate laundry and private patio—ideal for extended family, guests, or rental income. A removable wall allows flexible use as one full residence or separate suite. Additional highlights: new flooring and paint, two new skylights, in-slab radiant heating, a 2-car garage, abundant parking, fenced yard, dock and barge, and pristine spring-fed water. Enjoy excellent fishing, ATV access, endless hiking trails from your door, and Harper Mountain just 5 minutes away. Extremely well-built—home inspection available for viewing. Buyer to verify measurements if important. This home must be seen to be appreciated! (id:60329)
Royal LePage Kamloops Realty (Seymour St)
1557 Nichol Road
Revelstoke, British Columbia
This exceptional executive-style home offers the perfect blend of comfort, space, and convenience—situated on a full acre of land within city limits, perfect for adding more legal dwellings. Located just minutes from a school, the shops and many amenities of Mackenzie Village, RMR, and the upcoming Golf Course and spanning nearly 3,000 square feet, this well-appointed home features three fireplaces, heated floors throughout, and spa-inspired touches including a private sauna and outdoor hot tub. With generous living spaces, multiple gathering areas, and a seamless indoor-outdoor connection, this home is ideal for entertaining or simply relaxing in style. Outside, the expansive yard provides plenty of room for play or gardening, while the massive workshop—complete with a functioning hoist—is a dream setup for hobbyists, mechanics, or anyone needing serious storage and workspace. Ample parking accommodates all your vehicles, toys, and guests with ease. Whether you’re looking for a luxurious year-round residence or a potential high-end mountain getaway, this unique property and very well built house delivers privacy, convenience, and value in one of the towns most desirable location. (id:60329)
RE/MAX Revelstoke Realty
894 Hepburn Road
Chase, British Columbia
Escape to the tranquility of 894 Hepburn Road, where rural living meets breathtaking natural beauty. Nestled on a sprawling 20-acre property, this charming retreat offers stunning panoramic views of rolling hills, lush forests, and endless skies. Whether you're seeking solitude or adventure, this property provides the perfect balance of privacy and access to nature. The cozy home welcomes you with a warm and inviting atmosphere, featuring a well equipped kitchen, comfortable living spaces, and large windows that frame the stunning scenery. Step outside onto the expansive deck, where you can sip your morning coffee while watching the sunrise or unwind under the stars beside the fire pit. A unique 450-square-foot dome adds versatility, serving as an extra living space, creative studio, or guest retreat. With miles of untouched land to explore, you can hike, snowshoe, or simply take in the peaceful surroundings. Just minutes from Chase, this property offers the serenity of country living with the convenience of nearby amenities. Surrounded by lakes, mountains, and abundant wildlife, 894 Hepburn Road is more than a home—it’s a lifestyle. If you dream of wide-open spaces, fresh air, and a connection to nature, this is the perfect place to call your own. (id:60329)
RE/MAX Real Estate (Kamloops)
340 Third Avenue Lot# Parcel E
Invermere, British Columbia
**BE IN CONTROL OF YOUR COMMERCIAL OPERATION AND BENEFIT FROM THE PERFECT CENTRAL + VISIBLE LOCATION** This approximately 70X110 building lot is zoned C2 and offers many options to the savy investor or business owner looking to capitalize on the growth of the Columbia Valley. Located at the entrance to Invermere and walking distance to Chabot beach on Windermere lake. Act now and benefit for years to come as Invermere BC continues to experience growth, development and and influx in investment dollars. Price is plus GST. (id:60329)
Royal LePage Rockies West
4553 Mcclure Road
Kelowna, British Columbia
Nestled in the heart of the highly sought-after Lower Mission, this one-of-a-kind property sits on an expansive 0.42-acre lot—flat, fully fenced, irrigated, and lined with mature cedars for unmatched privacy. With parking for 10+ vehicles, a detached garage, and a storage shed, there’s plenty of room for your RV and toys without compromising the sizeable grassy backyard or space for a potential pool! Inside, this spacious 3 bed/ 3 bath home boasts an open-concept layout, generously sized bedrooms all located on the upper level, and a versatile lower level designed to adapt to your family’s needs for years to come. Located within minutes from top-rated schools, and short distance to the Sunshine Market, local wineries, breweries, Fuller Road Beach, and more! Want to learn more about this gorgeous property? Contact our team to book your private viewing today! (id:60329)
Royal LePage Kelowna

