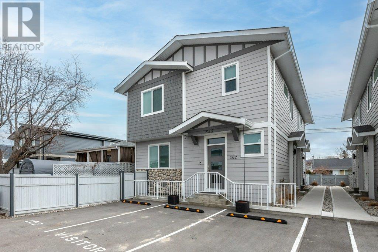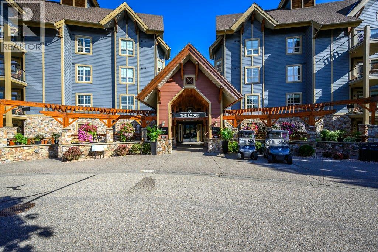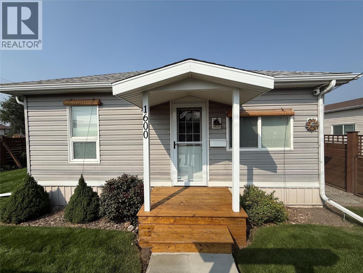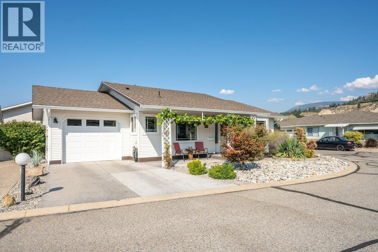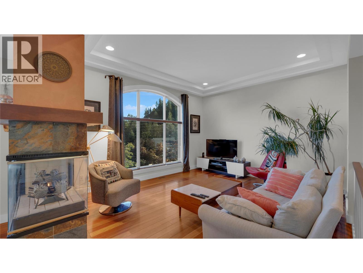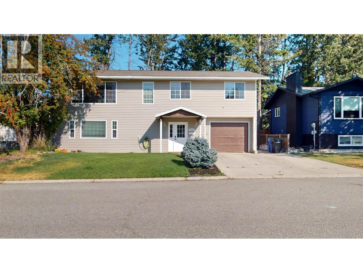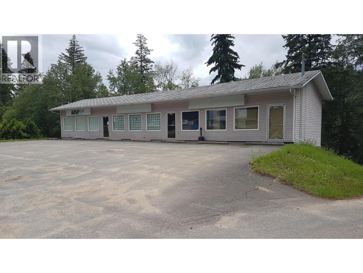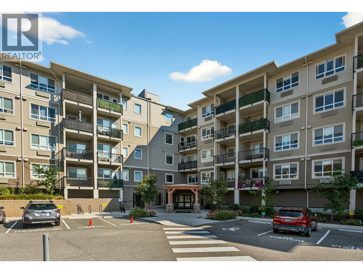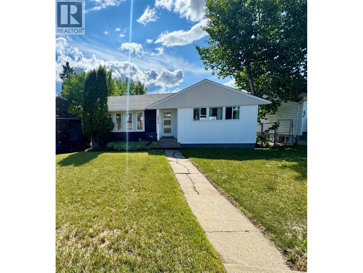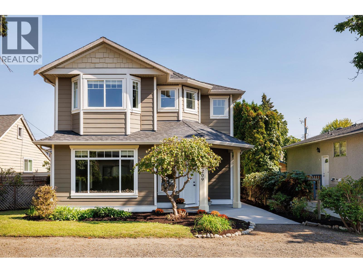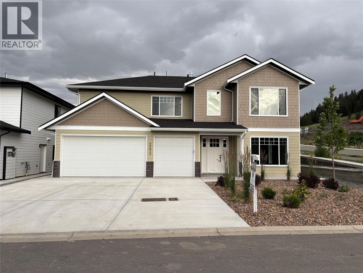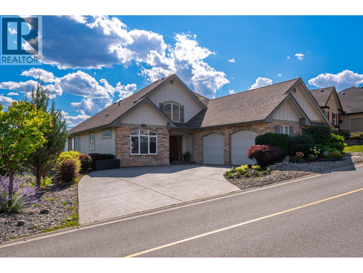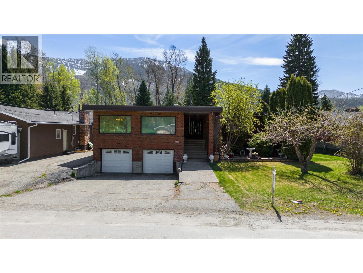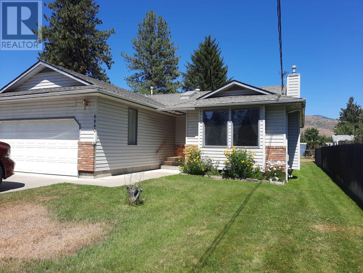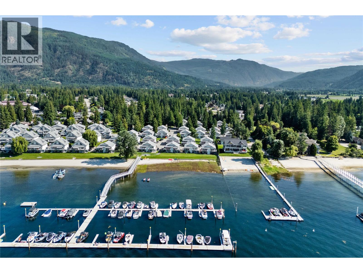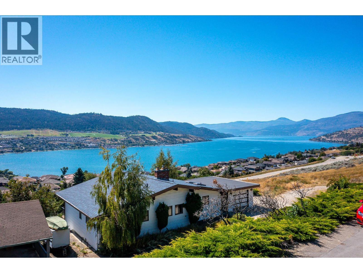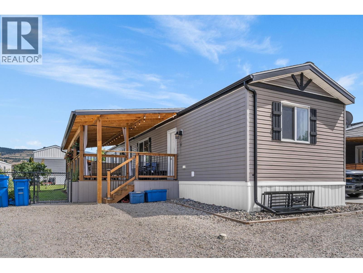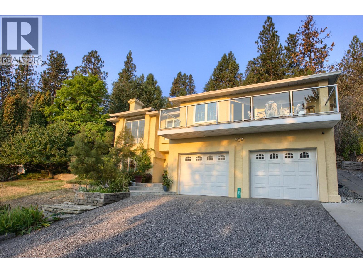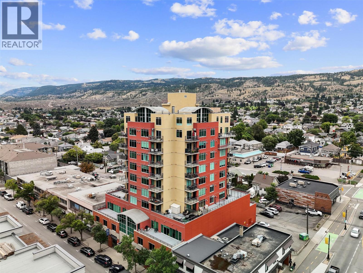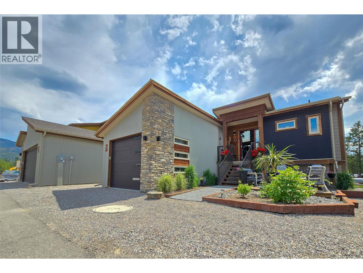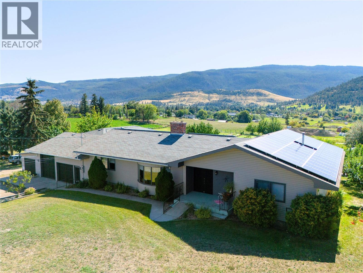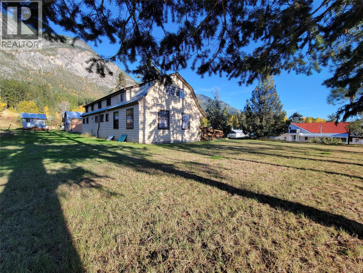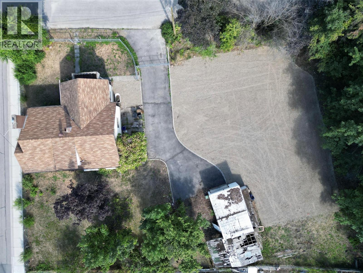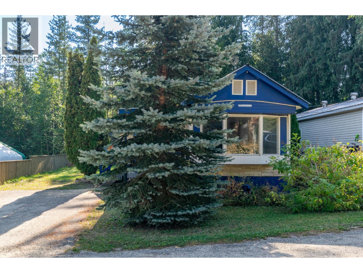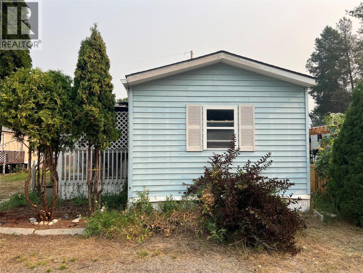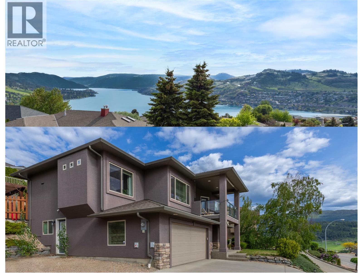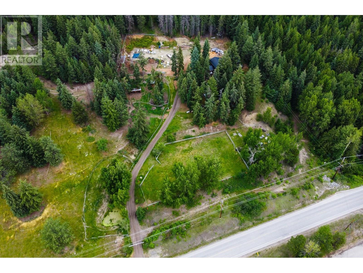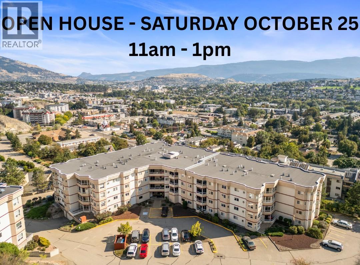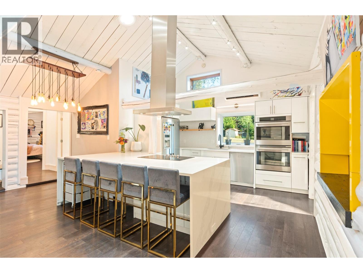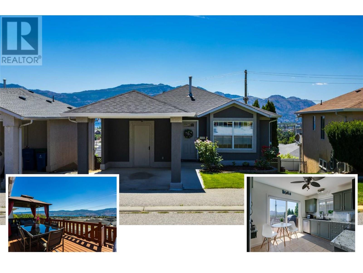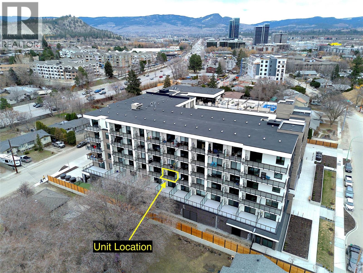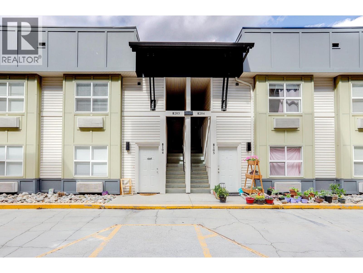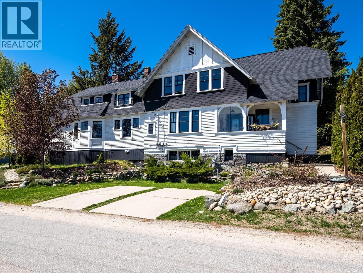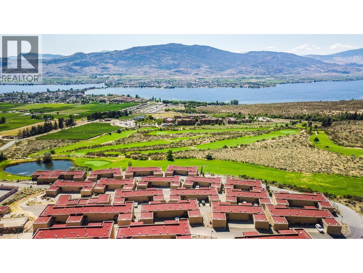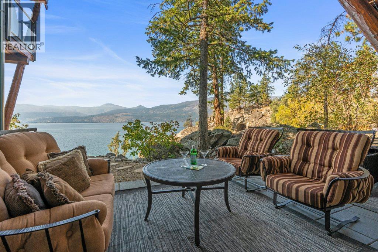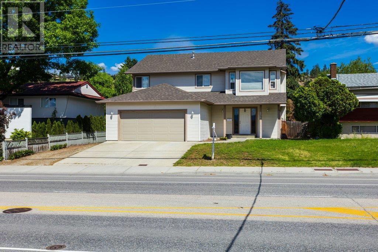396 Ridge Road
Penticton, British Columbia
CONTINGENT- Check out the Virtual tour. Discover the essence of Okanagan living in this exceptional home, where breathtaking panoramic lake and mountain views meet comfort and convenience. Just minutes from downtown and Okanagan Beach, this property offers a perfect blend of luxury and functionality. With three spacious bedrooms, two of the bedrooms have private ensuites, plus a non-conforming bachelor suite, making this home 4 bedrooms total. The flooring consists of professionally installed hardwood, tile, slate, carpet. Protect all your toys with this massive triple garage of 33 by 28, plus an expansive 60x30 upper parking area provides ample space for guests. Seamlessly transition between indoor and outdoor living with a closed-in wraparound deck that frames the stunning lake and mountain views, complemented by an additional outdoor deck along the north side of the property, and a back patio with a lit garden, perfect for catching the breeze and soaking in the serene surroundings. Modern updates include a hot water tank, furnace, and newer roof, paired with updated appliances for effortless living. Extensive 4 ft high crawl space for storage and low-maintenance landscaping complete this idyllic retreat. Don’t miss your chance to own a piece of Okanagan paradise! (id:60329)
RE/MAX Penticton Realty
535 Westminster Avenue W Unit# 102
Penticton, British Columbia
Beautifully appointed 1/2 Duplex located in the highly sought after Lake District. The home features 9 ft ceilings, Custom Kitchen w/ Quartz Countertops, Kohler Fixtures and High Efficiency Heating,A/C,HRV. Built by Brentview Developments. Lovingly decorated - furnishings can be negotiated. Walk to Okanagan Lake, SOEC, Downtown, Farmers Market & Restaurants. Low maintenance fenced yard. No strata fees. (id:60329)
Century 21 Assurance Realty Ltd
1027 Dynes Avenue
Penticton, British Columbia
Welcome to this charming 3 Bedroom, 2 Bathroom Rancher just TWO BLOCKS (350m) from the beach!! Offering the perfect blend of comfort and convenience, the home features brand new flooring throughout and has been freshly painted, giving it a bright, modern feel. The easy one-level layout makes everyday living simple, with spacious bedrooms (ensuite and walk-in closet in the primary bedroom) and a cozy living area ideal for family gatherings or quiet nights in. Enjoy the added bonus of an attached garage providing secure parking and extra storage for all your beach gear. Step outside and enjoy the sunny large backyard, or take a stroll to the sandy shores of Okanagan lake, enjoying local eateries and entertainment along the way. Everything you need for the ultimate Okanagan living experience! This move in ready rancher is a rare find in such a desirable location, don't miss your chance to own a slice of beachside living! Book with your favourite agent today. (id:60329)
Parker Real Estate
8818 Sunflower Place
Coldstream, British Columbia
Coldstream is on everyone’s radar—this Middleton Mountain address is minutes to Kalamalka Beach with sweeping lake views. On a 0.25-acre lot, this 4 bed / 3 bath, ~2,452 sq.ft. multi/split blends everyday comfort with Okanagan ease. An open kitchen/dining hub (warm wood finishes; stainless appliances <5 yrs) connects to an airy living room with gas fireplace and big view windows. Step out to three view decks—morning coffee on one, sunset dinners on another, plus a third for friends and BBQs. Updates include Hardi plank siding, updated windows, a fresh stain on the main deck (2025), and newer baseboards/trim in the basement for a clean, finished feel. The flexible plan offers a primary with ensuite on the main, additional bedrooms up/down, and a walk-out lower-level family/rec room for movie nights, play, or guests. The fenced yard stays green with front & back irrigation. Comfort features: central A/C and natural-gas forced air for easy year-round living. Storage & parking excel: two-car carport with built-ins, a small workshop off the main deck, bonus storage nooks, and ample extra parking for RV/boat and visitors. You’re tucked in a quiet, established pocket near beach access, Middleton Mountain trails, and quick links to schools, shops, and Vernon amenities—yet it still feels peaceful when you get home. If you’ve wanted lake views, multiple outdoor spaces, and move-in ready in fast-rising Coldstream, Sunflower Place delivers. (id:60329)
Coldwell Banker Executives Realty
107 Village Centre Court Unit# 114 Lot# 57
Vernon, British Columbia
Live in full time or take part in the Predator Ridge Rental Program. Experience the Okanagan lifestyle at Predator Ridge Resort in this furished renovated 2-bedroom, 2-ensuite suite with a charming garden patio on the main floor. Live full time or take part in the Predator Ridge Rental Program to assist with your expenses. The spacious open-concept living area is flooded with natural light, perfect for relaxation and entertaining. Enjoy a wealth of amenities, including miles of hiking and biking trails, an indoor tennis and pickleball facility, an outdoor swimming pool, and a full fitness centre featuring a 25m indoor lap pool, hot tub, and steam rooms, all complemented by 36 holes of world-class golf. With Predator Ridge's exceptional rental management program, you can easily enjoy your getaway while offsetting ownership costs—they handle everything from bookings to cleaning, with a favourable 55/45 split on rental income. Just choose your dates, and they’ll take care of the rest! Cook in your fully equipped kitchen or dine at the on-site Range Dining Room and Patio or Palinos Italian Restaurant. Plus, Sparkling Hill Health Resort is just a short drive away, and Kelowna Airport is only 25 minutes from your door. Pack your suitcase and start living the resort lifestyle today! (id:60329)
RE/MAX Vernon
1600 4th Street N
Cranbrook, British Columbia
This beautifully cared-for 907 sq ft home, built in 1910, blends timeless charm with modern touches. This home Features two cozy bedrooms and a lovely Jack & Jill bathroom with custom cabinets, it creates a warm, inviting atmosphere for relaxing evenings and hosting guests. The bright main floor includes a kitchen with a beautiful tile glass backsplash, Alder custom cabinetry, and pot lights throughout the house. The space is perfect for everyday living. The backyard boasts beautiful maple trees, adding charm and shade, and leads to a covered deck—ideal for outdoor enjoyment. The full unfinished basement offers space for future expansion or storage. The landscaped yard features a durable fence with locking gates, a charming storage shed, and a carport. The two-car garage is equipped with four 220V plugs, a 200-amp service, and a sealed combustion suspended gas heater, ensuring warmth during colder months. Underground sprinklers with smartphone control water both the yard and boulevard effortlessly. This boutique-style home surpasses the average, with a character-filled charm and modern conveniences. Located in the heart of downtown Cranbrook, it offers a wonderful opportunity to own a heritage home that combines timeless beauty with all the comforts of today. (id:60329)
Century 21 Purcell Realty Ltd
3400 Wilson Street Unit# 106
Penticton, British Columbia
OPEN HOUSE SATURDAY SEPT 20 BETWEEN 10-11am!! Step into this charming 2-bedroom, 2-bathroom rancher with a versatile bonus room, ideal for a home office, hobby space, or quiet retreat. With its thoughtfully designed floor plan, modern touches, and plenty of natural light, this home blends comfort and functionality. The kitchen boasts stylish newer appliances and updated light fixtures, offering a bright and elegant setting for both everyday cooking and entertaining. The open living and dining area provides a welcoming space to gather, while the generous crawl space ensures ample storage. Outside, a private backyard with a covered patio sets the stage for relaxation or hosting guests. Perfectly situated just a short stroll to Skaha Lake Park & Beach, restaurants, transit, and shopping, this property offers convenience at your doorstep. Located within The Springs, one of Penticton’s premier 55+ gated communities, residents enjoy a secure, low-maintenance lifestyle in a warm and welcoming setting. With a bare land strata fee of just $95 per month and pet-friendly bylaws allowing a small dog or cat, this move-in ready home is an excellent choice for retirees, snowbirds, or anyone seeking comfort and peace of mind. (id:60329)
Exp Realty
3065 Lakeview Cove Road
West Kelowna, British Columbia
JUST LISTED - Prominent 3BR+Den home in 'Lakeview Heights' features a self-contained 1BR+Den in-law suite on the ground floor, backs onto nature, and has LAKE VIEWS galore! Three spacious bedrooms on the main floor, and spa-like ensuite with claw-foot tub and separate shower. This home has an open floor plan, gas fireplace that separates the living and dining rooms, and lake views from all windows and from the oversized deck that faces Okanagan Lake. The home backs onto Mt. Boucherie and provides convenient access to hiking trails, and with mature landscaping on both sides of the property, offers maximum privacy and tranquility. Upgrades include a NEW furnace & heat-pump a/c, water filtration system, gutters and downpipes, gas BBQ connection on patio, and double-wall oven in the kitchen. Double garage with an RV stall beside the home, extra off-street parking stall located at the street level, and ample parking along Lakeview Cove Rd. This home is located in an upscale community with broad streets (local traffic only) that offers the best in nature, peace and quiet, stunning lake views, and yet it is only a ~minute away from the vibrance of the Westside Wine Trail, schools, shopping and more! Please contact PETER with any questions and/or to schedule your viewing today! 778 214 8744 (id:60329)
Oakwyn Realty Okanagan
2712 2a Street S
Cranbrook, British Columbia
Nestled in one of Cranbrook’s most desirable and peaceful neighbourhoods, this beautifully maintained home offers the perfect blend of comfort, convenience, so much potential! Located on a quiet loop-around cul-de-sac, you’re just a short walk to the Cranbrook Golf Course, Community Forest, and public transit—an ideal spot for nature lovers and commuters alike. The main home features 3 spacious bedrooms and 3 bathrooms, including a large 3-piece ensuite off the primary bedroom. Enjoy a bright, open-concept layout with numerous updates throughout, including a modernized kitchen, bathrooms, and flooring. Need at extra bedroom? Covert the downstairs recreation room into one, a completely versatile space! Added bonus: A self-contained 1 bedroom, 1 bathroom suite with separate laundry and a reliable long-term tenant or use it as an extended family space! Step outside into the stunning, fully fenced backyard, a true oasis boasting mature perennials, a dog run, kids’ playhouse, garden area, and multiple storage sheds. The underground sprinkler system (installed in 2018) keeps both front and back yards lush and green with ease. This is the rare opportunity to own a move-in-ready home in a coveted location, with room for the whole family—and more. Don’t miss your chance to live in one of Cranbrook’s most peaceful and picturesque settings! (id:60329)
RE/MAX Blue Sky Realty
98 Old N Thompson Highway W
Clearwater, British Columbia
Commercial building in Clearwater. Positive cashflow. Five different revenue streams. This property is also Riverfront. GST app. (id:60329)
RE/MAX Real Estate (Kamloops)
8216 17a Street
Dawson Creek, British Columbia
EXECUTIVE SPLIT ENTRY HOME-WITH LEGAL SUITE- Are you looking for a spacious and stylish place to call home? Would you like to have stunning view? Look no further this exquisite executive Multi-split level home is now available in a very desirable neighborhood, close to a school and parks and walking trails. There are 3 spacious bedrooms up and the Primary has a full ensuite, new sliding glass doors that lead to the new Artic Spa Salt water Hot Tub. If you love to cook, there is a gourmet kitchen with island and pantry and off the dining area leads to your expansive deck with Gazebo and privacy walls as well as a fully fenced yard truly a backyard oasis. This beautiful home offers open concept living with a stunning custom brick gas fireplace . The basement suite offer all the amenities, Full kitchen, living room , 2 bedrooms , Landry and full 4 piece bathroom with separate entry for added privacy. This home is located on a corner lot, paved driveway and double car attached garage. Call soon to view this gorgeous home . (id:60329)
Royal LePage Aspire - Dc
2301 Carrington Road Unit# 318
West Kelowna, British Columbia
Stunning LAKE VIEWS | 2 Bed + Den | 2 Bath | 2 PARKING STALLS – Centro Complex. Welcome to this like-new 2022 built 2 bedroom + den, 2 bathroom condo in the highly sought-after Centro building. Enjoy breathtaking lake views from your private balcony and an open-concept layout featuring quartz countertops, stainless steel appliances, and a large island—perfect for entertaining. The spacious primary bedroom offers a walk-through closet and ensuite, while the second bedroom is conveniently located near the main bath. The den adds great flexibility for a home office or guest space. Features include in-suite laundry, ample storage, 1 underground + 1 surface parking stall, and a secure storage locker.Pe friendly and packed with amenities: fitness centre, games room, library, lounge, and guest suite Located near beaches, trails, wineries, golf courses, shopping, and more—this home offers the best of Okanagan living. Ideal as a full-time residence, vacation home, or investment property. (id:60329)
2 Percent Realty Interior Inc.
1513 95th Avenue
Dawson Creek, British Columbia
Charming Two-Bedroom Home with Southern Exposure . This cozy and inviting two-bedroom home, featuring a bright open-concept kitchen that flows seamlessly into the living space with an electric fireplace perfect for entertaining or family time, and ample stoage with the under window cubbies. The renovated bathroom offers modern comfort and style, while the partially finished basement provides extra space for a family room, hobby area, or storage. The roof is only 6 years old and the Hot water tank is new and with the upgraded 100 amp panel you wont have to worry about upgrading it, its already done for you . Enjoy the outdoors with a beautiful southern exposure backyard, complete with a tiered deck ideal for summer barbecues, relaxing evenings, or morning coffee in the sun. For extra parking come around the back, there is also alley access. This home has all the essentials plus thoughtful updates, making it a must-see! (id:60329)
Royal LePage Aspire - Dc
2209 Woodlawn Street
Kelowna, British Columbia
Set in the heart of Kelowna South, this thoughtfully designed residence with a legal carriage home offers the ideal balance of lifestyle, flexibility, and convenience. Just minutes from the hospital, parks, schools, and the boutiques and cafes of Pandosy Village, it places you at the centre of one of Kelowna’s most sought-after neighborhoods. The main home features 3 bedrooms and 3 baths with a bright, open-concept layout. A well-appointed kitchen with shaker cabinetry, granite counters, and a central island flows seamlessly into a breakfast nook and family room with gas fireplace. Formal living and dining areas provide elegant entertaining spaces, while soaring ceilings and oversized windows fill the home with natural light. Upstairs, the primary retreat is complete with a bay window, walk-in closet, and 4-piece ensuite with tiled shower and soaker tub. Two additional bedrooms and a full bath complete the upper level. Outdoors, enjoy a pergola-covered patio, grassy yard, and dedicated space for pets or gardening. A double garage with storage and side yard access adds everyday practicality. Above the garage, the 2-bedroom, 1-bath carriage suite with its own kitchen, laundry, and living space is perfect for extended family, guests, or rental income—making this property a rare opportunity in a premier Kelowna location. (id:60329)
Unison Jane Hoffman Realty
2077 Linfield Drive
Kamloops, British Columbia
Welcome to this brand-new, modern contemporary single-family detached home in the prestigious Aberdeen Highlands, offering over 3,400 sqft of luxurious living space and a 432 sqft attached double car garage. Step into an elegant foyer that leads to an expansive upper level where a gourmet chef’s kitchen with a large island and quartz countertops anchors a sophisticated open-concept space that includes both a cozy family room and a formal living room. The refined primary bedroom boasts a spa-like ensuite with a rejuvenating shower, while two additional bedrooms and a versatile den—perfect for an office or extra room—provide comfort and functionality, all complemented by a private covered deck and beautifully landscaped yard. The fully finished slab-on-grade 2 bedroom basement suite with kitchen, a convenient laundry room with sink, with exciting potential to create another second one -bedroom suite for income generation. All measurements are approximate, making this luxurious family home not only a haven of contemporary elegance but also an outstanding investment opportunity with built-in income potential. GST applicable. (id:60329)
Real Broker B.c. Ltd
2073 Linfield Drive
Kamloops, British Columbia
Welcome to 2073 Linfield Drive—an exceptional corner-lot home in one of Kamloops’ most desirable and growing neighborhood's. Set on a spacious 7,099 sq. ft. lot, this beautifully designed property offers 3,772 sq. ft. of finished living space, plus a 611 sq. ft. triple-car garage. Inside, you’ll find 6 generous bedrooms, a large den, 4 full bathrooms, and a huge deck ideal for entertaining or relaxing outdoors. The smart and flexible layout also offers excellent potential for up to two separate suites—perfect for extended family or rental income. The triple garage provides ample room for parking, storage, or a workshop, while the wide corner lot adds both curb appeal and functionality. Located close to parks, schools, shopping, and more, this home offers the perfect blend of space, comfort, and long-term value. Don’t miss your chance to view this outstanding property—schedule your private showing today. All measurements are approximate. GST applicable! (id:60329)
Real Broker B.c. Ltd
1160 Canyon Ridge Drive
Kamloops, British Columbia
Picture yourself pulling into 1160 Canyon Ridge Drive, where sweeping views of the Thompson Valley immediately take your breath away. This Sun Rivers home sits on a large lot, backing onto the 18th Fairway of Bighorn Golf & Country Club, with southern exposure filling the home with natural light. Stepping into the home you are drawn toward the stunning city and river views. The open-concept kitchen flows naturally into the living areas, creating the perfect gathering spot for family meals and entertaining. The 3,639 square feet flows beautifully across two levels, with main level living making daily life effortless. French doors open onto the spacious, partially covered deck where you’ll want to spend most of your time. Relax with your morning coffee or enjoy evening sunsets against the backdrop of mountains, fairways, and city lights. Multiple outdoor living spaces give you room to entertain in any season, while the large backyard offers plenty of space for family activities, relaxation, or gardening. Four bedrooms and three bathrooms are thoughtfully arranged across both levels, giving everyone their own space. The lower-level walks out to your backyard, creating that seamless connection between indoor comfort and outdoor enjoyment. Kids can play on the lawn while you relax on the deck, always keeping an eye on those incredible valley views. A bonus in this master planned community: plenty of driveway and garage parking means family and guests always have space. (id:60329)
Exp Realty (Kamloops)
4816 51a Avenue
Chetwynd, British Columbia
Conveniently located to ammenities. This 5 bedroom 1 bath home with some updates is bright and clean and ready for a new family. Fenced yard for your pets. Priced to sell quickly so move in can take place before the snow flies. Call your Realtor today to view. (id:60329)
Royal LePage Aspire - Dc
1698 Mckenzie Road
Fernie, British Columbia
This one-of-a-kind rural home is a rare find offering the perfect blend of comfort, privacy, and space on nearly half an acre. The spacious 3-bedroom, 2-bathroom property features a large sunk-in living room, a formal dining room with a cozy wood-burning fireplace, and a gourmet kitchen complete with maple cabinets, granite countertops, and stainless steel appliances. The generous primary bedroom includes a private ensuite, and all three bedrooms are conveniently located on the main floor. The lower level adds extra living space with a second wood-burning fireplace, a wet bar, and a recreation area that's ready for your development ideas—perfect for a home gym, office, guest suite, or additional living area. Additional highlights include rich maple floors, a sunroom for relaxing, a garden area, a grand covered entrance, and a quiet setting that offers the feel of rural living while being just minutes from town. The attached 2-car garage has plenty of room for tools and storage, and a shed in the backyard provides even more space for outdoor equipment or hobbies. This private, serene home is ideal for those seeking space, comfort, and convenience. (id:60329)
Century 21 Mountain Lifestyles Inc.
6660 21st Street
Grand Forks, British Columbia
Welcome to this spacious and well-maintained family home, built in 1991 and thoughtfully designed for comfortable living. Featuring four large bedrooms and three full bathrooms, this home offers ample space for families of all sizes. The generous room sizes throughout create a bright and open atmosphere, perfect for both everyday living and entertaining. The basement offers excellent suite potential, providing flexibility for extended family or rental income. Outside, the expansive backyard is ideal for gardening, play, or relaxing in the sunshine. Additional features include a central vacuum system and underground sprinklers, making maintenance a breeze. Located in a family-friendly neighborhood with easy access to schools, shopping, parks, and other amenities, this move-in ready home is a rare find. Don’t miss your chance to make it yours! Call your Realtor today to view this fabulous home. (id:60329)
Discover Border Country Realty
505 Poage Avenue Unit# 46
Sicamous, British Columbia
Welcome to this charming townhouse condo in the sought after gated White Pines Resort, a true four-season destination located on the shores of stunning Mara Lake in Sicamous. Just steps from 800 feet of pristine white sandy beach and your own private deep water boat slip (#10), this unit offers the ultimate blend of relaxation, recreation, and convenience. Enjoy easy parking right at your doorstep, a private deck and seperate concrete patio, perfect for summer BBQs and relaxing under the gazebo. Inside, the main level features an open layout, two bedrooms, and a full bathroom. Downstairs, part of the garage has been converted into additional living space with a third bedroom and a second bathroom, ideal for guests or family. Enjoy a walk or bike to nearby amenities including shopping, pubs, restaurants, and grocery stores, or take your bike on the new Sicamous Ferry that connects you to the scenic Shuswap North Rail Trail. Prefer winter fun? You’re just a short drive from world class skiing at Revelstoke and SilverStar, plus access to some of BC’s best snowmobiling terrain. Whether you’re looking for a year round residence, a summer getaway, or an investment opportunity this property has it all. This complex is short term rental friendly. Your lake life adventure awaits (id:60329)
Exp Realty (Sicamous)
7096 Appaloosa Way
Vernon, British Columbia
BREATHTAKING LAKE VIEWS! First time on the market since it was built in the glorious days of 1977. Well cared for throughout its life by one family. Built with luxury in mind at the time. Now dated but appears solid. Glorious vaulted ceilings. Spacious rooms. Fabulous soaring stone fireplace. Cedar lined feature wall and ceiling. INCREDIBLE LAKE VIEWS (it's worth saying twice!) 2717 sq ft. Suite-able with easy basement entry and steps at west side of home under the juniper bush. At end of a private road at the foot of the Rise community and easy access to the Grey Canal trail. Roof approx 10 years old. Forced air and furnace approx 10-15 years old. No AC. Great parking - perhaps even room for 6 if some of the foliage is cut back a bit! Oversized single garage with work bench and 3 lake-view windows to maximize your enjoyment of working in the garage! This home is waiting for its next family to restore it to today's luxury and continue the tradition of soaking in the views! (id:60329)
Coldwell Banker Executives Realty
8945 Highway 97 N Unit# 16
Kelowna, British Columbia
Welcome to Duck Lake Estates, a friendly and central community just minutes to Winfield shopping, schools, recreation, UBC Okanagan, and Kelowna International Airport. This bright and beautifully maintained home offers 925 sq. ft. of living space with 3 bedrooms, 2 bathrooms, and a fully fenced yard. The open-concept kitchen and living area is filled with natural light, featuring cathedral ceilings, newer stainless-steel appliances, ample cabinetry, and durable neutral vinyl flooring. The floorplan is thoughtfully designed for privacy, with the primary bedroom (complete with walk-in closet and 4-piece ensuite) located at one end of the home, and the other two bedrooms, full bathroom, and laundry set on the opposite side. Outdoor living is a highlight here. A newly built 357 sq. ft. covered deck, finished with pressure-treated wood, black balusters, and night lighting, creates the perfect spot for year-round entertaining. The spacious, fully fenced yard offers room for children and pets, and includes a raised vegetable garden, an apricot tree, and a storage shed. Duck Lake Estates is family and pet-friendly, with rentals permitted subject to park approval. Three parking spaces are located directly in front of the home, and RV parking is also available on site. This inviting home combines practical living, modern updates, and outdoor enjoyment — a wonderful opportunity in a welcoming community. (id:60329)
RE/MAX Vernon
1201 Trevor Drive
West Kelowna, British Columbia
1201 Trevor Drive – Half-Acre with Sparkling City-Light Views Set on a peaceful laneway for maximum privacy, this 3-bed/3-bath home blends space, quiet and convenience with quick access to the bridge and downtown Kelowna. From the living room, kitchen and front deck, enjoy a broad Okanagan lake vista and the twinkle of Kelowna’s evening lights—beautiful year-round and especially magical at sunset. Inside, the main level offers a bright kitchen with eating bar flowing to a spacious dining area and view deck—perfect for morning coffee or entertaining. The primary suite includes patio and hot-tub access, while two additional bedrooms provide family or guest flexibility. All measurements are approximate and deemed correct but not guaranteed; buyer to verify if important. Downstairs, a large family room, den and multipurpose areas accommodate hobbies, a home office or media space. A double garage plus extra parking beside the garage means plenty of room for vehicles, an RV or toys. The gently sloped driveway with retaining walls is easy to navigate once familiar. Built in the 1990s, the home invites your personal touch—paint, flooring, and upgrades such as replacing poly-B plumbing, the HVAC system and HWT—offering the chance to customize and add value. Friendly neighbours and a location minutes to wineries, Hudson Road Elementary, beaches and all West Kelowna amenities make 1201 Trevor Drive a rare half-acre property with captivating lake and city-light views. (id:60329)
RE/MAX Kelowna
1758 Sunrise Road
Kelowna, British Columbia
A view, a yard, a garage, and plenty of updates—this Kirschner Mountain home checks all the boxes! Just 15 minutes from downtown Kelowna, it offers the perfect balance of comfort and convenience. Inside, fresh paint and modern touches create a welcoming feel. The open-concept kitchen flows seamlessly into the bright living room, complete with a cozy gas fireplace. Step out onto the deck to take in the sweeping views, or head down to enjoy the fully fenced quarter-acre lot and lower deck area. With two bedrooms and an updated bathroom on the main floor, plus a lower level featuring two more bedrooms, a 3PC bath and a second living room with gas fireplace, and a separate entrance, this home is suite-ready for a mortgage helper. Ample parking, garage access to the backyard, extended parking area for your RV and room for all the toys. This home is move-in ready and waiting for you! New Washer & Dryer in 2024, New Hot Water Tank & Dishwasher in 2025. AC and furnace is 2010. 30AMP Power in Garage for RV hook-up and the lower back deck is pre-wired for hot tub installation. (id:60329)
RE/MAX Kelowna
619 Victoria Street Unit# 902
Kamloops, British Columbia
Perched on the 9th floor of the sought-after Victoria Landing, this spacious 2-bedroom, 2-bathroom condo offers stunning north-facing views and two private decks to take it all in. Located in the heart of downtown, you’re just steps from shops, restaurants, transit, and everything the city has to offer. Inside, you'll find a thoughtfully designed layout with an intimate-style dining room and a cozy living area featuring a gas fireplace and custom built-in shelving. The kitchen is both stylish and functional, with granite countertops, an undermount sink, and stainless steel appliances—perfect for cooking or entertaining. The primary bedroom includes built-in cabinetry in the closet, offering sleek and practical storage. A second bedroom and full bathroom provide flexibility for guests or a home office setup. Enjoy the convenience of secure underground parking. With comfortable living spaces, modern finishes, and unbeatable access to downtown amenities, this home is the perfect blend of lifestyle and location. All meas are approx, buyer to confirm if important. (id:60329)
Exp Realty (Kamloops)
1226 Kilwinning Street
Penticton, British Columbia
Welcome to this charming 1940s bungalow offering 4 bedrooms and 2 bathrooms, blending classic character with tasteful, modern updates throughout. Nestled on one of the picturesque “K Streets” lined with mature trees, this home exudes timeless appeal in a sought-after setting. The property features new vinyl plank flooring, baseboards, updated kitchen cabinet doors, bathroom fixtures and paint! Outside, there is a grassy front and back yard, a dedicated garden area, and a fully fenced perimeter for privacy and pets. A detached 400 sq. ft. garage with convenient laneway access provides secure parking or additional workspace. With its hip updates, functional layout, and established neighbourhood charm, this home is a rare find that’s move-in ready! (id:60329)
Parker Real Estate
2140 Sun Peaks Road Unit# 15
Sun Peaks, British Columbia
Best Value in Sun Peaks – Alpine Greens - Discover the best-priced opportunity in Sun Peaks! This bright & welcoming 2-bedroom, 2-bathroom ground-floor corner unit in sought-after Alpine Greens is the perfect choice for families, friends, or anyone looking to share the mountain lifestyle. With low strata fees, ground-level access, parking right out front, convenience is built in. The spacious layout comfortably sleeps 9+ guests & offers plenty of room to relax together. A rare WETT-certified wood-burning fireplace serves as your cozy centerpiece, there’s even space for a private hot tub — with written strata approval to have one — a true luxury after a day on the slopes or the golf course. A heated storage locker provides extra convenience for skis, bikes and gear. South-facing windows bring in natural light & showcase sweeping mountain & golf-course views. Step out to the Valley Trail right from the edge of the property for easy walks to the village, restaurants & year-round activities. Cable + Internet are included in the strata fees. All measurements approx. Fully furnished & GST-free, this is a turnkey retreat ready for you to start enjoying from day one. With potential peak-season rental income of $2,000–$5,000 per month, it’s also a smart investment. Whether as a full-time home, shared family getaway, or revenue property, this unit combines value, comfort and location in one unbeatable package. Buy this condo & enjoy a free Mountain High pizza on us! (id:60329)
RE/MAX Real Estate (Kamloops)
4926 Timber Ridge Road Unit# 8
Windermere, British Columbia
Whether this is your future full-time home (ideal downsize to age in place) or your vacation basecamp, welcome to the versatile, beautiful and attainable unit #8 in the popular ‘Hideways’ development on the East side of Lake Windermere! Although technically noted as a 1 bedroom, there are numerous sleeping areas, great flow, and lots of storage, and the home feels larger than the square footage suggests! Vaulted ceiling living room with large windows facing south flow naturally to the huge deck where you can soak in sun and amazing views of the Rocky Mountains and the Fairmont range. Great location away from the highway and near the sports courts and that little bit closer to the walking path down to Baltac Beach! The front patio area is also a wonderful outdoor living space. This development is a building strata, but the units are detached, giving you the best of both worlds: a single family feeling with the low maintenance 'lock and leave' benefit of townhouse living. Plus, the strata fees are only $237.86 per month (which covers your basic building insurance, water, sewer, grounds maintenance, road clearing, and building exterior maintenance). Your head and heart can agree on this one! With all these features combined, what is not to love? Get ready for the good life on the warm side of the Canadian Rockies! (id:60329)
Mountain Town Properties Ltd.
10108 Venables Drive
Coldstream, British Columbia
Live the Rural Dream in Coldstream! Situated on a tranquil 3.5-acre lot at the end of Venables Drive, this expansive 6,000 square foot residence offers 6 bedrooms and 6 full baths. RARE- 2 rental suites with separate entries, perfect for long & short term rental or multi-generational living. New flooring in suite and upstairs. 3 Bay AND 2 Bay attached garage (1,830 sq ft) providing massive space for vehicles & hobbies. Outdoor enthusiasts will love the high-yield garden with rich soil, 26 fruit trees of 9 different varieties, and a charming chicken coop. The property is accessible front and back roads. The fields have row irrigation for watering. A 600 sq ft greenhouse is perfect for starting your spring seedlings. The seller has successfully sold a variety of seasonal vegetables over the past 20+ years, with a large clientele base —ideal if you’re passionate about selling, high-quality produce. A John Deere loader tractor and tools are included, along with 2 large chiller units, one a substantial 9'x9' walk-in unit in the lower garage. This eco-friendly home is equipped with a massive 92-panel solar array and a robust 400 amp electrical service (installed 8 years ago), ensuring efficiency and savings.All new Septic System coming!! With so much to offer, don’t miss the chance to own this extraordinary property that combines luxury, functionality, and natural beauty. For a detailed list of items, have your Realtor request the Inventory list. Welcome to 10108 Venables Drive! (id:60329)
3 Percent Realty Inc.
970 95 Highway
Spillimacheen, British Columbia
Stop dreaming and start living! For less than a condo, here is your chance to own your own land (14,375 square feet of land with split C-1 & R-1 zoning) and a functional 'old school' building in beautiful Spillimacheen, British Columbia. Located approximately 30 minutes north of Radium Hot Springs and 40 minutes south of Golden BC, the drive either way on the quieter Highway 95 is beautiful. This property comes with incredible potential. Originally part of a BC Forest Service compound, this property has served as a coffee shop/café in recent years. The potential uses are endless: antique store, cabinet making shop, micro brewery, soap factory... if you can dream it, you can do it! This is your chance to invest in yourself. The main floor level features a garage/shop space and former cafe kitchen and seating area, the upper level has been partially renovated for living space and storage, there is a partial unfinished basement. However, here's what you need to know: The property is an estate sale, being sold as is, so it will need some love and vision. Those expecting perfection should search elsewhere. The building has not been used in winter months (no furnace). Being partially commercially zoned and in a rural location (with a shared well), this property isn't going to be easy to finance. So in addition to bringing your great ideas and energy- you will need some capital. Probably around 50% down (100% cash would be ideal). (id:60329)
Mountain Town Properties Ltd.
2310 34a Street
Vernon, British Columbia
Ready for Development! Large Corner Lot on the edge of Downtown, a short walk to the hospital, shopping and more! A detailed survey has shown the potential of building a Five Plex 3 stories high based on lot size! The 4-bedroom, 2-bathroom home sits on this centrally located 0.415-acre lot waiting for someone to bring out its full potential. The layout includes 2 bedrooms up and 2 down, offering flexibility for families should you decide to buy, move-in or rent it out and hold . Inside, you’ll find hardwood floors on the main level, a dining room, and a large kitchen. The full unfinished basement with separate entry provides options for added living space. (id:60329)
RE/MAX Vernon
1089 Quesnel Road
Kelowna, British Columbia
Fantastic investment opportunity in Kelowna’s coveted Lower Mission. This 3-bed, 2-bath rancher sits on a rare .23-acre creekside lot offering location, lifestyle, and untapped potential. Steps to Okanagan College, schools, beaches, Pandosy Village, and medical services, it’s an ideal property for investors, families, or downsizers. The home features a bright, functional layout with a spacious living room, central dining area, and kitchen overlooking the front yard. A simple renovation—such as opening the wall between the kitchen and dining room—could create a modern open-concept space with room for an island, making this an easy update for a handyman with high return potential. The primary suite includes a 3-piece ensuite and double closet, while two additional bedrooms offer flexibility for guests or a home office. Comfort features include A/C, programmable thermostat, air recirculation fan, water softener, and laminate flooring throughout. The oversized laundry connects to a single-car garage with storage and yard access. Outdoors, the south-facing backyard is bordered on two sides by a year-round artesian creek, creating privacy and shade. Enjoy a concrete patio, hot tub (as-is), and two powered storage sheds. The flat front yard offers RV/boat parking with potential rental income from students. With underground sprinklers, gutter guards, and mature trees, the property is move-in ready with opportunity to expand or modernize. (id:60329)
Unison Jane Hoffman Realty
5235 Shaw Road Se Unit# 8
Salmon Arm, British Columbia
Step into this charming 2-bedroom, 1-bathroom home located in the peaceful Oasis Mobile Home Park. This is the perfect blend of country living and city convenience, offering a serene, tucked-away feel while being just minutes from downtown Salmon Arm. The property boasts a spacious and private back yard , a true gem for those who love spending their time outside. You'll have plenty of space for hobbies and storage with a dedicated shed and another log outbuilding for extra belongings. The large, covered front deck is an ideal spot to relax and the enjoy the view of the farmland across the park. Inside you will be greeted by a spacious mudroom at the entrance which provides the perfect place to store jackets and boots, keeping the rest of the home clean and tidy. The kitchen features updated cabinetry with a modern feel and the versatile bonus roof offer lots of options for a new owner. With a natural gas fireplace in the bonus room and a wood burning fireplace in the living room, there are lots of choices for comfort and ambiance. Bring yourself and belongings and some ideas for finishing touches and turn this into your new home. More Photos over the next day or so-check out the virtual tour in the meantime! (id:60329)
Royal LePage Access Real Estate
500 16th Avenue Unit# 13
Genelle, British Columbia
This spacious unit in the Whispering Pines manufactured home park is conveniently located between Trail and Castlegar and offers privacy, mountain views and is just steps from the Columbia River. The home has three bedrooms, a large living room and kitchen, one full bathroom and a half bath ensuite. Priced to sell so contact your REALTOR to take advantage of this opportunity. (id:60329)
RE/MAX All Pro Realty
647 Middleton Way
Coldstream, British Columbia
Quick possession possible!! Experience breathtaking, unobstructed views of the shimmering turquoise waters of Kalamalka Lake and the surrounding mountains from this exceptional Okanagan home in sought after Coldstream. This stunning 4 bedroom, 3 bathroom residence, plus a versatile den, is designed to maximize natural light and showcase the picturesque scenery. The bright white kitchen features stainless steel appliances, Island, a gas range, and a spacious pantry, with seamless access to the fenced backyard, perfect for entertaining. Large windows throughout the home frame the lake, offering a view that feels like a living masterpiece. The primary suite is a true retreat, boasting a spa like ensuite with his and hers sinks and a luxurious glass-enclosed shower. On chilly evenings, cozy up by the gas fireplace, which adds warmth and ambiance to the open living space. Outside, the beautifully landscaped backyard is an oasis, complete with a pergola covered patio and a tranquil waterfall feature. Separate entrance to the lower level rec room space gives this home potential for a future suite. A double garage and drip irrigation, complete this Okanagan gem. Don't miss out, book your viewing today! (id:60329)
Real Broker B.c. Ltd
8600 33 Highway
Kelowna, British Columbia
This 4 bdrm, 4 bath log house sits on 13 acres and awaits your final touches. New well and Biomass exterior boiler. 2 x 200 amp service, hydrants, irrigation, Farm status, riding ring, Spring, license to Cardinal Creek which runs through the property, metal roof, 2 shops, outbuildings. 30 minutes to Big White and 10 minutes to the nearest grocery store. Enjoy the community of Joe Rich! Telehandler which is used for driveway, gutters and loading the boiler, also includes the woodmizer sawmill, flooring material, ceiling material and the Stone on-site. He will continue to work on it to finish until it sells (id:60329)
Royal LePage Kelowna
2250 Louie Drive Unit# 144
Westbank, British Columbia
A Rare Find in Westlake Gardens! Detached ranchers like this don’t come up often — nearly 3,000 sq. ft. of beautifully renovated living space in one of the most desirable 19+ communities around. This home has been thoughtfully updated with new flooring, fresh paint, stylish light fixtures, and vaulted ceilings that flood the main level with natural light. The kitchen is a standout, featuring brand-new cabinetry, quartz countertops, stainless steel appliances, and a skylight that brightens the entire space. The cozy family room with gas fireplace opens onto a private backyard oasis — now complete with a gorgeous new high-end patio, pergola, fresh sod, and full fencing — perfect for relaxing or entertaining. The primary suite offers a generous walk-in closet and a spa-inspired ensuite where you can unwind in style. Downstairs, the fully finished lower level adds tons of flexibility with a large rec room, third bedroom, gym or flex space, full bathroom, laundry room, and ample storage. Double garage, driveway parking, and a fantastic location within walking distance of shops, cafes, restaurants, and everyday conveniences. The community clubhouse also offers social events, a pool table, and a full kitchen for gatherings. With a prepaid lease, no Property Transfer Tax, and no Speculation Tax, this home represents exceptional value in a prime West Kelowna location. Don’t miss your chance — come see this exclusive home in Westlake Gardens! 2 dogs or 2 cats permitted up to 10 kgs (id:60329)
Vantage West Realty Inc.
3806 35 Avenue Unit# 202
Vernon, British Columbia
Welcome to Turtle Mountain Estates — a highly sought-after building in Vernon. This bright 2-bedroom, 2-bathroom corner unit is an ideal fit for first-time buyers or those looking to downsize in a secure, well-managed community. Enjoy a spacious feel with plenty of cupboards, in-suite laundry, and a cozy fireplace. Take in panoramic city views from your sunroom or relax in the building’s recreation room. Residents value the proactive strata council, new elevator, and secure underground parking. Set on a quiet street yet just minutes to downtown shopping, dining, and amenities, this home offers comfort, convenience, and peace of mind. (id:60329)
Royal LePage Downtown Realty
5555 Stubbs Road
Lake Country, British Columbia
Introducing this stunning, renovated modern farmhouse, a property that exudes warmth, sun trapped with full sun all day, elegance, and high-end finishes throughout. Upon entering, you'll immediately feel captivated by the cozy ambiance. The open concept living space features a charming fireplace and floods of natural light, creating a tranquil retreat for all. The one-of-a-kind loft master suite offers privacy and luxury, providing a true haven for relaxation. Additionally, the brand new, thoughtfully renovated 496 sq ft detached studio presents an exceptional opportunity for anyone seeking a home-based business. Outside, the oversized deck and hot tub create the perfect spot for enjoying the breathtaking views and the great outdoors. With three convenient access points, accommodating even the largest vehicles or recreational equipment, with 50amp service, water & sewer. EV charging point hook up. Situated on a perfect .92-acre lot, this property holds immense potential for expansion or development. Whether you dream of adding onto the main home or exploring new construction possibilities, the expansive lot serves as your canvas. Furthermore, the location offers proximity to essentials such as the lake, hiking trails, schools, and shopping, making it an ideal choice for families. This home and property combine luxury, comfort, and potential in one picturesque package.Don't miss your chance to own this incredible property, where every detail has been carefully considered. (id:60329)
RE/MAX Vernon Salt Fowler
2440 Old Okanagan Highway Unit# 1114
West Kelowna, British Columbia
This inviting walk-out rancher with breathtaking Lake Views is perfect for all discerning buyers. With 3 bedrooms, 2 bathrooms and 3 parking spaces, this home is ideal for those seeking both comfort and convenience. This home radiates warmth with its natural gas fireplace in the living room, complemented by a dining area and a kitchen equipped with stainless steel appliances with patio doors usher you onto an expansive deck, where lake views and al fresco dining await. The primary bedroom, a second bedroom and full bathroom complete the main floor layout. The lower level provides a sizeable family room, a large 3rd bedroom with direct access to a fully fenced backyard, a convenient bathroom plus laundry room and storage space. This Smart Home also offers a community-focused lifestyle with a playground ""Tot Park"" for the kiddies, sport (basketball) court, dog park and storage for RVs & boats. With no age restrictions and a pet-friendly policy, this leasehold property truly feels like home. Don't miss the chance to live moments away from shopping, wineries, golf, and all the amenities West Kelowna has to offer. (id:60329)
Royal LePage Kelowna
1274 Devonshire Avenue Unit# 307 Lot# 32
Kelowna, British Columbia
Brand-New Micro-Suite in Kelowna – The Perfect Urban Home or Investment! NO Age Restrictions & Pets Allowed. This is your chance to own a never-lived-in, ultra-efficient micro-suite! With GST paid, this is a fantastic opportunity for first-time buyers, students, professionals, & investors looking for high rental income potential. Designed for modern living, this unit includes a $22,000 furniture package with a Queen Murphy bed, home office, media cabinet, genie table, & extra storage, all crafted to maximize functionality. The sleek kitchen offers built-in appliances, push-to-open cabinetry, & a heat pump for both heating & cooling. Located 15 mins from UBCO, 7 mins from downtown, 6 mins from KGH, this unit provides easy access to public transit, highways, shopping, & more. Pet-friendly (2 cats/dogs, no size restrictions), & high-tech smart building features for ultimate convenience. The resort-style amenities in this building are truly next level! Stay fit in the high-tech gym, enjoy a shared co-working space, or relax in the Atrium / Zen zone. Entertain friends in the Lounge wit a fully stocked kitchen, golf simulator, pool table, & projection screen, or head to the rooftop for BBQs, Yoga, fire pits, & breathtaking views. There’s also a pet wash, bicycle storage & repair station, shared garden plots, & more! With immediate possession available, & the listing agent offering full building tours, this is a rare opportunity you don’t want to miss! Book your showing today! (id:60329)
Royal LePage Downtown Realty
1477 Glenmore Road N Unit# B-203
Kelowna, British Columbia
Priced to Go. Investors, UBCO Parents and First Time Buyers take note. Delightful 1 bedroom townhome style unit in Yaletown just a 2 km bus ride from UBCO and 2.5 km to the center of the UBCO campus. This home shows extremely well and perhaps better than new with lots of upgrades and improvements. Top floor unit with better view and no one living above you. Yaletown is a terrific complex with a wide variety of size and style of units but predominantly condo / lobby / elevator style units. This home is the scarce and elusive direct access townhome style unit, but still shares the great amenities of the; underground secure parking, well equipped gym, games room, storage lockers, etc. Near new and high quality stainless appliances. Private balcony. Low $277.08 per month strata fees. Pet friendly complex. 2 new PTAC heat and air conditioning units for separate temperatures in living and sleeping areas. Well run strata and a maintenance free ownership or hassle free investment. Great as a live-in unit or great for your university child to live in all year round or easy sub-let for the May-Sept months. The Sellers have found another home, priced this home to sell and are very cooperative for viewings / showings. Call or email for more info or to arrange a viewing. (id:60329)
RE/MAX Vernon
517 3a Avenue Nw
Nakusp, British Columbia
Visit REALTOR website for additional information. Tucked away on a quiet street in Nakusp, this beautifully updated family home is undergoing impressive renovations both inside & out. Inside, the home offers spacious living across all levels, enhanced by large windows that fill the rooms with natural light. The generous kitchen is a standout, complete with new cabinetry, a central island with cooktop, & built-in oven—ideal for cooking and entertaining. Bamboo countertops accent the kitchen perfectly. The main floor includes three comfortable bedrooms, while the finished basement features a private suite with a cozy kitchenette, a large bathroom, laundry area, and an oversized bedroom—ideal for guests, extended family, or rental potential. Whether you're a growing family or a couple looking for a new home, this home is move-in ready and full of potential. (id:60329)
Pg Direct Realty Ltd.
1345 Spokane Street
Rossland, British Columbia
This iconic Rossland home with secondary suite is a rare opportunity with exceptional income-generating flexibility. Currently configured as two self-contained suites—a 3-bed, 2.5-bath main residence and a spacious 4-bed, 2.5-bath unit. Rent both, live in one and offset your mortgage with the other, or open the interior doors and enjoy the entire home as a generous 7-bedroom residence. Set on a sunny 120' x 100' lot with established gardens, raised beds, a woodshed, and exterior storage. The property also offers potential to subdivide a relatively flat 45' x 100' parcel—a rare in-town opportunity. Ideal for investors, multi-generational living, co-housing, retreats, or anyone seeking both charm and revenue potential. Heritage features like stained glass, Douglas Fir floors, and coffered ceilings are seamlessly blended with modern upgrades including AC, furnace, insulation, windows, wiring, and plumbing. A one-of-a-kind investment in the heart of Rossland that can grow with you. Rental Income $5,400/month. (id:60329)
Mountain Town Properties Ltd.
2000 Valleyview Drive Unit# 25
Osoyoos, British Columbia
UNOBSTRUCTED LAKEVIEW IMMACULATE HOME ON GOLF COURSE HERE IN OSOYOOS RESIDENCES! This incredible townhome is perched on the 3rd row for one of the most amazing valley views in town! The stunning 1200+ sqft 2 Master Bedroom, 2 Ensuite Bath features 2 generous walk in closets, incredible views, and one sliding patio door right onto the 180 new deck! Entertain guests in the Custom Kitchen with Gas Stove, Wine Fridge, Woodwork Cabinetry, Granite Countertops, Stainless Appliances and more! Bask on your private patio overlooking 180 view of the stunning Okanagan Valley with water views for miles while BBQ’ing and sipping wine with best friends! Snuggle up in the evening beside a luxurious gas fireplace looking out massive 15 FT WIDE FOLDING GLASS DOORS between the OPEN CONCEPT LIVING SPACE and DECK! This unit has been upgraded with 240v EV Charger in the large 2 car garage! This gated adult community is the perfect vacation home with rare short term rental opportunity or full time living with a Clubhouse, Gym, Pool and Hot tub. The Residences is only a short distance to downtown Osoyoos shopping, sandy beaches, restaurants, recreation, best wineries, multiple golf courses and more! Call to see this lovely home today! All measurements approx and to be verified by the buyer. (id:60329)
Exp Realty
9845 Eastside Road Unit# 27
Vernon, British Columbia
Looking for a getaway that sleeps six, overlooks Okanagan Lake, is fully furnished and move-in ready? This bright and private two bedroom, three bathroom townhome at The Outback offers 1,406 square feet of comfortable living space with quartz countertops, and hardwood floors. Quick possession is available and the unit has a proven history in the rental pool for those seeking income potential. The Outback is a gated community that offers a resort lifestyle unlike any other in the Okanagan. Amenities include two outdoor pools, four hot tubs, a tennis court, fitness centre, private beach, fire pit, marina, walking trails and cliff diving spots, all within a secure and natural setting. The location is convenient and central to many of the region’s highlights. Only 30 minutes to Kelowna International Airport, 20 minutes to Predator Ridge Golf Resort, 15 minutes to shopping and amenities, steps to some of the best mountain biking trails in the area, and located on a school bus route for those seeking full-time living. This is your opportunity to own a turn-key home at The Outback that is now approved for Air BnB rentals. Reach out today for more information or to arrange a showing. (id:60329)
RE/MAX Vernon
4541 Gordon Drive
Kelowna, British Columbia
Located in Kelowna’s desirable Lower Mission, this 5-bedroom, 4-bathroom home offers exceptional potential and a family-friendly layout. The main level features 3 spacious bedrooms and 2 bathrooms, while the fully self-contained 2-bedroom, 2-bath Legal suite with its own entrance, parking, and laundry provides an ideal mortgage helper or multi-generational living space. Set on a .2-acre lot, the expansive backyard offers room to create your dream outdoor oasis, whether that’s adding a pool, garden, or entertainment area. With its easy-care yard, this home strikes the perfect balance of low maintenance and future potential. The location is unbeatable—within walking distance to four schools, parks, beaches, and the newly built DeHart Park, which boasts a playground, dog park, outdoor fitness area, pickleball courts, and more. Mission Village Centre is just minutes away, featuring a variety of shops, restaurants, and essential services. The H2O Adventure and Fitness Centre and Kelowna’s best beaches are also nearby, making this home ideal for an active lifestyle. With room to grow, a versatile layout, and a prime location close to everything you need, this Lower Mission home offers incredible value and opportunity in one of Kelowna’s most sought-after neighborhoods. (id:60329)
Royal LePage Kelowna

