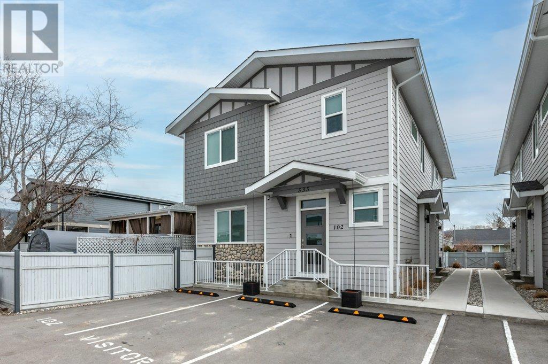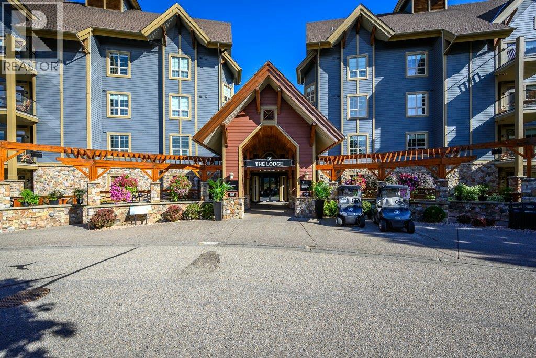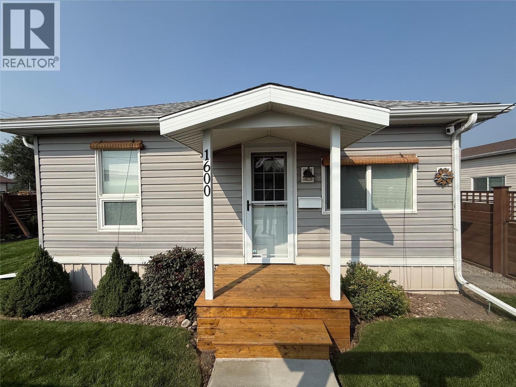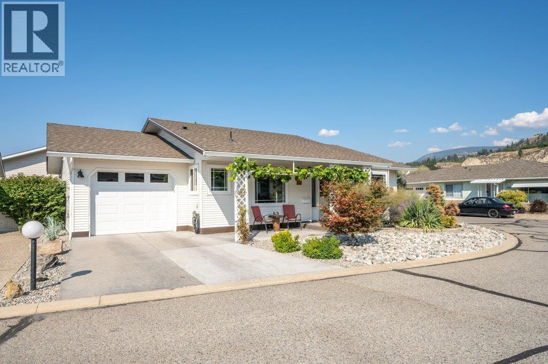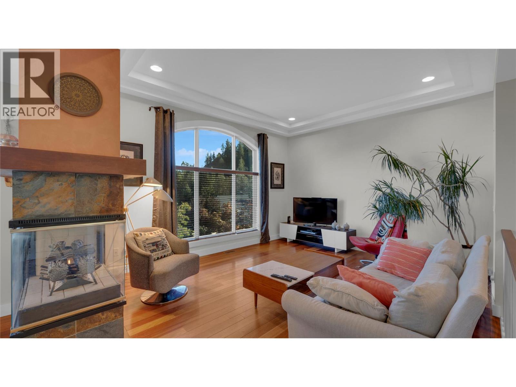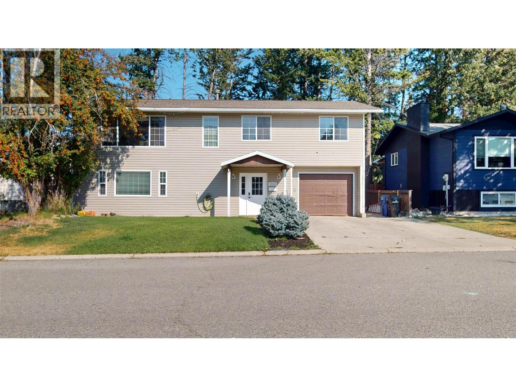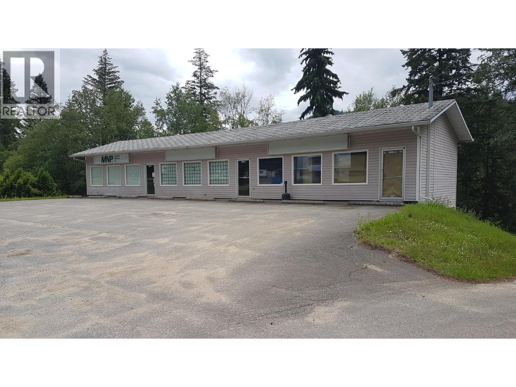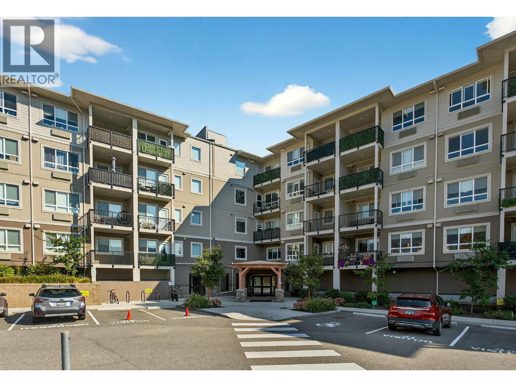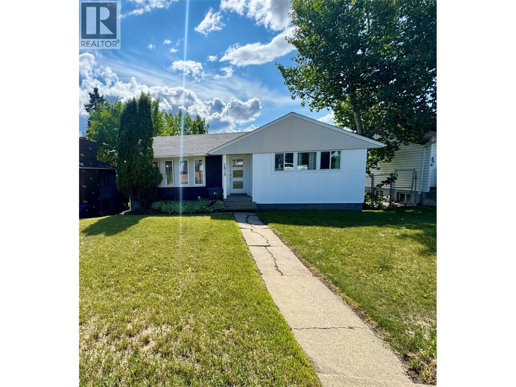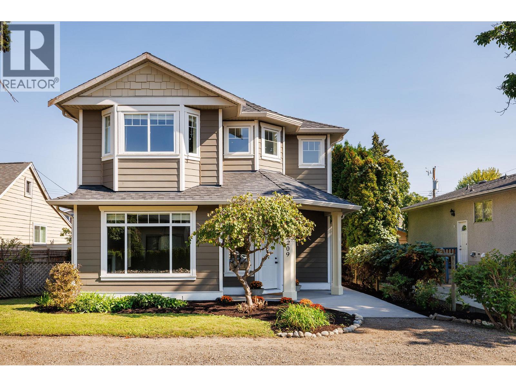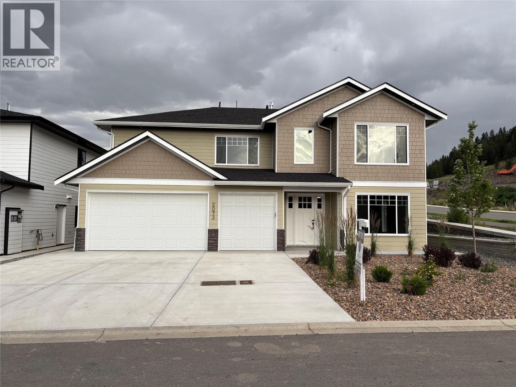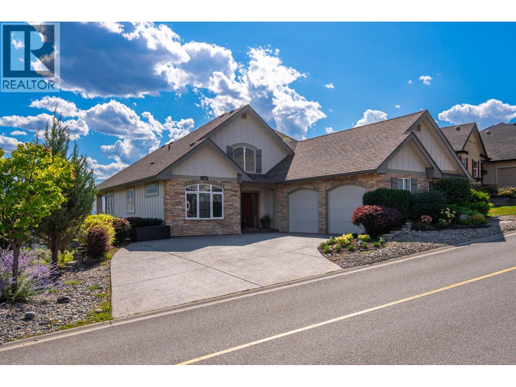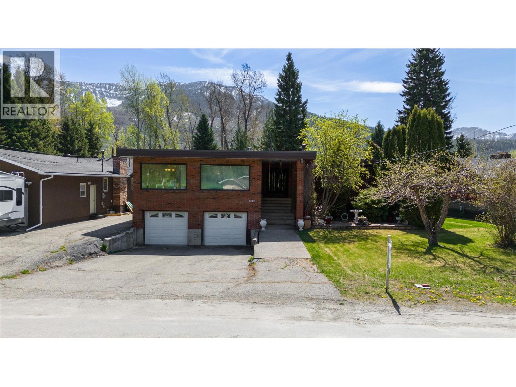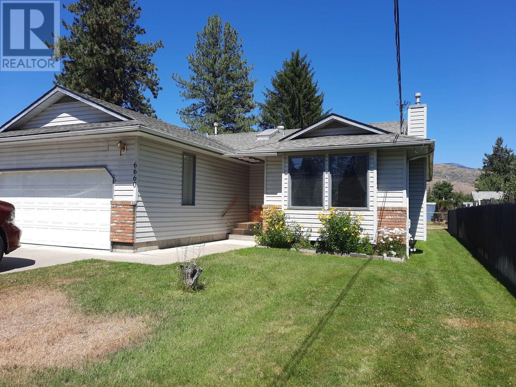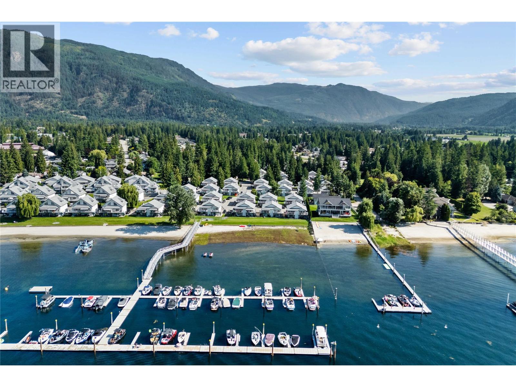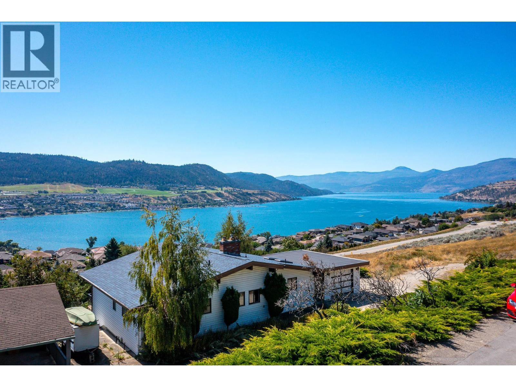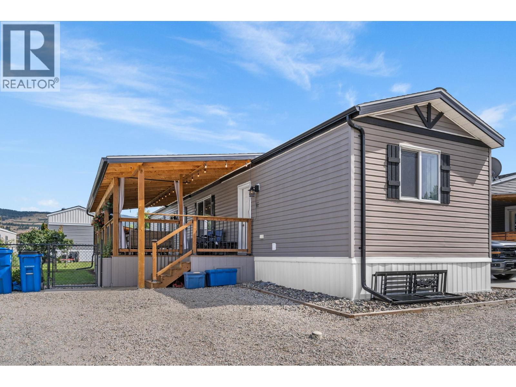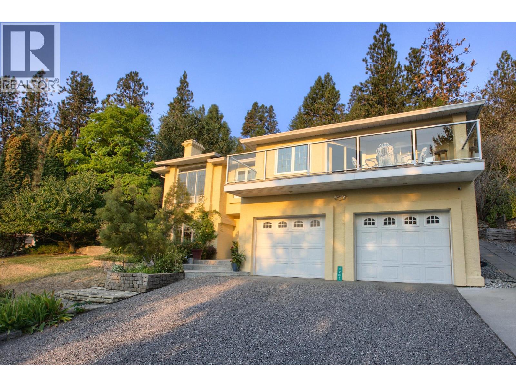396 Ridge Road
Penticton, British Columbia
CONTINGENT- Check out the Virtual tour. Discover the essence of Okanagan living in this exceptional home, where breathtaking panoramic lake and mountain views meet comfort and convenience. Just minutes from downtown and Okanagan Beach, this property offers a perfect blend of luxury and functionality. With three spacious bedrooms, two of the bedrooms have private ensuites, plus a non-conforming bachelor suite, making this home 4 bedrooms total. The flooring consists of professionally installed hardwood, tile, slate, carpet. Protect all your toys with this massive triple garage of 33 by 28, plus an expansive 60x30 upper parking area provides ample space for guests. Seamlessly transition between indoor and outdoor living with a closed-in wraparound deck that frames the stunning lake and mountain views, complemented by an additional outdoor deck along the north side of the property, and a back patio with a lit garden, perfect for catching the breeze and soaking in the serene surroundings. Modern updates include a hot water tank, furnace, and newer roof, paired with updated appliances for effortless living. Extensive 4 ft high crawl space for storage and low-maintenance landscaping complete this idyllic retreat. Don’t miss your chance to own a piece of Okanagan paradise! (id:60329)
RE/MAX Penticton Realty
535 Westminster Avenue W Unit# 102
Penticton, British Columbia
Beautifully appointed 1/2 Duplex located in the highly sought after Lake District. The home features 9 ft ceilings, Custom Kitchen w/ Quartz Countertops, Kohler Fixtures and High Efficiency Heating,A/C,HRV. Built by Brentview Developments. Lovingly decorated - furnishings can be negotiated. Walk to Okanagan Lake, SOEC, Downtown, Farmers Market & Restaurants. Low maintenance fenced yard. No strata fees. (id:60329)
Century 21 Assurance Realty Ltd
1027 Dynes Avenue
Penticton, British Columbia
Welcome to this charming 3 Bedroom, 2 Bathroom Rancher just TWO BLOCKS (350m) from the beach!! Offering the perfect blend of comfort and convenience, the home features brand new flooring throughout and has been freshly painted, giving it a bright, modern feel. The easy one-level layout makes everyday living simple, with spacious bedrooms (ensuite and walk-in closet in the primary bedroom) and a cozy living area ideal for family gatherings or quiet nights in. Enjoy the added bonus of an attached garage providing secure parking and extra storage for all your beach gear. Step outside and enjoy the sunny large backyard, or take a stroll to the sandy shores of Okanagan lake, enjoying local eateries and entertainment along the way. Everything you need for the ultimate Okanagan living experience! This move in ready rancher is a rare find in such a desirable location, don't miss your chance to own a slice of beachside living! Book with your favourite agent today. (id:60329)
Parker Real Estate
8818 Sunflower Place
Coldstream, British Columbia
Coldstream is on everyone’s radar—this Middleton Mountain address is minutes to Kalamalka Beach with sweeping lake views. On a 0.25-acre lot, this 4 bed / 3 bath, ~2,452 sq.ft. multi/split blends everyday comfort with Okanagan ease. An open kitchen/dining hub (warm wood finishes; stainless appliances <5 yrs) connects to an airy living room with gas fireplace and big view windows. Step out to three view decks—morning coffee on one, sunset dinners on another, plus a third for friends and BBQs. Updates include Hardi plank siding, updated windows, a fresh stain on the main deck (2025), and newer baseboards/trim in the basement for a clean, finished feel. The flexible plan offers a primary with ensuite on the main, additional bedrooms up/down, and a walk-out lower-level family/rec room for movie nights, play, or guests. The fenced yard stays green with front & back irrigation. Comfort features: central A/C and natural-gas forced air for easy year-round living. Storage & parking excel: two-car carport with built-ins, a small workshop off the main deck, bonus storage nooks, and ample extra parking for RV/boat and visitors. You’re tucked in a quiet, established pocket near beach access, Middleton Mountain trails, and quick links to schools, shops, and Vernon amenities—yet it still feels peaceful when you get home. If you’ve wanted lake views, multiple outdoor spaces, and move-in ready in fast-rising Coldstream, Sunflower Place delivers. (id:60329)
Coldwell Banker Executives Realty
107 Village Centre Court Unit# 114 Lot# 57
Vernon, British Columbia
Live in full time or take part in the Predator Ridge Rental Program. Experience the Okanagan lifestyle at Predator Ridge Resort in this furished renovated 2-bedroom, 2-ensuite suite with a charming garden patio on the main floor. Live full time or take part in the Predator Ridge Rental Program to assist with your expenses. The spacious open-concept living area is flooded with natural light, perfect for relaxation and entertaining. Enjoy a wealth of amenities, including miles of hiking and biking trails, an indoor tennis and pickleball facility, an outdoor swimming pool, and a full fitness centre featuring a 25m indoor lap pool, hot tub, and steam rooms, all complemented by 36 holes of world-class golf. With Predator Ridge's exceptional rental management program, you can easily enjoy your getaway while offsetting ownership costs—they handle everything from bookings to cleaning, with a favourable 55/45 split on rental income. Just choose your dates, and they’ll take care of the rest! Cook in your fully equipped kitchen or dine at the on-site Range Dining Room and Patio or Palinos Italian Restaurant. Plus, Sparkling Hill Health Resort is just a short drive away, and Kelowna Airport is only 25 minutes from your door. Pack your suitcase and start living the resort lifestyle today! (id:60329)
RE/MAX Vernon
1600 4th Street N
Cranbrook, British Columbia
This beautifully cared-for 907 sq ft home, built in 1910, blends timeless charm with modern touches. This home Features two cozy bedrooms and a lovely Jack & Jill bathroom with custom cabinets, it creates a warm, inviting atmosphere for relaxing evenings and hosting guests. The bright main floor includes a kitchen with a beautiful tile glass backsplash, Alder custom cabinetry, and pot lights throughout the house. The space is perfect for everyday living. The backyard boasts beautiful maple trees, adding charm and shade, and leads to a covered deck—ideal for outdoor enjoyment. The full unfinished basement offers space for future expansion or storage. The landscaped yard features a durable fence with locking gates, a charming storage shed, and a carport. The two-car garage is equipped with four 220V plugs, a 200-amp service, and a sealed combustion suspended gas heater, ensuring warmth during colder months. Underground sprinklers with smartphone control water both the yard and boulevard effortlessly. This boutique-style home surpasses the average, with a character-filled charm and modern conveniences. Located in the heart of downtown Cranbrook, it offers a wonderful opportunity to own a heritage home that combines timeless beauty with all the comforts of today. (id:60329)
Century 21 Purcell Realty Ltd
3400 Wilson Street Unit# 106
Penticton, British Columbia
OPEN HOUSE SATURDAY SEPT 20 BETWEEN 10-11am!! Step into this charming 2-bedroom, 2-bathroom rancher with a versatile bonus room, ideal for a home office, hobby space, or quiet retreat. With its thoughtfully designed floor plan, modern touches, and plenty of natural light, this home blends comfort and functionality. The kitchen boasts stylish newer appliances and updated light fixtures, offering a bright and elegant setting for both everyday cooking and entertaining. The open living and dining area provides a welcoming space to gather, while the generous crawl space ensures ample storage. Outside, a private backyard with a covered patio sets the stage for relaxation or hosting guests. Perfectly situated just a short stroll to Skaha Lake Park & Beach, restaurants, transit, and shopping, this property offers convenience at your doorstep. Located within The Springs, one of Penticton’s premier 55+ gated communities, residents enjoy a secure, low-maintenance lifestyle in a warm and welcoming setting. With a bare land strata fee of just $95 per month and pet-friendly bylaws allowing a small dog or cat, this move-in ready home is an excellent choice for retirees, snowbirds, or anyone seeking comfort and peace of mind. (id:60329)
Exp Realty
3065 Lakeview Cove Road
West Kelowna, British Columbia
JUST LISTED - Prominent 3BR+Den home in 'Lakeview Heights' features a self-contained 1BR+Den in-law suite on the ground floor, backs onto nature, and has LAKE VIEWS galore! Three spacious bedrooms on the main floor, and spa-like ensuite with claw-foot tub and separate shower. This home has an open floor plan, gas fireplace that separates the living and dining rooms, and lake views from all windows and from the oversized deck that faces Okanagan Lake. The home backs onto Mt. Boucherie and provides convenient access to hiking trails, and with mature landscaping on both sides of the property, offers maximum privacy and tranquility. Upgrades include a NEW furnace & heat-pump a/c, water filtration system, gutters and downpipes, gas BBQ connection on patio, and double-wall oven in the kitchen. Double garage with an RV stall beside the home, extra off-street parking stall located at the street level, and ample parking along Lakeview Cove Rd. This home is located in an upscale community with broad streets (local traffic only) that offers the best in nature, peace and quiet, stunning lake views, and yet it is only a ~minute away from the vibrance of the Westside Wine Trail, schools, shopping and more! Please contact PETER with any questions and/or to schedule your viewing today! 778 214 8744 (id:60329)
Oakwyn Realty Okanagan
2712 2a Street S
Cranbrook, British Columbia
Nestled in one of Cranbrook’s most desirable and peaceful neighbourhoods, this beautifully maintained home offers the perfect blend of comfort, convenience, so much potential! Located on a quiet loop-around cul-de-sac, you’re just a short walk to the Cranbrook Golf Course, Community Forest, and public transit—an ideal spot for nature lovers and commuters alike. The main home features 3 spacious bedrooms and 3 bathrooms, including a large 3-piece ensuite off the primary bedroom. Enjoy a bright, open-concept layout with numerous updates throughout, including a modernized kitchen, bathrooms, and flooring. Need at extra bedroom? Covert the downstairs recreation room into one, a completely versatile space! Added bonus: A self-contained 1 bedroom, 1 bathroom suite with separate laundry and a reliable long-term tenant or use it as an extended family space! Step outside into the stunning, fully fenced backyard, a true oasis boasting mature perennials, a dog run, kids’ playhouse, garden area, and multiple storage sheds. The underground sprinkler system (installed in 2018) keeps both front and back yards lush and green with ease. This is the rare opportunity to own a move-in-ready home in a coveted location, with room for the whole family—and more. Don’t miss your chance to live in one of Cranbrook’s most peaceful and picturesque settings! (id:60329)
RE/MAX Blue Sky Realty
98 Old N Thompson Highway W
Clearwater, British Columbia
Commercial building in Clearwater. Positive cashflow. Five different revenue streams. This property is also Riverfront. GST app. (id:60329)
RE/MAX Real Estate (Kamloops)
8216 17a Street
Dawson Creek, British Columbia
EXECUTIVE SPLIT ENTRY HOME-WITH LEGAL SUITE- Are you looking for a spacious and stylish place to call home? Would you like to have stunning view? Look no further this exquisite executive Multi-split level home is now available in a very desirable neighborhood, close to a school and parks and walking trails. There are 3 spacious bedrooms up and the Primary has a full ensuite, new sliding glass doors that lead to the new Artic Spa Salt water Hot Tub. If you love to cook, there is a gourmet kitchen with island and pantry and off the dining area leads to your expansive deck with Gazebo and privacy walls as well as a fully fenced yard truly a backyard oasis. This beautiful home offers open concept living with a stunning custom brick gas fireplace . The basement suite offer all the amenities, Full kitchen, living room , 2 bedrooms , Landry and full 4 piece bathroom with separate entry for added privacy. This home is located on a corner lot, paved driveway and double car attached garage. Call soon to view this gorgeous home . (id:60329)
Royal LePage Aspire - Dc
2301 Carrington Road Unit# 318
West Kelowna, British Columbia
Stunning LAKE VIEWS | 2 Bed + Den | 2 Bath | 2 PARKING STALLS – Centro Complex. Welcome to this like-new 2022 built 2 bedroom + den, 2 bathroom condo in the highly sought-after Centro building. Enjoy breathtaking lake views from your private balcony and an open-concept layout featuring quartz countertops, stainless steel appliances, and a large island—perfect for entertaining. The spacious primary bedroom offers a walk-through closet and ensuite, while the second bedroom is conveniently located near the main bath. The den adds great flexibility for a home office or guest space. Features include in-suite laundry, ample storage, 1 underground + 1 surface parking stall, and a secure storage locker.Pe friendly and packed with amenities: fitness centre, games room, library, lounge, and guest suite Located near beaches, trails, wineries, golf courses, shopping, and more—this home offers the best of Okanagan living. Ideal as a full-time residence, vacation home, or investment property. (id:60329)
2 Percent Realty Interior Inc.
1513 95th Avenue
Dawson Creek, British Columbia
Charming Two-Bedroom Home with Southern Exposure . This cozy and inviting two-bedroom home, featuring a bright open-concept kitchen that flows seamlessly into the living space with an electric fireplace perfect for entertaining or family time, and ample stoage with the under window cubbies. The renovated bathroom offers modern comfort and style, while the partially finished basement provides extra space for a family room, hobby area, or storage. The roof is only 6 years old and the Hot water tank is new and with the upgraded 100 amp panel you wont have to worry about upgrading it, its already done for you . Enjoy the outdoors with a beautiful southern exposure backyard, complete with a tiered deck ideal for summer barbecues, relaxing evenings, or morning coffee in the sun. For extra parking come around the back, there is also alley access. This home has all the essentials plus thoughtful updates, making it a must-see! (id:60329)
Royal LePage Aspire - Dc
2209 Woodlawn Street
Kelowna, British Columbia
Set in the heart of Kelowna South, this thoughtfully designed residence with a legal carriage home offers the ideal balance of lifestyle, flexibility, and convenience. Just minutes from the hospital, parks, schools, and the boutiques and cafes of Pandosy Village, it places you at the centre of one of Kelowna’s most sought-after neighborhoods. The main home features 3 bedrooms and 3 baths with a bright, open-concept layout. A well-appointed kitchen with shaker cabinetry, granite counters, and a central island flows seamlessly into a breakfast nook and family room with gas fireplace. Formal living and dining areas provide elegant entertaining spaces, while soaring ceilings and oversized windows fill the home with natural light. Upstairs, the primary retreat is complete with a bay window, walk-in closet, and 4-piece ensuite with tiled shower and soaker tub. Two additional bedrooms and a full bath complete the upper level. Outdoors, enjoy a pergola-covered patio, grassy yard, and dedicated space for pets or gardening. A double garage with storage and side yard access adds everyday practicality. Above the garage, the 2-bedroom, 1-bath carriage suite with its own kitchen, laundry, and living space is perfect for extended family, guests, or rental income—making this property a rare opportunity in a premier Kelowna location. (id:60329)
Unison Jane Hoffman Realty
2077 Linfield Drive
Kamloops, British Columbia
Welcome to this brand-new, modern contemporary single-family detached home in the prestigious Aberdeen Highlands, offering over 3,400 sqft of luxurious living space and a 432 sqft attached double car garage. Step into an elegant foyer that leads to an expansive upper level where a gourmet chef’s kitchen with a large island and quartz countertops anchors a sophisticated open-concept space that includes both a cozy family room and a formal living room. The refined primary bedroom boasts a spa-like ensuite with a rejuvenating shower, while two additional bedrooms and a versatile den—perfect for an office or extra room—provide comfort and functionality, all complemented by a private covered deck and beautifully landscaped yard. The fully finished slab-on-grade 2 bedroom basement suite with kitchen, a convenient laundry room with sink, with exciting potential to create another second one -bedroom suite for income generation. All measurements are approximate, making this luxurious family home not only a haven of contemporary elegance but also an outstanding investment opportunity with built-in income potential. GST applicable. (id:60329)
Real Broker B.c. Ltd
2073 Linfield Drive
Kamloops, British Columbia
Welcome to 2073 Linfield Drive—an exceptional corner-lot home in one of Kamloops’ most desirable and growing neighborhood's. Set on a spacious 7,099 sq. ft. lot, this beautifully designed property offers 3,772 sq. ft. of finished living space, plus a 611 sq. ft. triple-car garage. Inside, you’ll find 6 generous bedrooms, a large den, 4 full bathrooms, and a huge deck ideal for entertaining or relaxing outdoors. The smart and flexible layout also offers excellent potential for up to two separate suites—perfect for extended family or rental income. The triple garage provides ample room for parking, storage, or a workshop, while the wide corner lot adds both curb appeal and functionality. Located close to parks, schools, shopping, and more, this home offers the perfect blend of space, comfort, and long-term value. Don’t miss your chance to view this outstanding property—schedule your private showing today. All measurements are approximate. GST applicable! (id:60329)
Real Broker B.c. Ltd
1160 Canyon Ridge Drive
Kamloops, British Columbia
Picture yourself pulling into 1160 Canyon Ridge Drive, where sweeping views of the Thompson Valley immediately take your breath away. This Sun Rivers home sits on a large lot, backing onto the 18th Fairway of Bighorn Golf & Country Club, with southern exposure filling the home with natural light. Stepping into the home you are drawn toward the stunning city and river views. The open-concept kitchen flows naturally into the living areas, creating the perfect gathering spot for family meals and entertaining. The 3,639 square feet flows beautifully across two levels, with main level living making daily life effortless. French doors open onto the spacious, partially covered deck where you’ll want to spend most of your time. Relax with your morning coffee or enjoy evening sunsets against the backdrop of mountains, fairways, and city lights. Multiple outdoor living spaces give you room to entertain in any season, while the large backyard offers plenty of space for family activities, relaxation, or gardening. Four bedrooms and three bathrooms are thoughtfully arranged across both levels, giving everyone their own space. The lower-level walks out to your backyard, creating that seamless connection between indoor comfort and outdoor enjoyment. Kids can play on the lawn while you relax on the deck, always keeping an eye on those incredible valley views. A bonus in this master planned community: plenty of driveway and garage parking means family and guests always have space. (id:60329)
Exp Realty (Kamloops)
4816 51a Avenue
Chetwynd, British Columbia
Conveniently located to ammenities. This 5 bedroom 1 bath home with some updates is bright and clean and ready for a new family. Fenced yard for your pets. Priced to sell quickly so move in can take place before the snow flies. Call your Realtor today to view. (id:60329)
Royal LePage Aspire - Dc
1698 Mckenzie Road
Fernie, British Columbia
This one-of-a-kind rural home is a rare find offering the perfect blend of comfort, privacy, and space on nearly half an acre. The spacious 3-bedroom, 2-bathroom property features a large sunk-in living room, a formal dining room with a cozy wood-burning fireplace, and a gourmet kitchen complete with maple cabinets, granite countertops, and stainless steel appliances. The generous primary bedroom includes a private ensuite, and all three bedrooms are conveniently located on the main floor. The lower level adds extra living space with a second wood-burning fireplace, a wet bar, and a recreation area that's ready for your development ideas—perfect for a home gym, office, guest suite, or additional living area. Additional highlights include rich maple floors, a sunroom for relaxing, a garden area, a grand covered entrance, and a quiet setting that offers the feel of rural living while being just minutes from town. The attached 2-car garage has plenty of room for tools and storage, and a shed in the backyard provides even more space for outdoor equipment or hobbies. This private, serene home is ideal for those seeking space, comfort, and convenience. (id:60329)
Century 21 Mountain Lifestyles Inc.
6660 21st Street
Grand Forks, British Columbia
Welcome to this spacious and well-maintained family home, built in 1991 and thoughtfully designed for comfortable living. Featuring four large bedrooms and three full bathrooms, this home offers ample space for families of all sizes. The generous room sizes throughout create a bright and open atmosphere, perfect for both everyday living and entertaining. The basement offers excellent suite potential, providing flexibility for extended family or rental income. Outside, the expansive backyard is ideal for gardening, play, or relaxing in the sunshine. Additional features include a central vacuum system and underground sprinklers, making maintenance a breeze. Located in a family-friendly neighborhood with easy access to schools, shopping, parks, and other amenities, this move-in ready home is a rare find. Don’t miss your chance to make it yours! Call your Realtor today to view this fabulous home. (id:60329)
Discover Border Country Realty
505 Poage Avenue Unit# 46
Sicamous, British Columbia
Welcome to this charming townhouse condo in the sought after gated White Pines Resort, a true four-season destination located on the shores of stunning Mara Lake in Sicamous. Just steps from 800 feet of pristine white sandy beach and your own private deep water boat slip (#10), this unit offers the ultimate blend of relaxation, recreation, and convenience. Enjoy easy parking right at your doorstep, a private deck and seperate concrete patio, perfect for summer BBQs and relaxing under the gazebo. Inside, the main level features an open layout, two bedrooms, and a full bathroom. Downstairs, part of the garage has been converted into additional living space with a third bedroom and a second bathroom, ideal for guests or family. Enjoy a walk or bike to nearby amenities including shopping, pubs, restaurants, and grocery stores, or take your bike on the new Sicamous Ferry that connects you to the scenic Shuswap North Rail Trail. Prefer winter fun? You’re just a short drive from world class skiing at Revelstoke and SilverStar, plus access to some of BC’s best snowmobiling terrain. Whether you’re looking for a year round residence, a summer getaway, or an investment opportunity this property has it all. This complex is short term rental friendly. Your lake life adventure awaits (id:60329)
Exp Realty (Sicamous)
7096 Appaloosa Way
Vernon, British Columbia
BREATHTAKING LAKE VIEWS! First time on the market since it was built in the glorious days of 1977. Well cared for throughout its life by one family. Built with luxury in mind at the time. Now dated but appears solid. Glorious vaulted ceilings. Spacious rooms. Fabulous soaring stone fireplace. Cedar lined feature wall and ceiling. INCREDIBLE LAKE VIEWS (it's worth saying twice!) 2717 sq ft. Suite-able with easy basement entry and steps at west side of home under the juniper bush. At end of a private road at the foot of the Rise community and easy access to the Grey Canal trail. Roof approx 10 years old. Forced air and furnace approx 10-15 years old. No AC. Great parking - perhaps even room for 6 if some of the foliage is cut back a bit! Oversized single garage with work bench and 3 lake-view windows to maximize your enjoyment of working in the garage! This home is waiting for its next family to restore it to today's luxury and continue the tradition of soaking in the views! (id:60329)
Coldwell Banker Executives Realty
8945 Highway 97 N Unit# 16
Kelowna, British Columbia
Welcome to Duck Lake Estates, a friendly and central community just minutes to Winfield shopping, schools, recreation, UBC Okanagan, and Kelowna International Airport. This bright and beautifully maintained home offers 925 sq. ft. of living space with 3 bedrooms, 2 bathrooms, and a fully fenced yard. The open-concept kitchen and living area is filled with natural light, featuring cathedral ceilings, newer stainless-steel appliances, ample cabinetry, and durable neutral vinyl flooring. The floorplan is thoughtfully designed for privacy, with the primary bedroom (complete with walk-in closet and 4-piece ensuite) located at one end of the home, and the other two bedrooms, full bathroom, and laundry set on the opposite side. Outdoor living is a highlight here. A newly built 357 sq. ft. covered deck, finished with pressure-treated wood, black balusters, and night lighting, creates the perfect spot for year-round entertaining. The spacious, fully fenced yard offers room for children and pets, and includes a raised vegetable garden, an apricot tree, and a storage shed. Duck Lake Estates is family and pet-friendly, with rentals permitted subject to park approval. Three parking spaces are located directly in front of the home, and RV parking is also available on site. This inviting home combines practical living, modern updates, and outdoor enjoyment — a wonderful opportunity in a welcoming community. (id:60329)
RE/MAX Vernon
1201 Trevor Drive
West Kelowna, British Columbia
1201 Trevor Drive – Half-Acre with Sparkling City-Light Views Set on a peaceful laneway for maximum privacy, this 3-bed/3-bath home blends space, quiet and convenience with quick access to the bridge and downtown Kelowna. From the living room, kitchen and front deck, enjoy a broad Okanagan lake vista and the twinkle of Kelowna’s evening lights—beautiful year-round and especially magical at sunset. Inside, the main level offers a bright kitchen with eating bar flowing to a spacious dining area and view deck—perfect for morning coffee or entertaining. The primary suite includes patio and hot-tub access, while two additional bedrooms provide family or guest flexibility. All measurements are approximate and deemed correct but not guaranteed; buyer to verify if important. Downstairs, a large family room, den and multipurpose areas accommodate hobbies, a home office or media space. A double garage plus extra parking beside the garage means plenty of room for vehicles, an RV or toys. The gently sloped driveway with retaining walls is easy to navigate once familiar. Built in the 1990s, the home invites your personal touch—paint, flooring, and upgrades such as replacing poly-B plumbing, the HVAC system and HWT—offering the chance to customize and add value. Friendly neighbours and a location minutes to wineries, Hudson Road Elementary, beaches and all West Kelowna amenities make 1201 Trevor Drive a rare half-acre property with captivating lake and city-light views. (id:60329)
RE/MAX Kelowna

