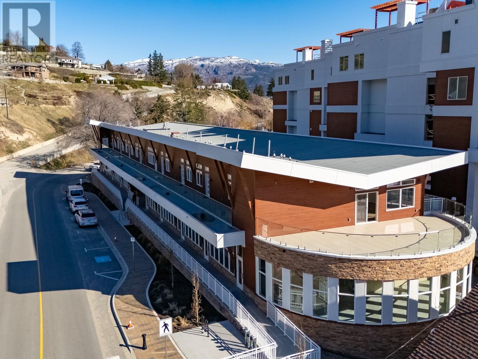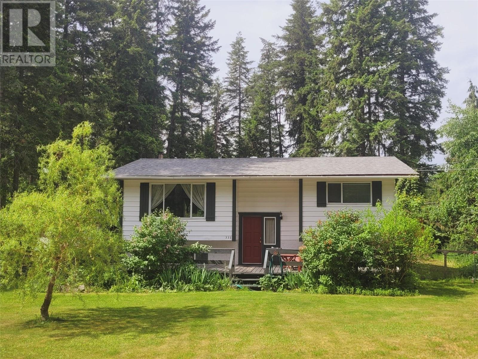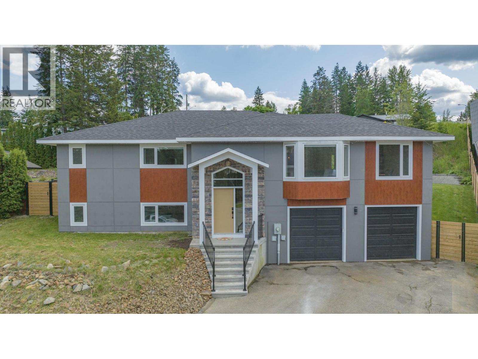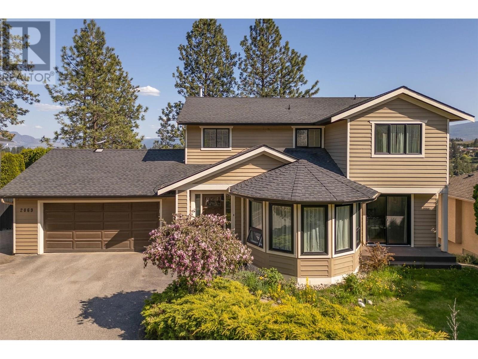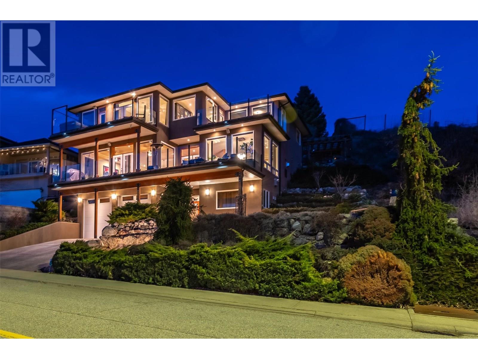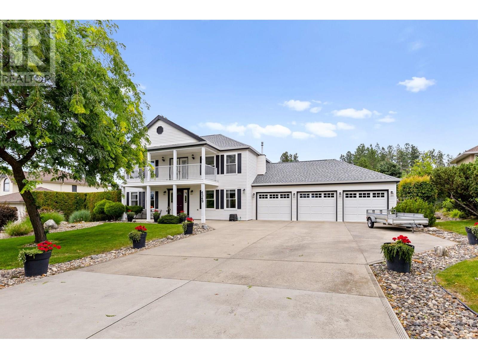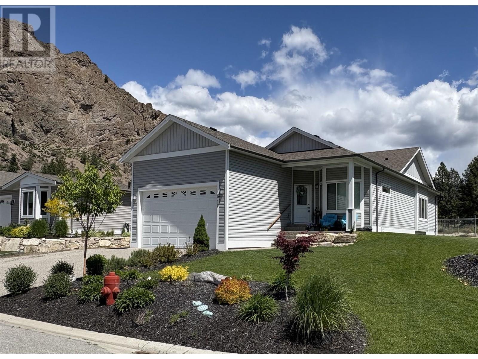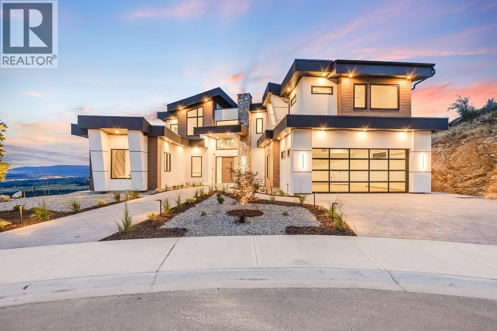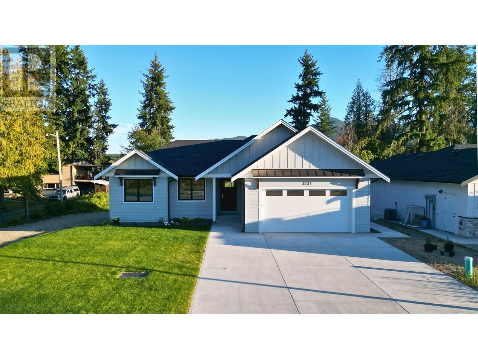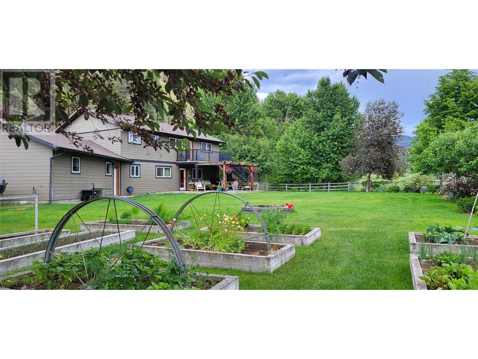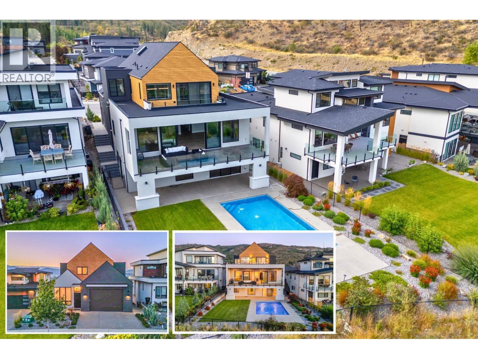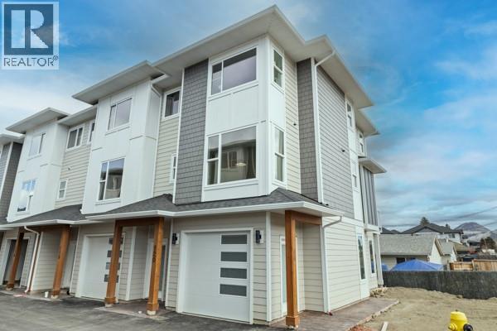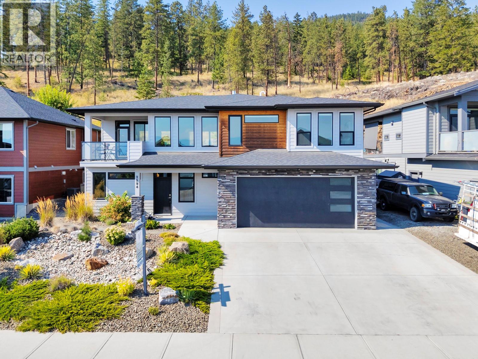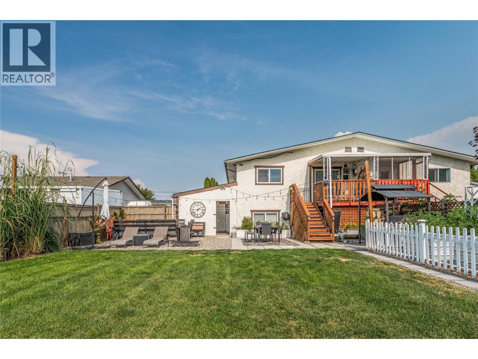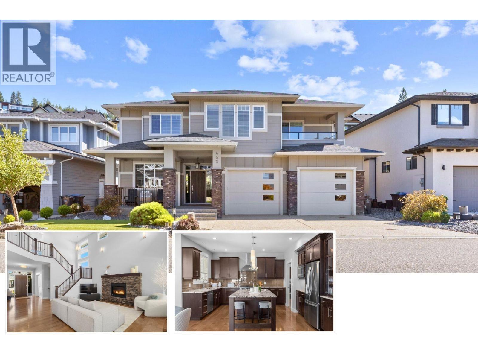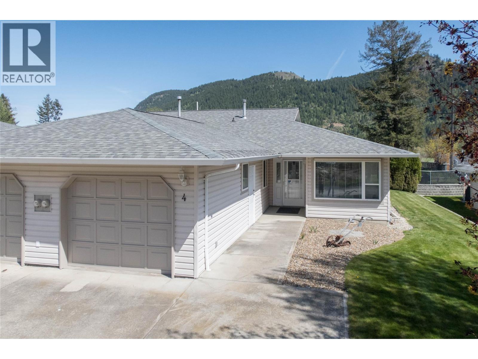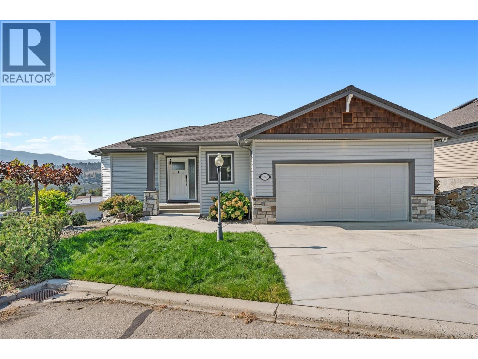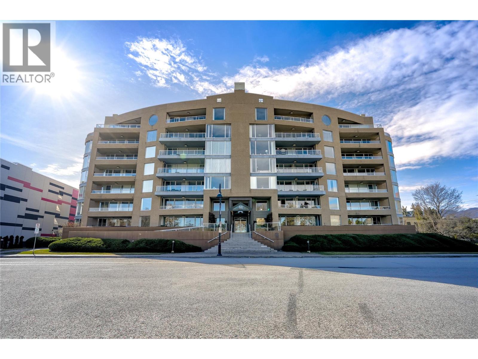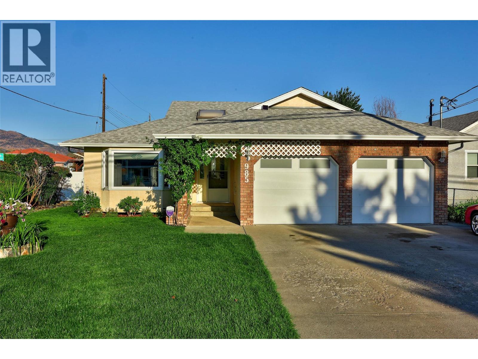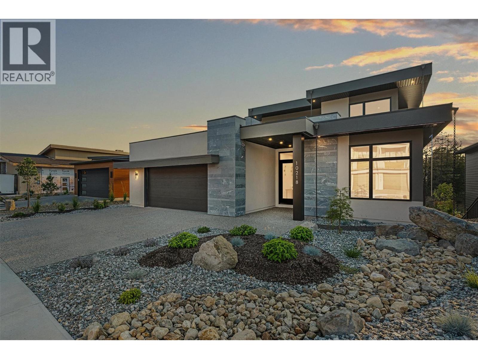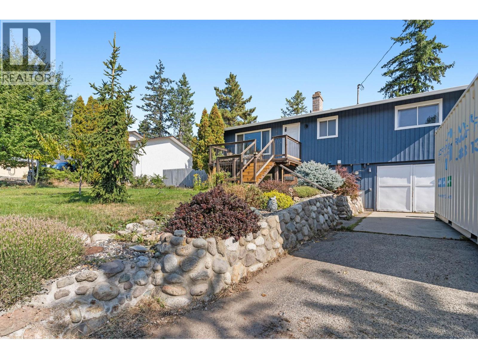13417 Lakeshore Drive S Unit# 201
Summerland, British Columbia
Indulge in exclusive waterfront living at Pier 14 in picturesque Lower Summerland! This stunning brand-new condo offers luxury, featuring two generously sized bedrooms, two bathrooms, and open kitchen/dining /living areas absolutely perfect for entertaining. Floor-to-ceiling windows bring in warm natural light throughout the day. Patio doors leading to two different decks with the larger deck being an enormous 782 square feet with beautiful lake views. This premier location puts you moments from pristine beaches, the prestigious yacht club, the racquet club, idyllic walking trails, and the world-famous Shaughnessy's Cove restaurant, while all shopping conveniences remain just a quick drive away. This rare opportunity won't last, contact the Listing Representative today to secure your piece of paradise! (id:60329)
Chamberlain Property Group
333 Dutch Lake Road
Clearwater, British Columbia
Beautifully updated 3+ bed, 2 bath home with wired shop on fully fenced yard in the desirable Dutch Lake subdivision. Located on a quiet, no-thru road only 2 blocks from the lake and with miles of hiking trails at your doorstep! Major updates throughout, including full electrical & plumbing upgrade, new windows, remodelled kitchen & bathroom, & recent roof replacement. Spacious open concept living, with 2 big beds and full bath upstairs, and a bright dining area that opens onto a 10'x23' sundeck overlooking the private back yard. Oversized windows let in lots of natural light to the fully finished basement. Downstairs there is a large rec room with WETT certified wood stove, a 3rd bedroom, 3 piece bath, laundry, and large office space that could easily be a 4th bedroom. The 16x12 detached workshop is wired and insulated with 8ft double door access, there is a lockable storage shed with attached wood shed and a second 10'x28' sundeck out front. A nice mix of open lawn, established flower gardens, fire pit, fenced veggie garden and even some mature evergreens for added privacy. Hassle free city water & the septic was pumped in 2023. Vendor financing available! Quick possession possible! Come take a look! Please contact the listing agent for more information and to schedule your own private viewing. (id:60329)
RE/MAX Integrity Realty
2224 Linea Crescent
Lumby, British Columbia
Fabulously updated home in Lumby with a private back yard and great valley views from the front. This home is perfect for the growing family with 4 bedrooms- all with walk in closets & 2 with ensuites- and another full main bathroom and laundry on the main floor. Lots of storage in the basement with the extra 800 sq ft unfinished area which can be made into another room for play or work. Backyard has been leveled to enjoy outdoor living with a stone patio, 8 person hot tub, chicken coop, room for fire pit as well as lots of space to run and play. New fencing around majority of the yard plus a 2-3ft retaining wall. New roof and hardie siding, hot water tank, front entry steps and front door, A/C, ceiling, paint, appliances, new office/dining space, 200 AMP upgrade, updated bathrooms and flooring. Honestly, it would be easier to tell you what hasn't been done! Parking spot available above home for RV or boat. Being close to schools and town, this is a must see home! (id:60329)
Coldwell Banker Executives Realty
787 Lawson Avenue Unit# 2
Kelowna, British Columbia
***NOW OFFERING A ""HOUSEHOLD PACKAGE"" WORTH OVER $15,000 (CALL FOR DETAILS OR VISIT OUR SHOW SUITE)) AND FOR A LIMITED TIME AN ADDITIONAL $10,000 FURNITURE CREDIT*** WELCOME TO 787 LAWSON!. Another beautiful build brought to you by SNG & RAVA Homes. Come check out this sleek modern design located just steps to the downtown Core, Casino, restaurants and Okanagan Lake. As you step into this quality built 3-bedroom, 3 bathroom home you will be greeted with a large and bright open floor plan. This first floor offers large windows, fireplace, living room beautiful kitchen, guest bathroom and laundry/pantry. The kitchen offers SS appliance, energy efficient heat pump solid slab quartz back splash with matching counters, large to ceiling quality wood cabinets with soft close drawers, all sitting on 100% high quality waterproof flooring. Upstairs features 2 spare bedrooms, full guest bathroom, large master suite with a 3-piece ensuite. Other great features include, vaulted ceilings throughout the upper floor, Central air, single car garage w/ storage, electric car charger roughed in, gas range, bright sky lights, second floor balconies, custom blinds throughout, security cameras and glass railings on main level. Hurry and call your Realtor now! ***SHOW SUITE NOW OPEN EVERY SATURDAY & SUNDAY 12-2 LOCATED UNIT #3*** (id:60329)
Royal LePage Kelowna
2069 Horizon Drive
West Kelowna, British Columbia
Okanagan Luxury with Unforgettable Views at 2069 Horizon Drive Elevated on a quiet hillside in one of West Kelowna’s most sought-after neighbourhoods, this striking 5-bedroom, 4-bathroom home is where high-end finish meets effortless family living. With more than 3,400 sq ft of beautifully updated space, every inch of this residence has been designed for comfort, function, and wow factor. The main level greets you with dramatic ceilings, rich natural light, and an entertainer’s dream kitchen outfitted with quartz countertops, premium stainless steel appliances, and contemporary finishes. The open-concept design flows seamlessly onto a spacious view deck—your front-row seat to spectacular valley and mountain vistas. Whether you're sipping morning coffee or toasting sunset dinners, this is where memories are made. Upstairs, the primary suite is a sanctuary with a spa-style ensuite and walk-in closet, while additional bedrooms offer generous space for family or guests. The finished walk-out basement adds another layer of flexibility with room for teens, in-laws, a gym, or future suite potential. Step outside and discover a private, professionally landscaped yard with multiple patios and serene outdoor nooks—perfect for soaking up the Okanagan lifestyle. Located just minutes from top-rated schools, parks, beaches, shopping, and award-winning wineries, this is the total package. Stylish, spacious, and perfectly located—2069 Horizon Drive delivers exceptional value in one of the region’s most desirable pockets. Ask your agent for the full list of recent upgrades and book your private showing today. (id:60329)
Royal LePage Kelowna
3992 Finnerty Road
Penticton, British Columbia
Exceptional architecturally-designed home boasting flawless craftsmanship and designed for optimum enjoyment of the Okanagan lifestyle. This incredible home features high quality finishings throughout, climate controlled wine room, heated driveway and in-floor heat on the lower level and all bathrooms, Brazilian cherry hardwood and tile throughout, custom reclaimed cedar staircases, strategically placed high capacity elevator for easy access to all levels, built-in sound system, and a double oversize garage with lift that accommodates four cars. This custom built five bedroom and six bathroom masterpiece has four bedrooms on the upper level with an amazing primary suite, incredible four piece ensuite with tiled steam shower, electric fireplace, custom walk-in closet, and a beautiful deck with hot tub, the best office for working from home with access to the second upper deck, guest bedroom with a four piece ensuite, and a four piece main bath. The concrete decks all boast incredible views of Skaha Lake. The stunning kitchen on the main level is accompanied by a butler’s pantry, massive island, adjacent bright and sun-filled living and dining areas, and the media room for those late night movies, oversized covered deck for entertaining, and an outdoor kitchen. You will be impressed by the waterfall feature, extensive landscaping and under ground irrigation throughout. Quietly located all within walking distance to Skaha Lake, Beach, and restaurants! (id:60329)
RE/MAX Penticton Realty
4349 Takla Road
Kelowna, British Columbia
Welcome to this rare opportunity in Southeast Kelowna—where homes on this coveted street seldom come available! Situated on a pristine 0.56-acre lot, this beautifully maintained 5-bedroom, 4-bathroom family residence offers the perfect blend of tranquility and convenience. Enjoy abundant natural light throughout, a spacious triple garage, RV parking, and an in-ground saltwater pool ideal for Okanagan summers. Just 10 minutes from town, this home is surrounded by picturesque farms and orchards and offers quick access to hiking and biking trails, creating a true rural-meets-recreation lifestyle. A must-see for discerning buyers seeking privacy, space, and proximity to nature. (id:60329)
Royal LePage Kelowna
4505 Mclean Creek Road Unit# G10
Okanagan Falls, British Columbia
Welcome to Peach Cliff Estates, where luxury seamlessly intertwines with convenience. This lovely 1484 square-foot home exemplifies modern living at its finest. The open-concept design and 9-foot ceilings bathe the space in natural light, fostering a warm and inviting atmosphere. This residence features 2 generously-sized bedrooms and a versatile den, perfect for hosting guests or establishing a home office. The beautifully landscaped yard, complete with a hazelnut tree, fruit salad tree, and grapevines, offering a serene outdoor retreat. The rear patio soaks in the morning sunlight, enhancing the outdoor living experience. Enjoy the convenience of underground irrigation and a robotic lawnmower, allowing you to relax on the patio while your lawn is effortlessly maintained. The interior is adorned with wood blinds throughout, and the kitchen showcases Corian countertops. The upgraded induction range, equipped with air frying and dehydrating capabilities, can be operated from your phone, making cooking a breeze. The home also includes an upgraded refrigerator and a new gas hot water tank installed in 2023. Don't miss the opportunity to own this exceptional home with all the modern amenities. Experience easy living in a home that truly has it all. Measurements should be confirmed if important. (id:60329)
Parker Real Estate
1122 Pearcy Court
Kelowna, British Columbia
Perched at the end of a peaceful cul-de-sac in Upper Mission, this brand-new ~5,300 sq. ft. masterpiece delivers luxury without compromise. Designed for executives, professionals, and families who expect the best, no expense has been spared - right down to the last tile. From the second you arrive, you'll be impressed. The lot was chosen for this home due to it's massive views and proximity to nature - you only have one neighbour, and nature on the other side! This home beckons you to step inside. A stunning two story double sided fireplace sets the stage for luxury. The expansive views are framed by walls of windows that let natural light flow throughout. Top-of-the-line finishings flow seamlessly through every room, from the chef’s kitchen with butler’s pantry to the walkout basement with a sleek wet bar. Start your day with the high end built in espresso machine, and end it with a glass of wine form the floor to ceiling custom wine cooler while you step onto your massive patio and watch the whole city below. A pool-sized yard invites visions of summer entertaining. The best part? The lot is large enough to have a private pool and still have grass for kids or dogs to play! A legal suite offers flexibility for guests or income, and with five bedrooms and a den and six bathrooms, everyone has their own space. The garage, driveway, and walkway are roughed in for heat too, meaning this home truely has it all! Step inside to 1122 Pearcy - you may never want to step back out. (id:60329)
Vantage West Realty Inc.
3534 16 Avenue Ne
Salmon Arm, British Columbia
Brand New 4-bedroom, 3-bathroom home in Salmon Arm's desirable Lambs Hill subdivision. The open-concept main floor features a bright living area, a modern kitchen with stylish cabinetry, and three spacious bedrooms, including a primary suite with an ensuite bath and walk-in closet. Step out onto the covered deck, ideal for year-round outdoor entertaining or relax by the fireplace in the cozy living room with lots of natural light. The walkout basement features a bedroom, bathroom, rec room, and pool/theatre room as well as lots of storage space. Enjoy easy access to the backyard from the basement. Nestled in a family-friendly community close to schools, parks, and amenities, this home offers both comfort and the opportunity to put in your own touches to create your perfect living space. (id:60329)
Homelife Salmon Arm Realty.com
3602 Kamloops Vernon Highway
Monte Lake, British Columbia
OPEN HOUSE SEP 20 – 11AM TO 1PM. Country Living in comfort on 6.23 acres across 2 titles. Just 20 mins from Kamloops. Updated home feats warm country-style kitchen w/ quartz & butcher block countertops, SS appliances, farmhouse sink & a gas stove. The kitchen flows seamlessly into cozy living area w/ wood-burning stove. Spacious laundry rm w/ updated WD, fully reno 5-piece bthrm & versatile office/additional bdrm complete main. Upstairs, large family rec rm w/ access to sun deck, along w/ 3-piece bthrm & 3 bdrms. Generous primary w/ walk-in closet. Step outside to private retreat. The fully fenced yard is beautifully landscaped, offering stunning views in every direction. Covered deck w/ pergola sets the scene for outdoor dining/relaxing while raised garden beds greenhouse & fruit trees make it easy to grow produce. A large fire pit for entertaining. Paxton Creek gently winds through back of property. Main area fully irrigated + 4 pastures featuring pipe stands providing added water supply for irrigation ideal for horses/hobby farming. Storage/utility are well-covered w/ large double garage, multiple outbuildings, wd shed & cold storage. Additional feat: updated plumbing, 200-amp, water filtration system w/ new pressure tank, new HW tank & Hardie plank siding. Crown land access & nearby Monte Lake renowned for Kokanee fishing. Close to Eagle Point/Rivershore Golf Courses. 45 Ft Well produces lots of water - 8 GPM. Septic tank recently pumped. (id:60329)
RE/MAX Real Estate (Kamloops)
700 Patterson Street W Unit# 26
Cranbrook, British Columbia
PRICE REDUCED, $10,000.00! Step inside this beautifully renovated mobile home and prepare to be impressed! The heart of the home is the stunning updated kitchen, featuring a massive island perfect for entertaining, tons of storage, slow-close drawers and cupboards, and yes—even a dishwasher! Enjoy the upgraded feel throughout with full drywall construction and elegant crown molding in every room, offering a modern and finished look rarely seen in mobile homes. The spacious primary bedroom opens directly to a covered deck through sliding glass doors—your own private retreat, complete with a gazebo that stays! Practical touches include a huge front-load washer and dryer, abundant under-home storage, and a bonus 150 square foot detached workshop with concrete pad—ideal for hobbies, tools, or extra storage. Outside, the fully fenced yard is full of charm with blooming perennials, new exterior stairs, and plenty of space to relax or garden. Located in a park now under new ownership, you’ll appreciate the ongoing improvements and pride of community that's taking shape. This move-in-ready gem has it all—space, style, and functionality—all at an affordable price. Don’t miss your chance to see it in person! (id:60329)
RE/MAX Blue Sky Realty
1240 Ponds Avenue
Kelowna, British Columbia
OPEN HOUSE Saturday, Sept 20th 11am – 1pm This 4,500+ sq.ft. custom-built residence is loaded with extras and captures sweeping lake, city, and valley views from all 3-levels. With 7 bedrooms including a legal one-bedroom suite, soaring ceilings, and modern architecture, this home embodies Okanagan lifestyle. The main level impresses with soaring ceilings, sleek modern design, and a chef-inspired kitchen that flows seamlessly into the dining and great room. Oversized sliding doors open to a huge covered deck, perfectly framing the panoramic views and extending your living space outdoors into all four seasons. Upstairs, you’ll find four bedrooms, including an oversized primary retreat with private balcony, spa-inspired ensuite featuring a soaker tub and steam shower, plus a walk-in closet that you both will love. The walkout lower level is built for entertaining with a family room and a fully outfitted wet bar with ice maker, dishwasher, and fridge. A flexible 6th bedroom/flex space plus legal one-bedroom suite with separate entry and laundry complete this floor. The backyard has ample family space with a 16×32 saltwater pool featuring fountains and an auto cover. The extended heated garage provides extra room for vehicles, storage, or workshop space. Located close to the new Village at The Ponds shopping centre and Canyon Falls Middle School, with hiking trails, beaches, and wineries just minutes away—this property offers the best of Upper Mission living. (id:60329)
Coldwell Banker Horizon Realty
2686 Tranquille Road Unit# 118
Kamloops, British Columbia
Welcome to Fulton Landing Townhomes, Modern Living by the River. Occupancy upon Strata Plan approval. Property taxes and Strata fees are estimated. Fulton Landing is a vibrant 20-unit development in one of Kamloops’ fastest-growing neighborhoods. Whether you’re a first-time homebuyer, young family, or downsizing without compromise, Fulton Landing offers an exceptional blend of functionality, style, and value. Embracing modern West Coast design and low-maintenance living, interiors feature quartz countertops, contemporary color palettes, and carefully selected lighting and flooring. Each home includes air conditioning, a full appliance package, and a private balcony with a natural gas BBQ hook-up. A tandem garage plus assigned stall provides 3 total spaces for vehicles, bikes, or gear. Select homes include EV charging. Enjoy riverfront trails, a nearby dog park, coffee shops, restaurants, schools, and amenities minutes away, with transit and the Kamloops Airport close by. Every home is covered by the 2/5/10 New Home Warranty for peace of mind. Bonus: No GST for First-Time Homebuyers and a Developer Incentive on the first few units. Experience the warmth, vibrancy, and convenience of life at Fulton Landing, where comfort meets community. Contact the listing agent for your private showing and disclosure. (id:60329)
Exp Realty (Kamloops)
2594 Crown Crest Drive
West Kelowna, British Columbia
OPEN HOUSE this Saturday, September 20th from 11:00 to 1:00pm! Welcome to Tallus Ridge! From the moment you step inside, pride of ownership is very evident throughout this like-new 6-bedroom, 4-bathroom home. A fully separated legal suite provides incredible flexibility—keep it as a 2-bedroom rental for added income, or convert it back to a 1-bedroom suite to expand the main home with extra recreation space (easy to do). With vacant possession available, the choice is entirely yours! The main living area is designed to impress, oversized windows that capture lake views and flood the space with natural light, while a cozy gas fireplace creates the perfect gathering spot. Off the kitchen, a private backyard patio & green space makes for effortless indoor-outdoor living, which is ideal for entertaining or enjoying quiet evenings at your home. This home offers spacious, modern living with quality finishes throughout. A two-car garage with additional driveway parking ensures plenty of room for vehicles, storage, and Okanagan adventure gear. Life in desirable Tallus Ridge blends community, convenience, and nature, more than half the neighbourhood is dedicated to green space, with trails right in your backyard, family parks, and access to Shannon Lake just mins away. Outdoor enthusiasts will love the golf, hiking, biking in the area. Despite its peaceful setting, you’re only a short drive to schools, shops, restaurants, beaches, and award winning wineries. (id:60329)
Vantage West Realty Inc.
200 Grand Boulevard Unit# 162
Kamloops, British Columbia
Looking for a move-in-ready home that feels brand new, without paying GST? This stunning rancher has it all! Home warranty, yard maintenance included, and access to an incredible amenity building. Nestled in Orchards Walk, a vibrant community, you’ll enjoy a clubhouse with a pool table, gym, miniature putting green, and a planned children’s water park. This energy-efficient home features 4 bedrooms and 3 bathrooms. The main level boasts 9’ ceilings, a custom kitchen with a 9.5-foot island and quartz countertops, and a spacious open-concept living area perfect for entertaining. The recently finished basement adds valuable extra living space, ideal for a family room, home office, or additional bedrooms. Every home is fully landscaped and fenced with irrigation. The low bareland strata cover water, sewer, garbage, and all yard maintenance. Just move in, relax, and enjoy! Contact the listing agent to schedule a viewing today! (id:60329)
Real Broker B.c. Ltd
427 Killarney Road
Kelowna, British Columbia
Welcome to 427 Killarney Road – where rural charm meets city convenience. This 4 bedroom, 2 bathroom half-duplex is tucked away on a quiet North Rutland street, backing onto picturesque horse pastures with sweeping views of the hills and neighbourhood. The setting offers both tranquility and easy access to everything you need. Inside, you’ll find two self-contained levels, each with 2 bedrooms, 1 bathroom, full kitchens, living rooms, and laundry—perfect for extended family or as an in-law suite with income potential. Recent renovations bring bright living spaces and generously sized bedrooms throughout. Step outside to a fully fenced, south-facing backyard—a gardener’s dream with a greenhouse, large garden, shed, separate workshop space and dedicated BBQ area. There’s ample room to add a garage or pool, plus a covered deck, spacious patio, and firepit lounge for year-round enjoyment overlooking the peaceful countryside. A large driveway easily fits 6 vehicles plus RV/boat storage, with additional street parking available. All this in a prime location close to schools, UBCO, parks, transit, shopping, golf, and entertainment. Move-in ready and ideal for families, investors, or anyone seeking space, versatility, and a touch of country living in the city. (id:60329)
Century 21 Assurance Realty Ltd
453 Lakepointe Drive
Kelowna, British Columbia
OPEN HOUSE - Saturday and Sunday 11am-1pm. Set in one of Upper Mission’s most sought-after communities, The Pointe at Kettle Valley, this 5-bedroom, 4-bath home is perfectly designed for family living. Known for its quiet cul-de-sac streets where kids can safely bike ride or play hockey, this neighbourhood offers unmatched walkability to the elementary school, local coffee shop, restaurants, numerous parks, and surrounding nature trails. The main level features a bright, functional floorplan with a dedicated home office, plus a large walkthrough pantry/laundry area conveniently located off the garage. Step out to your private backyard complete with tranquil water feature, pergola, hot tub, and premium synthetic lawn in both the front and back. Upstairs, the oversized primary bedroom includes its own private balcony with views all the way to the bridge, alongside two additional bedrooms, and a full bath. The fully finished basement offers extra flexibility with family room, a 4th bedroom, and a versatile 5th bedroom with a Murphy bed (no closet)—perfect for guests, hobbies, or a playroom. This well-maintained home has been thoughtfully updated with fresh paint, new carpeting, newer appliances, updated furnace, heat pump, and hot water tank. With an oversized garage, a large flat driveway, and a welcoming front porch, it’s a home that truly combines comfort, convenience, and one of Kelowna’s most family-friendly locations. Click VIRTUAL TOUR LINK for more. (id:60329)
Coldwell Banker Horizon Realty
2675 Pine Avenue Unit# 4
Lumby, British Columbia
Welcome to Unit #4 at The Villas – where comfort meets contemporary style. This gorgeous level entry ranch-style, 1/2 Duplex, home with a full basement has undergone numerous updates in recent years, offering modern elegance and comfort throughout. The main floor showcases a stunning new kitchen with sleek cabinetry, beautiful quartzite countertops, new backsplash and stainless steel appliances. Fresh flooring and paint have been added throughout the main floor, along with stylish new light fixtures that bring a fresh, contemporary vibe. The lower level boasts new flooring in the spacious rec room and a gas fireplace, perfect for relaxation or entertainment. The furnace was replaced just 2 years ago, and the washer and dryer are newer as well. On the main floor you’ll love the door that opens from the living room onto the covered patio, ideal for unwinding or entertaining while enjoying stunning views of Saddle Mountain. Situated across from a peaceful green space, this home offers a picturesque setting, complete with a small pond surrounded by lush perennials. Just outside the complex entrance a park awaits, and nearby walking paths lead you into the heart of town, where you’ll find a variety of amenities. Relax and let someone else handle the lawncare, while you enjoy this beautiful, low-maintenance lifestyle. Pet lovers will appreciate the allowance for one dog (up to 14"" at the withers) OR one cat. 55+ community. QUICK POSSESSION ON THIS BEAUTY!!! (id:60329)
RE/MAX Vernon
1342 Shaunna Road Unit# 5
Kelowna, British Columbia
Welcome to 5-1342 Shaunna Road! an immaculate 5-bedroom, 3-bath rancher with sweeping valley views and great design. This well maintained home has an open concept main level with a bright, modern kitchen featuring quartz countertops, custom cabinetry, under cabinet lighting, and sleek black & stainless appliances. The living area has vaulted ceilings, a tile-accented gas fireplace, and oversized windows that frame the scenic Black Mountain hillside. Step out onto the covered deck, perfect for morning coffee or relaxing at sunset. The large primary bedroom includes a walk-in closet and an ensuite with a soaker tub, double vanity, and glass shower. Downstairs, you’ll find two additional bedrooms, a large rec room, full bath, and a walkout patio. The double garage, ample storage, and low-maintenance landscaping add practical appeal. This move-in-ready home is a rare find: modern style, priced under $1 million, and minutes from parks, schools, golf, and urban conveniences. (id:60329)
Coldwell Banker Horizon Realty
86 Lakeshore Drive E Unit# 304
Penticton, British Columbia
This extensively renovated 1,744-square-foot condominium offers an exceptional opportunity to enjoy luxury living in one of Penticton’s most sought-after buildings. The spacious interior is complemented by a beautifully updated kitchen, featuring high-end Miele appliances, including a gas range, beverage fridge, and quartz countertops. Renovations extend to the bathrooms, and the family room showcases built-in millwork along with two fireplaces, providing both comfort and style. The residence offers three decks, allowing for views of Okanagan Lake and the surrounding mountains. The generously proportioned primary bedroom is connected to two of these decks, providing ideal spaces for enjoying both sunrise and sunset. The ensuite bathroom has been upgraded with a glass and tile walk-in shower, while the second bedroom offers versatility as either a guest room or an office. In addition to the elegant living spaces, this property includes two secure parking spots and a storage locker. Its prime location at 86 Lakeshore Drive, Unit 304, places it in close proximity to Okanagan Lake, Gyro Park, and the vibrant downtown area, which offers a range of shops, restaurants, and the local farmers' market. The building, reserved for residents aged 55 and over, maintains a pet-free and rental-free environment, contributing to its peaceful and well-established social atmosphere. (id:60329)
Chamberlain Property Group
985 Schreiner Street
Kamloops, British Columbia
OPEN HOUSE! Saturday, September 20th 11am - 1pm...Welcome to 985 Schreiner Street! This 3-bedroom, 3-bathroom home offers 2,981 sqft of updated living space on a large corner lot with a 2-car garage. Located in the desirable Brocklehurst neighbourhood close to schools, shopping, and transit. Step inside to a bright, spacious main floor with updated flooring throughout. Upstairs, you will find 3 bedrooms and 2 updated bathrooms. Primary bedroom offers an ensuite, walk-in closet, and deck access via sliding patio door. The open concept layout from living room to dining room flows into the updated kitchen, featuring stainless steel appliances and a breakfast nook. This home provides plenty of room to gather with friends and family. From the kitchen, walk outside to a beautiful backyard oasis with stunning plants, custom built rock wall, lush green lawn, and water feature. Relax in your covered hot tub and enjoy the convenience of a storage shed—all within a fully fenced yard ideal for kids, pets, and entertaining. Downstairs, the finished basement’s open floor plan offers versatility–ideal for kids playing, a hangout space with friends, and movie nights on the home theatre system included with the home. Notable updates include a 2023 furnace and 2023 tankless hot water tank. 200 amp service. 2 car garage and driveway parking for 3 vehicles. This fantastic family home is the perfect balance of privacy, space, and proximity to everyday amenities in this charming neighbourhood. (id:60329)
Exp Realty (Kamloops)
10218 Beacon Hill Drive
Lake Country, British Columbia
Brand New! Sprawled over 3 levels & 5400+ square feet, this home offers 5 beds +den & 4 baths with the Primary on Main. The kitchen features a Fulgor Milano appliance package w/ dual panelized fridges, 2-wall ovens w/warming drawer & speed oven, built-in coffee maker & custom Pitt Danau cooktop draped with Dekton solid surfaces. Upstairs is designed with a wet bar/entertaining area & opens wide to a huge Roof Top Patio w/ Lake Views (roughed in for hot tub and fire table). The lower level has a yoga room with rubberized floor, wet bar with bar height seating and multiple TV's for Sunday sports. It is also highlighted with a flex room waiting for your creative ideas. A Golf Simulator Room? Theater room or huge Gym? The options are endless. Other features include; White oak hardwood throughout, a showcase wine display, linear gas fireplace & in-floor heating in all baths. Life at Lakestone includes 2 multi mullion dollar amenities center's with pools, hot tubs, gyms along with access to multi-sport courts and over 25km of hiking and nature trails to enjoy. Price is + GST (5%). This Home is National Finalist for Home of the Year, built by award winning Vicky's Homes with all your dreams in mind. Come see it today! (id:60329)
Cir Realty
3389 Webber Road
West Kelowna, British Columbia
This is more than a house—it's the setting for your family's most cherished memories. Imagine standing on your front porch, waving as your kids walk safely across the street for their first day at Glenrosa Elementary. Years later, they'll catch their first bus from the stop right out front, a new adventure beginning just steps away. Mornings are a special event on the deck, where you can watch the sunrise over Glen Canyon Regional Park, your own private backyard oasis. It's a peaceful retreat where you can unwind. Inside, the home is designed for family life, with three spacious bedrooms and an attached garage that includes a workbench and 220V plug for all your projects. The fully fenced yard is perfect for your dogs to run free, raise your own chickens and enjoy fresh, homegrown eggs every morning with your very own chicken coop. With ample parking for friends and family, this home is ready for gatherings, laughter, and a lifetime of shared experiences. This isn't just a place to live; it's the start of your family’s beautiful new story. (id:60329)
RE/MAX Kelowna
