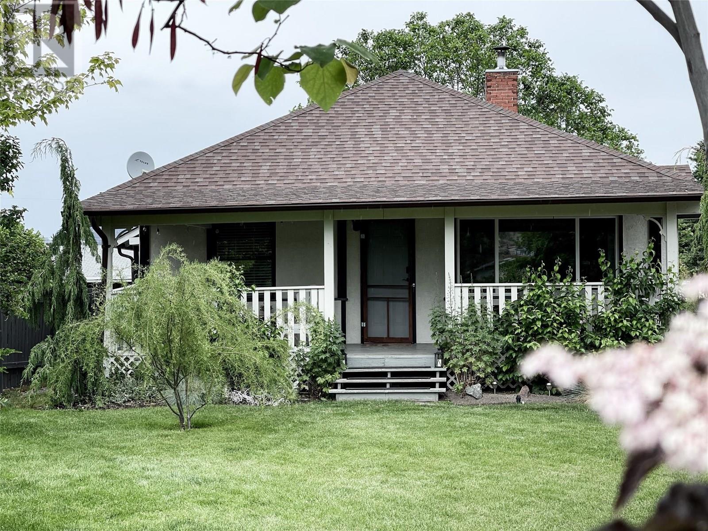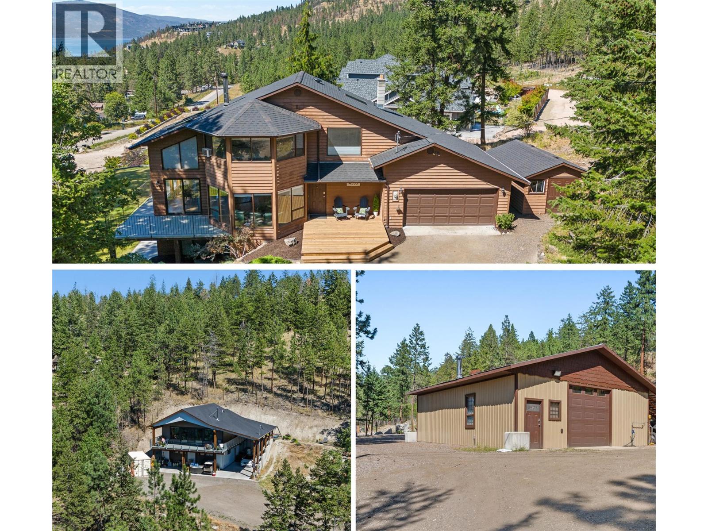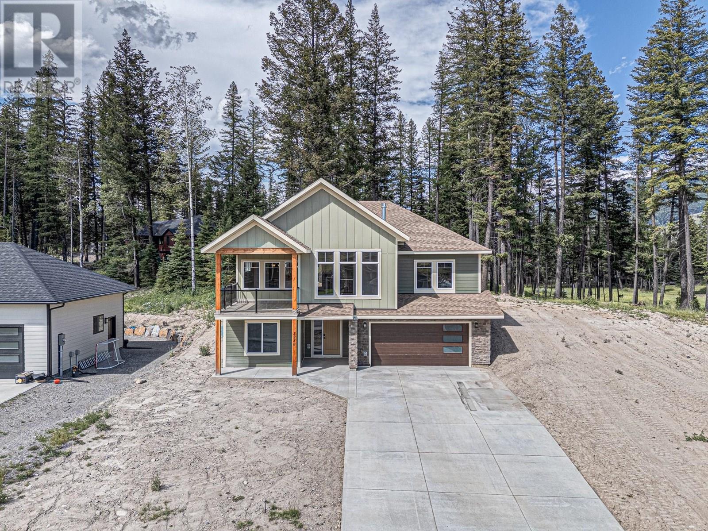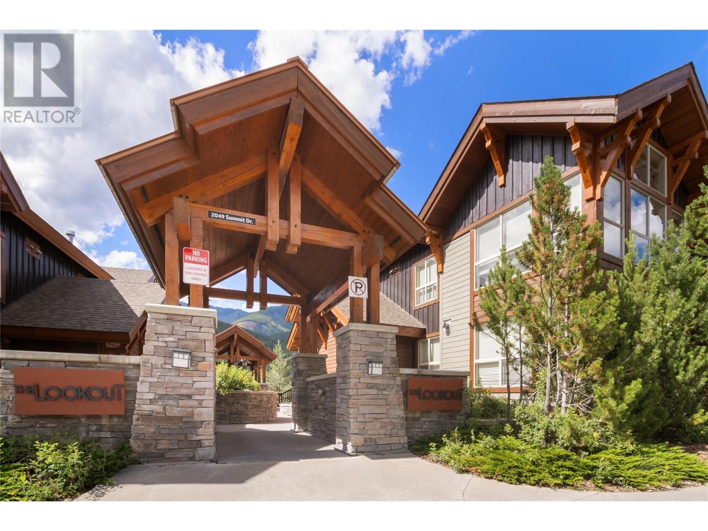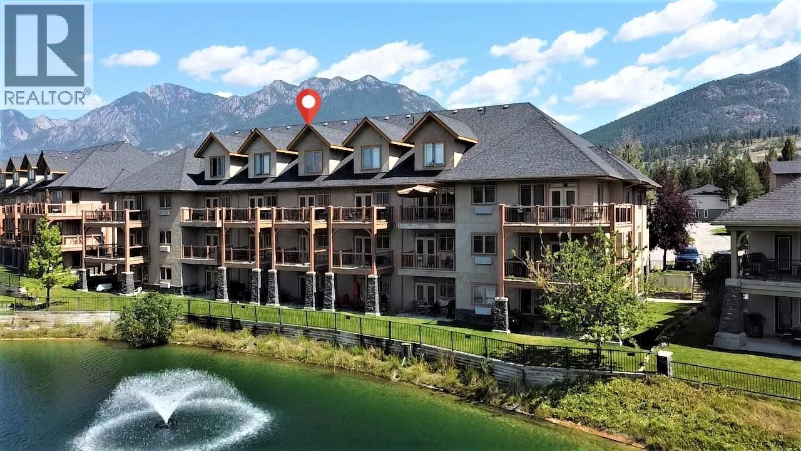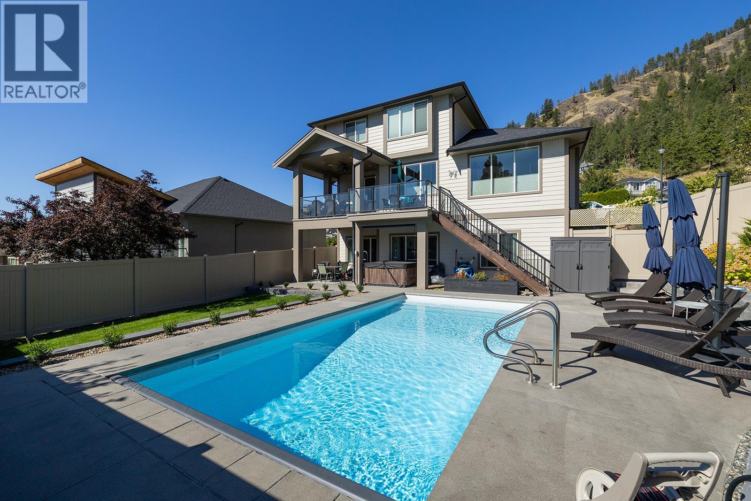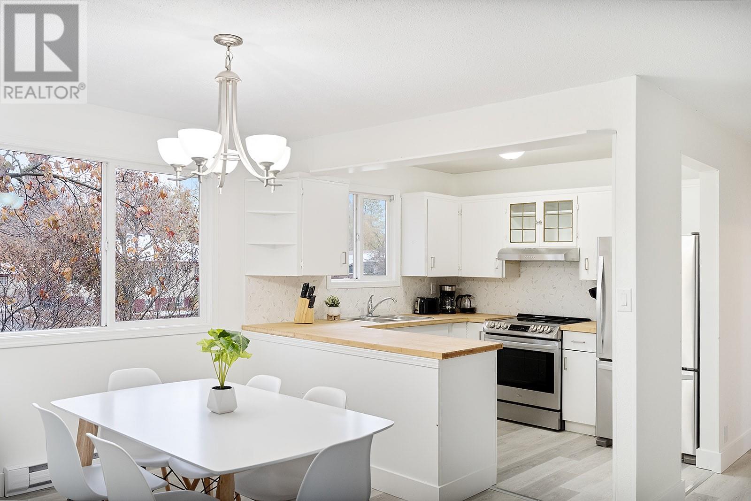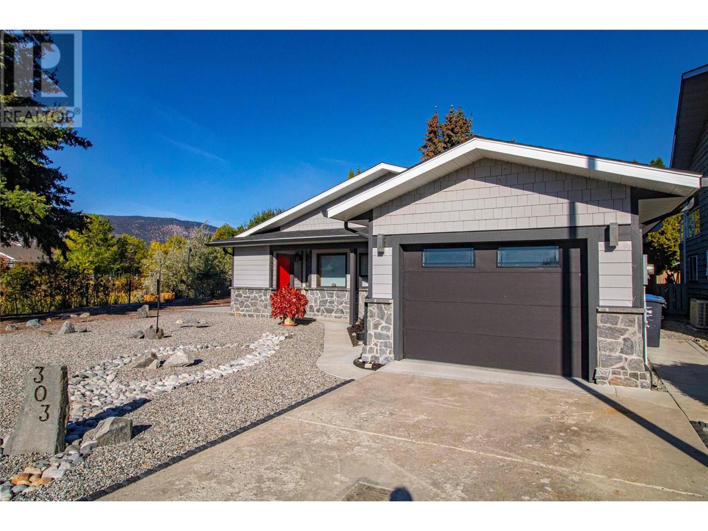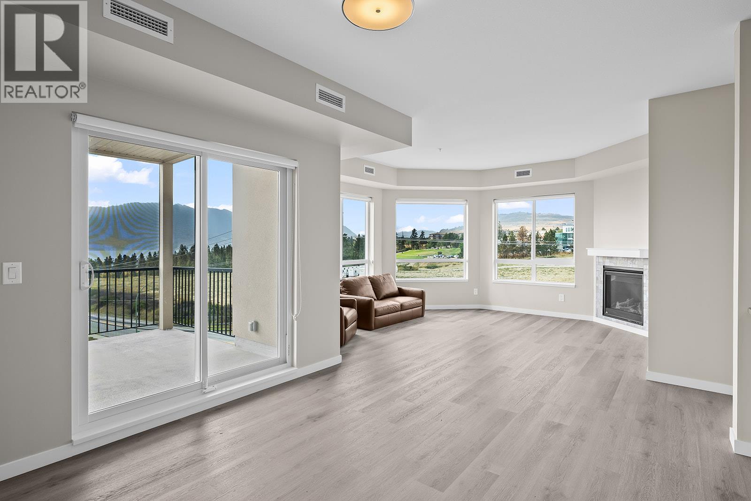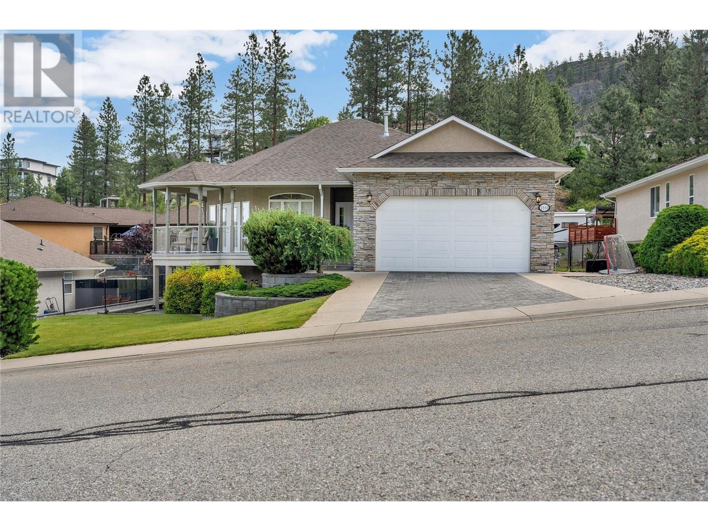10918 Prairie Valley Road
Summerland, British Columbia
Step into this cozy, character-filled rancher and feel right at home. With a charming cottage vibe from the moment you enter, this renovated home offers convenient one-level living and modern comforts throughout. Inside you'll find two comfortable bedrooms an inviting country kitchen with adjacent breakfast nook, a spacious open-concept living and dining area is filled with natural light, highlighted by bright windows, a window seat, and a cozy wood burning fireplace. Outside, enjoy beautifully landscaped, park-like surroundings that offer privacy in the front and lead to an expansive, party-sized deck in the back—ideal for entertaining or relaxing. The large, flat 0.237-acre lot has Resident Urban Zoning which can provide for a future 2 lot subdivision, duplex housing or multi-unit housing (up to 4 dwellings) and offers plenty of room for RV parking and even the potential to add a workshop or carriage house. (id:60329)
Parker Real Estate
4555 Ottley Road
Lake Country, British Columbia
Escape to tranquility and multi-generational living at 4555 Ottley Road. This remarkable Lake Country acreage is designed to bring family together while still offering privacy, comfort, and breathtaking Okanagan Lake views. With both a main residence and a newer carriage home, the property is perfectly suited for extended family, guests, or rental income. The main residence features 3 bedrooms and 3.5 baths, highlighted by vaulted ceilings, expansive windows, and a seamless indoor-outdoor flow to a spacious view deck. A cozy wood burning stove and upgraded kitchen appliances add warmth and functionality to everyday living. The newer, approximately 1,500 sq. ft. 3-bedroom, 3-bath carriage home provides modern comfort and versatility. Its massive lake-view balcony is paired with a 50-ft. over-height carport, ideal for a large RV, plus an attached double garage. A detached 1,200 sq. ft. shop offers endless options for hobbyists, car enthusiasts, or woodworking projects. Mature landscaping, rolling green space, and panoramic lake views enhance the peaceful setting. Located on a quiet no-through road, this property combines seclusion with convenience just 5 minutes to pristine beaches and local amenities, and 10 minutes to Kelowna International Airport and UBC Okanagan. (id:60329)
Unison Jane Hoffman Realty
891 Regent Crescent
Kamloops, British Columbia
Fully renovated and located in a fantastic, family-friendly neighbourhood, well-established and within walking distance to one of Kamloops’ best elementary schools, 891 Regent Cres. cannot be missed if you want to live in the Aberdeen community! This home has 3 bedrooms upstairs, and the primary bedroom has a walk-through closet area to its own ensuite. Boasting a brand-new kitchen with quartz counters, new paint in the entire home, and new flooring, there are subtle but very much appreciated hints to the renovation that make it stand out and have individual character, that make this house a home for a long time to come. The home also contians a true in-law suite for a mortgage helper with an open floor plan and a good-sized bedroom, individual full bathroom and yet again, brand new kitchen with brand-new appliances, including separate laundry from the main living area for ease of use. Don’t miss out on this incredible home with heartwarming updates within an amazing family-focused community. (id:60329)
RE/MAX Real Estate (Kamloops)
2258 Black Hawk Drive
Sparwood, British Columbia
Nestled in the desirable Whiskey Jack subdivision, this stunning, newly constructed home offers five bedrooms and three bathrooms, with a fully finished basement, providing ample space for comfortable living and entertaining. The main floor is an entertainer's dream, boasting a custom kitchen with modern appliances, a massive island, adorned with shimmering quartz countertop and an abundance of natural light flooding through the huge windows. Enjoy outdoor living on the spacious front and rear decks, perfect for relaxing and soaking in the scenery. Retreat to the luxurious master suite, complete with a walk-in closet and a private ensuite featuring a custom-tiled shower. The finished basement expands your living space with two additional bedrooms, a full bathroom, and a sprawling family room, perfect for movie nights or game days, and features a plumbed wet bar for effortless entertaining. A double attached garage provides convenient parking and storage. This home offers the perfect blend of luxury, comfort, and functionality in a sought-after location. Don't miss your opportunity to own this exceptional property! (id:60329)
RE/MAX Elk Valley Realty
2049 Summit Drive Unit# 311c
Panorama, British Columbia
Step into mountain comfort and year-round adventure at #311C—one of the largest and most desirable retreats at The Lookout in Panorama Mountain Resort. This spacious and inviting 1/4 share townhouse features three bedrooms and three bathrooms, offering plenty of space for family and friends to gather, unwind, and make lasting memories. The open-concept living area is centered around a cozy gas fireplace, with large windows that flood the space with natural light and showcase beautiful alpine views. With one week of use every month, you'll enjoy the best of Panorama in every season—without the responsibilities of full-time ownership. Perfectly located in the heart of the upper village, you’re just steps from the chairlift, gondola, restaurants, and everything that makes Panorama a year-round destination. Whether it’s powder days in winter or mountain biking in summer, adventure is always just outside your door. As an owner, you'll enjoy heated underground parking, private ski and bike storage, and access to The Lookout’s hot tub and BBQ area—as well as full use of Panorama’s pools and resort amenities. When you're not here, the Panorama rental pool offers a convenient way to generate revenue and offset costs. With one monthly fee that covers it all—property taxes, utilities, maintenance, village amenities and even furniture replacement—owning your slice of mountain life couldn’t be easier. So pack your bags and bring your sense of adventure—#311C is ready to be your home base for years of unforgettable moments at Panorama. (id:60329)
RE/MAX Invermere
5570 Broadwater Road Unit# 307
Castlegar, British Columbia
Are you looking for the quiet place to get away from the hustle and bustle? Then this is what you're looking for! Unit #307 at The Waterfront at Arrow Lakes is the right place for you. This property is a 57 unit complex located less than 15 minutes from Castlegar on the shores of Arrow Lake. Step out your door into the outdoor recreation that the West Kootenay's offer. Here you are an hour from two fantastic ski hills in Red Mountain Resort and Whitewater Resort, golf courses, bike trails, beaches, campgrounds, anything outdoors! Or just step out your door and walk right down to the lake to enjoy its beautiful waters. The unit itself is an updated 2 bedroom, 2.5 bathroom top floor unit with excellent south facing views of the lake. Large windows let in plenty of natural light while you sit in front of your cozy fireplace or work in the bedroom currently used as a home office. Not to mention that deck!! This is the perfect spot to sit and enjoy cocktails as the sun sets. The upper floor of the loft features the second bedroom, a full bathroom and a ""flex space"" that could be functional in a variety of roles. Property is currently occupied by tenants that keep the property clean and who would love to stay! Come check out what the Arrow's have to discover, call your REALTOR to book your viewing today. (id:60329)
RE/MAX All Pro Realty
200 Bighorn Boulevard Unit# 234 B
Radium Hot Springs, British Columbia
Worry-Free Mountain Living!! 1/4 Share at Bighorn Meadows Resort. Enjoy 12–13 weeks of hassle-free vacation living every year with a fully titled 1/4 ownership (Rotation B) of this top-floor, two-storey, 2 bed, 1.5 bath condo in the heart of Radium Hot Springs, BC. Overlooking the 9th hole of the renowned Springs Golf Course, this fully furnished, turn-key unit offers luxury, comfort and unbeatable views with sunsets over the Purcell Mountains and sunrises above the Rockies. Stylishly appointed with granite countertops, tile floors, high-end furnishings and designer fixtures, this spacious retreat also features two private balconies, in-suite laundry, electric fireplace, BBQ and patio furniture. Owners enjoy access to a wide range of on-site amenities on the beautifully landscaped 9-acre property, including: Heated outdoor pool & two hot tubs, gym, change rooms and showers, owner’s lounge & children’s playground. Beyond the resort, you're in the heart of the Columbia Valley and minutes from hiking, biking, golfing, skiing, fishing, watersports and soaking in the world-famous Radium Hot Springs. Monthly fees cover expenses including strata fees, property taxes, utilities, cable, internet & phone. Looking for revenue? The on-site professional management team can handle rentals for you. You can also trade your time through Interval International and enjoy other premium resorts worldwide. Click the Play/3D Showcase Icon for a 3D tour & More Photos Icon for the Amenity Centre. (id:60329)
Maxwell Rockies Realty
2358 Tallus Green Crescent
West Kelowna, British Columbia
Stunning Custom Home with new POOL and new hot tub in Tallus Ridge! This beautifully designed 5 bedroom, 4 bathroom home is located in a highly sought after family-friendly neighborhood. Bright and spacious Living Room with plenty of natural light. Open-concept Kitchen with all brand new high end appliances (except for the dw) and a walk-in pantry. Upstairs is the primary bedroom which includes a large en-suite with heated floors, and walk-in closet, plus two additional well-sized bedrooms on this level, as well as a full bath and spacious laundry room. The bright walk out lower level boasts a huge rec room, a 4th bedroom, a custom-built bar with heated floors perfect for entertaining, and backyard access to the pool and hot tub. This home features central air, central vacuum system, a new Sonos speaker system inside and out, a security system with cameras at the front and back. Outdoor oasis with a new (2024) saltwater pool, a new (2024) hot tub, natural gas hook up, and fully fenced yard with a new retaining wall, freshly redone landscaping with underground irrigation and maintenance free vinyl fencing. There is ample Parking with space for an RV, boat, or trailer. Don't miss out on this incredible home on a quiet crescent across from the golf course in highly desirable Tallus Ridge. (id:60329)
RE/MAX Kelowna
2009-2011 Richter Street
Kelowna, British Columbia
INVESTOR ALERT - HUGE CASHFLOW potential with this bright, clean side-by-side duplex in Kelowna South, which has been beautifully finished throughout. Recent updates including new flooring, kitchens featuring stainless steel appliances + butcher block countertops, bathrooms and separate laundry spaces. With over 3,500 sqft, 10 Bedrooms and 4 full bathrooms, this property is perfect to live in with a huge mortgage helper on the other side, as an investment property or even for a use as a multi generational household! One side features 5 bedrooms and 2 Full Bathrooms while the other offers 5 Bedrooms + Den and 2 Full Bathrooms. Plenty of beautiful outdoor space with backing Mill Creek makes for a private oasis to enjoy your Okanagan summers without the crowds. The location is highly sought after close to beaches, parks, the hospital, Pandosy shopping and Restaurants, and just a short walk to downtown. Property was previously rented for $11,000 per month, this property makes money!! (id:60329)
RE/MAX Kelowna
303 Roy Avenue
Penticton, British Columbia
Workshop, garage and large hobby/family room that could be a third bedroom - a perfect set up if you're looking to downsize but still have space. This updated rancher is all on one level, at the end of a no-through road and NOT in a strata! A unique location bordering one of Penticton's oxbows that provides additional yard space, awesome bird watching (no insects - city controlled) and great sunsets. Originally an energy efficient R2000 home, the owners spared no expense on upgrades and inclusions when they had it extensively renovated in 2017. Open-concept living/dining area with high-end gas fireplace and exterior auto-controlled blinds. Two bedrooms, one with a door to the patio and each with a full ensuite. No-maintenance yard has a dedicated pre-wired hot-tub pad. Extensive patio with powered awnings. Large storage shed plus additional inside storage. An easy walk to Cherry Lane shopping centre. Quick possession. Contact your Realtor for the comprehensive list of upgrades and features. (id:60329)
Royal LePage Locations West
2301 Carrington Road Unit# 219
West Kelowna, British Columbia
Beautiful corner unit in Centro with stunning lake, mountain and city views! Check out this modern 2 bedroom, 2 bathroom with an office in this sought after building in West Kelowna. This unit has one of the larger open concept layouts, perfect for entertaining your guests. Either it be inside your home or on of your two balconies soaking in the views. Off the dining room, there is a large balcony with gas BBQ hook up and a smaller balcony off the office. Both have outstanding views! The kitchen is equipped with stainless steel appliances, modern 2 tone cabinets, quartz countertops and large island. Private bedrooms are located on opposite sides of this home, each having their own 4 piece bathroom and walk-in closet. The Centro building offers many amenities including a library, games room, fitness center, guest suite for a small nightly fee, meeting room, visitor parking, a park for children and many walking paths. Centrally located with parks, beaches, shopping and restaurants close by, this complex is a must see! Pet friendly; up to 2 dogs or 2 cats or 1 of each, low strata fees. 1 parking stall and 1 storage locker. Vacant and easy to View. (id:60329)
RE/MAX Kelowna
2956 Evergreen Drive
Penticton, British Columbia
Welcome to your dream home! This stunning 6-bedroom, 3-bathroom custom rancher with a walkout basement is designed with families in mind. Located on a fully fenced, landscaped, and irrigated lot, it offers plenty of space for kids and pets to play safely while parents enjoy peace of mind. Inside, the bright open-concept layout makes everyday living easy. The kitchen is the heart of the home, featuring quartz counters, stainless steel appliances, a large island for family breakfasts, and direct access to the expansive covered wraparound deck—perfect for BBQ dinners and family gatherings. The main level includes a spacious master bedroom with walk-in closet, ensuite, and deck access for a quiet retreat. Downstairs has recently seen new carpet, three large bedrooms, and a huge rec room providing the ideal hangout for kids, teens, or family movie nights. With new A/C, a new furnace, a double garage, and RV parking, this home has all the practical updates covered too. Whether it’s hosting birthday parties, relaxing summer evenings on the deck, or giving your family the room to grow, this Evergreen Drive home truly has it all. (id:60329)
Royal LePage Locations West
