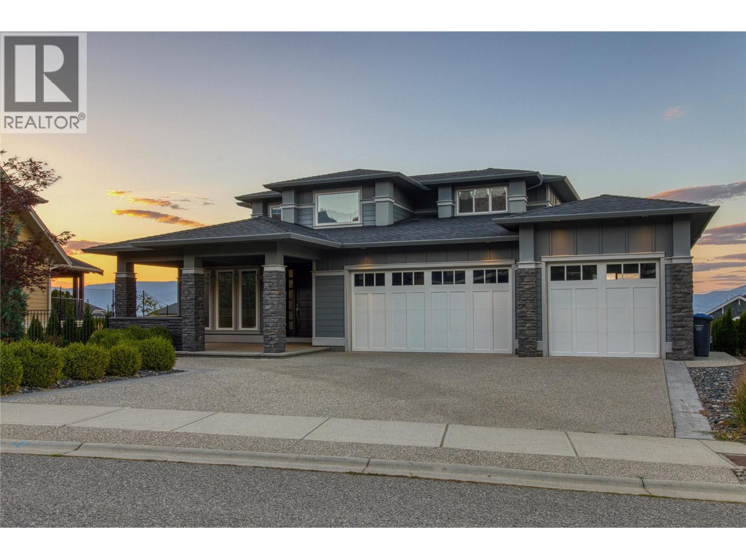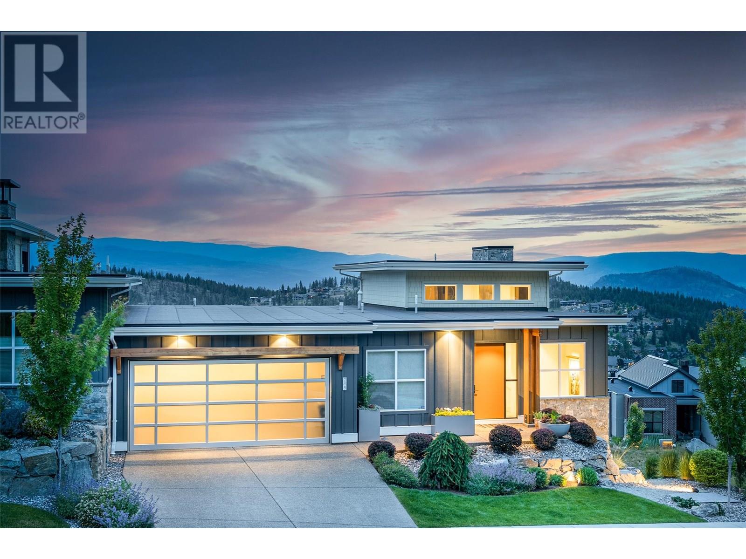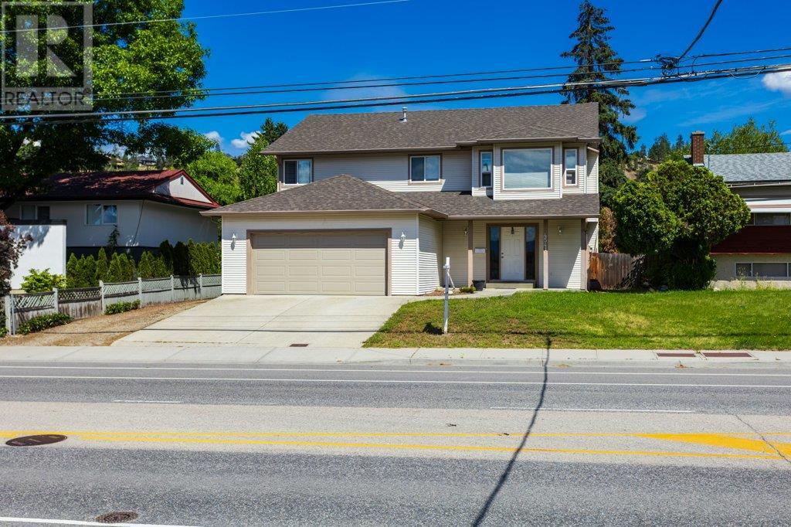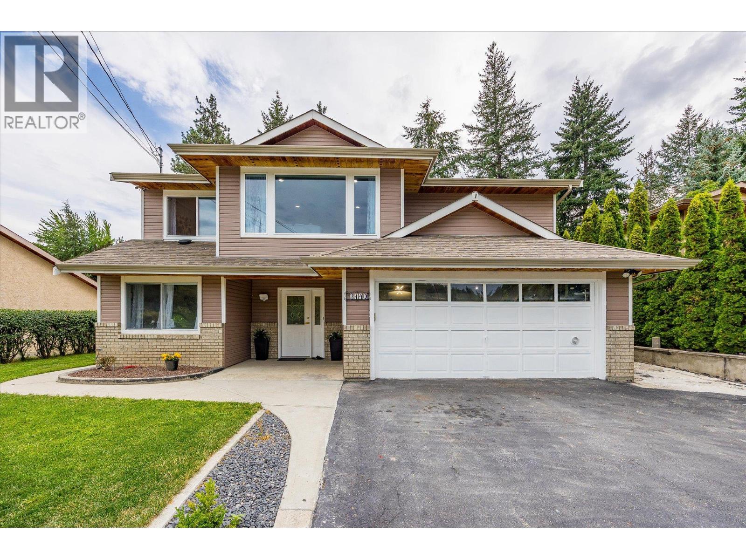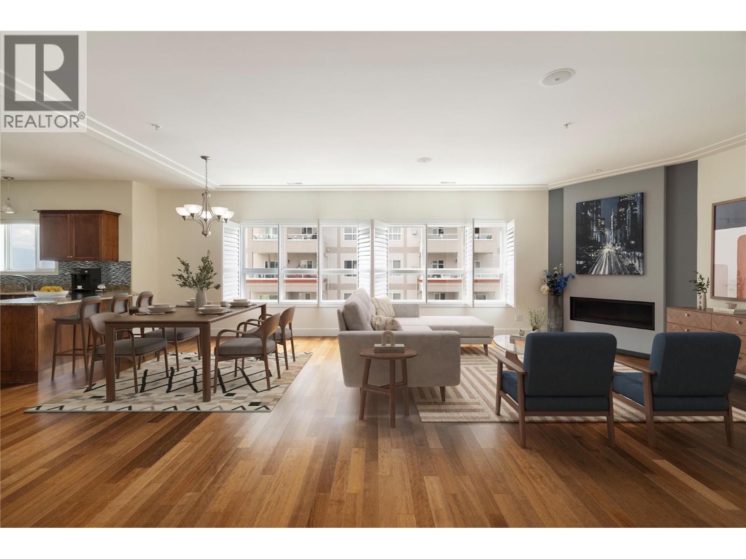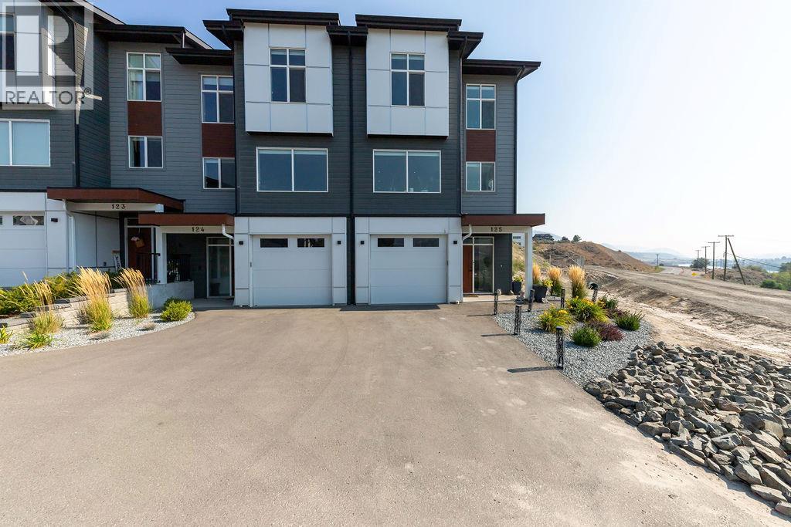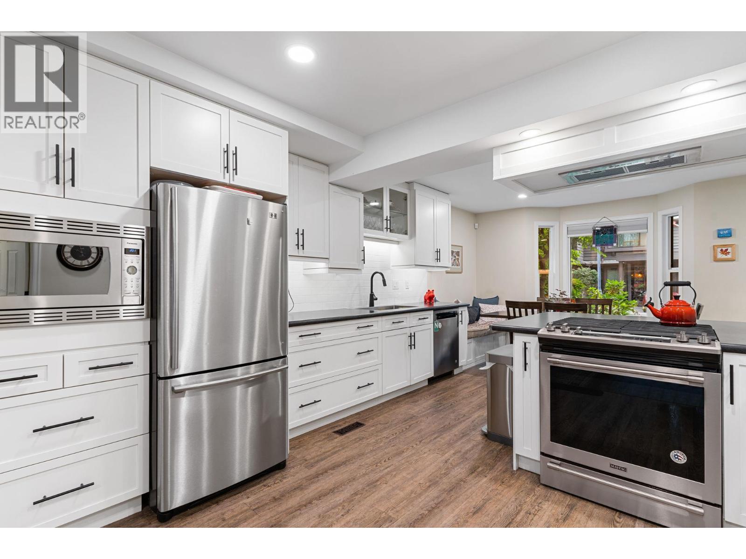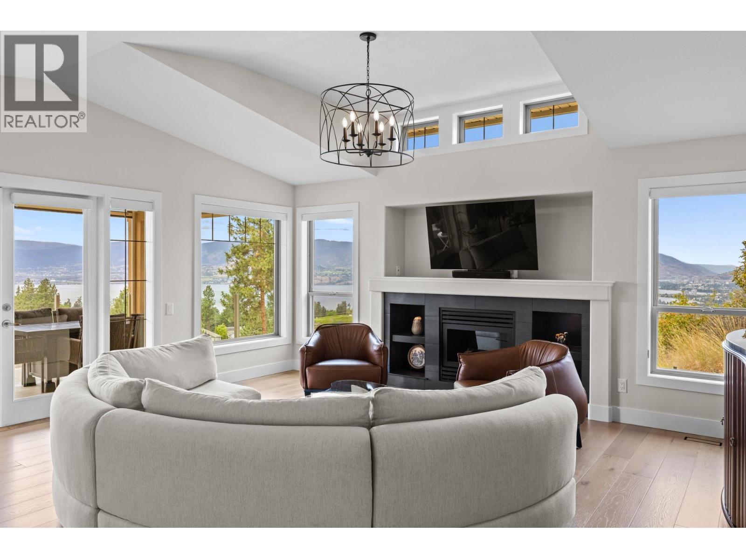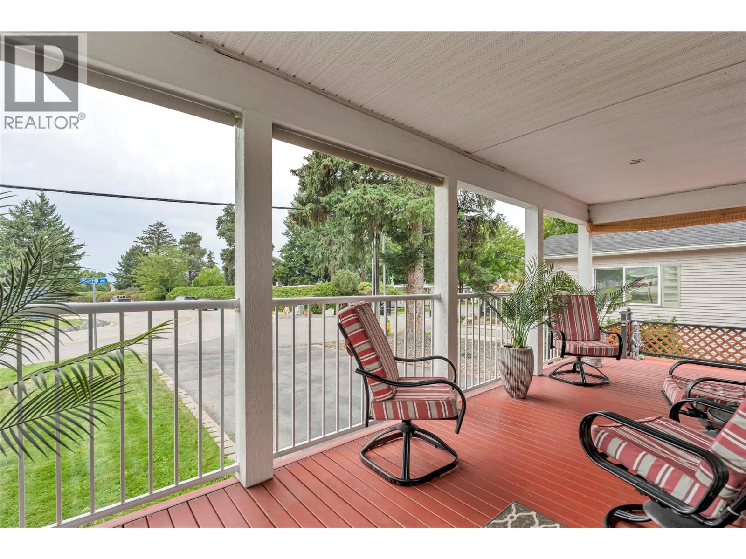7760 Okanagan Landing Road Unit# 98 Lot# 1
Okanagan Landing, British Columbia
Modern Design Meets Practical Elegance in This 2,271 Sq. Ft. Everton Ridge Built Dream Home Step into a home that blends contemporary style with everyday functionality. With 9' ceilings throughout, this thoughtfully designed 3-bedroom, 2.5-bath layout includes a spacious 2-car garage and over 2,200 sq. ft. of beautifully finished living space. The main floor features an oversized kitchen with abundant cabinetry and a walk-in pantry – perfect for keeping everything organized and within reach. A versatile den offers the flexibility to create a home office, guest room, or creative studio. Downstairs, the fully finished lower level includes a large rec room, two additional bedrooms, and generous storage space – plus a unique bunker ideal for a media room, personal gym, or hobby space. Move-in ready with New Home Warranty included. Price excludes GST. No Property Transfer Tax applies. Open House: Saturday & Sunday, 11am–1pm. Come see this exceptional home in person – you won’t want to miss it! (id:60329)
Summerland Realty Ltd.
440 Audubon Court
Kelowna, British Columbia
Step into your dream home! This stunning modern residence seamlessly blends luxury, comfort, and functionality, offering an exceptional living experience for you and your family. The main floor features a spacious master suite with a spa-like ensuite bathroom with heated floor and direct access to the balcony, providing the perfect spot for morning coffee or evening unwinding. The living room boasts high ceilings and a linear gas fireplace with a built-in fan for cozy evenings. The chef's kitchen is a culinary delight, equipped with SS appliances, a built-in Miele coffee machine and a butler pantry. The adjacent dining room is bright and spacious, with large windows allows you to enjoy breathtaking sunset views while dining. Upstairs, you'll find 2 bedrooms, a dedicated office space, and a spacious family room perfect for relaxation or family activities. The lower level is designed for enjoyment and guest accommodation, with suite potential. It features a theater room for cinema-quality entertainment, 2 additional bedrooms and a stylish bar with a sitting area. Outdoor living includes a inground pool, hot tub, and a partially covered patio with a fan and gas hookup for an outdoor kitchen. Additional features include a mudroom with garage entry and a triple oversized garage with two doors and a large workbench area. Conveniently located near Chute Lake ES, public transport, and parks, this home offers unparalleled convenience. Own this rare gem in a desirable neighborhood! (id:60329)
Exp Realty (Kelowna)
285 Diamond Way
Vernon, British Columbia
Compact meets luxury living by implementing design elements that emphasize views, maximize natural light, & incorporate smart storage solutions. This home feels spacious, luxurious & provides a grand connection w its stunning exterior surroundings. With 4-bed & 3-bath, this home has been customized to maximize impact w large picture windows & motorized Hunter Douglas blinds throughout. A floor-to-ceiling tiled fireplace & a raised ceiling create a sense of spaciousness. Enter to a breathtaking north-west mountain view immediately upon entering the home. There are so many key features: Norelco customized built-in cabinets throughout, dining room wet bar w glass cabinets/quartz countertops/sink and Professional Series wine & beverage fridges. Kitchen orientation is designed to “take in the view” while preparing a meal; oversized quartz island, high-end Bosch appliances & cabinets fitted w dividers complete the kitchen. Appreciate the peacefulness of the mountain countryside & golf course from the deck w ample room for both lounging & dining. Primary bedroom boasts custom ensuite/enlarged walk-in closet & 5-pce bath; front bedroom/den, 4-pce bath & laundry complete main floor. Lower-level is completed to the same high quality as main w family and games rooms, 2 beds and 4-pce bath. Proximity to yoga platform & a wide range of amenities makes for an active & healthy lifestyle, including golf courses, fitness centre, hiking/biking/walking trails, all in the community. (id:60329)
Sotheby's International Realty Canada
4541 Gordon Drive
Kelowna, British Columbia
Located in Kelowna’s desirable Lower Mission, this 5-bedroom, 4-bathroom home offers exceptional potential and a family-friendly layout. The main level features 3 spacious bedrooms and 2 bathrooms, while the fully self-contained 2-bedroom, 2-bath Legal suite with its own entrance, parking, and laundry provides an ideal mortgage helper or multi-generational living space. Set on a .2-acre lot, the expansive backyard offers room to create your dream outdoor oasis, whether that’s adding a pool, garden, or entertainment area. With its easy-care yard, this home strikes the perfect balance of low maintenance and future potential. The location is unbeatable—within walking distance to four schools, parks, beaches, and the newly built DeHart Park, which boasts a playground, dog park, outdoor fitness area, pickleball courts, and more. Mission Village Centre is just minutes away, featuring a variety of shops, restaurants, and essential services. The H2O Adventure and Fitness Centre and Kelowna’s best beaches are also nearby, making this home ideal for an active lifestyle. With room to grow, a versatile layout, and a prime location close to everything you need, this Lower Mission home offers incredible value and opportunity in one of Kelowna’s most sought-after neighborhoods. (id:60329)
Royal LePage Kelowna
3140 Coventry Crescent
West Kelowna, British Columbia
OPEN HOUSE SATURDAY SEPTEMBER 20 - 2-4PM Welcome to your new home in peaceful Glenrosa! Fantastic family home with income potential! Nestled in a quiet neighborhood and perfectly situated across from the scenic Power's Creek Canyon hiking trails, this home offers the best of nature and convenience. You're just a short walk to the beautifully updated Last Mountain Park and Glenrosa Elementary School—ideal for families and outdoor lovers alike. The upper level features three comfortable bedrooms, including a main bathroom and a private ensuite. The living room and dining room have large picture windows with views to the neighbourhood mountains. The kitchen and bathrooms boast custom cabinetry, showcasing the thoughtful design and craftsmanship throughout the home. Downstairs, you'll find a well-appointed in-law or mortgage-helper suite – with a versatile office which can be used as a bedroom for the suite. Step outside to a spacious fully fenced backyard perfect for kids, pets and entertaining, with a fire pit, private deck/balcony, large vegetable garden, irrigation system, and two storage sheds. STOP BY THE OPEN HOUSE SATURDAY SEPTEMBER 20 2-4PM TO VIEW YOUR NEW HOME! (id:60329)
Royal LePage Kelowna
1966 Durnin Road Unit# 801
Kelowna, British Columbia
COMPARE VALUE – Spacious 1,920 sq foot Sub Penthouse. Experience timeless elegance in this 8th floor sub-penthouse suite offering luxury living in a quality concrete and steel building. Soaring 9-ft ceilings, panoramic lake and mountain views, and 600+ sq ft of private decks and balconies make this home truly one of a kind. Featuring two spacious master suites, each with walk-in closets and full ensuites, plus a generous den/flex room ideal for a home office or guest space. The open-concept great room showcases hardwood floors, custom wood shutters, updated gas fireplace, and a coffered ceiling for added charm. The chef’s kitchen is outfitted with stainless steel appliances, granite countertops, a pantry, and elegant finishes throughout. Includes three full bathrooms and two premium parkade stalls in a quiet, secure building. Enjoy resort-style amenities: indoor pool & hot tub, rec room, putting green, community garden plots, secured bike room, and plenty of underground visitor parking. Fast elevator access and recent building upgrades throughout. Unbeatable location across from Mission Creek Park & Greenway, Orchard Park Mall—walk to shops, banks and restaurants. Well-managed strata. Excellent pricing for a concrete building. Vacant and easy to view—don’t miss out! (id:60329)
RE/MAX Kelowna
415 Commonwealth Road Unit# 713
Kelowna, British Columbia
This amazing lot has had DRASTIC updates! Your vacation home is move-in ready with nothing left to update! The RV unit is included: 2019 Jayco Eagle for $100,000. Includes refrigerator, stove, microwave, window coverings, washer/dryer combo, pull-out couch, 2 recliner chairs, 2 bar stools, kitchen table and 2 chairs, 2 TV's, surround sound system, water softener, water filtration. And that's just what is INSIDE. The exterior has been upgraded for maximum enjoyment with cedar finishing, radiant heaters, fire pits (2), additional TVs, bar-ware, popcorn machine, patio furniture, BBQ and more! Must see to appreciate the level of craftsmanship and privacy that the new structure brings to this already fantastic location with resort amenities at your convenience. Residents must be 19+, children can visit for several months per year. Pets and rentals allowed with park approval. Whole park is on septic, covered by park fees. (id:60329)
Oakwyn Realty Okanagan
125 River Gate Drive
Kamloops, British Columbia
OPEN HOUSE SEP 20 – 2PM TO 4PM. 125 River Gate: Best location in complex this rare corner townhome offers stunning views of South Thompson River & surrounding mountains w/ natural light pouring in from multiple directions. Main level feats a bright, open-concept design w/ show stopping kitchen complete w/ gas range, oversized quartz island, coffee bar & spacious living rm that boasts high ceilings. The expansive dining area flows seamlessly to massive private patio w/ gas BBQ hookup, perfect for entertaining while enjoying the sunrise & set views. Upstairs primary suite is a true retreat w/ lrg walk-in closet, 4-piece ensuite & excellent separation from 2 additional bedrms. 3rd bedrm, currently set up as office w/ custom built-ins, adds flexibility. A full bathrm & conveniently located laundry complete this floor. Lower level includes versatile theatre rm/flex space w/ Murphy bed, 4-piece bathrm & a welcoming foyer. Highlights include: 1-car garage, Geothermal heating & cooling, LED lighting throughout & Home warranty. Located in highly sought-after Sun Rivers community you’ll enjoy an 18-hole championship golf course, new commercial amenities, local grocery store w/in walking distance & easy access to year-round recreation. Stylish living, unbeatable views & a vibrant community this River Gate corner unit has it all. All measures approximate. (id:60329)
RE/MAX Real Estate (Kamloops)
1758 Sunrise Road
Kelowna, British Columbia
A view, a yard, a garage, and plenty of updates—this Kirschner Mountain home checks all the boxes! Just 15 minutes from downtown Kelowna, it offers the perfect balance of comfort and convenience. Inside, fresh paint and modern touches create a welcoming feel. The open-concept kitchen flows seamlessly into the bright living room, complete with a cozy gas fireplace. Step out onto the deck to take in the sweeping views, or head down to enjoy the fully fenced quarter-acre lot and lower deck area. With two bedrooms and an updated bathroom on the main floor, plus a lower level featuring two more bedrooms, a 3PC bath and a second living room with gas fireplace, and a separate entrance, this home is suite-ready for a mortgage helper. Ample parking, garage access to the backyard, extended parking area for your RV and room for all the toys. This home is move-in ready and waiting for you! New Washer & Dryer in 2024, New Hot Water Tank & Dishwasher in 2025. AC and furnace is 2010. 30AMP Power in Garage for RV hook-up and the lower back deck is pre-wired for hot tub installation. (id:60329)
RE/MAX Kelowna
1995 Burtch Road Unit# 111
Kelowna, British Columbia
Tucked inside the development for extra peace and privacy, yet still centrally located in Kelowna, this beautifully updated townhouse offers the best of both worlds. The main floor has been transformed with a $150K renovation, featuring an open-concept layout and a custom kitchen designed for modern living. The primary bathroom has also been refreshed, the basement is partially finished for bonus space, and updated windows throughout add comfort and efficiency. Outside, enjoy a private fully fenced patio — perfect for kids or pets. A rare combination of thoughtful upgrades, central convenience, and family-friendly living! (id:60329)
RE/MAX Kelowna
5157 South Ridge Drive
Kelowna, British Columbia
Experience refined comfort and breathtaking views in this beautifully renovated 4-bedroom + office, 3-bathroom home, perfectly located in one of Upper Mission’s most private enclaves—with only one adjacent neighbor and expansive, unobstructed lake vistas. Thoughtfully designed for elevated family living, the home features hardwood floors throughout, a bright open-concept layout, and modern lighting that enhances the contemporary feel. The main level offers three spacious bedrooms, including a serene primary suite with a spa-inspired ensuite, glass shower, quartz countertops, and walk-in closet. The stylish kitchen includes granite countertops, a second prep sink, new LG appliances, and flows into the living area and a sun-soaked deck with new summer shade and ceiling fan—perfect for relaxing or entertaining with a view. Just off the kitchen, a private, fenced, sunny backyard deck provides the ideal space for barbecuing or quiet outdoor living. The lower level offers a media room, bar fridge, and coffee station, plus a bright fourth bedroom and full bathroom—ideal for guests or teens. Additional highlights include a large double garage with high ceilings, low-maintenance landscaping, and a quiet, walkable location near top-rated schools, parks, trails, and the new Upper Mission Village shopping center. This is elevated family living in Upper Mission—move-in ready and made for those who value style, simplicity, and incredible views. (id:60329)
RE/MAX Kelowna
197 Dauphin Avenue Unit# 8
Penticton, British Columbia
OPEN HOUSE SAT SEP 20 from 3:OO PM - 4:00 pm AND SUN SEP 21 from NOON - 2 PM. Outside Dauphin Park (55+) gates! This pristine 2015 Moduline rancher-style home offers 3 bedrooms, 2 bathrooms, and 1,152 sq ft of bright, open living space. Still feels like new, thanks to meticulous care by the Seller. Rare to the market, it’s one of the newest double-wides available in Penticton on leased land. Save costs by moving to this gorgeous unit with tons of space and privacy. The great-room design flows into a modern kitchen with stainless steel appliances, extended breakfast bar, and abundant cabinetry. Patio doors off the dining room lead to a newly painted wrap-around deck — perfect for entertaining or soaking up Okanagan sunshine. Retractable door screens, tinted windows, and central A/C ensure year-round comfort. A spacious primary suite features a large ensuite with 5-foot shower, while two additional bedrooms offer flexibility for guests, office, or hobbies. Outside, enjoy a paved driveway with two parking spots, low-maintenance yard, and decks on three sides for sun or shade all day. Located just steps from Dauphin Park yet outside the park itself, this home is minutes to shopping, recreation, wineries, biking and Skaha Lake beaches. Motivated seller. Don’t miss one of the nicest double-wide options in town. (All measurements approx.) (id:60329)
Engel & Volkers South Okanagan

