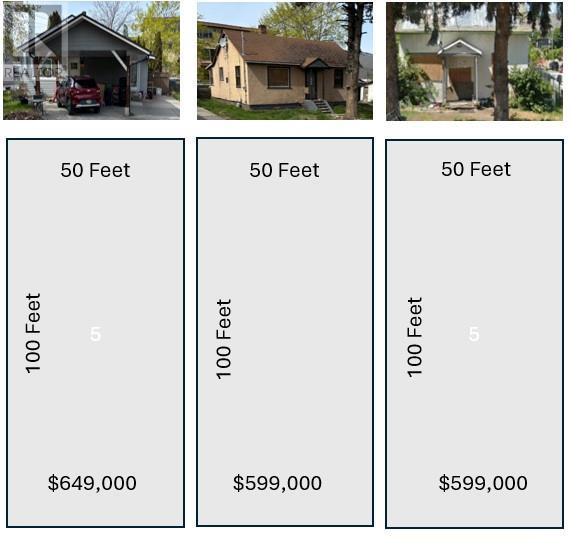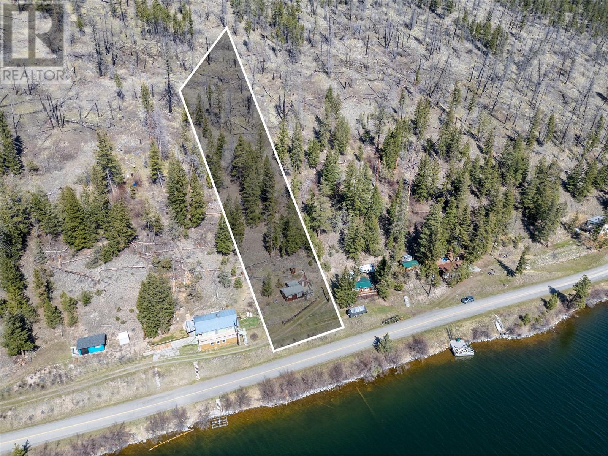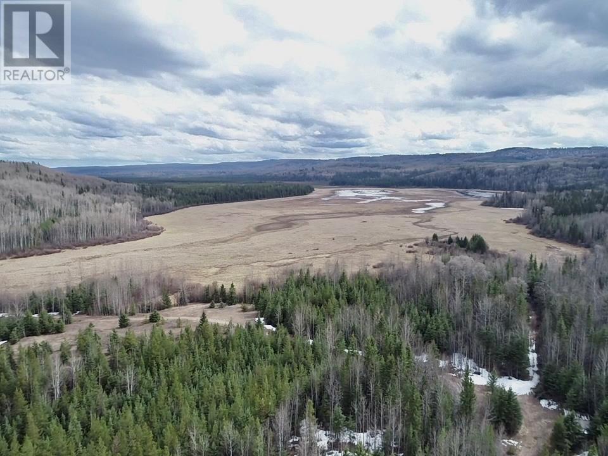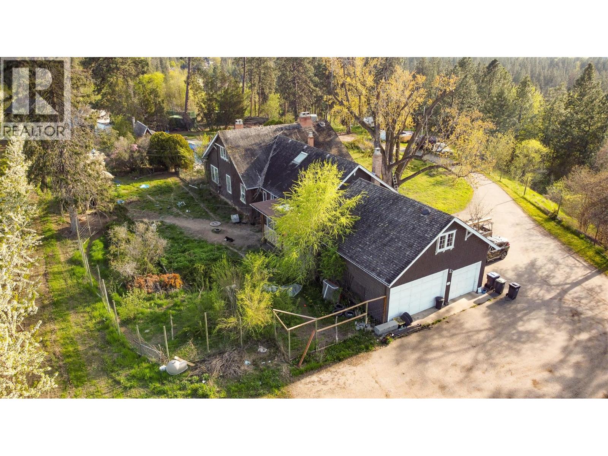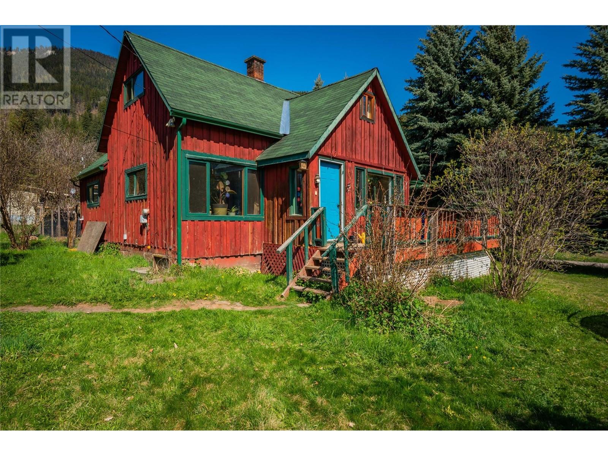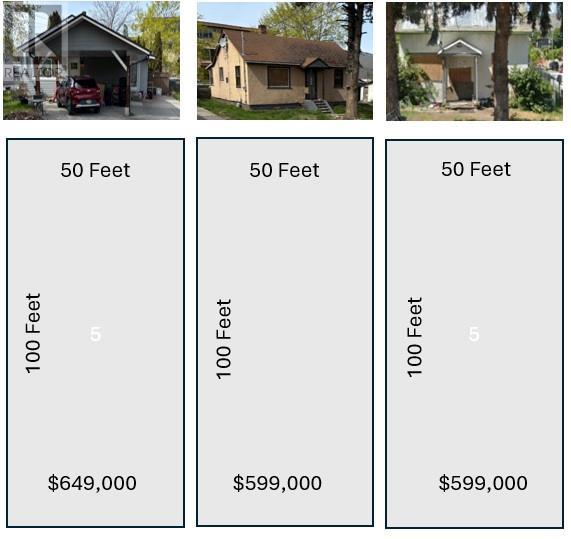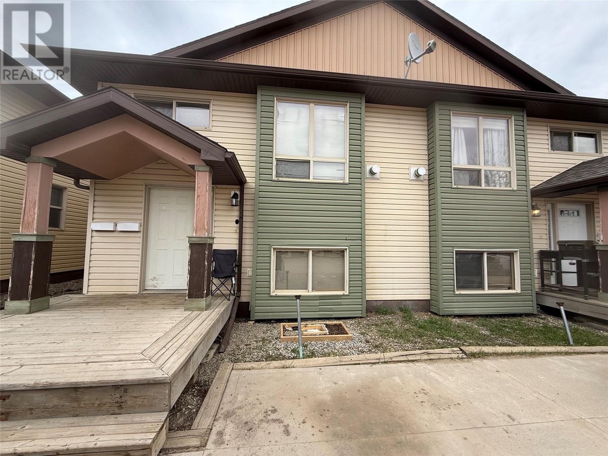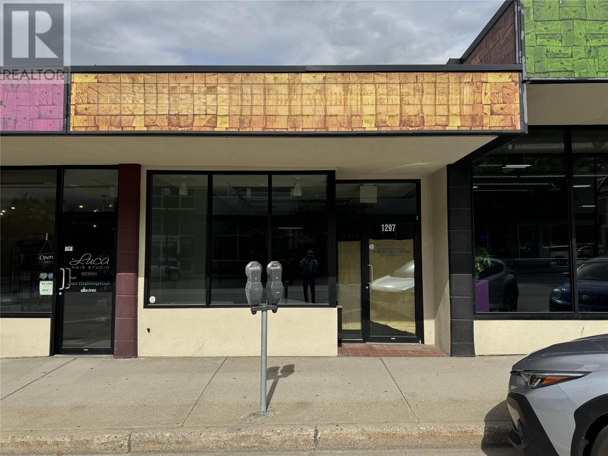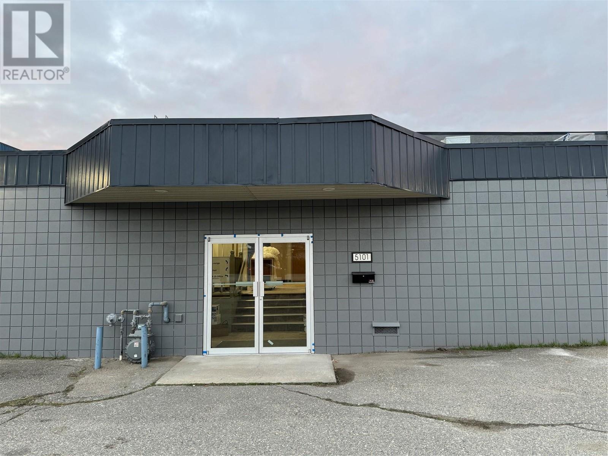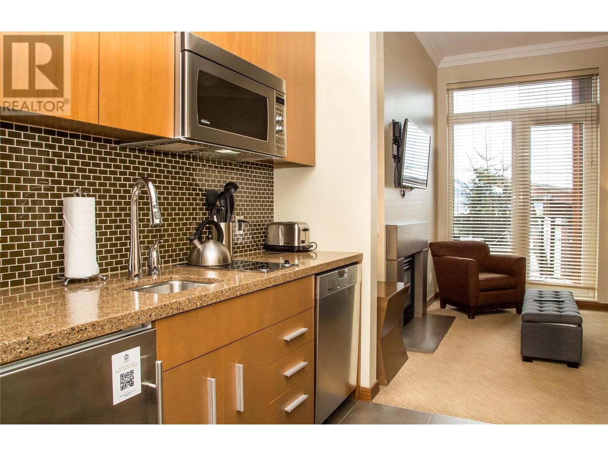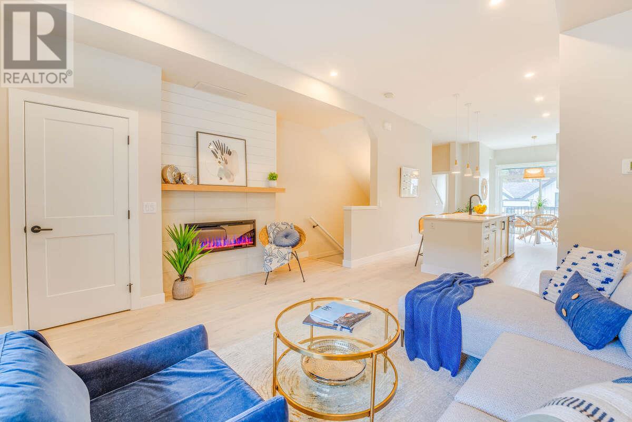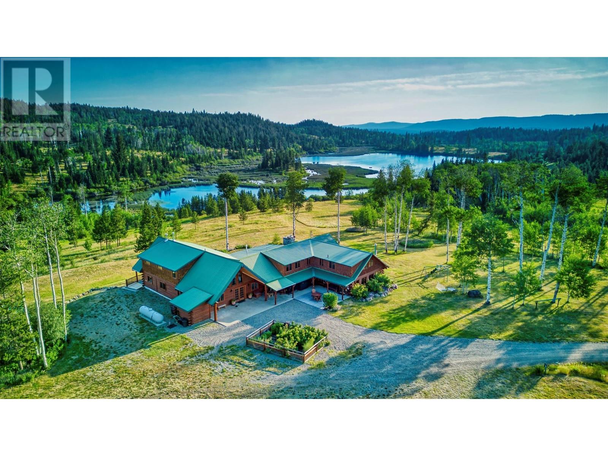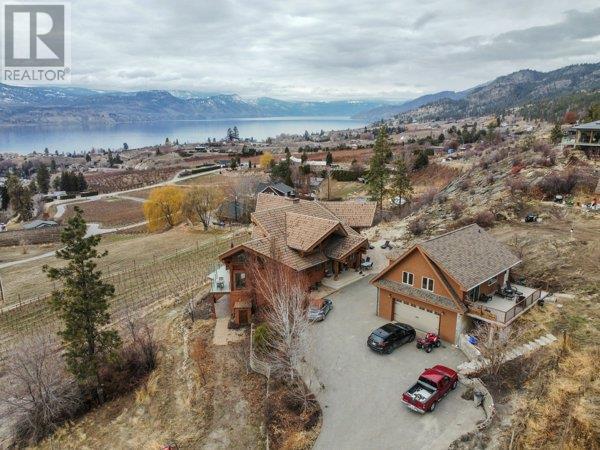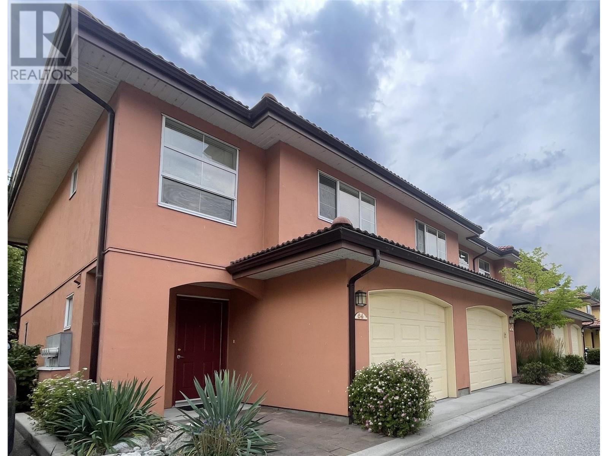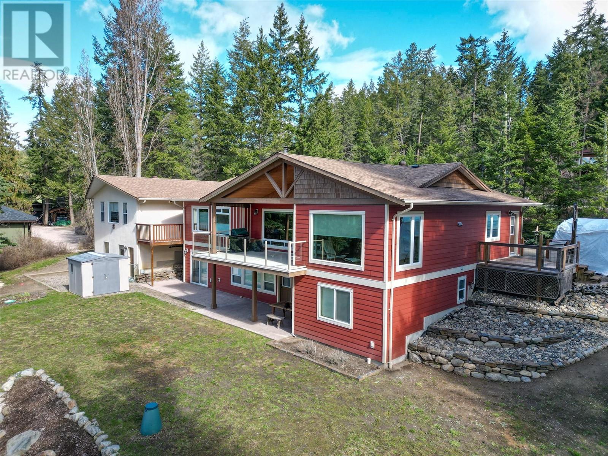1904 31 Street
Vernon, British Columbia
*3 Lot Land Assembly #1900 & #1902 to be purchased with #1900 31 Street. Total Package $1,847,000. *Zoned (Medium-Scale Housing) *4-6 Story Potential. *Conforms to Official Community Plan. *Only Development Permit Required. *City supports densification on the area. *Reduced parking requirements. For a full information package email please contact Herman Neustaedter. (id:60329)
Cir Realty
2631 Loon Lake Road
Loon Lake, British Columbia
Escape to the lake! This charming 1-bedroom recreational cabin at Loon Lake sits on a generous 0.89-acre lot, just 3.5 hours from the Fraser Valley and 1.5 hours from Kamloops. Enjoy beautiful views of the lake right from the kitchen and living room. The cabin is equipped with baseboard heat, a 3-piece bathroom with hot water, and a BioLet composting toilet. A detached storage shed offers space for lake essentials, and there’s also an outhouse located above the cabin. Step outside onto the deck, perfect for patio furniture and a BBQ setup. The property is located across Loon Lake Road from the water, with a shared driveway and shared access to a natural spring with three neighboring cabins. This property is being sold as-is, fully furnished and ready for immediate enjoyment. Just pack your clothes and start enjoying your summer at the lake! (id:60329)
Exp Realty (Kamloops)
321 2nd Avenue
Fernie, British Columbia
Own a piece of Fernie's history with the Vogue Theatre, a 13,000 sqft landmark built in 1908. This unique property includes the building and the thriving and profitable business, featuring two fully equipped and state of the art theatres and a 3.000 square foot second floor space currently used as an arcade. The theatre has been extensively renovated, maintaining its historic charm while providing modern amenities and a state of the art cinematic experience. The second floor arcade space could be converted into one or more residential units. Located in the heart of Downtown Fernie, the theatre is one of the few indoor attractions for the whole family. With a fully operational concession stand and ample basement storage, the Vogue is the only movie theatre within an hour's drive, offering a unique business opportunity with minimal competition. Don't miss out on the opportunity of owning this cherished local venue. Contact us today for more information or to schedule a viewing (id:60329)
RE/MAX Elk Valley Realty
18008 Highway 52
Dawson Creek, British Columbia
RECREATIONAL LAND in Northern BC- MUSKEG LAKE-400 ACRES. ATTENTION HUNTERS and outdoor enthusiasts. No zoning, No ALR, 2 Titled parcels in the middle of crown land. Lot A is 80 acres with a solid road into property off Hwy 52 and also grants you access to the back Lot B 320 acres. Many nice areas to build a cabin or set up camp. It’s not often you will find titled parcels amidst all crown land. A very rare find indeed! Follow Hwy 52 East towards Tumbler Ridge approx 50 km, pavement to entrance. It's all here, trails, ""abundance"" of Northern Wildlife, wooded area and true serenity only 45 minutes from town. Why not own your own hunting paradise and nature get away. Please contact for more information. (id:60329)
RE/MAX Dawson Creek Realty
2990 Dunster Road
Kelowna, British Columbia
Discover a truly unique opportunity to own a private, breathtaking property in the heart of Kelowna. Spanning over 27 acres, this exceptional estate offers panoramic city and lake views, stretching across approximately 3,000 sq. ft. of prime land. Bordering the tranquil Mission Park Greenway, this income-producing cherry and apple orchard (approximately 20 acres) is not only a beautiful investment, but also an impressive source of annual profit—request the information package for full details. The main residence, a renovated farmhouse, offers 4,400 sq. ft. of luxurious living space, complete with a large concrete pool for ultimate relaxation. Additionally, the property features a versatile 2,200 sq. ft. outbuilding with a suite and five garage doors, providing endless possibilities for use. This premium orchard and prime location offer the perfect canvas for your dream home, with sweeping views of the city and lake, making this a once-in-a-lifetime opportunity to invest in both lifestyle and income. (id:60329)
Cir Realty
131 Washington Street N
Kaslo, British Columbia
Discover the potential of this spacious 125' x 120' property located on a quiet corner in charming Kaslo, BC. Featuring two separately titled lots, this property includes a charming 2 bed 1.5 bath home, detached shop, and a lovely garden area — perfect for those with a vision. Whether you're looking for a renovation project or affordable housing, this is a rare opportunity to create your ideal mountain lifestyle. Just a short walk to downtown, the school, and the health centre, this location offers the best of both convenience and tranquility. Surrounded by the natural beauty of the Kootenays, Kaslo is a vibrant community known for its outdoor recreation, clean glacial-fed waters, small-town spirit, and commitment to a simpler, slower pace of life. This property is your canvas to create the home and lifestyle you've been searching for. (id:60329)
Fair Realty (Kaslo)
1902 31 Street
Vernon, British Columbia
*3 Lot Land Assembly #1900 & #1904 to be purchased with #1900 31 Street. Total Package $1,847,000. *Zoned (Medium-Scale Housing) *4-6 Story Potential. *Conforms to Official Community Plan. *Only Development Permit Required. *City supports densification on the area. *Reduced parking requirements. For a full information package email please contact me. (id:60329)
Cir Realty
10205 17 Street Unit# 103
Dawson Creek, British Columbia
LOW-MAINTENANCE HALF DUPLEX WITH SUITE! This property features two self-contained units—perfect for multi-generational living or rental income. The main suite offers 3 bedrooms and 2 bathrooms, with a cozy layout spanning the main floor and basement. Enjoy a warm living room with a gas fireplace, an efficient kitchen, and a handy office nook. Downstairs includes a spacious primary bedroom with cheater ensuite. The 1-bedroom, 1-bath basement suite has its own entrance, full kitchen, and 4-piece bathroom—plus an optional internal access door to the main unit. FULL DUPLEX ALSO AVAILABLE—ask for details! (id:60329)
RE/MAX Dawson Creek Realty
10205 17 Street Unit# 104
Dawson Creek, British Columbia
LOW-MAINTENANCE HALF DUPLEX WITH SUITE! This property features two self-contained units—perfect for multi-generational living or rental income. The main suite offers 3 bedrooms and 2 bathrooms, with a cozy layout spanning the main floor and basement. Enjoy a warm living room with a gas fireplace, an efficient kitchen, and a handy office nook. Downstairs includes a spacious primary bedroom with cheater ensuite. The 1-bedroom, 1-bath basement suite has its own entrance, full kitchen, and 4-piece bathroom—plus an optional internal access door to the main unit. FULL DUPLEX ALSO AVAILABLE—ask for details! (id:60329)
RE/MAX Dawson Creek Realty
1297 Cedar Avenue
Trail, British Columbia
Available for Lease, this is a prime location to open your office or retail business in downtown Trail. Located on a busy street with excellent exposure, foot traffic and ample street parking. This space is an open floor plan of approx 1310 sq ft, just waiting for your business ideas. Don't miss this opportunity in downtown Trail. Call your Realtor today! (id:60329)
RE/MAX All Pro Realty
5101 25 Avenue Unit# Main Floor
Vernon, British Columbia
Main floor lease opportunity for 1,816 square feet of freshly painted storefront or office space on 25th Avenue. Located in a high traffic location with parking in front, this space would be ideal for a service business. There are lots of possibilities for this space. This space can be negotiated with yard space for vehicles or trailers and is ready for quick possession. (id:60329)
RE/MAX Vernon
4373 Hobson Road
Kelowna, British Columbia
Nestled on an expansive 0.64-acre parcel of pristine, flat land, this remarkable family home boasts an unrivaled location that epitomizes the essence of the Lower Mission lifestyle. Situated on arguably the most coveted street in all of Kelowna, this property offers an extraordinary opportunity to live in one of the city's most sought-after neighborhoods. One of the standout features of this exceptional property is its proximity to the lake, inviting beaches, picturesque walking trails, top-tier schools & abundance of local amenities. As you approach the property, you'll be captivated by the lush, mature greenery that surrounds the home. This remarkable estate has a sprawling yard, which is large enough to accommodate a pool of your dreams & features a full-sized tennis court. The privacy & serenity that this property affords cannot be overstated. A recent survey ensures that you are well-prepared to embark on the journey of creating the home you've always envisioned. With ample space to expand, this home is ready for an addition if desired & the existing home, in its original state, has been lovingly maintained. Whether you choose to renovate & modernize or build anew, the possibilities are endless. The separate double garage has a generously sized workshop space, providing additional space for hobbies. Whether you're looking for a serene retreat or a canvas to build your dream home from the ground up, this Lower Mission estate is a rare find that cannot be surpassed. (id:60329)
RE/MAX Kelowna - Stone Sisters
2950 Camozzi Road Unit# 1212
Revelstoke, British Columbia
Here is the most affordable ski in/ski out condo located at the base of Revelstoke Mountain Resort. This west facing studio condo is a must see. Located on the second floor in building 1, which is a very short walk to the gondola. As an added bonus, you will get priority lift access which will get you to the front of the line! The flexible rental pool allows for revenue return when not owner occupied. Suite is absolutely turn-key, just bring your ski equipment. This is really a great opportunity to own a home just steps from the best skiing in North America. (id:60329)
RE/MAX Revelstoke Realty
2960 Upper Slocan Park Road
Slocan Park, British Columbia
Visit REALTOR? website for additional information. Located south end of Slocan Valley in Slocan Park! Perfect for the farming family! Eligible for Farm Status *Schools nearby and on a bus route *Loft barn *Hug Chicken Coop *Fantastic garage & attached shop *Wrap around decks w/ views *Covered deck area *Living spaces graced by 26ft vaulted ceilings *Large open country kitchen & dining area *Birch wood cabinetry & fir flooring *Open floor concept *Amazing gallery area *Wonderful brick hearth & chimney *Master suite w/ private deck *Built in closets *Spacious bedrooms *3 nicely appointed baths *HUGE family room w/ potential to be a full separate suite *Private & very peaceful location backing onto the mountain w/ excellent sun exposure all year long *Must see to get ALL the details on this RARE property w/ easy commute to Nelson or Castlegar! (id:60329)
Pg Direct Realty Ltd.
23 Birch Bend Grove
Kaslo, British Columbia
For more info, please click the Brochure Button below. This exquisite new timberframe home is a true masterpiece. Designed and built by world-class builder in 2023. This home was crafted with meticulous attention to detail and constructed using the highest quality building materials, it epitomizes luxury living. Nestled amidst the idyllic surroundings of Wing Creek, this 1830-square-foot gem is designed to capture the essence of natural beauty. The home's Arts & Crafts-inspired facade beckons you in. A large front deck adorned with stunning timberframe elements invites you to step inside. Breathtaking Views: The main-floor living space offers a spacious open-concept design that seamlessly integrates with the outdoors. Picture yourself sipping morning coffee while gazing at the pristine waters of Kootenay Lake and the majestic Purcell Mountains. Most of the timbers used in this home have been reclaimed and repurposed from a historic grain mill. Each beam carries the markings of its past, infusing the space with soul and character. The main living area boasts a gas fireplace, providing warmth and ambiance. Large windows flood the space with natural light, and glass doors lead to the expansive timberframe deck perfect spot for entertaining or quiet reflection. The main-floor primary bedroom features large windows that frame the picturesque views. Adjacent to it, the main bathroom boasts a spacious walk-in shower. For added convenience, the main-floor laundry is just steps away! (id:60329)
Easy List Realty
1550 Union Road Unit# 27
Kelowna, British Columbia
For more information please click the Brochure button below. For a Limited Time – Developer Pays GST! Experience the charm of Modern Farmhouse living in this 1,502 sq. ft. Juniper Townhome—the smallest footprint at Pondside Landing. With three bedrooms, three bathrooms, and a two-car garage, this thoughtfully laid-out home provides ample space for comfortable living while maintaining an intimate feel. Nestled along the shoreline of Still Pond, it boasts a private, partially covered rooftop terrace perfect for taking in tranquil water and park views. Conveniently located just a 10-minute drive from downtown, the airport, and UBC—and right across from the future Wilden Market Square—Juniper Townhome #27 offers both a peaceful retreat and easy access to all the amenities you need. For more information on pricing, floor plans, colour schemes, and home specifications, please visit our website. Only a 5% deposit is required, with the remaining balance due on completion. Homes and colour schemes are available to view by appointment. For more information on prices, floor plans, colour schemes, and unit specifications please visit our website. Only a 5% deposit and the rest paid on completion. Units and colour schemes are available to view by appointment. (id:60329)
Easy List Realty
1000 Halfway Lake Road
Princeton, British Columbia
Experience the ultimate in tranquility & natural beauty at this breathtaking property spanning 853 acres of pristine BC wilderness between Merritt & Princeton. Nestled amidst wildflowers, pristine lakes, old growth ponderosa pine & aspen stands, this estate comprises 5 titles surrounding 2 lakes, ensuring privacy & exclusivity. The centerpiece of this remarkable retreat is an elegant, off-grid, lake-view lodge offering unparalleled style and luxurious comfort. With 7 bedrooms, 6 bathrooms, sleeping accommodations for 21, it provides ample space for entertainment. 2 kitchens cater to culinary enthusiasts & large gatherings alike. Equestrians will delight in well-appointed facilities, a barn, 10 stables, round pen, outdoor arena & fenced paddocks. The entire property is fenced and cross-fenced with rail & wire. The property surrounds 2 lakes, and touches 3 others, with additional marsh and waterways. The main lake is stocked with rainbow trout, offers exceptional fishing, complemented by a swim platform & dock for swimming, paddle-boarding. Extensive roads & trails wind through the landscape, inviting exploration on foot, horseback, or skis, catering to outdoor enthusiasts throughout the seasons. Renowned for its superb summers and picturesque winter days under clear blue skies, this property promises an unparalleled lifestyle blending luxury, natural beauty, and recreational opportunities in perfect harmony. Please see the listing agent site for more information. Imagine! (id:60329)
Sotheby's International Realty Canada
3700 Partridge Road
Naramata, British Columbia
Architectural masterpiece of a log framed home. Barely a square corner to be found across nearly 4200 sq/ft of finished space just in the main home. 724 sq/f flex space above the garage. Geothermal heating system with Natural Gas back up. Durable tile roof and recently replaced Duradek on balcony. Naramata living at its finest. 2.54 acre lakeview home with cathedral ceiling and well thought out floor plan. Extra income options above detached garage suite and lower nanny suite below. Walk-out suite with lots of natural light overlooking the vineyard. Fruit farm varieties for enjoying the lands. (id:60329)
Royal LePage Locations West
105 Predator Ridge Drive Unit# 4
Vernon, British Columbia
Welcome to this beautifully built FULLY FURNISHED 2022 luxurious townhouse at Predator Ridge Resort at FieldGlass. Predator Ridge is now EXEMPT from the BC Speculation and Vacancy Tax Act so you don't have to worry about extra taxes for your secondary home! Enjoy living with modern finishings and all the comforts of home in this open concept design. Choose to stay, use for vacations, or use it as an investment with renting it out short or long term through the Predator Ridge Rental program, it's up to you (no restrictions with short term rentals)! 4 Bedrooms, 2 with private ensuites, and 2 more bathrooms. Plenty of room for family and guests to relax and enjoy the best in Okanagan living! High end finishings throughout including gourmet kitchen and fixtures. The private rooftop patio allows you to enjoy the outdoors while relaxing or entertaining guests and family. Enjoy the fabulous Predator Ridge lifestyle while also being able to lock and leave. Golf, tennis, pickle ball, biking, hiking, and plenty of winter sports are available here. This year round resort is constantly upgrading its amenities to ensure your living experience is optimal. Private pool area for FieldGlass is an experience to behold. Come visit today and make this your new home! (id:60329)
Coldwell Banker Executives Realty
7600 Cottonwood Drive Unit# 64
Osoyoos, British Columbia
Fantastic bright corner townhouse @ Casa Del Lago. The 2 bedroom & Den, 3 bathroom plan. Bright location & just steps from dock, pool & beach. This is the perfect floor plan, no neighbours above or below. The kitchen, living room, dining room, & powder all on the main floor that opens up onto a tranquil private sunny patio & pergola, surrounded by mature landscaping & grass. Upstairs feature an XL primary bedroom with a 3 piece ensuite, 2nd Bedroom, & Den plus a full bathroom. Other highlights include a single garage, in-suite laundry, gas fireplace, air conditioning & more. Casa Del Lago is a ""One of a kind” lakefront complex on Osoyoos Lake. Incredible common grounds designed for lake enjoyment, 400 ft private white sand beach, adjacent massive grass area with mature landscaping, swimming pool, club house, hot tub, private dock & more. Ideal central location, close to golf, wineries, trails & parks. Walk to downtown shops, restaurants, pubs & town amenities. Great investment property, summer vacation getaway, or the perfect place to call home. Pets & rentals allowed, no age restriction. Inquire today for more information. (id:60329)
Royal LePage Sussex
8840 Olson Road
Kaslo, British Columbia
Visit REALTOR website for additional information. Nestled in sought-after Shutty Bench, minutes outside of Kaslo. This hidden gem offers a perfect blend of luxury & natural beauty. Jaw dropping mountain & lake views *FULL 2012 rebuild from studs *Meticulous landscape *True private oasis w/ no visible Neighbours *Wrap style deck & covered patio *30x40 Timber frame garage w/loft & suite potential *Lake view fire pit *Open concept w/ natural post & beam accents & abundant natural light *Chef’s dream kitchen *New high-end appliances *Soft close cabinets *Granite countertops *Beautifully appointed baths w/ heated flooring *Master suite w/ lake view *HUGE rec room *Mud/tack room *Entry w/ walk-in coat closet *200-amp service/plumbing *Hardi plank ext. *Horse pen, shelter & hay storage *Chicken coop/run (id:60329)
Pg Direct Realty Ltd.
2950 Camozzi Road Unit# 2533
Revelstoke, British Columbia
This Ski-in/Ski-out condo at the base of Revelstoke Mountain Resort could be yours! Check out the lift lines from your 5th floor balcony at the 1 bedroom, 1 bath condo located in Building 2. This fully furnished turn-key suite can be lived in permanently, rented long term or put into the rental pool. Included in this condo is a priority lift line access pass which allows you to get to the front of the line on those powder days! Bring your mountain bike or hiking shoes as the resort has amazing lift accessed riding and hiking right from your doorstep. You will also be walking distance to the clubhouse for the world class Cabot golf course with an estimated completion date of 2026. Located in building 2 is the outdoor heated pool, hot tub, saunas, and fitness center. Book your showing today! (id:60329)
RE/MAX Revelstoke Realty
12355 Brown Creek Road
Grand Forks, British Columbia
Visit REALTOR website for additional information. Very PRIVATE *24 Plus Acres *Energy & Mines Permitted Working Gravel Pit & working Equipment *Zoned Other-Business & Rural Residential *Work Shop *HUGE BUSINESS OPPORTUNITY *Several rock types & gravel *Approved crushing w/ new standards *Vaulted ceilings *Amazing stained glass windows *Skylights *Covered deck *Luxury kitchen & pantry *Bright living room w/ huge windows *Study *Main floor family room or optional master bedroom *Large loft family room *Covered bridge to outdoor patio & fire pit *Amazing natural light in the home *Spacious living areas *Main floor laundry & 4pc bath *2 Loft bedrooms *Heated work shop *Large storage shed/carport *2012 Hitachi Excavator *1987 Kenworth dump truck *Natural stone retaining walls *RV parking *Small waterfall. (id:60329)
Pg Direct Realty Ltd.
7868 Wallace Road
Vernon, British Columbia
Nestled on 6.14 acres, 7868 Wallace Road is your amazing opportunity to own beauty in this expansive 7-bedroom, 4-bath home. Just like some private retreat it is just 15 minutes to Silverstar Ski Resort and 10 minutes to Village Green Mall. The main 4681 sq/ft home has been extensively renovated, with a new foundation (2012) and fully updated interior. The main floor features a chef’s kitchen with custom cabinetry, a cozy wood insert (zero clearance) fireplace, and stunning views of the backyard and Kalamalka Lake. Upstairs, the master suite includes a 5-piece ensuite, large walk-in closet, and clear lake views. The home offers 3 bedrooms up and 4 down, plus a large recreation room and a custom kids’ playroom with tree fort. High-end mechanical systems include radiant floor heating, a natural gas furnace, and a boiler for hot water. A high-end septic system handles all living units. For extra income or family space, the isolated 1-bedroom suite (358 sq/ft) with a separate entrance rent. Above the suite is a 23’ x 25’ room, perfect for a studio, bike/ATV storage, or other ideas. BONUS! A cozy, clean 552 sq/ft cottage/cabin with TnG walls, loft deck. The property offers a stunning backyard with kids fort & with winding wooded trails. With 2 lane ways and the perfect gentle slope, you could build a stunning multi door garage with a drive through design and maybe walkout area for toys and tools. This home is move-in ready and offers endless potential! Welcome Home!! (id:60329)
3 Percent Realty Inc.
