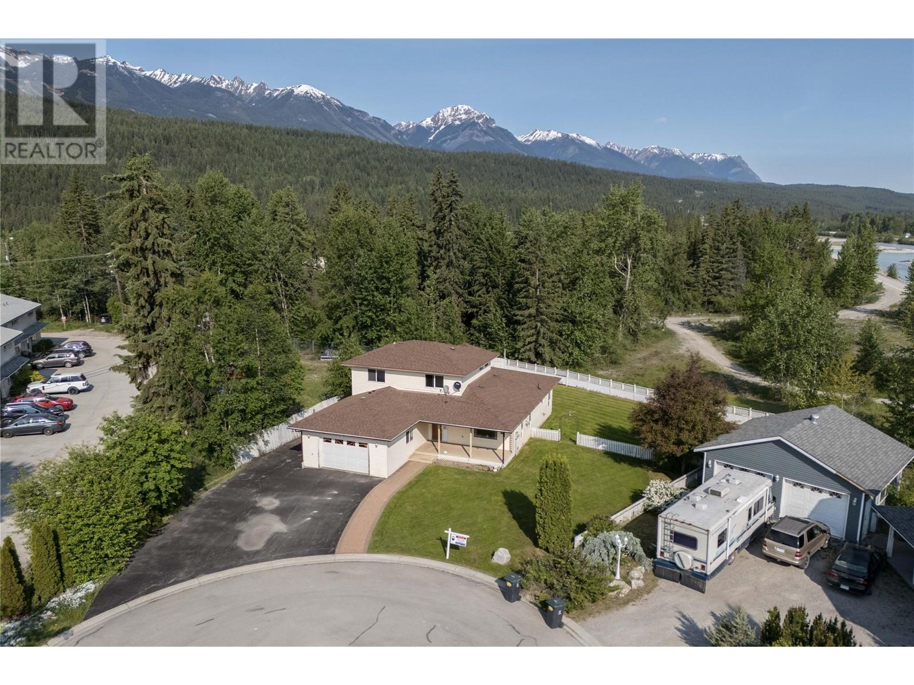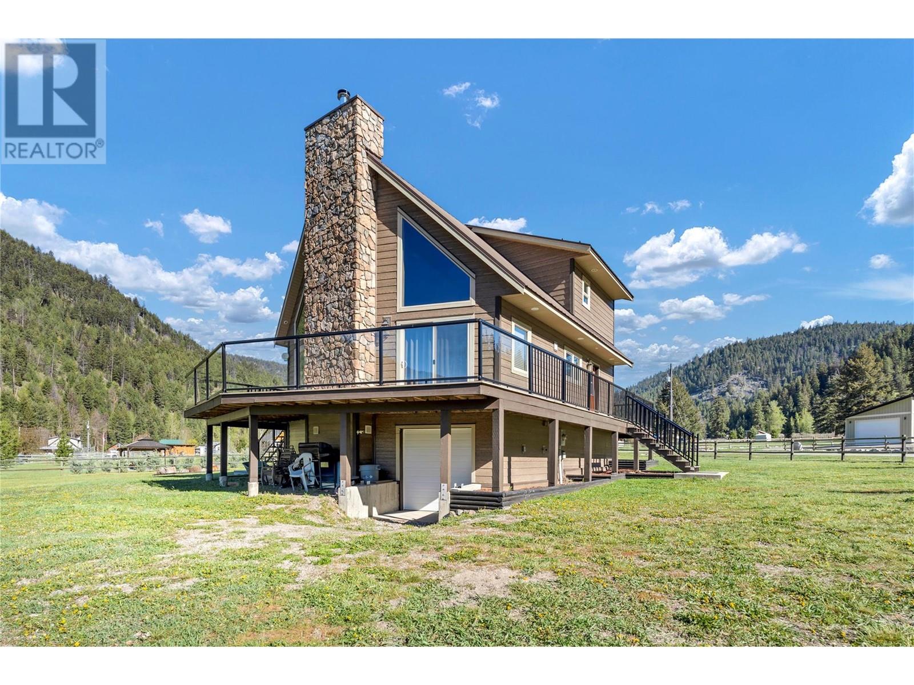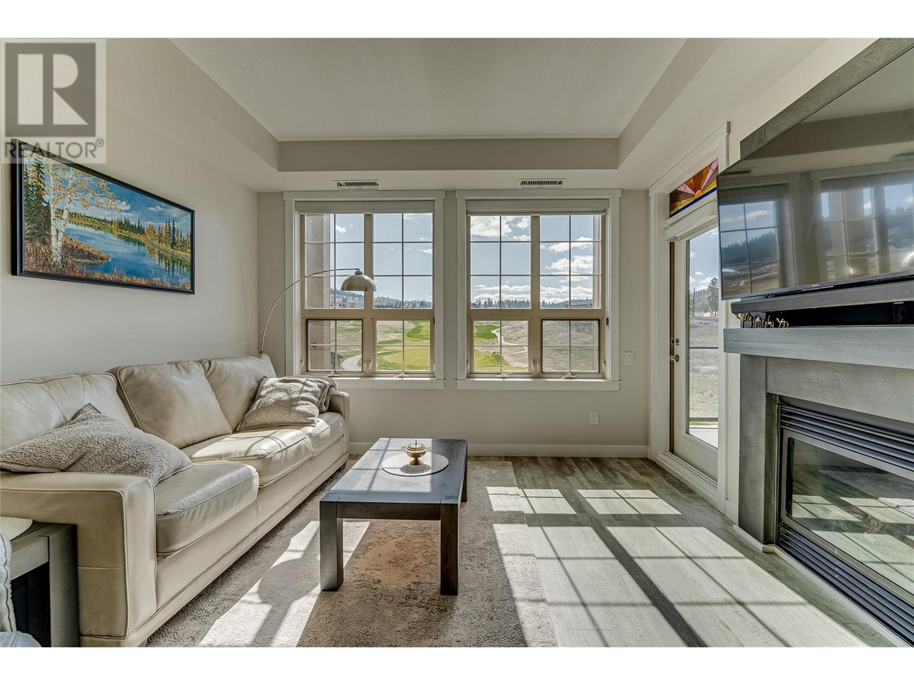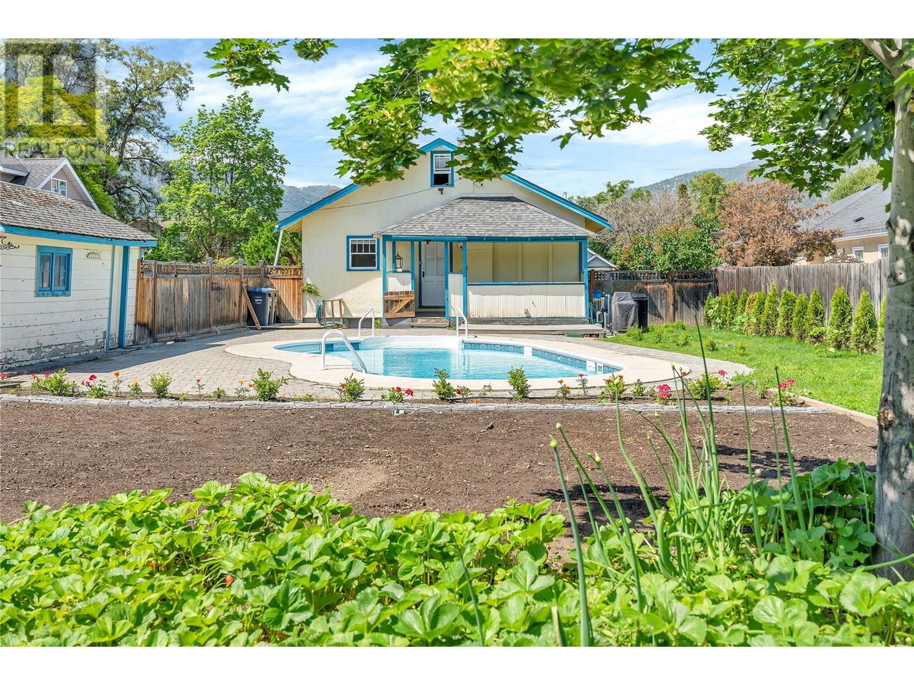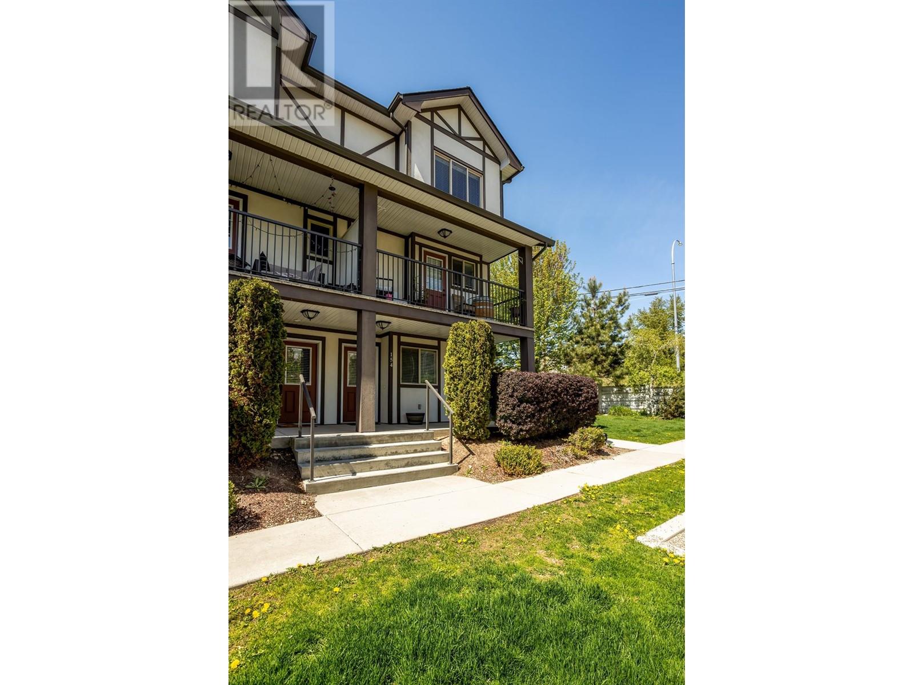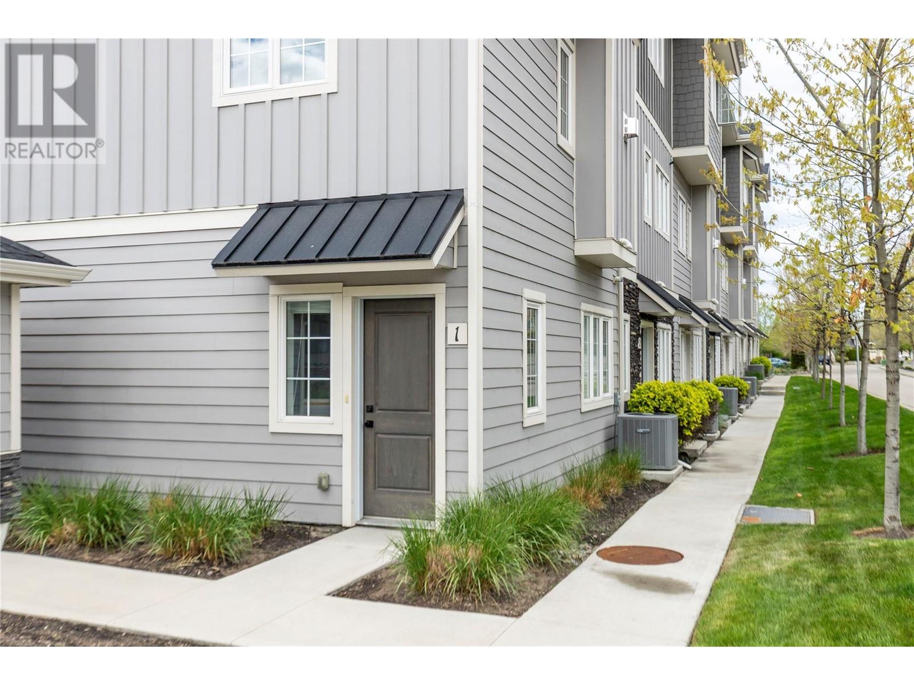422 Riverglen Drive
Golden, British Columbia
Step inside this spacious 3 bed, 2.5 bath home at 422 Riverglen which features a main floor primary suite, a cozy living room with propane fireplace, large family kitchen with wonderful mountain views and the convenience of a paved driveway with ample space to park your RV along with attached garage/workshop. Its location at the end of a cul-de-sac means you can enjoy a quiet setting and this property also offers convenient access from the back gate to the Kicking Horse River trail and an easy stroll to the downtown core. Fully fenced generously sized lot with a garden shed provides ample outdoor space for relaxation and entertainment. With over 2100 sq ft of living space, this is the perfect place to call home. (id:60329)
RE/MAX Of Golden
101 Skye Blue Loop
Princeton, British Columbia
Welcome to your very own slice of paradise at Allison Lake! This delightful half-acre retreat features 3 cozy bedrooms and 2 full baths, perfect for making unforgettable memories. Step inside this charming 4-season home and on the main level, you’ll love the convenience of having laundry just a hop away from the primary bedroom, which boasts an electric fireplace and a sliding glass door that beckons you to the deck and outdoor gas firepit. The heart of the home is the impressive 21ft stone wood fireplace, surrounded by an open concept living and dining area filled with natural light. Venture upstairs to discover 2 additional bedrooms and a full bath, ideal for family and friends. Complete with heated floors in the main bathroom and kitchen—talk about toasty toes! Step outside onto the wrap-around composite deck, where you can soak in the stunning mountain views. There's also great storage underneath and easy access from the drive-in basement door—perfect for stowing away your adventure gear! This property is thoughtfully equipped with all the modern conveniences: LED lighting, built-in vacuum, security system, weather station, water softener, and even an optional powerful 7500W generator. Outside, you’ll find a fully fenced yard with 2 gates, RV parking with hookups for power, water, and sewer—everything you need for a fun-filled getaway! The basement features a cozy rec room, workshop, plenty of storage, and your very own sauna for those relaxing moments after a day of play. You're just steps away from the lake and boat launch, and only minutes from beautiful ATV trails, hiking, biking, and the Provincial Park & Campground. The lake is a haven for kayaking, fishing, and boating enthusiasts! This isn’t just a property; it's your gateway to adventure! Come experience the joy of lake living today! (id:60329)
Royal LePage Princeton Realty
623 6th Avenue
Kimberley, British Columbia
For more information, please click Brochure button. Original Townsite Home! This one was Built Full Size since new! Beautiful Home with full cedar fenced treed yard, detached garage, parking spot on the property behind as to not block the alley. Attached to the Garage (old carport) is an awesome heated Indoor/Outdoor room with decks for BBQ and lounging for added year round fun and entertainment. Tons of recent work! All doors have been updated and replaced, Main windows were updated within the last 5 years, New flooring in the Kitchen, bathroom and hallways. All the old water pipe was replaced with Pex complete with the distribution Manifolds for hot and cold shut off. Original water shut off valve has also been replaced. Electrical Panel was upgraded a long time ago to the 100 amp breaker panel as they were all originally 60 amp fuse panels. Bathroom was updated with a tub, toilet and sink. The brick chimney was re-worked this spring and the indoor outdoor room was finished that is attached to the garage for heated winter space to enjoy as a sitting area or entertaining guests. Outdoor ground level decks were added to each side as well. A permit was taken out to install and inspect the wood stove installation, including the pipe, hearth, clearances etc and passed all inspections & the firepit in the yard was also permitted. Location is the best as it is a dead end street, 4 blocks to the elementary school school! One of a kind! (id:60329)
Easy List Realty
101 Village Centre Court Unit# 235
Vernon, British Columbia
Welcome to The Lodge at Predator Ridge! This updated, south-facing 1-bedroom suite on the 2nd floor offers full-time living with stunning fairway views. With modern finishes and an abundance of natural light, this home feels bright, stylish, and welcoming. Enjoy picturesque views from every window and your private balcony—perfect for relaxing and soaking in the natural beauty of this world-class resort community. Inside, you’ll find a sleek kitchen, spacious living area with a striking fireplace, and a tranquil bedroom. The updated bathroom adds a spa-like touch. Every detail has been thoughtfully designed to offer a refined and comfortable living experience. Living at Predator Ridge means more than just a beautiful home—it’s a lifestyle. Enjoy access to top-tier amenities including golf on a premier course, tennis, extensive hiking and biking trails, a fitness centre, pool, and luxurious spa facilities. There’s also a vibrant social community with events, activities, and exceptional dining options. Whether you're looking for adventure or relaxation, this community offers the best of both. Don’t miss your chance to own this incredible condo and experience resort-style living every day. Come take a look today. (id:60329)
RE/MAX Vernon Salt Fowler
1502 Marble Ledge Drive
Lake Country, British Columbia
AWARD WINNING HOME WITH GORGEOUS UNOBSTRUCTED LAKE VIEWS! This two-time Tommie Award-winning home is perfectly perched in Lakestone’s prestigious Waterside phase, showcasing panoramic, unobstructed lake views and fully loaded with quality finishings and upgrades. Offering 4 bedrooms + Office, 4 bathrooms and over 3500 SQ FT of expertly designed living space, this home is the perfect blend of elegance and comfort; and you'll never tire of coming home to the lake and to your views! Enjoy the SW exposure through floor-to-ceiling windows and entertain year-round on the covered deck, complete with ceiling heaters and retractable enclosures to extend your outdoor living season. The Gourmet Carolyn Walsh Kitchen was built to impress, featuring high-end Thermador appliances including a 48"" double steam oven, panel door Fridge and Butler's pantry with extra sink and wine & beverage fridge. Wake up to lake views from the primary suite, with a spa-like 5-piece ensuite, soaker tub, tiled shower, and custom walk-in closet with built-ins. The lower level hosts 3 more beds, 2 full baths (one of which includes a sauna), rec & games room and a gorgeous 12x10 wine cellar! PLUS a 20x20 Suspended slab room, giving you the opportunity for over 400 SQ FT of convertible space! Don't miss this rare opportunity to own a true showpiece home in one of the Okanagan’s most sought-after communities—schedule your private tour today and experience lakeside luxury at its finest. (id:60329)
Exp Realty (Kelowna)
626 Winnipeg Street
Penticton, British Columbia
Welcome to 626 Winnipeg Street - a property offering nothing but possibilities! Situated in a desirable downtown area, close to schools, transit, entertainment, and shopping, opportunity is everywhere. With two spacious bedrooms, a full four-piece bathroom, a large living room and a separate dining room, as well as a front foyer, this home has plenty of space to enjoy with the benefit of main floor living The large updated kitchen features all stainless appliances, new flooring and countertops, and plenty of cupboard space. Also updated is the furnace, hot water tank, and all the electrical! From the window of the large kitchen, enjoy the view to the outdoor oasis where a gorgeous pool makes this property stand out from all the others! The large 1/4 acre lot means a massive backyard so whether entertaining or enjoying with family, this property maximizes everything that says Okanagan Summer with plenty of space left over for a vegetable or flower garden! Beautiful character features like coved ceilings and wood floors complete this home that offers full attic and a spacious basement currently used as the laundry room and workshop. Whether you are looking for your own home, a long term investment to rent out, or are a developer looking to maximize this property's zoning for multi-unit residential, this is a must-see! Contact your Realtor® or the listing agent today for your private viewing. Buyer to confirm all measurements. Some photos visually altered. (id:60329)
Engel & Volkers South Okanagan
148 Fenwick Road
Vernon, British Columbia
Welcome to your dream home on Middleton Mountain one of Vernon’s most sought-after neighborhoods! Nestled on a quiet .35-acre cul-de-sac, this gem offers privacy, tranquility, and jaw-dropping views that will make every sunset feel like a postcard. With 5 bedrooms and 3 bathrooms spread across 2,033 sq ft, there’s plenty of room for everyone. Upstairs, you’ll find a bright and airy 3-bed, 2-bath layout perfect for family living. Downstairs, a fully self-contained 2-bed, 1-bath suite is ready to start generating income or host your guests in style! Plus, with brand-new mini split heat pumps installed in May 2025 on both levels, you’ll stay cozy in winter and cool all summer long. Parking is a breeze with plenty of space for your vehicles, boats, toys, RV's, and more. The backyard is a showstopper massive and ideal for summer BBQs, kids playing, or just soaking in the Okanagan sun. Call today to schedule your showing! (id:60329)
RE/MAX Vernon
10252 Long Road
Lake Country, British Columbia
Experience elevated Okanagan living in this stunning custom two-storey home, thoughtfully designed for seamless indoor-outdoor living. Situated on a flat, southwest-facing lot, this home offers over 1,200 sq. ft. of patio space, a 14' x 28' saltwater pool with automatic cover, the main floor features a spacious, step-free entry, leading into an open-concept layout. Ceiling-mounted heaters, built-in speakers, automated sun screens, and premium Basalite pavers—perfect for entertaining. Lounge poolside, gather around the natural gas fire table. Equipped with electric automated blinds throughout, offering effortless light control and privacy. The main-floor primary suite is a private retreat, featuring a 10' x 9' walk-in closet, dual vanities, heated tile floors, a soaker tub, floor-to-ceiling tiled shower with rain head, and a private water closet. The kitchen includes a 36” six-burner gas range, counter-depth fridge, ample cabinetry, and direct flow into the main living space anchored by a 48” linear Napoleon fireplace. A whole-home water filtration system, plus an additional drinking water purification unit, ensures quality water throughout. Smart home features include Control4 automation, managing eight built-in speakers across the main floor and patio. Upstairs, discover three oversized bedrooms, each with custom built-in closets, plus a beautifully appointed 5-piece bathroom with dual vanities. Wide plank hardwood flooring spans both levels. (id:60329)
Cir Realty
540 Barra Lane
Kelowna, British Columbia
Nestled in the heart of the prestigious Black Mountain community, this beautifully designed two-storey home offers a perfect blend of modern elegance and everyday functionality. Featuring 4 spacious bedrooms, 3 bathrooms, and an abundance of storage – including generous walk-in closets – this home is tailored to fit your lifestyle. The open-concept main floor showcases a chef-inspired kitchen with high-end finishes, flowing seamlessly into a bright and inviting living area filled with natural light. Whether you're entertaining guests or enjoying a quiet night in, this layout offers comfort and versatility for any occasion. Upstairs, retreat to the private primary suite and additional well-sized bedrooms that provide flexible space for family, guests, or a home office. Step outside to a large, elevated deck where you can soak in scenic views and enjoy peaceful outdoor living. Ideally located just steps from Black Mountain Golf Club and surrounded by parks and trails, this home is a haven for outdoor enthusiasts. While tucked away in a serene, nature-rich setting, you're still only minutes from local restaurants, shopping, and everyday amenities – with Kelowna International Airport just a short drive away. Experience the best of Black Mountain living – Welcome to 540 Barra Lane. (id:60329)
RE/MAX Kelowna
1651 Lynrick Road Unit# 154
Kelowna, British Columbia
Located just minutes from Black Mountain Golf Club and walking distance to the elementary school, this 3-bedroom, 2.5-bath 1,330sq.ft townhome offers a smart layout and access to everything families and outdoor lovers need. Whether you're heading to Big White for the weekend, walking the kids to school, or hitting the trails, this home at The Gates puts it all within reach. The ground level features a foyer a spacious tandem garage with room for two vehicles, ideal for those who need extra storage or a dedicated space for outdoor gear, bikes, or tools. Walk upstairs to the main floor, where the kitchen, dining, and living areas flow together seamlessly and a complete new kitchen appliance package. A private patio off the kitchen offers a front-row view to nature view views of Kirschner and Black Mountain, providing the perfect spot to relax while keeping an eye on the kids. Upstairs, the spacious master suite features a private 4-piece ensuite, double closets, and a comfortable separation from the other two bedrooms, which share a 4-piece bathroom. (id:60329)
RE/MAX Kelowna
644 Lequime Road Unit# 1
Kelowna, British Columbia
Welcome to Unit 1 at 644 Lequime Road, a stunning four bedroom, two and a half bathroom townhome located in the heart of Kelowna’s highly sought-after Lower Mission neighborhood. Built in 2017, this spacious 1,841 sq ft home features an open-concept main floor with a bright living and dining area, a modern kitchen with stainless steel appliances and a large island, and stylish finishes throughout. Upstairs, three generously sized bedrooms offer plenty of space for families or guests with an additional bedroom on the entry level. Enjoy warm Okanagan evenings on your private patio, and take advantage of the secure double garage with extra storage. This well-maintained home is ideally situated close to Okanagan Lake beaches, top-rated schools, the H2O Adventure + Fitness Centre, parks, walking trails, shopping, and dining. With its perfect balance of comfort, convenience, and community, this property is ideal for those seeking a move-in-ready home in one of Kelowna’s most vibrant areas. (id:60329)
Sotheby's International Realty Canada
1134 Hawthorn Row Lot# #24
Sicamous, British Columbia
New home without the GST! - This 2024 two bedroom two bathroom home is a great design for varied lifestyles and an affordable choice for first time home buyers, those downsizing, vacationers looking for a recreational home or investors looking to obtain a rental property. The location is tucked into the neighborhoods but easy access to town center and both Highway 1 and and 97A. Just minutes from the shores of Shuswap Lake and Mara Lake, and easily connected to the mountains for hiking in the warm months and snowmobiling in the winter. Easy lot maintenance means you can spend more time doing hobbies or just relaxing in the back yard listening to the sounds of the birds. The secondary bedroom has a bright bay window and the primary bedroom opens to the back deck. Fully fenced yard for the safety of pets and kids. Central air heat & ac, new appliances, stacking washer/dryer and ample storage in the concrete crawl space. Attached garage is a great space for connected parking and has enough room to provide indoor storage of bikes, deep freeze, supply shelves and seasonal gear. Very affordable strata fee of only $75/month that includes contingency reserve, management and snow removal; sellers have already paid for all of 2025. Strata allows a 10x10 or 12x8 shed in the back yard which is a great option for a studio or more storage. (id:60329)
RE/MAX Armstrong
