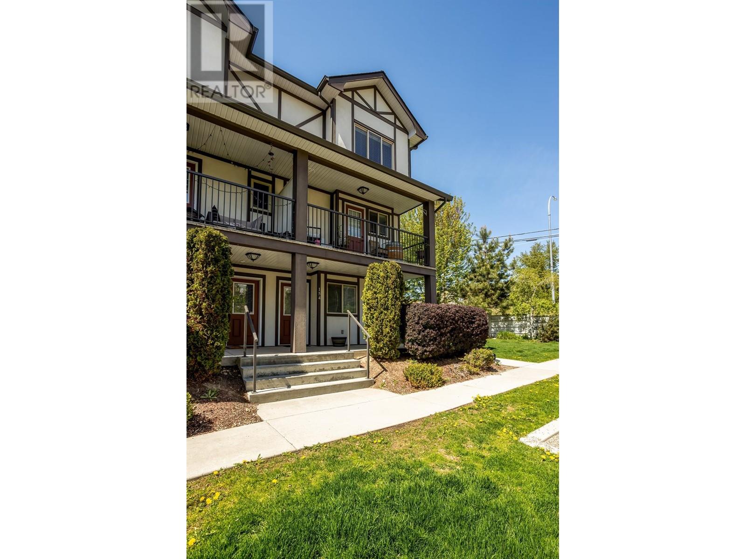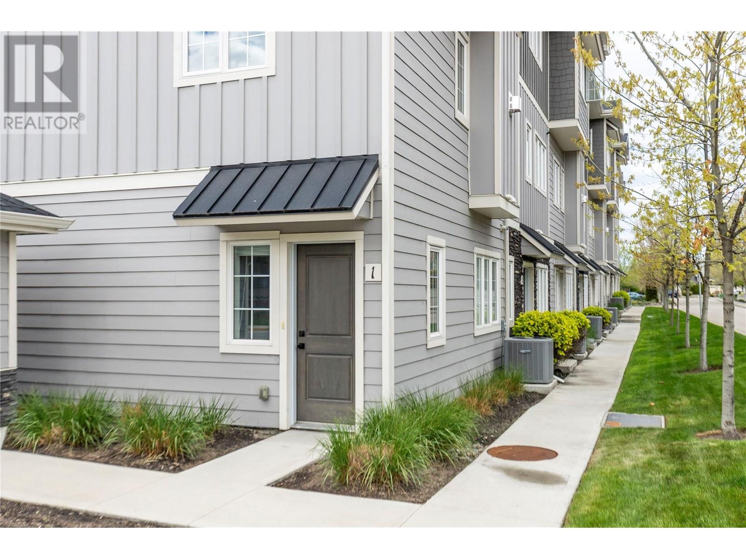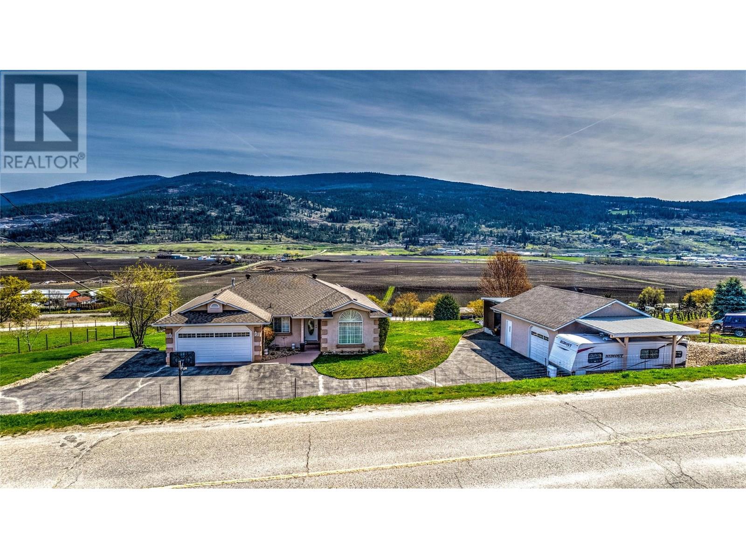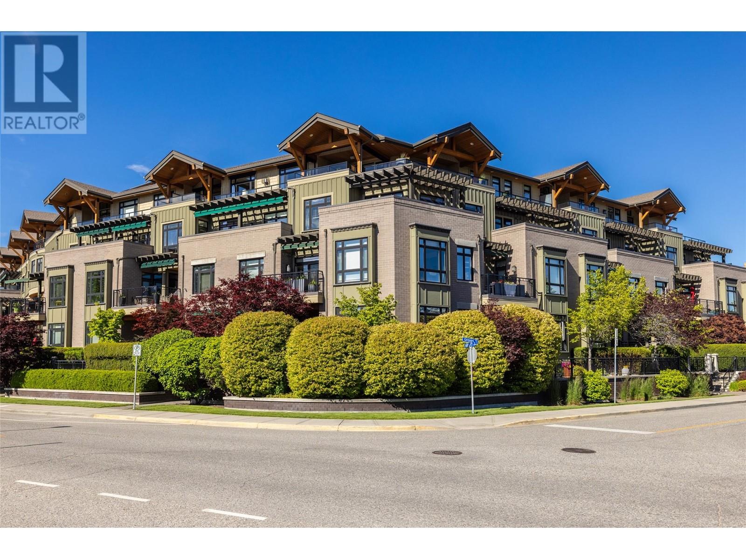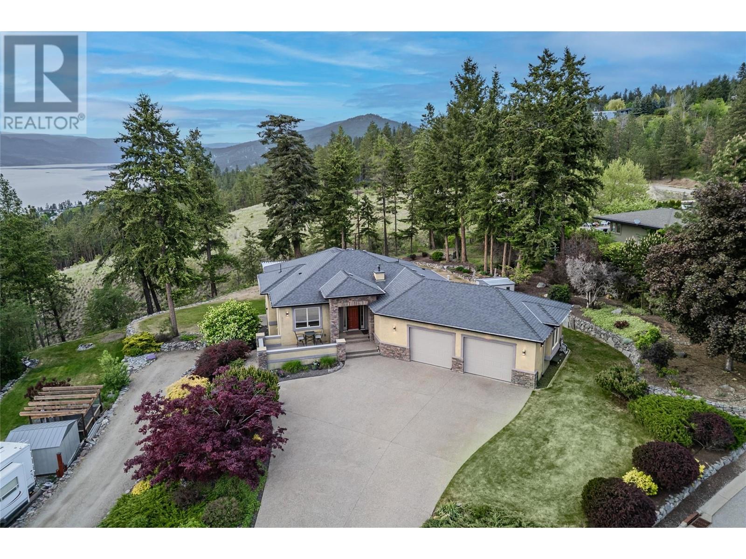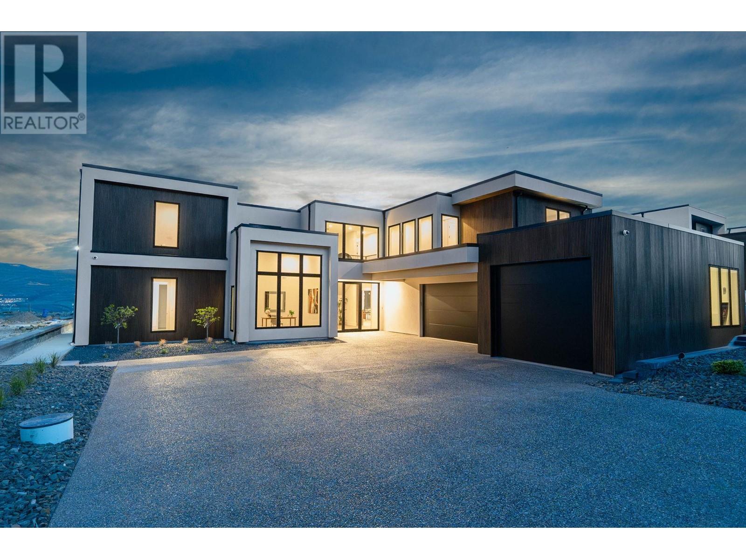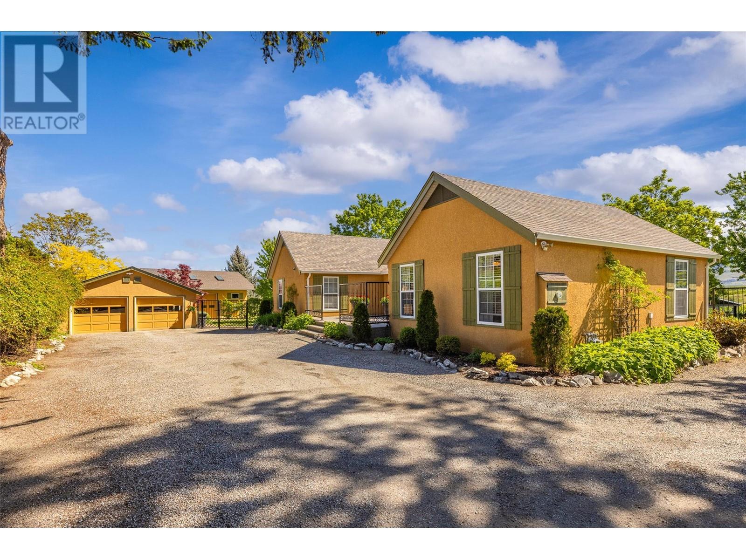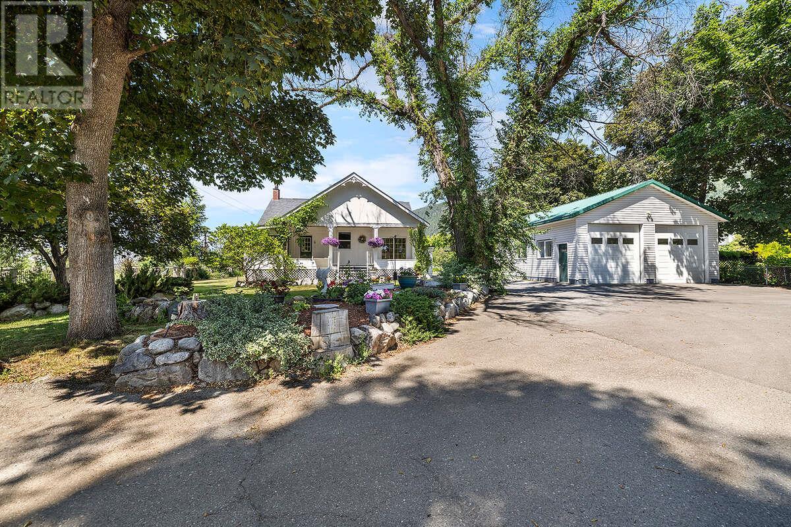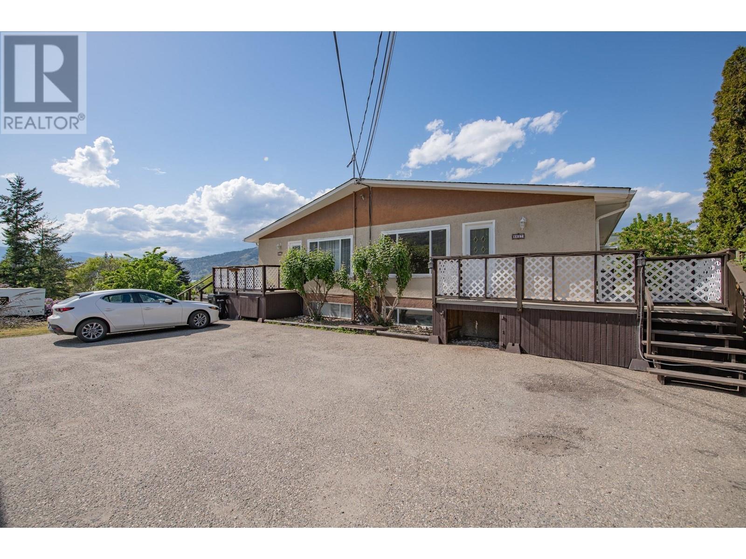1651 Lynrick Road Unit# 154
Kelowna, British Columbia
Located just minutes from Black Mountain Golf Club and walking distance to the elementary school, this 3-bedroom, 2.5-bath 1,330sq.ft townhome offers a smart layout and access to everything families and outdoor lovers need. Whether you're heading to Big White for the weekend, walking the kids to school, or hitting the trails, this home at The Gates puts it all within reach. The ground level features a foyer a spacious tandem garage with room for two vehicles, ideal for those who need extra storage or a dedicated space for outdoor gear, bikes, or tools. Walk upstairs to the main floor, where the kitchen, dining, and living areas flow together seamlessly and a complete new kitchen appliance package. A private patio off the kitchen offers a front-row view to nature view views of Kirschner and Black Mountain, providing the perfect spot to relax while keeping an eye on the kids. Upstairs, the spacious master suite features a private 4-piece ensuite, double closets, and a comfortable separation from the other two bedrooms, which share a 4-piece bathroom. (id:60329)
RE/MAX Kelowna
644 Lequime Road Unit# 1
Kelowna, British Columbia
Welcome to Unit 1 at 644 Lequime Road, a stunning four bedroom, two and a half bathroom townhome located in the heart of Kelowna’s highly sought-after Lower Mission neighborhood. Built in 2017, this spacious 1,841 sq ft home features an open-concept main floor with a bright living and dining area, a modern kitchen with stainless steel appliances and a large island, and stylish finishes throughout. Upstairs, three generously sized bedrooms offer plenty of space for families or guests with an additional bedroom on the entry level. Enjoy warm Okanagan evenings on your private patio, and take advantage of the secure double garage with extra storage. This well-maintained home is ideally situated close to Okanagan Lake beaches, top-rated schools, the H2O Adventure + Fitness Centre, parks, walking trails, shopping, and dining. With its perfect balance of comfort, convenience, and community, this property is ideal for those seeking a move-in-ready home in one of Kelowna’s most vibrant areas. (id:60329)
Sotheby's International Realty Canada
1134 Hawthorn Row Lot# #24
Sicamous, British Columbia
New home without the GST! - This 2024 two bedroom two bathroom home is a great design for varied lifestyles and an affordable choice for first time home buyers, those downsizing, vacationers looking for a recreational home or investors looking to obtain a rental property. The location is tucked into the neighborhoods but easy access to town center and both Highway 1 and and 97A. Just minutes from the shores of Shuswap Lake and Mara Lake, and easily connected to the mountains for hiking in the warm months and snowmobiling in the winter. Easy lot maintenance means you can spend more time doing hobbies or just relaxing in the back yard listening to the sounds of the birds. The secondary bedroom has a bright bay window and the primary bedroom opens to the back deck. Fully fenced yard for the safety of pets and kids. Central air heat & ac, new appliances, stacking washer/dryer and ample storage in the concrete crawl space. Attached garage is a great space for connected parking and has enough room to provide indoor storage of bikes, deep freeze, supply shelves and seasonal gear. Very affordable strata fee of only $75/month that includes contingency reserve, management and snow removal; sellers have already paid for all of 2025. Strata allows a 10x10 or 12x8 shed in the back yard which is a great option for a studio or more storage. (id:60329)
RE/MAX Armstrong
130 Overlook Place
Spallumcheen, British Columbia
Welcome to your own private oasis overlooking Swan Lake nestled within the prestigious Stepping Stones subdivision. This stunning property offers a gently sloping 2.5acres with full sun from morning to early evening which is ideal for a small cherry or apple orchard or whatever you desire, especially when it has irrigation rights already in place which is hard to come by. As you step onto the grounds you're greeted by the serenity of nature with a flourishing cherry tree, berry bushes and mature gardens enveloping the landscape. The fertile soil presents endless possibilities for gardening enthusiasts or those seeking a sustainable lifestyle. Step inside this meticulously maintained home and be welcomed by the warmth of gleaming engineered wood floors and an abundance of natural light streaming through numerous skylights. The heart of the home, a gourmet kitchen awaits with oak cabinetry, a tiled backsplash, island and adjacent family room offering access to a deck where you can soak in panoramic views of Swan Lake, mountains and the valley. The main floor also features a luxurious bathroom complete with a jetted tub, two more bedrooms as well as the master suite, with its own 3-piece ensuite bathroom. The basement level offers an additional bedroom, bathroom, large rec room, full bath, laundry and storage. Outside, the detached shop is a haven for all fishermen & hunters equipped with a walk-in cooler, cutting bench, and even a smoker. Zoning allows for secondary dwelling. (id:60329)
RE/MAX Vernon Salt Fowler
1587 Malbec Place
West Kelowna, British Columbia
Custom home constructed by award-winning Palermo Homes, this brand new home on an large corner lot features flexibility for every family, with 5 bedrooms and 6 bathrooms over approx 4,400sqft. The large entry way provides access to multiple flexible rooms - office, den, secondary living space, and proper dining. Entering into the great room, you are greeted with an expansive open concept living space. The kitchen features generous cabinetry, spacious panty, waterfall quartz, and gourmet appliances. The great room features tile fireplace, and access to the pool-sized back yard. Finishing the main level is a large mudroom with built in cabinetry, and a cool powder room for guests. Upstairs is a huge family/games room with its own patio, also with tiled fireplace. The primary suite has an incredible ensuite bathroom, plus a generous walk-in closet. This upper level has three more large bedrooms, each with their own dedicated bathrooms, perfect for the growing family. A bright and practical laundry room completes this floor. On the ground level is a fully independent 1 bed legal suite. Nice touches throughout including heated floors in primary ensuite, thoughtful exterior lighting, EV charger rough in, and full blinds package. An oversized triple garage, generous parking, and stunning curb appeal make this property stand apart. Located in close proximity to West Kelowna’s famous wine trail, Mt Boucherie Park, and more. (id:60329)
Angell Hasman & Assoc Realty Ltd.
2901 Abbott Street Unit# 305
Kelowna, British Columbia
Introducing a stunning corner unit on Abbott Street, boasting breathtaking south-west facing views that will captivate you. This picturesque location in Kelowna offers views of the lake or city from one of the 27 windows in this home. Enjoy 600 square feet of sundecks perfect for soaking up the sun and taking in the views. The kitchen features top-of-the-line Jenn-air appliances, perfect for cooking and entertaining. With 9-foot ceilings adding to the spacious feel, this home offers a luxurious and comfortable living space. Beach access is just a stone's throw away, allowing you to enjoy the waterfront lifestyle right from your front door. Bring your Paddleboards and Kayaks to enjoy the amazing Okanagan Lake: beautiful gardens and water features within your property. Convenience is key with this property, as you can easily walk to nearby coffee shops, boutiques, restaurants, grocery stores, and medical facilities. Don't miss the opportunity to make this exquisite property your new home in Kelowna. Call for your private showing. (id:60329)
Royal LePage Kelowna
10726 Nighthawk Road Unit# 70
Lake Country, British Columbia
Nestled in an exclusive and nature-filled setting, this meticulously designed home offers the perfect blend of comfort, privacy, and sophistication. Surrounded by rolling hills and the sparkling waters of Okanagan Lake, this property boasts breathtaking views that stretch as far as the eye can see. Inside, the home is filled with exceptional details, a mix of quality flooring, and in-floor heating in key areas. The kitchen exudes warmth and elegance, featuring a large central island, SS appliances, and an open layout that flows seamlessly into the living and dining areas. The primary suite serves as a serene retreat offering a luxurious spa-like ensuite, and a large WIC. The fully equipped legal suite provides the ultimate in convenience, privacy, and rental potential. Transform the spacious bonus room into the ultimate entertainment zone—currently set up as a home theater, it’s ideal for movie nights or a cozy media lounge. The sunroom floods the home with natural light, creating the perfect space for enjoying morning coffee. Outdoors, enjoy the tranquility of a lake view, fully irrigated landscaping, and a balcony with concrete finish and a gas line for seamless outdoor entertaining. With wildlife sightings, walking trails, RV parking, and pre-wiring for a hot tub, every detail of this property has been crafted for ultimate comfort and luxury. Located just mins from wineries, biking parks, and the lake’s water activities, this is your chance to own a true piece of paradise! (id:60329)
Exp Realty (Kelowna)
1388 Vineyard Drive
West Kelowna, British Columbia
Bold Luxury Meets Unrivaled Lake Views in West Kelowna’s Exclusive Wine Country! Indulge in the ultimate Okanagan lifestyle in this architectural gem by Liv Custom Homes, nestled in the prestigious Vineyard Estates of West Kelowna. With sweeping lake views and seductive modern design, this home is a masterclass in elevated living. Flooded with natural light and framed by soaring ceilings, the open-concept living space flows effortlessly into a state-of-the-art kitchen accented with gleaming quartz countertops and top-tier Wolf appliances to create a culinary experience as beautiful as it is functional. A stylish wine bar adds a touch of decadence, perfect for effortless entertaining. Walls of nano accordion doors dissolve to reveal your private outdoor sanctuary: a shimmering pool, full outdoor kitchen, expansive patio, and uninterrupted views of Lake Okanagan — tailor-made for sunset dinners and summer soirées. Two opulent primary suites offer spa-inspired ensuites and tranquil retreats, while smart home technology ensures modern ease at every turn. An oversized garage provides ample space for toys and tools, blending practicality with polish. Sophisticated, sun-drenched, and unapologetically luxurious—this is more than a home. It’s your statement piece in the heart of wine country. (id:60329)
Royal LePage Kelowna
2430 Longhill Road
Kelowna, British Columbia
Nestled down a private drive behind an automated gate, this .75 acre remarkable property harmonizes the charm of a countryside retreat with modern comforts, conveniently located near Kelowna’s amenities. The enchanting landscape is unique, surrounded by lush greenery, vibrant flowers, mature trees, and an orchard. At the heart of the property lies an underground saltwater pool with a changing room. For those requiring additional storage or workspace, the property includes a detached 24'x 42' two-car garage and a 30'x40'detached heated workshop with 100 amp service. This stunning home features three spacious bedrooms and two bathrooms, designed with an open-concept layout that maximizes space and natural light. The kitchen boasts an eat-at island, stainless steel appliances, and a gas range. The adjacent dining area has oversized windows that seamlessly connect indoor and outdoor living, inviting you to step out onto the partially covered patio(wired for hot tub), which is ideal for al fresco dining or simply enjoying the serene surroundings. The primary bedroom, located on a private side of the home, provides a luxurious retreat complete with a dressing room and a bright ensuite bathroom. An additional bedroom and bathroom complete the main floor. Venture down to the basement, which has a separate entrance and includes a cozy family room, an extra bedroom with a walk-in closet, a dedicated laundry area, and a flexible space perfect for a gym or play area. (id:60329)
Coldwell Banker Horizon Realty
1576 Holden Road
Penticton, British Columbia
Indulge in breathtaking views of Okanagan Lake, the city, and valley from this 3,200-square-foot custom-built home with 4 bedrooms, a den, and 3 bathrooms. Situated in a quiet (no thru road) cul-de-sac, this home boasts open-concept living with high ceilings, hardwood flooring, and a gas fireplace in the inviting family room. The gourmet kitchen features a gas cooktop, wall oven, wine fridge, walk-in pantry, and an island with an Instant Hot Water Dispenser. Step onto the 340-square-foot front deck with a new vinyl membrane and retractable awning, offering stunning lake and valley views. The master bedroom showcases lake views, one-way privacy film on its main window, a walk-in closet, and an ensuite with double sinks and a shower equipped with body sprays. The main level also includes a second bedroom, full bathroom, and backyard access to a hot tub, gas BBQ hookup, and a garden. On the lower level, find a family room with a fireplace, two bedrooms, a den plumbed for a kitchenette (perfect for an in-law suite), a 4-piece bathroom, laundry room, storage, and a new hot water tank (2023). The oversized triple-car garage provides ample space for vehicles and storage. Total sq.ft. calculations are based on the exterior dimensions of the building at each floor level & include all interior walls & must be verified by the buyer if deemed important. (id:60329)
Chamberlain Property Group
434 11th Avenue N
Creston, British Columbia
For more information, please click Brochure button. This beautifully restored turn-of-the-century home has been completely renovated with new insulation and drywall, updated wiring, double-pane windows, original hardwood floors, and a cozy gas fireplace. The exterior features recently renewed stucco and roof shingles. On the main floor, you'll find the primary bedroom conveniently located next to a full bathroom, along with a bright, sunlit addition that overlooks the backyard. There are 9-foot ceilings throughout. Upstairs are two more bedrooms, while the full basement includes extensive storage. The detached carriage house offers large windows, a kitchen, a bathroom with a shower, and in-floor heating. This versatile space makes an excellent unregistered suite or a perfect workshop for woodworking or automotive enthusiasts. The 40' by 26' structure features double garage doors, and is wired for 210-volts. The .53-acre estate is graced by mature maple and elm trees, adding privacy and a sense of grandeur. A fountain and waterfall create a peaceful ambiance and attract a variety of birds to the yard. The driveway and parking areas are fully paved, and the entire property is fenced and gated, making this a private oasis close to the heart of downtown. Conveniently located just a 3-minute drive from the Creston Hospital or shopping mall, the property is also within easy walking distance to Main Street. (id:60329)
Easy List Realty
6627 Longacre Drive
Vernon, British Columbia
Whether you're an investor, a first-time buyer, or looking to break into the rental market, this opportunity checks all the boxes! This unique and functional 7-bedroom, 5-bathroom income property offers incredible potential with the option to create up to 4 separate rental units, making it ideal for those seeking strong cash flow or multi-generational living. Thoughtfully laid out with the flexibility of separate entrances for each level, this home provides plenty of options for extended family, tenants, or a mix of both. Enjoy stunning mountain and lake views from the upper back deck, and appreciate the added charm of mature fruit trees, ample parking, and built-in storage throughout. Located just minutes from schools, shopping, and everyday conveniences, this is a rare chance to own a spacious, adaptable property in a desirable location. Don’t miss out your next smart investment starts here! (id:60329)
RE/MAX Vernon
