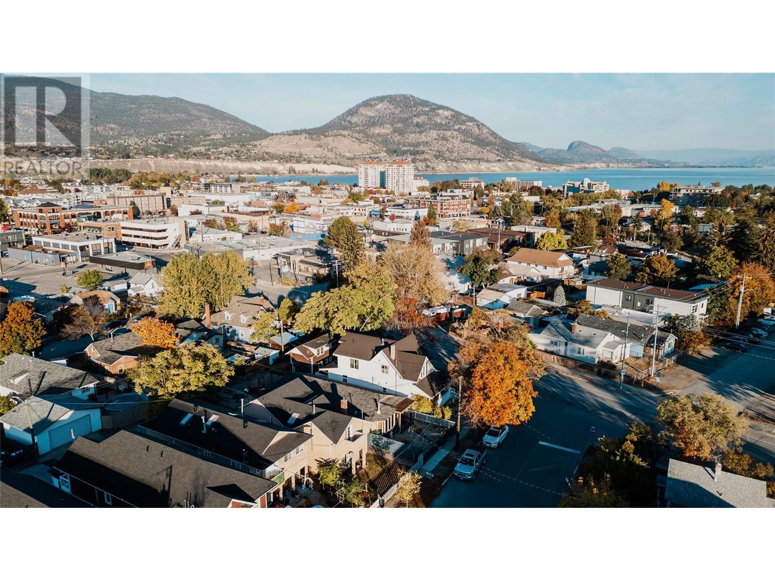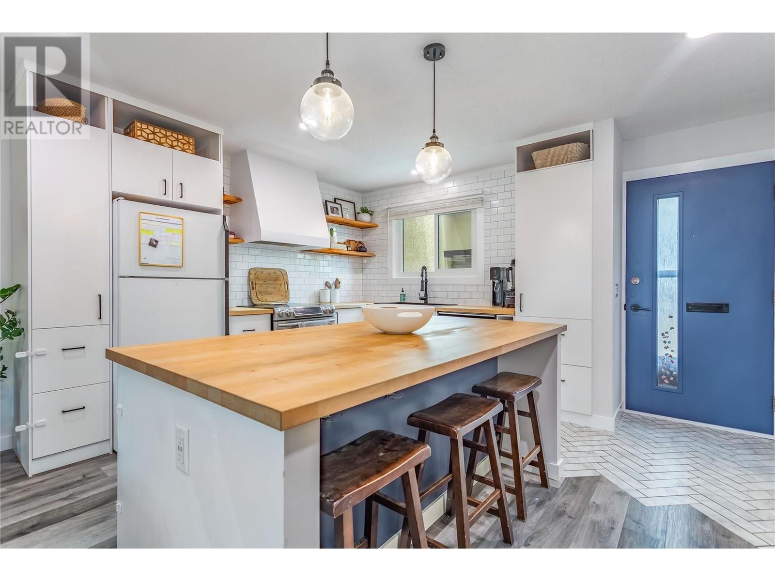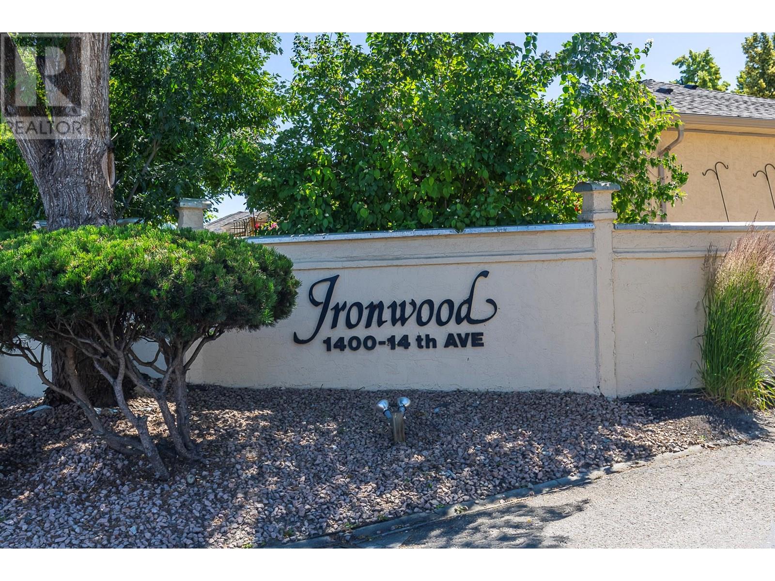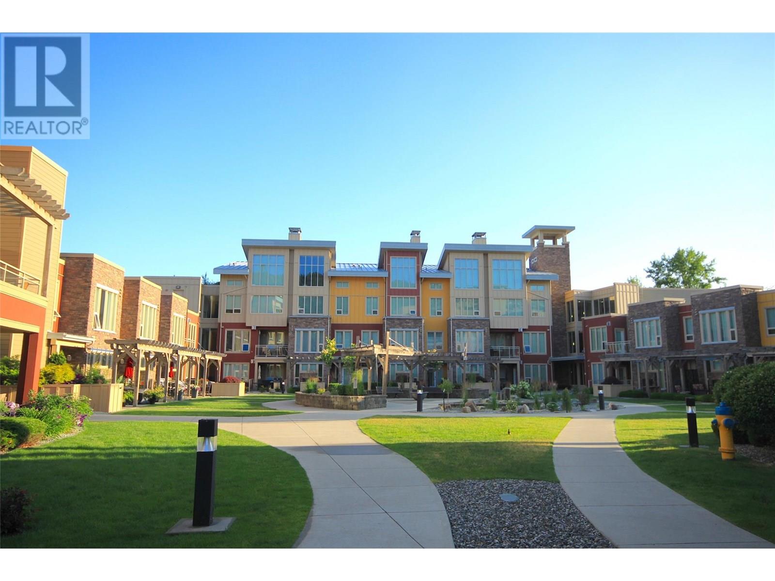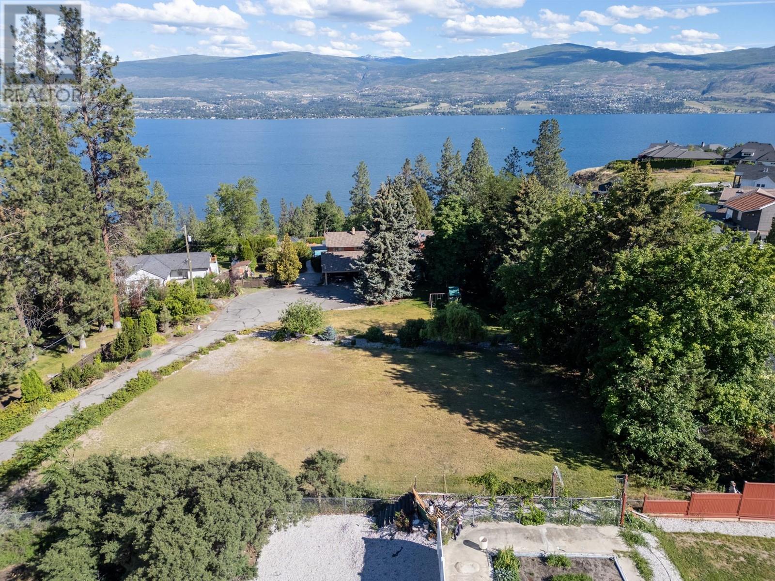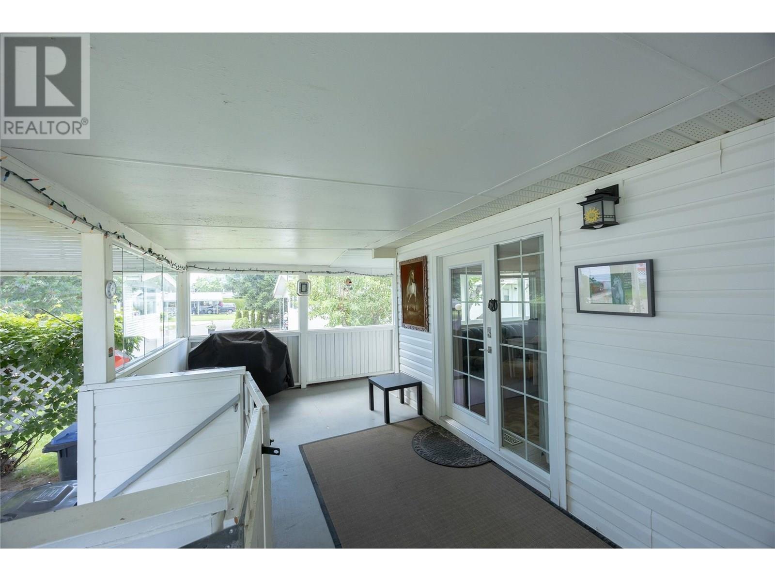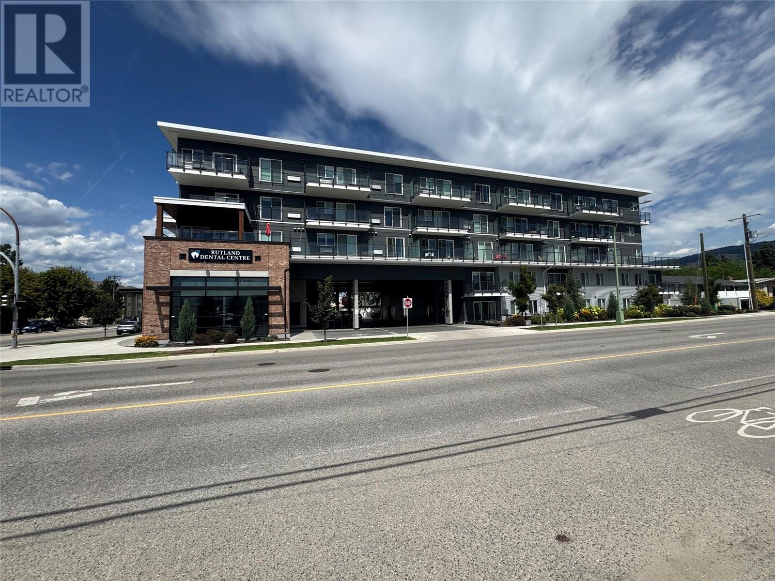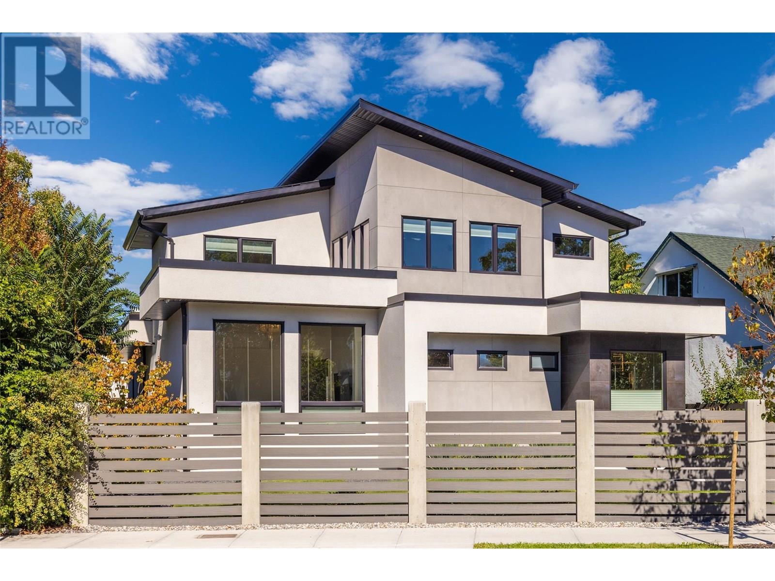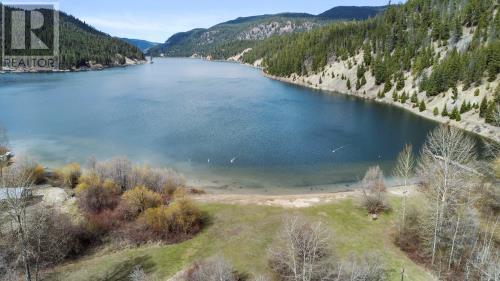429 Braid Street
Penticton, British Columbia
3 bedroom 2 bathroom home available in a great location in Penticton. Close to everything, downtown shops, farmers market, schools short jaunt to the beach all within minutes of this family home. Detached single garage with lane access one other parking space on the lot. Roof has recently been done, both bathrooms and kitchen are updated. Come put the finishing touches on your new home. Call listing agent Stu Trimble and set up a showing today. 250-809-5843 (id:60329)
Skaha Realty Group Inc.
315 Primrose Road Unit# 217
Kelowna, British Columbia
Discover this stunning Kelowna townhome featuring 4 bedrooms and 2 bathrooms. The open floor plan boasts modern updates throughout, creating a bright and inviting atmosphere. Enjoy the convenience of 2 parking spots, including 1 covered, along with an 8x4 storage unit for added storage needs. Situated in a well-managed strata within a beautifully landscaped complex, this move-in-ready residence offers the perfect blend of comfort and luxury. Within walking distance, incredible amenities include the YMCA, soccer fields, baseball diamonds, two Ice rinks, and the best BMX track in the central Okanagan. Don’t miss out—book your showing today! (id:60329)
Century 21 Assurance Realty Ltd
1400 14 Avenue Unit# 7 Lot# 7
Vernon, British Columbia
Welcome home to this newly updated 2 bed, 2 bath rancher nestled within a fantastic 55+ community! Residents enjoy access to a private in-ground salt water pool, clubhouse, beautifully landscaped grounds and RV parking. Inside this beautifully renovated level-entry home you will find an array of modern upgrades. Updates include newer laminate flooring, updated bathrooms, newer furnace, newer vented hot water, newer A/C, newer appliances, new roof, new windows (at the expense of the Owner). Other great features are spacious kitchen with lots of cabinetry, pantry with slide out drawers, countertops, eating bar, gas stove, breakfast area, gas fireplace, 3 strategically placed skylights to maximum light, retractable remote awning over patio, 2 very spacious bedrooms with large closets, main bedroom features board & batten headboard wall and a new quartz countertop in ensuite. Laundry room with new stackable w/d and a custom built cabinet. Main bath has a new tub and tile. Slider to your large patio off the kitchen to enjoy the sun or instant shade with remote awning that nicely covers the area! One car garage. Take advantage of all planned monthly events and just stroll across the street to play a round of golf at Hillview. Close to all amenities and transit. Strata covers landscaping, roadway & walkway snow removal, City services; water, sewer & garbage and access to the clubhouse and pool area. Pets welcome – 1 dog or 1 cat! (id:60329)
Royal LePage Downtown Realty
2165 Shelby Crescent
West Kelowna, British Columbia
Spacious, meticulously maintained, updated, and ideally located—this 3-bedroom, 3-bathroom West Kelowna home offers nearly 3,000 sq. ft. of comfortable living space in a quiet, family-friendly neighbourhood. Built in 2007, this two-story home with a walk-out basement backs onto peaceful green space and is just minutes from schools, walking trails, and all amenities. Inside, you’ll find numerous updates, including a fully renovated kitchen, tankless hot water, and whole-home water filtration. The open-concept main level is bright and functional, while the basement is roughed in for a fourth bathroom and offers excellent suite potential with a separate entrance. Enjoy movie nights in the included home theater system, and relax in your private backyard oasis featuring a covered gazebo, two sheds, and mature landscaping. Parking is no issue with a double garage and large driveway, plus room for an RV. A rare combination of space, location, updates, and extras—this home truly has it all. (id:60329)
Chamberlain Property Group
7343 Okanagan Landing Road Unit# 2204
Vernon, British Columbia
Welcome to The Strand on the shores of Okanagan Lake!! Experience the ultimate in lakeside lifestyle at one of Vernon’s most sought-after waterfront communities. Nestled on the shores of Okanagan Lake, The Strand offers the perfect blend of relaxation, recreation, and convenience. Unit 2204 at The Strand this beautifully appointed 2 bedroom, 2 bathroom unit at The Strand Lakeside Resort offers the perfect blend of comfort, convenience, and the sought-after Okanagan lifestyle. Enjoy the open-concept layout, ideal for entertaining or relaxing after a day on the lake. Step outside and take advantage of private sandy beach access, the resort-style pool and hot tub, access to the Wharf. This unit also comes with two secured underground parking stalls and a private storage locker—a rare and valuable bonus. Whether you’re looking for a year-round residence, vacation getaway, or investment property, The Strand delivers unbeatable waterfront living just minutes from downtown Vernon. (id:60329)
RE/MAX Vernon
Proposed Lot 2 3090 Beverly Place
West Kelowna, British Columbia
Create your ideal home on this private 0.37 acre lot Nestled in the highly sought after Lakeview Heights. Deep and spacious, 120’x102’, providing you with the amazing and rare opportunity to build your own dream custom home! The Lot is positioned at the end of a quiet cul de sac in an established neighbourhood surrounded by lush mature trees and lake and mountain views. Enjoy a short walk to Kalamoir Park with easy access to many scenic walking trails. Close proximity to all the amenities West Kelowna has to offer including a variety of shops and restaurants. Award-winning wineries are just around the corner along the Westside wine trail including Mount Boucherie, Quail’s Gate, Volcanic Hills, The Hatch and much more. Design at your own pace with no time limit to build (lot will be fully serviced, sewer/hydro). If you want sprawling space and privacy, this is your opportunity! GST is not applicable. (id:60329)
Coldwell Banker Horizon Realty
9307 62nd Avenue Unit# 116
Osoyoos, British Columbia
Bright and spacious ground-floor condo with 3 bedrooms, 2 bathrooms and an ideal blend of comfort, style, and location. Nestled just minutes walk from the shores of Osoyoos Lake, this corner unit features a functional open layout perfect for all ages and stages of life. The oversized primary bedroom is set away from the main living space with two closets, a full 4-piece ensuite, and direct access to a private patio—your own little oasis. The bright kitchen features maple cabinetry, a modern tile backsplash, and durable tile flooring—perfect for both daily living and entertaining. The cozy living room is flooded with natural light from an oversized picture window and extra cozy with a gas fireplace and direct access to your covered patio - ideal for your morning coffee or evening wind-down. Extras include a generous laundry room, spacious dining area, and easy access - ground level! Amenities include elevator, inground pool, open parking, and a low maintenance complex. Pet and rental friendly, and no age restrictions! Located within walking distance to downtown, shopping, and all the beauty of the lake, this home offers convenience, comfort, and charm in one unbeatable package. **Some photos are virtually staged** (id:60329)
Century 21 Amos Realty
15 Johnson Way
Revelstoke, British Columbia
Why rent when you could own? This tasteful 3-bed, 1-bath modular home sits on a 46x98 sq ft private outside lot in the Johnson Heights neighborhood. With nearly 1,200 sq ft of living space this home is a fantastic opportunity. Inside, the warm, open-concept living space has vaulted ceilings, laminate flooring, and a cozy wood stove. The kitchen is well-appointed with light oak-style cabinetry, roll-out drawers, high bar eating counter and a new stainless steel refrigerator. Larger windows in the kitchen, hallway and primary bedroom let in abundant natural light, while the bay window in the living room adds a charming touch. Down the hall the 3rd bedroom could be converted to additional living space, a home office or even a separate suite with some modifications. In the bathroom an oversized jetted tub invites relaxation. Extra insulation beneath the home boosts year-round energy efficiency. Heat is provided by a forced air propane furnace, with electric wall heat in the addition. Outside, enjoy a partially fenced yard, wired 10' x 10' shed (plywood-lined with power), plus a wood shed and bonus shed that could be converted into a sauna, hobby studio, yoga space, or office. The roof on the addition is less than a year old. Low monthly strata fees include access to a shared storage area for RVs, campers, or even a sea can! The backyard opens onto a network of walking trails, offering easy access to nature. Located in a peaceful, trail-connected community, it's the perfect stepping stone into Revelstoke’s housing market. (id:60329)
RE/MAX Revelstoke Realty
3535 Casorso Road Unit# 85
Kelowna, British Columbia
Welcome to Central Mobile Park on Casorso. Centrally located and close to all amenities including Rotary Beach, Eldorado and Manteo. Double wide with 2 bedroom, 2 full bathrooms. kitchen, dining and living areas although defined, are open to one another to allow maximum light and wonderful flow of space. The large covered porch with gate is perfect for entertaining, relaxing and enjoying the wonderful Okanagan weather. The storage space is conveniently located on the porch and has ample room for storage. The covered carport has room for 2 vehicles. This is a 55+ park. (id:60329)
Macdonald Realty
Macdonald Realty Interior
615 Rutland Road Unit# 411
Kelowna, British Columbia
Soak in mountain views from this bright one bedroom condo—an ideal opportunity for first-time buyers, students, or investors seeking modern living in Kelowna’s vibrant Rutland community. Enjoy a sun-filled layout with quartz countertops, stainless steel appliances, in-suite laundry, and a private patio perfect for relaxing or entertaining. Nestled near schools, parks, shopping, and public transit, this home offers unbeatable convenience. Pet-friendly with no size restrictions, plus secure underground parking and access to a quiet common area for working or studying. Stylish, move-in ready, and perfectly positioned with scenic views. (id:60329)
Sotheby's International Realty Canada
364 Christleton Avenue
Kelowna, British Columbia
Discover your dream home in the heart of Kelowna! Built in 2019, this modern residence is perfectly situated in the desirable hospital area, steps from serene Strathcona Park, one block from the beach, and right on the Abbott Bike Corridor. Offering unmatched convenience and charm, this home combines sleek design with an unbeatable location. With soaring 16-foot ceilings and an open-concept layout, the home boasts a bright, contemporary design perfect for families, professionals, or entertainers. Featuring three bedrooms, three bathrooms, and luxurious touches throughout, it’s built for comfort and practicality. Enjoy three-zone air conditioning and heating for customized comfort, plus hot water on demand for maximum efficiency. The gourmet kitchen impresses with a modern layout, ample storage, a butler’s kitchen, and a side-by-side fridge freezer. For the wine connoisseur, it offers a 144 bottle temperature controlled wine cellar. The spacious master suite is a private retreat with a large walk-in closet and its own laundry facilities. Outside, a fully fenced yard provides privacy and security, while low-maintenance landscaping with underground irrigation and raised garden beds adds charm and functionality. Don’t miss your chance to own this exceptional property—schedule your private showing today! (id:60329)
Royal LePage Kelowna
Lot 4 Otter Avenue
Tulameen, British Columbia
Can't get enough of the charm and character of Tulameen? Wish you would never have to leave? This turn key lot might be just what you are looking for. Landscaped and all ready for you and your family to roll in with your RVs. A block from the LAKE! Otter Lake BOAT LAUNCH, BEACH AND PARK are a short walk away at the end of the street. Wake up and decide if you would rather stroll into town for breakfast or stroll to the beach? Fishing, boating, floating, quading, biking, hiking, hunting, kayaking, surfing it's all here. Kettle Valley Railway trailheads nearby, the fun never stops in this GEM of a BC community, approx. 3 hours from the Fraser Valley. 2625 Otter Ave, next door, with a recently built home is also for sale. Together these properties make a great family retreat and/or Air B&B revenue property with existing clientel. Please reach out for more details and permission to walk the property. (id:60329)
RE/MAX Treeland Realty
