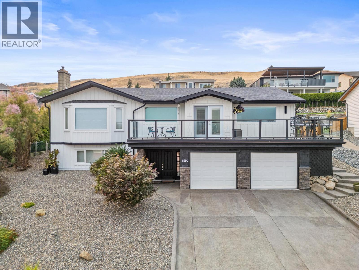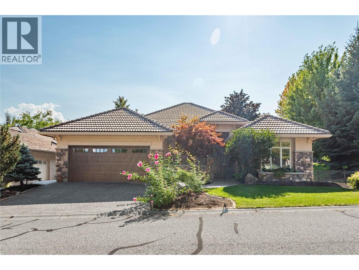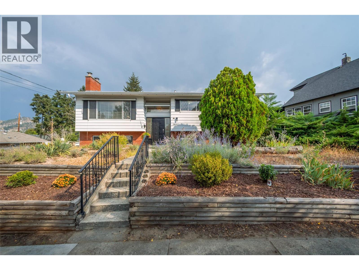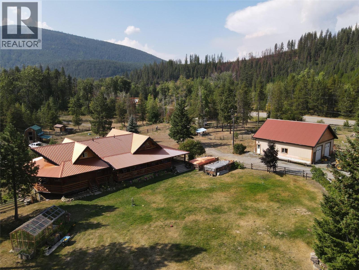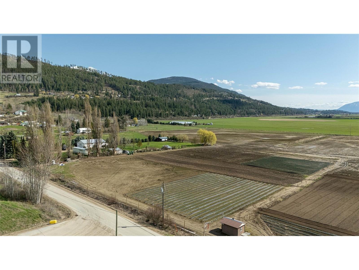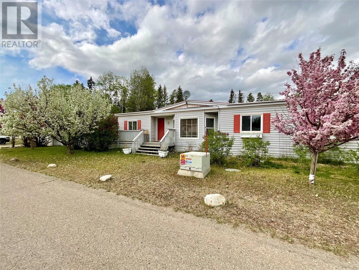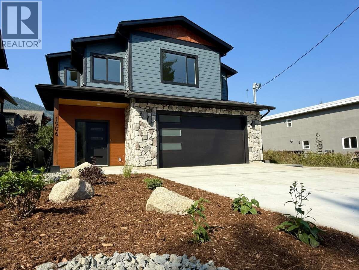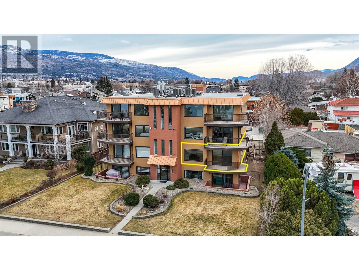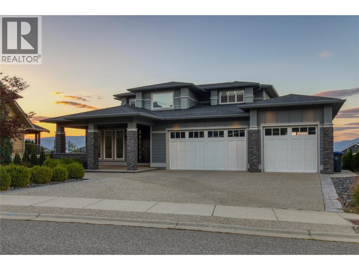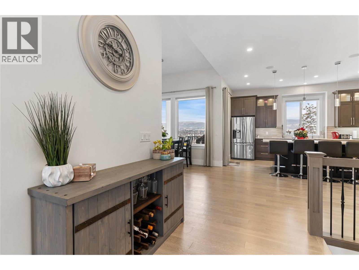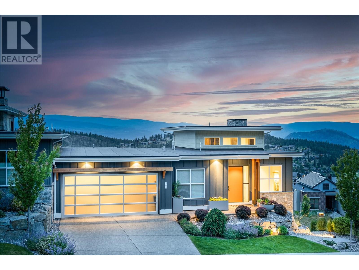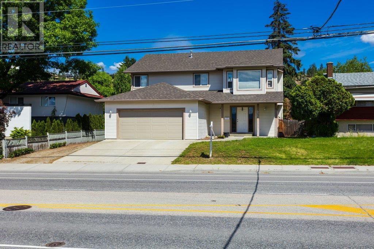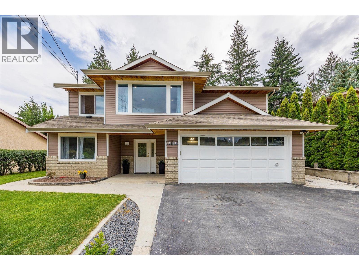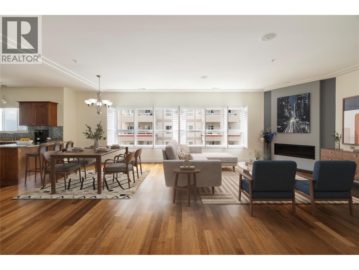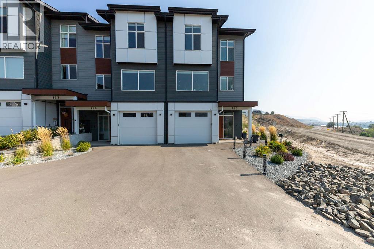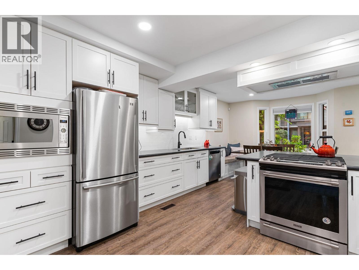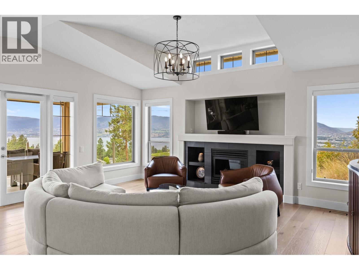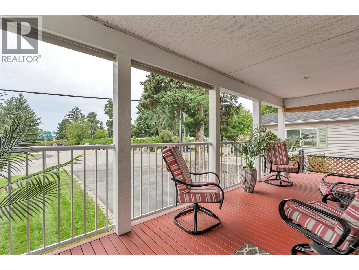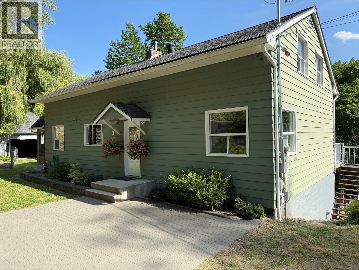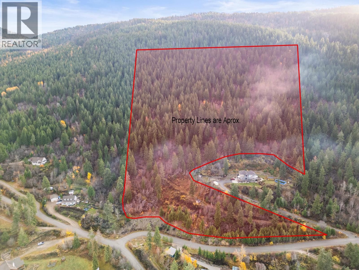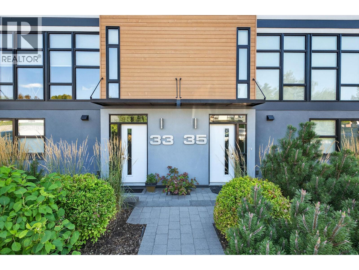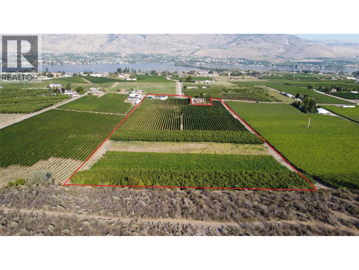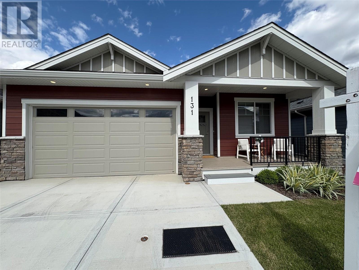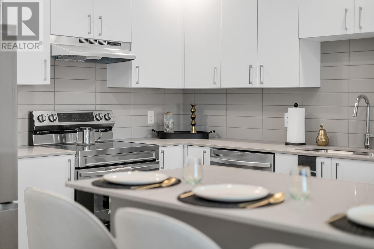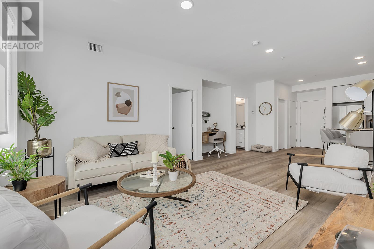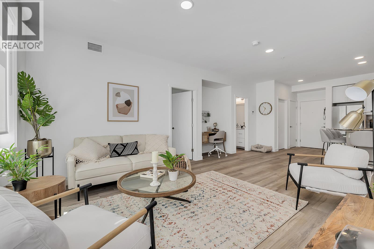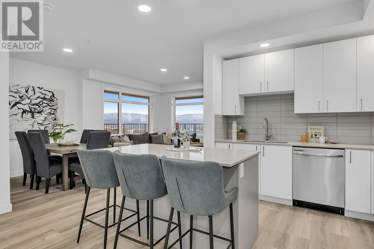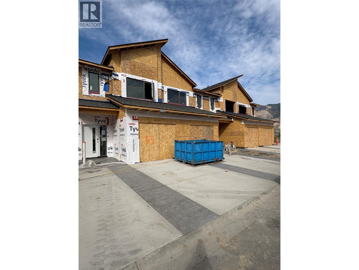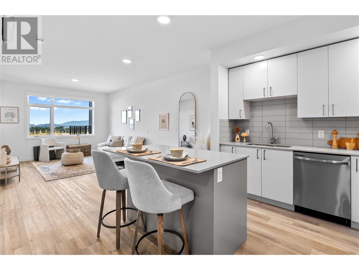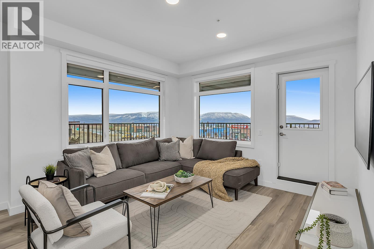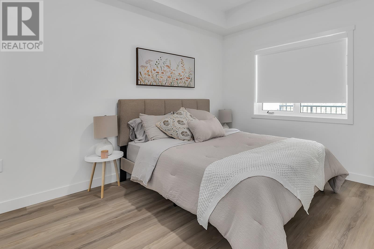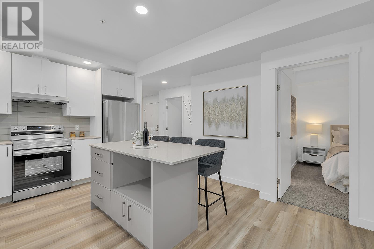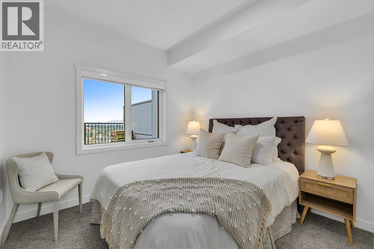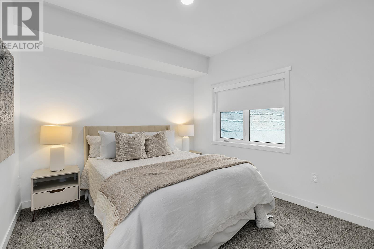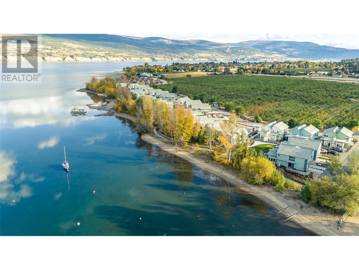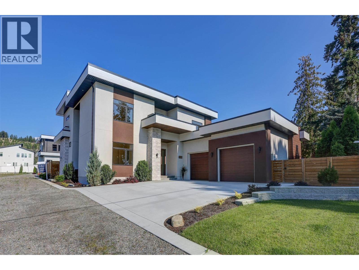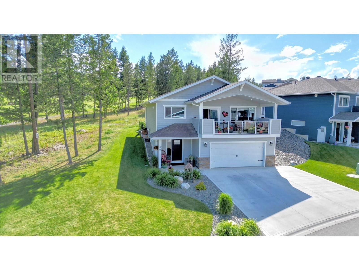8990 College Drive
Coldstream, British Columbia
Every home has a story and this beautifully renovated Coldstream residence speaks volumes about quality, comfort, and family living. Overlooking the turquoise waters of Kalamalka Lake and Kalamalka Provincial Park, this 2,451 sq. ft. home blends thoughtful renovations with functional design. Featuring 4 bedrooms and 3 bathrooms, this home offers space for a growing family alongside inviting areas to gather. The stunning kitchen with dining area is the heart of the home, while multiple decks with well over 850 sq ft of back deck space that together provides sun-soaked or shaded areas to relax throughout the day. Practicality meets lifestyle with a garage, workshop, and RV parking, paired with low-maintenance landscaping so you can spend less time on chores and more time making memories. This location is ideal for active families, close to Okanagan College, The Greater Vernon Athletics Park, and the Rail Trail, all within a welcoming community of neighbors. Whether you’re seeking space, convenience, or a connection to the Okanagan lifestyle, this home is ready to be the backdrop for your family’s next chapter. (id:60329)
RE/MAX Vernon
4157 Gallaghers Parkland Drive
Kelowna, British Columbia
This stunning rancher with basement backs onto a large park, offering privacy with green space on two sides and only one neighbour. The popular “Troon” plan features 4,189 sq. ft., 5 bedrooms, 3 full baths, 2 bedrooms + den on the main and 3 more bedrooms below. The lower level also includes a family room, gym, flex room, bonus room (wine cellar option), and a massive rec/media room built with an engineered beam so no pillars interrupt your space. Renovations in 2017 added quartz counters, large island, floor-to-ceiling cabinets, new appliances, California shutters, Hunter Douglas blinds, outdoor kitchen, LED lighting, built-ins in the media room, and more. Brand-new washer & dryer too! Enjoy outdoor living with a fenced front courtyard and large covered patio backing the park. Inside: a grand foyer, 11’ ceilings up, 9’ down, 3 gas fireplaces, French doors, basement surround sound, and a heated-floor granite bathroom. Double garage plus golf cart space. At Gallagher’s Canyon, enjoy 2 golf courses, tennis, indoor pool, fitness centre, billiards, woodworking, yoga, Pilates & more. Enjoy the peace and tranquility of a country setting minutes from the city amenities. Live the Okanagan lifestyle! (id:60329)
Century 21 Assurance Realty Ltd
4017 Sunstone Street
West Kelowna, British Columbia
Step inside this Everton Ridge Built Okanagan Contemporary show home in Shorerise, West Kelowna – where elevated design meets everyday functionality. This stunning residence features dramatic vaulted ceilings throughout the Great Room, Dining Room, Entry, and Ensuite, adding architectural impact and an airy, expansive feel. A sleek linear fireplace anchors the Great Room, while the oversized covered deck – with its fully equipped outdoor kitchen – offers the perfect space for year-round entertaining. With 3 bedrooms, 3.5 bathrooms, and a spacious double-car garage, there’s room for the whole family to live and grow. The heart of the home is the dream kitchen, complete with a 10-foot island, a large butler’s pantry, and a built-in coffee bar – ideal for both busy mornings and relaxed weekends. Every detail has been thoughtfully designed to reflect timeless style and effortless livability. (id:60329)
Summerland Realty Ltd.
1463 Braemar Street
Kelowna, British Columbia
*OPEN HOUSE, SAT, SEPT 20 ~ 3PM - 5PM*Discover an exceptional opportunity in a PRIME old Glenmore location! This bright & spacious 5-bedroom, 3-bath home offers over 2200 square feet of comfortable living space, in a family area, just minutes from downtown, Okanagan Lake, shopping, schools & just steps from bike path, Apple Bowl stadium & bus stops. The main floor features an open-concept layout w/updated kitchen overlooking a generous, fully fenced backyard, perfect for entertaining & gardening. The inviting living room incl. new blinds & a cozy gas fireplace, while the adjacent dining area, w/french doors, leads to a sunroom offering serene mountain views. The main level also hosts three well-proportioned bdrms, incl. the primary bdrm w/modern barn door leading to an updated 2-piece ensuite. Downstairs, the home continues to impress w/newer flooring throughout. A large family room w/gas fireplace provides an ideal space for gatherings. The lower level also incl. a sizable storage/workshop/flex room w/direct access to the carport, a three-piece bathroom, a laundry area & two additional bdrms. Outside, the property boasts fantastic curb appeal w/low maintenance front landscaping & a backyard designed for enjoyment, featuring a nice irrigated green space & a massive new deck & patio area. Parking is ample w/single carport, two add'l uncovered spots & plenty of street pkg. Currently zoned MF1, w/future C-NHD designation, this home presents a fantastic investment opportunity! (id:60329)
Century 21 Assurance Realty Ltd
8495 3 Highway
Yahk, British Columbia
Spectacular riverfront property on the Moyie River in Yahk, BC, offering over 2,700 ft of private frontage with exceptional fishing holes, swimming, rafting, and tubing. This unique income-generating property features a finely crafted log home with more than 2900 sq.ft of living space plus a semi-finished 1185 sq.ft. basement. An approximate 2270 sq.ft wraparound deck, mostly covered, surrounds the home., perfect for entertaining or relaxing with panoramic views. The land is set up for horses with cross fencing, corrals, and apple trees that provide natural snacks for the animals. Enjoy the many outbuildings this property has to offer. A 40 ft x36 ft garage with two 10 ft doors offers excellent storage. With no zoning, the opportunities are endless. The property currently producing income from eight highway signs, each generating $1,000/year, with room to add many more. In addition, there are 24 -12 ft x 25 ft dry storage units creating further potential for revenue growth. This is a rare chance to own a versatile riverfront property with unmatched potential. (id:60329)
Century 21 Purcell Realty Ltd
1377 Paul Road
Kimberley, British Columbia
CHECK OUT OUR 24/7 VIRTUAL OPEN HOUSE! This one-of-a-kind Kimberley home offers the best of both worlds — just a short walk to the bustling Platzl with its restaurants, cafes, and shops, yet tucked away enough to feel like you’re in your own private retreat. Showcasing dramatic vaulted wood-beam ceilings and warm architectural details, the main floor features an inviting open living and dining space, a bright kitchen, a full bathroom, a comfortable bedroom, and the convenience of main floor laundry. Upstairs, the master bedroom is equally striking with vaulted ceilings, a two-piece ensuite, and an adjoining den that makes the perfect office, reading nook, or creative flex space. The fully finished basement, complete with a separate exterior entrance, adds even more versatility with a spacious bedroom, two-piece bath, and another flex room — ideal for guests, hobbies, larger families. Outside, you’ll love the large private fenced yard, shed, expansive deck designed for those perfect Kootenay evenings — and with views of the ski hill, and the sheltered comfort of a covered front entry. With a double carport and quick access to Kimberley’s trail system, this home combines character, practicality, and location in one unique package. Direction for presentation of offers in place for 5pm September 22, 2025. (id:60329)
Real Broker B.c. Ltd
993 Duck Lake Road
Wynndel, British Columbia
3.52 acres of prime farmland on the Creston Valley Flats. This arable acreage comes with a view in all directions. Wynndel Community Water is available for connection to and power runs by on the road. Zoning is AG1 making this property suitable for a market garden plot or other agricultural options. Call your REALTOR and get all the details! (id:60329)
Century 21 Assurance Realty
280 Rockford Place
Tumbler Ridge, British Columbia
This 3-bedroom, 2-bathroom double-wide mobile is ready to go back to its glory days! Bring your tools and your dreams and set to work. Lots of windows and skylights make the place bright and sunny. Plenty of storage in the kitchen and room to entertain. Patio doors off the large formal dining room lead outside where there is space for a large deck for the BBQ. Head through French doors to the primary bedroom, with another set of French doors leading to the ensuite, featuring a large soaker tub and skylight. This is a bare land strata — not a mobile home park — so you own both the mobile and the land. Strata fees are just $25 per month. The biggest risk is not taking any risk… dare to dream with this property! Call your agent to view. (id:60329)
Black Gold Realty Ltd.
1906 Silver King Road
Nelson, British Columbia
For more information, please click Brochure button. Stylish and versatile, this 5-bed, 4-bath home in Nelson's family-friendly Rosemont neighborhood is located on a 50x100 flat lot backing onto Granite Pointe Golf Club and just a minutes' drive from downtown. It features a registered 1-bed, 1-bath suite — perfect for rental income or extended family. The main home offers vaulted ceilings, open concept living, quartz countertops, stainless steel appliances and high-end finishes throughout, and an additional flexible space on the main floor with separate entrance provides short-term rental opportunities. Built by Forthright Homes with 2-5-10 Year Home Warranty. Enjoy modern mountain living with year-round recreation nearby, including Whitewater Ski Resort, biking trails, parks and trails. All measurements are approximate. (id:60329)
Easy List Realty
578 Lakeshore Drive Unit# 202
Penticton, British Columbia
This gorgeous 1,307 sq. ft. condo has been completely renovated and sits in a quiet, exclusive complex of just nine units, offering both privacy and a sense of community. Just 50 steps from Okanagan Lake, this fantastic location provides breathtaking water and mountain views right from your home. Inside, no detail has been overlooked in this complete transformation. This two-bedroom, two full bathroom home features a brand-new kitchen with quartz countertops, luxury vinyl plank flooring, fresh baseboards, and modern LED lighting. The cozy living area is anchored by a sleek new gas fireplace, while two private decks offer the perfect spots to soak in the stunning lake views. The spacious ensuite is a spa-like retreat, showcasing a large beautifully tiled walk-in shower. With ample parking and quick possession available, this home is ready for you to move in and start enjoying the ultimate beachfront Okanagan lifestyle. This is a must-see to truly appreciate the meticulous updates and prime location. Don’t miss your chance to own this piece of paradise! (id:60329)
Royal LePage Locations West
7760 Okanagan Landing Road Unit# 98 Lot# 1
Okanagan Landing, British Columbia
Modern Design Meets Practical Elegance in This 2,271 Sq. Ft. Everton Ridge Built Dream Home Step into a home that blends contemporary style with everyday functionality. With 9' ceilings throughout, this thoughtfully designed 3-bedroom, 2.5-bath layout includes a spacious 2-car garage and over 2,200 sq. ft. of beautifully finished living space. The main floor features an oversized kitchen with abundant cabinetry and a walk-in pantry – perfect for keeping everything organized and within reach. A versatile den offers the flexibility to create a home office, guest room, or creative studio. Downstairs, the fully finished lower level includes a large rec room, two additional bedrooms, and generous storage space – plus a unique bunker ideal for a media room, personal gym, or hobby space. Move-in ready with New Home Warranty included. Price excludes GST. No Property Transfer Tax applies. Open House: Saturday & Sunday, 11am–1pm. Come see this exceptional home in person – you won’t want to miss it! (id:60329)
Summerland Realty Ltd.
440 Audubon Court
Kelowna, British Columbia
Step into your dream home! This stunning modern residence seamlessly blends luxury, comfort, and functionality, offering an exceptional living experience for you and your family. The main floor features a spacious master suite with a spa-like ensuite bathroom with heated floor and direct access to the balcony, providing the perfect spot for morning coffee or evening unwinding. The living room boasts high ceilings and a linear gas fireplace with a built-in fan for cozy evenings. The chef's kitchen is a culinary delight, equipped with SS appliances, a built-in Miele coffee machine and a butler pantry. The adjacent dining room is bright and spacious, with large windows allows you to enjoy breathtaking sunset views while dining. Upstairs, you'll find 2 bedrooms, a dedicated office space, and a spacious family room perfect for relaxation or family activities. The lower level is designed for enjoyment and guest accommodation, with suite potential. It features a theater room for cinema-quality entertainment, 2 additional bedrooms and a stylish bar with a sitting area. Outdoor living includes a inground pool, hot tub, and a partially covered patio with a fan and gas hookup for an outdoor kitchen. Additional features include a mudroom with garage entry and a triple oversized garage with two doors and a large workbench area. Conveniently located near Chute Lake ES, public transport, and parks, this home offers unparalleled convenience. Own this rare gem in a desirable neighborhood! (id:60329)
Exp Realty (Kelowna)
1325 Sladen Crescent
Kelowna, British Columbia
Welcome to this beautiful and highly sought after neighborhood of Highpointe Terraces . Peaceful and serene, surrounded by incredible hiking trails on Knox mountain, yet only minutes from downtown, the beach, golf, wineries, grocery and more . This stunning 6 bedroom , 4 bath home includes a two bedroom legal suite, huge rec and media rooms, generously sized primary bedroom with beautiful views, and outdoor living to space to enjoy all year around. Priced well below assessed value - Come see for yourself- you wont be disappointed ! (id:60329)
RE/MAX Kelowna
285 Diamond Way
Vernon, British Columbia
Compact meets luxury living by implementing design elements that emphasize views, maximize natural light, & incorporate smart storage solutions. This home feels spacious, luxurious & provides a grand connection w its stunning exterior surroundings. With 4-bed & 3-bath, this home has been customized to maximize impact w large picture windows & motorized Hunter Douglas blinds throughout. A floor-to-ceiling tiled fireplace & a raised ceiling create a sense of spaciousness. Enter to a breathtaking north-west mountain view immediately upon entering the home. There are so many key features: Norelco customized built-in cabinets throughout, dining room wet bar w glass cabinets/quartz countertops/sink and Professional Series wine & beverage fridges. Kitchen orientation is designed to “take in the view” while preparing a meal; oversized quartz island, high-end Bosch appliances & cabinets fitted w dividers complete the kitchen. Appreciate the peacefulness of the mountain countryside & golf course from the deck w ample room for both lounging & dining. Primary bedroom boasts custom ensuite/enlarged walk-in closet & 5-pce bath; front bedroom/den, 4-pce bath & laundry complete main floor. Lower-level is completed to the same high quality as main w family and games rooms, 2 beds and 4-pce bath. Proximity to yoga platform & a wide range of amenities makes for an active & healthy lifestyle, including golf courses, fitness centre, hiking/biking/walking trails, all in the community. (id:60329)
Sotheby's International Realty Canada
4541 Gordon Drive
Kelowna, British Columbia
Located in Kelowna’s desirable Lower Mission, this 5-bedroom, 4-bathroom home offers exceptional potential and a family-friendly layout. The main level features 3 spacious bedrooms and 2 bathrooms, while the fully self-contained 2-bedroom, 2-bath Legal suite with its own entrance, parking, and laundry provides an ideal mortgage helper or multi-generational living space. Set on a .2-acre lot, the expansive backyard offers room to create your dream outdoor oasis, whether that’s adding a pool, garden, or entertainment area. With its easy-care yard, this home strikes the perfect balance of low maintenance and future potential. The location is unbeatable—within walking distance to four schools, parks, beaches, and the newly built DeHart Park, which boasts a playground, dog park, outdoor fitness area, pickleball courts, and more. Mission Village Centre is just minutes away, featuring a variety of shops, restaurants, and essential services. The H2O Adventure and Fitness Centre and Kelowna’s best beaches are also nearby, making this home ideal for an active lifestyle. With room to grow, a versatile layout, and a prime location close to everything you need, this Lower Mission home offers incredible value and opportunity in one of Kelowna’s most sought-after neighborhoods. (id:60329)
Royal LePage Kelowna
3140 Coventry Crescent
West Kelowna, British Columbia
OPEN HOUSE SATURDAY SEPTEMBER 20 - 2-4PM Welcome to your new home in peaceful Glenrosa! Fantastic family home with income potential! Nestled in a quiet neighborhood and perfectly situated across from the scenic Power's Creek Canyon hiking trails, this home offers the best of nature and convenience. You're just a short walk to the beautifully updated Last Mountain Park and Glenrosa Elementary School—ideal for families and outdoor lovers alike. The upper level features three comfortable bedrooms, including a main bathroom and a private ensuite. The living room and dining room have large picture windows with views to the neighbourhood mountains. The kitchen and bathrooms boast custom cabinetry, showcasing the thoughtful design and craftsmanship throughout the home. Downstairs, you'll find a well-appointed in-law or mortgage-helper suite – with a versatile office which can be used as a bedroom for the suite. Step outside to a spacious fully fenced backyard perfect for kids, pets and entertaining, with a fire pit, private deck/balcony, large vegetable garden, irrigation system, and two storage sheds. STOP BY THE OPEN HOUSE SATURDAY SEPTEMBER 20 2-4PM TO VIEW YOUR NEW HOME! (id:60329)
Royal LePage Kelowna
1966 Durnin Road Unit# 801
Kelowna, British Columbia
COMPARE VALUE – Spacious 1,920 sq foot Sub Penthouse. Experience timeless elegance in this 8th floor sub-penthouse suite offering luxury living in a quality concrete and steel building. Soaring 9-ft ceilings, panoramic lake and mountain views, and 600+ sq ft of private decks and balconies make this home truly one of a kind. Featuring two spacious master suites, each with walk-in closets and full ensuites, plus a generous den/flex room ideal for a home office or guest space. The open-concept great room showcases hardwood floors, custom wood shutters, updated gas fireplace, and a coffered ceiling for added charm. The chef’s kitchen is outfitted with stainless steel appliances, granite countertops, a pantry, and elegant finishes throughout. Includes three full bathrooms and two premium parkade stalls in a quiet, secure building. Enjoy resort-style amenities: indoor pool & hot tub, rec room, putting green, community garden plots, secured bike room, and plenty of underground visitor parking. Fast elevator access and recent building upgrades throughout. Unbeatable location across from Mission Creek Park & Greenway, Orchard Park Mall—walk to shops, banks and restaurants. Well-managed strata. Excellent pricing for a concrete building. Vacant and easy to view—don’t miss out! (id:60329)
RE/MAX Kelowna
415 Commonwealth Road Unit# 713
Kelowna, British Columbia
This amazing lot has had DRASTIC updates! Your vacation home is move-in ready with nothing left to update! The RV unit is included: 2019 Jayco Eagle for $100,000. Includes refrigerator, stove, microwave, window coverings, washer/dryer combo, pull-out couch, 2 recliner chairs, 2 bar stools, kitchen table and 2 chairs, 2 TV's, surround sound system, water softener, water filtration. And that's just what is INSIDE. The exterior has been upgraded for maximum enjoyment with cedar finishing, radiant heaters, fire pits (2), additional TVs, bar-ware, popcorn machine, patio furniture, BBQ and more! Must see to appreciate the level of craftsmanship and privacy that the new structure brings to this already fantastic location with resort amenities at your convenience. Residents must be 19+, children can visit for several months per year. Pets and rentals allowed with park approval. Whole park is on septic, covered by park fees. (id:60329)
Oakwyn Realty Okanagan
125 River Gate Drive
Kamloops, British Columbia
OPEN HOUSE SEP 20 – 2PM TO 4PM. 125 River Gate: Best location in complex this rare corner townhome offers stunning views of South Thompson River & surrounding mountains w/ natural light pouring in from multiple directions. Main level feats a bright, open-concept design w/ show stopping kitchen complete w/ gas range, oversized quartz island, coffee bar & spacious living rm that boasts high ceilings. The expansive dining area flows seamlessly to massive private patio w/ gas BBQ hookup, perfect for entertaining while enjoying the sunrise & set views. Upstairs primary suite is a true retreat w/ lrg walk-in closet, 4-piece ensuite & excellent separation from 2 additional bedrms. 3rd bedrm, currently set up as office w/ custom built-ins, adds flexibility. A full bathrm & conveniently located laundry complete this floor. Lower level includes versatile theatre rm/flex space w/ Murphy bed, 4-piece bathrm & a welcoming foyer. Highlights include: 1-car garage, Geothermal heating & cooling, LED lighting throughout & Home warranty. Located in highly sought-after Sun Rivers community you’ll enjoy an 18-hole championship golf course, new commercial amenities, local grocery store w/in walking distance & easy access to year-round recreation. Stylish living, unbeatable views & a vibrant community this River Gate corner unit has it all. All measures approximate. (id:60329)
RE/MAX Real Estate (Kamloops)
1758 Sunrise Road
Kelowna, British Columbia
A view, a yard, a garage, and plenty of updates—this Kirschner Mountain home checks all the boxes! Just 15 minutes from downtown Kelowna, it offers the perfect balance of comfort and convenience. Inside, fresh paint and modern touches create a welcoming feel. The open-concept kitchen flows seamlessly into the bright living room, complete with a cozy gas fireplace. Step out onto the deck to take in the sweeping views, or head down to enjoy the fully fenced quarter-acre lot and lower deck area. With two bedrooms and an updated bathroom on the main floor, plus a lower level featuring two more bedrooms, a 3PC bath and a second living room with gas fireplace, and a separate entrance, this home is suite-ready for a mortgage helper. Ample parking, garage access to the backyard, extended parking area for your RV and room for all the toys. This home is move-in ready and waiting for you! New Washer & Dryer in 2024, New Hot Water Tank & Dishwasher in 2025. AC and furnace is 2010. 30AMP Power in Garage for RV hook-up and the lower back deck is pre-wired for hot tub installation. (id:60329)
RE/MAX Kelowna
1995 Burtch Road Unit# 111
Kelowna, British Columbia
Tucked inside the development for extra peace and privacy, yet still centrally located in Kelowna, this beautifully updated townhouse offers the best of both worlds. The main floor has been transformed with a $150K renovation, featuring an open-concept layout and a custom kitchen designed for modern living. The primary bathroom has also been refreshed, the basement is partially finished for bonus space, and updated windows throughout add comfort and efficiency. Outside, enjoy a private fully fenced patio — perfect for kids or pets. A rare combination of thoughtful upgrades, central convenience, and family-friendly living! (id:60329)
RE/MAX Kelowna
5157 South Ridge Drive
Kelowna, British Columbia
Experience refined comfort and breathtaking views in this beautifully renovated 4-bedroom + office, 3-bathroom home, perfectly located in one of Upper Mission’s most private enclaves—with only one adjacent neighbor and expansive, unobstructed lake vistas. Thoughtfully designed for elevated family living, the home features hardwood floors throughout, a bright open-concept layout, and modern lighting that enhances the contemporary feel. The main level offers three spacious bedrooms, including a serene primary suite with a spa-inspired ensuite, glass shower, quartz countertops, and walk-in closet. The stylish kitchen includes granite countertops, a second prep sink, new LG appliances, and flows into the living area and a sun-soaked deck with new summer shade and ceiling fan—perfect for relaxing or entertaining with a view. Just off the kitchen, a private, fenced, sunny backyard deck provides the ideal space for barbecuing or quiet outdoor living. The lower level offers a media room, bar fridge, and coffee station, plus a bright fourth bedroom and full bathroom—ideal for guests or teens. Additional highlights include a large double garage with high ceilings, low-maintenance landscaping, and a quiet, walkable location near top-rated schools, parks, trails, and the new Upper Mission Village shopping center. This is elevated family living in Upper Mission—move-in ready and made for those who value style, simplicity, and incredible views. (id:60329)
RE/MAX Kelowna
197 Dauphin Avenue Unit# 8
Penticton, British Columbia
OPEN HOUSE SAT SEP 20 from 3:OO PM - 4:00 pm AND SUN SEP 21 from NOON - 2 PM. Outside Dauphin Park (55+) gates! This pristine 2015 Moduline rancher-style home offers 3 bedrooms, 2 bathrooms, and 1,152 sq ft of bright, open living space. Still feels like new, thanks to meticulous care by the Seller. Rare to the market, it’s one of the newest double-wides available in Penticton on leased land. Save costs by moving to this gorgeous unit with tons of space and privacy. The great-room design flows into a modern kitchen with stainless steel appliances, extended breakfast bar, and abundant cabinetry. Patio doors off the dining room lead to a newly painted wrap-around deck — perfect for entertaining or soaking up Okanagan sunshine. Retractable door screens, tinted windows, and central A/C ensure year-round comfort. A spacious primary suite features a large ensuite with 5-foot shower, while two additional bedrooms offer flexibility for guests, office, or hobbies. Outside, enjoy a paved driveway with two parking spots, low-maintenance yard, and decks on three sides for sun or shade all day. Located just steps from Dauphin Park yet outside the park itself, this home is minutes to shopping, recreation, wineries, biking and Skaha Lake beaches. Motivated seller. Don’t miss one of the nicest double-wide options in town. (All measurements approx.) (id:60329)
Engel & Volkers South Okanagan
456 Johnstone Road
Nelson, British Columbia
Wonderful 5 bedroom 3 bath family home located on Johnstone Rd with beautiful city, lake and mountain views!! The main floor features hardwood flooring, a spacious living room with access to the lovely view deck, dining room, beautiful kitchen, family room, bedroom/den, full bathroom plus a large entry/mud room. Upstairs there are 4 bedrooms, 2 piece ensuite and a reading/playroom. The full basement has a big rec room with a gas fireplace, full bathroom, laundry, storage and a pantry. The .96 acre property offers plenty of privacy with a garden and lots of yard space for all your family outdoor fun! All the parking you will need as well! (id:60329)
Valhalla Path Realty
Remainder Lot 2 Kingsview Road
Vernon, British Columbia
Welcome to 22 private & peaceful acres of land in the desirable North BX beaming with potential! Let these sprawling mountain & valley view’s serve as inspiration in creating the home of your dreams. Further, the natural slope of the terrain in combination with a planned building site will allow for maximum exposure to overlook city lights & stunning sunsets. Additionally, an existing water well is already in place with excellent well logged flow of 40 gallons per minute, plus a prepared access for the driveway. Come pay this fantastic future dream property a visit and imagine the possibilities. (id:60329)
RE/MAX Vernon Salt Fowler
2600 37 Avenue
Vernon, British Columbia
For more information, please click Brochure button. Full of Character and Charm! Why live in a condo with strata fees when you can own this beautifully updated inner-city gem? This unique home stands out in the neighborhood with its welcoming front veranda, mature trees lining the boulevard, and a fully fenced flat backyard — perfect for watching the kids play. Enjoy outdoor living on the spacious covered back patio, ideal for relaxing or entertaining. Lovingly renovated over the past seven years, this home has received the care and attention it deserves. Features include hardwood flooring on the main level and easy-care vinyl plank flooring upstairs. Major updates such as asbestos abatement and new insulation have already been completed for peace of mind. Just steps from both elementary and high schools, as well as a vibrant downtown core and nearby parks, the location is as convenient as it is charming. An oversized single-car garage and off-street parking for at least four vehicles add incredible value in this area. This home is truly one-of-a-kind! All measurements are approximate. (id:60329)
Easy List Realty
1870 Hayashi Court
Kelowna, British Columbia
Welcome to this beautifully fully renovated 3 bedroom, 2.5-bathroom home with over 2000 sq. ft. of modern living space tucked away in a quiet cul-de-sac in a beautiful North Rutland neighbourhood. 1870 Hayashi Court is perfectly placed close to schools, entertainment and shopping. Professionally renovated, this home features a bright open floor plan, spacious living room with large windows and a gas fireplace, and a stunning kitchen with sleek countertops, custom cabinetry, and gorgeous appliances. Endless renovations which include new metal siding with feature cedar siding, brand new washer and dryer and high efficiency furnace, drywall, solid glass shower surround, ceiling fans, paint, vinyl plank flooring, quartz counter tops, lighting, windows, ceiling tiles downstairs, electrical, all bathroom fixtures!! There is absolutely nothing left to do! The fully fenced backyard provides space to relax or entertain, equipped with two pedestrian gates as well as two vehicle access gates, 10 X 10 storage shed, underground irrigation, an expansive covered hand crafted deck as well as new lower concrete patio area perfect for family gatherings, or summer barbecues. The bottom level boasts great potential for an income producing suite, or the ideal multi-purpose room. This move-in-ready home combines comfort, style, and convenience. Don’t miss your chance to own this gem. (id:60329)
Oakwyn Realty Okanagan
1515 Highland Drive Unit# 33
Kelowna, British Columbia
Discover the Tommie award-winning townhome development of Skyview Terrace. Original owner, this modern European-styled, 3 Bedroom plus Den, 2 1/2 bath townhome offers the perfect blend of style and comfort. Located in one of Kelowna’s most sought after and central communities, this home offers upscale living in one of the best locations in the complex, away from traffic noise. Step inside to bright, airy living spaces and an abundance of windows, highlighted by a sleek open-concept layout and premium finishes throughout. The gourmet kitchen is a true centrepiece—featuring high-end stainless steel appliances, modern cabinetry, and quartz countertops, ideal for both everyday cooking and entertaining guests. Only about 1/3 of the these townhomes offer three bedrooms plus den, enough room for your growing family or guests. Spacious rooftop patio offers sweeping views of the city skyline and surrounding mountains. The double garage offers plenty of space for vehicles, storage, or recreational gear. Explore the vibrant Cultural District, savour craft brews at local microbreweries, enjoy live music, dine at top-rated restaurants, and soak in the lakeside charm. Just minutes from downtown Kelowna and its picturesque waterfront, you’ll be immersed in the best the city has to offer. One cat or one dog allowed. Hot tub excluded. (id:60329)
Coldwell Banker Horizon Realty
4028 107th Street
Osoyoos, British Columbia
VINEYARD OPPORTUNITY IN OSOYOOS WINE COUNTRY. Located in the heart of the highly sought-after Osoyoos wine region, this 9.67-acre property offers an exciting opportunity for vineyard investors, hobby farmers, or those dreaming of starting their own winery. Approximately 8 acres are planted with a diverse mix of grape varietals, including 1.5 acres Chardonnay, 2 acres Pinot Gris, 2.5 acres Merlot, 1 acre White Muscat 1 acre is ready to plant and an additional rows of Cabernet Sauvignon and Cabernet Franc. 1.5 acres are planted with premium cherry varieties: Santina, Chelan, and Sandra Rose. The property also features a well-maintained 5-bedroom, 2-bathroom home with numerous updates as well as a 16' x 32' shop ideal for equipment storage or workshop use. This is your chance to establish a boutique winery or simply enjoy the beauty and bounty of vineyard life in one of Canada’s premier wine tourism destinations. Come experience the sunshine, scenery, and potential that Osoyoos has to offer! (id:60329)
RE/MAX Wine Capital Realty
200 Grand Boulevard Unit# 131
Kamloops, British Columbia
Discover this newly built, turn-key home offering amazing quality. A spacious working kitchen with an island, is perfect for entertaining. Your dining area opens onto a covered sundeck to add the outdoor living to your home. With all living area conveniently located on the main floor, this 2-bedroom, 2-bathroom home features a gorgeous open layout with neutral decor. The master suite includes a walk-in shower for your comfort. The home comes fully equipped with all appliances, blinds, and air conditioning. Enjoy a beautifully landscaped yard with underground sprinklers and yard maintance is included in strata. You will have access to a pristine community centre. Orchards Walk is amazing for walking and enjoying the outdoors. This home is truly ready for you to move in and make it your own! (id:60329)
RE/MAX Real Estate (Kamloops)
3580 Valleyview Drive Unit# 108
Kamloops, British Columbia
Introducing the very first single-family home in Somerset at Orchards Walk—an exciting opportunity to own a brand-new detached home at an unbeatable price point. Thoughtfully designed for comfort and convenience, this home includes everything you need: full appliance package, custom window blinds, air conditioning, and a fully landscaped yard. As one of the first homes in this new neighbourhood, you’ll also enjoy exclusive access to the Orchards Walk Community Centre, adding even more value to your everyday lifestyle. Built by an award-winning builder, this home marks the beginning of affordable, quality living in Kamloops. These first builds offer introductory pricing that won’t last long—making now the perfect time to get in early. Don’t miss your chance to be among the first to call Somerset home. Contact Tracy Mackenzie today to learn more or book your private showing. (id:60329)
RE/MAX Real Estate (Kamloops)
438 Parfitt Court
Kelowna, British Columbia
Welcome to this well-maintained 3-bedroom, 2-bathroom rancher, perfectly situated on a spacious corner lot on a peaceful Rutland cul-de-sac. This inviting home offers one-level living with a functional layout, ideal for families, downsizers, or investors alike. Step inside to a warm and inviting living space. The kitchen offers a lot of cupboard and the countertop space provides a great space for entertaining, while the comfortable bedrooms offer plenty of room to unwind. The primary suite features its own private ensuite, adding a touch of convenience. The 4 foot crawlspace allows for ample storage. Outside, enjoy the beautifully maintained yard with room for gardens, outdoor seating, or even future expansion. The corner lot provides extra privacy and potential for additional parking. Nestled in a quiet, family-friendly neighbourhood, this bungalow is just minutes from schools, parks, shopping, and amenities. (id:60329)
RE/MAX Kelowna
1111 Frost Road Unit# 109
Kelowna, British Columbia
**Ascent-Exclusive 2.99% MORTGAGE RATE Incentive On Now** (conditions apply). Size Matters, and you get more at Ascent. #109 is a Brand New, Move-In-Ready 1121-sqft, 1-Bedroom, 1-Bathroom, Chardonnay home in Bravo at Ascent in Kelowna’s Upper Mission, a sought after neighbourhood for families, professionals and retirees. Best value & spacious studio, one, two and three bedroom condos in Kelowna, across the street from Mission Village at the Ponds. Walk to shops, cafes and services; hiking and biking trails; schools and more. It also comes with one parking included! Plus enjoy the Ascent Community Building with a gym, games area, community kitchen and plenty of seating space to relax or entertain. Benefits of buying new include: *Contemporary, stylish interiors. *New home warranty (Ascent offers double the industry standard!). *Eligible for Property Transfer Tax Exemption* (save up to approx. $7,798 on this home). *Plus new gov’t GST Rebate for first time home buyers (save up to approx. $24,495 on this home)* (*conditions apply). Ascent is Kelowna’s best-selling condo community, and for good reason. Don’t miss this opportunity. Pictures may be of a similar home in the community, some features may vary. Showhome Open This Week Thursday to Sunday from 12-3pm or by appointment. (id:60329)
RE/MAX Kelowna
1111 Frost Road Unit# 110
Kelowna, British Columbia
**Ascent-Exclusive 2.99% MORTGAGE RATE Incentive On Now** (conditions apply). Size Matters, and you get more at Ascent. #110 is a Brand New, Move-In-Ready 957-sqft, 2-Bedroom, 2-Bathroom, Syrah home in Bravo at Ascent in Kelowna’s Upper Mission, a sought after neighbourhood for families, professionals and retirees. Best value & spacious studio, one, two and three bedroom condos in Kelowna, across the street from Mission Village at the Ponds. Walk to shops, cafes and services; hiking and biking trails; schools and more. It also comes with one parking included! Plus enjoy the Ascent Community Building with a gym, games area, community kitchen and plenty of seating space to relax or entertain. Benefits of buying new include: *Contemporary, stylish interiors. *New home warranty (Ascent offers double the industry standard!). *Eligible for Property Transfer Tax Exemption* (save up to approx. $8,498 on this home). *Plus new gov’t GST Rebate for first time home buyers (save up to approx. $26,245 on this home)* (*conditions apply). Ascent is Kelowna’s best-selling condo community, and for good reason. Don’t miss this opportunity. Pictures may be of a similar home in the community, some features may vary. Showhome Open This Week Thursday to Sunday from 12-3pm or by appointment. (id:60329)
RE/MAX Kelowna
1111 Frost Road Unit# 208
Kelowna, British Columbia
**Ascent-Exclusive 2.99% MORTGAGE RATE Incentive On Now** (conditions apply). Size Matters, and you get more at Ascent. #208 is a Brand New Move-In-Ready 957-sqft, 2-Bedroom, 2-Bathroom, Syrah home in Bravo at Ascent in Kelowna’s Upper Mission, a sought after neighbourhood for families, professionals and retirees. Best value & spacious studio, one, two and three bedroom condos in Kelowna, across the street from Mission Village at the Ponds. Walk to shops, cafes and services; hiking and biking trails; schools and more. Plus enjoy the Ascent Community Building with a gym, games area, community kitchen and plenty of seating space to relax or entertain. It also comes with one parking included! Benefits of buying new include: *Contemporary, stylish interiors. *New home warranty (Ascent offers double the industry standard!). *Eligible for Property Transfer Tax Exemption* (save up to approx. $7,398 on this home). *Plus new gov’t GST Rebate for first time home buyers (save up to approx. $23,495 on this home)* (*conditions apply). Ascent is Kelowna’s best-selling condo community, and for good reason. Don’t miss this opportunity. Pictures may be of a similar home in the community, some features may vary. Showhome Open This Week Thursday to Sunday from 12-3pm or by appointment. (id:60329)
RE/MAX Kelowna
1111 Frost Road Unit# 215
Kelowna, British Columbia
**Ascent-Exclusive 2.99% MORTGAGE RATE Incentive On Now** (conditions apply). Ascent - Brand New, Move-In-Ready Condos in Kelowna's Upper Mission. Discover Kelowna's best-selling, best-value condos where size matters, and you get more of it. #215 is a 1114-sqft, 3-Bedroom, 2-Bathroom, Pinot home in Bravo at Ascent in Kelowna’s Upper Mission, a sought after neighbourhood for families, professionals and retirees. Best value & spacious studio, one, two and three bedroom condos in Kelowna, across the street from Mission Village at the Ponds. It also comes with two parking included! Walk to shops, cafes and services; hiking and biking trails; schools and more. Plus enjoy the Ascent Community Building with a gym, games area, community kitchen and plenty of seating space to relax or entertain. Benefits of buying new include: *Contemporary, stylish interiors. *New home warranty (Ascent offers double the industry standard!). *Eligible for Property Transfer Tax Exemption* (save up to approx. $12,298 on this home). *Plus new gov’t GST Rebate for first time home buyers (save up to approx. $35,745 on this home)* (*conditions apply). Ascent is Kelowna’s best-selling condo community, and for good reason. Don’t miss this opportunity. Pictures may be of a similar home in the community, some features may vary. Showhome Open This Week Thursday to Sunday from 12-3pm or by appointment. (id:60329)
RE/MAX Kelowna
3580 Valleyview Drive Unit# 134
Kamloops, British Columbia
Come to Somerset – where modern living meets exceptional value. This beautifully finished 3-bedroom, 3-bathroom duplex offers all the luxury of a brand-new home, built by a Keystone Award-winning builder and protected by a full New Home Warranty. Thoughtfully designed layout that perfectly suits today’s lifestyle. The home comes fully finished, complete with a landscaped yard, a deck perfect for relaxing or entertaining, and all the must-haves like appliances and window blinds already in place. With its clean, modern design and a price point tailored to today’s housing market, this is an opportunity you don’t want to miss. Buy in our first phase and enjoy early pricing that makes this stylish new home even more attractive. Whether you’re looking for your first home, a family-friendly layout, or a smart investment, Somerset offers the ideal setting for your next chapter. (id:60329)
RE/MAX Real Estate (Kamloops)
3580 Valleyview Drive Unit# 153
Kamloops, British Columbia
Get In Now – Just $599,900! Incredible opportunity to own this 3 bedroom, 3 bathroom turn-key home in the desirable Somerset community at Orchards Walk. This bright and spacious 2-storey home comes fully landscaped and includes a full basement with potential to finish and add even more living space. All appliances, blinds and Air conditioning. At $599,900, your value is here—this is your chance to get into the market with a beautiful, brand-new home.As a homeowner, you’ll also enjoy exclusive access to the stunning Orchards Walk Community Centre. Whether you're a first-time buyer or looking for more space, this one checks all the boxes. Don't wait—call today or visit me at our open house! (id:60329)
RE/MAX Real Estate (Kamloops)
1111 Frost Road Unit# 303
Kelowna, British Columbia
**Ascent-Exclusive 2.99% MORTGAGE RATE Incentive On Now** (conditions apply). Size Matters, and you get more at Ascent. #303 is a Brand New, Move-In-Ready ready 662-sqft, 1-Bedroom, 1-Bathroom, Riesling home in Bravo at Ascent in Kelowna’s Upper Mission, a sought after neighbourhood for families, professionals and retirees. Best value & spacious studio, one, two and three bedroom condos in Kelowna, across the street from Mission Village at the Ponds. Walk to shops, cafes and services; hiking and biking trails; schools and more. It also comes with two parking included! Plus enjoy the Ascent Community Building with a gym, games area, community kitchen and plenty of seating space to relax or entertain. Benefits of buying new include: *Contemporary, stylish interiors. *New home warranty (Ascent offers double the industry standard!). *Eligible for Property Transfer Tax Exemption* (save up to approx. $6,398 on this home). *Plus new gov’t GST Rebate for first time home buyers (save up to approx. $20,995 on this home)* (*conditions apply). Ascent is Kelowna’s best-selling condo community, and for good reason. Don’t miss this opportunity. Join Us For The New Home Buyer Event on Oct. 1 at 6pm. Showhome Open This Week Sat & Sun 12-3pm or by appointment. Pictures may be of a similar home in the community, some features may vary. (id:60329)
RE/MAX Kelowna
1057 Frost Road Unit# 201
Kelowna, British Columbia
**Ascent-Exclusive 2.99% MORTGAGE RATE Incentive On Now** (conditions apply). Brand New, Move-In-Ready at Ascent - Kelowna's best-selling, best-value condo community, with more space to live. This second-floor PINOT is spacious and bright 3-bedroom 2 bathroom corner condo. The huge extended balcony in #201 is perfect for relaxing or dining outdoors. The primary bedroom and ensuite are spacious, and the additional two bedrooms and second bathroom are tucked away down a hall for privacy. Plus, the large laundry room doubles as extra storage. It also comes with two parking included! Living at Ascent means enjoying access to the Ascent Community Building, complete with a gym, games area, kitchen, and more. Located in the Upper Mission, Ascent is just steps from Mission Village at The Ponds, with public transit, hiking and biking trails, wineries, and beaches all just minutes away. Built by Highstreet, this Carbon-Free Home comes with double warranty, meets the highest BC Energy Step Code standards, and features built-in leak detection for added peace of mind. *Eligible for Property Transfer Tax Exemption* (save up to approx. $11,998 on this home). *Plus new gov’t GST Rebate for first time home buyers (save up to approx. $34,995 on this home)* (*conditions apply). Photos are of a similar home, features may vary. Showhome Open This Week Thursday to Sunday from 12-3pm or by appointment. (id:60329)
RE/MAX Kelowna
1111 Frost Road Unit# 111
Kelowna, British Columbia
**Ascent-Exclusive 2.99% MORTGAGE RATE Incentive On Now** (conditions apply). Ascent - Brand New, Move-In-Ready Condos in Kelowna's Upper Mission. Discover Kelowna's best-selling, best-value condos where size matters, and you get more of it. #111 is a 1563-sqft, 3-Bedroom, 3-Bathroom, Gamay home in Bravo at Ascent in Kelowna’s Upper Mission, a sought after neighbourhood for families, professionals and retirees. Best value & spacious studio, one, two and three bedroom condos in Kelowna, across the street from Mission Village at the Ponds. Walk to shops, cafes and services; hiking and biking trails; schools and more. It also comes with two parking included! Plus enjoy the Ascent Community Building with a gym, games area, community kitchen and plenty of seating space to relax or entertain. Benefits of buying new include: *Contemporary, stylish interiors. *New home warranty (Ascent offers double the industry standard!). *Eligible for Property Transfer Tax Exemption* (save up to approx. $11,998 on this home). *Plus new gov’t GST Rebate for first time home buyers (save up to approx. $34,995 on this home)* (*conditions apply). Ascent is Kelowna’s best-selling condo community, and for good reason. Don’t miss this opportunity. Pictures may be of a similar home in the community, some features may vary. Showhome Open This Week Thursday to Sunday from 12-3pm or by appointment. (id:60329)
RE/MAX Kelowna
1111 Frost Road Unit# 301
Kelowna, British Columbia
**Ascent-Exclusive 2.99% MORTGAGE RATE Incentive On Now** (conditions apply). Ascent - Brand New, Move-In-Ready Condos in Kelowna's Upper Mission. Discover Kelowna's best-selling, best-value condos where size matters, and you get more of it. #301 is a ready 1114-sqft, 3-Bedroom, 2-Bathroom, Pinot home in Bravo at Ascent in Kelowna’s Upper Mission, a sought after neighbourhood for families, professionals and retirees. Best value & spacious studio, one, two and three bedroom condos in Kelowna, across the street from Mission Village at the Ponds. It also comes with two parking included! Walk to shops, cafes and services; hiking and biking trails; schools and more. Plus enjoy the Ascent Community Building with a gym, games area, community kitchen and plenty of seating space to relax or entertain. Benefits of buying new include: *Contemporary, stylish interiors. *New home warranty (Ascent offers double the industry standard!). *Eligible for Property Transfer Tax Exemption* (save up to approx. $11,098 on this home). *Plus new gov’t GST Rebate for first time home buyers (save up to approx. $32,745 on this home)* (*conditions apply). Ascent is Kelowna’s best-selling condo community, and for good reason. Don’t miss this opportunity. Pictures may be of a similar home in the community, some features may vary. Showhome Open This Week Thursday to Sunday from 12-3pm or by appointment. (id:60329)
RE/MAX Kelowna
1057 Frost Road Unit# 301
Kelowna, British Columbia
**Ascent-Exclusive 2.99% MORTGAGE RATE Incentive On Now** (conditions apply). Ascent - Brand New, Move-In-Ready Condos in Kelowna's Upper Mission. Discover Kelowna's best-selling, best-value condos where size matters. This third-floor PINOT is a spacious and bright 3-bedroom 2 bathroom condo. The balcony in #301 is perfect for relaxing or dining outdoors. The primary bedroom and ensuite are spacious, and the additional two bedrooms and second bathroom are tucked away down a hall for privacy. Plus, the large laundry room doubles as extra storage, and It also comes with two parking included! Living at Ascent means enjoying access to the Ascent Community Building, complete with a gym, games area, kitchen, and more. Located in the Upper Mission, Ascent is just steps from Mission Village at The Ponds, with public transit, hiking and biking trails, wineries, and beaches all just minutes away. Built by Highstreet, this Carbon-Free Home comes with double warranty, meets the highest BC Energy Step Code standards, and features built-in leak detection for added peace of mind. *Eligible for Property Transfer Tax Exemption* (save up to approx. $11,898 on this home). *Plus new gov’t GST Rebate for first time home buyers (save up to approx. $34,745 on this home)* (*conditions apply). Photos are of a similar home; some features may vary. Showhome Open This Week Thursday to Sunday from 12-3pm or by appointment. (id:60329)
RE/MAX Kelowna
1111 Frost Road Unit# 315
Kelowna, British Columbia
**Ascent-Exclusive 2.99% MORTGAGE RATE Incentive On Now** (conditions apply). Ascent - Brand New, Move-In-Ready Condos in Kelowna's Upper Mission. Discover Kelowna's best-selling, best-value condos where size matters, and you get more of it. #315 is a 1114-sqft, 3-Bedroom, 2-Bathroom, Pinot home in Bravo at Ascent in Kelowna’s Upper Mission, a sought after neighbourhood for families, professionals and retirees. Best value & spacious studio, one, two and three bedroom condos in Kelowna, across the street from Mission Village at the Ponds. Walk to shops, cafes and services; hiking and biking trails; schools and more. It also comes with two parking included! Plus enjoy the Ascent Community Building with a gym, games area, community kitchen and plenty of seating space to relax or entertain. Benefits of buying new include: *Contemporary, stylish interiors. *New home warranty (Ascent offers double the industry standard!). *Eligible for Property Transfer Tax Exemption* (save up to approx. $12,098 on this home). *Plus new gov’t GST Rebate for first time home buyers (save up to approx. $35,245 on this home)* (*conditions apply). Ascent is Kelowna’s best-selling condo community, and for good reason. Don’t miss this opportunity. Pictures may be of a similar home in the community, some features may vary. Showhome Open This Week Thursday to Sunday from 12-3pm or by appointment. (id:60329)
RE/MAX Kelowna
1057 Frost Road Unit# 318
Kelowna, British Columbia
**Ascent-Exclusive 2.99% MORTGAGE RATE Incentive On Now** (conditions apply). Ascent - Brand New Condos in Kelowna's Upper Mission. Discover Kelowna's best-selling, best-value condos where size matters, and you get more of it. #318 is a Contemporary and Stylish Merlot plan, and features an open floorplan, quartz countertops and stainless steel appliances. 2 Bedrooms are located on opposite sides of the living area, providing excellent privacy. The foyer is spacious with a nook suitable for a desk. Enjoy the outdoors with a nice-sized balcony off the living room, and it also comes with one parking included! Size Matters and Ascent offers more. This 2-bedroom condo is approx 1,010 sqft. Plus, living at Alpha at Ascent means access to the Ascent Community Building, featuring a gym, games area, kitchen, patio, and more. Located in Upper Mission, you’re just steps from Mission Village at The Ponds where you'll enjoy Save On Foods, Shopper's Drug Mart, a Starbucks and various other services and businesses. Built by Highstreet, this Carbon-Free Home is eligible for PTT-exemption*, and comes with double warranty. *Eligible for Property Transfer Tax Exemption* (save up to approx. $9,398on this home). *Plus new gov’t GST Rebate for first time home buyers (save up to approx. $28,495 on this home)* (*conditions apply). Photos are of a similar home; some features may vary. Showhome Open This Week Thursday to Sunday from 12-3pm or by appointment. (id:60329)
RE/MAX Kelowna
3350 Landry Crescent
Summerland, British Columbia
WATERFRONT! Welcome to Lakehouse at Summerland, an exclusive new neighbourhood with 45 luxurious lakeside residences perched on the shores of Okanagan Lake. This expansive three-bedroom, three-bathroom home boasts floor-to-ceiling windows that flood the interior with natural light, giving an airy and luminous ambiance. Discover contemporary living at its finest, highlighted by richly textured wooden countertops, top-tier stainless steel appliances complemented by European-inspired custom cabinetry, and an outdoor kitchen for added convenience. This property is conveniently close to wineries, golf courses, and just moments away from Penticton. Amenities include a pool, hot tub, wet bar, gym facilities, a lounge deck, and BBQ area. Price + GST. New Home Warranty! (id:60329)
Chamberlain Property Group
4619 Fordham Road
Kelowna, British Columbia
Experience refined living in this brand-new 7 bedroom, 5 bath residence in one of Lower Mission’s most desirable neighborhoods. Thoughtfully designed with high-end finishes and a 2 bedroom, 1 bath legal suite, this home offers versatility, sophistication, and timeless style. The main level welcomes you with engineered hardwood, a private office, open-concept living with 12-ft ceilings, and a statement fireplace wall. The chef-inspired kitchen features custom Pedini Italian cabinetry, two Frigidaire wall ovens, a spacious island, quartz counters, and a fully equipped butler’s pantry. Upstairs, the primary suite is a serene retreat with a 5-piece spa-inspired ensuite, walk-in wardrobe, and designer lighting. Two additional bedrooms, a stylish bath, laundry room, and a bright flex room complete the level. There is a convenient study/alcove area on the upper landing ideal for a built-in study desk. The lower level includes a guest bedroom and bath plus a self-contained suite with private entrance off of a sunken patio and bbq area. Enjoy indoor-outdoor living with a partially covered patio and landscaped, fully fenced yard. The double garage includes EV charging and a man door for added access. Minutes from beaches, schools, wineries, and urban amenities, this is exceptional Kelowna living. (id:60329)
Unison Jane Hoffman Realty
301 Legacy Lookout
Cranbrook, British Columbia
Visit REALTOR website for additional information. Nestled in Cranbrook, BC, this stunning 3-bed, 3-bath home boasts panoramic views of Fisher Peak and the Steeples range, framed by the 12th hole of the Wildstone Golf Course. Inside, enjoy open plan living with a fireplace, a primary suite, a rec room downstairs, and a covered deck for year-round relaxation. With a double garage and roomy parking, it offers privacy in the Legacy Lookout community. Explore nearby amenities like hospitals, schools, and outdoor activities, making it perfect for both permanent residence and vacation retreat. (id:60329)
Pg Direct Realty Ltd.
