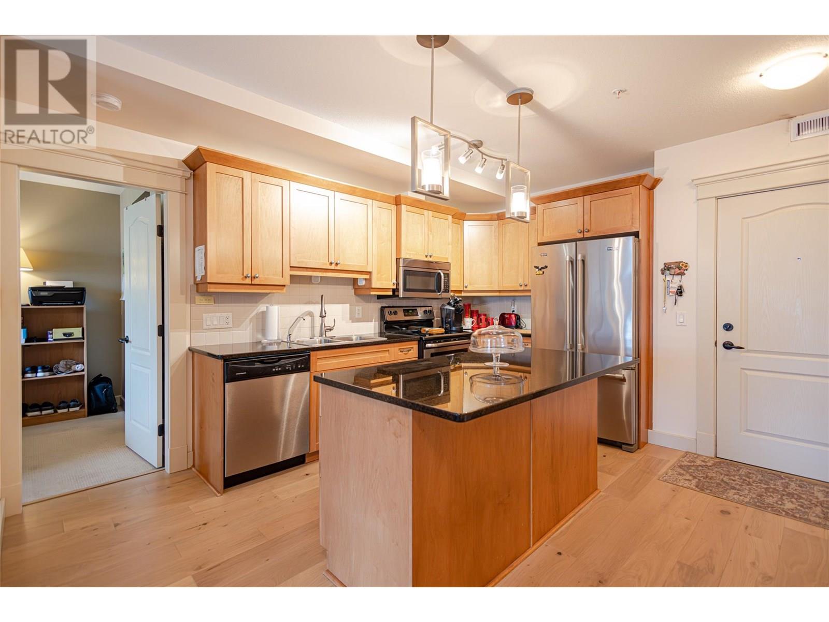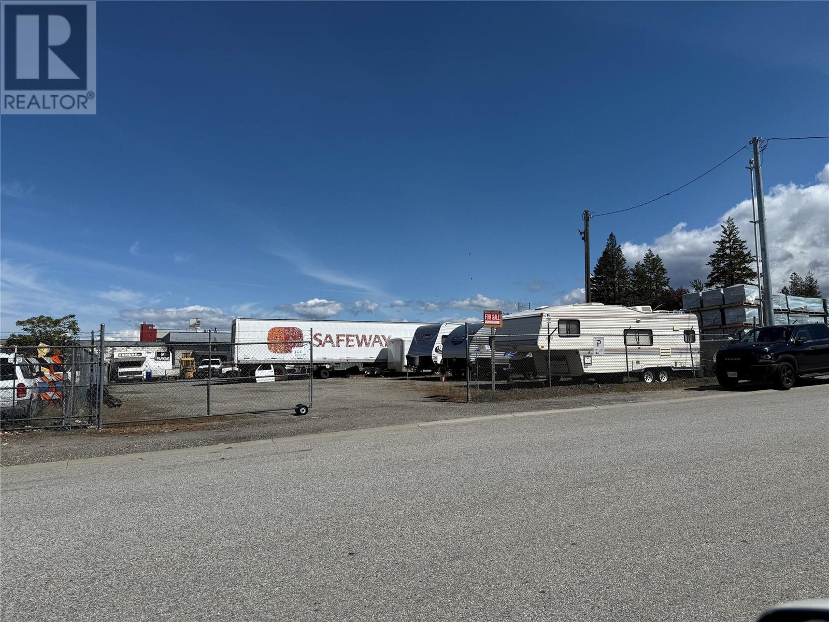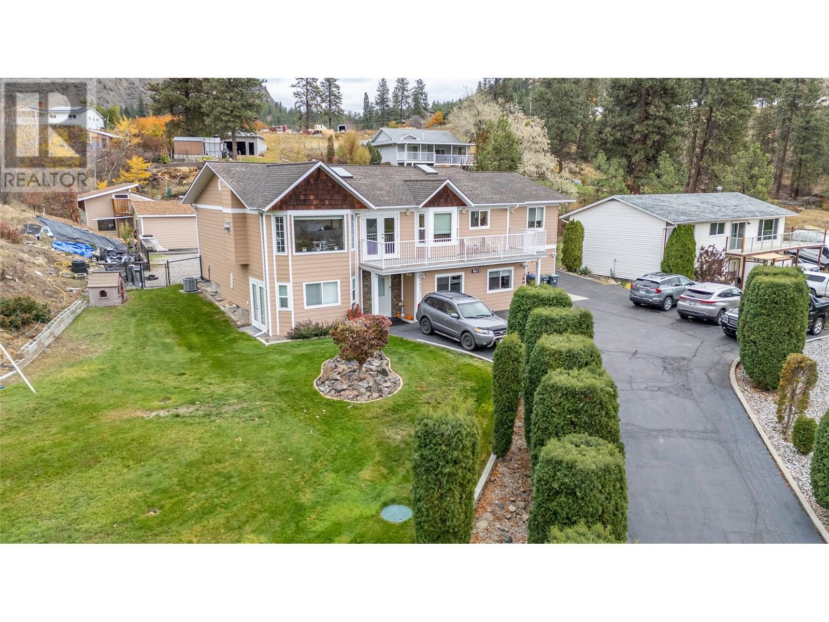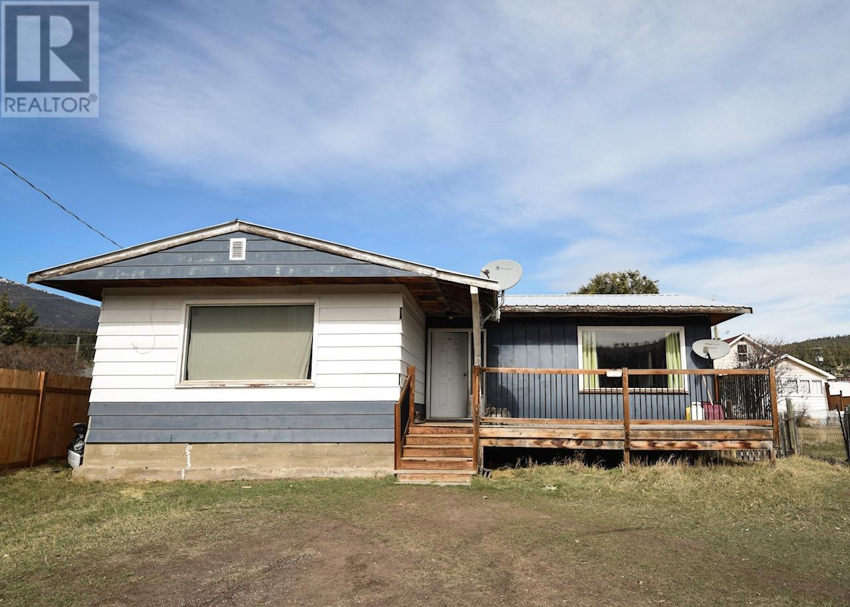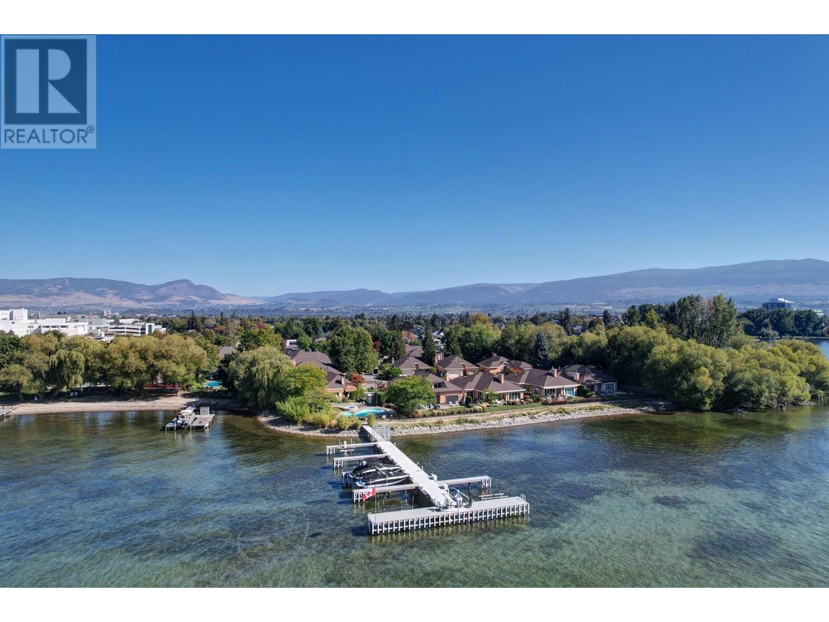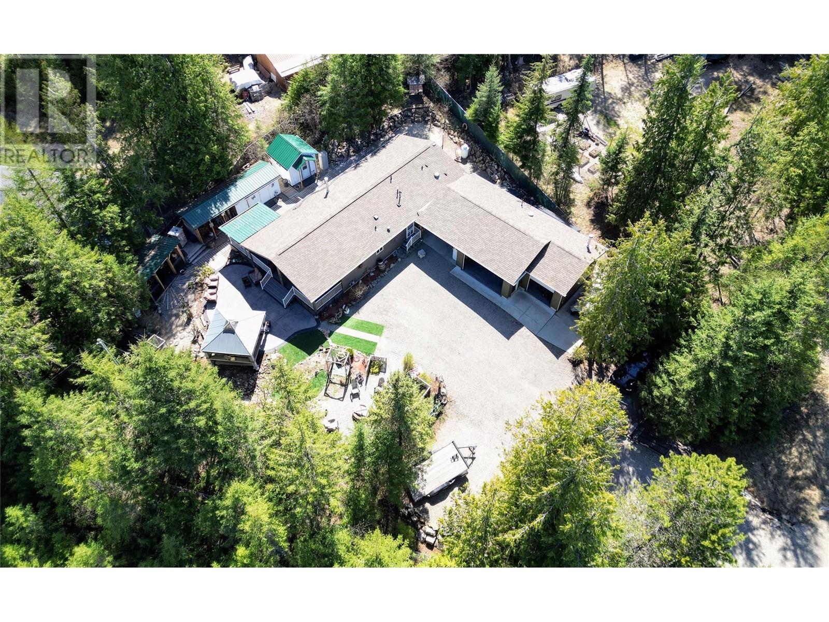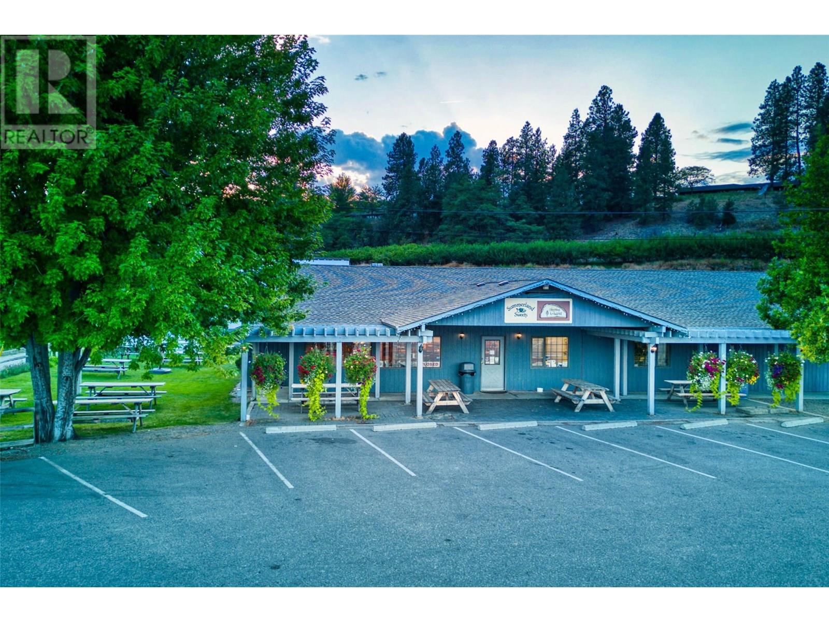1201 105 Avenue
Dawson Creek, British Columbia
MAJOR PRICE REDUCTION FOR 1 MONTH ONLY! Corner lot zoned RM2. There is an older good sized garage with loft area and electrical into main panel. Great location, as everything downtown is within easy walking distance. There was a previous home on this property,(lost to fire) so some clean up work and fill required. All services available. Call now to view. (id:60329)
Royal LePage Aspire - Dc
2070 Boucherie Road Unit# 312
West Kelowna, British Columbia
Welcome to Tuscany Villas, one of West Kelowna’s most sought-after communities, where comfort, tranquility, and lifestyle converge — now offered at an incredible price of $399,900. This is a significant reduction from the original list price of $462,500, coming in well below the tax-assessed value of $427,000, and lower than any comparable sale in the building, all of which have sold for $455,000 or more. For personal reasons, the seller is motivated and ready to move forward quickly, creating a rare opportunity for buyers to secure a premium third-floor condo featuring two spacious master bedrooms, private decks, upgraded flooring, and a peaceful location at the back of the building. Tuscany Villas offers a saltwater pool, whirlpool, active social committee, and concrete-and-steel construction for superior soundproofing. Strata fees include heating and cooling, and the building is both pet-friendly and family-oriented, with no age restrictions. Ideally located just steps from the lake, boardwalk, parks, golf courses, award-winning wineries, and local amenities, this home also comes with no property transfer tax and no speculation tax. All offers must be submitted by Sunday, July 27 at 12:00 PM — don’t miss out on this exceptional opportunity to own in a vibrant, well-managed community at unbeatable value. (id:60329)
Exp Realty (Kelowna)
365 Cherry Avenue
Penticton, British Columbia
First time for sale in 30+ years always used for Storage. Fenced .33 Acre Commercial Lot. M1 Zoning allows for many possiblities! (id:60329)
Century 21 Assurance Realty Ltd
419 Dodding Avenue
Merritt, British Columbia
Way down yonder on Dodding Avenue, Where the shop's real big and the cars ain't few, Three beds, two baths in a rancher style, With a checkerboard shop that'll make you smile. Welcome to 419 Dodding Avenue—a laid-back slice of country life with all the room you need for toys, tools, trucks, and tons more. Set on a generous flat lot with ample parking, this home’s got that gritty, small-town charm and practicality to boot. Inside – you’ve got 1,101 sq. ft. of single-level comfort: a bright, open kitchen, a lovely living room, 3 bedrooms and 2 bathrooms, including a primary with ensuite, spacious laundry and pantry, plus the attached garage for everyday convenience. Outside – the fun really starts: massive detached shop with checkerboard doors that scream stock car garage dreams, and tons of space for RVs, trailers, and side-by-sides. Flat, usable land with plenty of open space, good neighbors, and some peace and privacy. A quarter acre with room for your critters, a garden, or maybe that pool you’ve always wanted. Whether you’re a gearhead, a collector, or just want a little breathing room, this Lower Nicola gem has all the elbow room you need—and then some. Don't just dream it. Drive it. Park it. Build it. Live it. Come on down to 419 Dodding Ave, where life rolls a little slower, the music plays a little louder, and the shop doors are always open. Call listing agent Jared Thomas for more info, or book a private showing. (id:60329)
Real Broker B.c. Ltd
8411 Victoria Road S
Summerland, British Columbia
Welcome to this unique and wonderful offering for a Single family home with In-Law Suite, true multi generational living potential or rental. Centrally located in Summerland, close to town as well as the Wineries and Golf Course. The In-Law Suite is located on the main level and was finished in 2023, It is like your own one level rancher home, you must see it to appreciate it. The In-Law Suite offers 4 bedrooms & 2 bathrooms, both with walk in showers. Exceptional living space with the open concept designer kitchen, dining room and living room. Primary bedroom offers many windows for natural light and a walk in closet. Upstairs, you will find 3 additional bedrooms, including a primary with an ensuite and direct access to the deck. The cozy family room with a gas fireplace and open-concept kitchen/dining area is perfect for families and entertaining. A large rec room offers ample space for a TV room, games or play area, and leads to a large sun deck for outdoor enjoyment. This home sits on a private 0.65 acre lot, providing plenty of space for all your hobbies, including gardening. You have parking for your RV, Boat, Toys and cars. Attached double garage, detached double garage and shed, you'll have no shortage of parking or storage options. To complete the package the quad/snow blade and riding lawn tractor are included. A home like this, with endless possibilities, is a rare find. Don’t miss out—book your showing today! Check out the listing here https://snap.hd.pics/8411-Victoria-Rd-S (id:60329)
RE/MAX Orchard Country
1404 Soues Street
Clinton, British Columbia
4 bedroom, 2 bath bungalow style home in the quiet community of Clinton. Inside on the main you will find a large living room, welcoming dining room, large and functional updated kitchen, 3 fair sized bedrooms, a nicely done 4 pc main bath, and the handy mud room leading to the backyard. Downstairs there is a large 4th bedroom perfect for a master suite, a 3 pc updated bath, rec room/tv room area and outside separate access. Outside there is a good sized fenced back yard and alley access with extra parking. The home is just steps away from the park with a play ground and easy walking distance to the school! Email L.S for info package. Notice needing for showings re.tenant. (id:60329)
Royal LePage Kamloops Realty (Seymour St)
2368 Abbott Street Unit# 20
Kelowna, British Columbia
Luxurious One-Level Home in Gated Waterfront Community. Discover the perfect blend of comfort and convenience in this stunning one-level home located in an exclusive gated community. This residence offers easy access to the lake with your own private boat slip and lift. Enjoy tranquil living with waterfront pool beautifully landscaped surroundings. Residents of Le Chateau can also enjoy resort-style amenities on site including an outdoor pool, hot tub & private dock. Upon entry you're greeted by high ceilings, and rich cherry hardwood floors leading to the kitchen and the main living area. The chef’s kitchen features brand-new stainless-steel appliances. Centre island offers a gas range. Off the kitchen is an open, main living area with custom built-ins surrounding the gas fireplace. The primary suite is a gorgeous sanctuary with private access to the backyard and a recently renovated primary ensuite. The ensuite is finished with wood cabinetry, & granite counters for a luxurious feel. Enjoy unwinding in the soaker tub or expansive glass steam shower with a bench and speakers. One additional bedroom and den. In the backyard you’re surrounded by mature landscaping and a trellis bordering the patio. A water feature & outdoor lighting have been added. The two-car garage has been finished with epoxy flooring, and custom cabinetry. Incredible location within walking distance to beaches, cafes, restaurants and boutiques, and only a 5 minute drive to downtown Kelowna. (id:60329)
Unison Jane Hoffman Realty
276 Creekview Road
Penticton, British Columbia
Prime building lot in Apex' premier subdivision now available! This location is one of a handful of select single family or duplex building lots that are closer to Apex Village centre than anything else and it's freehold, so you own the land, no strata. Also recently completed are a survey, topographical plan and structural engineering for a retaining wall. Backing on to the Grandfather's Trail for direct ski access and with a mostly flat building site, this location is highly desirable. Resting only steps from restaurants, shopping, pubs and the lifts, this sought after building site is relatively flat with room for a large single family cabin/home and extra space for a garage or extra parking. Surrounded by newer development, a building scheme is in place to protect long term value. Additionally, this site is fully underground serviced including electricity, water, sewer and gas. All measurements taken from local government GIS mapping. Contact your agent today to view this special location. (id:60329)
Royal LePage Locations West
1601 Beech Road
Christina Lake, British Columbia
The Ultimate Christina Lake Getaway! Just a short stroll from the lake, this incredibly unique 3-bedroom, 3-bathroom home offers the perfect blend of comfort, privacy, and entertainment—inside and out. Whether you're looking for a full-time home or the ultimate summer retreat, this one is fully finished and ready for you to enjoy from day one! Step into the open-concept main living space, where the kitchen, dining, and living areas flow seamlessly onto a spacious, covered composite deck—ideal for summer BBQs and evening lounging. The property offers both security and curb appeal with an automatic iron gate across the driveway and fully fenced yard. Outside, the ultra-private yard is packed with extras: a sunset lounge, large gazebo, hot tub, a space for an above-ground pool with a solar heating system, wood shed, workshop shed, and a cozy sleeper cabin for guests. But the showstopper? A detached garage turned entertainment hub, complete with a bar, movie theatre, home gym, and its own bathroom—perfect for hosting or unwinding in style. With tons of parking, beautiful outdoor spaces, and all the extras already in place, this property is a rare gem at Christina Lake. Don't miss your chance to make this extraordinary property yours—schedule your private showing today! (id:60329)
RE/MAX All Pro Realty
6206 Canyon View Road
Summerland, British Columbia
Presenting the offering for the first time ever of the historic, PROFITABLE, Okanagan Business: Summerland Sweets/Sleeping Giant Winery. Operating for over 62 years, Summerland Sweets produces jams, syrups, candies, and fruit leathers. Commencing operations in 2009, Summerland Sweets Sleeping Giant Winery produces almost 30 fruit wines from BC Berries and Tree Fruit. Summerland Sweets products are sold both at the on-site retail store and wholesale at other retailers including Save On Foods. The business operates out of its own property located at 6206 Canyon View Road. This 1.42 acre property is uncommonly Agri-lndustrial Zoned for processing of agricultural products. The property consists of a 13,900 SF production building built in 1967, a 3,000 SF retail store (built in 1992 with an addition in 1999), and 1,200 SF temperature-controlled wine storage. All equipment and business assets including inventory are included. Please do not discuss sale with staff. (id:60329)
Sotheby's International Realty Canada
10615 Elliott Street Unit# 105
Summerland, British Columbia
NEW TOWN HOMES!! Immediate possession available! Welcome to Jayaan Villa! 3 bedroom, 3 bathroom, double garage town home units NOW COMPLETE, consisting of 4 - 3 unit buildings, in a fantastic location in downtown Summerland! 2 car garage, high efficiency furnace and heat pump, full appliance package, laminate kitchen cabinets with quartz counters, landscaped and irrigated yard and pet friendly too! Easy walking distance to downtown shops, restaurants, schools, rec centre, arena, etc. **Please note measurements taken from preliminary building plans, all images are of a completed unit and options may vary depending on Buyer's choices. Price is +GST. (id:60329)
Giants Head Realty
10615 Elliott Street Unit# 104
Summerland, British Columbia
NEW TOWN HOMES!! Immediate possession available! Welcome to Jayaan Villa! 3 bedroom, 3 bathroom, double garage town home units NOW COMPLETE, consisting of 4 - 3 unit buildings, in a fantastic location in downtown Summerland! 2 car garage, high efficiency furnace and heat pump, full appliance package, laminate kitchen cabinets with quartz counters, landscaped and irrigated yard and pet friendly too! Easy walking distance to downtown shops, restaurants, schools, rec centre, arena, etc. **Please note measurements taken from preliminary building plans, all images are of a completed unit and options may vary depending on Buyer's choices. Price is +GST. (id:60329)
Giants Head Realty

