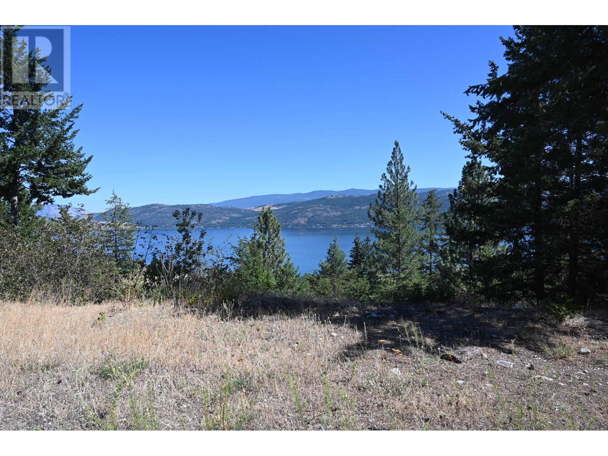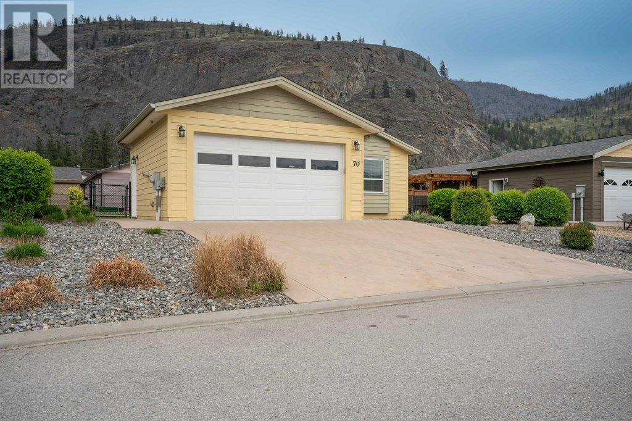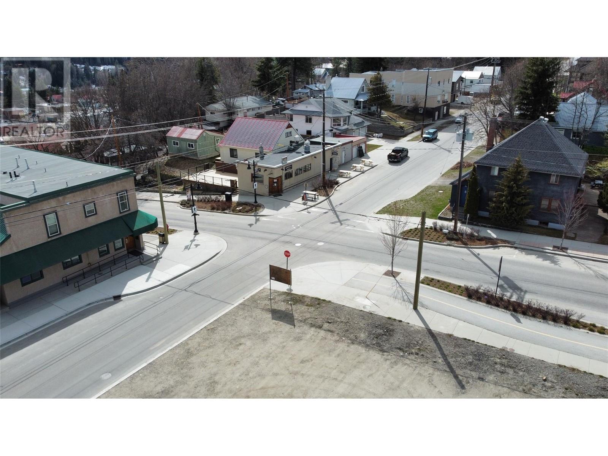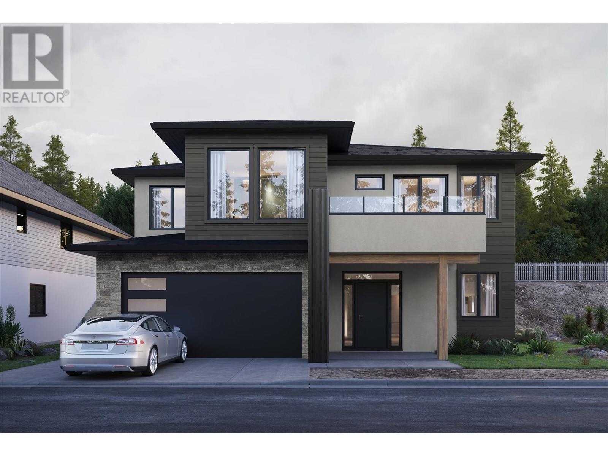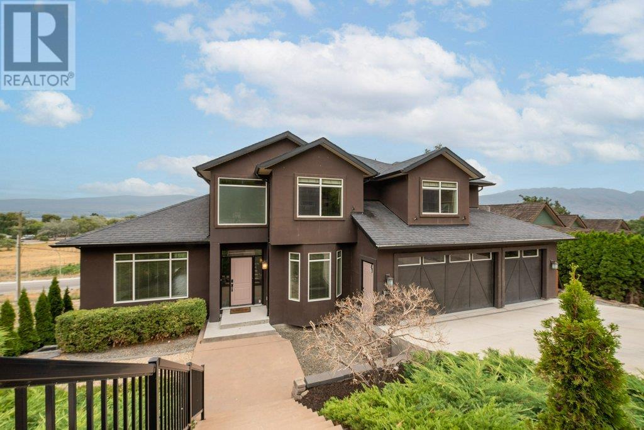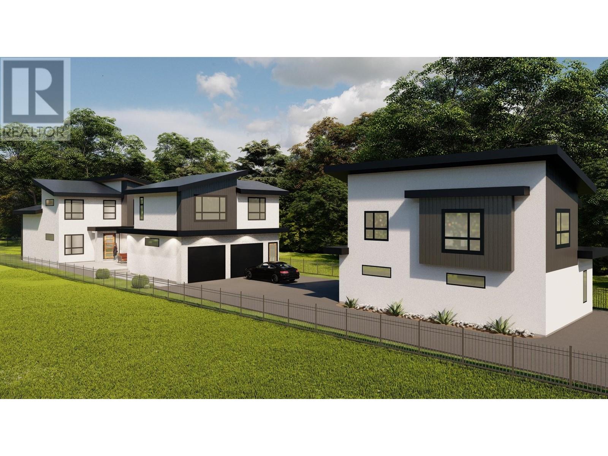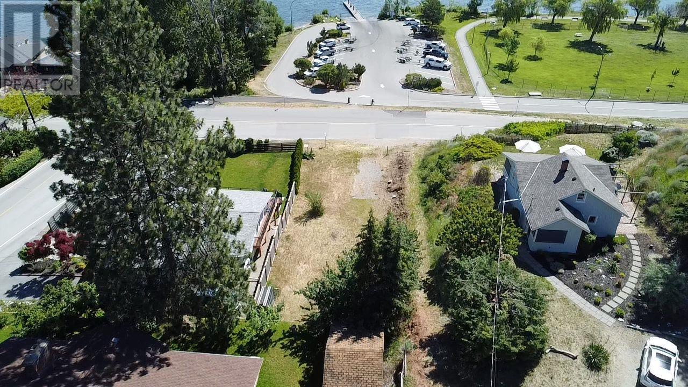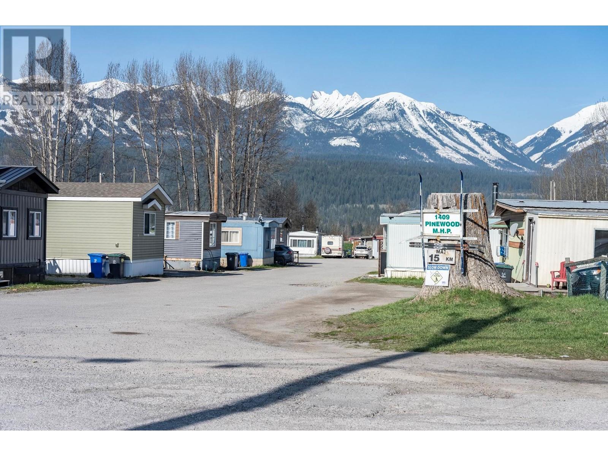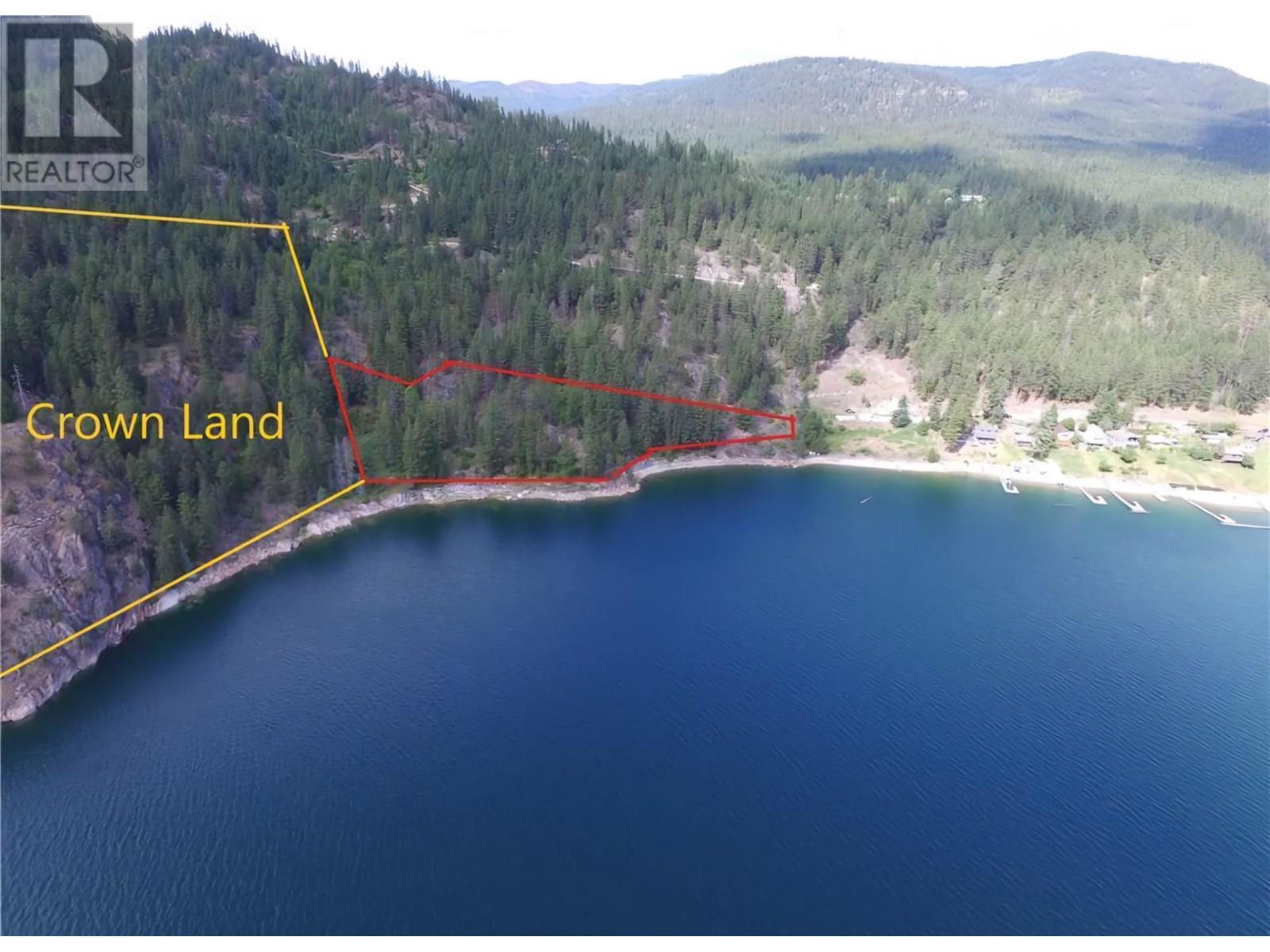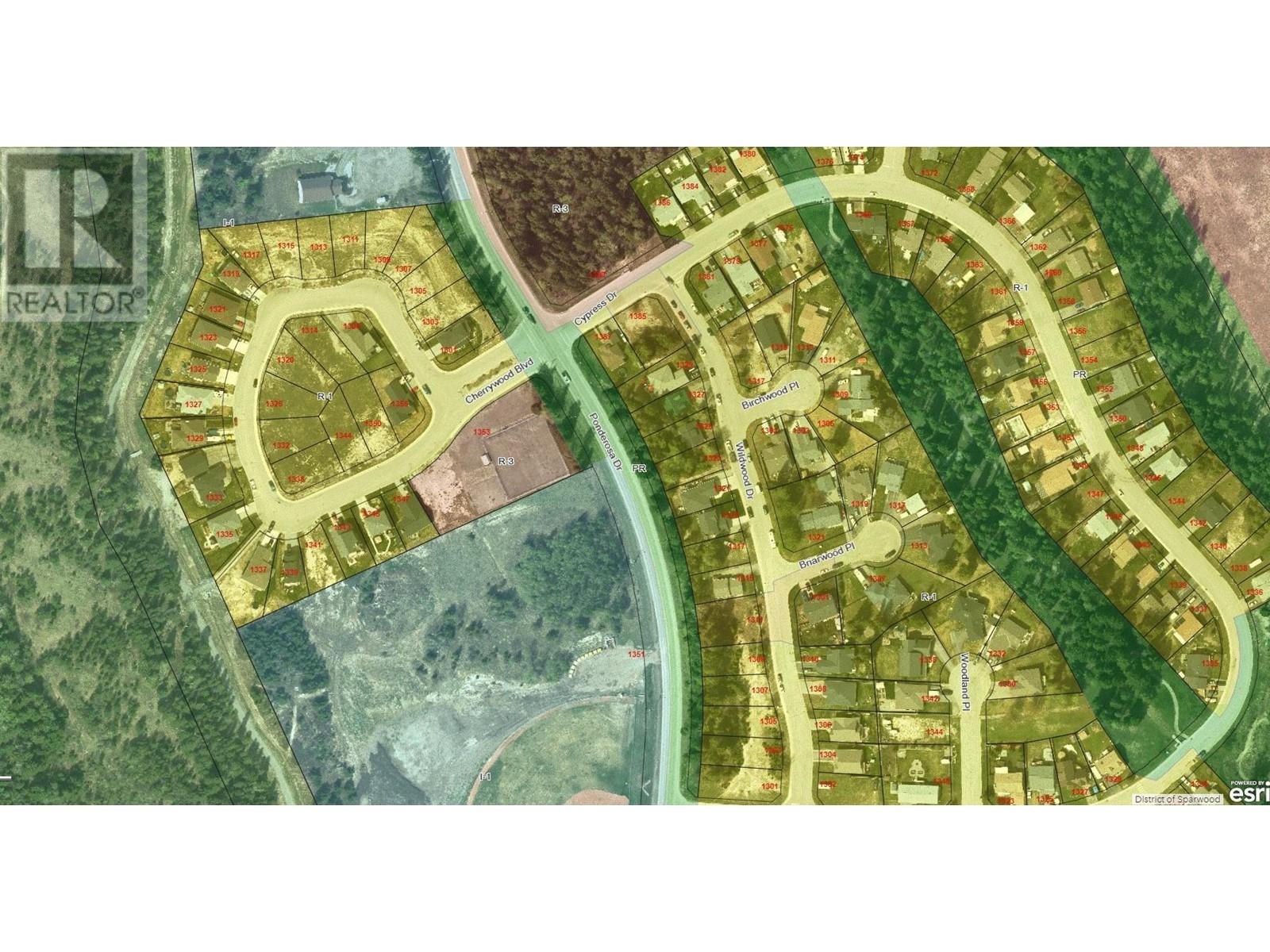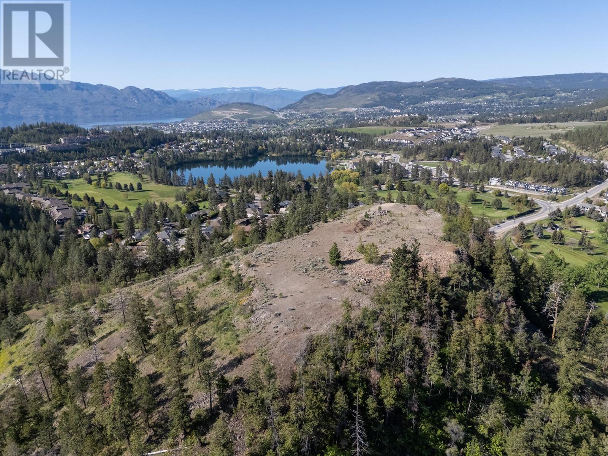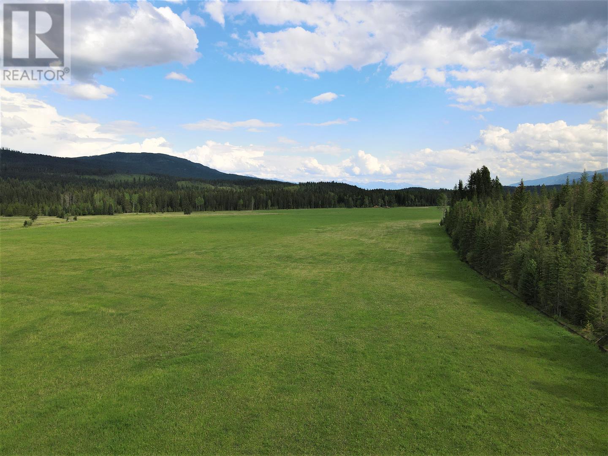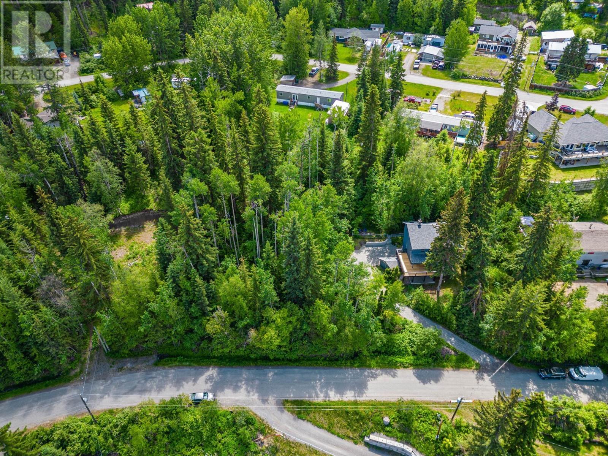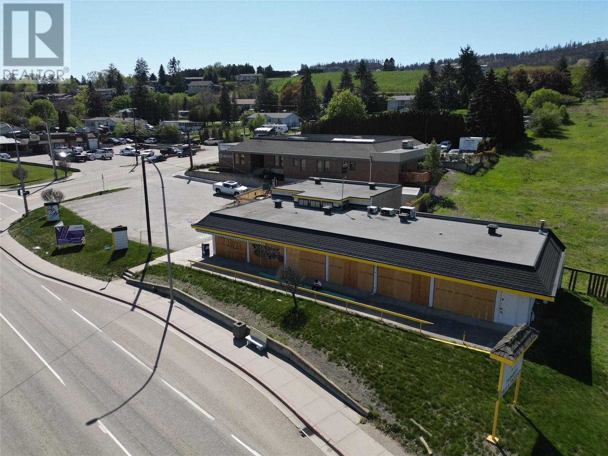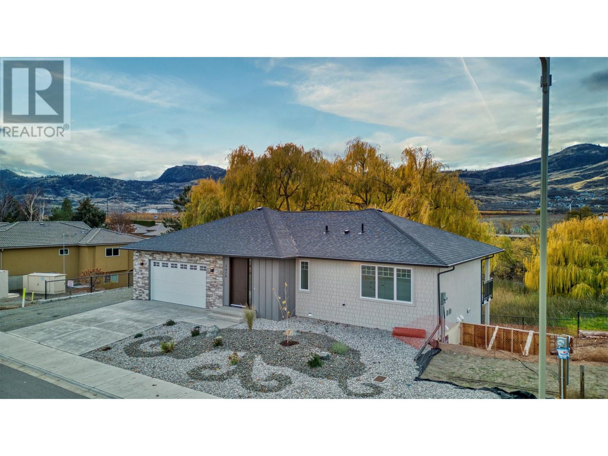10579 Columbia Way
Vernon, British Columbia
""Nestled within the tranquil enclave of Westshore Estates, this .37-acre Okanagan lake view lot offers a quintessential blend of semi-rural living and panoramic lake views. Situated on a peaceful cul-de-sac, this parcel of land provides the perfect canvas for crafting your idyllic retreat amidst the stunning natural beauty of the Okanagan Valley. Embrace the essence of semi-rural living while still enjoying convenient access to urban amenities, with nearby shopping, dining, and recreational facilities just a short drive away. Immerse yourself in the serenity of lakeview living, where each day unfolds against the backdrop of sweeping vistas & tranquil waters. The gentle sloping lot lends itself perfectly to a walkout rancher design, allowing for seamless indoor-outdoor living & maximizing the enjoyment of the breathtaking surroundings. With recreation amenities right at your fingertips, including hiking, golf, public and Provincial park beaches with boat ramp, this idyllic property offers the perfect balance of relaxation and adventure. Experience the ultimate Okanagan lifestyle in Westshore Estates, where every day brings new opportunities for outdoor enjoyment and discovery."" Don't miss this rare opportunity to build your dream home in one of the region's most desirable communities, where semi-rural tranquility meets panoramic lake views. Experience Westshore Estates, where every day feels like a retreat and nature's beauty is always on display."" (id:60329)
Century 21 Assurance Realty Ltd
8300 Gallagher Lake Frontage Road Unit# 70
Oliver, British Columbia
Beautifully Renovated 3-Bed, 2-Bath Manufactured Home! Step into this fully updated gem featuring fresh paint throughout, brand new laminate flooring, and stunning quartz countertops. The spacious kitchen shines with new stainless steel appliances and updated cabinet doors, while the large pantry provides ample storage. Enjoy cozy evenings in the living room, highlighted by a custom feature wall with a built-in 6ft electric fireplace. Both bathrooms are tastefully refreshed, and the new laundry appliances make daily chores a breeze. Bright new lighting fixtures add a modern touch throughout the home. This property also offers a double car garage, no age restrictions, and allows 2 pets-making it perfect for families or downsizers alike. Leasehold property means no GST or Property Transfer Tax. Pad rent is $720/month and includes water, sewer, garbage, and recycling. A must-see home with comfort, style, and convenience all in one. Book your showing today! (id:60329)
RE/MAX All Points Realty
Parcel B Second Avenue
Rossland, British Columbia
Highly Visible Location in the commercial core area of Rossland. Sitting on the corner of Washington and Second Ave this 12,000 SF flat lot is zoned C1. A bustling intersection area features a pub/boutique hotel, two restaurants, barber shop, medical suites and one of the ski shuttle bus pickup locations. Fanning out a few blocks you find the new Rossland Yards & City Hall building, the community arena, three schools, a church, firehall, trails access, skatepark and a sports field . Mountain bikers and pedestrians connect to the trails network via the corridor that runs up Washington St. Mixed use allowance possibilities include: commercial with residential above, STR use, small retail for goods, services and entertainment, and hotel or hostel accommodation. (id:60329)
Century 21 Kootenay Homes (2018) Ltd
2256 Coldwater Drive
Kamloops, British Columbia
Welcome to 2256 Coldwater, a brand new home currently under construction within the Trail Side II neighbourhood. Built by Cressman Homes, this three bedroom, two bathroom home PLUS a one bedroom, one bathroom legal suite is functional yet stylish for a growing family. The open-plan kitchen seamlessly flows into the dining and living areas, creating a bright and inviting atmosphere with tons of natural light. Along the main level are two spacious bedrooms, five-piece bathroom, laundry room with utility sink, and the Primate Suite. Featuring its very own sundeck, large walk-in closet, and airy ensuite with glassed-in shower, this Master Bedroom will be your peace at the end of a long day. The fully finished basement offers a large bedroom, which could easily serve as a rec room (or home office) with closet space for extra storage, access to the two-car garage, and direct access to the legal suite. Perfect for multi-generational homes, teenagers craving privacy, or as a mortgage helper, the one-bedroom suite is fully contained with a full bathroom, area for a washer / dryer stack, large kitchen and living area, and separate entrance. With its modern features and flexible layout, this is the fresh start you've been looking for. All measurements are approximate and were taken from building plans; buyers to verify. Book your private viewing today! Estimated Completion Summer 2025. (id:60329)
Exp Realty (Kamloops)
72 Tomkinson Road
Grindrod, British Columbia
Attention horse lovers. Here is 44 acres in the Okanagan with a 100 x 125 ft covered steel riding arena, beautiful fences and lots of hay production. Well established and very profitable Feed Store to make the mortgage payments. Store is open during the week with weekends and holidays off. Work, Live, Play on this great property, Feedstore: with 1.5+ million in sales per year, Feed Store 60 x 50 Store and storage, sells feed, shavings, dog food, 100 x 125 indoor riding arena, new fencing, paddocks, pasture, corrals for cattle, 40 x 72 hay shed, 3 cuts of hay, sub irrigated, lots of water from shallow well, 2012 shows like new 1352 sq,ft modular home with A/C and N/G, skylights, open kitchen living room with large natural cedar deck front deck, All this comes with paved driveway, underground wiring, RV Hook up, close to Shuswap River, no thru road for privacy, Please no direct viewings call Realtor. (id:60329)
B.c. Farm & Ranch Realty Corp.
3613 Empire Place
West Kelowna, British Columbia
If you’re searching for the Okanagan lifestyle, this home is your dream destination! Positioned just steps from the scenic Wine Trail and a short walk or bike ride to the beach, this home has a great location! This beautiful 4200+ sq.ft, large family home boasts breathtaking vineyard and lake views, allowing you to relax and immerse yourself in the natural splendor of the area. This 3-level, 4-bedroom, 3.5-bathroom home offers an open-concept layout with expansive spaces and stunning views from nearly every room. The main floor seamlessly connects the kitchen, dining area, and living room, making it ideal for gatherings of any size. With hardwood floors, modern finishes, and carefully selected fixtures, every detail in this home has been crafted to enhance its elegance and charm. The chef’s kitchen is a standout feature, equipped with built-in ovens, a gas cooktop, a brand-new refrigerator, a Miele dishwasher, a bar fridge, and a Viking wine fridge, providing ample counter space and an island for effortless meal prep. Upstairs, you’ll find an inviting sanctuary, with three spacious bedrooms offering comfort and privacy. The primary suite features panoramic vineyard and lake views, an ensuite bathroom, and a walk-in closet. Two additional bedrooms and a 4-piece bathroom complete this serene upper floor. On the lower level, your guests will be welcomed by a sprawling entertainment area, complete with a bar, media space, pool table, guest bedroom, bathroom, and abundant storage. (id:60329)
Sotheby's International Realty Canada
Lot A Thompson Drive
Kamloops, British Columbia
Absolutely stunning! (To be built) Granite Developments proudly presents a South Thompson luxury, resort-style residence sure to impress. This impeccably crafted, Bergman-designed home was created to maximize views of the river, while featuring clean, modern lines throughout. Arrive into the oversized garage, offering 650 sq. ft. of private, secure parking. From here, access the main residence via a corridor that can serve as a gym or second entertaining area. This space opens into a private courtyard between the garage and main home, providing both privacy and architectural flow. Inside the 3,000+ sq. ft. main home, you'll immediately feel a sense of serenity and smart design. Access to the yard is directly off the living/dining area. No raised decks to contend with, just direct access to the privacy of the S. Thompson. Upstairs features spacious bedrooms, generous closets, and a convenient laundry area. Completely independent from the main residence, and located above the garage, is a self-contained 2-bedroom in-law or income-producing suite. With 767 sq. ft. of well-designed space, its separate entrance ensures privacy—making it an exceptional addition. Optional plans are available for a detached carriage home: at additional cost, it would offer lower-level boat/toy parking with a 2-bedroom home above-complementing the estate beautifully. This is a rare opportunity to experience the South Thompson lifestyle. Contact the listing broker for details, upgrades, and timelines. (id:60329)
Royal LePage Westwin Realty
15204 Lakeshore Drive
Summerland, British Columbia
Attention Builders & Developers – Prime RU2 Zoned Lot Across from Okanagan Lake! Take advantage of the newly updated RU2 zoning on this flat, build-ready 47' x 115' lot, perfectly positioned directly across from Okanagan Lake. Now zoned to allow multi-unit housing or a duplex, this property offers exceptional development potential in a highly desirable location. Just a short walk to two beautiful beaches, a public boat launch, and the brand-new beachside pub and restaurant, this is Okanagan lifestyle at its best. With no strata fees, no building scheme restrictions, and no mandatory building timelines, you're free to bring your vision to life—whether it's a high-end duplex, rental investment, or multi-unit development. Location, flexibility, and opportunity—this lot has it all. Don’t miss out! (id:60329)
Royal LePage Parkside Rlty Sml
1409 11th Avenue N
Golden, British Columbia
Discover a prime investment opportunity with the Pinewood Mobile Home Park, a well-established 1.49-acre property located in the picturesque town of Golden, BC. This 19-pad mobile home park is ideally situated between the Trans Canada Highway, and renowned Kicking Horse Resort and the scenic Golden Golf Club, both of which offer a wealth of recreational activities year-round. As an absent owner investment property, Pinewood MHP boasts a reliable income stream from full-time residents, ensuring consistent cash flow with a promising 5.9% cap rate. Moreover, there is significant potential for growth. With current pad rents below market rates, savvy investors can capitalize on the opportunity to adjust rents in line with market trends. Additionally, the space offers the potential to add a seasonal RV site, further enhancing the revenue potential of this already lucrative property. Embrace the chance to own a piece of Golden’s vibrant community while enjoying the benefits of a solid investment. Pinewood Mobile Home Park is not just a financial asset; it’s an opportunity to be part of a thriving area rich in outdoor activities nestled amidst three stunning mountain ranges. Don’t miss out on this unique chance to invest in your future! (id:60329)
RE/MAX Of Golden
Lot 88 Deer Park Road
Deer Park, British Columbia
Escape to the serene beauty of British Columbia’s Arrow Lakes with this exceptional waterfront acreage located in the quiet, tight-knit community of Deer Park. This rare offering presents an unparalleled opportunity to own a large, private parcel with generous frontage along the pristine shoreline of Arrow Lakes perfect for building your dream retreat, recreational property, or family legacy estate. Set against a backdrop of majestic mountains and crystal-clear waters, the property offers direct lake access, ideal for boating, swimming, fishing, or simply enjoying the peaceful lakefront lifestyle. The expansive frontage ensures unobstructed views and multiple potential building sites, all surrounded by the natural splendor of the Kootenays. (id:60329)
Exp Realty
1353 Cherrywood Boulevard
Sparwood, British Columbia
Previously approved for a 20 unit, 3 storey ground-oriented townhouse development and has been endorsed by the District for a 39 unit apartment complex. (id:60329)
Coldwell Banker Executives Realty
435 Scenic Drive
Vernon, British Columbia
Very rare Coldstream Valley Estates dream home lot! Build on one of the last lots in a developed neighbourhood with no surprises. View Lot 109 ft frontage x 96 ft. Gently sloping, complete with a view of Kal Lake and Coldstream Valley. Services at the property line but no municipal sewer. Build your dream home in this popular, country setting with plans available. 15 minutes to downtown shopping, and the hospital. Silver Star Ski Hill, golfing, and Kal Lake beach nearby. (id:60329)
RE/MAX Vernon
1451 Mountview Road
Vernon, British Columbia
One of the best centrally located acreage properties in all of Vernon, this 6.548-acre parcel is being offered for sale for the first time. It includes two homes, a fantastic equestrian setup, & hobby farm potential, all while providing maximum privacy just minutes from downtown. The charming main home features 5 bedrooms & 2 bathrooms, sprawling across over 3,000+ sq. ft. of living space. The family-friendly layout includes 3 bedrooms upstairs & a large games room. The spacious living room boasts vaulted ceilings & a cozy gas fireplace, creating a warm & inviting atmosphere. The renovated kitchen features updated cabinets, stainless steel appliances w/ gas range, a breakfast nook, & a stylish tiled backsplash. An additional family room w/ a second fireplace offers extra space for relaxation & entertainment. Bursting w/ character & potential, this beautiful home is ready to be cherished. The property boasts a picturesque year-round creek with water rights, creating a lush, green environment, along with large pasture areas, a horse paddock with a shelter, and a barn offering excellent storage. The 2nd rancher home on the property offers 3 bedrooms & 1 bathroom, & would make for a great mortgage helper or home for extended family. This centrally located Vernon acreage offers easy access to schools, parks, golf courses, & shopping. Ideal holding property or equestrians seeking a prime location with riding near by, the property is zoned CR & w/in the ALR. (id:60329)
RE/MAX Vernon
Lot 3 Shannon View Drive
West Kelowna, British Columbia
Mountain multifamily development site for sale in West Kelowna! Expansive panoramic views within the Shannon Lake community overlooking Shannon Lake Golf Course, Shannon Lake, neighbouring hillside, Lake Okanagan and West Kelowna. The site is approximately 13 acres, with a blend of natural landscapes, a solid base with some excellent building sites and rock faces. There is a roughed in driveway from Shannon View Road to the top of the site, and various potential building site throughout. Current zoning is R3 - Low Density Multiple Residential, and the OCP encourages a mix of uses, forms and styles for medium density. Potential for development of a blend of Townhouse and Apartment Buildings. The pinnacle signature part of the development will be at the peak of the site, overlooking Shannon Lake Golf Course, Shannon Lake, extending to Lake Okanagan. It is reported that there is minimal offsite servicing of sidewalk, curb and excavation required at the site entrance. and that all off sites are in place with services located at the lot line. The topography of the property would indicate more complex on-site servicing. (id:60329)
Royal LePage Kelowna
4945 Scott Road
Edgewater, British Columbia
240 acre off grid farm 22 km west from Radium Hot Springs. Approx 95 acres of hay land. Irrigation from water license on Frances Creek. Countless potential building sites taking in spectacular views across your hay fields and out to the Rocky Mountains in the distance. Merchantable timber was recently logged on the west side of the property. The perfect starter cattle ranch, large hobby farm or first-class equestrian property. Everything you've been looking for with lots of water, great climate for gardening and self sufficient living. Back onto tons of crown land. Wildlife everywhere. (id:60329)
Landquest Realty Corporation
Lot 1 Hardie Creek Road
Fairmont Hot Springs, British Columbia
Large Acreage with Lake and Rocky Mountain Views - Fairmont Hotsprings, BC. Located only 500 m off Highway 95 this spectacular 202 acre property has amazing views of Columbia Lake and Rocky Mountains. Hardie Creek runs through valley w/ 2 large flat bench areas suitable to develop. Crown land on both the north and west sides perfect for hunting, horseback riding, ATVing, sledding, cross-country skiing & hiking. Mostly outside the ALR and zoned R-4(A) which allows residential development including rest homes or cluster development of 12 dwelling units per hectare. Small section near Hwy zoned C-2. Would be an amazing estate property. A great investment. Tons of wildlife. (id:60329)
Landquest Realty Corporation
Lot 61 Powell Road
Kamloops, British Columbia
Lakeview Lot at Pinantan Lake with exceptional potential. Discover the perfect setting for your dream property on this 0.477-acre lakeview lot at Pinantan Lake. Situated across the street from the lake, this lot offers stunning views and easy access to outdoor activities. Conveniently located near the community store and school, this property combines natural beauty with accessibility. Only approximately 30 minutes to Kamloops, you'll have the perfect balance of seclusion and convenience. Enjoy the peace and serenity of this private location, ideal for outdoor recreation enthusiasts. The lot has many trees - enabling on-going privacy once developed. (id:60329)
RE/MAX Real Estate (Kamloops)
2100 55 Avenue Unit# 59
Vernon, British Columbia
Discover where affordable living meets comfort in the highly sought-after Barnard's Village community. Step inside to a welcoming, spacious entry that flows into an open-concept kitchen, dining, and living area. The space is filled with natural light, enhanced by vinyl flooring and large picture windows. The kitchen boasts white shaker cabinets, matching countertops, and appliances, with a breakfast bar for casual meals. Sliding doors from the living room lead to your private patio, ideal for relaxing. The primary bedroom features soft carpeting, a walk-in closet, and an ensuite with a shaker vanity. Fantastic central location that is seriously steps away from shopping and all the amenities you need. (id:60329)
RE/MAX Vernon
9918 Highway 97 Highway
Lake Country, British Columbia
Amazing opportunity to lease a stand alone Retail building centrally located on Highway 97 in Lake Country. This +/- 3,299 square foot building offers incredible exposure and easy access just off the Highway. Tenant's will benefit from over 240 feet of Hwy frontage and prominent signage opportunities. Building was previously used as a popular green grocer. Updates to the building currently under construction will include a new bathroom, insulated garage doors, and a 200-amp electrical panel. This property includes ample storage space, side loading doors and 12 parking spots, making it ideal for multiple retail opportunities. Zoned as C1 – Town Center Commercial, this property offers endless opportunities for you to bring your vision to life. Don't miss your chance to lease this one-of-a-kind space, expected to be available in August 2025. (id:60329)
Venture Realty Corp.
9723 160th Avenue
Osoyoos, British Columbia
This 1.3-acre property features flat, sunny terrain with fertile soil, partial fencing, and a small orchard producing apricots, plums, cherries, peaches, pears, asparagus, and more. Formerly operated as a U-pick orchard, the land has a well-known local history. Situated just minutes from downtown Osoyoos and Osoyoos Lake, and surrounded by established vineyards and orchards, the location is well-suited for an estate home, agricultural venture, hobby farm, or affordable rural residence. Multiple potential building sites allow for placement of a new home set back from the road, while the road frontage offers convenient access and visibility. The property benefits from a long, productive growing season. An original 1930s-era 2-bedroom, 1-bathroom home remains on site but requires major repairs or removal. With its flexible land use, prime location, and agricultural potential, this property presents a rare opportunity. Contact the listing agent to request viewing access. Duplicate Listing -10346099 (id:60329)
Chamberlain Property Group
4354 Highway 3 Unit# 39
Keremeos, British Columbia
Amazing lot location just steps to the pool and backing onto Crown Land with a nice gate for access! Riverside RV Resort has great amenities like: pool, laundry, clubhouse with games and meeting areas, Similkameen River walkways, orchard, shops, and so much more. This lot is ready for you to pull in your RV and park on a great 12 x 38 concrete pad, or move in a Park Model! There are 2 fully finished outbuildings, a great Casita with big window facing the crown land, attic access for storage, and fun paint colour! There is a man-cave/she-shed with bathroom great for hobbies or just storage. Gazebo on a 10 x 12 deck, and raised beds for flowers or veggies. Well worth a look, set up for lots of ways to enjoy the Resort year round, or part time! (id:60329)
Royal LePage Locations West
3620 Lobelia Drive
Osoyoos, British Columbia
BRAND NEW ENERGY EFFECIENT Home with a LEVEL 4 RATING with Hot Water on Demand and top rated H-Vac heating/cooling System..4-bed, 3-bath nestled in a serene and quiet Osoyoos neighbourhood.. This gem offers endless possibilities with a potential bedroom/family room or suite in the lower-level development. Explore the potential and make this your perfect haven! Imagine adding your personal touch to this beautifully designed space, creating a warm, inviting atmosphere that truly feels like home. With high-end finishes and thoughtful details throughout, you can enjoy the best of modern living in a picturesque setting. The central location is close to golf courses, schools, and the US Border. This is an opportunity to create a space that reflects your unique style and taste while enjoying all the amenities and charm that Osoyoos offers. Make sure to make this your dream home! (Feature List, Specifications, Floor plans, and Info Package are available. Call Today) (id:60329)
RE/MAX Realty Solutions
9723 160th Avenue
Osoyoos, British Columbia
This 1.3-acre property features flat, sunny terrain with fertile soil, partial fencing, and a small orchard producing apricots, plums, cherries, peaches, pears, asparagus, and more. Formerly operated as a U-pick orchard, the land has a well-known local history. Situated just minutes from downtown Osoyoos and Osoyoos Lake, and surrounded by established vineyards and orchards, the location is well-suited for an estate home, agricultural venture, hobby farm, or affordable rural residence. Multiple potential building sites allow for placement of a new home set back from the road, while the road frontage offers convenient access and visibility. The property benefits from a long, productive growing season. An original 1930s-era 2-bedroom, 1-bathroom home remains on site but requires major repairs or removal. With its flexible land use, prime location, and agricultural potential, this property presents a rare opportunity. Contact the listing agent to request viewing access. Duplicate Listing:10346094 (id:60329)
Chamberlain Property Group
1367 Burfield Drive
Sun Peaks, British Columbia
Welcome to your ski-in, shuttle out home on Sun Peaks' family oriented cul-de-sac! Designed for the active family in mind it features 4 bedrooms, 3 bathrooms, a heated workshop & 2 car garage, providing plenty of space for everyone! Enter off your garage to dual closets providing ample storage for gear and enjoy a heated workshop to store and maintain. The open concept main floor with executive kitchen is complete beautiful quartz countertops, tile back splash, a central island for entertaining & gas stove. A spacious dining area, floor to ceiling fireplace, powder room, bedroom & backyard & ski hill access complete this floor! Ski in and cozy up by the warm propane fireplace while you watch the snow fall outside. Upstairs you'll find the remaining 3 bedrooms, 2 bathrooms & laundry. The primary suite features 2 closets, spacious ensuite with double vanity, quartz counters & tiled shower. The zero maintenance exterior is built with durable finishes. GST applicable (id:60329)
Exp Realty (Kamloops)
