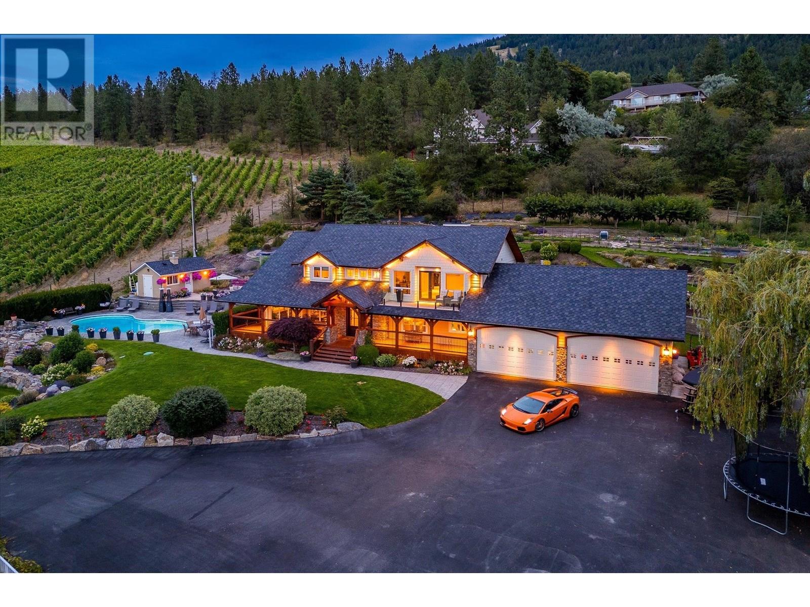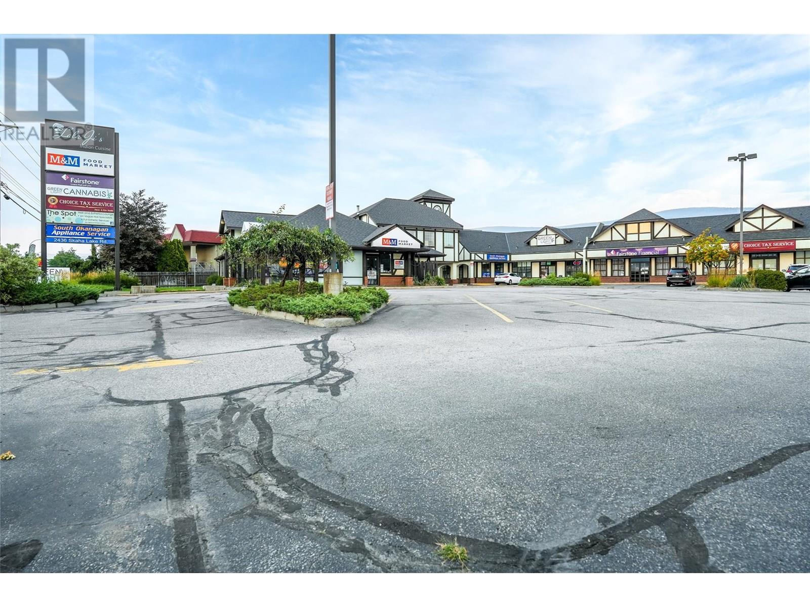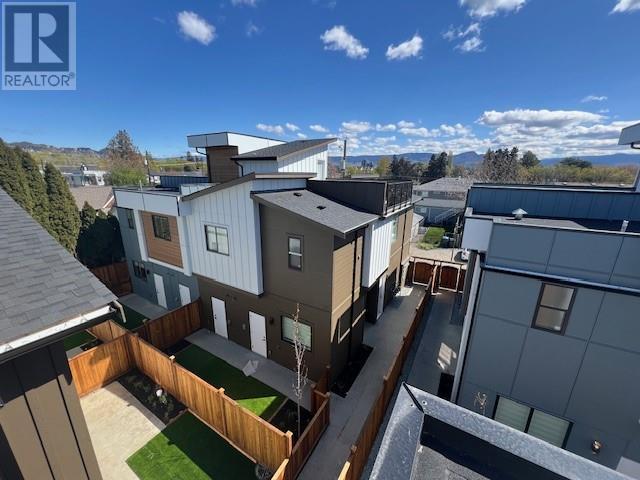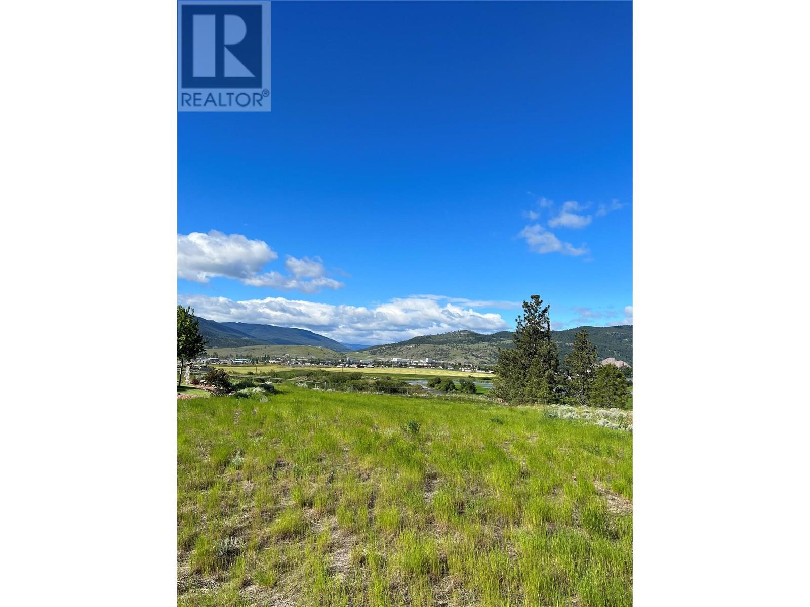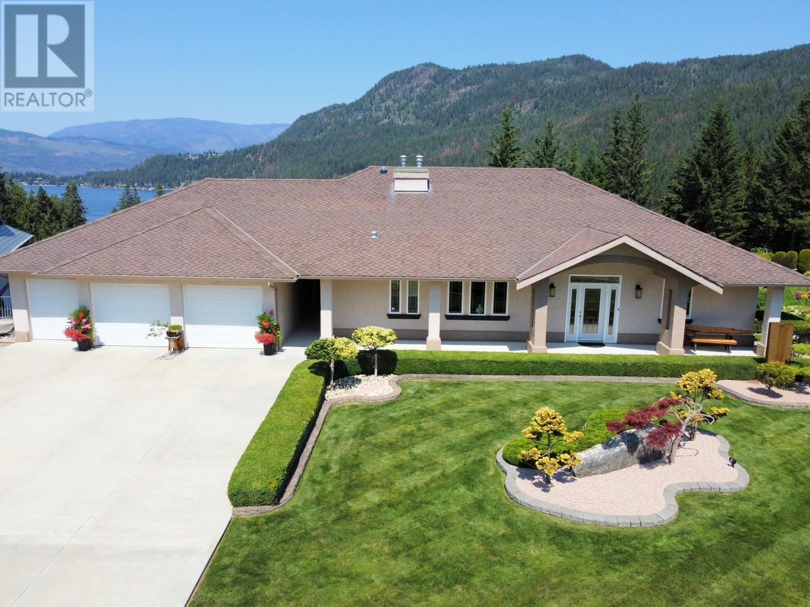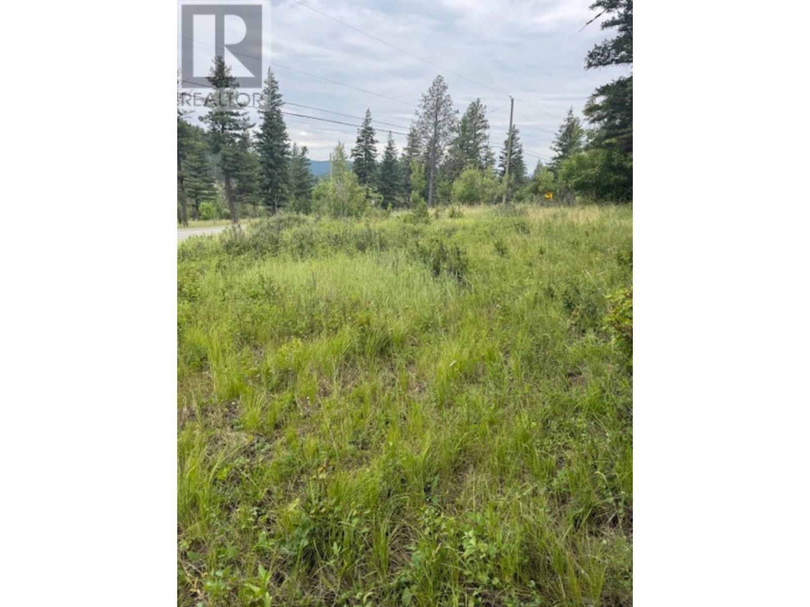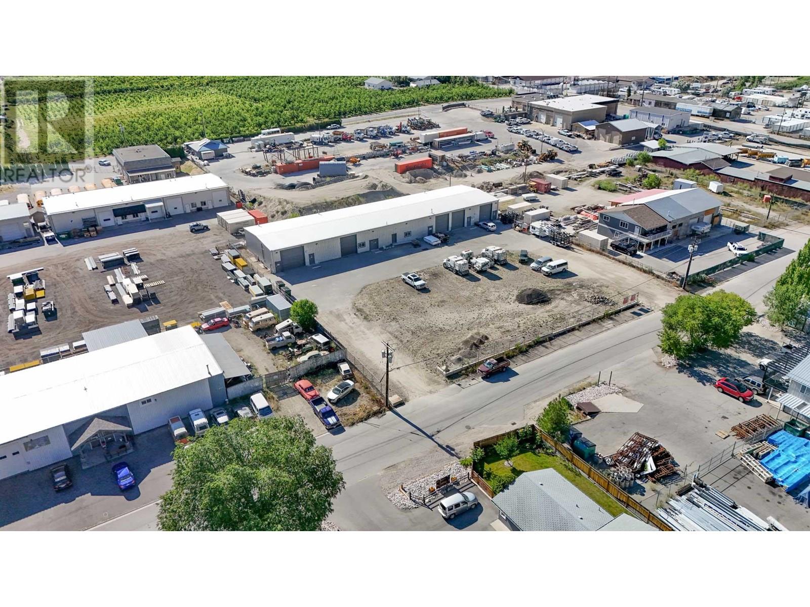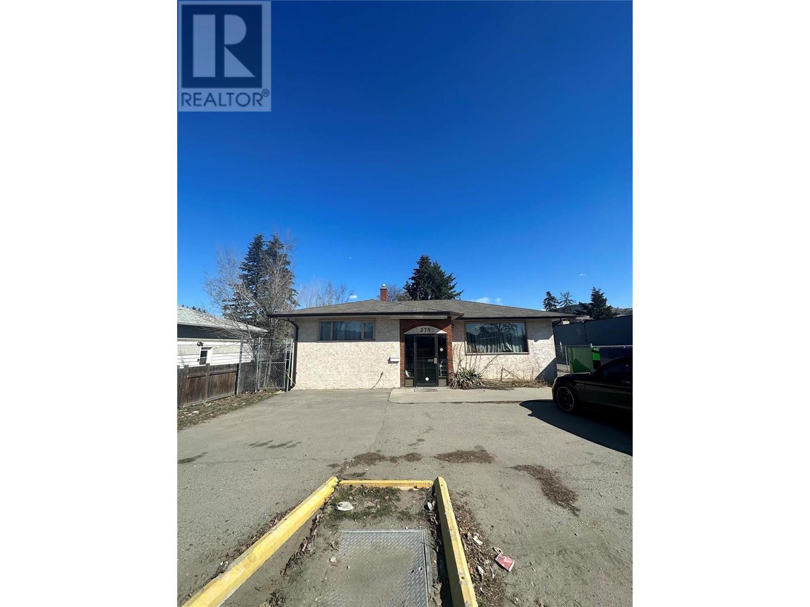26 Barnes Road
Lumby, British Columbia
Huge potential in this 31.14 acre property with a 3 bedroom, 2 bath home in the Whitevale area of Lumby. The land is level with highly fertile, virtually rock free sub-irrigated soil, and the property boasts not only an artesian drilled well for domestic use, but 3 springs as well. The ranch style home is solid but needs updating. Features a country kitchen, sunken living room, and a full concrete crawlspace for tons of storage. The master bedroom has a 3 piece ensuite with walk in closet and sliding glass doors to the rear deck. Another set of sliding glass doors offers access to the rear deck from the dining room. There is a huge 56' x 48' wired and insulated shop that will accommodate two logging trucks in the main bays, plus two wings for more covered parking or painting bays if desired, an office, and a bathroom that needs water and sewer hookups. A 32' x 72' open sided barn with a metal roof offers hay storage or possibly a horse barn if finished. Non urban, agricultural zoning may allow a secondary residence with specific size limitations. If you are looking for a property that could be totally self-sustaining, an agritourism or intensive agricultural opportunity, a horse property, or a mechanic's/trucking company's dream, look no further. This property has it all in a secluded and private setting. Located just minutes from all Lumby services and about 20 minutes to Vernon. (id:60329)
RE/MAX Commercial Solutions
16875 Terrace View Road
Lake Country, British Columbia
Tucked away on a private 1.87-acre lot, this exceptional Carr’s Landing estate offers elevated Okanagan living with stunning lake views, lush landscaping, a productive orchard, and ultimate privacy. With four bedrooms and three-and-a-half bathrooms, there’s ample space for the whole family to relax and entertain in comfort. Impeccably maintained and tastefully appointed, the home features a chef-inspired kitchen complete with a wet bar, culinary-grade refrigerator, and built-in wine cooler, perfect for slow mornings and hosting with ease. A spacious media room, den, and pool house with its own two-piece bathroom add thoughtful versatility to the layout. Wake up to breathtaking views of Lake Okanagan and the surrounding vineyards of 50th Parallel winery from your private terrace off the primary suite, or unwind on the covered front porch as the sun sets across the valley with your private orchard ahead. Inside, expansive windows flood the open-concept living areas with natural light, seamlessly connecting to outdoor patios and decks. The backyard is a true oasis, with a sparkling in-ground pool, generous lounge areas that include an outdoor fireplace, and mature trees offering shade and tranquility, ideal for summer entertaining or peaceful solitude. This home showcases timeless quality throughout and has been lovingly updated to meet the needs of modern living. Whether you're seeking a full-time residence, weekend escape, or private family retreat, this Lake Country gem delivers the perfect blend of luxury, comfort, and Okanagan charm. (id:60329)
Sotheby's International Realty Canada
2436 Skaha Lake Road Unit# 114
Penticton, British Columbia
Unit 114 at Royal Plaza offers 2,279 sq. ft. of open, functional space ideal for a variety of retail or service-based uses. Located along Skaha Lake Road—a high-traffic arterial in Penticton’s Main South—the unit benefits from excellent visibility, prominent signage opportunities, and convenient access for both vehicles and pedestrians. Royal Plaza is a well-established centre with a diverse tenant mix and ample on-site common parking. Available now. (id:60329)
Royal LePage Kelowna
2171 Aberdeen Street
Kelowna, British Columbia
Proudly presenting Aberdeen Heights featuring amazing location with a modern design! These thoughtfully designed homes provide users with unique opportunities to maximize their living options. Got a college student looking for a bit more freedom? Perfect, they can camp out in the first-floor flex room with their own full bath, wet bar with sink, AND separate entrance. Perfect for in-laws and out of town guests too! Use your imagination. Entering the home through the attached garage you will be greeted by a nice mud room, leading to a modern staircase with exquisite glass railings. Upon entering the second floor living space you will find a spacious Kitchen with, quartz countertops, SS appliances and a gas range. There’s plenty of room for a dining table and lot of space in the living room too! The primary bedroom is large with a walk-in closet and a custom shower. The second bedroom is set apart from the primary and has access to a full bath. Another flight of stairs up, and you will find a 300 sq ft roof top patio with gas, water and set up for a little after beach/golf/ski/winery hot tubbing. From there you can see that the hospital, (almost see) the beach, and downtown restaurants are just a short stroll = modern urban living. Please feel free to reach out anytime to book a personal tour or call your trusted agent today for a viewing. (id:60329)
Oakwyn Realty Okanagan
2488 Spring Bank Avenue
Merritt, British Columbia
Incredible oversized .70 of an acre lot. Don't miss out on building your dream home in one of the best neighborhoods in The Nicola Valley! This lot offers great building potential, close to shopping amenities and is overlooking the Nicola River giving you endless mountain/river views. All services to be connected at the lot line by the Buyer. Lot is not located in the City of Merritt Flood Plain. Call today for more information. Measurements are approximate. (id:60329)
RE/MAX Legacy
2675 Doebert Road
Blind Bay, British Columbia
CAPTIVATING SHUSWAP VIEW, 3 bedroom, 3 bath custom home. Amble directly out onto the expansive covered balcony to your ""PRIVATE PARADISE"" with mesmerizing vistas of the glistening Shuswap Lake. Enjoy the sights and sound of Lake Life over looking 2 Marinas. The Chef will be able to see from the expansive kitchen window when family friends arrive back to the Marina. The great room is on the main floor, giving a wonderful open and bright area for entertaining with an 11ft vaulted ceiling ""OPEN PLAN"" design, with an elegant gas fireplace. Stainless steel appliances (Fischer Paykel/Jenn Air) in the Chefs dream kitchen that offers ample storage for large cookware, an over depth double sink, updated faucets, solid edge counters with solid oak millwork. The master bedroom offers a haven of relaxation with a private door to the balcony, ensuite bathroom featuring, walk-in shower with a seat, double vanity, walk-in closet with laundry. Walkout lower level has a large open design ""FLEX"" room with lake & mountain views. This space can be used for media, gym, yoga or office by the cozy fireplace. This turn key home has 9 outdoor parking spaces on a concrete driveway, 670 sqft 3 door garage with hot cold water, SS sink, cabinets, air compressor, vacuum, 220V, Home boasts U/G sprinklers, central air & vacuum, This 4 season home has everything close, golf, 2 public beach's, restaurants, ski, hike, snowmobile. Please check out the walk through Video's. (id:60329)
Century 21 Lakeside Realty Ltd
4174 Ashe Crescent
Scotch Creek, British Columbia
Nestled just a few minutes' walk from the beach and offering close proximity to all the amenities that Scotch Creek has to offer, this 5-bedroom, 5-bathroom home is perfect for a large family seeking comfort, space, and convenience. This beautifully designed property boasts an open-concept floor plan that seamlessly blends the living, dining, and kitchen areas, making it ideal for family gatherings and entertaining. The recently remodeled kitchen features modern finishes and plenty of storage. Each of the four spacious bedrooms comes with its own ensuite bathroom, ensuring privacy and convenience for everyone. The fifth bedroom is perfect for guests or can serve as an additional flexible space. Plus, a small loft area provides extra storage or could be used as additional sleeping space when needed. With two living room areas, there’s plenty of room for relaxation and entertainment, whether you're cozying up with a movie or hosting friends and family. The single attached garage provides secure parking and additional storage space. The yard is easy to maintain and partially fenced, making it ideal for those with pets. Whether you're enjoying a quiet evening outdoors or taking a short stroll to the beach, this home offers a wonderful balance of relaxation and practicality. (id:60329)
Century 21 Lakeside Realty Ltd.
Lot 71 To 75 Holbrook Street
Elko, British Columbia
How about 5 lots totaling 2.9 acres already subdivided - not zoned, not in ALR. Such freedom to create your own neighbourhood with crown land on east side. Only 15 minutes to Fernie Ski Hill and 45 minutes to Lake Koocanusa. Yes you can have a home for your RV's until our are ready to build with no restrictions or time commitment. GST is in addition to the price. (id:60329)
RE/MAX Blue Sky Realty
9207 James Avenue Unit# Yard Space
Summerland, British Columbia
Outstanding yard space available in the heart of Summerland’s industrial core. Potential to lease up to 17,000 SF with frontage along James Avenue. Flat, level yard space with unsecure perimeter fencing. 2 industrial units of +/-1,187 and +/-2,264 SF are also available. Zoned M2 – Heavy Industrial allows for more intensive industrial uses as well as service commercial, light industrial and storage uses. (id:60329)
RE/MAX Kelowna
5932 29 Highway S
Chetwynd, British Columbia
PRICE IMPROVEMENT- CHECK IT OUT!! RURAL PROPERTY with GARAGE and lovely HOME is a MUST SEE. Discover the perfect blend of seclusion and sunshine on this lovely 3.80-acre property, offering an inviting 1,194 sq. ft. rancher-style home that's move-in ready and waiting for you. Large primary bedroom, 2 comfortable rooms, and 2 bathrooms, this serene home combines comfort with potential for personalized touches. Inside, indulge in the luxury of a deep soaker tub, providing the perfect escape for relaxation, complemented by a skylight in the kitchen that bathes the interior in natural light. Enjoy the ease of tile flooring and updated kitchen flooring makes it for an easy clean. The expansive 40’x10’ deck is an entertainer’s dream, providing a lovely outdoor space to soak up the sun or enjoy evening gatherings overlooking the lawn. The two-vehicle garage with lean-too ensures plenty of parking and storage space, while an additional large storage shed and playhouse expand your options for use. Perfect for those who cherish privacy and a connection with nature, this fully fenced property is a haven for outdoor enthusiasts. (Fence needs attention) Operational well & lagoon, this rancher balances modern essentials with quaint charm. Affordable and poised for new ownership, this property invites you to experience country living with the convenience of being move-in ready. Whether you’re looking to embrace an outdoor lifestyle or create a personalized homestead, this delightful home offers both comfort and quietness. (id:60329)
Royal LePage Aspire - Dc
275 Rutland Road N
Kelowna, British Columbia
60'x145', 0.20 acre redevelopment property in the core of the Rutland area of Kelowna. Zoned UC4. Urban Centre Building Heights noted as six storeys. Urban Centre Street Character noted as ""Retail"" street. Ideal spot for redevelopment into a mixed use building. Directly across the street from Rutland Centennial Park, walking distance to the Middle/High Schools, and walking distance to all commercial amenities. This is an ideal property for any investor wanting a prime redevelopment piece with immediate and long term redevelopment potential. Total rent is $3,800 across two residential tenancies, with utilities on month to month contracts. The property was previously used as an office space with four offices, and could be re-used for an owner operator as well. (id:60329)
Sotheby's International Realty Canada
4366 Poplar Ridge Crescent
Crescent Valley, British Columbia
Welcome to your private retreat in the heart of Crescent Valley, BC. This 3 bedroom, 2 bathroom home offers the perfect blend of modern updates and rural charm on a picturesque property. Step into a newly renovated kitchen featuring a central island, ideal for cooking and entertaining. The open-concept layout is bright and inviting, with French doors that lead to a spacious new deck, perfect for enjoying your morning coffee or evening sunsets. Downstairs, you'll find a full basement with both interior access and a separate entrance, offering potential for all your ideas. It currently includes a dining area, living room, and bedroom, providing flexible space for guests, extended family, or future development. This property is full of outdoor living essentials with a newer hot tub, workshop, woodshed, small orchard, firepit and 2 new decks. Come take advantage of country living with the convenience of nearby amenities! (id:60329)
Coldwell Banker Rosling Real Estate (Nelson)

