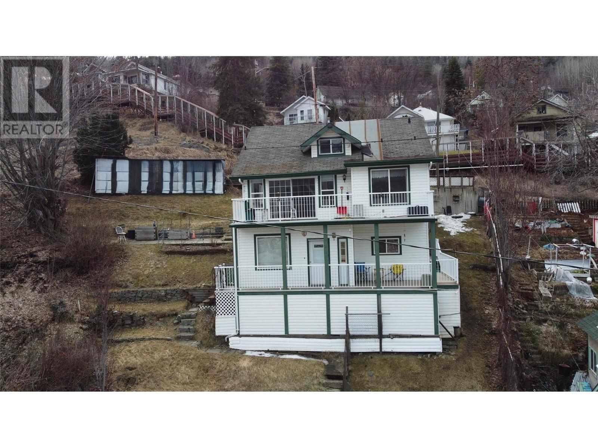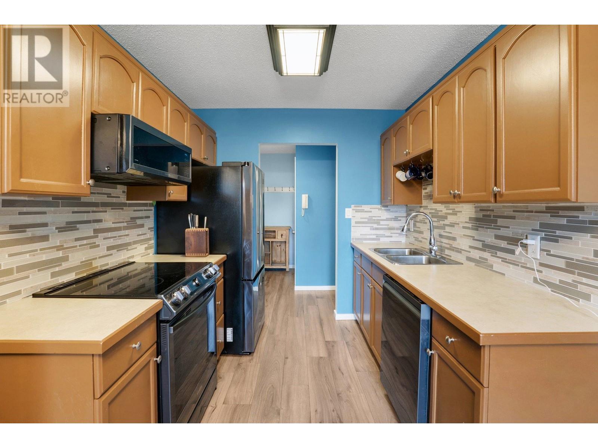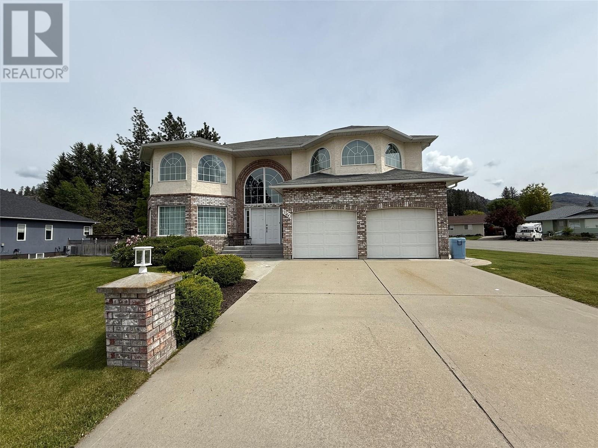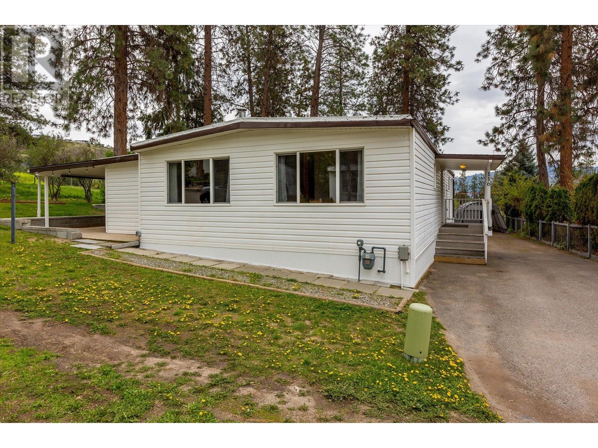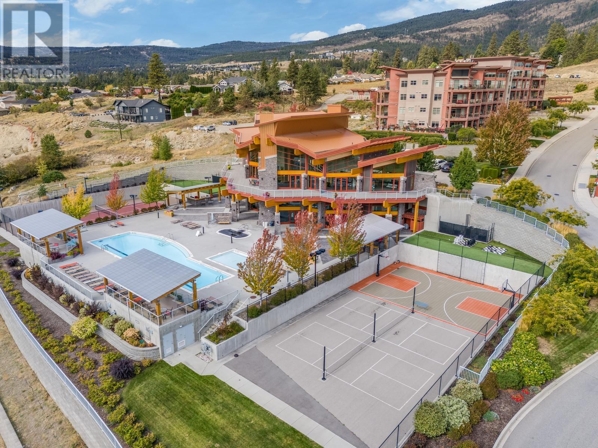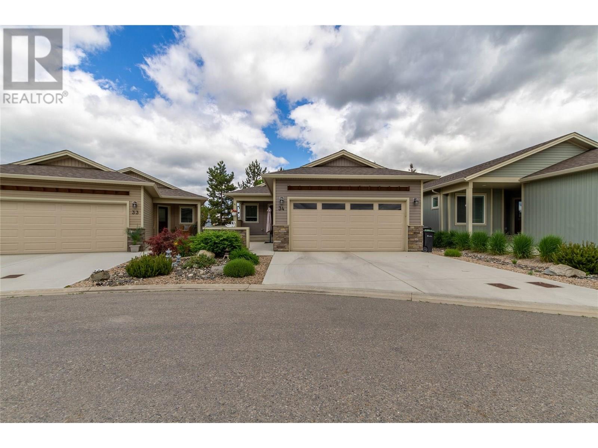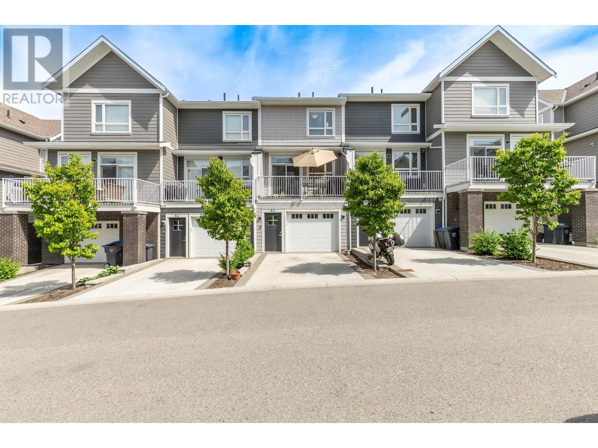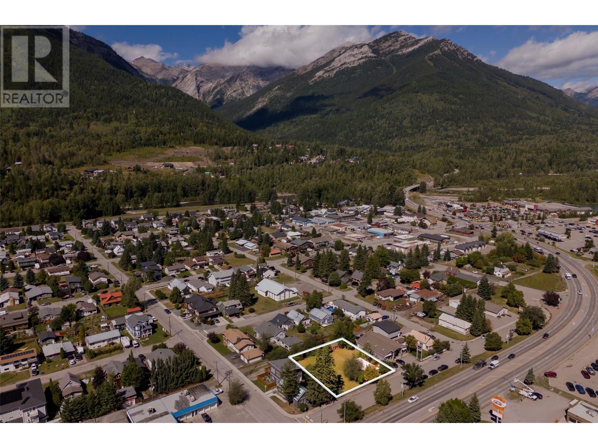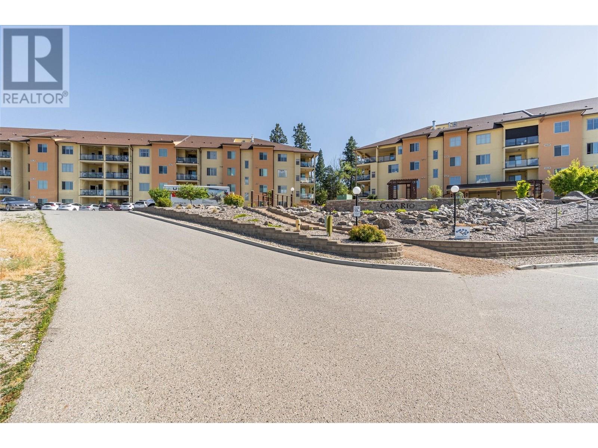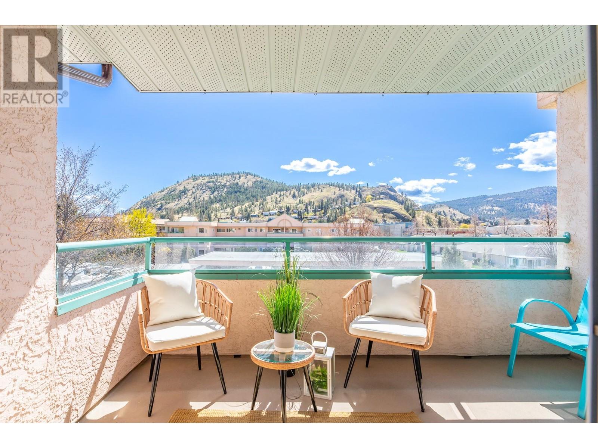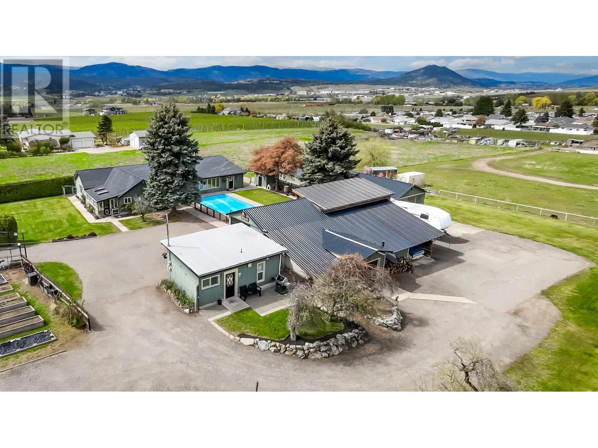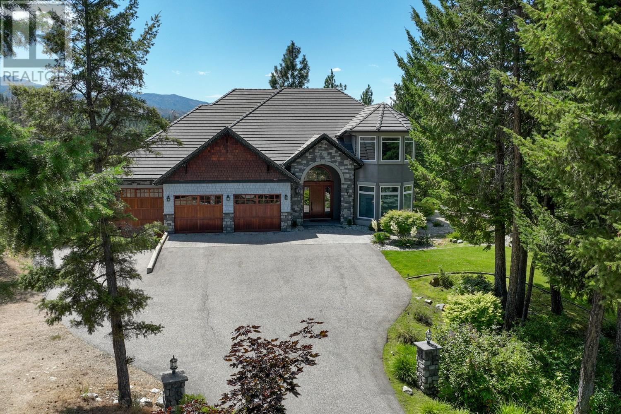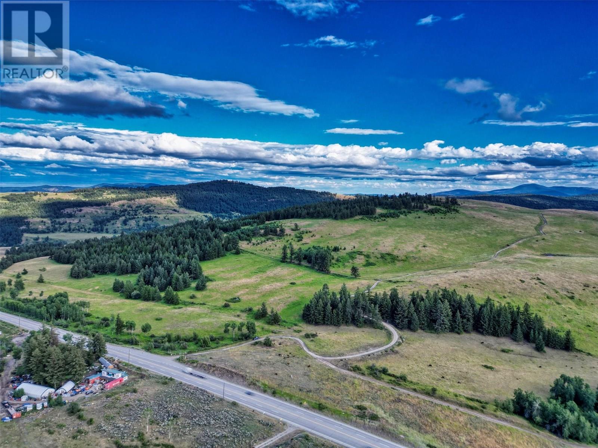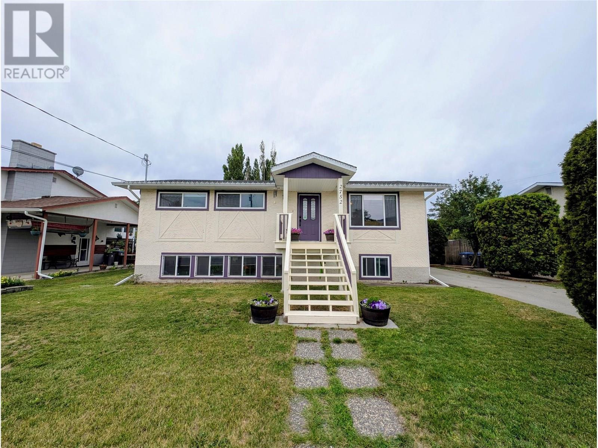1456 Ash Street
Trail, British Columbia
Spacious 4-bedroom, 3-bath home in Columbia Heights, situated on two lots! Thoughtfully upgraded and well maintained, this home offers a bright, open floor plan connecting the kitchen to a large living room with a balcony showcasing stunning river, city, and mountain views. Enjoy ample natural light from large windows throughout. The main floor features two bedrooms and a full bath, while the upper level includes two more bedrooms and a half bath. The lower level offers a cozy family room that connects to a second balcony, second kitchen, laundry, and another full bath with a soaker tub. Additional features include 200A electrical service, a 284L hot water tank, and central vacuum. Access is easiest from Green Ave, with ample parking on two driveways and a large yard ready for your landscaping ideas. A fantastic property with great value! (id:60329)
Century 21 Kootenay Homes (2018) Ltd
150 Scarboro Road Unit# 202
Kelowna, British Columbia
Welcome to 202-150 Scarboro Rd — where boutique charm meets modern comfort! This beautifully updated 2-bedroom, 1-bath home offers 834 sq ft of thoughtfully designed living space. Features include fresh paint, New Black Stainless Steel appliances, updated flooring, and a modern bathroom with chic finishes. The open floor plan creates a welcoming atmosphere, perfect for relaxing or entertaining. Enjoy the spacious covered patio, ideal for morning coffees or evening unwinding with mountain views. The community’s pet-friendly policy welcomes all sizes — two dogs or two cats — and is complemented by an expansive adjacent field where pets and kids can play freely. Located on a peaceful street in a small building, please note there is no elevator — suitable for those comfortable with stairs. This home provides an excellent balance of affordability and convenience. Every convenience is just moments away: nearby bus routes, serene parks, shopping and close proximity to UBCO and Big White and only15 minutes to downtown Kelowna . Whether you're enjoying the scenic views from your balcony, exploring nearby amenities, or taking advantage of the vibrant local community, this location offers the best of both tranquil living and easy accessibility. Don’t miss this exceptional opportunity! Schedule a viewing today and make this charming condo your new home. MOTIVATED SELLER ! (id:60329)
Exp Realty (Kelowna)
225b Grizzly Ridge Trail
Big White, British Columbia
These homes are nestled in a private cul-de-sac of similar new exclusive designs. You will absolutely fall in love with this home; from the beautiful finishes throughout, the thoughtfully designed floor plan, to the breathtaking, unobstructed, panoramic views of the Monashee Mountains - this brand new home has it all! The main level features a professionally designed gourmet kitchen, large living room with stone fireplace and vaulted ceilings, spacious dining room, plus access to the covered deck, which is an ideal place to soak in the views from the included hot tub after a long day on the slopes. Down one level you will find 3 bedrooms including the master suite with 4 piece ensuite bath and walk in closet, an additional full bathroom for your kids or guests, plus laundry room. Below this level is a walkout basement with another master suite with ensuite, plus large rec room with wet bar and another fireplace, an additional full bathroom, and small patio. 2 pets allowed, no rental restrictions, low strata fees, and all appliances! This unit will be completed mid October 2025, in time for the upcoming ski season! (id:60329)
RE/MAX Kelowna
374 Quilchena Drive
Kelowna, British Columbia
Welcome to this stunning 5 bed, 4.5 bath home in the heart of Kettle Valley — where luxury, light, and lifestyle come together. Designed to impress, this residence features expansive open-concept living with panoramic lake views from every focal point. Massive windows flood the home with natural light, framing the Okanagan at its finest. The two bedrooms upstairs have hypoallergenic and durable flooring, perfect for a young family. The chef-style kitchen flows seamlessly into the main living and dining areas — perfect for entertaining or quiet evenings at home. Step outside to your private backyard oasis complete with a beautiful pool, sun-soaked patio, and views that truly make this the best lot on the street. The walk-out basement offers flexible space, including a dedicated gym room, media area, and guest suite potential. Every detail in this home is thoughtfully designed for upscale family living. All this just steps from Kettle Valley Park, and less than 10 minutes to groceries, schools, and amenities. Homes with this combination of design, location, and view rarely come to market. (id:60329)
Royal LePage Kelowna
7760 Columbia Drive
Grand Forks, British Columbia
Spacious two storey family home in a desirable neighborhood, featuring a generous 1787 square feet on the second level with a sprawling primary bedroom and large ensuite bathroom, along with three additional bedrooms and a full bathroom. The main level offers a functional layout including a kitchen, living room, dining room, family room, and another full bathroom, with access to the back patio. The unfinished basement presents endless possibilities, with potential for a suite and convenient stairs leading up to the double garage. A well-maintained property that truly shines, warranting a closer look to fully appreciate its charm. Call your agent to view today! (id:60329)
Grand Forks Realty Ltd
176 Chambers Place
Penticton, British Columbia
Opportunity Knocks! Charming 3-Bed, 2-Bath Split-Level in a Prime Location Located in a peaceful, well-established neighborhood, this 3-bedroom, 2-bath split-level home is full of potential and ready for your personal touch. Just a short walk to excellent schools and everyday amenities, transit & Skaha Beach. This home offers both convenience and a solid foundation to create something truly special. Inside, you’ll find a classic split-level layout with generous living spaces and plenty of natural light. While the home does need some updates, it has been well-loved and maintained, offering the perfect canvas for renovation and customization. Take full advantage of the spacious covered deck overlooking the back yard oasis. A perfect spot for entertaining friends and family, or a quiet coffee in the morning. Step outside to a backyard that truly shines—lush roses, garden plots, and a sense of care that’s hard to find. It’s a gardener’s dream with in-ground irrigation and a peaceful retreat from the day-to-day. Whether you’re a first-time buyer looking to build equity, or a savvy investor searching for a property with great bones and location, this is an opportunity you don’t want to miss. Bring your vision and make this house your dream home. Schedule a viewing today! (id:60329)
Royal LePage Locations West
1999 97 Highway S Unit# 116
West Kelowna, British Columbia
Fast Possession Available!! Welcome to this well-maintained and move-in ready 3-bedroom, 2-bathroom home that offers space, comfort, and functionality throughout. Located in the ""Adult Area"" of the park, all residents to be 18 years and older. From the moment you enter, you'll appreciate the bonus office area in the front foyer—ideal for remote work or study. The open floor plan is flooded with natural light, showcasing laminate flooring, fresh paint, and updated drywall throughout. The spacious kitchen boasts generous cabinetry and counter space, perfect for any home chef, and flows easily into a separate dining area and an oversized living room—great for family gatherings or quiet evenings in. The primary bedroom is impressively large, offering room to relax, while the two additional bedrooms provide great flexibility. Step outside to enjoy the expansive deck with both covered and open areas, ideal for year-round entertaining. The large lot includes a shed, long driveway, and plenty of room for storage. Key updates include a 30-year metal roof (approx. 12 years old), a 2025 hot water tank, vinyl windows throughout, and a combined forced air furnace and A/C unit, PEX Plumbing in 2022, under home insulation replaced in 2024 as well as the skirting. Additional features include stackable laundry, loads of storage, and a layout that perfectly blends everyday function with space to grow. Don’t miss this one—a true gem offering comfort, updates, and incredible value! (id:60329)
RE/MAX Kelowna
3211 Skyview Lane Unit# 304
West Kelowna, British Columbia
AIRBNB OPPORTUNITY!!! Welcome to 304-3211 Skyview Lane, a bright and spacious CORNER UNIT at the highly sought-after COPPER SKY. This 2-bedroom, 2-bathroom condo offers 1,005 sq. ft. of living space, featuring breathtaking views of Lake Okanagan and surrounding mountains. This immaculate condo is a rare find for investors, professionals, or anyone looking for a low-maintenance lifestyle in a resort-style setting. Featuring an open-concept layout with high-end finishes, a large updated kitchen with granite countertops, new stainless steel appliances (dishwasher and refrigerator) and a new full-sized washer and dryer. The unit also features new flooring, new toilets, motorized blinds throughout and a Murphy bed in the second bedroom - perfect for maximizing space and comfort. The primary suite offers a spa-like ensuite with a soaker tub and separate shower. The spacious wrap-around deck offers beautiful views with a natural gas hookup for BBQs. Copper Sky is known for its world-class amenities, including an outdoor pool, hot tub, tennis and basketball courts, fitness centre, games room, and more. Short-term rentals are permitted, making this unit not only move-in ready, but also an excellent investment opportunity. Located just minutes from shopping, restaurants, golf, beaches, and wineries, this is Okanagan living at its finest! Quick possession is available - book your private viewing today! (id:60329)
Vantage West Realty Inc.
2580 1 Avenue Ne
Salmon Arm, British Columbia
GREAT LOCATION & EXCELLENT VALUE! First time on the market, solidly built family home in Sherwood Forest on private 0.18 ac in an established, quiet neighbourhood. This home is close to schools, college, recreation centre, tennis, arena, playing fields, trails, transit and only a few minutes drive to the amenities at both Uptown & Downtown Salmon Arm. The home, which includes a non-conforming suite, was substantially renovated in 2000 to provide a spacious kitchen/dining room with access to the deck and backyard. A perfect layout for family and friends to gather. Also on the main floor you will find the large living room with gas fireplace, primary bedroom with large ensuite including a soaker tub, second bedroom, and 4 pc main bath with laundry. The basement suite features a living room with natural gas space heater, kitchen, dining area, 2 bedrooms and a 4 pc bathroom with laundry. The connecting stairs to the main floor could be easily opened up to make a 4 bedroom family home with a cozy rec room, or a 5th bedroom, and a second kitchen. What a great space for the teens in the family! Wander in the shaded backyard where you will find a patio ready for your outdoor furniture (or kids play area), and a handy shed for the gardener. Recent improvements include 2024 high efficiency gas furnace, painting upstairs and down, new patio doors, new light fixtures and more. Quick possession possible is possible. Book your viewing today! (id:60329)
Royal LePage Access Real Estate
2100 55 Avenue Unit# 34 Lot# 34
Vernon, British Columbia
Welcome to #34 at Barnard's Village! This 2 bedroom, 2 bathroom, 1150 sq/ft open concept floor plan with oversized garage will meet all your needs and surpass your expectations. Enjoy the views of the nesting herons from your front courtyard or relax on the back private patio. Such a great layout, from the roomy foyer with large coat closet, to the laundry room with extra storage space, to the open kitchen with loads of counter space, and throughout the dining room and living room there is an ease of flow and a flare of elegance with the vaulted ceilings. The main 4 pc bathroom with tub/shower combo has been very lightly used and the primary bedroom with walk-in closet and bright ensuite is a great retreat with its walk-in shower complete with shower seat. Location is everything and Barnard's Village is within walking distance to all the amenities you could want, including multiple restaurants, grocery stores, big box stores and the Village Green Mall, and when you're done with the shopping enjoy a walk on the path along the creek! It's all here, come view this great Okanagan home today! (id:60329)
Royal LePage Downtown Realty
13098 Shoreline Way Unit# 61
Lake Country, British Columbia
Welcome to Apex at the Lakes! Built in 2021, this bright and beautifully upgraded 3-bedroom + den, 3-bathroom townhome offers 1,452 sq ft of stylish living—perfect for first-time buyers, families, or downsizers. Enjoy a fully fenced front yard and a cozy patio ideal for pets, kids, or morning coffee. Inside, the gourmet kitchen features quartz countertops, a gas range, stainless steel appliances, under-cabinet lighting, an eat-in bar, and a balcony with a BBQ gas hookup for summer entertaining. The open-concept main floor includes durable laminate flooring and spacious living/dining areas. Upstairs, the primary suite impresses with a large closet and spa-inspired ensuite complete with in-floor heating, quartz counters, and a semi-frameless glass shower. A second bedroom, full bathroom, and versatile den—perfect for a small office or nursery—complete the upper level. The ground floor includes a third bedroom, full bath, and a single-car garage. Energy-efficient geothermal heating and cooling provide year-round comfort and included in the strata fee! Ideally located just steps from Shoreline Park and minutes to Lake Country’s wineries, trails, lakes, schools, UBCO, golf, and the airport! Immediate possession possible. (id:60329)
Royal LePage Kelowna
1321 7th Avenue
Fernie, British Columbia
Exceptional Development Opportunity! Discover a prime 0.33-acre development lot situated in the vibrant centre of Fernie, BC, recently recognized as one of ""The Coolest Towns in North America."" This property boasts excellent visibility along Highway 3, a major east-west route in Canada that bisects Fernie, ensuring high exposure and significant traffic flow. With a population >6,300 and a notable presence of second-home owners, Fernie offers a robust, multi-faceted economy driven by both resource extraction and tourism. The lot is zoned for commercial highway use, which permits a diverse array of uses. Explore options such as residential units above the first storey, condo hotels, bars, restaurants, veterinary clinics, laundromats, retail stores, automotive parts stores, medical or dental clinics, arcades, and more. Positioned at a busy traffic light-controlled intersection, the site benefits from excellent visibility + accessibility. The property is ready for development with much pre-construction legwork completed, presenting a ""green land"" opportunity ripe for your ideas. As one of the last remaining bare land development lots on Highway 3, this parcel represents a unique chance to capitalize on Fernie's thriving economy and year-round tourism. Don't miss this opportunity to secure a prime piece of real estate in one of Canada's most beloved destinations. Contact me today to explore how this exceptional property can become the foundation for your next successful venture! (id:60329)
RE/MAX Elk Valley Realty
2085 Gordon Drive Unit# 116
Kelowna, British Columbia
Welcome to Gordon Manor – A Lifestyle of Comfort & Convenience! If you're looking for a home that offers easy, carefree living in a well-maintained & friendly 55+ community, look no further. This main floor unit is ideally situated near the front entrance, offering step-free access that’s perfect for wheelchairs or those with mobility needs. The bathroom has been thoughtfully upgraded with accessibility in mind. Enjoy the stylish feel of new flooring throughout the main living areas, & stay comfortable year-round with a newly installed heat pump, keeping you cool in summer & warm in winter. This home features 2 generously sized bedrooms, offering flexibility for guests, hobbies, or a home office. The enclosed patio/sunroom extends your living space & provides a cozy spot to relax with your morning coffee. Gordon Manor is more than just a place to live—it's a community. Residents enjoy access to a shared kitchen & games room, perfect for social gatherings & group activities. If you have a green thumb, you’ll love the beautiful community garden spaces, ideal for planting & enjoying the outdoors. This central location puts you within easy walking distance to shopping, medical offices, restaurants, parks, & public transit. Additional features include in-suite laundry, covered parking, & a separate storage locker. Don't miss your chance to own this spacious, well-kept home in one of the most accessible & sought-after adult communities in the city. Book your private showing today! (id:60329)
RE/MAX Kelowna
921 Spillway Road Unit# 212c
Oliver, British Columbia
Looking to downsize, invest, or find the perfect lock-and-leave home in the South Okanagan? This stylish and updated 1-bedroom + den, 1.5-bath condo in the sought-after Casa Rio complex offers it all. The spacious kitchen shines with newer stainless steel appliances, a fresh backsplash, and plenty of prep space for cooking or entertaining. Enjoy modern touches throughout, including BRAND NEW professionally installed flooring and paint for a bright, fresh look. Just move in and start living! The primary bedroom has a convenient 4-pce ensuite and ample storage space. The versatile den is perfect as a guest room, office, or cozy second bedroom. Step out onto your private covered north-facing deck, an ideal spot for escaping the heat and relaxing while enjoying the beautiful mountain views. When it gets chilly, cozy up to your living room fireplace. Casa Rio residents enjoy a variety of amenities such as a gym, games room, library, indoor driving range and two workshops! You'll appreciate the secure underground parking, storage locker, and peace of mind that comes with one of the most well-run stratas in town. Centrally located and steps to walking trails, the community center, downtown Oliver and the best of outdoor South Okanagan living. Whether you're a snowbird, year-round resident, or investor, this home checks all the boxes. Casa Rio has no age restrictions, allows 1 small dog or cat, and rentals minimum 4 months. Quick possession possible, book your private viewing today! (id:60329)
RE/MAX Wine Capital Realty
1340 92 Avenue
Dawson Creek, British Columbia
Step into this beautifully crafted 5 bedroom, 3 bathroom home, where luxury and comfort come together seamlessly. Boasting 9-foot ceilings throughout, this home is unlike any other you will see. The spacious kitchen is a chef’s dream, featuring custom-built oak cabinets, an expansive walk-in pantry, SS appliances and sleek concrete countertops. The kitchen also provides easy access to the main floor laundry room, complete with extra storage, for larger small appliances. The master bedroom offers a private escape with a large ensuite and a custom walk-in closet. Throughout the main floor, you'll find cottage oak flooring, with heated tile flooring in the entrance and bathrooms for added comfort. Designed for year-round ease, this home includes heated floors in many rooms, along with a heated concrete driveway, front steps, back deck, and garage floor. The attached heated garage also has access into the laundry room.Downstairs, the fully finished basement offers even more living space, featuring three additional bedrooms, a 4-piece bathroom, a wet bar, a wood stove with a waterfall, a games/ rec room, and an exercise area. (id:60329)
RE/MAX Dawson Creek Realty
8905 Pineo Court Unit# 305
Summerland, British Columbia
Welcome to Summerland's LOVELY Linden Estates! This TOP floor unit features 2 bedrooms both with marvelous MOUNTAIN VIEWS, 2 large bathrooms, in suite laundry, a bright sun filled kitchen with SKYLIGHT, open dining and living areas where you can walk right out onto a large SOUTH facing deck overlooking Giant's Head mountain! RV parking is available and this unit also comes with its own storage locker. This is a 55+ complex and sorry no pets, but QUICK possession is available. A PERFECT walking score completes the package with everything and anything you need at your doorstep from groceries, to transportation, to parks and the lake. Call your favorite agent today to view! QUICK Possession possible. (id:60329)
Skaha Realty Group Inc.
4660 Scotty Creek Road
Kelowna, British Columbia
Rural paradise; a legacy acreage. 1.15 acre corner lot, outside of the ALR in the quiet Ellison community. Lovingly updated home with versatile floor plan - a total of 4 bedrooms and three bathrooms that can be used as one large home or a main home and a two bedroom suite. The bright and spacious living room/dining room is the heart of the home, with a cozy gas fireplace and a perimeter of windows with mountain views. A galley kitchen with direct access to the sunroom and a generous laundry/ full bathroom complete the main floor. The suite wing of the home has another spacious living area, dining room or office, summer kitchen and complete laundry. Loads of storage space in the basement including a large pantry area. Outside, the living space continues. A concrete, in-ground pool is the centrepiece of the courtyard. Enjoy amazing sunsets with mountain view from the party-sized, covered, raised deck. Irrigated, lush landscaping surrounds the buildings on the property including large grassy areas, fruit trees, and a large garden with raised boxes. Detached one bedroom suite with its own driveway and outdoor space. Perfect for a nanny, student, granny or short-term rentals. HUGE shop perfect for a home based business, or the weekend hobbyist. 3-phase power available. Walking distance to Ellison Elementary School. (id:60329)
Century 21 Assurance Realty Ltd
2615 Harvard Road
Kelowna, British Columbia
Welcome to this private estate on nearly 5 flat acres in the heart of South East Kelowna. This meticulously crafted 4/5 bedroom, 4 bathroom residence offers over 5,100sqft of classic design and thoughtful updates. A sweeping tree-lined driveway leads to a timeless estate featuring a 1283sqft 3-car garage plus a 40-ft deep tandem bay—perfect for an RV, boat, or workshop. The home blends classic and modern, with a grand curved staircase, formal living and dining rooms, and a chef’s kitchen complete with high-end appliances and cherry cabinetry. Doors open to the expansive backyard oasis with a heated 18x36 saltwater pool, patio space, and a covered gazebo complete with a hot tub—perfect for entertaining or unwinding in total privacy. Upstairs, the lake view primary suite features a generous layout, walk-in closet, and a serene outlook over the surrounding landscape. Two additional bedrooms provide ample space for family and den or 5th bedroom plus an additional room. The walkout lower level includes a media room, a self-contained suite with separate laundry and kitchen, which could also be for guests, or poolside entertaining. Even provision in plans for elevator Approx 3 acres are cleared and level—ideal for horses, outbuildings, or hobby farming. Easy access to Crown Land and the nearby Crawford Trails/Myra-Bellevue Provincial Park offers excellent opportunities for hiking, biking, and horseback riding right from your doorstep, enhancing the appeal of this versatile estate. (id:60329)
Macdonald Realty
3510 Landie Road Unit# 27
Kelowna, British Columbia
Welcome to your own slice of lakeside paradise. Nestled in one of the most walkable, beach-close locations available, this 2-bedroom, 3-bath luxury townhouse offers the rare combination of upscale living and a rooftop patio designed for unforgettable evenings and unbeatable views. With 1,433 square feet of intelligently designed space on the quiet side of the building, this home lives like a detached property—no peeking into neighbours’ windows here. Instead, enjoy tranquil treetop and lake views from your private rooftop retreat, perfect for entertaining and unwinding. The attached garage provides secure space for your car and all your lake life toys, while the layout offers comfort, flow, and privacy in equal measure. Ideal for young professionals or snowbirds looking to soak up the best of the Okanagan lifestyle, this location delivers: stroll to the beach in seconds, grab coffee or groceries nearby, and know that safety and transit are right at your doorstep. Rooftop patios like this don’t hit the market often—especially this close to the water. Come take it in before someone else takes it off the market. (id:60329)
Vantage West Realty Inc.
6080 Highway 3
Bridesville, British Columbia
Discover ""Anarchist Summit,"" an idyllic 480-acre retreat bordering the US and minutes from Osoyoos, offering unparalleled 360-degree Cascade Mountain views. Rising to the highest summit near Anarchist, this serene property glows with open fields, perfect for a dream home. Comprising two titled parcels, 138 acres are outside the ALR with no zoning, offering subdivision potential. Two private roads provide access to this off-grid sanctuary, powered by solar with generator backup. Currently leased for grazing, the property sits at approximately 4400 feet, directly across from the charming US valley town of Molson, Washington. This turn-key estate boasts a unique array of buildings, including an owner's residence and two chalet guest houses, all artistically designed and fully furnished. Features include six kitchenettes, nine bathrooms, 15 bedrooms, and five living/family rooms. A massive 8,000+ square foot unfinished open concept lodge offers limitless possibilities for a retreat center, school, or your grand vision. Construction showcases unique hybrid straw-beam techniques. Enjoy a large indoor-outdoor entertaining station, barbecue, and piano gazebo. Plenty of space for a dream home build overlooking the stunning western views of the Cascade Mountain range and open space. With two separate wells and self-generated solar electricity, this one-of-a-kind residence is ideal for hospitality, membership groups, wellness centers, or perhaps even the first Canadian winery at 1,300 meter elevation. This truly is an amazing, romantic, summit-top estate of secluded nature paradise – a visionary opportunity for land developers/farm and/or investors seeking a private, one-of-a-kind setting. Virtual tour and floorplans available onlisting agents website. A Vendor Take Back Mortgage option is available. Imagine! (id:60329)
Sotheby's International Realty Canada
1915 Hollywood Road S
Kelowna, British Columbia
Incredible 1.34 acre property located in a quiet area close to trails, bike park, fruit stands and mere minutes to all amenities. Move in and enjoy all this property has to offer or build a new home of your choosing OR, use the property for rental income and then sub-divide the land into 3 parcels once the sewer is installed. There are so many options to choose from! The main house offers 3 bedrooms, 2 bathrooms and 1364 sq. ft. of living space. There is an additional 875 sq ft of living space with a kitchen, 2 bedrooms, a bathroom and dedicated space for a washer/dryer - all located above the 1001 sq ft shop, which also has a bathroom. The shop also has a large industrial size & grade fridge for storing all the cherries on the property. This property has so much to offer! Come armed with your own design ideas! The sky is the limit! (id:60329)
RE/MAX Kelowna
1420 Terai Road Unit# 102
Kelowna, British Columbia
FANTASTIC 4BDRM + DEN/3 BATH TOWNHOUSE w/single garage! This lovely updated townhouse is perfect for a family looking to get into the market! The main floor encompasses the kitchen w/stainless steel appliances & eating bar, dining room, extended living room w/big windows & access to the cute little backyard space for BBQ's. You'll also find two closets, a 2 piece washroom, & a beautiful barn door that accents the hallway providing access down to the fully developed basement. Upstairs hosts a huge primary bedroom w/walk in closet & 3 piece ensuite PLUS 2 more good sized bedrooms w/new flooring & a main 4 piece bathroom! Downstairs, the spacious family room leads to a large laundry room w/sink, the 4th bedroom & a den! The single garage is accessible from the foyer, providing a secured parking space & additional parking is available by first come first serve on the street. Pets allowed w/restrictions! Just a few minutes walk to parks, elementary and middle schools, transit, shopping, restaurants & so much more! (id:60329)
Century 21 Assurance Realty Ltd
415 Commonwealth Road Unit# 321
Kelowna, British Columbia
Tired of the reservation scramble and crowded campsites? Now’s your opportunity to own one of the largest lakefront lots in Holiday Park—offering nearly 5,000 square feet of space to create your own private retreat. Whether you envision a tranquil, low-maintenance oasis with turf or zero-scaping, a personal putting green, or a stunning water feature, the possibilities are endless. This spacious lot is ideal for destination trailers, park models, or those seeking a recreational base for weekends and extended stays. Perfect for empty nesters, downsizers, or avid campers, it combines comfort, convenience, and versatility. Recent professional upgrades include new concrete work and fencing, designed to maximize both privacy and views. Located within the sought-after Holiday Park community—open year-round—you’ll enjoy an impressive range of amenities: four pools, three hot tubs, a golf course, tennis courts, a woodworking shop, and a licensed on-site restaurant. The resort also features secure gated access and is ideally situated near the airport, local wineries, and Kelowna’s best shopping and dining. Bring your RV, your paddleboard, and your vision—this isn’t just a lot, it’s a lifestyle investment. (id:60329)
Vantage West Realty Inc.
2752 Cranna Crescent
Merritt, British Columbia
Visit REALTOR website for additional information. Fully Renovated Home with Suite & Shop, Exceptional Value at $70K Below Assessment! 2752 Cranna Crescent, a beautifully updated family home in one of Merritt's most desirable neighborhoods. With modern renovations, income potential, a large 20x24 heated garage, a private fenced yard, this property offers unbeatable value-listed $70,000 below its $710,000 assessed value! 3 Bedrooms Up - Enjoy a bright, fully renovated main level featuring a stylish kitchen, updated bathrooms, and spacious open-concept living. 2 Bedroom Suite Down - Ideal for a mortgage helper, in-laws, or extended family. Separate entry for privacy and flexibility. Detached Shop - Dream setup for hobbyists, or store the toys Fenced Backyard. (id:60329)
Pg Direct Realty Ltd
