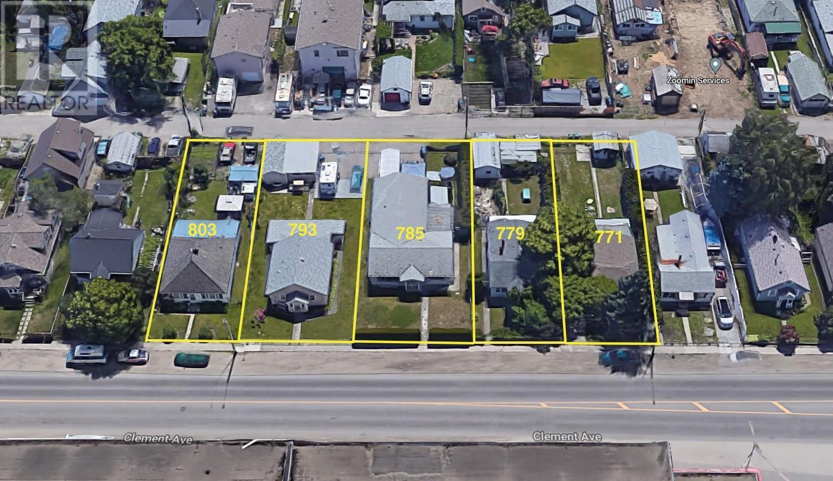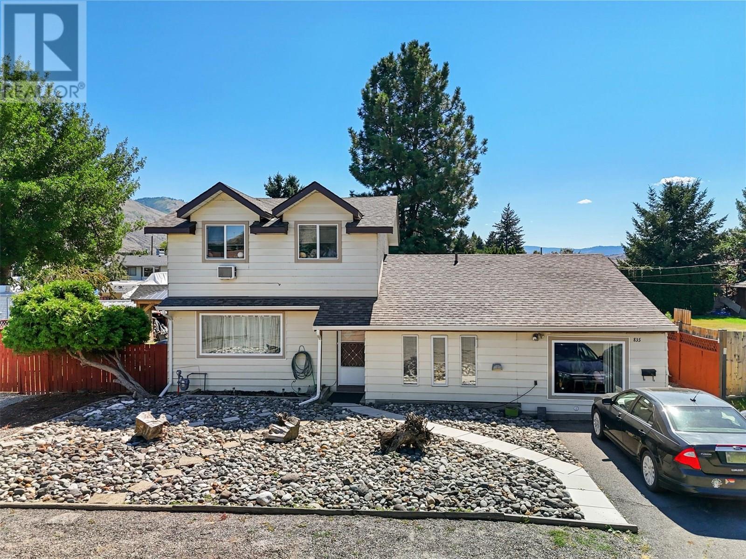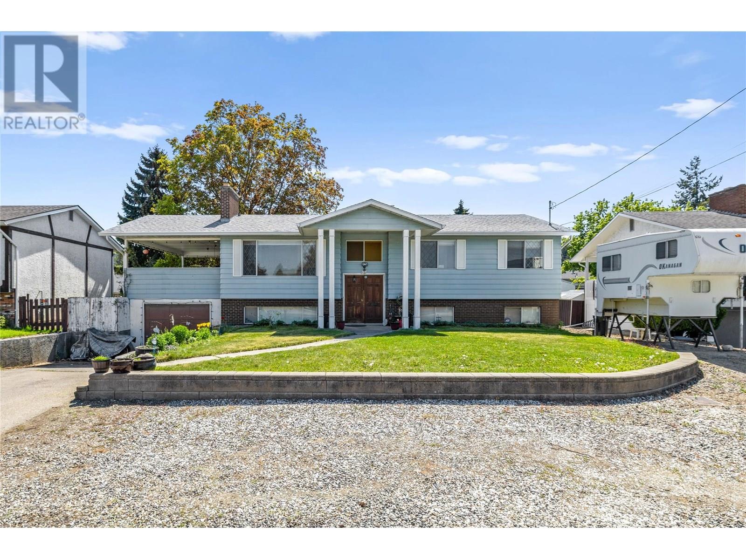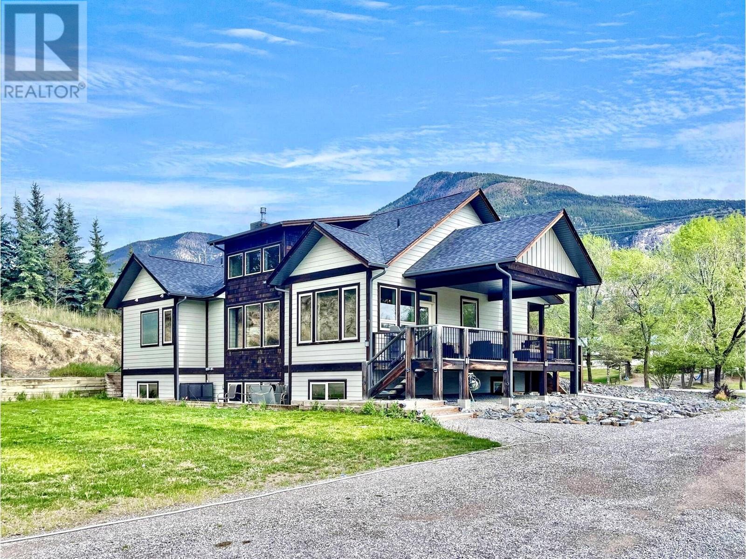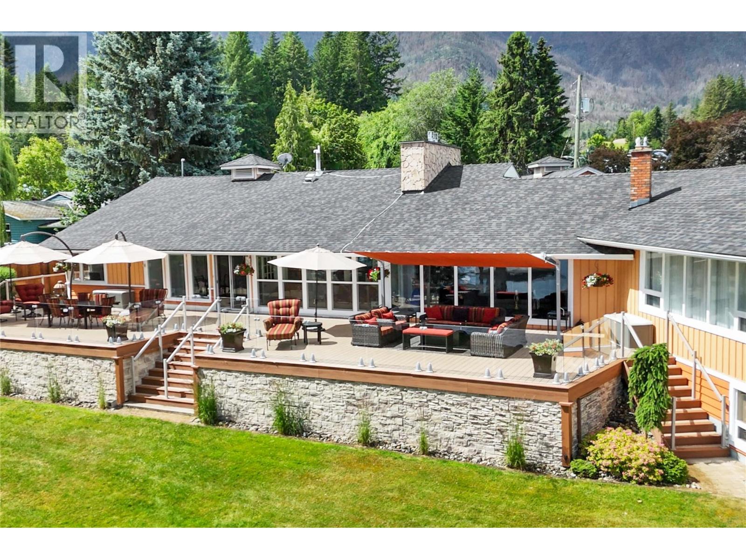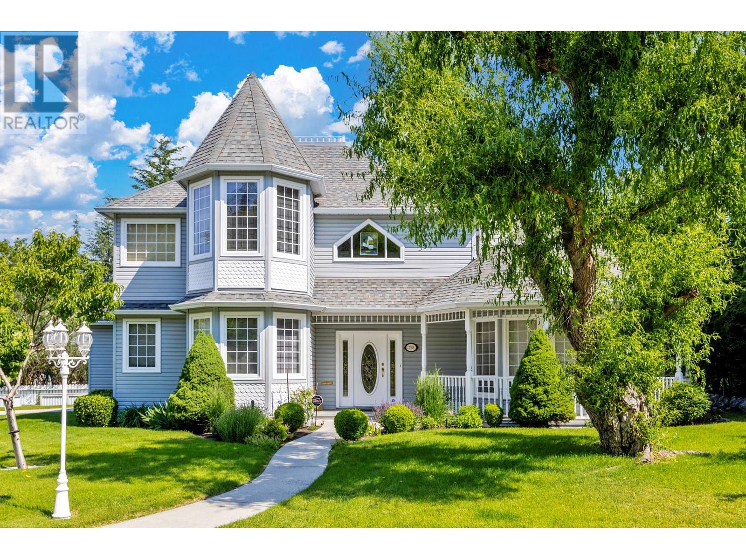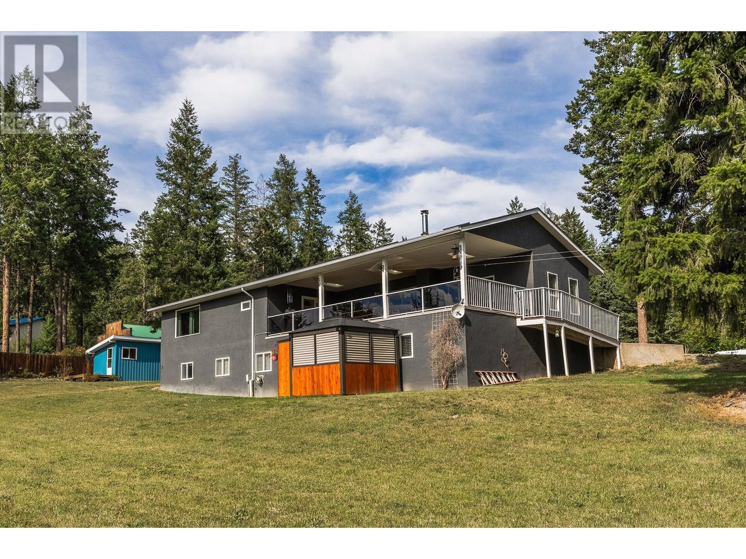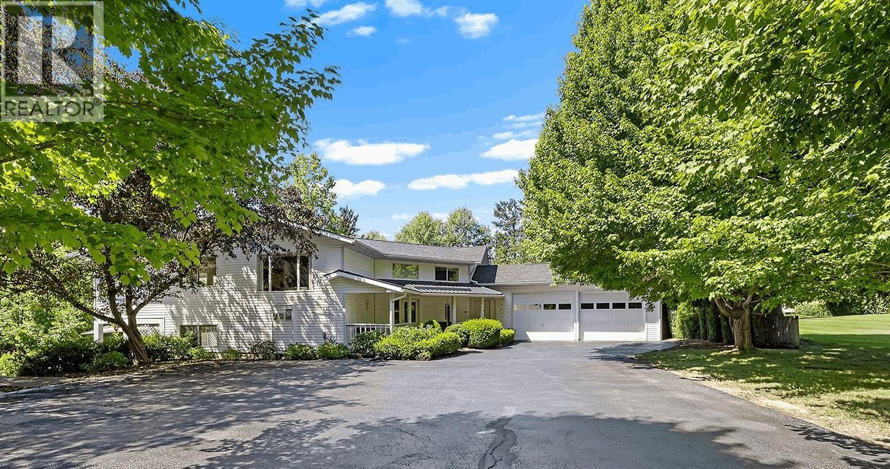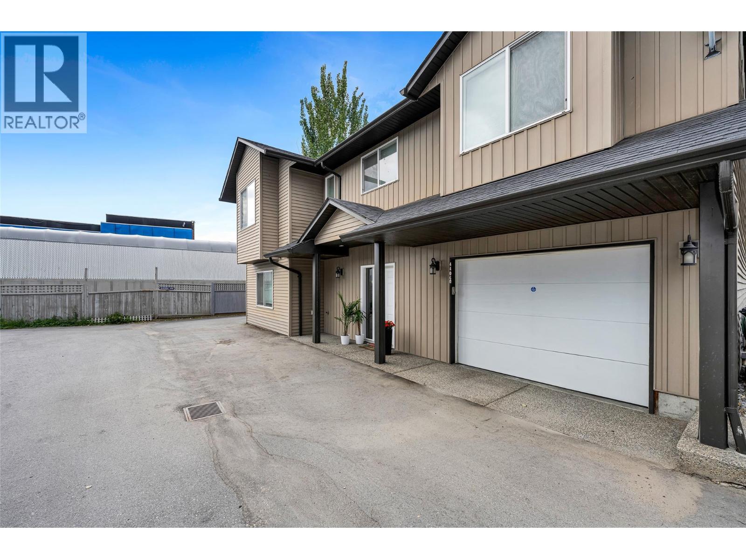793 Clement Avenue
Kelowna, British Columbia
Developer Alert! This is one of five adjacent properties in Kelowna's hip new brewing district. An over sized lot zoned for six stories if you purchase four or five lots together. This would also make for a great holding / future development property having been renovated to generate good income in recent years. A rare opportunity for development in this much sought after enclave of Kelowna's blossoming down-town core. (id:60329)
Coldwell Banker Executives Realty
7820 Squilax-Anglemont Road
Anglemont, British Columbia
Indulge in the charm of this 2377sq.ft. country cottage style lakefront home nestled on a beautifully landscaped 0.37acre flat lot on the lake. The upstairs features a huge open concept kitchen and dining room with a propane fireplace. The living room leads out to a large covered sundeck. There are also 2 bedrooms, 2 full bathrooms and a laundry room completing the upstairs. Downstairs you'll be greeted by another large family room that leads out to a covered patio, an expansive primary bedroom with another propane fireplace, a walk-in closet, another full bathroom, a sitting room, a large storage room, a cold storage room, a utility room, and even an indoor workshop area. Meander down the lush landscaped path to the cutest 1-bedroom, 1-bath beachfront guest cabin, complete with its own private covered sundeck overlooking the lake. Enjoy roasting marshmallows at the beachside fire pit area while gazing up at the stars. Relish in the convenience of owning your own dock and 2 buoys so you can go boating, swimming, paddleboarding or kayaking to your heart's content! There is ample parking for 8 vehicles or an RV/boat trailer, and the detached double garage and garden shed will be handy to keep all your toys in. Enjoy living in the country but with many city amenities located right here in the North Shuswap like grocery stores, gas stations, hardware store, pharmacy, post office, elementary school (Pre-K to 8), restaurants, and local events to keep you entertained all year long. (id:60329)
Royal LePage Access Real Estate
835 Pine Springs Road
Kamloops, British Columbia
Long time owners selling their family home on a spacious lot over 10,000 sq. ft. in desirable Westsyde neighborhood. Located on a quiet street, this 3-bedroom home offers comfort and potential for the next family to make it their own. The home features 2 bdrms on the main, and one large primary bdrm with ensuite upstairs, The large, level yard is a gardener’s paradise, complete with a mix of fruit trees, space to plant vegetables, and room to build a shop or detached garage. Enjoy the peaceful setting with mountain views, mature landscaping, and plenty of parking for RVs, boats, or trailers. Whether you're looking to renovate, expand, or simply move in and enjoy, this property offers a rare opportunity in a sought-after location.Close to schools, shopping, and recreation! Roof 2011, furnace and hotwater tank 2024. Don’t miss your chance to own a piece of Westsyde charm with room to grow! (id:60329)
RE/MAX Real Estate (Kamloops)
1681 18 Avenue Se
Salmon Arm, British Columbia
Welcome to this fabulous 5-bedroom, 4-bathroom family home in the desirable Richmond Hill neighborhood—just a short walk to Hillcrest Elementary. Step inside to a bright and airy main floor featuring an open-concept kitchen with granite countertops, a gas stove, and a cozy eating nook. The adjoining family room is warm and welcoming, with built-in shelving and a gas fireplace—perfect for a relaxing evening. French doors lead you out to an expansive deck with a gazebo, where you can unwind and take in the park-like backyard. The formal living and dining areas showcase a charming alcove for your hutch, and a striking natural gas rock fireplace. A convenient powder room, main-floor laundry, and spacious triple-car garage complete the main level. Upstairs, the primary bedroom offers plenty of space and opens onto a private deck with a view of the lake. The ensuite includes a soaker tub, quartz-topped vanities, and a separate shower for everyday comfort. Three additional bedrooms, a built-in computer nook, and a full bathroom complete the second floor—well-suited for a growing family. The walk-out basement opens to a spacious covered patio finished in aggregate stone—ideal for relaxing or entertaining. Inside, you’ll find a comfortable family room, an additional bedroom, full bathroom, and ample storage—perfect for giving the kids a space of their own. With its attractive street presence this is a home you’ll be proud to call your own. NOTE: New Hot Water Tank July 2025, Poly B being replaced by Seller (id:60329)
RE/MAX Shuswap Realty
765 Wayne Road
Kelowna, British Columbia
Charming single-family home with a spacious yard and endless potential—create your dream space! This 4-bedroom, 2-bathroom home in Rutland offers 2,363 sqft of living space. The main floor features a bright living room with a wood-burning fireplace, a well-maintained kitchen with updated cabinets, and a large dining area leading to a deck perfect for summer dining. Three bedrooms are on the main level, while the downstairs includes a large rec room with a second wood-burning fireplace, an additional bedroom, and a bathroom. The unfinished basement area provides ample potential for customization. Additional features include a storage room and a utility room with laundry area on the lower level. Enjoy ample parking space, including a garage with access to the lower level, and extra storage for an RV or boat. The large backyard has mature trees, a storage shed, and a stamped cement patio with a hot tub. This home offers excellent opportunity for those looking to make it their own. (id:60329)
RE/MAX Kelowna
1037 Swansea Road
Invermere, British Columbia
Immaculate family home on .99 acres with SH-1 Zoning! Take a slight detour off Hwy 93/95 to experience this beautiful property and favorite floor plan perfect for families and entertaining. The bright and open design features a striking brick fireplace, elegant quartz countertops, warm hardwood flooring and stunning light fixtures that enhance the charm of this inviting space. Vaulted ceilings and expansive windows flood the home with natural light, while extra features such as in-floor heating on the lower level ensure warmth and comfort year-round. This home boasts 5 spacious bedrooms plus an office with the main floor master bedroom offering a luxurious ensuite complete with soaker tub and double vanity. The lower level features 3 additional bedrooms, including a generously sized room with its own ensuite, along with a cleverly tucked-away 4th bedroom. A separate bonus space provides flexibility to use as a guest living room, gym or gaming room while the large family room is ideal for gatherings and relaxation. Enjoy stunning mountain views and a serene pond, while the expansive yard serves as a blank canvas for your landscaping dreams and/or future workshop. Central location, 5 mins to Lake Windermere, easy highway access to Valley activities and on a bus route to nearby schools. Double heated garage, ample parking. Don’t miss your chance to own this exceptional property; a rare find in today's market and perfect for creating lasting memories! (id:60329)
Royal LePage Rockies West
957 Garroway Road
Sorrento, British Columbia
Lakefront living at it's finest! This property truly has it all! 1.09 acres including over 4000sqft of living space with beautiful updates including a stunning kitchen with new appliances and quartz counter tops, new bathrooms, flooring and custom ceilings. 80'X22' garage with 13' high ceilings and 4 large doors including a 10'X16' in the front that is perfect for your boat or RV parking, full privacy, beautifully landscaped and usable yard including sprinklers and has a yr round creek running through it, large 34'X24' boat house with a 10'X19' garage door with rail track to park your boat easily, massive 80'X20' deck that would accommodate a large gathering and features blue crystal glass railing and custom lighting, approximately 150ft of shoreline, large heavy duty dock with walkway on a foreshore lease. This home has 3 bedrooms plus office or use as your fourth bedroom, the primary bedroom is on its own wing and is very spacious, you will enjoy waking up to the beautiful lake view, it has a gorgeous ensuite bathroom and a separate change room and closets, mini split heat pump for additional comfort and electric blackout curtains, the second bedroom is also spacious and includes an ensuite and w-in closet perfect for your guests, very spacious cozy living room and family room, divided by two back to back gas fire places to enjoy, there is a comfortable sunroom as well and dining area. Don't forget about the games room, with a Full-Size pool table, wet bar and storage. (id:60329)
Coldwell Banker Executives Realty
758 Varney Court
Kelowna, British Columbia
LOCATION Plus! A serene & charming street nestled beside Bellevue Creek. This beautiful 4 bed (3 up) + den, 2.5 bath home offers exceptional RV/boat parking, a spacious layout, & lush gardens. The main features hardwood flrs, a formal living/dining area w/newer gas f/p & high ceilings, a spacious granite-counter kitchen (new gas stove) overlooking the stunning gardens. Adjacent to the kitchen is a cozy family/sitting room, perfect for casual relaxation, with access to the cov. back deck, yard & hot tub. Mn flr bed/office, great for working from home, a convenient 2-pce guest bath & generous laundry. A grand foyer leads up to a bayed lofted space (ideal as a den, playrm or craft area) adds practicality & flexibility. The primary suite features vaulted ceilings, double doors, walk-in closet & 5-piece ensuite w/dual vanity, separate shower & large corner soaker tub. Two add'l beds share a full bath with skylight for lots of natural light & one of the beds even enjoys cheater ensuite access, making it a perfect guest or teen retreat. Whether you're relaxing on the covered back deck or enjoying the peaceful sounds of the creek from the front porch, this home offers a calm, connected lifestyle in one of Kelowna's most desirable neighbourhoods close to schools, shops, restaurants, brew pub & parks. Add'l highlights include a new furnace & a/c, security, newer b/i vac & leaf covers on gutters as well as super storage options in the crawl which has a full-height section as well! (id:60329)
Royal LePage Kelowna
1325 Fox Tree Hill Road
Creston, British Columbia
Looking for a view that stops you in your tracks?! This 4.75 acre property has unobstructed views right into the state of Idaho and a birds eye view of the Kootenay River and Creston Valley Floor! Looking for room? Well look no further as we have just over 2950 finished sq ft of home boasting 4 bedrooms,3 bathrooms, 2 kitchens, large Recreation Room and walkout lower level. Enjoy year round on the 12 by 32 foot covered deck. Open kitchen with eating island, main floor laundry and plenty more! Forced air gas furnace with free standing wood stove and indoor wood storage close by. For the person that needs a big shop, once again look no further as this 50' by 28' fully heated shop with its 200amp service and 3 bays will satisfy anyone with those needs, Hot and cold water for easy clean ups! There is also boat or rv covered storage, sauna and unique chicken coup for those that want to be more self sufficient! The list goes on and the Sellers have price it under assessed value to sell sooner than later. For a private tour call your REALTOR(R); Today! (id:60329)
RE/MAX Blue Sky Realty
880 Wordsworth Avenue Unit# 212
Warfield, British Columbia
This bright and welcoming 1 bedroom, 1 bathroom corner unit condo in Warfield is a fantastic opportunity for first-time buyers, downsizers, or investors. The home has seen many updates, offering a fresh and modern feel throughout. Inside, you’ll find an open kitchen with a dining area that flows into a spacious living room, complete with sliders leading to a covered deck—perfect for enjoying your morning coffee or unwinding at the end of the day. The bedroom is generously sized, and the building provides great amenities including a gym and laundry facilities. Adding to its value, the exterior has been completely recladded, giving the building a crisp, updated look and peace of mind for years to come. (id:60329)
RE/MAX All Pro Realty
1243 8 Avenue N
Creston, British Columbia
Welcome to your own private getaway, where rural privacy meets in-town convenience. This property is meticulous-- there are far too many features to list! On the main floor, a stunning kitchen leads to the grand dining room with plenty of space for gatherings. Easily move from the dining room to the deck to enjoy your morning coffee in the sun. The bright main-floor office is sure to inspire productivity and creativity. On the lower level, there is a second full kitchen and access to another patio, with stairs leading back to the dining room. Store all your cars, toys and tools in the large two-vehicle garage. This home truly must be seen to be appreciated. Call your REALTOR(R) today to view. (id:60329)
RE/MAX Discovery Real Estate
4406a 25th Street
Vernon, British Columbia
Versatile & Inviting Home with Income Potential in the Heart of Harwood. Don’t miss this well-maintained 3 bed, 3 bath home with a bright, above-ground in-law suite. Built in 2008, this home offers a rare blend of comfort, flexibility & value. Main Living Area: Step into a bright, open-concept space where the kitchen, dining & living areas flow seamlessly. Walk out from the kitchen to the upper deck, a perfect spot for summer BBQs or morning coffee. The spacious master features a walk-in closet & ensuite. The 2nd bedroom & full bath complete this level. Above-Ground In-Law Suite: This self-contained 1 bed suite offers level entry, large windows & a covered patio leading to a quiet backyard. With 740 sq ft of bright living space & generous storage, it's an ideal setup for renters, guests or family—without that basement feel. Additional Features: • Shared laundry, accessible from the foyer, suite & garage • Parking for 3 vehicles: garage + 2 outdoor spaces (1 on the west side, 1 in front)• Located in a quiet, family-friendly neighborhood close to parks, schools, shopping & transit. Strata Info: • Small 4-home bare land strata with shared driveway • Annual fee: $405.63 (covers snow removal, insurance for common property & contingency fund)• No rental/pet restrictions • Owners can customize yard & exterior (fencing, landscaping, updates, etc.) Perfect for families looking for a mortgage helper or investor looking for a double unit rental. (id:60329)
RE/MAX Kelowna
