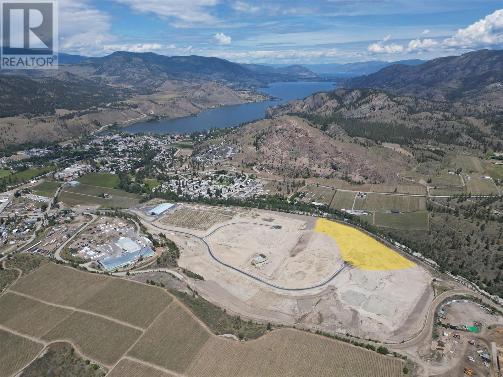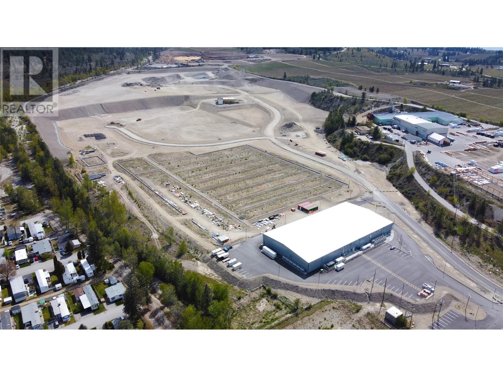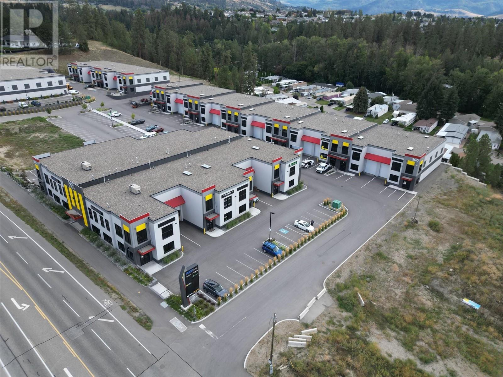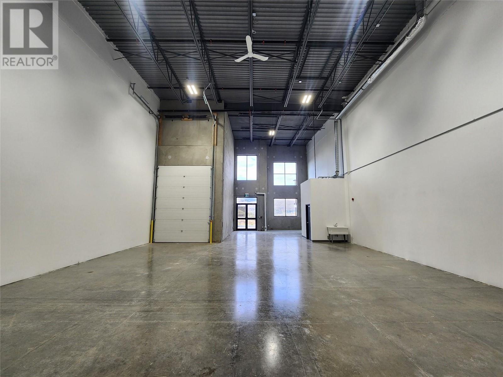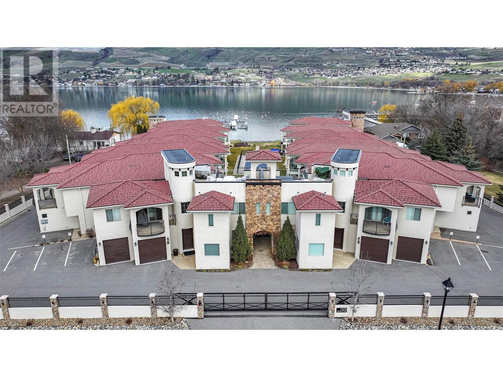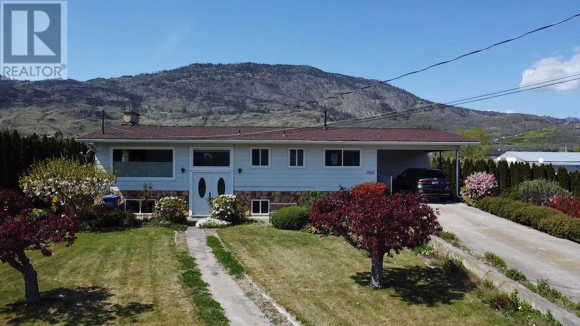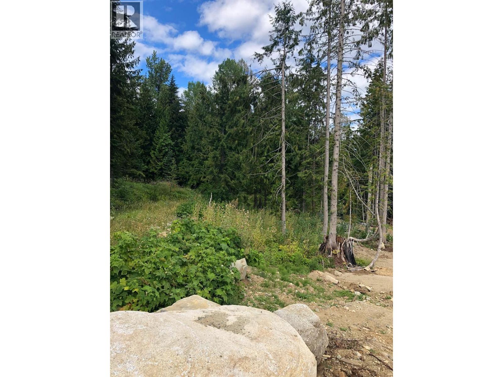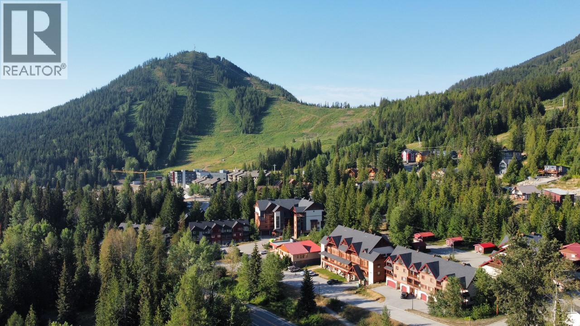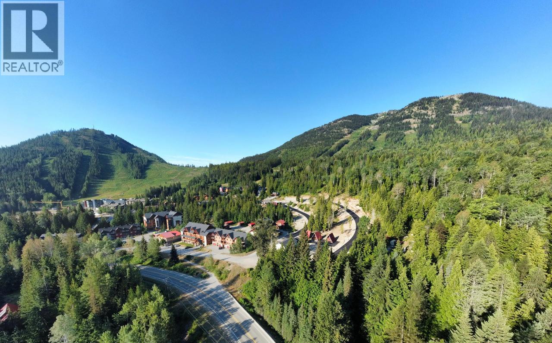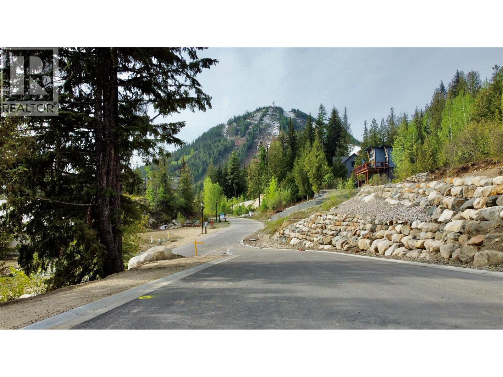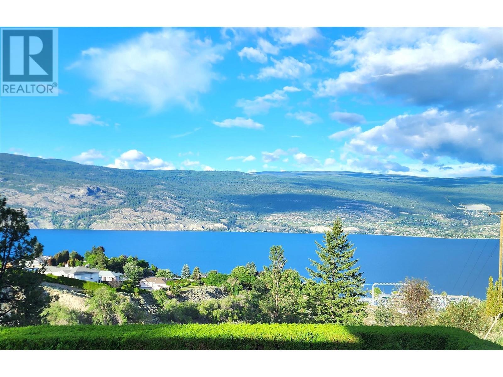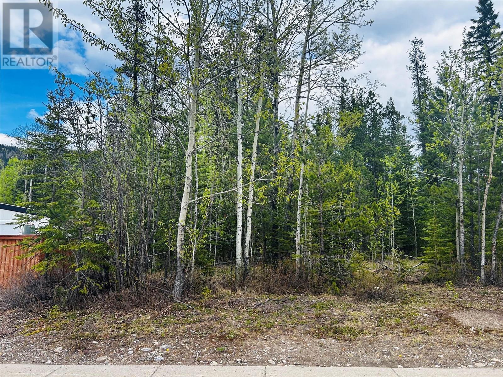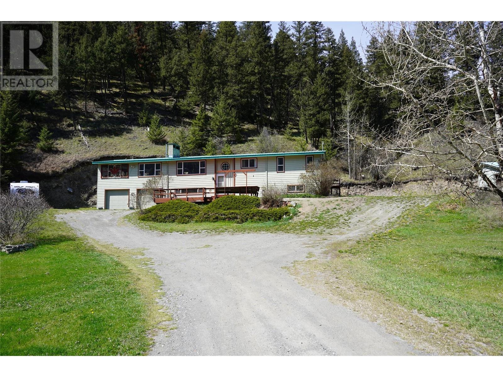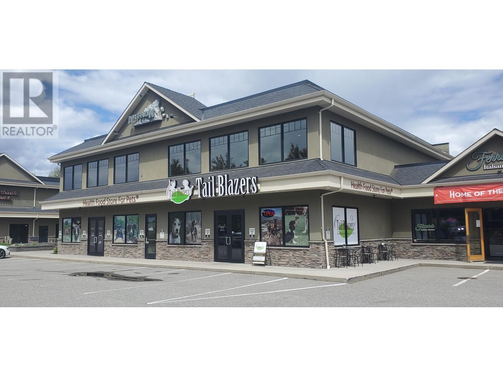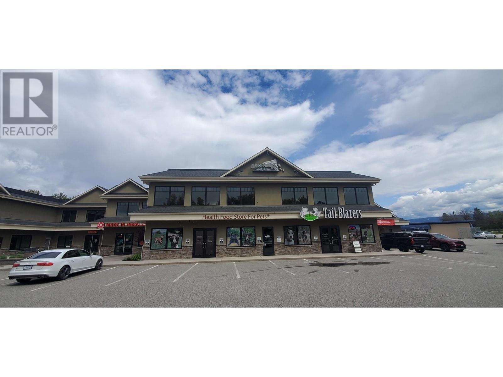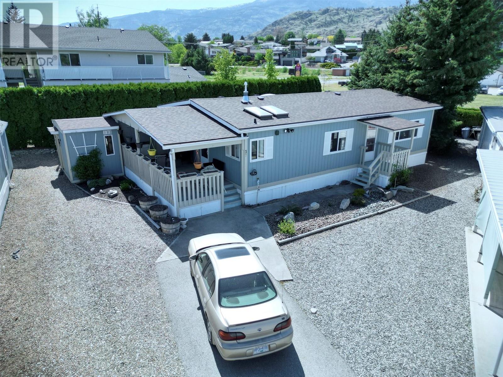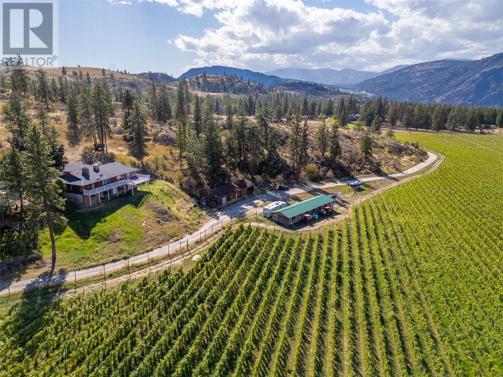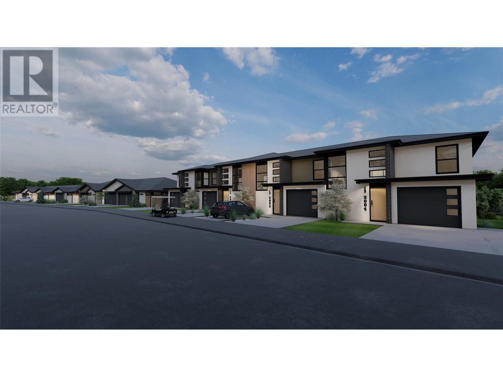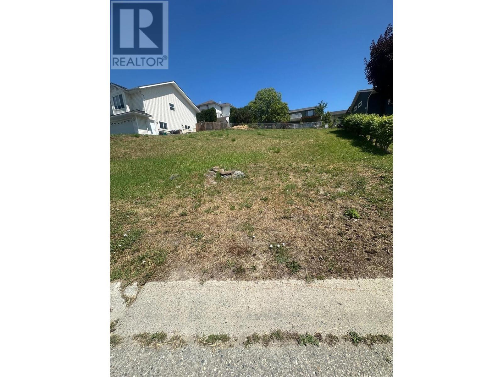515 Heales Avenue
Penticton, British Columbia
35 x 100 Lot Ready to Build – Zoned R4-S! Fantastic opportunity in a walkable neighborhood just blocks from Okanagan Lake, downtown, restaurants, breweries, and year-round entertainment. This versatile lot is zoned R4-S, allowing for single detached homes, secondary suites, carriage houses, duplexes, townhomes, or small apartments—up to 4 units on smaller urban serviced lots. Front and rear alley access adds even more flexibility for your build. (id:60329)
Exp Realty
1655 Maple Street Unit# 14 Lot# 14
Okanagan Falls, British Columbia
Presenting the South Okanagan’s newest & largest industrial Business Park with lots now being offered for sale. Consisting of over 114 acres with over 19 proposed strata lots, Avery Business Park offers shovel ready lots ranging from 2.5 to 10 acres. Whether you’re an owner-occupier, developer, or investor Avery Business Park can be tailored to fit your needs with options including custom building packages, creative sale structures, and the potential to lease to own. With the cost of industrial land skyrocketing throughout the Okanagan, Avery Business Park is the most affordable place to grow your business. Join tenants such as Avery Family Farms, a 50,000 sf state-of-the-art vertical farming facility producing up to 10,000 heads of lettuce daily! Located only 12 minutes from Penticton, less than 1 km off Highway 97, and close to other major highway access points including the US border, Avery Business Park is strategically and conveniently located in the heart of the South Okanagan. (id:60329)
Venture Realty Corp.
1655 Maple Street Unit# 8 Lot# 8
Okanagan Falls, British Columbia
Presenting the South Okanagan’s newest & largest industrial Business Park with lots now being offered for sale. Consisting of over 114 acres with over 19 proposed strata lots, Avery Business Park offers shovel ready lots ranging from 2.5 to 10 acres. Whether you’re an owner-occupier, developer, or investor Avery Business Park can be tailored to fit your needs with options including custom building packages, creative sale structures, and the potential to lease to own. With the cost of industrial land skyrocketing throughout the Okanagan, Avery Business Park is the most affordable place to grow your business. Join tenants such as Avery Family Farms, a 50,000 sf state-of-the-art vertical farming facility producing up to 10,000 heads of lettuce daily! Located only 12 minutes from Penticton, less than 1 km off Highway 97, and close to other major highway access points including the US border, Avery Business Park is strategically and conveniently located in the heart of the South Okanagan. (id:60329)
Venture Realty Corp.
1655 Maple Street Unit# 19 Lot# 19
Okanagan Falls, British Columbia
Investment property for sale! Opportunity to purchase a tenanted 2.74 acre industrial lot in the South Okanagan’s newest & largest industrial Business Park. Consisting of over 114 acres with 20 proposed strata lots, Avery Business Park offers shovel ready lots ranging from 2.5 to 10 acres. Located only 12 minutes from Penticton, less than 1 km off Highway 97, and close to other major highway access points including the US border, Avery Business Park is strategically and conveniently located in the heart of the South Okanagan. Lot 19 offers an investor a 6.6% cap rate on average rental income plus significant upside on the future sale of the lot by way of an option to purchase in the tenant's lease - contact listing agents for more details. (id:60329)
Venture Realty Corp.
5000 Silver Star Road Unit# 301 & 302
Vernon, British Columbia
Units 301 & 302 500 Silver Star Gateway consists of approximately 5,340 square feet of open service commercial warehouse space with potential for a mezzanine/2nd floor. This unit features two exclusive grade-level loading door (14'x 12'), 24' clear ceilings, motion censored LED lighting and suspended gas forced heating. The property also offers excellent exposure to Silver Star Road and has ample onsite parking. Demising options available. Ready for occupancy. (id:60329)
Venture Realty Corp.
5000 Silver Star Road Unit# 403
Vernon, British Columbia
Opportunity to lease the last remaining unit in building 400 located in Phase 2 of the newly constructed Silver Star Gateway Business Park! Unit 403 consists of approximately 2,234 square feet of open warehouse space with potential for a mezzanine/2nd floor. This unit features one exclusive grade-level loading door (14'x 12'), 24' clear ceilings, motion censored LED lighting and suspended gas forced heating. The property also offers excellent exposure to Silver Star Road and has ample onsite parking. (id:60329)
Venture Realty Corp.
2520 Juliann Road Unit# 10
West Kelowna, British Columbia
1,550 square feet of main floor warehouse space with 492 square feet of second floor mezzanine space. Small reception area, in-suite washroom/laundry, 14' x 14' overhead door, 20' ceiling height, forced air gas heat, and 200 amp power. Strata fees - $261.66/month. Available immediately. (id:60329)
Coldwell Banker Horizon Realty
7373 Brooks Lane Unit# 4
Vernon, British Columbia
Lock and leave lakefront! A unique and desirable fusion of detached single-family living and the resort lifestyle, this fully furnished home boasts a massive interior with abundant space within an amenity-filled waterfront community. Inside, character rich hardwood flooring spans throughout the main living and dining areas, with granite countertops, stainless steel appliances, and rich dark brown cabinetry accenting the kitchen. Off of the dining area, sliding glass doors lead out to the deck, where an outdoor kitchen overlooks the pool. Upstairs, a primary suite awaits with a private balcony and spa-like ensuite bath. Two additional bedrooms on this level are wonderful for children and guests alike. Below the main floor, two additional bedrooms and a full bathroom share the space with an expansive family and theatre room, ideal for entertaining. The amenities only continue outside the home, this desirable complex boasts a large dock with boat slip, private beach, private pool, and abundant green space that is maintained by the strata which includes snow removal. Boat lift available for purchase separately. (id:60329)
RE/MAX Vernon Salt Fowler
6012 107th Street
Osoyoos, British Columbia
Private Oasis in Osoyoos – Spacious Home with Suite Potential. Discover the perfect blend of privacy, space, and versatility in this exceptional Osoyoos property. Nestled in a tranquil setting, this expansive residence offers over 3,000 sq ft of thoughtfully designed living space, ideal for families, entertainers, or those seeking a serene retreat This generous layout boasts 5 bedrooms, 3 on the upper level and 2 on the lower, 2 Kitchens and 3 bathrooms, living room up and rec. room down providing ample space for family and guests. The walk-out lower level offers a fantastic opportunity to create a 1 or 2-bedroom suite, perfect for extended family or rental income. Recent upgrades include windows, some flooring, and updated mechanicals. The expansive outdoor area is ideal for hosting and large families with plenty of room to add a large shop or a swimming pool to enhance your lifestyle. Embrace the Osoyoos lifestyle in a home that offers both seclusion and convenience. Whether you're envisioning peaceful mornings or lively gatherings, this property provides the canvas for your dreams. With .57 Acre, there is opportunity for massive gardening, handyman's shop or create a home business with HWY access near by. Don't miss out on this unique opportunity—schedule your private viewing today! (id:60329)
RE/MAX Realty Solutions
311 Ridge Road
Rossland, British Columbia
Echo Ridge slope side luxury living! Fully serviced lots are now selling to build your custom dream home. These lots are closely connected to nature and designed to take advantage of the panoramic views of the ski hill and valley views. Ski in lots only minutes to golfing, fishing, mountain biking, hiking, snowmobiling... the list goes on. Zoned for One Family Detached Dwelling; Two Family Detached Dwelling; Short-Term Rental; Home Occupation; Secondary Suite. Need I say more??? Call your REALTOR® today for more information. GST Applicable. Photos are of lot and nearby lots. Please check plan for lot size and shape. (id:60329)
Century 21 Kootenay Homes (2018) Ltd
312 Ridge Road
Rossland, British Columbia
Echo Ridge slope side luxury living! Echo Ridge Subdivision is the newest addition to the Red Mountain community in Rossland, BC. Fully serviced lots are now selling to build your custom dream home. These lots are closely connected to nature and designed to take advantage of the panoramic views of the ski hill and valley views. Ski in lots only minutes to golfing, fishing, mountain biking, hiking, snowmobiling... the list goes on. Zoned for One Family Detached Dwelling; Two Family Detached Dwelling; Short-Term Rental; Home Occupation; Secondary Suite. Need I say more??? Call your REALTOR® today for more information. GST Applicable. Photos are of lot and nearby lots. Please check plan for lot size and shape. (id:60329)
Century 21 Kootenay Homes (2018) Ltd
308 Ridge Road
Rossland, British Columbia
Echo Ridge slope side luxury living! Fully serviced lots are now selling to build your custom dream home. These lots are closely connected to nature and designed to take advantage of the panoramic views of the ski hill and valley views. Ski in lots only minutes to golfing, fishing, mountain biking, hiking, snowmobiling... the list goes on. Zoned for One Family Detached Dwelling; Two Family Detached Dwelling; Short-Term Rental; Home Occupation; Secondary Suite. Need I say more??? Call your REALTOR® today for more information. GST Applicable. Photos are of lot and nearby lots. Please check plan for lot size and shape. (id:60329)
Century 21 Kootenay Homes (2018) Ltd
110 Topping Terrace
Rossland, British Columbia
Here’s your chance to own a prime ski-in building lot at world-renowned RED Mountain Resort. This over 7,000 sq ft lot in the coveted Echo Ridge development features a flat, easily buildable site with stunning views of the ski hill and surrounding mountains. All services are underground and at the lot line, ready for your dream home. Located in the vibrant mountain town of Rossland, BC, this is more than just a property—it's a lifestyle. Enjoy four seasons of adventure with mountain biking, hiking, and frisbee golf in the summer, and skiing, snowboarding, snowshoeing, and more in the winter. A new bike park is also opening this summer, adding to the year-round appeal. With a strong community of full-time residents and a perfect blend of privacy and social connection, this lot is an ideal location for your mountain getaway or full-time residence. Don’t miss this opportunity to live where others vacation. (id:60329)
Century 21 Kootenay Homes (2018) Ltd
4345 Glenmore Road
Lake Country, British Columbia
Court-Ordered sale for a proposed 31-lot subdivision in a prime location at the south end of Lake Country/North Glenmore. This development offers 31 formerly approved lots, awaiting the completion of an approximately 700-meter offsite sewer section.The lots are paved and curbed, located close to schools and shopping, and allow for legal suites. Applications and approvals are needed from Lake Country, with engineering contacts available to assist in the process. These are generously sized lots, averaging 6800-7000 sq ft with 55-60' average frontages. The property will be sold in ""as is where is"" condition.This is a unique opportunity to acquire prime development land in a highly desirable location, with close proximity to Lakestone, Highway 97, the airport, UBC, and downtown. (id:60329)
Realtymonx
1200 Rancher Creek Road Unit# 147a
Osoyoos, British Columbia
Own a 1/4 share in this world class resort overlooking the Osoyoos lake and mountains at Spirit Ridge Resort. This beautifully appointed 3-bedroom, 3-bathroom suite provides the resort experience, professionally managed by the Unbound Collection by Hyatt. The open concept living space, with high end finishes including stainless steel appliances, granite countertops, and ample storage. Enjoy the fireplace in the comfortable and spacious master suite, featuring a gorgeous ensuite bathroom to relax and unwind after a day visiting local wineries, or golfing, or sampling the local produce. The remaining two additional bedrooms and bathrooms are available for family or guests, providing the same level of comfort. Enjoy the amenities at Spirit Ridge, including the Nk'nip Winery, Sonora Dune Golf Course, the pool, sauna, hot tub, fitness center, restaurant, market, and conference center. (id:60329)
Century 21 Premier Properties Ltd.
13420 Bristow Road
Summerland, British Columbia
BREATHTAKING LAKEVIEW and a timeless 1949 home! Situated on .494 private acres close to both town and beaches, you can enjoy the immaculately maintained 2800 sq ft home or update to modern conveniences. Architecturally designed, the one-of-a-kind 4 bdr 2 bath home has had only 2 owners, the current owners have stayed 51 years. Enjoy summer dinners on your secluded deck watching the boats come into the marina! Walkout lower floor opens to large patio, hot tub and lovely mature grounds with underground irrigation. With its picturesque tree-lined driveway and stunning views, this is the perfect place for a family and to entertain and impress your guests! RSD1 zoning allows for a carriage house if desired. Sellers daughter is listing agent (id:60329)
RE/MAX Orchard Country
8 Wolverine Place
Tumbler Ridge, British Columbia
Check out this affordable lot in town! Mountain views, treed, and only a few lots from the end of the street and cul-de-sac . There is a trail at the end of the cul-de-sac that runs to the kids park and dinosaur museum. This is a great opportunity to build your dream home in this lovely area of town. (id:60329)
Exp Realty
6681 26 Mile Frontage Road
Clinton, British Columbia
Large family home with 4 bedrooms, 3 baths sitting on 10 acres just south of the community of Clinton. Inside on the main you will find a large living room, dining area, bright family room with wood stove and access to the fully covered and screened in deck, a functional kitchen, 4 pc main bath, 2 well appointed bedrooms, primary bedroom with 2 pc bath, and currently a hot tub area that is perfect for entertaining. The downstairs boasts a large rec room, a 4th bedroom, 3 pc bath, laundry, den, and access to the 2 car garage. Outside there are multiple outbuildings including wood shed, storage sheds, and chicken coop. Tons of parking and large manicured lawn area perfect for lawn sports or camping for family. Tons of updates over the years including h/w tank, windows, roof and siding, blaze king wood stove, and floors and paint throughout. Email L.S for info package. (id:60329)
Royal LePage Kamloops Realty (Seymour St)
1790 Klo Road Unit# 9 Lot# 9
Kelowna, British Columbia
If your Firm or Practice is ready to own its space and pay internal rents, this opportunity shouldn't be missed. These two strata lots (currently combined as one) available comprise the majority upper floor of the mixed use Williams Centre at KLO & Benvoulin Rds. Elevator serviced and finished to executive standards throughout. Owner occupied since construction, vacant possession is offered with time flexibility. Offered together featuring economies of scale or can be purchased as separate units: Unit 8 is finished to residential unit standards and features granite counter reception, large executive boardroom, 3 large offices, lounge area and executive washroom with shower. Unit 9 features DIRTT modular workplace demising systems, 8 roomy offices and large boardroom; lit with windows from south, east and north sides, these two strata lots offer the opportunity for a discerning firm to own their own prestigious and conveniently located workplace. Ample unreserved parking on site; restaurant, Mechanic, Daycare & Deli on site as well. (id:60329)
Nai Commercial Okanagan Ltd.
1790 Klo Road
Kelowna, British Columbia
Two strata lots available comprising the majority upper floor of the mixed use Williams Centre at KLO & Benvoulin Rds. Elevator serviced and finished to executive standards throughout. Owner occupied, vacant possession offered with time flexibility. Offered together with economies of scale or as separate units: Unit 8 is finished to residential unit standards and features granite counter reception, large executive boardroom, 3 large offices, lounge area and executive washroom with shower. Unit 9 features DIRTT modular workplace demising systems, 8 roomy offices and large boardroom. Lit with windows from south, east and north sides, these two strata lots offer the opportunity for a discerning firm to own their own prestigious and conveniently located workplace. Ample unreserved parking on site. Restaurant, Mechanic, Daycare & Deli on site as well. (id:60329)
Nai Commercial Okanagan Ltd.
6778 Tucelnuit Drive Unit# 37
Oliver, British Columbia
Charming 2-Bedroom + Den in Peaceful 55+ Manufactured Home Community Discover comfort and convenience in this beautifully updated 2-bedroom, 2-bath home located on a quiet corner lot in a serene adult park. Nestled in a desirable area close to golf courses and a scenic lake, this property offers the perfect blend of tranquility and active living. Enjoy a private garden oasis perfect for relaxing or entertaining. The spacious floor plan includes a den—ideal for a home office, hobby room, or guest space. Recent upgrades provide peace of mind and energy efficiency, including a new roof, furnace, air conditioner with heat pump, updated plumbing, and more. This home is move-in ready and waiting for you to make it your own. Don't miss this rare opportunity in a well-maintained 55+ community (id:60329)
RE/MAX Realty Solutions
1580 Chapman Road
Okanagan Falls, British Columbia
Hard to find, exceptionally large vineyard property with great microclimate and a large home! This property is a massive 38.33 acres total with 26.5 acres to planted in vines in 2018. 18.885 acres are planted in Pinot Noir with clones 115, 71C, 72C, 73, 82, 667, 777. There are an additional 7.65 acres planted in Pinot Gris, Pinot Gris clone: 53. Grafted mostly on 3309 + 101/14. The well and pump house were redone in 2022 and both are in amazing shape. The irrigation system is modern with automatic controllers, and the vineyard is completely deer fenced with additional electric fence on perimeter. The home on the property is 3534 sqft overlooking the vineyard and located on a private raised area. The home is a rancher with a walk-out basement that could easily be split into two suites or as is would be a wonderful family home, rental house, or staff housing option. There is large open concept great room with a huge kitchen complete with granite counters, vaulted ceilings in the living room and a main floor primary suite. There is a large deck to take in the sunsets and vineyard views. The lower level of the home would make a great suite and currently has 3 more bedrooms, a large family room and lots of storage. There is an additional building on the property for equipment storage as well as for a workshop or other needs. Don’t miss out on this hard-to-find large vineyard package in a great location. Email foxandfox@pentictonproperties.com for more information. (id:60329)
RE/MAX Penticton Realty
5026 Sun Rivers Drive
Kamloops, British Columbia
Introducing Ladera, the newest townhome lifestyle experience at Sun Rivers Resort Community. Designed for low-maintenance living, Ladera offers 2-4 bdrm/3-4 bathroom multi-level homes, ranging from approx. 2071-2645sqft, over a variety of layouts. All units are fully finished, including appliances and window coverings. The meticulous design offers bright living spaces with 9ft ceilings, large windows, daylight lower levels, and ample parking. The kitchens include extended height uppers, modern integrated hardware, quartz counters, large islands, and more. Attention to detail is evident from the exquisite ensuites, to the 8' sidelite entry door (most plans), to the expansive outdoor spaces. Every unit is acheiving Step 4 Energy Rating and contains geothermal heating and cooling, ICF foundations, and R/I EV. GST is applicable. *Interior photos are from an B1 unit. Please note that some photos are of a different staged unit. (id:60329)
Engel & Volkers Kamloops
320 3rd Avenue
Creston, British Columbia
Desirable Lot located in a high-end, family friendly neighborhood. This property is perfect for building your dream home with a walk out lower level, an up and down duplex or an extra suite. Close to highway for quick access. Priced below assessment value. Call your REALTOR(R) today to discuss all the possibilities. (id:60329)
RE/MAX Discovery Real Estate


