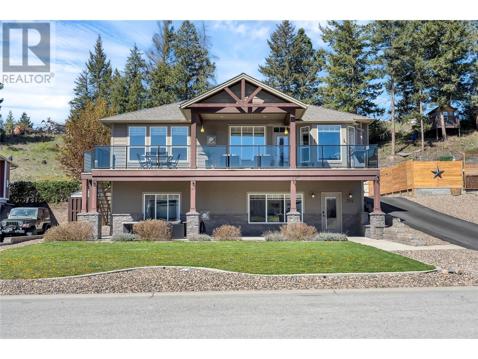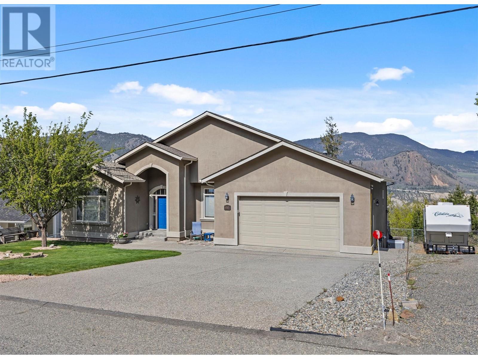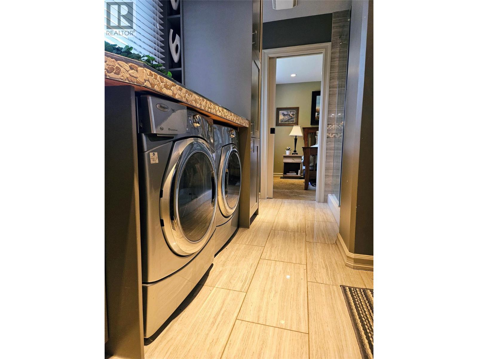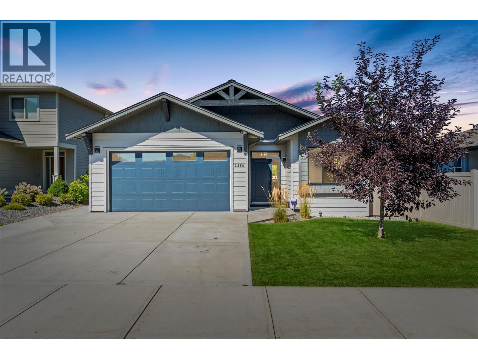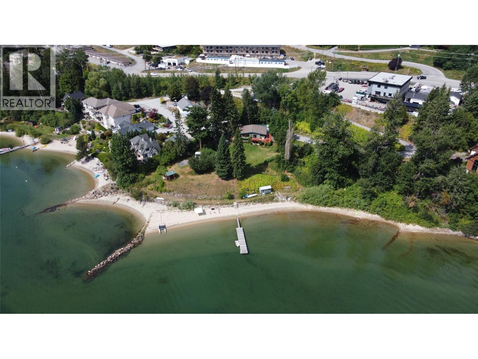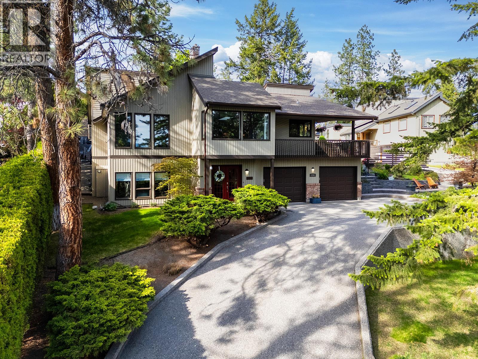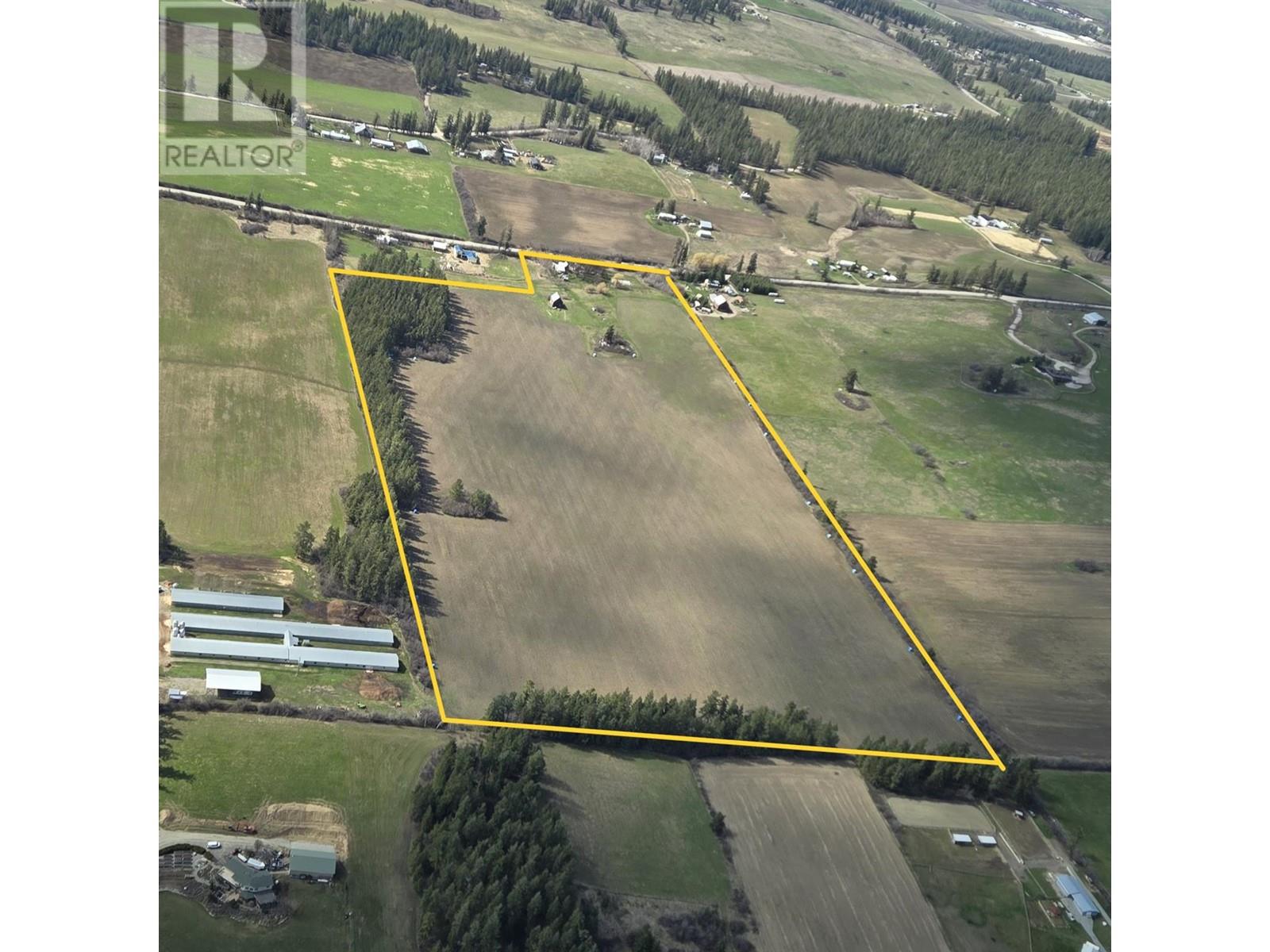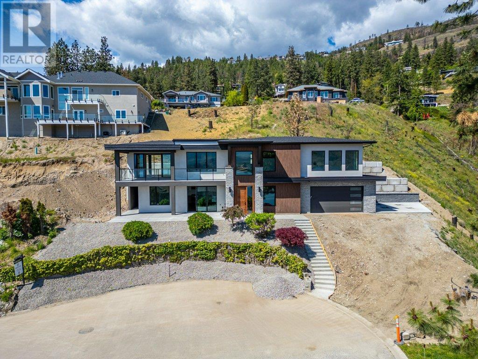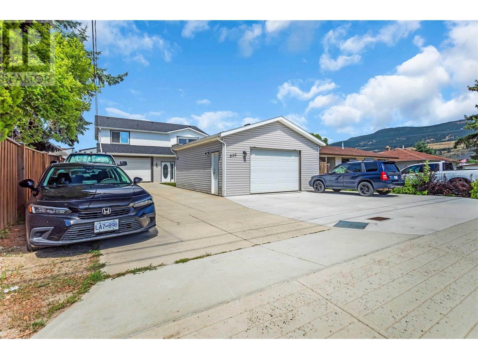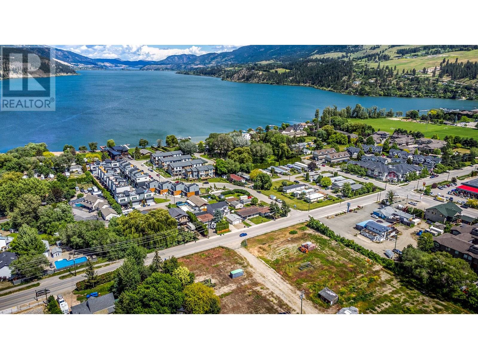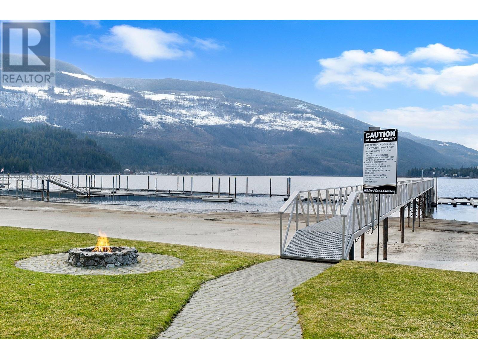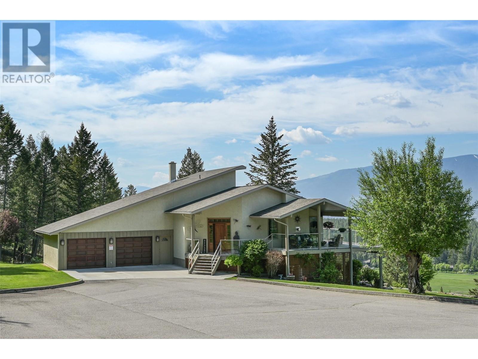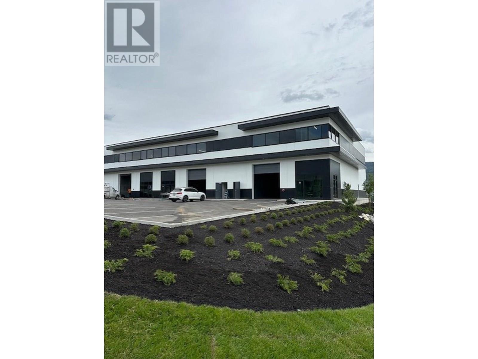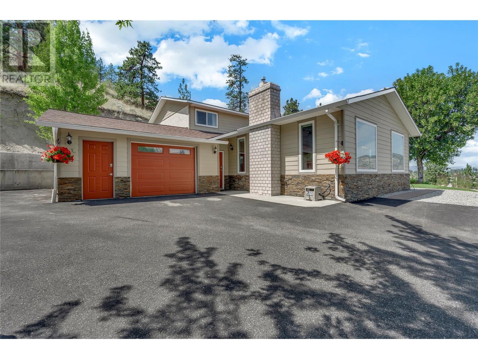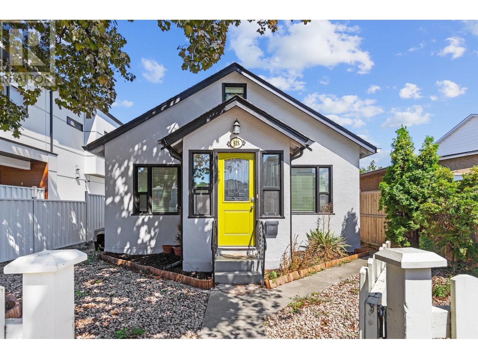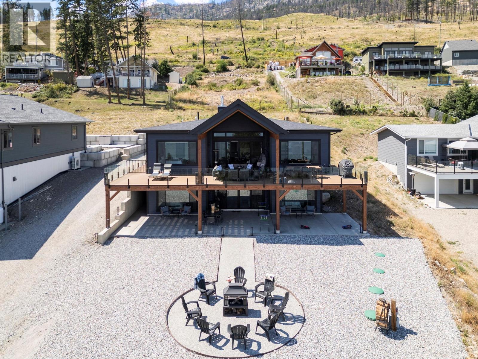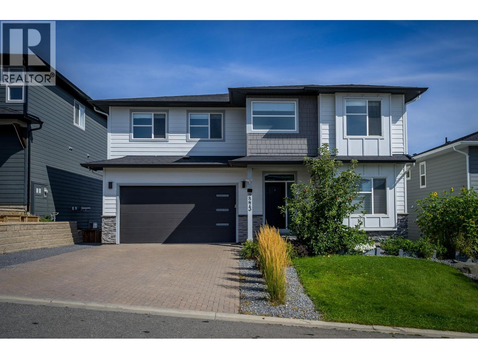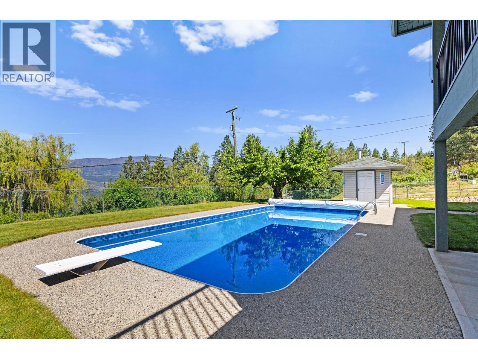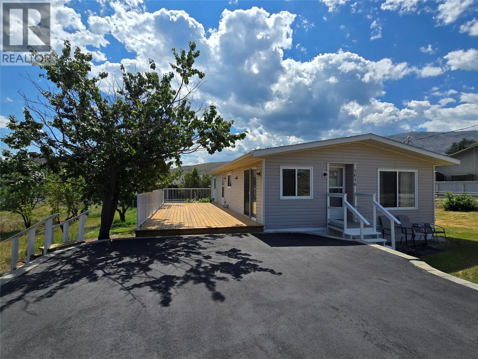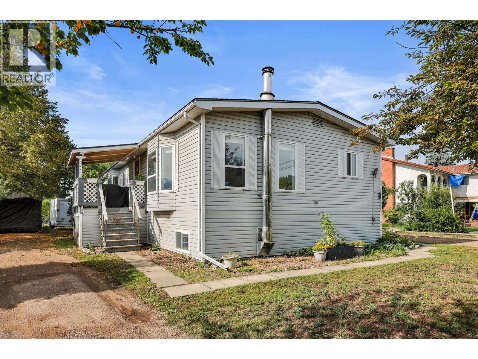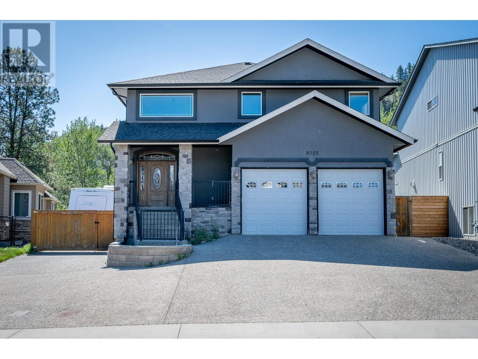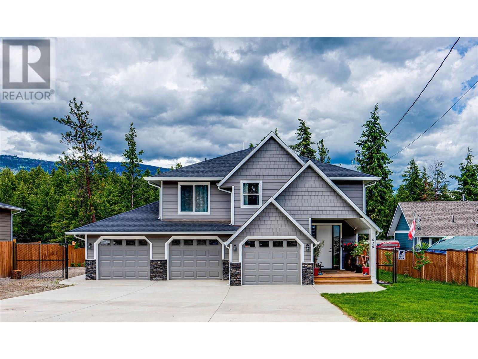633 Latimer Street Unit# 101
Penticton, British Columbia
Welcome to this beautifully updated and lovingly maintained 3-bedroom, 3-bathroom duplex located in Penticton’s desirable North End, close to downtown, the beach, and vibrant local amenities. With 1,337 sqft of thoughtfully designed living space, this home offers comfort, functionality, and style. The spacious kitchen boasts a convienient large counter bar and some recent upgrades to mention include updated plumbing, HWT, brand-new A/C, and over the years the flooring, furnace, roof, and fireplace have all been redone giving you peace of mind and added value. Step outside to enjoy the tastefully updated wrap-around cedar deck, perfect for relaxing or entertaining – surrounded by beautifully landscaped garden areas that create a private, tranquil outdoor retreat. There are two open parking stalls out front that offer everyday convenience, and plenty of storage space as well. Whether you're a family, investor, or looking to downsize without compromise, this low-maintenance property is the perfect fit in an unbeatable location. Call today for a package of info or to book a viewing. (id:60329)
Royal LePage Locations West
892 6th Avenue
Fernie, British Columbia
*Offered for sale with the neighboring residential listing MLS 10333466* Rare opportunity to own a turn-key hospitality business in the heart of beautiful and booming Fernie, BC. The Raging Elk Adventure Lodge and Kodiak Lounge are situated in a renovated 12,000 sq. ft building, situated on 3 lots with 2 patios and 360 degree mountain views. The Raging Elk has been locally owned and operated for 27 years and features 91 beds, state-of-the-art sleeping pods, family rooms, group dorms, a full kitchen, guest dining, coin laundry, huge entertainment space and more. The Kodiak Lounge is a popular establishment with 55 seats inside and 55 seats on the new covered deck, popular for travellers and event go-ers! This opportunity boasts strong revenue, a loyal customer base, and prime downtown location near world-class skiing, biking, and outdoor adventures. A rare transferable liquor license, zoning for expansion, and an established brand with deep community ties add immense value. Included in the sale is the 3-bed, 2-bath residence next door. Whether you need staff housing for your commercial operations, make it a rental property, move in yourself or consider re-zoning to expand your hospitality business; the inclusion of this property on your commercial purchase is a great opportunity! Financials available upon signing an NDA. Showings by appointment only for qualified buyers after financial review. Don’t miss this exceptional opportunity—contact the listing agent today! (id:60329)
RE/MAX Elk Valley Realty
6691 51 Street Ne Lot# 97
Salmon Arm, British Columbia
Immaculately Maintained Manufactured Home in Sought-After Upper Canoe Creek Estates! Welcome to this exceptionally well-kept 3-bedroom, 2-bathroom home — a bare land strata community where you own your lot (no pad rental fees!). Set in a beautifully landscaped and peaceful environment, this property offers both comfort and convenience with numerous upgrades. Key Features Include: •Spacious open-concept living room with vaulted ceiling, and direct access to the deck •Modern kitchen and on-demand hot water system •High-efficiency furnace and central air conditioning for year-round comfort •Stylish vinyl plank flooring throughout, except for tile in the laundry room •Large primary bedroom featuring a luxurious ensuite with jetted tub •Beautifully landscaped yard, ideal for relaxing or entertaining •Cement driveway with space for 3 vehicles •Updated lighting and modern finishes throughout Community Highlights: Located just minutes from Salmon Arm, Canoe offers small-town charm with big lifestyle amenities including: •Canoe Beach on Shuswap Lake – perfect for boating and swimming •Elementary school, post office, fire hall, and local corner store •Golf, go-karts, baseball, a seniors’ hall, restaurants, and more Don't miss your chance to own a beautiful, move-in ready home in a quiet, well-maintained community. This is not a mobile home park—it’s a true investment in property ownership with a sense of pride and place. (id:60329)
Royal LePage Access Real Estate
214 Westridge Court
Princeton, British Columbia
Experience elegance and comfort in this beautifully maintained 4-bedroom, 3-bath executive-style home, perfectly situated in the sought-after Westridge community. This spacious residence showcases a stunning modern kitchen with a sprawling island—ideal for family gatherings and effortless entertaining—plus walk-in closets in every bedroom, offering abundant storage. Two cozy gas fireplaces create a warm, inviting ambiance throughout the living spaces, while the main-level bathroom features a luxurious soaker tub, perfect for unwinding after a long day. Start your mornings with sunshine on the front deck and enjoy evening get-togethers in this welcoming outdoor space. Additional highlights include a double attached garage and generous storage throughout. The fenced yard provides privacy and a secure area for children and pets to play. Blending style, functionality, and comfort, this exceptional property is the perfect place to call home in Westridge. Don’t miss your chance to make this beautiful residence yours! (id:60329)
Canada Flex Realty Group
4767 Uplands Drive
Kamloops, British Columbia
Beautiful custom-built Barnhartvale rancher with a view. Step inside this level entry home and you will find a wide entryway which leads into a grand, open concept living, kitchen and dining area with hardwood floors. The kitchen features a large island, wall oven, stone countertops, & some beautiful custom stained glass doors. In the living room is a lovely built-in with gas fireplace for those cool mornings. The dining room steps out onto a large deck with gas BBQ hookup and beautiful views of the valley below. On the main floor is a large primary bedroom suite with walk-in closet & ensuite bathroom with soaker tub/separate shower. Also on the main floor is an office which could function as 2nd bedroom upstairs, a large laundry room with sink, and a 2pc guest bath. Head down the prom staircase to the lower level and you’ll find tons of space to suit all your needs. There is an additional living rm with gas fireplace, a large rec room currently used as a gym, another large rec room with a sink currently used as an art studio, 2 bedrooms, 4pc bathroom, and multiple storage rooms. The walkout basement is flooded with natural light and French doors lead you outside to the covered patio and nicely landscaped backyard. Other features include oversize 23’ x 22’ heated garage, underground irrigation, 10ft ceilings up & down, 200 amp service, many handmade stained-glass features, and beautifully landscaped front yard with many perennials. Book your showing today. (id:60329)
Century 21 Assurance Realty Ltd.
2648 4b Avenue Se
Salmon Arm, British Columbia
RARE FIND – Spacious Family Home in a Sought-After Location Backing Onto GREENSPACE! Welcome to your forever home – a special opportunity to own in one of the area's most desirable neighborhoods, where properties rarely come available, especially on this coveted street. With 5 bedrooms, 3 bathrooms, and over 3,500 sq ft of living space spread over two levels plus a fully finished basemen and 600 sq foot garage, this home offers room for everything – and everyone. Whether you're a growing family, multigenerational household, or someone needing flexible space for home offices or hobbies, this layout delivers. The oversized 31’ garage, additional parking, and exterior storage shed ensure you’ll never run out of space for your tools, toys, or recreational gear. Inside, you’ll love the vaulted ceilings, new Pergo flooring throughout the main level, and modernized bathrooms, including an en-suite with a soaker tub & w/in shower. The main floor laundry with pantry space adds everyday convenience, the pool table room is always well used while the fully finished basement offers endless possibilities, there’s even a cold room for your preserves or wine collection. Backed by greenspace and featuring a level, fully fenced backyard, close to schools, daycares, parks, trails, and a community rec center ? Don’t miss your chance to own a home with this much space, functionality, and prime location. Opportunities like this are rare – so book your showing today. Your family will thank you (id:60329)
RE/MAX Shuswap Realty
1176 Marshall Road
Castlegar, British Columbia
Charming country home on spacious lot in Robson! Welcome to this beautifully maintained 4-bedroom, 3-bathroom home nestled on a generous 0.77-acre lot. Brimming with country charm and character, this warm and inviting property offers the perfect blend of comfort, space, and functionality for family living. Step into the cozy living room, where a stunning stone fireplace, vaulted ceiling, and rich wood accent walls create a welcoming atmosphere. The updated kitchen flows seamlessly into the open-concept dining area, with easy access to the covered patio — perfect for entertaining or enjoying peaceful evenings outdoors. The main floor also features a large family room with a wood stove, a den ideal for a home office, a 3-piece bathroom, and a laundry room. Upstairs, the private primary bedroom boasts a 3-piece ensuite, while two additional bedrooms share another large 3-piece bathroom. The lower level adds even more versatility with a fourth bedroom, a workshop, a storage room, and a cold room — perfect for all your storage and hobby needs. Recent updates include a newer gas furnace and updated windows, ensuring comfort and efficiency. Outside, you'll find a double car garage and ample parking for RVs, boats, or other recreational toys. This is a rare opportunity to enjoy peaceful, country-style living with all the conveniences of a well-appointed home. Don’t miss your chance to make this charming Robson property your own! (id:60329)
Fair Realty (Nelson)
553 Highway 93/95
Invermere, British Columbia
Calling All Agri-Entrepreneurs: Get ready to ignite your entrepreneurial spirit with this incredible opportunity. Town and Country Feed and Supply, a thriving, 7,400 sq. ft. drive-through feed and supply warehouse. NOT just a business; it's a profit-generating powerhouse, meticulously established and operating in strong partnership with the local farmers association. This retail business is future-proofed with a fully-functional e-commerce website, a core asset that opens up a larger market and captures the next generation of customers. This digital platform provides a 24/7 revenue stream and positions the brand for explosive growth in the modern retail landscape. Featuring a spacious 800 sq. ft. retail store and office that is bright, friendly atmosphere, making daily operations an absolute breeze. * A massive warehouse ensures maximum efficiency. * Possibilities for expansion with your lease including valuable exterior space, just waiting for your vision. * A vibrant weekly farmers market (seasonal) transforms this location into a lively hub, drawing even more customers and excitement directly to your doorstep! A turnkey business that's more than just profitable—it's an integral part of the local agricultural fabric. A prime location with potential for growth, this is an opportunity you can't afford to miss! Please remember, this is a business-only opportunity. The building is not for sale. We kindly ask that you respect the business's operating hours. (id:60329)
Fair Realty
339 Mccormack Road
Burton, British Columbia
A Visionary’s Dream: Unlock The Potential Of This Secluded 15-Acre Property, Situated Along The Tranquil Burton Creek. Tucked Just Far Enough From The Highway For Peace And Privacy Yet Easily Accessible. Approximately 3 Acres Have Already Been Cleared, Offering A Head Start For Your Vision—Whether It's A Thriving Hobby Farm, An Off-Grid Sanctuary, Or A Recreational Retreat. The Property Features 200A Power, A 300-Square-Foot Tiny Home With A Cozy Wood-Burning Stove And Loft Space, Perfect As A Basecamp While Building Your Dream Home. Additional Infrastructure Includes A 100-Square-Foot Power Shed, An RV Hookup + Another 100-Square-Foot Shed For Storage Or Projects. Comms Tower Nearby For Strong Internet + Cell Service. Minutes to Burton, The Arrow Lakes, 20 Minutes To Nakusp, And 2:40 To Kelowna International Airport! The Untouched Beauty Of The Land Is Unmatched, With Mature Trees, Rugged Terrain, And Hundreds of Feet Of Creek-front To Inspire Your Plans. Whether You’re Envisioning A Self-Sustaining Lifestyle Or A Private Family Haven, This AG1 Zoned Property Offers Endless Possibilities. Don’t Just Imagine—Start Building Your Future Here Today! Contact Us For Additional Info Or Private Tour. By Appointment Only. (id:60329)
2 Percent Realty Interior Inc.
1718 9th Avenue
Invermere, British Columbia
Welcome to a perfect family home on a dead-end street in Wilder Subdivision offering abundant sun and easy access to everything the Lake Windermere lifestyle offers. This home blends modern updates with an unbeatable location and two kitchens, creating flexibility. Outside, you'll find an extra-tall attached carport, a huge east-facing mountain view deck and a fenced backyard. The open living spaces flood with natural light thanks to the floor-to-ceiling living room window. Step out onto your covered back deck, a private outdoor sanctuary extending from the dining room and kitchen, perfect for alfresco dining or quiet relaxation. The fenced yard provides a secure and delightful space for all to enjoy. On the main level, you'll find two spacious bedrooms, one of them featuring a dedicated seating area—an ideal flex space for a home office, an inspiring art studio, or a serene reading nook. Downstairs a full basement is accessible via a separate entrance or the internal staircase. This versatile lower level boasts additional storage, two more bedrooms, a full bathroom, and its own kitchen and living room, offering incredible flexibility for extended family, guests, or potential rental income. The basement's character is enhanced by a charming wood-burning stove, promising cozy evenings and adding to the home's warm ambiance. This property is more than just a house; it's a lifestyle waiting to be embraced. Don't miss your chance to own this truly remarkable home in Invermere! (id:60329)
Fair Realty
1903 >1929 Canyon Street Lot# 7 > 13
Creston, British Columbia
Creston - Development OPPORTUNITY !!! 7 - Lots currently Zoned Multi Family . Duplexes , Apartment , Condos . Town of Creston has confirmed Zoning for R1 - Single Family or R4 - Multi - Family or C1 - Commercial pending Application . Incentives possible for Multi - Family from Town , Province and Federal . (id:60329)
Century 21 Assurance Realty
2280 Nordstrom Avenue
Armstrong, British Columbia
Discover the perfect blend of space and comfort in this spacious rancher with a a full basement. ! This expansive home features 4 bedroom, den, and 3 bathrooms, designed with an open concept layout that’s perfect for everyday living and entertaining. Step into a welcoming foyer that flows seamlessly into a bright, airy living area. The modern kitchen is a chef & entertainers delight, boasting stainless steel appliances, laminate butcher block style countertops, and a spacious island. Adjacent to the kitchen is a cozy dining area that leads into the living room complete with natural gas fireplace and tray ceiling. Escape to the primary suite, your personal retreat featuring a generous walk-in closet and a luxurious en-suite bathroom. Two additional bedrooms, laundry room and access to double car garage complete the main level. Whether you need guest rooms, home offices, or playrooms for the kids, the basement with 9 foot ceilings is the perfect addition. Basement is insulated concrete forms. The outdoor space is just as impressive, with a barbecue area beautifully landscaped backyard that’s perfect for relaxation and entertaining. Enjoy summer barbecues on the patio, or simply unwind in your private green oasis. You’re just minutes away from local amenities, including parks, shopping centers, and top-rated schools, making it an ideal location for growing families. Don’t miss out on this versatile and well-appointed home. (id:60329)
Real Broker B.c. Ltd
706 Shutty Road
Nelson, British Columbia
A truly unique opportunity, this waterfront acreage within Nelson's city limits is irreplaceable. Spanning 1.27 acres with nearly 400 feet of pristine lakefront and direct access to 465 feet of beach, this property is just 4 minutes from downtown Nelson. Envision crafting your dream waterfront estate or embarking on a development project—R2 zoning opens up a world of possibilities. Currently, the property includes a spacious 4-bedroom, 2-bathroom home with an office, or it can be reconfigured into a 2-bedroom, 1-office, 1-bath main unit with a 2-bedroom daylight walkout suite. Additionally, a charming sleeping cottage is perfect for accommodating guests or family members, making this the ultimate retreat. The expansive grounds offer a beautiful sandy beach, beach house, basketball hoop, quonset workshop/garage, fruit trees, and exceptional privacy at the end of the road. Whether you’re seeking a private sanctuary or envisioning a waterfront development that shares the magic of Kootenay Lake with others, this remarkable property holds immense potential. (id:60329)
Coldwell Banker Rosling Real Estate (Nelson)
1741 Keloka Drive
West Kelowna, British Columbia
If you’re moving up for more room—or you’re done with the urban crush—this property gives you space, privacy, and shade without leaving the conveniences of West Kelowna. Set on a quiet, low-traffic street, the home is wrapped in mature trees that keep the yard and patios cooler in summer. Landscaping is immaculate and low-maintenance with tiered stonework, usable lawn, and multiple outdoor sitting areas. The double garage and broad driveway handle family vehicles and guests with ease. Inside you get 3 bedrooms and 3 bathrooms today, plus an easy 4th bedroom option in the lower level (already a large family/rec area with good natural light). The main floor offers a practical U-shaped kitchen, bright dining, and a living room with vaulted wood ceiling and big windows—simple, functional spaces that work for everyday family life. Storage is honest-to-goodness useful and real! Commuting is straightforward. From Kelowna, take Westside Road off Hwy 97 just past the Bennett Bridge and you’re home without grinding through West Kelowna's main lights. Quick in, quick out. Weekends are covered. You’re minutes to beaches, parks, hiking/biking trails, golf, and the Westside Wine Trail—the lifestyle West Kelowna is known for - the Bottom Line? This is a clean, well-kept family home with real usability inside and out, room to grow, and a location that saves time. Space to breathe—and enjoy West Kelowna—without the noise. (id:60329)
Stilhavn Real Estate Services
690 Muir Road
Kelowna, British Columbia
A Gardener’s Dream Home. This 4 bedroom, 3 bathroom walkout rancher with 1 bed 1 bath in-law suite is situated on a large lot with a private view into the forest with over 42 fruit trees, electric fenced vegetable garden beds and garden sheds for storage. There are 3 bedrooms, 2 full bathrooms upstairs. A fully finished basement with 1 bedroom, 1 bathroom, large living room, separate laundry and plumbed in for a kitchen. Separate laundry installed. Perfect place to start out or for those who want to enjoy a more peaceful rural lifestyle. A tranquil, quiet setting, located in Fintry, only a scenic 30 minute lakeside drive from Kelowna and Vernon. There's ample parking with a double car garage, additional space for an RV and a Boat. Fintry public beach and boat launch are just minutes away. Endless trails for all the toys directly outside your doorstep. This place is like a four-season playground! (id:60329)
Royal LePage Kelowna
925 Leon Avenue Unit# 311
Kelowna, British Columbia
This unit truly has it all—style, convenience, and location. Situated on the quiet side of the building, you’ll enjoy peaceful living with no highway noise. Featuring a premium finishing package, the space is smartly designed with a built-in Murphy bed, additional shelving, and extra storage to make the most of every square foot. This is a fully turn-key opportunity—perfect for investors, students, or first-time buyers. The unit comes completely furnished, including furniture, dishware, cutlery, and small kitchen appliances like a toaster and kettle. Just bring your suitcase! Vacant and move-in ready with quick possession available. A same-floor storage locker is included for added convenience. Residents of Cambridge House enjoy an impressive list of amenities: Fully-equipped fitness center, Lounge with games and seating areas, Quiet study room, Garden terrace and BBQ area. Centrally located, you're within walking distance to downtown, with easy transit or driving access to UBCO and Okanagan College. Pet-friendly and rental-friendly (30+ day minimum). Don't miss your chance to own in one of the most versatile and well-appointed buildings in the city. (id:60329)
RE/MAX Kelowna
4462 Salmon River Road
Spallumcheen, British Columbia
Discover the serenity of this exceptional Certified Organic Farm, where tranquil living meets agricultural excellence. Nestled on gently sloping, south-facing terrain, the property boasts fertile land—ideal for cultivation. The thoughtfully designed layout positions gardens and crops near the residence, ensuring both convenience and accessibility. The 48-acre alfalfa field, leased to a knowledgeable and dedicated farmer, provides a steady income while ensuring meticulous land stewardship. This arrangement allows you to focus on nurturing the vibrant flower market garden and diverse vegetable plots that thrive on the property. Beyond its agricultural offerings, this private sanctuary serves as a haven for tranquility and positive energy. Its expansive grounds provide an enchanting setting for memorable events, including weddings. The bright and inviting farmhouse has undergone significant enhancements over the past two decades, including the installation of natural gas heating for optimal comfort. The craftsmanship is evident throughout, featuring hand-hewn beams and original hardwood flooring that has gracefully aged over 123 years. This rare gem has remained largely unseen for over 20 years and is expected to attract considerable interest. Seize the opportunity to make this enchanting property your own, where you can savor morning coffee amidst the beauty of your new paradise. (id:60329)
B.c. Farm & Ranch Realty Corp.
1525 Bear Creek Road Lot# 22
West Kelowna, British Columbia
Like crafting the perfect cake, this home is all about layers—the kind you can savor. It begins with location: just 5 mins from downtown, yet tucked away in a secure, gated community that offers peace, privacy, and a sense of retreat. The foundation is strong—literally and figuratively—with rich hardwood floors in the main, custom tile in the entryway, and a smart, modern design that blends luxury with functionality throughout. The main floor is where life unfolds: three spacious bedrooms, a spa-like ensuite, a glorious custom walk-in closet in the master, a chef’s kitchen with waterfall quartz countertops, upgraded Bosch appliances, and a jaw-dropping fireplace finished with custom clay and tile, all hallmarks of another thoughtfully built custom home by ARG. And of course—breathtaking, unobstructed lake views that steal the show from every angle. Then comes the sweet surprise: an above-ground, 2 bd legal suite with the same panoramic views—ideal for extended family, guests, or extra income. And the cherry on top? There’s no PTT, no GST, and no Spec Tax. That’s right—the icing on the cake. With a 2-car garage, room for more in the driveway, underground irrigation, and landscaping included, this home is truly move-in ready. Whether you're easing into retirement, enjoying the rewards of a thriving career, or simplifying life as an empty nester, this isn’t just a house—it’s a slice of something extraordinary. Schedule your showing and taste what exceptional living feels like. (id:60329)
Oakwyn Realty Okanagan
5675 Eagle Bay Road
Eagle Bay, British Columbia
WATERFRONT ACREAGE on Shuswap Lake offers over 3 Acres of freehold property with 96 Ft of private beach frontage! Beautiful setting on quiet lakeshore road in Eagle Bay, this cabin is ready for occupancy & a full turnkey setup that includes the furniture, appliances, equipment, lamps, decor, linens, kitchenware, patio furniture, BBQ, dock & buoy. The property is divided by the lakeshore road with 3 acres of semi-lakeshore treed land that has a gravel driveway access to a cleared parking area that is suitable for trailer storage. The private lakeshore section has a gated access with additional room for parking & a lakeside RV spot. The rancher style cabin offers two fully finished & furnished bdrms, with space for a 3rd bdrm in the basement. Master bdrm offers exposed log framing with vaulted wood finishing. LR also offers the vaulted wood ceilings, 4 large lakeview windows, 2 full size leather couches, 1 is a pull out. DR has a sliding glass patio door accessing the lakeside full width deck, double skylites & oak table set. 2nd Bdrm offers bunks & the 3 piece bthrm is also roughed in for a tub. Main floor W/D, Covered porch, Covered breezeway between the house & shop. Oversized garage, Lakeside firepit, Natural rock break wall with stone steps & perfect swimming beach. Absolute stunning views of the snow capped 8000 Ft high Pious Peak set above the lake. Fibre optic internet, Monitored security cams, wifi stats, Ultraviolet water system, Major upgrades! Virtual tour, Thanks! (id:60329)
Homelife Salmon Arm Realty.com
3694 Sonoma Pines Drive
Westbank, British Columbia
OPEN HOUSE Sunday August 10 1-3pm Beautiful panoramic golf course views with Mission Hill winery in the background. Overlooking the 4th fairway in Sonoma Pines, this walk-out rancher with GOLF CART GARAGE offers the lifestyle you have been looking for! You will love the front courtyard complete with a private sitting area. Upon entering the large foyer, you will be drawn to the wall of windows that frame the spectacular setting. The main floor features a bright open plan, hardwood, crown mouldings & gas fireplace. The spacious kitchen has a granite sit-up bar, centre island & plenty of cupboard space. You will love entertaining on the large partially covered deck with glass railing & awnings. Relax in the large primary bedroom that features a walk-in closet & 5 piece ensuite. A small den/office area plus laundry room are also located on the main floor. Downstairs you will find a spacious family room with gas fireplace, 2 more bedrooms, full bathroom & a large storage area. HWT 2021 The location is fantastic - walk to shopping, golf, restaurants, lake & more! Close to world class wineries & surrounded by the Two Eagles Golf Course. Monthly HOA/Strata Fees $327.25. NO PTT or Speculation Tax payable! This is true Okanagan living!! (id:60329)
Royal LePage Kelowna
3719 Woodsdale Road Unit# 17
Lake Country, British Columbia
Experience bright, modern living in this 3-bedroom, 4-bathroom townhome with nearly 1,900 sq. ft. of space, unobstructed views from the main level & a private rooftop deck overlooking gorgeous sunsets & peekaboo lake views. Built in 2023, this home is part of a boutique community designed for privacy with minimal shared walls & smart architectural design. The main level features oversized windows, wide-plank wood flooring & an open-concept kitchen with stainless steel appliances, gas range, white upper cabinetry, greenery out the windows & direct access to a patio. Upstairs, the primary suite includes a spa-inspired ensuite with in-floor heating, plus two additional bedrooms & full bath. The lower level offers a versatile family room that opens to a pet-friendly, fenced yard with grass & patio stone—ideal for pets, kids, or outdoor relaxing. The upgraded half bath doubles as a utility room with potential for a pet wash or added storage. The rooftop deck is a true highlight—perfect for entertaining or soaking in the views. Additional features include central air, gas furnace, central vac, double garage with hose bib, upgraded lighting, dimmers & three outdoor spaces. Located directly on the Rail Trail with easy biking around Wood Lake, across from tennis courts & walking distance to Beasley Park, Turtle Bay Pub, the Greek House & Lake Country Farmers Market. A new gas station & Home Hardware are also coming soon. Low-maintenance living in a friendly, well-connected community. (id:60329)
RE/MAX Kelowna - Stone Sisters
580 Cameron Avenue
Grand Forks, British Columbia
Welcome to your private retreat of pristine land! Nestled on 0.628 acres this charming property offers a cozy 2 bedroom, 2- bathroom rancher with a basement is surrounded by beautiful mountain views in every direction. Enjoy the added bonus of a separate rental cabin, currently rented on a month to month basis providing excellent mortgage -helping income. The property also features a spacious 20 x 30 shop, additional outbuildings including a four season sunroom, a greenhouse, beautiful fish pond, and a meticulously landscaped yard. with generous lot size, there's plenty of space for all your toys-RV's trailers and more! Perfect for those seeking peace, privacy and a touch of country living all just minutes from town! call your agent to view! (id:60329)
Exp Realty
3132 Woodsdale Road
Lake Country, British Columbia
One of four properties for sale creating 150 ft frontage on Woodsdale Road, 170 ft(approx) frontage on Rogers Road, plus a rear laneway extending approximately 190 ft. Perfect location for rezoning for a mixed-use commercial development (future OCP). Built in 2006, 3 beds, 3 baths, legal suite, newer roof, detached garage, plenty of parking. Steps to the beach (Access off Rogers Road), parks, restaurants and amenities. Bring your ideas to this unique opportunity. This home is in excellent condition and would make a great holding property. Note: This property is available for sale in conjunction with 3156 Woodsdale Road (MLS:10342668), 3144 Woodsdale Road (MLS: 10342667) and 11518 Rogers Road (MLS:10342670). (id:60329)
Century 21 Assurance Realty Ltd
3132 Woodsdale Road
Lake Country, British Columbia
One of four properties for sale with 150 ft frontage on Woodsdale Road, 170 ft(approx) frontage on Rogers Road, plus a rear laneway extending approximately 190 ft. Perfect location for rezoning for a mixed-use commercial development (future OCP). Currently zoned residential RU1. Built in 2006, 3 beds, 3 baths, legal suite, newer roof, detached garage, plenty of parking. Steps to the beach (Access off Rogers Road), parks, restaurants and amenities. Bring your ideas to this unique opportunity. On sewer, water at lot line. This home is in excellent condition and would make a great holding property. Note: This property is available for sale in conjunction with 3156 Woodsdale Road (MLS:10342668), 3144 Woodsdale Road (MLS: 10342667) and 11518 Rogers Road (MLS:10342670). (id:60329)
Century 21 Assurance Realty Ltd
1009 Antler Drive
Penticton, British Columbia
Welcome to 1009 Antler Drive, prepare to be captivated by the undeniable WOW factor of this exceptional 2800 sq ft residence. Every inch of this home has been thoughtfully curated with high-end finishes and refined upgrades that offer timeless elegance. From the moment you step onto the property you're greeted by undeniable pride of ownership, well manicured grounds and a seamless blend of modern design with classic charm. This 3 bedroom, 4 bath triple car garage home is perfect for the buyer seeking both luxury and livability. Whether entertaining in style or enjoying quiet evenings at home, this property offers a lifestyle of elevated comfort in the highly desirable subdivision “The Ridge”. The home was constructed specifically to this lot. The owners have done the most tasteful upgrades from herringbone flooring throughout, carpet overlay for floating stairs, new faucets, installed gas cooktop, new lighting over island and kitchen table, created a custom bar, murphy bed, new tile around fireplace, new kitchen backsplash, water softener, garage lighting and screen garage doors. The garage has been converted into the ULTIMATE MAN CAVE with a very spotless epoxy floor. You and your family can watch your favourite sporting events and play games. You still have access to your garage for vehicles, storage and maintenance of toys. Did I mention it has its own bathroom with urinal… Did you ever want to feel like your backyard was a park? Just look at this backyard with its newly added deck, built in hot tub and drop pool. Enjoy the covered outdoor space while looking at the beautiful Ridge views with rolling green grass, retaining walls front and back, tasteful landscaping selections and new locking black gates to maintain your privacy. This home has so much to offer it’s a must see. Call today for your private tour of 1009 Antler Drive (id:60329)
Parker Real Estate
470 Beaver Lake Road
Kelowna, British Columbia
Rare opportunity to purchase a standalone warehouse investment property in Kelowna’s highly sought-after industrial corridor at 470 Beaver Lake Road. The property is secured by a triple-net lease for another year and 4 months with a national pet food manufacturer, with renewal options in place. Lease expires in January 2027. It includes a 4,700 SF cinderblock building, an enclosed 960 SF storage area, and additional yard space—ideal for operations and potential expansion. Recent upgrades—such as A/C installation, an expanded lunchroom, commercial-grade fans, and new doors and windows. It's a well-maintained facility. (id:60329)
RE/MAX Kelowna
1285 14th Street Unit# 29
Kamloops, British Columbia
Nicely renovated unit in sought-after Blossom Park 55+ complex. Enter inside and you’ll be impressed with the beautifully renovated kitchen featuring a large island with stone countertops, ample cupboard space, shaker-style cabinets, and gas range with double oven. The kitchen is open to the living room and is great for entertaining as it flows effortlessly out to the covered patio which has a convenient side gate out to the yard for pets and the pathway through the complex. The main bathroom is just off the kitchen and was recently renovated (2024) and also includes new stacked washer/dryer unit. There are 2 bedrooms including the primary bedroom with double closets and 4pc ensuite bathroom. The other bedroom is currently used as an office and features a beautiful built-in Murphy Bed for guests. Many updates throughout including floors and numerous light fixtures. The attached garage adds extra space for storage or for secure parking out of the elements. There is also an additional parking space out front if you have 2 vehicles. A large crawl space under the unit giving you lots of storage space. No stairs throughout the unit making this a home you can grow old in. Pet friendly (1 dog or 1 cat allowed) and lots of visitor parking throughout the complex + RV parking. Great location close to all amenities. Don’t delay book your showing today. (id:60329)
Century 21 Assurance Realty Ltd.
2490 Ross Road
West Kelowna, British Columbia
Prime rare freehold Industrial investment opportunity, located within the “West Kelowna Industrial Park”, near Highway 97. High traffic industrial & commercial location for this 1.0 acre site, zoned I-1, multi-tenanted, 100% fully leased facility with ample parking stalls (40+) available for tenants/customers. Excellent central location, prime industrial growth area in West Kelowna. One (1.0) acre lot, zoned I-1 Industrial, future redevelopment potential, new ESA report Phase 1 & 2 available. Fully Leased warehouse, two long term tenants occupy total approx. 13,083 sq/ft GLA. Excellent land/industrial investment in the busiest industrial hub area of West Kelowna, with extremely low vacancy rates. (id:60329)
Royal LePage Kelowna
213 White Pine Crescent Unit# 231
Sicamous, British Columbia
OPEN HOUSE: SUNDAY, JULY 6TH, 1:00PM - 3:30PM!! Don't miss your rare opportunity to own in the desirable White Pines Estates, with water view and direct access to the sandy beach and dock! With short term rentals allowed, this is an excellent property for year-round personal use, a vacation home, and/or an income generating investment. The inviting and neutral interior is sure to welcome a new owner's personal decor with ease. Enjoy the view of the beautiful Mara Lake from the living room and kitchen with convenient breakfast bar, and from the front patio and lawn! This 2 bedroom, 1 bath home is in excellent condition, with updates including kitchen cabinets, appliances, and laminate flooring throughout! The single attached garage is 30' deep and there's a separate assigned parking stall, providing plenty of space for vehicles, toys, and storage! This property comes with your own boat slip. New water tank (2023). The White Pines Estates are well established and well managed, with low condo fees. Call to view today! (id:60329)
Cir Realty
3083 Shuswap Road
Kamloops, British Columbia
2.38-acre property with detached 24x28 shop, 30x60 powered Quonset, and a stunning 3,300 sq.ft. home with soaring vaulted ceilings that frame beautiful river and valley views. Enter through an electric remote gate to a landscaped, fully developed lot. Pass the detached shop to the large front patio and main entry. Inside, the living/dining area boasts a striking stone fireplace, hardwood floors, and expansive windows that flood the space with light and capture the scenery. The open kitchen overlooks the backyard, featuring an above-ground pool, upgraded paving stone patio, wraparound deck, and hot tub. Main floor also offers a laundry room with yard access, 4pc bath, and 2 bedrooms. Upstairs, the vaulted primary suite includes a walk-in closet, 5pc ensuite, and loft/office. The bright walk-out basement could be suited, with two separate entries, bedroom, 3pc bath, storage, wet bar (stove-ready), and a large family/games room with hardwood flooring. The 30x60 insulated shop has 220 power and oversized doors for RVs or multiple vehicles. Parking is abundant for RVs, boats, and toys. Some fenced, undeveloped land offers space for animals or future development. The property is fully fenced and private, with in-floor radiant heat, air exchanger, and central A/C. A new well was drilled in 2020, producing approx. 40 gpm. Located just 20 minutes from downtown Kamloops, steps from riverfront access, and minutes to Rivershore Golf Course. (id:60329)
Century 21 Assurance Realty Ltd.
9520 Juniper Heights Road
Invermere, British Columbia
Looking for a private acreage with stunning views? Look no further! This luxury residence offers close to 4,000 sq ft of living space, five bedrooms and three bathrooms. Situated only 10 mins from town, this property offers unparalleled views of the mountains and valley below. As you step inside, you will be greeted by an aura of elegance and sophistication. The grand foyer sets the tone for the impeccable craftsmanship and attention to detail found throughout the home. The open-concept design seamlessly connects the living, dining, and kitchen areas, creating an ideal space for all your needs. The gourmet kitchen is a chef's dream, featuring top-of-the-line appliances, custom cabinetry, and a center island perfect for preparing and enjoying meals. The adjacent dining area offers a stunning panoramic view of the mountains. The master suite is a haven of tranquility, complete with a private en-suite bathroom, a massive walk-in closet. The additional bedrooms are generously sized. The accompanying bathrooms are meticulously designed, adorned with high-end finishes as well as floor heat. Beyond the interior, this remarkable 50 ac property offers an outdoor paradise including a hot tub, a large heated shop (31x46), lush landscaping complete with 9 zone irrigation system fed from the water rights of a nearby creek, well water with a 5000 gal reservoir, wood/electric furnace & a 15 acre meadow. Don't miss this opportunity and book a showing today! Brand new Furnace & Heat Pump. (id:60329)
Cir Realty
746 Taynton Drive
Invermere, British Columbia
Step into this beautifully crafted 4-bedroom, 2.5-bathroom new build in the prestigious community of Taynton Bay - offering luxury living with private access to the lake and unbeatable mountain views for under 1M. At the heart of the home is a stunning kitchen, thoughtfully designed with quality finishes and a large island that provides ample space for cooking, hosting, and family gatherings. Adjacent to the kitchen is the spacious living room, featuring a striking fireplace and an awesome balcony for outside entertaining. The two sided fireplace leads into the dining room which offers plenty of room with high ceilings and massive windows. . The main level also includes the primary bedroom, complete with a private ensuite, offering comfort and convenience with everything you need on one floor. Upstairs, you’ll find three additional bedrooms and a full bathroom, providing plenty of space for family, guests, or a home office setup. The garage is oversize and will keep your toys, cars and boat safe and sound year round. Situated just steps from the water, this home comes with private beach access including boat moorage which is perfect for swimming, paddleboarding, or simply relaxing by the lake. This is a rare opportunity to own a brand-new home in one of Invermere’s most desirable neighborhoods. (id:60329)
Cir Realty
2045 Matrix Crescent Unit# 150
Kelowna, British Columbia
Brand new warehouse for lease in Kelowna! Over 5670 sq. ft. of premium space located just off Highway 97, minutes from the airport. Ideal for storage or business operations. Concrete tilt-up construction with double-glazed tempered windows, 26' clear ceilings, energy-efficient LED lighting, and an ESFR sprinkler system. Don’t miss out on this prime location! (id:60329)
Royal LePage Elite West
8704 Kuroda Place
Summerland, British Columbia
OPEN HOUSE SATURDAY, JULY 12TH 1030AM-12PM Welcome to 8704 Kuroda Place — Your Private Oasis with Stunning Lake Views Experience peace and tranquility at the end of a quiet cul-de-sac in this move-in-ready home, perfectly positioned to capture unobstructed views of Okanagan Lake. Perched above the neighboring homes, this property offers year-round enjoyment of its breathtaking surroundings. The low-maintenance, fully irrigated yard includes a covered patio equipped with a gas BBQ hookup and a relaxing hot tub — ideal for soaking in the panoramic lake views. Designed for both entertaining and everyday living, this spacious home accommodates families of all sizes with a versatile layout. The upper level features two bedrooms and a full bathroom, plus a primary bedroom complete with a private 3-piece ensuite. On the main level, enjoy lake views from the formal dining room, living room, and kitchen, which seamlessly connect to a cozy sunken TV room that leads to the covered patio. You'll also find a fourth bedroom, powder room, and laundry area with convenient access to the backyard. The garage offers ample storage, while a powered flex space in the backyard adds even more functionality — perfect for a workshop, studio, or hobby room. Car enthusiasts will appreciate the abundant parking and workspace options. If you're seeking a quiet and peaceful retreat with stunning lake views, versatile living spaces, and room to grow, 8704 Kuroda Place is calling you home. (id:60329)
RE/MAX Orchard Country
928 Fuller Avenue
Kelowna, British Columbia
Nestled in the heart of Kelowna's vibrant downtown, yet on a quiet charming historic street. 928 Fuller Ave, is a well maintained charming home, that blends timeless character with the convenience of city living. Steps from the lakefront boardwalk, this property offers a lifestyle where the best of Kelowna is at your doorstep. Start your morning with a coffee from one of your favorite cafes on Bernard Avenue, then stroll along the sparkling shores of Lake Okanagan-no car required. Tucked away along a tree-lined street balances, it balances tranquility with connectivity, offering peace and quiet while immersed in downtown culture. The cultural district is around the corner/galleries, music venues, & boutique shops adding color to your day. Dining and Yacht club, brewery district, and top restaurants are all a short walk away from your new home. And the outdoor ""amenities"" are world class, from biking trails, to the famed Knox mtn are ready to be explored. The home layout is flexible-ideal for a young family, professional couple, or investor. The private backyard is a rare find downtown-fully fenced and perfect for relaxing or entertaining. Zoned MF1.Other potentials for property may be to add on attached legal suite, attached garage, detached garage, add carriage house. New windows 2021,New skylight 2022,New Paint 2023,New fridge 2022,New microwave 2023,,New W/D 2025. This house is turnkey and very well maintained, cared for, and loved. (id:60329)
Stilhavn Real Estate Services
4780 Sleepy Hollow Road
Spallumcheen, British Columbia
39 acres with many possible income streams. Nicely updated 6 bedroom home, large farm kitchen. 66 x 14 Mobile home. Pullet Barn 108 x 30/ 2 feed bins, gas, 3500 pullet capacity, excellent market. Multiuse barn 150x56/ 1 feed bin, 5 rooms, gas, PVC panel walls. Livestock Barn 160x54/1 feed bin. Multiuse Barn 68x24/1 feed bin. Hay shed 62x34 with two 20x64 lean-to on each side. 20 acres under irrigation for hay or pasture, the rest cross fenced for pasture. The main pasture has K-Pod irrigation and Tumble wheel fencing system for easy grazing management. As you can see many opportunities for income, please ask for info sheet. (id:60329)
B.c. Farm & Ranch Realty Corp.
8 Kenyon Road
Vernon, British Columbia
Looking for a home that stops you in your tracks? Welcome to 8 Kenyon Road — a custom-built stunner with unmatched Okanagan Lake views from every level. Built in 2023, this home is modern, luxurious, and designed for life well lived — whether you're raising a family, entertaining guests, or just soaking in the serenity. Step onto the oversized main deck and take it all in — the lake, the sky, the silence. There's even a second lower-level deck, so no matter where you are, you’re wrapped in the view. Tucked away on the peaceful Westside of BC, this is where the pace slows down — and quality of life goes way up. Wake up to still mornings, birdsong, and panoramic lake views. Spend your evenings watching the sun set behind the hills. You're just minutes to downtown Kelowna — but you’d never know it. Out here, it feels like a private retreat. Ready to experience it for yourself? 8 Kenyon Road. DM for details or to book your private tour. The lake life you’ve been dreaming of starts right here. (id:60329)
RE/MAX Vernon
2273 Saddleback Drive
Kamloops, British Columbia
Located on the view side of Saddleback Drive, this impressive 2-storey home showcases unobstructed river and mountain views. The main floor features soaring 18-ft ceilings in the living room and expansive windows that fill the space with natural light, while the open-concept kitchen—complete with quartz countertops, custom cabinetry, and an entertainer’s bar—anchors the layout alongside a den, 2-piece bath, and a mudroom with laundry just off the garage. Upstairs, you'll find 4 bedrooms including a luxurious primary suite which offers double entry doors, private deck, walk-in closet with custom shelving, and a spa-inspired ensuite with double sinks and separate soaker tub. The fully finished basement is designed for entertaining, with a media room with riser for a true theatre feel, a spacious rec room with wet bar, and a 4-piece bathroom with heated floors and custom tile shower—plus easy potential for a self-contained income suite. A private backyard, paving stone driveway, and central A/C complete this exceptional offering. (id:60329)
Century 21 Assurance Realty Ltd.
670 Columbia Street
Kamloops, British Columbia
Stunning, fully renovated 4-bdrm executive rancher w/ full basement in the heart of downtown Kamloops. Blends timeless character w/ high-end modern finishes. Reimagined front porch w/ solid Hemlock flrs, elegant trim, & outdoor living space. Exterior upgrades incl. new stucco, gutters, soffits, drs & triple-pane tempered windows. Interior boasts refinished original hardwood, fresh paint, updated lighting (all on dimmers), & character details throughout. Cozy living rm opens to warm dining area. Custom two-tone kitchen w/ quartz counters, large island, induction range w/ air fryer, remote blinds, & stunning butler’s pantry w/ full storage + side-by-side laundry. 3 bdrms on main + luxurious 4-pce bath w/ marble-tiled shower, Riobel fixtures & heated penny tile flrs. Fully finished lower lvl offers new drywall, Roxul insulation/soundproofing, plush carpet, 6-spkr Polk Audio, custom cabinetry & electric FP. Add’l 3-pce bath w/ walk-in shower + large primary bdrm w/ walk-in closet/play area. Mechanicals updated: roof, HWT, central A/C, 100A service, plumbing & electrical. Solid fir drs throughout. Private, fenced backyard oasis w/ new concrete patio, raised garden beds (w/ hose bib), UG irrigation (6 zones), storage shed/workshop, parking for 3 + space for 28’ trailer, & hardwired lighting. Walk to all downtown amenities, RIH, Riverside Park; mins to TRU. Truly turnkey. (id:60329)
RE/MAX Real Estate (Kamloops)
913 111 Avenue
Dawson Creek, British Columbia
ONE level living, a BIG lot & a FAB shop have APPEAL? How about a BRAND SPANKING new kitchen to prep gourmet MEALS? Open concept for easy entertaining with 3 decent sized bedrooms opening off the main living area, a 4 pc bath and a nice big walk through porch. Recent updates include flooring throughout the kitchen and living room AND a new tub and surround. There is also an efficient wood stove! The large back yard was completely fenced in 2023, and features a dedicated patio area with privacy in mind. The house has a newer walk through porch, and the laundry and bedroom had flooring updates in 2021. At the same time, the HW tank, central air, and huge concrete driveway were added. In 2019, weeping tile was installed, as well as a sewer backflow valve and 2 sump pumps. In 2016, a deluxe 28 x 26 shop was custom built and has in-floor heating and a welding plug, as well as back alley access. At the same time the electrical was updated with 200 amp in shop and 100 amp to the house. NEW ROOF for house in 2016. A water softener was added in 2010 and furnace in 2005. There is extra RV parking, the original garage which is used for storage, and a handy wood shed! The location is fantastic if you’d like to be close to almost everything and yet be on a quiet little street. Just a few blocks to the college and hospital, and all kinds of walking trails, but close to shopping as well! If this sounds like it could work for YOU, call NOW and set up an appointment to view. IMMEDIATE POSSESSION POSSIBLE (id:60329)
RE/MAX Dawson Creek Realty
1309 93 Avenue
Dawson Creek, British Columbia
Welcome to this beautifully updated 4-bed, 2-bath home that blends modern comfort with everyday functionality. Located in a quiet, family-friendly neighborhood close to Ecole Frank Ross Elementary, this move-in ready gem offers numerous upgrades and exceptional outdoor living space. Step inside to a spacious kitchen featuring warm wood cabinetry, stunning quartz countertops, ss appliances, a large island with a built-in sink, and counter seating—perfect for entertaining or casual family meals. Patio doors off the kitchen lead to a large composite deck with a pergola and retractable canopy, creating an ideal space for outdoor dining and relaxation. The main floor boasts 3 bedrooms and a 4-piece bathroom, while the fully finished lower level hosts the fourth bedroom, a 3-piece bath, a generous storage room, laundry area, and a spacious rec room complete with a free-standing gas stove for cozy evenings. Exterior features include a fully fenced backyard with a dedicated dog run, garden beds, mature trees, and a 12x16 storage shed. There's also RV parking with alley access and a massive concrete driveway—plenty of room for all your vehicles and toys. This home offers the perfect combination of indoor space, outdoor features, and quality upgrades. Don’t miss your chance to make it yours! Schedule your private showing today! (id:60329)
Royal LePage Aspire - Dc
16865 Commonage Road
Lake Country, British Columbia
Step into this Carrs Landing residence and be captivated by the breathtaking lake views, featuring a 4-bedroom (2756 sqft) main house and a detached legal 2-bedroom (663 sqft) carriage house on a .62-acre lot with a pool and 2-car garage. The main house has an open-concept main floor with 2 bedrooms, 2 bathrooms, living and dining room, kitchen with quartz countertops updated(2018), walk-in pantry, laundry/mud room, French doors to a covered deck, and a see-through gas fireplace. The lower level includes a family room with French doors to the pool, a den, 2 bedrooms, bathroom, and ample storage. The legal suite offers 2 bedrooms, a living room with a gas fireplace, a kitchen, and a private patio. This home has been meticulously maintained and boasts several recent updates for your peace of mind, including a new pool liner (2022) and pump, roof (2012), deck vinyl (2021), furnace (2014), and HWT in the main house (2024), with hot water on demand in the suite (2014). There is ample parking for an RV and 10+ cars. For those who love the outdoors, this location is truly unbeatable. You'll find yourself close to fantastic hiking and biking trails, such as Spion Kop Ridge and Ellison Park. Furthermore, Coral Beach, just a short 2-minute drive away, with a swim and picnic area, pickleball, a playground, and boat launch. Nearby Kopje Regional Park also provides a swim and picnic spots. The property's location offers the perfect balance of tranquility. (Measurements from Matterport.) (id:60329)
RE/MAX Kelowna
1616 Stage Road
Cache Creek, British Columbia
Modern & Affordable Living on Your Own Land in Cache Creek! Discover the freedom of homeownership on this oversized, privately owned lot in Cache Creek. This is not a pad-rental—you own the land. This spacious 3-bedroom, 2-bathroom double-wide modular offers a fantastic, affordable alternative to traditional housing. The home has been maintained and upgraded, ensuring a move-in ready experience. Step inside to a bright open-concept kitchen and dining room, perfect for family meals or entertaining. The kitchen comes complete with all appliances. Enjoy the sunny climate on your refinished 13x35 deck, an ideal space for outdoor dining, barbecues, and relaxation. The exterior has a practical garden shed, a brand-new roof, and an asphalt driveway that provides ample parking. This property is a fantastic opportunity for a first-time homebuyer, a downsizer, or anyone seeking an affordable, low-maintenance lifestyle on their own land. Located in the heart of the beautiful BC Interior, you'll be able to enjoy all the outdoor recreation the area has to offer. Don't miss this chance to own a great home on a generous lot in Cache Creek. Call today for a private viewing! (id:60329)
RE/MAX Real Estate (Kamloops)
159 Zirnhelt Road Unit# 18
Kamloops, British Columbia
Welcome to Unit 18 - 159 Zirnhelt Road in Lower Heffley! Located just 20 minutes from Kamloops, this spacious double-wide modular home offers a flexible layout with a full in-law suite in the basement. The main floor features 3 bedrooms and 2 bathrooms, along with a bright and open living space perfect for everyday living. The basement level includes 2 additional bedrooms and a full bathroom, providing plenty of space for family or guests. Situated on a large, quiet lot in a bareland strata community, you'll enjoy peace and privacy with the benefit of a low monthly strata fee. A new roof installed in 2023 adds to the home's overall value and comfort. Don’t miss this opportunity to own a well-maintained home in a quiet rural setting with easy access to the city. (id:60329)
Exp Realty (Kamloops)
2060 Summit Drive Unit# 313
Panorama, British Columbia
313 has AIR CONDITIONING - this is a rarity in Panorama and a very nice added perk. This 1bedroom is on the quiet side of Tamarack but still with ski hill and mountain views. This unit has been very well looked after and is immaculate, this is apparent the minute you step inside. Tamarack is right in the village with underground parking, ski storage, and access to the slopeside hot pools which are steps away. 313 is being sold turnkey, ready for your mountain escape. (id:60329)
Maxwell Rockies Realty
1420 Terai Road Unit# 102
Kelowna, British Columbia
FANTASTIC 4BDRM + DEN/3 BATH TOWNHOUSE w/single garage! This lovely updated townhouse is perfect for a family looking to get into the market! The main floor encompasses the kitchen w/stainless steel appliances & eating bar, dining room, extended living room w/big windows & access to the cute little backyard space for BBQ's. You'll also find two closets, a 2 piece washroom, & a beautiful barn door that accents the hallway providing access down to the fully developed basement. Upstairs hosts a huge primary bedroom w/walk in closet & 3 piece ensuite PLUS 2 more good sized bedrooms w/new flooring & a main 4 piece bathroom! Downstairs, the spacious family room leads to a large laundry room w/sink, the 4th bedroom & a den! The single garage is accessible from the foyer, providing a secured parking space & additional parking is available by first come first serve on the street. Pets allowed w/restrictions! Just a few minutes walk to parks, elementary and middle schools, transit, shopping, restaurants & so much more! (id:60329)
Century 21 Assurance Realty Ltd
8925 Grizzly Crescent
Kamloops, British Columbia
Constructed in 2007, this impressive 4,400 sq.ft. home sits on 1/4 acre lot in a quiet, family-friendly neighbourhood near the BC Wildlife Park. Lovingly maintained by the original owners, this custom-designed two-storey home was built with space, function, and comfort in mind. Step into the grand open foyer and take in the spacious layout, with wide hallways, hardwood and tile floors, and panoramic views from the front rooms. The chef-inspired kitchen features granite countertops, stainless steel appliances, a built-in oven and cooktop, and flows into a formal living room with serene views of the private treeline beyond. Upstairs offers four generous bedrooms, plus a luxurious primary suite complete with a three-way fireplace, jetted soaker tub, dual sinks, walk-in shower, and spacious walk-in closet. The main floor includes a full 4-piece bathroom and dedicated laundry room for added convenience. The fully finished basement has separate access, ideal for future suite potential or extended family living. The flat, fully fenced backyard backs onto green space connected to the Wildlife Park—a peaceful, natural setting to enjoy year-round. Extras include a 22x20 garage with high ceilings and oversized doors, secure RV parking, on-demand hot water, central A/C, and wired 7.2 surround sound. This is a rare opportunity to own a truly spacious and thoughtfully designed home in a unique, nature-surrounded location. (id:60329)
RE/MAX Real Estate (Kamloops)
610 Muir Road
Kelowna, British Columbia
This impeccable property with Mountain and Valley views boasts a classic charm and a beautifully landscaped yard in desirable Fintry. On the main floor, an open-concept layout with gleaming high end vinyl flooring spans throughout, with natural light drenching every square inch. The living room boasts a contemporary gas fireplace, and the adjacent well designed kitchen comes complete with a center island, stainless steel appliances, and white shaker cabinetry with tile backsplash. A few steps up from the kitchen, the master bedroom suite awaits with his and hers closets and an spa like ensuite bathroom. Two additional bedrooms on this level exist as well, great for guests or children. From the main floor, access the covered deck, a wonderful space for enjoying the peaceful surroundings. Below the main floor, the finished daylight basement contains a spacious family room and fourth bedroom. A full hall bathroom contains laundry, and a utility room completes the level. Breaker panel is pre-wired for a backup generator. Outside, a triple garage offers incredible storage, for vehicles and beyond. Lastly, multiple outbuildings await, including a charming chicken coop that is suitable for numerous other purposes. (id:60329)
RE/MAX Vernon Salt Fowler



