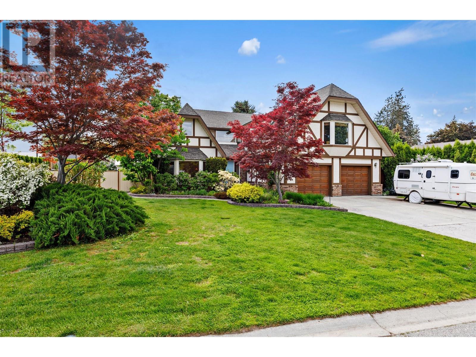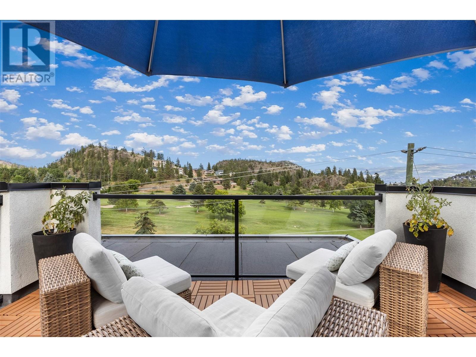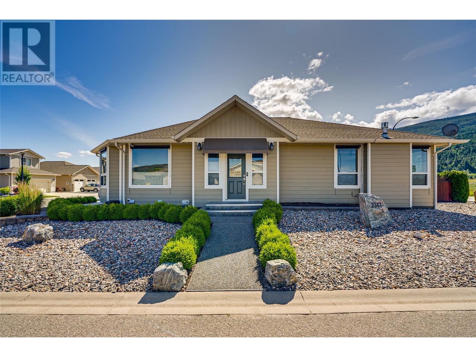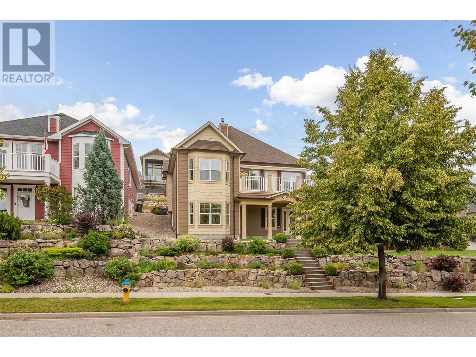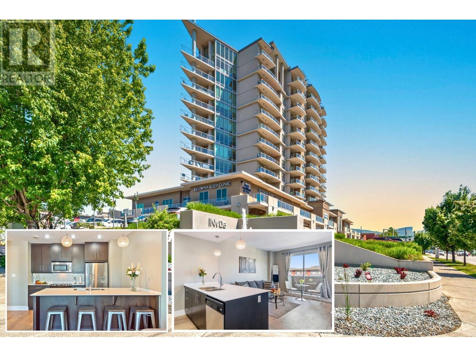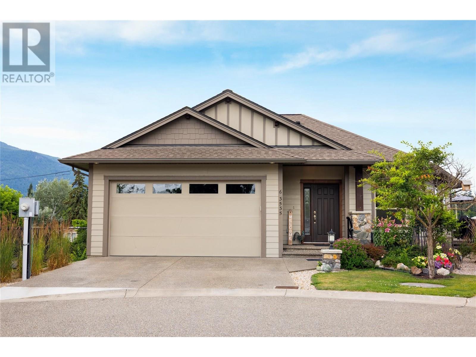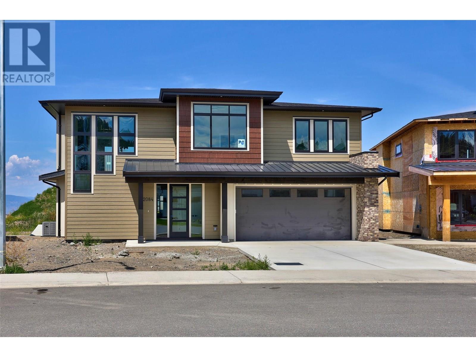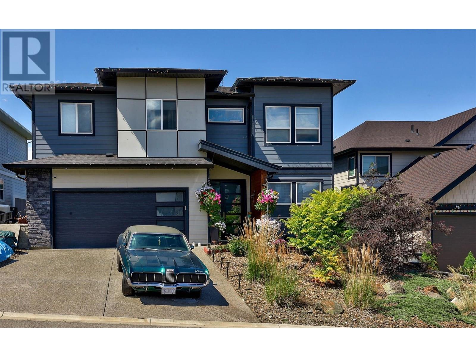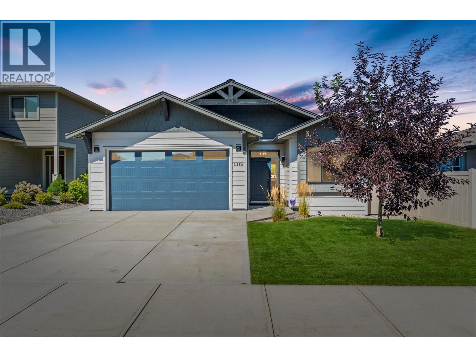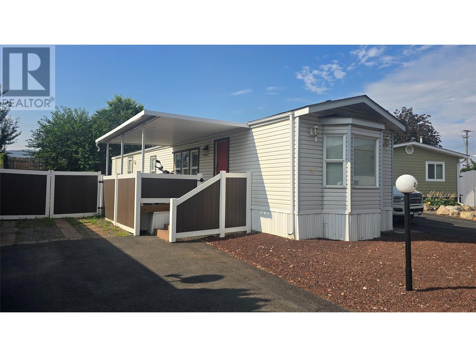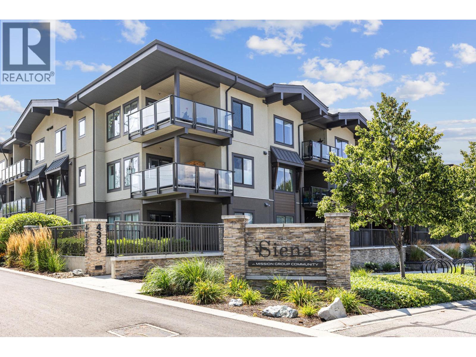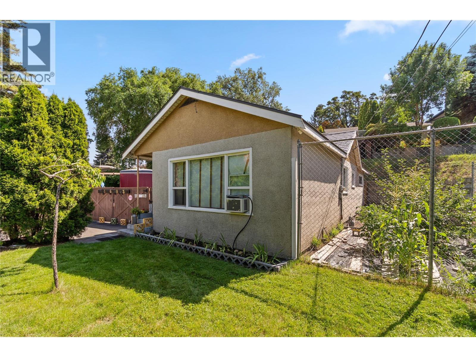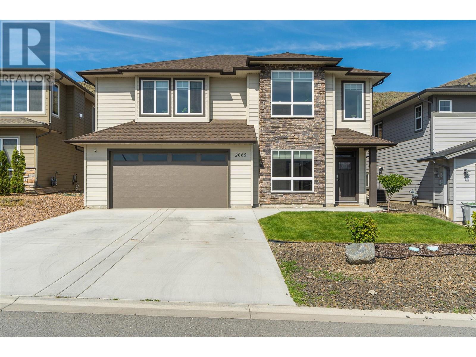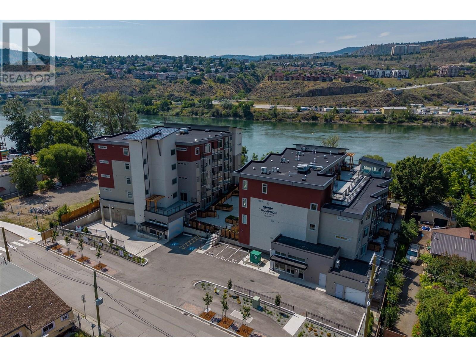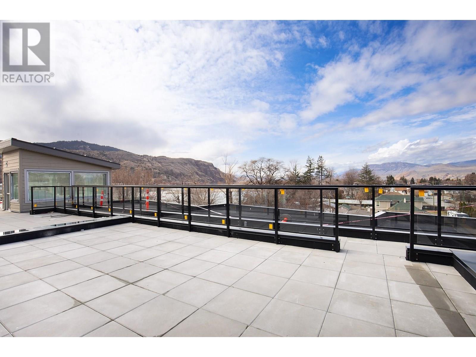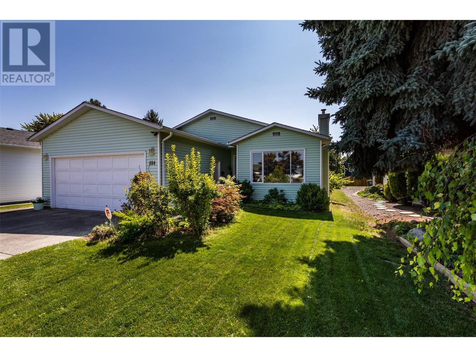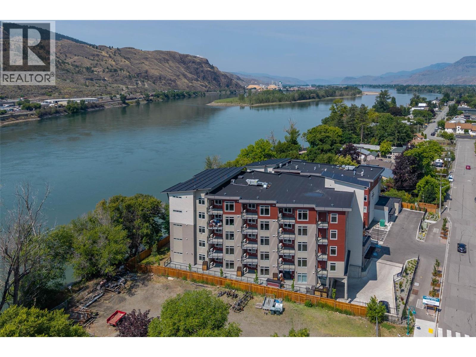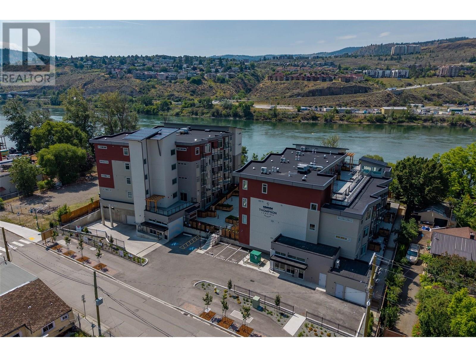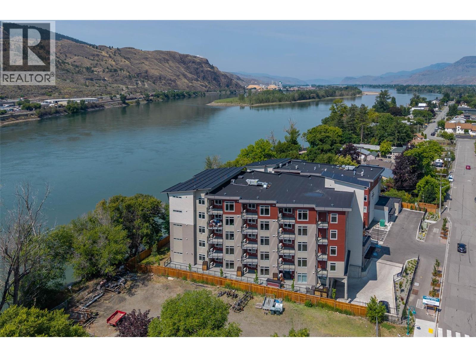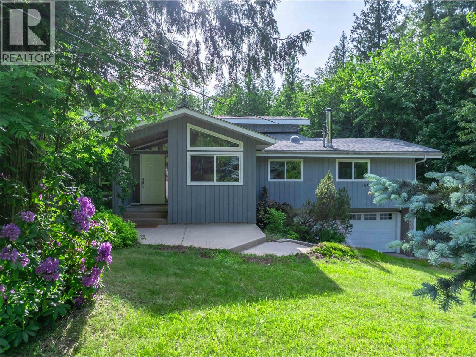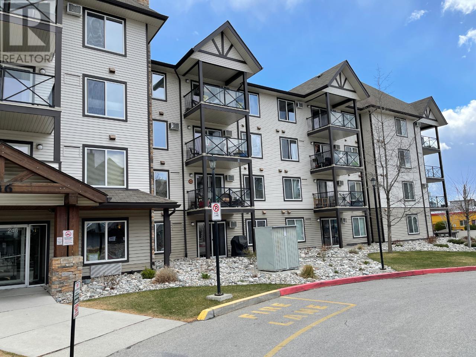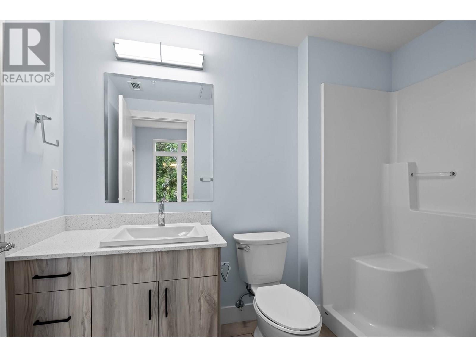3604 Shadow Creek Drive
Kelowna, British Columbia
Tucked in the heart of Sunset Ranch, this well cared for 3 bedroom 3 bathroom walkout rancher invites you to unwind in style. The open concept main floor welcomes you with soaring vaulted ceilings and a cozy corner gas fireplace. The main level has two bedrooms, including the primary bedroom with full ensuite, and another bathroom and laundry room. The living room walks out to the covered balcony, perfect for relaxing on those hot Okanagan summer days. Downstairs has a third bedroom and a massive rec room with a wet bar. Huge storage room and walkout patio complete the lower level. The fully fenced zero scaped yard offers low maintenance and leisure. Enjoy all the amenities at the nearby Sunset Ranch Golf & Country Club and only 5 minutes from the airport. (id:60329)
Royal LePage Kelowna
4350 Kensington Drive
Kelowna, British Columbia
Welcome to this exceptional family home nestled in one of Kelowna’s most coveted neighborhoods. Just steps from sandy beaches, top-rated schools, and scenic trails, this meticulously maintained and thoughtfully updated residence offers the perfect balance of comfort, style, and location. The home has all large principal rooms, including 4 bedrooms, 4 bathrooms, a dedicated home office, and abundant flexible living space, this home is designed for relaxed yet refined living. The bright and airy open-concept layout is enhanced by expansive west-facing windows that bathe the home in natural light and seamlessly connect indoor and outdoor living. The beautifully updated kitchen features a built-in breakfast nook perfect for family meals and opens to a cozy sunken living room with a fireplace, ideal for quiet evenings or entertaining guests. Step outside to the covered and heated dining area overlooking your own private backyard pool oasis, an entertainer’s dream. Upstairs, the spacious primary suite is a true retreat with a 4-piece spa-inspired ensuite and a walk-in closet. Two additional bedrooms and large laundry room complete the upper level. The lower level offers incredible versatility with an oversized family room, an additional bedroom, and more space to suit your lifestyle needs. Don't miss the opportunity to own this stunning home in the vibrant and family-friendly Lower Mission community! (id:60329)
Coldwell Banker Horizon Realty
214 11th Avenue
Castlegar, British Columbia
Charming Heritage Home in the Heart of Downtown Castlegar — Live/Work Zoned! This fully renovated and versatile property is located by Kinsmen Park in downtown Castlegar. The main floor features 3 bedrooms, a full bath, bright kitchen, and a cozy living room. Downstairs offers a partially developed suite with two rooms, a large living area, and a private entrance—just add a shower and kitchenette to complete it. There’s also an additional flex room and an undeveloped attic, providing even more potential for office or creative space. The fully fenced yard offers privacy and charm. Zoned C1, this heritage-style home is perfect for a residential, commercial, or mixed-use setup. With 5 potential treatment rooms and 2 baths, it’s ideal for a clinic, business, or retail space. Originally built in 1947 and extensively updated with modern plumbing, electrical, windows, central air conditioning, furnace, and hot water tank. A rare opportunity for entrepreneurs, investors, or anyone seeking a flexible, character-filled space in a prime location. Quick possession available. Priced to move! (id:60329)
Century 21 Assurance Realty Ltd.
2331 Tallus Ridge Drive Unit# 9
West Kelowna, British Columbia
Welcome to your dream home in beautiful West Kelowna! This stunning townhouse is perfectly situated right across the street from the renowned Shannon Lake Golf Course and the scenic Shannon Lake Regional Park trail system—an outdoor lover’s paradise! Enjoy peaceful morning walks, sunset strolls, or a quick round of golf just steps from your front door. Inside, this home offers a truly unique and spacious floor plan with four generously sized bedrooms all located upstairs—a rare find that makes it ideal for growing families or those needing extra space for a home office or guests. The main level is open and bright, featuring modern finishes, an inviting kitchen, and seamless flow for entertaining or relaxing. But the true showstopper? The stunning 245 sq.ft. rooftop patio. This private oasis is perfect for summer BBQs, star gazing, or enjoying panoramic views of the surrounding hills and fairways. Centrally located and close to schools, shopping, wineries, and all the amenities West Kelowna has to offer, this home combines comfort, convenience, and lifestyle. Whether you’re looking to upsize, invest, or find the perfect family home, this one has it all. Don’t miss your opportunity to own in this sought-after location—schedule your private showing today! (id:60329)
Coldwell Banker Horizon Realty
4692 Gordon Drive
Kelowna, British Columbia
A True Lower Mission Gem on a Rare Corner Lot! Ideally located in the heart of the Lower Mission, this warm & welcoming family home is nestled on an expansive corner lot surrounded by mature greenery. Thoughtfully designed for everyday living & entertaining, the home is filled with natural light thanks to oversized windows & skylights. The main level offers a timeless, functional layout with hardwood flooring throughout. The eat-in kitchen is classic & features granite countertops, gas range, white cabinetry & a custom pantry hutch. Step outside to your own backyard sanctuary—completely private, beautifully treed & complete with a hot tub to unwind & enjoy nature year-round. A spacious living room, formal dining area, family room, half bathroom & versatile den that easily doubles as a fourth bedroom round out the main floor. Upstairs, three bedrooms include a generous primary retreat with a walk-in closet & bright ensuite featuring a soaker tub. Thoughtful storage is found throughout, with large closets & a full crawl space spanning the footprint of the home. A massive driveway accommodates an RV, boat, or multiple vehicles, in addition to a double garage. Located just minutes from top-rated schools, beaches, daycares, preschools & the new Upper Mission Village shopping centre—this is more than a home, it's a lifestyle. Whether you're a first-time buyer, growing family, or savvy investor, this is an exceptional opportunity in one of Kelowna’s most sought-after neighbourhoods. (id:60329)
RE/MAX Kelowna - Stone Sisters
2367 Oglow Drive
Armstrong, British Columbia
Immaculate, spacious family home for those who don't want to be slaves to yard upkeep but still want outdoor living space to enjoy. The 2 bedrms on the main floor are conveniently located on opposite sides from each other for optimal privacy & of course, the main bedrm features a walk-in closet & deluxe ensuite w/dbl sinks & a huge tiled shower. The great room style main living area offers high ceilings with a ceiling fan, stylish weathered plank & mantle gas f/p plus easy care laminate flooring. The kitchen features plenty of cupboard & counter space with center island & breakfast bar, walk-in pantry, a Blanco sink & a mirrored backsplash to enhance living space. Easy access to the private, fenced backyard that boasts a built-in Saber grill/vent & cabinet for easy outdoor meals. Custom metal fence toppers, a large retractable awning, 5' cedar fence & sierra stone patio. Solar shades on 3 sides keep cooling bills to a minimum & retractable screen doors allow for fresh air without bugs! Downstairs you'll find abundant space for guests, teenagers, or movie enthusiasts with a media room, pool table sized rec room, 2 spacious bedrms & a lrg 3rd full bath. This home is conveniently located on a corner lot with only 1 immediate neighbour & a nice long driveway on the side for extra parking in addition to the lrg dbl car garage that can accommodate a full-size pickup! Other features incl Gemstone lighting, allen block landscaping, cellular shades & all just 12 min to Vernon too! (id:60329)
Royal LePage Downtown Realty
892 Mt Griffin Place
Vernon, British Columbia
Welcome to your next home in the desirable Middleton area of Vernon! This bright and well-laid-out 4-bedroom, 2.5-bathroom home offers the perfect blend of family functionality and comfortable living. Step inside to a bright and open main floor featuring a generous living room, dining area, and kitchen — all connected and ideal for entertaining or keeping an eye on the kids. Just off the kitchen is a cozy family room, perfect for playtime, movie nights, or casual lounging. A versatile main-floor bedroom is ideal for guests, a home office, or a private retreat. For added convenience, you’ll also find the laundry room, access to the fenced backyard with a lovely deck, and a double attached garage — all on the main level. Upstairs, the spacious primary suite offers a relaxing escape with a well-appointed ensuite bathroom. Two additional bedrooms and a full bathroom complete the upper floor, making it a great layout for families of all sizes. Outside, the fully fenced yard is perfect for pets or children, and features underground irrigation for easy care. This home combines comfort, space, and convenience — all in a family-friendly neighbourhood close to parks, VSS / Hillview schools, and amenities. Don’t miss your chance to make this your forever home! (id:60329)
Royal LePage Downtown Realty
343 Mccarren Avenue
Kelowna, British Columbia
Welcome to this popular walkout Rancher set in a serene, sought-after location! Perched on a bench, this home boasts captivating views of Providence Park and sparkling West Kelowna city lights in the winter. This spacious 3-bedroom + Den, 3-bathroom residence with an attached double garage offers both comfort and convenience. Step inside to an open-concept floor plan where the kitchen seamlessly overlooks the dining and family room, perfect for entertaining. Cozy up by the corner gas fireplace or step out onto the large deck featuring newer Duradek flooring and a motorized-control awning with wind sensor – an ideal spot to enjoy those beautiful park views. The spacious primary bedroom on the main floor offers a tranquil retreat with a 4-piece ensuite and a generous walk-in closet, plus a garden door to the front deck. A versatile den/office/bedroom (no closet) convenient laundry, and a 2-piece powder room complete this level. The walkout basement significantly extends your living space, featuring a bright living room with another gas fireplace, two additional bright bedrooms, and a large utility/storage area. Located one house away from a dead end lane with no thru traffic, you'll appreciate the peaceful setting with direct access to walking trails through Providence Park and just a short stroll to the elementary school and charming Kettle Valley Village Center. This home is Move in Ready!! (id:60329)
Royal LePage Kelowna
120 Arab Run Road
Kamloops, British Columbia
OPEN HOUSE SAT. AUG. 9th 10am-1pm. This one of a kind riverfront property located in the friendly, safe and very desirable community of Rayleigh is truly a sight to see. With almost 2 acres of space, a 24 x 36 detached garage/shop, and a unique custom built home made to feel special, it's difficult to leave once you've arrived. The estate like setting is very private and the craftsmanship put into this home must be seen to be appreciated. Close to 2000 sq.ft on the main, with a bright and spacious 1bdrm in-law suite down. 5 bedrooms, 3 bathrooms, beautiful living areas on both floors filled with natural sunlight and a large fully covered deck to enjoy the sights and sounds of the natural beauty all around. Steps away from Rae-Mor Park, 25 minutes to Sun Peaks resort, and only 15 minutes to downtown. 1.92 acre lends it self to plenty of development possibilities as well. Truly Must be seen. (id:60329)
Coldwell Banker Executives Realty (Kamloops)
2595 Maquinna Road
Kelowna, British Columbia
Welcome home to your well kept family estate with tempting potential, this charming property sits on a flat, beautifully landscaped, private 0.49 acre lot in the coveted Hall Rd neighbourhood. Enjoy a welcoming main-level living area with an updated kitchen, looking out to mature trees and a morning-sun lit backyard. Head upstairs to your spacious primary with a walk-in closet and large ensuite, plus three additional bedrooms and full bathroom. A large main floor bedroom doubles as a private guest or in-law suite for extended stays, home office or bonus room. This home’s solid construction and timeless character awaits your style and personal touch. Added bonus? A large detached garage/workshop with endless possibilities: convert it into a suite, art studio, home gym, office, golf sim—whatever suits your lifestyle. Park your RV or boat securely along side the outbuilding, build some garden beds and work on that green thumb, enjoy weekends at home in your private yard. Bring your imagination and the whole family, awesome school catchment and amenities nearby, minutes from town with the rural feel. Priced with updates in mind, this is a rare opportunity to build equity in a space that fits your needs in a neighbourhood that ticks the boxes of location and lifestyle. Come home to the unmatched convenience and privacy of one of Kelowna’s favourite, well established neighbourhoods. (id:60329)
Royal LePage Kelowna
2364 Oglow Drive
Armstrong, British Columbia
Located in one of Armstrong’s newer subdivisions, this home is set up for real life. Step through the front door to find a bright den—perfect for an office or flex space—plus a full bathroom just off the entry. The main living area opens up with vaulted ceilings over the kitchen and living room, anchored by a natural gas fireplace. A french door off the dining area leads to a covered side deck—great for your morning book read or evening BBQs. The primary bedroom is tucked just off the kitchen, featuring a walk-in closet and a private en suite. Downstairs, the fully finished lower level offers two more bedrooms, another full bathroom, and a massive rec space for movie nights or kids’ hangouts. A double garage, fully fenced yard, and room for the kids, pets, and all the extras make it a complete package. You’re just three minutes from Armstrong’s shops, schools, and restaurants, and a quick 12-minute drive gets you to Vernon’s north end. A solid home in a great spot—move-in ready and waiting for its next chapter. (id:60329)
Real Broker B.c. Ltd
2040 Springfield Road Unit# 307
Kelowna, British Columbia
OPEN HOUSE Saturday, August 9th 11 AM to 1 PM. Welcome to Invue—Kelowna’s concrete high-rise that blends lifestyle and location. This 1 bedroom, 1 bathroom condo is ideally situated on the quiet side of the building and includes a private balcony—perfect for relaxing after a busy day. Inside, you’ll find updates such as hardwood floors, fresh paint, and upgraded countertops, creating a clean and comfortable space to call home. The building offers an elevated living experience with exceptional amenities. Enjoy the seasonal rooftop pool and hot tub with stunning views of Kelowna and Okanagan Lake, along with outdoor seating and BBQ area for entertaining. Wellness-focused features include a fully equipped fitness centre, steam room, and sauna, while the indoor games lounge offers pool and ping-pong tables. There’s even a convenient dog wash station for your four-legged companion. Located in the heart of the city, Invue provides walkable access to Orchard Park Mall, Mission Creek Greenway, dining, and shopping—and is directly on the transit route for easy commuting. A fantastic opportunity for first-time buyers, downsizers, or investors looking for a lock-and-leave lifestyle in a vibrant urban setting. Includes one secure underground parking (#31) and one storage locker (#59). VACANT and ready for quick possession! (id:60329)
Coldwell Banker Horizon Realty
3215 Mckechnie Drive
Armstrong, British Columbia
Located in one of Armstrong’s premier subdivisions, this newer home offers all the space and flexibility a growing family needs, with thoughtful design spread across multiple levels. Step inside to soaring ceilings in the entryway, transom windows, and a wide-open feel. A central staircase connects you to both the upper and lower levels. The main upper level features a bright, open-concept kitchen, dining, and living area with 9-foot ceilings, flowing effortlessly from room to room. A glass patio door off the dining area opens to a covered rear deck, while the living room connects to a separate sitting deck—offering two great outdoor spaces for relaxing or entertaining. The primary bedroom is set on this level with a stylish three-piece en suite, along with an additional bedroom, den and another full bathroom. Downstairs offers a fourth bedroom or flex space, a full bathroom, laundry room, and extra storage—perfect for a home office, guest room, or playroom. Adding even more value, the property includes a fully self-contained suite with its own private entrance, two dedicated parking spots, a private yard space, full kitchen, laundry, and separate utilities—making it ideal for rental income or multigenerational living without compromise. In Armstrong, enjoy the best of both worlds—a friendly community and relaxed lifestyle with the comfort of a modern subdivision. A solid, versatile home built for real life today—and the flexibility to grow with you into the future. (id:60329)
Real Broker B.c. Ltd
4354 Kensington Drive
Kelowna, British Columbia
Located in the prestigious lakeside pocket of Lower Mission, 4354 Kensington Drive fuses high-end design with resort-level outdoor living. Fully renovated in 2020, this 4-bed, 4-bath family home delivers open-concept living under vaulted ceilings with skylights, tons of easy-to-use smart home upgrades by Starwatch, and a resort-style backyard perfect for entertaining or unwinding. The chef-inspired kitchen shines with a Bertazzoni gas range and fridge, oversized island, and a butler’s pantry with wine fridge, microwave, and extra prep space. The secluded primary suite features its own balcony that catches the morning sun, custom walk-through closet, and a bright spa-inspired ensuite with dual shower heads, double sinks, soaker tub and water closet. Also, on the main floor are two more bedrooms. Downstairs, enjoy a stylish rec space with wet bar, glass wine storage, theatre-style lounge, guest bedroom, laundry area, and a full bathroom with a steam shower. The west facing backyard is an Okanagan dream with a heated pool, water feature and auto cover, hot tub, outdoor shower, built-in kitchen, outdoor TV, pet cave, and tiered decks flowing onto a lush lawn. Located just minutes from Sarsons Beach, Hobson Beach, the new DeHart Park with pickleball, COSA, top-rated schools, and local shops. Whether you're raising a family or retiring in style, this is Kelowna living at its best. (id:60329)
Royal LePage Kelowna
2690 Ord Road
Kamloops, British Columbia
OPEN HOUSE! Saturday, August 9th 11am-1pm...Welcome to 2690 Ord Road! This unique property allows you to enjoy the benefits of an acreage with the convenience of the city. This bright and beautifully maintained 2 bedroom, 2 bathroom home offers easy one-level living. Situated on a large 3.4 acre lot, with 0.82 acres of flat usable space. The elevated lot has fantastic views to the South, and backs on to the Lac Du Bois Grasslands to the North. Built in 2007, this low maintenance and thoughtfully designed home features an open space kitchen with plenty of cabinetry, a wood stove, modern finishes, and an abundance of natural light throughout. Step out onto the expansive wrap-around deck — a perfect space for your morning coffee or entertaining with family and friends. The lush green lawn and mature trees create a peaceful, private setting you’ll love spending time in. Unlike most city lots, 2690 Ord Road offers an abundance of room for all of your toys, RVs, boats, work trucks, gardens, projects, pets, and much more! A property of this size and location offers incredible value and we don’t expect it to last long! Don’t hesitate, contact the listing agent Kip Clere with your questions, or to book a viewing! (id:60329)
Exp Realty (Kamloops)
3535 Wood Avenue Unit# 6
Armstrong, British Columbia
Situated on a private cul-de-sac laneway, pride of ownership is what you will experience when you enter this 2300 sq/ft, 4 Bed, 2 1/2 Bath Rancher with 2 Bedroom In-Law Suite with a separate entrance. This home was built in 2014 and comes with many features and recent updates that set it apart from the others. The main level design provides a spacious open area with kitchen, dining and living room area with the natural gas fireplace setting the tone. Owner installed gas to a new gas range that compliments the culinary function in this beautiful kitchen. The master bedroom is bright n' spacious, flanked by a walk in closet and a stylish 4 piece ensuite with heated floors, soaker tub and a shower. The 2nd bedroom/office provides you the 1st of 2 stacker washer/dryers in house! From here, make your way downstairs and enter through double frosted glass doors into the family room (TV incl.), newly installed summer kitchen with (2nd stacker washer/dryer!), 2 full size bedrooms withplenty of natural light, 4 piece bathroom on a heated floor and a bonus room show the versatility here. Come and go from a separate entry into the backyard. The backyard oasis provides a covered pergola, garden shed, irrigation and enough grass to enjoy your own green space. Additional features include: 2025 Central Vac, drop down attic ladder in garage, 95% of home is repainted, new toilets, new LED pot light up and down, double car garage with 2 parking spots outside. Welcome Home! (id:60329)
3 Percent Realty Inc.
2084 Linfield Drive
Kamloops, British Columbia
Welcome to 2084 Linfield Drive – a stunning new build located in the desirable Aberdeen Highlands. This beautifully designed home offers over 3,000 sqft of modern living space, including a self-contained 2-bedroom, 1 bath legal suite with private laundry. Thoughtfully laid out, the main living level features 3 spacious bedrooms, 2 bathrooms, and soaring 10.5’ ceilings with a bright, open-concept great room anchored by a custom gas fireplace. The designer kitchen is highlighted by a walk-in pantry, gorgeous appliance package and flows seamlessly into the dining and living areas, with access to a spacious deck perfect for entertaining. The luxurious primary suite includes a large walk-in closet and elegant ensuite with dual sinks and a walk-in shower. This level is completed with a convenient laundry area featuring tons of built in cabinetry and an abundance of storage. Downstairs, you’ll find a 4th bedroom, a half bath, and a generous foyer entry, along with a double garage all for upstairs use. The self-contained 2-bedroom legal suite with private entrance, full kitchen, in-suite laundry, is perfect for multi-generational living or income potential. Modern exterior finishes with beautiful curb appeal in this gorgeous home located in a growing neighborhood close to schools, parks, and shopping. This home offers quality, comfort, and value in one of Kamloops’ most sought-after communities. Fully landscaped and appliances installed. (id:60329)
Exp Realty (Kamloops)
1313 Kinross Place
Kamloops, British Columbia
PRICED BELOW MARKET COMPARABLES - This beautifully and functionally finished, well-taken care of home has a layout for an easy and enjoyable lifestyle! A modern and elegant feel throughout the main living space expands the heart of the home - perfect for the busy professional or growing family! The Chef's kitchen features quartz countertops, a massive island, plenty of cabinet space, a large pantry, custom finishings - all calling you to come and enjoy what is going on. Head out the sliding patio doors to the covered deck and cool off by lowering the high-end sunshades; fire up your connected gas grill, look over or walk down the pristine lawn in the irrigated and fenced backyard. Back inside, take a seat at the island or carry on through the dining area and into the great room where you can unwind in front of the polished stone fireplace. With engineered hardwood floors throughout the main living space, host your get-togethers where you, your family & friends cannot help but enjoy the elevated finishings and style. In the large primary bedroom is a walk-in closet and an ensuite, w/dual vanity sinks and a gorgeous walk-in shower - The perfect place to prepare for and finish your day in a spa-like area. Also upstairs: a full bathroom and two generously sized bedrooms. Downstairs is the fourth bedroom, access to attached 2-car garage and the shared laundry room where you can access the one-bedroom suite, with separate entrance - Measurements approx - Call 250.851.6005 to view! (id:60329)
Exp Realty (Kamloops)
2280 Nordstrom Avenue
Armstrong, British Columbia
Discover the perfect blend of space and comfort in this spacious rancher with a a full basement. ! This expansive home features 4 bedroom, den, and 3 bathrooms, designed with an open concept layout that’s perfect for everyday living and entertaining. Step into a welcoming foyer that flows seamlessly into a bright, airy living area. The modern kitchen is a chef & entertainers delight, boasting stainless steel appliances, laminate butcher block style countertops, and a spacious island. Adjacent to the kitchen is a cozy dining area that leads into the living room complete with natural gas fireplace and tray ceiling. Escape to the primary suite, your personal retreat featuring a generous walk-in closet and a luxurious en-suite bathroom. Two additional bedrooms, laundry room and access to double car garage complete the main level. Whether you need guest rooms, home offices, or playrooms for the kids, the basement with 9 foot ceilings is the perfect addition. Basement is insulated concrete forms. The outdoor space is just as impressive, with a barbecue area beautifully landscaped backyard that’s perfect for relaxation and entertaining. Enjoy summer barbecues on the patio, or simply unwind in your private green oasis. You’re just minutes away from local amenities, including parks, shopping centers, and top-rated schools, making it an ideal location for growing families. Don’t miss out on this versatile and well-appointed home. (id:60329)
Real Broker B.c. Ltd
300 Drysdale Boulevard Unit# 17
Kelowna, British Columbia
Welcome to one of the best-appointed units at The Grove—this 3-bed, 3-bath townhome is tucked away on the quiet side of the complex, offering rare dual access convenience. Thoughtfully designed with families, investors, or first-time buyers in mind, this home features a bright, open-concept layout with high end finishes such as engineered hardwood flooring, a custom kitchen finished with European granite countertops and stainless steel appliances. Enjoy seamless indoor-outdoor living with a sun-filled deck off the kitchen and a fully fenced front courtyard patio—a rare feature reserved for select outer units in the complex, perfect for morning coffee or relaxing evenings. Upstairs offers 3 full bedrooms, including a generous primary with a walk-in closet and private ensuite. The oversized double tandem garage provides more storage than you’ll know what to do with. Plus, this pet-friendly complex allows either two dogs/cats, or one of each—with no size restrictions. Low-maintenance living with affordable strata fees and professionally landscaped grounds. Located just steps to shopping, parks, Watson Elementary School, Knox Middle School, and quick drive to UBCO. There is tons of street parking right outside your private entrance—ideal for guests or for extra vehicles. Quick possession possible. Modern, quiet, and move-in ready—this is North Glenmore living at its best. Message me today to book a viewing. (id:60329)
Real Broker B.c. Ltd
1697 Greenfield Avenue Unit# 4
Kamloops, British Columbia
OPEN HOUSE Saturday August 9th&10th 11:00AM-1:00PM. Welcome to Unit 4 at 1697 Greenfield Avenue in Brocklehurst, a stylish and move in ready 3 bedroom, 1 bathroom townhome loaded with updates and charm. At the heart of the home is a beautifully renovated kitchen featuring new counter-tops, updated cabinetry, a modern back-splash, stainless steel appliances, and a smart kitchen expansion that enhances both function and flow. Upstairs, you’ll find three comfortable bedrooms and a bright, beautifully updated 4-piece bathroom. Pride of ownership shines through with a long list of thoughtful upgrades, including: • New heaters and smart thermostats • All new kitchen appliances • Kitchen expansion • New counter-tops and back-splash • Master bedroom closet system with barn door • Updated railing (to current code) • Smart lock on front door • Backyard grass • New water heater (2023) • New washer and dryer • Recently updated windows and roof Step outside to your covered extended deck and private fenced outdoor space. Ideal for kids, pets, or quiet evenings, and enjoy the convenience of two dedicated parking spots, including a covered carport. Located close to schools, parks, shopping, and transit, this home is the perfect fit for first-time home buyers, downsizers, or investors. Don’t miss your chance to own this beautifully updated gem in a well managed complex. Book your showing today! (id:60329)
Exp Realty (Kamloops)
18 Chardonnay Court
Osoyoos, British Columbia
Experience the best of East Bench living at 18 Chardonnay Court. This expansive 3,800 sq/ft home offers 4 bedrooms plus a den, with sweeping lake views and a layout that adapts to a wide range of lifestyles. The main floor welcomes you with an open-concept design and impressive ceiling heights in the great room, creating a light and airy atmosphere. The kitchen and dining space offer plenty of room to gather, with seamless flow for everyday living or hosting. From here, step out to a second covered patio and the rear yard — a blank canvas ready for your landscaping vision or suite plans. Located in a quiet cul-de-sac, this home delivers both comfort and long-term potential. Upstairs, the primary suite feels like a true retreat — oversized, elegant, and complete with a spa-like ensuite and a massive walk-in closet. A second living area on the second floor level leads to a covered deck, prepped with a patio heater rough-in and a built-in surround sound system that connects throughout the home and outdoors. The lower level features a large flex space ideal for a theatre, games room, or future suite — with plumbing already roughed in. Located in a quiet cul-de-sac, this home delivers both comfort and long-term potential. Whether you're looking for a forever home or a flexible investment, 18 Chardonnay Court is ready to impress. Book your private tour today and explore what’s possible. (Suite/Landscaping package subject to additional charges) (id:60329)
RE/MAX Realty Solutions
Exp Realty
1525 Ord Road Unit# 22
Kamloops, British Columbia
Don't miss this opportunity for a nicely updated home in sought after bare land strata , Foothills Estates! With a low 115/monthly fee this 2 bedroom 1 bath home offers plenty of upgrades in finishes and a nice size private fully fenced yard with a covered deck, patio, garden shed and plenty of parking. Inside you will find a modern open concept kitchen and living room with updated appliances and handy Island eating area plus 2 good sized bedrooms at either end with a generous sized 4 piece Bathroom and laundry area. This property is move in ready and quick possession is possible. Truly a must see!! (id:60329)
Coldwell Banker Executives Realty (Kamloops)
4380 Lakeshore Road Unit# 115
Kelowna, British Columbia
Move-in ready! Ground floor corner unit located in Siena at Sarsons in the Lower Mission. This unique 2 bedroom, plus den/office, 2 full bathrooms (which are both ensuites) is an absolute must-see! Lots of windows, bright, modern, and open concept with top-of-the-line appliances and exceptional finishes throughout. The home features a private entry through a large patio and fenced green space perfect for pets and entertaining. Enjoy resort style living, you’ll find all the amenities, including an indoor pool, hot tub, fitness room, and a courtyard with lush greenery and ponds. The storage locker is conveniently located on the same level as the unit, just down the hall, and includes 1 underground parking stall. This property is a 10/10 for sure! Within walking minutes, you'll find Sarsons Beach, Summerhill Winery, Anne McClymont Elementary, Barn Owl Brewing, Milk Shed Coffee, restaurants, shops and groceries! This complex has no age restrictions, pet friendly, and allows rentals (no short-term). This value and quiet location cannot be beat! (id:60329)
Royal LePage Kelowna
1693 Valleyview Drive
Kamloops, British Columbia
OPEN SATURDAY AUG 9th 11-1PM Welcome to 1693 Valleyview Drive. Located walking or biking distance to all of downtown Kamloops' amenities including shopping, entertainment, pubs, restaurants, Riverside/Pioneer Park, hospital and the Thompson River. This expansive 113'x97' lot is ripe for potential redevelopment (see City of Kamloops for zoning and approvals). Cute as a buttom 1 bed (could be converted back to 2) 1 bath main floor home boasts open concept living and amazing outdoor living space including a detached shop and oval shaped inground solar heated pool. Covered outdoor patio space with lush flower beds and garden plot. Ample parking for 4 vehicles. Basement features large rec/family room, additonal bedroom, and utility/laundry with addition exterior access. HWT 2018. Call now for details and showings. Quick possession available (id:60329)
Royal LePage Westwin Realty
1797 Lakestone Drive
Lake Country, British Columbia
Sophisticated Lakeside Living in Lakestone’s Finest Show Home. Nestled in the exclusive Lakestone community, this breathtaking semi-waterfront estate offers an unparalleled living experience with unobstructed views of the sparkling Okanagan Lake from nearly every room. This 4,300 sq. ft. masterpiece boasts a seamless blend of timeless design and modern luxury, featuring walls of glass that frame the stunning lake views. Inside, you'll find top-of-the-line finishes, gourmet high-end appliances, and a chef’s dream butler’s pantry. Relax and entertain in style with your own infinity pool set against the backdrop of the lake. The expansive layout includes a beautiful primary suite, a spacious den on the main level, and a lower level with a second junior suite, two additional bedrooms, and three luxurious bathrooms, including one that leads directly to the pool area. Lakestone offers an incredible lifestyle with two state-of-the-art amenity centers, one just down the street. Enjoy a fully equipped gym, outdoor kitchen, swimming pool, hot tubs, and a scenic entertainment area. You’ll also have direct access to Waterside Park, perfect for outdoor adventures and lakefront enjoyment. This is your chance to own one of the finest properties in Lakestone. Experience the luxury, tranquility, and breathtaking views this home has to offer. Sellers will include boat buoy if Purchaser desires. Price + GST. (id:60329)
RE/MAX Kelowna
2065 Saddleback Drive
Kamloops, British Columbia
This well-maintained basement entry home in Batchelor Heights offers a bright, open floor plan with quality finishings throughout. The main floor features three bedrooms, including a primary bedroom with a walk-in closet and a three-piece ensuite. The kitchen is equipped with quartz countertops and an Excel kitchen package, and it opens directly to the backyard - ideal for entertaining. The living room includes a cozy gas fireplace, and there's a gas BBQ hookup outside for convenience. Downstairs, you'll find a movie room with built in snack and beverage station, gym/play room, 4pc bathroom, and two more bedrooms. There is also a separate entrance through the laundry area, offering suite potential or a private entrance for guests. This home includes a high-efficiency furnace and A/C, a large two-car garage, and a fully landscaped and fenced yard with a flower garden at the back underground irrigation in both the front and back yard. It backs onto green space, providing added privacy and a peaceful setting. A great home in a quiet, family-friendly neighborhood ready for you to move in and enjoy. (id:60329)
Royal LePage Westwin Realty
48 Puckett Road
Cherryville, British Columbia
8.55 Acres of fenced & cross fenced productive hay land complemented by a nicely updated 4 bedroom home featuring new windows in 2019, large sundeck to enjoy the gorgeous valley & mountain views. Spacious patio in back yard for summer bbq's. Large fenced garden area, barns, animal shelters, 24' x 26' workshop with 10 foot ceilings wired 220, concrete floor and a pellet stove to keep you warm. High efficiency wood heater in family room keeps the home cozy in the winter months. 50 x 50 fenced garden area, 25' x 27' storage building for all your toys & farm implements. A lovely one bedroom cabin with covered deck in front and side deck to enjoy the evening shade. A chicken coop, several stalls in barn, tack room and lots of pasture land for your animals. Enjoy country living in the wonderful community of Cherryville! (id:60329)
Royal LePage Downtown Realty
3897 Gallaghers Grange
Kelowna, British Columbia
(Photos and video coming Aug 11) Live on the Green. Entertain in Style. Relax in Luxury. Welcome to the pinnacle of golf course living—this redesigned 4-bedroom estate is a sophisticated blend of design, technology, and comfort, set directly on the fairway with private backyard access to the green. This rancher-style home offers main-floor living with a walk-out basement built for entertaining. The carefully curated layout includes: 3 full bathrooms & 2 half baths, stylish home office, golf cart room with direct course access, indoor hot tub room, and a craft/hobby studio. The over 400sqft primary suite has been completely reimagined into a true sanctuary, including a spa-inspired luxurious ensuite with marble and brushed gold finishes, oversized rainfall shower with body jets, freestanding tub, elegant lighting, and a serene, modern design. All accessed through your double-entry walk-through closet. Everything in this home has been custom-designed for elevated living, combining lifestyle, leisure, and modern convenience—all in an unbeatable golf course setting. Sit on your full length deck, watching the PGA across 3 fairways and enjoying the views of Layer cake mountain and the abundance of nature. (id:60329)
Coldwell Banker Executives Realty
4162 Squilax Anglemont Rd Squilax Anglemont Road Unit# 23
Scotch Creek, British Columbia
The Lake is calling and don't miss the chance to go! This rare opportunity doesn't come around often. The 1999 Park Model Retreat is a charming getaway located in a seasonal resort, offering the perfect lake life experience. This spacious living space is designed for ease and comfort, featuring a separate oversized guest suite complete with its own bathroom. Residents can enjoy shared access to the waterfront at the Copper Island RV Park, adding to the community's appeal. Convenience is at your doorstep, with shopping, recreational activities, and pickleball courts nearby. The large deck is ideal for summer entertaining, while additional features include covered parking and a buoy for your boat. The Park Model must be treated as a chattel as title cannot be transferred in a real estate transaction, and the title to the Park Model must be transferred by way of a Bill of Sale (id:60329)
Fair Realty
215 Royal Avenue Unit# 204
Kamloops, British Columbia
Now move-in ready! Thompson Landing on Royal Ave is a brand new riverfront condo development ideal for working professionals, downsizers or as an investment. Featuring 64 waterfront units spanning 2 buildings, these apartments are conveniently located next to the Tranquille district boasting amenities such as restaurants, retail, city parks, River's Trail and city bus. This unit is our popular C2 plan which includes a spacious two bedroom, 2 bathroom design and direct views of the Thompson River out your patio door. Building amenities include a common open-air courtyard, building amenity room, bike storage, riverfront access and an underground parkade. Pets and rentals allowed with some restrictions. Kitchen appliances and washer & dryer included. Energy efficient heat pump. Call for more information or to schedule a visit to our show suite. Developer Disclosure must be received prior to writing an offer. All measurements and conceptual images are approximate. (id:60329)
Brendan Shaw Real Estate Ltd.
215 Royal Avenue Unit# 402
Kamloops, British Columbia
This is the last, top floor PENTHOUSE unit available at 215 Royal Ave! Extra features in this walk-up apartment such as two patios, tiled shower and large kitchen island. Thompson Landing on Royal Ave is a brand new riverfront condo development ideal for working professionals, downsizers or as an investment. Featuring 64 waterfront units spanning 2 buildings, these apartments are conveniently located next to the Tranquille district boasting amenities such as restaurants, retail, city parks, River's Trail and city bus. This unit is our popular PENTHOUSE plan which includes a spacious two bedroom, 2 bathroom design and direct views of the Thompson River out your patio door. Building amenities include a common open-air courtyard, building amenity room, bike storage, riverfront access and an underground parkade. Pets and rentals allowed with some restrictions. Kitchen appliances and washer & dryer included. Energy efficient heat pump. Call for more information or to schedule a visit to our show suite. Developer Disclosure must be received prior to writing an offer. All measurements and conceptual images are approximate. (id:60329)
Brendan Shaw Real Estate Ltd.
215 Royal Avenue Unit# 305
Kamloops, British Columbia
On the Thompson River! Thompson Landing on Royal Ave is a brand new riverfront condo development ideal for working professionals, downsizers or as an investment. Featuring 64 waterfront units spanning 2 buildings, these apartments are conveniently located next to the Tranquille district boasting amenities such as restaurants, retail, city parks, River's Trail and city bus. This unit is our popular C1 plan which includes a spacious two bedroom, 2 bathroom design and direct views of the Thompson River out your living room patio door. Building amenities include a common open-air courtyard, building amenity room, bike storage, riverfront access and an underground parkade. Pets and rentals allowed with some restrictions. Kitchen appliances and washer & dryer included. Energy efficient heat pump. Call for more information or to schedule a visit to our show suite. Developer Disclosure must be received prior to writing an offer. All measurements and conceptual images are approximate. (id:60329)
Brendan Shaw Real Estate Ltd.
215 Royal Avenue Unit# 301
Kamloops, British Columbia
Brand new one bedroom condo that is now move-in ready! This 3rd floor unit has an oversize bedroom (includes a bonus office/study/nursery area), with extra windows and off-setting patio for lots of natural light and living room riverfront views! Thompson Landing on Royal Ave is a newly constructed riverfront apartment development ideal for working professionals, downsizers or as an investment. Featuring 64 waterfront units spanning 2 buildings, these apartments are conveniently located next to the Tranquille district boasting amenities such as restaurants, retail, city parks, River's Trail and city bus. This unit is our popular F1 plan which includes a spacious one bedroom design and peek-a-boo views of the Thompson River. Building amenities include a common open-air courtyard, building amenity room, bike storage, riverfront access and an underground parkade. Pets and rentals allowed with some restrictions. Kitchen appliances and washer & dryer included. Energy efficient heat pump. Call for more information or to schedule a visit to our show suite. Developer Disclosure must be received prior to writing an offer. All measurements and conceptual images are approximate. Quick possession possible! (id:60329)
Brendan Shaw Real Estate Ltd.
610 Barrera Road
Kelowna, British Columbia
Remarkable Tommie Award winning semi-lakeshore modern home across the street from Rotary Park Beach. The epitome of Okanagan living where the best of all worlds come together in this exceptional 3 bedroom + den residence. Upon entering you are greeted by a 2 storey open entry, flanked by modern glass railing. The open layout of the dining, kitchen and living flow effortlessly for entertaining and expanding outdoors to the private terrace. A designer kitchen fitted for a chef, with striking backsplash, lighting and an oversized central island. Whether it be evening cocktails or a movie fireside, the versatile living space will accommodate the grandest of scale and furniture needs. The expansive dining area and built in server welcome vast seating. Roughed in for an elevator, there is ample storage available, including the built ins at the mudroom exit to the private rear yard and double garage. A powder room and bedroom complete the main floor. The second level offers a conveniently located laundry room with a sink, a flex/office space, and two additional bedrooms and full baths. With stunning lakeviews and sunsets to be had, the balcony off the primary bedroom is sure to be a favourite spot for morning coffee or nightcap. With vaulted ceilings and a flex space, it is only outdone by the sprawling ensuite with separate vanities and luxurious shower. The bounty of sunshine is captured in the roof solar panels. A pet friendly fenced yard offers additional parking for your boat! (id:60329)
Sotheby's International Realty Canada
1876 Tranquille Road Unit# 11
Kamloops, British Columbia
Welcome to Unit 11-1876 Tranquille Road—an end-unit townhouse in Kirman Mews, conveniently located near shopping, gyms, golf, recreation, transit, and the airport. The main floor offers a spacious foyer, laminate flooring, a bright kitchen with ample cabinetry, an island, stainless steel appliances, updated countertops, and a modern backsplash. The generous dining and living areas are open to the kitchen and feature a corner gas fireplace with direct access to the outdoor deck and green space. The large primary bedroom includes passthrough closets to an updated two-piece ensuite, a second well-sized bedroom, a four-piece main bath, and main floor laundry. Vinyl windows throughout provide abundant natural light. Downstairs features a large rec room, a cozy TV den, and a sizable den with a smaller window that could serve as a bedroom, plus ample storage space. Two private parking stalls are located directly in front for easy access. This well-managed strata is pet- and rental-friendly, with fees currently only $228. Don’t miss this great opportunity. The property is vacant, easy to show. (id:60329)
Stonehaus Realty Corp
3059 Wales Road
West Kelowna, British Columbia
An exceptional opportunity awaits for the discerning. With an awe-inspiring uninterrupted view of Okanagan Lake, the last semi-lakeshore .52 acre build lot in the newer development of Vista Del Lago Estates in Lakeview Heights of West Kelowna, holds a ""one of one"" chance to build your dream home. A level grade entry off the street that graduates to a varying slope at the rear, bring your builder to envision your architectural and landscape opportunities. Existing Geotechnical report provides confidence with a stable slope. Backing onto park designated land and access to dog friendly Kalamoir Regional Park, enjoy the beach and trails out your back yard. Live just minutes away from the Westside Wine Trail with romantic and scenic Boucherie Mountain sloped vineyards, orchards, and restaurants and shops, all quickly accessible. Downtown Kelowna is approximately a 10 minute drive, Kelowna Hospital 13 minutes, Kelowna airport 35 minutes and Abbotsford three hours. Utilities are available at the front lot line. A developer building scheme is in place, protecting the use and appeal of the development. Bring your own Builder, no time restriction on the build nor a foreign buyer ban on vacant land. GST already paid (id:60329)
Sotheby's International Realty Canada
11406 Victoria Road S
Summerland, British Columbia
Charming Home with Development Potential in the Heart of Summerland! Set on a flat and usable .24-acre lot with rare dual road frontage and stunning Giants Head Mountain views, this centrally located property offers incredible value for first-time buyers, investors, or those looking to build a carriage home. Walking distance to schools, shops, and downtown, it combines everyday convenience with long-term opportunity. The home is full of warmth and character, featuring a bright, updated kitchen, dedicated dining area, main floor bedroom and bathroom, and a cozy living space bathed in natural light. A functional mudroom with laundry adds to the practicality. Upstairs, two additional bedrooms provide flexible living—ideal for kids, guests, or a home office. New A/C wall units ensure year-round comfort. Outside, the spacious yard is perfect for play, gardening, or future plans. A carport, RV parking, and large storage shed complete the package. Whether you're dreaming of your first home or eyeing development potential like a carriage house or future build, this property is a smart investment in a growing community. Don’t miss your chance to own a piece of Summerland’s charm with room to grow. Book your private showing today! (id:60329)
Parker Real Estate
1255 Raymer Avenue Unit# 184
Kelowna, British Columbia
Lowest priced home with two-car garage in Sunrise Village. Now more than $40K under current BC Assessment. At nearly 1,200 sq. ft. (2 beds; two full baths), it’s larger than most condos, yet costs less. Plus, you get a big, private back yard; a large patio (partially covered); and a generous double garage (could be converted to a workshop). This well maintained home has good bones; a quick refresh will make it your forever home. Sunrise Village provides carefree, secure living in a well managed, 45-plus complex. It includes a community pool and other lifestyle amenities. Pet and rentals are permitted. All appliances and window coverings included. Quick possession possible. Bring your ideas! (id:60329)
Royal LePage Kelowna
207 Royal Avenue Unit# 405
Kamloops, British Columbia
Thompson Landing on Royal Ave is a brand new riverfront condo building available for occupancy June 2025! Featuring 64 waterfront units spanning 2 buildings, these apartments are conveniently located next to the Tranquille district boasting amenities such as restaurants, retail, city parks, River's Trail and city bus. This unit is our popular C1 plan in Royal One which includes two bedrooms, bath + ensuite and direct views of the Thompson River. Building amenities include a common open-air courtyard, riverfront access and a partially underground parkade. Pets and rentals allowed with some restrictions. Kitchen appliances and washer & dryer included. Call for more information or to schedule a visit to our show suite. Developer Disclosure must be received prior to writing an offer. All measurements and conceptual images are approximate. (id:60329)
Brendan Shaw Real Estate Ltd.
207 Royal Avenue Unit# 105
Kamloops, British Columbia
Ready to move in June 2025! Thompson Landing on Royal Ave is a brand new riverfront condo building now available for pre-sale with anticipated occupancy this spring! Featuring 64 waterfront units spanning 2 buildings, these apartments are conveniently located next to the Tranquille district boasting amenities such as restaurants, retail, city parks, River's Trail and city bus. This unit is our popular C1 plan on the top floor in Royal One which includes two bedrooms, bath + ensuite and direct views of the Thompson River. Building amenities include a common open-air courtyard, riverfront access, common bike storage, amenity room and a partially underground parkade. Pets and rentals allowed with some restrictions. Kitchen appliances and washer & dryer included. Call for more information or to schedule a visit to our show suite. Developer Disclosure must be received prior to writing an offer. All measurements and conceptual images are approximate. (id:60329)
Brendan Shaw Real Estate Ltd.
207 Royal Avenue Unit# 505
Kamloops, British Columbia
Top floor corner unit on the river! Thompson Landing on Royal Ave is a brand new riverfront condo building now available for pre-sale with anticipated occupancy this spring! Featuring 64 waterfront units spanning 2 buildings, these apartments are conveniently located next to the Tranquille district boasting amenities such as restaurants, retail, city parks, River's Trail and city bus. This unit is our popular C1 plan on the top floor in Royal One which includes two bedrooms, bath + ensuite and direct views of the Thompson River. Building amenities include a common open-air courtyard, riverfront access and a partially underground parkade. Pets and rentals allowed with some restrictions. Kitchen appliances and washer & dryer included. Call for more information or to schedule a visit to our show suite. Developer Disclosure must be received prior to writing an offer. All measurements and conceptual images are approximate. Ready to move into June 2025. (id:60329)
Brendan Shaw Real Estate Ltd.
207 Royal Avenue Unit# 305
Kamloops, British Columbia
Brand new corner apartment on the River! Thompson Landing on Royal Ave is a brand new riverfront condo building now available for pre-sale with anticipated occupancy this spring! Featuring 64 waterfront units spanning 2 buildings, these apartments are conveniently located next to the Tranquille district boasting amenities such as restaurants, retail, city parks, River's Trail and city bus. This unit is our popular C1 plan in Royal One which includes two bedrooms, bath + ensuite and direct views of the Thompson River. Building amenities include a common open-air courtyard, riverfront access and a partially underground parkade. Pets and rentals allowed with some restrictions. Kitchen appliances and washer & dryer included. Call for more information or to schedule a visit to our show suite. Developer Disclosure must be received prior to writing an offer. All measurements and conceptual images are approximate. (id:60329)
Brendan Shaw Real Estate Ltd.
207 Royal Avenue Unit# 106
Kamloops, British Columbia
Ready to move in June 2025! Thompson Landing on Royal Ave is a brand new riverfront condo building now available for pre-sale with anticipated occupancy this spring! Featuring 64 waterfront units spanning 2 buildings, these apartments are conveniently located next to the Tranquille district boasting amenities such as restaurants, retail, city parks, River's Trail and city bus. This unit is our popular B2 plan in Royal One which includes 1 bedroom, 1 bathroom, and views of the common courtyard and Thompson River. Large patio with common planter boxes. Building amenities include a common open-air courtyard, riverfront access and a partially underground parkade. Pets and rentals allowed with some restrictions. Kitchen appliances and washer & dryer included. Call for more information or to schedule a visit to our show suite. Developer Disclosure must be received prior to writing an offer. All measurements and conceptual images are approximate. (id:60329)
Brendan Shaw Real Estate Ltd.
207 Royal Avenue Unit# 303
Kamloops, British Columbia
Ready to move in June 2025! Thompson Landing on Royal Ave is a brand new riverfront condo building now available! Featuring 64 waterfront units spanning 2 buildings, these apartments are conveniently located next to the Tranquille district boasting amenities such as restaurants, retail, city parks, River's Trail and city bus. This unit is our popular 3rd Floor B1 plan in Royal One which includes 1 bedroom, 1 bath, and peek-a-boo views of the Thompson River through lush trees. Energy efficient heat pump for heating and cooling. Natural gas for BBQ and stove (if upgraded as current stove is electric). Building amenities include a common open-air courtyard, riverfront access, common bike storage, amenity room and a partially underground parkade. Pets and rentals allowed with some restrictions. Kitchen appliances and washer & dryer included. Call for more information or to schedule a visit to our show suite. Developer Disclosure must be received prior to writing an offer. All measurements and conceptual images are approximate. (id:60329)
Brendan Shaw Real Estate Ltd.
1833 Park Drive
Revelstoke, British Columbia
Welcome to this spacious family home nestled in a prime Revelstoke location – just minutes from Revelstoke Mountain Resort and the highly anticipated Cabot Golf Course, opening in 2027. This larger distinctive home offers plenty of room with its uniqueness and potential for a suite and sitting on a lush private yard oasis. This expansive lot welcomes a stunning large pool and pool house, complete with a covered deck, and open deck off the primary bedroom. A built-in sauna offers the perfect place to warm up and unwind. Designed to embrace the outdoors, the home features large windows that frame your picturesque setting—bringing natural beauty into every room. Steps from an elementary school, the property features a double garage and ample parking space for your RVs, toys, or extra vehicles. Inside and out, the home showcases unique character with iconic local details: rocks from out south of Revelstoke that highlight your living room fireplace, bricks from Revelstoke’s original hospital to frame your rec room wall, and let's not forget to mention tub sky lights, and an antique tub in ensuite. A rare opportunity to bring your dream home vision to life which will blends charm, history, and location. ""Revelstoke offers everything for outdoor enthusiasts, boasts a vibrant arts scene, and its historic downtown is sure to impress."" Watch 3D walk through tour and video to see your surrounds and a glimpse of the indoor space. (id:60329)
Coldwell Banker Executives Realty
246 Hastings Avenue Unit# 317
Penticton, British Columbia
Welcome to 317-246 Hastings Ave – a beautifully maintained 2-bedroom, 2-bathroom corner unit condo offering comfort, convenience, and style in one of the most desirable areas of town. This third-floor unit features an open-concept layout, with a brand-new washer and dryer and new A/C unit. Enjoy the peace of mind that comes with a secured parking spot, and the flexibility of no age restrictions—perfect for first-time buyers, down sizers, or investors. Located just steps from popular restaurants, and shopping, you'll love the vibrant neighbourhood and everything it has to offer. Don’t miss your opportunity to own this move-in-ready home in a prime location while watching the sunset on your deck! (id:60329)
RE/MAX Penticton Realty
207 Royal Avenue Unit# 404
Kamloops, British Columbia
Thompson Landing on Royal Ave is a brand new riverfront condo building available for occupancy! Featuring 64 waterfront units spanning 2 buildings, these apartments are conveniently located next to the Tranquille district boasting amenities such as restaurants, retail, city parks, River's Trail and city bus. This unit is our popular C3 plan in Royal One which includes two bedrooms, bath + ensuite and direct views of the Thompson River. Building amenities include a common open-air courtyard, riverfront access and a partially underground parkade. Pets and rentals allowed with some restrictions. Kitchen appliances and washer & dryer included. Call for more information or to schedule a visit to our show suite. Developer Disclosure must be received prior to writing an offer. All measurements and conceptual images are approximate. (id:60329)
Brendan Shaw Real Estate Ltd.

