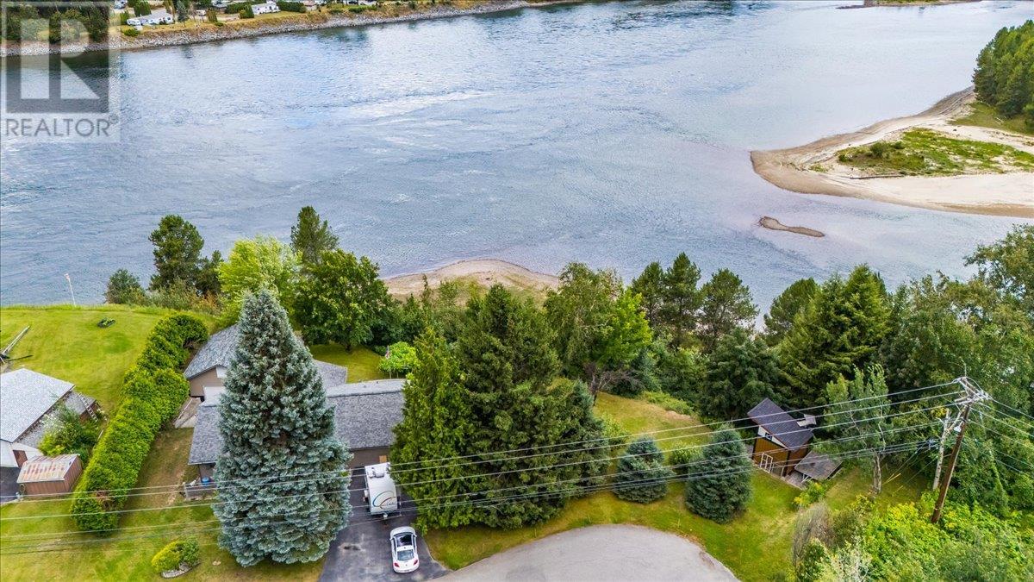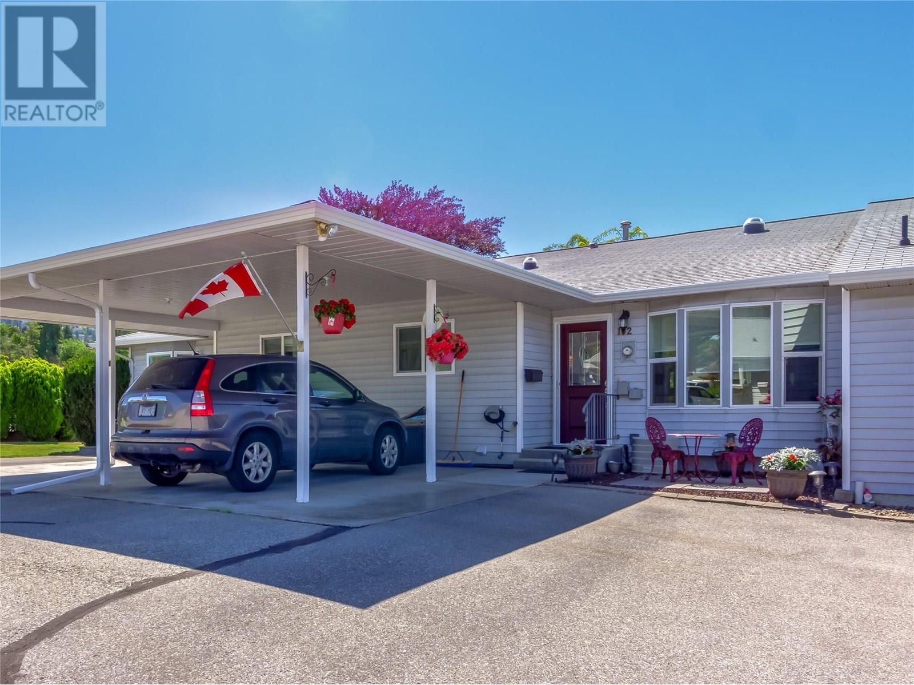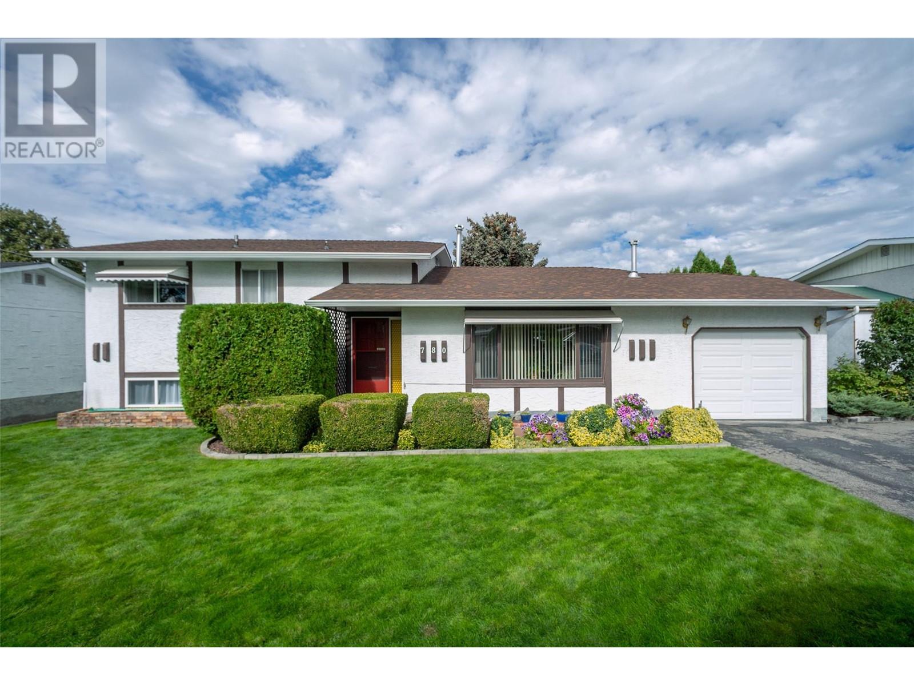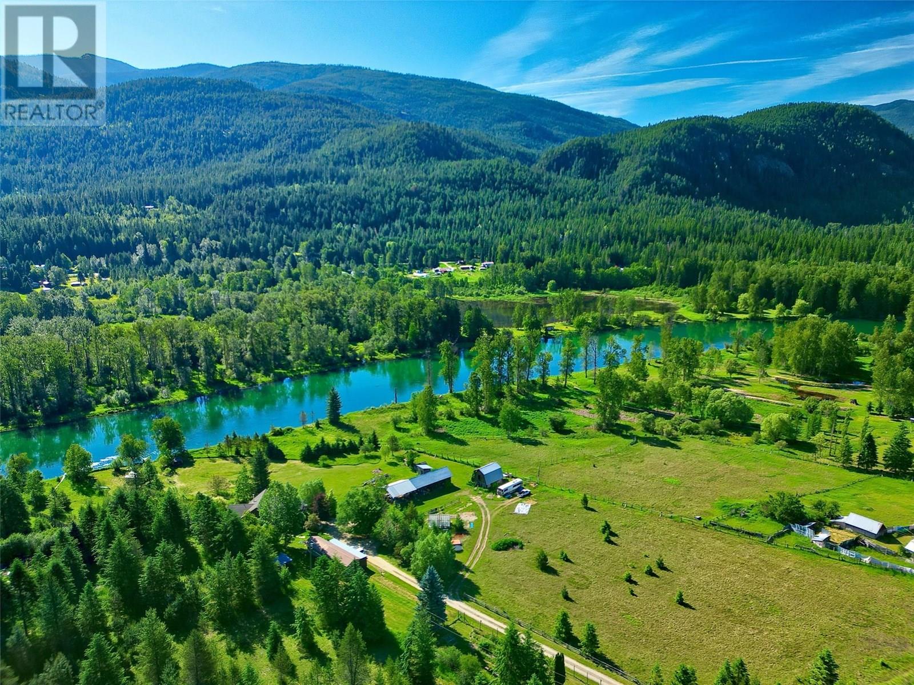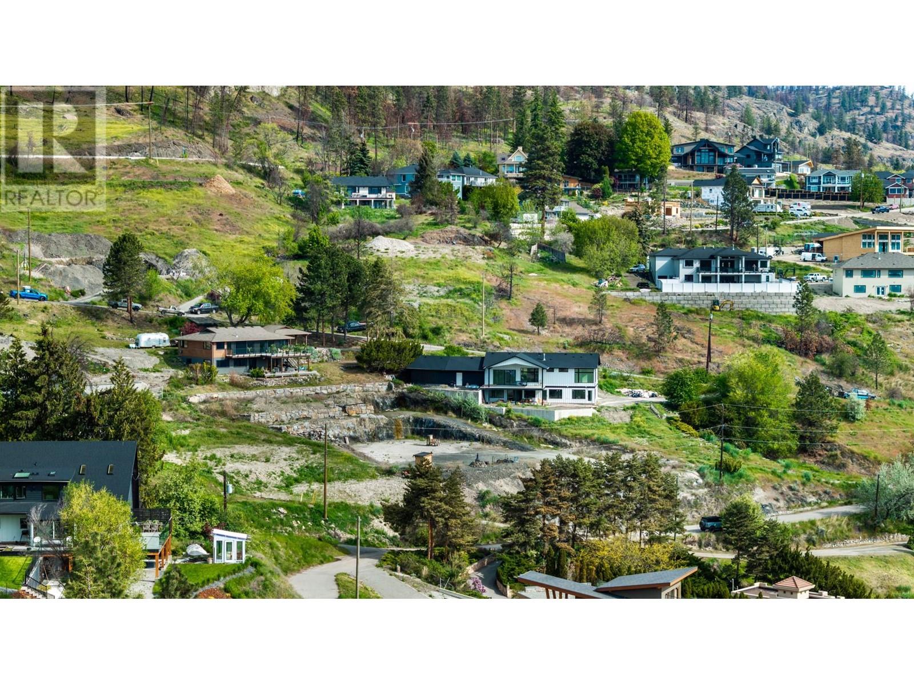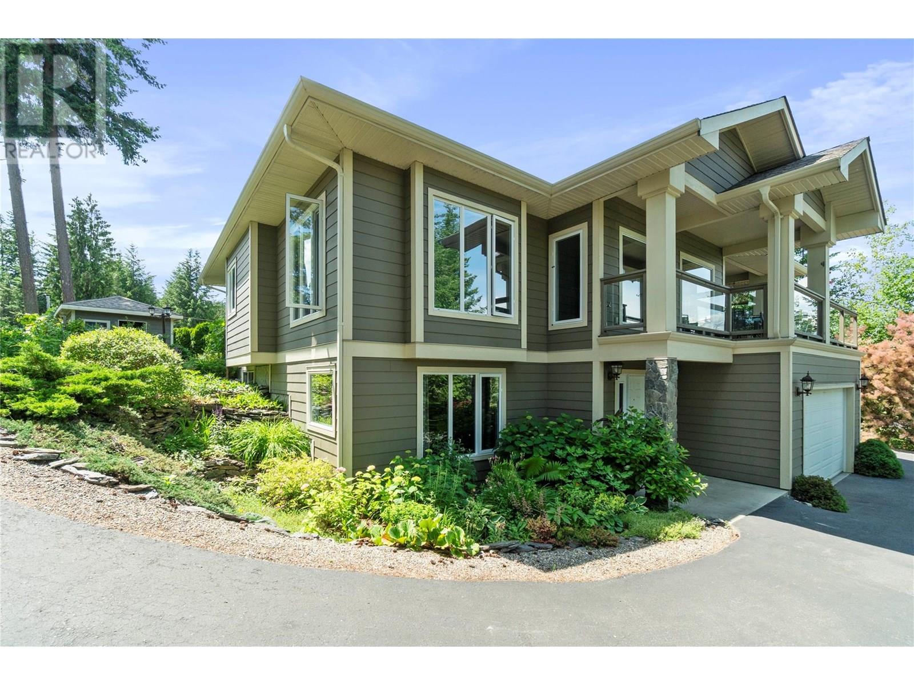1986 Brilliant Road
Castlegar, British Columbia
Welcome to this stunning 4-bedroom, 2-bath executive home set on an extraordinary waterfront property with over 250 feet of pristine river frontage. Located at the end of a quiet cul-de-sac, this private sanctuary is surrounded by mature trees and lush landscaping, offering both serenity and seclusion. The beautifully updated main floor features an open concept design with a modern kitchen complete with an island, seamlessly connected to the dining and living areas – all capturing breathtaking river views. The master suite is a luxurious retreat, fully renovated with a massive walk-in closet and a spa-like 5-piece ensuite featuring heated floors, a soaker tub and walk-in shower. Two additional bedrooms and a full bath complete the main level. Step outside to the covered deck or lower patio to relax and take in the sounds and sights of the river. The full daylight walk-out basement offers a spacious rec room, a fourth bedroom, and an abundance of storage space – perfect for family gatherings or guest accommodation. For the hobbyist or handyman, the detached double garage/shop, built in 2017, offers ample space for projects and storage. Additional features include in-ground irrigation, a private ATV-access road to the river’s edge, and mature trees that enhance the property’s natural privacy. This is a rare opportunity to own a truly special waterfront property that combines luxury living with the beauty of nature. A must-see! (id:60329)
Exp Realty
2445 South Main Street Unit# 102
Penticton, British Columbia
Attention Retires! Welcome to Lantern Court, a well run 55+ complex designed with seniors in mind. Walking distance to shops and amenities like Cherry Lane Malls, London Drugs, restaurants and more. This South facing unit has convenient one level living with the added bonus of the basement for storage and added living. The main floor is 1057sqft, as you enter the front door there is a spacious and bright living room and dining room, with laminate floors, large windows, and plenty of room for entertaining. The well laid out kitchen features plenty of cabinet space, a great layout, and faces the back yard of the home complete with a large composite deck, and a covered patio space. There is a good sixed second bedroom and guest bathroom, plus the spacious primary bedroom with walk in closet and full ensuite bathroom. Downstairs you’ll find another 982sqft finished with a large rec room, tons of storage, plenty if space for visiting family or hobbies and a three piece bathroom. Enjoy the low maintenance convenience this home offers while not compromising on space! (id:60329)
RE/MAX Penticton Realty
2660 Galbraith Drive
Kamloops, British Columbia
Welcome to this spacious 2017 home, perfectly situated on a large, fully fenced lot in a family-friendly neighborhood close to excellent schools. This home offers the ideal blend of comfort, functionality, and modern style. The main floor features a bright and open layout with a dedicated office, perfect for working from home. The kitchen is a chef’s dream with a central island, bar fridge, gas cooktop, potfiller, instant hot water tap, garburator, wall oven and convection microwave and plenty of soft close cabinetry. Dining area has direct access to a sunny deck—great for summer barbecues. The adjoining living room is warm and inviting with a cozy electric fireplace. A 3-piece bathroom and access to the oversized garage with new doors complete the main level. Upstairs, you'll find four generously sized bedrooms, including a spacious primary suite with a large walk-in closet and a luxurious 5-piece ensuite featuring a separate soaker tub and dual sinks. An additional 5-piece main bathroom ensures space and comfort for the whole family. The basement offers even more versatility with a bonus room for upstairs use—ideal for den or office. Additionally, there's a self-contained 1-bedroom suite with a separate entrance and laundry, perfect for extended family or mortgage helper. This home also features toe-kick vacuums in bathroom and kitchen, u/g irrigation as well as security system. This is a rare opportunity to own a modern home with room to grow, in a location that can’t be beat. (id:60329)
Royal LePage Westwin Realty
780 Dundee Road
Kelowna, British Columbia
Character, Charm, Location, and a Fantastic Property ~ this Rutland South original has it all! Hitting the MLS market for the first time, this lovingly maintained 3 bedroom & Den, 2-bathroom gem is full of warmth and personality. From its inviting curb appeal to the spacious, beautifully kept yard, you can feel the pride of ownership in every corner. 3 bedrooms up and one den down, makes this a sought after and versatile floor plan. Perfectly situated in a quiet, established neighbourhood, this home offers easy access to schools, parks, shopping, and transit ~ making it ideal for growing families or savvy investors. Inside, you’ll find a functional layout with room to live, work, and gather, while the large lot offers endless potential for year round enjoyment! Days filled with Lounging, Gardening, Summer BBQ's, Playing Ball, running through Sprinklers, building Snowmen, creating Snow Angels all while making good use of your covered sunroom & workshop. This home has stood the test of time with grace and now she’s ready for the next chapter with a new family to call her own. Come see why this classic Rutland beauty is such a rare find! (id:60329)
RE/MAX Kelowna
6702 Appledale Lower Road
Winlaw, British Columbia
Stunning riverfront property in the heart of the Slocan Valley. With over 300 ft of river frontage, this jewel of the valley is as rare as it is beautiful. This 3 bed 3 bath home is perfectly positioned to capture the river flow with the back drop of the mountains. The main floor offers an open concept living room, large bedrooms and a breath- taking prow showcasing the river and mountains. The kitchen, dining living-room plan is open with access to the wrap around deck. There are 2 sizable bedrooms with the master offer a update ensuite and walk-in closet. The walkout basement offers a large rec room, office/bedroom, bedroom and a completely renovated bathroom. Gardens and heritage fruit trees are found throughout the pastoral acreage. Great outdoor living spaces include a large sunroom, green house, root cellar, cabana house near the river, and a small dock. Also found 2 sizable barns/shops and mobile home for overflow company. If you have been looking for something special, your search is over. This property is outside Canada's foreign Buyers ban. (id:60329)
Valhalla Path Realty
220 Sandpiper Crescent
Penticton, British Columbia
Discover this beautifully maintained 2-bedroom, 2-bathroom rancher located just one block from the water in Red Wing Resorts. Still owned by the original purchasers, this home has been meticulously cared for and thoughtfully updated throughout, offering a seamless move-in experience. Enjoy modern upgrades including newer appliances, updated windows, a new furnace, a recent roof, and a new hot water tank and more, ensuring peace of mind and energy efficiency. The spacious, single-level layout provides easy living, making it ideal for those seeking comfort and simplicity. Embrace all that Red Wing has to offer with this inviting residence—whether you're relaxing on the patio, exploring nearby water activities, or enjoying the vibrant local community. This is a rare opportunity to own a move-in ready rancher in a desirable location. Don’t miss out—schedule your private tour today! (id:60329)
Royal LePage Locations West
722 Valley Road Unit# 509
Kelowna, British Columbia
Beautifully bright, great Top floor unit in Glenmore Central. Gently lived in and shows almost new. Tall ceilings, and a split plan with bedrooms either side of the home for extra privacy. Second bedroom has a walk thru closet and cheater ensuite. Perfect for room mates or work from home space. Efficient kitchen space with eat up counter space, ss appliances and hard surface countertops throughout. Deck area off the living room for some outdoor relaxing and room for some gardening pots. As well, at the end of the hall, there is an outdoor lounge area with fire pit for gathering and relaxing. Super convenient location with shops and conveniences out your front door, more shopping, railtrail, golf and UBCO near by. Great Value for the top floor unit and ready to move in! (id:60329)
Royal LePage Kelowna
238 Leon Avenue Unit# 707
Kelowna, British Columbia
Welcome to #707 238 Leon Avenue! Water Street by the Park (WSBTP) is a brand-new development offering vacation-inspired living in the heart of downtown Kelowna. This luxurious SW facing, 3-bedroom + Den, 2-bathroom unit includes 1398 sq. Ft of living space, w/ a 500 sq. Ft wrap around balcony, offering breathtaking views of Okanagan Lake. The C1-07 floorplan is thoughtfully designed with luxury and elegance in mind and offers clean lines, bright open living space, and calming neutral colours throughout. The kitchen features premium wood cabinetry, quartz countertops, and stainless-steel Fulgor Milano appliance package, including panel ready fridge and gas range. The interior is finished with luxury vinyl plank flooring and porcelain tile. WSBTP is an amenity rich community, which features a sixth-floor “deck” that offers a peaceful retreat from the buzz of downtown Kelowna. The deck includes a heated outdoor pool, two hot tubs, sauna, steam room, fully equipped gym, outdoor BBQs, fire pit enclaves, golf simulator, putting green, yoga and spin studio, and so much more. WSBTP puts you at the centre of it all—just steps from coffee shops, restaurants, breweries, wineries, shopping, public transit, City Park, and the Waterfront Boardwalk. One parking stall included. No storage locker. Rentals are allowed, with restrictions (min. 30 days) and pets are also allowed, with restrictions (up to two dogs; or 2 cats; or one dog and one cat). GST is inclusive of the purchase price. (id:60329)
Oakwyn Realty Okanagan
140 Siemens Road
West Kelowna, British Columbia
Large lake view property with already $205,000 of site improvements and infrastructure completed. This great opportunity is located in Traders Cove located only minutes to the bridge. This large pie shaped can accommodate a main house, carriage house and pool. Where else can you find a view property with site prep with value? Your new house can start faster as all of the site prep is almost complete. A detailed description of completed works is available upon request, highlights are as follows: $65,000 worth of foundation walls for main and carriage house, $18,000 for waterline and septic trenched hammered into the bedrock; $12,000 french drains, $6,000 rock pits, $12,000 Driveway is hammered in, sloped and covered in 3' of asphalt base, $9,000 Install of crush, $9,000 general site works, and $74,000 stacked rock retaining walls. Design your own custom dream home or work off the existing plans. The possibilities are endless and you can create your perfect lake-living lifestyle. (id:60329)
Realty One Real Estate Ltd
2396 Terrace Place
Blind Bay, British Columbia
Private, Spacious Home in Blind Bay – First Time on Market! Tucked among mature trees, on a corner lot of a small Cul-De-Sac sits this 5-bed, 3-bath home (or 4 beds + den) which offers a bright, open-concept layout with oversized windows and bamboo flooring throughout. Enjoy mountain views and the partial lake views with the recent tree topping. The kitchen features a large island, hickory cabinetry, and ample counter & cupboard space. Laundry with added storage is just off the kitchen and back entrance. The primary bedroom includes a walk-in closet and a spacious en-suite with walk-in shower and soaker tub. Two additional bedrooms and a full bath complete the main floor. The fully finished lower level offers a welcoming foyer, family room, 2 oversized bedrooms, a full bath, and generous storage space/utility room. Dual-level driveway access adds convenience—you can enter from the lower level or main level – drive in one way and out another. Another thing you will appreciate about this home is when you are enjoying the views you are not looking over neighboring homes at the same time. Located just minutes from Blind Bay’s top amenities including the lake, golf, beaches, shopping, dining, and trails. (id:60329)
RE/MAX Shuswap Realty
604 16th S Street
Cranbrook, British Columbia
Seller may consider financing *oac. A rare opportunity to build your dream home in one of Cranbrook’s most desirable neighbourhoods! This .186-acre lot is perfectly situated on a quiet, well-established street and offers beautiful views, excellent sun exposure, and plenty of space to bring your vision to life. Whether you're designing a modern family home or a custom retreat, this property is the perfect canvas. You'll love the convenience of being just minutes from Elizabeth Lake’s scenic walking trails and bird sanctuary, as well as nearby schools, parks, public transit, and all the amenities of downtown Cranbrook. The neighborhood is peaceful, family-friendly, and ideal for anyone looking to blend lifestyle and location. Adding even more value is a 22’ x 22’ detached shop/garage already on the property—perfect for storage, hobbies, or future use as a workspace. Thanks to BC’s newly updated building bylaws, even R1-zoned properties like this one now offer incredible potential for higher-density development—unlocking exciting opportunities for multi-unit builds, secondary suites, or income-generating additions. Don't miss this rare chance to build in a location that offers community, convenience, and incredible potential. (id:60329)
Real Broker B.c. Ltd
588 Harrogate Lane Unit# 17
Kelowna, British Columbia
Perched atop Dilworth Mountain, this 4-bedroom, 3-bathroom townhome offers breathtaking mountain and valley views, just minutes from downtown. Featuring a bright, open layout with hardwood floors, granite countertops, a walk-in pantry, and stainless steel appliances, the main level includes a cozy living room with a fireplace and access to a massive covered deck. The primary suite boasts a spa-like ensuite with a soaker tub, double vanity, and walk-in closet. The lower level offers a rec room with a wet bar, two bedrooms, wine storage, and access to the deck and green space. Additional highlights include heated bathroom floors, sound-insulated walls, a double garage, and a security system. Oversized patio/deck and wired for a hot tub. Well-maintained as a vacation property, this home is ready to impress! Title (id:60329)
RE/MAX Kelowna
