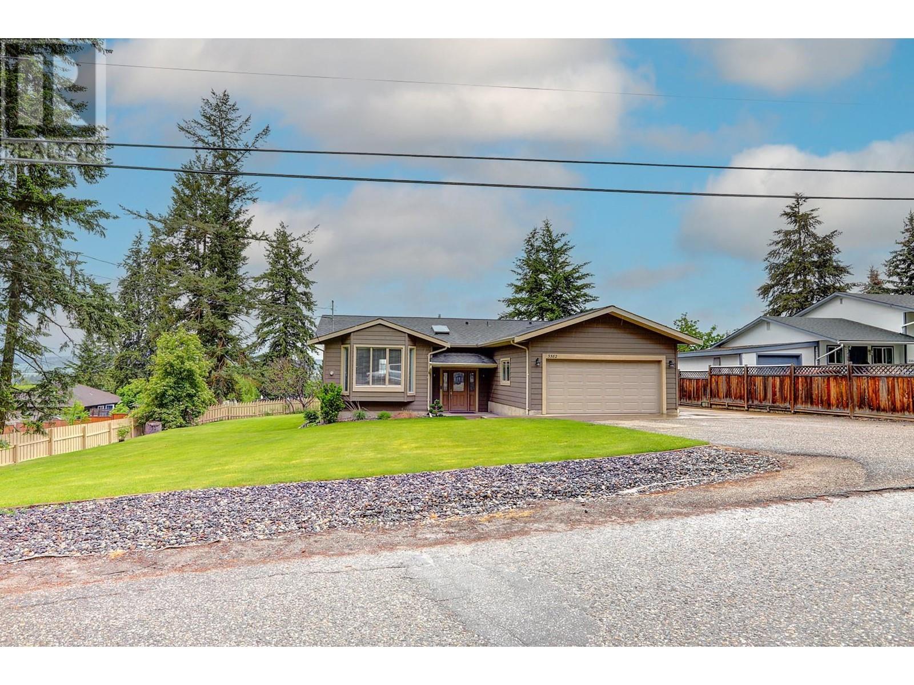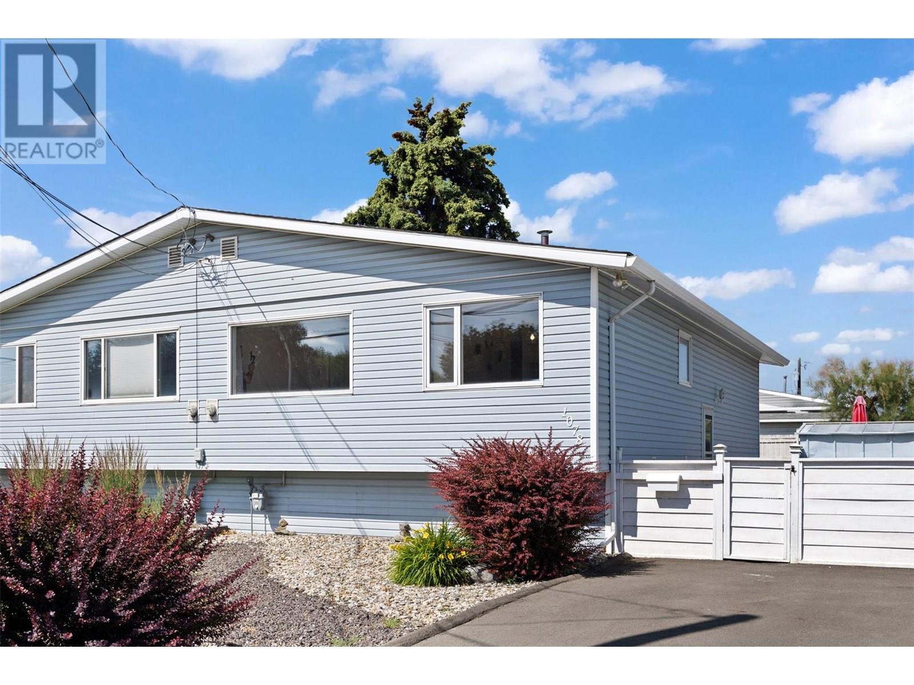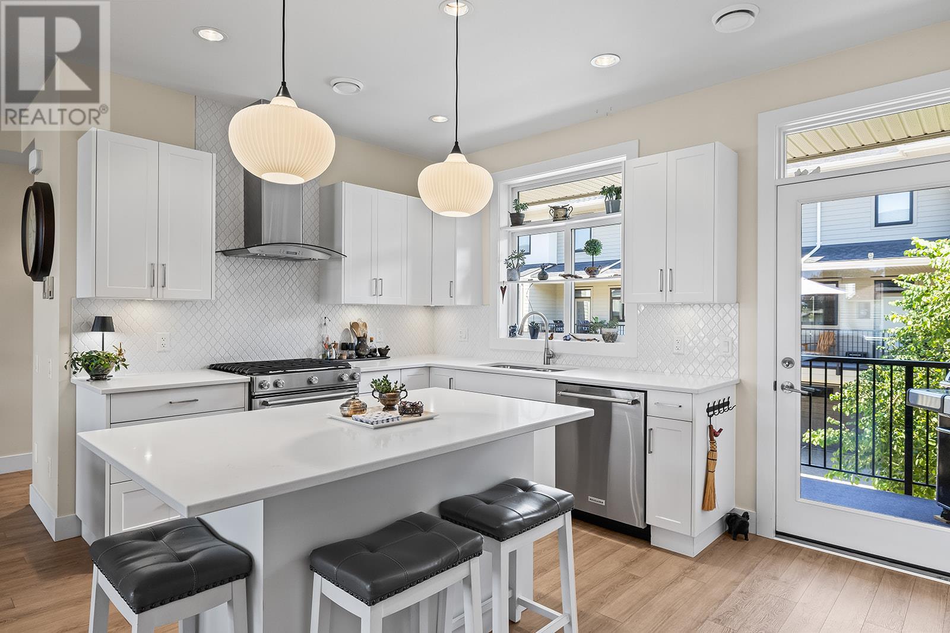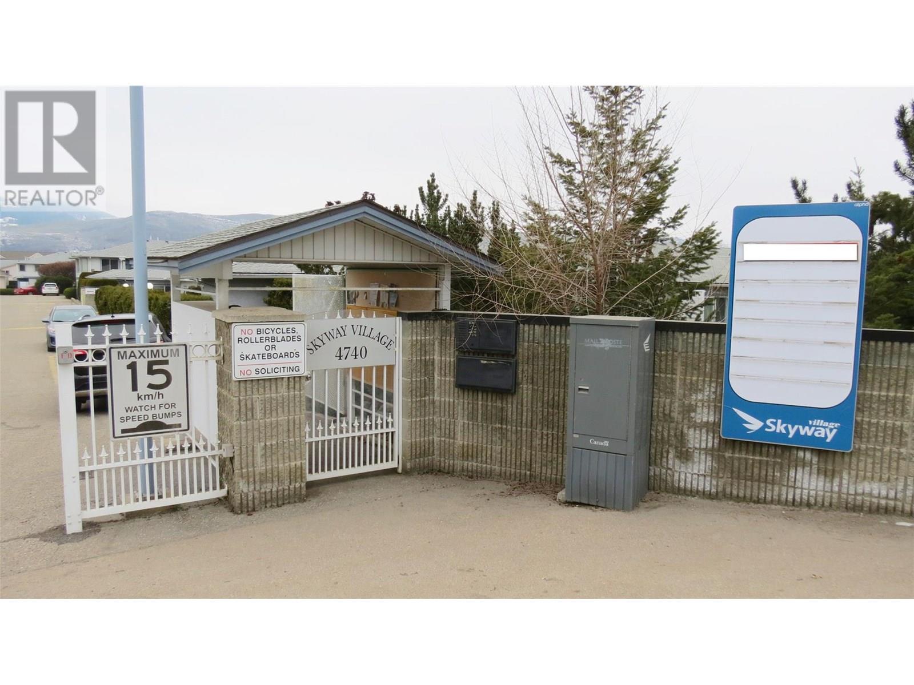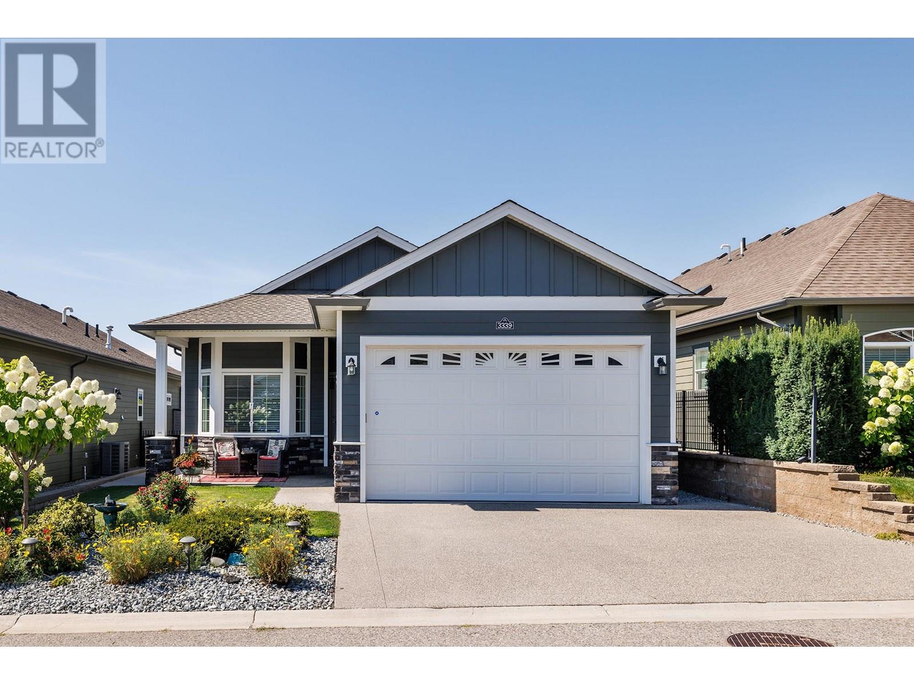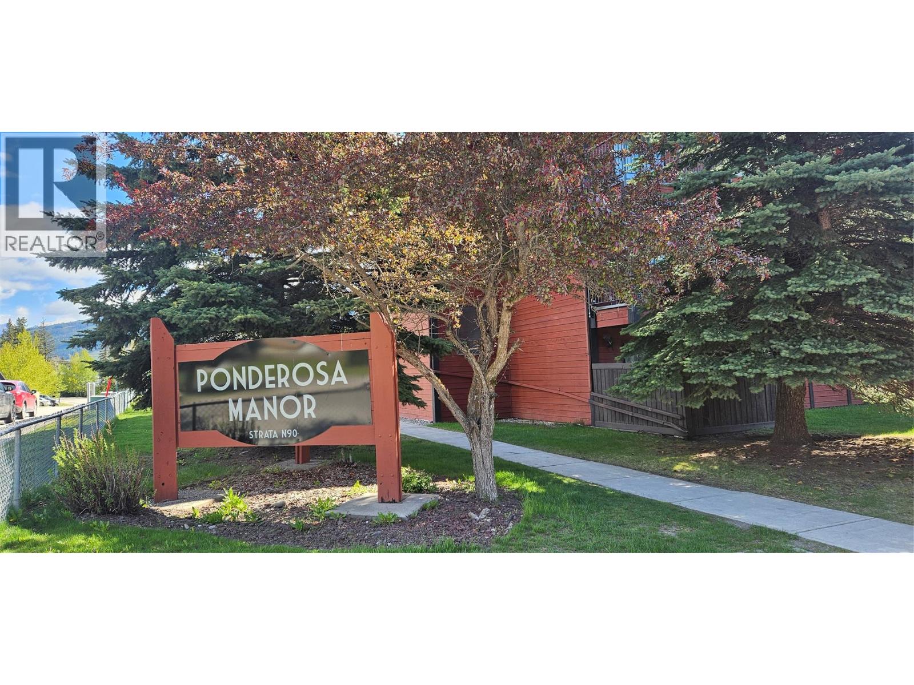3382 Lockhart Drive
Armstrong, British Columbia
Welcome to 3382 Lockhart Drive – A Rare Gem in Armstrong’s Prestigious McLeod Subdivision! Nestled among Rolling Fields with Sweeping Valley and Mountain Views, this Fully Renovated 4-bedroom, 3-bathroom Level-Entry home offers the perfect blend of Modern Luxury and Serene Country Living. Located on a quiet, Upscale Street, this home is truly Move-In Ready—simply Unpack and Enjoy. This Bright, Open-Concept Main Floor with Large Windows flood the space with Natural Light and frame the Picturesque Surroundings. The New Kitchen features Dekton Counters, Stainless Steel Appliances, and an Oversized Island for Entertaining. With Sleek Black Accents, and Solid Wood Barn-Style Doors throughout—every detail has been thoughtfully curated for both Style and Function. The Open Dining and Great Room flow seamlessly to the Back Deck, which is BBQ Ready overlooking the Peaceful Countryside. This level also hosts a Spacious Primary Suite with a 3-piece Ensuite, Two additional Bedrooms, and a Full Bath.The Lower Level has a bright Fourth Bedroom, Full Bath, Laundry, Storage, Expansive Rec room and Office area—complete with a separate entrance to the Meticulously Landscaped Backyard, which offers plenty of space for a Future Pool. There’s even RV parking and a Large Double Garage, room for all your toys! Live the Good Life in one of Armstrong’s most sought-after communities—quiet, private, and only minutes to town. This home is a must-see! Call Brandy today to schedule your viewing! (id:60329)
RE/MAX Vernon
1078 Windbreak Street
Kamloops, British Columbia
Welcome to this well-situated property located in the highly sought-after and sun-drenched Brocklehurst neighborhood of Kamloops. This is your chance to own a home that perfectly balances comfort, convenience, and value in one of the city's most established and family-friendly communities. Ideally positioned just steps from scenic riverfront trails, lush parks, and a variety of local amenities, this home offers effortless access to shopping, schools, and public transit—making daily living both easy and enjoyable. A nearby bus stop ensures smooth and efficient commuting throughout the city. Inside, the property offers generous living space, making it an excellent option for first-time buyers, growing families, or anyone looking to enter the Kamloops real estate market with confidence. Thoughtful updates have already been completed, including: New roof (2020), HWT (2021), Driveway replacement (2023), Upgraded windows, Central Air conditioner All big ticket items have been addressed, allowing you to move in with peace of mind and focus on making the space your own. This home represents a rare blend of location, lifestyle, and long-term potential. Don’t miss your chance to invest in a move-in-ready property in one of Kamloops’ most desirable neighborhood. All measurements are approximate and should be verified by the buyer if deemed important. (id:60329)
Exp Realty
Exp Realty (Kamloops)
2198 Saddleback Drive
Kamloops, British Columbia
Welcome to this thoughtfully crafted basement entry home in the desirable Batchelor Heights neighbourhood of Kamloops. Built in 2017 and situated on a corner lot, this residence offers a seamless blend of style, functionality, and flexibility. With 4 bedrooms—including a bright, spacious 1-bedroom inlaw suite—this home is great for large families or generating additional income through a mortgage helper. Inside, you'll be impressed by the custom kitchen, showcasing high-end finishes, quartz counters, and stainless steel appliances—ideal for entertaining or everyday family meals. The primary bedroom offers a walk in closet along with a spacious ensuite featuring a tub, walk in shower and a double vanity. The main living area is flooded with natural light, thanks to soaring 12-foot ceilings and an abundance of windows that create a bright and open atmosphere throughout. Step outside to your backyard, an ideal setting for relaxing summer evenings or hosting family and friends. Practicality meets lifestyle with a double garage and generous RV parking, offering ample room for all your vehicles, gear, and toys. Located just steps from hiking and dirt biking trails, this home is a dream for outdoor enthusiasts. Contact your agent today to book your private showing! (id:60329)
Stonehaus Realty Corp
1102 Cameron Avenue Unit# 14
Kelowna, British Columbia
Welcome to this charming townhouse in Cameron Mews, tucked away on the quiet side of the community for added peace and privacy. Ideally located in a prime central spot, you’re just steps from the Guisachan Village Centre, and minutes to downtown, beautiful beaches, plus the vibrant Pandosy Village district. The main living area features a kitchen complete with quartz countertops, a stylish tile backsplash, gas stove & under cabinet lighting. Just off the kitchen, step out to one of your 3 outdoor decks/patios, ideal for adding to your cooking space with a spot for your gas bbq. The living room is spacious, centred by the updated fireplace with decorative tile and a new fireplace mantle. You’ll also appreciate the updated lighting in the home and the high end Torlys hard surface flooring. Upstairs, the primary suite is its own peaceful and quiet retreat, featuring a private deck, a generous walk-in closet, and an ensuite with a walk-in shower. There is also a second bedroom, a full bathroom with double sinks, an office space on the landing, and a laundry area with additional built-in storage. At the entrance level, you’ll have access to a large quiet patio, perfect for entertaining. You’ll also find a full size den that easily functions as an additional bedroom or home office, along with a double car garage and enough driveway space for extra parking. Plus, there is still years left covered under home warranty! (Exterior area measurements used) (id:60329)
Realty One Real Estate Ltd
Royal LePage Kelowna
229 9th S Avenue
Creston, British Columbia
Home on large lot! This property boasts a lot an a half with 3 PID's. There are two bedroom, living room, kitchen, full bathroom and large entry room that includes a laundry area. This would also make a great starter home! Centrally located and within walking distance to downtown and shopping. Call your real estate professional today to book a showing and see the potential for yourself. (id:60329)
Malyk Realty
4740 20 Street Unit# 57
Vernon, British Columbia
Welcome to popular Skyway Village! Wonderful gated community offering clubhouse, exercise room, games area, library, work shop, and kitchen! A big reason people love this complex is it’s great location, it is conveniently close to shopping, recreation, transit & schools are only a short walk away. Enjoy this spacious two-bedroom, two-bath entry level unit; no more stairs! A bright and spacious living room invites you to relax by the fire place, want some fresh air; step outside and enjoy your own private covered patio. Unit also offers a roomy dining room and ushaped kitchen. Primary Bedroom is spacious offering 3 piece en-suite offering walk in shower & walk-in closet. This property also boasts a generous sized second bedroom and a main 4pc bathroom with laundry and it even offers an extra in-unit storage closet. 1 covered Parking spot which includes a storage locker, guest parking right outside your door, and RV parking is available. Additional highlights: new roof (2023),healthy contingency fund and low strata fees. No age restrictions at Skyway Village & a maximum of 2 pets in any combination, dogs not to exceed 15 inches in height at the shoulder, or 2 cats. This is a fabulous opportunity to get into the market. This unit is a little tired but with some elbow grease, updating & paint it will shine like a diamond. Skyway Village is one of the most desirable complexes in Vernon; don't miss out, book your viewing today. (id:60329)
Real Broker B.c. Ltd
3339 Mimosa Drive
Westbank, British Columbia
Thoughtfully designed, tastefully finished and a wonderful place to call home. Many extra features like solid surface countertops, open access to the den, lighting, rock, gas fireplace, extended dining area, exposed aggregate walkways and patio's, covered gazebo, and more. Over $15,000in extra's packed into this beautiful property that all combine to make a difference. You really want to take your time and explore this gem. Large primary, a walk thru closet and oversized ensuite making this area a little oasis. The den is used as a TV room, making the living room ideal for relaxing or entertaining. Additional cabinetry in the garage for the handyman and for storage. So much value packed into this home -come and see for yourself. (id:60329)
Chamberlain Property Group
Coldwell Banker Executives Realty
12811 Lakeshore Drive Unit# 518
Summerland, British Columbia
This stunning, lakeview 2-bedroom suite is perfectly situated in one of the most sought-after locations within the resort. Featuring a full kitchen with sleek granite countertops, a bright, windowed living room with a cozy fireplace, and a private balcony overlooking Okanagan Lake, this is the perfect retreat for relaxation and investment. Enjoy resort-style living with top-tier amenities, including an outdoor pool, sundeck, spa, boat docks, underground parking, BBQ areas, fitness centre, boat & bike rentals, and a private beachfront. Strata fees cover heating, lighting, amenities, management, cable TV, and more. In the rental pool (full-time occupancy not permitted), this is a prime opportunity to invest in a turnkey vacation property. Don’t miss your chance to own this exceptional lakeside getaway—schedule your viewing today and start earning SUMMER 2025 INCOME! (id:60329)
Parker Real Estate
5005 River Road Unit# 103
Pritchard, British Columbia
Don't miss this chance to own your own home with land in a peaceful setting! Located in the Osprey complex, the gateway to the Shuswap and with semi-riverfront access, this property offers a fantastic lifestyle all in one place. This 1216 sq ft home features 3 bedrooms and 2 bathrooms, awaiting its new owners. Inside, you'll find appealing details such as vaulted ceilings, corduroy feature walls, and stylish, luxurious decor throughout. The primary bedroom includes a spacious 3-piece ensuite with a soaker tub and his-and-hers closets. The home is equipped with a VIQUA whole-home water system, a natural gas BBQ hookup, central air conditioning, and an air exchanger. Enjoy outdoor living on the spacious wood deck, perfect for entertaining and watching the river flow by. All appliances are high-end and in like-new condition. The property also boasts a xeriscaped yard, a vegetable garden, and a storage shed with plenty of room. For added convenience, there's RV parking available in the complex, along with extra parking in the double driveway. Located just 25 minutes from Kamloops and 15 minutes from Chase, this immaculate home is a true pleasure to see, both inside and out.Come take a look before this opportunity passes you by (id:60329)
Royal LePage Westwin Realty
11406 Victoria Road S
Summerland, British Columbia
Charming Home with Development Potential in the Heart of Summerland! Set on a flat and usable .24-acre lot with rare dual road frontage and stunning Giants Head Mountain views, this centrally located property offers incredible value for first-time buyers, investors, or those looking to build a carriage home. Walking distance to schools, shops, and downtown, it combines everyday convenience with long-term opportunity. The home is full of warmth and character, featuring a bright, updated kitchen, dedicated dining area, main floor bedroom and bathroom, and a cozy living space bathed in natural light. A functional mudroom with laundry adds to the practicality. Upstairs, two additional bedrooms provide flexible living—ideal for kids, guests, or a home office. New A/C wall units ensure year-round comfort. Outside, the spacious yard is perfect for play, gardening, or future plans. A carport, RV parking, and large storage shed complete the package. Whether you're dreaming of your first home or eyeing development potential like a carriage house or future build, this property is a smart investment in a growing community. Don’t miss your chance to own a piece of Summerland’s charm with room to grow. Book your private showing today! (id:60329)
Parker Real Estate
41 Piedmont Drive
Fernie, British Columbia
Stunning 4-bed, 4-bath custom home - a true showpiece in Fernie’s Montane neighbourhood. Backing onto serene forest + a vast multi-use trail system, and a short walk to downtown Fernie’s shops/restaurants, this home delivers the ultimate mountain-town lifestyle. Fernie Alpine Resort is only 9mins away, Golf: just 5, and the Elk River—with world-class fly fishing—is biking distance from your door. From the moment you step inside, the thoughtful design, craftsmanship, and quality are immediately apparent. The main level offers a large rec room, covered hot-tub-ready deck, 2 bedrooms, 2 full bathrooms, oversized double garage + big gear room—perfect for outdoor adventurers. Upstairs, the living space is truly breathtaking. Soaring vaulted ceilings and walls of glass front and back capture panoramic mountain views and tranquil forest scenes. The open plan living and dining area is anchored by a wood-burning fireplace. The chef’s kitchen impresses with high-end appliances, a huge island, custom banquette, and coffee bar. Step out to a massive covered back deck with wood fireplace, or relax on the sunny front deck and take in the views. The private, primary suite features forest views, walk-in closet, and spa-like ensuite. A powder room and bedroom/office complete the upper level. The lower level includes a large games room and expansive storage. With central A/C, landscaped yard, and 3 decks engineered for hot tubs, this is low-maintenance, luxury mountain living at its finest. (id:60329)
RE/MAX Elk Valley Realty
1286 Ponderosa Drive Unit# 425d
Sparwood, British Columbia
Here is a great opportunity to purchase a top floor 2 bedroom 1 bath condo with an open concept main living area. Step out onto your deck and be greeted with great mountain views. In suite washer and dryer capabilities is an added bonus! Ponderosa Manor is professionally managed and is located next to a convenience store, pizza shop and bowling. Close by you will find easy access to area trails that lead you up the mountains, to downtown or the famous Elk River. Available for quick possession! (id:60329)
RE/MAX Elk Valley Realty
