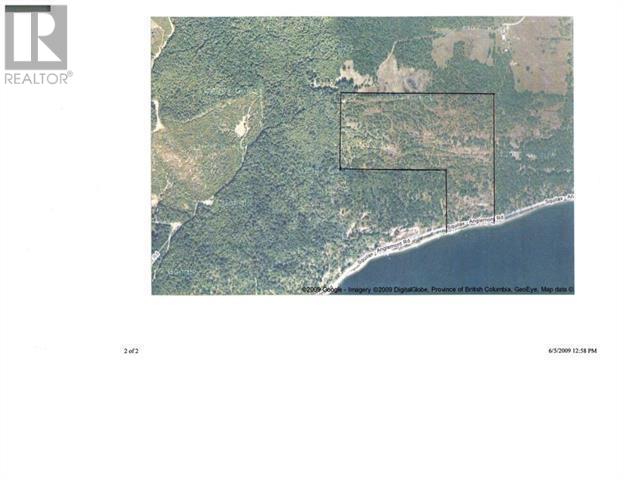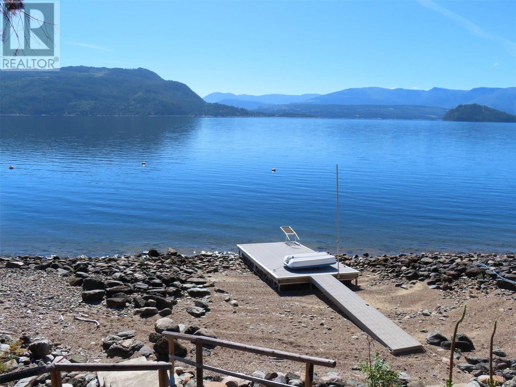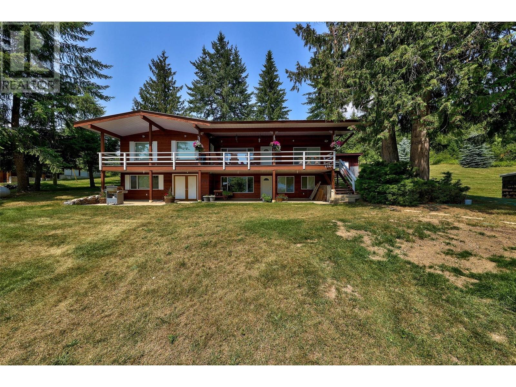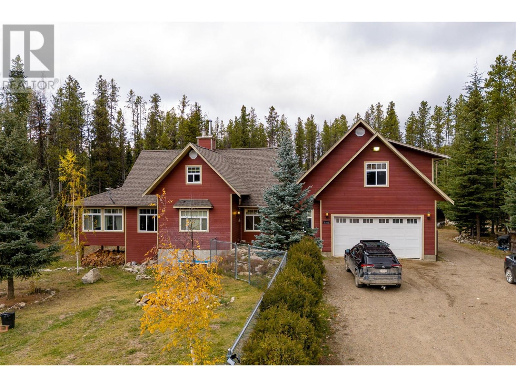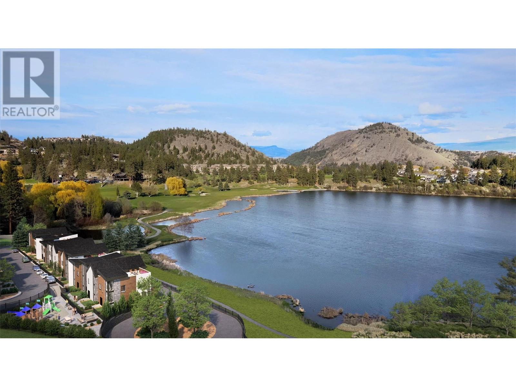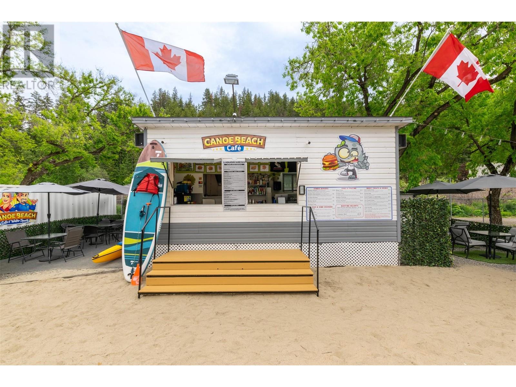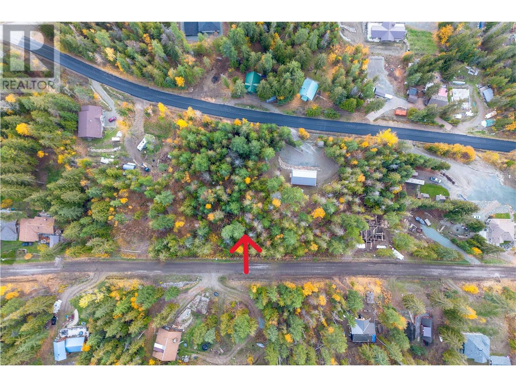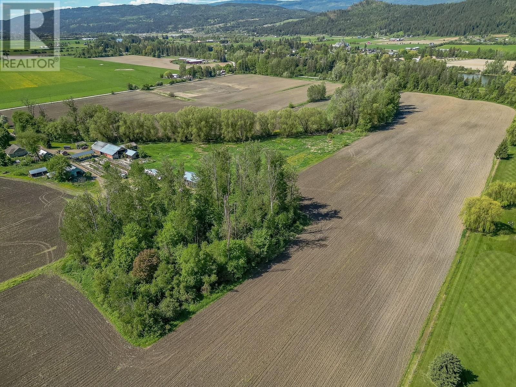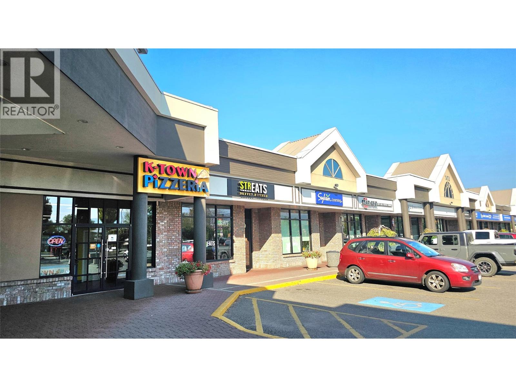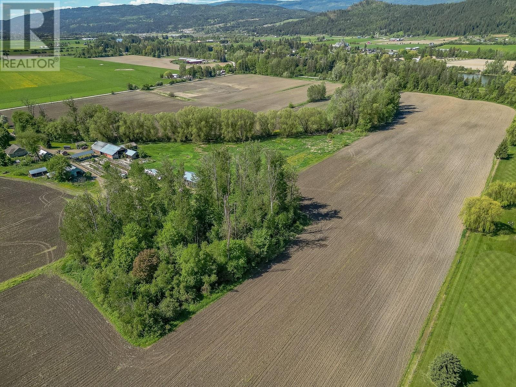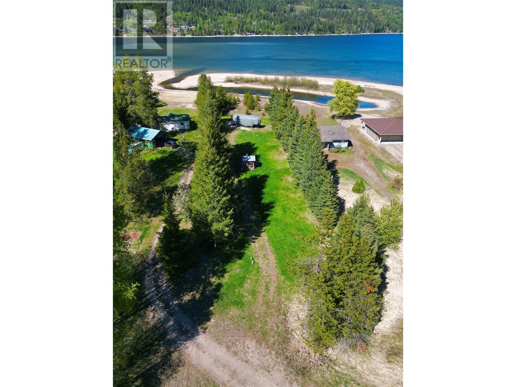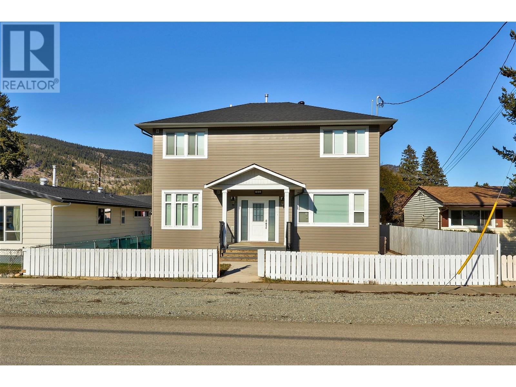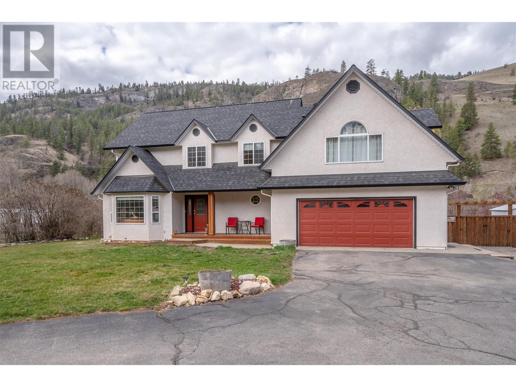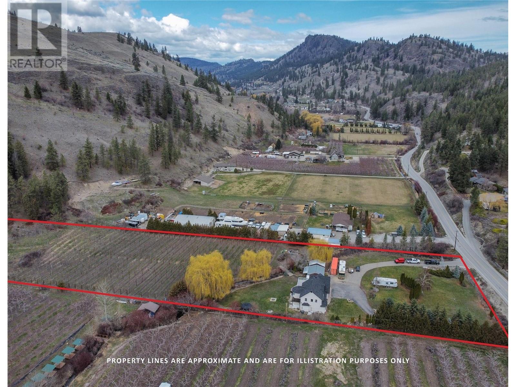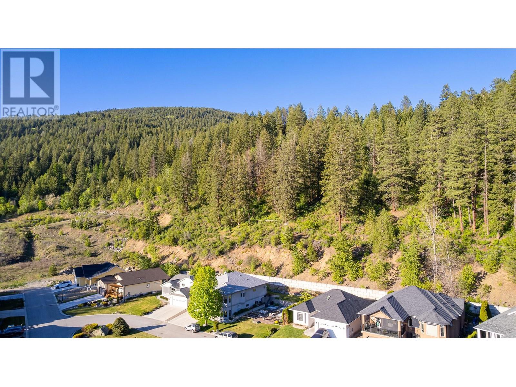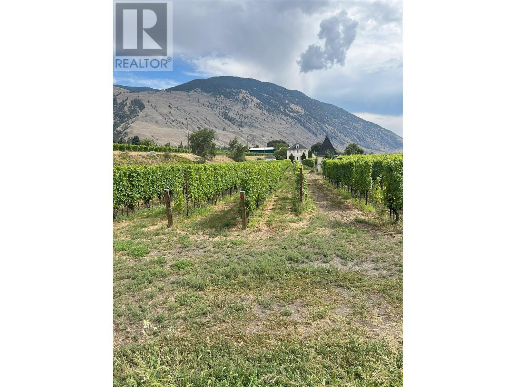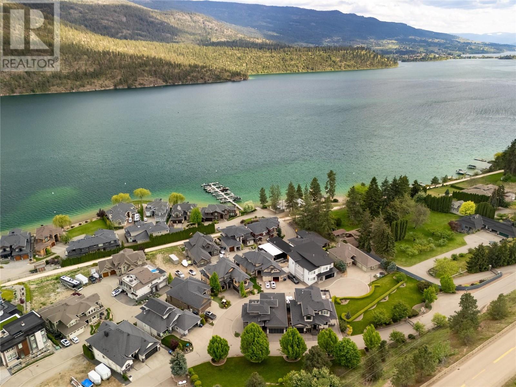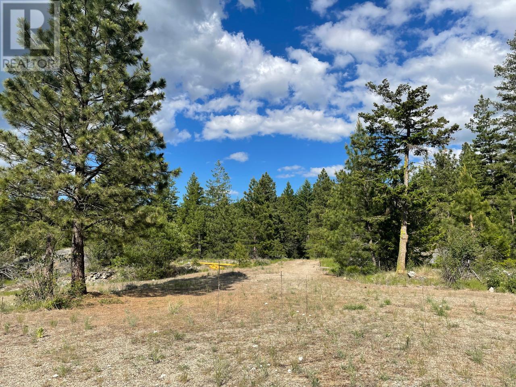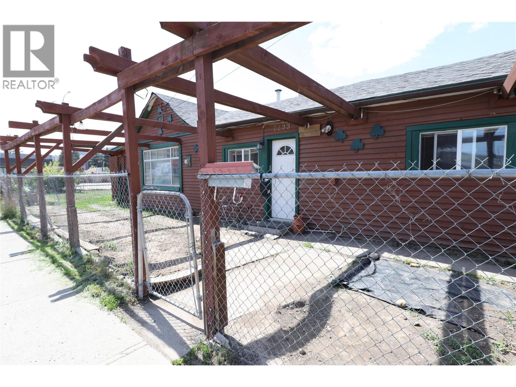Partsw1/4 Squilax-Anglemont Road
Celista, British Columbia
96.1 acres of opportunity. No zoning in Celista allows for all kinds of options for this property. Sub-divide, build your dream home or summer cottage with a magnificent view of the lake, park your trailer down by the water....... The top part of the property is accessible from Leopold Road. (id:60329)
Century 21 Lakeside Realty Ltd.
5046 Squilax-Anglemont Road
Celista, British Columbia
Waterfront Lot in Celista – Ready to Build or Enjoy Today. Discover the ultimate Shuswap getaway with this prime waterfront lot in Celista, offering stunning lake views, a private dock, and a buoy already in place. Whether you're ready to build or just want a serene recreational escape, this property offers endless potential. Development is made easy—provincial WLRS and Federal Fisheries approvals are secured, allowing you to rebuild on the existing footprint. Detailed plans for a 4-bedroom, 2-bathroom home (960 sq ft per level) have already been submitted to the Columbia Shuswap Regional District for permitting. Use the lot recreationally now and build when you're ready—flexibility meets opportunity. Conveniently located close to North Shuswap Elementary, the Bristow Road Boat Launch, and the local favorite Fetch Panda Store. Don't miss this rare chance to own a slice of lakefront paradise—build your dream or enjoy as-is. (id:60329)
Century 21 Lakeside Realty Ltd.
6297 Squilax-Anglemont Road
Magna Bay, British Columbia
Semi-Waterfront Acreage with Deeded Waterfront on Shuswap Lake. Welcome to your private slice of paradise overlooking the shimmering waters of Shuswap Lake. This rare semi-waterfront acreage offers approximately 900 feet of deeded waterfront, with rights to a dock, buoy, and swim platform—perfect for boating, swimming, and soaking up the summer sun. Set on a peaceful, non-ALR property, the main residence features a bright and functional layout with 2 bedrooms on the main floor and a 1-bedroom suite below—ideal for hosting family and friends.. A detached 600 sq ft garage adds valuable storage or workshop space. Adding character and charm to the property is a 1910 heritage house brimming with potential. With a little TLC, it could become the perfect guest cabin or studio.. With breathtaking views of Shuswap Lake, direct waterfront access, and room to expand or create, this is a one-of-a-kind opportunity in the heart of the Shuswap. (id:60329)
Century 21 Lakeside Realty Ltd.
9360 Sunset Road
Kelowna, British Columbia
Welcome to this 4 Bedroom, 4 Bathroom home on 1+ Acre with Guest Suite, Detached Garage, Chicken Coop and more just a short drive up to Idabel Lake! Over an acre of peaceful, private land, this homestead offers a blend of comfort, and country charm. As you enter the home, you’re greeted by an open-concept floor plan with vaulted ceilings and an inviting sunroom. This home offers both formal and informal living areas, ideal for hosting gatherings or enjoying quiet time with loved ones. 4 spacious bedrooms and 4 beautifully designed bathrooms, a custom maple kitchen, a media set up downstairs as well as a fully equipped 1-bedroom, 1-bathroom guest suit for your visitors. For those of you looking for extra space to tinker there is a detached garage with room for all your vehicles and toys! For the omelette lovers there is a chicken coop with power and water so there can be farm fresh eggs all year round! Enjoy a fully fenced front yard providing security for pets and children and a cozy fire pit area — perfect for evenings spent under the stars! The property offers a wonderful balance of seclusion while still being close to local amenities. Whether you’re enjoying the spacious outdoor areas, tending to your garden or chickens, or simply relaxing by the fire, you’ll feel right at home. Close to the ski hill and a short drive to town! A great opportunity to own a private, secluded property with all the outdoor activities at the end of your driveway . Schedule your showing today! (id:60329)
Engel & Volkers Okanagan
Dl4259 Black Forest Road
Big White, British Columbia
Ideally located DEVELOPMENT OPPORTUNITY at Big White! Just steps away from the Black Forest chair lift and day lodge, this 7.4 acre parcel has the potential to be developed in a variety of ways. With an area of approximately 1.4 acres that is zoned R4 (Medium Density multi-family), and additionally a 5.5 acre section which is zoned R3 (Chalet Residential) the options are many! The Seller also has a reliable and experienced builder available to assist when the development and build out of this site if needed. The existing grades provide the opportunity for great views of the Monashee Mountains on the developed properties, and many of the trees could be preserved to create a beautiful enclave of conveniently located homes at Big White! (id:60329)
RE/MAX Kelowna
Exp Realty
2735 Shannon Lake Road Unit# 404 Lot# 35
West Kelowna, British Columbia
Move in Now! Luxury Lakeside Living in desirable Shannon Lake West Kelowna neighborhood. This three bed plus flex B3 floorplan boasts upscale modern finishing, which will include quartz countertops, dual-tone cabinetry, vinyl plank flooring, SS appliances with wall oven/microwave, full sized washer/dryer, nine foot ceilings on main and second floor, large decks, double attached garage plus boasts an amenities centre with fitness, pickle ball, theatre, yoga studio, meeting rooms, games room, and BBQ & lounge area! Welcome to West 61, a beautifully designed community that is located along the Shore of Shannon Lake and anchored in-between Shannon Lake Golf course and the Shannon Lake Regional Park. Located in an established neighborhood that boasts not only the golf course, fishing, urban forest walking trails, it’s a short walking distance to elementary school, middle school, and the Kinsmen ball park, soccer pitch, local convenience store and Neighbor’s pub. This unit features dark package and upgraded heated tile flooring in primary ensuite! PTT exemption on new build homes! (id:60329)
Sotheby's International Realty Canada
11537 Okanagan Centre Road W
Lake Country, British Columbia
Steps from Lake Okanagan, this custom-built masterpiece blends luxury and lifestyle in one of the most sought-after waterfront-adjacent locations. Immaculate and filled with light, the home showcases an open suspended staircase with a mirrored backdrop and a private elevator that makes every level easily accessible. The kitchen is a chef’s dream with exquisite granite counters, high-end appliances, and a walk-in pantry that keeps everything tucked neatly out of sight. Enjoy panoramic lake views from nearly every room, with decks and patios on each level inviting you to unwind, entertain, or simply soak up the stunning scenery. The primary suite is a true retreat featuring a massive walk-in closet with secondary laundry and a spa-like ensuite. With four bedrooms and three full baths, there’s space and style for everyone. The lower level is an entertainer’s haven with a sleek bar, a spacious family room, and walk-out access to an outdoor shower; perfect after enjoying the swimming, paddle boarding or boating at the beach just steps away. A private buoy awaits to tie up your boat, and you're mere steps from the serene lakeside linear park that winds along Okanagan Centre’s beautiful shoreline. Whether you're hosting guests or relaxing in peace, this home offers a rare blend of thoughtful design and unmatched Okanagan beauty. Walk to the coffee shop, museum and play ground, The boat launch is just minutes away - and shopping is a short drive for all your needs. Okanagan Life! (id:60329)
RE/MAX Kelowna
7220 36 Street Ne
Salmon Arm, British Columbia
The charming, fully licensed Canoe Beach Cafe & Water Sports, a beloved establishment on scenic Canoe Beach overlooking Shuswap Lake, is now available for acquisition. This fantastic spot offers patrons a delightful experience, whether they are relaxing and enjoying the cafe's food, ice cream, and beverages, or venturing onto the lake with rented water toys. The business boasts a fully equipped gourmet kitchen, enabling the creation of meals and snacks throughout the day, with a specialty in Ice Cold Adult Bevies, Burgers, Lobster Rolls, Donairs & Poutine. On the rental side, kayaks, paddle boards, and hydro bikes are offered. This turnkey operation, encompassing the building, all equipment, and rentals, seamlessly blends waterfront fun and dining with the tranquility of a lakeside retreat. Nestled on a beautiful beach providing breathtaking lake views, it attracts a consistent flow of both locals and tourists. An expansive outdoor seating area provides the perfect setting for alfresco dining while enjoying stunning sunset views. The cafe has cultivated an established reputation, well-known for its delicious menu, excellent service, and vibrant community vibe. It demonstrates consistent revenue with strong profit margins and holds significant potential for future growth. The business benefits from loyal patrons and positive reviews on social media and dining platforms, further enhancing its appeal. Whether the prospective owner is an experienced restaurateur, someone seeking a fulfilling semi-retirement venture, or an investor looking to enter the hospitality industry, this cafe offers an exceptional opportunity to own a thriving business in a prime location, representing a true piece of paradise. Interested parties are encouraged to act now to make this charming licensed beach cafe their own. (id:60329)
Royal LePage Access Real Estate
Lot 119 Crowfoot Drive
Anglemont, British Columbia
This 0.28 acre lot in Anglemont Estates has a beautiful lakeview once cleared. Power and water available at lot line, septic permit required. Situated on the lower side of the road. Property slope is between 30%-35% as per mapping information provided by the CSRD planning department. Close to Anglemont Golf Course, Anglemont Marina and Public Swimming Beach! (id:60329)
Coldwell Banker Executives Realty
51 Monks Road
Grindrod, British Columbia
Welcome to your dream farmstead! This incredible 107-acre property offers a rare blend of comfort, functionality, and natural beauty. The 3-bedroom, 2-bathroom rancher, built in 2017, features a spacious open-concept design with electric heating, a cozy fireplace, and a stunning kitchen centered around a massive island—perfect for family gatherings or entertaining. The generous primary suite includes a full ensuite, and the home is complete with both front and back covered porches to enjoy serene country views in every direction. A double attached garage adds convenience, while two barns, two pole sheds, and a detached shop provide ample space for livestock, equipment, or hobby farming. The property boasts river frontage with a beautiful pergola and grassy areas ideal for camping or relaxing by the water. A creek also winds through the land, adding to its charm and usability. Currently, 70 acres are leased out and growing corn, demonstrating the land’s fertility and potential income. Previously a working dairy farm, the property is equipped with two water licenses and a shared underground irrigation system to support agricultural operations. Whether you're looking to farm, relax, or invest, this private and productive property offers endless opportunities in a breathtaking setting. (id:60329)
Coldwell Banker Executives (Enderby)
473 Bernard Avenue Unit# C/o
Kelowna, British Columbia
Great pizza restaurant business for sale in a prime central location near Downtown and the new UBCO campus. Excellent HWY 97 signage exposure. This easy-to-operate establishment boasts solid sales track record and a favorable lease agreement. It comes equipped with high-quality equipment and operates for both lunch and dinner, benefiting from ample free plaza parking. This is a great opportunity for young entrepreneurs, family business, or investors. Business and financial details are available to qualified buyers upon signing an NDA. Note that the photos are not of the actual business, and the listed address is that of the brokerage office, not the business itself. (id:60329)
Oakwyn Realty Okanagan-Letnick Estates
51 Monks Road
Grindrod, British Columbia
Welcome to your dream farmstead! This incredible 107-acre property offers a rare blend of comfort, functionality, and natural beauty. The 3-bedroom, 2-bathroom rancher, built in 2017, features a spacious open-concept design with electric heating, a cozy fireplace, and a stunning kitchen centered around a massive island—perfect for family gatherings or entertaining. The generous primary suite includes a full ensuite, and the home is complete with both front and back covered porches to enjoy serene country views in every direction. A double attached garage adds convenience, while two barns, two pole sheds, and a detached shop provide ample space for livestock, equipment, or hobby farming. The property boasts river frontage with a beautiful pergola and grassy areas ideal for camping or relaxing by the water. A creek also winds through the land, adding to its charm and usability. Currently, 70 acres are leased out and growing corn, demonstrating the land’s fertility and potential income. Previously a working dairy farm, the property is equipped with two water licenses and a shared underground irrigation system to support agricultural operations. Whether you're looking to farm, relax, or invest, this private and productive property offers endless opportunities in a breathtaking setting. (id:60329)
Coldwell Banker Executives (Enderby)
6890 Seton Portage Road
Lillooet, British Columbia
Discover peaceful lakeside living in Seton Portage, a quiet valley between renowned Anderson and Seton Lakes, with this spacious 6 bedroom, 4 bathroom home with 2 ensuites, and featuring a self-contained suite with kitchenette, ideal for guests, extended family, or rental income. Built with eight inch double insulated walls and multiple heating sources including a pellet stove, the home offers year-round comfort along with upgrades like a new well pump and fiber optic internet. The half acre lot is thoughtfully developed with gardens, fruit trees, a greenhouse, and a large 60x20 shop with room for vehicles and storage. Just steps away are local amenities including a new hotel, pub and restaurant, liquor store, post office, and general store, with daily shuttle access to Lillooet for added convenience, making this a rare opportunity to enjoy rural beauty without sacrificing comfort. (id:60329)
Landquest Realty Corporation
6447 Erindale Road
Harrop, British Columbia
Don’t miss this rare chance to own one this undeveloped waterfront lots in a quiet and well-maintained 7-lot bare land strata. With community water, septic, and power available at the property line, this lot is ready for your vision—whether that's a dream getaway, a seasonal retreat, or a flexible investment. The property is level, partially treed with a cleared interior, and offers easy development potential. Water lines and multiple outlets already extend into the lot, saving time and cost for future use. Annual strata fees are just $170 for this undeveloped lot, with surrounding developed properties paying $250 a year. Enjoy the freedom to build at your own pace—there are no building timelines, and no building scheme registered on title. Recreational vehicles and mobile homes are welcome, giving you flexibility now and in the future. All neighboring lots feature well-kept homes, enhancing the appeal of the area while still preserving your freedom of use. This lot fronts a deep, calm lagoon—perfect for swimming and summer fun. During high water, boats are accessible with the option to moor on the main lake side of the picturesque peninsula that stretches in front of the property. Whether you're planning to build or just want a peaceful waterfront escape, this unique lot offers an unbeatable combination of natural beauty, utility, and flexibility. (id:60329)
Fair Realty (Nelson)
Bennett Family Real Estate
3450 Davidson Road
Ainsworth, British Columbia
Discover the joys of waterfront living with this stunning mid-century modern-style home, situated on nearly an acre of lakefront property. With wonderful views of both Kootenay Lake and the Purcell Mountains beyond, this residence offers a serene escape. Inside you will find a spacious and inviting 4-bedroom, 5-bathroom home that seamlessly blends modern upgrades with classic mid-century charm. The open-concept main floor is perfect for entertaining, highlighted by a sunken living room with a stone chimney and wood stove and a spacious dining area. The main living area extends outdoors to expansive covered decks, ideal for dining, relaxation, or simply taking in the spectacular surroundings. Inside, the home has been thoughtfully updated with beautiful new bathrooms and numerous recent upgrades, ensuring modern comfort and convenience. A cozy wood stove on the main and a pellet stove on the lower level adds a touch of rustic charm and warmth during cooler months, creating a perfect ambiance for family gatherings or quiet evenings at home. The property features an expansive tiered yard, meticulously landscaped with impressive retaining walls that add both beauty and functionality. Enjoy ample off-street parking, making it easy to host gatherings or accommodate multiple vehicles. A private detached garage provides additional convenience and seclusion from the main house. Located in Ainsworth BC, Approximately 15 minutes from beautiful Kaslo BC and 45 Minutes from Nelson BC. (id:60329)
Coldwell Banker Rosling Real Estate (Nelson)
530 Patterson Avenue
Kelowna, British Columbia
ATTENTION DEVELOPERS! Here's a great opportunity to purchase this and the adjoining properties at 540 Patterson MLS# 10313190 and 550 Patterson MLS# 10326382 for a total of .46 acre. Currently zoned MF1 within the C-NHD but as it's on the transit corridor, the City has an appetite for an MF3 six story apartment development. The City of Kelowna just installed new sewer lines down the alley behind the house. This 2 bed and den (could be 3rd bedroom) home has been well cared for and could easily be rented until the time of development. Call for more information. (id:60329)
Royal LePage Kelowna
1613 Canford Avenue
Merritt, British Columbia
Two storey 4 bedroom house in area within walking distance to schools & shopping. House built in 2018. Kitchen has stainless steel appliances, soft close cabinet doors, Quartz hard surface countertops, large kitchen with nook & island and a dining room. Master bedroom on the main floor has ensuite and walk-in closet as well as a possible fifth bedroom where office/den is. Upstairs has 3 large bedrooms and a rec. room with a wet bar as well as an open games room. One of the bedrooms up has an ensuite. Living area could be made as a separate suite. The yard is fenced with room for RV parking and a 24x32 garage. Also has a 9’10 x 26’ covered deck. There is central A/C. All measurements are approx.. and taken off of plans. (id:60329)
Sutton Group-West Coast Realty (Abbotsford)
16612 Garnet Valley Road
Summerland, British Columbia
Looking for the spacious country lifestyle with all of the amenities close by? Only a five minute drive from downtown Summerland, this spacious 5 bed, 5 bath home sits on 4.37 acres of ALR land. With an in-law suite in the basement, complete with a separate entrance, it makes for opportunity and flexibility. Built with function in mind, this acreage comes equipped with a natural gas generator to run the essential circuits in case of a power outage. The crescent driveway makes access a breeze, with an abundance of space for your travel trailer/RV or boat. With approximately 2 acres of HD Ambrosia apples planted, it makes for a delightful small farm, with opportunities to diversify, or re-purpose the space. Come take a look at this large country style home, and get a glimpse of what the Garnet Valley lifestyle has to offer! Listed as Farm and Residential. Contact the listing agent to view! (id:60329)
Royal LePage Locations West
16612 Garnet Valley Road
Summerland, British Columbia
Looking for the spacious country lifestyle with all of the amenities close by? Only a five minute drive from downtown Summerland, this spacious 5 bed, 5 bath home sits on 4.37 acres of ALR land. With an in-law suite in the basement, complete with a separate entrance, it makes for opportunity and flexibility. Built with function in mind, this acreage comes equipped with a natural gas generator to run the essential circuits in case of a power outage. The crescent driveway makes access a breeze, with an abundance of space for your travel trailer/RV or boat. With approximately 2 acres of HD Ambrosia apples planted, it makes for a delightful small farm, with opportunities to diversify, or re-purpose the space. Come take a look at this large country style home, and get a glimpse of what the Garnet Valley lifestyle has to offer! Listed as Farm and Residential. Contact the listing agent to view! (id:60329)
Royal LePage Locations West
420 20th Avenue N Lot# 12
Creston, British Columbia
Unique 1 acre vacant lot situated within the popular residential strata development of Meadow Woods. This hillside property offers beautiful views of Creston and the mountains beyond. The slope of the land would lend itself to a walk out basement style of home however you are not limited to that option and a rancher style home may also work well. Meadow Woods is a well maintained bare land strata centrally located in a nice residential area of Creston with the Community Complex in easy walking distance. There is nothing else available in Meadow Woods at this time, call your REALTOR for more details on this land opportunity. (id:60329)
Century 21 Assurance Realty
716 Lowe Drive
Cawston, British Columbia
Nestled in the heart of Cawston in the South Similkameen Valley, Eau Vivre is a rare gem offering a turnkey winery, vineyard, and residence on 2.73 acres. Established in 1978 and home to a boutique winery since 2006, the property features approx. 2.25 acres of grape plantings including Gewurztraminer, Riesling, Muscat, and Tempranillo. Enjoy stunning mountain views to the North and West, with steady exposure from nearby Highway 3. The charming 2002-built home sits on the southern edge, with the vineyard stretching gracefully between it and the winery. Equipped with hydropower, well water, drip irrigation, and septic systems, this fully serviced property is ready for its next chapter. Located just 6km from Keremeos and minutes from fruit stands, wineries, and local amenities, Eau Vivre offers the ideal blend of rural charm and accessibility. (id:60329)
Royal LePage Sussex
Westmont Realty Inc.
18451 Crystal Waters Road Unit# 34
Lake Country, British Columbia
The ideal recreational home, tucked into the exclusive Crystal Waters lakeside community, just steps from the shimmering turquoise of Kalamalka Lake. Whether you're a car collector, an outdoor adventurer, or someone who simply appreciates exceptional design, this property delivers! The 1,750 sqft of garage is more than just a place to park, it's a heated, epoxy-finished haven with commercial-grade doors, hot/cold water, built-in vac, drainage and room for your boat or RV. Think showroom meets workshop, ready for whatever your passions demand. Step inside and you’ll find a home made for both everyday ease and elevated entertaining. The open-concept design is bright and inviting, with wide-plank vinyl tile flooring, soaring ceilings, and oversized windows. The gourmet kitchen is complete with premium appliances and is perfectly placed at the centre of the home, making hosting effortless. The primary suite offers its own quiet luxury, with custom ceiling details, a walk-in closet, and a spa-inspired ensuite to relax and recharge. Take the elevator up to your roof top patio, to enjoy long summer evenings by the fire. With rail trail access, a 12,000lb boat lift, and a location between Big White, Silver Star, and Predator Ridge—endless adventure await. This is more than a home, it’s a rare opportunity to live, play, and entertain in one of Lake Country’s most coveted waterfront neighbourhoods, where every day feels like a vacation and everything you love fits under one roof. (id:60329)
RE/MAX Kelowna - Stone Sisters
268 Grizzly Road
Osoyoos, British Columbia
Looking to build your dream home with SPECTACULAR views of Osoyoos lake but with the utmost of privacy and sprawling 50 acres to roam? 268 Grizzly Road is being offered to the visionary that will transform this parcel into a dream oasis. The 'RA' zoning has a variety of uses, the land offers multiple building locations with stunning lake views and quickly this property becomes One of A Kind in no time. Only 15 minute drive from Osoyoos, you can watch the wildlife bound through your yard, create a unique business plan to utilize the 50+ acres, or buy it as a holding property for years to come. You are able to build a primary home with secondary suite, as well as up to 4 accessory dwellings on this large parcel. Imagine Glamping/ Airbnb opportunities? info package available. Bring your hiking boots and explore the beauty this property has to offer. Check out the video link to see drone footage and aerial shots of the lot lines! (id:60329)
RE/MAX Realty Solutions
2299 Nicola Avenue
Merritt, British Columbia
Prime Corner Lot with Coach House – Ideal Investment or Fixer-Upper! Located on a spacious corner lot and close to all major amenities, this property offers incredible potential for investors, renovators, or first-time buyers looking for a project. The main home features a large yard perfect for gardening, complete with two fruit trees, RV parking, and an enclosed deck for year-round enjoyment. What truly sets this property apart is the separately metered coach house – a fully self-contained secondary dwelling with its own water heater and in-suite laundry. Perfect as a mortgage helper, guest suite, or rental income opportunity. With solid bones and tons of potential, this unique property is a rare find in today’s market. Don’t miss your chance to add value and make it your own! (id:60329)
Royal LePage Merritt R.e. Serv
