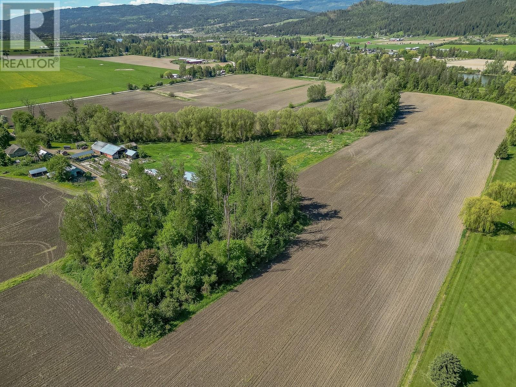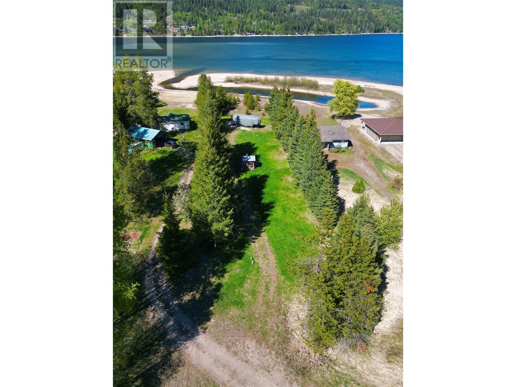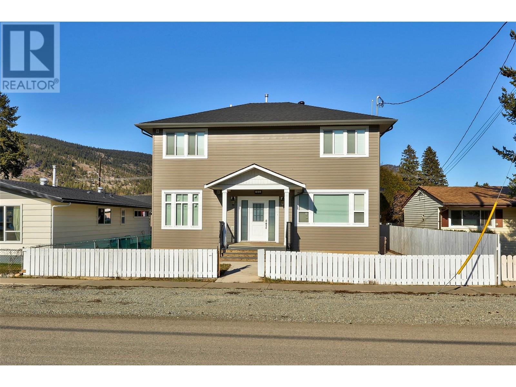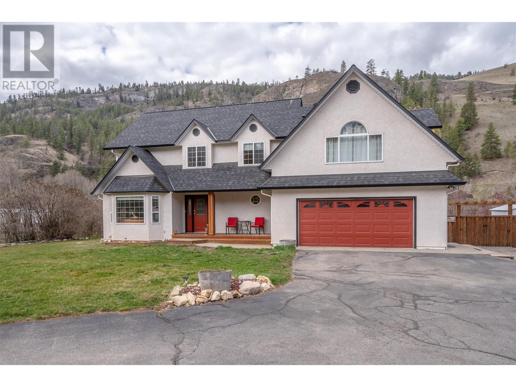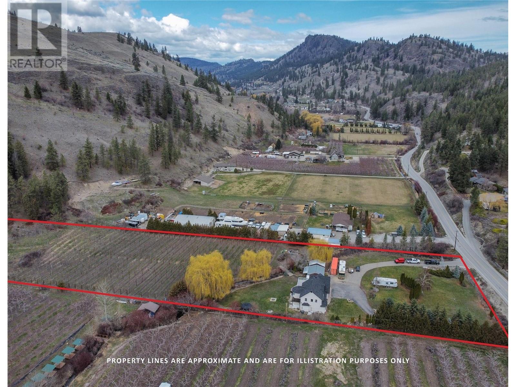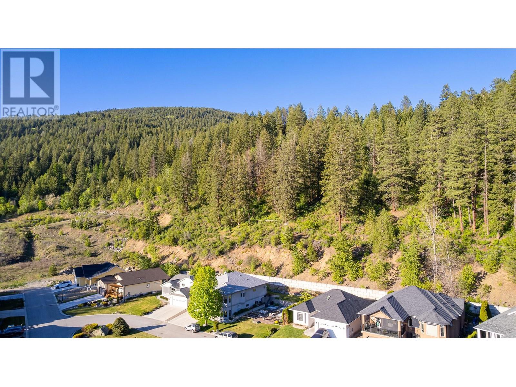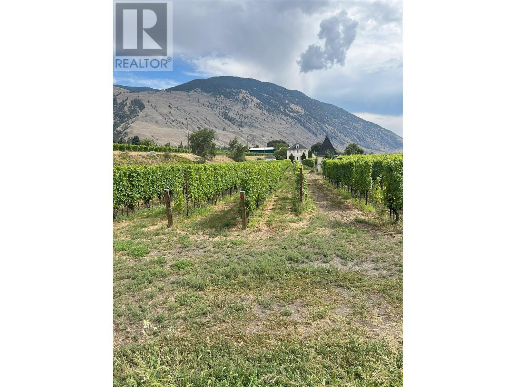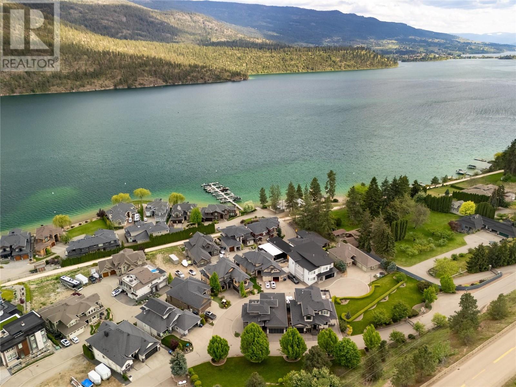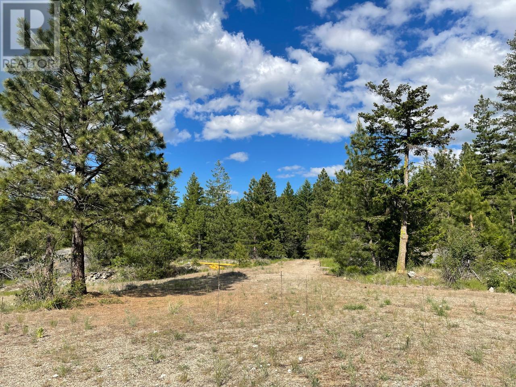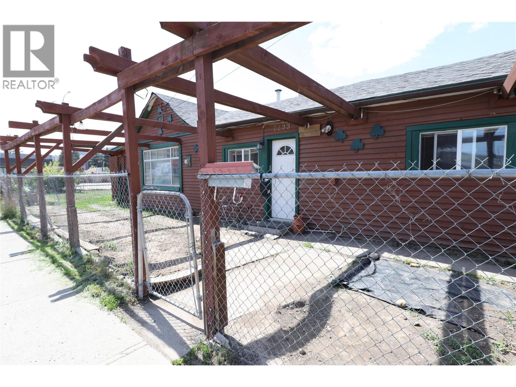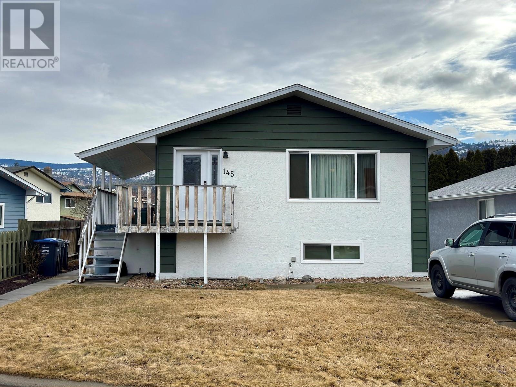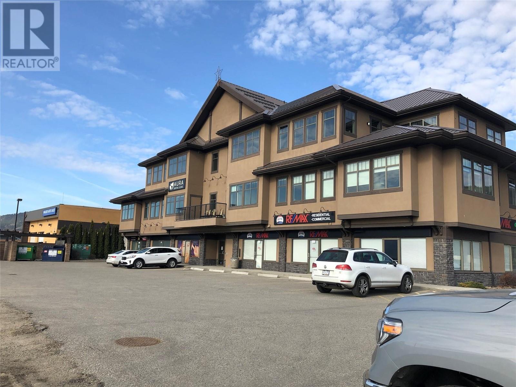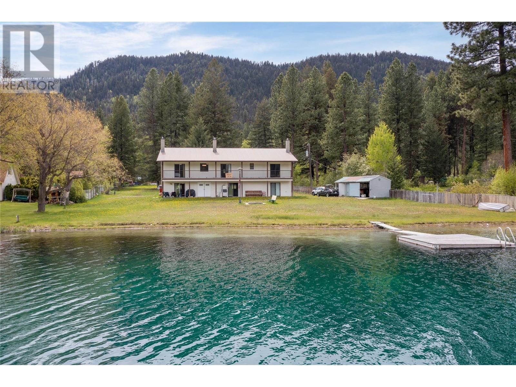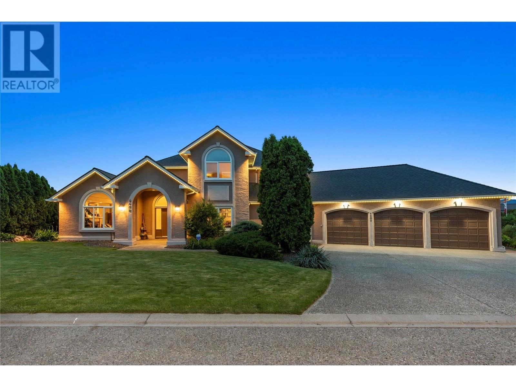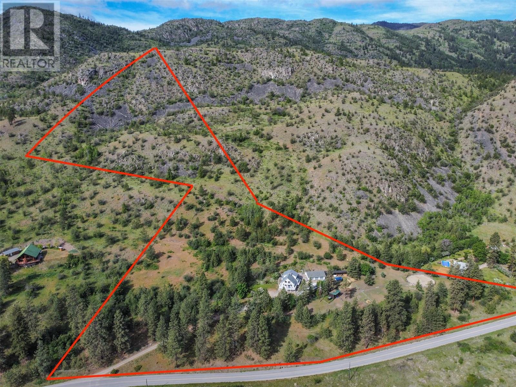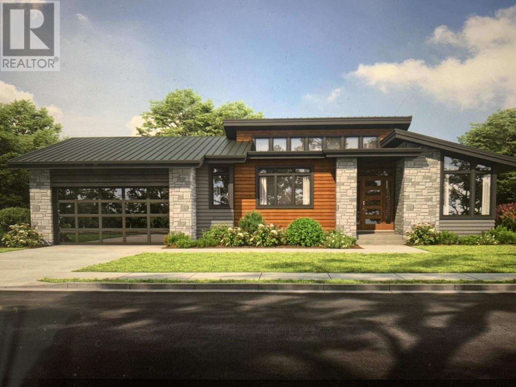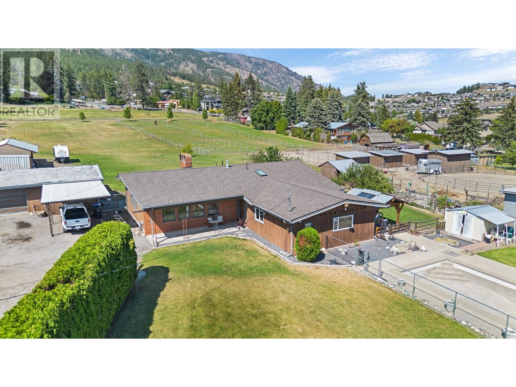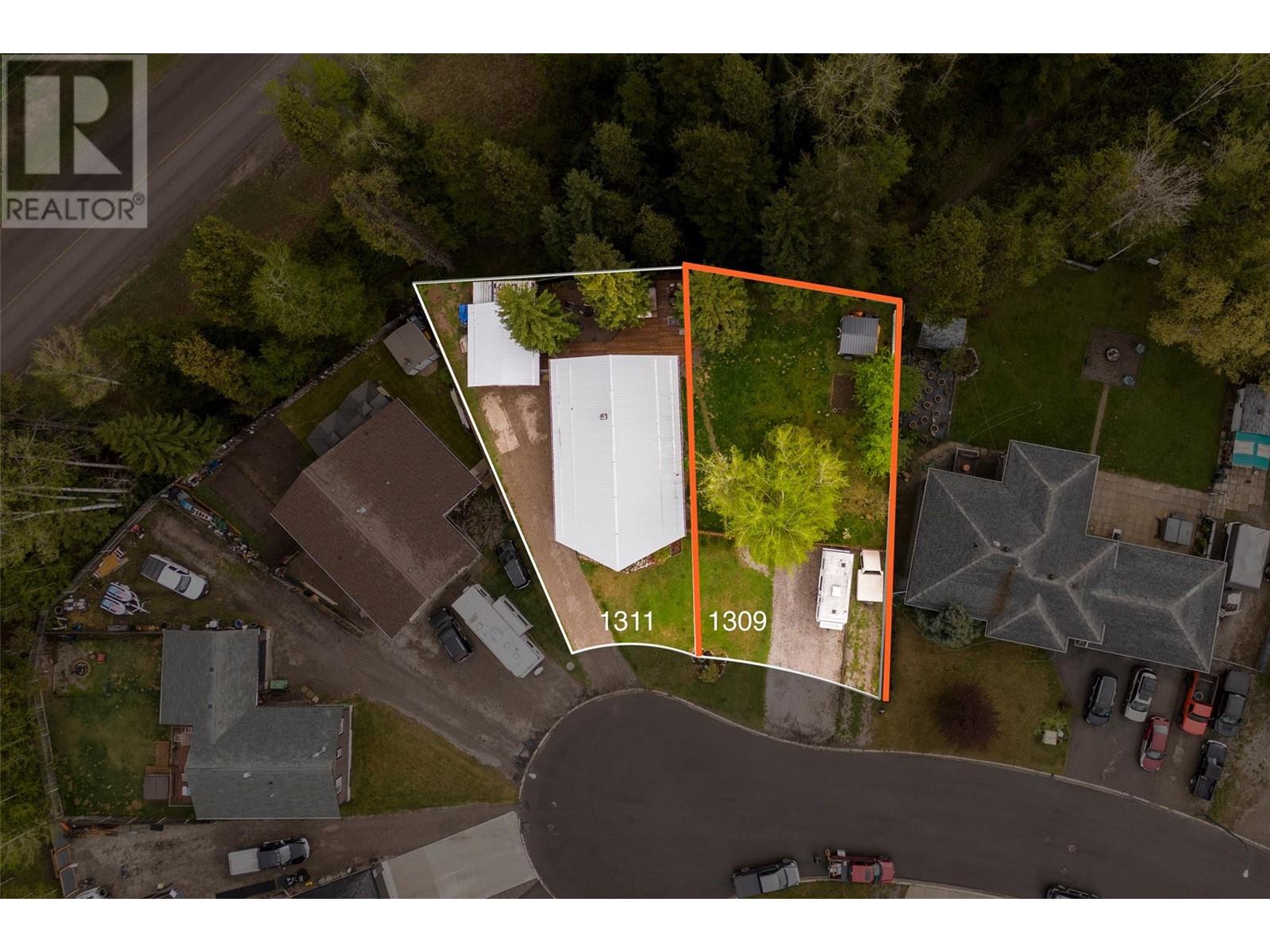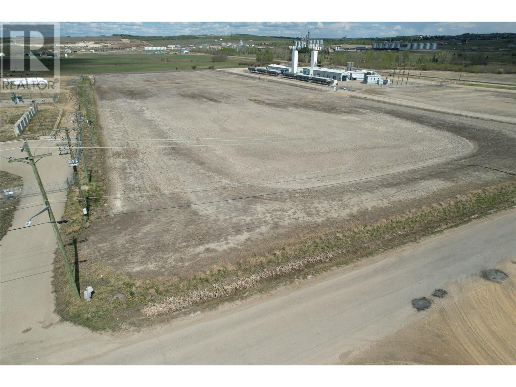51 Monks Road
Grindrod, British Columbia
Welcome to your dream farmstead! This incredible 107-acre property offers a rare blend of comfort, functionality, and natural beauty. The 3-bedroom, 2-bathroom rancher, built in 2017, features a spacious open-concept design with electric heating, a cozy fireplace, and a stunning kitchen centered around a massive island—perfect for family gatherings or entertaining. The generous primary suite includes a full ensuite, and the home is complete with both front and back covered porches to enjoy serene country views in every direction. A double attached garage adds convenience, while two barns, two pole sheds, and a detached shop provide ample space for livestock, equipment, or hobby farming. The property boasts river frontage with a beautiful pergola and grassy areas ideal for camping or relaxing by the water. A creek also winds through the land, adding to its charm and usability. Currently, 70 acres are leased out and growing corn, demonstrating the land’s fertility and potential income. Previously a working dairy farm, the property is equipped with two water licenses and a shared underground irrigation system to support agricultural operations. Whether you're looking to farm, relax, or invest, this private and productive property offers endless opportunities in a breathtaking setting. (id:60329)
Coldwell Banker Executives (Enderby)
6890 Seton Portage Road
Lillooet, British Columbia
Discover peaceful lakeside living in Seton Portage, a quiet valley between renowned Anderson and Seton Lakes, with this spacious 6 bedroom, 4 bathroom home with 2 ensuites, and featuring a self-contained suite with kitchenette, ideal for guests, extended family, or rental income. Built with eight inch double insulated walls and multiple heating sources including a pellet stove, the home offers year-round comfort along with upgrades like a new well pump and fiber optic internet. The half acre lot is thoughtfully developed with gardens, fruit trees, a greenhouse, and a large 60x20 shop with room for vehicles and storage. Just steps away are local amenities including a new hotel, pub and restaurant, liquor store, post office, and general store, with daily shuttle access to Lillooet for added convenience, making this a rare opportunity to enjoy rural beauty without sacrificing comfort. (id:60329)
Landquest Realty Corporation
6447 Erindale Road
Harrop, British Columbia
Don’t miss this rare chance to own one this undeveloped waterfront lots in a quiet and well-maintained 7-lot bare land strata. With community water, septic, and power available at the property line, this lot is ready for your vision—whether that's a dream getaway, a seasonal retreat, or a flexible investment. The property is level, partially treed with a cleared interior, and offers easy development potential. Water lines and multiple outlets already extend into the lot, saving time and cost for future use. Annual strata fees are just $170 for this undeveloped lot, with surrounding developed properties paying $250 a year. Enjoy the freedom to build at your own pace—there are no building timelines, and no building scheme registered on title. Recreational vehicles and mobile homes are welcome, giving you flexibility now and in the future. All neighboring lots feature well-kept homes, enhancing the appeal of the area while still preserving your freedom of use. This lot fronts a deep, calm lagoon—perfect for swimming and summer fun. During high water, boats are accessible with the option to moor on the main lake side of the picturesque peninsula that stretches in front of the property. Whether you're planning to build or just want a peaceful waterfront escape, this unique lot offers an unbeatable combination of natural beauty, utility, and flexibility. (id:60329)
Fair Realty (Nelson)
Bennett Family Real Estate
3450 Davidson Road
Ainsworth, British Columbia
Discover the joys of waterfront living with this stunning mid-century modern-style home, situated on nearly an acre of lakefront property. With wonderful views of both Kootenay Lake and the Purcell Mountains beyond, this residence offers a serene escape. Inside you will find a spacious and inviting 4-bedroom, 5-bathroom home that seamlessly blends modern upgrades with classic mid-century charm. The open-concept main floor is perfect for entertaining, highlighted by a sunken living room with a stone chimney and wood stove and a spacious dining area. The main living area extends outdoors to expansive covered decks, ideal for dining, relaxation, or simply taking in the spectacular surroundings. Inside, the home has been thoughtfully updated with beautiful new bathrooms and numerous recent upgrades, ensuring modern comfort and convenience. A cozy wood stove on the main and a pellet stove on the lower level adds a touch of rustic charm and warmth during cooler months, creating a perfect ambiance for family gatherings or quiet evenings at home. The property features an expansive tiered yard, meticulously landscaped with impressive retaining walls that add both beauty and functionality. Enjoy ample off-street parking, making it easy to host gatherings or accommodate multiple vehicles. A private detached garage provides additional convenience and seclusion from the main house. Located in Ainsworth BC, Approximately 15 minutes from beautiful Kaslo BC and 45 Minutes from Nelson BC. (id:60329)
Coldwell Banker Rosling Real Estate (Nelson)
530 Patterson Avenue
Kelowna, British Columbia
ATTENTION DEVELOPERS! Here's a great opportunity to purchase this and the adjoining properties at 540 Patterson MLS# 10313190 and 550 Patterson MLS# 10326382 for a total of .46 acre. Currently zoned MF1 within the C-NHD but as it's on the transit corridor, the City has an appetite for an MF3 six story apartment development. The City of Kelowna just installed new sewer lines down the alley behind the house. This 2 bed and den (could be 3rd bedroom) home has been well cared for and could easily be rented until the time of development. Call for more information. (id:60329)
Royal LePage Kelowna
1613 Canford Avenue
Merritt, British Columbia
Two storey 4 bedroom house in area within walking distance to schools & shopping. House built in 2018. Kitchen has stainless steel appliances, soft close cabinet doors, Quartz hard surface countertops, large kitchen with nook & island and a dining room. Master bedroom on the main floor has ensuite and walk-in closet as well as a possible fifth bedroom where office/den is. Upstairs has 3 large bedrooms and a rec. room with a wet bar as well as an open games room. One of the bedrooms up has an ensuite. Living area could be made as a separate suite. The yard is fenced with room for RV parking and a 24x32 garage. Also has a 9’10 x 26’ covered deck. There is central A/C. All measurements are approx.. and taken off of plans. (id:60329)
Sutton Group-West Coast Realty (Abbotsford)
16612 Garnet Valley Road
Summerland, British Columbia
Looking for the spacious country lifestyle with all of the amenities close by? Only a five minute drive from downtown Summerland, this spacious 5 bed, 5 bath home sits on 4.37 acres of ALR land. With an in-law suite in the basement, complete with a separate entrance, it makes for opportunity and flexibility. Built with function in mind, this acreage comes equipped with a natural gas generator to run the essential circuits in case of a power outage. The crescent driveway makes access a breeze, with an abundance of space for your travel trailer/RV or boat. With approximately 2 acres of HD Ambrosia apples planted, it makes for a delightful small farm, with opportunities to diversify, or re-purpose the space. Come take a look at this large country style home, and get a glimpse of what the Garnet Valley lifestyle has to offer! Listed as Farm and Residential. Contact the listing agent to view! (id:60329)
Royal LePage Locations West
16612 Garnet Valley Road
Summerland, British Columbia
Looking for the spacious country lifestyle with all of the amenities close by? Only a five minute drive from downtown Summerland, this spacious 5 bed, 5 bath home sits on 4.37 acres of ALR land. With an in-law suite in the basement, complete with a separate entrance, it makes for opportunity and flexibility. Built with function in mind, this acreage comes equipped with a natural gas generator to run the essential circuits in case of a power outage. The crescent driveway makes access a breeze, with an abundance of space for your travel trailer/RV or boat. With approximately 2 acres of HD Ambrosia apples planted, it makes for a delightful small farm, with opportunities to diversify, or re-purpose the space. Come take a look at this large country style home, and get a glimpse of what the Garnet Valley lifestyle has to offer! Listed as Farm and Residential. Contact the listing agent to view! (id:60329)
Royal LePage Locations West
420 20th Avenue N Lot# 12
Creston, British Columbia
Unique 1 acre vacant lot situated within the popular residential strata development of Meadow Woods. This hillside property offers beautiful views of Creston and the mountains beyond. The slope of the land would lend itself to a walk out basement style of home however you are not limited to that option and a rancher style home may also work well. Meadow Woods is a well maintained bare land strata centrally located in a nice residential area of Creston with the Community Complex in easy walking distance. There is nothing else available in Meadow Woods at this time, call your REALTOR for more details on this land opportunity. (id:60329)
Century 21 Assurance Realty
716 Lowe Drive
Cawston, British Columbia
Nestled in the heart of Cawston in the South Similkameen Valley, Eau Vivre is a rare gem offering a turnkey winery, vineyard, and residence on 2.73 acres. Established in 1978 and home to a boutique winery since 2006, the property features approx. 2.25 acres of grape plantings including Gewurztraminer, Riesling, Muscat, and Tempranillo. Enjoy stunning mountain views to the North and West, with steady exposure from nearby Highway 3. The charming 2002-built home sits on the southern edge, with the vineyard stretching gracefully between it and the winery. Equipped with hydropower, well water, drip irrigation, and septic systems, this fully serviced property is ready for its next chapter. Located just 6km from Keremeos and minutes from fruit stands, wineries, and local amenities, Eau Vivre offers the ideal blend of rural charm and accessibility. (id:60329)
Royal LePage Sussex
Westmont Realty Inc.
18451 Crystal Waters Road Unit# 34
Lake Country, British Columbia
The ideal recreational home, tucked into the exclusive Crystal Waters lakeside community, just steps from the shimmering turquoise of Kalamalka Lake. Whether you're a car collector, an outdoor adventurer, or someone who simply appreciates exceptional design, this property delivers! The 1,750 sqft of garage is more than just a place to park, it's a heated, epoxy-finished haven with commercial-grade doors, hot/cold water, built-in vac, drainage and room for your boat or RV. Think showroom meets workshop, ready for whatever your passions demand. Step inside and you’ll find a home made for both everyday ease and elevated entertaining. The open-concept design is bright and inviting, with wide-plank vinyl tile flooring, soaring ceilings, and oversized windows. The gourmet kitchen is complete with premium appliances and is perfectly placed at the centre of the home, making hosting effortless. The primary suite offers its own quiet luxury, with custom ceiling details, a walk-in closet, and a spa-inspired ensuite to relax and recharge. Take the elevator up to your roof top patio, to enjoy long summer evenings by the fire. With rail trail access, a 12,000lb boat lift, and a location between Big White, Silver Star, and Predator Ridge—endless adventure await. This is more than a home, it’s a rare opportunity to live, play, and entertain in one of Lake Country’s most coveted waterfront neighbourhoods, where every day feels like a vacation and everything you love fits under one roof. (id:60329)
RE/MAX Kelowna - Stone Sisters
268 Grizzly Road
Osoyoos, British Columbia
Looking to build your dream home with SPECTACULAR views of Osoyoos lake but with the utmost of privacy and sprawling 50 acres to roam? 268 Grizzly Road is being offered to the visionary that will transform this parcel into a dream oasis. The 'RA' zoning has a variety of uses, the land offers multiple building locations with stunning lake views and quickly this property becomes One of A Kind in no time. Only 15 minute drive from Osoyoos, you can watch the wildlife bound through your yard, create a unique business plan to utilize the 50+ acres, or buy it as a holding property for years to come. You are able to build a primary home with secondary suite, as well as up to 4 accessory dwellings on this large parcel. Imagine Glamping/ Airbnb opportunities? info package available. Bring your hiking boots and explore the beauty this property has to offer. Check out the video link to see drone footage and aerial shots of the lot lines! (id:60329)
RE/MAX Realty Solutions
2299 Nicola Avenue
Merritt, British Columbia
Prime Corner Lot with Coach House – Ideal Investment or Fixer-Upper! Located on a spacious corner lot and close to all major amenities, this property offers incredible potential for investors, renovators, or first-time buyers looking for a project. The main home features a large yard perfect for gardening, complete with two fruit trees, RV parking, and an enclosed deck for year-round enjoyment. What truly sets this property apart is the separately metered coach house – a fully self-contained secondary dwelling with its own water heater and in-suite laundry. Perfect as a mortgage helper, guest suite, or rental income opportunity. With solid bones and tons of potential, this unique property is a rare find in today’s market. Don’t miss your chance to add value and make it your own! (id:60329)
Royal LePage Merritt R.e. Serv
145 Blairmore Crescent
Penticton, British Columbia
Nestled in a quiet crescent, perfect for families, this 3-bedroom, 2-bathroom home offers comfort, convenience, and endless potential. Featuring a cozy gas fireplace, a generous yard for outdoor enjoyment, and a separate 1-bedroom, 1-bathroom in-law suite, this property is ideal for extended family or rental income. Ready for your personal updates, this home is located in a prime, convenient location—close to amenities and easy access to the bypass—while offering a safe space for kids to play. Don’t miss this fantastic opportunity to make it your own! (id:60329)
Century 21 Assurance Realty Ltd
RE/MAX Penticton Realty
2205 Louie Drive Unit# 203, 204
West Kelowna, British Columbia
Position your business for success in this versatile and professional commercial office space, offering two units totaling 1620 sqft*, ideally located just off the highway for excellent accessibility and exposure. The space is furnished with a kitchenette and office areas, making it well-suited for a variety of professional, administrative, or service-based businesses. Tenants will benefit from being in close proximity to major retailers such as Walmart, London Drugs, Staples, and Real Canadian Superstore. Additional nearby amenities include a Husky gas station, numerous restaurants, and shopping options—providing convenience for both staff and clients. This is a prime opportunity to establish your business in a high-traffic, amenity-rich location. *Square footage will be verified (id:60329)
Coldwell Banker Horizon Realty
112 Round Lake Road
Princeton, British Columbia
Breathtaking 9-bedroom, 5-bathroom family haven on 1.25 pristine lakefront acres of Round Lake! Designed with large families in mind, this unique home is divided into three distinct suites, each featuring a private full kitchen, dining area, cozy living room with a gas fireplace, and expansive patio doors leading directly to the lakefront. Upstairs, each suite boasts three bedrooms, a full bathroom, and access to a charming covered balcony overlooking the water. But that's not all—this property offers a remarkable outdoor environment too! The generous 1.25 acres is equipped with a powered 3-bay storage shed, a concrete-floored workshop, and a practical woodshed. Picture your evenings around the custom-built fire pit with benches, or enjoying the all-year dock, perfectly positioned for diving and lounging. There’s a 2-inch water line connected to the community’s gravity-fed system for irrigation, fire safety, or a refreshing splash for the kids. With the lake fully freezing in winter, you’ll have ice fishing and skating rinks to enjoy throughout the seasons! Located just 1.5 hours from Kelowna and 2.5 hours from the Lower Mainland, surrounded by miles of trails on Crown Land, Allison Creek, and stunning lakes. The water? It’s the most vibrant blue-green you’ll find anywhere. This is more than just a home; it's an incredible investment opportunity with versatile income potential through the three separate suites! Don’t miss out on this once-in-a-lifetime chance! Contingent (id:60329)
Royal LePage Princeton Realty
4400 Crystal Drive
Vernon, British Columbia
Step into this stunning home nestled on .33 acres on a corner lot that’s fully landscaped. Greeted by a grand foyer leading to the heart of the home. The gourmet kitchen, a spacious island perfect for entertaining. Off the kitchen is a formal dining room, sitting room where you can unwind by the fireplace after a long day. The main level includes a generous sized bedroom and office. For movie nights or game days, retreat to the media room complete with theatre seating. Upstairs, 2 bedrooms & king-size primary suite. spa like ensuite, featuring a soaking tub, glass shower and ample closet space. For guests or extended family, there is a separate one-bedroom suite with its own private entrance, offering convenience and privacy for visitors. Car enthusiasts will appreciate the two triple garages, providing ample space for vehicles, recreational equipment, and storage. Additional parking ensures there is always room for guests. Whether you're hosting or enjoying a quiet evening at home, this exceptional property offers the perfect blend of comfort, and functionality for the whole family to enjoy. Outside, continues with a man-made pond complete water feature. A nice quiet spot to sit and relax In addition, this home offers views of the city skyline, day and night. Whether you're savoring your morning coffee as the sun rises or admiring the twinkling city lights you'll find endless enjoyment from the comfort of your own home. (id:60329)
RE/MAX Vernon
2737 Willowbrook Road
Oliver, British Columbia
Experience the perfect blend of modern comfort and rural tranquility in this stunning 3,300 sq ft, fully updated 4-bedroom, 4-bathroom home, set on 14 private acres with breathtaking valley and mountain views. This light and airy home has been beautifully cared for and has a new roof, flooring, and fresh paint throughout. Designed for flexibility, the layout includes an entire floor ideal for teens, in-laws, guests, or B&B use. The property also boasts versatile outbuildings to accommodate horse enthusiasts, car collectors, or any hobby requiring extra space. There is also a large, deer fenced garden for you to grow your own food! A dream property for equestrians, it is fully equipped with paddocks, pastures, a round pen, and stables. Located near the welcoming community of Willowbrook, you'll have access to a community riding arena and 478 acres of scenic riding trails in Willowbrook Parkland. Plus, with immediate access to a provincial park and endless trails right at the bottom of the driveway, countless hours of trail riding await without ever needing to trailer your horses. This is a rare opportunity to own a private, move-in-ready estate with unlimited possibilities. Don’t miss your chance—schedule your viewing today (id:60329)
Royal LePage South Country
75 Antoine Road Unit# 41
Vernon, British Columbia
Incredible opportunity at Sunset Villas – Unit #41, 75 Antoine Rd, Vernon! This brand-new ""to be built"" 1,550 sq. ft. rancher offers 3 beds, 2 baths, a double garage, open-concept living, vaulted ceilings, gas fireplace, and durable vinyl plank flooring. Enjoy a fully fenced, landscaped 0.26-acre lot with covered patio and stunning lake & mountain views—all just 10 minutes from town. Residents receive private beach access to Okanagan Lake for boating, kayaking, or summer swims. Benefit from a prepaid lease to 2068 with low $550/month community fees, and no property transfer tax. Customize finishes with the developer to make it your own! Located minutes from golf and recreation, Sunset Villas blends comfort, nature, and convenience. LIMITED TIME OFFER: Includes a 1-year unlimited golf membership for 2 at Spallumcheen Golf Course. Don’t miss out—discover the lifestyle waiting for you at Sunset Villas. (id:60329)
RE/MAX Vernon
4868 Riverview Drive Unit# 8
Edgewater, British Columbia
Introducing a stunning property that redefines comfort and luxury! This exceptionally maintained residence boasts an inviting vaulted ceiling, creating an airy and open atmosphere, complemented by a cozy fireplace that promises warmth for those chilly evenings. Sunlight pours through the large windows, illuminating the spacious loft that awaits your personal touch. The finished basement provides additional living space, perfect for entertainment or relaxation. Enjoy serene evenings on the covered veranda, unwind by the fire pit, or gather on the deck area, ideal for hosting summer barbeques. Taking leisure to another level, this exceptional property grants you access to the outdoor pool and tennis courts, promising a lifestyle of relaxation and fun. Don't miss the chance to make this dream home yours! (id:60329)
Maxwell Rockies Realty
4717 Goat River North Road
Arrow Creek, British Columbia
2 bed, 2 bath home on 1.79 acres with a mountain view. Features include ample storage, forced air heat, central air, and a newer water pump and filtration system. Wheelchair accessible, freshly painted. The property boasts a large shop, garden area, RV parking, covered deck, and a level private yard in a peaceful neighborhood. With room for all your toys and furry friends, this affordable acreage is a perfect retreat just 10 mins from Town. (id:60329)
Malyk Realty
3131 Elliott Road
West Kelowna, British Columbia
Acreage Living Just Minutes from Town! This 3.66-acres of flat useable land offers peaceful country living just 3 minutes from Save-On-Foods, Home Depot, Walmart, restaurants, wineries, and more. Perfect for equestrians, it features 3 pastures, 3 paddocks, 3 powered horse shelters with tack storage, a riding ring, electric fencing, hydrants, and stand-up sprinklers. Grow your own food with fruit trees, raised garden beds, and a chicken coop for up to 30 hens—ideal for farm status and potential income. The 3-bedroom home includes two ensuites, three fireplaces, and a private sauna in the primary suite. The lower level offers suite potential or space for additional bedrooms. There's a double garage, two open carports for equipment or workshop use, plus plenty of RV and toy storage. A rare blend of rural charm and urban convenience—don’t miss this opportunity in West Kelowna! *All measurements are approximate; buyer to verify if important. (id:60329)
RE/MAX Kelowna
1309 Cypress Place
Sparwood, British Columbia
Lovely 0.16-acre vacant lot in a quiet cul-de-sac in Sparwood Heights! This lot sits in an established neighbourhood and backs onto beautiful mature green space with direct access to local trails right out the back—perfect for nature lovers. The property is fenced on 3 sides and includes a handy storage shed. Peaceful and private, it’s an ideal spot to expand your space or build. Owner prefers to sell with the adjoining lot/residence: MLS #10347877 although open to selling separately. Don’t miss out on this unique offering! (id:60329)
RE/MAX Elk Valley Realty
2604 92 Avenue
Dawson Creek, British Columbia
10 acre Light Industrial lot now available! Located in a Great location with quick access to roads north and south of Dawson Creek. City water and Sewer available, zoned M-2, this level location could work for your business needs. Call Listing agent for details. (id:60329)
RE/MAX Dawson Creek Realty
