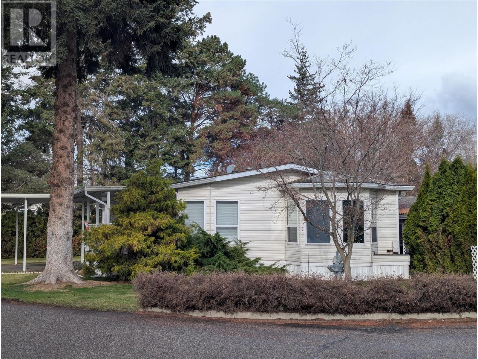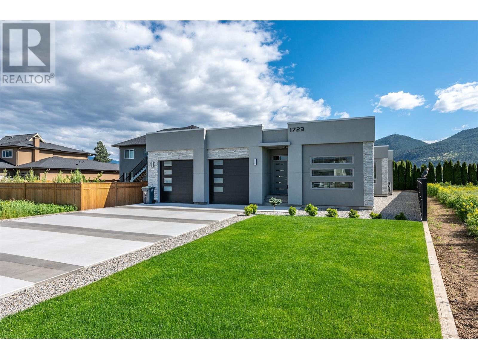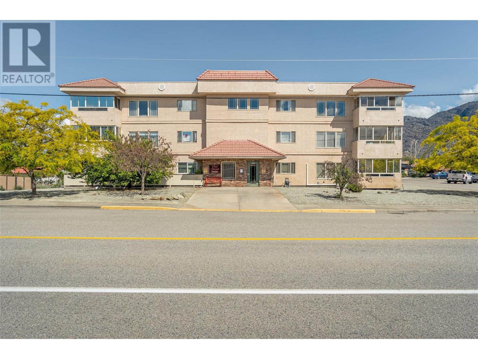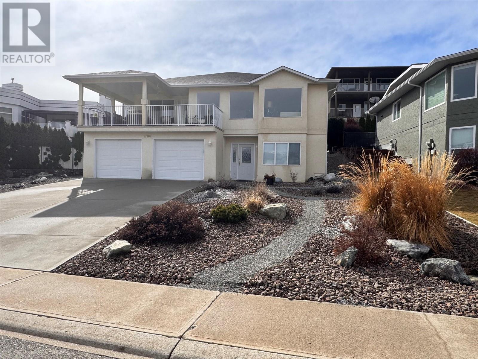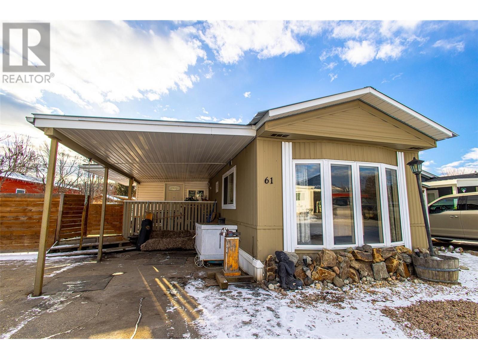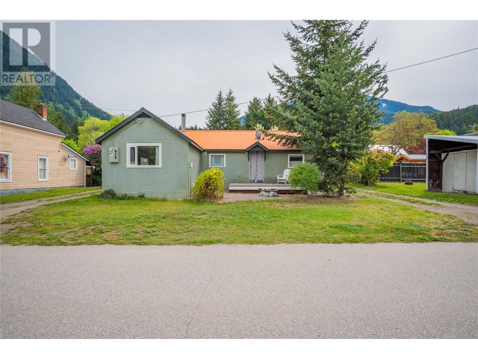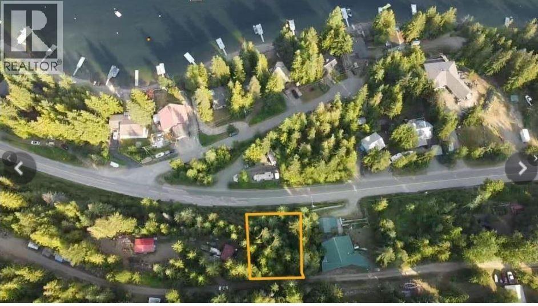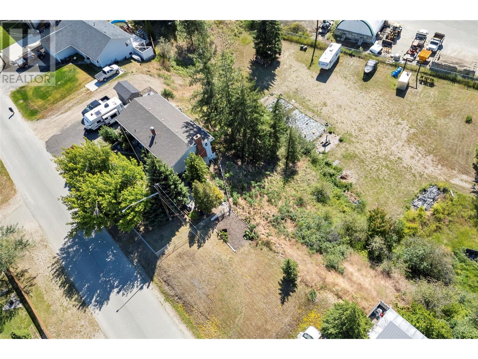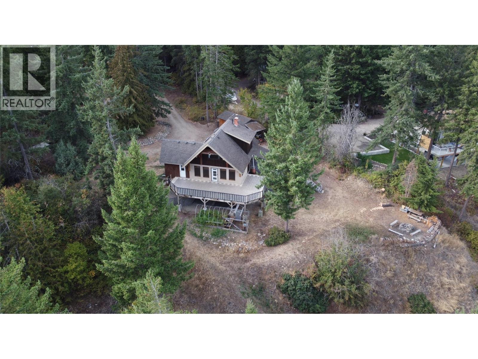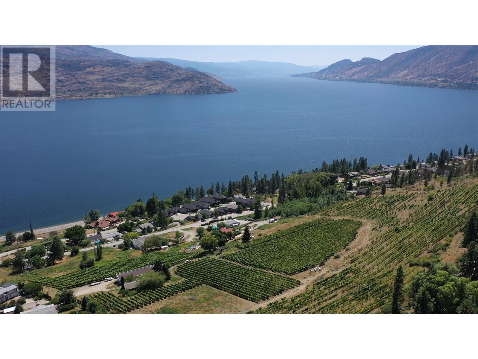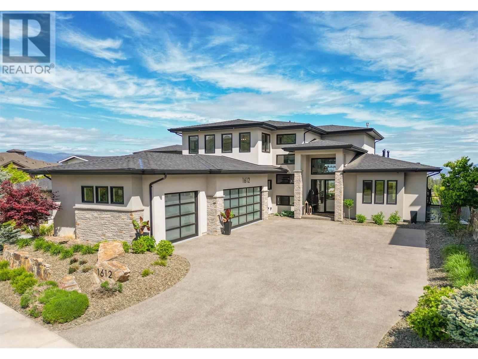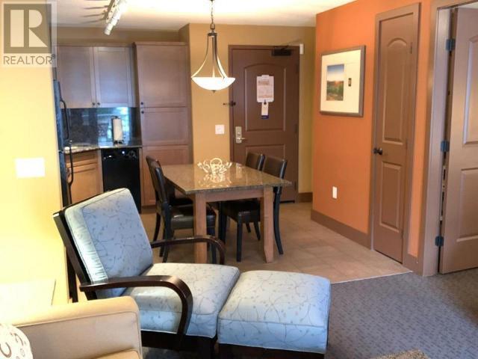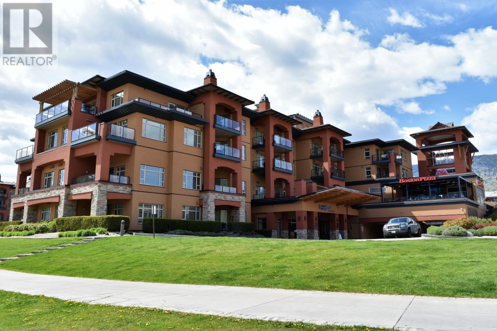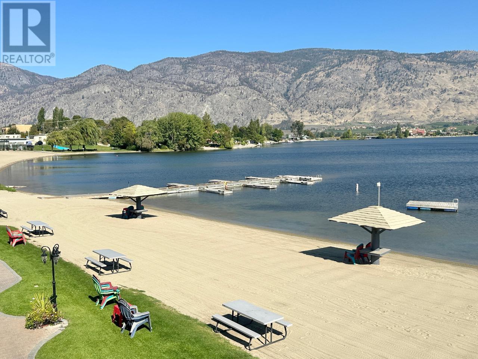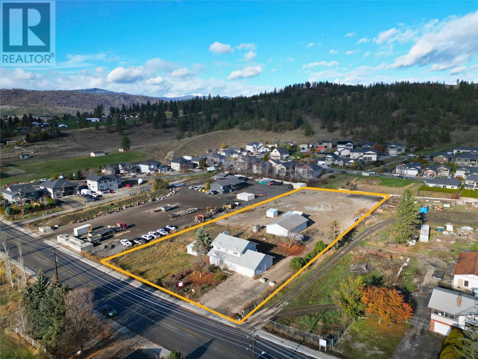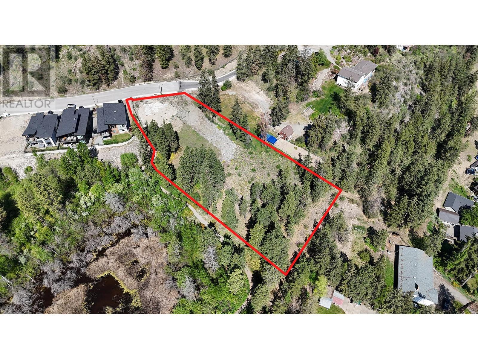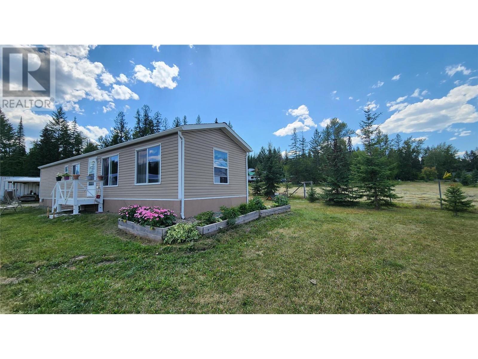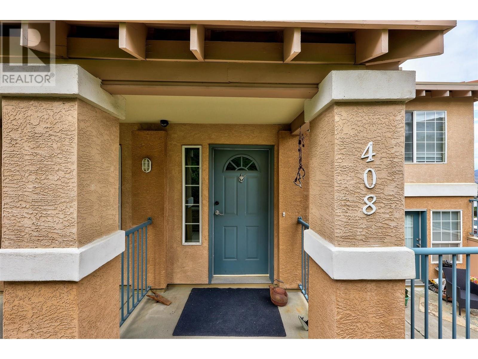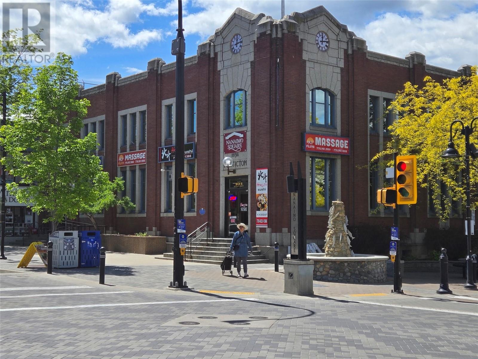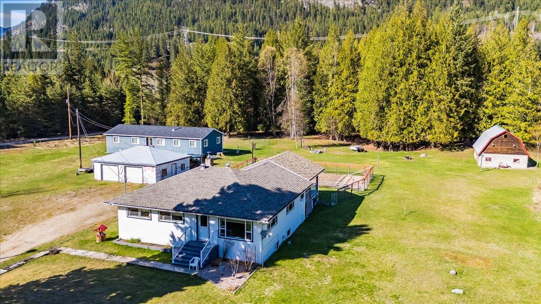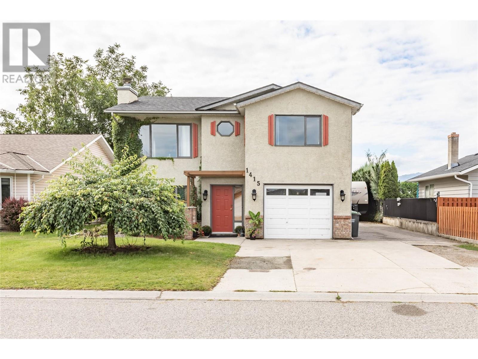3535 Casorso Road Unit# 1
Kelowna, British Columbia
Extra large double wide manufactured home with vaulted ceilings in living room. Lots of windows and light with additional workshop with power. Extra large attached carport and storage. Original furnace and air conditioner, HWT 2004. Spacious rooms and original decor, white shag carpet throughout. Both main bath and ensuite are full four piece. Two skylights add to the lighting. Good size corner lot with space for a garden or relaxation. Covered porch for the BBQ. Park is located one block from Gyro Beach, and a few minutes walk to all the amenities of the South Pandosy area. Beautiful setting with a 55+ age restriction on owner. However additional occupants can be younger. Great neighbours in a pet-friendly park and reasonable pad rent of $625. Come and view today! (id:60329)
Royal LePage Kelowna
1723 Treffry Place
Summerland, British Columbia
Absolute stunning modern and contemporary rancher home with over 3300 ft.² of luxury living. This gorgeous four bedroom, three bathroom is located in Trout creek, Summerland and walking distance to the park, Okanagan Lake and recreation. Pride of ownership and development are abundant throughout this home. Just some of the beautiful features include a grand entrance over 7’x20’ opening up into a complete open concept kitchen, dining, family room and living room. Impressive 9x11 porcelain feature wall. The Primary bedroom boasts 15’x13 with a walk-in closet and a massive 12x11 en-suite with walk-in shower, elegant soaker tub and generous vanity. Handsome electric fireplace in living area. 9’ ceilings throughout, 10 ' in grand room. Kitchen comes with all modern appliances including a microwave/oven combo, flat top stove, large island with quartz countertops. There are energy efficient cooling and heating systems including 2 heat pumps and an air ex-changer in the 4’8 crawlspace and a oversized hybrid hot water tank. There is a separate den/office space. A nice fenced back yard for a pet with a deck. This home comes with a 24 x 29’5 Oversized attached garage for all your toys. (id:60329)
2 Percent Realty Interior Inc.
5949 Slocan River Road
Appledale, British Columbia
Views, Peace & Privacy! This beautifully maintained 3 bed, 2 bath home with a 500 sq/ft shop is ready to welcome it's new owners. Can you imagine sipping your coffee on the front deck, overlooking the banks of the Slocan River. This lovely property has a Spring for fresh drinking water, a wood/electric combination furnace and woodshed & room to do projects in the serviced shop. The sunny exposure is perfect for your veggie garden. Sit by your firepit on those cooler evenings while listening to the sound of the river in the background. Is this the Kootenay life that your dream about? (id:60329)
Coldwell Banker Rosling Real Estate (Nelson)
8302 68th Avenue Unit# 303
Osoyoos, British Columbia
LAKEVIEW- A rare offering perched up high in heart of Osoyoos. This spacious top-floor corner suite offers 1,377 sq.ft. of beautifully laid-out living space, with 2 generous bedrooms, 2 full bathrooms, and an additional 106 sq.ft. sunroom where you can soak in breathtaking views of the lake to the East and South. You will love the natural light, new stainless steel appliances, the new floors, quartz countertops and the cozy fireplace. The Sunroom (not included in area calculation) offers a perfect retreat for year-round enjoyment and an impressive Lakeview- Whether you're sipping your morning coffee with the sunrise or unwinding in the evening breeze with a glass of the Okanagan's Finest Red Wine- the setting here is nothing short of serene but yet-- so central. Just steps from the water’s edge and the charm of Main Street, this unbeatable location places you across from the Watermark Beach Resort, AG Foods, the BCL and Ethnic Restaurants giving you easy access to everything by foot. Adult-oriented (55+) building of just 12 well-kept units, this pet-friendly (one dog OR one cat) complex includes secure underground parking, an elevator, intercom entry, and your storage locker. A Carefree monthly strata fee of $426.51, includes, softened water, contingency contributions, maintenance, insurance and all of your hot water. This move-in ready condo is a rare opportunity in one of Osoyoos’s most sought-after spots. Quick possession is avai! — your Osoyoos lifestyle awaits (id:60329)
RE/MAX Wine Capital Realty
11702 Golf Course Drive
Osoyoos, British Columbia
Welcome to Dividend Ridge! This quality home is just steps from the renowned 36-hole Osoyoos Golf Course and offers breathtaking views of both the 10th hole at Meadows and the sparkling Osoyoos Lake. Start your mornings with a peaceful coffee on the covered front deck, or unwind in the low-maintenance backyard in the afternoon. Designed for comfortable family living, this spacious home features five bedrooms (3 bedrooms plus office on lower and 2 bedrooms upstairs) and three bathrooms, including a generous primary suite with a walk-in closet and ensuite. The expansive kitchen provides ample storage and the perfect setting for hosting gatherings. With a fantastic layout and solid bones, this home is ready for your personal touch—plus, major updates like a new kitchen appliances, newer furnace, hot water tank, roof, and newer A/C ensure peace of mind. Some extra touches include large laundry room with newer Washer/Dryer, Skylight in the main bathroom, Gas Fireplace in the cozy living room and large family room on the lower floor- ideal for theatre room! Don’t miss this opportunity to make this incredible home your own! (id:60329)
RE/MAX Realty Solutions
151 Taylor Road Unit# 204
Kelowna, British Columbia
Corner Unit 2 Bed + Den Condo in Central Kelowna – Pet & Rental Friendly, Vacant September 1st! Bright and spacious 2 bed, 2 bath + den corner unit with approx. 1116 sq ft in the heart of Central Kelowna. This well-maintained home includes 2 secure underground parking stalls, a storage locker, and flexible rental and pet policies (2 dogs, 2 cats, or 1 of each – max 19” at the shoulder). Open-concept kitchen features ample cabinets, a large island with breakfast bar, and brand new stainless steel fridge and stove. The layout is ideal for entertaining with open living space leading to a covered patio. The split bedroom design ensures privacy, and both bathrooms offer a tub and shower combo. A separate laundry room with extra storage is an added bonus. Residents also enjoy access to a large community rooftop patio – perfect for gatherings or quiet evenings. Currently tenanted, but the tenancy will end August 30, offering flexibility for buyers looking to move in or rent out. Walk to shopping, dining, and public transit – this is central Kelowna living at its most convenient. (id:60329)
Royal LePage Kelowna
720 Commonwealth Road Unit# 61
Lake Country, British Columbia
Nestled in the desirable Meadow Brook Estates, this spacious 3-bedroom, 2-bathroom home offers the perfect blend of comfort, functionality, and outdoor space. The expansive primary suite features a walk-in closet, while the open-concept living area flows seamlessly into the kitchen and dining space, making it ideal for entertaining. A large entryway with a walk-in pantry provides ample storage, and the boot room at the back adds extra convenience. Situated on a generous lot, this home boasts a fenced and gated yard, a covered deck with a carport, and three sheds for additional storage—perfect for outdoor gear and toys. With plenty of parking for guests, this pet-friendly property is located on the no-age-restriction side of the park and offers affordable pad rent of $550/month. Conveniently positioned minutes from lakes, parks, and town amenities, this home is a fantastic opportunity for families, retirees, or anyone looking to enjoy the best of Lake Country living. Book your private showing today! All measurements approximate, verify if deemed important. (id:60329)
Exp Realty (Kelowna)
RE/MAX Vernon Salt Fowler
912 Kildare Street
New Denver, British Columbia
Located in the heart of New Denver, this one-bedroom home sits on a 135' x 50' lot and offers a great opportunity for first-time buyers, those looking to downsize, or investors seeking a rental property. The lot offers excellent potential for future use, and the home has a manageable footprint and low-maintenance yard. Enjoy views of the New Denver Glacier and the convenience of being within walking distance to Slocan Lake, the local school, and village amenities. Whether you're looking for a quiet lifestyle or a smart investment in a charming mountain town, this property is full of possibility. (id:60329)
Fair Realty (Kaslo)
Lot 71 Squilax-Anglemont Road
St. Ives, British Columbia
It is a great ""freehold"" property in St. Ives across the road from the beautiful Shuswap Lake. Own your piece of land that flattens out in the middle to make a great building spot for a Lakeview home. Close to golf, beach, store, marina, and boat launch. (id:60329)
Century 21 Lakeside Realty Ltd.
1117 Thompson Avenue
Chase, British Columbia
Almost an acre of land in Chase! This property offers development possibilities or simply the luxury of expansive space. Situated on a tranquil street, you can savour the stunning mountain views. The home includes 3 bedrooms, 1.5 bathrooms, den, living room, family room, and formal dining room. Recent improvements such as a new furnace, eavestroughs, fresh paint and updated flooring enhance the home's appeal. Additionally, the fenced front yard provides ample space for your pets to roam freely. The lower area features a large garden area and plenty of outdoor storage space for your RV, boat and other toys. (id:60329)
Century 21 Lakeside Realty Ltd.
1278 Demster Road
Lee Creek, British Columbia
Enjoy breathtaking views of the lake and mountains from this picturesque property situated on a serene no-thru road. With a mostly flat one-acre lot, there is ample space for a future garage or workshop. The main floor features an open kitchen and dining area, a cozy living room, with access to a spacious deck perfect for outdoor entertaining, a full bathroom and laundry room. The upper level boasts two bedrooms and a large bathroom with a soaker tub. Downstairs offers two more bedrooms, another full bathroom, some additional storage space, and convenient outdoor access. This property also includes a shed, sauna, chicken coops, gardening area, and fire pit for endless outdoor enjoyment. With public lake access nearby and convenient proximity to Kamloops and Salmon Arm, this property offers the perfect blend of tranquility and convenience. (id:60329)
Century 21 Lakeside Realty Ltd.
6212 Gummow Road & 6266 Lipsett Avenue
Peachland, British Columbia
A rare opportunity to acquire approximately 18 acres of prime, lakeview property in Peachland, BC, located at 6212 Gummow Rd. and 6266 Lipsett Ave. Set above Okanagan Lake, this remarkable parcel offers stunning panoramic views stretching from the Bennett Bridge in Kelowna to Penticton. Planted in vineyard since 1998, the land features 16 acres of certified organic, award-winning red varietals, including Pinot Noir. While the vineyard is fully operational and income-producing, the property is not within the Agricultural Land Reserve (ALR), which opens the door for significant development potential. Designated for residential zoning under the Peachland Official Community Plan (OCP), the site allows for up to 12 duplex units or 6 single-family homes per acre, making it ideal for a master-planned lakeview community. Each future lot would enjoy sweeping 180-degree lake and mountain vistas. Alternatively, the property could be used strategically as trade-in land to facilitate ALR removals elsewhere. Whether continuing as a boutique vineyard or transforming into a high-end residential development, this property combines natural beauty, strategic location, and exceptional investment potential. (id:60329)
Chamberlain Property Group
1612 Vincent Place
Kelowna, British Columbia
Stunning Executive Home with Panoramic Lake Views in Upper Mission. A DeBruin Custom Home, set on a prestigious private cul-de-sac in the sought-after Upper Ponds Neighborhood. Modern and Classic elegance with contemporary flair. With over 5,200 sq. ft. of luxurious living space, this 4-bedroom + Den, 6-bathroom home is thoughtfully designed to accommodate the modern family while offering outstanding comfort and style. The upstairs bedrooms feature their own en-suites. The gourmet kitchen is a chef’s dream, with premium appliances, two ovens, two dishwashers, a butler’s pantry, a hideaway coffee station, and duelling islands. Enjoy both formal and casual entertaining in the open-concept living and dining areas, enhanced by Sonos sound, elegant architectural details, and nano doors that lead to an outdoor oasis. Outside, enjoy seamless indoor-outdoor living, with a built-in BBQ, fire pit, and a saltwater pool set against breathtaking lake views. The fully fenced yard also features a dog run and putting green. Every aspect of the home is fully automated and app-controlled. The lower level offers a spacious rec room, family room, and additional space ready to be customized into a media room or fifth bedroom. Located just minutes from Okanagan Lake beaches, world-renowned wineries, and shopping, Canyon Falls Middle School is just 1 km away + a new shopping center. You’ll love the lifestyle this home affords. This is a rare offering in one of Kelowna’s most desirable communities. (id:60329)
RE/MAX Kelowna
1200 Rancher Creek Road Unit# 434c
Osoyoos, British Columbia
QUARTER SHARE 643 Sq Ft, 1 bdrm, 1 bath on top floor with great mountain and golf course views. 9 foots ceilings are unique to the 4th floor units. The Spirit Ridge/Hyatt Unbound resort provides a full range of services and amenities....7,000 sq.ft. conference centre, private beach on Lake Osoyoos, 3 food-and-beverage offerings, 2 pools, waterslide, hot tubs and cabanas. The award winning Nk'Mip Cellars Winery, Sonora Dunes Golf Course and Nk'Mip Desert Cultural Centre are all part of this world class tourist destination. Relax and enjoy personal use of your suite or put it in the rental pool and let Hyatt generate carefree revenue for you. All measurement are approximate and should be verified. This property is NOT freehold strata. It is a prepaid crown lease on Native Land. There is a Homeowners association and HOA fees apply. (id:60329)
Exp Realty
15 Park Place Place Unit# 341
Osoyoos, British Columbia
Discover Your South Okanagan Getaway – Unit 341 at Watermark Beach Resort! This fully furnished 1-bedroom suite is the perfect fusion of relaxation, modern style, and investment opportunity. Located on the third floor, it offers picturesque views of Osoyoos Lake and the surrounding mountains. Inside, you'll find a thoughtfully designed open-concept layout, quality stone countertops, stainless steel appliances, and tasteful décor throughout. Step onto your private balcony and bask in the Okanagan sunshine, or enjoy the extensive resort amenities, including an outdoor pool, two hot tubs, a steam room, fitness centre, on-site restaurant, spa, and a scenic lakefront walking path. Professionally managed with a rental pool for effortless income generation, this unit is zoned for short-term recreational use—ideal for vacationers, investors, or anyone looking for a turnkey, low-maintenance lakefront lifestyle. Just bring your suitcase—everything else is ready for you! (id:60329)
RE/MAX Realty Solutions
5815 Oleander Drive Unit# 221
Osoyoos, British Columbia
WATERFRONT UNIT IN SAFARI BEACH RESORT ON OSOYOOS LAKE. Gorgeous lakeview forever!!! Huge sandy beach forever!!! Boat dock, swimming pool, BBQ area, this is one of the best spots to vacation in Osoyoos and one of the most affordable WATERFRONT resorts in Osoyoos!!! Beautifully and completely remodelled, this WATERFRONT CONDO (END UNIT) is one of the best units in the resort, comes fully furnished and it looks spectacular! Cute and cozy upper floor studio type suite (sleeps 4), features a smart layout, amazing views of the pool, the beach, the lake and the mountains. Self managed strata and resort rentals. Exceptional location—just steps to Main Street, restaurants, shops, and a short drive to the golf course. Rare opportunity to own a turn-key lakefront condo at this price point. Don’t miss it. (id:60329)
RE/MAX Realty Solutions
3020 Appaloosa Road
Kelowna, British Columbia
Opportunity to acquire a 1.83-acre site currently being rezoned to I2-General Industrial within the growing Appaloosa industrial corridor. This site is being rezoned to I2 (General Industrial), with all services in place, and primed for redevelopment. Future zoning allows for a wide array of industrial uses. The existing home on site provides an opportunity for holding income. (id:60329)
Venture Realty Corp.
10385 Long Road
Lake Country, British Columbia
Attention Developers, Builders, Investors! Rare opportunity to acquire 1.25 acre site with DP IN PLACE to build 8 Duplex style townhomes in beautiful Lake Country, BC. Nestled amidst an exclusive neighborhood of multi-million dollar luxury single family residences, this site will provide an opportunity for buyers to own in this prestigious residential enclave at a fraction of the cost of a single family home. Overlooking a nature reserve and tranquil pond, these units will be surrounded by nature, but just minutes away from schools, shopping and all other city conveniences. Future homeowners will be also part of the prestigious Lakestone Community Association which provides them access to the exclusive Centre Club, Lake Club and other amazing amenities such as two pools, meeting rooms and yoga facilities! (id:60329)
Faithwilson Christies International Real Estate
3237 Creighton Valley Road
Cherryville, British Columbia
Nestled in the community of Cherryville, this well-maintained 2-bedroom, 1-bathroom modular home offers the perfect blend of rural charm and practical opportunity. Set on a beautiful 8.39-acre corner lot at the intersection of Highway 6 and Creighton Valley Road, the property boasts excellent highway frontage, ideal for small business exposure or signage. The land is flat and usable, will support hay production with yields in the past of approximately 8–12 round bales, and is serviced by a high-capacity 12GPM dug well—perfect for gardens, fruit trees, livestock, or expanded irrigation. Zoned for flexibility and with access off of Highway 6 as well as Creighton Valley Road the property offers multiple possibilities: build your dream home while keeping the existing home as a secondary dwelling, remove the modular, sell and use income for a custom build, or continue its agricultural use. With a full RV hookup already in place, hosting guests is easy—and you’ll be proud to share this slice of paradise. Enjoy the quiet, scenic surroundings with quick access to nearby outdoor recreation, including Echo Lake, Sugar Lake, and the Shuswap River. All this, while being just 20 minutes from Lumby and 40 minutes to Vernon for convenient shopping and amenities. Whether you're starting a homestead, planning a rural retreat, or investing in your future, this property has it all. Don’t miss your chance to experience the country lifestyle—contact your agent today to schedule a viewing. (id:60329)
Coldwell Banker Executives Realty
461 Nueva Wynd
Kamloops, British Columbia
Really nice light bright and stylish turn-key 4 bedroom 3 bath home on the third fairway at Rivershore Estates, Kamloops Finest Golf. The large and bright south-facing living/dining room with a fireplace and generous dining area leads to an efficient kitchen, bay window nook and main floor family room with another fireplace. There are 2 bedrooms and 2 baths on this level including the newly renovated main bath, the primary bedroom with its walk-in closet, soaker tub ensuite bath, and french-door access to the rear patio. There is a third bedroom/bonus room above the garage that is accessed from this level as well. On the lower floor, you will find a fourth bedroom, 3 piece bath, a comfortable recroom/family room with a third fireplace, as well as a hobby area, plenty of storage, and an outside door. Rivershore is a wonderful and close-knit community with a great mix of residents. Bareland strata fee $275/mth. All measurements approximate and should be verified if critical. (id:60329)
RE/MAX Real Estate (Kamloops)
875 Sahali Terrace Unit# 408
Kamloops, British Columbia
Welcome to this bright and modern 2-bedroom, 2-bathroom end-unit condo in the sought-after Terra Vista complex in Kamloops. This bright, open-concept home is filled with natural light, featuring large windows that showcase scenic views of Mt. Paul. The spacious living and dining areas flow seamlessly into a well-appointed kitchen with stainless steel appliances, quartz countertops & a beautiful barn door that opens to extra kitchen storage. The primary bedroom includes a full 4-piece ensuite and generous closet space, while the second bedroom is ideal for guests, a roommate, or a home office, with a second 4-piece bathroom nearby. Enjoy your spacious balcony with room to relax and take in the gorgeous view. It also features in-suite laundry and two parking stalls—an excellent bonus for couples or households with two vehicles. Located minutes from Thompson Rivers University, shopping, and transit, this home offers convenience, comfort and value. Ideal for professionals, down-sizers, or investors seeking a low-maintenance lifestyle in a central location. (id:60329)
Royal LePage Westwin Realty
301 Main Street Unit# 202
Penticton, British Columbia
LOCATION LOCATION LOCATION! NANAIMO SQUARE! Located at 301 Main Street. Penticton's foremost location prime office and/or retail space is available. Easy access & handicapped adapted with an elevator. Bring your business ideas. 840 sq ft. $13.50 per sq ft, per annum + triple net expenses. All measurements are approximate. Call listing agent today for a viewing. (id:60329)
RE/MAX Penticton Realty
3006 Highway 6 Highway
Slocan Park, British Columbia
Peaceful Acreage with Two Homes in Beautiful Slocan Park! Nestled on 4.35 fully usable acres in picturesque Slocan Park, this exceptional property offers the perfect blend of country living, comfort, and versatility. Whether you're looking for a multi-family setup or your own private homestead, this one ticks all the boxes. The 1,782 sq. ft. 4-bedroom, 2-bathroom modular home was built in 2016 and features an open-concept design with a large living room, cozy family room, and a bright kitchen/dining area perfect for gatherings. The master bedroom includes a full ensuite plus walk-in-closet. Features throughout include vaulted ceilings, cozy woodstove for the winter months and drywall. The second home is a solid 3-bedroom, 2-bathroom house that underwent an extensive renovation approximately 10 years ago. It combines charm with modern updates and includes a newer covered sundeck off the back, complete with a hot tub and breathtaking mountain views. A perfect place to relax year-round. This scenic acreage offers a bit of everything—open pasture perfect for animals, a sprawling garden area to grow your own food, and a serene forested section for peaceful walks or extra privacy. The property includes a 25x31 detached garage plus a 21x36 barn. Great for livestock, feed, and loads of storage space. (id:60329)
Exp Realty
1415 Nelson Place
Kelowna, British Columbia
Central Location with an In Law Suite downstairs! Licensed B&B Great revenue A month to month rental in the off season. The backyard has a 28x28 Shop, side yard has lots of extra parking for your toys. (id:60329)
RE/MAX Kelowna
