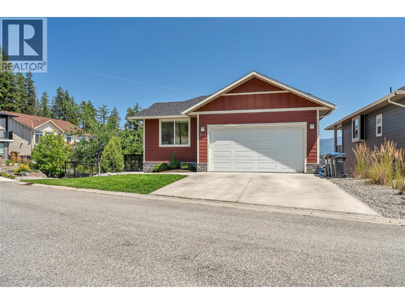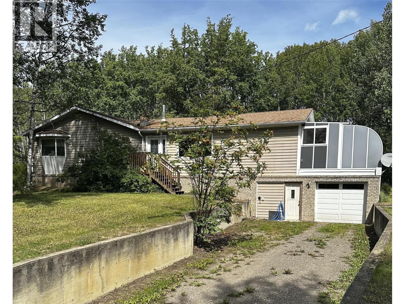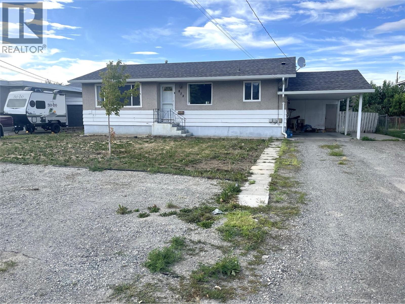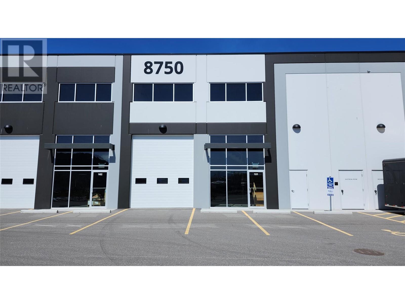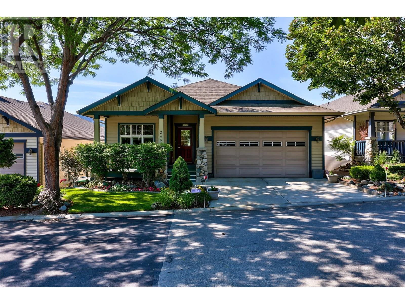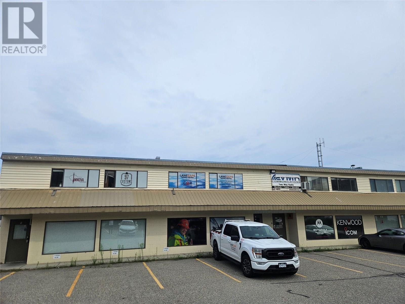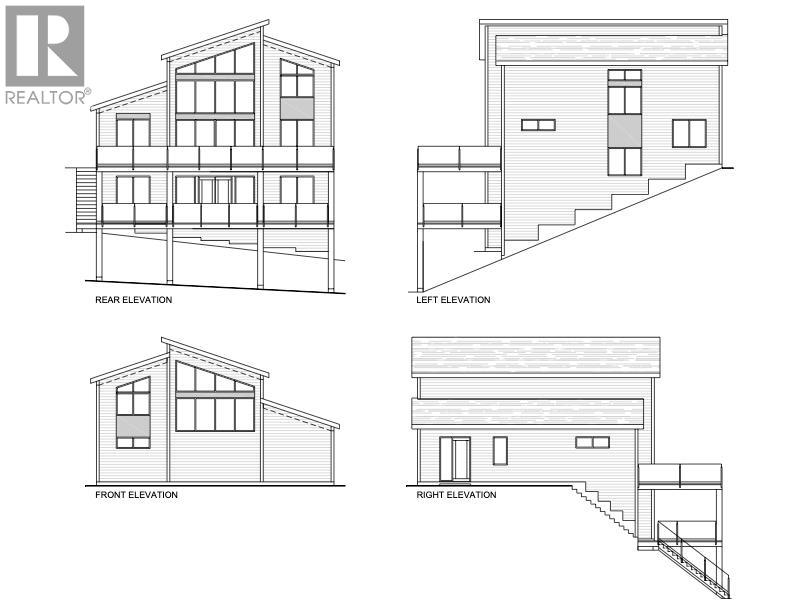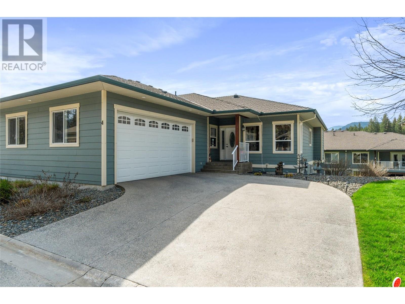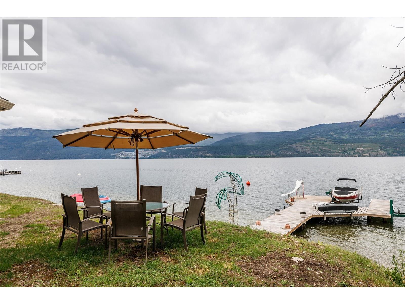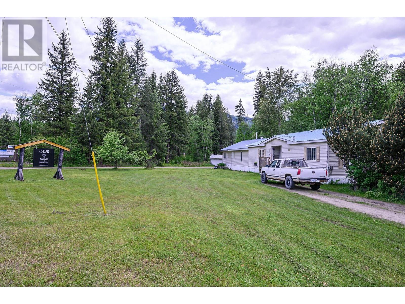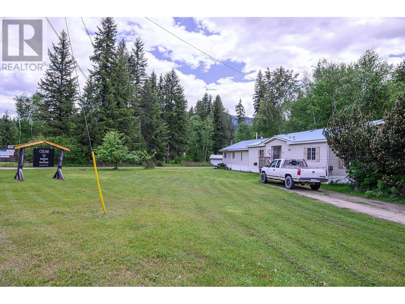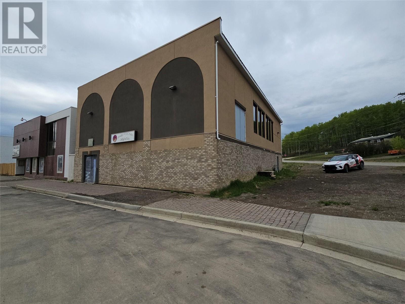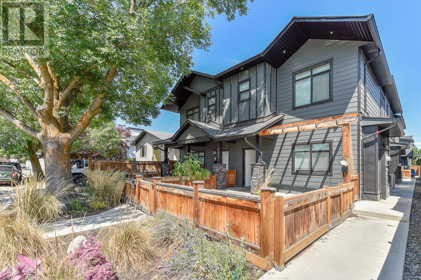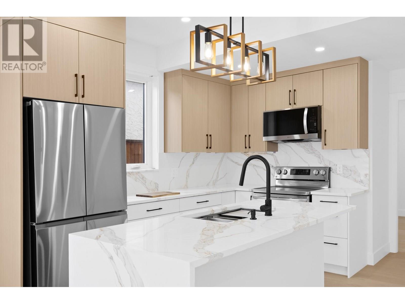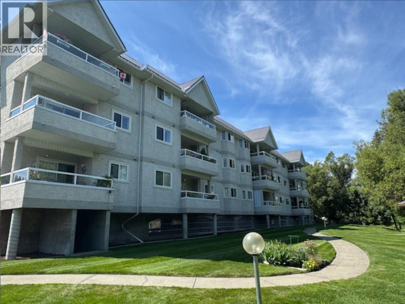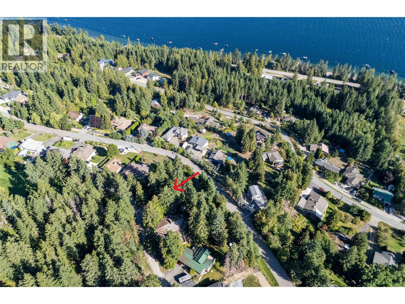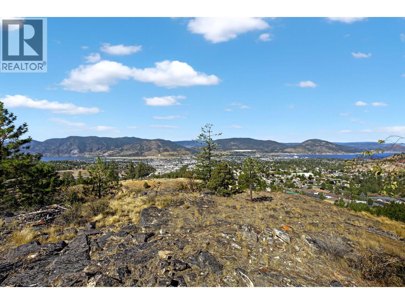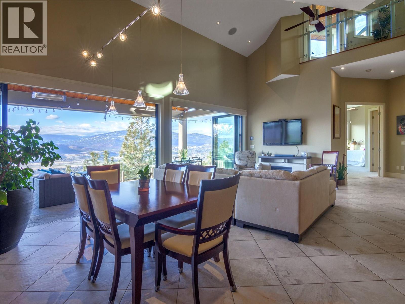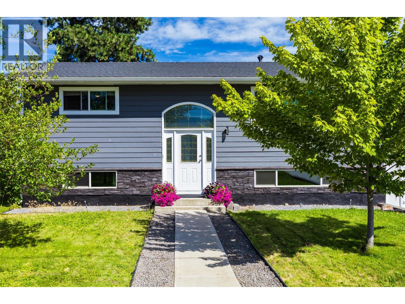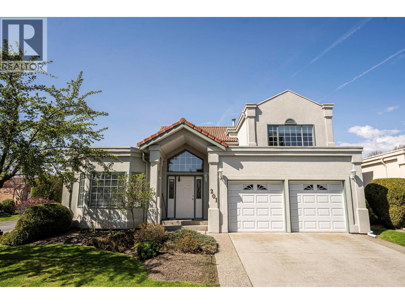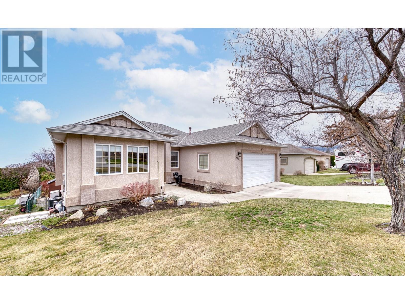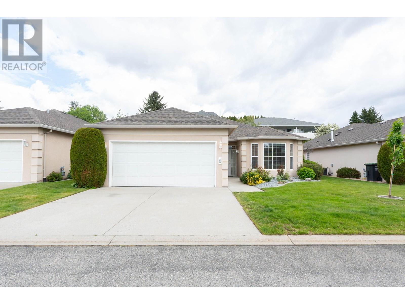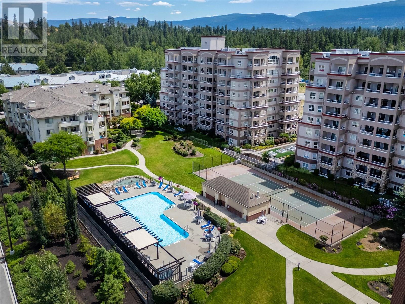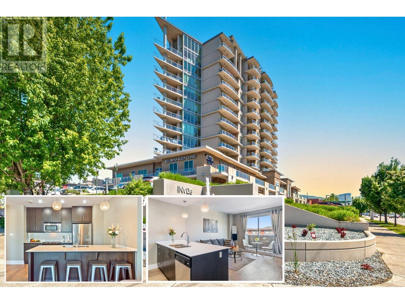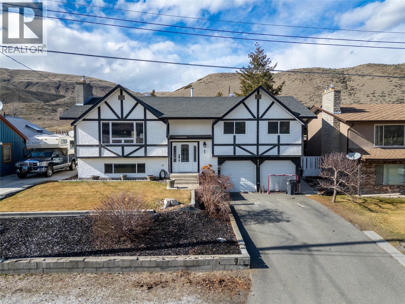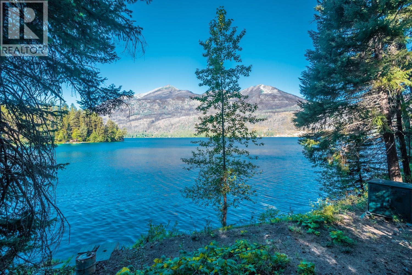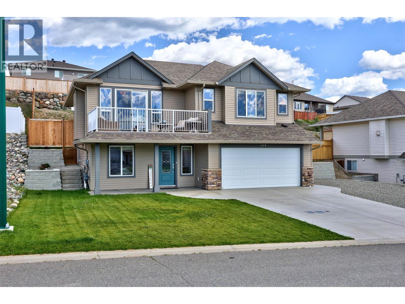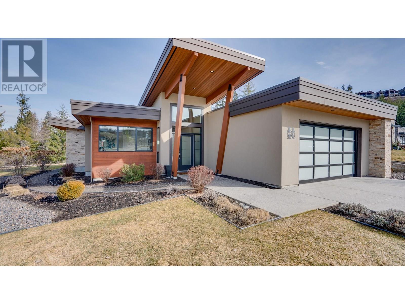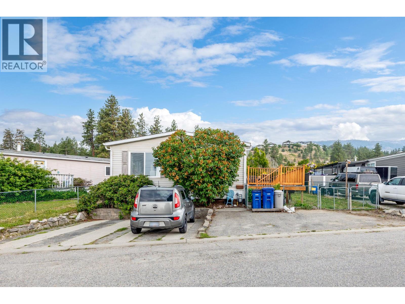14395 Herron Road Unit# 101
Summerland, British Columbia
Proudly presenting this beautiful home in The Cartwright, a sought-after bare land strata community just minutes from downtown Summerland. This 2016-built Rancher with a walk-out basement offers sweeping views from the expansive covered deck—perfect for relaxing or entertaining. Enjoy main-level living with an open kitchen featuring an island, a bright living room with vaulted ceilings and a gas fireplace, and French doors leading to the dining room. 3 Bedrooms and 3 Bathrooms, separate Dining room on main could be a 4th bedroom or den as well. The spacious primary bedroom located on the main, includes deck access, a walk-in closet, and a luxurious ensuite with double sinks, glass shower, and soaker tub. A powder room and laundry complete the main floor. The lower level boasts a large rec room with backyard access, two bedrooms, a full bath, and a flexible space currently used as a home gym—ideal for guests, family, or hobbies. Situated on a corner lot, the landscaped and fenced yard is great for pets and kids. Freshly painted and move-in ready, with a double garage for parking and storage. A rare find—book your showing today! (id:60329)
RE/MAX Orchard Country
4425 Strawberry Heights Road
Kamloops, British Columbia
Beautiful, serene, quiet, and rural are just some of the words to describe this 22 acre parcel of land nestled in the Cold Creek valley just 20 minutes to town. On this impressive property is a unique 4,000 sq ft executive home with an additional detached carriage house over a large workshop/garage. Beautiful landscaping, fruit trees, and breathtaking views of nature round out this property located just minutes off Paul Lake Road. On the main, level entry floor, you will find a spacious living area with large windows to take in the expansive valley views. The main floor flows seamlessly to the kitchen, mud room, two bedrooms and centralized executive bathroom. Upstairs is a beautiful wooden loft with 2 additional bedrooms and a full bathroom. Downstairs offers another living space, theatre screen, full bathroom and an additional bedroom and den. The detached garage/workshop and one bedroom carriage home (900 sq ft) offers lots of workspace, storage, and additional income opportunities. Other features include 400 AMP service, geothermal, large septic system, pellet stove (carriage house), additional foundations for expansion, covered decks, hot tub, gardens, and so much more. Additional machinery may be available. Land is sloped but suitable for grazing or cultivation. Come and take a look. (id:60329)
Century 21 Assurance Realty Ltd.
531 3rd Avenue
Keremeos, British Columbia
Discover the charm of small-town living on a quarter acre in The Okanagan! This beautifully updated 4-bed, 3-bath home in the heart of Keremeos—just 30 minutes from Penticton. Framed by stunning mountain views, this home offers new flooring, modern lighting, and a fully enclosed 400 sqft patio - an inviting space that functions as a cozy extension of the home year-round. The property includes a single attached garage and a newly built workshop, ideal for hobbies, storage, or creative projects. Move-in ready with room to make it your own! Keremeos is rich in lifestyle amenities, from wineries and scenic hiking trails to river walks, local markets, and fresh farm stands. Float the Similkameen River, explore the wilderness of Cathedral Lakes, or simply enjoy the slower pace of a smaller community. Whether you’re seeking a peaceful retreat or an active lifestyle, this home offers the perfect blend of comfort and convenience. (id:60329)
Engel & Volkers South Okanagan
Dl 11337 Highway 6
Summit Lake, British Columbia
Great opportunity to own a secluded & private acreage, near Summit Lake. This 36 acre property has the rail trails going through it, for awesome hiking, mountain biking and access to Summit Lake just a short walk away. There is approx. 20 acres in meadow / field and the balance is in a second growth forest approx. 40 years old. For drinking water, a well would be required; wells in the area are down about 50 ft. Beautiful mountain views, in all directions, from this property. Build a cabin or full time residence, or just kick back and camp in this pristine area. No zoning in this area, the land is in the Agricultural Land Reserve. Power and telephone are at the property line. Vendor financing is available. Make your dream a reality! Call your REALTOR (r) today! (id:60329)
Royal LePage Selkirk Realty
6708 Dokkie Subdivision
Chetwynd, British Columbia
HOME WITH SHOP, GARDENS, PRIVACY! This home is situated on over 2 well-established acres and offers a house with many recent upgrades, a large shop, and fenced gardens & pond area. The main level of the house boasts a good-sized bright, open, and recently kitchen, large dining and living rooms, sun-room, three bedrooms, including a large Primary Bedroom with jacuzzi ensuite and walk-in closets. The lower level provides one more bedroom, laundry/two piece bathroom combo, a rec room, cold room, utility room with upgraded furnace, and access to the garage. The gardens are rich with berries, and there is a delightful pond as well. The shop is insulated and wired and at one time was used for professional purposes. There is a circular driveway that offers opportunity for plenty of parking. If this quiet and private acreage is just what you are looking for then call today! (id:60329)
Royal LePage Aspire Realty
872 Selkirk Avenue
Kamloops, British Columbia
Affordable North Kamloops single family home close to shopping, schools, bus and recreation. Great layout in this 3 bedroom upstairs and 1 bedroom downstairs with lots of storage or add another bedroom. Excellent suite potential with large rec room and side access from the carport. Recent updates include central a/c, roof, furnace and hot water tank providing peace of mind for the new owner. Bright and spacious home with a large level backyard make this the perfect home for many types of buyers. Quick possession available. Book your showing today. (id:60329)
Century 21 Assurance Realty Ltd.
688 Lequime Road Unit# 201
Kelowna, British Columbia
""QUIET SIDE ""- Welcome to Wildwood Village, ideally located in the heart of Kelowna’s highly desirable Lower Mission. This beautifully updated 2-bedroom, 2-bathroom home offers 1,088 sq. ft. of functional and comfortable living space. With 9-foot ceilings, easy-care laminate flooring, and a cozy fireplace, the open-concept layout is both stylish and inviting. The updated kitchen is designed with high-end stainless steel LG appliances, quartz countertops and a raised eating bar—perfect for casual dining or entertaining. Step outside to the spacious, covered deck, ideal for soaking in the Okanagan sun or enjoying a summer BBQ. The primary ensuite includes a walk-in shower, while the large in-suite laundry room provides additional storage or pantry space. This home also comes with a secure underground parking stall and lots of extra outdoor spots for an additional car or guests plus a storage locker. The building offers excellent amenities, including a guest suite. Perfectly situated across from the H2O Centre, MNP Place, sports fields, hockey rinks, transit and the Mission Creek Greenway with Okanagan Lake, parks, beaches, golf courses, coffee shops, and restaurants all just minutes away. Move-in ready and waiting for you. The plumbing throughout building has been replaced and fully paid for. Pet-friendly 1 dog (under 14"" at the shoulder) or 1 cat. (id:60329)
Macdonald Realty
8750 Jim Bailey Crescent Unit# 101
Kelowna, British Columbia
2325 square feet of I3 zoned warehouse available - 1800 square feet of main floor space and 525 square feet of mezzanine. Radiant heat, 26' ceiling height, 12' x 14' overhead grade level door and 3 phase power. 2 Designated parking stalls included with unit. Easy access to highway 97. (id:60329)
Coldwell Banker Horizon Realty
246 Sagewood Drive
Kamloops, British Columbia
Welcome to 246 Sagewood Drive in sought-after Sun Rivers—offering sweeping panoramic views of the river, mountains, and golf course. This one-owner 4 bdrm 2.5 bathroom rancher with a fully finished walk-out daylight basement is thoughtfully designed for comfort and style. The bright entertainer’s kitchen was updated in 2017 and features quartz countertops, stainless steel appliances, a large pantry, and opens to the living and dining areas. Step onto the covered deck with elegant glass railing—perfect for outdoor dining and relaxing with a view. The main level offers hardwood and tile floors, 2 bedrooms including a spacious primary with stunning views, a large walk-in closet, and updated ensuite with walk-in shower. There’s also a powder room for guests and a convenient main floor laundry with sink. The lower level boasts a large family room with wet bar, walk-out access to the backyard and concrete patio, 2 more good-sized bedrooms, a full bathroom, storage room, and cold room. Enjoy the efficiency of geothermal heating and the pride of original ownership in this immaculate home. A true gem in a premier golf course community! (id:60329)
Royal LePage Westwin Realty
740 Waddington Drive Unit# 2
Vernon, British Columbia
Fully leased industrial property generating a 5.4% CAP rate based on the list price. The property features 1,906 SF of main floor shop space plus approx. 600 SF of second-floor office. Includes 15' ceilings, 12’ x 14’ overhead door, three bathrooms (two 2-piece, one 3-piece), built-out offices and boardroom. Ample front and rear parking. Furnace and ductwork for heating; ductless AC throughout. Contact listing agent for lease details. (id:60329)
Coldwell Banker Horizon Realty
10551 Columbia Way
Vernon, British Columbia
Imagine waking up every morning to the soothing sounds of nature, with panoramic, unobstructed views of the serene Okanagan Lake unfolding before you. This 0.30-acre lot offers a rare opportunity to experience rural living at its finest, where peace, privacy, and nature blend seamlessly, providing the ideal foundation for your dream home. This property provides a major jump start to your build, featuring plans for a completely custom home, with a great layout and amazing attributes such as soaring 22-foot ceilings throughout the dining room and kitchen! With much of the due diligence already completed, including a geo-tech report, topographical survey, approved septic plans, structural engineering plans, a 0.5m front setback variance permit, and the custom house plans, you’re well on your way to bringing your vision to life. Nestled in an idyllic setting, this land invites you to create a sanctuary that perfectly aligns with your lifestyle. Outdoor enthusiasts will be in their element with easy access to Westshore Estates Community Park, Evely Recreation Site, Killiney Beach, and the stunning beauty of Fintry Provincial Park. With nearby waterfall, hiking and biking trails, and a boat launch, this location offers endless outdoor adventure, all while maintaining the quiet solitude of country living. Your perfect escape is closer than you think! (id:60329)
RE/MAX Vernon Salt Fowler
5228 Warren Creek Road
Falkland, British Columbia
Pride of ownership is evident in this immaculate Georgian Colonial style family home that boasts 4bed, 3.5bath & is situated on 4.84 private acres with stunning mountain views.The modern country kitchen features gleaming oak hardwood flooring, an island & beautiful granite counter tops.There is a nook off the kitchen perfect for a breakfast eating area.French doors in living room open to the very private 8X56ft covered veranda!Enjoy your morning coffee or your evening glass of wine while you take in the gorgeous views of the mountains.The family room offers sliding glass doors to the concrete terrace in the back yard.There are electric decorative fireplaces in family & living room giving both rooms a warm & cozy feel.The main level also offers a dining room & laundry/mud room.The primary suite boasts a w/i closet, stand alone shower & a step-up jetted tub with skylights & a large window allowing you to enjoy the view of trees in the backyard.3 more beds & the main bath complete the 2nd level, making this a perfect family home.The basement offers a separate entrance, a very spacious workshop/mechanical/storage room, an office/den & a 3 piece bath & a new water filtration/water softener system. This is an amazing location to raise a family, & a great opportunity to enjoy the quiet & private rural lifestyle that you have been dreaming of & is 5 minutes to Falkland & approx 35 minutes to Vernon.This is a RARE opportunity to have your own piece of paradise in the North Okanagan!! (id:60329)
Real Broker B.c. Ltd
2680 Golf Course Drive Unit# 4
Blind Bay, British Columbia
Carefree Living at ""The Fairways"" – Golf Course Rancher with Full Walkout Basement Welcome to this beautifully maintained 3 bed, 2.5 bath rancher situated on the picturesque 2nd hole of the Shuswap Lake Golf Course in desirable Blind Bay. One of the bedrooms is currently used as a home office (no closet), offering flexibility for your lifestyle. With 1,400 sq ft on the main level, this home provides convenient stair-free living, including a spacious primary bedrm w/generous walk in closet and a spacious ensuite featuring double sinks, a soaker tub, and a separate walk in shower. The open-concept design is enhanced by 9-foot ceilings on both levels, creating a bright and expansive feel throughout. The tiled front entry leads into rich hardwood floors flowing through the living room, which opens onto a covered deck complete with Gas BBQ hook up—perfect for relaxing or entertaining. The kitchen offers ample cabinetry, a large island and is seamlessly connected to the dining area. A cozy den, powder room, and lg laundry room w/built-in storage complete the main floor. The fully finished walkout basement includes a guest bedroom, full bath and a spacious family/rec room F/P .There's even a private golf cart garage, just hop in and play a round! Double garage, driveway parking for 2, Exterior maintenance provided by the Strata making retirement or seasonal living a breeze. You're just minutes from all that the Shuswap lifestyle has to offer. Feature sheet and 360 tour available. (id:60329)
RE/MAX Shuswap Realty
17824 Juniper Cove Road
Lake Country, British Columbia
Dip your toes in the lake a mere 40ft from your front door! This lakeshore home is only 17 years old and sits on nearly 100ft of beautiful and private pebbled beach lakeshore. Enjoy your time floating on the water or sunbathing on the 60ft licensed dock with boat lift & wiring for a jet ski lift. Great depth for diving & swimming for the kiddies too. Plenty of privacy with the adjoining 260ft of beach being DLC property and only accessible by boat. Live year round with all the amenities & comforts of home or make it a private summer retreat. 2200 sqft, 3 Bedrooms + Den, 3 full Bathrooms, Geothermal aquafer heating & cooling, 2 propane fireplaces, open concept floor plan with granite counters, SS appliances and huge dining area for entertaining. Additional features include heated floors, push button winterization of the water system, plenty of parking, gated security and more. 1.23 acres of sloping land giving it the privacy & rural feel yet only 15 minutes from shopping and 20 minutes from Kelowna International airport. (id:60329)
RE/MAX Kelowna
32 Old N Thompson E Highway
Clearwater, British Columbia
Excellent investment opportunity - Mobile home and 7 room attached office space. This property offers a well-maintained mobile home, currently occupied by long-term tenants, ensuring a steady stream of rental income. Additionally, the property includes a spacious 7-room office space that is also being rented out. The office provides further rental potential or the opportunity for personal use. The property is 0.84 acres, level and backs onto a treed space. Conveniently located close to all amenities, including shopping, restaurants, and recreational facilities, this property offers convenience for tenants and clients alike. With easy access to the highway, commuting to and from the property is a breeze. Whether you're looking to expand your investment portfolio or establish your own business headquarters, this property offers endless possibilities. Don't miss out on this rare opportunity to secure a prime investment in Clearwater. Schedule a viewing today! (id:60329)
Royal LePage Westwin Realty
32e Old N Thompson E Highway
Clearwater, British Columbia
Excellent investment opportunity - Mobile home and 7 room attached office space. This property offers a well-maintained mobile home, currently occupied by long-term tenants, ensuring a steady stream of rental income. Additionally, the property includes a spacious 7-room office space that is also being rented out. The office provides further rental potential or the opportunity for personal use. The property is 0.84 acres, level and backs onto a treed space. Conveniently located close to all amenities, including shopping, restaurants, and recreational facilities, this property offers convenience for tenants and clients alike. With easy access to the highway, commuting to and from the property is a breeze. Whether you're looking to expand your investment portfolio or establish your own business headquarters, this property offers endless possibilities. Don't miss out on this rare opportunity to secure a prime investment in Clearwater. Schedule a viewing today! (id:60329)
Royal LePage Westwin Realty
4701 51 Street Nw
Chetwynd, British Columbia
INCREDIBLE OPPORTUNITY - LOCATION - LOCATION - LOCATION. SOLID well built building with lots possibilities. FANTASTIC INVESTMENT. A total of 6136 sq ft., amoungst two floors - 3021 sq.ft on the main level and 3115 sq. ft. on the upper level. Located in the heart of Chetwynd in the center of town. Corner lot with high foot and vehicle traffic. Many possibilities for future a futre business. You decide..here is a great opportunity to open up a business or lease out and start building your investment and have your money work for you. It is the best of both worlds, provide a building for someones business or you can open your own. Not many buildings available for sale here in Chetwynd at the moment. If you are curious, come take a look at this one. (id:60329)
Royal LePage Aspire - Dc
722 Coopland Crescent Unit# 2
Kelowna, British Columbia
Fabulous well location!! Walk to school, Pandosy Village or the beach! In the centre of Pandosy! Great 3 bedroom and 2.5 bathroom corner TOWNHOME in Fourplex with 1293 sq.ft., outdoor patio facing garage. Ideal for young families or investors. An open main level includes 9ft ceilings and built-in fireplace, large centre island, stainless steel appliances and great room concept. Powder room on the main floor, upstairs there are 3 bedrooms, 2 bathrooms and laundry. Great opportunity for INVESTORS and BUYERS. Enjoy this great location. Well priced! (id:60329)
Keller Williams Ocean Realty
935 Fuller Avenue
Kelowna, British Columbia
Welcome to this stunning 5-bedroom, 5-bathroom, 2,000 + sqft. modern duplex settled amongst the vibrant energy of Kelowna’s sought-after North End. Just minutes from sandy beaches and the city’s lively Cultural District — where dining, shopping, and entertainment await. Inside you will discover a light, airy colour palette flowing through all three levels, highlighted by sleek interior glass railings and soaring nine-foot ceilings that create an expansive feel. On the second floor there are two large bedrooms with oversized windows that invite in natural light and showcase the mountain views, along with a second primary bedroom with a walk-in closet and ensuite bathroom. A true standout is the top-floor primary suite — complete with private rooftop access, an oversized ensuite & walk-in closet — this space could easily double as a luxurious entertainment space with it's bar sink and space for a wine fridge and coffee maker. Soak in Kelowna’s iconic sunsets from your 225 sq. ft. rooftop deck, perfect for entertaining or unwinding after a day of adventure. This home also offers smart investment potential with a private lock-off suite, suitable for short term rental, for added revenue - whether you’re hosting guests or enjoying the extra space for family and friends, this feature makes North End living even more rewarding. Don’t miss your chance to experience modern comfort, income potential & the ultimate Okanagan lifestyle. PRICE + GST. (id:60329)
Realty One Real Estate Ltd
119 Stocks Crescent
Penticton, British Columbia
OPEN HOUSE SAT AUG 16 from 2:30 - 4:00 pm. Welcome to this stylishly updated home in the heart of Wiltse, one of Penticton’s most sought-after neighbourhoods—just a 3-minute walk from Wiltse Elementary. Offering exceptional flexibility for families or investors. This spacious and thoughtfully updated property features a bright, self-contained 1-bedroom LEGAL suite with fresh paint and new flooring separate laundry, and a private entrance. The suite is vacant and ready to generate rental income. The main home offers 4 bedrooms and 2 full baths with newer flooring and paint, updated lighting, and custom blinds. The cozy living room with electric fireplace is ideal for relaxing or entertaining. Upstairs, you'll find the primary bedroom with a elegant feature wall, walk-in closet, and updated ensuite. This level also has a second bedroom close to the primary. Two additional bedrooms on the lower level offer excellent privacy and flexibility for family, guests, or home office needs. The modern kitchen and dining area include stainless steel appliances and a large centre island with seating, pantry, built in desk work area and plenty of storage. The kitchen flows seamlessly to a beautifully landscaped private backyard with a patio, grassy area, and brand-new hot tub—perfect for year-round enjoyment. A double attached garage and room for RV or boat storage beside the garage complete this incredible package in a quiet, family-friendly neighbourhood. (id:60329)
Engel & Volkers South Okanagan
803 Fairview Road Unit# 201
Penticton, British Columbia
Fantastic downtown studio unit located right by the library. Easy access to transportation routes, restaurants, shops and plenty of other amenities. Plus, you'll have storage on the same floor and one designate parking spot. Perfect for students, first-time Buyers or Investors! (id:60329)
Engel & Volkers South Okanagan
1700 2nd Street N Unit# 304
Cranbrook, British Columbia
Fisher Peak and Joseph Creek views from this top floor unit in the desirable Mountain Meadows! This 2 bedroom, 2 bath home has a large living space with a spacious bright kitchen, with open sight lines into the spacious dining room & living room. Make your way through this well kept home and enjoy the comfort of a gas fireplace and a covered private balcony, looking at the picturesque scenery our area is known for. The Master Suite is a large room with its very own view of Fisher Peak, two large sliding closet spaces with a full 4 piece ensuite. Enjoy the desirable Mountain Meadows condo with secured parking, woodworking shop, a well appointed gym, meeting room and conveniently located close to all amenities, including the Western Financial Pace. This home is just waiting for you to call it your own, today! (id:60329)
RE/MAX Blue Sky Realty
Lakeview Drive Lot# 47
Blind Bay, British Columbia
Build your dream in the heart of Blind Bay! This 0.24-acre lot offers the perfect blend of tranquility and convenience, set in a sought-after location just minutes from Shuswap Lake, world-class boating and fishing, and the scenic fairways of Shuswap Lake Golf & Country Club. With Blind Bay’s warm community feel, nearby marina, shops, and restaurants, you’ll enjoy the best of both recreation and everyday amenities. Design and build your own custom home to suit your lifestyle—whether it’s a year-round residence or a vacation retreat. Create your private oasis surrounded by the beauty of the Shuswap and live life exactly how you imagine it. (Located between House numbers 2284 and 2280 Lakeview Drive). (id:60329)
RE/MAX Shuswap Realty
138 Saliken Drive
Penticton, British Columbia
Over 10 acres with arguably the best view building site in the south Okanagan located on a natural outcrop allowing for panoramic views of Okanagan lake, Skaha Lake, Penticton and the surrounding valley. Extremely private, quiet, and just 5 minutes to the hospital, shopping, and Penticton amenities. The topography of the property is well setup for a newly constructed home on the top bench and a warehouse/garage on the lower bench, perfect for those with large equipment or lots of toys. The current 4 bed 3 bath home is ideal to enjoy the property now while plans of developing the acreage come into fruition. The home is complete with an in law suite, power, septic, and water storage. There are a number of unique settings on the property that you must see to appreciate the natural beauty. This location has it all and combines the benefits of having city amenities at your fingertips, privacy with unsurpassed views, and a rock solid investment with multiple new housing developments in adjacent subdivisions. (id:60329)
Real Broker B.c. Ltd
433 Longspoon Place
Vernon, British Columbia
This meticulously maintained 4-bed, 3-bath 2016 custom built home offers expansive east facing golf course views off the back deck. With 3,152 square feet of thoughtfully designed luxury located in Predator Ridge, you can enjoy one of the Okanagan’s premier communities having NO BC SPECULATION AND VACANCY TAX. An open-concept main floor features hardwood and tile flooring, a cozy gas fireplace and large windows. At the heart of the home is a stunning chef inspired kitchen with high end appliances, Caesarstone countertops, custom cabinetry, a large center island, and a coffee station - perfect for both everyday living and entertaining. Step outside to the oversized, partially covered back deck and immerse yourself in the tranquil surroundings highlighted by the views of the eighth fairway. The primary suite offers a spacious walk in close as well as private ensuite with an oversize soaker tub and walk-in glass shower. The fully finished lower level includes two bedrooms, full bath, large recreation area and great room with a wet bar and custom wine cellar. Walk out to a fully screened-in patio. The garage includes a separate golf cart entrance and room for two vehicles. Predator Ridge provides an unparalleled resort lifestyle with world-class golf, tennis, pickleball, a fitness centre, pools, hiking and biking trails, restaurants, and more — all just minutes from Lakes and the region’s top wineries. Turn the key, step inside, and start living the dream! (id:60329)
Coldwell Banker Executives Realty
2871 Partridge Drive
Penticton, British Columbia
CLICK VIDEO. Welcome to an unparalleled oasis of luxury in the highly sought out Wiltse area where elegance meets breathtaking natural beauty. This extraordinary lakeview estate spans over 3800 square feet of meticulously crafted living space. The heart of the home is the expansive living room, adorned with beautiful accordion doors that lead you onto the deck, seamlessly expanding the space and blending the indoors with the breathtaking outdoors that overlook the mountains and both Okanagan Lake and Skaha Lake. Enjoy the library that includes built-in bookshelves and a wine rack. The exquisite gourmet kitchen, featuring granite countertops, dual built-in ovens, a sleek gas stove, and a pantry with custom pull-out drawers – a culinary masterpiece designed for both function and lavishness. For your convenience, this home features a private elevator that stops on all three floors. Indulge in the ultimate leisure experience in your theatre room, or rejuvenate in the luxurious steam room, sauna, or hot tub. With heated floors throughout, comfort meets luxury in every corner of this home. Even daily routines become a pleasure in the thoughtfully designed laundry room. Each of the four spacious bedrooms offers a serene sanctuary, while six appointed bathrooms provide a touch of luxury at every turn. The fully finished basement is perfect for guests, in-laws or a nanny suite with it’s own bedroom, bathroom and kitchenette. Your life of luxury begins here. Call 250-488-9339 (id:60329)
Exp Realty
2365 Stillingfleet Road Unit# 384
Kelowna, British Columbia
Sought-After Balmoral Gated Community! Welcome to this stunning 1,667 sq. ft. 2-bedroom + large den, 2-bathroom home, arguably the best location in the entire community! Nestled in a highly desirable gated neighbourhood, this residence offers both privacy and convenience, with unmatched access to the community’s top amenities. Custom designed for comfort and efficiency, this home features geothermal heating and cooling, significantly reducing utility costs while ensuring year-round comfort. The spacious, open-concept floor plan is perfect for both relaxation and entertaining, with generous living areas and a versatile den that can serve as a home office, guest room, or additional living space. This south-west facing open-concept living area with 10-foot tray ceilings is perfect for entertaining. Multi-zone audio system, including outdoors. Large private patio with powered awning with automatic wind speed monitor, aswell as an additional outdoor courtyard adds to the home’s appeal. Enjoy low strata fees while taking advantage of the clubhouse fitness centre, indoor pool, and hot tub ideal for social gatherings and unwinding in a vibrant, friendly community. Don't miss this wonderful opportunity. Book your showing today! (id:60329)
Stilhavn Real Estate Services
320 Husch Road
Kelowna, British Columbia
***Spacious Family Home with Suite Potential, Large Yard & Outdoor Oasis*** Welcome to 320 Husch Road — a charming 4-bedroom plus den, 2-bathroom home set on a generous 0.21-acre lot in a peaceful, family-friendly neighbourhood. Perfect for growing families, this property offers both comfort and versatility. Step outside and enjoy a spacious yard with plenty of room for kids and pets to play, plus a large, covered patio ideal for year-round outdoor dining, BBQs, and gatherings. The bright and functional kitchen is equipped with stainless steel appliances, while the fully finished basement with a separate entrance provides excellent potential for an in-law suite or mortgage helper. This home has been thoughtfully updated with: New siding (2022) New roof (2022) New windows (2020) Deck upgrade (2018) Additional features include a single-car garage, RV parking, and is close to schools, parks, shopping, and public transit. If you’re looking for a well-maintained property with room to grow both inside and out, this is the one to see. (id:60329)
Royal LePage Kelowna
702 9th Avenue
Fernie, British Columbia
This charming 3-bedroom home sits on a full-sized corner lot in Fernie’s desirable Annex neighbourhood—just a short walk to schools, restaurants, parks, trails, and downtown. The spacious, open-concept kitchen and dining area is perfect for hosting family and friends, and opens through patio doors onto a large deck with built-in seating—ideal for enjoying warm summer days. Cozy gas fireplaces in both the kitchen and living room create a warm and welcoming atmosphere year-round. Two generous bedrooms are located on the main floor, each set just off the living room. Upstairs, you'll find a third bedroom and a bright, flexible space perfect for a home office, den, or creative studio. The spacious yard offers tons of potential for further development, gardening, or simply relaxing and taking in the mountain views. A great opportunity to own a lovely home in one of Fernie's most sought-after neighbourhoods! (id:60329)
RE/MAX Elk Valley Realty
877 Toovey Road
Kelowna, British Columbia
Sweeping Lake & City Views from this Ideal Family Home. Welcome to your next chapter in this bright and spacious 5-bedroom, 3-bathroom home, perfectly perched to capture panoramic views of Okanagan Lake and the City of Kelowna. Whether you’re sipping your morning coffee or hosting summer dinners, the expansive deck offers front-row seats to some of the valley’s most breathtaking scenery. Inside, this home is designed with family living in mind. A generous layout includes a dedicated office, perfect for remote work or homework zones, and a double garage with plenty of room for vehicles, storage, and weekend toys. Outside, enjoy the beauty and bounty of a large, fenced yard with room to play, garden, and grow. Fruit trees—including 1 peach, 2 apple, and 1 plum—add charm and flavor to your outdoor oasis. A brand new fence ensures privacy and security, making it a great place for kids and pets alike. Located in a desirable neighbourhood, this home offers space, comfort, and views that are hard to match. A rare find with room for the whole family—and then some. (id:60329)
Royal LePage Kelowna
2200 53 Avenue Unit# 106
Vernon, British Columbia
*Turn-Key Perfection in the Heart of the Okanagan* Welcome to this beautifully maintained , 4-bedroom, 4-bathroom rancher with full basement. Custom built in 2014, this home offers an unbeatable combination of comfort, privacy & convenience. Move-in ready? Absolutely. The home has undergone a complete professional deep clean by European House Cleaners, the ductwork, dryer venting & furnace have been professionally cleaned & serviced. This is truly a turn-key opportunity. The open-concept main floor features a well-appointed kitchen that flows into a spacious dining area. The cozy living room with gas fireplace overlooks the completely private backyard & opens to a partially covered deck, perfect for year-round BBQs or quiet mornings with coffee. The generous primary suite features a large walk-in closet & ensuite with a soaker tub & separate shower. A second bedroom, full bathroom, office / den & a laundry room with laundry sink and garage access complete the main level. Downstairs, you’ll find a large family room with kitchen that includes a fridge, dishwasher and dual sinks at your convenience, a guest bedroom with ensuite, another bedroom, an additional full bathroom & ample storage space. The entire basement shines with epoxy-coated floors for a polished finish. Extra comforts & upgrades: * Brand New Stove * Central vacuum * HEPA air purification system * Reverse osmosis tap * Top-down, bottom-up honeycomb blinds * Phantom screens on patio French doors * Private backyard backing onto a peaceful nature reserve * Friendly, tight-knit neighbourhood with incredible neighbours * Low strata fee's. Located on a level lot, short stroll to shopping & walking trails, this property offers the perfect blend of Okanagan lifestyle & everyday convenience. This is more than a home - it’s your effortless next chapter. The home is vacant offering quick possession. Contact your Agent or the Listing Agent to schedule a viewing. (id:60329)
Stonehaus Realty (Kelowna)
650 Lexington Drive Unit# 201
Kelowna, British Columbia
Welcome to The Lexington Community in Lower Mission! This beautifully maintained, detached home offers an exceptional space for both everyday living and entertaining. The large and bright living room features bay windows which flows seamlessly into the family sized dining area. From there, you can move into the kitchen, which is nicely equipped with granite countertops, stainless steel appliances, a built-in pantry cupboard, and an adjacent breakfast nook. The inviting family room is the perfect place to unwind, with a cozy gas fireplace, vaulted ceilings, and views of the private backyard, complete with a covered patio. For added convenience, the main level includes conveniently placed laundry, a powder room for guests, and a beautiful primary suite. The suite boasts dual walk-through closets and a private ensuite, featuring heated tile floors and a large walk-in glass and tile shower. Upstairs, an open flex space makes a great office or TV room, while two additional generously sized bedrooms and a full four-piece bathroom with a tiled tub/shower combo complete this level. The spacious double garage provides built-in storage and easy access to the utility room. The Lexington complex has great on-site amenities including a heated indoor pool, outdoor hot tub, clubhouse with library and pool table, plus RV parking. No age restriction. Located walking distance to H2O center, MNP Place, the Mission Greenway and Bluebird Beach! (id:60329)
RE/MAX Kelowna
2551 Saddleridge Drive
West Kelowna, British Columbia
Wonderful Lake Views from this 6 bedroom, 3.5 bathroom Walkout Rancher located in the delightful Smith Creek neighbourhood. The main floor consists of the Primary Bedroom, 2 other bedrooms (1 currently used as an office), a bright open Kitchen, Living Room and Dining room area. Kitchen has stainless steel appliance and granite counters. Hardwood flooring throughout the main level. There is an additional 3 bedrooms, Large Family room, Summer Kitchen, Utility Room, and 1.5 bathrooms in the lower level. From the lower level, walk out to the large fenced backyard. (id:60329)
Stilhavn Real Estate Services
3360 Old Okanagan Highway Unit# 140
West Kelowna, British Columbia
Welcome to Leisure Gardens 55+ gated community. This move-in ready 2 bed, 2 bath rancher boasts corian countertops, newer stainless steel appliances, in-floor heating, and central air. The primary bedroom features a walk-in closet and ensuite with shower. Cozy up on those chilly evenings by the gas fireplace in the family room. Recent updates include newer carpet in bedrooms and living room, vanities with hardware, full paint, and recently replaced pex plumbing. Outdoor amenities include a gazebo, covered patio, heated 2-car garage and NG BBQ hook up. Enjoy the walking paths and lush gardens. RV parking available for an extra charge. Additional features include central vacuum, skylight, and low strata fees. Conveniently located near amenities on non-native land, this property offers a peaceful and comfortable lifestyle. Rental permitted (1 person must be 55+). Investment potential. THIS ONE IS AVAILABLE AND EASY TO SHOW! (id:60329)
2 Percent Realty Interior Inc.
1950 Durnin Road Unit# 402
Kelowna, British Columbia
Top-Floor Executive Condo with Views + Resort-Style Amenities! Welcome to The Park Residences in the heart of Kelowna’s urban village. This bright and spacious 1 bed + den condo offers over 730 sq ft of elegant living, complete with vaulted ceilings, an open-concept layout, and a cozy gas fireplace. Unwind in the luxurious 4pc ensuite featuring a jetted tub and walk-in closet, or fire up the BBQ on your private balcony with gas hookup and soak in the views. Enjoy secure underground parking, an oversized storage room, and included hot water/gas—all covered by your strata fees. On-site amenities feel like a private resort: heated outdoor pool and hot tub, fitness centre, tennis/pickleball court, games room, library, two workshops, bike storage, car wash station, and a rentable guest suite for visitors. Set just steps from Mission Creek Greenway, Costco, Superstore, dining, and transit, this is low-maintenance living with lifestyle perks to match. Call today to book your showing. (id:60329)
RE/MAX Kelowna
2040 Springfield Road Unit# 307
Kelowna, British Columbia
Welcome to Invue—Kelowna’s concrete high-rise that blends lifestyle and location. This 1 bedroom, 1 bathroom condo is ideally situated on the quiet side of the building and includes a private balcony—perfect for relaxing after a busy day. Inside, you’ll find updates such as hardwood floors, fresh paint, and upgraded countertops, creating a clean and comfortable space to call home. The building offers an elevated living experience with exceptional amenities. Enjoy the seasonal rooftop pool and hot tub with stunning views of Kelowna and Okanagan Lake, along with outdoor seating and BBQ area for entertaining. Wellness-focused features include a fully equipped fitness centre, steam room, and sauna, while the indoor games lounge offers pool and ping-pong tables. There’s even a convenient dog wash station for your four-legged companion. Located in the heart of the city, Invue provides walkable access to Orchard Park Mall, Mission Creek Greenway, dining, and shopping—and is directly on the transit route for easy commuting. A fantastic opportunity for first-time buyers, downsizers, or investors looking for a lock-and-leave lifestyle in a vibrant urban setting. Includes one secure underground parking (#31) and one storage locker (#59). VACANT and ready for quick possession! (id:60329)
Coldwell Banker Horizon Realty
2640 Catherine Crescent
Armstrong, British Columbia
Step into comfort and style. This modern and renovated 4-bedroom, 3-bathroom home offers over 2,100 sq ft of thoughtfully designed living space, suited for entertaining and family life. Located in a quiet neighbourhood just a short walk from downtown Armstrong and only a 15-minute drive to Vernon, this property combines convenience with peaceful valley living. Upstairs, you’ll find a bright, open-concept main floor that brings together the kitchen, dining, and living areas into one seamless space. The living room features soft pot lights, large windows, and a cozy gas fireplace. The dining area leads out to a generous 19’ x 11’ covered deck with amazing views of the Enderby cliffs that can be seen right from your hot tub. The main level also includes a comfortable primary bedroom with a private 2-piece ensuite, two additional bedrooms, and a full main bathroom with double sinks. Downstairs offers even more space to spread out, featuring a second large family room, a fourth bedroom, a third bathroom, and a good laundry area with access to the attached double garage. Outside, the private, flat, grass backyard is beautifully landscaped and offers panoramic city and valley views with a garden area. Additional benefits include in-ground irrigation for the front lawn and the front garden beds are on a drip line, along with the raspberries in the backyard. The front garden beds also have low-voltage landscape lighting. Beneath the back deck, you’ll find a second single garage/workshop with access to the lower level—perfect for a studio, extra storage, workshop or hobby space. With ample room both inside and out, this home is ready to welcome its next owners. (id:60329)
Coldwell Banker Executives Realty
71 5th Avenue
Lillooet, British Columbia
**LILLOOET! Charming Character Home!** Step into a piece of history with this beautifully renovated 1953 built character home. Featuring 4 spacious bedrooms and a well-appointed bathroom, this two-storey gem sits on a generous 8712 sq ft lot, offering plenty of outdoor space. Enjoy the abundance of natural light that floods through the large windows and appreciate the original solid oak flooring that adds warmth and character throughout. The updated kitchen and bathroom are perfect for modern living, while the large fully landscaped yard is an outdoor oasis, complete with a cozy fire pit and two sheds for extra storage. But the true highlight? Breathtaking views of Fountain Ridge, Fort Berens Winery, and the Fraser River! With all amenities within walking distance, this home perfectly combines convenience and charm. Don’t miss your chance to own this extraordinary property! CALL LISTING AGENT OR HAVE YOUR REALTOR CALL LISTING AGENT TO SCHEDULE A VIEWING. (id:60329)
Royal LePage Westwin Realty
9085 Tronson Road
Vernon, British Columbia
Public Open House, Sunday August 17, 11am-12:30pm. Nestled in the beautiful Canadian Lakeview Estates is this lovely 3-bed, 3-bath home with a gorgeous view of Okanagan Lake. This home features a 1-bed, 1-bath in-law suite, complete with a fully equipped kitchen, air conditioning, in-suite laundry and a separate entrance. It’s the perfect setup for relatives, a bed and breakfast, or an Airbnb. The primary bedroom is bright and spacious, boasting a spa-like, 4-piece ensuite with a water closet, shower, and soaker tub. Adding to the charm of this home is the welcoming natural light from the ample windows and skylights throughout. The home has had its updates over the last few years, including a newer (2-year-old) furnace, air conditioner, and hot water tank. Enjoy the serene views of Okanagan Lake from your kitchen, living room, or on the wrap-around deck, where you will likely savour your morning coffee or an evening BBQ. The 22' x 19' 9 double garage with additional workshop space is ideal for parking your cars, providing extra storage, and doing some tinkering. Enjoy all the extra parking and the ample paved outdoor space with room for your RV and boat. Although a part of Canadian Lakeview Estates, this home is not part of a strata. There is access to the community's private gated beach waterfront for $150/year. This home embodies what the Okanagan is all about. (id:60329)
RE/MAX Vernon
531 Pine Street
Ashcroft, British Columbia
Don't miss this new listing in North Ashcroft. This home offers convenience, comfort, and modern upgrades, all within walking distance of everything you need. Located just a short walk from the Ashcroft Pool, schools, The Hub, and Desert Hills Farm, this home is perfect for families and those who love an active lifestyle. Inside, the home features new hardwood flooring, an updated kitchen with a spacious new island and LED lighting and a bright open-concept layout with a cozy gas fireplace. The large dining area opens onto a covered deck, perfect for entertaining. The main floor includes three spacious bedrooms and two full bathrooms, with massive windows that showcase stunning mountain views. The partially above-ground basement is filled with natural light and offers a flexible rec room that could be used as a home gym, playroom, or workspace. There is also potential for a fourth bedroom, a two-piece bathroom, a laundry area, and direct garage access. The double-car garage provides endless possibilities, whether for parking, a workshop, or even a music studio. A back door entrance adds suite potential for additional income. Outside, the fully fenced backyard features cedar hedges for privacy, ample sunshine for a garden or even a pool, and space for backyard chickens. With the Ashcroft Pool just down the street, this home offers both relaxation and recreation in an unbeatable location. (id:60329)
Exp Realty (Kamloops)
4431 Lakeview Road
Lillooet, British Columbia
**Gun Lake South Waterfront Building Lot!** Embrace the tranquil beauty of Gun Lake with this stunning 1.9-acre waterfront lot, with a 116 of frontage on Gun Lake! perfectly situated for your year-round dream home or recreational retreat. This flat, cleared building lot at tope of property, features a convenient circular driveway and easy access off Lakeview Road, ensuring a seamless transition from your everyday life to a peaceful lakeside haven. Key Features: - **Prime Location:** Located on the South Waterfront of Gun Lake, offering breathtaking views of Mount Penrose. - **Utilities Ready:** Water and power pole available on-site, with a complete water intake system from Gun Lake, accompanied by a Water License. ** Several non conforming outbuildings included ** Driveway features secure locked gate - **Natural Beauty:** The property is partially treed, providing both privacy and stunning vistas. - **Easy Access:** A well-maintained road leads down to the lake, making it easy to enjoy all that waterfront living has to offer. Don’t miss this rare opportunity to own a piece of paradise. Whether you envision a cozy cabin or a luxurious home, this lot is ready for your personal touch. BUYERS MUST HAVE A BUYERS AGENT/REALTOR PRESENT WHEN VIEWING THE PROPERTY. **Marketed by:** Dawn Mortensen Lillooet Real Estate Royal LePage Westwin Realty Contact us today to schedule a viewing and start planning your future at Gun Lake! (id:60329)
Royal LePage Westwin Realty
409 Daladon Drive
Logan Lake, British Columbia
Discover this exceptional 5-bedroom, 3-bathroom home on a generous 8,300 sq. ft. lot in Logan Lake’s sought-after Ironstone Ridge subdivision. Built in 2018 by award-winning Intra Pacific Ventures, this modern home still carries new home warranty. The main level offers 3 bedrooms, including a primary suite with walk-in closet and 3-piece ensuite, plus a spacious main bath. The open-concept kitchen features a large island and flows seamlessly into the dining and living areas, complete with a cozy gas fireplace. Step onto the 17x10 sundeck for breathtaking Nicola Valley views and southwest sunsets, or enjoy the covered back deck with oversized hot tub. The fully fenced yard, true double garage, programmable soffit lighting, central A/C, built-in vacuum, and 200-amp service, adds comfort and convenience. With 75 ft. of side parking for RV/boat storage, a gas BBQ hookup, and quick access to Logan Lake’s endless recreational opportunities, this home is move-in ready and perfect for your lifestyle. (id:60329)
Royal LePage Westwin Realty
450 Predator Ridge Drive Unit# 1
Vernon, British Columbia
Nestled in the coveted Whitetail subdivision at Predator Ridge, this modern 1,784 sf rancher sits on a large corner lot with stunning views of the 3rd green. It offers 3 bdrms, 2 baths, and a dedicated laundry area, all flowing into an open-concept kitchen, living, and dining space that leads outdoors. The gourmet kitchen impresses with quartz countertops, stainless appliances (Fisher Paykel) , a spacious island, an impressive butler's pantry, and an add'l walk-in pantry, complemented by hardwood floors in neutral tones. The master suite features large windows overlooking the green and a spa-like ensuite with double sinks, a deep soaker tub, glass-enclosed shower, and heated tile floors. An expansive covered deck adds extra living space for entertaining or relaxing. Additional highlights include geothermal heating/cooling, an attached double garage with a cart bay, and a transferable golf membership. Designed for an easy “lock and leave” lifestyle, homeowners enjoy full landscaping services and extensive rec amenities included in the strata fee. With two world-class golf courses, a clubhouse, rec center, hiking/biking trails, yoga platforms, pickleball, and tennis, this community offers a true lifestyle retreat. Plus, with Kelowna Airport 23 minutes away, Silver Star Ski Resort 45 minutes away, and just nearby Sparkling Hill Wellness Hotel with its world-class spa, Predator Ridge is not just a home. Phase 2 Golf Membership available for $55,000 , Plus transfer fee, EXEMPT FROM SPEC/VACANCY TAX (id:60329)
Coldwell Banker Executives Realty
3104 Lakeview Cove Road
West Kelowna, British Columbia
Looking for a home with incredible views, close to town and ample garage and storage? Then you must see this gorgeous lake view home with a 2.5 car garage, room for a recreation vehicle + suspended slab for all your storage needs! Breathtaking lake, city & valley views from this custom built 4 bed, 3 bath home on a rare private lot. Featuring hickory engineered hardwood floors and soaring ceilings throughout, this home is designed for both comfort and style. The living room offers 11'6 ceilings, a gorgeous stone surrounded gas fireplace and glass sliding doors that open to a fully covered back deck, perfect for enjoying the scenery year round. The chef's kitchen is equipped with stainless steel appliances, a gas stove, a spacious island with an eating bar and a walk-in pantry. Solid-core Alder interior doors throughout the main level. On the lower level you will find an open games rm that is prepped for a wet bar or kitchen, with a 4th bedroom prepped for a washer/dryer, ideal for a future suite. If that is not enough space, there is a suspended slab area with outside access that would make an incredible shop, gym or theater. Step outside to the covered lower-level patio, where a hottub awaits. The generously sized yard is perfect for a pool overlooking the view and comes with underground irrigation. A 2.5-car garage, along with ample driveway parking, provides plenty of space for vehicles and storage. Plus, a 30-amp outlet outside the garage too for a future EV charger. (id:60329)
RE/MAX Kelowna
139 Track Street Street E
Revelstoke, British Columbia
Welcome to 139 Track Street East; This spacious, ranch-style home with a full walk-up/out basement sits on an ultra-private lot in the heart of Revelstoke, offering rare functionality and room to grow. Meticulously maintained, this 4bdrm, 3 bath layout features bright, airy living spaces with skylights and numerous thoughtful upgrades for everyday comfort. Step outside to a generous semi-covered deck, ideal for relaxing or entertaining. Major systems are in place, including efficient air conditioning and a state-of-the-art home security camera system. The lower level offers direct access to a triple-plus, 3-automatic door garage, a handyperson’s dream with large workshop and storage areas. The walk-out basement offers great flexibility, with a large living area that includes a 2nd fridge, countertop, sink, and cupboard space. An excellent foundation for finishing a summer kitchen or creating a secondary suite. The backyard is private and peaceful, perfectly positioned to capture panoramic mountain views & nicely landscaped with yard hedge providing noise reduction and windbreaks; neatly bordered garden area, garden shed and outside living space. A short stroll brings you to downtown Revelstoke, where you'll enjoy easy access to local pubs, restaurants, shops, and amenities. Enjoy year-round comfort with efficient AC and take in the panoramic views from the expansive semi-covered deck. Privacy, functionality, and convenience in one exceptional package on .36 of an acre. (id:60329)
RE/MAX Revelstoke Realty
891 46th Avenue S
Cranbrook, British Columbia
Stunning rural oasis just minutes from town! This 2020 custom-built home on 5 fully fenced acres offers exceptional privacy, a lush garden, and a wonderful chicken coop. With 4 bedrooms and 3.5 bathrooms, this home showcases quality craftsmanship and thoughtful design. The bright, open layout features abundant windows, a country kitchen with granite countertops, large island, white shaker cabinets, and custom wood hood vent. The living room boasts custom built-ins and a stone fireplace, while the formal dining room is perfect for gatherings. The main-floor primary suite offers deck access, a walk-in closet, and a spa inspired ensuite with soaker tub, shower, double vanity, and water closet. A den, laundry, and half bath complete the main level. Upstairs are 2 spacious bedrooms with feature walls and a full bath. The lower level includes a rec room, playroom, 4th bedroom, full bath, bar closet, and immaculate utility room. Enjoy the peace and space of acreage living, steps from the community forest. (Unpaved road into property is a dedicated road, not an easement.) (id:60329)
RE/MAX Blue Sky Realty
3765 Murray Drive
Armstrong, British Columbia
FIRST TIME on the market in over 30 years! This well-loved & meticulously maintained 3 bed, 2.5 bath family home offers 1,800+ sq ft of comfortable living space in one of Armstrong’s most desirable family neighbourhoods. Enjoy the best of both worlds that incorporates peaceful rural living with the convenience of being close to schools, parks, & all amenities. The bright, functional kitchen overlooks a landscaped & private backyard, perfect for morning coffee, an evening glass of wine, or watching the kids play. A spacious covered deck is accessed from the kitchen & the generous yard space makes entertaining a breeze, with plenty of room to add a swimming pool, lush garden, or a shed. While the home boasts excellent bones & has been lovingly cared for, a few cosmetic updates will make it truly shine & is an ideal opportunity to customize it into your forever family home. The basement boasts a workshop area, family room, 3 pc bath & storage space; the practical layout that offers both open gathering areas & quiet spaces to retreat. The property also has room for your RV & all your toys. Location is unbeatable: walk to elementary schools, the Provincial Fair Grounds, the park with pool, skate park, & more. This is a fantastic opportunity for first-time buyers, down-sizers, or anyone seeking the charm of small-town living without sacrificing convenience. Don’t miss your chance to own a home that blends quiet country charm with easy access to all that Armstrong has to offer. (id:60329)
Real Broker B.c. Ltd
3270 Shannon Lake Road Unit# 23
West Kelowna, British Columbia
Welcome to Park Lake Estates, a quiet and family-friendly mobile park nestled in the heart of the Shannon Lake neighbourhood of West Kelowna. This 3 bed 2 bath 1230 sq ft model is well maintained with lovely updates, plenty of parking, and a large fully fenced yard ready for kiddos, pets, and plenty of room for outdoor activities! This mobile offers a comfortable layout with sizeable kitchen and living spaces, along with in-unit laundry and storage area. It comes nicely updated throughout with “big ticket” upgrades including a new roof (2023) and installed central air. Moving outside you will love spending quality time on the large deck and in the generous sized yard, complete with a fully detached powered workshop! Park Lake Estates is centrally located just minutes to Shannon Lake Elementary and all of life’s amenities including grocery stores, wineries, beaches, golf courses, daycare, vet care, and restaurants. Pad rental also includes water and sewer. New buyers and any pets require park approval. Credit score of 700 or better is also required for Park Lake. A fantastic condo or townhouse alternative - book your private showing today! (id:60329)
Royal LePage Kelowna
