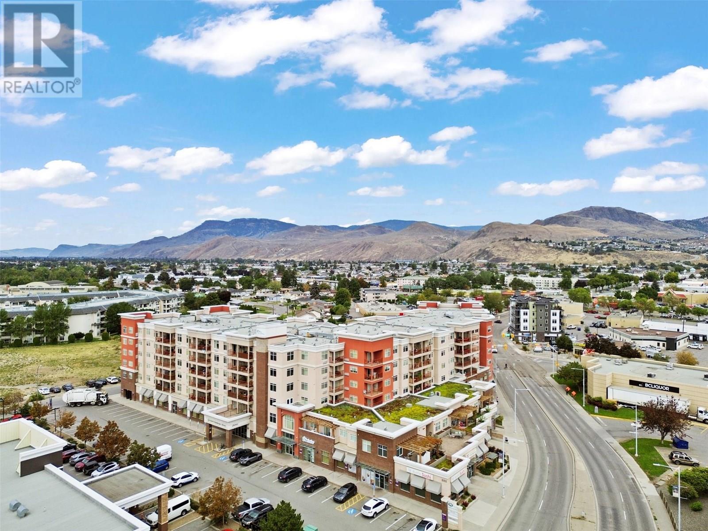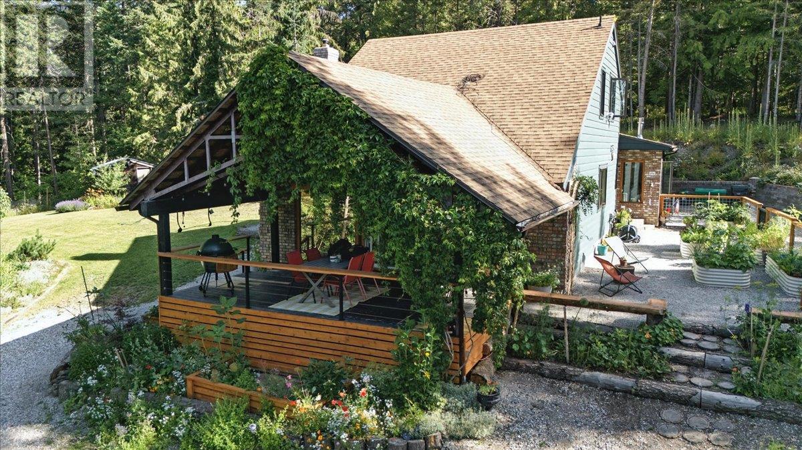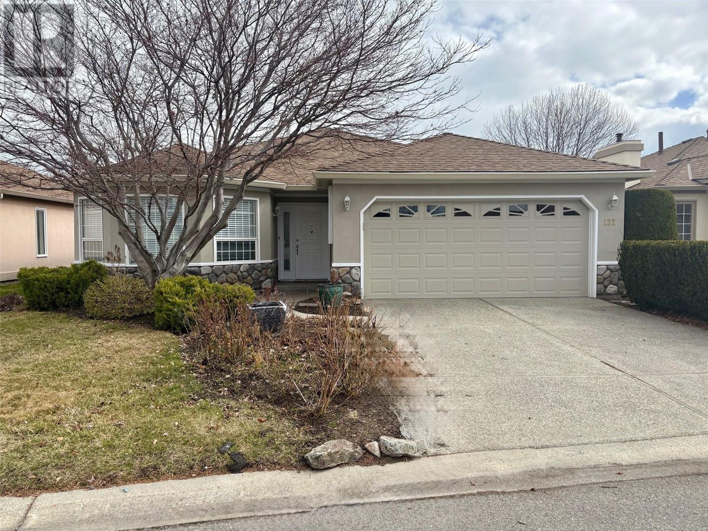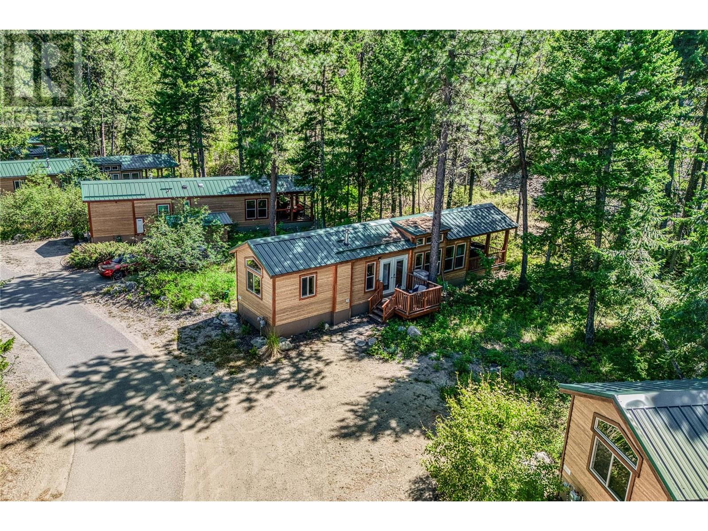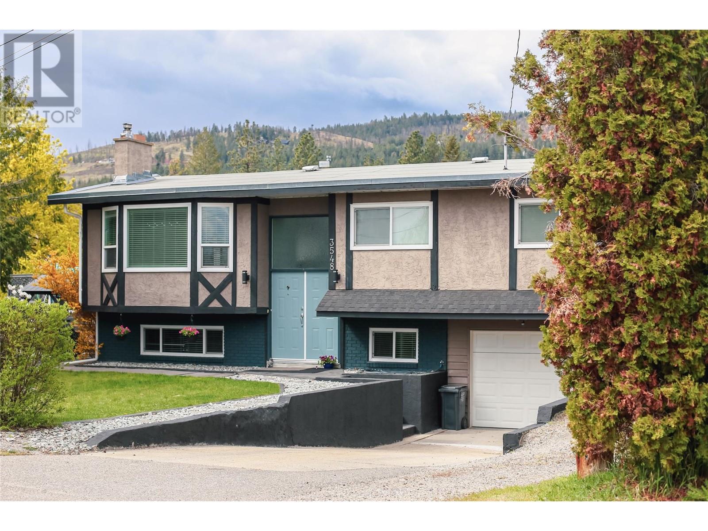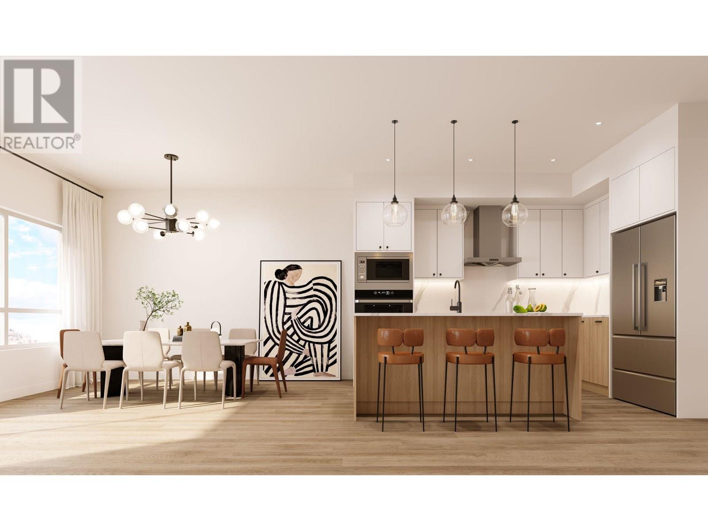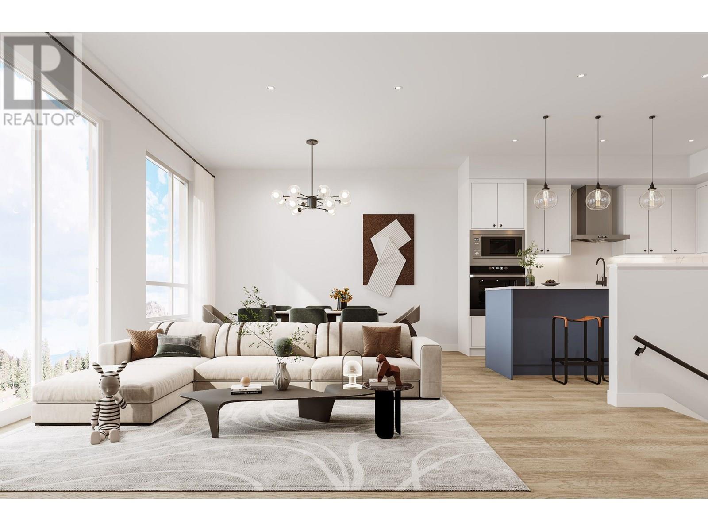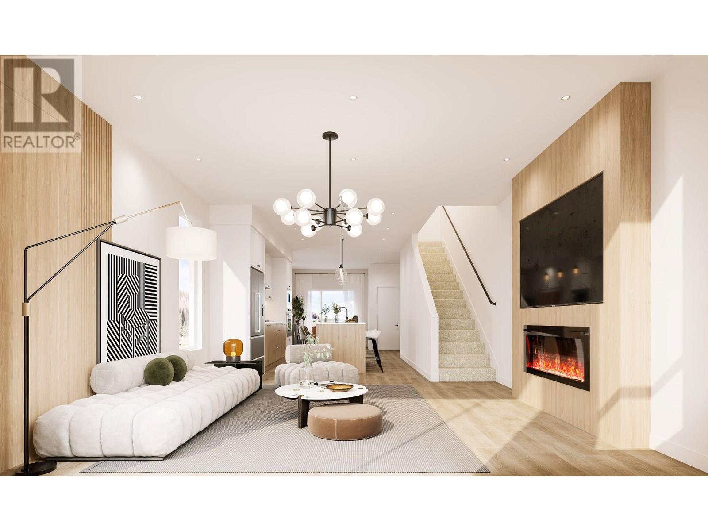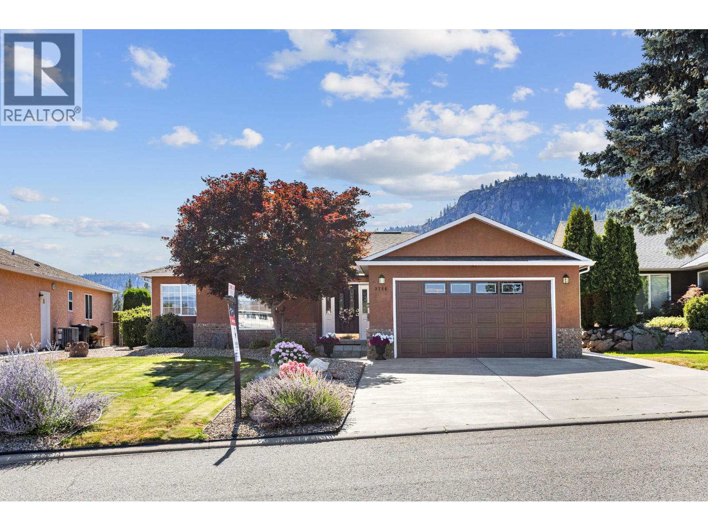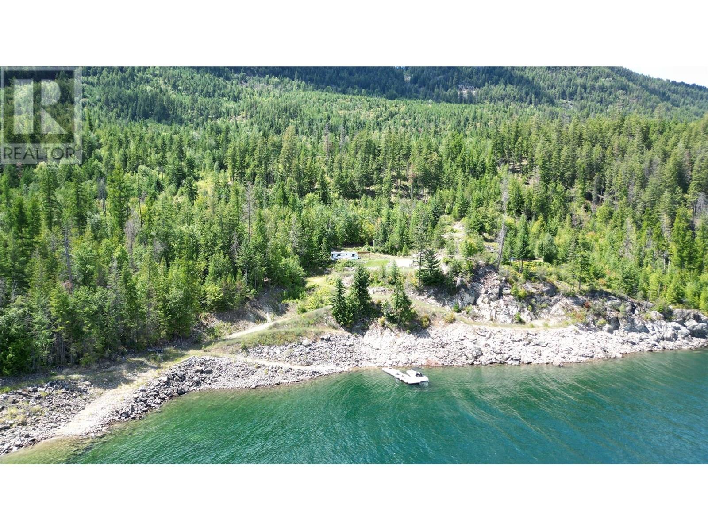689 Tranquille Road Unit# 619
Kamloops, British Columbia
This desirable top floor unit, with beautiful west facing views in Library Square is not going to last long on the market. With low strata fees, and being central to all amenities with the security of the lower floors, this home is ideal for anyone looking for an apartment! This is an owner occupied, roomy 1 bedroom/1 bathroom, with in-suite laundry. Welcome to the heart of Kamloops! (id:60329)
Royal LePage Westwin Realty
8280 Rogers Road
Vernon, British Columbia
This charming 3-bed, 2-bath home sits on 4.55 acres and offers thoughtfully designed living space across 1.5 floors. The main level features an open-concept layout that seamlessly blends the kitchen, living, and dining areas. The kitchen showcases custom light wood cabinetry, stainless steel appliances, and a large window that frames peaceful forest views. Adjacent to the kitchen, the spacious living room boasts vaulted ceilings, expansive windows, and sliding glass doors that open to a generous outdoor deck perfect for enjoying the natural surroundings. Two bedrooms, a stylish 3-piece bath, and a large laundry room with custom storage cabinets complete the main floor. Upstairs, the primary suite offers a tranquil retreat with a sleek ensuite featuring glass shower enclosures and floating vanities. A dedicated office space provides an ideal setup for remote work, and the primary bed opens onto a private deck for peaceful moments. Throughout the home, two gas stoves add warmth and character. Enjoy stunning forest views from nearly every room.f This warm and inviting home blends rural charm with modern convenience, located just minutes from the ski hill and local shops.Ideal for horse lovers or hobby farmers, the property is approximately 25% cleared and 75% forested, offering a balance of open space and privacy. Features include: A riding arena, Tack room, Hay storage, 2 livestock shelters. A rare combination of comfort, privacy, and accessibility it's truly a gem. (id:60329)
Royal LePage Downtown Realty
1201 Cameron Avenue Unit# 132
Kelowna, British Columbia
Welcome to Sandstone, a premier 55+ gated community offering meticulously maintained grounds with beautiful waterways, plus access to indoor and outdoor pools and a full amenities center. This charming 1-level bungalow has been tastefully updated and is move-in ready. Enjoy new luxury vinyl plank flooring throughout some of the home, a fully renovated kitchen featuring quartz countertops and brand-new LG stainless steel appliances, and an updated main bathroom. Additional upgrades include a brand-new AC unit, a five-year-old hot water tank, some new 2” blinds, and recessed lighting. The home boasts a built-in vacuum system, a spacious double-car garage, and an exposed aggregate driveway. Relax in your private backyard with a large patio, perfect for outdoor enjoyment. Built on a crawl space, this 2-bedroom, 2-bath home offers comfort and convenience in a highly walkable location near transit, shopping, and amenities. Don't miss this opportunity to own in the sought-after Sandstone community! (id:60329)
RE/MAX Kelowna
4835 Paradise Valley Drive Unit# 39
Peachland, British Columbia
Welcome to #39 – 4835 Paradise Valley Drive, a fully furnished 2-bedroom, 1-bathroom cottage tucked away in the peaceful, forested community of Paradise Valley in Peachland, part of Camp Okanagan – ""A Fresh Air Forest Resort"" This beautifully maintained retreat is ideal for a weekend or summer getaway and also offers excellent rental income potential with short and long-term rentals permitted. Just 10 minutes to both Peachland and West Kelowna, you’ll feel worlds away while still being close to all the essentials. Inside, the open-concept layout is warm and inviting, with high-quality finishes throughout, including upgraded countertops, a gas stove, gas furnace, central air conditioning, and the convenience of in-suite laundry. Step outside to enjoy seamless indoor and outdoor living on the spacious deck and covered balcony, perfect for morning coffee, evening BBQs, or simply soaking in the sounds of nature. Surrounded by trees and trails, this quiet, pet-friendly community offers endless opportunities to unwind, explore, and reconnect. And with plans for a stunning new community pool set to be completed by summer 2026, this hidden gem is only getting better. Whether you're looking to invest, relax, or escape, this charming cottage offers unbeatable value in one of the Okanagan’s most scenic and underrated locations. (id:60329)
Exp Realty (Kelowna)
3548 Macdonnel Road
West Kelowna, British Columbia
Welcome to your Okanagan oasis! This beautifully updated home offers the perfect blend of comfort, style, both inside & out. Situated at the end of a quiet cul-de-sac with boat & RV parking. Step into your private backyard resort! Enjoy a refreshing 2020 pool, Entertain effortlessly with a dedicated outdoor kitchen (with hot water!) outdoor TV for al fresco movie nights or game days. Gardeners will love the 14x30 garden with Bluetooth irrigation for the entire property. Mature landscaping, including magnolia trees, a plum, and a Japanese lilac, add bursts of color. Inside, discover a thoughtfully designed layout with three spacious bedrooms upstairs and one bedroom downstairs. The renovated open-concept living area is perfect for entertaining, featuring a kitchen with stainless steel appliances, a convenient island, and a cozy wood-burning fireplace. Enjoy modern conveniences like smart-controlled thermostats and lights for energy efficiency. Updated vinyl flooring flows seamlessly throughout, complemented by newer windows for enhanced natural light. Peace of mind comes with a 2025 hot water tank. Kitchen appliances updated in 2023 include a modern fridge with beverage center, Bluetooth stove with air fry, and microwave (washer/dryer 2022).Close to schools, parks, shopping, and all West Kelowna has to offer, this home provides tranquility and convenient access to amenities. This is the perfect choice for a growing family! (id:60329)
Sotheby's International Realty Canada
2749 Shannon Lake Road Unit# 214
West Kelowna, British Columbia
Introducing Plan D at Shannon Lynn on the Lake — a beautifully curated townhome offering 1,603 square feet of contemporary elegance in one of West Kelowna’s most naturally beautiful neighborhoods. Thoughtfully designed with 3 bedrooms, a flex room, and two outdoor decks, this home brings together function, comfort, and style in perfect balance. Step inside to discover elevated interiors featuring quartz countertops, and a premium stainless steel appliance package, complete with a built-in wall oven and microwave. Vinyl flooring and 9-foot ceilings create an airy, refined living experience, while the double garage adds everyday convenience. Set between Shannon Lake Golf Course and Shannon Lake Regional Park, this master-planned community offers direct access to walking trails, schools, and local amenities — all within minutes of West Kelowna’s best shops and dining. Discover the freedom, beauty, and connection of life by the lake. Visit our show home Thursday through Saturday, from 12 to 5 PM. (id:60329)
Royal LePage Kelowna
Oakwyn Realty Ltd.
2749 Shannon Lake Road Unit# 307
West Kelowna, British Columbia
Introducing Plan E at Shannon Lynn on the Lake — a beautifully curated townhome offering 1,824 square feet of contemporary elegance in one of West Kelowna’s most naturally beautiful neighborhoods. Thoughtfully designed with 4 bedrooms, a flexible bonus room, and two outdoor decks, this home brings together function, comfort, and style in perfect balance. Step inside to discover elevated interiors featuring quartz countertops, and a premium stainless steel appliance package, complete with a built-in wall oven and microwave. Vinyl flooring and 9-foot ceilings create an airy, refined living experience, while the double garage adds everyday convenience. Set between Shannon Lake Golf Course and Shannon Lake Regional Park, this master-planned community offers direct access to walking trails, schools, and local amenities — all within minutes of West Kelowna’s best shops and dining. Discover the freedom, beauty, and connection of life by the lake. Visit our show home Thursday through Saturday, from 12 to 5 PM. (id:60329)
Royal LePage Kelowna
Oakwyn Realty Ltd.
2749 Shannon Lake Road Unit# 513
West Kelowna, British Columbia
Introducing Plan A at Shannon Lynn on the Lake — a beautifully curated townhome offering 1,485 square feet of contemporary elegance in one of West Kelowna’s most naturally beautiful neighborhoods. Thoughtfully designed with 2 bedrooms, a flexible bonus room, and two outdoor decks, this home brings together function, comfort, and style in perfect balance. Step inside to discover elevated interiors featuring quartz countertops, and a premium stainless steel appliance package, complete with a built-in wall oven and microwave. Vinyl flooring and 9-foot ceilings create an airy, refined living experience, while the tandem garage adds everyday convenience. Set between Shannon Lake Golf Course and Shannon Lake Regional Park, this master-planned community offers direct access to walking trails, schools, and local amenities — all within minutes of West Kelowna’s best shops and dining. Discover the freedom, beauty, and connection of life by the lake. Visit our show home Thursday through Saturday, from 12 to 5 PM. (id:60329)
Royal LePage Kelowna
Oakwyn Realty Ltd.
240 / 238 Lansdowne Street Street
Kamloops, British Columbia
Rarely available commercial building and land in downtown Kamloops on one of the highest volume arterial streets in the City. Strategically located in the middle of a series of lots suited for future development, this is a great investment. Or, a great chance to own your business location. Contact listing agents for more details or to arrange a showing. (id:60329)
Royal LePage Westwin Realty
Exp Realty (Kamloops)
2186 Sunview Drive
West Kelowna, British Columbia
Located in the heart of West Kelowna Estates—just minutes from the city centre and surrounded by nature, this spacious 5-bedroom home offers comfort, flexibility, and room to grow. Located on a quiet, family-friendly street steps from Moonbeam Park and close to excellent schools, this is a home designed for making memories. The open-concept main floor features a bright living area with a cozy fireplace, a stylish kitchen with gas stove, double oven, and new appliances (2022). The layout flows seamlessly to the fenced backyard, complete with a custom playhouse—perfect for kids, pets, and entertaining outdoors. Upstairs there are three bedrooms, including a spacious primary bedroom with walk-in closet and granite-accented ensuite. The main bathroom also features granite counters. Downstairs, you will find a partially finished basement with two additional bedrooms and a large unfinished area—ideal for a home theater, gym, or rec room. Bring your ideas and create your dream space! Recent updates include a new washer & dryer (2023). With nearby trails, mature trees, and a welcoming community vibe, West Kelowna Estates blends suburban tranquility with unbeatable access to amenities. This is the lifestyle your family has been waiting for. (id:60329)
Royal LePage Kelowna
3786 Inglis Place
Peachland, British Columbia
This beautifully maintained 3-bedroom, 2-bath no-step one-level rancher is tucked away in a peaceful, established neighborhood in Peachland. Ideal for those looking to downsize without sacrificing space or style, with no strata fees. The well-appointed peninsula kitchen comes with a new fridge and built-in convection oven, gas cook-top with grill attachments, granite counter and unique lighting. Formal living and dining rooms. Family room with gas fireplace and a breakfast nook. Custom stained glass details in the primary bedroom, living room, front door, and garage add warmth and character, setting this home apart with artistic charm. Primary suite with ensuite bath, custom steam shower, walk-in closet. Two additional bedrooms and full bath. Hardwood and tile floors throughout! Central vacuum. Laundry mudroom to double garage. Extra wide driveway. The fully landscaped yard backs directly onto the serene Trepanier Creek ravine, offering privacy and a tranquil natural backdrop. Enjoy lake views, a peach tree, raspberry bushes, and plenty of space to add a pool if desired. An underground sprinkler system keeps the outdoor space lush and easy to maintain, while the reverse osmosis water system, water softener, and central air conditioning provide modern comfort inside. The home is also wired for an alarm system and features upgraded plumbing with no Poly-B! With its ideal location, mature setting, and turnkey upgrades, this home invites you to settle into the Okanagan lifestyle. (id:60329)
RE/MAX Kelowna
Lot 7 Coykendahl Road
Castlegar, British Columbia
Rare Waterfront Property on Arrow Lake! This 6.1-acre property, just 40 minutes from Castlegar, BC, offers stunning views and private access to the lake. Reach the property by a 12 minute boat ride from Scotties marina, or via the gated 4WD-accessible Rail Trail (past Mercer Celgar) 21 kms passed the gate. Significant improvements already in place: a legal foundation with in-floor heat tubing (RDCK permitted), 2” main water line with frost-free tap, and approved septic soil. A newer RV is set up with two covered decks, there is a custom outhouse, plus a 20' seacan with additional covered storage/workspace. Over $100K in equipment work includes a boat launch, rock walls, a very large flat building site above with panoramic views, and an RV spot near the water. A private dock is in place, and new access roads lead to a beautiful sandy beach. This is the perfect getaway or future build site—private, peaceful, and ready for your vision. 4WD or quad recommended. Property is partially surveyed and marked with ribbon. Showings by appointment only—contact your REALTOR® for access and mapping. (id:60329)
Exp Realty
