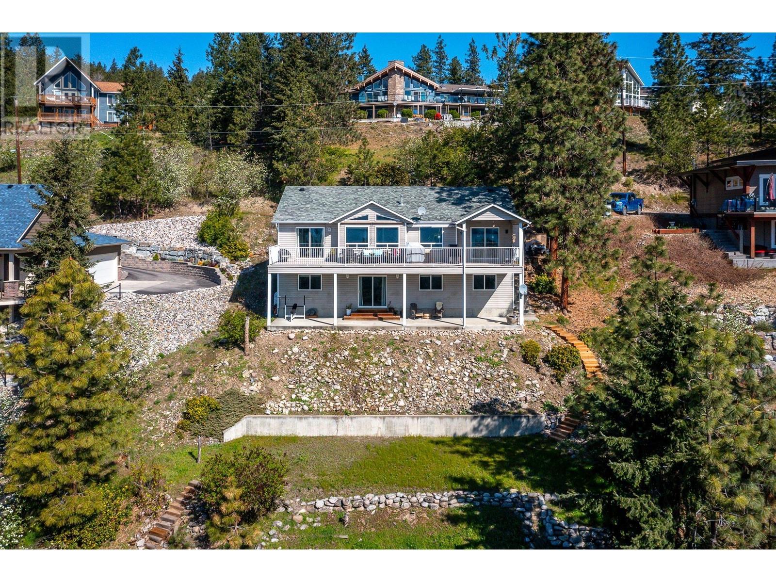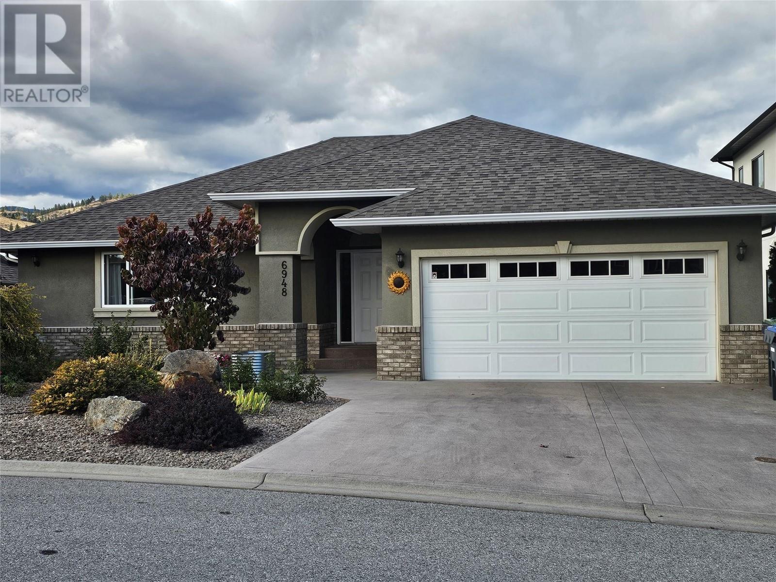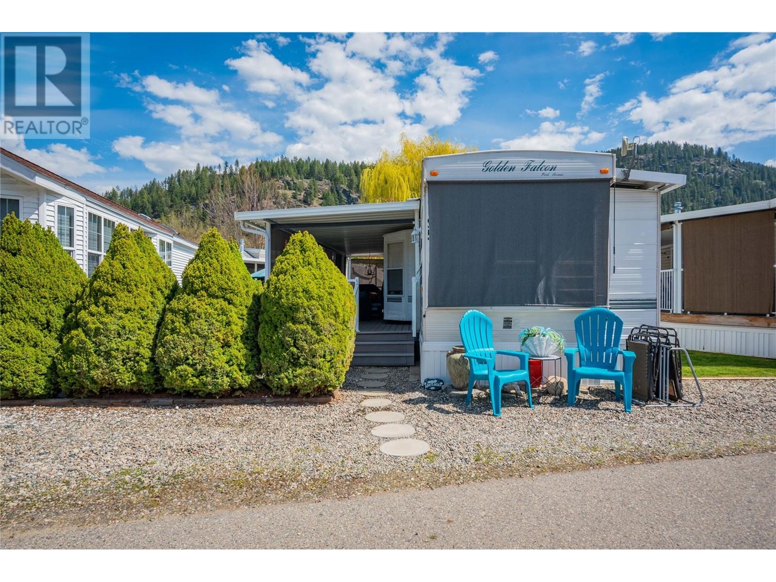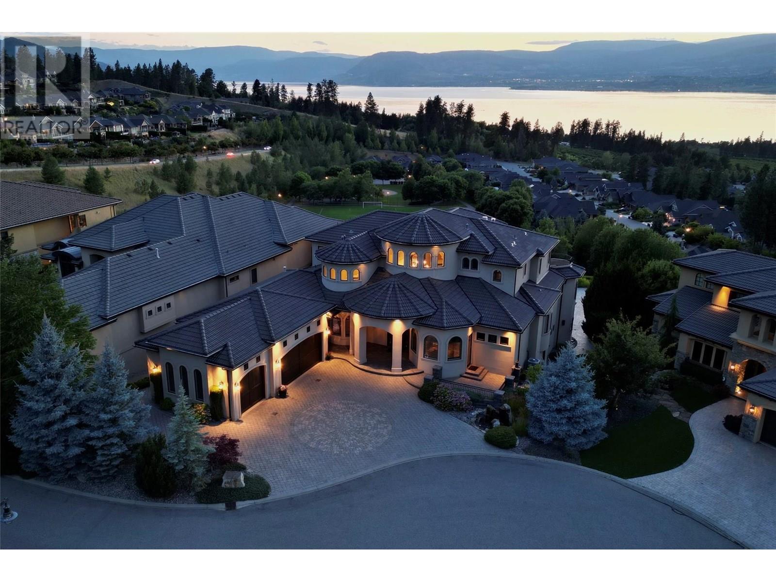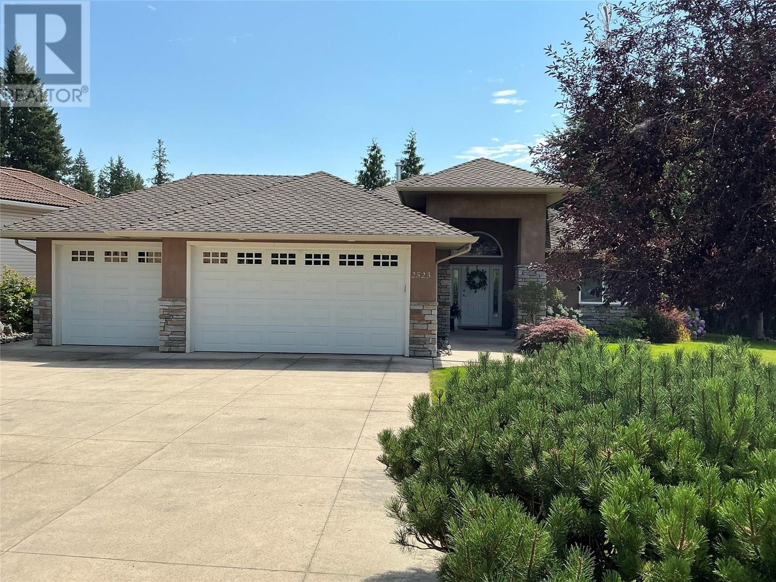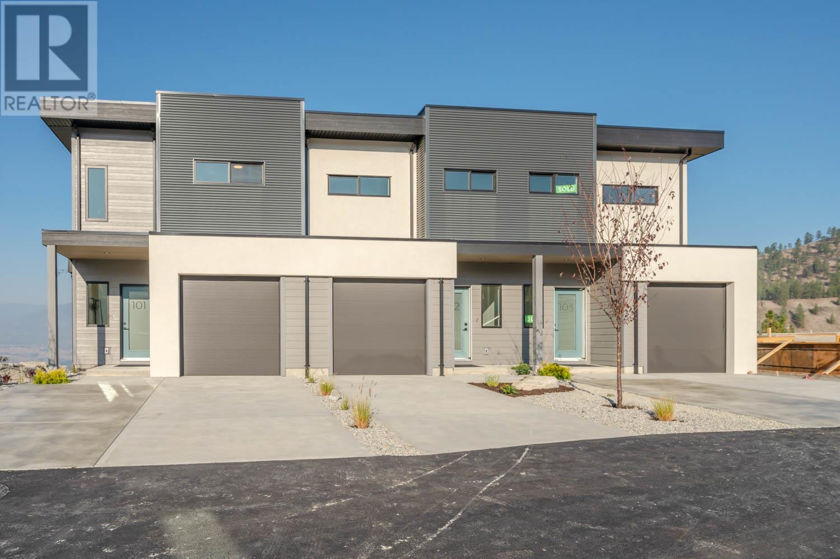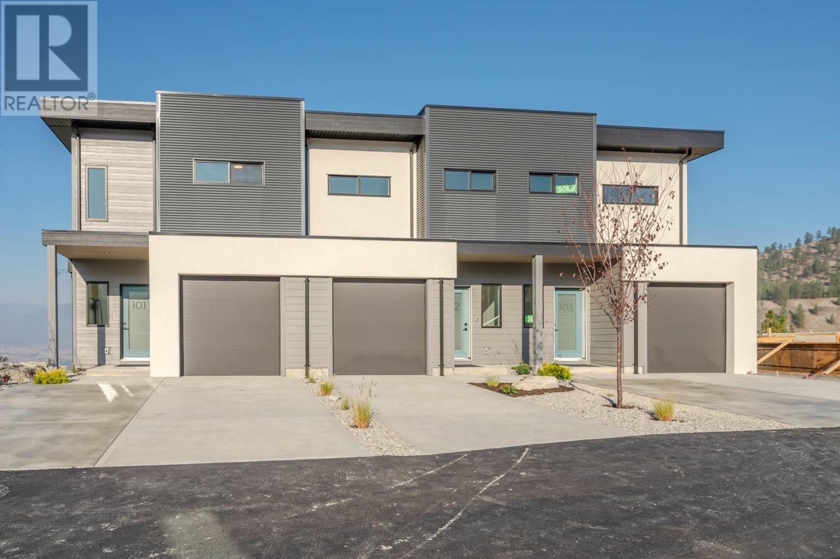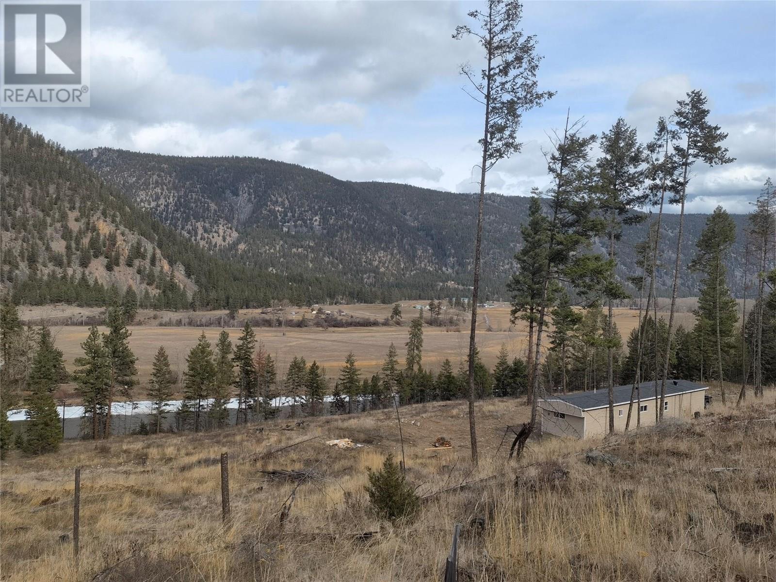2861 5 Avenue Se
Salmon Arm, British Columbia
This tastefully updated family home sits on a rare 0.42-acre lot (75' x 190') backing onto Shuswap Middle School with direct access to bike trails. The spacious, park-like backyard offers privacy, room to play, garden, or unwind—perfect for young families. Upstairs features two bedrooms plus a den (used as a third bedroom), while the bright lower level offers a self-contained suite with one bedroom and a den, private entrance, and separate laundry—ideal for extended family or rental income. Stylish, functional updates throughout the home add comfort and modern charm. Double carport, loads of storage, and located just one block from Field of Dreams park and close to schools. Quiet street, walkable location, and room to grow—this one checks all the boxes. (id:60329)
Oakwyn Realty Ltd.
10778 Pinecrest Road
Vernon, British Columbia
Quick Possession. *Okanagan Lake Views | Suite Potential | Updated & Move-In Ready* Welcome to your Westshore Estates retreat. Perfectly positioned to capture breathtaking views of Okanagan Lake & the valley, this spacious & versatile family home offers the best of rural living with easy access to Vernon (25 minutes) & Kelowna (40 minutes). The main floor is designed for comfort featuring an airy open-concept layout with vaulted ceilings & a stunning double-sided gas fireplace anchoring the living & family rooms. The kitchen flows seamlessly to the dining area and a 500+ sq. ft. partially covered deck. The main level also includes a generous primary bedroom with a private 4-piece ensuite, a second bedroom, a 3-piece bathroom & laundry. Downstairs, you'll find two oversized bedrooms, a large recreation room, another full 3-piece bathroom, a huge storage/mudroom & cold room with humidity control. There are also laundry hookups - ideal for a mortgage helping suite with a private entrance already in place. Set on a generous 0.34-acre lot, this property offers plenty of space with ample parking available at both the top & bottom of the property. The fully fenced & gated backyard is perfect for pets, kids or gardening enthusiasts. There is an insulated & wired 170 sq. ft. workshop with 240V power & it's own panel. This home offers incredible value especially in this price range. The Okanagan lifestyle is calling - Contact your Agent or the Listing Agent today to book a showing. (id:60329)
Stonehaus Realty (Kelowna)
6948 Mountainview Drive
Oliver, British Columbia
Beautiful 4-Bedroom Rancher with Mountain Views and Finished Basement Nestled in a desirable location close to a golf course, ski hill, and scenic lake, this lovely 4-bedroom, 3-bathroom rancher offers the perfect blend of comfort, style, and convenience. With an open-concept design and beautiful mountain views, this home is ideal for both everyday living and entertaining. The main level features three spacious bedrooms—including a primary suite with a walk-in closet—plus a bright living area that opens onto a deck where you can soak in the views. The finished basement adds even more living space with a media room, additional bedroom, full bathroom, and ample storage. Three walk-in closets throughout the home provide generous storage options. Basement offers a possible suite opportunity - buyer to do their due diligence to confirm. Step outside to a beautifully landscaped backyard complete with garden beds and a private hot tub—perfect for relaxing after a day on the slopes or links. A 2-car garage and proximity to outdoor recreation make this home a rare find. New hot water tank January 2021, new washer and dryer 2022, new blinds or curtain rods in 2022 and new toilets in 2021. Don’t miss this opportunity to own a move-in-ready home in a prime location! (id:60329)
RE/MAX Wine Capital Realty
Stampede Trail Lot# 231
Anglemont, British Columbia
This beautiful lot is located on Stampede Trail in Anglemont, BC, Anglemont is a hidden gem nestled along the north shore of Shuswap Lake in the North Shuswap region. Surrounded by forested hills and mountain views—particularly Angle Mountain—it’s a peaceful lakeside spot ideal for rest and adventure alike. Remote yet vibrant: Despite its scenic isolation, Anglemont supports year-round community life—including a lodge, golfing, marina, community center, and local stores. Swim, kayak, boat at Lakeview Park; enjoy local wineries; hike Evelyn Falls or Crowfoot Mt; attend community events. Snowmobile or snowshoe during the winter. Located 50 min from Blind Bay, 75 min from Salmon Arm, 85 min to Kamloops (id:60329)
Royal LePage Downtown Realty
1835 Bakery Frontage Road Unit# 95
Christina Lake, British Columbia
Welcome to #95 1835 Bakery Frontage Road, Christina Lake, BC in Lakeside Resort. This property offers 2 bedrooms, 1 full bathroom and tons of room for entertaining. Inside, is the master bedroom with tons of storage, a second bedroom that is a flex space with a pull out couch and a 3 piece bathroom with a walk in shower, a great living space and good sized kitchen with a gas stove. Outside offers a nice sized covered Deck and is located steps away from the lake! The best thing about this property is if you aren't there all summer you can rent it out! This property includes exclusive use of lot 95 with a shared interest of 50 shares. Park model is included in the sale. This home comes fully furnished! (id:60329)
RE/MAX All Pro Realty
4860 Tuscany Lane
Kelowna, British Columbia
Welcome to the epitome of luxury living in this world-class residence, located in the prestigious gated community of Tuscany Lane in The Upper Mission. This estate offers sweeping, unobstructed views of Okanagan Lake, the city, and the valley below. Spanning over 8,800 square feet across three impeccably designed levels, this architectural masterpiece, crafted by Frame Custom Homes, delivers an elevated standard of elegance and craftsmanship. Step into the grand foyer, where soaring ceilings and an impressive stone fireplace set the tone in the lavish great room. This space flows effortlessly into a show stopping kitchen, complete with a full walk-in prep kitchen, grand island, wine cellar, and dining room. The main level features a primary suite with a lakeview deck, sitting room with fireplace, spa-inspired ensuite, and walk-in closet. All bedrooms have own ensuites, offering unmatched comfort and privacy. On the lower level, enjoy the home’s luxurious amenities: a private theatre, fitness/wellness room, wine cellar/tasting room, plus a bar and lounge designed for seamless indoor-outdoor entertaining. This bar space features arched shutters, granite counters, custom cabinetry, a prep sink, beverage fridge, and bar seating, all opening directly to the poolside patio. Outdoors, your private resort awaits, complete with a sparkling inground pool with auto cover, remote covered hot tub, water feature, outdoor kitchen, and fire table, all framed by lush landscaping and dramatic sunset views. An expansive 3-car garage and a separate workshop round out this one-of-a-kind offering. This estate is the perfect blend of refined design, craftsmanship, and location, delivering a level of luxury few properties in the Okanagan can match. (id:60329)
Sotheby's International Realty Canada
2523 Golf View Crescent
Blind Bay, British Columbia
Welcome to 2523 Golf View Cres. This classy all-rancher is immaculate inside and out with no stairs, low maintenance grounds and a private deck to admire the natural landscape. Situated in the heart of Blind Bay’s golf district you will appreciate the many shops and restaurants within walking distance. Curb appeal gets a big 10 here with the elegant stone and stucco entrance. A spacious foyer confirms the expectations that await. Sight lines continue through the open living area to the lush landscape beyond with an ample wall of windows for natural light and 9 foot ceilings to enhance the experience. Open kitchen with level island sparkles with new white quartz counters and quality maple cabinetry offering convenient access to the covered deck with NG BBQ hook-up for the chef who’s actively engaged. Solid 3/4” maple hardwood flows through the living room and study. Your master suite awaits and won’t disappoint. From your king sized bed the views of this almost 1/3 acre plot offer a perfect shot of sunshine in the morning. Coffee time beckons you to the covered deck where silence and sounds of nature abound. The 4 piece ensuite offers the usual suspects with easy access soaker tub and a large stand alone shower. Extra perks like built-in vacuum, newer furnace and hot water tank, in-ground irrigation, ample storage solutions in the heated crawlspace and Blind Bay’s notorious low taxes make this decision easy for you. Check out the virtual tour and START PACKIN’ ! (id:60329)
Stonehaus Realty (Kelowna)
158 Deer Place Unit# 106
Penticton, British Columbia
Introducing Edgeview at the Ridge, a boutique townhome development featuring an exclusive collection of 14 thoughtfully designed homes. Each residence offers over 2,200 SF of well-crafted living space, built with high-quality construction by a trusted local build and design company. This unique community is enhanced by unobstructed views, direct access to walking paths, and a private pocket park. Designed for comfort and versatility, these homes feature 4 bedrooms, 4 bathrooms, a flexible family room, a single-car garage, and two additional parking spaces. Insulated concrete walls between units provide superior soundproofing and privacy, delivering the feel of a single-family home with the convenience of a townhome. The main floor showcases a beautifully designed kitchen with quartz countertops, a spacious dining area, and access to one of two private, covered decks. Upstairs, 3 bedrooms include a primary suite with a large walk-in closet and a well-appointed 4-pc ensuite. A conveniently located laundry room completes this level. The daylight basement adds extra versatility with a bedroom, family room, ample storage, and exterior access to the second covered deck. Building 1 is sold and occupied, while 4 homes in Building 2 are under construction and expected to be move-in ready by August 2025. Prices do not include GST. Photos are from the previous show home and reflect the standard of construction and finishes. (id:60329)
Chamberlain Property Group
158 Deer Place Unit# 107
Penticton, British Columbia
Introducing Edgeview at the Ridge, a boutique townhome development featuring an exclusive collection of 14 thoughtfully designed homes. Each residence offers over 2,200 SF of well-crafted living space, built with high-quality construction by a trusted local build and design company. This unique community is enhanced by unobstructed views, direct access to walking paths, and a private pocket park. Designed for comfort and versatility, these homes feature 4 bedrooms, 4 bathrooms, a flexible family room, a single-car garage, and two additional parking spaces. Insulated concrete walls between units provide superior soundproofing and privacy, delivering the feel of a single-family home with the convenience of a townhome. The main floor showcases a beautifully designed kitchen with quartz countertops, a spacious dining area, and access to one of two private, covered decks. Upstairs, 3 bedrooms include a primary suite with a large walk-in closet and a well-appointed 4-pc ensuite. A conveniently located laundry room completes this level. The daylight basement adds extra versatility with a bedroom, family room, ample storage, and exterior access to the second covered deck. Building 1 is sold and occupied, while 4 homes in Building 2 are under construction and expected to be move-in ready by August 2025. Prices do not include GST. Photos are from the previous show home and reflect the standard of construction and finishes. (id:60329)
Chamberlain Property Group
2513 Coldwater Avenue
Merritt, British Columbia
This beautifully updated 3-bedroom 2 bathroom home is full of charm and functionality, making it the perfect fit for first-time buyers, downsizers, or those looking for multigenerational living. Set on a fully fenced 0.28-acre lot, the property offers ample space both inside and out. Downstairs you'll find a convenient in-law suite complete with a small kitchen, offering flexibility for extended family or potential rental income. The attached 1 car garage connects to the home via an enclosed breezeway, creating an ideal mudroom and storage area. Outdoor living is a dream here, the massive backyard provides plenty of room for gardening, kids, and pets to roam. Additional features include RV parking next to the garage and an RV plug, giving you room for all your vehicles and toys. This home is super cute, move-in ready, and a must-see at this price point. Don’t miss your chance to own this gem with room to grow. Call the listing agent for more information or to book your showing. (id:60329)
Royal LePage Merritt R.e. Serv
1890 Grandview Avenue
Lumby, British Columbia
Nestled in in a quiet, family friendly neighbourhood of Lumby, this beautifully renovated home offers incredible mountain views and a layout designed for comfortable living. Enjoy peaceful mornings with mountain views of Saddle Mountain & Camel’s Hump, and cozy evenings in your backyard. Step into the bright main floor where a modern kitchen awaits, featuring white soft close cabinetry and ample natural light. The adjoining dining room, spacious living area and patio access with a patio door that leads directly to a fully fenced backyard, complete with a lovely patio, gazebo, kids’ treehouse, and storage shed. Upstairs, you’ll find 3 bedrooms and 2 full bathrooms. The spacious primary bedroom features a walk in closet & a private ensuite with a tub/shower combo, ideal for relaxing after a long day.The lower level (just below the main) includes a versatile office or den, a third full bathroom & access to the double garage. Continue downstairs to the finished basement offering a rec/movie room, laundry area & additional storage. Outside, the newly landscaped front yard (2024) boasts fresh mulch and garden beds, new grass, and a retaining wall for added curb appeal. Major updates include a new roof in 2024, newer windows, and furnace & hot water tank (2017), offering peace of mind for years to come. All this, just minutes from downtown Lumby and quick access to Highway 6 for easy commuting to Vernon. This is truly the perfect blend of modern living and small town charm. (id:60329)
RE/MAX Vernon
799 Highway 3
Princeton, British Columbia
Unlock the potential of this incredible property, featuring 74.81 acres of RA zoned land equipped with water, and easy road access. Imagine the possibilities with the option to add spacious 4,320 square feet of open warehouse, providing ample space for various ventures. Don't miss out on this unique and versatile opportunity to make this land your own. Whether your're looking to expand your business operations, create a dream home, or explore other exciting possibilities, this property has it all. Seize the moment and envision the endless potential that awaits on this 74.81 acre canvas! (id:60329)
Nu Stream Realty Inc.

