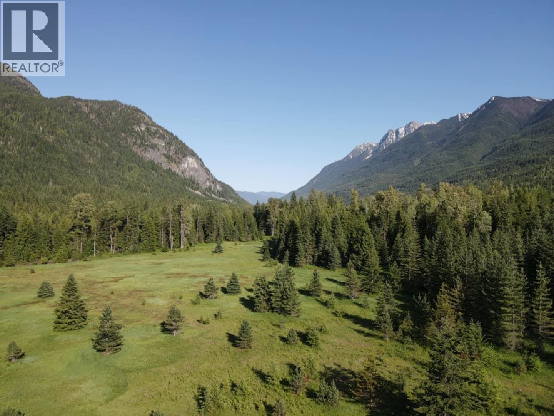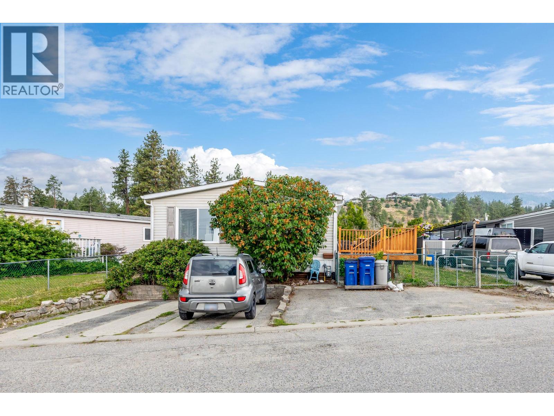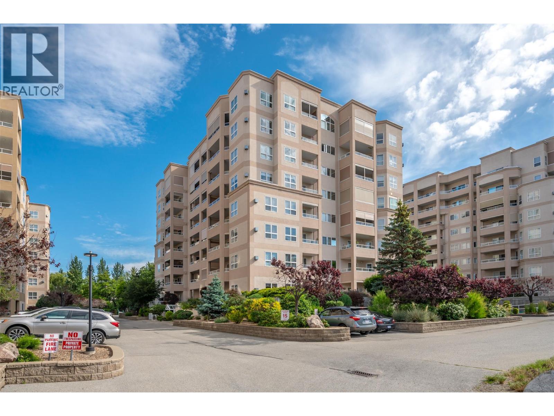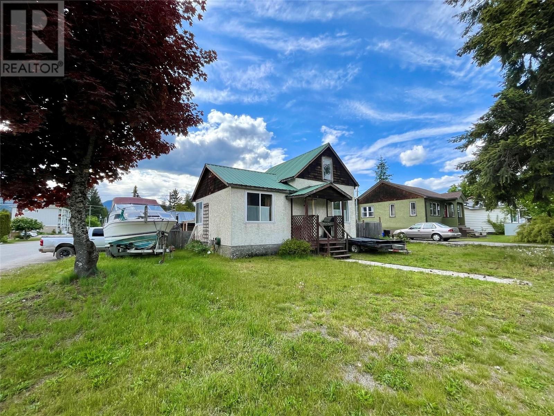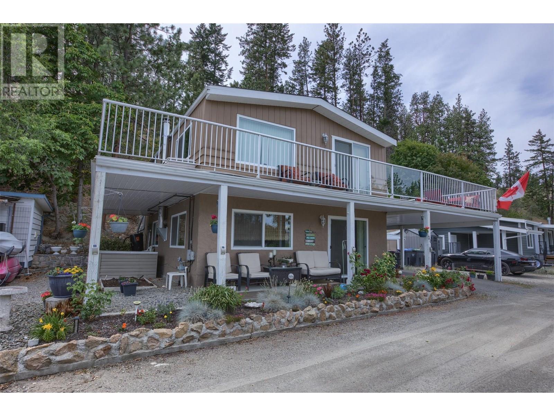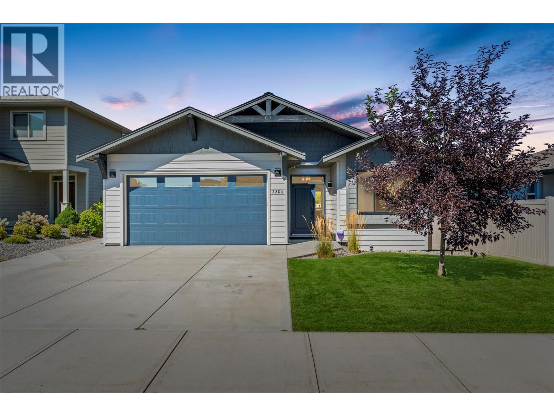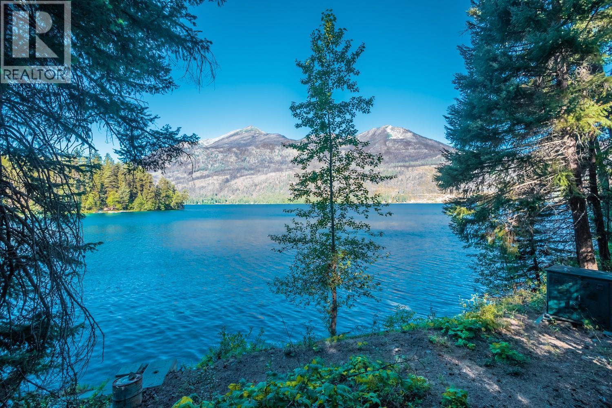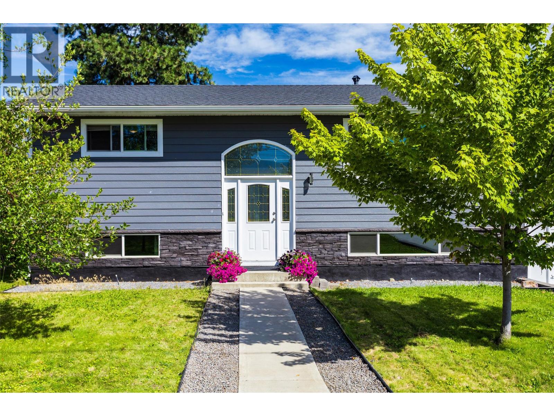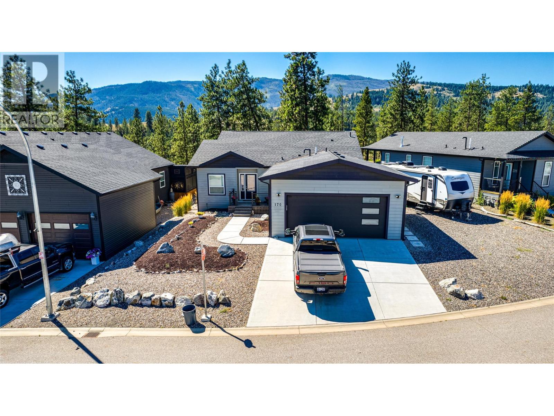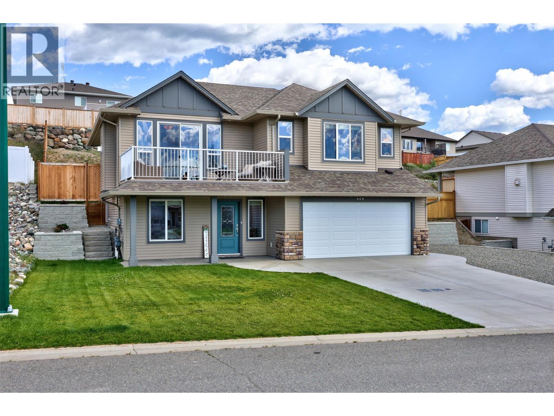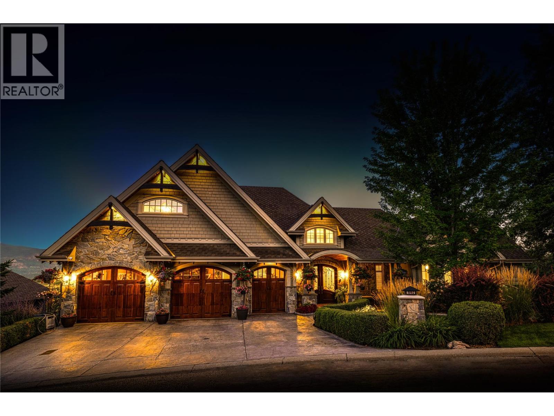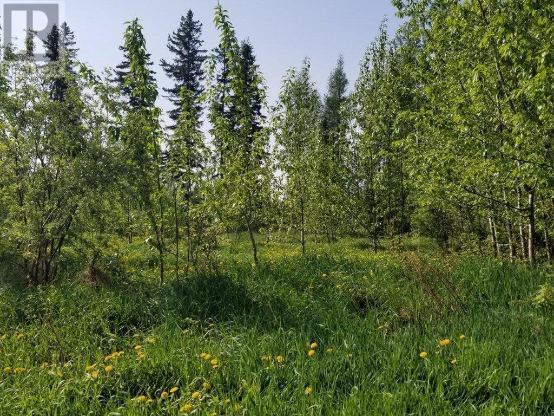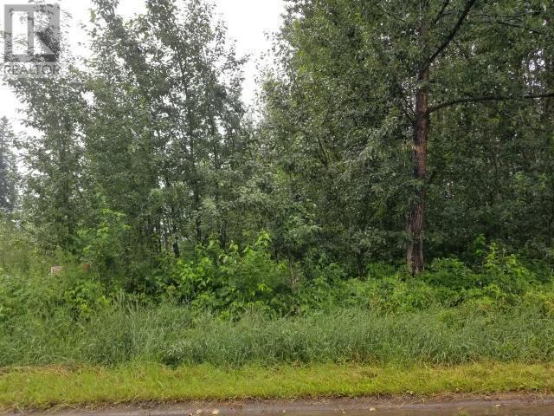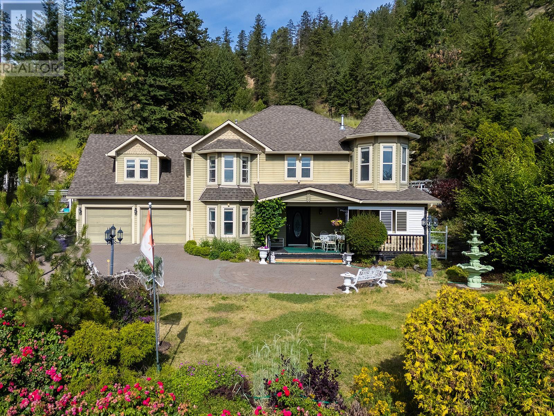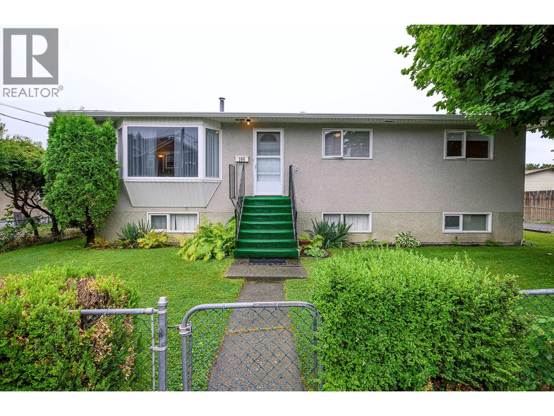Dl 11337 Highway 6
Summit Lake, British Columbia
Great opportunity to own a secluded & private acreage, near Summit Lake. This 36 acre property has the rail trails going through it, for awesome hiking, mountain biking and access to Summit Lake just a short walk away. There is approx. 20 acres in meadow / field and the balance is in a second growth forest approx. 40 years old. For drinking water, a well would be required; wells in the area are down about 50 ft. Beautiful mountain views, in all directions, from this property. Build a cabin or full time residence, or just kick back and camp in this pristine area. No zoning in this area, the land is in the Agricultural Land Reserve. Power and telephone are at the property line. Vendor financing is available. Make your dream a reality! Call your REALTOR (r) today! (id:60329)
Royal LePage Selkirk Realty
3270 Shannon Lake Road Unit# 23
West Kelowna, British Columbia
Welcome to Park Lake Estates, a quiet and family-friendly mobile park nestled in the heart of the Shannon Lake neighbourhood of West Kelowna. This 3 bed 2 bath 1230 sq ft model is well maintained with lovely updates, plenty of parking, and a large fully fenced yard ready for kiddos, pets, and plenty of room for outdoor activities! This mobile offers a comfortable layout with sizeable kitchen and living spaces, along with in-unit laundry and storage area. It comes nicely updated throughout with “big ticket” upgrades including a new roof (2023) and installed central air. Moving outside you will love spending quality time on the large deck and in the generous sized yard, complete with a fully detached powered workshop! Park Lake Estates is centrally located just minutes to Shannon Lake Elementary and all of life’s amenities including grocery stores, wineries, beaches, golf courses, daycare, vet care, and restaurants. Pad rental also includes water and sewer. New buyers and any pets require park approval. Credit score of 700 or better is also required for Park Lake. A fantastic condo or townhouse alternative - book your private showing today! (id:60329)
Royal LePage Kelowna
2275 Atkinson Street Unit# 602
Penticton, British Columbia
OPEN HOUSE ALERT SATURDAY AUGUST 16th 9:00AM-10:00AM!!!!!! Bright and Spacious Southeast-Facing Corner Unit in Cherry Lane Towers! Welcome to the Hyde building, part of the highly sought-after Cherry Lane Towers. This beautifully maintained 2-bedroom, 2-bathroom home offers 1,200 sq ft of open-concept living, with an ideal layout that connects the open kitchen, dining, and living areas. There's ample space for a full dining set and a cozy living room arrangement. The bright and generous primary bedroom features a large walk-in closet, a 4-piece ensuite, and direct access to a peaceful, private balcony. The updated kitchen includes all newer(2023) appliances, countertops, and plenty of cabinetry for all your storage needs. Enjoy stunning southwest-facing views of Penticton, Skaha Lake, and the surrounding valley mountains from your spacious covered balcony. This well-constructed concrete and steel building offers unmatched peace of mind and lifestyle perks—just steps from Cherry Lane Mall and transit. Residents also enjoy a 4,000 sq ft recreation area complete with a kitchen, exercise room, pool table, and more. The strata is exceptionally well-run, and the unit is move-in ready and exceptionally clean. (id:60329)
Exp Realty
302 6th Avenue Nw
Nakusp, British Columbia
Nestled on a corner lot in the heart of downtown Nakusp, this charming 2-bedroom, 2-bathroom home offers a perfect blend of comfort and convenience. Ideal for first-time homebuyers or as a cozy investment property, it features a private backyard space, a sundeck for outdoor relaxation, and a garage for storage. Enjoy stunning mountain views and easy access to all local amenities, including shops, cafes, and the waterfront promenade. Whether you're starting your homeownership journey or seeking a rental opportunity in a picturesque setting, this property is a must-see. (id:60329)
Royal LePage Selkirk Realty
784 Argyle Street Unit# 101
Penticton, British Columbia
First time buyers take advantage of GST exemption ! You will be impressed to witness the high end quality and craftsmanship in this ready to move in house ! Welcome to the 1st phase of Argyle by Basran Properties development that offers a splendid blend of modern living and farmhouse-inspired exteriors. This is a corner unit facing Agyle street. These 3-bed 3-bath townhouses feature high-end finishes and a meticulously planned design in close proximity to downtown amenities, including Restaurants, Pubs, Casino, SOEC, Library, and schools. On the ground level, you'll find a convenient 2 car parking in a garage and a carport. Step into a spacious foyer that warmly welcomes your guests. The main level boasts an expansive open-concept designer kitchen, Quartz counter top and back splash, Gas range and high end appliances. 9-foot ceilings, Electric fireplace, feature wall with built in cabinetry and a patio, 2-piece powder room. As you ascend to the third floor, you'll discover 3 well-appointed bedrooms and 2 bathrooms and laundry. Master suite with a ensuite and walk in closet. Too many features to list. Call LR for more info. (id:60329)
RE/MAX Penticton Realty
Homelife Benchmark Titus Realty
9510 Highway 97 Unit# 194
Vernon, British Columbia
Brand New 2 Bed, 2 Bath Home in Desirable Lawrence Heights Adult Community Welcome to your new home in Lawrence Heights — a beautifully maintained and well-established adult community just minutes from town! This brand-new 2 bedroom, 2 bathroom residence offers modern comfort in a peaceful setting. Step inside to an open-concept main living area with durable vinyl plank flooring and clean gyproc walls throughout. The bright, white kitchen features an island with built-in storage and power, plus a walk-in pantry for added convenience. The spacious living room is perfect for relaxing or entertaining, complete with a cozy gas fireplace and three large windows that flood the space with natural light. The primary bedroom boasts a walk-in closet and a private en-suite with a luxurious double shower. Pets are welcome with park manager approval (up to two medium dogs allowed). Very spacious lot with plenty of room to add a garage. Located less than 15 minutes from town and only 5 minutes from the golf course, this home offers the best of both tranquility and accessibility. Additional Features: Pad rental: includes water, garbage, and road maintenance Private septic system Water usage over 45 cubic meters/month billed at $0.75/m³ Quick possession available Price is plus GST Don’t miss this opportunity to join a friendly, adult-oriented community in a stylish, low-maintenance new home! (id:60329)
RE/MAX Vernon
6711 Highway 97 Unit# 34
Peachland, British Columbia
One-of-a-Kind Lakeview Home at Antler’s Beach in Peachland, BC This is not your average mobile home! Perched at the top of the park in a peaceful, natural setting beside Hardy Falls, this 4-bedroom, 3-bathroom home offers a rare walkout lower level and a layout that truly feels like a house. Enjoy panoramic Okanagan Lake views from the expansive wraparound deck—perfect for morning coffee, evening wine, or entertaining with a view. Surrounded by mature trees on a quiet dead-end street, this home offers exceptional privacy in a 55+ adult-oriented park. Inside, you'll find a bright & spacious interior featuring a large living room with picture windows, a family room, dining area, and multiple access points to the deck. Beautifully updated kitchen w/ gas range hood fan & sitting area. Generous room sizes, a functional layout, and low pad rent of just $445/month (confirmed on park application), this home offers incredible value in one of the Okanagan’s most scenic lakeside communities. 4 Bedrooms | 3 Full Bathrooms Walkout lower level—rare in mobile homes Massive wraparound deck with lake views Bright and spacious with multiple living areas Adult-oriented 55+ park. Covered carport Low pad rent: $445/month Enjoy the serenity of nature and the beauty of the lake—just minutes from Peachland’s waterfront, shops, and restaurants. This one is truly special! (id:60329)
RE/MAX Kelowna
2280 Nordstrom Avenue
Armstrong, British Columbia
Discover the perfect blend of space and comfort in this spacious rancher with a a full basement. ! This expansive home features 4 bedroom, den, and 3 bathrooms, designed with an open concept layout that’s perfect for everyday living and entertaining. Step into a welcoming foyer that flows seamlessly into a bright, airy living area. The modern kitchen is a chef & entertainers delight, boasting stainless steel appliances, laminate butcher block style countertops, and a spacious island. Adjacent to the kitchen is a cozy dining area that leads into the living room complete with natural gas fireplace and tray ceiling. Escape to the primary suite, your personal retreat featuring a generous walk-in closet and a luxurious en-suite bathroom. Two additional bedrooms, laundry room and access to double car garage complete the main level. Whether you need guest rooms, home offices, or playrooms for the kids, the basement with 9 foot ceilings is the perfect addition. Basement is insulated concrete forms. The outdoor space is just as impressive, with a barbecue area beautifully landscaped backyard that’s perfect for relaxation and entertaining. Enjoy summer barbecues on the patio, or simply unwind in your private green oasis. You’re just minutes away from local amenities, including parks, shopping centers, and top-rated schools, making it an ideal location for growing families. Don’t miss out on this versatile and well-appointed home. (id:60329)
Real Broker B.c. Ltd
922 & 926 Borden Avenue
Kelowna, British Columbia
INVESTOR ALERT! Rare opportunity in the sought-after Capri area — a fully stratified duplex with excellent income potential. Offering a total of 10 bedrooms and 6 bathrooms across two spacious, self-contained units, each side features generous layouts with multiple bedrooms, bright living spaces, and both upper and lower suites. The property is fully tenanted with a strong rental history, making it a proven income producer. Tenants enjoy ample parking, secure outdoor storage, and large sundecks. Ideally located just minutes from shopping, restaurants, downtown Kelowna, public transit, and Kelowna General Hospital, this property is perfectly positioned to attract quality tenants year after year. A solid long-term holding property in one of Kelowna’s most in-demand neighbourhoods. (id:60329)
Coldwell Banker Horizon Realty
Lakeview Road
Lillooet, British Columbia
**Gun Lake South Waterfront Building Lot!** Embrace the tranquil beauty of Gun Lake with this stunning 1.9-acre waterfront lot, with a 116 of frontage on Gun Lake! perfectly situated for your year-round dream home or recreational retreat. This flat, cleared building lot at tope of property, features a convenient circular driveway and easy access off Lakeview Road, ensuring a seamless transition from your everyday life to a peaceful lakeside haven. Key Features: - **Prime Location:** Located on the South Waterfront of Gun Lake, offering breathtaking views of Mount Penrose. - **Utilities Ready:** Water and power pole available on-site, with a complete water intake system from Gun Lake, accompanied by a Water License. ** Several non conforming outbuildings included ** Driveway features secure locked gate - **Natural Beauty:** The property is partially treed, providing both privacy and stunning vistas. - **Easy Access:** A well-maintained road leads down to the lake, making it easy to enjoy all that waterfront living has to offer. Don’t miss this rare opportunity to own a piece of paradise. Whether you envision a cozy cabin or a luxurious home, this lot is ready for your personal touch. **Marketed by:** Dawn Mortensen Lillooet Real Estate Royal LePage Westwin Realty Contact us today to schedule a viewing and start planning your future at Gun Lake! (id:60329)
Royal LePage Westwin Realty
8300 Gallagher Lake Frontage Road Road Unit# 55
Oliver, British Columbia
Charming Rancher in Gallagher Lake Village Park! Welcome to this bright and beautifully maintained home, nestled in one of the South Okanagan’s most peaceful & friendly communities. This lovely rancher offers the perfect blend of comfort, style, and convenience—ideal whether you are downsizing or simply craving a more relaxed pace of life. Step inside to discover a spacious open-concept layout with 9-foot ceilings & an abundance of natural light that instantly feels like home. The modern kitchen is a true highlight, featuring elegant pendant lighting, a generous island, pantry, stainless steel appliances & plenty of room for cooking & entertaining. The large primary bedroom is a cozy retreat with a walk-in closet and a luxurious ensuite complete with a soaker tub, tiled walk-in shower & on-demand hot water. Two additional bedrooms offer flexibility for guests, a home office or creative space. You will love the practical touches, including a separate laundry room with access to the double garage & added storage. The fully fenced backyard is a private oasis designed for easy outdoor living. Enjoy sunny afternoons under the open pergola on the stamped concrete patio (with natural gas hookup), and keep things tidy with an 8x12 shed & mature landscaping. The community is pet friendly with no age restrictions. Your monthly pad fee includes access to a dog park, sewer, water, garbage, recycling & maintenance. No GST/Property Transfer Tax. All measurements are approximate. (id:60329)
Century 21 Amos Realty
320 Husch Road
Kelowna, British Columbia
Spacious Family Home with Suite Potential, Large Yard & Outdoor Oasis Welcome to 320 Husch Road — a charming 4-bedroom plus den, 2-bathroom home set on a generous 0.21-acre lot in a peaceful, family-friendly neighbourhood. Perfect for growing families, this property offers both comfort and versatility. Step outside and enjoy a spacious yard with plenty of room for kids and pets to play, plus a large, covered patio ideal for year-round outdoor dining, BBQs, and gatherings. The bright and functional kitchen is equipped with stainless steel appliances, while the fully finished basement with a separate entrance provides excellent potential for an in-law suite or mortgage helper. This home has been thoughtfully updated with: New siding (2022) New roof (2022) New windows (2020) Deck upgrade (2018) Additional features include a single-car garage, RV parking, and is close to schools, parks, shopping, and public transit. If you’re looking for a well-maintained property with room to grow both inside and out, this is the one to see. (id:60329)
Royal LePage Kelowna
9510 Highway 97n Unit# 170
Vernon, British Columbia
Welcome to Unit 170 in the Highly Desirable Adult Community of Lawrence Heights! This spacious and well-maintained triple-wide manufactured home offers over 1,450 sq. ft. of comfortable living space, featuring 3 bedrooms and 2 full bathrooms in a thoughtfully designed open-concept layout. The generous kitchen is perfect for cooking and entertaining, complete with stainless steel appliances, a pantry, and a functional center island. The bright and inviting living room opens through french doors to a large 14’ x 24’ deck with a peek-a-boo view of Okanagan Lake—perfect for relaxing or entertaining guests. The spacious primary bedroom easily accommodates a king-sized suite and features a walk-in closet, dual sinks, and french doors that open to the deck, where you can enjoy your morning coffee in peace. Situated on a quiet and private lot that backs onto trees with no rear neighbours, this home offers the serenity and privacy you’ve been looking for. A large 23’ x 23’ attached garage includes a man door for added convenience, and there’s ample space for RV parking, making this property ideal for downsizers who don’t want to compromise on storage or recreation. Located just minutes from Spallumcheen Golf & Country Club, Okanagan Lake, and local amenities. Pad rent: $418/month (includes up to 45 cubic meters of water 9900 imperial gallons) Pet-friendly with park approval Peaceful, well-maintained adult community (age restrictions apply) Don’t miss your opportunity to live in one of the area's most sought-after communities! (id:60329)
RE/MAX Vernon
409 Daladon Drive
Logan Lake, British Columbia
Discover this exceptional 5-bedroom, 3-bathroom home on a generous 8,300 sq. ft. lot in Logan Lake’s sought-after Ironstone Ridge subdivision. Built in 2018 by award-winning Intra Pacific Ventures, this modern home still carries new home warranty. The main level offers 3 bedrooms, including a primary suite with walk-in closet and 3-piece ensuite, plus a spacious main bath. The open-concept kitchen features a large island and flows seamlessly into the dining and living areas, complete with a cozy gas fireplace. Step onto the 17x10 sundeck for breathtaking Nicola Valley views and southwest sunsets, or enjoy the covered back deck with oversized hot tub. The fully fenced yard, true double garage, programmable soffit lighting, central A/C, built-in vacuum, and 200-amp service, adds comfort and convenience. With 75 ft. of side parking for RV/boat storage, a gas BBQ hookup, and quick access to Logan Lake’s endless recreational opportunities, this home is move-in ready and perfect for your lifestyle. (id:60329)
Royal LePage Westwin Realty
1107 Robertson Avenue
Nelson, British Columbia
Tucked away on a generous, private lot at the end of a sunny cul-de-sac, this stately Craftsman-style home radiates timeless charm and historic character. Rich in original details, the home showcases gleaming hardwood floors with mahogany inlay, oak-paneled walls, and beautifully preserved doors and moldings that speak to its storied past. French doors add a touch of sophistication to this warm and inviting three-bedroom, two-bath residence. The spacious living room, complete with a classic fireplace, and an elegant formal dining room create ideal spaces for gatherings and entertaining. Upstairs, a large den offers flexibility and could easily be transformed into a fourth bedroom. Take in breathtaking lake and valley views from multiple vantage points—perfect for enjoying both sunrises and sunsets. Owned and lovingly maintained by the same family for over 50 years, the property includes two separately titled lots and a vacant road right-of-way, providing exceptional privacy. The detached double garage and striking stone entryway enhance the property’s functionality and curb appeal. Outside, discover serene heritage gardens and an expansive, flat front yard—an uncommon treasure in Nelson—offering room to play, relax, or entertain. Located in the Rosemont neighbourhood, this home is just a short stroll from schools, shopping, and amenities, with easy access year-round. This rare offering blends historic elegance and unmatched views. View today! (id:60329)
Fair Realty (Nelson)
8960 Dallas Drive Unit# 107
Kamloops, British Columbia
Welcome to 107-8960 Dallas Drive — a modern, move-in-ready townhome in the family-friendly community of Campbell Creek. Just 15 minutes from downtown Kamloops, this thoughtfully designed two-story home offers the perfect blend of comfort, style, and outdoor adventure. Whether it's a day of fishing, hiking the nearby trails, or exploring the Shuswap and surrounding crown land, this location makes it easy to embrace an active lifestyle. Inside, you'll find 9-foot ceilings and an open-concept layout that creates a bright, welcoming space. The kitchen features quartz countertops, stainless steel appliances, and a functional eating bar—ideal for family meals or casual entertaining. The living and dining areas flow seamlessly to the patio, offering a great space to relax or host guests. Upstairs, the spacious primary bedroom includes a walk-in closet and a sleek 4-piece ensuite. Two additional bedrooms, a full main bath, and a laundry area complete the upper level. Quality finishings like custom window coverings, cozy bedroom carpeting, and modern fixtures elevate the entire home. Additional conveniences include an energy-efficient hot water tank, central vacuum rough-in, and a roughed-in wireless alarm system. Located near the BC Wildlife Park and surrounded by nature, this is a wonderful opportunity to enjoy suburban living with city amenities close by. (id:60329)
RE/MAX Real Estate (Kamloops)
602 Falcon Point Way
Vernon, British Columbia
Experience luxury living in this stunning Craftsman estate on .36 acres with breathtaking southerly 180-degree views of the golf course. Every corner boasts architectural excellence, from the exquisite millwork to soaring tray ceilings, 8.5’ doors, shuttered windows, Emtek hardware & retractable patio doors. Kitchen features top-tier Sub-Zero, Wolf & Miele appliances. Enjoy meals at the kitchen bar or in the dining room with sweeping views. Down a grand staircase, discover a stunning entertainment center with stone floors, a massive fireplace & a custom 1,100+ bottle wine cellar. The 11’ wet bar includes an icemaker, dishwasher, and fridge. Theatre room will provide hours entertainment. The office, designed for two, has ample cabinetry, large desks & spectacular views. Radiant heated floors are complemented by backup electric furnaces. Outdoor living is exceptional, with retractable screens, a BBQ kitchen, fireplace, a 4’ x 8’ x 2” thick stone dining table & lounging area. These spaces overlook the newly refinished pool & 3-drop stone waterfall, plus a full bathroom & FAR infrared sauna. The estate has 4 ensuite bedrooms, 3 with custom closets & the primary suite features two. Two bedrooms offer outdoor living areas, with the primary suite also having a Hot Spring Spa. Control4, allows you to manage music, lighting & HVAC from your phone. There are two top-ranked golf courses & a premium racquet club for year round pickleball & tennis. BC’s Speculation & Vacancy Tax exempt. (id:60329)
Rockridge Real Estate Company
1511 Woodridge Road
Kelowna, British Columbia
Poised on an expansive, private lot within one of Kelowna’s most esteemed enclaves, this distinguished five bedroom, five and a half bathroom estate presents over 5,750 square feet of exquisitely reimagined living space. Set amidst manicured grounds and framed by mature trees, the residence offers an unparalleled blend of elegance, comfort, and resort-inspired living. Thoughtfully curated with wide-plank hardwood flooring and refined architectural details, the home exudes a sense of modern sophistication. At its heart lies a designer chef’s kitchen appointed with top-tier appliances, custom cabinetry, and an oversized seamless quartz island—designed as much for culinary artistry as for gathering and entertaining. The main-level primary suite is a serene retreat, offering generous proportions and refined finishes. Upstairs, three beautifully appointed bedrooms include a Jack & Jill ensuite and a private bath, each space designed with both comfort and functionality in mind. The lower level provides an expansive family room, guest quarters, and versatile unfinished space ideal for a wine cellar, home theatre, or fitness studio. An effortless indoor-outdoor connection defines the home, with French doors opening onto an expansive deck that leads to a serene, sun-drenched pool oasis. Surrounded by lush greenery and thoughtfully designed for both relaxation and entertaining, the outdoor space includes a dedicated pool bathroom for added convenience. Located in the heart of Crawford Estates—celebrated for its generous lot sizes, serene streetscapes, and proximity to parks and nature trails—1511 Woodridge Road represents a rare opportunity to own a legacy home in one of Kelowna’s most coveted neighbourhoods. (id:60329)
Sotheby's International Realty Canada
4849 52 Avenue Sw
Chetwynd, British Columbia
Can't find the the floor plan that you like, maybe it is time to go with your own design and custom build how you want. Affordable single family lot in excellent location, close to all amenities. At this price, don't wait! Call listing brokerage for more information today! (id:60329)
Royal LePage Aspire - Dc
4853 52 Avenue
Chetwynd, British Columbia
Are you frustrated and can't find the house you want? Here's a thought, why not build? Let your creatative side do the work. Affordable building lot that would be perfect to start your design. Let's get started, call us. (id:60329)
Royal LePage Aspire - Dc
1777 Laveau Road
Pritchard, British Columbia
Discover the ultimate rural lifestyle on this private 5-acre property in Pritchard—just 25 scenic minutes to Kamloops. Surrounded by mountain and valley views, this 4-bedroom, 3-bathroom home blends space, function, and value. Main floor offers vaulted wood ceilings with skylights, large windows, and an open living/dining area full of natural light. Bright kitchen with ample cupboards, a built-in oven and stovetop, large pantry, and eating bar overlooking the yard. The primary bedroom includes a 3-piece ensuite. The main level also has a full bathroom and walkthrough laundry. Downstairs offers two bedrooms, updated water filtration, furnace, cold storage, and a separate-entry 1-bedroom suite with its own laundry—easily convertible to 2 bedrooms for family or rental use. Outside, enjoy a wrap-around deck with hot tub and a concrete patio. Heated 25x25 garage, Updated 200-amp electrical, The land is fenced and cross-fenced, ideal for animals or future plans. It includes a 2-stall barn with concrete base and hay loft, chicken coop, and large equipment shed—perfect for an RV, quads, boat, or tractor. There’s also a fully fenced front section ideal for pasture or a garden. On the side yard, raised garden beds and a cozy campfire area make the perfect gathering space under the stars. Whether you’re looking for a quiet retreat, room for animals, or multi-generational living, this one-of-a-kind acreage has it all. Don’t miss your chance to call it home. (id:60329)
Exp Realty (Kamloops)
1282 Lakeview Cove Place
West Kelowna, British Columbia
This charming Victorian-style home in West Kelowna is the perfect blend of family-friendly living and income-generating potential. Set in a quiet, family-oriented neighborhood close to schools, shopping, wineries, and lake access, the home features 6 bedrooms, 5 bathrooms, and a classic covered front porch, perfect for drinking coffee, or listening to the crickets chirp at night on a hot summer evening. The main living area is located on the upper level, offering a warm and traditional layout with peek a boo lake views from the cozy living and dining area.. The kitchen features granite countertops and opens to a private backyard, complete with garden space, greenhouse, and NO rear neighbours! Also upstairs is a self-contained 1-bedroom in law suite with a private entrance, great for family or extra income! Downstairs, you’ll find three fully private bedrooms, each with their own ensuite bathrooms, currently set up and operating as profitable Airbnb accommodations, making it an exceptional opportunity for homeowners looking to earn extra income. Key features include: Brand-new tankless hot water on-demand system, 2-car garage with additional driveway parking, and flexible floorplan perfect for multigenerational living, or mortgage helpers. Whether you’re searching for a cute home with space for your family, or a fully functioning investment property, this unique home delivers on all fronts! (id:60329)
Royal LePage Kelowna
155 Williams Street
Kamloops, British Columbia
Owned by the same family since 1966, this bungalow offers solid bones and a classic layout ready for future updates. With 1232 sq.ft on the main floor plus a full basement, the design features a spacious living area highlighted by a bay window and hardwood floors. A bright dining space with sliding doors leads to a large covered sundeck overlooking the fenced, landscaped yard with raised garden beds. The kitchen includes fridge and stove, with main-floor laundry conveniently nearby. Three bedrooms and a four-piece bath complete the main level. Downstairs, the daylight basement features a sizable rec room with two windows, a two-piece bath, 2 berms and the potential to add a shower or tub. The detached garage includes a workshop area with wiring ideal for hobbyists, mechanics, or woodworkers. Additional features include underground sprinklers, central air, and a location close to parks, playgrounds, Rivers Trail, and within walking distance of shops, restaurants, and breweries on the North Shore. Quick possession possible. (id:60329)
RE/MAX Real Estate (Kamloops)
190 Falcon Avenue
Vernon, British Columbia
First time on the market! This charming cottage-style home in Parker Cove offers a warm, inviting atmosphere with its open-concept main living area, accented by beautiful pine wood ceilings and low-maintenance laminate flooring. It features 3 comfortable bedrooms and a full 4-piece bathroom. The bright oak kitchen provides ample cupboards and counter space, with sliding doors leading to the covered front deck—perfect for BBQs and entertaining family or friends. Situated on a flat lot just a two-minute stroll from the lake, this property is ideal for either full-time living or as a seasonal getaway. Best of all, the lease is PAID IN FULL until 2043, making this an incredibly affordable opportunity to enjoy the Okanagan lifestyle. (id:60329)
RE/MAX Vernon
