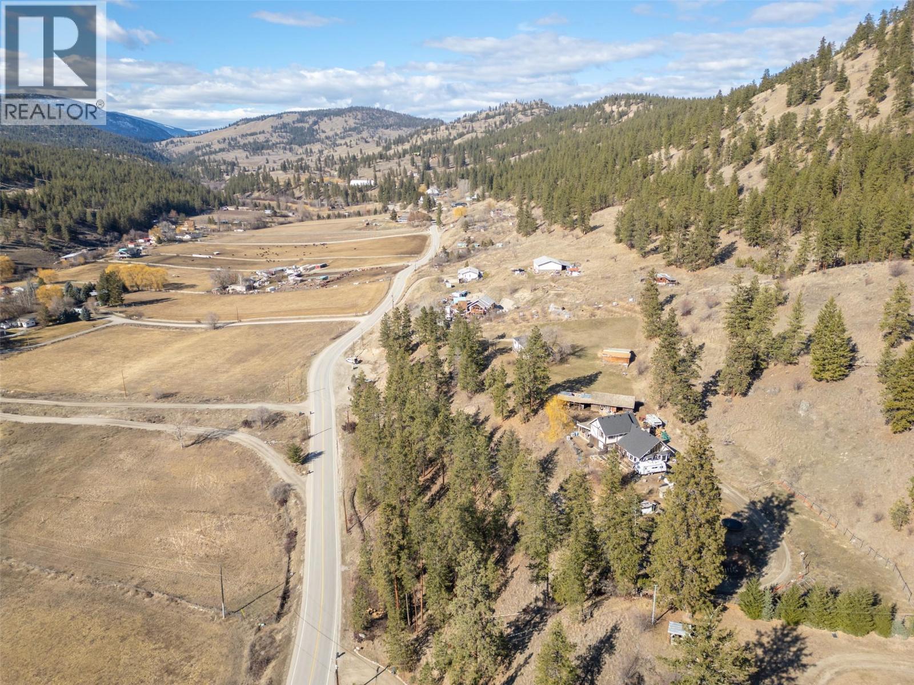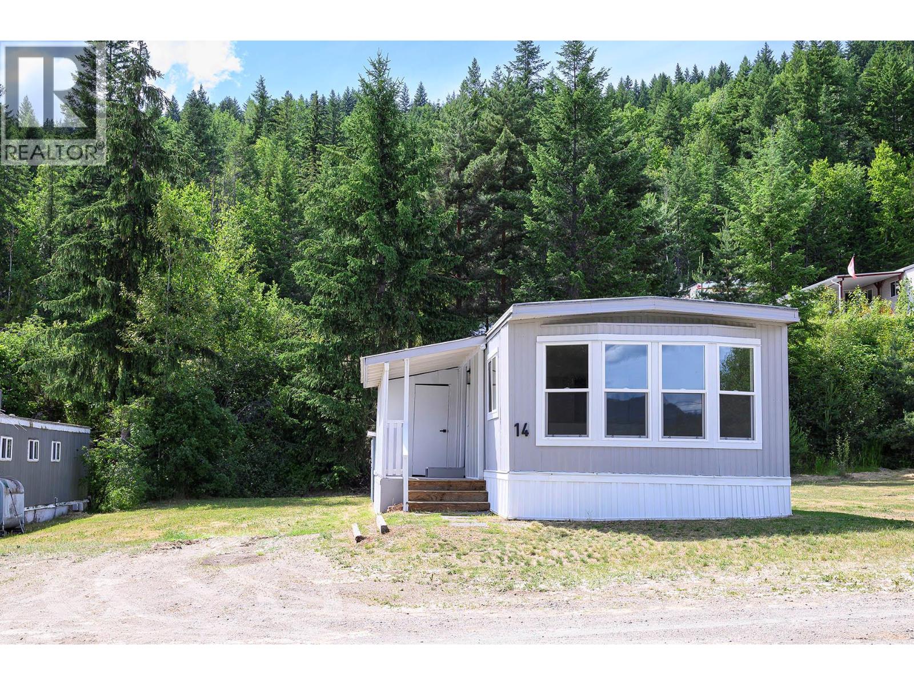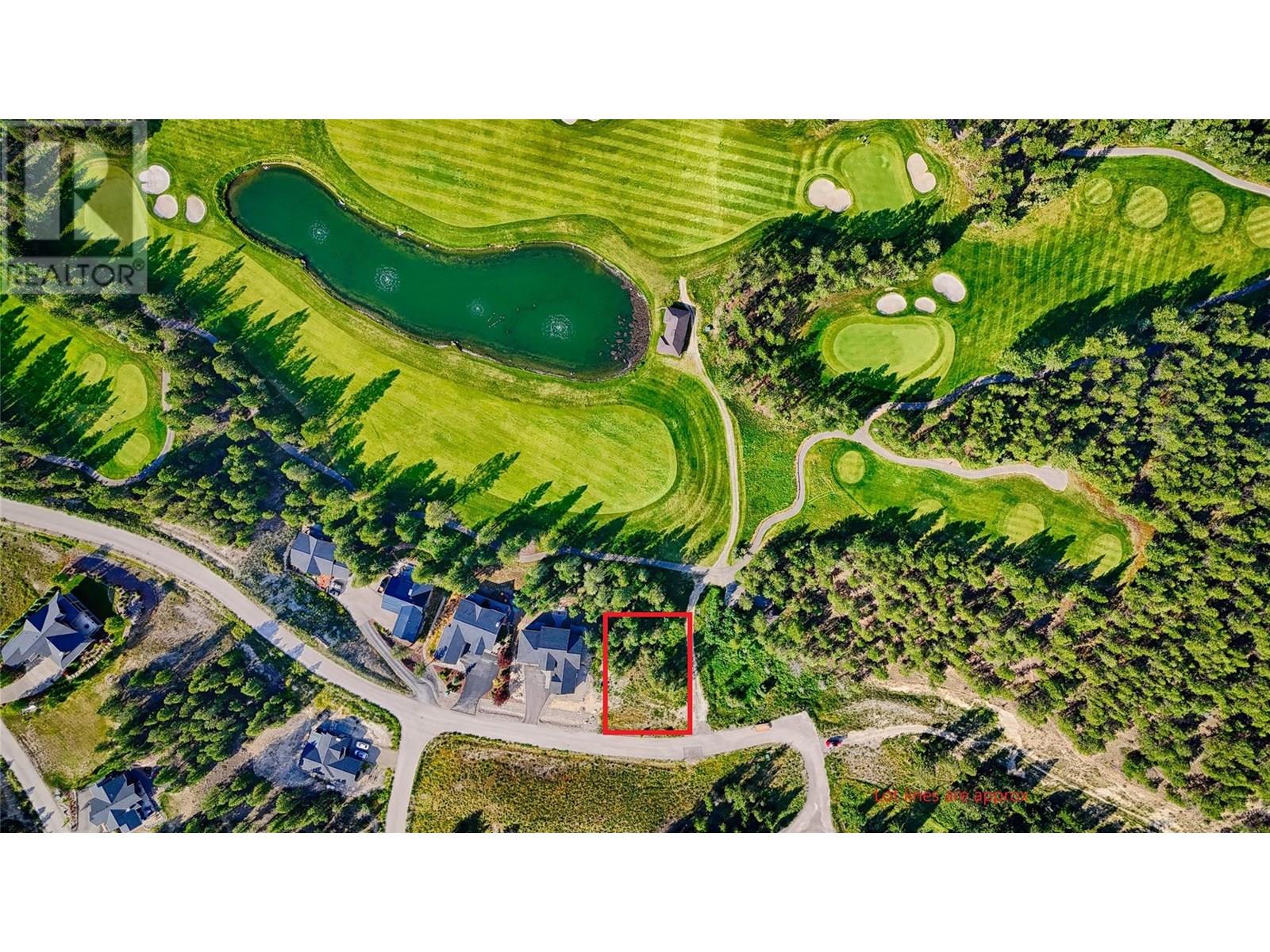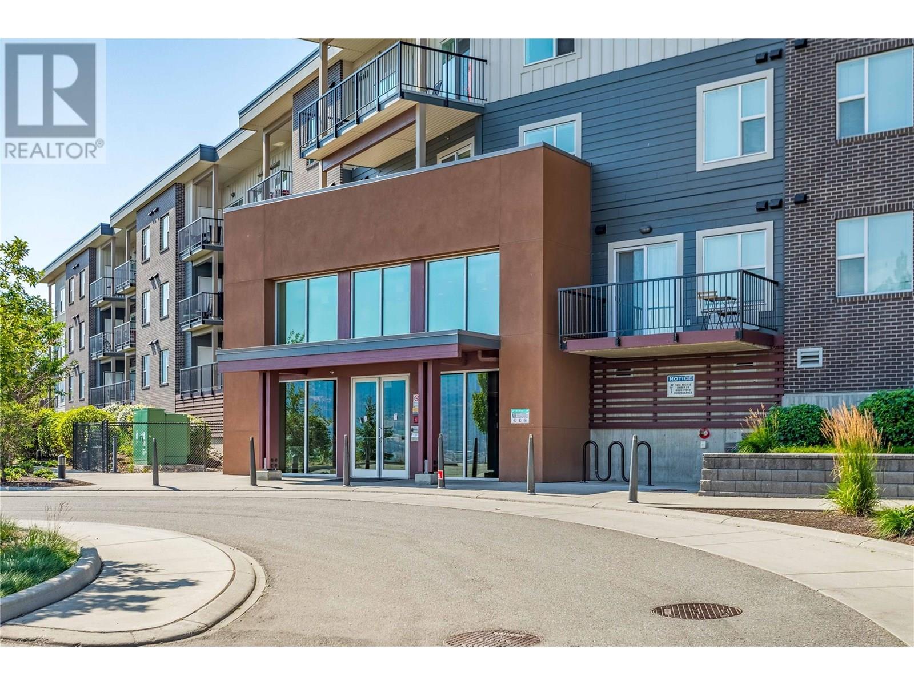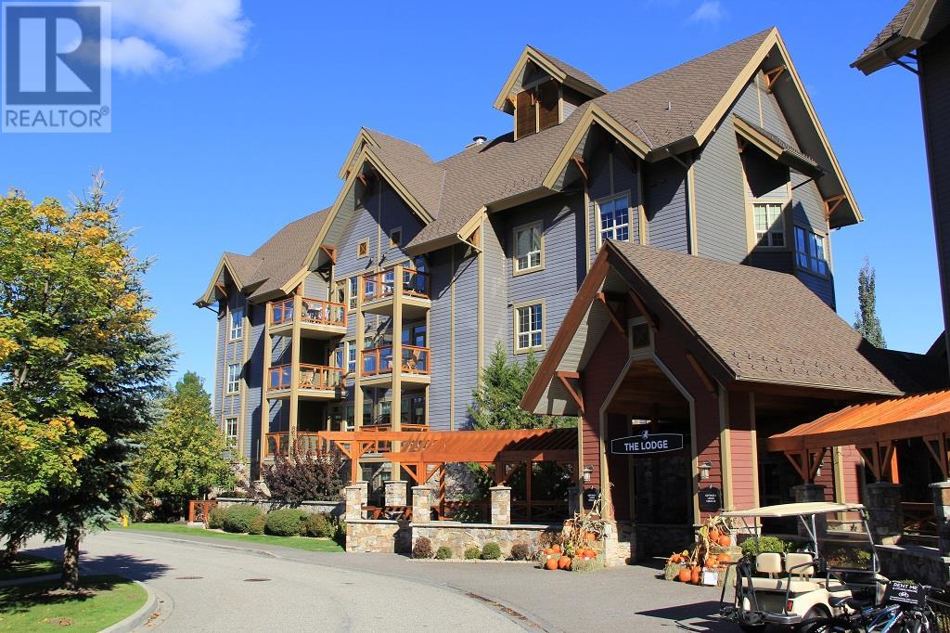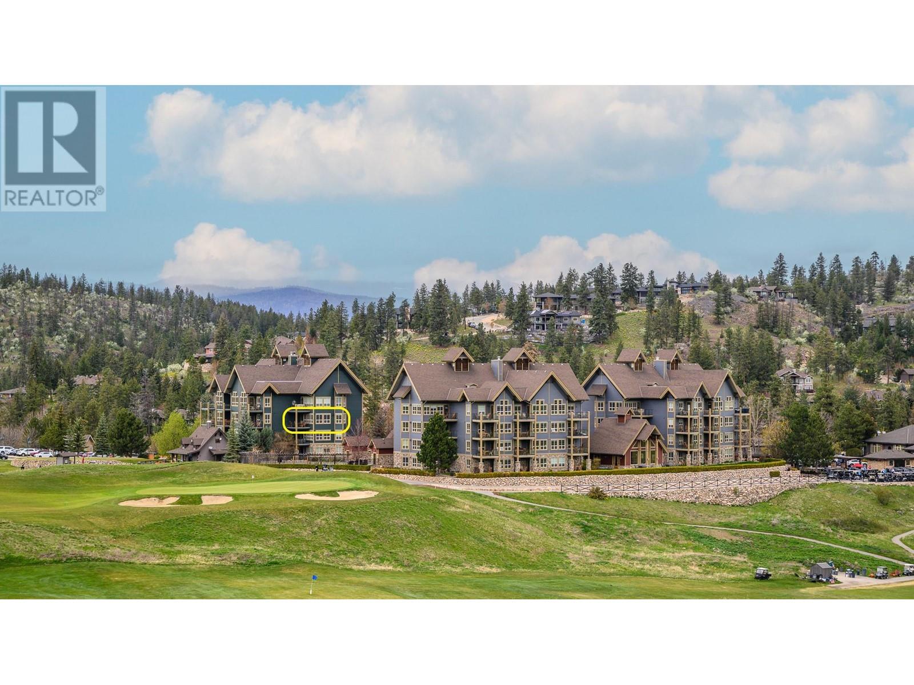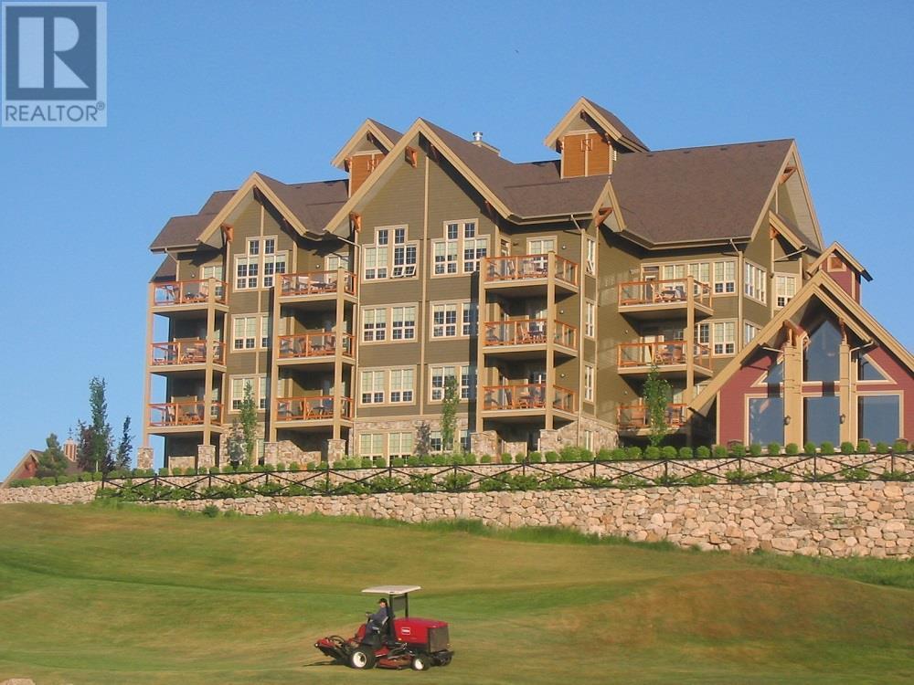22797 Garnet Valley Road
Summerland, British Columbia
PRICED BELOW ASSESSED VALUE! Unique custom built home on 4.45 ACRES on the Garnet Valley Benchland surrounded by natural beauty! This home features 3 bed, 3 FULL bathrooms, 20 ft vaulted ceiling, and an OPEN CONCEPT kitchen/dining space. The living room fills with natural light and provides added comfort with the wood burning stove/fireplace. Plenty of interior storage throughout the home. Outside, numerous spaces to park your vehicles/RVs/trailers, potential to build a garage, dog run/kennel, or utilizes the current storage/animal barns. With some TLC bring your ideas to this home to make it your own. A private gem that is a short drive to Summerland's downtown area and on the school bus route! By appointment only. Measurements are approximate only - buyer to verify if important. (id:60329)
RE/MAX Orchard Country
851 Old North Thompson Highway Unit# 14
Clearwater, British Columbia
What a great place to call home in quiet, centrally located 55+ Mobile Home Park only a few minutes to the town center. This home has been tastefully renovated with a brand new open concept kitchen with plenty of counter & cupboard space, accented with a tile backsplash, built in dishwasher, & new appliance package. Enjoy the bright dining area that leads into the spacious living room with new bay windows & side window for plenty of natural light. Complete with 2 bedrooms, laundry area with new washer & dryer & a fully renovated bathroom with walk in shower, modern vanity & fixtures. Several other upgrades on interior include paint, fixtures, flooring, hardware & hot water tank and upgrades on the exterior include paint, skirting, windows, & smart trim. This home is turn key in a desirable, well maintained park. Quick possession possible. Pet rules: Cats allowed, no dogs allowed. Call today for a full info package or private viewing. (id:60329)
Royal LePage Westwin Realty
1901 109 Avenue
Dawson Creek, British Columbia
CONTINGENT - Excellent opportunity in a well established neighbourhood within walking distance to all levels of schools and a large park. Offering a spacious living area with 3 bedrooms and 1 bathroom on the main level. Home has had some updates in the past and with some TLC could shine on the large corner lot. (id:60329)
Royal LePage Aspire - Dc
Lot 46 Copper Ridge Lane
Windermere, British Columbia
Last Lot on the Fairway – A Rare Opportunity in Windermere, BC! Welcome to your dream homesite – the last remaining lot backing directly onto the prestigious Copper Point Golf Course in the heart of Windermere, BC, part of Copper Point Estates. This exclusive parcel offers a unique combination of luxury, tranquility, and natural beauty, making it the perfect canvas for your custom home or vacation retreat. Nestled in a peaceful and developing neighbourhood, this premium lot boasts unobstructed views of lush fairways and mount Swansea serving as your daily backdrop. Whether you're an avid golfer or simply appreciate the serenity of golf course living, this is a location that delivers lifestyle and value in equal measure. (id:60329)
RE/MAX Invermere
935 Academy Way Unit# 123
Kelowna, British Columbia
Stop paying rent for your student at UBCO!...or snap this up as a revenue property! UOne...one of the closest apartment buildings to campus. Genius 3 bedroom, 3 bathroom floorplan with a spacious outdoor patio/ yard and TWO parking spots! Two of the three bedrooms have their own attached ensuites. The third bedroom has an adjacent 3 piece bathroom. Large open kitchen, dining and living areas. BRAND NEW flooring in the main living area and bathroom. Fully furnished and turn key including all bedroom, living room and dining furniture, kitchen gear and a Napolean BBQ!! Vacant with no rental or lease agreements in place! Ready to go for the 2025-26 school year! Pets allowed with restrictions. (id:60329)
Century 21 Assurance Realty Ltd
101 Village Centre Court Unit# 432
Vernon, British Columbia
EXCEPTIONAL, ONE-OF-A-KIND TOP-FLOOR SUITE! VAULTED CEILINGS, SOUTHEAST EXPOSURE, BREATHTAKING VIEWS OF THE GOLF COURSE! This stunning suite is ideal as a full-time residence or an investment opportunity with revenue potential through PR Rental Management. Experience the perfect balance of privacy & convenience, just steps away from the first tee & clubhouse. Full renovation just 3 years ago: fir beams in the living area, a striking brick feature wall with a 52"" linear fireplace featuring a 7-color display and remote control & 8"" wide White Oak engineered hardwood floors. The kitchen boasts custom cabinetry, honed granite countertops, SS appliances with a induction oven, designer lighting & Hunter Douglas window coverings. Additional features include built-in shelves at the entry, a pantry & floor-to-ceiling, wall-to-wall custom closets in the main bedroom. The main bath offers luxurious touches such as curbless showers, free-standing tub, under-mount sinks, heated flooring & two recessed mirrored toiletry cabinets. Second bedroom includes a built-in Murphy bed, perfect for guests or flexible use. Ownership includes access to an outdoor pool, lounge area, hot tub, BBQ area, as well as access to the Fitness Centre, which offers an indoor pool, hot tub, steam rooms, weight room & yoga studio. Enjoy two world-class golf courses, multiple dining options, a market & miles of hiking & biking trails. Only 45 minutes to Silver Star and 25 minutes to Kelowna International Airport. (id:60329)
Rockridge Real Estate Company
101 Village Centre Court Unit# 332
Vernon, British Columbia
A PERFECT 2 BEDROOM FULLY FURNISHED RECENTLY UPDATED VACATION PROPERTY! Arrive & enjoy many activities & then go home without having to prepare much to leave your property! Easy to come & go! Generate revenue to help with the annual expenses when you’re not here. Maximize the shoulder seasons when the crowds are gone & the weather still great. Predator Ridge has a great community feel with golf, tennis/pickleball, biking/hiking, etc. Included in your monthly strata fee of $1,155.66 is year-round access to the Fitness Centre with indoor pool, hot tub, steam rooms, weight room/exercise room & yoga studio. Having 2 world class golf courses to play is a golfer's dream come true! Racquet Club offers great tennis & pickleball courts. Hiking & biking trails are 1st class. Only a short distance away, just up the hill, we couldn't have asked for a better neighbour with Sparkling Hill Wellness Hotel & their beautiful world class spa. Sparkling Hill was voted the world's best wellness hotel in the mountain category! Kalamalka & Okanagan Lakes are a short drive for summertime boating & swimming! Skiing at Silver Star Mountain is only 45 minutes away! Maximum personal use is 180 days per year but for only approximately $10,000 you can remove the restrictive covenant and then you can live in it full time. GST will be applicable at that time. (id:60329)
Rockridge Real Estate Company
105 Village Centre Court Unit# 126
Vernon, British Columbia
A PHASE TWO $55,000 GOLF MEMBERSHIP IS INCLUDED WITH A TRANSFER FEE OF $13,750 PAYABLE BY THE BUYER WITHIN ONE YEAR OF CLOSING. If not paid, the membership is forfeited. This fully furnished bachelor suite can be used full time and doesn't have to be in the rental program. Restrictive rental covenant has been removed but you can still be in the rental program if you want. A great vacation property to enjoy at Predator Ridge with the many activities available. Having two world class golf courses to play is a golfer's dream come true! Only a short distance away, just up the hill, we couldn't have asked for a better neighbour with Sparkling Hill Wellness Hotel & their beautiful world class spa. Sparkling Hill is the world's best wellness hotel in the mountain category! Kalamalka & Okanagan Lakes are a short drive for untold hours of boating & swimming fun! Skiing at Silver Star is only 45 minutes away! This is one of the best places to be! (id:60329)
Rockridge Real Estate Company
3710 Louis Creek Road
Barriere, British Columbia
Peaceful creekside retreat backing onto Louis Creek, just 5 mins from Barriere and 40 mins to Kamloops. This 2-bed, 1-bath 24x36 manufactured home (2017) offers quiet living with a propane stove, central AC (2024), and water softener. Zoned R1 with potential for a home-based business, accessory buildings, or B&B. Massive deck with 3 gazebos, fenced yard, apple tree, powered sheds, and multiple storage options including lean-tos and C-cans. A few RV hookup locations with water, sewer, 30 amp plug & sani dump. 60 GPM well, 200 amp to house, 100 amp cable ready for future shop. Telus internet/security. Enjoy the beauty of Louis Creek with its salmon-filled waters, access to nature, and endless outdoor recreation—all within reach of essential amenities. All Measurements approx. (id:60329)
Exp Realty (Kamloops)
6926 Rugg Road
Vernon, British Columbia
Discover your dream country estate nestled on a sprawling 1.42-acre fenced property, an ideal haven for a few cherished animals. This stunning 6-bedroom home has been meticulously updated, blending modern comforts with the charm of rural living. Imagine preparing family meals in the beautifully appointed kitchen, complete with Quartz countertops, a large island, and high-quality Kitchenaid stainless steel appliances. The adjoining dining and living areas feature an open floor plan, accented by a cozy gas fireplace and large windows framing breathtaking lake views. Step into the primary bedroom, stylishly designed for relaxation and privacy, with an ensuite bathroom. From the hallway you have direct access to an expansive wrap-around veranda. Here, leisure meets luxury in the lovely gazebo and the inviting sunken hot tub—perfect spots for enjoying serene evenings or lively family barbecues. Venture upstairs where the adventure continues with two additional bedrooms, another full bathroom, and a spacious games room that promises endless family fun. The recently renovated basement offers more than just extra space, featuring a large bedroom, a den or workout room, a full bathroom, and a convenient laundry and utility room. Outside, the property features two barns with lofts, a firepit area for stargazing, and easy access to the Grey Canal Trail. New Furnace and AC (2021) Roof approx 10 yrs old, plumbing replaced 4 yrs ago, kitchen cabinets by Keikuli Bay (id:60329)
Royal LePage Downtown Realty
6470 Hollow Street
Oliver, British Columbia
This 2-bedroom, 1-bathroom home sits on a 0.14-acre lot with RS1 zoning, allowing for an accessory building or structure, making it an excellent investment opportunity. Located minutes from downtown Oliver, this home is close to schools, parks, and Oliver Mountain, offering both convenience and outdoor adventure at your doorstep. While the property needs some TLC, it holds incredible potential for investors, first-time buyers, or anyone looking to add value. With the right vision, this could become a fantastic residence or rental property. We now have an accepted subject free offer of $331,000.00 with a court date set for August 13, 2025 at 9:45am. Address: 1355 Water Street, Kelowna. (id:60329)
Engel & Volkers Okanagan
6588 97a Highway Unit# 33
Enderby, British Columbia
This fixer upper is a single wide in Forest Grove Mobile Home Park. At the end of a cul du sac you get green space and some quiet. 20 minutes to Salmon Arm, 10 min to Enderby and the recreation the Shuswap has to offer just down the road. Plumbing has been updated from Poly B. Book your showing today. (id:60329)
O'keefe 3 Percent Realty Inc.
