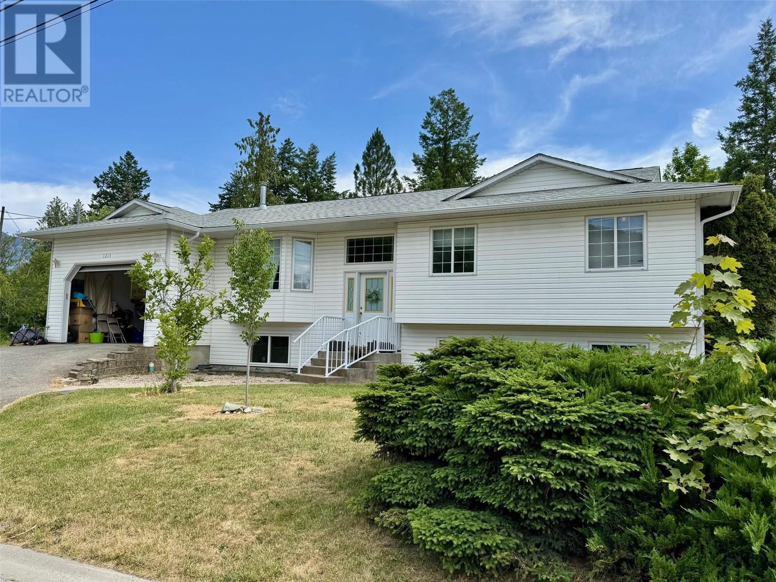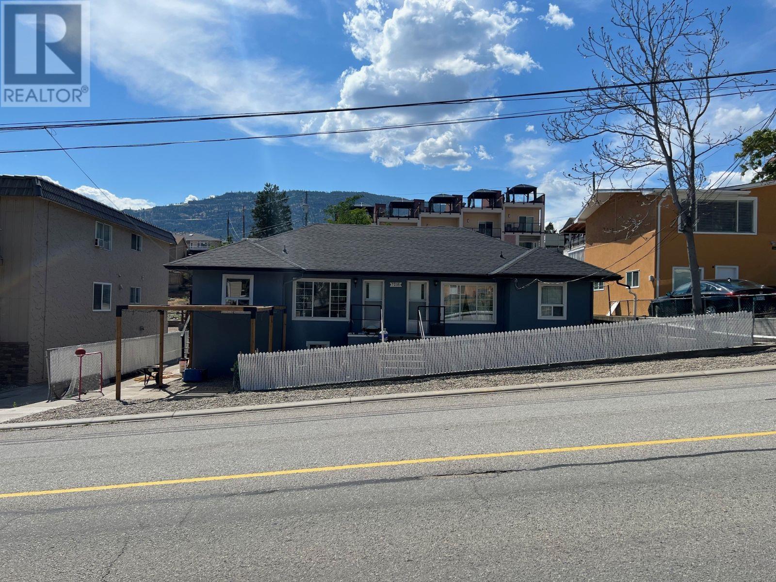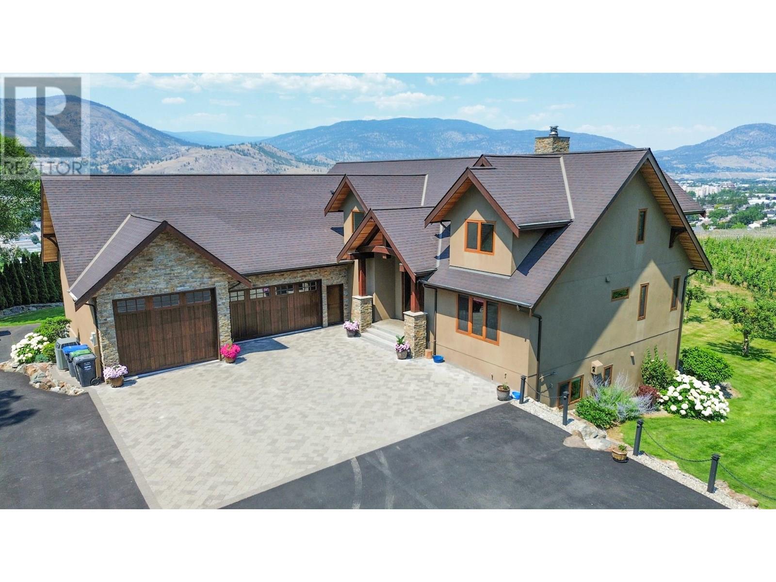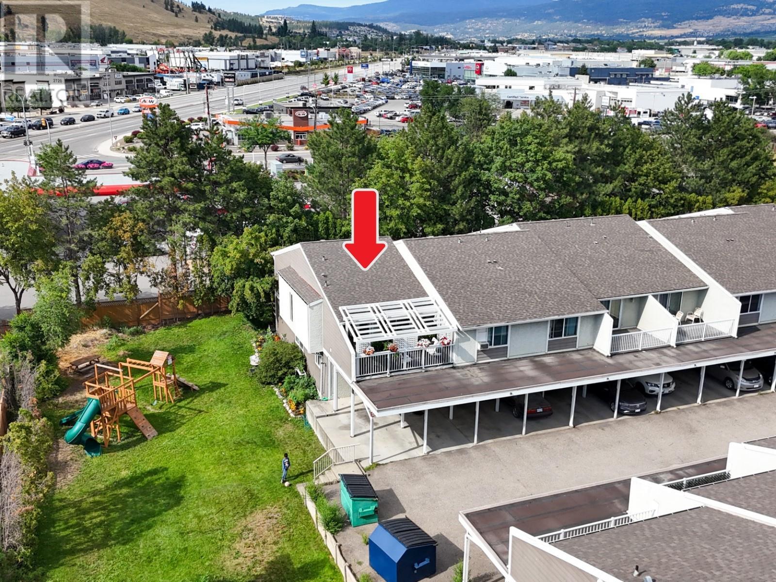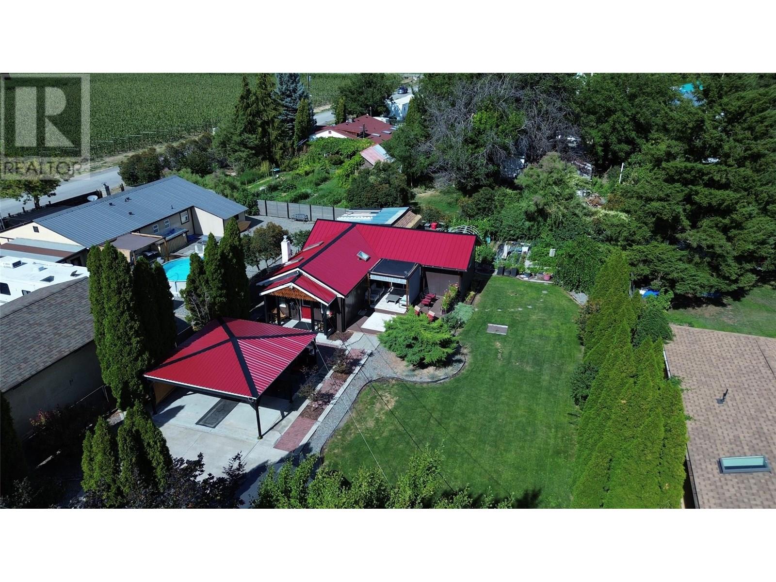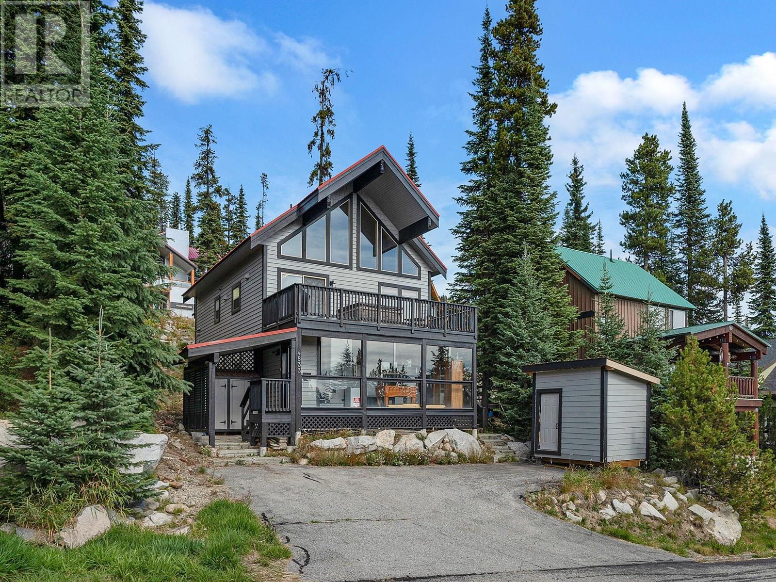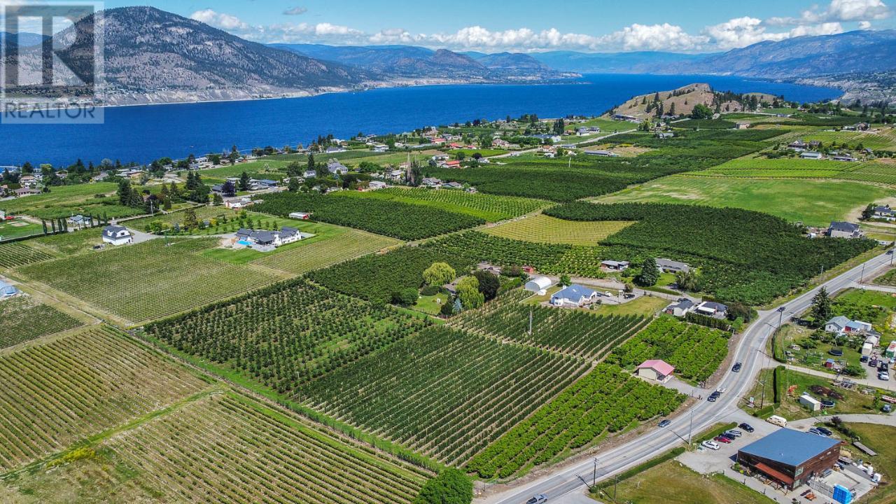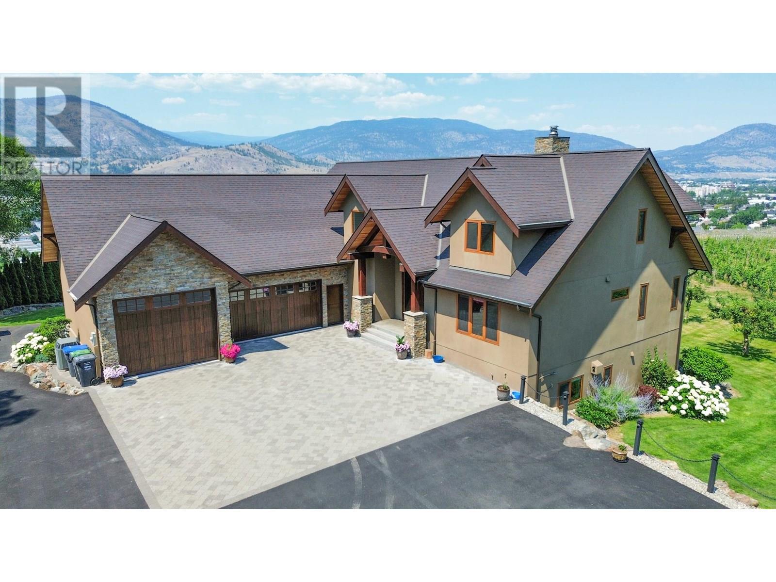1213 Regina Street
Creston, British Columbia
FAMILY READY! Low maintenance home. Central location with quick access to downtown, school and the shopping center makes life easier. Schikurski Park is nearby where kids can play, you can walk your dog or jog your cares away along the paths. Large, comfortable living room has natural gas fireplace for function and esthetics. Entertain in the uncrowded comfort of the spacious dining room, with garden doors for access to the backyard deck. Imagine what you'll cook up in your modern kitchen while your guests can visit, hanging out in the open dining and living room areas. Private master suite on first level has its own shower/bath. The lower level has a self contained In-law suite or can be your family play space. Enjoy lazy summer afternoons sipping lemonade on the deck under the large pergola. Just a little paint & putter fix up and move in! Look No Further, you just found your new home! Call now for a tour. (id:60329)
RE/MAX Discovery Real Estate
7208 89th Street
Osoyoos, British Columbia
Click brochure link for more details. Small 4-plex building comprised of 2x 2-bedroom 1 Bath units and 2x 1 bedroom and den 1 bathroom units, see attached laser measurements. All properties each have their own laundry facilities. No common area power with 4 separate electrical meters, plenty of off-street parking in the rear of the property. Matching shed constructed-2022 in rear also. Very near to the Elementary school and town main street, approx. 400 meters from 2 public beaches. Older solid construction which limits sound transfer between units. Ideal staff housing location. A great opportunity for a house-hack, live in 1 unit and rent out the other 3. Predictable passive income strategy in a wonderful little community. Potential staff-housing suitable property. (id:60329)
Honestdoor Brokerage Inc.
3175 Valleyview Road
Penticton, British Columbia
Stunning custom-built 5 bedroom, 5 bathroom executive home with Vineyard nestled on 17-acres located in the heart of South Okanagan’s Wine Country. Enjoy the panoramic views of lush vineyards and majestic mountains, blending natural beauty with sophisticated living. This Modern Rustic residence boasts nearly 10,000 square feet of meticulously designed living space, with stone and wood exteriors that integrate seamlessly with the landscape. An expansive driveway leads to a multi-car garage. Inside, the open-concept living area features high ceilings, large windows, and a stunning stone fireplace. The gourmet kitchen, equipped with custom cabinetry, live edge granite countertops, and state-of-the-art appliances, is ideal for hosting gatherings. The master suite, situated on its own floor, offers a private retreat with a luxurious en-suite bathroom and breathtaking views. Additional highlights include a home bar, a spacious laundry room with outdoor access, and a versatile garage space. The lower level features a large family/recreation room; ideal for a home theater or game room, an exercise area, a wine cellar, and a workshop with garage door access. The outdoor area is equally impressive, with landscaped gardens, salt water swimming pool, and a hot tub. Plantings consist of approx 1.4 acres each of Gamay Noir & Pinot Gris and 5 acres Gewurztraminer which is a perfect blend for those seeking a Vineyard lifestyle in one of the South Okanagan's most desirable locations. (id:60329)
Royal LePage Desert Oasis Rlty
9 Emerald Drive
Logan Lake, British Columbia
Welcome to this beautiful 3 bed, 3 bath rancher located in the hidden gem of Logan Lake! This Open-concept home features a living, dining and kitchen area that offers an abundance of natural light with its large windows, 3 great sized bedrooms and is perfect for those seeking comfort and convenience! The Full basement is ready for finishing – perfect for a rec room, home gym, or extra living space!!! The level, low-maintenance lot has plenty of space for outdoor entertaining and is situated in a quiet, sought-after neighborhood! This home offers bright living spaces and endless possibilities and is a perfect blend of comfort, space, and potential. Whether you’re looking to move in and enjoy or customize the basement to fit your needs, this rancher is ready to welcome you home!!! This is one of those homes that looks better in person!!! (id:60329)
Exp Realty (Kamloops)
500 Lester Road Unit# 10
Kelowna, British Columbia
WOW! - Over 2,100 sq. ft. of thoughtfully designed living space in this stunning 3 bed, 4 bath end-unit townhome—truly one of a kind! Blending artisan craftsmanship with modern function, this home showcases 15 years of custom work, including hand-milled fir and maple accents, heated marble floors, and a showpiece wine/powder room that must be seen to be believed. The gourmet kitchen features Avonite counters, espresso maple cabinetry, and custom shelving. The soundproofed primary bedroom offers true comfort with a forced air heat pump, luxurious 3-piece ensuite, and walk-in closet. Enjoy exceptional outdoor living with a private rooftop deck and back patio, perfect for relaxing or entertaining. The fully finished basement features a spacious media/games room, wine cellar, sauna niche, 2-piece bath, and generous storage. Includes 2 parking stalls, upgraded systems, and a flexible layout ready for future visions. A bold and artistic alternative to cookie-cutter homes this is where design meets soul! (id:60329)
2 Percent Realty Interior Inc.
1016 Emslie Street
Kelowna, British Columbia
This architectural masterpiece blends modern sophistication with timeless elegance, set high above the city for sweeping lake, valley & mountain views. Designed for both grand entertaining & intimate living, the main level flows from a dramatic 2-storey living room with marble fireplace to a chef’s kitchen with Fisher & Paykel appliances, waterfall-edge marble island, butler’s pantry & dining area opening to a covered deck. The primary suite is a private retreat with panoramic views, spa-inspired ensuite & boutique-style walk-in closet. A stylish den, powder room & mud/laundry complete this level. Upstairs offers two view bedrooms with walk-in closets & ensuites, plus a lounge with wet bar & sun deck leading to the rooftop patio. The lower level is an entertainer’s dream — recreation room, wet bar, glass-enclosed gym, wine room & walkout to a covered patio. A fully self contained 1-bedroom legal suite with private entry provides flexibility for guests or premium rental income. Throughout, luxury finishes — marble, custom millwork, Lutron lighting & accent stair lighting — create a cohesive, elevated style. This is Upper Mission living without compromise. (id:60329)
RE/MAX Kelowna - Stone Sisters
2607 St Andrews Street
Blind Bay, British Columbia
Discover your dream home in The Highlands of Blind Bay with breathtaking panoramic views of Shuswap Lake and majestic mountains. This meticulously designed, ENERGY-EFFICIENT home offers a lifestyle of comfort and beauty, nestled in a peaceful cul-de-sac. Step inside and discover a bright, spacious open-concept layout, perfect for families and entertainers alike. The heart of the home is a chef-inspired kitchen with quartz countertops and a central island, flowing seamlessly into a living area with soaring vaulted ceilings and floor-to-ceiling windows. Step onto the expansive front deck to witness unforgettable sunsets over Shuswap Lake. This residence features 3 bedrooms and 2.5 luxurious bathrooms, including a 5-piece en-suite, and main-floor laundry for ultimate convenience. Every detail has been thoughtfully considered for modern living. A standout feature is the oversized double garage. The extra depth and width provide comfortable maneuvering space and organized tool storage, making it perfect for the hobbyist or DIY enthusiast. Beyond the garage, the property offers a versatile, level backyard space, ideal for a pool or garden. Enjoy the benefits of a Step 4 energy rating, delivering significant savings on utilities. Located minutes from marinas, shopping, restaurants, golf, tennis, the lake, beach, and trails, and just a short 25-minute drive to Salmon Arm, this home truly combines views, prime location, and modern comfort. This is more than a home – it’s a lifestyle. (id:60329)
Royal LePage Kelowna
2146 Newton Road
Castledale, British Columbia
A Private Valley bottom Mountain-View Oasis with Income Potential! Welcome to this beautifully updated 2-bedroom, 1-bath home nestled in a quiet, peaceful neighborhood — the perfect retreat for full-time living, vacation getaways, or a thriving Airbnb opportunity. Thoughtfully renovated, this charming property features a gas stove, on-demand hot water heater, and a highly efficient heat pump system providing year-round comfort with both heating and cooling. Step outside and fall in love with the serene garden oasis, highlighted by a central bonsai tree, lush landscaping, and stunning panoramic mountain views. Enjoy your morning coffee or evening relaxation from the 165 sq ft patio, 41 sq ft veranda, or cozy up in the detached 202 sq ft studio cabin — perfect as a guest suite, office, or creative space. The home sits on a level lot with ample parking, a 324 sq ft carport, and an additional 64 sq ft storage shed for all your extras. Whether you're enjoying the tranquility of the space or hosting guests through a successful Airbnb, this property offers comfort, versatility, and income-generating potential in equal measure. Don’t miss your chance to own this truly special mountain-view sanctuary — your peaceful, profitable escape awaits! (id:60329)
RE/MAX Kelowna
1191 Sunset Drive Unit# 802
Kelowna, British Columbia
Join the prestige of ONE WATER STREET in the East Tower within this downtown location of sunny Kelowna. Located on the 8th floor, you will experience the downtown conveniences and enjoy the view above it all; restaurants, cafes, shoppes, the iconic boardwalk, walking trails, beaches and more. This home not only offers a completely hands off lifestyle, but it is a highly desirable floorplan which includes two bedrooms, two bathrooms. Upgraded Silver SMART HOME Package includes in-home speakers throughout. The inviting main entrance of the tower features a seating area with fireplace, the mail room and mailboxes for easy access in addition to 24/7 on staff security/concierge. Ample windows allows for a bright, modern design with function in mind to maximize your space and ensure your upmost comfort. The open living space is designed to take advantage of the 02 plan's patio area which produces an oversized entertaining footprint which you can enjoy during the many beautiful months in the Okanagan. With a primary suite that offers closet space, plus a stunning en-suite bathroom, this contemporary home is sure to impress. A second bedroom and washroom offers additional space for the family, guests, roommate, or a functional home office! This amenity-rich strata offers a 4th floor bench area with 2 swimming pools, an oversized hot tub, pickleball court, and BBQ areas. Fashioned with 2 first-class gym facilities, car-wash bay, conference and board rooms - vacant and ready to go! (id:60329)
Canada Flex Realty Group Ltd.
4833 Snowpines Road
Big White, British Columbia
Welcome to your dream mountain escape at Big White Ski Resort! This stunning, stand-alone ski chalet combines modern luxury with rustic charm, all while offering breathtaking panoramic mountain views. The walkout lower level features a fully self-contained 2-bedroom suite with its own kitchen, laundry, and private entrance—perfect for guest privacy or generating rental income. The home is equipped with smart thermostats and a smart lock, allowing you to conveniently manage energy usage and security from your phone, helping to keep utility costs low. Upstairs, the main living area boasts soaring vaulted ceilings and an updated modern kitchen with sleek stainless steel appliances. You'll also enjoy a new washer/dryer and a resurfaced deck with a private hot tub—ideal for relaxing apres ski while taking in the majestic alpine scenery. The cozy primary bedroom on the main floor provides the perfect sanctuary, while the spacious enclosed loft sleeps up to eight with 3 queen beds, a TV, and a comfortable couch with a pull-out bed, offering plenty of space for family and friends. With convenient parking for three vehicles at both the top and bottom of the property, there's ample space for everyone. Whether you're carving down the slopes with ski-in/ski-out access via the groomed cat track just steps from your door, savoring the chalet's cozy ambiance, or unwinding by the fireplace, this property offers the ultimate mountain retreat experience! (id:60329)
Royal LePage Kelowna
1260 Broughton Avenue
Penticton, British Columbia
Dreaming of living the Okanagan lifestyle? This is an amazing opportunity to own 8.74 acres of some of the most beautiful prime land in the spectacular and coveted Upper Bench area with sweeping orchard, vineyard and mountain views, all just 5 minutes from downtown Penticton. With hundreds of high production ambrosia and gala apple trees, peaches, cherries, and more. This property comes with a beautiful 3500 SF (approx.) home, a 1200 SF Quonset building and an established fruit stand fronting Upper Bench Road with good visibility from both directions, surrounded by AWARD winning wineries (on the wine route)! Property is completely fenced with 8 FT dear fence and gates. Come view this spectacular property today! Duplicate farm listing (id:60329)
Skaha Realty Group Inc.
3175 Valleyview Road
Penticton, British Columbia
Stunning custom-built 5 bedroom, 5 bathroom executive home with Vineyard nestled on 17-acres located in the heart of South Okanagan’s Wine Country. Enjoy the panoramic views of lush vineyards and majestic mountains, blending natural beauty with sophisticated living. This Modern Rustic residence boasts nearly 10,000 square feet of meticulously designed living space, with stone and wood exteriors that integrate seamlessly with the landscape. An expansive driveway leads to a multi-car garage. Inside, the open-concept living area features high ceilings, large windows, and a stunning stone fireplace. The gourmet kitchen, equipped with custom cabinetry, live edge granite countertops, and state-of-the-art appliances, is ideal for hosting gatherings. The master suite, situated on its own floor, offers a private retreat with a luxurious en-suite bathroom and breathtaking views. Additional highlights include a home bar, a spacious laundry room with outdoor access, and a versatile garage space. The lower level features a large family/recreation room; ideal for a home theater or game room, an exercise area, a wine cellar, and a workshop with garage door access. The outdoor area is equally impressive, with landscaped gardens, salt water swimming pool, and a hot tub. Plantings consist of approx 1.4 acres each of Gamay Noir & Pinot Gris and 5 acres Gewurztraminer which is a perfect blend for those seeking a Vineyard lifestyle in one of the South Okanagan's most desirable locations. (id:60329)
Royal LePage Desert Oasis Rlty
