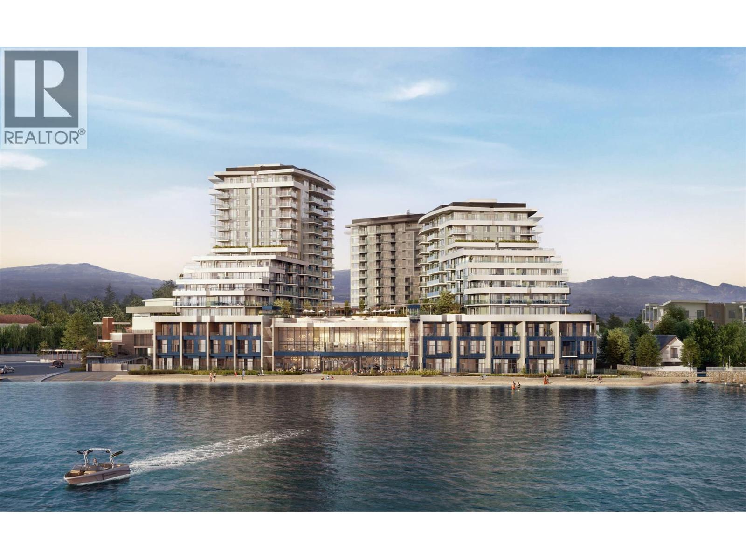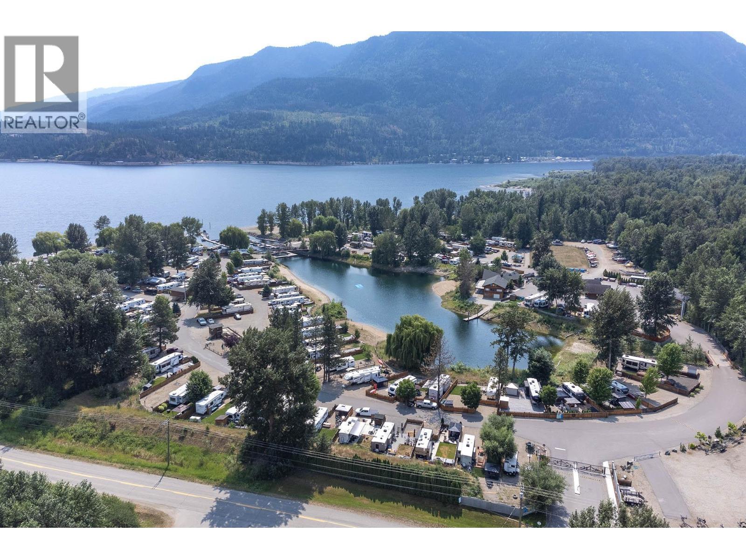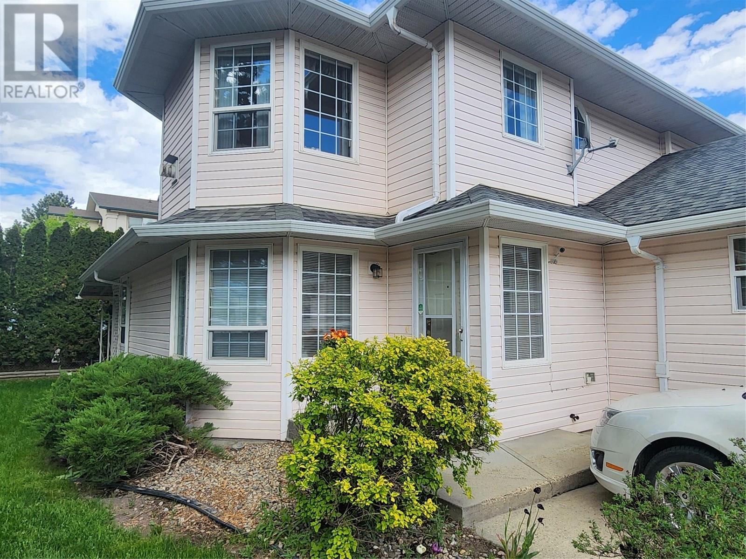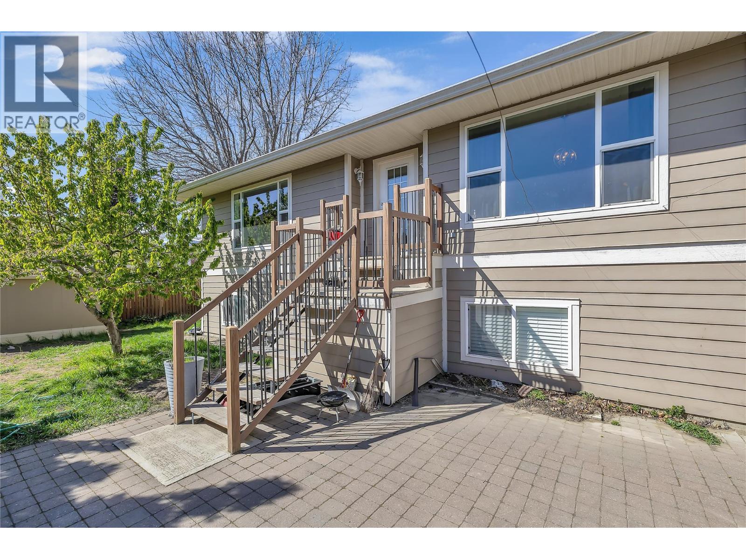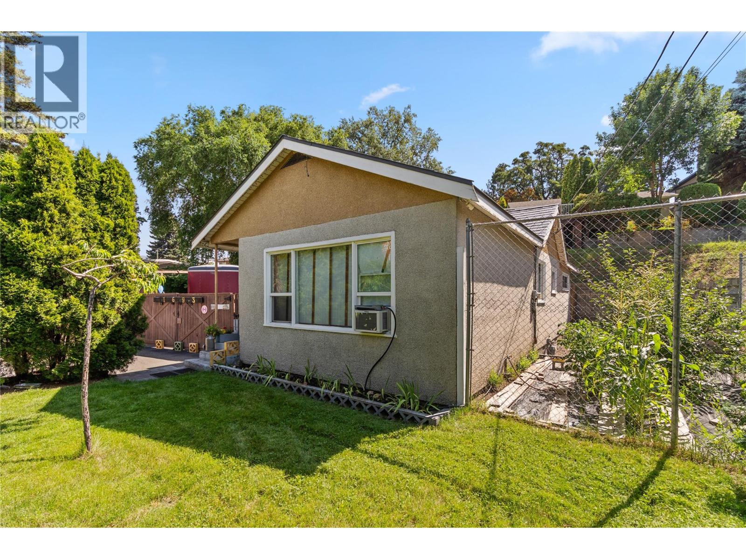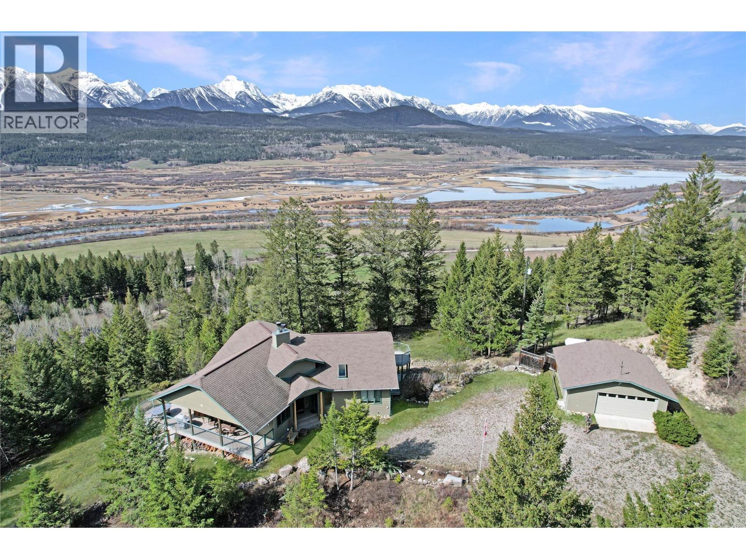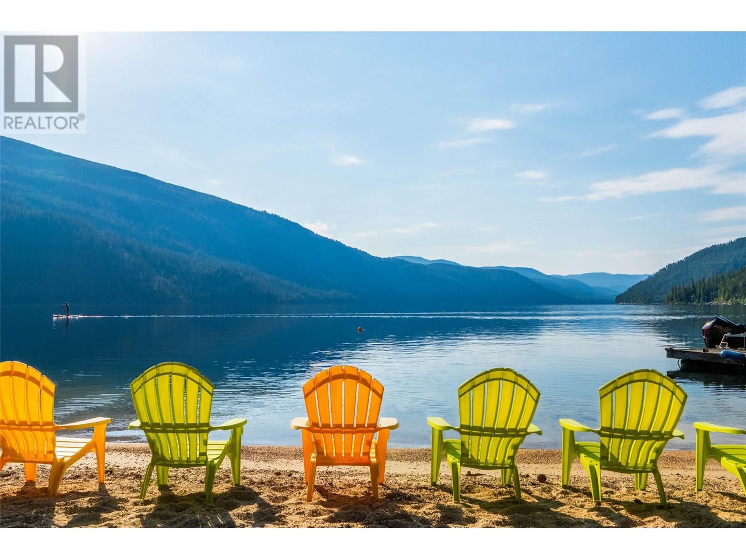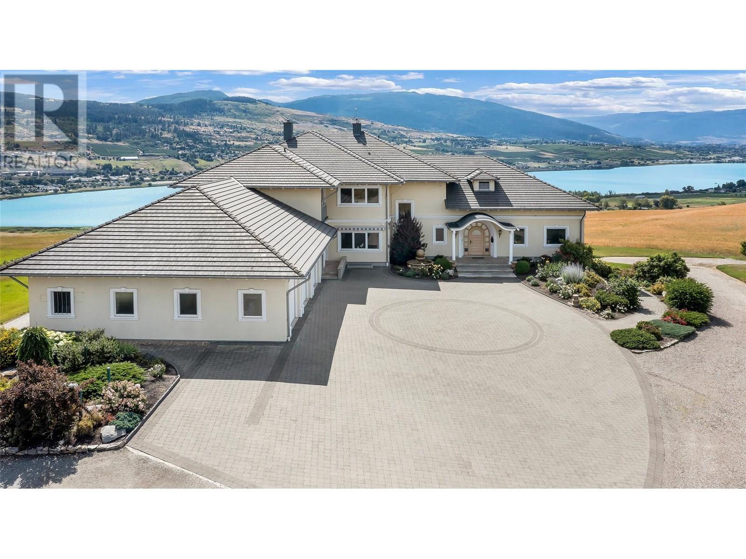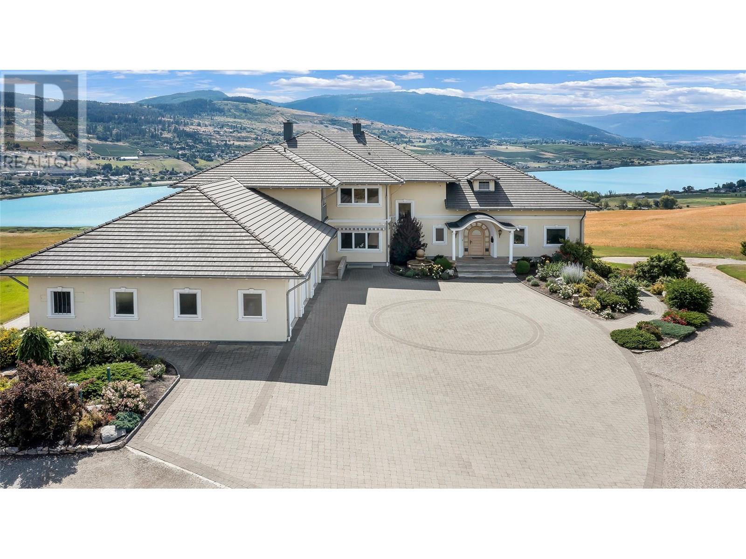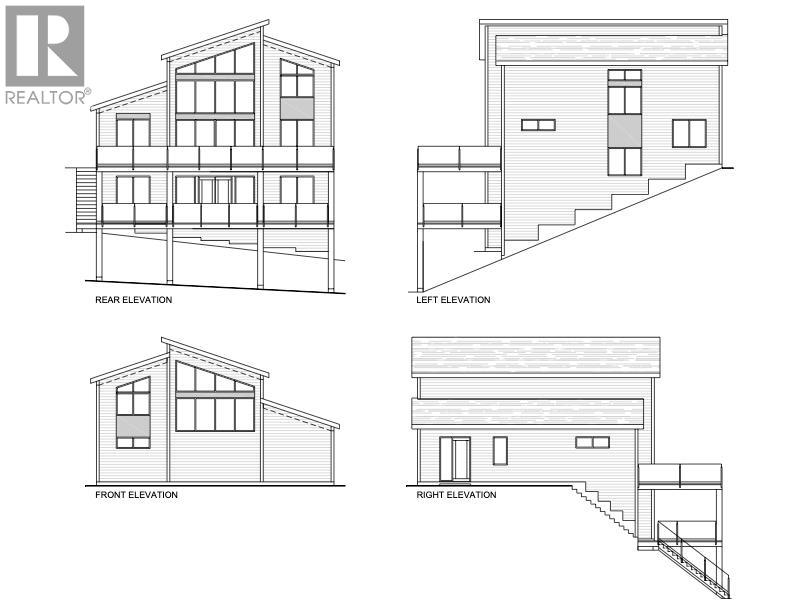3699 Capozzi Road Unit# 1301
Kelowna, British Columbia
Experience luxury living or a turn-key investment in one off Kelowna's most sought after communities-Lower Mission. This modern 1-bedroom, 1-bath condo offers stunning panoramic views of Okanagan Lake, the pool deck, and mountains from your private balcony. Located in the upscale AQUA development, enjoy resort-style amenities including an outdoor pool & hot tub, BBQ area, fireside lounge, 2,000 sq.ft. 2-storey gym with yoga/mediation space, co-working area, poolside kitchen, and a dog wash station. This unit features remote-control roller blinds, upgraded closet organizers, a built-in microwave, and a large storage locker. Optional: Purchase fully furnished (brand-new) for an additional $12,000 - Perfect as a turn-key rental or executive residence. (id:60329)
Comfree
17 Osprey Lane
Lee Creek, British Columbia
Welcome to 17 Osprey Lane in the desirable Cottonwood Cove RV Resort. Stratified, gated, and exclusive lakefront ownership that you must experience to believe. Years of memories are to be made at the complex's multiple amenities: 2 private beaches, 2 playgrounds, a pool & hot tub, games room & more. Participate in multiple events every summer, including Canada Day Parade, Christmas in July, Halloween in August, live music & games nights. Unwind at the end of the day on your own fully fenced lot, complete with storage shed including power, bar fridge, and covered patio area. Star gaze next to the crackle of the firepit. Leave your chores behind as landscaping, year- round caretaker, hydro, water, sewer, & wifi included in your monthly strata feel Income potential as nightly & seasonal rentals allowed. Embrace all the area has to offer with some of BC's best fishing right offshore at the mouth of the Adams River. Seller financing available. Furnished 5th wheel available for purchase separately. (id:60329)
Exp Realty (Kamloops)
3609 30 Avenue Unit# 208
Vernon, British Columbia
First time on the market! This immaculate 2 bedroom, 2 bathroom unit is a true gem that will not disappoint. Lovingly cared for, it shows pride of ownership throughout. Enjoy the comfort and convenience of in-unit laundry, with a dedicated laundry room offering extra storage space. Step outside to your private, covered deck on the second floor—perfect for relaxing year-round. Thoughtful upgrades include durable vinyl flooring, modern kitchen faucets, and recently installed comfort-height toilets. Located in a very well-run strata with a peaceful atmosphere (sorry, no cats or dogs allowed), this 55+ unit offers easy living in an unbeatable location. Just steps from the Schubert Centre and within easy walking distance to downtown Vernon, you'll appreciate the blend of quiet comfort and city convenience. Whether you're downsizing or looking for an investment property this beautifully maintained home is move-in ready and waiting for you. (id:60329)
Real Broker B.c. Ltd
870 10 Street Sw Unit# 101
Salmon Arm, British Columbia
Still avaialble!! Embrace the allure of one-floor living in this charming 3 bed/2.5 bath townhome, nestled in the serene 55+ community of Parkhaven. A cozy main floor master bedroom with en-suite beckons you to unwind, while the inviting gas fireplace dances with warmth in the upstairs living room. Two delightful bedrooms, a full bath, and a quaint family room create a welcoming retreat for cherished guests. With a single garage, extra parking, and close proximity to Piccadilly mall, this home seamlessly blends charm and convenience. The motivated seller sets the stage for a swift possession, inviting you to seize the moment and claim this enchanting abode as your own. (id:60329)
2 Percent Realty Interior Inc.
265 Froelich Road Unit# 307
Kelowna, British Columbia
Welcome to the Bench II. A centrally located 55+ community that is walking distance to all shopping and services. Bright and open split floor plan with large windows and 2 generous sized bedrooms including a large primary with walk through closet and its own large ensuite. Private east-facing balcony provides lovely morning sun and views of Black Mountain. Plenty of cabinets & drawers in the bright kitchen with an island for gatherings. This suite comes with a storage locker and a Parking Stall in the underground parkade (#17). There is also a Guest suite available & Large community room for socials. Walk to all amenities, including a grocery store, hair salon, post office, shops, restaurants, medical and public transit. The Bench has a 55+ age restriction; 1 pet with a max height of 12"" at the shoulder; Rental friendly plus RV parking for the owners in the building. A great value in a desirable building. Call for more information (id:60329)
2 Percent Realty Interior Inc.
3505 38 Street Unit# 124
Vernon, British Columbia
Located on the lower level for easy access, this corner unit is an ideal option for retirees seeking minimal stairs, first-time buyers starting a family, or investors looking for a low-maintenance property—especially with no rental restrictions in place. This spacious unit features a well-designed floor plan with an abundance of natural light and privacy. Move-in ready and currently vacant, the home also offers a private outdoor area, one dedicated parking stall, and a generously sized storage unit. (id:60329)
Coldwell Banker Executives Realty
769 Klo Road Unit# 209
Kelowna, British Columbia
This beautifully updated 2-bed, 2-bath condo in the sought-after Lower Mission is perfect for college students, first-time buyers, or investors seeking a long-term rental opportunity. Situated on the second floor, this unit blends modern upgrades with a fantastic location. The kitchen features updated high-quality appliances, including a dishwasher, refrigerator, stove, microwave and a new washer/dryer. Newer windows and modern window coverings enhance energy efficiency and style, while the thoughtful floor plan offers both comfort and functionality. The bathrooms are a standout, with the main bathroom featuring subway tiling, a built-in shampoo nook, stainless steel fixtures, a smart mirror, modern tiled floors, and quartz countertops. The primary ensuite adds a spa-like touch with a smart mirror, tiled and rock flooring, and quartz counters. Storage is abundant with multiple closets and a massive in-unit storage/pantry room. Relax on the covered patio, enjoy the convenience of an outdoor parking stall, and take advantage of the building’s fantastic amenities, including a pool, fitness room, RV parking, and guest suite for visiting family or friends. This pet-friendly home (allowing 1 dog and 1 cat, 2 cats, or 1 dog under 14” at the shoulder) is just steps from Okanagan College, Mission Park Shopping Centre, Pandosy Village, and the Gyro Beach-Abbott Corridor. Move-in ready and packed with amenities, this condo offers the perfect combination of location, lifestyle, and modern living. (id:60329)
Fair Realty (Kelowna)
224 Lost Creek Court
Kelowna, British Columbia
Tucked away in the highly sought-after Wilden community, this custom 4 bed + den rancher offers the perfect blend of comfort, privacy & flexibility for retirees or families w/ teens. Located on a hillside cul-de-sac & backing onto wooded green space, the home greets you w/ a welcoming foyer, powder room, coat closet, & a versatile den—ideal as a home office, bedroom, or flex space. The open-concept main floor features a living room w/ large windows, a gas F/P & custom built-ins. The kitchen boasts high-end appliances, quartz counters, an island, & a walk-in pantry. The elegant dining room w/ electronic sunshades flows onto a covered tiled patio overlooking the forest. The fenced yard includes a sunshade, gas H/U, shed, grass lawn & hot tub wiring. The primary suite offers a spa-like ensuite w/ heated floors, double vanity, soaker tub, glass shower & a walk-in closet. A mudroom w/ laundry, sink, & garage access adds to the functionality of the main floor. The lower level provides 2 additional bedrooms, a 4-piece bath, 2nd laundry room & plenty of storage. The showstopper is a fully self-contained 1-bed suite w/ its own entry, yard, deck, kitchen, gas F/P & bathroom, offering potential for rental income, multi-gen living or additional family space. Premium upgrades include a house audio system, dawn-to-dusk exterior lighting, permanent XMAS lights & epoxy garage floors. This home offers timeless design & unmatched flexibility in one of the city’s most desirable communities. (id:60329)
Fair Realty (Kelowna)
855 Saucier Avenue
Kelowna, British Columbia
Welcome to 855 Saucier Avenue — a rare opportunity to own a detached 4-bedroom, 2-bathroom home in one of Kelowna’s most sought-after neighborhoods. Just minutes from downtown, the beach, and Kelowna General Hospital, this charming 2-storey home offers the best of urban convenience and community living — with NO strata fees and NO shared walls. Step inside to a bright, open-concept main floor, featuring a modern kitchen with sleek maple cabinetry, a generous island, and a spacious dining area perfect for hosting family and friends. The sun-filled living room overlooks a private, fenced backyard designed for relaxing and entertaining. The main-level primary bedroom and full bathroom make single-level living possible, while the fully finished lower level includes 3 additional bedrooms, a 3-piece bathroom, and a large family room — ideal for kids, teens, or guests. There’s also a well-equipped laundry room with a sink and extra storage space. The low-maintenance garden is fenced and includes a storage shed — perfect for pets, kids, and outdoor fun. With parking for 2 vehicles and the potential to apply for Resident and Visitor Parking Passes through the City of Kelowna, this is truly a turnkey home for families, first-time buyers, or anyone seeking an affordable pet & rental friendly in a prime location! (id:60329)
Fair Realty (Kelowna)
1693 Valleyview Drive
Kamloops, British Columbia
Welcome to 1693 Valleyview Drive. Located walking or biking distance to all of downtown Kamloops' amenities including shopping, entertainment, pubs, restaurants, Riverside/Pioneer Park, hospital and the Thompson River. This expansive 113'x97' lot is ripe for potential redevelopment (see City of Kamloops for zoning and approvals). Cute as a buttom 1 bed (could be converted back to 2) 1 bath main floor home boasts open concept living and amazing outdoor living space including a detached shop and oval shaped inground solar heated pool. Covered outdoor patio space with lush flower beds and garden plot. Ample parking for 4 vehicles. Basement features large rec/family room, additonal bedroom, and utility/laundry with addition exterior access. HWT 2018. Call now for details and showings. Quick possession available (id:60329)
Royal LePage Westwin Realty
2360/2380 95 Highway
Spillimacheen, British Columbia
The Black Bear Ranch is a 166-acre property in the Columbia Valley, located between the towns of Invermere and Golden, 3 km north of The Brisco General Store. This private, gated, forested acreage has 2 contemporary homes, drivable trails, mountain meadows, borders Crown Land and has a seasonal creek! Easily accessed off Highway 95 by gravelled roads and situated far enough away from each other allowing for privacy. Each home has individual wells, water purification and septic systems, and hydroelectricity. Home D is 3,005 ft, over 2 floors, featuring a vaulted ceiling, a west-facing, wrap-around balcony, hardwood flooring, and an open floor plan; 2 bedrooms on each level; 3 bathrooms total, the living room & rec room each with a wood fireplace. Access the walkout patio and enjoy the gentle scent of clean fresh air. A double detached garage is just a few steps away from the front door. Home C, further from the entrance gate, has an area of 2,092 ft over 2 levels, 2 bedrooms & kitchens on each and a total of 3 full bathrooms. The upper living room is an open floor plan with great sight lines, a real wood fireplace, and a west-facing balcony with awnings. The lower level has a walk-out patio, a lovely yard, and a fenced garden. This property features 2 detached, double garages, the larger 30 x 40 is a shop with an unfinished loft. The property is located in a pristine wilderness area. The Columbia Valley Wetlands is a migratory path for birds and a winter habitat for Elk. (id:60329)
Royal LePage Rockies West
4360 Boat Access West Side
Christina Lake, British Columbia
Rare opportunity to own a luxury off-grid resort inspired home located outside of the foreign buyer ban and speculation tax. Escape to a pristine 17.3-acre, boat-access-only property on Christina Lake. A custom-built 2-bed, 2-bath home, constructed in 2012, offers a sophisticated retreat with breathtaking lake and mountain views. The open-concept design features high-quality oak flooring and fir and hemlock wood paneling, creating a contemporary yet warm atmosphere. Expansive sliding bi-fold doors blur the line between indoor and outdoor living, extending your space onto a large, wrap-around deck. The property boasts an additional 2 bunkies plus incredible 700-foot beachfront and over 1 km of groomed hiking and biking trails. Power is supplied by a new Pelton wheel system fed by Red Ochre Creek, supplemented by solar panels, ensuring a reliable off-grid energy source. A state-of-the-art, on-demand propane hot water system provides instant hot water. This is more than a home; it's a rare, once-in-a-lifetime opportunity to own a private retreat destination. No expense was spared in creating this stunning off-grid haven. Dip your paddle into calm waters and start living the dream on one of BC’s warmest tree lined lakes (id:60329)
Sotheby's International Realty Canada
1401 21 Street Ne
Salmon Arm, British Columbia
Another incredible new LAKEVIEW home by Perfection Builders. This home will offer 2,556 finished square feet, including a fully finished 2 bedroom suite. Upstairs features a spacious open-concept living area with a gas fireplace, vinyl plank flooring, 9' ceilings and a custom kitchen. A full primary suite with walk-in closet and deluxe ensuite bathroom plus additional 2 bedrooms, laundry and bathroom. The main floor features a den and bathroom plus a fully self-contained legal 2-bedroom suite with a private entrance and laundry. Central A/C, fully landscaped with a fenced back yard. Spacious 0.12-acre lot in a central location next door to an elementary school. Brand new home offers the comfort of 10-year new home warranty. (id:60329)
Homelife Salmon Arm Realty.com
60 Hudson's Bay Trail Unit# 111
Kamloops, British Columbia
Top floor corner walk up style townhouse condo located minutes from TRU and city amenities. This home has it’s own private entry off of Fernie Road where there is extra parking in addition to the 2 assigned, covered parking spots. Ascend to the main living space where you will find a 9 foot ceilings and crown moldings throughout, nice sized living room with fireplace and beautiful river and city views. The living room flows through to the kitchen and dining room space with a southwest covered patio. The kitchen is well equipped with quartz countertops, stainless steel appliances, lots of cupboard space and modern finishes. There are 2 good sized bedrooms which include custom closet organizers and a full 4 piece bathroom. To finish off the space there is in suite laundry and storage. This unit comes with a large, locked off private storage space. There are 2 good sized covered parking stalls alongside the storage unit(9’6x12’7). This unit includes all appliances, nice window coverings throughout and central a/c. Easy to show and quick possession possible. (id:60329)
Century 21 Assurance Realty Ltd.
2100 Creek Street
Nelson, British Columbia
Rare +1 acre multi-family development opportunity zoned for up to 12 units in Nelson, BC – one of the BC Interior’s most coveted residential and tourism markets. Located in Nelson’s “Uphill” neighbourhood, the area represents one of the most desirable residential submarkets in Nelson, highlighted by a north-facing slope that offers area residents some of the most beautiful mountain and lake views available. Uphill residents further benefit from immediate proximity to numerous schools, parks and recreation spaces, forest walking trails, regional highway access, Kootenay Lake Hospital, and Nelson’s bustling downtown core. The site is nestled into the adjacent forest offering natural views, privacy, and warm summer sunlight late into the evening. Access to City services are onsite or at the Property line. Site grading complete with access road and turnaround loop. Preliminary drawings available for two fourplexes, two duplexes, and on-site parking. (id:60329)
Royal LePage Kelowna
2959 Piva Road
Kamloops, British Columbia
Private View Property with Shop & Space to Grow Located on the sought-after cul-de-sac-like street of Piva Road, this beautifully kept 2-acre property offers rare privacy with spectacular views of Paul Lake and the valley below. The spacious 5-bedroom home features an updated kitchen with ample cabinetry and a bright, open layout. The stunning mastery suite opens onto a large view deck—perfect for taking in the morning light or evening sunsets in complete tranquillity. The property includes a solid 30x36 detached shop with 9' ceilings and 220 amp service, along with a separate small room, ideal for your own ideas, hobbies, or storage needs. Three additional outbuildings include a 10x20 garage/workshop, an insulated craft cottage, and a garden shed, giving you plenty of room to work, create, or relax. Surrounded by mature trees and natural beauty, the grounds provide peaceful seclusion with just the right amount of space to roam. The level, easy-to-maintain driveway offers excellent year-round access. A screened-in outdoor sitting and dining area allows you to enjoy the outdoors in comfort through all seasons. Only a short drive to amenities yet tucked away in nature, this one-of-a-kind property offers the ideal blend of rural living and convenience. (id:60329)
Century 21 Assurance Realty Ltd
2300 Charleswood Drive
Kelowna, British Columbia
Meticulous family home in desirable Charleswood Heights, a tranquil escape in the coveted Belgo neighborhood. This rare gem, a one-owner home, is on the market for the first time. This home has been lovingly maintained. One of only 22 homes in this cul-de-sac, it offers three bedrooms and a spacious family room perfect for family game night. Enjoy peace of mind with a newer roof and eavestroughs, updated main floor windows, and a forced air gas furnace added in 2019. The cozy eat-in kitchen features solid wood cabinets and granite countertops. Outside, a quarter-acre of private, mature landscaping awaits. Relax on the enclosed deck or in the hot tub on the lower deck, surrounded by nature. Nestled on a quiet cul-de-sac, this home boasts stunning panoramic views of orchards, the valley, city lights, and the lake. School bus pickup for Spring Valley Middle School is available, and the elementary school is a five minute drive. Residents have access to a wealth of trails in Black Mountain Regional Park, Mine Hill, and Kirschner Mountain for hiking, biking, and snowshoeing. This is a highly desirable area for those seeking a balance of tranquil living, outdoor adventure, and family-oriented community in Kelowna. (id:60329)
Sotheby's International Realty Canada
1070 Mt Fosthall Drive
Vernon, British Columbia
Lovely 5-Bedroom Rancher with Walk-Out Basement on Middleton Mountain. Enjoy stunning views and a low-maintenance yard, ideal for relaxing or entertaining. This spacious home features a walk-out basement that includes a fully equipped 2-bedroom in-law suite—perfect for extended family. All appliances are included, making for an easy move-in and quick possession. Recent Upgrades Include: New furnace (2023) Fresh interior paint and new blinds (2025),Year-round Gemstone exterior lighting for added charm and security Don't miss out on this incredible opportunity to own a move-in ready home in one of the area's most popular neighborhoods! (id:60329)
RE/MAX Vernon
202 Stepping Stones Crescent
Spallumcheen, British Columbia
European-Inspired Luxury Estate | 77 Acres Above Swan Lake A rare opportunity to own a legacy estate perched on 77 acres of prime farmland in Spallumcheen and Vernon, offering panoramic views over Swan Lake. This approx. 10,500 finished sq.ft. custom residence is a true European-inspired masterpiece, Meticulously designed and built by master German craftsman. It took 7 years for the owner to build and completed in 2007. Step into a home that evokes the grandeur of a European castle. Some of the exceptional Features Include: • Gourmet chef’s kitchen with top-tier appliances • Expansive living & entertaining areas with intricate woodwork • Grand primary suite with spa-like ensuite & custom dressing room • Elevator access across multiple levels • Self-contained 2-bedroom guest suite • Sophisticated multi-source heating system • Detached barn and approx. 70 acres currently in grain Private and peaceful with strong agricultural potential—ideal as a family estate, retreat, or vineyard opportunity. The CHMC Foreign Buyer Ban Map suggest property is exempt! (id:60329)
RE/MAX Vernon
202 Stepping Stones Crescent
Spallumcheen, British Columbia
European-Inspired Luxury Estate | 77 Acres Above Swan Lake A rare opportunity to own a legacy estate perched on 77 acres of prime farmland in Spallumcheen and Vernon, offering panoramic views over Swan Lake. This approx. 10,500 finished sq.ft. custom residence is a true European-inspired masterpiece, Meticulously designed and built by master German craftsman. It took 7 years for the owner to build and completed in 2007. Step into a home that evokes the grandeur of a European castle. Some of the exceptional Features Include: • Gourmet chef’s kitchen with top-tier appliances • Expansive living & entertaining areas with intricate woodwork • Grand primary suite with spa-like ensuite & custom dressing room • Elevator access across multiple levels • Self-contained 2-bedroom guest suite • Sophisticated multi-source heating system • Detached barn and approx. 70 acres currently in grain Private and peaceful with strong agricultural potential—ideal as a family estate, retreat, or vineyard opportunity. The CHMC Foreign Buyer Ban Map suggest property is exempt! (id:60329)
RE/MAX Vernon
2821 Old Hedley Road
Hedley, British Columbia
2821 Old Hedley Road a Riverfront Acreage with Income Potential. This 4-acre riverfront property offers a unique opportunity for sustainable living, income generation, and self-sufficiency. Formerly a successful B&B, the home features abundant natural light and spacious outdoor living areas. Highlights include, 1,400 haskap bushes, Large greenhouse 24' x 40' processing building with a walk-in cooler and chest freezers (convertible to a commercial kitchen and walk-in freezer for added revenue), Two rustic cabins possibly short-term rentals or retail use. Located in Area G, allowing flexible use of the land. Additional structures include a garden shed, chicken coop, outdoor shower and washroom, dedicated pump and irrigation building. And abundant well water supply, best tasting water around. Situated between Keremeos and Princeton, just minutes from the friendly community of Hedley, this versatile acreage offers the freedom to create a truly self-sustaining lifestyle (id:60329)
Chamberlain Property Group
38 Willow Crescent
Osoyoos, British Columbia
Charming Family Home in Quiet Neighbourhood in Osoyoos available for IMMEDIATE POSSESSION. Discover the perfect blend of comfort and convenience in this solidly constructed residence nestled in a family-friendly area of sunny Osoyoos. Boasting a spacious layout, rather deceiving from the outside, this home with SUITE POTENTIAL features 4 large bedrooms with the flexibility of 2 additional den/offices that could easily be converted into 2 extra bedrooms, making it a potential 6-bedroom, bright livingroom, remodelled kitchen, spacious family room with gas fireplace, 2 & 1/2 bathrooms and plenty of storage room. This home has been partially re-modelled and the list of updates include: a new roof installed in August 2020, a premium ""Ellis Creek"" kitchen renovation from 2008, a cozy gas fireplace insert added in 2015, and 3/4” solid ash wood flooring upstairs, adding a touch of sophistication. Parking includes a carport and a detached single garage that can be used as workshop, huge driveway that can accommodate several vehicles and an RV. This home is truly a gem in Osoyoos, ready to provide a warm and inviting atmosphere for your family. Don’t miss out on making it yours! (id:60329)
RE/MAX Realty Solutions
10551 Columbia Way
Vernon, British Columbia
Imagine waking up every morning to the soothing sounds of nature, with panoramic, unobstructed views of the serene Okanagan Lake unfolding before you. This 0.30-acre lot offers a rare opportunity to experience rural living at its finest, where peace, privacy, and nature blend seamlessly, providing the ideal foundation for your dream home. This property provides a major jump start for your dream build, featuring plans for a completely custom home, with a great layout and amazing attributes such as soaring 22-foot ceilings throughout the dining room and kitchen! With much of the due diligence already completed, including a geo-tech report, topographical survey, approved septic plans, structural engineering plans, a 0.5m front setback variance permit, and the custom house plans, you’re well on your way to bringing your vision to life. Nestled in an idyllic setting, this land invites you to create a sanctuary that perfectly aligns with your lifestyle. Outdoor enthusiasts will be in their element with easy access to Westshore Estates Community Park, Evely Recreation Site, Killiney Beach, and the stunning beauty of Fintry Provincial Park. With nearby waterfall, hiking and biking trails, and a boat launch, this location offers endless outdoor adventure, all while maintaining the quiet solitude of country living. Your perfect escape is closer than you think! (id:60329)
RE/MAX Vernon Salt Fowler
3637 Sillaro Place
Kamloops, British Columbia
Nestled in the prestigious neighborhood of Sun Rivers, this luxurious Tuscan Mediterranean multi-generational home presents a distinctive opportunity for those desiring to reside in the picturesque golf community of Sun Rivers while maintaining proximity to the city. Upon entering the home, you will be greeted by the inviting foyer, featuring a beautiful staircase with classic railings that lead to the upper floor. The upstairs open floor plan showcases a chef’s dream kitchen equipped with sleek stainless-steel double-wide fridge, Quattro stone countertop and premium appliances. The spacious dining area integrates seamlessly with the beautiful backyard, ideal for relaxation. The open concept layout is complemented by a gas fireplace which enhances the dramatic Great-room with its high ceiling and windows, bringing an abundance of natural light. Engineered silent flooring is featured throughout the home, paired with elegant Tuscan tile accents. A wraparound walkway leads to the master bedroom, boasting a lavish design ensuite that highlights high-end finishes. The second master bedroom features its own ensuite. An additional room can serve as an office, accompanied by a powder room in the hallway. The main laundry/mudroom is situated on the entry floor, providing access to the garage. The legal suite in the lower floor is currently tenanted, boasting separate entries and its own laundry room, perfect for generating additional income. The suite is equally appointed with quality finishing. The 3-car garage & driveway parking can accommodate up to 9 vehicles, ideal for car enthusiasts or extra storage. This property seamlessly blends Tuscan tradition with modern comfort, presenting more than just a home. Do not miss the opportunity to make this exceptional property your own. (id:60329)
Brendan Shaw Real Estate Ltd.
