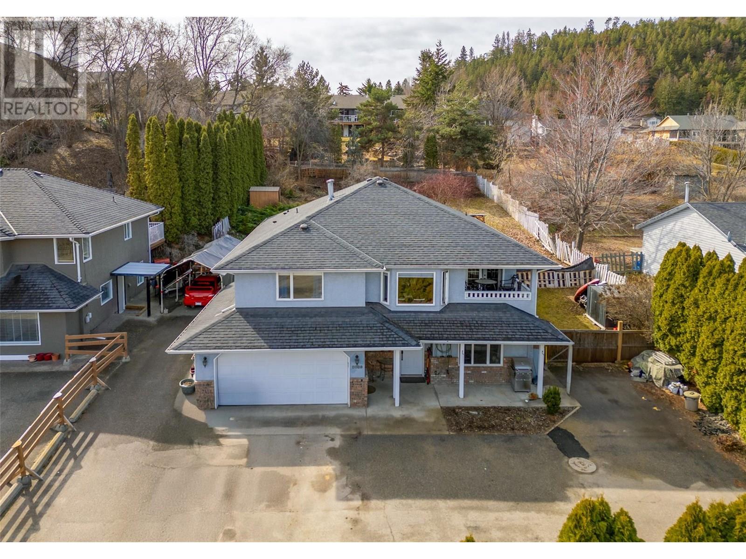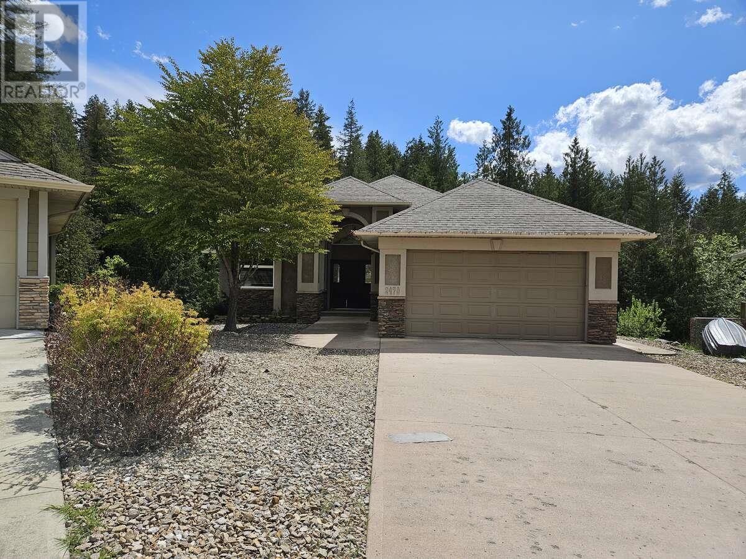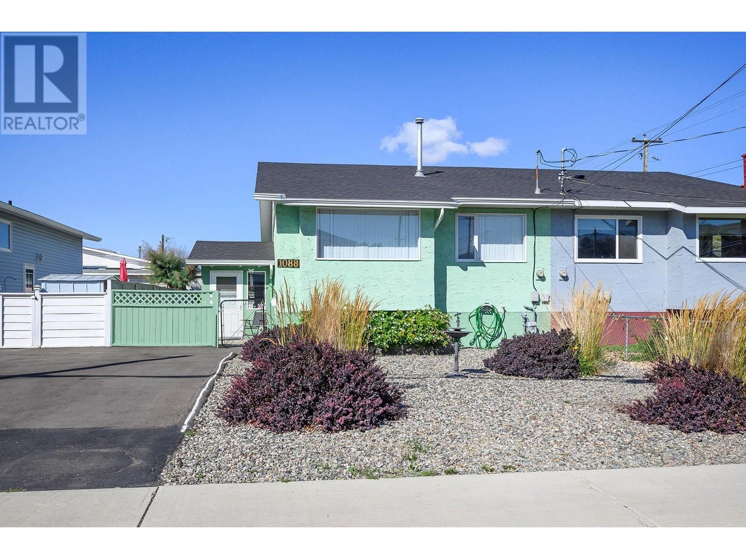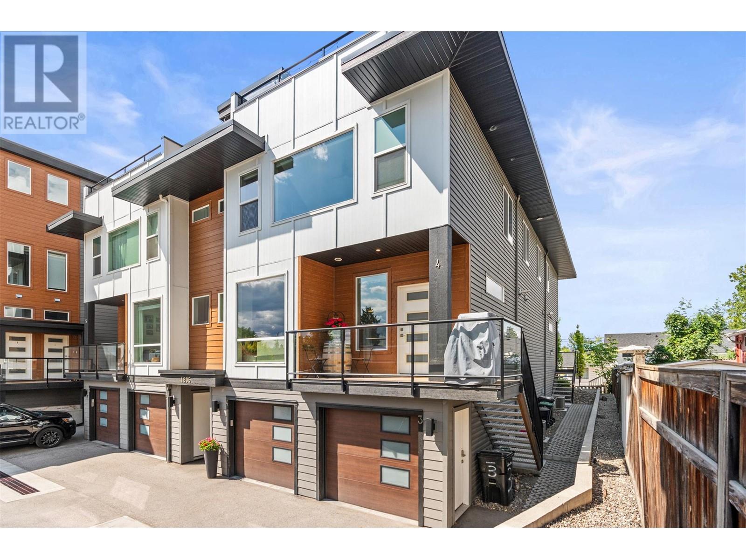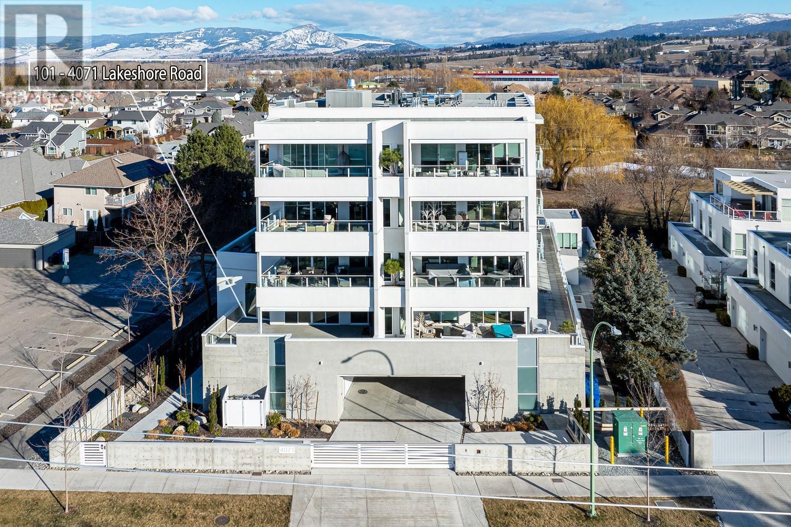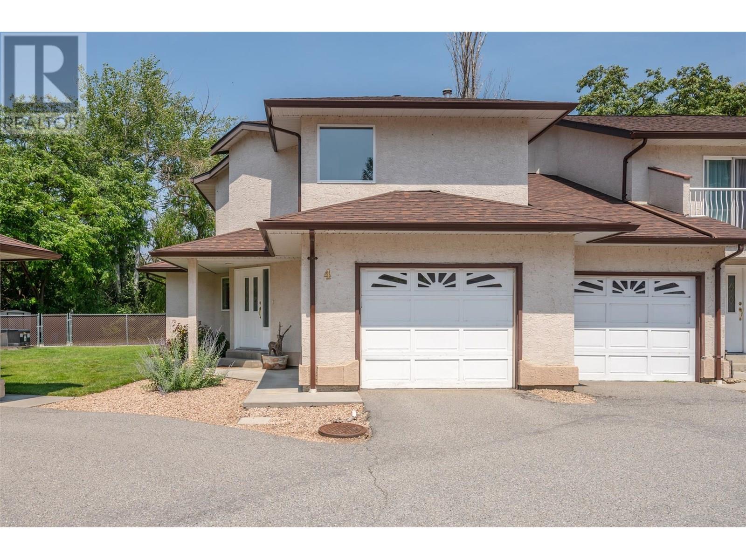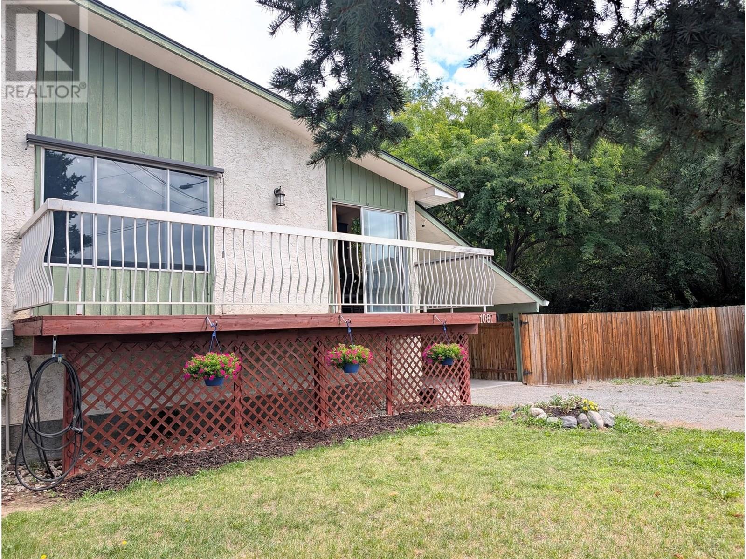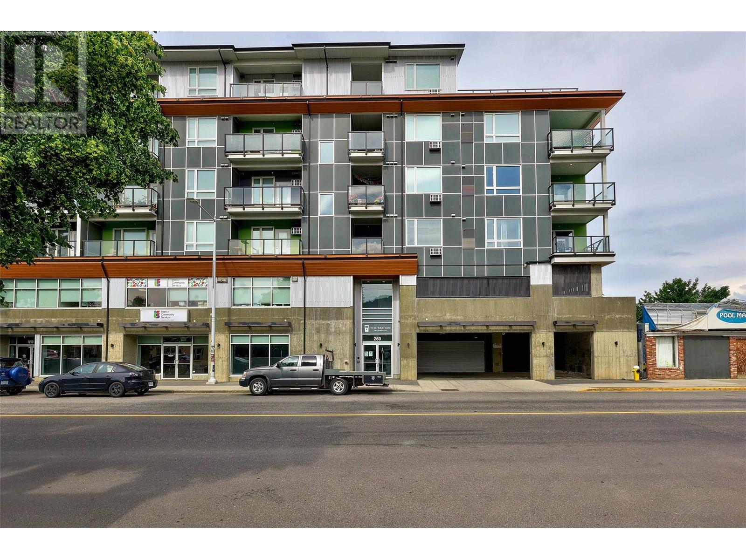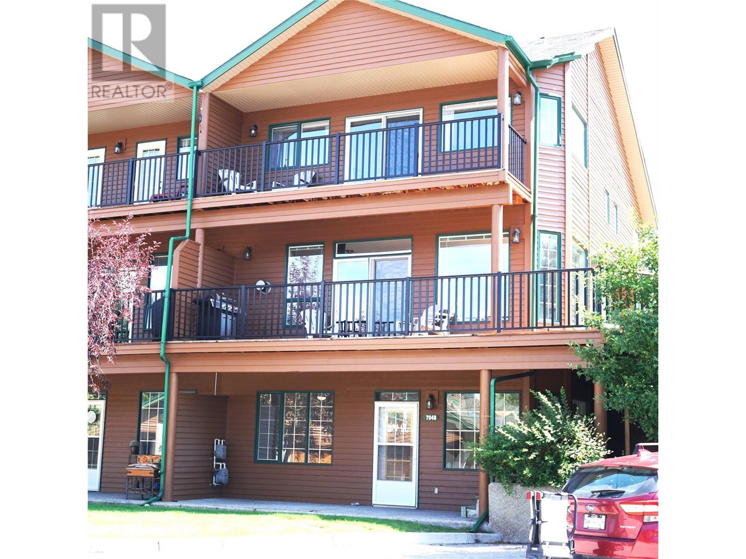1129 Hudson Road
West Kelowna, British Columbia
Situated in the desirable neighbourhood of Lakeview Heights, this 4-bedroom, 3-bathroom walk-up home features a bright and inviting floor plan with plenty of space for the whole family. The upper level features 3 spacious bedrooms, 2 full bathrooms, a spacious living area, and an updated kitchen with plenty of storage. Step outside onto the large deck, where you can enjoy summer BBQs while overlooking the expansive backyard—a perfect space for kids, pets, or gardening. The lower level includes a 1-bedroom suite, offering flexibility for rental income, guests, or extended family. With plenty of open parking, including RV parking, there is plenty of room for all your vehicles and toys. Located close to schools, parks, and amenities, this property is a fantastic opportunity for families looking for their own space, with the bonus of a mortgage helper. Home currently on Septic. Sewer to front of home but not connected. There is potential for a carriage home on the front of this 1/2 acre property. A second sewer line and water line were added when the street services were upgraded. Please verify with the city if important. Upper level (3 bedroom, 2 bathroom, 1,552 sq ft. ) VACANT and available for immediate possession ! (id:60329)
Realty One Real Estate Ltd
2470 24 Avenue Ne
Salmon Arm, British Columbia
For more information, please click Brochure button. Experience luxury living in this beautifully designed executive home nestled on a very private 0.23-acre lot backing onto the Cress Creek Trail. With nearly 4,000 sq. ft. of living space, this 4-bedroom + den, 3-bathroom home with 9' ceilings offers an open-concept layout perfect for both relaxing and entertaining. Furnace, on-demand hot water system and carpets new 2021. The spacious great room, dining area, and chef’s kitchen flow seamlessly together, enhanced by vaulted ceilings and a full wall of south-facing windows that flood the space with natural light. This thoughtfully designed floor plan combines elegance and functionality in a truly stunning way. (id:60329)
Easy List Realty
1088 Windbreak Street
Kamloops, British Columbia
Come and have a look at this great half duplex, located in sunny Brock. This 3 bedrooms, 2 bathrooms home is a good size and would make a great new home. Walk into the nice sized entry. The upstairs has the kitchen, living, dining room, full bathroom and 2 bedrooms. Downstairs you'll find a huge primary bedroom, 3 piece ensuite, rec room, laundry and a storage area. The home comes with a fridge, stove, dishwasher, washer and dryer. Recent updates include exterior paint, new driveway, some blinds, hot water tank, roof (2021). Other features include central air, low maintenance front yard, garden bed, fully fenced backyard. This property is close to schools, public transportation, convenience store and much more. Call and book your viewing today. (id:60329)
RE/MAX Real Estate (Kamloops)
1805 45 Avenue Unit# 4
Vernon, British Columbia
A spectacular fusion of contemporary lines and coastal design, this move in ready townhome boasts a seamless neutral palate that lends itself beautifully to all tastes. Inside, vinyl flooring spans throughout the open concept main floor, from the spacious kitchen with white modern cabinetry, large center island, stainless steel appliances, and tiled backsplash to the living room area. Upstairs, three bedrooms await with plush carpeting underfoot, including the primary suite with walk-in closet and expansive ensuite bathroom. Above this floor, a rooftop patio is fabulous for gathering, entertaining and al fresco dining with impressive views for guests. Below the main level, is a tandem garage also great for additional storage. Conveniently located only 8 minutes to downtown Vernon, 22 minutes to Sivler Star Ski resort and close to public transportation and all other local amenities (id:60329)
RE/MAX Vernon Salt Fowler
8853 Braeburn Drive
Coldstream, British Columbia
Welcome to 8853 Braeburn Drive, a stunning custom-built 5 bedroom plus office/den 3 bathroom home of over 4500 sq. ft. in the desirable Coldstream Valley Estates. Positioned on a non-thru road to take in panoramic views of Kalamalka Lake and the surrounding hills, this residence blends elegant design with modern comfort. The open-concept main floor starts with the spacious foyer with views to the living room and the spectacular lake view, and just gets better. The main living area is filled with natural light and features soaring ceilings, rich hardwood floors, and large windows framing the spectacular scenery. The chef’s kitchen is equipped with high-end appliances, a mix of tile and granite counters, a large island, and wet bar/coffee station ideal for entertaining. Step outside to the expansive covered deck and enjoy seamless indoor-outdoor living. There are three large bedrooms on the main floor including the spacious primary suite with a luxurious ensuite and a large walk-in closet. Downstairs offers more living space with 2 bedrooms, a huge family room, a media room, a flex room and walkout access to a beautifully landscaped backyard and hot tub area. Suite potential, and just minutes from Vernon, world-class beaches, Silverstar Mtn, golf, hiking and biking trails and more, this outstanding home offers the Okanagan lifestyle at its finest. Lots of parking as well with a large double garage and four outside parking spaces. Take advantage of this rare opportunity today! (id:60329)
RE/MAX Real Estate (Kamloops)
4071 Lakeshore Road Unit# 101
Kelowna, British Columbia
LUXURY LAKEVIEW LIVING! Enjoy over 2500 sq ft of interior living with 3 bedrooms + den, 2.5 bathrooms + 525 sq ft of outdoor space. Enjoy lake and park views from your covered patio. The modern interior and meticulous attention to detail will delight even the most discerning buyers; open concept layout, large windows, clean lines, and an abundance of natural light are accompanied by a sophisticated light colour palette. Live your luxurious Kelowna life at its best, just steps to Okanagan Lake. Unique to #101 is a direct entrance from your private garage into your home! Enjoy the warmth from the in-floor radiant heating system. The chef approved kitchen is equipped with Fisher & Paykel integrated appliances and built-in multi-temperature 80 bottle wine fridge. Featuring a 60-foot outdoor lap pool and gym. Ask about the Buyers Deluxe Add on Package. Enjoy the short walk to the Eldorado, Starbucks and other amazing options that this area offers. Book your viewing! Plus GST. (id:60329)
Macdonald Realty
5300 Big White Road Unit# 101a
Big White, British Columbia
Step into luxury mountain living with this fully renovated, ski-in/ski-out condo at the highly sought-after Stonegate Resort. Designed for both adventure and relaxation, this executive retreat offers everything a young family needs for the ultimate alpine getaway. The bunk room is an absolute showstopper—an expansive 180 sq. ft. haven featuring two queen beds and two twin beds, with plenty of space for kids to unwind, watch movies, or dive into their favourite games. After an exhilarating day on the slopes, they’ll be happily tucked away until dinner, giving the rest of this entertainer’s dream condo entirely to the adults. Gather around the newly expanded kitchen counter, pour a glass from the built-in wine fridge, and savour apres-ski moments by the cozy stone fireplace. Or step out onto your private patio, where the hot tub awaits—offering front-row seats to the breathtaking glow of the Monashee Mountains as the sun sets. When the day winds down, retreat to the serene primary suite, where you’ll find yourself smiling as you think, “This is our happy place.” As part of Stonegate Resort, you’ll enjoy unmatched amenities, including a lounge-style lobby, kid’s game room, movie theatre, fitness centre, indoor/outdoor heated pool and hot tub, a dedicated ski locker, and even a gear tuning bench. Plus, this unit comes with a conveniently located heated underground parking spot. Explore the comprehensive virtual tour and make this mountain paradise yours today! (id:60329)
RE/MAX Kelowna
5050 13th Avenue Unit# 4
Okanagan Falls, British Columbia
Whether you're looking for your first starter home or downsizing, this is a great opportunity in Okanagan Falls! This charming 3-bedroom, 2-bathroom end unit townhome offers a comfortable and functional layout perfect for everyday living. Backing onto a peaceful creek, just steps from the iconic Tickleberry’s and minutes walk from the beach, this home is all about location and lifestyle. The main floor features a bright kitchen and dining area, a spacious living room with a cozy natural gas fireplace, and direct access to a private backyard—perfect for relaxing or entertaining. Upstairs includes a generous primary bedroom with a 3-piece ensuite, two additional bedrooms, and a full 4-piece bathroom. You’ll also find the laundry on this level for added convenience. With a single-car garage with custom built in storage, the complex allows pets with restrictions and approval and all ages welcome. Located close to the KVR trail, Skaha Lake, wineries, and outdoor recreation, this is an unbeatable opportunity in the South Okanagan. Don’t miss your chance to call this peaceful, well-located, well-maintained townhome your own! *All measurements are approximate, if important buyer to verify* (id:60329)
Exp Realty
1087 Monterey Court
Kelowna, British Columbia
NOW VACANT AND EASY TO SHOW! 4 bedroom + den, 2 bathroom half duplex on a huge fenced yard with mature trees in South Rutland. Generous room sizes. Carpets replaced in the bedrooms and the basement in 2024. Freshly painted throughout. Both bathrooms replaced recently. New roof in 2022. New furnace and A/C 2025. Some windows replaced. Spotlessly clean. No strata fees! Pets allowed. A 1 bedroom + den suite could be easily constructed. Just need to add a second entrance out back and a kitchen. Single carport and room for 3 other cars in the driveway. Quick possession is available. (id:60329)
Macdonald Realty
280 Tranquille Road Unit# 308
Kamloops, British Columbia
Well priced and spacious studio unit at The Station located at 280 Tranquille Road. Full kitchen with fridge, stove, dishwasher and it includes in-unit washer/dryer. Great location in North Kamloops above Bright Eye Brewing - only a short walk to various other restaurants, grocery stores and retail shops along Tranquille Road. Close proximity to the YMCA, city parks, Rivers Trail. On the bus route to Downtown or Thompson Rivers University. Min. 24 hours notice for viewings. Call for more information. (id:60329)
Brendan Shaw Real Estate Ltd.
5201 Fairway Drive Unit# 704
Fairmont Hot Springs, British Columbia
Here is the best of Fairmont Life. This lovely, very clean unit features vaulted ceilings, a new A./C unit, a large gourmet kitchen and mountain views from all 3 of the deck spaces. On the top floor you will be very impressed with the size of the master bedroom and the guest bedroom. Both have private decks, vaulted ceilings, and the master bedroom boasts a large ensuite and a jetted tub in the master with mountain views. A large, single car garage will keep all your toys safe and secure. In the lower floor is a legal conforming 1 bedroom suite with a separate walk out entry, parking stall, a new washer and dryer, new flooring, fridge, and paint. A great rental income or guest / mother inlaw suite. And if all that isn't enough, just 60 steps from the front door is our famous Fairmont Creek, great way to relax on a hot day, or stroll up the trail to the resort for a great meal. Centrally located, within a short walk to golf, dining, the famous Fairmont Hot Springs Resort with their fabulous hot pools, great shopping,. A short drive gets you to the Fairmont ski hill, more golf, and downtown Invermere. Come experience the peace, nature, activities that only Fairmont affords. Call your REALTOR? today and enjoying the warmth only Fairmont gives. (id:60329)
Royal LePage Rockies West
202 Edmonton Avenue Unit# 202
Penticton, British Columbia
Would you like to bring your cat along? You can bring two! Charming 55+ Condo in the Heart of Penticton – Walk to Everything!Welcome to this bright and spacious 2-bedroom, 2-bathroom corner unit in a sought-after 55+ condo, perfectly located in downtown Penticton. With a prime location, you’re just steps away from all the amenities the city has to offer, including shopping, restaurants, the bustling downtown core, and Penticton’s famous Farmers Market. This well-maintained condo boasts a generous living room, laminate floors, and a covered balcony – perfect for enjoying your morning coffee or evening sunset. The kitchen is functional and ready for all your culinary needs. The large master suite features its own ensuite bathroom for added convenience. Enjoy access to wonderful amenities including a common room for socializing, a shared workshop for your creative or DIY projects, rentable suite for when quests come and bike storage for the outdoor enthusiast. With 1 secure parking space and the option for long-term rentals, this condo is an ideal choice for those seeking comfort, convenience, and a vibrant community. Don’t miss your chance to live in one of Penticton’s most desirable locations! Book a viewing today! (id:60329)
RE/MAX Penticton Realty
