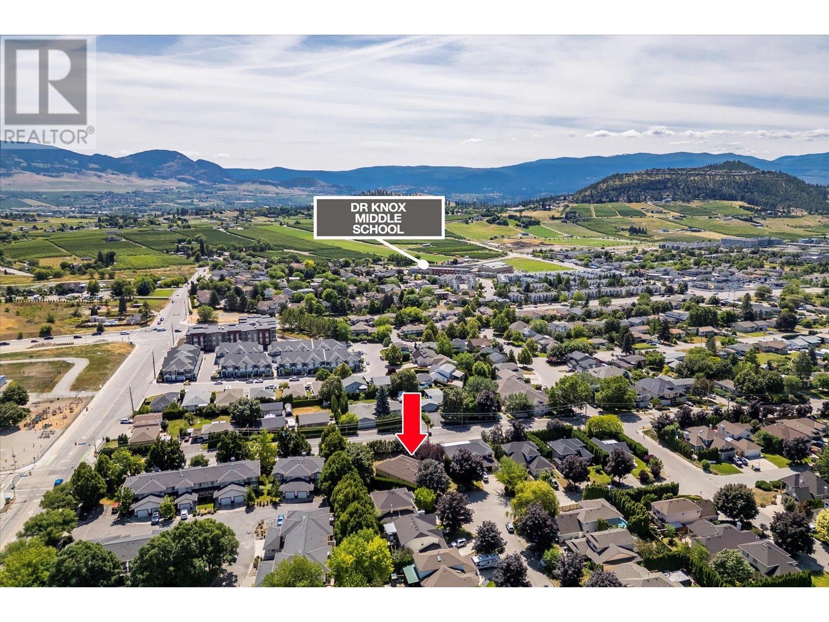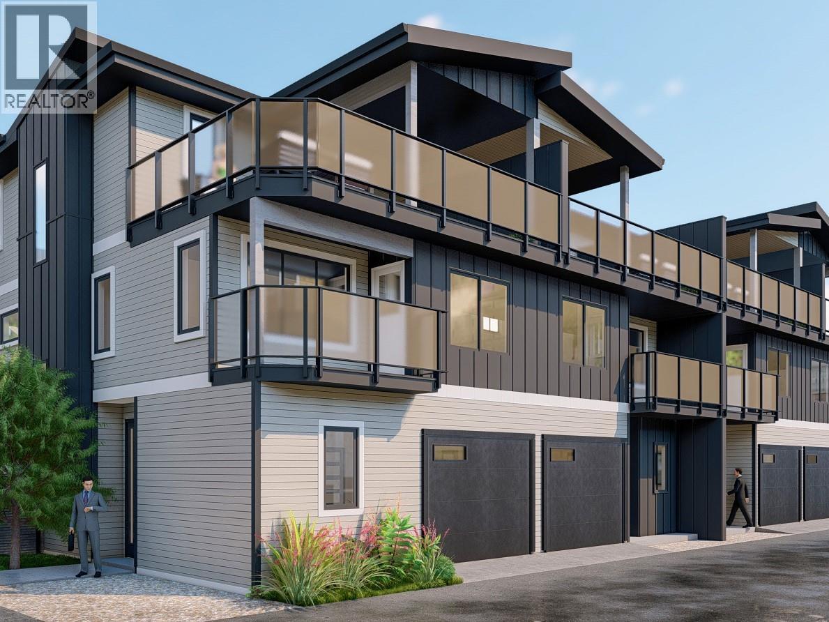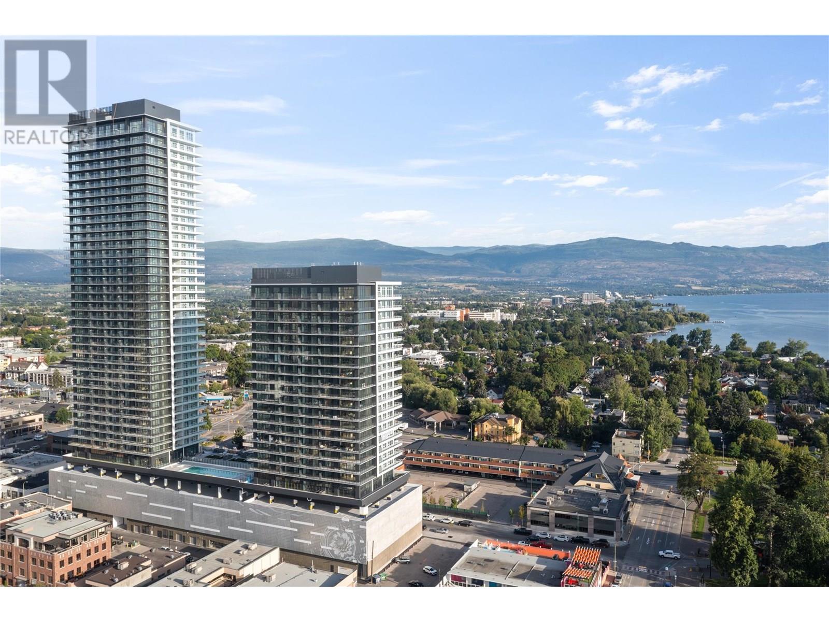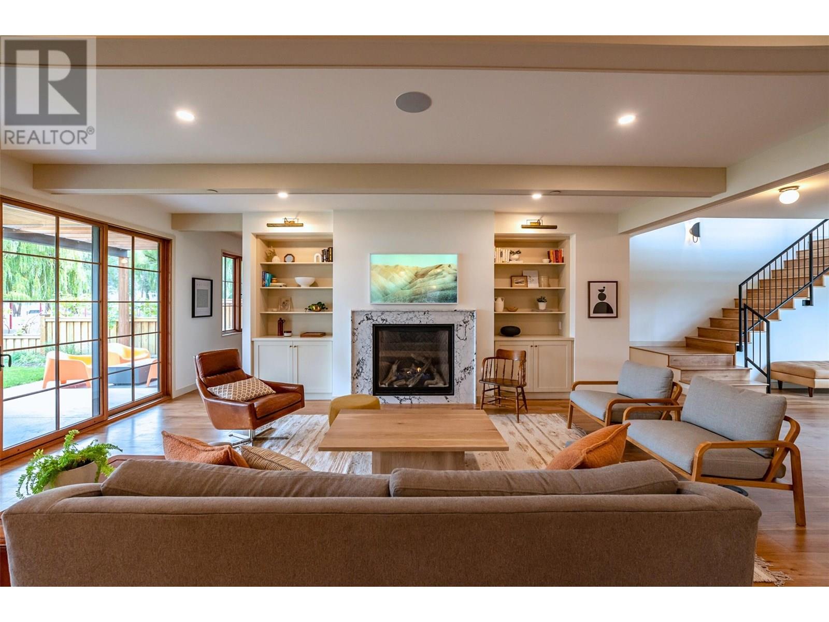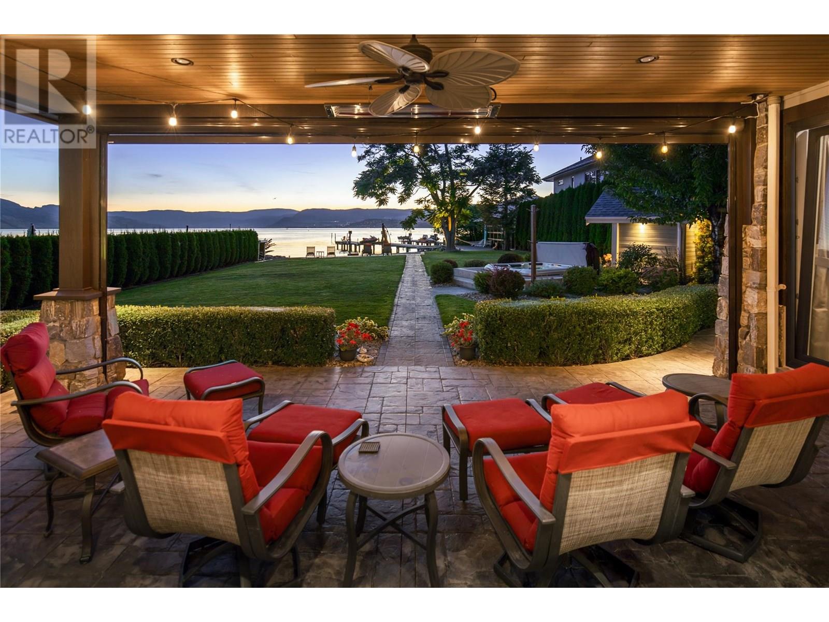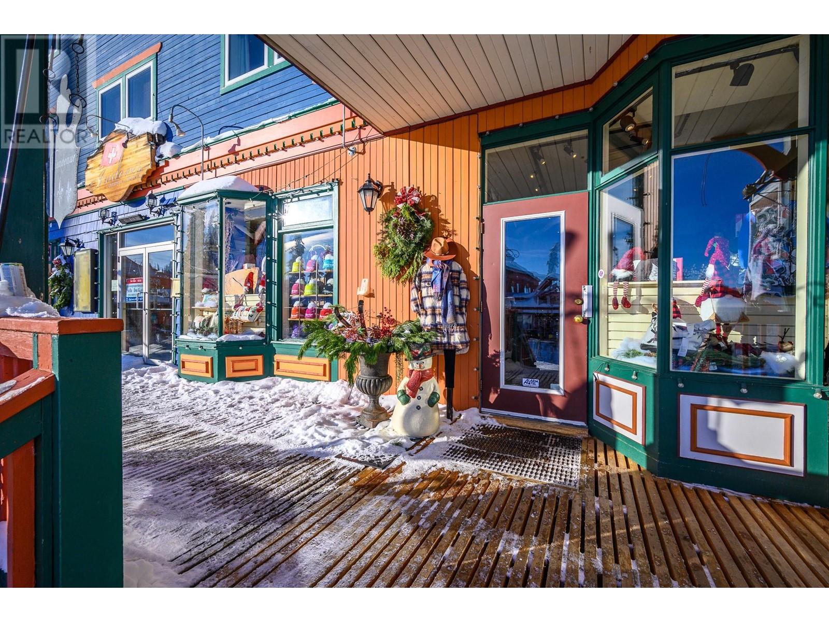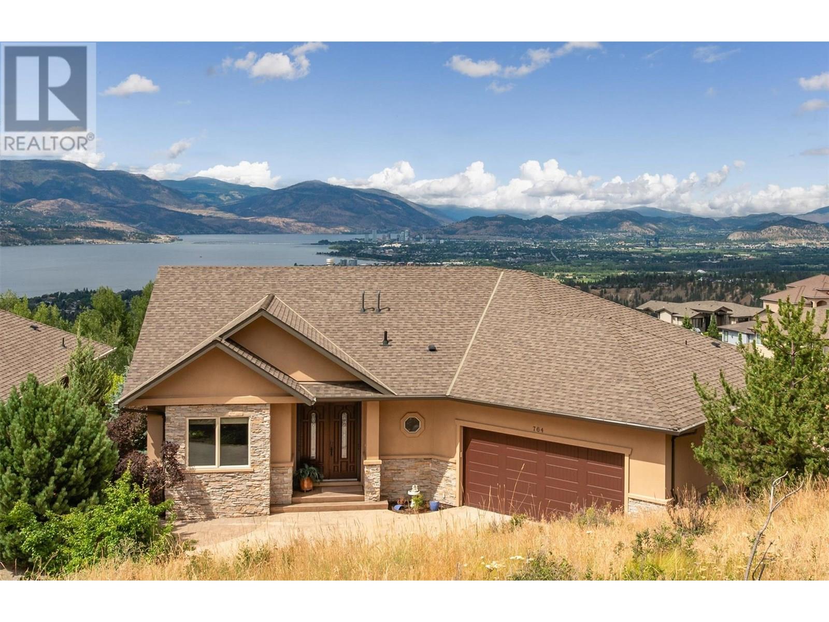1881 Portland Place
Kelowna, British Columbia
**LOCATION** Live the relaxed Okanagan lifestyle in this spacious 5-bedroom rancher with RV parking and a pool-sized yard in sought-after North Glenmore. Note the 670 SQ' unfinished baent area! Walking distance to NGE & Dr Knox schools, the Brandt’s Creek trail, the retail centre with Save on foods, IGA, Shoppers & many more stores, + the new Glenmore Sports Fields and community centre; be downtown Kelowna, UBC Okanagan, Orchard Park or the airport in under 12 minutes. Zoned MF1 for future infill potential—1881 Portland Place delivers space, convenience and upside in one of Kelowna’s most family-friendly pockets. Floorplans are available. (id:60329)
Stilhavn Real Estate Services
724 Morrison Avenue Unit# 3
Kelowna, British Columbia
Now selling for Fall 2025 completion. This brand-new townhome by Crown Properties is located in the heart of South Pandosy at 724 Morrison Avenue. Offering 3 bedrooms and 3.5 bathrooms, this well-designed residence features a main-floor primary bedroom with walk-in closet and ensuite with his-and-hers sinks, linen storage, and water closet. Enjoy a modern open-concept layout with durable high-end vinyl plank flooring, Caesarstone quartz countertops, and stainless steel kitchen appliances. The dining area opens to a private patio, while the upper floor boasts a large covered and uncovered rooftop deck ideal for entertaining. The lower level includes an in-law flex room with separate entrance, kitchen/wet bar and 3-piece bath. Perfect for a college student, home office, gym, or guest area. Complete with an extra-deep single car garage with EV charging and professional landscaping upon completion. Steps to Okanagan Lake, Kinsmen Beach, Kelowna General Hospital, tennis courts, and all South Pandosy shops and dining. You may qualify for a partial PTT exemption and potentially a GST rebate on this home. Appliance and lighting packages available upon request. (id:60329)
Royal LePage Kelowna
238 Leon Avenue Unit# 1408
Kelowna, British Columbia
Welcome to Kelowna’s most exciting new development — where luxury living meets unmatched lifestyle amenities. This stunning 3-bedroom + den, 2-bath residence offers over 1,400 sq.ft. of thoughtfully designed living space, complemented by an expansive 400 sq.ft. patio that captures jaw-dropping 270 degree views of Okanagan Lake, downtown Kelowna, and beyond. Crafted for full-time living, this home blends comfort and style with open-concept interiors, upscale finishes, and floor-to-ceiling windows that flood the space with natural light. Enjoy the added convenience of two secure parking stalls — a rare find in today’s market. Step outside and find yourself just moments from Kelowna’s best beach and iconic City Park, making lakeside strolls, paddleboarding, and downtown dining part of your daily routine. Resort-inspired amenities elevate your everyday: soak up the sun at the outdoor pool or unwind in one of two hot tubs. Entertain in the movie theatre, lounge, or games room; stay active in the fitness center, yoga studio, golf simulator, and putting green. Kids and pets are pampered too, with a dedicated kids’ room, dog run, and wash station. For total relaxation, retreat to the steam room, sauna, or fireside cabanas. There's even an art studio to spark your creativity. This isn’t just a home — it’s a lifestyle. Live where you love, in the heart of Kelowna. (id:60329)
Real Broker B.c. Ltd
17503 Sanborn Street
Summerland, British Columbia
17503 Sanborn Street an award nominated home for best design is situated in a country residential community of Hunters Hill in Summerland, BC. This property sits on a spacious 1/3-acre lot, offering breathtaking protected views of lakes and valleys. The home features a large fully fenced yard, providing ample space and privacy between neighbors. The exterior of the home is a perfect balance of textures creating a modern craftsman style that exudes curb appeal. Inside, the layout is meticulously planned, with a great room featuring fireplace with dry stack stone finishing. This area seamlessly integrates the kitchen, dining, and living spaces, all oriented to capture the stunning views while seamlessly connecting to a 225 sq ft covered deck. Luxury amenities abound, including a pantry, laundry room, and a well-appointed kitchen with a large sit-up island. Enjoy the benefits of living on one level as the main floor also encompasses two bedrooms, including a primary suite with a 4-piece ensuite featuring a custom-built large shower and walk-in closet. The choices of finishing are remarkable and would be best described as contemporary with enduring appeal. The daylight basement boasts a light-filled family room, four spacious bedrooms, a 5-piece bathroom, utility room, and a covered patio. The home is equipped with a $40,000 solar package, an energy-efficient heating and cooling system, and utilizes quality materials, resulting in a net 0 house based on the EnerGuide rating. (id:60329)
Chamberlain Property Group
886 Lighthouse Landing
Summerland, British Columbia
Introducing “The Lioness” by Janeen Goligher Design in collaboration with Square Foot Construction. Nestled in the exclusive community of Lighthouse Landing, this custom-built five-bedroom, five-bathroom residence exemplifies refined living through a seamless blend of timeless design and modern comfort. Breathtaking lake views pour through Loewen wood-framed, double-glazed windows, bathing the home in natural light. The chef’s kitchen boasts integrated Fisher & Paykel appliances, custom cabinetry, a wine fridge, and Taj Mahal quartzite countertops. An adjacent dining room with built-in bar and a 100-year-old antique glass display offers a perfect blend of function and elegance. The great room features a handcrafted Bentley gas fireplace and opens onto a covered deck with a built-in fire pit and BBQ—perfect for year-round entertaining. Additional highlights include a traditional Finnish cedar sauna, mudroom with custom built-ins, and a picture-perfect upper hallway framing sweeping mountain views. The serene primary suite offers a deep soaker tub, double rainfall shower, bidet, and Statuario marble vanities. The home also features a theatre room, integrated Sonos audio with Wi-Fi speakers, radiant in-floor heating across 12 zones, and a double heated garage. A separate guest house offers added space and versatility. Expertly designed and masterfully executed, The Lioness is a rare opportunity to own an iconic lifestyle residence in one of the Okanagan’s most coveted setting. (id:60329)
Summerland Realty Ltd.
Faithwilson Christies International Real Estate
7221 Silver Ridge Drive
Vernon, British Columbia
Welcome to 7221 Silver Ridge Drive where elevated living meets modern luxury and panoramic beauty. Perched high above the surrounding homes, this thoughtfully designed residence offers sweeping views, endless natural light, and seamless access to hiking, biking trails, and SilverStar Mountain Resort. Complete with a ONE BEDROOM SUITE plus potential for second suite! Inside to a bright, open-concept main level featuring hardwood floors, a spacious kitchen with stainless steel appliances and generous counter space, plus both a primary suite and guest bedroom for convenient single-level living. Step out onto the covered deck—perfect for morning coffee or evening entertaining, all while taking in the stunning valley views. Downstairs, you’ll find a third and fourth bedroom PLUS a fully self-contained 1-bedroom legal suite with private entrance and laundry—ideal for guests, multi-generational living, or income potential. Bonus: there’s also space to add a second suite if desired. Modern upgrades include 200-amp electrical, EV charging, radon mitigation, and a 10-zone automated irrigation system. The low-maintenance landscaping lets you enjoy the best of outdoor living without the upkeep. Call today 778-668-5122 to book your tour! (id:60329)
RE/MAX Vernon
3049 95 Highway
Golden, British Columbia
Check all the ""yes"" boxes with this amazing property just south of Golden. Set on 3.5 acres with views of the Selkirk and Rocky Mountains, the Columbia River, and wetlands, this property offers the perfect balance of open space and privacy. There’s an open grassy field on one side and mature forest on the others, with roughly one-third of the lot covered in large, mature trees. The property is fenced on three sides and is accessible from Imler Road, Highway 95, and Tegart Frontage Road. Outside, you’ll find a deep double garage, a fully screened-in wraparound deck, and a large Beachcomber hot tub. The home features an upgraded metal roof, a new hot water tank, and a combination wood-burning and electric forced-air furnace. Inside there are 4 spacious bedrooms, upgraded vinyl windows with views of nature. Fresh, neutral gray paint and eye-catching feature walls bring a modern yet cozy feel throughout. The kitchen offers high-quality countertops, warm wood cabinetry, and recently upgraded stainless steel appliances. The bathroom on the main floor includes a soaker tub with a glass enclosure, and the downstairs bathroom has a beautiful walk-in shower. The open stairwell leads to a bright, walkout basement with a fourth bedroom, a large family room, a laundry area, and plenty of storage—including space beneath the enormous front deck. Click the media links to take a 3D virtual tour and see drone footage of this outstanding property. (id:60329)
Exp Realty
1799 Spring Street
Merritt, British Columbia
Welcome to 1799 Spring StreetEnjoy—a sunny 4-bed/2-bath gem just a quick five-minute stroll to downtown Merritt! enjoy an open, light-filled living/dining space with sliders to a south-facing deck—perfect for morning lattes or evening BBQs while you soak up mountain views and watch the kids play in the spacious yard. walk-out basement is roughed in for a private 2-bed suite (plumbing, wiring & entry ready), offering income, guest space or teen retreat. flat 7,200 sq ft lot means loads of parking for RV, boat, and toys. wander to schools, arena, shops, and river trails; Nicola Lake’s beaches and boating are only 10 minutes away. a bright, happy home with suite potential in a warm, growing community—book your showing today! (id:60329)
Pathway Executives Realty Inc.
3908 Bluebird Road
Kelowna, British Columbia
A truly rare opportunity to own a spectacular lakeside retreat on a coveted, level .38-acre lot with 67 feet of sandy beachfront, private dock, boat lift & a pool-ready backyard oasis. Tucked away in a quiet cul-de-sac within one of Kelowna’s most prestigious waterfront enclaves, this gated estate delivers ultimate privacy while remaining minutes to top schools & vibrant local amenities. Designed to capture the essence of indoor-outdoor living, the main floor flows seamlessly to the waterfront, creating an unparalleled everyday experience. The gourmet kitchen impresses with its oversized island, premium appliances & custom cabinetry, opening to spacious dining & living areas. The main-level primary suite is a serene sanctuary, featuring in-floor heating, direct patio access & a newly reimagined spa-inspired ensuite. Additional highlights on this level include a dedicated office, two guest baths & a generous laundry room. Upstairs, four spacious bedrooms each enjoy their own ensuite, complemented by a versatile bonus room—perfect as a family lounge, guest retreat, or fitness studio. Outside, discover multiple heated patios, electronic sunshades, lush landscaping, a hot tub & sauna, all thoughtfully designed to enhance lakeside living. With direct access to the water & endless spaces to unwind, this property offers a lifestyle like no other. An irreplaceable legacy property in one of Kelowna’s most desirable waterfront communities—this is lakeside living at its absolute finest. (id:60329)
RE/MAX Kelowna - Stone Sisters
2819 Mountainview Drive
Blind Bay, British Columbia
Custom rancher w/full walk-out basement located just 2 minutes from the shoreline of the beautiful Shuswap Lake. Offering just shy of 3000 sqft, 5-beds, & 3-baths. The tone is set w/the massive wall of sacked stone, which leads you down a corridor to your covered entryway. The main floor features wide plank flooring, a floor-to-ceiling stacked stone feature wall boasts a linear gas f/p, a chef kitchen offering a Back SS appliances package w/gas range & custom built-in bar fridge in the kitchen island, stone counters, tile backsplash, large custom pantry w/built ins, master suite fit for royalty, offers a separate tile soaker tub & seamless glass shower & walk-in closet, a large covered patio overlooking your private backyard has NatGas hookup. This property offers loads of room for toys, and hookups for an RV. New home offers 2-5-10 warranty. (id:60329)
Pathway Executives Realty Inc.
148 Silver Lode Lane Unit# B & R
Silver Star, British Columbia
Located in Silver Star Mountain Resort, this 3,048 sq ft restaurant offers prime exposure on Main Street, with 50 feet of frontage and a spacious deck perfect for patio seating. With 10-foot ceilings, the bright, airy interior is ready for immediate use. The kitchen and main area are fully equipped, and an additional 1,080 sq ft can be easily converted for extra seating, providing flexibility for any dining concept. Situated in the central village at Vance Creek Hotel, this high-traffic location is perfect for attracting both locals and tourists. Recently renovated, the property is in excellent condition and features two washrooms, up-to-date permits, and rear access for deliveries. This spot is perfect for après-ski happy hours or casual dining in the heart of a vibrant resort community. (id:60329)
RE/MAX Vernon
764 Kuipers Crescent
Kelowna, British Columbia
Welcome to 764 Kuipers Crescent, a beautifully designed home in the sought-after Upper Mission neighborhood of Kelowna, offering truly extraordinary lake and city views. This property perfectly combines comfort and elegance, with panoramic lake/city views that will take your breath away. The thoughtfully laid out main includes a warm & inviting open concept with large kitchen & great room making it easy to entertain or relax while soaking in the views. The primary bedroom & den on the main are also ideal for those looking to age in place or simply enjoy convenient, single-level living. Downstairs, you'll find a large rec room, media room, two bedrooms & plenty of storage space. Perfect for movie nights, hosting guests, or creating your personal retreat. Whether you're enjoying a quiet evening at home or entertaining family and friends, this home offers the space, flexibility, and comfort you’ve been looking for. Near to schools, shopping, hiking trails, wineries and groceries, this home is suitable for both families or empty nesters. The mature backyard is low maintenance and has access from the road below for a future pool. With 0.24 acres and unforgettable lake/city views, this home offers value seldom seen today. Quietly tucked in at the foot of the hillside, the privacy gives you a sense of calm we all want when we arrive home from a busy day. Don't miss your opportunity to move in before the Fall. (id:60329)
RE/MAX Kelowna
