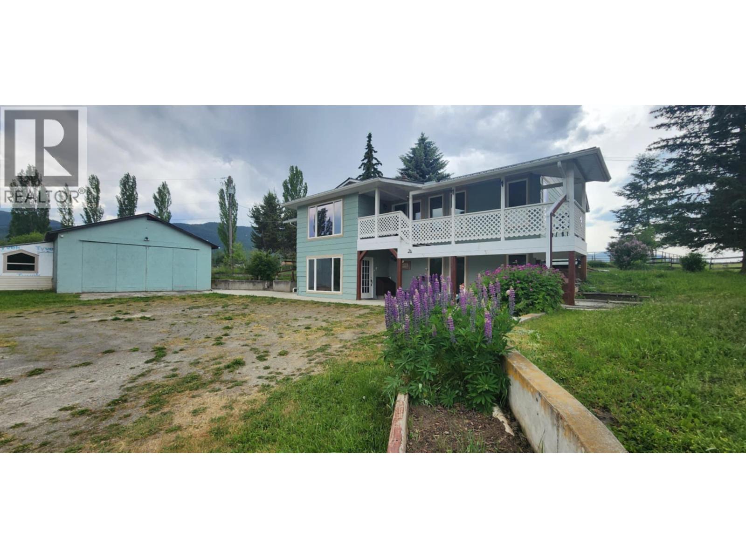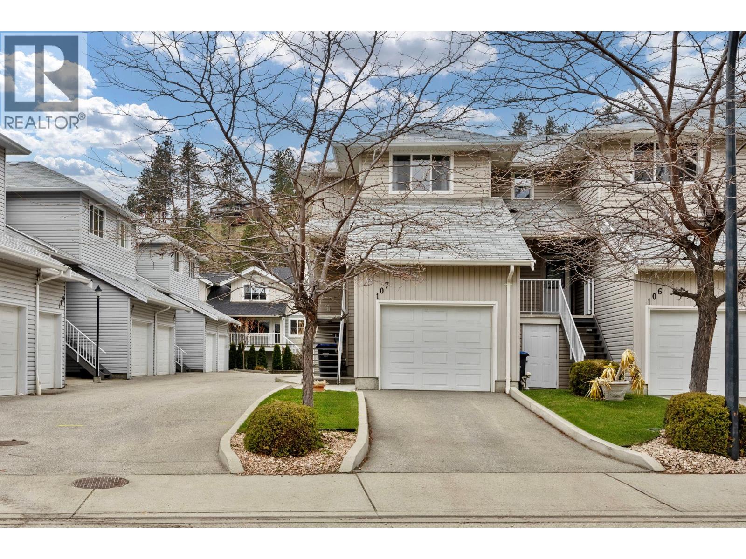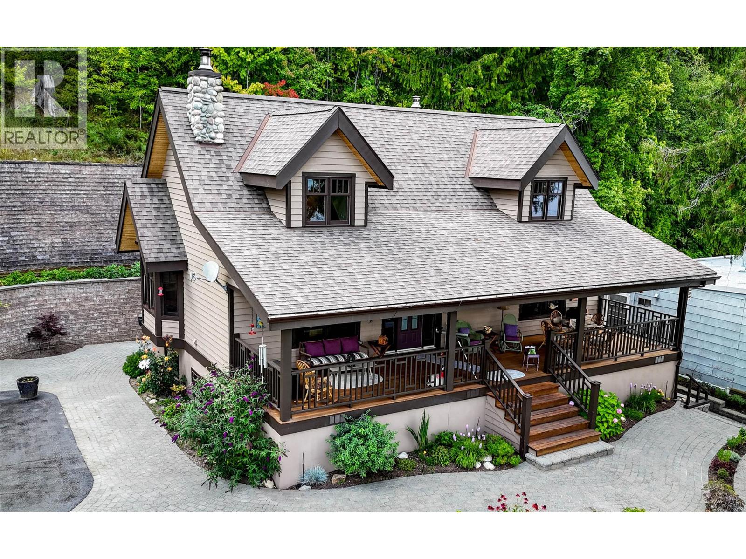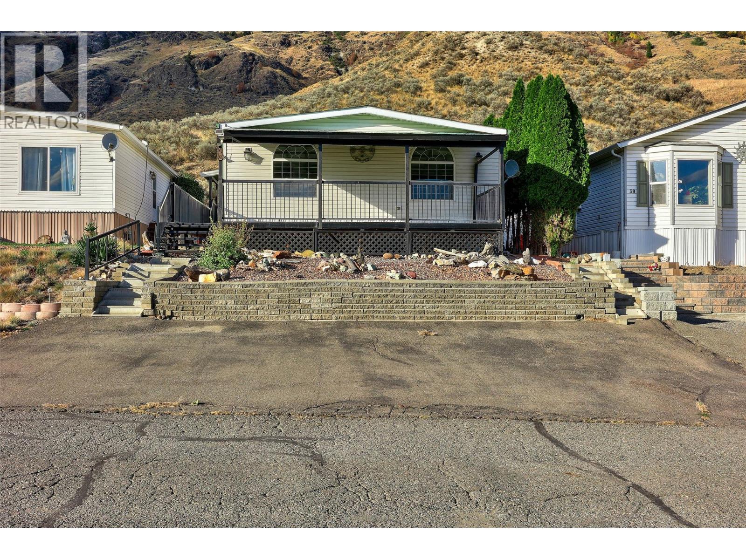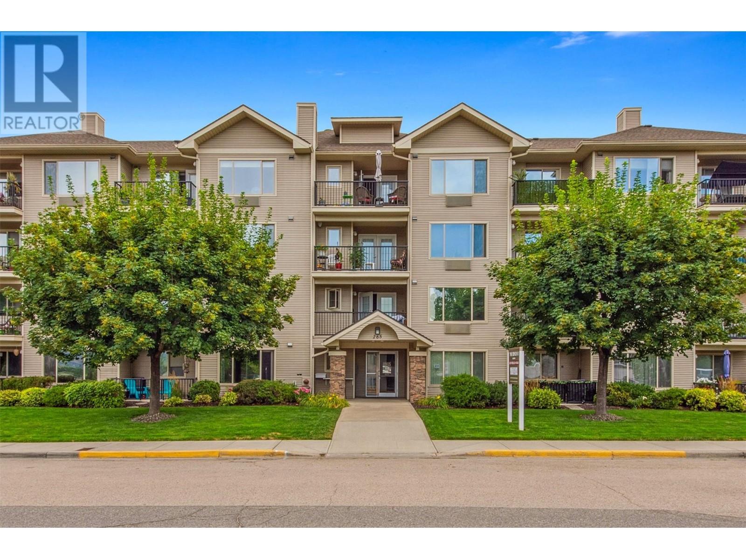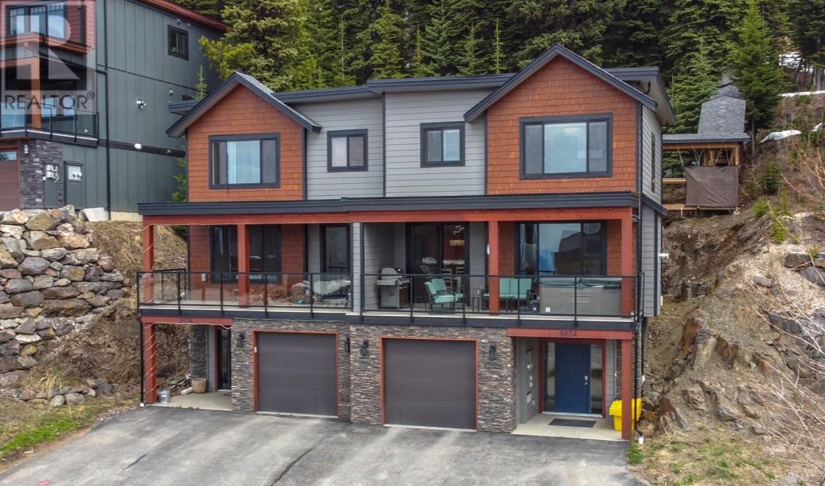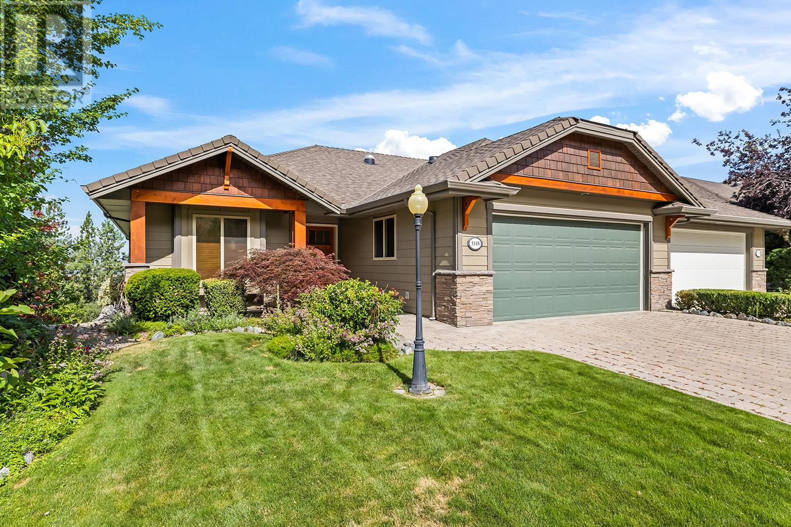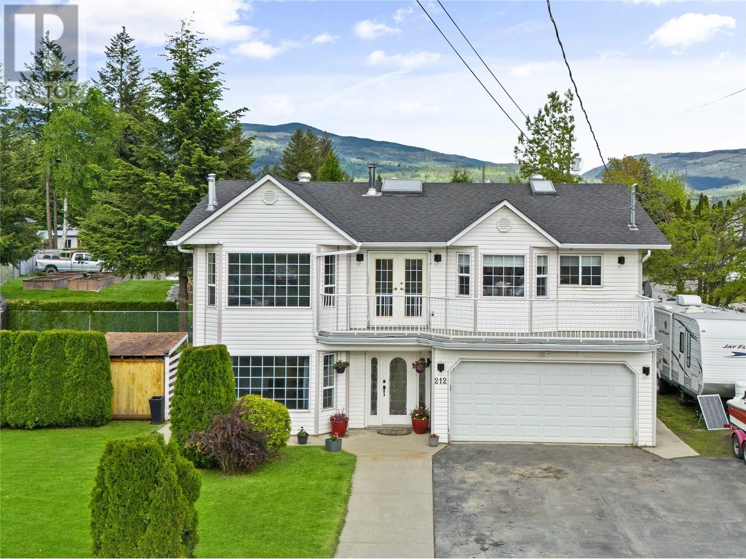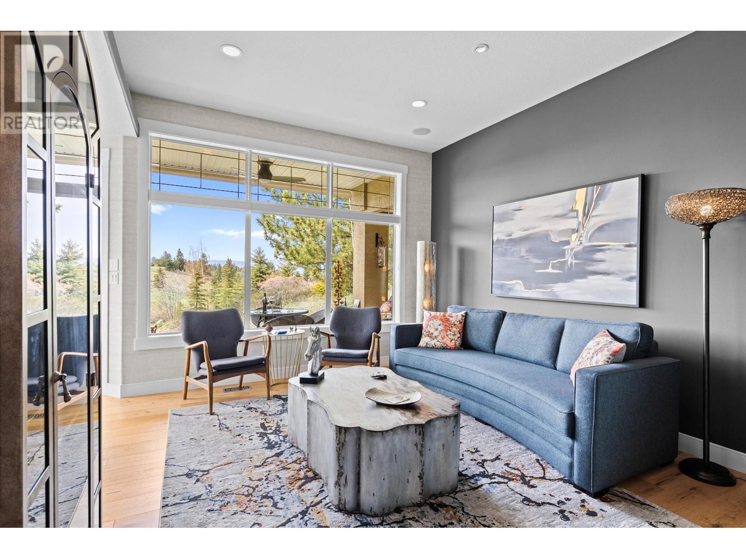12069 Westside Road Unit# 18
Vernon, British Columbia
Welcome to Unit 18 in Newport Beach Mobile Home Park, a sought-after adult community with direct access to beautiful Okanagan Lake. This well-maintained 3-bedroom, 2-bathroom home offers over 1,300 sq. ft. of comfortable living with thoughtful upgrades throughout. The bright kitchen features two skylights, ample counter space, a brand-new propane cooktop, and a pantry with convenient pull-out drawers. The spacious living room boasts easy-care laminate flooring, while the primary bedroom includes a walk-in closet and a 4-piece ensuite with a relaxing jetted tub. A dedicated laundry room includes extra storage and a utility sink. Additional highlights include a 4-year-old furnace for efficient heating/cooling, a metal roof recently re-nailed, two storage sheds, a greenhouse, and a 28' x 14' insulated crawl space. The large, park-like lot features raised garden beds and vibrant flower beds—perfect for gardening enthusiasts. Enjoy outdoor living on the expansive covered deck. Pet-friendly with park approval (1 dog under 20"" or 1 indoor cat). Pad rent includes water, sewer, garbage, recycling, and lake access. Mailboxes and a small on-site store add convenience. Just 15 minutes from town—lake life awaits! (id:60329)
RE/MAX Vernon
48 Puckett Road
Cherryville, British Columbia
8.55 Acres of fenced & cross fenced productive hay land complemented by a nicely updated 4 bedroom home featuring new windows in 2019, large sundeck to enjoy the gorgeous valley & mountain views. Spacious patio in back yard for summer bbq's. Large fenced garden area, barns, animal shelters, 24' x 26' workshop with 10 foot ceilings wired 220, concrete floor and a pellet stove to keep you warm. High efficiency wood heater in family room keeps the home cozy in the winter months. 50 x 50 fenced garden area, 25' x 27' storage building for all your toys & farm implements. A lovely one bedroom cabin with covered deck in front and side deck to enjoy the evening shade. A chicken coop, several stalls in barn, tack room and lots of pasture land for your animals. Enjoy country living in the wonderful community of Cherryville! (id:60329)
Royal LePage Downtown Realty
5460 Clements Crescent Unit# 107
Peachland, British Columbia
Welcome to the ultimate Okanagan lifestyle! Nestled in the heart of stunning Peachland, this beautifully remodeled townhouse is just a short stroll to the beach, schools, shops, cafes—literally everything you need is right at your fingertips. Convenience? Check. Charm? Double check. This rare gem is one of only three units in the complex that comes with a full driveway and garage, giving you space and flexibility that’s hard to find. Inside, it’s pure magic. Featuring two spacious bedrooms plus an oversized den/flex room and two and a half bathrooms, this home has been completely transformed with designer touches throughout. You’ll swoon over the stunning white cabinetry throughout, built-in coffee bar, and real granite countertops. The wide-plank wire-brushed white oak hardwood flooring pairs perfectly with plush, memory foam carpet in all the right places— total luxury underfoot. The kitchen boasts a sleek stainless steel appliance package (2022), and everything from the furnace (2023) to the air conditioner (2024) and hot water tank (2023) has been upgraded. This is truly a set-it-and-forget-it home—worry-free and ready to love. Pet lovers, rejoice! You’re welcome to bring two dogs (20 inches at the shoulder) AND two cats—because your furry family deserves to live their best life too. Peaceful, pristine, and move-in ready—this one ticks all the boxes. Come fall in love with life in Peachland! (id:60329)
Sotheby's International Realty Canada
3020 Copper Ridge Court
West Kelowna, British Columbia
Lake Views, Privacy & Income Potential – The West Kelowna Trifecta Three Bedroom + Den | Three Bathrooms | 2,800+ Sqare Feet | .32 Acres | Walk-Out Rancher | Pool-Sized Yard Welcome to your private oasis at the end of a quiet cul-de-sac in beautiful Smith Creek, where Lake Views, space and serenity come standard .32 of an acre, yes that’s a pool-sized yard! This stunning walk-out rancher offers the kind of lifestyle that dreams are made of. Step inside to 2,800+ sqare feet of beautifully maintained and thoughtfully updated living space. The main floor features a formal living & dining, two gas fireplaces and a bright, open kitchen with access to your expansive lake-view deck—perfect for sipping morning coffee while watching the sunrise over Mission Hill’s iconic clock tower. Downstairs? It’s a whole vibe. Fully renovated w/ suite potential (separate entrance, kitchen, laundry and entertainment areas), this level offers a spacious bed + den. Endless options—guest space, income potential, or multi-gen living (check city regs for STR). Noteworthy upgrades: in 2017, the bathrooms were renovated and plumbing upgraded from Poly-B to PEX. In 2025, a NEW HWT, HVAC inspected and serviced, kitchen refinished with Quartz countertops, hardwood refinished, NEW baseboards and trim, and more... ask the list agent for a full list! The manicured yard is as peaceful as it is picturesque, offering privacy, room to play and all the sunshine you need to dream up your perfect outdoor retreat. Lake views. Pool-sized yard. End-of-cul-de-sac peace. Income potential. This one checks ALL the boxes. (id:60329)
Sotheby's International Realty Canada
616 Burns Street
Penticton, British Columbia
OPEN HOUSE SATURDAY AUGUST 9 10 - 11:30 PM. Charming and centrally located, this home sits on a quiet street in the heart of Penticton. With 3 bedrooms and 2 bathrooms on the main level, the layout includes a central kitchen and dining area, along with two spacious living rooms—perfect for families or those who enjoy extra space. The main floor opens to two inviting outdoor areas: a covered front patio overlooking the street, and double doors at the back that lead to a private yard featuring a gazebo and a catio. The backyard also offers lane access, with potential to add rear parking if desired. Downstairs, you'll find a third bathroom and three large flex rooms that can be used for storage, hobbies, a home office, or guest space—whatever suits your needs. Close to Penticton High School and within walking distance to downtown shops, restaurants, and amenities, this home offers a great opportunity to settle into a well-loved neighbourhood. (id:60329)
Royal LePage Locations West
880 Woodhaven Drive
Kamloops, British Columbia
3+2 bed, 2 bath house in Westsyde on large corner lot with inlaw suite and subdivision potential and preliminary approvals. This home features a 2 bedroom inlaw suite with separate entry. The main floor kitchen has tons of cupboard space, peninsula that joins to the dining room and bay window looking into the fenced yard. The dining room opens up to the living room with a big windows and sliding glass door leading to an enclosed deck. There is access to the open deck space which is great for the BBQ or to enjoy some sunshine. The main floor offers 2 good-sized bedrooms, a 4 piece bathroom and an additional bedroom which is the home to a stacked laundry set. Access to the basement suite is on the side of the home and it has an outdoor sitting area. There is a large entry to this suite. The kitchen is open to the living room, there are 2 good sized bedrooms, a 3 piece bathroom. There is access to the single garage from the suite level but this could be blocked off for main floor use. There is tons of parking for RVs and vehicles. Lots of potential for development and there is preliminary approval for subdivision making an additional residential lot. This home is located very close to transportation, hiking trails and minutes to local shopping and amenities. Conditional subdivision approval on file expiring April 17, 2026. 24 hours notice for showings. (id:60329)
Century 21 Assurance Realty Ltd.
3083 Shuswap Road
Kamloops, British Columbia
2.38-acre property with detached 24x28 shop, 30x60 powered Quonset, and a stunning 3,300 sq.ft. home with soaring vaulted ceilings that frame beautiful river and valley views. Enter through an electric remote gate to a landscaped, fully developed lot. Pass the detached shop to the large front patio and main entry. Inside, the living/dining area boasts a striking stone fireplace, hardwood floors, and expansive windows that flood the space with light and capture the scenery. The open kitchen overlooks the backyard, featuring an above-ground pool, upgraded paving stone patio, wraparound deck, and hot tub. Main floor also offers a laundry room with yard access, 4pc bath, and 2 bedrooms. Upstairs, the vaulted primary suite includes a walk-in closet, 5pc ensuite, and loft/office. The bright walk-out basement could be suited, with two separate entries, bedroom, 3pc bath, storage, wet bar (stove-ready), and a large family/games room with hardwood flooring. The 30x60 insulated shop has 220 power and oversized doors for RVs or multiple vehicles. Parking is abundant for RVs, boats, and toys. Some fenced, undeveloped land offers space for animals or future development. The property is fully fenced and private, with in-floor radiant heat, air exchanger, and central A/C. A new well was drilled in 2020, producing approx. 40 gpm. Located just 20 minutes from downtown Kamloops, steps from riverfront access, and minutes to Rivershore Golf Course. (id:60329)
Century 21 Assurance Realty Ltd.
4588 Cammeray Drive
Kamloops, British Columbia
Excellent opportunity to own a great home with a mortgage helper in a fantastic neighbourhood. The main floor of this home features a large open-concept kitchen, dining, and living area which is great for entertaining. In the kitchen there is ample cupboard space, stainless steel appliances, and a seating peninsula. The adjacent dining room has space to accommodate a large table. Off the kitchen is a large deck with excellent views of the mountains behind the house and stairs down to the large backyard. Also on the main floor are 3 bright bedrooms and a 4pc bathroom. Downstairs the home has a bright 1-bedroom in-law suite. The suite features a separate entrance, kitchen, dining area, storage room with laundry hookups, 4pc bathroom, living room with gas fireplace, and a large bedroom. The other half of the basement is separated from the in-law suite and has a large laundry/storage room, utility closet, and a large bedroom which could be used as a rec room. Lots of room to enjoy the outdoors on this 0.23 acre lot. There is a carport in the front and a 12’ x 15’ storage shed in the back yard. If needing more space to run around this home is directly across the street from Rayleigh Elementary School and only 10 minutes to downtown Kamloops. Central A/C and Furnace less than 10yrs. Don’t miss this great home, book your showing today. Vacant, quick possession possible. (id:60329)
Century 21 Assurance Realty Ltd.
3544 Centre Street
Ainsworth, British Columbia
Perched above the sparkling waters of Kootenay Lake, this meticulously maintained one-owner, 3-bedroom, 3-bathroom home offers over 2,600 sqft of living space, breathtaking 180 degree views, and a perfect blend of comfort and craftsmanship From the moment you arrive, the newly sealed driveway and beautifully kept landscaping set the tone for this exceptional property. Step inside to discover thoughtful details throughout — spalted maple cabinetry, pot lighting, and a wired speaker system that carries your music through the entire home. The stairs leading to the finished basement are crafted from birch harvested right from the property, a unique touch that speaks to the home’s quality and story. The over 500 sq ft primary suite is your private retreat, complete with a luxurious ensuite. The double ovens in the kitchen make hosting a dream, while Marvin windows tilt open for effortless cleaning. Additional features include a central vacuum, wood-electric furnace, and 200amp service in the home, plus 100amp in the shop. Outdoor living is just as impressive, with a new deck (2018) perfect for entertaining, underground sprinklers for easy lawn care, and a 24' x 26' two-car garage, plus ample storage. Located just seconds from the Ainsworth boat launch, you’ll enjoy endless days on the lake and evenings watching sunsets over the water. This is more than a home—it’s a lifestyle. Don’t miss your chance to own one of Ainsworth’s most well-kept and well-appointed properties. (id:60329)
RE/MAX All Pro Realty
3099 Shuswap Road Unit# 40
Kamloops, British Columbia
Located in the quiet, well-maintained community of Country View Estates, just 15 minutes from downtown Kamloops, this 3-bedroom, 2-bathroom mobile home offers a peaceful retreat from city life. Enjoy breathtaking views of the valley and South Thompson River from the large, covered front deck—ideal for relaxing or entertaining. Inside, you'll find a bright, spacious layout with a generous kitchen featuring ample cabinetry and workspace. A passthrough to the living area allows natural light to flow through the large front windows into the living and dining rooms. Off the main living space is a versatile third bedroom or den with double glass doors—great for a home office or guest room. Down the hall is a 3-piece bathroom and two additional bedrooms, including a spacious primary suite with a very large 3-piece ensuite, ready for your dream bathroom vision. The home also includes a laundry/utility room. Outside is a private backyard with a covered patio and handy storage shed. The home includes parking for 3 vehicles, with RV parking available in the community. Features and updates include a new roof (2022), hot water tank (2021), regularly maintained furnace and central air, built-in vacuum, water softener, and reverse osmosis system. Option to reduce monthly fees by purchasing the lot as bare land strata. Pets allowed with park approval; the park will sign a site lease. Currently tenanted until September 1—quick possession possible. MLS 178642KA. Book your viewing today! (id:60329)
Century 21 Assurance Realty Ltd.
915 Front Street
Nelson, British Columbia
Exceptional opportunity in the heart of Nelson - a beautifully maintained mixed-use building on historic Front Street—steps from Baker Street, the mall, and Lakeside Park. This unique property offers the best of both worlds: an updated, comfortable residence upstairs and a versatile 1,700 sq ft commercial space below with the additional bonus of a separately titled 2,550 sq ft vacant lot next door offering future development potential. The upper levels feature 3 bedrooms, 2 full bathrooms, a renovated kitchen with new cabinetry, and an open-concept living area with a cozy gas fireplace. Character details like the exposed brick feature wall, built-in closets, and loft area create warmth and charm, while main floor laundry and a private deck add everyday convenience. Downstairs, the full walk-out level has a commercial tenant in place for mortgage help, or maybe it’s the new home of your own business? With a separate entrance, dedicated office, and flexible layout, it's ideal for generating extra income or launching a venture in a high-visibility location. Recent updates include a brand new roof, roof insulation, hot water tanks, perimeter drainage, kitchen renovation, and sump pump (2024), along with fresh exterior paint in 2022. Whether you’re an investor, entrepreneur, or a family wanting to live upstairs and rent out below, this is a rare opportunity in one of Nelson’s most central and dynamic locations—with the added upside of a buildable adjacent lot. (id:60329)
Coldwell Banker Rosling Real Estate (Nelson)
6066 Furrer Road
Kamloops, British Columbia
Stunning 3/4 acre South Thompson riverfront property with a spacious home, huge oversized 3-car garage, and subdivision potential. The private driveway is lined with grassy space, fruit trees, and room for development—new build, carriage house? (See City of Kamloops). Inside, a large foyer welcomes you, with an office perfect for a home-based business. Upstairs, the main living space offers breathtaking unobstructed river and mountain views from the living and dining rooms. Hardwood and tile flow through the open plan. Step onto the massive deck leading to the expansive grassy yard—ideal for a pool or landscaping. A secondary deck is off the dining room. The large kitchen boasts a huge island and ample cabinetry. The main floor also includes a 4-piece bath, den (possible 3rd bedroom), and two large bedrooms with ensuites. The primary bedroom features stunning river views. Downstairs offers great potential with a summer kitchen off the foyer, a family room, bedroom, and 2-piece bath. French doors open to unfinished space, ideal for a 2-bedroom suite with separate entry, roughed-in plumbing, and framed bedrooms. The massive heated shop is a mechanic’s dream—three large bays, with the third long enough for an RV/boat. Shop measures 32’8 x 64’9 plus an additional 17’9 x 27’2 storage/garage, offering space for 4+ vehicles. So much potential—bring your ideas! Seller will not consider offers before Aug 15, 2025. (id:60329)
Century 21 Assurance Realty Ltd.
8935 Kalamalka Road
Coldstream, British Columbia
If the incredible design doesn’t sell it alone, the raw potential that this sun-drenched acreage offers certainly seals the deal. In the heart of Coldstream, the gorgeous single-family home with detached shop as well as flat usable acreage. With attached double garage, the four-bedroom home has been thoughtfully designed with an open-concept layout on two floors. On the main level, a bright and white kitchen contains stainless steel appliances, and the adjacent dining area offers direct access to the rear deck. Two bedrooms on this level and 2 bathrooms. Below the main floor, a generously sized lower level contains a spacious family room, a rec room and two additional bedrooms. Beyond the main home, a 26’ x 35’ shop is both heated and insulated with a single garage attached. Lastly, the entire acreage is fenced. (id:60329)
RE/MAX Vernon Salt Fowler
265 Froelich Road Unit# 204
Kelowna, British Columbia
Welcome to The Bench II—a well-cared-for and centrally located 55+ community just steps from shopping, services, and transit. This bright and spacious suite features large windows, newer carpet in the living room and hallway, an electric fireplace for added comfort, and two generously sized bedrooms, including a spacious primary with a walk-through closet and full ensuite. Relax on the covered west-facing deck and take in the summer sunsets over Dilworth Mountain. The kitchen is both functional and inviting, offering ample cabinet and drawer space, along with a central island topped with a butcher block counter ~ perfect for casual dining and entertaining. Additional highlights include a secure storage locker, a designated parking stall, and access to a guest suite. Enjoy social time and events with neighbours in the large common room, perfect for gatherings and community connection. Conveniently located within walking distance to a grocery store, post office, restaurants, medical offices, hair salon, and more. The Bench II is pet-friendly (1 pet up to 12"" at the shoulder), rental-friendly, and offers RV parking for residents. A fantastic opportunity to own in this desirable community—call today for more details! BONUS ALERT! On completion, the sellers will provide a $3,000.00 decorating allowance - the perfect opportunity to personalize your new home! (id:60329)
RE/MAX Kelowna
9834 Cathedral Drive
Silver Star, British Columbia
Terrific 3 bedroom, 3 bath 1/2 Duplex in The Ridge with ski in and ski-out access. Quality Dauncey built home but owner intercepted during construction and finished to a much higher quality than what you would usually find in similar homes. Terrific floorplan with 2 guest bedrooms, guest bath, laundry and a spacious front facing master bedroom and ensuite on the upper level. The main level features a large front deck with hot tub, Silver Queen and valley facing views, plus level walk out access to the rear yard and to the covered staircase to the rear skyway, and in between; a modern and stylish open kitchen, dining & living rooms all with front facing views plus a 3rd full bath, storage and spacious boot room at the rear. The lower level features a spacious foyer and an oversize single garage with lockable storage rooms. All the tile floors are heated, upgraded stainless appliances, solid surface quartz counters, custom kitchen / millwork, murphy beds & built in desk. Expect to be impressed. This home has never been rented, shows like new and NO GST. Note this home is a one unit of a 2 unit strata but acts like a 1/2 duplex with NO strata fees and owners look after their own interiors and share the snow removal and exterior items. No GST Like Goldilocks and the 3 ski homes, this one is just right, not too big, not too small, ...and ""just right"". Easy to view. Flexible possession. (id:60329)
RE/MAX Vernon
5318 Trickle Creek Drive
Kelowna, British Columbia
Stunning 3 bedroom 3 bathroom walkout rancher with golf course views! This beautifully updated home overlooks the 6th green at Sunset Ranch Golf Course, offering expansive, unobstructed views and spectacular sunsets from the covered deck. Impeccably maintained and move-in ready, this spacious home features a bright, open-concept layout with high-end finishes throughout. The main floor includes a large den/office, a luxurious 5-piece ensuite with a soaker tub and separate shower, and a thoughtfully designed kitchen ideal for entertaining. Recently updated furnace, air conditioner and thermostat. Home also has fully insulated and finished garage. Fully screened in covered deck, providing shade yet maintaining the views over the city, lake and golf course. Situated in a prime location, this quality-built home offers exceptional value with numerous upgrades and a lifestyle second to none. (id:60329)
RE/MAX Kelowna
3672 Sabiston Creek Road Unit# 6
Kamloops, British Columbia
Experience exceptional lakefront living in this upgraded 1-bed + loft home at Caliente Lakeside Resort on Kamloops Lake. Enjoy panoramic water and mountain views from oversized windows and a covered south-facing deck. The open-concept main floor features a modern kitchen with granite counters and island, a bright living area with a high-end propane fireplace, and freshly painted interiors. Flexible loft space upstairs offers extra room for guests, an office, or hobbies. Recent upgrades include an advanced bifacial solar system and mini-split heat/AC for year-round comfort. This home also features durable, low-maintenance concrete floors for easy living. Outdoors, relax around your private firepit in a fully irrigated, xeriscaped yard. Included in your purchase is 1 mooring spot on the private dock and 1 RV site with septic hookup - perfect for hosting friends or extended stays. The resort also offers a private boat launch for easy days on the lake. Caliente Lakeside Resort’s amenities include 450’ of private shoreline, pickleball courts, hiking on the historic Fur Brigade Trail, and a sophisticated water treatment system for all residents. Only 1 hour from Kamloops and a 15-minute boat ride to Tobiano Golf Course, in a secure, gated community. Reach out to the listing agent today to book your showing! (id:60329)
Royal LePage Westwin Realty
1210 Monashee Court
Kamloops, British Columbia
More photos coming this evening. This well-maintained half duplex offers comfort, convenience, and a prime location in one of Kamloops’ most sought-after neighbourhoods on a quiet nu thru road. Recent updates include new paint, flooring and trim, windows, roof (2010) a refreshed main bathroom with new tub and toilet, and stainless steel appliances. The main floor features 2 bedrooms and a full 4 piece bathroom, while the finished basement offers a 3rd bedroom, 3 piece bathroom, and a spacious rec room; perfect for guests or additional living space. Basement does have separate entry and could be suited. Enjoy the bonus of a single car garage with lots of extra parking available. Located within walking distance to the hospital, downtown, Peterson Creek Park, and Sahali Secondary, this property combines low maintenance living with unbeatable accessibility. (id:60329)
RE/MAX Real Estate (Kamloops)
212 Murtle Road
Clearwater, British Columbia
Stunning 5 bedroom 3 bathroom family home with attached double garage in the heart of Clearwater! Main floor living and secondary suite potential in a prime rental location ~ walking distance to the shopping centre, rec centre, splash park and more! This beautiful two storey home features a modern kitchen with stainless appliances, endless counter space, a bright breakfast nook, and sleek new pot lights. Large bay windows & central skylight offer plenty of natural light to the living room, and glass french doors in the formal dining area open on to the balcony. A spacious master with full ensuite & walk-in closet, a 4-piece bath with double vanity, and 2 more bedrooms round out the main floor. On the lower level you'll find 2 big bedrooms (one with walk-in closet), a full bathroom, a large family room, and a laundry room with sink & storage. This immaculate home has 200 AMP service, central vac and hassle-free utilities! Town water & sewer, and a heat pump for easy heating/cooling, newer propane furnace and WETT certified wood stove for backup. The private corner lot has ample green space, oversized RV & boat parking, two equipment sheds, wood storage, raised garden beds, and a relaxing patio area with hot tub. Enjoy the convenience of living in town, with recreation & adventure at your doorstep ~ minutes to Wells Gray Park, Dutch Lake, the ski hill and more! Please contact the listing agent for more info and to schedule your own private viewing. (id:60329)
RE/MAX Integrity Realty
3371 Highway 3b
Fruitvale, British Columbia
A True Paradise! This extraordinary 142-acre estate, offers natural beauty, productive farmland, and versatile facilities. If you are seeking a sustainable lifestyle and an equestrian facility then this property has it all. Comprised of lush hay field, pastures, paddocks, and forested areas, this estate provides endless opportunities for farming, managed forestry, and recreation. Beaver Creek meanders through the property and mountain and valley views create a stunning panoramic backdrop. 15 Acres are in hay production, with pastures fenced and cross-fenced. The setup includes a covered riding arena, riding trails, pens for goats and chickens, perfect for the serious equestrian or farmer. The property has a gravity-fed water system, 3 water licenses, a walk-in cooler, and a garden area with berry bushes and fruit trees. Managed timber resources add to the property's sustainability and potential income. The machine shop and equipment storage area, heated and insulated woodworking shop, hay barn, and dedicated tack room support agricultural pursuits. The main home was fully upgraded in 2015 and is an open-concept beauty filled with natural light. Features include leathered granite countertops, wood flooring, an airtight fireplace, natural gas heating and 2 covered decks to enjoy the stunning surroundings. A second home, upgraded in 2019, and two historic log cabins enhance the property's rustic charm and potential for additional accommodation. (id:60329)
RE/MAX Four Seasons (Nelson)
3380 Water Birch Circle
Kelowna, British Columbia
Welcome to this custom-built luxury home in the prestigious McKinley Beach, where modern design highlights warmth and comfort. Thoughtfully crafted to maximize Okanagan living, this home features soaring ceilings and accordion doors that create seamless indoor/outdoor flow, inviting you to enjoy the breathtaking panoramic lake views. The entertainer’s kitchen is a masterpiece with its flawless layout, perfect for hosting gatherings of any size. Main-floor living includes two spacious primary suites, each designed for relaxation and comfort. The spa-inspired ensuite boasts a stunning soaker tub perfectly positioned to take in the lake views, providing a retreat-like experience every day. Downstairs, a wine showcase and massive rec room with a wet bar create an ideal space for family activities or entertaining guests. The outdoor living spaces are equally impressive, with expansive balconies on both levels offering unmatched views and ample room for dining, lounging, enjoying the hot tub, or hosting. Beautifully landscaped with no future neighbour to your right, this property ensures enhanced privacy. A triple car garage and additional parking for three vehicles complete the package so that you never need to stress about parking for you, your toys, or your guests. Located in sought-after McKinley Landing enclave, you’ll enjoy access to the beach, community amenities, and nearby trails. Experience peak Okanagan lifestyle in this beautiful home, and book your showing today! (id:60329)
Royal LePage Kelowna
3888 Gallaghers Pinnacle Way Unit# 17
Kelowna, British Columbia
Welcome to over 2,600 sq ft of refined living in this fully renovated, bright, and spacious executive walk-out rancher townhome in the prestigious Gallaghers Canyon community. Set in an elevated, private location just steps from exceptional amenities—including an indoor pool, fitness centre, tennis courts, and more—this semi-attached home offers a rare blend of luxury and lifestyle. The extra-large, secure courtyard is sun-drenched and private, complete with a peaceful water feature—ideal for entertaining or relaxing with your family pet. Inside, discover casual elegance and thoughtful upgrades throughout: tailored cabinetry, glass-sided kitchen drawers, quartz counters, an apron-front sil-granite sink, a gas stove with dual-function ovens, designer lighting, rich hardwood floors, and a striking glass cove ceiling in the dining room. The luxurious primary suite is a true retreat, featuring a spa-inspired ensuite with steam shower, heated floors, and his & hers closets. Step out onto the covered upper deck to take in beautiful views of the Pinnacle Golf Course and a tranquil stream. The lower level includes a spacious family room with a fireplace, two additional bedrooms, a full bath, abundant storage, and a walkout to a second view patio. Additional highlights include a double garage, new furnace, A/C, hot water heater, garage door, blinds, and more. Low-maintenance living in a vibrant, welcoming community—this home is a must-see! (id:60329)
RE/MAX Kelowna
2065 Coalchute Road
Grand Forks, British Columbia
Step into this inviting 4 bedroom, 2 bath family home with guest cabin that is perfectly arranged on 2.5 acres! Located within minutes to the city of Grand Forks and steps away from the Trans Canada Trail. Ample room inside and out to grow your family in a private park-like setting! This multi-level home has been creatively updated throughout; providing a bright and airy flow featuring tile and hardwood flooring throughout, 200 amp service, newer windows, 8 year old roof, new automatic garage doors, water softener system, and much more to appreciate in this welcoming family home! Step outside into the back 440 sq foot patio where vast privacy surrounds the delightful outdoor entertaining space. Chicken Coop area tucked in the back corner with plenty of room on east side of property to have more animals if you wish! Steps away from the home there is an enchanting flower and vegetable garden leading to a delightful guest-cabin or in-law suite. So much to see and to experience with this property! Come take a personal tour and envision you and yours in the bountiful memories that await at 2065 Coalchute Road! This property will not last long, call your agent today! (id:60329)
Grand Forks Realty Ltd
1041 Mt Atkinson Place
Vernon, British Columbia
Expansive views from this spacious 6-bed, 3.5-bath Middleton Mountain home situated on a large 0.29acre lot. The main level enjoys lots of natural light and features 9-ft ceilings, an open-concept design overlooking the stunning backyard and swimming pool. The upper level has a spacious primary suite plus three more bedrooms and bathroom, the ideal layout for a young family. The basement offers another two bedrooms, bathroom, gym, rec room and storage. Relax and entertain in the shade of the poolside gazebo while the kids play in the large saltwater SWIMMING POOL. It's rare to have ample space for a swimming pool, lawn, garden boxes, shed (pool equipment, storage and a wonderful change room). The backyard is fully fenced and there's lots of parking with a double car garage plus a detached garage, RV parking, and multiple uncovered spaces. Families will appreciate the location on a cul-de-sac, proximity to Hillview Elementary and Vernon Secondary School, along with quick access to Kal Beach, parks, and outdoor recreation such as the nearby Middleton Mountain trail system. Recent upgrades include kitchen countertops, backsplash, sink (2025), and renovated bathrooms across all levels. Exterior trim painted 2025, underground irrigation 2024, patio sliding glass door 2024, washer and dryer 2021, pool liner 2020, 12x16 gazebo 2020, A/C 2019, HWT 2019 (id:60329)
RE/MAX Vernon

