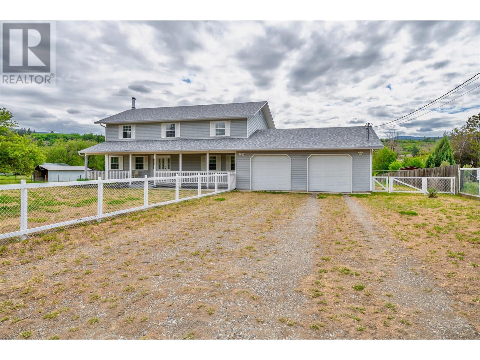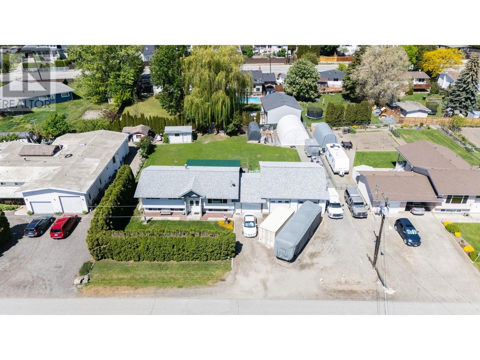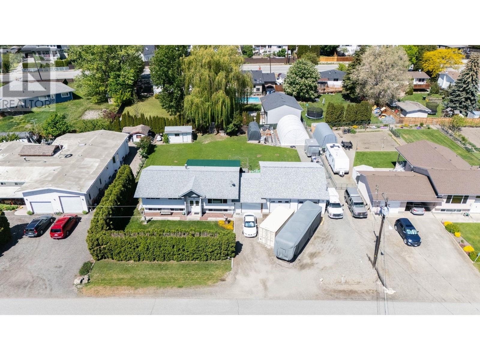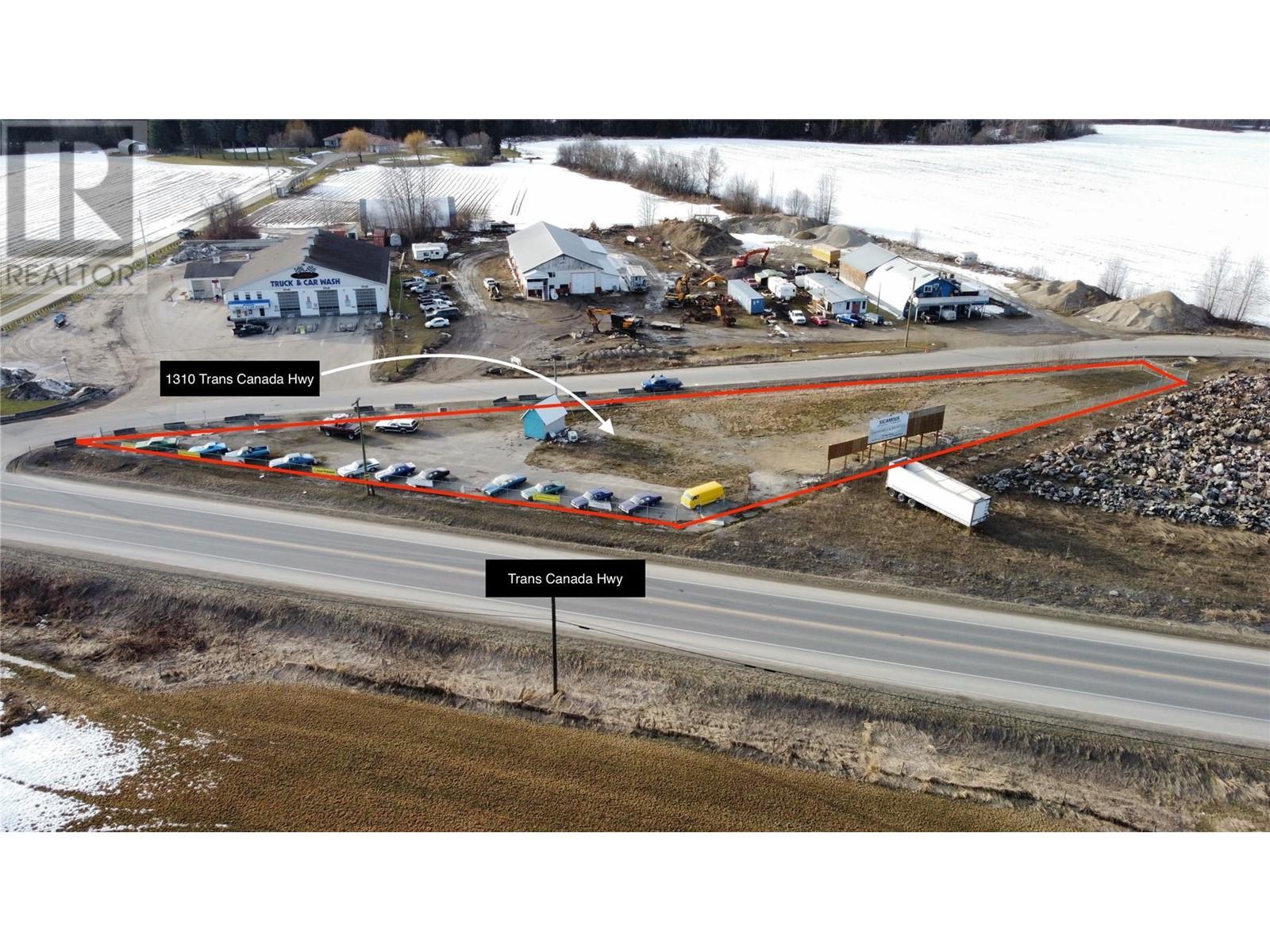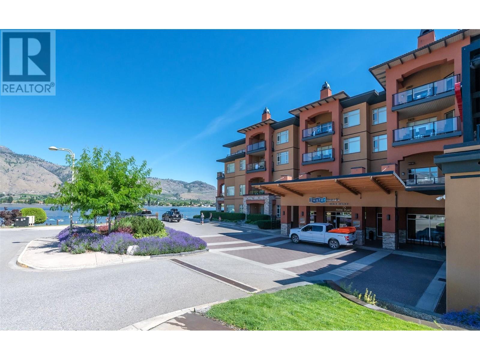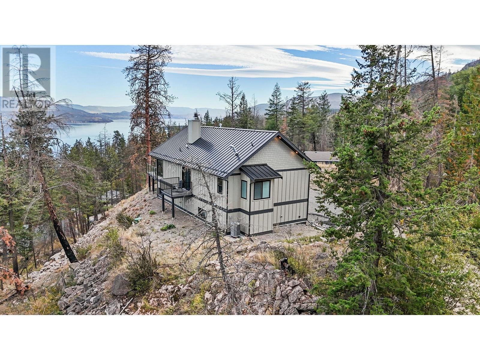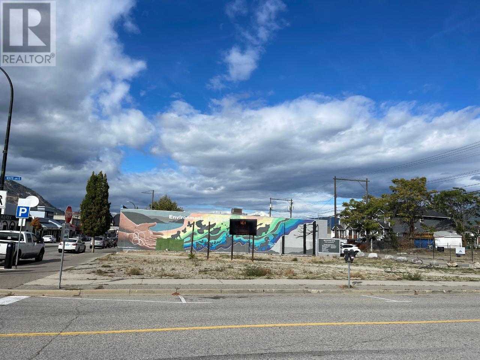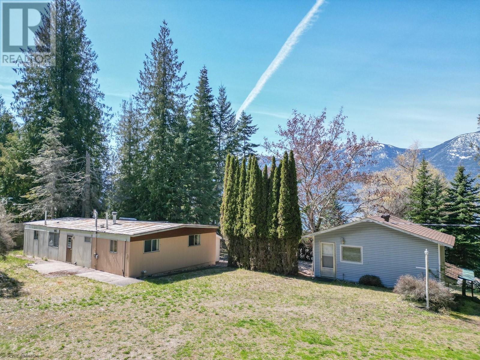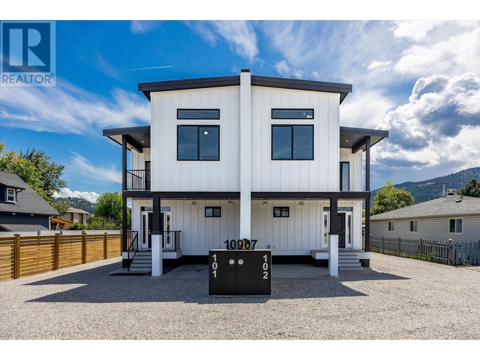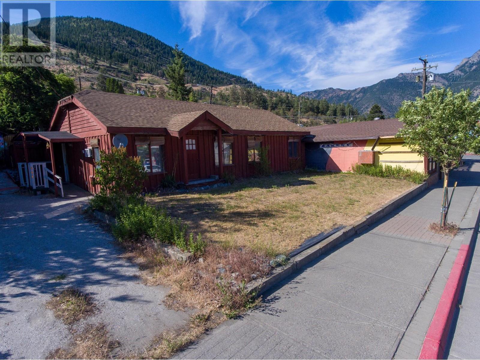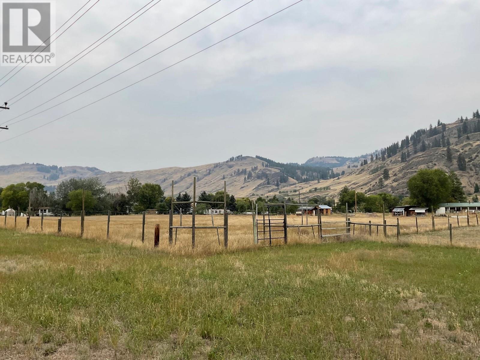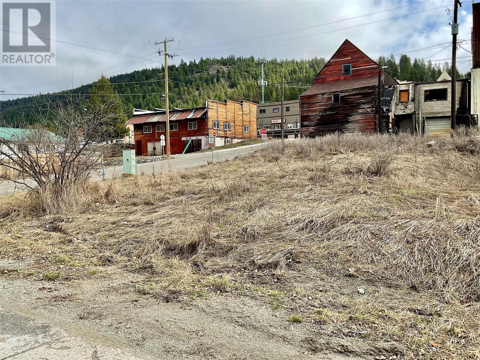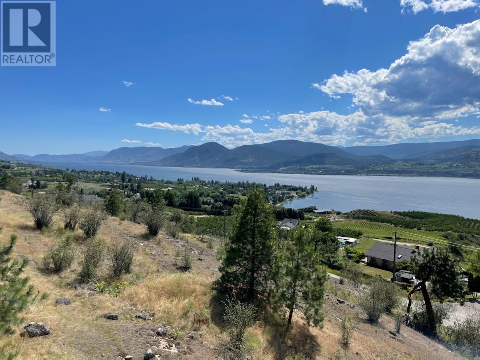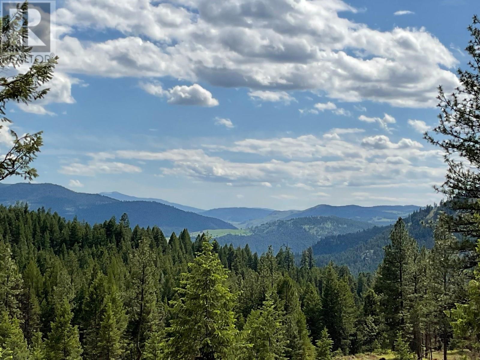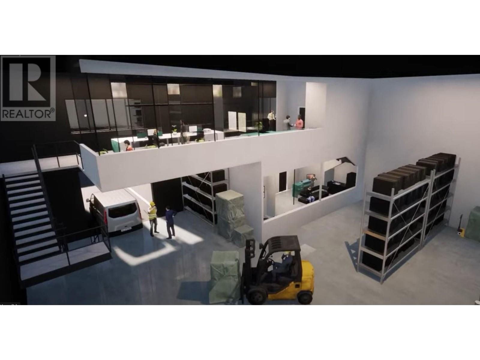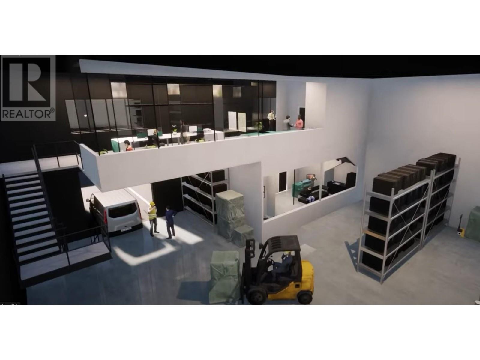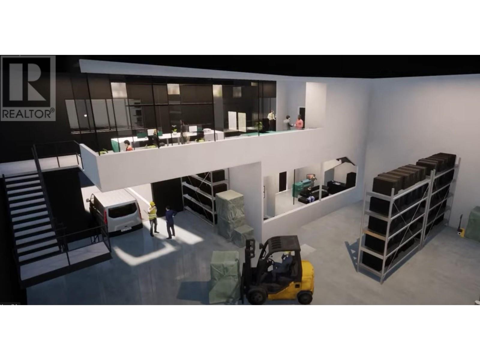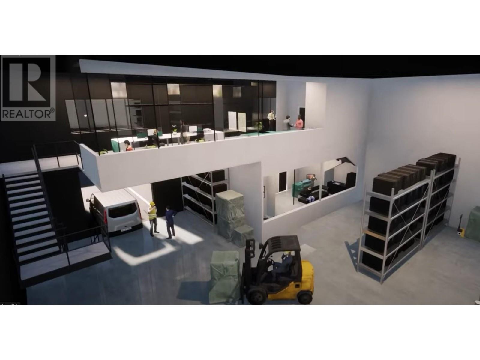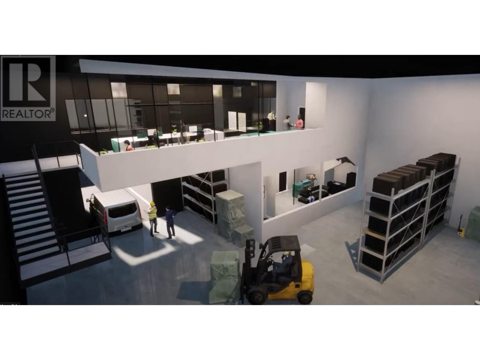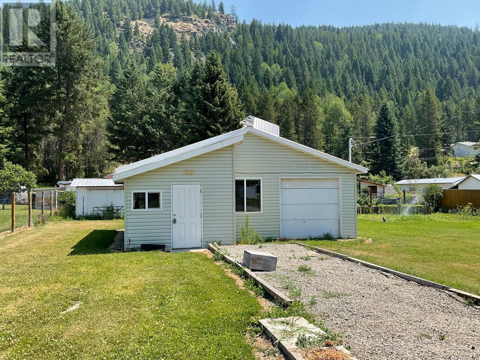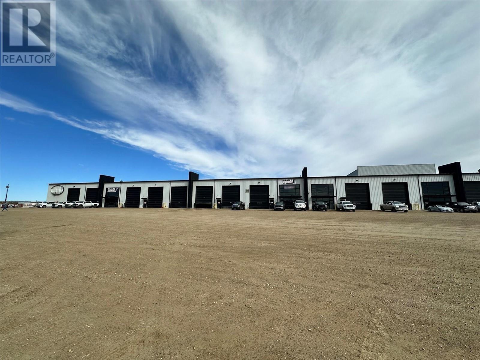5629 Sawmill Road
Oliver, British Columbia
This is an Opportunity! Updated two-story home offers 4 bedrooms and 2 full baths upstairs, including a spacious primary suite with walk-in closet and stunning views from every window. The main floor features a large living room, cozy family room, and a bright, open-concept kitchen with solid oak cabinetry, peninsula bar seating, and seamless access to the patio and yard. Set on a perfectly flat 1-acre lot, just 3 minutes from downtown Oliver, the property backs onto a scenic oxbow—a calm, wildlife-rich pond that brings peaceful, ever-changing natural beauty right to your doorstep. Updates include luxury vinyl plank flooring, fresh paint and carpet, KitchenAid appliances, window coverings, light fixtures and a new roof in 2024. Enjoy the charming covered front porch with a stylish shiplap ceiling. Deep drilled well with UV/carbon filtration, central vac, a spacious laundry/mudroom with deep sink, and a large garage approximately 36' deep by 27' wide—comfortably suitable for 3 cars. Extensive storage spaces throughout the inside of this home. Comfort is ensured year-round with forced air heating, air conditioning. AG1 zoning allows for a second dwelling (up to 968 sq.ft.), a large shop, or both- ideal for future flexibility or multi-generational living. This property is blank canvas-- ready to be shaped and enhanced with your personal touch. Listed well below Assessment this is a great opportunity. Come check it out! (id:60329)
RE/MAX Wine Capital Realty
5454 Kingsview Road
Vernon, British Columbia
This Frank Lloyd Wright-inspired home blends Feng Shui design with luxury and functionality on 5.17 private acres, offering stunning views of Okanagan Lake, the valley, and surrounding mountains. With over 5,000 sq ft across two levels, this 4-bedroom (2 up, 2 down), 4.5-bath home showcases Brazilian cherrywood floors, a dramatic 2-storey illuminated water feature, geothermal heated/cooled floors, and zone-controlled surround sound. The chef’s kitchen features 6 high-end stainless steel appliances, concrete countertops, and a pantry, with access to a large balcony with composite decking. Most of the upper windows have built-in remote-controlled blinds and many of the doors have phantom screens. The open-concept living area centers around a gas fireplace with a custom travertine surround. The expansive primary suite includes a private deck, large walk-in closet, and a spa-like 6-piece ensuite. The walk-out lower level offers heated concrete floors, a meditation room, art studio, gym, wine cellar, summer kitchen, and wood/gas fireplace. Outdoor highlights include an in-ground pool, hot tub, outdoor shower, and custom rock staircases. The 3-car garage is wired for EV charging, has a generator backup for the house, a heated closet, and underneath is a large workshop. Additional property features include a sani-dump, private well with 21 gpm pump, 1,500-gallon cistern, and a torch-on roof with a floodable fire sprinkler system. (id:60329)
Oakwyn Realty Okanagan
184 Cariboo Road
Kelowna, British Columbia
Welcome to 184 Cariboo Road in the heart of Kelowna, BC. This MF1-zoned lot boasts a massive 102 feet of frontage and spans over 16,000 square feet — over a third of an acre! Being a sub-dividable lot, each new lot can accommodate up to 6 units, offering amazing density in one of Canada’s fastest-growing markets. Located within walking distance of local parks and 1.5km to Glenmore shopping centre. With only a 10 minute drive to UBCO, Kelowna’s downtown core, and Orchard Park Mall, you can’t ask for a better location. Route 6 and 18 make up 4 stops nearby all within a 2 min walk of the property. Route 6 takes you to UBCO and to Downtown. This is a must have investment in the fast growing city of Kelowna. Don’t hesitate to contact us today before this rare gem is gone. This is the kind of opportunity that doesn't wait. (id:60329)
Royal LePage Kelowna
184 Cariboo Road
Kelowna, British Columbia
Welcome to 184 Cariboo Road in the heart of Kelowna. This MF1-zoned lot boasts a massive 102 feet of frontage and spans over 16,000 square feet — over a third of an acre! Being a sub-dividable lot, each new lot can accommodate up to 6 units, offering amazing density in one of Canada’s fastest-growing markets. Located within walking distance of local parks and 1.5km to Glenmore shopping centre. With only a 10 minute drive to UBCO, Kelowna’s downtown core, and Orchard Park Mall, you can’t ask for a better location. Transit Route 6 and 18 make up 4 stops nearby all within a 2 min walk of the property. Route 6 takes you to UBCO and to Downtown. This is a must have investment in the fast growing city of Kelowna. Don’t hesitate to contact us today before this rare gem is gone. This is the kind of opportunity that doesn't wait. (id:60329)
Royal LePage Kelowna
1310 Trans Canada Highway
Sicamous, British Columbia
Come view this Incredible Highway Commercial C2 Zoned property here in Sicamous. Great exposure to the Trans Canada Highway and easy access. This vacant lot has the potential to converted to Boat and Service Repairs, Eating Establishment, Vehicle Service and Repair etc... This lot is currently being used for Car Storage. There are two commercial signs installed, one measuring 10'x 20' and one measuring 5'x20' both with LED lights installed. Both signs rented at a rate of $2,400 per year. Power is connected to the shed. At this low price, the cars are not included however vendor is open to offers on each car. City Sewer and Water at the property line. Start your new Business plans today right here halfway between Vancouver and Calgary. Sicamous is well known as a Four Season Destination. (id:60329)
RE/MAX At Mara Lake
5720 Hartnell Road Unit# 1
Vernon, British Columbia
Nestled on 2.7 acres of private, treed serenity, this custom-built 4-bedroom, 3-bathroom rancher (2019) offers the perfect blend of luxury, functionality, and nature. The bright, open-concept main level showcases panoramic lake and valley views and seamless indoor-outdoor living. A massive covered deck extends your entertaining space, perfect for soaking in the scenery year-round. The daylight walkout basement adds incredible versatility, featuring a wet bar area (potential for a suite), tons of storage, and an 18’ x 19’ workshop with exterior access—ideal for hobbyists or extra workspace. Need more? There’s ample room to build a detached shop!Located in sought-after North BX, this property is a haven for outdoor enthusiasts, with Crown Land nearby for hiking, biking, and exploring—yet still just minutes from town and all amenities. Privacy, views, and endless possibilities—this is the Okanagan lifestyle at its best! (id:60329)
Royal LePage Downtown Realty
371 Hollywood Crescent
Lillooet, British Columbia
Welcome to your peaceful escape overlooking the Mighty Fraser! This 4-bedroom home is nestled on a beautifully landscaped property, offering unmatched privacy and breathtaking views from the private patio off the primary bedroom. Enjoy the perfect balance of sunshine and shade with mature deciduous trees and 12 fruit trees for your own seasonal harvest. Full irrigation keeps everything lush and low-maintenance. Inside, the home offers 3 bedrooms up, 1 down, and two 3-piece bathrooms. Numerous upgrades include rewiring (2001), windows (2002), roof (2010), and hot water tank (2017)—a solid, well-cared-for home ready for new memories. The bonus 3-bedroom mobile home with its own fenced yard, private parking, 200-amp service, and Silver Label is currently rented on a month to month tenancy (please allow 24 hours minimum for viewings of second home) and is a great mortgage helper or space for extended family. This property does have the potential to be subdivided in two parcels leaving the mobile on one lot and keeping the back lot with home for your own use for those looking for options. Whether you're searching for your next family home or a rural getaway, this property delivers comfort, space, and natural beauty in one of Lillooet’s most serene settings. (id:60329)
Exp Realty (Kamloops)
15 Park Place Unit# 327
Osoyoos, British Columbia
Own your piece of Canada's desert paradise! Ideally located on the quiet, south side of the resort with balcony lake views, this 836 square foot, spacious, 2 bed suite represents amazing value! With furnishings, decor, and equipment maintained by the resort, this is your opportunity for stress-free, lock and leave vacation property ownership. The open concept kitchen, living and dining areas are ideal for entertaining, while the split 2 bedroom layout optimizes privacy. The pull out sofa enables comfortable accommodation for 6, and the generous balcony offers sheltered alfresco dining with stunning lake views. Close proximity to both elevator and stairs ensures quick access to the beach, pool deck and hotel amenities, and secured, indoor parking. Resort amenities include pool, hot tubs (one year round), gym, spa, and beautiful function rooms. Amazing dining options including 15 Park Bistro (with sheltered seasonal patio & grill), Boston Pizza, Backroads Brewery, and Roberto's Gelato. The Watermark is located just steps to all the vibrant shops, services and amazing dining options Osoyoos has to offer. World class wineries, dining, golf, skiing, watersports and cultural experiences are all in close proximity. Enrolled in the the resort's professionally managed hotel rental pool, this suite generates significant rental income to help offset the costs of ownership. Sale subject to GST. Square footage per builder plans. Dimensions approximate - buyer to verify if important. (id:60329)
Royal LePage South Country
591 Moody Crescent
Vernon, British Columbia
Discover your Okanagan oasis in this beautifully crafted, newly built home, meticulously constructed by one of the Okanagan's premier builders. Nestled on a generous .88-acre lot on the peaceful side of Okanagan Lake, this property offers breathtaking views and serene surroundings. Perched higher than neighboring homes, you'll enjoy unparalleled privacy and tranquility. The expansive lot is easy to maintain, with no grass or demanding landscaping, providing ample space for your outdoor dreams – imagine building a dream garage or workshop to suit your needs. Step onto the massive deck and soak up the Okanagan sun while enjoying panoramic lake views. Inside, you'll find a spacious and modern layout, including a primary bedroom with its own private deck. The main floor features a luxurious bathroom with a freestanding soaker tub and dual sinks. With four bedrooms and two bathrooms, this home offers plenty of space for comfortable living. The lower-level bedrooms are exceptionally large, easily accommodating two beds each. Adding to its incredible appeal, this property is a licensed Bed & Breakfast, boasting a strong reputation and booking up quite easily throughout the summer months! Whether you're seeking a lucrative summer retreat, a year-round residence, or a blend of both, this property offers the perfect fusion of comfort, style, natural beauty, and income potential (id:60329)
RE/MAX Kelowna
582/598 Main Street
Penticton, British Columbia
$200 K below BC Assessment ! Land is presently on commercial lease for $2000/Month plus GST. Introducing an exceptional opportunity at 582 & 598 Main Street in down town Penticton, this unique listing with C5 zoning, offering you limitless possibilities for your next venture. With two separate titles included totalling an impressive 8500 square feet. Are you an entrepreneur with a dream? A developer with a vision? Look no further. Located in a thriving area with access to high foot traffic, this property presents a strategic location for your business or investment. The zoning provides the flexibility you need to explore various commercial ventures, while the size of the lot ensures ample space for your creative ideas to come to life. (id:60329)
RE/MAX Penticton Realty
12830 3a Highway
Boswell, British Columbia
Set above Kootenay Lake with panoramic views of the Selkirk Mountains, this 3-bedroom, 1-bathroom home offers comfort, space, and versatility. Stay cozy year-round with a wood-burning stove, and enjoy summer days under the natural shade of mature trees. A partially covered sun deck takes full advantage of the lake views, while the sunny backyard—complete with upper-lot exposure, a drilled well, and plenty of space—is perfect for gardening. Recent upgrades include a new hot water tank, CSA-certified electrical in the modular home, a concrete deck with railing, and siding enclosing the under-deck storage. A separate studio suite above the garage offers additional space or rental income potential. It features its own bathroom, kitchenette, and private entrance, along with beautiful lake views—perfect for guests, extended family, or a vacation rental. The 34' x 21' detached garage/workshop below offers plenty of room for hobbies, storage, or future conversion. The property also offers level and accessible RV and boat parking, two driveways, and a peaceful, private setting. Just minutes from the Boswell boat launch, close to hiking trails, and only 45 minutes from Creston. Whether you're after a full-time residence, vacation home, or investment opportunity, this lakeside retreat checks all the boxes. Contact your Realtor to book a viewing! (id:60329)
Real Broker B.c. Ltd
10907 Prairie Valley Road Unit# 2
Summerland, British Columbia
Opportunity to purchase a 3200+ square foot stratified half duplex in the Summerland area of the gorgeous Okanagan Valley. This unit offers a 1800+ square foot three bedroom three bathroom main/top floor duplex unit, 750+ square foot self-contained basement suite/studio, and a 550+ square foot carriage home unit over a double car garage. This is a unique opportunity to obtain a beautiful townhome to live in while your mortgage helpers get to work on lowering your monthly costs. Even better, the carriage house unit would be perfect for a home-based business, personal studio, etc. The double-car garage and uncovered parking allow for lots of parking options for you alone, or for your tenants. The high-end finishes include notable light fixtures, exquisite tiling, stainless steel appliances, and more. Unit 2 is being offered to be able to choose your finishings, while Unit 1 (See MLS 10348890) is being offered fully finished. Alternatively, the entire duplex is available (See MLS 10348871), offering SIX distinct cash-flowing units, perfect for a multi-generational household, or even an owner-occupier who wants their mortgage paid for by the rental units. For that option, there would be a total of 6400+ square feet, ten potential bedrooms, ten potential bathrooms, four garage stalls (two doubles), and plenty of additional room for parking. (id:60329)
Sotheby's International Realty Canada
705 Main Street
Lillooet, British Columbia
Diamond in the Rough Bakery and Home in Lillooet, BC Discover a unique opportunity in the heart of Lillooet, BC, with this property featuring both a residence and a commercial space. The 2-bed, 2-bath rancher with an unfinished basement is attached to a spacious 2,000+ sq ft commercial building that once housed a thriving bakery. This gem sits on a 17,000 sq ft lot, providing ample room for your vision. Live in the comfy home while running a biz next door. The prime location, across from the museum, guarantees significant tourism traffic. The sale includes original bakery equipment: ovens, trays, mixers, coolers, and more, ideal for aspiring bakers or restaurateurs. The commercial space boasts 2 baths, a potential bedroom, a large covered patio, and versatile parking options. Although the buildings require some reno, their solid structure and prime location offer a fantastic foundation for your biz dreams. A perfect blend of residential comfort and commercial potential. (id:60329)
Century 21 Assurance Realty Ltd
923,931 Twelfth Avenue
Midway, British Columbia
2.94 Prime agricultural acres in Midway, BC! Build your dream home on these 2 lots, or use this property for your animals, and growing your crops. Great sun exposure, fenced with gate. Walking distance to all amenities. Almost 3 acres with great soil for many uses! Midway is located 1 Hour East of Osoyoos, or 45 minutes West of Grand Forks. What are you waiting for? Call your REALTOR? today! (id:60329)
Century 21 Premier Properties Ltd.
Lot 1 Silver S Avenue
Greenwood, British Columbia
Nice building lot in Greenwood, BC. Commercial property surrounded by residential houses. One block away from the highway. Walking distance to all amenities. Greenwood is Canada's smallest City. Historic Greenwood became a city during the gold rush. It was later used for an internment camp during the second world war. The Trans Canada Trail passes right through town, giving you access to many trails, old gold mines, ghost towns and logging roads. Come explore this area and see why Greenwood is a perfect choice to move to. Call your REALTOR today! (id:60329)
Century 21 Premier Properties Ltd.
4650 North Naramata Road Unit# 2
Naramata, British Columbia
Grace Estates in Naramata is a unique development with 11 estate sized lots bringing you privacy and stunning views of Okanagan Lake. This 2.47 acre lot is the flattest lot at Grace Estates and has been designed for your personal vineyard/orchard. The lightly forested setting and hillside terrain creates natural privacy and is situated among the beautiful orchards and vineyards of the Naramata Bench, just minutes from Naramata Village and only 15 minutes to Penticton. Embrace the lifestyle of Okanagan Wine Country and bring your ideas to this one of a kind lot. Contact Listing Agent for details. This is a bareland strata. (id:60329)
Royal LePage Locations West
Lot 1 Nicholson Creek Road
Rock Creek, British Columbia
Million dollar view at a fraction of the cost! over 26 acres on a South facing slope. Great Cell service! Great Sun exposure for solar power! Crown Land on 2 sides, and Nicholson Creek runs right along the boundary of the property. Excellent source of year round water, with rights! There is a small, seasonal spring running along the South side of the property, and a beautiful waterfall at the bottom of the property! Building lot area has been cleared of trees, and a road has been made for access to the property. Seller willing to place an easement on their property for easy access. Bottom part of property has several level open areas which would be great for a multitude of uses. Lots of privacy! No zoning! out of ALR! If you want a large piece of paradise, within minutes of Rock Creek, look no further. Grow your own food. Hunt on your own land. Live a peaceful life in the great outdoors! Call your Realtor? today! Click on multimedia for a video tour. (id:60329)
Century 21 Premier Properties Ltd.
207 Maple Avenue Unit# 3
Oliver, British Columbia
Pre-Sale Opportunity! This 2140 sq ft strata unit, built by Bartek Construction (the same builder behind the Area27 Clubhouse and Velocity AP) features a 1650 sq ft industrial warehouse and a 497 sq ft customizable mezzanine. Located in Oliver, BC it is ideal for Area 27 members needing secure storage for gear or vehicles, or for businesses looking for a secure space to operate. The unit is perfect for storage, light manufacturing, or commercial use. With easy access to major roads and ample parking, this property offers great value and flexibility for both storage and business needs. (id:60329)
Macdonald Realty (Surrey/152)
207 Maple Avenue Unit# 4
Oliver, British Columbia
Pre-Sale Opportunity! This 2140 sq ft strata unit, built by Bartek Construction (the same builder behind the Area27 Clubhouse and Velocity AP) features a 1650 sq ft industrial warehouse and a 497 sq ft customizable mezzanine. Located in Oliver, BC it is ideal for Area 27 members needing secure storage for gear or vehicles, or for businesses looking for a secure space to operate. The unit is perfect for storage, light manufacturing, or commercial use. With easy access to major roads and ample parking, this property offers great value and flexibility for both storage and business needs. (id:60329)
Macdonald Realty (Surrey/152)
207 Maple Avenue Unit# 5
Oliver, British Columbia
Pre-Sale Opportunity! This 2140 sq ft strata unit, built by Bartek Construction (the same builder behind the Area27 Clubhouse and Velocity AP) features a 1650 sq ft industrial warehouse and a 497 sq ft customizable mezzanine. Located in Oliver, BC it is ideal for Area 27 members needing secure storage for gear or vehicles, or for businesses looking for a secure space to operate. The unit is perfect for storage, light manufacturing, or commercial use. With easy access to major roads and ample parking, this property offers great value and flexibility for both storage and business needs. (id:60329)
Macdonald Realty (Surrey/152)
207 Maple Avenue Unit# 8
Oliver, British Columbia
Pre-Sale Opportunity! This 2140 sq ft strata unit, built by Bartek Construction (the same builder behind the Area27 Clubhouse and Velocity AP) features a 1650 sq ft industrial warehouse and a 497 sq ft customizable mezzanine. Located in Oliver, BC it is ideal for Area 27 members needing secure storage for gear or vehicles, or for businesses looking for a secure space to operate. The unit is perfect for storage, light manufacturing, or commercial use. With easy access to major roads and ample parking, this property offers great value and flexibility for both storage and business needs. (id:60329)
Macdonald Realty (Surrey/152)
207 Maple Avenue Unit# 6
Oliver, British Columbia
Pre-Sale Opportunity! This 2140 sq ft strata unit, built by Bartek Construction (the same builder behind the Area27 Clubhouse and Velocity AP) features a 1650 sq ft industrial warehouse and a 497 sq ft customizable mezzanine. Located in Oliver, BC it is ideal for Area 27 members needing secure storage for gear or vehicles, or for businesses looking for a secure space to operate. The unit is perfect for storage, light manufacturing, or commercial use. With easy access to major roads and ample parking, this property offers great value and flexibility for both storage and business needs. (id:60329)
Macdonald Realty (Surrey/152)
618 Kimberley N Avenue
Greenwood, British Columbia
Fully Developed Garage in Greenwood, BC! Water, sewer, gas, electricity and solar already hooked up! Fully fenced yard, with established garden. Build your dream house beside this fully functioning garage. Greenwood is Canada's smallest City, and boasts one of the best drinking water in the world! Greenwood is surrounded by old logging roads, that lead to ghost towns and old abandoned gold mines. Historic Greenwood was incorporated during the gold rush. The Trans Canada trail goes right through town. There's a local ski hill, and several lakes nearby for great fishing and swimming. Come enjoy the hot Summers and mild Winters. Call to view this unique property. Call your REALTOR? today! Click on multimedia for a virtual walkthrough. Click on extra photos for a video tour. (id:60329)
Century 21 Premier Properties Ltd.
780 Highway 2 Unit# 8
Dawson Creek, British Columbia
GATEWAY INDUSTRIAL PARK Dawson Creek Only Premier Multi-Tenant Industrial building. Unit 8 consists of a total of 109,602 sqft including 5000sqft office area PLUS 3-12 acres of gravel yard storage available. 120 foot drive thru bays with 16x20 foot doors. Complete with a designated front entry and floor to ceiling front glazing units, this shop/space can still be designed to suit your business needs. Includes paint bay, 25 tonne crane, 42' x 170' outdoor storage canopy with overhead doors. With turnkey lease rates starting at $10.75 sqft and estimated 2025 CAM costs (including taxes) at $3 sqft. Located on a Highway hub with access to four major Highways. (id:60329)
RE/MAX Dawson Creek Realty
