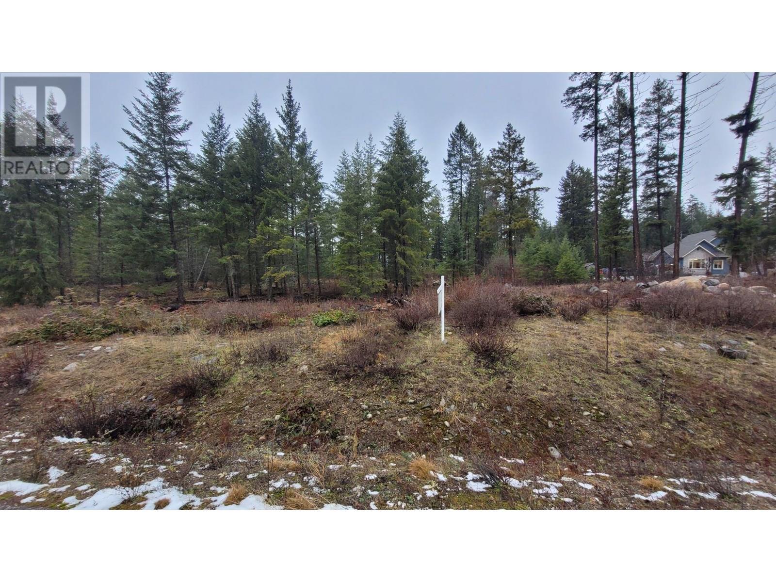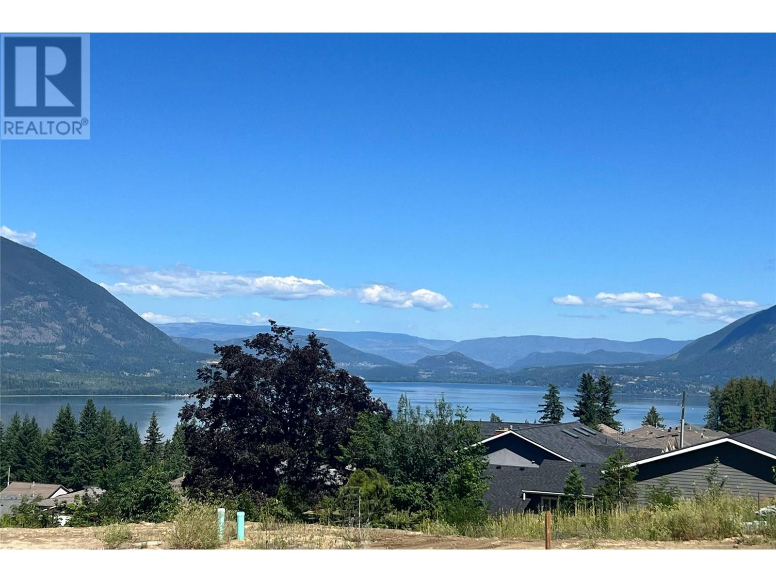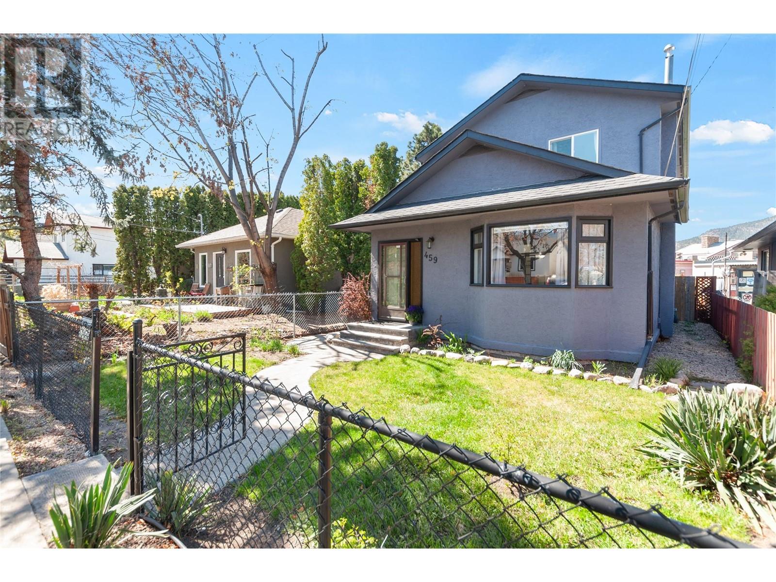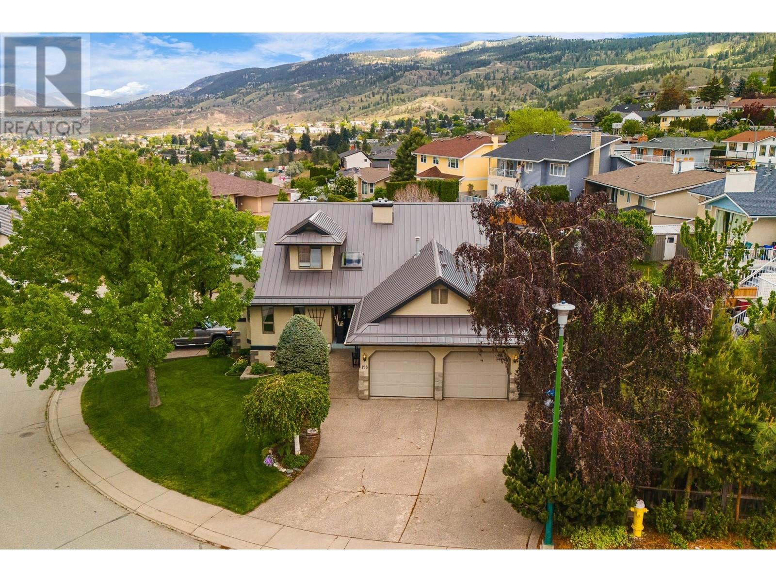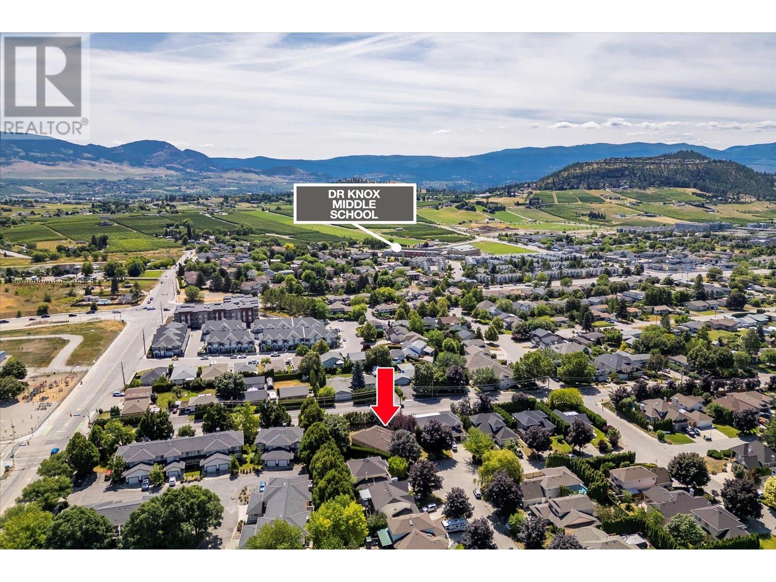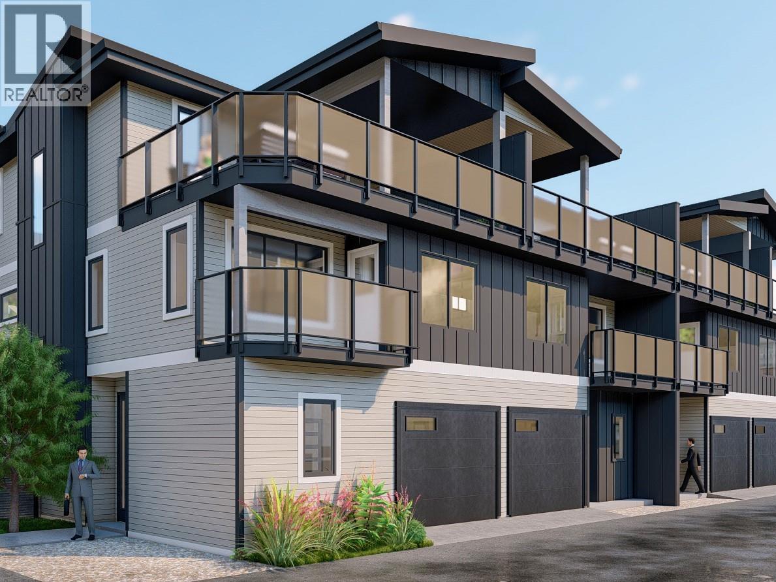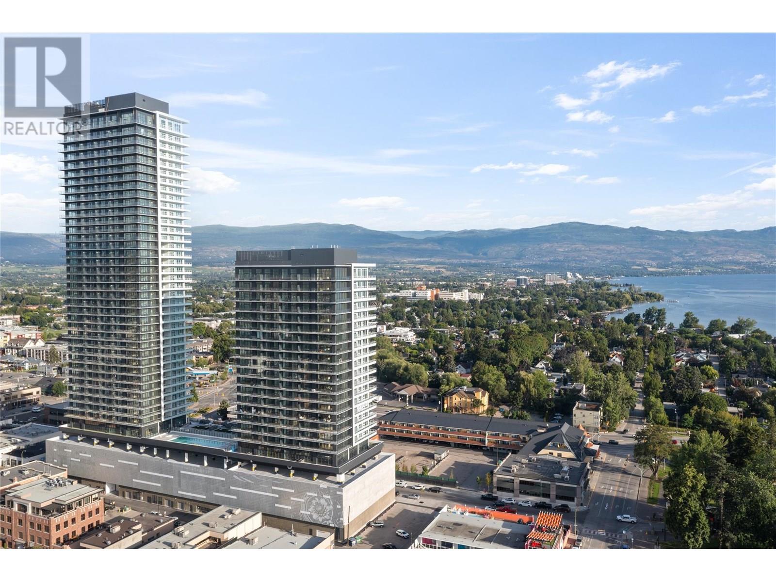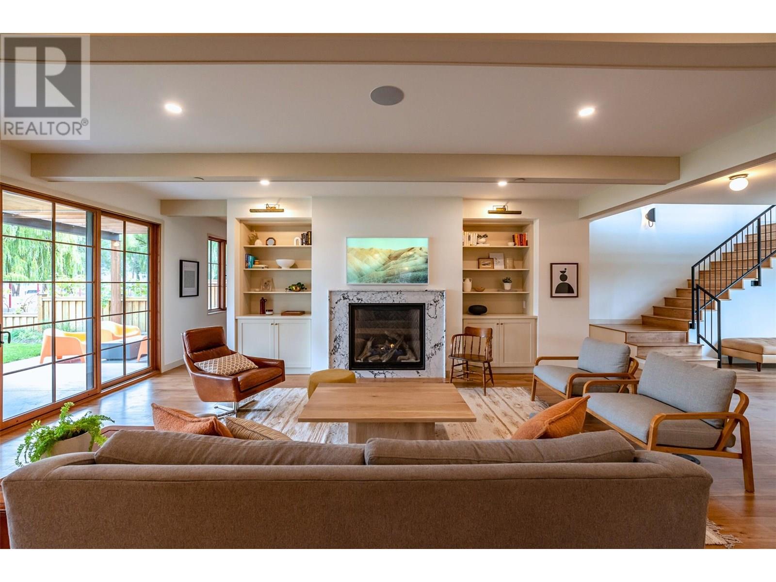Kensington Place Lot# 4
Christina Lake, British Columbia
English Ridge Estates! Power hook up at the lot line and all underground so no overhead lines! Subdivision almost sold out!! 2.5-acre parcel ready for you to build your dream home! This subdivision is uniquely located just above Christina Lake. Call your Realtor® today! (id:60329)
Royal LePage Little Oak Realty
7319 9th Street
Grand Forks, British Columbia
Lots of love shown in this rare 4 bedroom family home. 3 very nice bathrooms. Lots of quality upgrades. Well insulated. Laundry is on the main floor. Has complete family/guest area downstairs. Roughed in kitchen in basement. 12'6 x 22 garage/shop + 10'6 x 14 carport. Very popular location in downtown Grand Forks. Home is solid and in excellent condition. 14 x 20 private covered deck and backyard lawn area. Private back yard has fruit trees, nut trees + berry bushes. Alley access with 9' gate. Not in flood zone. Clean + well cared for with lots of charm. Low maintenance. Totally move-in ready. (id:60329)
Grand Forks Realty Ltd
1181 16 Avenue Se
Salmon Arm, British Columbia
View, View, View! Rare opportunity to own a .25-acre lakeview lot at the end of a quiet cul-de-sac in sought-after Hillcrest. This prime property offers the perfect canvas to build your dream home, surrounded by breathtaking views of Shuswap Lake and the surrounding mountains. Ideally suited for a level-entry home with a walk-out basement, this lot is thoughtfully positioned to take full advantage of the spectacular scenery. Located just a short stroll to schools, parks, hiking trails, and minutes from downtown, offering the perfect blend of peaceful living and everyday convenience. Come experience life in one of Salmon Arm’s most scenic and welcoming neighborhoods—this is the view lot you’ve been waiting for! (id:60329)
RE/MAX Shuswap Realty
9510 Highway 97n Unit# 59 Lot# 59
Vernon, British Columbia
Lawrence Heights awaits! This incredible modular community, friendly and welcoming, is perfect for seniors wanting a great place to live their retirement years! This fabulous, 3 Bedroom, 1 Den, 2 Bath home is open and spacious, and has lots of space for your hobbies and visiting family! One of the larger double-wide homes in the park, it has spacious living room, kitchen and dining room areas, as well as a large Master Bedroom with ensuite bathe and his/her closets! Nice low-maintenance laminate flooring and lino floors is easy to clean & mantain, leaving you more time to spend at the park-site and social centre right across from the unit! The yard is incredible and has parking for 2 vehicles out front, low-maintenance yard with wild roses, RV Parking, nice fenced back yard and a right-of-way behind as a greenspace and back yard access. Only 15 minutes to Wal-Mart and shopping, and minutes from Okanagan Lake! Low Pad rental of only $418 per month too! Your home-sweet-home awaits... book your private showing today! (id:60329)
Canada Flex Realty Group
459 Caribou Street
Penticton, British Columbia
CLICK TO VIEW VIDEO: Nestled in a mature neighborhood with large trees, this home is perfect for First Time Home Buyers or someone downsizing. It will surprise you, it looks small from the outside, but inside, it's almost 1,600 sqft on 3 levels, with 2 bedrooms & and a bathroom upstairs. New updates: roof, furnace, entire stainless steel appliance package. Step inside the main living area, and you're greeted by a comfortable family room space with bright windows that bring in lots of natural light. Culinary enthusiasts will appreciate the beautifully updated kitchen with brand new stainless steel appliances, good storage for a clutter-free cooking experience, and an adjacent dining room big enough for family gatherings. The downstairs basement offers a large space that is versatile enough to function as an additional bedroom, a rec room, or a home office. The biggest gem of this character home that stands out the most, is the immaculately cared-for and designed backyard, ideal for entertaining or unwinding after a long day, or planting a stellar garden. The patio is a seamless extension of the indoor living space, perfect for summer barbecues or morning coffee. The home is close to schools, shopping, and recreational facilities, and offers both convenience as well as a sense of community. A short walk from the Okanagan beach. Additional features are access from the back alley with a secure spacious parking area behind a chain-link gate for your trailers and toys. Call us and book a tour. (id:60329)
Exp Realty
155 Anvil Crescent
Kamloops, British Columbia
Welcome to 155 Anvil Crescent, now offered at a newly reduced price and ready for its next chapter in one of Sahali’s most desirable neighborhoods. This well-maintained home blends character, modern upgrades, and a flexible layout perfect for a variety of lifestyles. Architecturally striking with a low-maintenance yard, the property is framed by mature oak and birch trees that provide charm, shade, and privacy. Inside, you’re welcomed by a formal dining area, a sunken living room with an abundance of natural light, and a cozy fireplace that invites you to relax and unwind. The renovated kitchen impresses with exposed wooden beams, quartz countertops, and stylish modern finishes. The main floor also features a spacious bedroom and full bathroom, perfect for a primary suite or guest room. Upstairs, the official primary bedroom offers a newly renovated ensuite with a large tiled walk-in shower, a convenient laundry chute, and access to a private balcony with beautiful views. The lower level is ideal for multigenerational living, or potential suite income. Recent updates include: Arctic Spa Hot Tub (5yrs old), 50-Year Metal Roof (5yrs old), HWT (2023), Carpet in Basement (2024). The backyard is perfect for entertaining or relaxing, with irrigation and drip lines to the deck planters, plus generous parking on both sides of the home. Located within walking distance to the hospital, shopping, schools, and transit. Call Christa Palasty 250-377-5294 to schedule your showing today! (id:60329)
Exp Realty (Kamloops)
1881 Portland Place
Kelowna, British Columbia
**LOCATION** Live the relaxed Okanagan lifestyle in this spacious 5-bedroom rancher with RV parking and a pool-sized yard in sought-after North Glenmore. Note the 670 SQ' unfinished baent area! Walking distance to NGE & Dr Knox schools, the Brandt’s Creek trail, the retail centre with Save on foods, IGA, Shoppers & many more stores, + the new Glenmore Sports Fields and community centre; be downtown Kelowna, UBC Okanagan, Orchard Park or the airport in under 12 minutes. Zoned MF1 for future infill potential—1881 Portland Place delivers space, convenience and upside in one of Kelowna’s most family-friendly pockets. Floorplans are available. (id:60329)
Stilhavn Real Estate Services
724 Morrison Avenue Unit# 3
Kelowna, British Columbia
Now selling for Fall 2025 completion. This brand-new townhome by Crown Properties is located in the heart of South Pandosy at 724 Morrison Avenue. Offering 3 bedrooms and 3.5 bathrooms, this well-designed residence features a main-floor primary bedroom with walk-in closet and ensuite with his-and-hers sinks, linen storage, and water closet. Enjoy a modern open-concept layout with durable high-end vinyl plank flooring, Caesarstone quartz countertops, and stainless steel kitchen appliances. The dining area opens to a private patio, while the upper floor boasts a large covered and uncovered rooftop deck ideal for entertaining. The lower level includes an in-law flex room with separate entrance, kitchen/wet bar and 3-piece bath. Perfect for a college student, home office, gym, or guest area. Complete with an extra-deep single car garage with EV charging and professional landscaping upon completion. Steps to Okanagan Lake, Kinsmen Beach, Kelowna General Hospital, tennis courts, and all South Pandosy shops and dining. You may qualify for a partial PTT exemption and potentially a GST rebate on this home. Appliance and lighting packages available upon request. (id:60329)
Royal LePage Kelowna
238 Leon Avenue Unit# 1408
Kelowna, British Columbia
Welcome to Kelowna’s most exciting new development — where luxury living meets unmatched lifestyle amenities. This stunning 3-bedroom + den, 2-bath residence offers over 1,400 sq.ft. of thoughtfully designed living space, complemented by an expansive 400 sq.ft. patio that captures jaw-dropping 270 degree views of Okanagan Lake, downtown Kelowna, and beyond. Crafted for full-time living, this home blends comfort and style with open-concept interiors, upscale finishes, and floor-to-ceiling windows that flood the space with natural light. Enjoy the added convenience of two secure parking stalls — a rare find in today’s market. Step outside and find yourself just moments from Kelowna’s best beach and iconic City Park, making lakeside strolls, paddleboarding, and downtown dining part of your daily routine. Resort-inspired amenities elevate your everyday: soak up the sun at the outdoor pool or unwind in one of two hot tubs. Entertain in the movie theatre, lounge, or games room; stay active in the fitness center, yoga studio, golf simulator, and putting green. Kids and pets are pampered too, with a dedicated kids’ room, dog run, and wash station. For total relaxation, retreat to the steam room, sauna, or fireside cabanas. There's even an art studio to spark your creativity. This isn’t just a home — it’s a lifestyle. Live where you love, in the heart of Kelowna. (id:60329)
Real Broker B.c. Ltd
17503 Sanborn Street
Summerland, British Columbia
17503 Sanborn Street an award nominated home for best design is situated in a country residential community of Hunters Hill in Summerland, BC. This property sits on a spacious 1/3-acre lot, offering breathtaking protected views of lakes and valleys. The home features a large fully fenced yard, providing ample space and privacy between neighbors. The exterior of the home is a perfect balance of textures creating a modern craftsman style that exudes curb appeal. Inside, the layout is meticulously planned, with a great room featuring fireplace with dry stack stone finishing. This area seamlessly integrates the kitchen, dining, and living spaces, all oriented to capture the stunning views while seamlessly connecting to a 225 sq ft covered deck. Luxury amenities abound, including a pantry, laundry room, and a well-appointed kitchen with a large sit-up island. Enjoy the benefits of living on one level as the main floor also encompasses two bedrooms, including a primary suite with a 4-piece ensuite featuring a custom-built large shower and walk-in closet. The choices of finishing are remarkable and would be best described as contemporary with enduring appeal. The daylight basement boasts a light-filled family room, four spacious bedrooms, a 5-piece bathroom, utility room, and a covered patio. The home is equipped with a $40,000 solar package, an energy-efficient heating and cooling system, and utilizes quality materials, resulting in a net 0 house based on the EnerGuide rating. (id:60329)
Chamberlain Property Group
886 Lighthouse Landing
Summerland, British Columbia
Introducing “The Lioness” by Janeen Goligher Design in collaboration with Square Foot Construction. Nestled in the exclusive community of Lighthouse Landing, this custom-built five-bedroom, five-bathroom residence exemplifies refined living through a seamless blend of timeless design and modern comfort. Breathtaking lake views pour through Loewen wood-framed, double-glazed windows, bathing the home in natural light. The chef’s kitchen boasts integrated Fisher & Paykel appliances, custom cabinetry, a wine fridge, and Taj Mahal quartzite countertops. An adjacent dining room with built-in bar and a 100-year-old antique glass display offers a perfect blend of function and elegance. The great room features a handcrafted Bentley gas fireplace and opens onto a covered deck with a built-in fire pit and BBQ—perfect for year-round entertaining. Additional highlights include a traditional Finnish cedar sauna, mudroom with custom built-ins, and a picture-perfect upper hallway framing sweeping mountain views. The serene primary suite offers a deep soaker tub, double rainfall shower, bidet, and Statuario marble vanities. The home also features a theatre room, integrated Sonos audio with Wi-Fi speakers, radiant in-floor heating across 12 zones, and a double heated garage. A separate guest house offers added space and versatility. Expertly designed and masterfully executed, The Lioness is a rare opportunity to own an iconic lifestyle residence in one of the Okanagan’s most coveted setting. (id:60329)
Summerland Realty Ltd.
Faithwilson Christies International Real Estate
7221 Silver Ridge Drive
Vernon, British Columbia
Welcome to 7221 Silver Ridge Drive where elevated living meets modern luxury and panoramic beauty. Perched high above the surrounding homes, this thoughtfully designed residence offers sweeping views, endless natural light, and seamless access to hiking, biking trails, and SilverStar Mountain Resort. Complete with a ONE BEDROOM SUITE plus potential for second suite! Inside to a bright, open-concept main level featuring hardwood floors, a spacious kitchen with stainless steel appliances and generous counter space, plus both a primary suite and guest bedroom for convenient single-level living. Step out onto the covered deck—perfect for morning coffee or evening entertaining, all while taking in the stunning valley views. Downstairs, you’ll find a third and fourth bedroom PLUS a fully self-contained 1-bedroom legal suite with private entrance and laundry—ideal for guests, multi-generational living, or income potential. Bonus: there’s also space to add a second suite if desired. Modern upgrades include 200-amp electrical, EV charging, radon mitigation, and a 10-zone automated irrigation system. The low-maintenance landscaping lets you enjoy the best of outdoor living without the upkeep. Call today 778-668-5122 to book your tour! (id:60329)
RE/MAX Vernon
