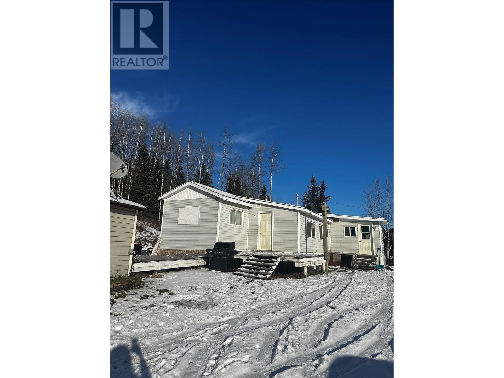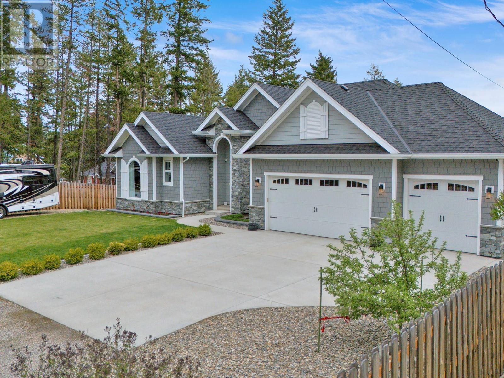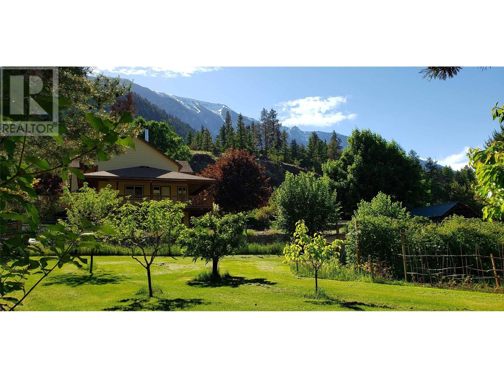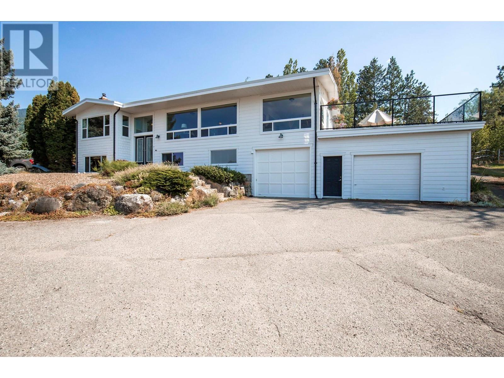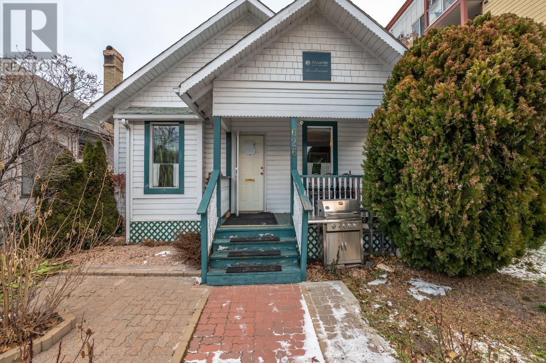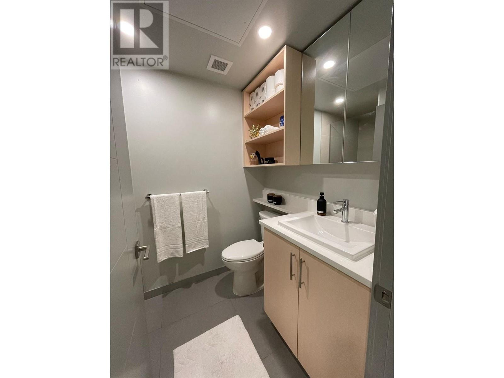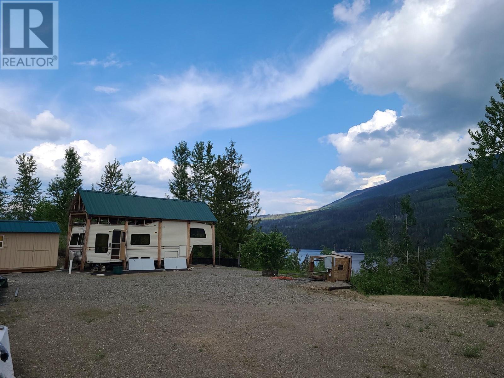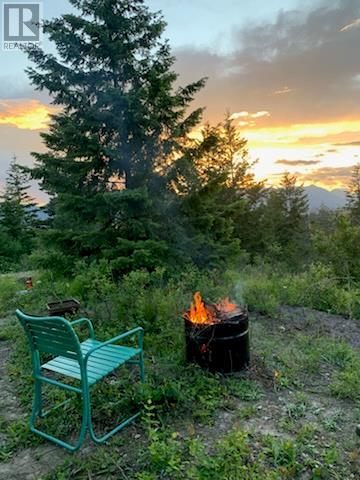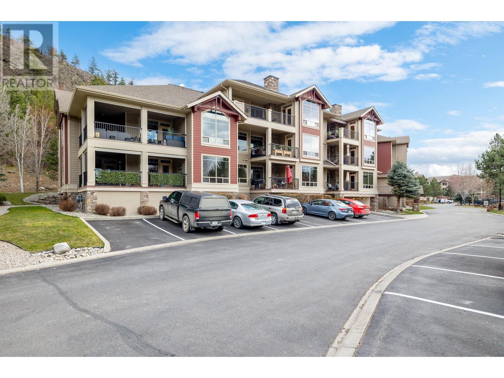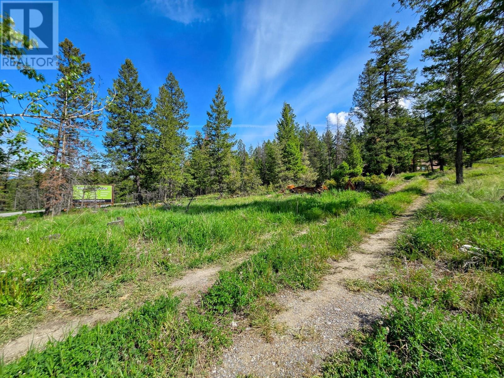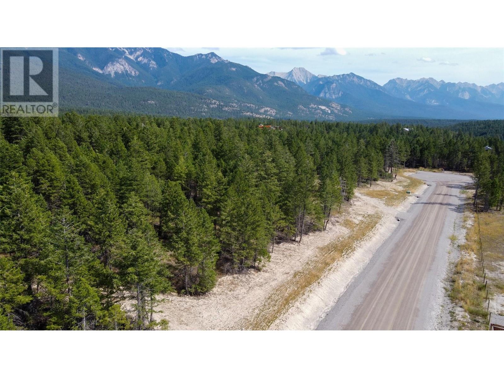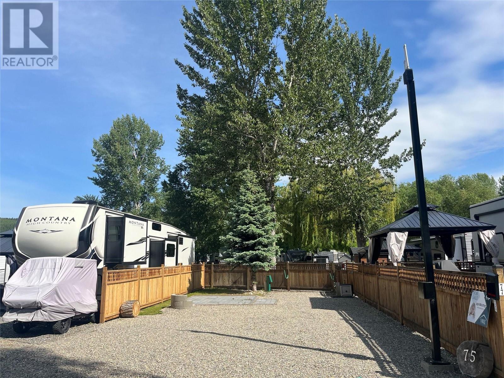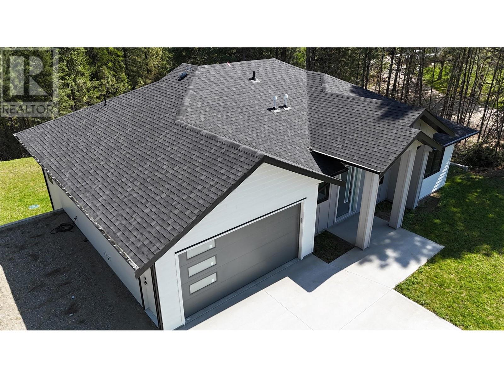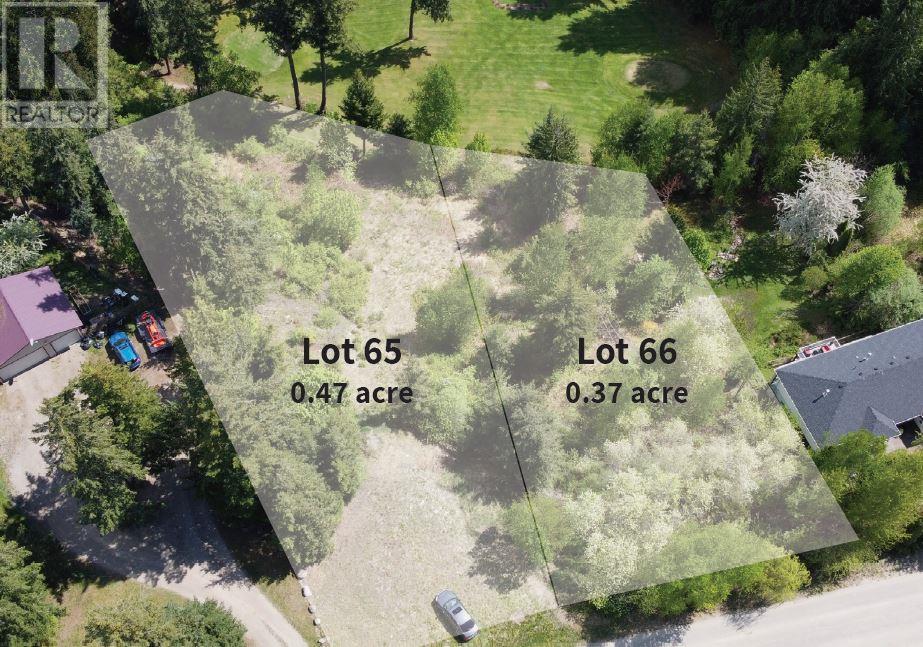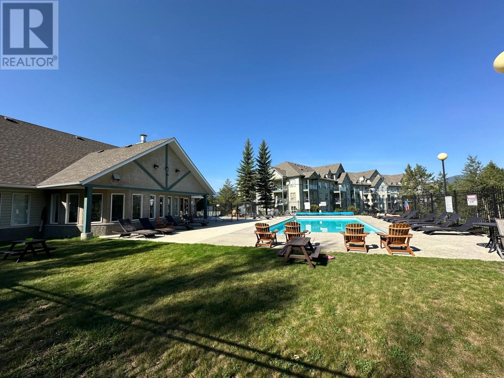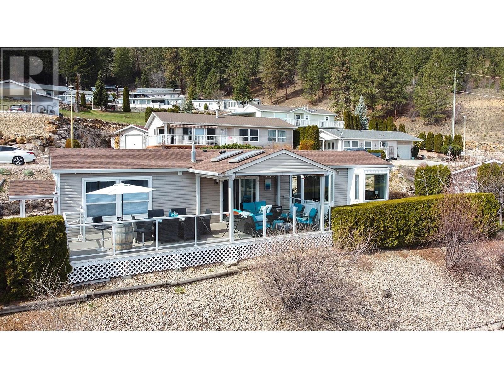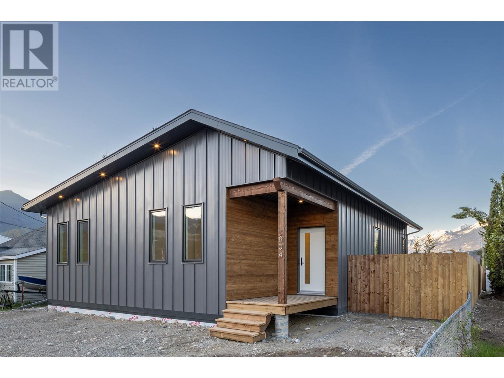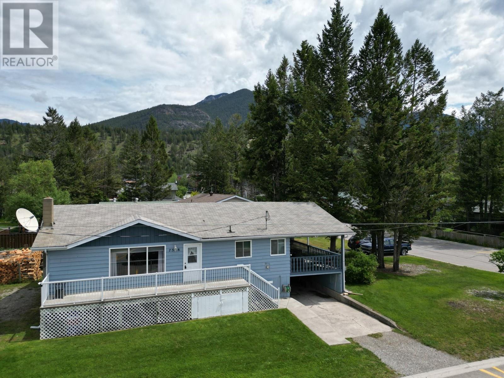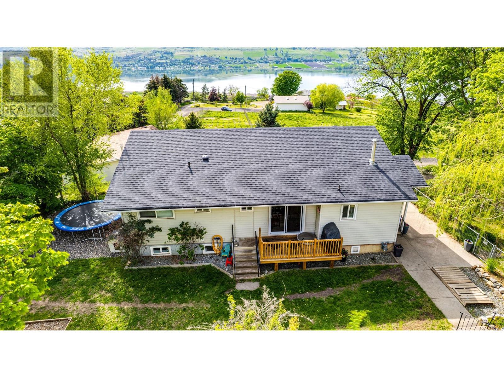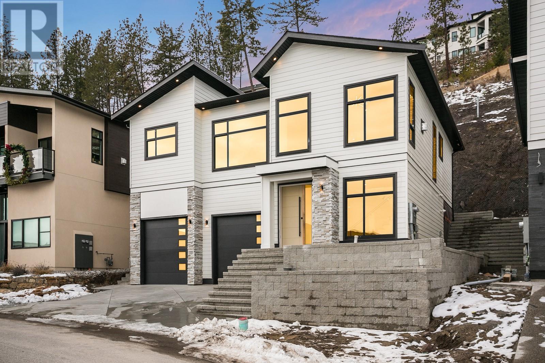94 Mcclarty Sub
Chetwynd, British Columbia
3 BEDROOM MOBILE ON .79 ACRES WITH A VIEW! This mobile home with additions is set up for rural living. There is a good-sized southern facing deck, a workshop, woodshed, and drilled well. The home is situated in the East Pine Valley and has beautiful views. The home has a bright and open kitchen and is priced to sell. Call today to book your private viewing! (id:60329)
Royal LePage Aspire Realty
7255 Dunwaters Road
Kelowna, British Columbia
This is a truly rare opportunity. A modern, generously sized executive rancher offering unbeatable value that, at this price, just can't be recreated. It's a 3000 sq ft smart home that blends luxury, space, and functionality into a very neat package that requires absoluetly nothing to start enjoying it's comforting attributes. Situated on a beautifully landscaped .35ac, gated lot that offers fabulous, full on lake views. Inside, you'll find soaring 13-ft ceilings, an open-concept layout, and a stunning gourmet kitchen with high-end finishes—perfect for both everyday living and entertaining. With 3 spacious bedrooms and 3 full bathrooms, including a luxurious primary suite, every detail is thoughtfully designed. Enjoy the convenience of a triple car garage, a 5-ft heated crawlspace for storage, and massive RV parking. A powder coated aluminum fence with remote gate provides privacy and security, while expansive lake views offer a peaceful backdrop. This is more than just a home—it's a superb lifestyle. All the pictures and videos won't do it justice, to fully appreciate how much this property has to offer, you NEED to see it in person. At this price, there’s simply nothing else like it. (id:60329)
Chamberlain Property Group
9100 Texas Creek Road
Lillooet, British Columbia
60 acre property and luxury home on a spectacular setting of panoramic views overlooking the mighty fraser river. This piece of private paradise has 4 bedrooms & 3 bathrooms in a custom built ,4200 sqft home. The open and bright plan was designed to take advantage of the incredible views in all directions, large wrap around covered decks and patios. The large kitchen and living space is perfect for entertaining family and guests. Bright and warm master bedroom on the main floor has large walk in closet and luxurious ensuite.60 irrigated acres of flowers vegetables and fruit trees. Large meadow of grass/alfalfa. Enjoy nature and wildlife (id:60329)
Saba Realty Ltd.
1691 Lindsay Drive
Kelowna, British Columbia
Building lot in the desirable and family friendly community of Glenmore. Prime location minutes from downtown Kelowna. For those in the market to build the home of your dreams look no further. Large lot in a great neighborhood with a close proximity to parks, schools and city of Kelowna amenities. All services are currently in place. This lot is ready to build on. Zoned for MF1. (id:60329)
Unison Jane Hoffman Realty
14251 East Hill Road
Lake Country, British Columbia
LAKE VIEWS!!! PRIVACY!!! This 4 Bedroom and 3 Bathroom Bi-Level home is locted on a quiet 1-acre landscaped lot in Oyama. Large windows throughout the main level and a large upper level deck allow you to enjoy the expansive view of both Wood and Kalamalka Lakes. This 2652 square foot home is in excellent conidtion and is move-in ready. The double and single care garage along with the multiple outdoor parking spaces allows for ample room for all of your family vehicles, RV's and outdoor toys. Take advantage of easy access to dirt bike and quad trails to Oyama Lake. Imagine enjoying the peace and quiet this home has to offer, while conveniently being 5 minutes to downtown Lake Country, 10 minutes from the airport and 20 minutes in either direction to Kelowna and Vernon. (id:60329)
Exp Realty (Kelowna)
626 Martin Street
Penticton, British Columbia
Amazing small office building with parking for at least 4 vehicles, or as a development opportunity in the heart of downtown. There are 4 offices, a large lobby and room to add a 5th office in the waiting area if you need it. The building is in great shape and has a large parking area off the alley. This C5 zoned property is the best downtown zoning you can get allowing for a varied mix of uses. On the development side, it allows for 100% site coverage and is the ideal downtown zoning for a mixed use building. Plans are in place for a 12 unit apartment block with 7 parking stalls and 2 staircases plus an elevator. New zoning and provincial rule changes allow for a building to be built with only one staircase and no requirement for parking -- increasing the density to 20 units. (id:60329)
RE/MAX Penticton Realty
345 Dougall Road N Unit# 215
Kelowna, British Columbia
Investment Opportunity! Welcome to Uni-K Town – a brand new, centrally located development offering excellent value for investors. With Kelowna’s low vacancy rates, this modern studio is an ideal addition to your rental portfolio. Monthly rentals permitted and GST has already been paid. This turnkey 315 sq. ft. unit features premium kitchen appliances, a built-in pullout Murphy bed with sofa, in-suite stacked washer & dryer, and a private storage locker. Just a 10-minute walk to transit, shopping, and recreational amenities. Plus, the home comes with full warranty coverage for peace of mind. All measurements are approximate and should be verified by the buyer if deemed important. (id:60329)
Oakwyn Realty Okanagan
Oakwyn Realty Ltd.
7540 Russell Creek Fs Road Unit# 70
Barriere, British Columbia
Awesome Lake view lot available at Barriere Ridge Resort. This beautiful 0.44 Acre lot is fully serviced, partially cleared and waiting for you to enjoy as is or there is potential to clear more of the land and build a cabin/summer home or add additional space for another RV? The property offers Southern exposure & beautiful East Barriere lake views. The property has hydro, community water & septic system, comes with a storage shed and updated 1990 32ft 5th Wheel with a roof over it along with a brand new deck. The property also comes with a boat buoy, access to a boat launch & community center building with bathrooms & meeting area. Swim, boat, water ski, canoe, kayak, hike, bike or just enjoy the tranquility & quiet of the surrounding area. Maintenance fee $1,000.00/yr includes sewer & water. This property has tons of potential & really needs to be seen to appreciate the beautiful location. Winter access to the property via snowmobile as well. (id:60329)
Homelife Advantage Realty (Central Valley) Ltd.
3640 Phillips Road
Lister, British Columbia
Top-of-the-World Views on 5 Private Acres Breathtaking, panoramic views await you on this stunning 5-acre parcel nestled in serene privacy. Perched high above the surrounding landscape, this property offers unmatched tranquility and a true ""top of the world"" feeling. A cleared and prepped build site is ready for your dream home, with flags marking the approved area for a future septic system. Utilities are within easy reach—power is at the lot line, and a drilled well is already in place, providing a solid foundation for development. Located just minutes from the border, this property combines convenience with peaceful seclusion. Whether you’re planning a custom build or looking for a quiet escape, this is a rare opportunity to secure a piece of paradise. (id:60329)
Exp Realty (Fernie)
2770 Auburn Road Unit# 202
West Kelowna, British Columbia
Don't miss out on this meticulously renovated 2-bedroom, 2-bathroom apartment within the Terravita Complex next to Shannon lake. Step into the spacious living room and bask in the abundant natural light streaming through expansive West facing windows, relax on the large patio while taking in views of the Shannon Lake Golf course. The split bedroom layout offers both privacy and comfort with ample space in the primary bedroom for a work area or a make up station. The home has been recently renovated, upgrades include quartz counter tops for kitchen as well as bathrooms, hardwood floors in the bedrooms, lighting fixtures and a new coat of paint. It is also conveniently located near hiking trails, elementary as well as middle schools all within walking distance. For the fishing and golfing enthusiasts, Shannon lake and Shannon Lake Golf course is just right ""next door""! Don’t miss you chance to see this beautiful unit, book your showing now! (id:60329)
Oakwyn Realty Okanagan-Letnick Estates
Lot 4 93/95 Highway
Fairmont Hot Springs, British Columbia
*OPPORTUNITY KNOCKS!!!* Rare large commercial property offering! There is almost no available commercial land in the entire Columbia Valley, and here is a flat and beautiful 4.475 acre parcels with visibility from Highway 93/95 in Fairmont Hot Springs. The current zoning of C-2 Service commercial allows for a variety of uses (including mini storage). Water & Sewer services are nearby. Whether it is developing the entire parcel or splitting it into several smaller parcels, the opportunities and potential are only limited by your vision! An investment in commercial real estate in this region is a very smart move, with very little zoned commercial land and strong demand for more space! Whether you are expanding a business or building up a long term passive income cash-cow, this parcel of land is a generational opportunity! Potential for a package purchase with the adjacent car-wash parcel (MLS 10348993). (id:60329)
Mountain Town Properties Ltd.
Lot 29 Elkhorn Boulevard
Windermere, British Columbia
Welcome to Lot 29 Elkhorn Estates Phase 5! This beautiful 2.57 acre piece of land has great views of the Purcell & Rocky Mountains! Enough space to spread out! The perfect balance of rural living, only minutes from the core of Invermere and Lake Windermere, yet far enough away to offer you peace, quite and privacy. Featuring a 274' deep well with an estimated flow rate of 30 gallons per minute, you have lots of water! Non-strata development, the road is owned among lot owners with a small annual maintenance fee. There is a building scheme in place to protect your investment (one single family only, no tiny homes, modular homes, multiple homes, short term rentals or home based businesses). No building commitment! Don't wait to buy land, buy land and then wait! Don't hesitate on this great offering! (id:60329)
Mountain Town Properties Ltd.
1947 Underhill Street Unit# 504
Kelowna, British Columbia
Welcome to Park Place! Enjoy this 5th floor one bedroom plus den (easily used as a 2nd bedroom) condo overlooking the park-like grounds and view of the mountains. Bright open spacious living room with gas fireplace, dining area, and a large kitchen with breakfast nook. Large primary bedroom with 5 piece ensuite featuring double sink vanity, bathtub and accessible walk thru shower. The den (2nd bedroom) includes direct access to the main bathroom, making it ideal for guests or office. With the complex offering a variety of amenities you feel like your home is a resort! Enjoy the outdoor pool and hot tub, tennis court, fitness room, a full cinema room, library, car wash, workshop and guest suite for only $30/night for your extra guests. Located just steps from Orchard Park Mall, Costco, Superstore, restaurants, and the Mission Creek Greenway—this location offers the perfect balance of lifestyle and accessibility. Strata $543.58/month (includes gas, sewer, water, recreation facilities). Pet-friendly policy (1 small dog or cat) allowing either one dog (up to 15"" at the shoulder) or one cat. (id:60329)
RE/MAX Kelowna
75 Cottonwood Drive N
Lee Creek, British Columbia
Experience Lakeside Bliss at Cottonwood Cove Strata Complex amidst breathtaking natural beauty, this exclusive community invites you to own your slice of paradise with seasonal RV lots boasting freehold ownership. For an affordable strata fee of $318.04 per month, revel in a comprehensive package that includes hydro, sewer, water, & weekly landscaping. The gated complex is complete with private pool, hot tub, convenience store, laundry, boat launch, storage & dock. This south-facing lot you've been dreaming of offers both a 50 and 30 amp plug meticulously crafted paver stone patio, offering a perfect setting for gatherings and sunset admiration. With swift access to both the beach and the boat launch, convenience meets elegance in this idyllic lakeside retreat. (id:60329)
Exp Realty (Kamloops)
245 Prospect Drive
Grand Forks, British Columbia
Brand new! This stunning home is located in the prestigious Copper Ridge subdivision in Grand Forks. Situated on a spacious 0.64 acre lot, this property offers a serene and private setting with the added bonus of backing onto crown land. The well-thought-out design of this home features 4 bedrooms and 3 bathrooms, making it perfect for retirees looking for single-level living or a growing family in need of ample space. Boasting a rancher style with a daylight walkout basement, this residence is sure to impress with its modern aesthetic and functional layout. Don't miss out on the opportunity to own this exquisite home in an exclusive neighborhood. Call your agent to view today! (id:60329)
Grand Forks Realty Ltd
Lots 65 & 66 Ta Lana Trail
Blind Bay, British Columbia
Sloping down from Ta Lana Trail and backing onto the third green of the Cedar Heights Golf Course, these lots have been mostly logged, have underground utilities and are steps away to the clubhouse and tennis courts. Walking distance to beach and marina, and close to groceries and other amenities. Hookups at the lot line for water, power, and gas. The front of the lots face west and the backs face east with mountain, valley, and golf course views. Unlike Shuswap Lake Estates, Cedar Heights has no association fees. The lots are 0.37 and 0.47 acres in size and could be the perfect place to build that dream level entry home with a walk-out basement. Call the listing agent today for an information package. (id:60329)
Royal LePage Kamloops Realty (Seymour St)
15714 Whiskey Cove Road
Lake Country, British Columbia
This spectacular Okanagan lakefront property is located in the prestigious Whiskey Cove neighbourhood and features 110 feet of private lakeshore. This property is absolute perfection, the lake water is crystal clear and the beach is made up of natural occurring smooth rock, perfect for swimming. At 0.84 acres, every inch of this flat property is usable and there are numerous outdoor seating areas, a beachfront fire pit as well as loads of parking for guests or RV’s. The expansive main floor living area features a grand living room with floor-to-ceiling windows and lake views for days. The kitchen offers access to the back patio that runs the length of the house and is partially covered, offering a space that can be enjoyed year-round. Take in the breathtaking lake views, perennial gardens and mature trees for added privacy. The ensuite off of the lovely primary bedroom holds the second exterior access point that leads out to the back patio and hot tub. The 840 sq ft fully self-contained suite has its own entrance, laundry and kitchen and offers guests a private retreat while visiting. There is an attached double garage plus an additional 2 vehicle workshop. This amazing property is located only 10 mins from both Predator Ridge and 8 incredible wineries, and only 20 mins to the airport. Spend the day at your own pristine beach front or relax on the private dock with boat lift. Everything you have been imagining on a lakefront property is possible here. (id:60329)
RE/MAX Vernon
4767 Forsters Landing Road Unit# 210
Radium Hot Springs, British Columbia
Available for quick possession! The Peaks in Radium has it all, outdoor heated pool, indoor & outdoor hot tubs, playground, walking trails, underground parking with large storage cage. This 2 bedroom, 2 bathroom unit is located in the Birch building, its' being offered fully furnished and outfitted, it has a gas fireplace and nice mountain views of the Rockies off the balcony. The strata fee includes all utilities except internet service. Easy walking distance to all the shops and restaurants, and a short drive to the hot pools. Whether you are looking for a full time home or a great vacation getaway property The Peaks is always a popular choice. (id:60329)
Royal LePage Rockies West
5887 Main Street
Oliver, British Columbia
31 Unit Motel in the Wine Capital of Oliver! Excellent location on HWY 97, walking distance to shopping, restaurants etc. Popular area for wine, golf, fruit & produce and tremendous weather. This motel consistently does well, has great curb appeal and loyal following! If you are looking for a quality motel in the tremendous Okanagan Valley, add this to your list and call your agent! (id:60329)
RE/MAX Kelowna
17610 Rawsthorne Road Unit# 28
Oyama, British Columbia
Enjoy breathtaking panoramic views of Kalamalka Lake from this beautifully updated manufactured home in the sought-after Kal Pine Estates. This newer home features numerous upgrades since 2021 including a new roof, updated flooring, a modern kitchen, new furnace (2024), washer and dryer (2023), and a low-maintenance composite entry deck . The spacious 361 sq ft partially covered deck is ideal for entertaining or relaxing while taking in the stunning surroundings. Additional highlights include a convenient storage shed and a full crawl space offering ample storage. Perfectly located just 15 minutes from Vernon and 10 minutes from Lake Country, with the popular Okanagan Rail Trail and several beaches right across the road. Enjoy the added charm of mature fruit trees and established grapevines. This 55+ community also offers RV parking. (id:60329)
RE/MAX Kelowna
804 9th Street S
Golden, British Columbia
Brand-new home by Dogtooth Construction offering stylish, single-level living in the heart of Golden. This custom-built home was thoughtfully designed with wide doorways, no stairs, and accessible features ideal for downsizers, those with mobility needs, or anyone seeking the ease of living on one level. The modern open-concept layout is filled with natural light and showcases high ceilings, quality finishes, and large windows framing mountain views from every room. The kitchen features sleek cabinetry, quartz counters, and stainless steel appliances, while the spacious living area is perfect for relaxing or entertaining. Located on a flat, fenced lot with a sunny deck and room to build a garage or create your dream landscape. Just a short walk to groceries, shops, and downtown Golden. This is a rare opportunity for low-maintenance living in a brand-new home. Some photos have been virtually staged to help visualize the potential. (id:60329)
Exp Realty
7558 Columbia Avenue
Radium Hot Springs, British Columbia
A great starter, retirement or recreational home. This home has been freshly painted outside and offers 4 bedrooms, 2 full bathrooms, open concept dining/living/kitchen, large laundry room, and an over-sized family room in the basement. The large parking area on the side of the home is on a laneway and leaves lots of room for the toys or RV. The home also has great potential to suite the basement and add mortgage help. All this has you located on a corner lot in the heart of Radium Hot Springs with the convenience of being a few minutes walk to downtown shopping amenities, park areas, Radium Springs Golf Course, and all the restaurants. It is also located just down the street from the school bus stops. On top of that you can't find a better home to watch the festivities of the famous Radium Classic Car Show. This is a must see! (id:60329)
Maxwell Rockies Realty
7268 L & A Road
Vernon, British Columbia
Rural living but only minutes from town! 5 bdrm, 3 bath home with stunning views of Swan Lake. This house and property are sure to please! With a large nicely recently renovated home, a big 3 bay shop, lots of fenced in yard, ample room for gardening and chickens, all on a large 0.65 acre lot! Rural living yet only minutes to town and absolutely stunning views of Swan Lake. Inside this 5 bedroom 3 bathroom home, you will find nice foyer area that leads into big bright living room and kitchen! 3 good size bedrooms with the primary bedroom having a newly renovated full 3 piece bathroom with shower, and the second bathroom on the main level is also updated with bathtub. Outside on the new spacious deck area enjoy the beautiful views of Swan Lake and grapevines! Downstairs is fully finished walk out entrance, 2 more big bedrooms with extra space, another newly renovated bathrooand is even already plumbed/wired for an in law suite, complete with hot tub hook ups and covered patio. But wait there's more! A big 3 bay shop! Shop with driveway access to it and two other driveways to home and yard as well. All of this on a large 0.65 property make this rural living highly sought after. Come have a look today! (id:60329)
Royal LePage Downtown Realty
830 Westview Way Unit# 7
West Kelowna, British Columbia
OPEN HOUSE MAY 25TH 12:00 - 2:00 PM A modern new build designed for style, function, and flexibility - with a legal suite! This stunning home offers a bright, open layout with soaring ceilings and oversized windows that flood the space with natural light. The chef-inspired kitchen features ample counter space, sleek stainless steel appliances, and ample storage -- perfect for hosting or everyday life. With three bedrooms on the same floor, this layout is ideal for families. The primary suite is a retreat, complete with a spacious walk-in closet and an ensuite with a dual vanity. Downstairs, a second living room and a fourth bedroom offer extra room to spread out so that everyone has their own space. Also downstairs is a completely self contained legal one-bedroom suite to provide income potential or multigenerational living options. Designed for low-maintenance living, the exterior landscaping is effortless, and the extra-tall, deep garage is large enough for even the biggest trucks or any of your toys. Located on a quiet no-thru street, this home offers peace and privacy while still being just a short drive to world-class wineries and the energy of downtown. A must-see opportunity to own a beautiful home in a fantastic location! (id:60329)
Royal LePage Kelowna
