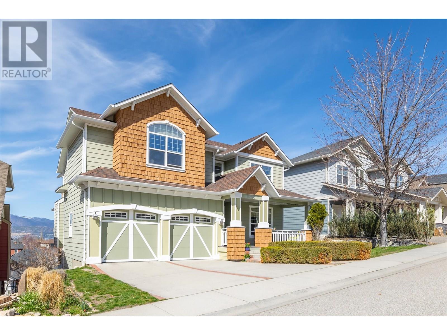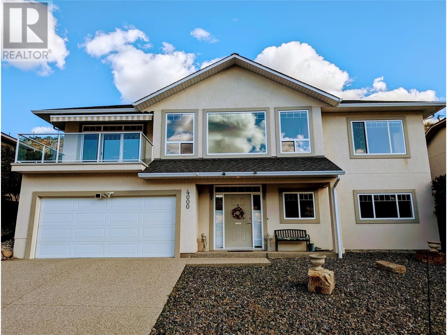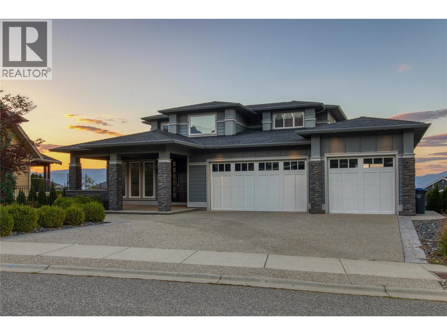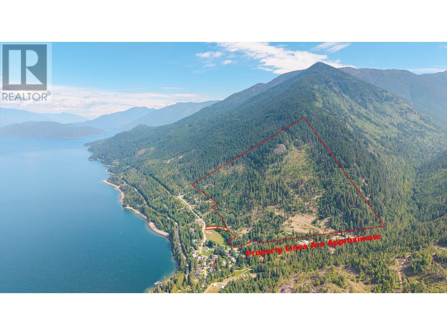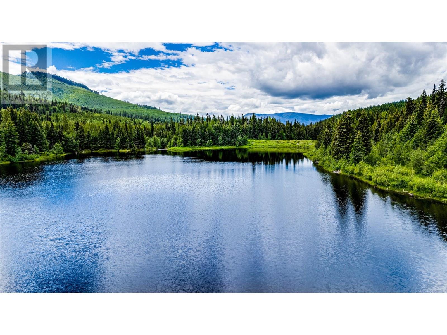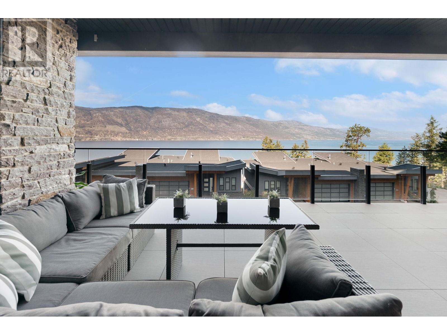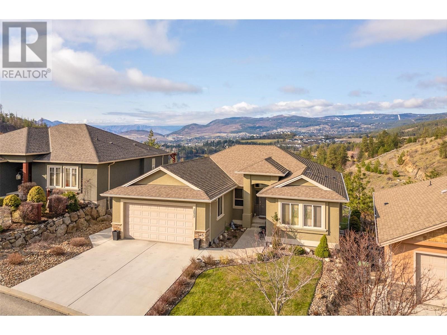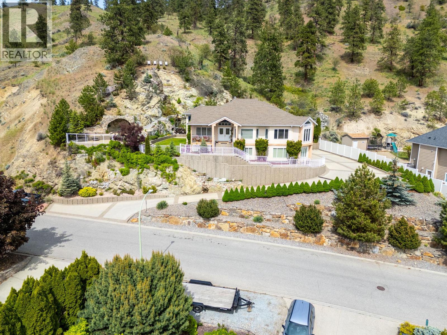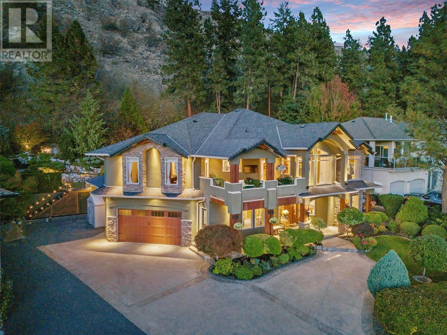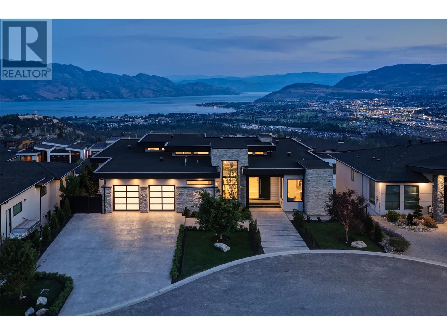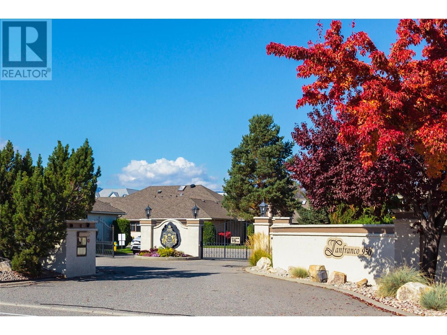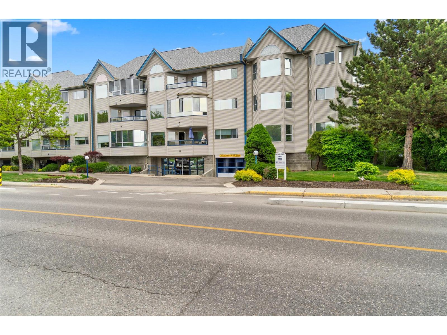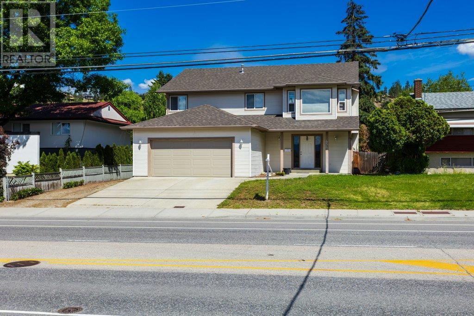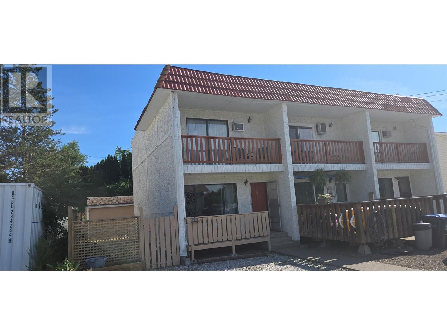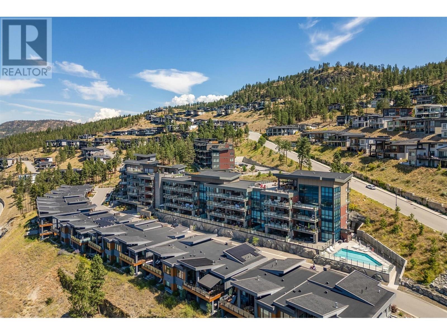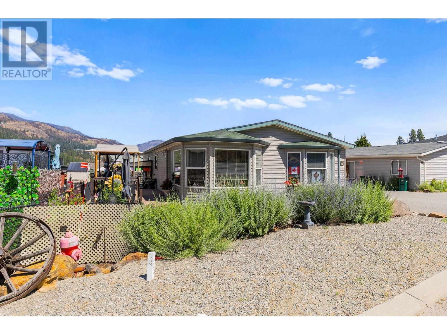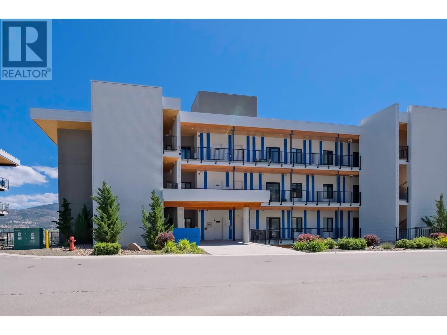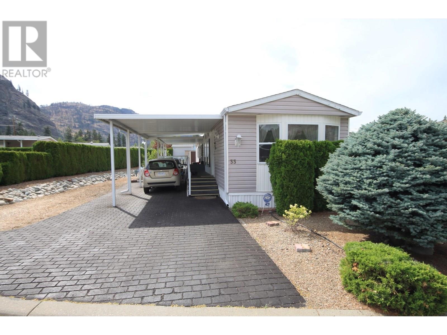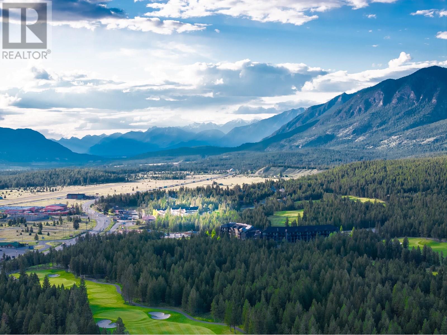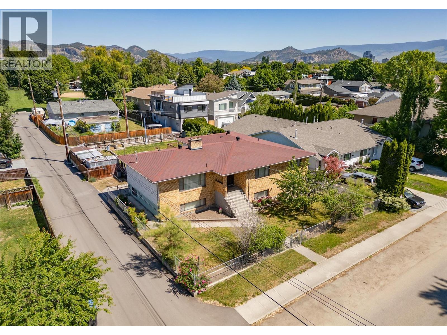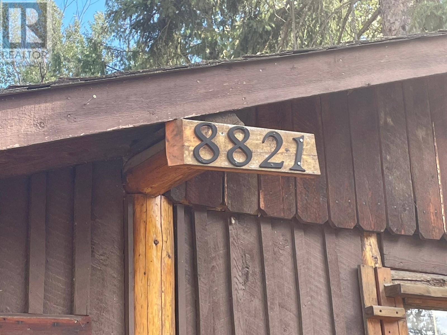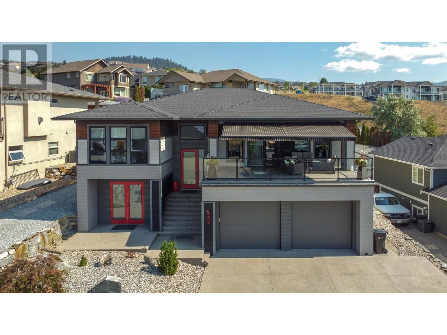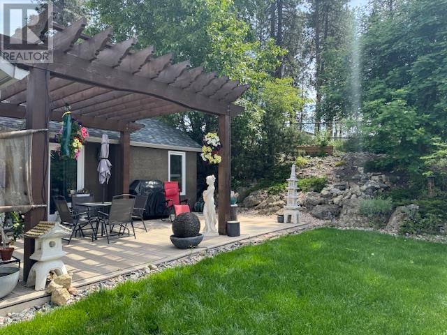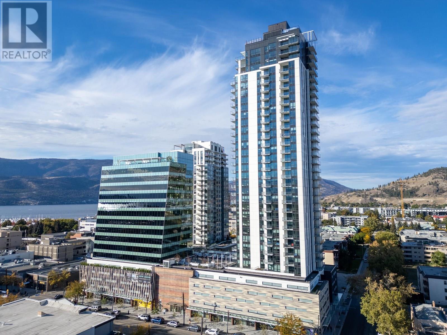4304 Westview Drive
Vernon, British Columbia
Nicely updated 3 bed, 3 bath home including a 1 bedroom in-law suite. Freshly painted throughout with updated hardware, lighting, plugs, and switches, this bright and welcoming home feels open and inviting. Among the many recent upgrades, one of the standout features is the front deck with duradek and new sleek glass railings—offering sweeping views of surrounding vineyards, orchards, and all the way up to Silver Star. The kitchen feels modern with stainless steel appliances (2023; dishwasher 2021), the living space is a nice size, and the primary bedroom features a generous walk-in closet and a convenient 2-piece ensuite. A second bedroom and a full bathroom with a stacked washer/dryer complete the main floor. The main living area flows out to a spacious sundeck and landscaped / fully fenced backyard, complete with irrigation and a storage shed. The in-law suite is on the ground level with no stairs and offers its own private entrance. It includes a full bathroom, in-suite washer/dryer combo, ample storage, and a comfortable living space. Recent updates include: New roof (sheeting + shingles) by Vernon Roofing – Oct 2022, blown-in attic insulation, new high-efficiency furnace and on-demand HWT – 2023, Kitchen vent installed, yard landscaped and irrigated, off-street parking pad added, some new flooring and window coverings, black hardware throughout, freshly painted interior. (id:60329)
RE/MAX Vernon
4036 Pritchard Drive N Unit# 3102
West Kelowna, British Columbia
QUICK POSSESSION AVAILABLE! '3' Underground Parking Stalls! Live the Okanagan lifestyle in one of the area's premier waterfront communities—Barona Beach! This freshly painted 2-bed, 2-bath main-level unit is located on the quiet side of the building and offers direct access to resort-style amenities on Okanagan Lake, including a beautiful sandy beach, outdoor pool, hot tub, fitness room, clubhouse, and guest suite. Inside, you'll find hardwood flooring, stainless steel appliances including a gas stove, granite countertops, an electric fireplace, and a spacious covered patio ideal for relaxing or entertaining. Short-term rentals are allowed, making this an excellent investment or vacation home. Rare opportunity—this unit comes with THREE UNDERGROUND PARKING STALLS and a storage room conveniently located just steps from your front door. Don’t miss your chance to own in this exceptional lakefront community! (id:60329)
RE/MAX Kelowna
8140 6 Highway
Lemon Creek, British Columbia
Nestled in the Slocan Valley between Lemon Creek and the village of Slocan, 8140 Highway 6 is one of the valley's hidden gems. Beautifully unique and immaculately kept, this home will provide its new owners with many years of minimal maintenance while spending their time in the four seasons greenhouse. This greenhouse is built on a poured concrete foundation and is equipped with running water. Exhaust fans provide cooling for those hot summer months while a wood burning stove and baseboard heaters maintain a comfortable temperature during the winter months. The two large wooden sheds, one with a loft, provide ample space for storage. Discover the hidden grape arbour and reclaim it from mother nature and as you walk the property seeing the breathtaking views, feeding the friendly chipmunks that take peanuts right out of your hand, you will finally realize that you have found your Zen. This charming 2-bedroom, 2-bathroom home is full of character and warmth. Featuring a cozy wood stove, it offers a welcoming atmosphere perfect for relaxing. The large master bedroom boasts a stylish barn door and en suite bathroom, providing a private retreat. The well-maintained kitchen includes sleek stainless steel appliances and a cute coffee bar, making it perfect for morning routines. This home has been lovingly cared for and is ready for its new owners to move right in. (id:60329)
Coldwell Banker Rosling Real Estate (Nelson)
545 Fortune Drive
Kamloops, British Columbia
Fantastic opportunity to own a solid home on a generous 7,400 sq ft lot in one of Kamloops’ most central and rapidly developing neighborhoods. Located on Fortune Drive, this property is just minutes from Thompson Rivers University, North Shore shopping district, McArthur Island Park, grocery stores, pharmacies, restaurants, and coffee shops—everything you need is truly at your doorstep. With easy access to public transit, the hospital, and downtown Kamloops, this location is ideal for students, families, or anyone seeking urban convenience. Zoned R2 (Two-Unit Residential), this property offers excellent development potential with the ability to build a legal suite, duplex, or garden suite—making it a fantastic opportunity for investors or those looking to add future value. The main floor features a bright kitchen, cozy living area, 2 bedrooms, and a 3-piece bathroom. The partially finished basement with a separate entrance provides additional space that can be customized to suit your needs. Enjoy a spacious backyard with alley access, plenty of parking, a detached garage/shop, and tons of room for kids to play or future development. Whether you’re a first-time buyer or looking for a central investment property, this home checks all the boxes for location, potential, and value. All measurements approx. (id:60329)
Brendan Shaw Real Estate Ltd.
5450 South Perimeter Way
Kelowna, British Columbia
Truly spectacular Kettle Valley former show home by Kentland Homes, 4 Beds 4 Baths, over 3600 sq ft, nestled in the award-winning neighborhood. Showcasing custom craftsmanship throughout, this residence boasts tray ceilings, elegant arched doorways, and sweeping panoramic views. The bright, open-concept kitchen features granite countertops, stainless steel appliances, gas rang & eating nook that flows seamlessly into the family room—perfect for everyday living. A separate formal dining and living room/office offer elegant spaces and functionality. Upstairs, the luxurious primary suite includes private deck with view, spa-like ensuite, and generous closets. Two additional bedrooms each feature large walk-in closets. The walk-out lower level offers large rec/games room, fourth bedroom, full bathroom, and access to private patio with hot tub overlooking lush landscaping and park, it has suite potential. With features like a surround sound system, security system, cold room storage, and double garage. Short walk to Chute Lake Elementary, Kettle Valley shopping center & picturesque parks, tennis court, Quilchena water park, and scenic hiking trails. Revel in the joys of family living in this award-winning community! (id:60329)
Oakwyn Realty Okanagan-Letnick Estates
4000 Finnerty Road
Penticton, British Columbia
This is the one! Fantastic PANORAMIC VIEWS of the mountains, lake, and sunsets! OPEN CONCEPT executive home with high ceilings and the primary bedroom on the main floor. Secure, private back yard, fully irrigated with lush green lawn and TIER GARDEN. The huge 32'x11' covered patio in the back is great for entertaining! 14' x 10' front balcony for morning coffee or sunset dining! 2 extra bedrooms and a full bathroom downstairs for your kids or guests. Large recreation room, Heated double garage, cozy gas Fireplace in the living room - this home is well loved with many extra features! And just a short walk to beautiful Skaha Beach, Parks, and the Marina for food and fun! Just move in and start living the dream! (id:60329)
Century 21 Creekside Realty
1524 Lakeview Street
Kelowna, British Columbia
Experience upscale urban living at Lakeview Row! This stunning 3-bedroom, 3-bathroom townhome offers over 1,800 sq.ft. of luxurious interior space across two levels, featuring high-end appliances and modern finishes throughout. Enjoy rare amenities including a massive 600+ sq.ft. private rooftop patio with unobstructed city and mountain views, a backyard patio, and an oversized double garage with plenty of room for vehicles and storage. Ideally located at the corner of Bernard and Lakeview—just a 10-minute walk to the heart of downtown Kelowna. A perfect blend of style, space, and convenience! Book your showing today! (id:60329)
Royal LePage Kelowna
440 Audubon Court
Kelowna, British Columbia
Step into your dream home! This stunning modern residence seamlessly blends luxury, comfort, and functionality, offering an exceptional living experience for you and your family. The main floor features a spacious master suite with a spa-like ensuite bathroom with heated floor and direct access to the balcony, providing the perfect spot for morning coffee or evening unwinding. The living room boasts high ceilings and a linear gas fireplace with a built-in fan for cozy evenings. The chef's kitchen is a culinary delight, equipped with SS appliances, a built-in Miele coffee machine and a butler pantry. The adjacent dining room is bright and spacious, with large windows allows you to enjoy breathtaking sunset views while dining. Upstairs, you'll find 2 bedrooms, a dedicated office space, and a spacious family room perfect for relaxation or family activities. The lower level is designed for enjoyment and guest accommodation, with suite potential. It features a theater room for cinema-quality entertainment, 2 additional bedrooms and a stylish bar with a sitting area. Outdoor living includes a inground pool, hot tub, and a partially covered patio with a fan and gas hookup for an outdoor kitchen. Additional features include a mudroom with garage entry and a triple oversized garage with two doors and a large workbench area. Conveniently located near Chute Lake ES, public transport, and parks, this home offers unparalleled convenience. Own this rare gem in a desirable neighborhood! (id:60329)
Exp Realty (Kelowna)
3840 Glen Canyon Drive
West Kelowna, British Columbia
This charming two-storey home at 3840 Glen Canyon Drive is perfect for young families, featuring an open-concept living and kitchen area with upgraded laminate flooring and newer countertops. Step out to a covered patio and custom-built pergola, providing natural privacy perfect for outdoor relaxing. Upstairs, you'll find three bedrooms, including a spacious master suite with a large walk-in closet, a generous ensuite, and a balcony offering beautiful mountain views. The double GarageBand drive way parking. The home has been recently updated with fresh paint, new carpet, and features a large fenced side yard with plenty of room to park your RV and boat. Ready for quick possession. Enjoy proximity to hiking trails along Powers Creek and easy access to all that Central West Kelowna has to offer, including schools, parks and shopping. No strata fees! (id:60329)
Vantage West Realty Inc.
Sublot 9 Mountain Shores Road
Boswell, British Columbia
122 acres of panoramic possibility above beautiful Kootenay Lake! Own a rare legacy property situated above the lakeside community of Mountain Shores in Boswell BC. With just over 122 acres of R1 residentially zoned land this property has subdivision potential, access to the Mountain Shores community water and sewer system, and endless lake and mountain views. This is your opportunity own a large acreage property in a very desirable area to create whatever you wish - from an estate community, a private retreat or long term investment, the choices are varied. Contact your REALTOR for more details, no other comparison on the market at this time! (id:60329)
Century 21 Assurance Realty
11706 Quail Ridge Place
Osoyoos, British Columbia
Stunning, pristine three-bedroom home located in the Osoyoos Golf Course subdivision. Built in 2022 and comes with a New Home Warranty, featuring a low-maintenance yard. The spacious kitchen, complete with an island, overlooks the covered patio at the back, perfect for even the most discerning chef. The great room boasts a soaring ceiling and a floating staircase that leads to the upper level. This home is filled with natural light, showcasing tile flooring throughout and large windows that capture the breathtaking views of Osoyoos. Upstairs, you'll discover the luxurious primary bedroom, which includes a generous shower and a separate soaking tub, ideal for unwinding after a day at the lake or on the golf course. The upper floor also features another bedroom, a convenient laundry area, and a roomy loft perfect for movie nights. Enjoy the views from the deck, which offers both lake vistas and overlooks the backyard. This barely lived-in home is ready for its next owner to cherish and make it their own. The third bedroom on the main floor, labeled as a den, includes a closet. All measurements should be verified if they are important. (id:60329)
Royal LePage Desert Oasis Rlty
732 Coopland Crescent Unit# 4
Kelowna, British Columbia
ONLY TWO HOMES LEFT!!! LOCATION - LOCATION – LOCATION -- South Pandosy (SOPA) at its finest! Welcome to 732 Coopland Crescent where each approximately 2,200 sq. ft. move-in ready pet-friendly home in this modern, bright and quiet fourplex comes with an attached side-by-side double garage (roughed for EV Charger), front (south-facing) & rear (north-facing) roof-top decks offer approximately 1,000 sq. ft. total, plumbed for hot tub & outdoor kitchen. Quality contemporary finishings throughout this 3-bedroom + den, 3-bathroom home with 10 ft. ceilings (on the main level), plus a laundry room with sink, cupboards & sorting counter & an abundance of overall storage. An easy walk to beaches, parks, shopping, cafes, restaurants, stores, schools (Raymer Elementary, Kelowna Secondary School, Okanagan College, KLO Middle School), banking, medical facilities & City Transit. For the ultimate SOPA lifestyle on a quiet crescent with lovely city/mountain/valley views, please consider making one of these units your new home. Standard Strata Bylaws to be adopted with the owners to decide on pet & rental restrictions over the longer term (short-term rentals as per City Bylaws). GST will be applicable on top of the purchase price. Enervision Enviromatcis Group Energy Advisor states a 33.5% increase in energy efficiency than what is required. Unit #2 images are physically staged. Thank you for taking the time to view this listing! (id:60329)
RE/MAX Kelowna
Lot 1 China Valley Road
Falkland, British Columbia
107.24 acres for sale with about 300m of waterfront on Charcoal Lake! The lake on this parcel is private with NO PUBLIC ACCESS and has been man-made by damming Charcoal Creek. This property has electricity at the lot line and tons of flat usable land with many potential building sites. There is over a mile of creek frontage from Charcoal Creek which flows in from the East and feeds Charcoal Lake. There are four titles which border Charcoal Lake; each parcel has access to the lake and also owns the land underneath the lake. The property borders crown land to the south giving you freedom to access the back country – a hunter’s paradise! Approximately 70 acres of this parcel is pasture which is a perfect set up for raising cattle when you combine that with the water license, stock watering license, creek frontage, and perimeter fencing that come with this title. The land is almost entirely in the ALR giving the new owners the potential to reduce their property taxes by achieving farm status. The Valley is gosh darn beautiful and it runs East to West giving you tons of sun exposure year-round! Owning this lakeside retreat puts you 35 minutes to Chase, 22 minutes to Falkland, and only 1.5 hours to Kelowna International Airport. Call Tom Scott now for more info! 236 888 5816 Buyer should investigate any regulations and requirements surrounding owning a property with a dam. Measurements are approximate and Buyers should verify if important. (id:60329)
Coldwell Banker Executives Realty
859 Mt. Bulman Place
Vernon, British Columbia
Step into bright, airy elegance at 859 Mt Bulman Place, nestled in Vernon’s coveted Middleton Mountain. This beautifully updated 5-bedroom, 4-bathroom home welcomes you with a soaring two-storey entryway that immediately sets the tone for its open and inviting layout. Perfectly situated with no rear neighbours, the serene property backs directly onto a peaceful conservation area, offering uninterrupted mountain viewsand lasting privacy. Inside, enjoy copious recent upgrades; from refinished flooring and replaced carpeting, to the recently replaced furnace andhot water tank, this property comes stress free. The main level boasts fresh paint, a cozy natural gas fireplace, and a spacious bonus room, ideal for a multitude of uses. The kitchen is a chef’s delight with a newer 36-inch professional gas range, and flows into a four-season room with skylight, the perfect sunny retreat. Upstairs, the primary suite features serene views of the conservation area and a fully renovated ensuite bathroom with a freestanding tub and glass-walled shower. Two more bedrooms and a full bath complete the upper level. Downstairs, the finished basement offers two additional bedrooms and two bathrooms, ideal for guests or extended family. With central air, a double attached garage, irrigation, and municipal water, this home offers comfort and functionality in a peaceful and natural setting. Come take a look today and see everything this move-in ready home can offer you today. (id:60329)
RE/MAX Vernon Salt Fowler
7920 Kidston Road Unit# 3
Coldstream, British Columbia
Priced Below assessed value these units will not last!!! View our Show Home today!! The Monarch at Lake Kalamalka is Coldstream’s Newest Community nestled into one of the last Mature Neighbourhoods. This Gorgeous 4.5 Acres is tucked away and directly across from the Striking Teal Waters of world-renowned Lake Kalamalka and Boasts 40 Luxury Semi-Detached Homes masterfully built by Brentwell Construction. Each Home showcases approximately 3300sqft of Designer Finishings from Copper & Oak Design. Floor to Ceiling Windows take in the View, an Executive Kitchen complete with Stainless Steel Appliances and an Elevator to take you to the Roof Top Patio where you will sink into your Hot Tub at the end of a long day or Simply Enjoy your Time with Friends while Entertaining in Style truly Embracing your Outdoor Living! Executive Master bedroom with 5 pc ensuite & walk-in closet, 2 additional bedrooms, Den/Office & Double Car Garage. Choose Grade Level Entry or Walk Up. Choose from Two Colour Pallets put together. Moments walk to Lake, Parks, and Recreation. GST is applicable. (id:60329)
RE/MAX Vernon
3475 Granite Close Unit# 104
Kelowna, British Columbia
This 2 Bedroom, 2 bathroom LAKEVIEW custom condo in the Granite in McKinley Beach 1078 Sq ft home is one of a kind with its over 600 sq ft partially covered patio. The jewel to this home is this massive deck with natural gas hook up, for bbqing or enjoying a fire table.. You have the opportunity to have your own hot tub ( with Strata approval) . The chefs kitchen with its stainless steel appliances, natural gas stove and fridge with ice maker and water dispenser. The living area/ dining area feature a custom electric fireplace ..Beautiful vinyl plank flooring makes taking care of the home easy.. primary bedroom with a walk-in closet to the ensuite with double sinks , walk in shower with heated floors . The second bedroom is located to the other side of the living room with an ensuite. The laundry room has plenty of storage . The home has central air conditioned for those warm Okanagan days,, BONUS- lager 7' x11' storage locker on same floor. Cool outdoor pool or enjoy the rooftop hot tub! Only 15 minutes to the international airport or 15 minutes to Kelowna or 10 minutes to UBCO. With a kilometer of pristine lakefront, the Granite Yacht Club, , you’ll experience the very best of waterfront living. This home comes a secured underground parking .This is a must see home!!! Book your showing.. (id:60329)
Exp Realty (Kelowna)
2077 Cornerstone Drive
West Kelowna, British Columbia
Nestled in the heart of West Kelowna, this beautifully updated and meticulously kept 5 bedroom / 3 bath home offers an expansive open concept living area with abundant natural light, vaulted ceilings and a large deck off the dining room for entertaining, with stunning views of the valley, golf course and lake. The completely updated, chef inspired kitchen, features, stainless steel appliances, quartz countertops, and a large island making it ideal for culinary enthusiasts. With three bedrooms on the main floor, including a luxurious master suite complete with a walk-in closet and spa like ensuite. The fully finished basement offers a versatile recreation room, two more bedrooms, and a walkout covered patio to your fenced yard with a grassy area for pets, children or a garden. Additional highlights include plenty or storage with a workshop, 2 car garage wired for level 2 EV charger and is situated in a family, friendly neighborhood, within the gated community of the Highlands at Shannon Lake. This property boasts proximity to top rated schools, hiking trails and Shannon Lake Golf Course. It’s sure to impress & shows a 10/10. Please view the virtual tour and book your viewing today. (id:60329)
Royal LePage Kelowna
705 Royal Pine Drive
Kelowna, British Columbia
A Rare Gem on Mount Royal! Welcome to one the City’s most prestigious and centrally located neighbourhoods adjacent to Knox Mountain Park with 367 HA of natural beauty! Located minutes from downtown, yet worlds away with breathtaking panoramic views of the Kelowna skyline and Okanagan lake. This southwest-facing masterpiece offers ever-changing vistas through expansive windows and thoughtfully designed open-concept spaces. A unique front-to-back split layout spans four distinct levels, blending style and functionality throughout.The main level features a spacious great room, cozy dining nook, private office, enclosed den, and a formal dining area—perfect for both entertaining and everyday living. Upstairs, retreat to the luxurious primary suite, complete with a five-piece ensuite. The lower levels offer versatile living with two additional bedrooms and a full bath, while the walk-out guest suite includes two more bedrooms, a generous family room, and a kitchenette—ideal for visitors or extended family. Step outside to a private, park-like oasis on .88 acres, with beautifully landscaped pathways and artistic rock walls leading to a secluded observation deck with natural gas firepit and an area pre-wired for a hot tub. The rear yard features a custom built 50ft waterfall - bringing both visual and audible beauty to this natural paradise. Extensive storage in crawl space. Experience the ultimate in privacy, comfort, and natural beauty—this is Mount Royal living at its finest. (id:60329)
Engel & Volkers Okanagan
1778 Vineyard Drive
Kelowna, British Columbia
Welcome to your private oasis in the heart of Lakeview Heights, just minutes from world-renowned Mission Hill Winery. This stunning 6-bedroom, 4-bathroom retreat offers breathtaking views of Okanagan Lake, soaring vaulted ceilings, a chef’s kitchen, custom bar, and seamless flow to the covered deck and outdoor fireplace — perfect for elegant entertaining or quiet evenings at home. The primary suite feels like a spa retreat with a luxurious 5-piece en-suite, while a separate wing features two bedrooms and an office nook for added privacy. The lower level is made for making memories, with a spacious games room, media room, and two additional bedrooms. Outside, the professionally landscaped backyard is a showstopper — complete with an outdoor kitchen, koi pond, waterfall, and hot tub. There’s an oversized double garage, with space for up to 3 vehicles and ample parking on the driveway. The ground level has space to add a one-bedroom suite if you choose to add one. Priced below BC Assessment, this is an incredible opportunity to own in one of West Kelowna’s most prestigious neighborhoods. (id:60329)
Exp Realty (Kelowna)
732 Coopland Crescent Unit# 1
Kelowna, British Columbia
ONLY TWO HOMES LEFT!!! LOCATION - LOCATION – LOCATION -- South Pandosy (SOPA) at its finest! Welcome to 732 Coopland Crescent where each approximately 2,200 sq. ft. move-in ready pet-friendly home in this modern, bright and quiet fourplex comes with an attached side-by-side double garage (roughed for EV Charger), front (south-facing) & rear (north-facing) roof-top decks offer approximately 1,000 sq. ft. total, plumbed for hot tub & outdoor kitchen. Quality contemporary finishings throughout this 3-bedroom + den, 3-bathroom home with 10 ft. ceilings (on the main level), plus a laundry room with sink, cupboards & sorting counter & an abundance of overall storage. An easy walk to beaches, parks, shopping, cafes, restaurants, stores, schools (Raymer Elementary, Kelowna Secondary School, Okanagan College, KLO Middle School), banking, medical facilities & City Transit. For the ultimate SOPA lifestyle on a quiet crescent with lovely city/mountain/valley views, please consider making one of these units your new home. Standard Strata Bylaws to be adopted with the owners to decide on pet & rental restrictions over the longer term (short-term rentals as per City Bylaws). GST will be applicable on top of the purchase price. Enervision Enviromatcis Group Energy Advisor states a 33.5% increase in energy efficiency than what is required. Unit #2 images are physically staged. Thank you for taking the time to view this listing! (id:60329)
RE/MAX Kelowna
1651 Touriga Place
West Kelowna, British Columbia
Nestled in one of West Kelownas most premiere neighborhoods, this custom-built walk-out rancher from Palermo Homes offers an exceptional blend of luxury, function, and breathtaking views. Built by renowned Palermo Homes, this residence delivers unparalleled craftsmanship and modern elegance throughout. The rare and highly desirable layout features four spacious bedrooms on the main level—three of which include private ensuites—making it ideal for families or multi-generational living. The lower level adds two additional guest bedrooms, two full bathrooms, a full wet bar, a climate-ready wine room, and a dedicated media room for elevated entertaining. Enjoy seamless indoor-outdoor living with an open-concept floor plan that leads to an expansive patio with stamped concrete, a private concrete pool, and full privacy fencing that doesn’t compromise the panoramic views of Okanagan Lake and the West Kelowna cityscape. Additional highlights include a full-size dry sauna, epoxy-coated garage, and extensive use of high-end materials and finishes throughout. Just a five-minute drive to local beaches, amenities, and world-class wineries, and only 15 minutes to downtown Kelowna, this home offers the perfect combination of exclusivity and convenience. With direct access to the Boucherie Trail system just steps away, this is the ultimate Okanagan lifestyle property. This is a rare opportunity to own a luxury home with a unique layout in one of the most sought-after locations in the region (id:60329)
RE/MAX Kelowna
1391 Vineyard Drive
West Kelowna, British Columbia
This thoughtfully designed home embraces elegant arches and warm, craftsman-inspired farmhouse aesthetic throughout. This main level living home is intelligently planned with no wasted space, featuring an open-concept main living area that flows seamlessly from the chef’s kitchen into the vaulted great room & dining space. Expansive windows frame panoramic, unobstructed lake views, with homes behind situated well below for added privacy and uninterrupted sightlines. Main level boasts spacious primary suite with spa-inspired ensuite and walk-in closet, along with 2 additional bedrooms and beautifully finished ensuites. The office is complete with built in desk. Every detail has been carefully considered, with timeless interior finishes and a calm, inviting palette. Downstairs, a fully self-contained legal suite provides exceptional versatility, perfect for extended family, guests, or as a mortgage helper. Basement offers a media rm, currently set up for a gym, a flexible space to suit your lifestyle. A large recreation rm w/ an island bar, access to a backyard that delivers the best of both worlds: a concrete inground pool paired with landscaped green space, ideal for kids or pets. Situated in one of West Kelowna’s most sought after neighborhoods, this property blends lifestyle & location with craftsmanship & comfort. (id:60329)
RE/MAX Kelowna
2532 Tuscany Drive
West Kelowna, British Columbia
New Price! MUST BE SOLD! Boasting immaculately designed outdoor spaces, from the front court yard to the back yard and large covered deck spanning the width of the house. Beautiful home set in a great location with peaceful surroundings backing onto Shannon Lake GOLF COURSE. Inside you are greeted by hand scraped teak wood floors and 11ft ceilings that span the foyer through to the living room. Floor to ceiling windows fill the open concept floor plan with natural light, while the stone surround gas fireplace adds a cozy atmosphere. The kitchen is sure to impress, with granite countertops, island with bar seating and a walk-through pantry leading to the laundry + mud room. The primary suite boasts deck access, large walk in closet and a spa like ensuite with heated floor, glass & tile shower, soaker tub and dual sink vanity with under cabinet lighting! The bedroom ""wing"" includes another full bath and guest room or office. Downstairs includes a large rec room with 9ft ceilings, kitchenette, full 4-piece bathroom and 3 spacious bedrooms. Plumbed for second bathroom, or could be turned into a laundry room to create a self-contained walk-out suite! With 5 bedrooms and 3 full bathrooms this walkout rancher offers over 3,000sqft of thoughtfully designed living space with built-in speakers, phantom screens, water softener, humidifier & wiring for a hot tub. The double garage boasts EPOXY floors, built in vac, 30A plug for EV/welder, and side door to the RV/boat/suite parking area. (id:60329)
RE/MAX Kelowna
950 Lanfranco Road Unit# 16
Kelowna, British Columbia
Welcome to this beautifully maintained and generously sized 2-bedroom home in the heart of Lower Mission. This unit features a floor-to-ceiling gas fireplace, skylight, cozy breakfast nook, and elegant hardwood floors throughout.The layout offers plenty of space to relax or entertain, with an attached single garage for convenience. Located in a sought-after 55+ gated community, residents enjoy the area with easy access to the beach, fine dining, coffee shops, shopping, medical services, and so much more. Enjoy resort-style amenities including a sparkling outdoor pool, relaxing whirlpool, shuffleboard court, and a welcoming clubhouse – perfect for socializing with neighbours or hosting guests.Whether you're looking to downsize in comfort or embrace a vibrant lifestyle, this home has it all. All measurements taken from I-Guide. (id:60329)
Royal LePage Kelowna
3283 Casorso Road Unit# 202
Kelowna, British Columbia
Welcome to relaxed, stylish living in the heart of Kelowna’s vibrant Pandosy neighbourhood! This beautifully updated and very bright 2-bedroom, 2-bath corner condo offers 1102 sqft of thoughtfully designed space in a 55+ building. Enjoy the comfort of upgraded flooring and appliances. South and west facing, this corner unit is bright throughout the day, which contributes to wonderful breezes of fresh air throughout the unit, while custom designer blinds with a top-down and bottom-up feature, and blackout options, give you complete control over privacy and light. This home offers wonderful sunsets and mountain views, as well as peaceful views of Fascieux Creek —perfect for enjoying nature right from your windows. An onsite guest suite is also available to rent for $75 per night. One dog/cat is welcome. Thoughtful extras include ample in-unit storage, a secured underground parking stall, and a convenient storage locker nearby. An indoor saltwater pool and gym are available at the adjoining complex for $50/mth. Whether you're sipping coffee on the balcony or enjoying a quiet evening indoors, this condo offers a cozy, well-designed space that blends comfort and charm in every corner. Located just minutes from Mission Park Shopping Centre and the sandy shores of Gyro Beach, you’ll love the walkable lifestyle Pandosy offers. Cafes, boutiques, and beautiful lakeside paths are all at your doorstep—come discover why this neighbourhood is one of Kelowna’s most sought-after spots. (id:60329)
RE/MAX Kelowna
4541 Gordon Drive
Kelowna, British Columbia
Located in Kelowna’s desirable Lower Mission, this 5-bedroom, 4-bathroom home offers exceptional potential and a family-friendly layout. The main level features 3 spacious bedrooms and 2 bathrooms, while the fully self-contained 2-bedroom, 2-bath Legal suite with its own entrance, parking, and laundry provides an ideal mortgage helper or multi-generational living space. Set on a .2-acre lot, the expansive backyard offers room to create your dream outdoor oasis, whether that’s adding a pool, garden, or entertainment area. With its easy-care yard, this home strikes the perfect balance of low maintenance and future potential. The location is unbeatable—within walking distance to four schools, parks, beaches, and the newly built DeHart Park, which boasts a playground, dog park, outdoor fitness area, pickleball courts, and more. Mission Village Centre is just minutes away, featuring a variety of shops, restaurants, and essential services. The H2O Adventure and Fitness Centre and Kelowna’s best beaches are also nearby, making this home ideal for an active lifestyle. With room to grow, a versatile layout, and a prime location close to everything you need, this Lower Mission home offers incredible value and opportunity in one of Kelowna’s most sought-after neighborhoods. (id:60329)
Royal LePage Kelowna
1550 Dickson Avenue Unit# 7
Kelowna, British Columbia
Loft-Style Living ( 1 BED PLUS DEN WITH MURPHY BED ) in the Heart of the Landmark District! Rarely available, this unique 2-storey loft at The Mode offers a blend of urban style and modern comfort—complete with a HUGE gated patio for outdoor living or a private street-level entrance. Inside, you'll find soaring ceilings in the main living area, an open-concept layout, and oversized windows that flood the space with natural light. The upper level features a spacious primary suite, a private den with built-in Murphy bed (ideal for guests or a home office), and a loft area perfect for a TV room, office nook, or cozy family space. Enjoy dual access via your private patio or the building's interior second-floor entrance (with elevator). This energy-efficient building features thermal heat pumps, solar-powered hot water, and low-E windows for year-round comfort and savings. Located in Kelowna’s vibrant Landmark District—just steps to restaurants, cafes, shops, the Farmer’s Market, and the Landmark tech towers. Only minutes to downtown Kelowna! (id:60329)
RE/MAX Kelowna
10 Cactus Crescent
Osoyoos, British Columbia
This 2-bedroom townhome is located on a quiet residential street in Osoyoos. The property features walkable access to the town, schools, and beach. Short distance to golf course, pickleball courts and many award winning wineries. It is an end unit with two decks: one at the main entrance and another off the primary bedroom, which offers mountain views. There is a full, updated bathroom upstairs and a half bath on the main floor. The side yard provides space for outdoor use or gardening. Additional features include a shed and a carport. The complex has three units and no strata fees; costs are divided as one-third share of yearly insurance cost or maintenance items. Main flooring is laminate, with some carpet upstairs. A truly affordable Osoyoos investment, holiday retreat or home. Measurements should be verified if important. There is no foreign buyer ban or speculation tax associated with this property. (id:60329)
Royal LePage Desert Oasis Rlty
678 York Avenue
Kamloops, British Columbia
Fully renovated and ready for you to enjoy summer! This property has so much to offer someone who is looking to move in and enjoy the hot days in the inground pool right away and have a mortgage helper to boot. Having absolutely everything renovated on this home top to bottom, the updates here start, but do not finish with new Hardi-plank exterior, 200Amp electrical panel, new kitchens both up and down, new flooring throughout, and even the bathrooms have been finished. This charming home is a gem and can suit so many different owners with its great layout of 3 bedrooms up and the 1 large bedroom (potential for 2) suite with separate entry to the downstairs is vacant. Located on York Ave has its benefits as well, as it is just across the road from Bert Edwards Science and Tech School, it can be a great place for a child's education and gives the homeowner great access to its large fields and playgrounds as well as just a block from the beautiful Rivers Trail multi-use path.. Make sure this home is on the top of your viewing list! (id:60329)
RE/MAX Real Estate (Kamloops)
3475 Granite Close Unit# 205
Kelowna, British Columbia
Lakefront Living at The Granite at McKinley Beach! This beautifully updated 2 BR, 2 bath condo offers 1,085 sq ft of modern comfort with unbeatable views of Lake Okanagan. From the moment you step inside, the panoramic scenery draws you in—then the thoughtful updates start to shine. Enjoy new vinyl plank flooring throughout the main living area. The guest bedroom features a floor-to-ceiling window with breathtaking lake views, generous closets, and access to a stylish three-piece bathroom. The primary suite is perfectly positioned for privacy and includes a large walk-in closet, an additional linen closet, and a spacious ensuite with dual vanities and a tub/shower combo. The open-concept is ideal for entertaining. Enjoy stainless appliances, a large island, and uninterrupted views of the lake. You’ll love the functional office nook. The in-suite laundry room is both practical and stylish, offering ample cabinetry and a granite countertop. Step outside to a stunning 27’ x 12’ west-facing balcony—an entertainer’s dream! Lounge, dine, or BBQ with ease, and enjoy the comfort of an electric awning for shade and ambiance. Resort-style amenities include a saltwater pool and rooftop hot tub. The brand-new community building features a gym, sauna, pool, hot tub, and outdoor courts for pickleball, tennis, and basketball. Extras include one underground parking stall, same-floor storage, and an exciting new winery with restaurant opening nearby. (id:60329)
Royal LePage Kelowna
8399 Bench Row Road
Vernon, British Columbia
A once in a Lifetime Trophy Estate Property. A rare opportunity to own a breathtaking estate at the end of Bench Row Road. Gated and private, this gently rolling 25.65-acres is fenced and cross-fenced in solid 2x8 fir plank fencing. Irrigation ready for connection. Just picture your horses or future vineyard here! Perched on the knoll to take command of the 180 degree; south-facing views of Okanagan Lake, this custom Timber Frame ranch-style home blends seamlessly with the landscape. This Heartwood Homes masterpiece, offers over 4,100 sq.ft. on each level with a showpiece custom spiral staircase connecting the two. Impressive timbers, natural stone, walls of glass and hardwood floors set the stage for exquisite lighting, custom kitchen with Wolfe and Subzero appliances, and stunning RH chandeliers and fixtures. Five bedrooms, 4 full and 3 half baths, amazing custom office, media room, wet bars, sauna, and massive games/entertainment spaces. Heated floors, security, every convenience! Plans for future lakeview pool off the massive patio! The 3 bay- 60x40’ fully loaded deluxe drive-through shop features 50-amp RV hookups, full bath, laundry, office, custom cabinetry, surround sound, cameras and security. You will always know where Dad is! Second matching shop for outdoor storage too! From this serenity, you are mere minutes to the yacht club, beaches, parks, rail trail, world-class golf, wellness retreat, Silver Star Ski Resort, and Kelowna International Airport. (id:60329)
RE/MAX Priscilla
6295 College Road
Grand Forks, British Columbia
Check out this beautifully updated home located in highly desirable area just outside city limits on a spacious 0.4 acre property! The stunning brand new kitchen offers upgraded appliances, lighting, cabinets, and hardware. The kitchen, living room, master bedroom & ensuite are completely new, as well as the roof, most windows, doors, and much more! The bright and spacious living room is perfect for relaxing or entertaining. Enjoy the luxury of a large 4 piece ensuite bathroom and convenient built-in closets. Plus, there is a second bedroom, full bathroom, and large laundry-mudroom on the main level. The partially finished basement with family room, third bedroom, has plenty of space with potential to finish more area. Included with this property is a detached garage with workshop area, and a root cellar. Comfort and practicality in a peaceful countryside setting with a mountain view backdrop, makes this home an ideal retreat for your family. (id:60329)
Grand Forks Realty Ltd
310 Yorkton Avenue Unit# 1
Penticton, British Columbia
OPEN HOUSE: SATURDAY, August 2. 1pm-2:30pm. Welcome to Skaha Village – Where Comfort Meets Convenience! Step into this beautifully updated corner unit townhome with breathtaking west-facing mountain views. With BRAND NEW VINYL FLOORING, PLUSH CARPET ON THE STAIRS, FRESH PAINT, AND CUSTOM BASEBOARDS, every detail has been thoughtfully upgraded for style and comfort. The kitchen boasts a custom pantry, new light fixtures, and a BRAND NEW DISHWASHER—perfect for easy living. New sliding doors and windows on the main floor bring in plenty of natural light. Don’t forget to check out the sleek new slate tiles in the bathroom and foyer. Upstairs, you’ll find three spacious bedrooms with the master having custom closets, new window AC unit, and an attic space that adds extra storage, a rare and valuable bonus. Ideal for a young family, retirees, or savvy investors, this home is in a pet-friendly complex with no age restrictions and long-term rentals allowed. Enjoy summer days at the outdoor swimming pool surrounded by lush, cascading gardens. The strata fee includes radiant heat, hot water, snow removal, and meticulous maintenance of the grounds. Located just minutes from Skaha Beach, parks, and local amenities, this is more than a home—it's a lifestyle. Don’t miss your chance to own a move-in-ready gem in one of Penticton’s most welcoming communities. (id:60329)
Exp Realty
610 Katherine Road Unit# 67
West Kelowna, British Columbia
Welcome to 67-610 Katherine Road- Nestled in a quiet, well-kept neighborhood with picturesque mountain views. This 2 bed 2bath plus office double wide mobile, offers privacy, comfort, and plenty of room to entertain. Located in the highly sought-after Kelowna West Estates, you’re just 7 minutes to downtown Kelowna and close to all amenities including shopping, transit, parks, and more. Featuring an open-concept kitchen and dining area, perfect for hosting family and friends. Step outside to enjoy the peaceful garden, multiple decks, and ample outdoor space, ideal for relaxing or entertaining under the Okanagan sky. Additional features include: Two storage sheds for all your tools and extras, a hard-covered gazebo and canvas gazebo for your outdoor enjoyment in a Private setting. Whether you’re looking for a quiet retreat or a place to entertain, this home offers a rare combination of space, comfort, and location. Don’t miss your opportunity to own in Kelowna West Estates — book your private showing today! (id:60329)
RE/MAX Kelowna
100 Vista Way Unit# 132
Penticton, British Columbia
Experience modern, elevated living in this beautiful 2-bedroom + den condo located in the highly sought-after Skaha Hills community. From every principal room, take in sweeping lake and mountain views, and enjoy the expansive covered patio complete with gas BBQ hookup, outdoor speakers, dual ceiling fans, and two patio heaters—perfect for year-round enjoyment and entertaining. Skaha Hills offers a resort-style lifestyle with premium amenities including pickleball and tennis courts, a swimming pool and hot tub, state-of-the-art gym, clubhouse, dog park, and scenic walking trails. This home comes with the added benefit of no property transfer tax, no GST, and no vacancy or speculation tax—offering exceptional value. Ideal for professionals or retirees looking for a lock-and-leave lifestyle, this condo also features a detached garage, surface parking, and thoughtful updates throughout: new appliances including washer/dryer, upgraded countertops, new A/C unit, built-in cabinet pantry, and heated ensuite floors. (id:60329)
Chamberlain Property Group
8598 Hwy 97 Unit# 33
Oliver, British Columbia
Welcome to Deer Park Estates! This 2-bedroom, 2-bathroom home is located on a desirable corner lot with low strata fees of just $55/month. Enjoy the convenience of owning your lot in this gated, well-maintained community. The property boasts a single carport with covered parking, deck, a workshop, and a storage shed. Inside, you'll find comfort year-round with a gas furnace and central air conditioning. The landscaped yard is low maintenance, allowing you more time to enjoy the community's amenities, including a clubhouse. Deer Park Estates offers a great location, perfect for those looking for a relaxed, yet connected lifestyle. Don't miss this opportunity—schedule your viewing today! (id:60329)
RE/MAX Wine Capital Realty
200 Black Forest Trail Unit# 508
Invermere, British Columbia
WELCOME TO THIS BEAUTIFULLY UPGRADED SOUTH FACING HOME, 3Bed 2Bath BRIGHT SUNNY KITCHEN WITH MOUNTAIN VIEWS, ENJOY THE SUNRISE FROM THE BALCONY. NEW KITCHEN CABINETRY, GRANITE TILE FLOORING IN THE KITCHEN AND BATHROOMS, REAL OAK HARDWOOD FLOORING IN THE MAIN LIVING AREA. UPGRADED LIGHTING THROUGHOUT. TOP FLOOR MASTER RETREAT WITH GORGEOUS STONEWORK, LIGHTING, ELECTRIC BLINDS, CLOSET BUILT-INS. THIS IS THE ONLY UNIT WITH A HEAT PUMP, IT'S NICE AND COOL HERE IN THE HEAT OF SUMMER, THIS ALSO LOWERS HEATING COSTS IN THE WINTER MONTHS. BRIGHT AND CHEERY FINISHED 2ND BEDROOM ON THE UPPER FLOOR WITH ELECTRIC HUNTER DOUGLAS WINDOW COVERINGS, BUILT-INS AND A MIRRORED HEADBOARD WITH NIGHTSTANDS. 3RD BEDROOM ON THE LOWER FLOOR OFF THE GARAGE WHICH HAS BEEN CONVERTED FOR ADDITIONAL LIVING SPACE. (id:60329)
RE/MAX Elk Valley Realty
734 Francis Avenue
Kelowna, British Columbia
PRICED BELOW THE 2025 TAX ASSESSED VALUE THIS SOUTH KELOWNA 0.23 ACRE CORNER LOT (2 points of alley access) PROPERTY IS WORTH UPDATING AND/OR HAS EXCELLENT DEVELOPMENT POTENTIAL! This is a rare find in South Kelowna due to having only one careful owner and the large size of this corner lot with double lane access. This large and well cared for family home is solid and well built and is certainly worth updating. Or... DEVELOPER ALERT as this prime building lot could be fully developed or partially developed. A new owner may renovate the home and/or possibly build a carriage house or a suite. The home has 5 bedrooms, 3 bathrooms, two kitchens, a large shop, garage, sunroom and a massive open deck. This home is in a great central location close to SOPA, Schools, Restaurants, Cafes, Parks, Shopping, City Transit & Kelowna General Hospital. This home is worth seeing. (id:60329)
RE/MAX Kelowna
453 Lakepointe Drive
Kelowna, British Columbia
Set in one of Upper Mission’s most sought-after communities, The Pointe at Kettle Valley, this 5-bedroom, 4-bath home is perfectly designed for family living. Known for its quiet cul-de-sac streets where kids can safely bike ride or play hockey, this neighbourhood offers unmatched walkability to the elementary school, local coffee shop, restaurants, numerous parks, and surrounding nature trails. The main level features a bright, functional floorplan with a dedicated home office, plus a large walkthrough pantry/laundry area conveniently located off the garage. Step out to your private backyard complete with tranquil water feature, pergola, hot tub, and premium synthetic lawn in both the front and back. Upstairs, the oversized primary bedroom includes its own private balcony with views all the way to the bridge, alongside two additional bedrooms, and a full bath. The fully finished basement offers extra flexibility with family room, a 4th bedroom, and a versatile 5th bedroom with a Murphy bed (no closet)—perfect for guests, hobbies, or a playroom. This well-maintained home has been thoughtfully updated with fresh paint, new carpeting, newer appliances, updated furnace, heat pump, and hot water tank. With an oversized garage, a large flat driveway, and a welcoming front porch, it’s a home that truly combines comfort, convenience, and one of Kelowna’s most family-friendly locations. Click VIRTUAL TOUR LINK for more. (id:60329)
Coldwell Banker Horizon Realty
465 Swan Drive
Kelowna, British Columbia
Welcome to the sought after and family friendly Upper Mission/Kettle Valley which boasts fantastic schools, wineries and shopping. Walk into this stunning custom home and take in the extra high ceilings and full-length windows flooding the home in natural light. Enjoy the views of Leon Creek right in your backyard. The gourmet kitchen features a massive quartz island, a custom coffee bar and a convenient pot filler over the gas range. The appliances are all stainless steel including a large side by side fridge/freezer combo. Main floor laundry is just off of the kitchen and a 2nd laundry upstairs! A beautiful office and half bath complete the main floor. Upstairs you will find 2 bedrooms, a full bath plus a primary bedroom that is connected to a massive, private, lake view deck. Your ensuite boasts a walk-through shower complete with a bluetooth speaker, heated tile floors and a spacious walk in closet. The entire upper floor is outfitted with Hunter Douglas remote blinds. The walk out basement is an entertainers dream with a wet bar including a full-sized fridge and a 4th bedroom and full bath. Patio doors lead out to a brand-new Clear Ray fiberglass pool and a hot tub surrounded by a low maintenance synthetic lawn. A separate entrance takes you into a large guest room which has been pre-plumbed for conversion to a legal suite with a 3rd parking space to accompany it out front! This home truly has it all so call today to set up your personal tour! (id:60329)
Royal LePage Kelowna
8821 3/95 Highway
Yahk, British Columbia
Amazing riverfront property is as dream come true. You can have a vacation retreat or live there all year. The majestic Moyie River runs year round along the property. On the property you will find the cutest little cabin with 200 amp service, just waiting for your finishing touches, 2 sheds, for plenty of storage, an atco trailer for crafting, or spare rooms, and a really nice park model (to be sold under seperate bill of sale), with all the comforts of home, a cozy sunroom. The septic and well are both modern. This property is a must see, (id:60329)
Fair Realty (Cranbrook)
6539 Blackcomb Place
Vernon, British Columbia
Welcome to a place where comfort meets style—this stunning 5-bedroom, 3-bathroom Foothills home, complete with a 2-bedroom suite and sweeping views of the lake, valley, and city. The main floor features an open-concept layout that seamlessly connects the living room, kitchen, and dining areas—ideal for both daily living and entertaining. The chef-inspired kitchen boasts custom cabinetry, soft-close drawers, a 6-burner Fisher & Paykel gas cooktop, an oversized island with an striking granite live-edge countertop, and generous storage throughout. Step outside to a spacious deck equipped with an automatic awning, built-in speakers, and those breathtaking views—the perfect setting for your morning coffee. The primary suite offers a serene escape with a luxurious 5-piece ensuite, including a glass shower, soaker tub, and double sinks. Two more bedrooms and a full bathroom round out the main level. Downstairs you will find the laundry room and a heated garage with an epoxy-coated floor. The lower level also features a potential fully self-contained 2-bedroom suite with washer/dryer hookups in the bathroom, and separate water and power connections—ready to become a legal suite or a comfortable space for extended family. Outside, enjoy low-maintenance xeriscaping with rock and artificial turf, plus a backyard shed for added storage. This home truly combines modern comfort, flexible living space, and unforgettable views. Move-in ready and packed with potential! (id:60329)
RE/MAX Vernon
1588 Ellis Street Unit# 1402
Kelowna, British Columbia
IT'S ALL ABOUT THE VIEWS! This 14th floor corner unit, on the quiet side of the 2020-built ELLA complex, offers a proximity to the downtown Kelowna lifestyle that is second to none. This home is a short walk to City Transit, restaurants, cafes, pubs, breweries, coffee shops, shopping, banks, theatres, Prospera Place, parks & beaches. This modern & beautifully finished unit has 2 bedrooms & 2 full bathrooms. An abundance of floor to ceiling windows offers incredible views & makes for a truly bright living space. Stainless steel appliances include a wall oven, microwave, refrigerator with integrated water, a colour-coded dishwasher to match the island, a washer/dryer in the laundry closet complete with a folding counter. Quartz counters in the kitchen & bathrooms, & the island has a quartz waterfall feature. Luxury Vinyl Plank flooring throughout, with carpet in the bedrooms & tiled floors in the bathrooms. The 4-piece ensuite has a double vanity & an oversized shower, the main 4-piece bath has tub/shower combination, & both bathrooms have the upgraded heated floors. There are recessed window coverings & built-in shelving in the walk-in closet & the second bedroom closet. There is a heater & gas-line on the deck. ELLA is a concrete building, & offers bicycle storage, a bike/pet washing station, a guest suite, visitor parking (Level 2), & 6 EV charging stations. Please don’t miss out on this gorgeous home! https://snap.hd.pics/1588-Ellis-St/idx / https://1402-1588ellis.info (id:60329)
RE/MAX Kelowna
316 Whitman Road Unit# 31
Kelowna, British Columbia
The Top 10 reasons to make 31-316 Whitman Road your next home. #10 Literally steps from IGA and Bright Jenny's where our daughter works! #9 Minutes from the airport, UBCO, Downtown, and hotels when company comes. Let's face it. Do you really want them staying with you? #8 Only the cool kids live at pet-friendly Le Mirage along the creek with schools and parks. You're cool, right? #7 A vaulted ceiling and 2 GENEROUS bedrooms, walk-in closet, and a den big enough to annoy visiting in-laws. #6 A contemporary kitchen with stainless steel appliances, eating bar, new quartz countertops, and sunken living/dining room with corner fireplace. #5 Updated bathrooms including a new 3-piece ensuite with gorgeous walk-in tiled shower and floor. #4 Bright open floorplan with SE facing private patio and mature trees. #3 Updates galore: laundry 2018, furnace 2020, H2O 2020, bathrooms 2021, wide plank laminate flooring and carpet 2021, kitchen appliances floors and counters 2021, AC 2024, plus paint and lighting updates. #2 15-hundred+ square feet with a manageable floor plan designed for a simpler happier lifestyle and room to breathe -- along with garage for 2 full parking spaces. And the #1 reason to move to 31-316 Whitman - you're not just buying a house; you're purchasing the freedom to live the life you want. And the only permission you need to give yourself is to act now so you can still enjoy the rest of your summer in Glenmore. (id:60329)
RE/MAX Kelowna
2993 Quail Crescent
Kelowna, British Columbia
Check out the park like backyard! This home is located on a quiet, family-friendly crescent just steps from walking trails, playgrounds, and golf courses. A spacious 4-bedroom home that is move-in ready with plenty of recent updates. Enjoy peace of mind with a new roof (2022) and newer high-efficiency furnace and A/C, along with updated carpet and flooring. The bright, open-concept kitchen and living room features a vaulted ceiling and is filled with natural light. With 3 bedrooms on the main floor and a 4th bedroom in the finished basement, there’s room for everyone. The large basement also offers a versatile open space that’s perfect for a kids’ play area, family movie nights, or a teen hangout zone. Parents get a spa-like ensuite, or enjoy the very large steam shower in the basement—perfect for unwinding (and maybe pretending you’re at a fancy resort) after a busy day. (id:60329)
Zolo Realty
1820 Olympus Way
West Kelowna, British Columbia
Private Oasis with Lake Views – Family Home in Prime Rose Valley Location Welcome to your dream home in the heart of Rose Valley! Perfectly situated on a quiet cul-de-sac, just three blocks from Rose Valley Elementary and steps from beautiful hiking trails, this 4-bedroom, 3-bathroom home is a rare find. Enjoy a bright, tiled eat-in kitchen that opens to a spacious lakeview deck—ideal for outdoor dining and entertaining. The deck wraps around to a private, professionally landscaped backyard featuring a tranquil waterfall, pond, and low-maintenance yard. Large windows fill the living and dining areas with natural light, complemented by durable hardwood flooring. The lower level contains a nice cozy family room with a wood-burning fireplace is perfect for movie nights or relaxing with a good book, a versatile den/office, a summer kitchen, and a full laundry area—ideal for growing families or hosting guests. Stunning lake and city lights view, Ample parking for RV, boat, and recreational gear. On a quiet, family-friendly street, Close to school, parks, and trails. New water heater in 2023, shingles approx. 9 years old. Don’t miss this incredible opportunity to own a slice of paradise in one of West Kelowna’s most desirable neighbourhoods. All furniture is negotiable. Quick Possession is availble (id:60329)
Royal LePage Kelowna
784 Argyle Street Unit# 101
Penticton, British Columbia
First time buyers take advantage of GST exemption ! You will be impressed to witness the high end quality and craftsmanship in this ready to move in house ! Welcome to the 1st phase of Argyle by Basran Properties development that offers a splendid blend of modern living and farmhouse-inspired exteriors. This is a corner unit facing Agyle street. These 3-bed 3-bath townhouses feature high-end finishes and a meticulously planned design in close proximity to downtown amenities, including Restaurants, Pubs, Casino, SOEC, Library, and schools. On the ground level, you'll find a convenient 2 car parking in a garage and a carport. Step into a spacious foyer that warmly welcomes your guests. The main level boasts an expansive open-concept designer kitchen, Quartz counter top and back splash, Gas range and high end appliances. 9-foot ceilings, Electric fireplace, feature wall with built in cabinetry and a patio, 2-piece powder room. As you ascend to the third floor, you'll discover 3 well-appointed bedrooms and 2 bathrooms and laundry. Master suite with a ensuite and walk in closet. Too many features to list. Call LR for more info. (id:60329)
RE/MAX Penticton Realty
Homelife Benchmark Titus Realty
1488 Bertram Street Unit# 2910
Kelowna, British Columbia
Welcome to Bertram at Bernard Block, the Heart of Downtown Kelowna - now $50,000 below original price! This stunning northwest corner home offers breathtaking, unobstructed views of the lake, city, mountains. With approx. 865 sqft of interior living space, this thoughtfully designed home feat. expansive windows, spacious balcony, and modern warm color scheme that complements the natural beauty of the Okanagan. The gourmet kitchen boasts quartz countertops, stainless steel appliances & flat-panel cabinetry. The open-concept living space is flooded with natural light, and premium wide-plank vinyl flooring adds warmth & durability. The split bedroom layout allows for flexibility. The primary suite features a large walk-in closet and full ensuite with tiled shower. Every window features modern roller shades, and central heating and air conditioning for cozy living in all four seasons. Bertram offers incredible amenities, incl. rooftop sky pool on the 34th floor, hot tub & lounge with panoramic views, fitness center, co-working space, bocce court, & outdoor BBQ’s. Fully pet-friendly with a dedicated dog wash and run area, plus secure bike storage & repair station. With a Walk Score of 97, you’re just steps from restaurants, shops, and transit. 1 parking stall is included, with an opportunity to obtain a second parking stall as well! 1 storage & 1 bike locker included. Experience downtown living at its finest - make Bertram your home today! Vacant and ready for quick possession. (id:60329)
Angell Hasman & Assoc Realty Ltd.




