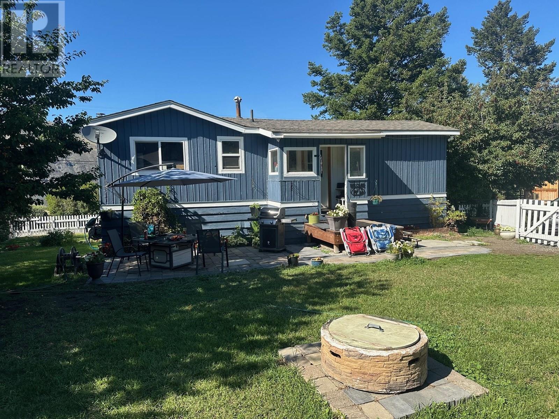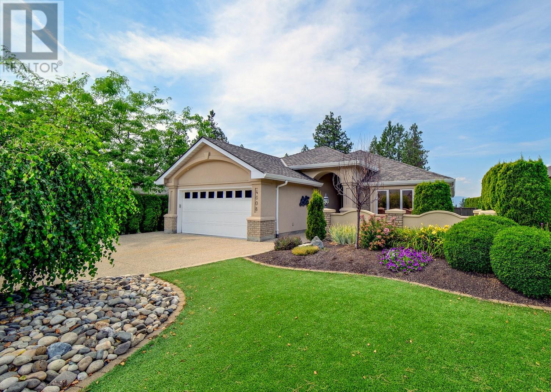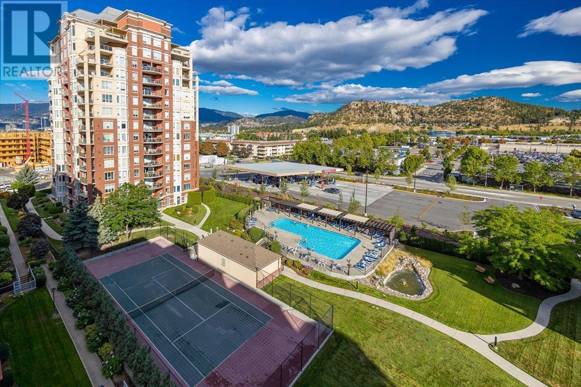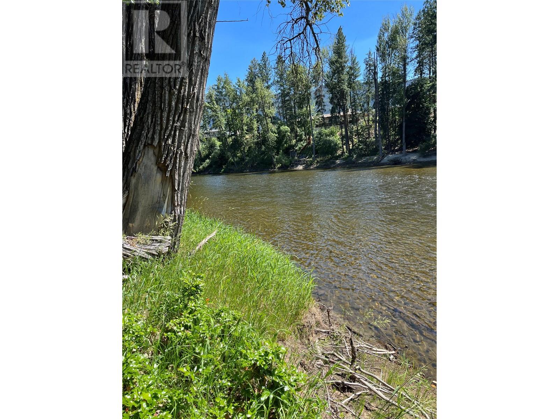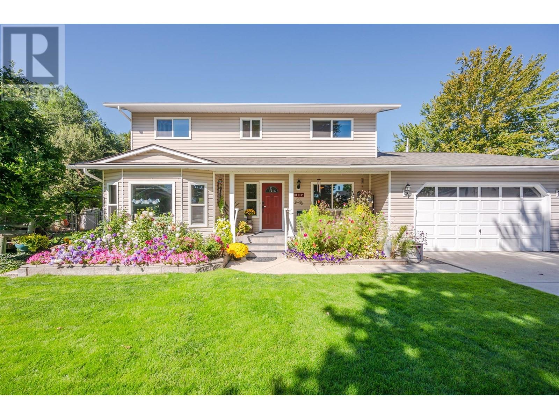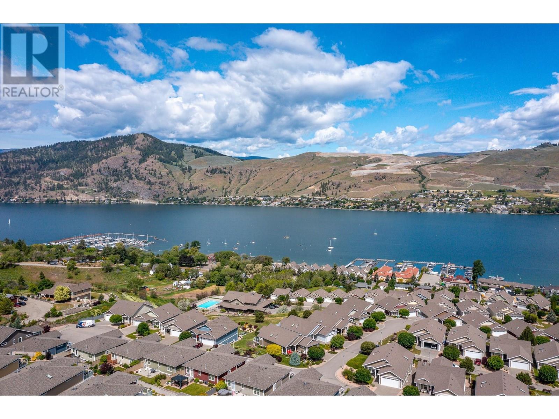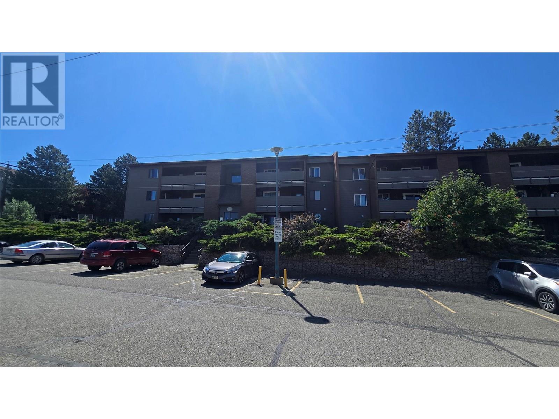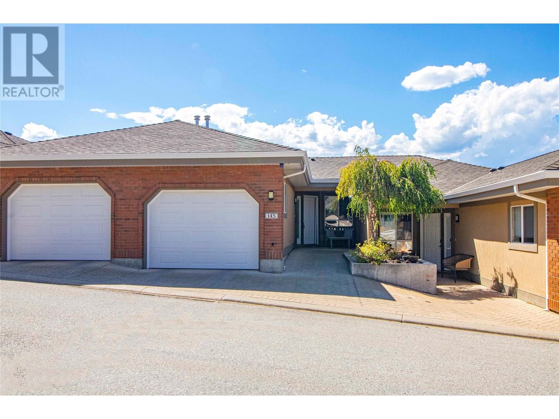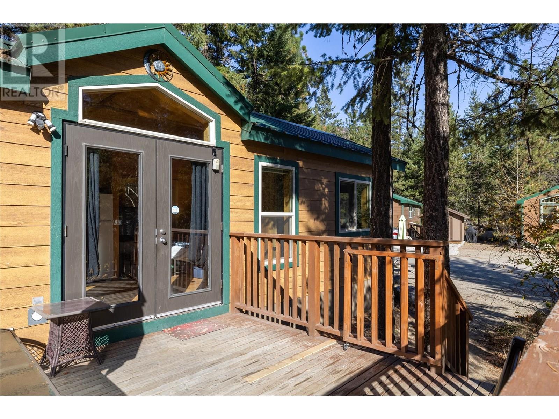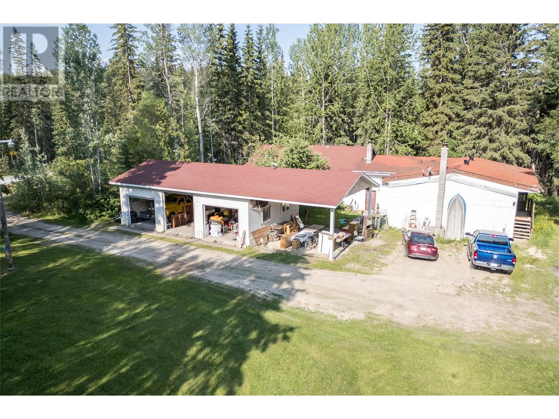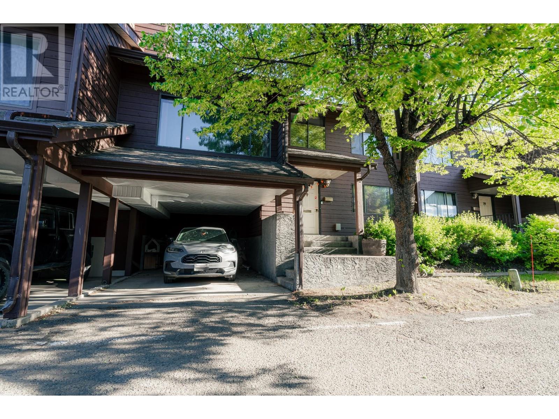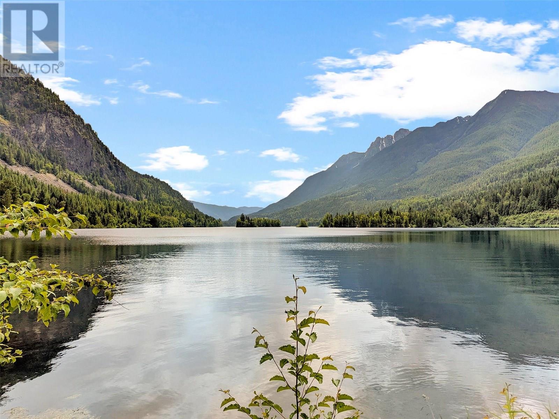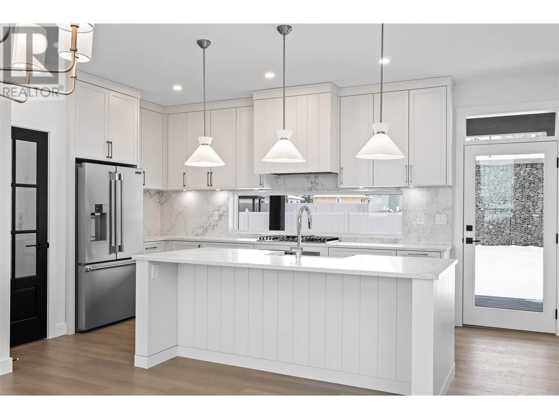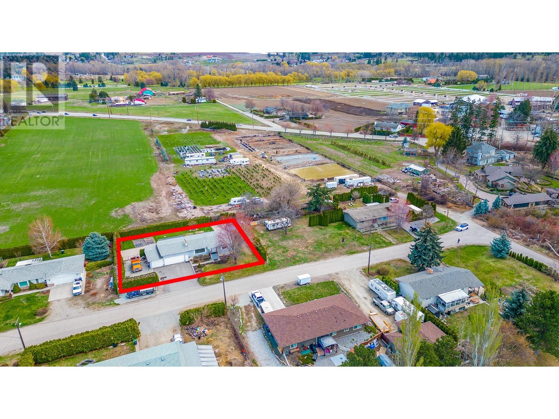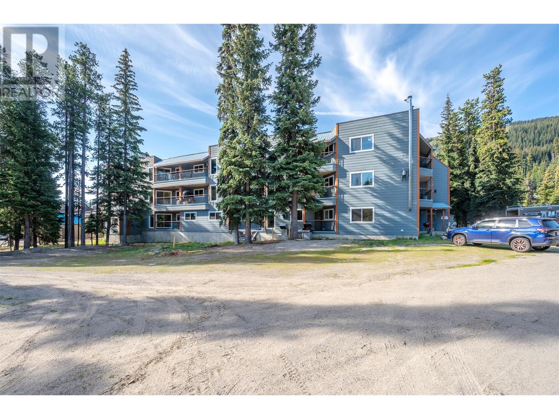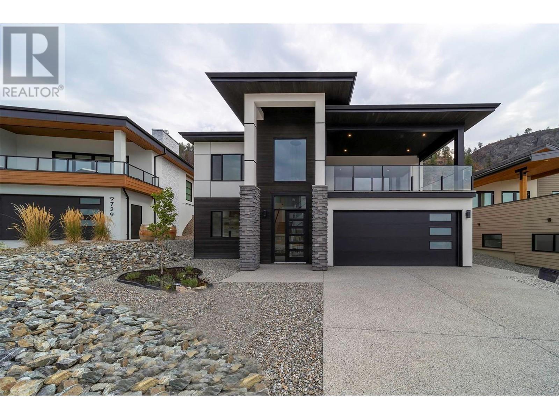1025 18th Avenue S
Cranbrook, British Columbia
Welcome to 1025 18th Avenue South, a solid, move-in ready home in one of Cranbrook’s most convenient and family-friendly neighbourhoods. This 4-bedroom, 2-bathroom home offers great flexibility with 3 bedrooms up and a fully finished 1-bedroom in-law suite downstairs, complete with its own separate entrance through the garage. The main floor has seen tasteful upgrades including newer flooring throughout and a completely renovated kitchen featuring stainless steel appliances, updated cabinetry, and loads of storage. The basement has also been recently updated, making it ideal for extended family, guests, or even rental potential. Step outside to enjoy the large deck, huge fenced backyard, and incredible mountain views. It’s a perfect space for entertaining or letting the kids play. You'll also appreciate the paved driveway, back alley access, RV parking, and close proximity to schools, parks, and transit. This one has the space, the upgrades, and the location. A great opportunity for first-time buyers or families needing room to grow. (id:60329)
RE/MAX Blue Sky Realty
7080 Savona Access Road
Kamloops, British Columbia
Charming 3 bedroom home on a spacious 1/3 acre lot with detached 300 sq ft shop, located just across from Kamloops Lake. Ideal for first-time buyers or those looking to downsize, this property offers affordability, lake views, and excellent suite potential. The main level features a large kitchen with entry from the backyard, two good sized bedrooms, and a 4 piece bathroom. The bright, partially finished basement includes a third bedroom and a separate entry making it perfect for future development or a secondary suite. The detached shop provides a great space for hobbies, a home office, or additional storage. Located just minutes from Savona Elementary and steps to the lake, with the potential for a separate yard and driveway for suite use. (id:60329)
RE/MAX Real Estate (Kamloops)
2131 Scenic Road Unit# 8
Kelowna, British Columbia
Welcome to your new townhome right in the heart of Glenmore! This sought-after family neighbourhood offers the perfect blend of convenience and tranquility. Imagine living just a short drive from Kelowna International Airport, UBCO , other great schools, shopping and a choice of lakes/beaches to relax during the summer. Step inside this great family townhome and be greeted by a bright & spacious layout, ideal for family living. The open-concept design seamlessly connects the living, dining, and kitchen areas, perfect for entertaining guests or enjoying quality time with loved ones. Relax in the cozy living room, prepare delicious meals in the modern kitchen, and enjoy dining in the inviting dining area. Upstairs, you'll find comfortable and generously sized bedrooms . . Outside, a private patio or balcony provides a wonderful spot for morning coffee or evening relaxation. Enjoy the convenience of nearby parks, schools, shopping , and recreational facilities. Glenmore is renowned for its friendly community, safe streets, and vibrant atmosphere. This townhome offers the ideal opportunity to embrace the Kelowna lifestyle, with easy access to outdoor activities, wineries, and all that the Okanagan has to offer. Don't miss out on this fantastic opportunity to own a slice of paradise in Glenmore. Schedule your private viewing today! (id:60329)
Royal LePage Kelowna
4008 Gallaghers Terrace
Kelowna, British Columbia
Luxury, Comfort and Lifestyle are the hallmarks of this beautiful 2 Bedroom + Den Rancher in Kelowna's exclusive Gallaghers Canyon community. This unique collection of homes modelled after the popular Del Webb communities in the US is set in and around the green fairways of both the highly regarded Canyon Championship course & The Pinnacle Executive golf course. Along with award winning golfing, this community offers a fantastic Amenity Center featuring an indoor saltwater pool, swirl pool, fitness facility, tennis courts, meeting rooms, woodwork shop, pottery, arts and crafts studio, and more! Beautiful trails for hiking and biking right at your door step as well. Entering this home into grand foyer with extra high ceilings, the first thing you will notice is the quality finishings and abundance of natural light from the many large windows. The chef's kitchen boasts high end stainless steel appliances, breakfast bar, apron farmhouse style sink, and plenty of counter and cupboard space. Cozy 2 way gas fireplace between the living room and flex space off of the kitchen - perfect for a breakfast nook or cozy sitting room. The king sized primary suite offers a walk in closet with built in drawers and shelving and a spa like ensuite. Access the private, outdoor oasis through sliding doors in the flex space or the primary bedroom. No lawn maintenance! If you are retired or working from home, why not enjoy the finest in lifestyle and surroundings the Okanagan has to offer. (id:60329)
RE/MAX Kelowna
1947 Underhill Street Unit# 408
Kelowna, British Columbia
Step into modern elegance at Park Place, where the seamless flow of beautiful hardwood floors and the inviting glow of a central gas fireplace create an atmosphere of warmth and sophistication. The kitchen, a testament to contemporary design, was meticulously redesigned in 2021, featuring luxurious quartz countertops, custom cabinetry, and state-of-the-art appliances that cater to culinary enthusiasts. The primary bedroom is a serene retreat, offering a private ensuite and a spacious walk-in closet, ensuring both comfort and convenience. This property is not only stunning but also a practical choice, with recent upgrades, including a new furnace in 2022 for enhanced efficiency and peace of mind. The guest bathroom has been tastefully updated, adding an extra layer of sophistication to this already impressive unit. The condo includes a versatile den, one covered parking stall, and access to a plethora of top-tier amenities, such as a pool, tennis court, library, gym, theatre, workshop, and a spacious common area. For guests, a suite is available at a nominal rate of $30 per night. Pet enthusiasts will appreciate the pet-friendly policy, allowing either one dog (up to 15"" at the shoulder) or one cat. Experience the perfect fusion of elegance, comfort, and modern convenience in this exceptional property; schedule your private viewing with the Listing Agent today to witness the unparalleled charm of Park Place. (id:60329)
Royal LePage Kelowna
2610 65th Avenue
Grand Forks, British Columbia
Rare riverfront property. This spectacular 10 acre property only minutes from town has approximately 3 acres ready to expand. Solar powered irrigation system in place. There is a 19x20 metal storage building to house the solar and irrigation system. Looking for a property to start a small farm, or build on the existing orchard? Don't let this one slide by. (id:60329)
Discover Border Country Realty
10112 Beavis Place
Summerland, British Columbia
Located in the beautiful town of Summerland is this well maintained 4 bedroom, 2.5 bathroom family home situated in a quiet cul-de-sac. This home has many upgrades from the Roof, facia, skylight replacement, windows, fencing and irrigation. All of those upgrades can give you a peace of mind knowing you won't have to replace them anytime soon and you and your family can enjoy your new home. The minute you drive up to the property you will feel at home. One the main level you will find a private living room, private dining room, modern kitchen with stainless steel appliances, gas range and double wall ovens. The family will fall in love with the open concept family room off of the kitchen which leads out onto a composite deck in backyard. The backyard is absolutely perfect for family outdoor dinners, children playing or your favorite pet. The upstairs of the home has all the bedrooms which makes if perfect for young children to be close to their parents. The primary holds a fantastic spacious ensuite and walk-in closet. The home has plenty of storage with a double car garage and plenty of open parking. The yard is fenced, flat and gorgeous with underground irrigation. All of this is what makes 10112 Beavis Place the perfect package. (id:60329)
Parker Real Estate
2284 Westville Place
West Kelowna, British Columbia
Here is a property that has undergone am amazing transformation. It's 97% renovated inside and out and is in move in condition with all the flooring and paint redone very recently. The private home features 4 bedrooms and 3 baths and sits on a massive .36ac lot that could easily be subdivided or one could build a carriage home that would really improve its' usefulness. A move that could generate some decent money over time. It's located close to schools, and walk to the downtown core. Folks, if you don't want to do too much other than move in, this is the home for you. The real bonus is all the opportunities a person could create on this property. (id:60329)
Chamberlain Property Group
7760 Okanagan Landing Road Unit# 132
Vernon, British Columbia
Welcome to Upper Seasons. This 3-bedroom, 3-bathroom home offers effortless living in a prime location near beaches, parks, and the yacht club. With grade-level entry and an open-concept layout, it features modern finishes, ample storage, cozy gas fireplace, and a covered patio to take in stunning sunset views over the lake. Thoughtfully designed, this home includes two bedrooms upstairs and a third bedroom/office downstairs, along with a spacious theatre room—perfect for family movie nights. The private, low-maintenance backyard ensures year-round enjoyment, with most yard work professionally managed. Move-in ready, this home offers the best of easy, stylish living. Located in the sought-after Seasons community, residents have access to top tier amenities, including a clubhouse with a gym, games room, and book room, plus an outdoor pool, hot tub, tennis/pickleball courts, and RV/boat storage. This home is just 2 years young, with 10 year home warranty and $40,000 less than new (No new housing GST)! Additional 220 sqft in the workshop/furnance room. All measurements approximate, please verify if deemed important. (id:60329)
RE/MAX Priscilla
943 Nicola Street
Kamloops, British Columbia
Welcome to 943 Nicola Street—a well-maintained, character-filled home located in the heart of Kamloops. Offering approximately 995 sq ft of living space, this charming property features two generous bedrooms, an oversized bathroom, and a spacious 18.5x12 ft living room centered around a cozy gas fireplace. The bright kitchen is truly the heart of the home, complete with tile and engineered wood flooring, a walk-in pantry, and direct access to a functional boot room and rear foyer. Curb appeal starts at the classic white picket fence, with lilac and apricot trees welcoming you into the front yard. Step into the fully fenced backyard and enjoy a mature apple tree and a 22x20 ft deck—perfect for summer barbecues, family gatherings, or quiet evening lounging. Rear laneway access with a sliding gate provides secure off-street parking for up to three vehicles or an RV. The home has seen major mechanical upgrades, giving buyers peace of mind and a move-in ready opportunity. Enjoy the sunny Kamloops lifestyle with over 2,000 hours of sunshine annually and walkable access to parks, schools (Lloyd George Elementary and SKSS), cafés, restaurants, the hospital, transit, the riverside trail system, and downtown cultural attractions like Sacred Heart Cathedral, St. Paul’s, and the Art Gallery. Don’t miss your chance to own this rare gem-comfort, character, and convenience all in one. (All measurements approx.) (id:60329)
Royal LePage Westwin Realty
Exp Realty (Kamloops)
44 Whiteshield S Crescent Unit# 211 Lot# Sl 21
Kamloops, British Columbia
Great investment or first time home owner opportunity just in time for the school year. This spacious 3 bedroom 2 bathroom corner unit on the top floor offers privacy and security with a large covered deck with extra storage room and shared laundry on every floor. Close to shopping, recreation, hiking trails and walking distance to TRU it also comes with a parking space and possibility to acquire another one. Easy to show and quick possession possible, call listing agent for details. (id:60329)
Coldwell Banker Executives Realty (Kamloops)
3948 Finnerty Road Unit# 145
Penticton, British Columbia
Skaha Benches, an easy walk to the beaches at Skaha Lake, park, marina and restaurant. This townhome has one of the better views of the lake and city all the way to downtown. And both the deck and the fenced backyard are super private. Many quality updates have been completed to the kitchen, appliances, flooring and bathrooms - one of which features a beautifully tiled walk-in shower with 2 heads and a bench. Gas fireplace in the living area. Single garage plus one additional open stall available for parking. Poly B plumbing has been replaced. New high-efficiency furnace installed in 2023. Great location across from the well-equipped clubhouse. Well managed strata. 2 cats, or 1 dog and 1 cat. No age restriction. Quick possession possible. (id:60329)
Royal LePage Locations West
4835 Paradise Valley Drive Unit# 17
Peachland, British Columbia
Welcome to Paradise Valley, a unique and peaceful community of 41 freehold cottages nestled in a serene natural setting. This charming and affordable tiny home offers the perfect summer escape or year-round residence for those who crave tranquility and a close connection to nature. Surrounded by trees and wildlife, it’s a true retreat from the hustle and bustle yet only 8 - 10 minutes to West Kelowna or Beach Avenue in beautiful Peachland. The cottage features a gas stove, air conditioning, and two spacious patios ideal for relaxing, entertaining, or simply soaking in the quiet beauty of the outdoors. The large lot offers ample space, and 2 pets are welcome. There's parking for two vehicles and a generous storage shed for all your seasonal gear. Inside, there's room for easy addition of laundry facilities, giving you all the comforts of home. Plans are in place for a stunning community pool, expected to be completed by summer 2026, adding even more value and enjoyment. Whether you're looking for a peaceful full-time home or a flexible getaway with short-term or monthly rental potential, this is a rare opportunity to own a slice of nature at an attainable price. (id:60329)
2 Percent Realty Interior Inc.
1691 Oberg Johnson Road
Golden, British Columbia
Spacious 7 bedroom, 5 bathroom home at 1691 Oberg Johnson offering 3 kitchens, a separate 1 bed 1 bath suite, and a 3 car garage with 2 bay carport on 2 acres of mostly forested land. This 5000 sq ft residence, located just 15 minutes from Golden, boasts a convenient layout across 2 floors. Enjoy the flexibility of living in the main home while renting out the suite to pay the mortgage, or leverage the property to run a successful bed and breakfast. The level land and serene surroundings make this an ideal opportunity for those seeking a peaceful yet versatile living arrangement. (id:60329)
RE/MAX Of Golden
1155 Hugh Allan Drive Unit# 18
Kamloops, British Columbia
Located in the heart of Aberdeen, this delightful townhouse is conveniently near shopping centers, schools, and various amenities. It offers 3 BED and 2 BATH in a unique split-level layout. The lower level features a generous primary bedroom with an ensuite bathroom and a spacious laundry room with plenty of storage. The living room, with its HIGH vaulted ceilings and expansive windows, welcomes an abundance of natural light. On the upper level, you'll find the kitchen, dining area, two more bedrooms, and the main bathroom. The kitchen provides access to a covered back deck. Additional features include a single carport with some room for additional storage and an additional parking spot for your 2nd car. Pets are welcome with certain restrictions. You don't want to miss your chance to live in this amazing neighborhood, Book your appointment today! (id:60329)
Royal LePage Kamloops Realty (Seymour St)
217 Island View Road
Summit Lake, British Columbia
Nestled at the water’s edge of pristine Summit Lake, this exceptional half-acre parcel offers a rare opportunity to craft your dream home or getaway in a truly breathtaking setting. Framed by panoramic mountain views and immersed in endless recreational possibilities, this property blends a peaceful setting and adventure in perfect balance. Just 10 minutes from Nakusp, the lot is primed for development with power at the lot line, a well already drilled, and septic approval in place. A blank canvas with unlimited potential—create the legacy property you’ve been waiting for. (id:60329)
Fair Realty (Nelson)
1294 Brechin Place
Kamloops, British Columbia
Luxury Living in Aberdeen Highlands Welcome to your dream home in the prestigious Aberdeen Highlands neighborhood! This stunning property offers a perfect blend of modern luxury and functional design, ideal for families of all sizes. The top floor is a true showstopper, featuring a beautifully designed kitchen with high-end appliances, ample counter space, and stylish finishes. The kitchen seamlessly opens to your backyard, creating the perfect indoor-outdoor living experience. The master suite on this level is a private retreat, boasting a spa-like ensuite bathroom and walk-in closet. The middle floor is perfect for kids or guests, offering a spacious rec room that’s perfect for movie nights, gaming, or hanging out. It also includes three additional bedrooms, and 2 bathrooms, providing plenty of privacy and comfort. As you enter the home on the main floor, you’re greeted by a bright and welcoming foyer. This level features a versatile den, ideal for a home office or quiet retreat, as well as a convenient powder room for guests. One of the standout features of this home is the elevator, offering effortless access to all levels, making it perfect for multigenerational living or those looking for added convenience. This home is thoughtfully designed to meet the needs of modern living while offering the luxury touches you deserve. Don’t miss the opportunity to call this exceptional property in Aberdeen Highlands your new home. Schedule your private showing today! (id:60329)
Exp Realty (Kamloops)
563 24 Street Ne
Salmon Arm, British Columbia
$379000.00 AFFORDABLE for your family or as an INVESTMENT! Well run Strata with strata fees only $285.00 per month Orchard Grove Gardens Townhome Complex Close to schools, shopping, the lake, recreation facilities, outdoor recreation. Discover affordable, low-maintenance living with this well-kept 3-bedroom, 1.5-bath townhouse in a highly sought-after location and a pet-friendly policy (large pets welcome), this property offers exceptional value for families, students, or investors alike. Situated just a 3-minute walk from schools, Shaw Centre, pool, and other recreation facilities, this home is also within easy reach of grocery stores, restaurants, banks, and transit. Downtown Salmon Arm and the public beach are just minutes away. Enjoy privacy and tranquility with a fenced yard backing onto green space, perfect for outdoor relaxation and taking in the mountain views. Recent updates include a newer roof, providing peace of mind for years to come. Whether you're entering the market, studying nearby, or looking for a strong rental investment, this home is a must-see. Measurements are approximate and taken from Matterport. Schedule your showing today! (id:60329)
Coldwell Banker Executives Realty
3249 St. Amand Road
Kelowna, British Columbia
Prime Development Opportunity! Unlock the full potential of this 0.34-acre property situated in a rapidly developing neighborhood. With four properties across the street already sold for townhouse developments, this site is perfect for investors looking to capitalize on a prime residential project. This property is ideally suited for a three-story townhouse development, offering an excellent investment opportunity. Backing onto 14 acres of farmland, future residents will enjoy a private and serene backdrop while benefiting from proximity to urban amenities, parks, schools, and public transit. It’s a highly desirable location for young families and professionals alike. With a current rezoning application for MF2 townhouse zoning, the site is primed for development and can accommodate a well-planned project with ample parking, green spaces, and other amenities. Strong community growth is evident, with adjacent land developments already underway, signaling a thriving area poised for continued expansion. Additionally, the adjacent 0.59-acre property is available, bringing the total potential assembly to 0.93 acres (40,510 sq ft). This offers a rare opportunity to build confidently and strategically in one of the city’s most promising growth areas. Don’t miss out on this chance to position yourself for success. (id:60329)
Century 21 Assurance Realty Ltd
6453 Park Drive
Oliver, British Columbia
2 HOUSES on one property for this great price - $745,900 ! 3 bedrooms and 2 baths in the big house and 1 bedroom and 2 baths in the smaller house. Easy to add another bedroom to the large house by partitioning off part of the family room. On 1/4 acre, in walking distance to many recreational facilities, the beach, hike and bike trail, schools and shopping. The charm and character of this solid, older house makes you feel right at home. The family room offers additional space for entertainment, hobbies and family fun. The smaller house got added in 2011 and is a great mortgage helper. It has its own heating, air conditioning, laundry and electric meter. Perfect for short term or long term rental or private space for a family member Lots of room for parking, including a single garage and room for an RV or van. There is space for extra parking or building an additional garage or workshop in the backyard. There is also space to grow vegetables or have some chicken, or can be an extra play area. This home offers you lots of possibilities. Measurements are by ""Proper Measure"" Measuring Service; buyer to verify, if important. Owner is ready to move. Bring your offer! Call or text the Listing Agent Barbarah for more info or to view: Cell 778-233-0037. (id:60329)
Team 3000 Realty Ltd
1191 Apex Mountain Road Unit# 202
Keremeos, British Columbia
For over 20 years this condo has played host and been a wonderful home on the mountain for one family but now the time has come to pass that baton. The condo has played a central role to many memories that will live on; The sounds of children’s delight at Christmas, the annual excited count down of New Years, the silence of the night after another fresh snowfall, the smell of wood burning stoves in the air, the crunch of the cold snow underfoot and the feeling in your nose as you breathe in that super crisp mountain air. Central to it all has been this 1 bedroom, 1 bathroom condo. Nestled in the Strayhorse complex, this well run strata in a well maintained building features new windows and doors throughout, its own storage locker and is one of just a few buildings on the hill that offers underground parking. The condo is being sold fully furnished (personal items and linens not included) and has just had new carpet and mouldings installed. Centrally located on the hill, it's the perfect place to ski-in\ski-out. No Age, Pet or Rental Restrictions. This condo is priced to sell so book your private showing today. (id:60329)
RE/MAX Penticton Realty
300 Drysdale Boulevard Unit# 17
Kelowna, British Columbia
Welcome to one of the best-appointed units at The Grove—this 3-bed, 3-bath townhome is tucked away on the quiet side of the complex, offering rare dual access convenience. Thoughtfully designed with families, investors, or first-time buyers in mind, this home features a bright, open-concept layout with high end finishes such as engineered hardwood flooring, a custom kitchen finished with European granite countertops and stainless steel appliances. Enjoy seamless indoor-outdoor living with a sun-filled deck off the kitchen and a fully fenced front courtyard patio—a rare feature reserved for select outer units in the complex, perfect for morning coffee or relaxing evenings. Upstairs offers 3 full bedrooms, including a generous primary with a walk-in closet and private ensuite. The oversized double tandem garage provides more storage than you’ll know what to do with. Plus, this pet-friendly complex allows either two dogs/cats, or one of each—with no size restrictions. Low-maintenance living with affordable strata fees and professionally landscaped grounds. Located just steps to shopping, parks, Watson Elementary School, Knox Middle School, and quick drive to UBCO. There is tons of street parking right outside your private entrance—ideal for guests or for extra vehicles. Quick possession possible. Modern, quiet, and move-in ready—this is North Glenmore living at its best. Message me today to book a viewing. (id:60329)
Real Broker B.c. Ltd
2597 Grandview Place
Blind Bay, British Columbia
PANARAMIC LAKEVIEW EXECUTIVE HOME in prestigious Blind Bay . Enjoy the quiet, yet premier active lifestyle that Shuswap Lake Estates provides you! STUNNING !! views of the Shuswap Lake and Copper Island. Enjoy nature at your doorstep with tons of activities nearby including: 3 minutes to 18 hole championship golf course, 5 minutes to Shuswap Lake with 2 public beaches, 2 marina's, pickleball & tennis courts, cycling, world class fishing, snowmobiling and hiking to name a few. Custom built open concept home was built in 2004, this home shows JUST LIKE NEW !! .31 acre lot has extremely low maintenance landscaping featuring artificial turf no maintenance lawn front and back, 4 hole putting green. Main floor laundry, covered & uncovered deck, central-vacuum, high efficiency forced air gas furnace with A/C, supplementary electric base board heat in basement. High end finishes include rosewood hardwood floors, 9 ft. ceilings, deluxe crown molding's, 3 sided rock faced gas fireplace, heated tile floor in the ensuite, extra large rec-room, custom kitchen cabinets, gas cook top. walk-in pantry, main floor laundry, custom powered blinds, custom built back yard stairs down to laneway. All furnishings negotiable. Please check out the walk through video. (id:60329)
Century 21 Lakeside Realty Ltd
9723 Centrestone Drive
Lake Country, British Columbia
Welcome to 9723 Centrestone Drive located in the prestigious Lakestone Development. This brand new dream home awaits, with this sleek open concept 4 bedroom, 3 bath floor plan. The craftsmanship, rich wood cabinetry, additional butler/spice kitchen, quartz countertops and beautiful custom built storage under the staircase are just a few of the features that set this house apart from the rest. Spacious primary bedroom, 5pc spa-like ensuite with a walk-in closet, a large secondary bedroom and 4pc bath complete the main floor. The lower level offers 2 additional large bedrooms, 4pc bathroom, and spacious rec room. Amazing storage options with and oversize garage and outdoor parking! New Home Warranty for this home and move in ready! Life doesn’t get any better living at Lakestone. Offering amazing amenities with 28 kms of walking trails, multi-sport courts, The Lake Club and Centre Club. Located within minutes to shopping, schools, wineries, restaurants, golf, skiing, the Kelowna Airport and only 25 mins to downtown Kelowna. Please note: Rooms are staged virtually. (id:60329)
RE/MAX Kelowna

