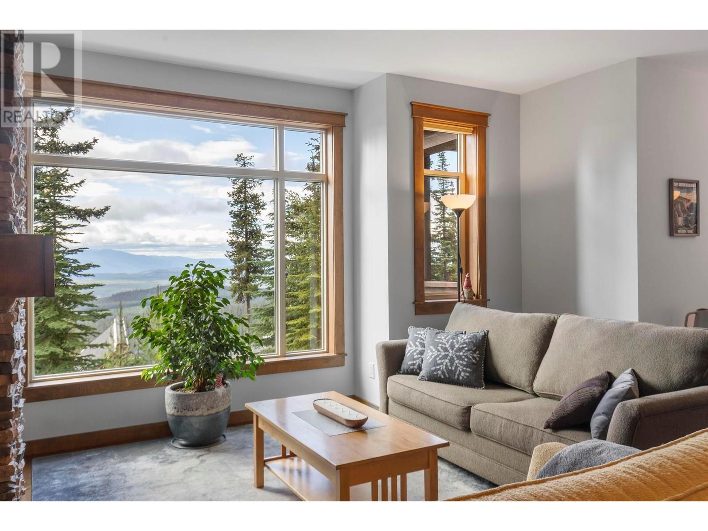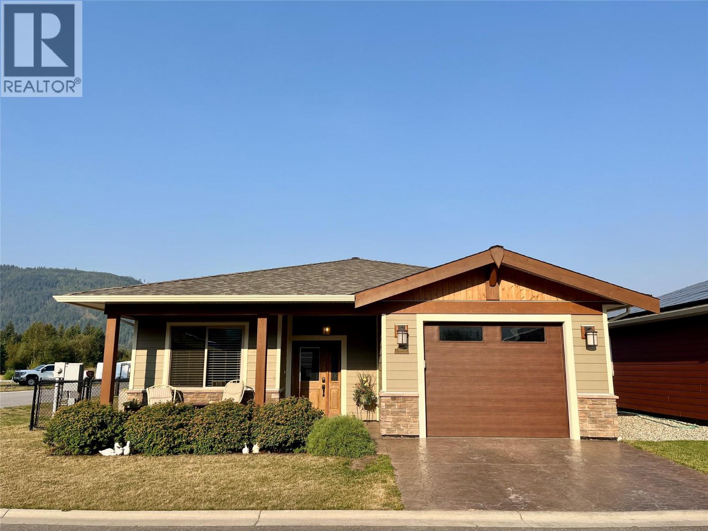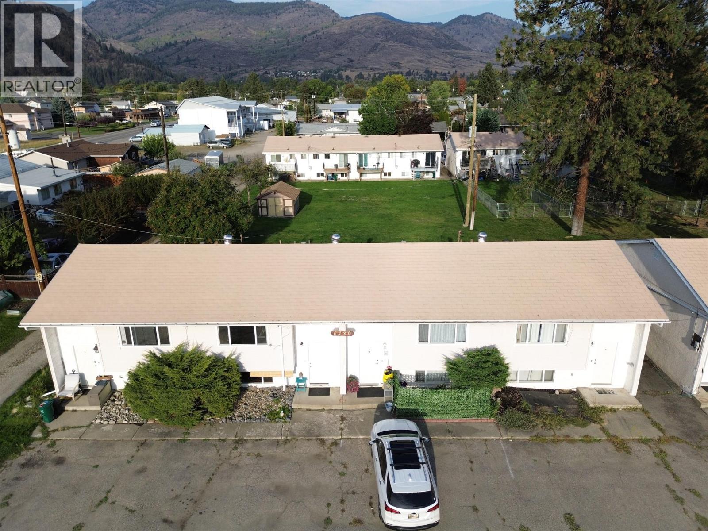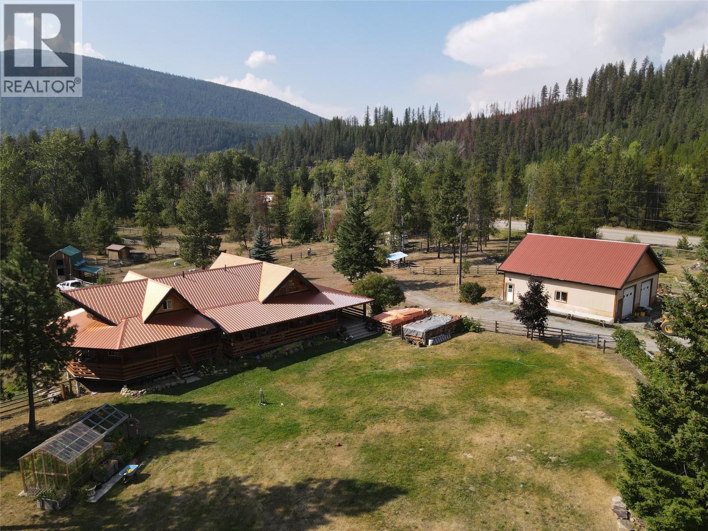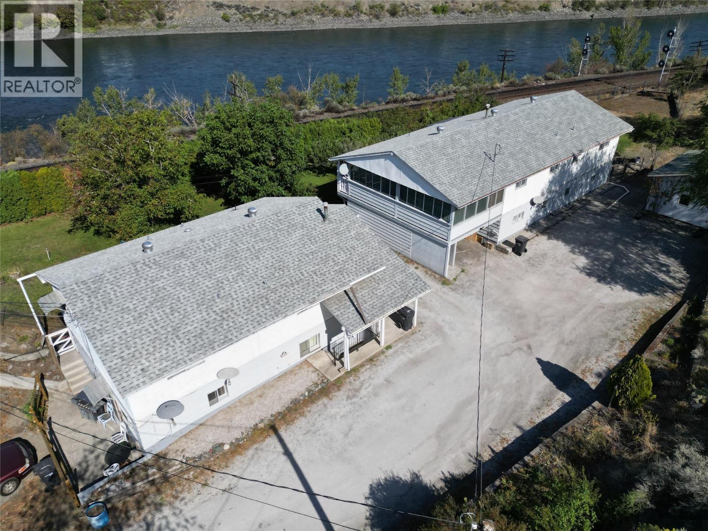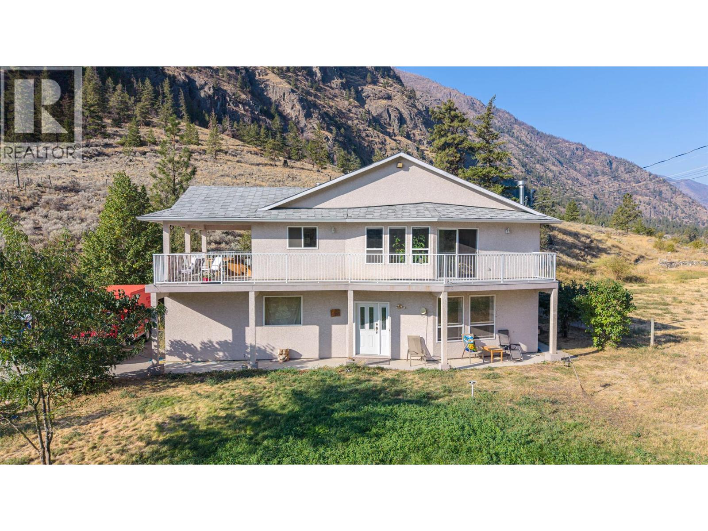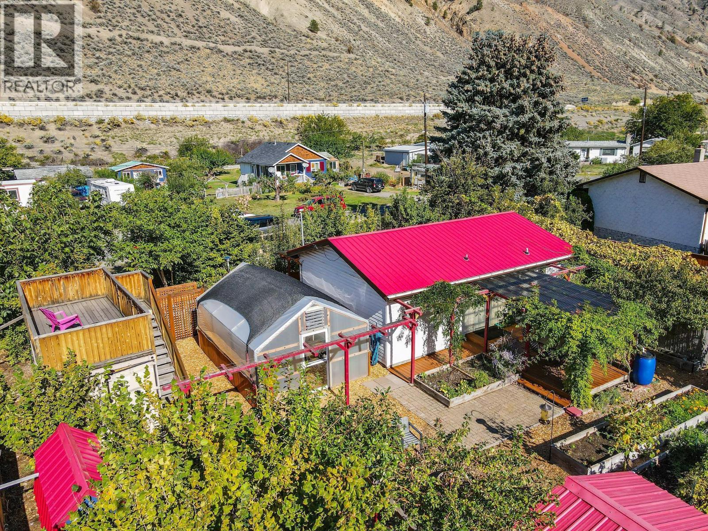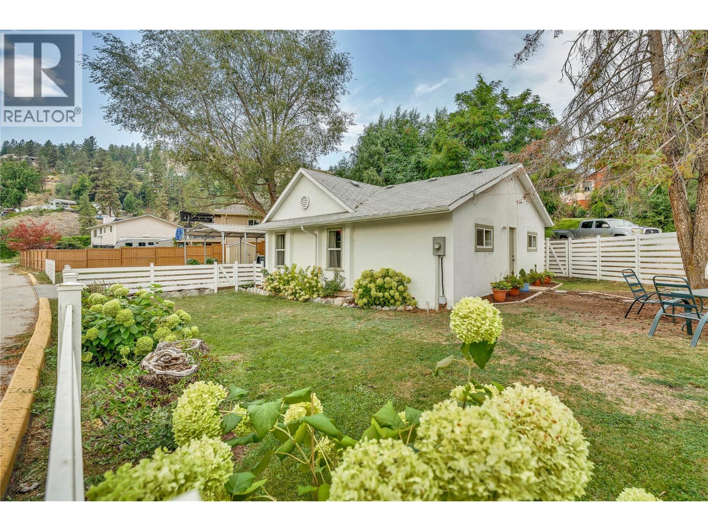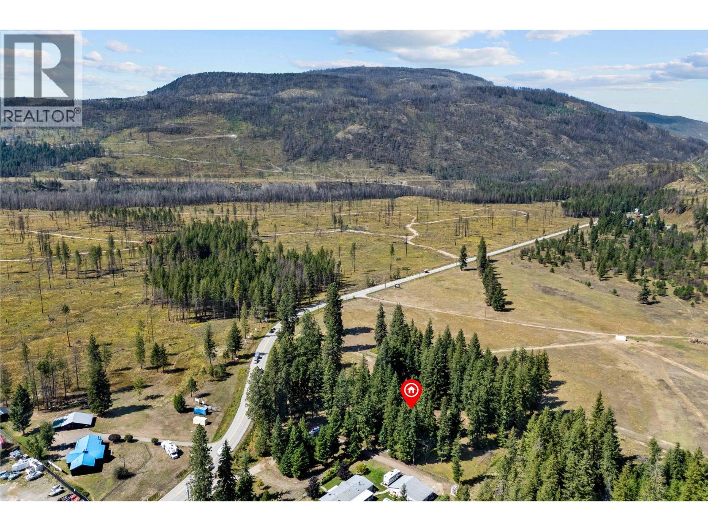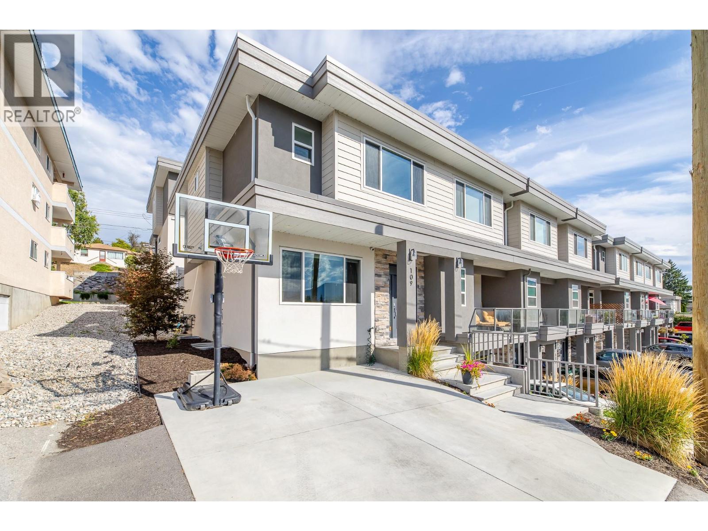5895 Snow Pines Way Unit# 1
Big White, British Columbia
This stunning unit in Powder View Lodge is packed with premium features and thoughtful upgrades, making it a standout at this price point. Over $34,000 has been invested in ceiling soundproofing and custom paint, plus $8,000 in brand-new appliances. Enjoy breathtaking views from both inside the home and the private hot tub, perched just steps from the ski access trail. The unit is fully furnished and move-in ready, complete with a private garage and ample outdoor parking. Inside, you'll find high-end finishes throughout: heated hardwood floors, granite countertops, custom cabinetry, a large gas fireplace, and a master bathroom with a luxurious steam shower. The main bathroom features heated slate tile flooring, and the new climate control system ensures year-round comfort. With unbeatable value, luxury features, and a prime location, this unit is truly hard to beat. Whether you're looking for a personal getaway or an investment property, this one checks all the boxes. (id:60329)
Oakwyn Realty Okanagan-Letnick Estates
1132 Willow Row
Sicamous, British Columbia
Beautiful 2 bedroom 2 bath rancher located in the newer centrally located subdivision Parksville Estates. Built in 2021, this 1100+ sq.ft. Energy efficient home offers SIP construction, 9' ceilings, Granite Countertops, Custom Built Cabinetry, Bosch Appliances, Built-in Vac, Generac, 10 year Home warranty, Mini-Split Heat Pump and more. Absolutely no stairs on this property makes getting around a breeze. Master bedroom offers a large en-suite with walk-in shower. 2nd room can easily become a second bedroom or leave as your office/den. Open concept French Country Kitchen, Dining and Living Room with simple access to the screened in private Patio and fully fenced back yard. With the yard size of 0.96 acres, there is little work to do but enough space to plant your favourite green space.Strata fees for this Bare Land Strata property are $75.00 per month. Hydro bills average $80 per month and the property taxes for 2025 were $3,632. Sicamous has become a popular Four Season Destination. Book your viewing today and enjoy the lifestyle you have been waiting for. (id:60329)
RE/MAX At Mara Lake
6730 21st Street Unit# 2
Grand Forks, British Columbia
Affordable living in Grand Forks! This three-bedroom townhouse offers a practical layout with all bedrooms and a full bathroom located on the lower level, while the main living space is upstairs. The unit features a versatile outdoor area currently set up as a barricaded catio, which can easily serve as a welcoming patio with room to BBQ and relax while overlooking the large shared green space. Conveniently located close to town, local trails, the river, and all amenities, this property offers both lifestyle and value. Set high out of the floodplain, it’s a smart choice for first-time buyers, families, or anyone looking for affordable ownership in Grand Forks. Call your Local Real Estae Agent today! (id:60329)
Grand Forks Realty Ltd
8495 3 Highway
Yahk, British Columbia
Spectacular riverfront property on the Moyie River in Yahk, BC, offering over 2,700 ft of private frontage with exceptional fishing holes, swimming, rafting, and tubing. This unique income-generating property features a finely crafted log home with more than 2900 sq.ft of living space plus a semi-finished 1185 sq.ft. basement. An approximate 2270 sq.ft wraparound deck, mostly covered, surrounds the home., perfect for entertaining or relaxing with panoramic views. The land is set up for horses with cross fencing, corrals, and apple trees that provide natural snacks for the animals. Enjoy the many outbuildings this property has to offer. A 40 ft x36 ft garage with two 10 ft doors offers excellent storage. With no zoning, the opportunities are endless. The property currently producing income from eight highway signs, each generating $1,000/year, with room to add many more. In addition, there are 24 -12 ft x 25 ft dry storage units creating further potential for revenue growth. This is a rare chance to own a versatile riverfront property with unmatched potential. (id:60329)
Century 21 Purcell Realty Ltd
5150 Fairway Drive Unit# 15 B1
Fairmont Hot Springs, British Columbia
Discover your dream mountain escape in this exquisite condo at The Residences at Fairmont Ridge. This 1/8th share ownership grants you access to spend time with loved ones in a stunning mountain setting. Spanning three levels, the condo boasts executive-class finishes throughout. Highlights include elegant hardwood floors on the main level, charming fir casings and doors, a captivating stone fireplace hearth, and refined granite countertops, all of which contribute to the property's distinctive mountain character. Enjoy leisurely evenings playing billiards, relaxing by the fireplace with a good book, preparing gourmet meals in the spacious kitchen, or dining alfresco on the private balcony. This fully furnished unit comprises three bedrooms and four bathrooms (one ensuite, one main 4-piece, and two half-baths). The primary ensuite has heated flooring. The basement provides a spacious recreation room, complete with a pool table, a comfortable sectional sofa, a convenient wet bar, and a half-bath. Embrace the allure of outdoor adventure – explore natural hot springs, indulge in world-class golfing and skiing, embark on invigorating hikes and bike rides, or enjoy a thrilling tubing adventure down the river during the summer months. Simply pack your essentials, whether it's groceries, golf clubs, or skis, and experience the pinnacle of affordable luxury. This development offers comprehensive property management services. (id:60329)
Royal LePage Rockies West
100 Barnes Street
Ashcroft, British Columbia
Unlock incredible revenue potential or live affordably with this exceptional multi-unit property, perfectly positioned just a short stroll from downtown Ashcroft. This is a rare opportunity for a savvy investor looking for consistent rental income, or an owner-occupier seeking to significantly offset their mortgage with reliable tenants. This is not a traditional single building 4-plex but 2 separate houses both with separate suites. The two distinct living structures, ensures maximum versatility. (measurements for one house) The Main House has a large, inviting covered deck, perfect for enjoying Ashcroft's sunny climate. Upstairs, you'll find three bedrooms and a full 4-piece bathroom. The lower level features a private 1-bedroom suite, an ideal space for a tenant or extended family, with shared laundry facilities easily accessible to both units. The Carriage House adds substantial value and income and is thoughtfully designed with two separate suites. The upper level provides a spacious 2-bedroom unit complete with its own 4-piece bathroom and in-suite laundry. The lower level of the carriage house presents another 2-bedroom unit with a 3-piece bathroom, expanding your rental opportunities. This property is a proven performer, consistently rented. Whether you choose to live in one unit and rent out the others, or acquire it purely for investment the option is there. Measurements are for main home. Call today for all the details and to arrange a viewing. (id:60329)
RE/MAX Real Estate (Kamloops)
205 Ashnola Road
Keremeos, British Columbia
Spacious home on 6.5 Acres with suite and river views! Nestled just outside the Village of Keremeos, surrounded by orchards and farmland, this large 5 bedroom, 5 bath home sits on a quiet road with stunning mountain and Similkameen River views. The main level offers a bright, open layout with 2 large living/family rooms, gas fireplace, formal dining, and a wrap around covered deck that connects the kitchen and living space. The massive primary bedroom includes a walk-in closet, with two additional bedrooms sharing a cheater ensuite. Downstairs features two bedroom, 2 bath suite with separate entrance, perfect for revenue, extended family, or bed and breakfast potential. Approximately 2.5 acres of flat, usable land set up for horses or a hobby farm, with plenty of extra parking and a double garage. 'Area G' which is considered outside of the zoning area of RDOS with the potential to subdivide, add a second dwelling and more. Quality-built with two furnaces and two air conditioners, this home offers comfort, space, and income potential in a peaceful setting. (id:60329)
Macdonald Realty
3616 Big Horn Curl
Ashcroft, British Columbia
This unique property in Spences Bridge could be a homesteader's dream or a gardener's delight. The lot is large and the house has been recently renovated. There are 6 finished outbuildings, 3 of which can serve as guest cabins. The 2 smaller ones are 9' 4"" square, and the container is 7.5' x 15'. There are also three outdoor deck spaces and a professional greenhouse. You could easily have a home based business . There are over 24 mature orchard trees including cherry, pears, plums, crabapples, peaches, hazelnuts and walnuts. Also shrubs and vines including blackcurrants, redcurrants, raspberries, grapes, kiwis and gooseberries. There are large raised garden beds, and many flowers and herbs. The small farm is walk-in ready, is completely fenced and includes the irrigation system. The present has made many new updates which include a split heat pump, new fridge, washer and dryer, indoor and outdoor plumbing repairs, installing 3 windows in the outbuildings, and new front room flooring. She is willing to include a lot of the furniture and tools, so that the home is move-in ready. The previous home inspection report can be included, with all the recommended work having been done. This is a true Gem in beautiful Spences Bridge. Call today to book a private showing. (id:60329)
RE/MAX Real Estate (Kamloops)
11716 Prairie Valley Road
Summerland, British Columbia
First-time buyer or looking to downsize but keep your outdoor space? This charming, well-built 2-bedroom, 1-bathroom home offers the perfect blend of character, comfort, and outdoor space. The interior feels open and refreshed, with a layout that makes the most of every square foot. Set on a generous lot, there's plenty of room to grow—whether you're thinking of expanding the home, adding a garage, or building a carriage house. Located just minutes from downtown Summerland, you’ll enjoy easy access to shops, restaurants, and local amenities. An affordable opportunity packed with potential—this property is a smart investment with incredible value! (id:60329)
Royal LePage Locations West
Angell
1434 Beatty Road
Scotch Creek, British Columbia
Discover this beautiful flat, square parcel of land tucked away on the edge of Scotch Creek, offering the perfect blend of privacy and convenience awaits your 'plans' with plenty of room. Surrounded by mature trees, this peaceful property provides a natural setting while still being just minutes from the sparkling waters of Shuswap Lake. An older 1980’s mobile home with newer appliances, offers a cozy living space with potential for upgrades or replacement, A practical older shop/shed adds extra storage or workspace, perfect for hobbies, tools, or recreational gear. With its ideal location, level terrain, and treed seclusion, this property is an excellent option for a weekend getaway, year-round living, or future development in one of the North Shuswap’s most desirable communities. (id:60329)
Century 21 Assurance Realty
570 Dairy Road
Kamloops, British Columbia
Gorgeous, flat, (approx.) 16 acres on the North Thompson River front in the ALR w/2 homes with suite and close to shopping, restaurants and a popular winery. School bus stops right at the driveway. This property feature city and irrigation water. The main home includes an open floor plan on the main floor with vaulted ceilings, original fir flooring and large south-facing windows for all your plants. There are 2 bedrooms, 2 bathroom up and the walk out basement features laundry, master bedroom, den and a 4 piece bathroom, large main foyer, laundry and utility room. There is a sunroom off of the main bedroom at the front of the house. The main home has an addition built in 2020 and features an open floor plan with 2 bedrooms, a full kitchen, 4 piece bathroom living/dining room with large south facing windows and a 2 piece bathroom in the master bedroom, with 2 car garage below. Also below is a separate large heated bonus room perfect as a craft room workshop or home office. A second house on the property is a 2019 manufactured home with 2 bedrooms, 2 bathrooms, full kitchen and Gyproc walls. Also a new 18x20 lean-to off of one of the outbuildings for extra storage. All in city limits (id:60329)
RE/MAX Real Estate (Kamloops)
253 Norton Street Unit# 109
Penticton, British Columbia
Discover the perfect blend of style, space, and location in this beautifully crafted 4 bedroom, 3 bathroom townhome - just steps from downtown Penticton yet quietly tucked away on a peaceful laneway. Designed for families, entertainers, and lovers of the Okanagan lifestyle, this home offers a bright, open-concept main floor with a spacious living area and a sleek kitchen ideal for hosting or easy dining. Step out onto your large private patio, complete with a gas hookup, and enjoy summer BBQs or unwind under the stars on warm valley evenings. Upstairs, retreat to a generous primary suite featuring a walk-in closet and a private 3-piece ensuite. 2 additional bedrooms, a full 4-piece bathroom, and a convenient laundry room complete the upper level—all enhanced by upgraded flooring and quality finishings throughout. The lower level adds versatility with a rec room, 4th bedroom and 3rd bathroom - perfect for guests, a growing family, or your dream media room. With pet-friendly policies, no age restrictions, low strata fees($210), & ample storage, this home checks every box. Prime central location near the KVR Trail, farmers markets, beaches, and parks, quiet laneway setting for added privacy, spacious layout across 3 levels, private patio with gas hookup, This is your chance to own a true gem in the heart of the South Okanagan. Come see why this townhome is more than just a place to live—it’s a lifestyle. Square footage based on exterior dimensions; buyer to verify if important. (id:60329)
Parker Real Estate
