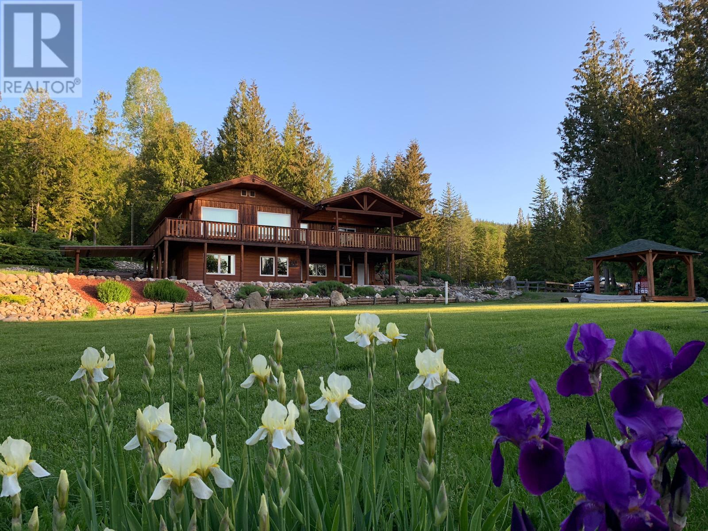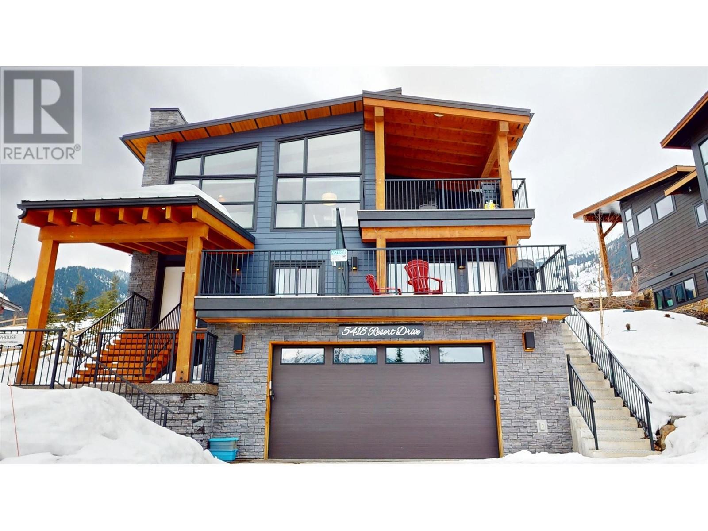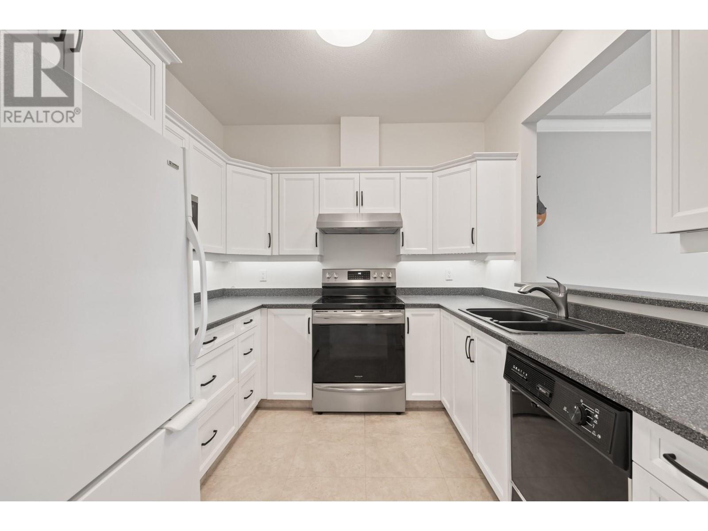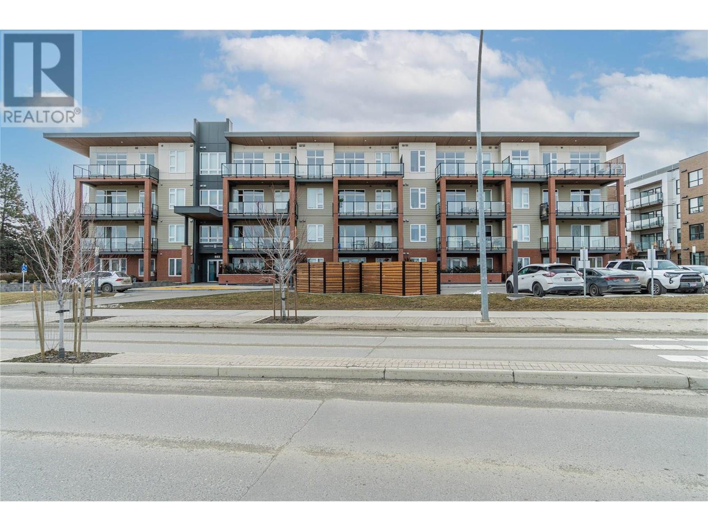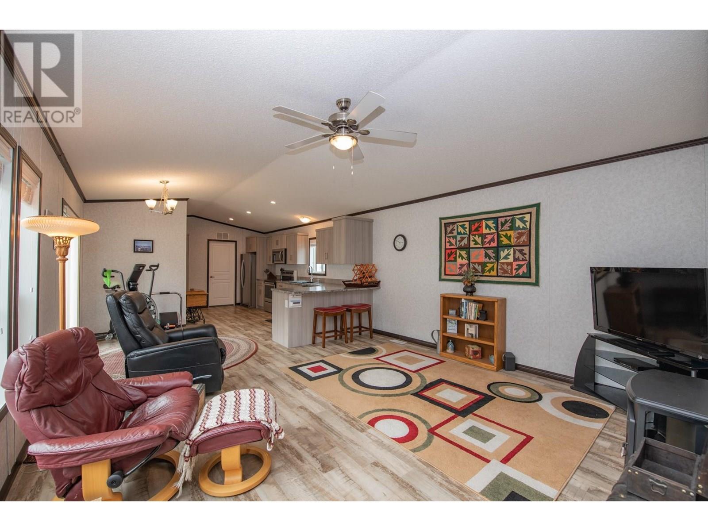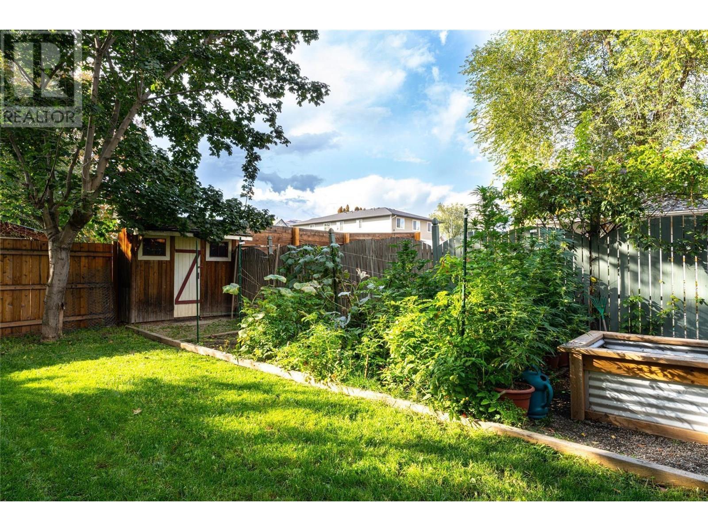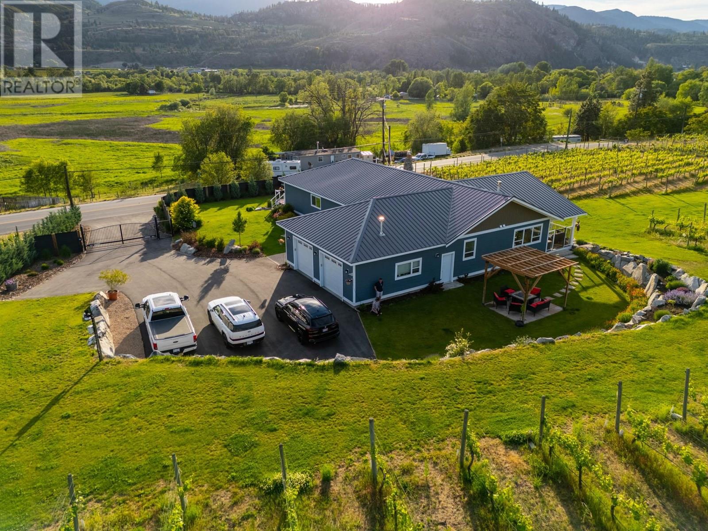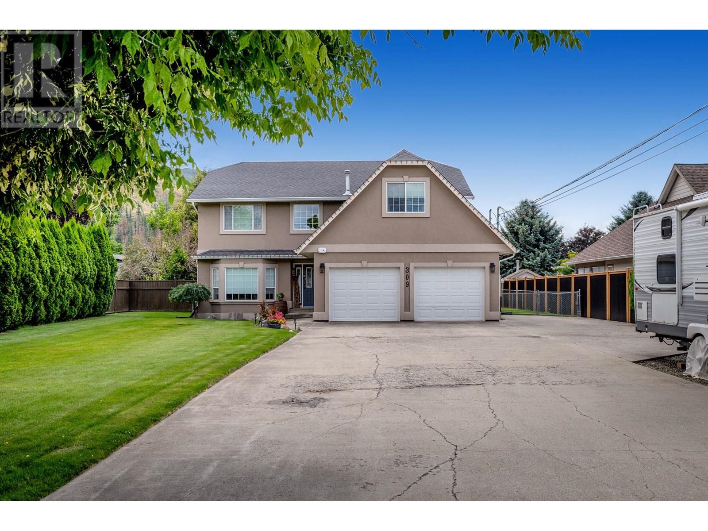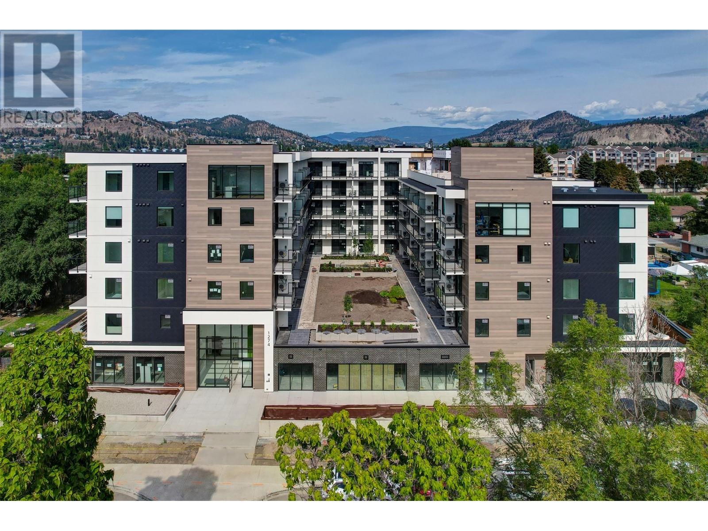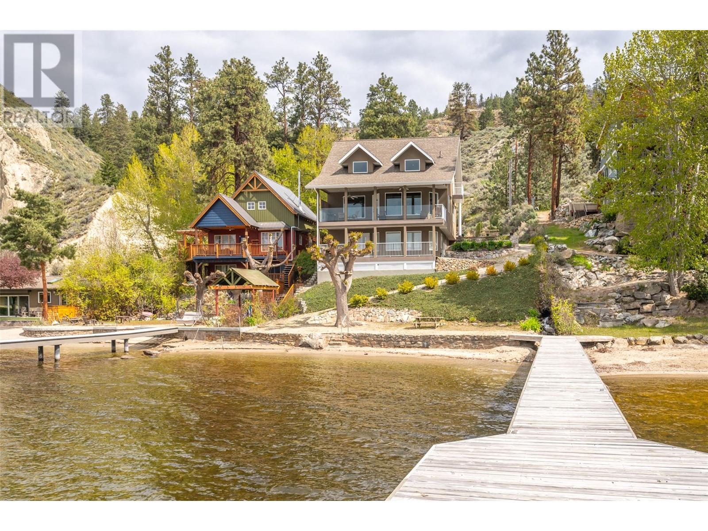296 Trinity Valley Road
Lumby, British Columbia
Discover peaceful self-sufficiency on this pristine 20-acre retreat just minutes out of Lumby. Surrounded by untouched nature yet beautifully landscaped, this private oasis is perfect for those seeking a healthier pace of life. With abundant spring water, crystal-clear pond, and Defies Creek meandering through, you’ll have everything you need to grow your own food and care for your animals. Approximately 11 acres are in fenced hayfields and pastures, with the remainder treed in beautiful Cedar and Fir. The 3-bedroom, 3.5-bath home is overbuilt for comfort and function, featuring hardwood floors and in-floor heating from an exterior wood-burning boiler. The main level includes a spacious kitchen, dining, living area, and primary suite, while the walk-out lower level offers two bedrooms with ensuite baths and private entrances—ideal for guests or a B&B. Outbuildings include a detached garage, machine shed, workshop, wood sheds, and a cold room. Enjoy the serene views from your covered deck overlooking lush gardens and valley vistas. Crown land trails are at your doorstep, with endless options for riding or hiking. Only 10 minutes from Lumby, this is where off-grid dreams and modern comfort meet. (id:60329)
Real Broker B.c. Ltd
5418 Resort Drive
Fernie, British Columbia
The Timber House – Ultimate Resort Living & Revenue Earner! Welcome to the breathtaking views of the Timber House, an architect-designed 2-dwelling home perched near the top of Fernie Alpine Resort. Offering resort-style living and revenue potential, this property is licensed for Short-Term Rental, blending lifestyle and investment opportunity. Custom built by an experienced Ontario Builder. The 3-bedroom main house features a cozy family room, 2 bedrooms, and a full bathroom on the main floor. One bedroom boasts patio doors leading to a private front deck. The vaulted fir timber great room is the heart of the home, offering a spacious living area, stone fireplace, high-end kitchen, pantry, and dining area that opens to a covered deck with another stone fireplace. A powder bath, charging station, laundry, shower, sauna, and outdoor gear room leading to the hot tub complete the top level. The primary suite offers a walk-in closet, full en-suite, freestanding fireplace, and hot tub access. Off of the oversized double garage is a utility/storage room and cold storage. The legal 2-bedroom suite, accessible internally from the main house and an exterior entrance, offers a private deck, living room, stone fireplace, dining area, kitchen, 2 bedrooms, bathroom, and laundry—perfect for guests or extra income. Built for the owners, with great attention to detail, this low-maintenance, energy-efficient home is ideal for resort life. Don’t miss this special property. Potential for Vendor TB financing. Any applicable GST will be included in the price. (id:60329)
Century 21 Mountain Lifestyles Inc.
877 Klo Road Unit# 313
Kelowna, British Columbia
Welcome to effortless living in the heart of the vibrant 55+ community at Hawthorne Park! This beautifully maintained 1 bed, 1 bath home on the desirable 3rd floor offers a bright and airy open-concept layout, enhanced by soaring 9-foot ceilings and a vaulted ceiling in the living room. Step into your peaceful east-facing sunroom—perfect for enjoying your morning coffee in natural light. The unit is move-in ready and thoughtfully designed for comfort and convenience, with same-floor storage and secure, covered parking included. Residents enjoy access to a wide range of optional monthly amenities including a fitness center, indoor pool, bingo nights, shuttle service, and more. The location is unbeatable—within walking distance to shopping, dining, and other everyday essentials. Whether you’re looking to stay active, socialize, or simply relax in a serene setting, this is a wonderful opportunity to enjoy the best of community living at Hawthorne Park. (id:60329)
RE/MAX Kelowna
885 University Drive Unit# 311
Kamloops, British Columbia
Welcome to this beautiful north south corner unit in Creston House. Featuring 2 bedrooms, 2 baths, 2 decks and two secure underground parking stalls! It has been single owner occupied for only 3 years so it’s still virtually new. Gorgeous stainless appliances, featuring a cooktop, wall oven, wall microwave, refrigerator and dishwasher. Solid surface counters and beautiful kitchen & bathroom cupboards are just some of the upscale finishes in this unit. Stacking washer and dryer, window blinds & curtains, large walk in master closet, triple width hall closet, proper entryway area, and extra storage unit in parking garage are just some of the amazing amenities. Located on the TRU campus it has on campus security and emergency call posts. The building has a rooftop garden box & relaxation area, an elevator, is in a walkable location, and has a green space with park benches in the back. Campus boasts, a Starbucks, a Subway, a large recreation facility with a gym, pool, and sporting events. Strata fees include, professional management, insurance, water, sewer, heat and AC, and garbage. The beautiful views of the mountains and valley are unobstructed. Pets and rentals (with restrictions) allowed. Come and view this beautiful property and you will see how truly special it is. All measurements are approximate and to be verified by buyer if deemed important. Quick possession is available. (id:60329)
Real Broker B.c. Ltd
844 Hutley Road Unit# 6
Armstrong, British Columbia
Priced Below Assessment of $309,000. , #6 is 1st one on your left as you enter Twin Firs Mobile home Park. Nice move in ready 2019 single wide ready for you to enjoy. Great layout with each bedroom located at either ends of the home. Recently paved driveway and newer deck, 8' X 12' Keter shed was added for extra storage. Furniture is available to purchase such as the area rugs, newer Endy queen bed, Sony TV & stand, All kitchen ware dishes & utensils. Add a garage with park approval providing it has the same siding as the mobile home ! New awning over the front door. FYI the location is close to the highway so be sure to do a Google Street view to see exactly where it is. Rentals are Allowed. QUICK POSSESSION. Current Pad is $493.50. Sorry no dogs allowed in the park. RV Parking available for $20. a month if available. (id:60329)
Fair Realty (Kelowna)
2046 Robson Place Unit# 12
Kamloops, British Columbia
Bright & Spacious End Unit in Sahali Ridge Estates! This well-maintained basement entry townhome offers 3 generous bedrooms and 4 bathrooms in a desirable, family-friendly complex. The primary bedroom features a large walk-in closet and a luxurious ensuite with a soaker tub and walk-in shower. Two additional bedrooms and a 4-piece bathroom complete the upper level. The main floor showcases a modern kitchen with stainless steel appliances and a gas range, an open-concept living and dining area with a cozy gas fireplace, and a covered deck that opens to a green common area. A laundry area and a 2-piece bathroom add convenience. The partially finished basement includes a spacious storage area that could easily be transformed into a rec room and already features a 2-piece bathroom. A double car garage completes this fantastic home. All measurements are approximate. Buyer or buyer's agent to verify if deemed important. (id:60329)
Century 21 Assurance Realty Ltd.
4204 29th Street
Vernon, British Columbia
This fantastic home is an excellent buy for a first-time buyer, senior or investor. Boasting original hardwood floors, a warm country kitchen leading to an enclosed porch, a spacious living room, 2 generous sized bedrooms and 1 bathroom with in floor heating complete the main floor. Upstairs you'll find a generous loft that can be used as a bedroom, den, sitting room or play area, bring your decorating ideas. In the basement is the laundry, a workshop and lots of storage space. There is a tranquil backyard that is set up beautifully for outdoor living with a deck for BBQ. There is back-alley access and the 3 sheds on the property are convenient for lawn equipment or extra storage. New furnace and hot water tank in 2022. 4204 29 St is zoned RH1 Low Rise Apartment Residential. (id:60329)
Magsen Realty Inc.
7207 Tucelnuit Drive
Oliver, British Columbia
**VINEYARD ELEGANCE AND TURNKEY INCOME** Experience effortless vineyard ownership and immediate income from day one. This 3.22-acre Oliver estate features 2.2 acres of Roussanne grapes under contract with the acclaimed Le Vieux Pin Winery—offering hands-free cultivation, guaranteed revenue, and a passive return as you savour the South Okanagan lifestyle. Elevate daily living with a meticulously crafted retreat just six minutes from Oliver’s vibrant core and Secondary School—where vineyard grandeur meets rural tranquility. Seamless Indoor–Outdoor Entertaining Thoughtfully renovated for both intimate gatherings and grand fêtes, the open-concept layout showcases European-inspired cement tile and expansive doors that blur the lines between indoors and out. Dine al fresco beneath a shaded pergola or sip wine on the oversized deck, surrounded by monarchs, hummingbirds, and lush pollinator gardens. Private Retreats & Modern Comfort Cottage charm meets contemporary ease. The primary suite occupies its own wing, offering sweeping vineyard views—perfect for quiet mornings and evening unwinds. Throughout, every element reflects refined rural elegance and purposeful design. A Lifestyle Beyond Compare More than a home, this is a gateway to the South Okanagan’s most iconic lifestyle—wine, golf and lakeside adventures. Sophisticated, serene, and utterly bespoke. (id:60329)
Angell Hasman & Assoc Realty Ltd.
309 Armour Place
Kamloops, British Columbia
Rare opportunity to own the perfect family home on a quiet cul-de-sac just 2 blocks from the Elementary School! Sitting on a spacious 1/2 acre lot, this property offers ample parking, a dedicated RV space with 30-amp plug, a 28' x 20' powered detached shop, multiple raised garden beds and a fully fenced yard perfect for kids, pets, and even room for a future pool if desired. The ideal two-storey layout features 4 large bedrooms upstairs plus 13.5' x 14' playroom. The main level offers a bright, open-concept design with a spacious kitchen and large island that flows seamlessly into the family room, offering full backyard views great for entertaining and watching the kids play. Numerous upgrades have been completed within the last 10 years including cedar fencing, 200-amp electrical upgrade, furnace, central AC, hot-water tank and roof. Home also offers an oversized double garage, UG Sprinklers and a full crawlspace for storage. Short walk to Rae-Mor Park with its pump track, skate park & private beach access to the river. Only 30 minutes to Sun Peaks Ski Resort. Don’t miss out, book your private viewing today! (id:60329)
RE/MAX Alpine Resort Realty Corp.
1274 Devonshire Avenue Unit# 507
Kelowna, British Columbia
This move-in ready smart suite studio is designed to let you live beyond your four walls, with a thoughtful amenities package that is purpose-driven and designed to create community while letting you entertain, engage, or unwind. Amenities include a roof top terrace and atrium with yoga pavilion, fire tables, BBQ/Cook stations, outdoor dining, ping pong tables, secured bike repair workshop and storage, gym, work spaces, community garden and much more. This unit is staged and doesn't include the furniture. (id:60329)
Oakwyn Realty Okanagan
7005 Indian Rock Road Unit# 4
Naramata, British Columbia
Rare Opportunity. Share sale to include Lot 4 of Sunset Acres Resort Ltd, which is structured similar to bare land strata, but with no Property Transfer Tax payable! Security of Title & low annual maintenance fees. Located just 15 minutes north of the quaint village center of Naramata, this stunning 3 bedroom/ 3 bathroom luxury home is in immaculate condition & could be your Okanagan lakeshore dream home. Enjoy the peaceful Okanagan lifestyle with approximately 60 ft of flat private beachfront and a 100 foot dock onto beautiful Okanagan Lake. This elegant custom-built home offers an open floor plan with vaulted ceilings & breathtaking views of the lake & mountains through huge cathedral windows. Heated tiled flooring in the bathrooms, dining area and luxury kitchen, custom kitchen cabinetry and granite counter tops. High-efficiency Heat Pump installed in 2017. Attached over-sized double garage with workshop area. RV parking has direct hookup to the septic system. The 1,030 sq.ft. unfinished walk-out basement can easily be finished to add bright living space with direct access to the beach. (id:60329)
Front Street Realty
416 100a Avenue
Dawson Creek, British Columbia
QUICK possession and the PRICE is RIGHT! 2 BDRMS, plus a south facing kitchen and living room with plenty of LIGHT! Nicely proportioned house, featuring an open floor plan with updated kitchen, eating area and generously sized living room . BONUS: a big picture window to enjoy the city view! Laminate and Lino flooring installed throughout. Stacking washer and dryer, and All appliances included. Another feature is a good sized porch for storing coats and boots, and a side door opening directly to your completely fenced back yard. There is also a wired older garage currently used as a work shop. Back alley too! If this sounds like it could work for YOU, call NOW and set up an appointment to view! (id:60329)
RE/MAX Dawson Creek Realty
