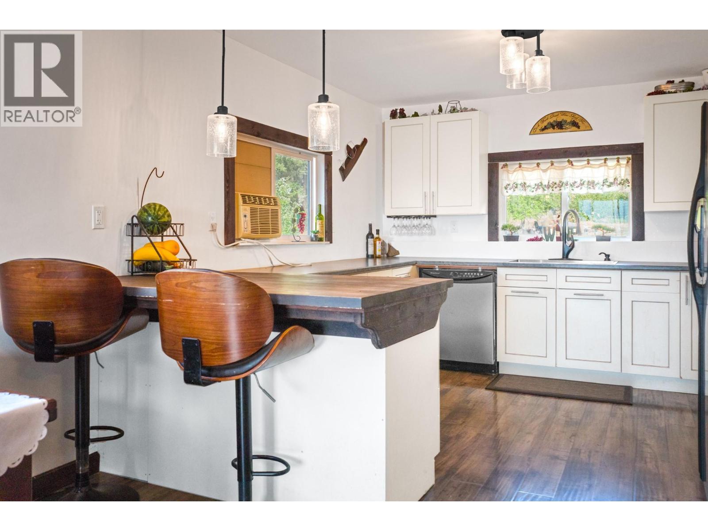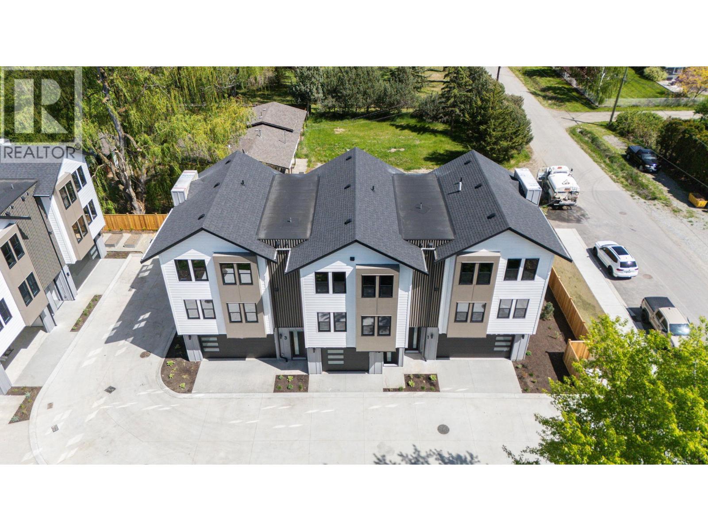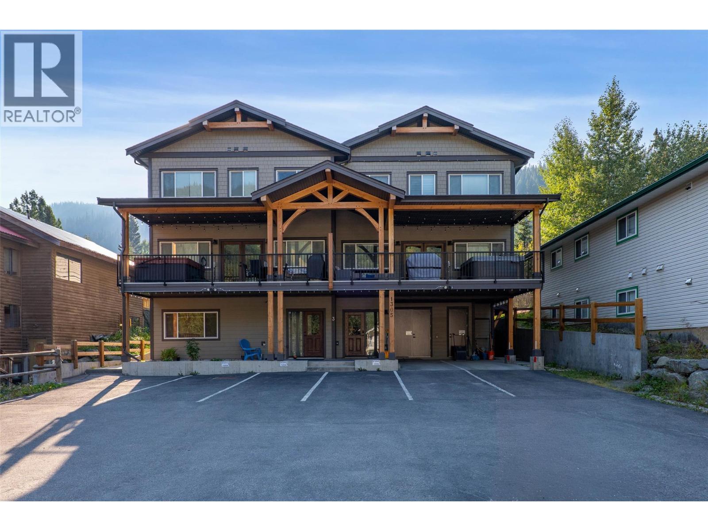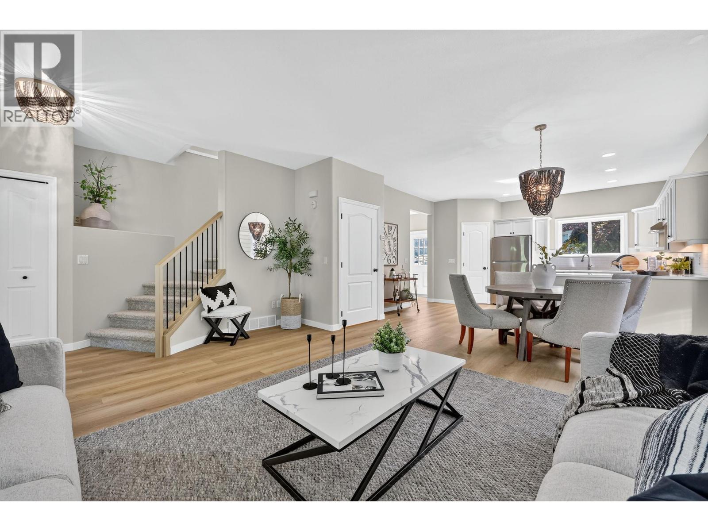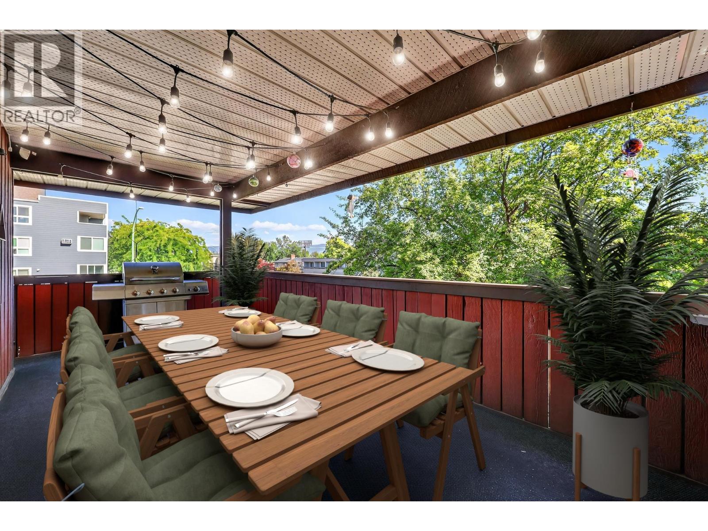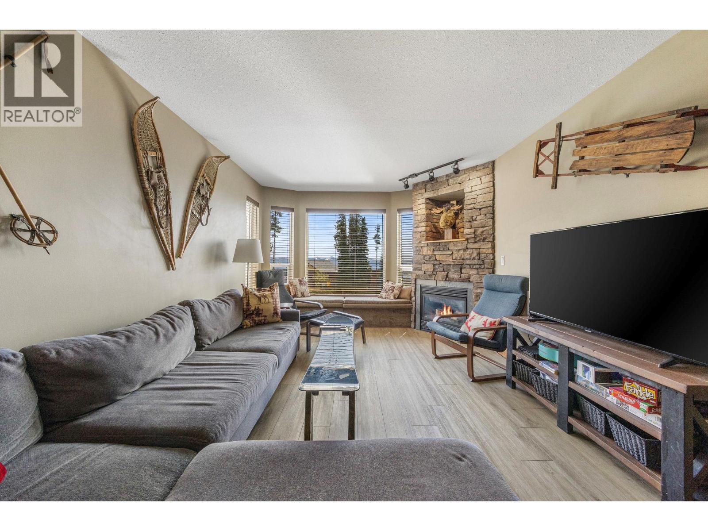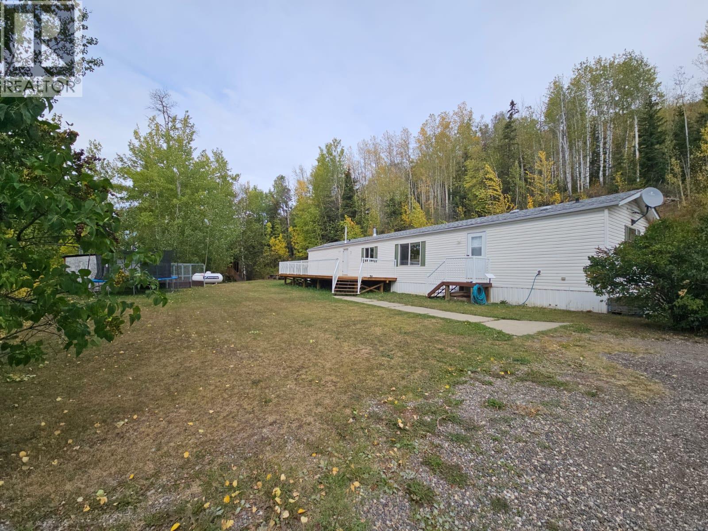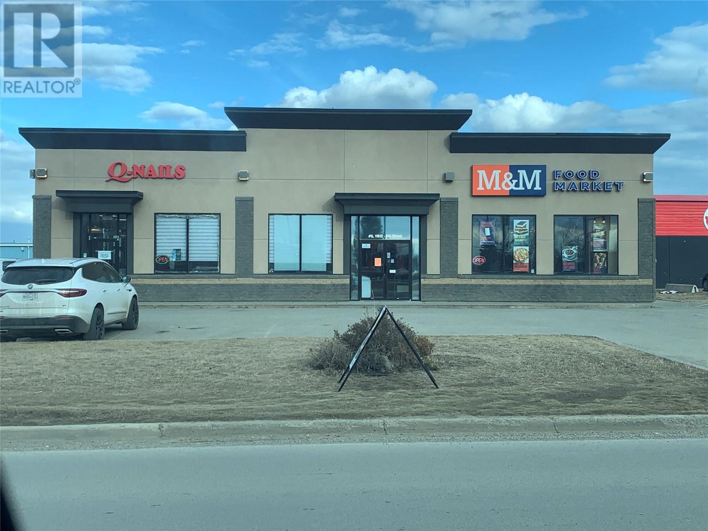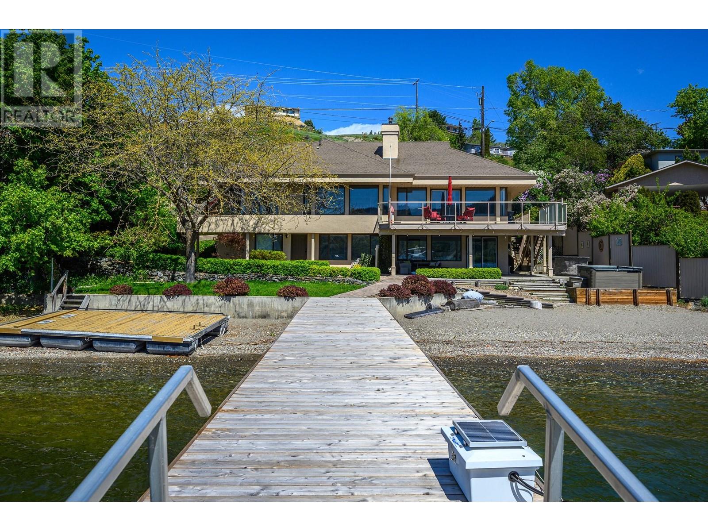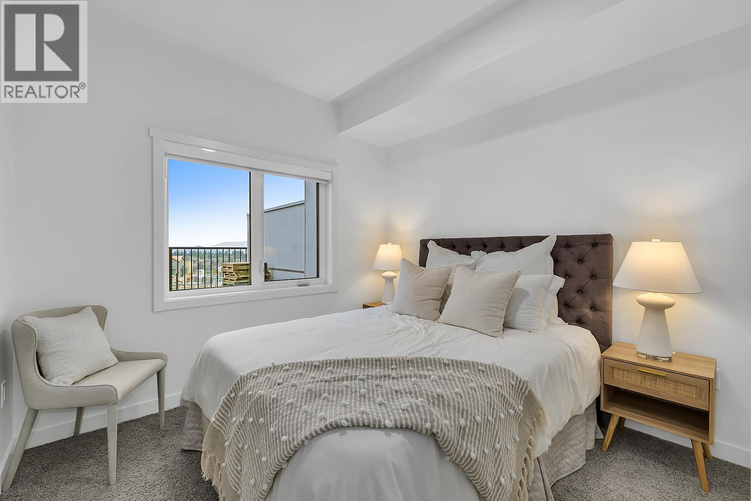334 22nd Avenue
Creston, British Columbia
This 5-bedroom, 2.5-bathroom home offers room for the whole family plus plenty of potential to make it your own. Set on over half an acre, the property backs onto town parkland for extra privacy and green space, while still being just a short walk to the Creston Rec Centre, pickleball courts, and shopping. Inside, the layout provides flexibility, where the basement can easily be into a separate suite with its own entrance. Outside, the yard has ample space to be landscaped and developed further, whether you’d like to expand the backyard, add a shop, or create a garden space. Even more, the Town of Creston Zoning By-law permits Accessory Dwelling Units (ADUs) on lots like this, meaning you have the option to add a carriage house, garden suite, or laneway-style home in addition to the main residence. The Town even offers pre-reviewed detached ADU designs at no cost to make the process more straightforward and cost-effective. Parking will never be an issue, with plenty of room for multiple vehicles, RVs, or recreational toys. And with zoning that supports secondary dwellings, this property is not only a spacious family home, but also a rare opportunity for long-term investment and income potential. And don’t forget the views! -enjoy looking out over town while still feeling tucked away in your own private space. Call your realtor and book a showing today! (id:60329)
Real Broker B.c. Ltd
3590 Redecopp Road Unit# 4
Lake Country, British Columbia
Traditional meets modern flare in these boutique townhomes nestled in a private setting in Lake Country. Indulge in the ultimate Okanagan lifestyle in the private and boutique townhomes, nestled in the flats of Lake Country. Located on a no through road, these homes provide piece and quite surrounded by farms and acreages. Head down the street and take the famous Rail Trail down to the lake. Flooded with natural light the open-concept living space flows effortlessly into the beautiful kitchen accented with gleaming quartz countertops and a custom pantry. A stylish wine bar adds a touch of decadence, perfect for effortless entertaining. Doubled black framed windows allow abundance of natural light creating a seamless open concept space. The fireplace ties in the room with its outstanding traditional but modern appeal. The opulent primary suite offers a rain shower with beautiful assorted tile. An oversized garage provides ample space for toys and tools, blending practicality with polish. Sophisticated, sun-drenched, and unapologetically stunning—these are more than town homes. It’s your statement piece in the heart of wine country. ***Pictures are from Unit 1 show home but with a the same layout just flipped. (id:60329)
Royal LePage Kelowna
1305 Burfield Drive Unit# 4
Sun Peaks, British Columbia
RARE CR-1 zoning allows for nightly rentals on Burfield Drive! Don't miss out on this ski-in, 4 bedroom, 3 bathroom top floor condo within a modern 5 plex conveniently located near the Magic Cattle Guard Diner, Ohana fresh deli & market, the pharmacy, & more! Boasting 1,591 sq ft of living, the main floor features a bedroom, powder room and warm open concept designed spacious kitchen complete with quartz counters, vinyl plank flooring, airy dining space, living room with cozy fireplace & plenty of natural light from ample windows & double glass doors that open to grand sundeck with hot tub. Top floor features a primary bedroom with vaulted natural wood tongue & groove ceiling and ensuite bath with spacious tiled shower. There are 2 additional bedrooms and full bath with convenient laundry on this level. The lower level contains a large mud room/storage room, perfect for bikes & skis. 2 parking stalls, visitor parking and RV & boat parking in shared lot at the end of the street. 6 Appliances and hot tub. GST N/A. See listing for video & 3D tours. With the low strata fee of 241.50/mo, this is a perfect opportunity for a savvy investor! (id:60329)
Engel & Volkers Kamloops (Sun Peaks)
5315 Timble Lane
Kelowna, British Columbia
Overlooking Main Street Park from the spacious front porch with green views, this beautifully recently updated 3-bedroom, 3.5-bathroom home blends warmth, style and practicality with neutral decor throughout. The main level offers an inviting living room, powder room, mudroom, plus a spacious quartz kitchen with plenty of cabinetry, stainless steel appliances and a dining area perfect for family gatherings. Upstairs, the generous primary suite enjoys leafy privacy views and a full ensuite, while two additional bedrooms and a second full bathroom complete the level. The partially finished basement provides excellent versatility with a large family/rec room, direct walkout access, and a flexible space ideal for a fourth bedroom, home office or possible suite, along with a spacious laundry area. A detached double garage adds even more convenience. Recent updates include a new furnace, hot water tank, garage door, and opener, giving peace of mind for years to come. Kettle Valley is one of Kelowna’s most picturesque and family-friendly neighborhoods. This vibrant community is home to top-rated schools, abundant parks, and local favorites including the village pub/restaurant, coffee shop, gym, and pilates studio—all just a short stroll from your front door. This is a fabulous deal in a fabulous neighbourhood! Don't wait! (id:60329)
Royal LePage Kelowna
1870 Parkinson Way Unit# 204
Kelowna, British Columbia
Top-Floor 2 Bed/2 Bath Corner Unit with 1,200+ Sqft! Bright and spacious walk-up with new flooring and an open-concept layout. Large kitchen with updated dishwasher and OTR microwave. Cozy corner electric fireplace (gas available for easy conversion). Private primary bedroom with full ensuite and generous walk-in closet. Second bedroom includes Murphy bed and double closet. Enjoy in-suite laundry and step out onto your massive, covered balcony—ideal for entertaining! Comfort all seasons with central A/C and forced air heating. Includes 1 parking stall and storage locker. All ages welcome. Unbeatable location: steps to shopping, parks, restaurants, transit, golf, Rail Trail, Parkinson Rec Centre, and Apple Bowl! ***Deck photos have been virtually staged*** (id:60329)
Royal LePage Kelowna
758 Varney Court
Kelowna, British Columbia
LOCATION Plus! A serene & charming street nestled beside Bellevue Creek. This beautiful 4 bed (3 up) + den, 2.5 bath home offers exceptional RV/boat parking, a spacious layout, & lush gardens. The main features hardwood flrs, a formal living/dining area w/newer gas f/p & high ceilings, a spacious granite-counter kitchen (new gas stove) overlooking the stunning gardens. Adjacent to the kitchen is a cozy family/sitting room, perfect for casual relaxation, with access to the cov. back deck, yard & hot tub. Mn flr bed/office, great for working from home, a convenient 2-pce guest bath & generous laundry. A grand foyer leads up to a bayed lofted space (ideal as a den, playrm or craft area) adds practicality & flexibility. The primary suite features vaulted ceilings, double doors, walk-in closet & 5-piece ensuite w/dual vanity, separate shower & large corner soaker tub. Two add'l beds share a full bath with skylight for lots of natural light & one of the beds even enjoys cheater ensuite access, making it a perfect guest or teen retreat. Whether you're relaxing on the covered back deck or enjoying the peaceful sounds of the creek from the front porch, this home offers a calm, connected lifestyle in one of Kelowna's most desirable neighbourhoods close to schools, shops, restaurants, brew pub & parks. Add'l highlights include a new furnace & a/c, security, newer b/i vac & leaf covers on gutters as well as super storage options in the crawl which has a full-height section as well! (id:60329)
Royal LePage Kelowna
105 Kettle View Road Unit# 309
Big White, British Columbia
This Big White gem is located in The Eagles - a very popular development and is situated right in the village on Hummingbird Run! This bright, updated and totally turn-key 3 bed, 2 bath property offers exceptional views of the Monashees and the ski run and is considered one of the best ski-in and ski-out locations on the hill with just a quick walk to the village centre and all mountain amenities. Renovated kitchen and main bath, newer appliances, paint, furniture and new flooring! No rental restrictions and no rental commitments! Large pantry/utility, corner gas fireplace with stone surround, bay window with cozy window seat to watch the hillside goings on and in-unit washer & dryer (one of the few units that has this!). Storage locker and ski locker plus 1 underground parking stall! Available for immediate possession. Building amenities include large indoor/outdoor hot tub, games room & entertaining space. Buy now and enjoy the summer activites at the hill and get ready to enjoy your very own condo before the next ski season! This is a great opportunity for your whole family! NO GST! (id:60329)
Royal LePage Kelowna
1045 Bear Creek Lane Unit# 7
West Kelowna, British Columbia
Welcome to Knights View Estates, the Okanagan’s newest gated community of premier estate lots. This private enclave offers 9 oversized parcels starting at 2.48 acres, all with unobstructed views of Okanagan Lake and Downtown Kelowna. Just 10 minutes from the city core, these elevated lots provide clear sightlines and spectacular night views. To the west, enjoy direct access to parkland for lasting privacy. Each lot features a flat building site prepared with substantial earthworks, accessed by a paved private strata road, and serviced with water, electrical, gas, and cable. Design guidelines ensure a high standard of building excellence while allowing freedom of style. Lot 7 spans 2.49 acres with approx. 194’ of frontage and a +/- 7,707 sq. ft. building area, offering excellent potential for a substantial estate home. Plans by SJT Contracting highlight this potential with a 5-bedroom, 6-bathroom home designed for main floor living. The layout features a spacious primary suite on the main level, additional bedrooms below for family or guests, and expansive east-facing windows framing panoramic lake and city views. Seamless flow and thoughtful design combine elegance with functionality, and the plan can be customized to your vision. Freehold title. Disclosure statement available. Gated property; appointment required. (id:60329)
Sotheby's International Realty Canada
5932 29 Highway S
Chetwynd, British Columbia
PRICE IMPROVEMENT- CHECK IT OUT!! RURAL PROPERTY with GARAGE and lovely HOME is a MUST SEE. Discover the perfect blend of seclusion and sunshine on this lovely 3.80-acre property, offering an inviting 1,194 sq. ft. rancher-style home that's move-in ready and waiting for you. Large primary bedroom, 2 comfortable rooms, and 2 bathrooms, this serene home combines comfort with potential for personalized touches. Inside, indulge in the luxury of a deep soaker tub, providing the perfect escape for relaxation, complemented by a skylight in the kitchen that bathes the interior in natural light. Enjoy the ease of tile flooring and updated kitchen flooring makes it for an easy clean. The expansive 40’x10’ deck is an entertainer’s dream, providing a lovely outdoor space to soak up the sun or enjoy evening gatherings overlooking the lawn. The two-vehicle garage with lean-too ensures plenty of parking and storage space, while an additional large storage shed and playhouse expand your options for use. Perfect for those who cherish privacy and a connection with nature, this fully fenced property is a haven for outdoor enthusiasts. (Fence needs attention) Operational well & lagoon, this rancher balances modern essentials with quaint charm. Affordable and poised for new ownership, this property invites you to experience country living with the convenience of being move-in ready. Whether you’re looking to embrace an outdoor lifestyle or create a personalized homestead, this delightful home offers both comfort and quietness. (id:60329)
Royal LePage Aspire - Dc
11612 8 Street Unit# #6
Dawson Creek, British Columbia
INVESTOR ALERT!! Great opportunity! This 1300+ sqft commercial Lease space has very high visibility next to Tim Hortons, The Brick, and McDonalds. There is a current food service tenant in place that would be willing to work with a new tenant for take over. Lots of customer parking, All the basic services are complete, walls are up with storefront and just waiting for your final designs. Call agent now to view! (id:60329)
Royal LePage Aspire - Dc
7448 Old Stamp Mill Road
Vernon, British Columbia
Dreaming how you can have that ultimate Okanagan Lakefront lifestyle? This property makes it happen! The 2 bedroom suite in the walk-out lower level can be a desirable rental and will avoid the BC speculation and vacancy tax if the main home is your vacation retreat. Or make this a family group purchase and share the space! There is a super family room that divides or connects the two living spaces - perfect for shared gatherings! Follow the sun or shade on the generous decks and patios, complete with hot tub and outside bar area. Lawns flow to the 95f ft of level, sandy, swimmable waterfront! Excellent dock with solar powered boat lift. Privacy gates open to double driveway, generous level parking and the double garage. BONUS - the potential to subdivide the upper portion of the lot or build a carriage home! Impeccably maintained, this home has walls of windows on both levels to maximize that spectacular south-facing lake view! The level entry main offers 2 bedrooms, office, 2 1/2 ; baths, laundry, updated oak kitchen with center island, newer appliances and Dekton counters. The living and dining areas are separated by see-thru fireplace. The walk-out lower level offers the connecting family room plus mega storage and a bath with convenient access to the outdoors and lake! The suite enjoys a private entrance, full kitchen, laundry and 2 bedrooms! Bring your family and feel the dream! (id:60329)
RE/MAX Priscilla
1057 Frost Road Unit# 301
Kelowna, British Columbia
**Ascent-Exclusive 2.99% MORTGAGE RATE Incentive On Now** (conditions apply). Ascent - Brand New, Move-In-Ready Condos in Kelowna's Upper Mission. Discover Kelowna's best-selling, best-value condos where size matters. This third-floor PINOT is a spacious and bright 3-bedroom 2 bathroom condo. The balcony in #301 is perfect for relaxing or dining outdoors. The primary bedroom and ensuite are spacious, and the additional two bedrooms and second bathroom are tucked away down a hall for privacy. Plus, the large laundry room doubles as extra storage, and It also comes with two parking included! Living at Ascent means enjoying access to the Ascent Community Building, complete with a gym, games area, kitchen, and more. Located in the Upper Mission, Ascent is just steps from Mission Village at The Ponds, with public transit, hiking and biking trails, wineries, and beaches all just minutes away. Built by Highstreet, this Carbon-Free Home comes with double warranty, meets the highest BC Energy Step Code standards, and features built-in leak detection for added peace of mind. *Eligible for Property Transfer Tax Exemption* (save up to approx. $11,898 on this home). *Plus new gov’t GST Rebate for first time home buyers (save up to approx. $34,745 on this home)* (*conditions apply). Photos are of a similar home; some features may vary. Showhome Open This Week Thursday to Sunday from 12-3pm or by appointment. (id:60329)
RE/MAX Kelowna
