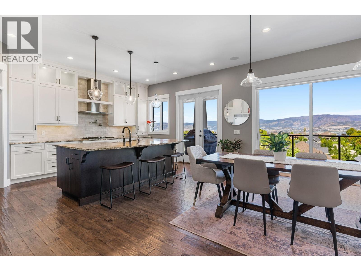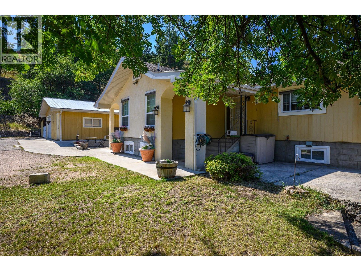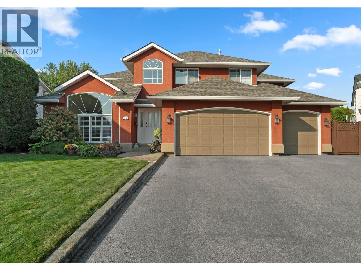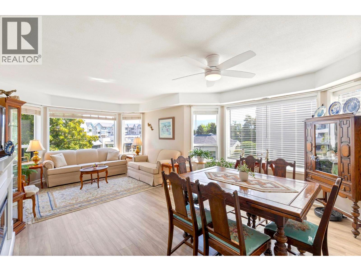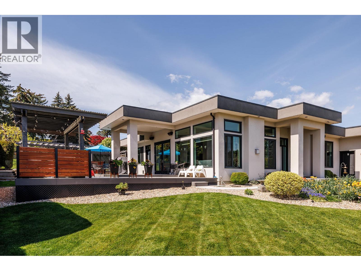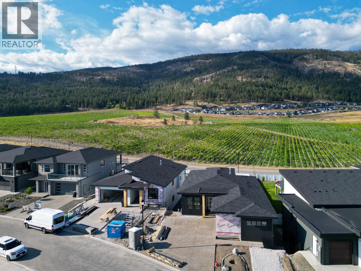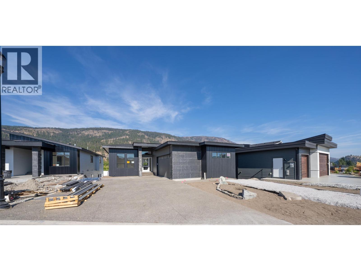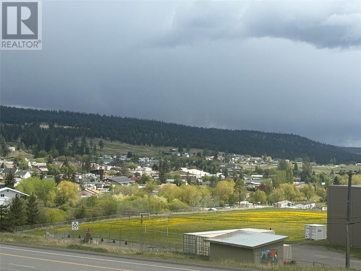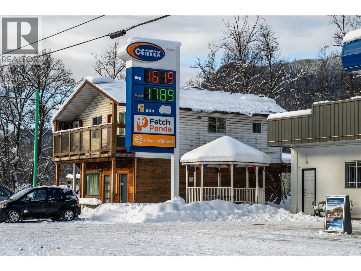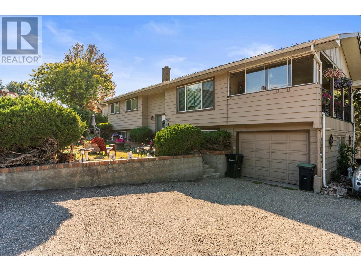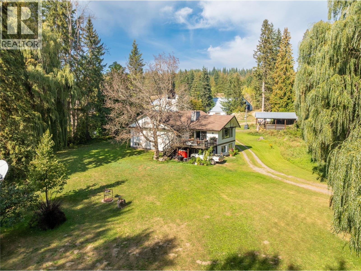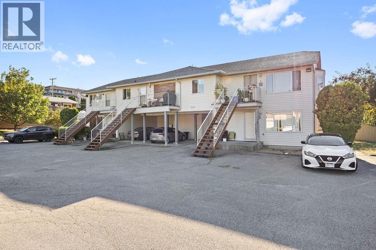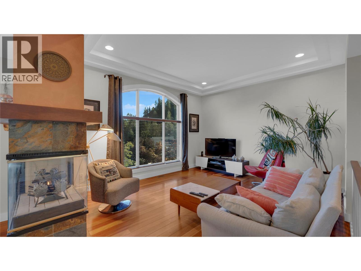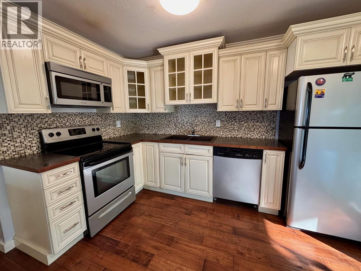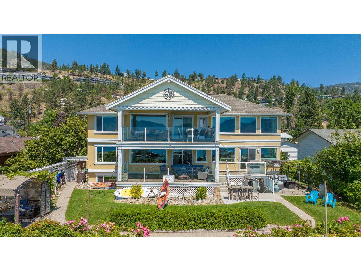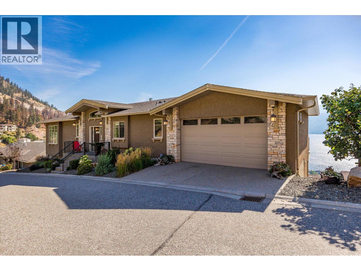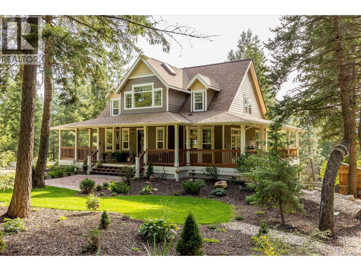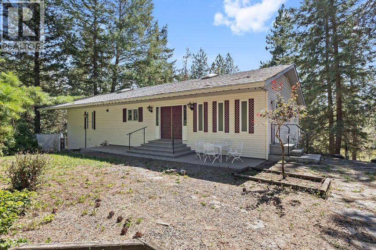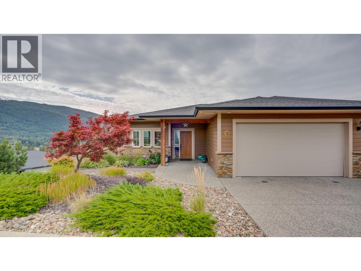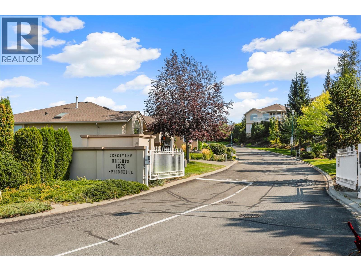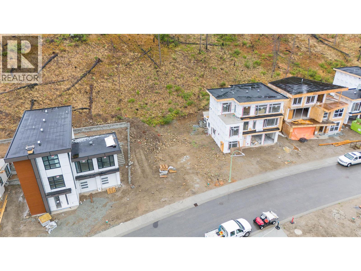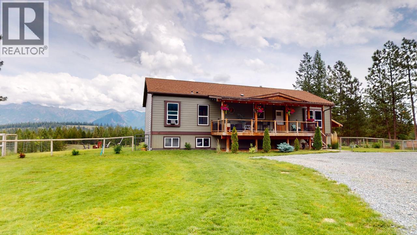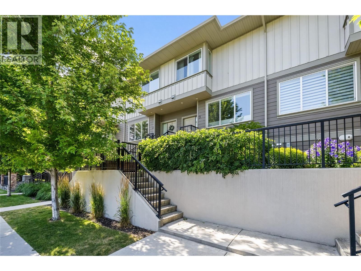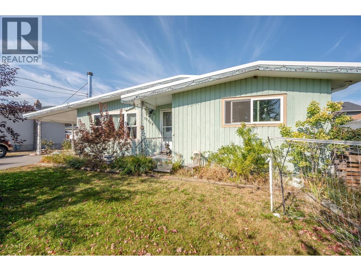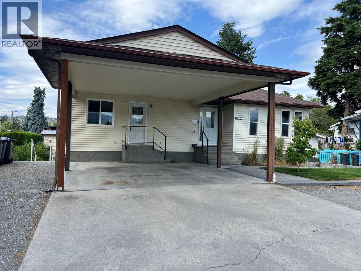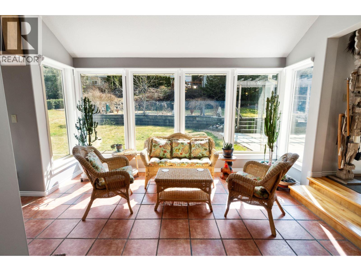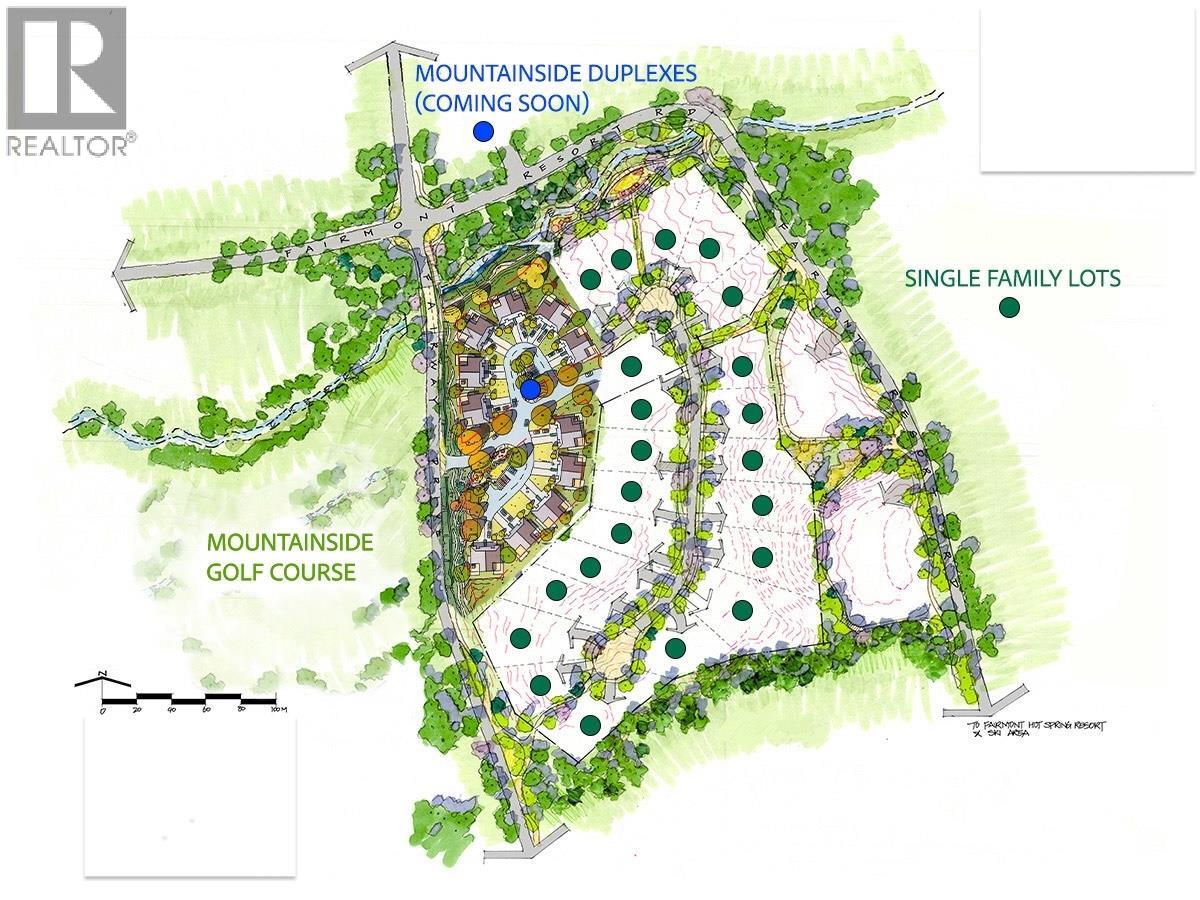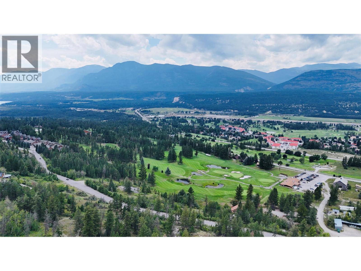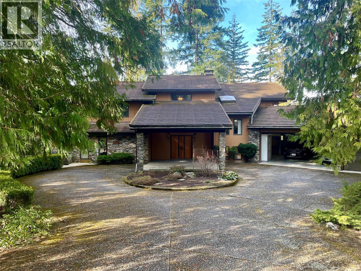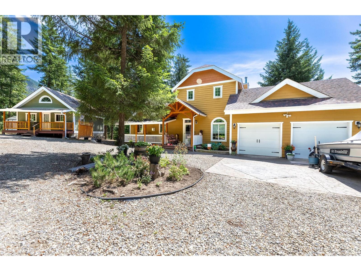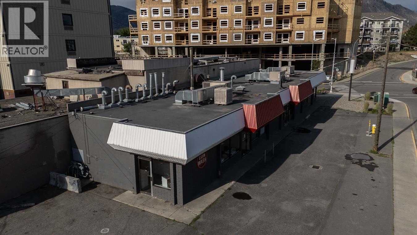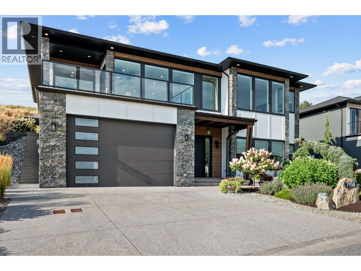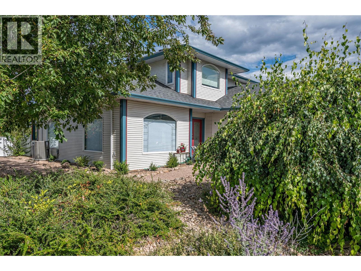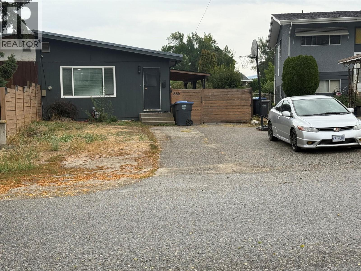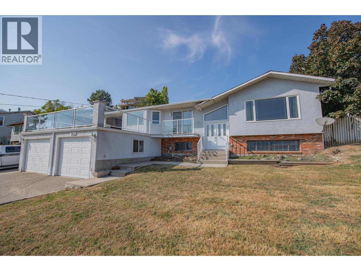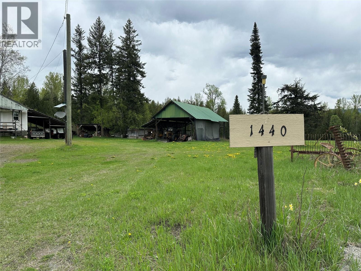5444 South Perimeter Way
Kelowna, British Columbia
Welcome to this beautiful Kettle Valley two storey walk-out with everything your family could ever want, need or imagine! Gorgeous lake view home with 6 bedrooms, 5.5 baths with hardwood, vaulted ceilings, floor-to-ceiling stone fireplace, gourmet granite island kitchen with b/in stainless appliances, gas cooktop, pot filler and large walk-in pantry. Access to the covered sundeck with great views and gas BBQ hookup (and engineered for a hot tub)! Spacious main floor laundry/mud room with under the counter washer and dryer, b/in bench and lots of storage. Master on the second floor with private lake view deck and spa-like ensuite complete with two-sided fireplace, spacious double vanity, tiled walk-in shower and separate soaker tub and heated tile floors. Second and third bedroom share the jack-and-jill bathroom with dual vanity - perfect for school mornings! Lower level is an entertainers dream with granite wet bar, full-sized fridge and even a draft beer tap with walk-out to the covered patio complete with gas fire pit, gas BBQ hookup and straight to the pool and hot tub deck! Gym under suspended slab too! Cozy front porch to watch the world go by and listen the the bubbling rock water feature. One home away from the linear park that takes you to the children's water park and playground. Transit, hiking trails, Chute Lake Elementary and Kettle Valley Main Street amenities, all within short walking distance. This home is a must see! RV/boat parking in alley at bottom of lot. (id:60329)
Royal LePage Kelowna
1151 Sunset Drive Unit# Th103
Kelowna, British Columbia
Welcome to this stunning townhome located on the most desirable street in the heart of Kelowna. Ideally situated directly across from Waterfront Park and just steps from a variety of restaurants, breweries, shops, and Prospera Place, this townhome offers the ultimate downtown living experience. Townhomes on Sunset Drive rarely come available, making this an exceptional opportunity to own a property with both a street-level entrance and a back entrance, as well as 2 secure and heated parking stalls and 1 storage locker. Additional exterior features include two large private patio/outdoor spaces, located at the front and back of the home. Inside, the bright, airy layout is enhanced by large floor-to-ceiling windows that fill the space with natural light, creating an inviting and open atmosphere. The spacious kitchen is complete with a large island, plenty of storage, modern finishes, and upgraded appliances. This space flows seamlessly into the dining room, living room, and both outdoor patios. Upstairs, you’ll find three bedrooms, including an oversized primary suite with an ensuite bathroom and walk-in closet. A second full bathroom completes the upper level, while the main floor also boasts a convenient powder room. The building offers an impressive range of amenities, including a hot tub/pool, gym, boardroom, and an executive common room. With its prime location, thoughtful design, and quality craftsmanship throughout, this townhome is a unique offering! (id:60329)
Sotheby's International Realty Canada
500 Bighorn Boulevard Unit# 534 C
Radium Hot Springs, British Columbia
Experience Luxurious, Hassle-Free Vacations in the Heart of the Columbia Valley! Enjoy three weeks of turn-key vacation living annually with this 1/17th share (Rotation C) of a 3-bed, 3-bath top-floor end unit at Bighorn Meadows Resort. This fully furnished condo offers mountain views overlooking the pool, hot tubs, playground and greenspace. Inside, find an open-concept layout with vaulted ceilings, granite countertops, updated appliances, vinyl plank flooring, electric fireplace & in-suite laundry. A unique and valuable feature is the lock-off suite. This versatile space can be utilized as part of the main condo or rented separately, offering an open-concept sitting and sleeping area, large bathroom with oversized walk-in shower, TV & mini-kitchen equipped with a small fridge, sink, coffee maker & microwave offering flexibility for guests or rental income. The monthly fee covers taxes, insurance, utilities, cable and internet. Owners access an outdoor pool, hot tubs, fitness center and playground. Centrally located, you're just moments away from the diverse activities available in Radium Hot Springs and the Columbia Valley. Enhance your ownership experience with optional programs such as discounted golf fees, the flexibility to exchange your weeks for travel to other destinations, or the opportunity to earn income through Professional Rental Management Services. Click on the 3D Showcase/Play Icon for a virtual tour of the unit and additional photos icon for Amenity Centre. (id:60329)
Maxwell Rockies Realty
7848 Okanagan Landing Bench Road
Vernon, British Columbia
PADDLEWHEEL PARK PLACE- the one of BEST ACRES “above the lake”! Where else can you have panoramic, PROTECTED lake & vineyard views over a park – which has a beach, basketball court, tennis court, sand volley-ball court, kids swings & play ground, boat launch, sailing club & paddling club – park is just a 3 min walk down the hill, PLUS walk 5 min to the Vernon Yacht Club or 10 min to “1516” lakeside pub & patio. (check Property Details Sheet in photos). This property has been a long-time popular vacation rental suite, fully furnished and private: a great property for empty-nesters that would like some EXTRA income now with a look ahead to prime multifamily development in such a prime location. Enjoy this Country-style easy living cottage with Lake Views from 3 sides and multiple decks & patios for quiet coffee nooks or Sail-view dining! Owners’ level (main) has 2 bedrooms, 1 bath; Suite level (lower) has a self contained 1 bedroom suite with its own lakeview patio plus an extra lock-off bedroom & bath accessible to owners OR suite. Have the benefits of living by the lake with considerably less taxes compared to an Okanagan Landing lakeshore home, live here year round, use it for the summer or create your own Family Homestead (see plans). A RARE Opportunity – no homes sold on OKLB hill for ~25 years! If you are a visionary, accustomed to rural life, take a look! NOTE: not really for city folk - winding road, deer with horns, porcupines, eagles, coyotes, wildlife…” (id:60329)
Royal LePage Downtown Realty
2068 Tantalus Court
Kamloops, British Columbia
Exceptional best describes this light filled 4 bedroom + family home, where sunken rooms within the open floor plan create a spacious yet defined layout. A double height entrance draws you in & offers seamless flow to the multitude of living areas this home offers. Welcome guests to the living room, divided from the formal dining room by a double-sided glass fireplace, or walk down the hall to the family eating area, set in a glass alcove w/ views over the pool & backyard. The kitchen is conveniently located next to both the formal dining & family eating areas, w/ a seamless flow to the cozy family room. Sliding doors offer easy access to a covered pergola for outdoor dining & gatherings, as well as to the pool, sauna & back lawn. A dedicated office, 2-pce bath & a laundry room w/ access to the sauna, side patio & pool/backyard complete the main level. A Maple staircase leads you up to the master suite (w/ bespoke ensuite & w/i closet), + 3 bedrooms & a family Bath w/ double sinks & oversized tile shower. The spacious basement incl. a family/games room feat. custom shelving for books, games, TV & an electric fireplace. You'll find a modern 3-pce bath, home gym, bonus room, ample storage & backyard access complete the basement. Meticulously upgraded to the highest standards throughout, this home truly offers the finest in craftsmanship & attention to detail. A feature sheet and list of upgrades are available—there’s simply too much to capture in words. All meas. approx. (id:60329)
RE/MAX Real Estate (Kamloops)
3157 Casorso Road Unit# 204
Kelowna, British Columbia
Wake up to sunshine in this bright East/South-East facing 2 Bed, 2 Bath corner condo, perfectly positioned on the 2nd floor quiet side of a well-managed 55+ community. Windows on two sides fill the approx. 1000 sq/ft home with natural light, highlighting recent updates including fresh paint, luxury vinyl flooring, plush carpet, and contemporary lighting. A private courtyard balcony completes the space. Comfort is effortless with a newer forced-air heating/cooling system (2020), while an electric fireplace provides instant warmth and ambiance. The open living/dining area is ideal for large family visits, and the king-sized primary suite features a walk-through closet and private en-suite. The U-shaped kitchen offers generous counter space, a pass-through, and a window above the sink, while a walk-in pantry and in-suite laundry add convenience. Secure underground parking, a storage locker, and a well-managed building provide peace of mind. Optional Hawthorn Park amenities include an indoor pool, hot tub, and a fitness centre. Guest suites are available for just $75/night. Pet friendly (1 dog or cat). Steps from shops, healthcare, beaches, and trails, this condo combines light, comfort, and value in one convenient Lower Mission location. Immediate possession possible. See Virtual Tour in 3-D above in Media Links. Call to view today! (id:60329)
RE/MAX Kelowna
2904 Weatherhill Road
West Kelowna, British Columbia
Spacious and private 3 bed, 2 bath rancher, with a Peek-a-boo lake view, in a great location near Kaliamor Park. This property features a beautifully designed layout with open living, dining, and kitchen areas, complemented by 11' ceilings and hardwood flooring. The large primary bedroom offers deck access, an ensuite with a large walk-in shower and double vanity, a walk-in closet, and black-out blinds for added privacy. Additional highlights include RV parking, oversized heated/AC garage with a sink, carport, 700 sf deck with composite decking, NG barbecue and plumbed for fire-table, nicely landscaped yard with garden shed. Modern kitchen, SS appliances, granite counters, gas range, gas fireplace, large windows and phantom screens. Enjoy the serene yard area with fruit trees and garden, enclosed with deer fencing, plus easy access to nearby orchards, wineries & vineyards. Furnishings are negotiable. THIS ONE IS AVAILABLE AND EASY TO SHOW! (id:60329)
2 Percent Realty Interior Inc.
2540 Pinnacle Ridge Drive
West Kelowna, British Columbia
Experience luxury and versatility in this brand-new custom home in the desirable Tallus Ridge community of West Kelowna. Designed as a stylish rancher with a finished walkout basement, this 5-bedroom, 4-bathroom residence offers over 3,300 sq. ft. of thoughtfully designed living space, including a legal 1-bedroom suite - perfect for extended family or rental income. The open-concept main floor is anchored by a spacious great room and complemented by a modern kitchen, bright dining area with access to the large deck. The beautiful primary suite with a 5-piece spa-like ensuite and large walkin closet. Two additional bedrooms and a full bath complete the main level. Downstairs, you'll find a generous recreation room, another bedroom, and a fully self-contained suite with its own kitchen, living space, and bathroom. Located on a quiet street backing onto a vineyard, in a growing, family-friendly neighborhood surrounded by parks, trails, and schools, this is the perfect opportunity to plant roots in the Okanagan. (id:60329)
RE/MAX Kelowna
2538 Pinnacle Ridge Drive
West Kelowna, British Columbia
Nestled in one of West Kelowna’s most sought-after communities, this modern rancher with walkout basement sits on a generous, highly usable lot—a rare find that sets this property apart. The expansive outdoor space provides endless opportunities: room for a pool, garden, entertaining, or simply enjoying the privacy and breathing room this property affords. Inside, you’ll find over 3,150 sq.ft. of beautifully finished living space with 4 bedrooms and 4 full bathrooms, including a versatile 1-bedroom legal suite—perfect for extended family, guests, or a valuable mortgage helper. The open-concept main floor boasts a bright great room with a gas fireplace, a dining area designed for gatherings, and a sleek, well-appointed kitchen with elegant finishes. The primary suite features a luxurious 5-piece ensuite and walk-in closet for true comfort. The walkout basement offers a large rec room, additional living space, and direct access to the private suite. Backing onto a peaceful vineyard, the home enjoys a serene, picturesque setting—perfect for relaxing on the covered deck or patio. This vibrant, family-friendly neighbourhood is the perfect backdrop for a lifestyle that balances community connection with space and privacy. Opportunities like this—combining a prime Tallus Ridge location with such a large, functional lot—are exceptionally rare. Don’t miss your chance to make this home yours. (id:60329)
RE/MAX Kelowna
1120 Cariboo Highway
Clinton, British Columbia
Prime Commercial Lot – Just Under 3 Acres with Highway Exposure in Clinton - - - - Unlock the potential of this versatile I-1 zoned property, located on the south end of the community of Clinton. Covering nearly 3 acres, this fully fenced and open lot offers excellent highway frontage and direct access, ensuring maximum visibility for your future business. Zoning permits a wide range of commercial and light industrial uses, including but not limited to: auto service facilities, light manufacturing or workshops with accessory uses. This lot is ready for development, featuring a 100' well, 100amp power on-site, and plenty of space to design your ideal business layout. Whether you're planning a service-based operation, a commercial storefront, or a light industrial setup, this location offers flexibility and a high-traffic advantage. Don't miss this opportunity to build your dream business in a growing area with excellent exposure and infrastructure already in place. All measurements approx. Call or text to view! (id:60329)
Royal LePage Westwin Realty
3643 Malakwa Road
Malakwa, British Columbia
Incredible investment opportunity, sitting on 21.795 acres of riverfront land to the northeast of Sicamous, adjacent to Highway 1 (Trans Canada Highway). This offering includes a gas station with high visibility (leased to September 2031), fuel tank; an equipped restaurant (currently vacant), six modular homes (currently rented), a structure with a rental both up and down, RV stalls, significant frontage onto Eagle River, and a freehold interest across the river where it bisects the property (Private island... helicopter landing spot? Private fishing? etc). Water to the property, and rentals, is supplied by a well with adequate filtration (as required by Interior Health). As it currently stands, the property produces excellent cash flow even without the restaurant being leased. With full utilization of the property and natural tenant turnover, this property has tremendous upside. Add in the large land size, and large river frontage with a wonderful beach, this is a once-in-a-lifetime holding property. Please inquire about a financial package of the property, which will include a financial summary. (id:60329)
Sotheby's International Realty Canada
3927 16 Avenue
Vernon, British Columbia
Well-maintained 4-bed, 3-bath Mission Hill home offers stunning city views & great location. The main level features a bright living space with 3 bedrooms, including a primary suite with a full ensuite & stand-up shower, plus a second full bath for guests or family. Downstairs, you’ll find a large fourth bedroom, a cozy family room, a combined laundry and bathroom area, ample storage, & convenient access to the garage. The spacious, covered semi-enclosed deck is ideal for BBQs, entertaining, or simply relaxing while soaking in the panoramic views over Vernon—including beautiful Bella Vista from the kitchen window. The single-car garage is complemented by a generous driveway with room to park four vehicles or even accommodate an RV or boat. Mature landscaping & a cedar hedge provide privacy in the front yard, creating a sunny outdoor retreat. Stone steps lead to the backyard space located along the side of the house, where you’ll find a plum tree, more greenery, & plenty of room for garden beds, a fire pit, or a playhouse. A covered storage area at the back of the home for outdoor tools. Located just a short walk from Mission Hill Dog Park and playground, with schools nearby and downtown Vernon only minutes away, this home offers convenience & a great opportunity to make it your own. Learn more about this fantastic Vernon property on our website. Ready to take a closer look? Schedule your private showing today! (id:60329)
O'keefe 3 Percent Realty Inc.
727 Grandview Bench Road
Salmon Arm, British Columbia
Welcome to 727 Grandview Bench Road – a rare opportunity to own 68 acres in the heart of Salmon Arm’s countryside. This versatile property offers a mix of income potential, farm use, and family living, all in one package. Approximately 18 acres sit across Grandview Bench Road and are currently leased to a neighbour for agricultural use, providing passive income with the option to continue or explore future opportunities. On the main parcel, over 30 acres of rolling pasture remain unused, ready for horses, cattle, or other agricultural pursuits. The primary residence features three bedrooms on the main level plus a one-bedroom in-law suite below. A second detached home, down its own separate driveway, adds even more flexibility with three bedrooms and one bathroom. Outbuildings are a highlight, including a massive 230-foot barn currently used for winter boat storage. Whether you’re looking to expand its income streams or create your own private farm retreat, 727 Grandview Bench Road delivers an exceptional blend of space, opportunity, and lifestyle. (id:60329)
RE/MAX Shuswap Realty
20 15th Avenue Se
Salmon Arm, British Columbia
OPEN HOUSE SUN, SEPT 28, 1:00-3:00. Stunning 2020 built 5 bedroom, 3 bath, level entry custom rancher with walkout basement on a quiet culdesac in the Foothills Subdivision. Bright open floor plan with loads of natural light, high ceilings and luxury vinyl plank flooring that leads into the incredible kitchen complete with quartz counters, a huge island to gather around while entertaining with built in farm sink, walk in panty complete with a rustic sliding barn door, smudge proof gunmetal stainless appliances with beautiful gas stove and custom hood fan to complete this fabulous kitchen. 2 generous bedrooms with custom finished feature walls for the kids and an incredible 3rd primary bedroom with custom finished feature wall as well overlooking the private, and mature back yard complete with walkin closet, unbelievable ensuite bathroom with custom barn board tiled shower, dual vanities and separate soaker tub for mom. Downstairs has so much room... Huge gym/workout area, rec room big enough for a pool table, movie/entertainment zone with built in cabinetry and butcher block counter tops, 2 generous bedrooms and a full 4pc bath and separate entrance to the stunning back yard. Fully landscaped incredible yard with flawless rock retaining walls, multi tiered and complete with irrigation and a relaxing boulder fire pit de-tune zone for the family. Double car garage with lots of built in shelving and loads of parking out front. This one is a MUST SEE and shows 10 out of 10! (id:60329)
RE/MAX Armstrong
2306 39 Street Unit# 4
Vernon, British Columbia
PRICED TO SELL!!! Opportunity knocks! Perfect starter apartment or rental unit in a popular, central location. 2 bed, 1 bath second level condo with some great upgrades including Vinyl plank flooring, stainless appliances, and offering lots of natural light. In unit laundry with laundry/storage room. Perfect opportunity at a very reasonable price. (id:60329)
RE/MAX Armstrong
3065 Lakeview Cove Road
West Kelowna, British Columbia
JUST LISTED - Upscale 3BR+Den home in 'Lakeview Heights' with self-contained 1BR+Den in-law suite on the ground floor, backs onto nature, and has LAKE VIEWS galore! Three spacious bedrooms on the main floor, and spa-like ensuite with claw-foot tub and separate shower. This home has an open floor plan, gas fireplace that separates the living and dining rooms, and lake views from all windows and from the oversized deck that faces Okanagan Lake. The home backs onto Mt. Boucherie and provides convenient access to hiking trails, and with mature landscaping on both sides of the property, offers maximum privacy and tranquility. Upgrades include a NEW furnace & heat-pump a/c, water filtration system, gutters and downpipes, gas BBQ connection on patio, and double-wall oven in the kitchen. Double garage with an RV stall beside the home, extra off-street parking stall located at the street level, and ample parking along Lakeview Cove Rd. This home is located in an upscale community with broad streets (local traffic only) that offers the best in nature, peace and quiet, stunning lake views, and yet it is only a ~minute away from the vibrance of the Westside Wine Trail, schools, shopping and more! Please contact PETER with any questions and/or to schedule your viewing today! 778 214 8744 (id:60329)
Oakwyn Realty Okanagan
1061 19 Avenue Se
Salmon Arm, British Columbia
Welcome to your dream home perched above Salmon Arm where breathtaking panoramic views meet refined modern living. This striking 3,700 sq. ft. residence with 4 bedrooms, 4 bathrooms, includes a fully self contained 1 bedroom suite that is perfect for guests, air BNB or to have for family and an inground heated pool to enjoy the amazing views and sunsets. Unmatched lake and mountain vistas from the living areas, patios, and private backyard retreat. Open concept layout with vaulted ceilings and expansive windows that flood the space with natural light. Chef-inspired kitchen with custom cabinetry, quartz countertops, stainless steel appliances, gas cooktop, built-in oven, and island seating. The living room offers a sleek gas fireplace, custom built-ins, and seamless indoor-outdoor flow to the view deck. Main-level primary bedroom with luxurious ensuite, and walk-in closet, Fully finished lower level with a games room, billiards, and space for home gym. Self-contained 1-bedroom suite with private entrance is perfect for extended family or guests. Oversized double garage with room for vehicles, storage, and hobbies. Low-maintenance landscaping, backyard patio with in ground heated pool, and and firepit for entertaining. Located in one of Salmon Arm’s most desirable view neighborhoods, whether you're sipping your morning coffee on the deck or hosting a sunset dinner, the backdrop is always extraordinary. (id:60329)
Homelife Salmon Arm Realty.com
241 23 N Highway Unit# 5
Revelstoke, British Columbia
Welcome to Glacier Heights Mobile Home Park, where this beautifully updated home offers comfort, convenience, and a fantastic community setting. Featuring two bedrooms, 2 bathrooms, this move-in-ready property has seen numerous upgrades including fresh drywall, elegant crown mouldings, engineered hardwood floors, and a newly certified electrical system—giving you peace of mind and modern style. There is also a bonus space that could be a home office that or could be made into a third bedroom. Outside, enjoy the practicality of an attached carport and a spacious wired workshop, perfect for hobbies, gear storage, or tinkering with your toys. The home sits in one of Revelstoke’s most desirable parks, complete with a seasonal outdoor pool and playground—ideal for summer fun with family and friends. Located within walking distance to the elementary school and scenic trails leading into Mount Revelstoke National Park, this property offers easy access to nature and education. Plus, downtown Revelstoke and all its amenities are just a short bike ride away. Whether you're a first-time buyer, downsizing, or looking for a low-maintenance lifestyle in a welcoming community, this Glacier Heights gem is ready to impress. Book your showing today and discover the perfect blend of updates, location, and outdoor living. (id:60329)
RE/MAX Revelstoke Realty
10114 Newene Road
Lake Country, British Columbia
Prime .6 Acre Property with Home & Shop – RM5 Medium Density Zoning in Lake Country Located in the heart of Lake Country, this rare .6-acre property presents an incredible opportunity for both residential and future business development. The property includes a well-maintained home and a spacious shop, offering ample space for a variety of uses. The newly zoned RM5 (Medium Density) designation opens the door to exciting possibilities for future apartment complexes or business ventures. The sewer connection is approximately 500 feet away at the highway, offering potential for future infrastructure development. This prime location is just a block from the bustling town center of Lake Country, where you’ll find an array of restaurants, shops, and local amenities. Surrounded by picturesque orchards, the property offers both tranquility and a sense of rural charm while still being close to all the conveniences of town. In addition, the property is only 2 km from the South Shore of Wood Lake, perfect for outdoor recreation, and about a 10-minute drive to the UBCO campus, making it an ideal location for future residents or tenants. Whether you choose to update the existing home, develop the land, or build something new, the potential here is endless. Properties of this size and in this location rarely come to market in Lake Country, making this an opportunity you don’t want to miss. For more information or to schedule a viewing, please contact us or reach out to your preferred realtor. (id:60329)
RE/MAX Kelowna
6911 Savona Access Road Unit# 2
Kamloops, British Columbia
Live on the lake. Beautiful Kamloops Lake. You will enjoy many summer days with this amazing home on the lake. Large covered sundeck that looks over the gorgeous lake. This home includes a hottub that makes your outdoor living complete. Over 1200 SQFT home with an open concept that looks out to picturesque scenery.Lots of storage with detached heated shop. This home is move in ready with quick possession. Please note there is No Site Lease. (id:60329)
RE/MAX Real Estate (Kamloops)
4244 Beach Avenue
Peachland, British Columbia
Fantastic opportunity to own one of Peachland’s most iconic Beach Avenue properties! Just steps from picturesque Okanagan Lake, this unique semi-waterfront home combines the charm of lakeside living with incredible investment potential. Perfect as a private residence for large or multi-generational families, the home also features several separate, turn-key accommodations that generate impressive income. Imagine strolling the vibrant Beach Avenue boardwalk—lined with restaurants, coffee shops, and boutiques—or stocking up at the local Farmers’ Market. This scenic lakeside walkway stretches more than 4 km, offering parks, beaches, and unbeatable views year-round - the sunsets will take your breath away! Inside, the home is designed to maximize its stunning surroundings, with breathtaking lake views throughout, large energy efficient windows and two massive decks for entertaining or quiet relaxation. With unobstructed vistas, waterfront access and incredible revenue generation, this property truly offers the best of both worlds: an exceptional lifestyle and a smart investment. (id:60329)
Royal LePage Kelowna
5165 Trepanier Bench Road Unit# 205
Peachland, British Columbia
This 3,600+ sq. ft. home in the Lake View Villas community offers 4 bedrooms, 4 bathrooms, and panoramic lake views throughout the home and spanning across multiple outdoor living spaces. Inside, the open layout features granite countertops, stainless steel appliances, hardwood floors, and a real wood-burning fireplace. Select areas of the home, including the primary bathrooms, feature in-floor heating for added comfort, and a HEPA/steam filter system ensures excellent air quality. A surround sound system, hot water on demand, and a security system are also included. The primary suite boasts a large walk-in closet, spacious ensuite, and private deck access. A temperature-controlled wine cellar holds up to 1,000 bottles, adding to the home’s appeal. Outdoor living is maximized with a main deck that spans the entire home, an automatic awning, a new hot tub, and multiple patios designed to take in the views. Raised garden beds provide space to grow without the upkeep, and with minimal yard work required, this is a truly low-maintenance property that allows you to spend more time enjoying everything the Okanagan has to offer. The double car garage has plenty of storage space and includes automatic car lift for the car enthusiast. Residents of Lake View Villas enjoy low strata fees, a community clubhouse, gym area and more. With quality construction, modern comfort, and a lock-and-leave lifestyle, this home is an ideal opportunity in a sought-after lake view community. (id:60329)
Royal LePage Kelowna
192 Louie View Drive
Lumby, British Columbia
Tucked away on a quiet, dead-end street, 192 Louie View offers a peaceful country escape on 4.94 acres, perfect for those dreaming of a hobby farm. This cross-fenced property provides multiple areas suitable for livestock like cattle or horses. The 2015-built home spans over 3,300 square feet offering five bedrooms and four bathrooms, all finished to a high standard and maintained meticulously. The home’s interior design beautifully fuses modern farmhouse warmth with the elegance of French colonial style, combining rustic natural elements with refined architectural features, resulting in a space that is both inviting and timelessly sophisticated. Soaring ceilings and a certified wood-burning fireplace create a welcoming atmosphere throughout. Wrap-around decks provide the perfect blend of sun and shade, offering multiple spots to relax. The layout also easily accommodates an in-law or extended family suite, making this a truly adaptable and serene sanctuary. For self-sustainability, the property boasts a 10 GPM well, an automated frost-free waterer, and irrigation throughout. Additional features include a pool, hot tub, 23 by 23 detached double garage, 22 by 22 fully finished studio, and a wired 26 by 30 Quonset shop. Gardeners will appreciate the greenhouse, filled with organic soil and cedar beds. Two separate 200-amp services—one for the home and one for the shop—plus an RV Sani dump and being approved for an additional dwelling, this estate is both flexible and functional. (id:60329)
Sotheby's International Realty Canada
1457 Alta Vista Road
Kelowna, British Columbia
Tucked Quietly on a Tree-Lined Rise in Glenmore, 1457 Alta Vista Rd is a fully Reimagined Classic—Crafted for Effortless indoor–outdoor living + Smart multi-gen Options. Professionally Interior Designed, it blends Warm Textures with Modern systems: New Luxury Vinyl Plank floors; New Torch-On Roof; Freshly painted Cedar Siding; Black-matte fixtures/handles; New Windows; New Furnace + A/C; HWT 2020. MAIN FLOOR: 9’ Ceilings w/ Vaulted Living + Dining; New Kitchen Cabinets + Quartz (up + down); LG stainless appliances; fluted-tile backsplash (to be completed). Primary Bedroom has sliding-patio door access to the full-width Covered Balcony. Wood-burning fireplaces bring the Romance, Crackle and Wood Aroma with Timeless Masonry. WALKOUT LEVEL: Bright Walkout Basement (large windows) with a full 2-Bedroom Suite and its own Entrance, plus a Covered Porch spanning the home—ideal for Year-round living + guests. OUTDOOR: Professionally Landscaped front/back by Fuller Landscaping; Elegant Large-stone Masonry; new Vinyl Decking with Aluminum/glass railings; RV parking; Tandem Garage w/ EV Car Hardwired Box. LOCATION: Steps to the emerging Parkinson Recreation Center (under construction): 25-m, 10-Lane aquatics, Leisure pool, Hot tub, Cold plunge, Steam, Sauna; Indoor track; 3 gymnasiums; Fitness training; Childcare; Multi-sport box; Outdoor Pickleball/Tennis and 5 Natural-turf fields. More than a Home—it’s the KEY to the Kelowna Life You Imagined (id:60329)
Realty One Real Estate Ltd
4340 Sharp Road
Armstrong, British Columbia
First time on the market, rarely do properties like this come on the market. 20 acres with roughly 2/3 out of the ALR with possible subdivision potential. Incredible private setting tucked well off the road densely forested with trails throughout and offering a well built 3600 sq ft 4 bedroom, 3 bath home with loads of room for the whole family. Great bones with extremely generous room sizes, big open kitchen with oak cabinets, large island and large dining room leading onto the deck. Formal sunken living room with natural gas fireplace and bright bay window. Huge primary bedroom on the main floor with walk in closet and 3 pc ensuite, 2 more big bedrooms on the main and a funky retro 3 pc main bath with huge soaker tub. Sao much room in the basement with a rec room, bar area, 4th bedroom and 3 pc bath. Natural gas furnace and gas fireplace downstairs, 24x32 shop with metal roof and plumbing for a bathroom already in. (id:60329)
RE/MAX Armstrong
1404 Copper Mountain Court Unit# 13
Vernon, British Columbia
With one of the best locations in Copper Mountain Villas this classy 1/2 duplex boasts stunning views of Kalamalka and Okanagan Lakes plus majestic alpine scenery. Built green in 2010 this home offers two levels of well designed living with quality finishing throughout. The main floor features an open concept layout with 9' and 10' ceilings, engineered hardwood floors and a cozy cultured stone gas fireplace. A gourmet kitchen showcases a large island, abundant cabinetry, granite counters and granite sink. The spacious primary bedroom includes a 4pc ensuite with walk in shower and walk in closet. A versatile den/flex room captures alpine views while a convenient powder room serves guests. Step outside to relax on the expansive covered sundeck with post and beam accents while enjoying the southern exposure and panoramic views. The walk out basement offers 9' ceilings, quality carpeting, a second bedroom, full bath, large rec room, craft nook, laundry room and direct access to a generous greenbelt. Comfort and efficiency are enhanced with a 1.0 True HEPA heat recovery ventilator. Additional highlights include an oversized garage, Hardie board cladding with cultured stone and post and beam detailing. With very low strata fees this lock and leave property offers ease of ownership. Located just 15 minutes from Silver Star Provincial Park and near the Grey Canal trail system, with Kelowna International Airport only 60 minutes away. A must see—come live the Okanagan lifestyle! (id:60329)
Century 21 Assurance Realty Ltd
1575 Springhill Drive Unit# 31
Kamloops, British Columbia
This was the builder’s choice lot in Crestview Heights, a beautifully maintained bareland strata complex in a private cul-de-sac with limited traffic. Bordering greenspace near the top of the community, this home offers panoramic views of the North and South Thompson Rivers, uninterrupted views of Mt. Paul, and city views from the covered deck without traffic noise. Completely finished up and down by the developer, it features a level-entry two-car garage and a walkout basement leading to a private patio where the lawn is maintained for you. The main level includes the primary bedroom and laundry for convenience, while updates in recent years include a new kitchen, appliances, hardwood floors, furnace, and central air. With RV parking and visitor parking available, and a low-maintenance lifestyle for $250/month in this secure gated 55+ community (one owner must be 55+), this is a rare opportunity. One dog or one cat is allowed, with no rentals. Quick possession available. (id:60329)
Royal LePage Kamloops Realty (Seymour St)
Pad #14 - 5174 Lambert Road
Invermere, British Columbia
Charming Remodeled Home with Mountain Views! Nestled in a quiet corner of Juniper Heights, you’re a short drive from boutique shops, cozy cafes, and popular dining spots in Invermere, Radium, and Windermere. trailheads, lakeshores, golf courses and skiing are all within easy reach, so whether you crave adventure or relaxation, it’s right at your doorstep. This fully updated 2 bedroom, 2 bath manufactured home has been renovated and expanded to blend rustic charm with modern comforts. Vaulted ceiling with pine tongue and groove, updated kitchen with island and durable laminate flooring create a warm, open atmosphere from foyer to living space. Step outside through the French doors to your covered deck and take in panoramic mountain views and the peaceful surroundings whether you're sipping morning coffee or unwinding at sunset. The fully fenced yard is a gardener’s dream, complete with lush lawn, raised garden boxes, a greenhouse, and a shed for tools and storage. There's plenty of space to and enjoy the outdoors. The attractive and durable exterior features standing seam metal roofing, cement board siding, smart trim, fir posts for low-maintenance, lasting appeal. Whether you're downsizing, just starting out, or looking for a peaceful retreat, this home offers comfort, charm, and functionality in every corner. Embrace the perfect fusion of cabin-like character and turnkey convenience that feels like home the moment you arrive. Schedule your private tour! (id:60329)
Maxwell Rockies Realty
3770 Astoria Drive
West Kelowna, British Columbia
Attention builders and investors! This ready-to-build 8,900+ sqft lot in the high-end Trails development of Glenrosa, West Kelowna, presents a fantastic opportunity to create your dream home or a lucrative investment property. The property comes with approved plans for a 3-story, 3,089 sqft home, plus the double garage. The design includes 5 bedrooms and 5 bathrooms, featuring a 1-bedroom suite on the ground floor, perfect as a mortgage helper. The second floor offers an expansive kitchen and living area, a master bedroom, and a deck. The third floor contains additional sleeping quarters, including two more bedrooms, a large master bedroom, and another deck, ideal for enjoying the beautiful Okanagan sunshine. This lot is competitively priced and zoned R1, ready for immediate development. All fees and consultant costs have been covered, and the building permit is ready for pickup, allowing you to start construction without delay. The location offers convenient access to schools, is just a 20-minute drive from downtown Kelowna, and is close to world-class wineries on Boucherie Road, as well as scenic trails for outdoor enjoyment. Don't miss out on this unique opportunity. Call now for more details and to view the building plans. (id:60329)
Stonehaus Realty (Kelowna)
Exp Realty
7229 3/93 Highway
Cranbrook, British Columbia
Just 10 minutes from Cranbrook is paradise found! On 19.768 fully fenced and cross fenced, gently rolling acres with a 180 degree view of our glorious Rocky Mountains. The property is separated from the Kootenay River by Crown Land! This is your opportunity to embrace the beauty of nature and freedom to roam freely. Your beautiful home was built in 2012 and features 1510 square feet per floor with 3 +1 bedrooms, 3 bathrooms, 9 foot ceilings both up and down. A cozy woodstove graces the living room and also one in the rec room to add comfort and take the edge off the heating bill. With a covered front verandah adding to the ""Ranch"" look, and a large sundeck to enjoy the view and nature off the dining room and watch your horses roam. With a barn, arenas, fire pit area and a well that produces 50 gpm, this setting is simply stunning. (id:60329)
RE/MAX Blue Sky Realty
300 Drysdale Boulevard Unit# 3
Kelowna, British Columbia
Welcome to The Grove, a well-maintained townhome community in the heart of family-friendly North Glenmore. This 1,587 sq. ft. 3 bed, 3 bath home is move-in ready and features an open-concept floor plan, perfect for modern living. The spacious kitchen offers a large island, stainless steel appliances, and direct access to a covered balcony ideal for outdoor dining. The main level also includes a generous front patio, great for morning coffee or entertaining. You'll appreciate the built-in vacuum system and ample storage throughout the home. Upstairs, you’ll find three bedrooms and a full bathroom. The primary suite features a walk-in shower and a large walk-in closet with built-in organizers. The ground level includes a double tandem garage with potential space for a home gym, office, or flex room. Conveniently located just steps from Save-On-Foods, IGA Marketplace, and public transit, and only a 2-minute drive to École Dr. Knox Middle School. UBCO and Kelowna International Airport are just 10 minutes away. The Grove is pet-friendly with no height, weight, or breed restrictions for dogs; plus there is an off-leash dog park nearby. This is the perfect blend of comfort, convenience, and community. **AVAILABLE FOR QUICK POSSESSION** (id:60329)
Royal LePage Kelowna
10708 Prairie Valley Road
Summerland, British Columbia
Looking for some extra space without breaking the bank? Come check out this four bedroom family home, ideally located just a few minute walk from downtown Summerland. The spacious driveway leaves plenty of room for an RV, and guest parking. The flat lot provides ample room for an outdoor lifestyle, with plenty of room for fun activities and gardening. A new roof in 2015, a fresh water heater, and heat pump are just a few of the recent upgrades. Take a look for yourself, this home is full of potential. (id:60329)
Royal LePage Locations West
1370 Springfield Road
Kelowna, British Columbia
Prime Airbnb-Ready Investment with Future Development Upside – 1370 Springfield Road, Kelowna Opportunity knocks in Kelowna’s booming Capri-Landmark corridor! This 5-bed, 3-bath property delivers immediate rental income and long-term redevelopment potential on a 6,054 sq. ft. UC2-zoned lot, aligning with Kelowna’s 2040 OCP for high-density growth. The walkout basement shines with a brand-new kitchenette, private entry, and flexible layout—perfect as an Airbnb, in-law suite, or secondary rental. Upstairs, bright living areas and two spacious bedrooms offer comfort or the potential to transition into a professional services office. With tons of off-street parking, this property easily supports multi-generational living, home-based businesses, or live-up/rent-down scenarios. Outside, enjoy a landscaped yard, covered patio, and handy workshop. Location couldn’t be better—situated on a major transit corridor and within walking distance to shopping, schools, restaurants, and parks. Add in a newer roof, upgraded mechanical systems, and flexible zoning, and you’ve got a property that balances today’s rental income with tomorrow’s redevelopment value. Whether you’re an investor, entrepreneur, or visionary homeowner, this is one of Kelowna’s smartest buys. (id:60329)
Royal LePage Kelowna
1037 Swansea Road
Invermere, British Columbia
Immaculate family home on .99 acres with SH-1 Zoning! Take a slight detour off Hwy 93/95 to experience this beautiful property and favorite floor plan perfect for families and entertaining. The bright and open design features a striking brick fireplace, elegant quartz countertops, warm hardwood flooring and stunning light fixtures that enhance the charm of this inviting space. Vaulted ceilings and expansive windows flood the home with natural light, while extra features such as in-floor heating on the lower level ensure warmth and comfort year-round. This home boasts 5 spacious bedrooms plus an office with the main floor master bedroom offering a luxurious ensuite complete with soaker tub and double vanity. The lower level features 3 additional bedrooms, including a generously sized room with its own ensuite, along with a cleverly tucked-away 4th bedroom. A separate bonus space provides flexibility to use as a guest living room, gym or gaming room while the large family room is ideal for gatherings and relaxation. Enjoy stunning mountain views and a serene pond, while the expansive yard serves as a blank canvas for your landscaping dreams and/or future workshop. Central location, 5 mins to Lake Windermere, easy highway access to Valley activities and on a bus route to nearby schools. Double heated garage, ample parking. Don’t miss your chance to own this exceptional property; a rare find in today's market and perfect for creating lasting memories! (id:60329)
Royal LePage Rockies West
2572 Bayview Road
Blind Bay, British Columbia
This home has it all! Energy efficiency? Yes! R-2000 design uses passive solar heat from south-facing windows. ICF concrete foundation w low-E Argon windows, heat recovery ventilation & super efficient hot water heating using provides all heat & hot water too! Solid construction? Yes! 2""x 6 "" walls, 100-year metal tile roof, PEX plumbing, ceramic tiles & solid hardwood floors demonstrate high quality build throughout. Workshop? You bet! Heated 30ft x 13 ft workshop w built-in cabinetry & double exterior doors. Entertaining? Absolutely! Chefs will love the airy spaciousness of cathedral ceilings as you enjoy cocktails in the sunroom. Formal dining area has adjoining wet bar/servery with fridge & sink. Kitchen itself has ample cupboards & countertops, cream-coloured cupboards highlighted by espresso cabinets, stainless steel appliances & 2 pantries. Media room? Yes! Very large room in basement is just waiting for your finishing touches. Comfortable master? Wait until you see this huge primary bedroom with walkout to Juliet balcony, walk-in closet, & amazing SSWW steam shower-spa cabinet with rainforest showerhead,steam shower, jet nozzles, aromatherapy, LED lights, phone, stereo, seat & hand wand. Gardening? Privacy? Check out the gorgeous backyard! Good community? For sure! Blind Bay is fantastic year-round community with parks, beaches, golf, pickleball, tennis, boating, waterfront dining,& shopping. See fully narrated video tour at Virtual Tour 2 & call for your showing! (id:60329)
RE/MAX Shuswap Realty
Lot 4 Fairmont Resort Road Lot# 4
Fairmont Hot Springs, British Columbia
Welcome to Highland Woods, an exclusive new subdivision in the heart of Fairmont Hot Springs. This exciting development features 21 residential fee simple lots, each over a quarter acre in size, offering ample space to design and build your dream home. Every lot is positioned to capture breathtaking mountain and valley views, while being only minutes away by foot or a short drive from all that Fairmont has to offer, including the world-famous Fairmont Hot Springs, multiple championship golf courses, and an abundance of hiking and biking trails. The Developer will be installing water, electrical, and sanitary sewer services to the lot lines, with road and service completion anticipated by summer 2026. Each owner will be responsible for their own home construction in accordance with the building scheme and design guidelines, ensuring a high-quality and cohesive community feel with the potential to buy a lot and build packages. Unlike traditional strata developments, Highland Woods offers freehold ownership. There are no monthly strata fees; instead, a shared maintenance society will manage the common access road, green space, and pathways, funded by modest annual contributions from owners. Water and sewer services will be billed directly by local utility providers. Whether you’re seeking a year-round residence, a vacation retreat, or an investment in one of BC’s most desirable destinations, Highland Woods provides the perfect balance of space, privacy, and convenience. (id:60329)
Royal LePage Rockies West
Lot 3 Fairmont Resort Road Lot# 3
Fairmont Hot Springs, British Columbia
Welcome to Highland Woods, an exclusive new subdivision in the heart of Fairmont Hot Springs. This exciting development features 21 residential fee simple lots, each over a quarter acre in size, offering ample space to design and build your dream home. Every lot is positioned to capture breathtaking mountain and valley views, while being only minutes away by foot or a short drive from all that Fairmont has to offer, including the world-famous Fairmont Hot Springs, multiple championship golf courses, and an abundance of hiking and biking trails. The Developer will be installing water, electrical, and sanitary sewer services to the lot lines, with road and service completion anticipated by summer 2026. Each owner will be responsible for their own home construction in accordance with the building scheme and design guidelines, ensuring a high-quality and cohesive community feel with the potential to buy a lot and build packages. Unlike traditional strata developments, Highland Woods offers freehold ownership. There are no monthly strata fees; instead, a shared maintenance society will manage the common access road, green space, and pathways, funded by modest annual contributions from owners. Water and sewer services will be billed directly by local utility providers. Whether you’re seeking a year-round residence, a vacation retreat, or an investment in one of BC’s most desirable destinations, Highland Woods provides the perfect balance of space, privacy, and convenience. (id:60329)
Royal LePage Rockies West
231 Glenacres Road
Nakusp, British Columbia
Welcome to 231 Glenacres Road—a custom-built estate with nearly 4,000 sq ft of beautifully crafted living space on a private, fully fenced 1-acre lot. Perfectly located between Revelstoke, the Okanagan, and Rossland, this home offers quick access to world-class skiing, wineries, and year-round outdoor recreation. Priced below assessed and appraised value, it’s an incredible opportunity—you couldn’t build this caliber of home today for under $1 million. The open-concept main floor features vaulted cedar ceilings, a 22-ft stone Heatilator fireplace, and a chef’s kitchen with a 7-ft island. Entertain with ease thanks to the wet bar, games room with pool table, and built-in hot tub. Upstairs, you'll find three oversized bedrooms with walk-in closets, including a luxurious primary suite with dual walk-ins and a spa-like ensuite. Enjoy forested and open green space with subdivision potential or clear for expansive lake and mountain views. Bonus features include a 5-car garage, 400 Amp service, 5-ton Trane heat pump, 50-year Decra roof, and a full-height basement with workshop. This is a rare chance to own a high-quality home in a prime location—book your private tour today! (id:60329)
Royal LePage Selkirk Realty
2070 Boucherie Road Unit# 519
West Kelowna, British Columbia
TOP FLOOR LUXURY LIVING WITH LAKEVIEW AND MOUNTAIN VIEW! This spacious 1350 sq.ft -2 Bedroom and Den- 2.5 Bath Condo offers the perfect blend of comfort and elegance. The open concept gourmet kitchen features granite countertops while hardwood flooring flows throughout the main living area with carpeting in the Bedrooms and Den for added warmth and comfort. Both Bedrooms boast dual ensuites with walk through closets. Soaring floor to ceiling windows in large Living Room and has two private balconies providing spectacular lake and mountain views. This building has spectacular wide hallways and a bright airy feeling throughout! Enjoy one of the few largest and most coveted storage rooms on the ground floor and a generously sized parking stall near the two elevators. This complex offers resort style amenities with a heated salt water pool and hot tub with beautiful landscaped grounds. The strata fee includes ALL utilities! No Property Transfer Tax (PTT) This Condo is located near wineries- Golf Courses and Shopping! Motivated Seller ! Short term possession date available. This is the ultimate Okanagan Lifestyle- Do Come and Enjoy! (id:60329)
RE/MAX Kelowna - Stone Sisters
3447 Roberge Road
Tappen, British Columbia
Welcome to 3447 Roberge Road — a unique and versatile 2.49-acre property offering exceptional value and income potential. Nestled in a peaceful, private setting surrounded by mature trees, this property features three separate residences, including a spacious 1900 sqft+two-storey main home, a charming 720 sq.ft. 2-bedroom house, and a well-kept 2-bedroom, 1-bath mobile home. The cabin and mobile are currently rented for $1,200/month and $1,400/month respectively, providing solid revenue from day one. The main home showcases thoughtful design elements such as vaulted ceilings, natural wood stair railings, crown moldings, and a beautiful stone-faced wood-burning fireplace. The gas stove is a chef’s delight, while HardiePlank siding offers durability and low maintenance. Enjoy outdoor living with four separate decks, including a private balcony off the primary bedroom with stunning views of the lake. Practical features include two certified septic systems, a drilled well, and ample space for gardens, recreation, or extended family. Located less than 20 minutes to Salmon Arm and just 10 minutes to Blind Bay, this is the perfect blend of rural tranquility and convenience. Whether you're looking for a multi-generational home, a revenue-generating property, or a peaceful retreat, 3447 Roberge Road is a rare find in the Shuswap. (id:60329)
Coldwell Banker Executives Realty
303 Tranquille Road
Kamloops, British Columbia
An incredible opportunity awaits at this high-exposure commercial property located at the prominent corner of Tranquille Road and Pine Street in the heart of Kamloops’ bustling North Shore. Offered at $1,300,000, the building alone presents a rare chance to secure a well-positioned commercial asset in one of the city’s most active redevelopment corridors. For those looking for a turn-key business opportunity, the well-established McCleaners drycleaning business can be included in the sale for a total price of $1,800,000. With decades of trusted service in the community, McCleaners is a locally recognized name offering a seamless transition for those looking to own both real estate and a thriving business. This high-visibility corner lot offers excellent signage potential and easy access, and is located in a vibrant commercial zone with consistent foot and vehicle traffic. The property features ample on-site parking, rear access for deliveries or staff, and is just steps from transit, shopping, and the evolving Tranquille corridor. Whether you're an investor looking for a solid location or an entrepreneur ready to step into ownership, this offering provides flexibility and exceptional potential. (id:60329)
Brendan Shaw Real Estate Ltd.
7158 Apex Drive
Vernon, British Columbia
Welcome to a stunning custom-built home with panoramic views of Kalamalka Lake, Okanagan Lake, and the city. This 5-bedroom, 3-bathroom home blends luxury and everyday comfort in one of Okanagan’s most desirable neighborhoods. The open-concept main level features soaring ceilings, large windows that flood the home with natural light, and a chef-inspired kitchen with a spacious island and walk-in pantry complete with wine cooler, prep sink, and ample storage. The primary suite offers dual walk-in closets and spa-like finishes, while all bathrooms include heated tile flooring. Enjoy energy-efficient windows and Power Hunter Douglas blinds, including blackout shades in all bedrooms and the rec room. A ripple tandem garage with mezzanine storage adds both space and functionality. Step outside to a private backyard with no homes behind, offering green space views and complete tranquility. The landscaped yard includes a stone patio, covered deck, gazebo, irrigation system, outdoor lighting, designer water fountain, and low-maintenance garden beds. With multiple decks, front and back, you can follow the sun or relax in the shade. A private swim spa completes this incredible outdoor retreat. (id:60329)
Exp Realty (Kelowna)
2317 Teal Place
Vernon, British Columbia
Welcome to one of Vernon’s most desirable neighbourhoods! This beautifully updated 3-bedroom, 2½-bath, two-story home has it all—style, comfort, and location. Recent upgrades include quartz countertops, a fully redesigned ensuite, refreshed bathrooms, new roof, furnace & AC, poly-B plumbing removed, new garage door, fencing, blinds, and more. The larger double garage with a high ceiling is a bonus, while the private backyard offers a perfect retreat. Close to schools, Okanagan Lake, the dog park, pickleball courts, soccer fields, and Okanagan Landing shopping—this is the lifestyle you’ve been looking for. (id:60329)
Royal LePage Downtown Realty
880 Hollydell Road
Kelowna, British Columbia
Perfect for FIRST-TIME HOME BUYERS OR INVESTORS.....!!! Welcome to this UPDATED Half Duplex offering nearly 2,000 sq. ft. of living space. The main floor features 3 bedrooms and 1 bathroom, while the finished basement includes an additional bedroom, a large family room, and a second bathroom. The property is well maintained by reliable tenants and includes a fenced yard with a covered patio, plus abundant parking with space for an RV or boat. Ideally situated across from Hollydell Park, close to Schools, Shopping, Restaurants, Banking, and everyday amenities. A Solid Investment and a great opportunity to enter the market! "" Long Time Tenants and would Love to Stay' Call and View this Home Today.. NOTE: Photos are taken before Tenants move in.... (id:60329)
Oakwyn Realty Okanagan
7421 Tronson Road
Vernon, British Columbia
Welcome to this four-bedroom family home offering the perfect blend of comfort, space, and lifestyle. Situated on a large lot in a highly desirable location of Bella Vista, this property boasts panoramic Okanagan Lake views that can be enjoyed from multiple rooms in the home and from the expansive deck – ideal for entertaining or simply relaxing and taking in the view. Inside, the home is well-designed with generous living spaces and a mortgage-helper suite that adds versatility and makes ownership more affordable. The main level features a spacious living room, three bedrooms, 1.5 bathrooms, kitchen with washer & dryer) and dining room. The basement boasts a ONE BEDROOM SUITE, large kitchen/dining room, living room with a gas fireplace, bathroom and storage room/walk-in closet. Behind the garage is a large storage room, 26'1 x 11'9, allowing plenty of storage for both levels of the home. Whether you're looking for a place to raise a family or a smart investment opportunity, this home delivers. Located just minutes from Kin Beach, The Rise golf course, Gray Canal Trail, boat ramp, shopping, and schools, you’ll love the convenience and outdoor lifestyle this home offers. PRICED BELOW ASSESSED VALUE, this is a rare opportunity to own a spacious, view-filled home in one of the area's best locations. Approximate Monthly Average Utility Costs: Fortis Gas $176.31, Hydro $163.46, Water $118.50. Sewer line hook-up available at lot line. Don’t miss out—schedule your viewing today! (id:60329)
RE/MAX Vernon
115 Redwing Place Unit# 27
Oliver, British Columbia
Buy ME, I'm CUTE! This move-in ready riverfront townhome is perfectly suited for retirees, first-time buyers, or empty nesters looking for a balance of comfort and convenience. Situated in THE most desirable locations in the complex, it features a large side yard privacy and direct access to green space just steps from your door. Inside, recent updates make this home shine. The kitchen has been tastefully improved with modern finishes and appliances, while the bathrooms have also been refreshed for style and comfort. Durable laminate flooring runs throughout the living spaces, adding a clean, modern feel that’s easy to maintain. The home is equipped with an upgraded HVAC system, including a gas furnace and central air conditioning, ensuring year-round comfort. Storage is thoughtfully designed with a walk-in closet, crawlspace, and exterior storage shed to keep everything organized, plus a full 4 foot illuminated crawlspace! Strata fee of $363/mo covers essentials like maintenance and landscaping, giving you more time to relax and enjoy the South Okanagan lifestyle. Just 30 feet away, the paved Okanagan River Trail offer endless opportunities for walking, cycling, and birdwatching at the nearby sanctuary. RV parking is available on a first come first serve basis and the development has no age restrictions and welcomes owners with one dog or one cat. Close to shopping, and the downtown core this home offers the perfect mix of upgrades and low-maintenance living! (id:60329)
RE/MAX Wine Capital Realty
1440 Trinity Valley Road
Lumby, British Columbia
If you have been dreaming about getting away from it all and having a little slice of heaven to raise your kids and animals, look no further! This home is set on just over 31 acres and is ready for your ideas; with 3 bedrooms plus a den and 1.5 bathrooms, you could easily live in this home while you build your dream home. There is also a pole barn and a few other outbuildings as well. (id:60329)
Royal LePage Downtown Realty
800 Vista Park Unit# 822
Penticton, British Columbia
Experience luxurious living in this upscale, level entry, lakeview condo with a spacious deck featuring patio heaters and a TV mount, perfect for year-round enjoyment. Inside, find 2 generous bedrooms for comfort, along with a versatile den ideal for a home office, reading nook, or guest room. The open design allows you to glimpse the outstanding Okanagan views from all areas of your home. Features 9ft ceilings, European windows and sliding door, a deep single car garage with ample storage and 1 additional outdoor parking space. Pet friendly, no age restrictions and rentals allowed! The condo is part of Skaha Hills, offering fantastic amenities such as pickleball courts, a pool, hot tub, gym, dog parks, and more. Golf nearby and Skaha Beach across the highway. NO GST, BC Property Transfer Tax, or Speculation and Vacancy Tax payable here! (id:60329)
Parker Real Estate
