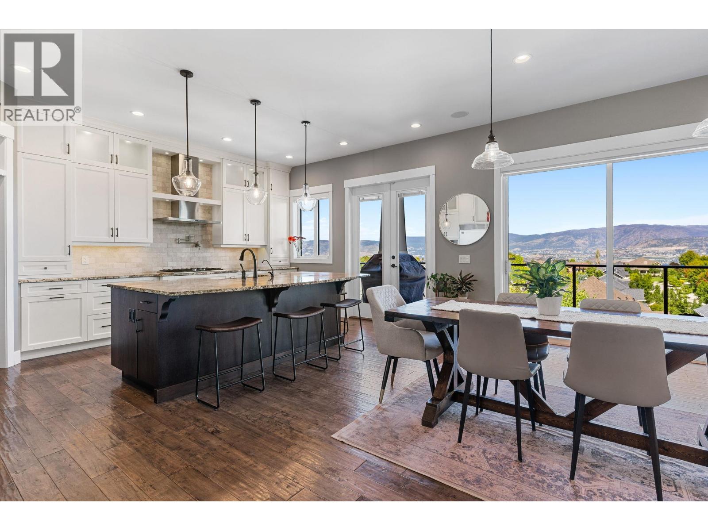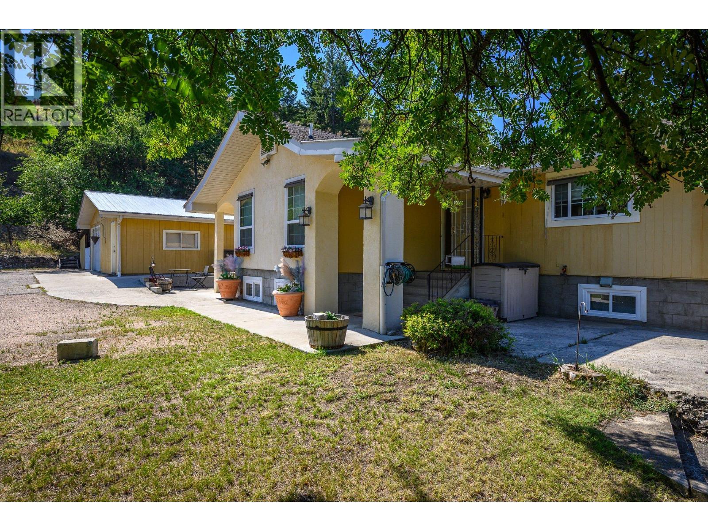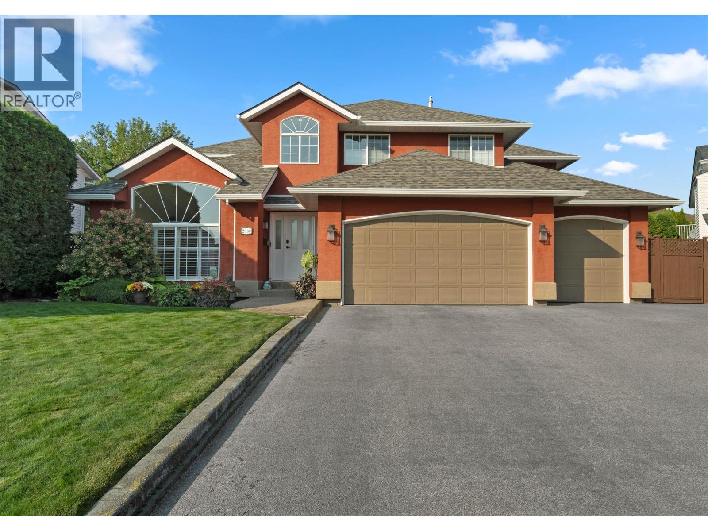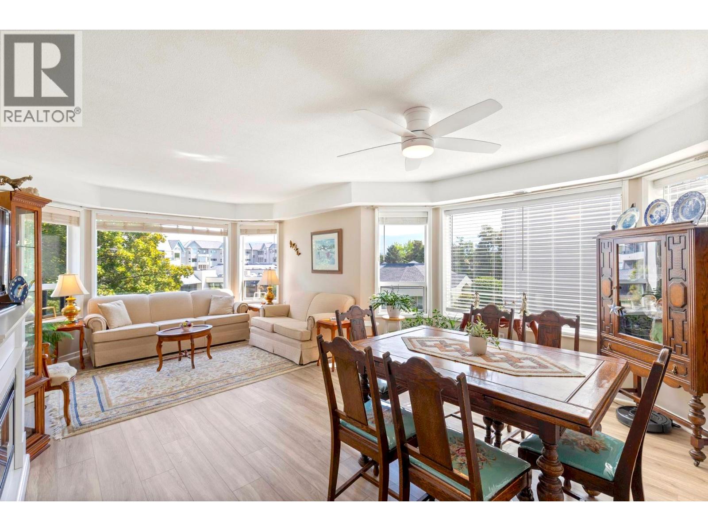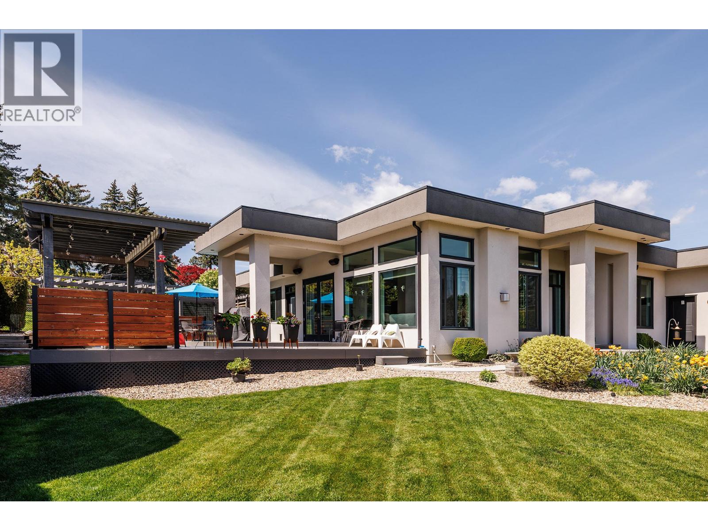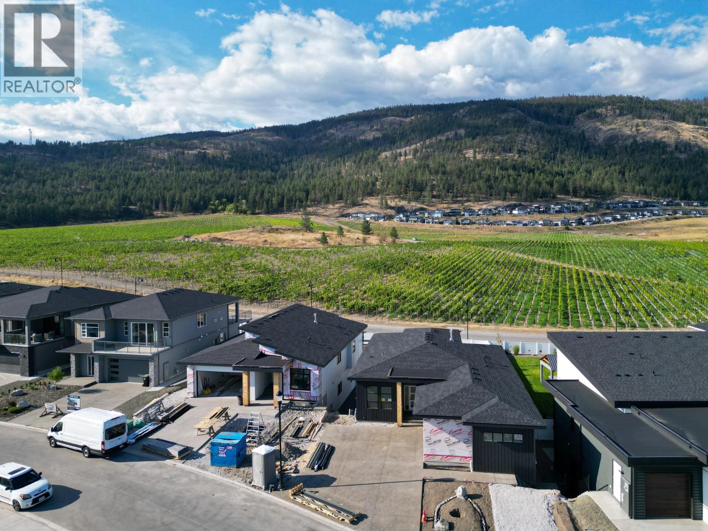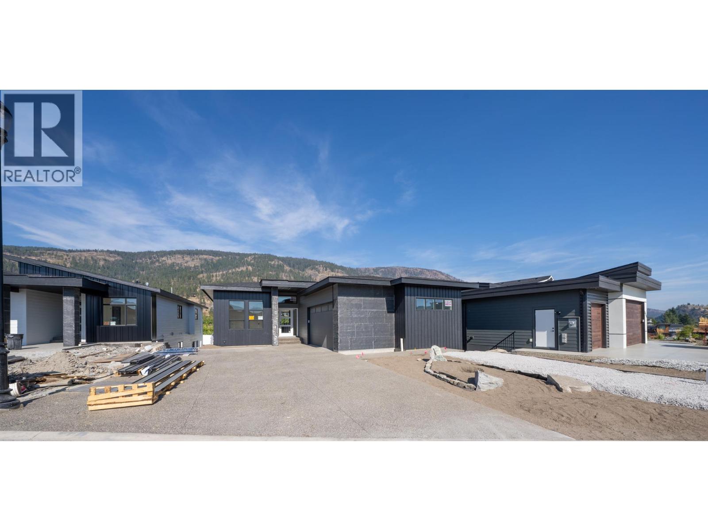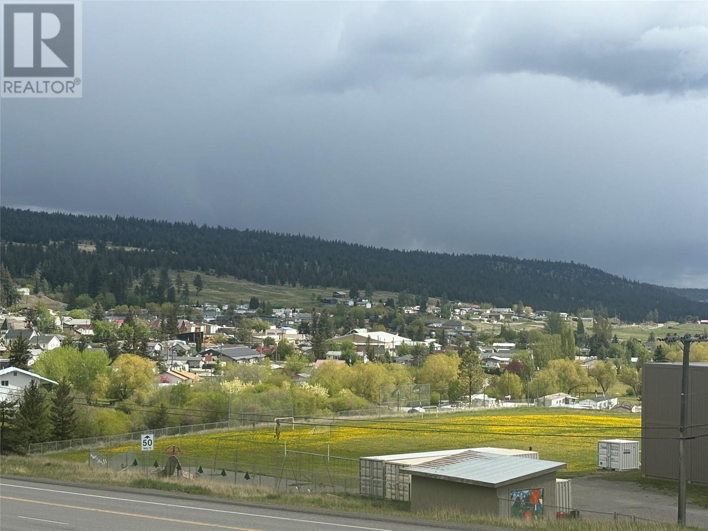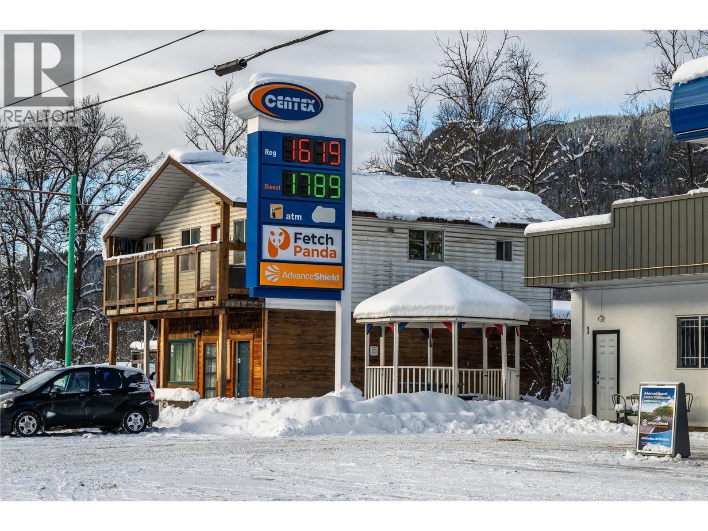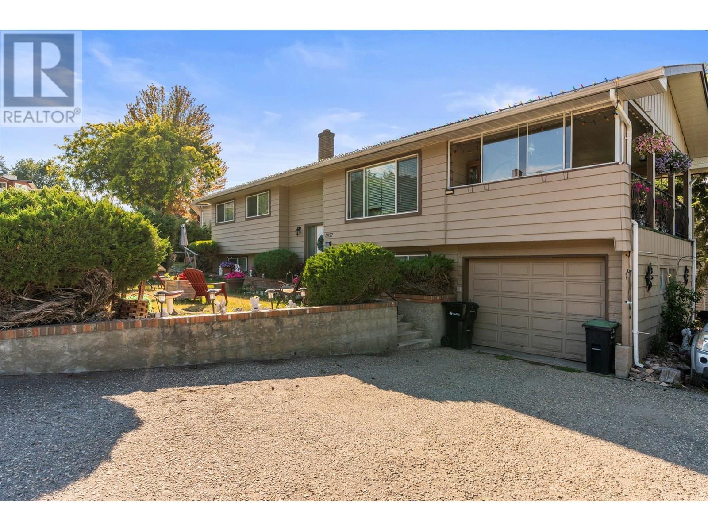5444 South Perimeter Way
Kelowna, British Columbia
Welcome to this beautiful Kettle Valley two storey walk-out with everything your family could ever want, need or imagine! Gorgeous lake view home with 6 bedrooms, 5.5 baths with hardwood, vaulted ceilings, floor-to-ceiling stone fireplace, gourmet granite island kitchen with b/in stainless appliances, gas cooktop, pot filler and large walk-in pantry. Access to the covered sundeck with great views and gas BBQ hookup (and engineered for a hot tub)! Spacious main floor laundry/mud room with under the counter washer and dryer, b/in bench and lots of storage. Master on the second floor with private lake view deck and spa-like ensuite complete with two-sided fireplace, spacious double vanity, tiled walk-in shower and separate soaker tub and heated tile floors. Second and third bedroom share the jack-and-jill bathroom with dual vanity - perfect for school mornings! Lower level is an entertainers dream with granite wet bar, full-sized fridge and even a draft beer tap with walk-out to the covered patio complete with gas fire pit, gas BBQ hookup and straight to the pool and hot tub deck! Gym under suspended slab too! Cozy front porch to watch the world go by and listen the the bubbling rock water feature. One home away from the linear park that takes you to the children's water park and playground. Transit, hiking trails, Chute Lake Elementary and Kettle Valley Main Street amenities, all within short walking distance. This home is a must see! RV/boat parking in alley at bottom of lot. (id:60329)
Royal LePage Kelowna
1151 Sunset Drive Unit# Th103
Kelowna, British Columbia
Welcome to this stunning townhome located on the most desirable street in the heart of Kelowna. Ideally situated directly across from Waterfront Park and just steps from a variety of restaurants, breweries, shops, and Prospera Place, this townhome offers the ultimate downtown living experience. Townhomes on Sunset Drive rarely come available, making this an exceptional opportunity to own a property with both a street-level entrance and a back entrance, as well as 2 secure and heated parking stalls and 1 storage locker. Additional exterior features include two large private patio/outdoor spaces, located at the front and back of the home. Inside, the bright, airy layout is enhanced by large floor-to-ceiling windows that fill the space with natural light, creating an inviting and open atmosphere. The spacious kitchen is complete with a large island, plenty of storage, modern finishes, and upgraded appliances. This space flows seamlessly into the dining room, living room, and both outdoor patios. Upstairs, you’ll find three bedrooms, including an oversized primary suite with an ensuite bathroom and walk-in closet. A second full bathroom completes the upper level, while the main floor also boasts a convenient powder room. The building offers an impressive range of amenities, including a hot tub/pool, gym, boardroom, and an executive common room. With its prime location, thoughtful design, and quality craftsmanship throughout, this townhome is a unique offering! (id:60329)
Sotheby's International Realty Canada
500 Bighorn Boulevard Unit# 534 C
Radium Hot Springs, British Columbia
Experience Luxurious, Hassle-Free Vacations in the Heart of the Columbia Valley! Enjoy three weeks of turn-key vacation living annually with this 1/17th share (Rotation C) of a 3-bed, 3-bath top-floor end unit at Bighorn Meadows Resort. This fully furnished condo offers mountain views overlooking the pool, hot tubs, playground and greenspace. Inside, find an open-concept layout with vaulted ceilings, granite countertops, updated appliances, vinyl plank flooring, electric fireplace & in-suite laundry. A unique and valuable feature is the lock-off suite. This versatile space can be utilized as part of the main condo or rented separately, offering an open-concept sitting and sleeping area, large bathroom with oversized walk-in shower, TV & mini-kitchen equipped with a small fridge, sink, coffee maker & microwave offering flexibility for guests or rental income. The monthly fee covers taxes, insurance, utilities, cable and internet. Owners access an outdoor pool, hot tubs, fitness center and playground. Centrally located, you're just moments away from the diverse activities available in Radium Hot Springs and the Columbia Valley. Enhance your ownership experience with optional programs such as discounted golf fees, the flexibility to exchange your weeks for travel to other destinations, or the opportunity to earn income through Professional Rental Management Services. Click on the 3D Showcase/Play Icon for a virtual tour of the unit and additional photos icon for Amenity Centre. (id:60329)
Maxwell Rockies Realty
7848 Okanagan Landing Bench Road
Vernon, British Columbia
PADDLEWHEEL PARK PLACE- the one of BEST ACRES “above the lake”! Where else can you have panoramic, PROTECTED lake & vineyard views over a park – which has a beach, basketball court, tennis court, sand volley-ball court, kids swings & play ground, boat launch, sailing club & paddling club – park is just a 3 min walk down the hill, PLUS walk 5 min to the Vernon Yacht Club or 10 min to “1516” lakeside pub & patio. (check Property Details Sheet in photos). This property has been a long-time popular vacation rental suite, fully furnished and private: a great property for empty-nesters that would like some EXTRA income now with a look ahead to prime multifamily development in such a prime location. Enjoy this Country-style easy living cottage with Lake Views from 3 sides and multiple decks & patios for quiet coffee nooks or Sail-view dining! Owners’ level (main) has 2 bedrooms, 1 bath; Suite level (lower) has a self contained 1 bedroom suite with its own lakeview patio plus an extra lock-off bedroom & bath accessible to owners OR suite. Have the benefits of living by the lake with considerably less taxes compared to an Okanagan Landing lakeshore home, live here year round, use it for the summer or create your own Family Homestead (see plans). A RARE Opportunity – no homes sold on OKLB hill for ~25 years! If you are a visionary, accustomed to rural life, take a look! NOTE: not really for city folk - winding road, deer with horns, porcupines, eagles, coyotes, wildlife…” (id:60329)
Royal LePage Downtown Realty
2068 Tantalus Court
Kamloops, British Columbia
Exceptional best describes this light filled 4 bedroom + family home, where sunken rooms within the open floor plan create a spacious yet defined layout. A double height entrance draws you in & offers seamless flow to the multitude of living areas this home offers. Welcome guests to the living room, divided from the formal dining room by a double-sided glass fireplace, or walk down the hall to the family eating area, set in a glass alcove w/ views over the pool & backyard. The kitchen is conveniently located next to both the formal dining & family eating areas, w/ a seamless flow to the cozy family room. Sliding doors offer easy access to a covered pergola for outdoor dining & gatherings, as well as to the pool, sauna & back lawn. A dedicated office, 2-pce bath & a laundry room w/ access to the sauna, side patio & pool/backyard complete the main level. A Maple staircase leads you up to the master suite (w/ bespoke ensuite & w/i closet), + 3 bedrooms & a family Bath w/ double sinks & oversized tile shower. The spacious basement incl. a family/games room feat. custom shelving for books, games, TV & an electric fireplace. You'll find a modern 3-pce bath, home gym, bonus room, ample storage & backyard access complete the basement. Meticulously upgraded to the highest standards throughout, this home truly offers the finest in craftsmanship & attention to detail. A feature sheet and list of upgrades are available—there’s simply too much to capture in words. All meas. approx. (id:60329)
RE/MAX Real Estate (Kamloops)
3157 Casorso Road Unit# 204
Kelowna, British Columbia
Wake up to sunshine in this bright East/South-East facing 2 Bed, 2 Bath corner condo, perfectly positioned on the 2nd floor quiet side of a well-managed 55+ community. Windows on two sides fill the approx. 1000 sq/ft home with natural light, highlighting recent updates including fresh paint, luxury vinyl flooring, plush carpet, and contemporary lighting. A private courtyard balcony completes the space. Comfort is effortless with a newer forced-air heating/cooling system (2020), while an electric fireplace provides instant warmth and ambiance. The open living/dining area is ideal for large family visits, and the king-sized primary suite features a walk-through closet and private en-suite. The U-shaped kitchen offers generous counter space, a pass-through, and a window above the sink, while a walk-in pantry and in-suite laundry add convenience. Secure underground parking, a storage locker, and a well-managed building provide peace of mind. Optional Hawthorn Park amenities include an indoor pool, hot tub, and a fitness centre. Guest suites are available for just $75/night. Pet friendly (1 dog or cat). Steps from shops, healthcare, beaches, and trails, this condo combines light, comfort, and value in one convenient Lower Mission location. Immediate possession possible. See Virtual Tour in 3-D above in Media Links. Call to view today! (id:60329)
RE/MAX Kelowna
2904 Weatherhill Road
West Kelowna, British Columbia
Spacious and private 3 bed, 2 bath rancher, with a Peek-a-boo lake view, in a great location near Kaliamor Park. This property features a beautifully designed layout with open living, dining, and kitchen areas, complemented by 11' ceilings and hardwood flooring. The large primary bedroom offers deck access, an ensuite with a large walk-in shower and double vanity, a walk-in closet, and black-out blinds for added privacy. Additional highlights include RV parking, oversized heated/AC garage with a sink, carport, 700 sf deck with composite decking, NG barbecue and plumbed for fire-table, nicely landscaped yard with garden shed. Modern kitchen, SS appliances, granite counters, gas range, gas fireplace, large windows and phantom screens. Enjoy the serene yard area with fruit trees and garden, enclosed with deer fencing, plus easy access to nearby orchards, wineries & vineyards. Furnishings are negotiable. THIS ONE IS AVAILABLE AND EASY TO SHOW! (id:60329)
2 Percent Realty Interior Inc.
2540 Pinnacle Ridge Drive
West Kelowna, British Columbia
Experience luxury and versatility in this brand-new custom home in the desirable Tallus Ridge community of West Kelowna. Designed as a stylish rancher with a finished walkout basement, this 5-bedroom, 4-bathroom residence offers over 3,300 sq. ft. of thoughtfully designed living space, including a legal 1-bedroom suite - perfect for extended family or rental income. The open-concept main floor is anchored by a spacious great room and complemented by a modern kitchen, bright dining area with access to the large deck. The beautiful primary suite with a 5-piece spa-like ensuite and large walkin closet. Two additional bedrooms and a full bath complete the main level. Downstairs, you'll find a generous recreation room, another bedroom, and a fully self-contained suite with its own kitchen, living space, and bathroom. Located on a quiet street backing onto a vineyard, in a growing, family-friendly neighborhood surrounded by parks, trails, and schools, this is the perfect opportunity to plant roots in the Okanagan. (id:60329)
RE/MAX Kelowna
2538 Pinnacle Ridge Drive
West Kelowna, British Columbia
Nestled in one of West Kelowna’s most sought-after communities, this modern rancher with walkout basement sits on a generous, highly usable lot—a rare find that sets this property apart. The expansive outdoor space provides endless opportunities: room for a pool, garden, entertaining, or simply enjoying the privacy and breathing room this property affords. Inside, you’ll find over 3,150 sq.ft. of beautifully finished living space with 4 bedrooms and 4 full bathrooms, including a versatile 1-bedroom legal suite—perfect for extended family, guests, or a valuable mortgage helper. The open-concept main floor boasts a bright great room with a gas fireplace, a dining area designed for gatherings, and a sleek, well-appointed kitchen with elegant finishes. The primary suite features a luxurious 5-piece ensuite and walk-in closet for true comfort. The walkout basement offers a large rec room, additional living space, and direct access to the private suite. Backing onto a peaceful vineyard, the home enjoys a serene, picturesque setting—perfect for relaxing on the covered deck or patio. This vibrant, family-friendly neighbourhood is the perfect backdrop for a lifestyle that balances community connection with space and privacy. Opportunities like this—combining a prime Tallus Ridge location with such a large, functional lot—are exceptionally rare. Don’t miss your chance to make this home yours. (id:60329)
RE/MAX Kelowna
1120 Cariboo Highway
Clinton, British Columbia
Prime Commercial Lot – Just Under 3 Acres with Highway Exposure in Clinton - - - - Unlock the potential of this versatile I-1 zoned property, located on the south end of the community of Clinton. Covering nearly 3 acres, this fully fenced and open lot offers excellent highway frontage and direct access, ensuring maximum visibility for your future business. Zoning permits a wide range of commercial and light industrial uses, including but not limited to: auto service facilities, light manufacturing or workshops with accessory uses. This lot is ready for development, featuring a 100' well, 100amp power on-site, and plenty of space to design your ideal business layout. Whether you're planning a service-based operation, a commercial storefront, or a light industrial setup, this location offers flexibility and a high-traffic advantage. Don't miss this opportunity to build your dream business in a growing area with excellent exposure and infrastructure already in place. All measurements approx. Call or text to view! (id:60329)
Royal LePage Westwin Realty
3643 Malakwa Road
Malakwa, British Columbia
Incredible investment opportunity, sitting on 21.795 acres of riverfront land to the northeast of Sicamous, adjacent to Highway 1 (Trans Canada Highway). This offering includes a gas station with high visibility (leased to September 2031), fuel tank; an equipped restaurant (currently vacant), six modular homes (currently rented), a structure with a rental both up and down, RV stalls, significant frontage onto Eagle River, and a freehold interest across the river where it bisects the property (Private island... helicopter landing spot? Private fishing? etc). Water to the property, and rentals, is supplied by a well with adequate filtration (as required by Interior Health). As it currently stands, the property produces excellent cash flow even without the restaurant being leased. With full utilization of the property and natural tenant turnover, this property has tremendous upside. Add in the large land size, and large river frontage with a wonderful beach, this is a once-in-a-lifetime holding property. Please inquire about a financial package of the property, which will include a financial summary. (id:60329)
Sotheby's International Realty Canada
3927 16 Avenue
Vernon, British Columbia
Well-maintained 4-bed, 3-bath Mission Hill home offers stunning city views & great location. The main level features a bright living space with 3 bedrooms, including a primary suite with a full ensuite & stand-up shower, plus a second full bath for guests or family. Downstairs, you’ll find a large fourth bedroom, a cozy family room, a combined laundry and bathroom area, ample storage, & convenient access to the garage. The spacious, covered semi-enclosed deck is ideal for BBQs, entertaining, or simply relaxing while soaking in the panoramic views over Vernon—including beautiful Bella Vista from the kitchen window. The single-car garage is complemented by a generous driveway with room to park four vehicles or even accommodate an RV or boat. Mature landscaping & a cedar hedge provide privacy in the front yard, creating a sunny outdoor retreat. Stone steps lead to the backyard space located along the side of the house, where you’ll find a plum tree, more greenery, & plenty of room for garden beds, a fire pit, or a playhouse. A covered storage area at the back of the home for outdoor tools. Located just a short walk from Mission Hill Dog Park and playground, with schools nearby and downtown Vernon only minutes away, this home offers convenience & a great opportunity to make it your own. Learn more about this fantastic Vernon property on our website. Ready to take a closer look? Schedule your private showing today! (id:60329)
O'keefe 3 Percent Realty Inc.
