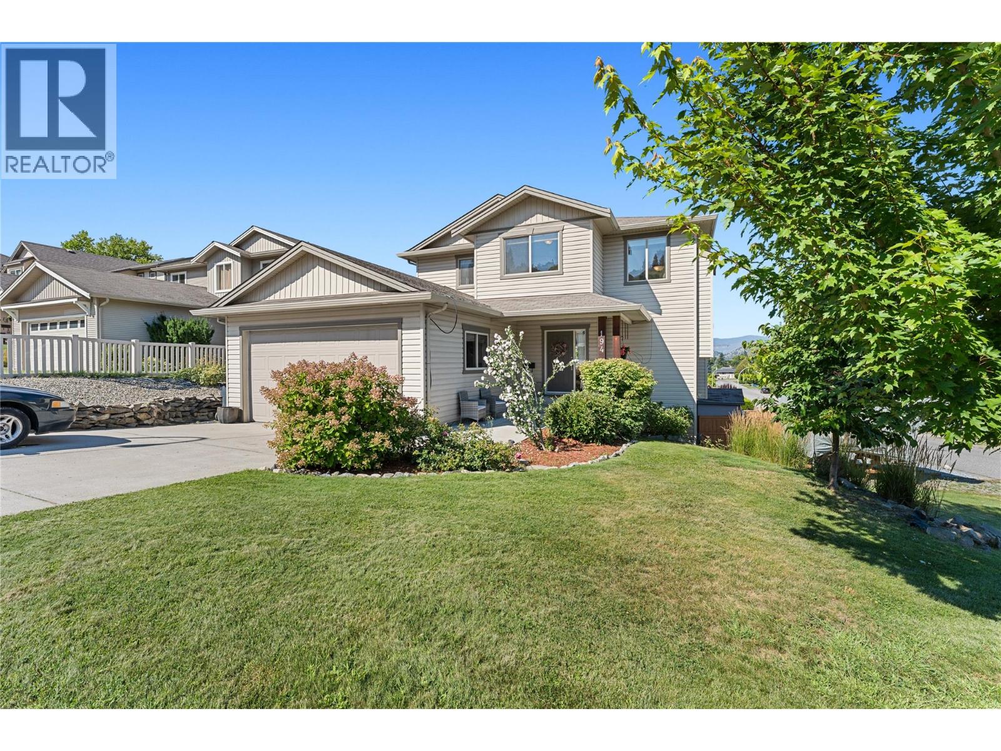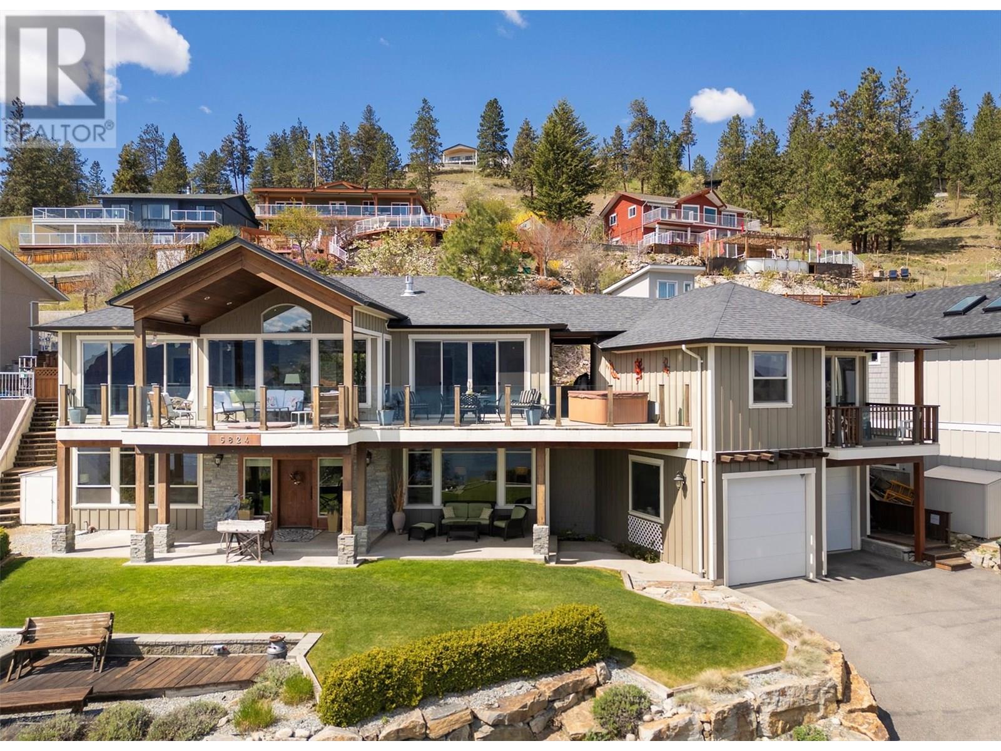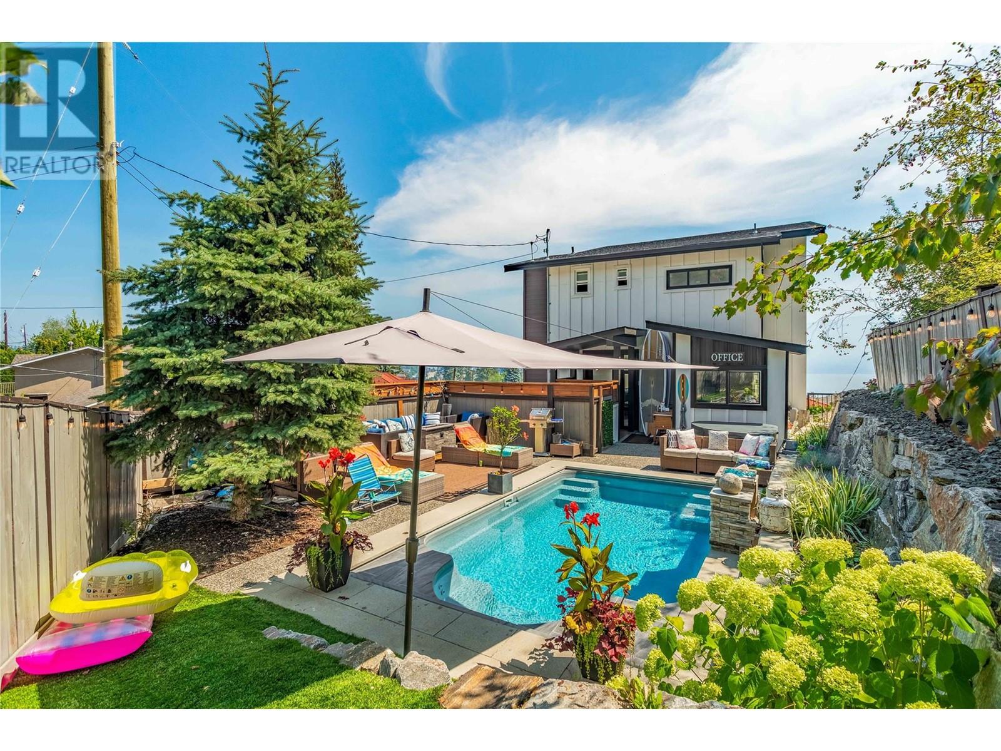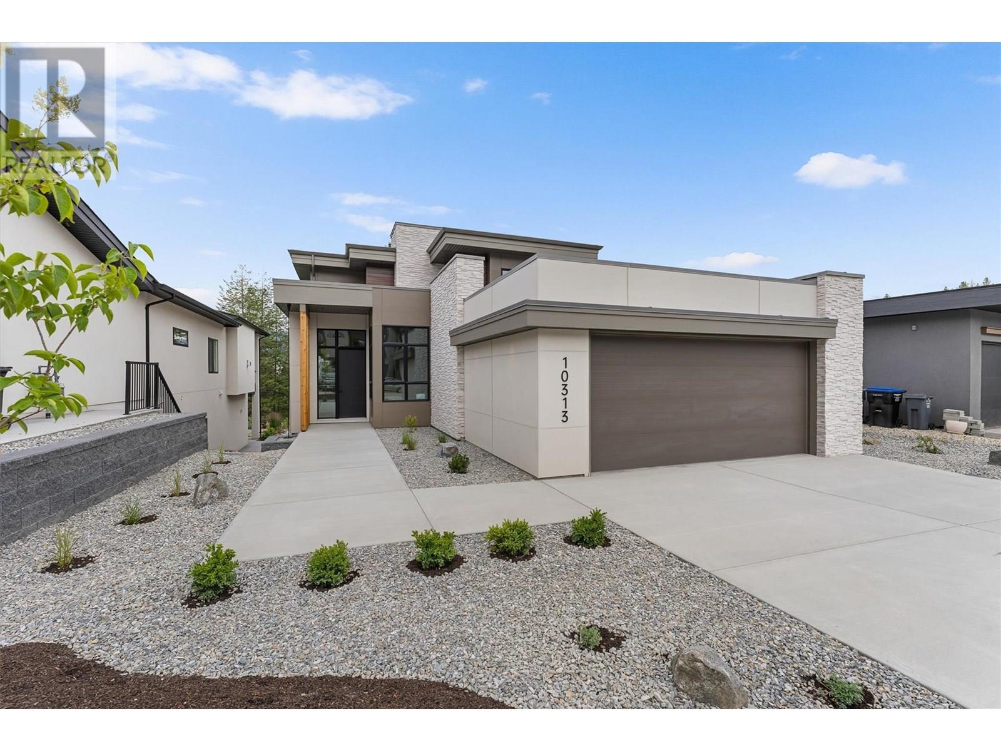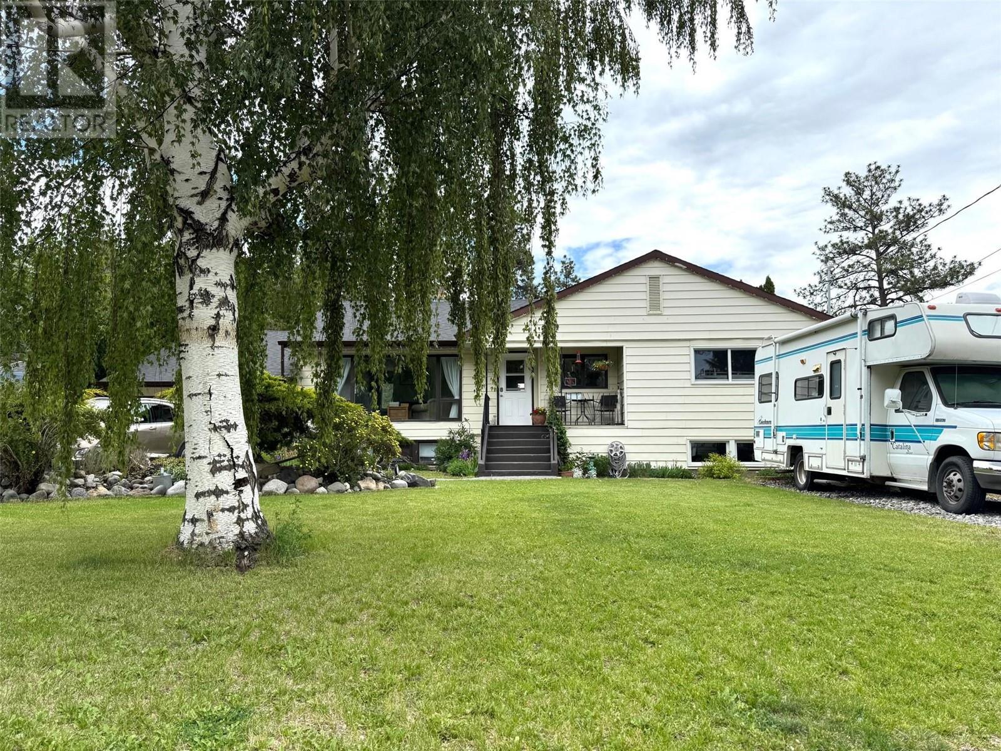859 Mt. Bulman Place
Vernon, British Columbia
Step into bright, airy elegance at 859 Mt Bulman Place, nestled in Vernon’s coveted Middleton Mountain. This beautifully updated 5-bedroom, 4-bathroom home welcomes you with a soaring two-storey entryway that immediately sets the tone for its open and inviting layout. Perfectly situated with no rear neighbours, the serene property backs directly onto a peaceful conservation area, offering uninterrupted mountain viewsand lasting privacy. Inside, enjoy copious recent upgrades; from refinished flooring and replaced carpeting, to the recently replaced furnace andhot water tank, this property comes stress free. The main level boasts fresh paint, a cozy natural gas fireplace, and a spacious bonus room, ideal for a multitude of uses. The kitchen is a chef’s delight with a newer 36-inch professional gas range, and flows into a four-season room with skylight, the perfect sunny retreat. Upstairs, the primary suite features serene views of the conservation area and a fully renovated ensuite bathroom with a freestanding tub and glass-walled shower. Two more bedrooms and a full bath complete the upper level. Downstairs, the finished basement offers two additional bedrooms and two bathrooms, ideal for guests or extended family. With central air, a double attached garage, irrigation, and municipal water, this home offers comfort and functionality in a peaceful and natural setting. Come take a look today and see everything this move-in ready home can offer you today. (id:60329)
RE/MAX Vernon Salt Fowler
706 Shutty Road
Nelson, British Columbia
A truly unique opportunity, this waterfront acreage within Nelson's city limits is irreplaceable. Spanning 1.27 acres with nearly 400 feet of pristine lakefront and direct access to 465 feet of beach, this property is just 4 minutes from downtown Nelson. Envision crafting your dream waterfront estate or embarking on a development project—R2 zoning opens up a world of possibilities. Currently, the property includes a spacious 4-bedroom, 2-bathroom home with an office, or it can be reconfigured into a 2-bedroom, 1-office, 1-bath main unit with a 2-bedroom daylight walkout suite. Additionally, a charming sleeping cottage is perfect for accommodating guests or family members, making this the ultimate retreat. The expansive grounds offer a beautiful sandy beach, beach house, basketball hoop, quonset workshop/garage, fruit trees, and exceptional privacy at the end of the road. Whether you’re seeking a private sanctuary or envisioning a waterfront development that shares the magic of Kootenay Lake with others, this remarkable property holds immense potential. (id:60329)
Coldwell Banker Rosling Real Estate (Nelson)
194 Poonian Court
Kelowna, British Columbia
Tucked away on a small cul-de-sac in North Rutland, this warm and welcoming home offers the space, flexibility, privacy and comfort that growing or multi-generational families need. Set on a large 0.169 acre corner lot, there’s room here for everyone—inside and out. On the main floor, ample windows frame peaceful mountain views, bringing natural beauty into everyday life. The sunlit open-concept living space features warm hardwood floors and a cozy gas fireplace. Grab your groceries and head straight in from the double garage, through the mud room and into your island kitchen with black appliances and a granite backsplash. Family-friendly layout offers three generous bedrooms up including a spacious primary suite with walk-in closet and large ensuite, plus an extra 4 piece bathroom. Downstairs, a full walkout in-law suite with its own private entrance and parking provides independence for extended family, guests, or older kids. Includes a large bedroom, updated kitchen and brightly lit rec room. The fully fenced, irrigated private yard is ideal for kids, pets, gardening, and gathering—complete with a 10x10 shed, gorgeous shade maples and access from the main floor. Close proximity to schools, parks, shops, transit, and the local YMCA make life here as practical as it is peaceful. And quick access to Highway 33 means a little less time to get the family up to Big White! This is more than just a house—it’s a place where your loved ones can grow, connect, and truly feel at home. (id:60329)
Exp Realty (Kelowna)
5824 Columbia Avenue
Peachland, British Columbia
Sweeping lake views from this attractive custom-built home with an in-law suite with its own laundry, away from the main house, separated by a breezeway with its own Private lake view deck. Stunning home with vaulted ceilings, great room concept, huge covered view deck with gas ready for a fire pit, granite counters in kitchen, butlers pantry with built in wine rack and wine fridge, all SS appliances, gas stove, 3/4"" reclaimed hardwood floors, large master with lake views and ultimate en-suite bath with travertine floors, glass shower & soaker tub, built in vac, hot water on demand, in floor heating in lower floor tiled areas. Back courtyard with gas hookup, total 3 bedrooms, gym and office, plus garage floor R/I for in-floor hot water heat, U/G irrigation. (id:60329)
RE/MAX Kelowna
6007 Princess Street
Peachland, British Columbia
Experience modern Okanagan living in Somerset Heights, Peachland—where top-tier construction, upscale finishes and a West Coast architectural influence meet unparalleled views of Okanagan Lake. This meticulously built townhome is the largest walkout floor plan in the development and benefits from its corner unit location, offering additional windows and enhanced privacy. A private elevator provides effortless access to all floors, suiting a range of lifestyles and age groups. The main floor features a timeless and stunning kitchen with premium appliances, custom cabinetry, and a spacious island. The living and dining area is highlighted by an elegant fireplace and a balcony with a barbecue gas hookup while the floor-to-ceiling windows create the sensation of floating above the lake. A dedicated level offers two generous bedrooms and a beautifully appointed 4-piece bathroom for family and guests. The primary suite has its own floor, complete with a walk-in closet, laundry room, and a spa-inspired ensuite with heated floors, soaker tub, and custom tile shower. Above the main floor is a large family/flex room that accesses the crown jewel of the home—a private rooftop patio oasis with a built-in kitchen, tiled flooring, and electric louvered roof, all framed by spectacular lake views. Whether a full-time home or retreat, this residence blends luxury, comfort, and proximity to an abundance of Okanagan amenities and activities. (id:60329)
Chamberlain Property Group
281 Poplar Drive
Logan Lake, British Columbia
Family Home in Prime Location! Welcome to this warm and inviting 3-bedroom, 2.5-bathroom home with a den, perfectly situated on a level lot in a family-friendly neighborhood. This well-maintained property features NEW laminate flooring upstairs and a new hot water tank (2024), offering modern comfort and peace of mind. The spacious kitchen and dining area are ideal for everyday meals and entertaining guests, while the bright living room—with its cozy gas fireplace—provides the perfect space to relax and unwind. Downstairs, a large rec/family room offers even more room to spread out, plus a versatile den that can serve as a home office, playroom, or guest room. Outside, you’ll appreciate two driveways, a single-car garage, and a covered carport—plenty of space for vehicles, RVs, or storage. Conveniently located close to schools, parks, and recreation, this home is perfect for growing families and anyone seeking a connected, active lifestyle. Potential to add a suite too!!! Move-in ready and full of potential—don’t miss this opportunity to make it yours! (id:60329)
Exp Realty (Kamloops)
1004 Emslie Street
Kelowna, British Columbia
One of the few remaining building lots at The Trailhead, a highly desirable new neighbourhood in Kelowna’s Upper Mission. This lot is 100% ready for your dream home! Take advantage of a convenient location close to schools (including Canyon Falls Middle School) and the brand new Mission Village Shopping Centre for all amenities. Close proximity to wineries, hiking trailes, parks, and Lake Okanagan itself. which will provide all your essential amenities right at your doorstep. This generously sized lot allows for triple garage, pool, and more with nearly 4,500sqft of buildable area. NO GST. Don’t miss out on this one. (id:60329)
Angell Hasman & Assoc Realty Ltd.
231 20 Street Ne Unit# 5
Salmon Arm, British Columbia
If you have been looking for that upscale development, look no further! This 1400 sqft rancher with large double car garage will not disappoint! The development, Creekside Estates, will consist of 19 homes, 8 duplex style and 3 stand alone homes. This home sits at the bottom of the development in a quiet corner at the bottom beside green space and a natural creek. If your looking for privacy, it's a 10 out of 10! The complex is built in a beautiful quiet setting surrounded by loads of green space, a natural creek and pond. This home will have 2 bedrooms and 2 bathrooms. Large open concept living, huge gourmet kitchens with massive island with quartz counters, 9 ft. ceilings, extra large windows, large master bedrooms with 5 piece master bathrooms and walk-in closet. The price includes, fully finished home, fully landscaped, A/C, gas fireplace, quartz counters in the kitchen, and a $5000 appliance package or credit. This home is scheduled to be completed by August 2025. Similar homes are built and ready for viewing or purchase. The developer, Uptown Ventures is well known in Salmon Arm for high standards and quality of work! Don't miss out, call today for all the information. (id:60329)
Homelife Salmon Arm Realty.com
3069 Ourtoland Road
West Kelowna, British Columbia
Why live in a penthouse & pay strata fees when you could live in this resort-style home! From the moment you walk in you'll be swept away with the gorgeous Okanagan Lake views to the East and your own totally private, resort style yard to the West! Completely private and enclosed pool deck. Fountains, waterfall, hot tub & tiki bar oasis awaits. This near new home has a great layout for the discerning professional who loves privacy. Two bedroom, 3 bath home has many ""WOW"" factors. Loads of parking and located on a quiet street in the heart of the West Kelowna wine trail. Nearby hiking trails, beaches and parks are postcard worthy. You are a stone's throw from about 8 different world class wineries. Primary suite has a soaker tub, walk in shower. Private deck with killer views. Walk in closet. Plans available to the Buyer if they wished to put in a third bedroom. For the person who works from home, there is a private enclosed ""beachy"" little home office located off the pool. (id:60329)
Century 21 Assurance Realty Ltd
6267 Sundstrom Court Unit# 1
Peachland, British Columbia
Experience elevated living in this elegant and spacious 4-bedroom, 4-bathroom modern rancher walkout, showcasing breathtaking views from Kelowna to Penticton. Soaring vaulted ceilings and floor-to-ceiling picture windows fill the open-concept living space with natural light. The gourmet island kitchen is perfect for entertaining, seamlessly flowing into the spacious living and dining areas and out to a covered deck with an outdoor kitchen and radiant overhead heating. The panoramic views are truly a showstopper. Elegant wainscoting accents guide you to the luxurious primary suite, featuring a spa-inspired 5-piece ensuite with a soaker tub, glass shower, and a large walk-in closet. The main level also includes an additional bedroom and full bathroom. Above the garage, you'll find a versatile bonus room with its own private deck—ideal as a fitness area, home office, or playroom. The lower level offers another bedroom with an ensuite, a bonus room, and a fully self-contained one-bedroom legal suite with in-floor heating, fireplace, separate entrance, and dedicated parking. The oversized double garage includes epoxy floors and built-in cabinetry for organized storage, with driveway parking for up to 8 vehicles plus RV parking. Enjoy the fenced backyard and low-maintenance landscaping. Located in a simple bare land strata with a low monthly fee of $75 for road maintenance. Just a short drive to the Peachland lakefront promenade, restaurants, and shops—this home has it all! (id:60329)
Coldwell Banker Horizon Realty
10313 Long Road
Lake Country, British Columbia
Introducing Your Dream Home in Lakestone – A Forestside Haven! Discover this stunning new home in Lakestone, where modern luxury meets natural tranquility all inspired and constructed by an award winning home builder. Spanning over 3,800 sq. ft. across three levels, this home backs onto a serene forest and pond loop trail. It features two primary retreats with spa like ensuites (heated floors in the upper ensuite). One is on the main floor and another upstairs with a rooftop deck and coffee loft. The main floor boasts a chef’s kitchen with an oversized Driftwood quartz island, Frigidaire Gallery appliances, a Dacor 5-burner gas cooktop, and a Butler’s pantry. The lower level is ideal for extended family stays, offering a kitchenette, 2 more bedrooms and full bathroom, fireplace, and private living space. With three patio areas, dual beverage fridges, Insinkerator (instant hot/cold) for both butler pantry and coffee bar, two laundry pairs, a heated double-car garage, hot water on demand, plenty of storage and countless quality upgrades, this home is the perfect blend of elegance and convenience. Life at Lakestone includes 2 multi million dollar amenities centres with pools, hot tubs, gyms along with access the beach, multi-sport courts including pickleball and over 25km of hiking and nature trails to enjoy. Price is + GST (5%). Schedule your private viewing today! (id:60329)
Cir Realty
3314 Grimmet Street
Merritt, British Columbia
Fantastic Family Home Just Steps from Bench Elementary! Welcome to this ideal family home, perfectly located just a short walk from Bench Elementary School. Situated on a spacious and private 0.28-acre fully fenced lot, this 4-bedroom, 2-bathroom home offers plenty of room both inside and out. With three bedrooms upstairs and one down, it’s a great layout for growing families or those needing extra space for guests or a home office. Recent upgrades include a new roof, hot water tank, furnace, and central air conditioning, ensuring comfort and peace of mind. The home also boasts a 200-amp electrical service and three brand-new Renewal by Andersen windows, adding energy efficiency and value. Enjoy outdoor living in a fully fenced yard with various mature fruit trees, a large deck, hot tub, and pergola – perfect for relaxing or entertaining. There's also a single-car garage for storage and ample parking for vehicles, RVs, or toys. A wonderful combination of location, updates, and usable space – this home is ready for you to move in and make it your own! (id:60329)
RE/MAX Legacy


